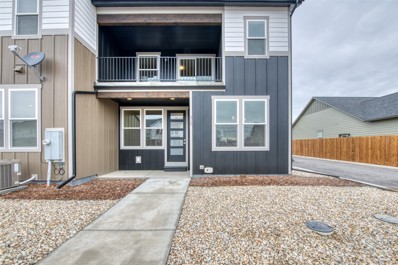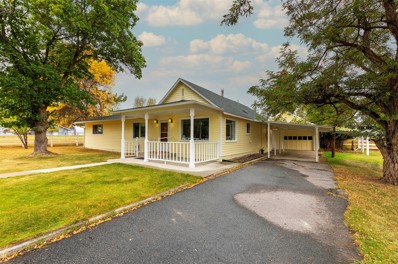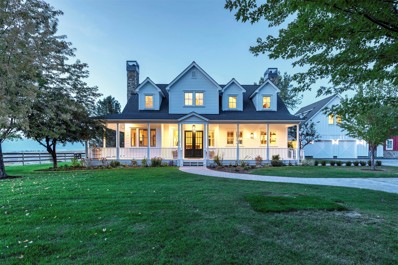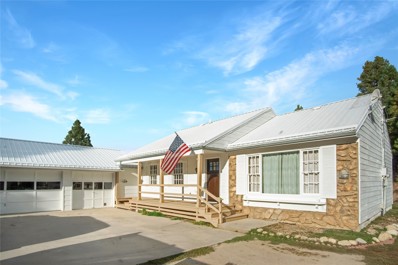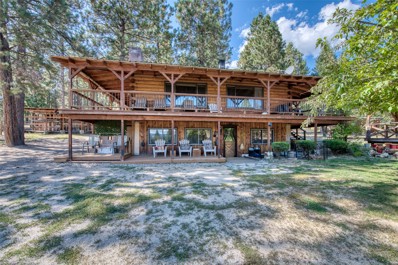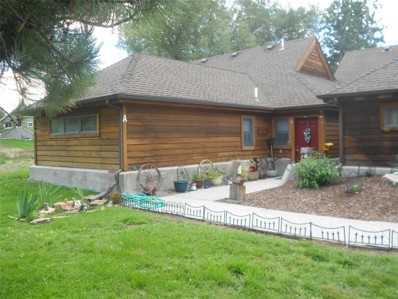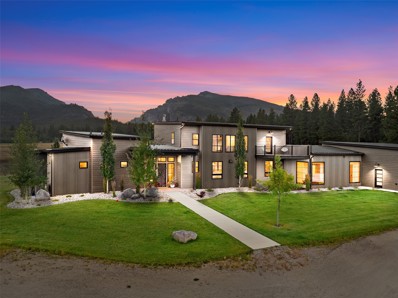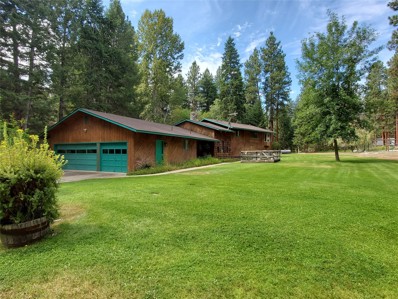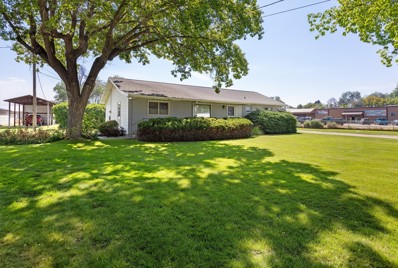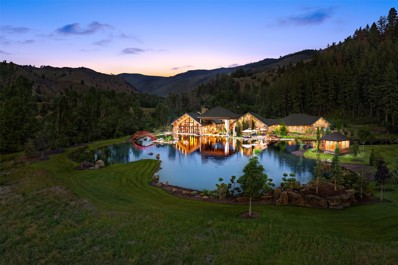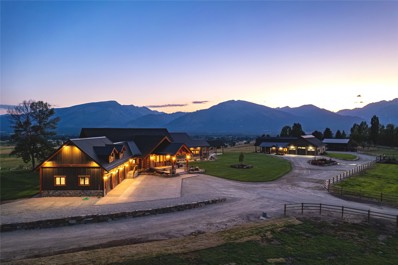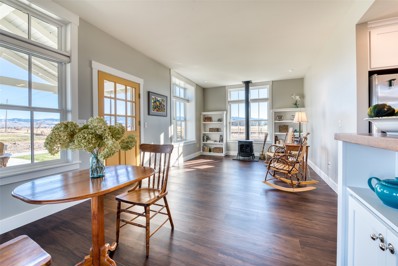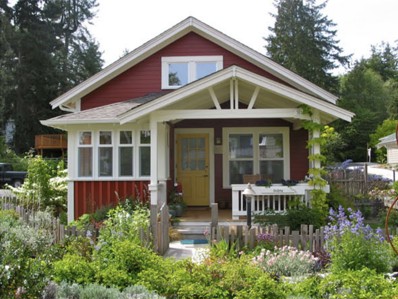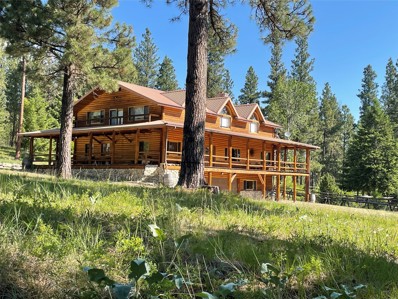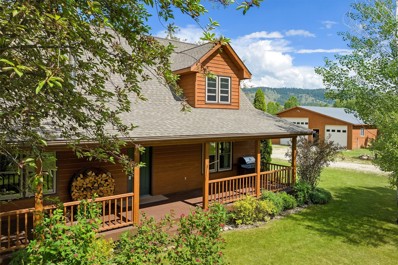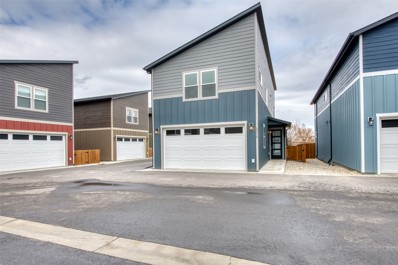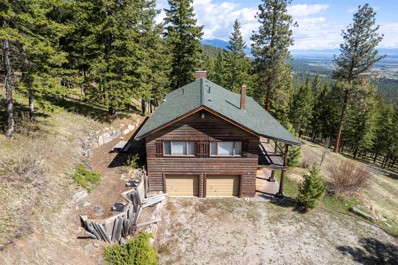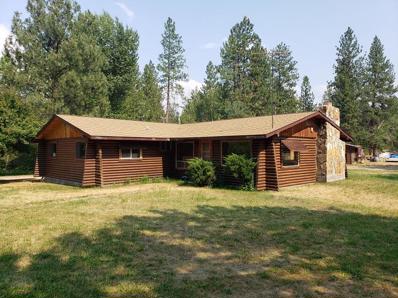Hamilton MT Homes for Sale
$435,000
315 Destiny Drive Hamilton, MT 59840
- Type:
- Townhouse
- Sq.Ft.:
- 1,849
- Status:
- Active
- Beds:
- 3
- Lot size:
- 0.06 Acres
- Year built:
- 2023
- Baths:
- 3.00
- MLS#:
- 30014971
- Subdivision:
- The Peaks Townhomes
ADDITIONAL INFORMATION
READY FOR MOVE-IN! Welcome to 'The Peaks' Townhomes: brand new and move-in ready. This spacious attached townhouse is full of extras: central A/C, granite countertops, tiled bathroom floors, and a private patio off of the homeowners suite. The living space is thoughtfully laid out and features nine-foot ceilings inviting a warm and open atmosphere. Each level of the home has amazing storage space. And, bonus, it is centrally located in Hamilton - close to all the amenities while still being a short drive away from all of the wonders that Montana's outdoors have to offer. If you are looking for a brand-new low-maintenance home, and/or a great investment opportunity - look no further! Listed by Jennifer Jessop.
$599,000
145 Ricketts Road Hamilton, MT 59840
- Type:
- Single Family
- Sq.Ft.:
- 1,860
- Status:
- Active
- Beds:
- 3
- Lot size:
- 2.54 Acres
- Year built:
- 1948
- Baths:
- 2.00
- MLS#:
- 30014304
ADDITIONAL INFORMATION
Just moments from downtown Hamilton, you will find this adorable country home at 145 Ricketts Road situated on 2.54 total acres. Mature trees and a circle drive invite you in to this one level home via the covered front porch. As you enter, you will be in the cozy sitting area opening to the efficient kitchen. The spacious family room boasts a gas stove for those cool winter evenings. With three bedrooms and two baths, this charming home sits on a one acre lot. There is a detached garage with work area and cold storage room, as well as a handy carport. Additionally, there is a loafing shed and an adjacent 1.54 acre lot for 4-H animals. Recent upgrades include a new septic system and exterior painting of the home. For a viewing appointment call Kerry Morris-Hanson at 406.240.4672 or your real estate professional today. **Public Record states that square footage of the home is 1,465. It appears that the addition in the 1980s was not added. The total square footage appears to be approximately 1,860
$6,495,000
490 Hampton Trail Hamilton, MT 59840
- Type:
- Single Family
- Sq.Ft.:
- 10,311
- Status:
- Active
- Beds:
- 6
- Lot size:
- 10.39 Acres
- Year built:
- 2001
- Baths:
- 6.00
- MLS#:
- 30014368
ADDITIONAL INFORMATION
Nestled within the coveted Stock Farm community, set in the sought after Farmhouse community of the club, this property offers an unparalleled Montana lifestyle experience on a generous 10.39 acre parcel. Recently remodeled and expanded into a modern farmhouse masterpiece, this residence seamlessly blends luxury with rustic charm, creating a welcoming ambiance and immersing you in the essence of Big Sky Country. Set against the backdrop of the awe-inspiring Bitterroot Mountains, the vistas from this estate are nothing short of picturesque, providing a perfect setting to take in Montana's natural beauty. For equestrian enthusiasts, this property is a dream come true, boasting horse amenities complete with a brand new shop/barn and stables to accommodate your equine companions. With a total of 10,311 Sq. Ft. of space, with 6 bedrooms and 6 bathrooms, this property exudes quality craftsmanship and meticulous attention to detail at every turn. The main house, spanning 4,336 Sq. Ft., offers 5 bedrooms and 4 baths, showcasing exquisite features such as limestone flooring, custom cabinetry, and reclaimed wood beams and accents that infuse warmth and character throughout. Fully remodeled, the home also comes complete with updated electrical, plumbing, and fiber optic internet, in addition to brand new, high end equipment throughout. The heart of this home is the open concept design that seamlessly connects the kitchen, dining area, and living room. The kitchen is a chef's dream, featuring dual ovens, beautiful natural stone countertops, and a gas stove with a stunning marble slab backsplash. The dining area is graced by a floor-to-ceiling rock-clad fireplace, creating a cozy ambiance for gatherings. The primary suite, located on the main floor, is a sanctuary of comfort and style, boasting a fireplace with a custom-tiled hearth, hardwood flooring, and access to the wrap-around deck. The spa-like primary bathroom offers a soaker tub with views of the Bitterroot Mountains, a custom-tiled shower, and a spacious walk-in closet. Upstairs, a media room awaits, perfect for additional living space, entertaining, or simply unwinding. One of the bedrooms on this level features French doors that lead to a private balcony, offering a tranquil retreat. Located above the garage, the deluxe 775 Sq. Ft. apartment features 1 bedroom, 1 bathroom, and a kitchen, making this an ideal space to host any guests. Outdoors, the covered back patio boasts a massive, gas plumbed rock fireplace, creating an idyllic setting for outdoor dining, relaxation, or simply soaking in the sweeping views. A brick patio with a natural fire pit further enhances the outdoor experience, making it ideal for cozy evenings under the starlit Montana sky. For those with equestrian pursuits, the barn and stables on the property cater to your every need, ensuring that your horses are well taken care of in this breathtaking Montana setting. The 5,200 Sq. Ft. barn is a true testament to quality craftsmanship, which includes a full bathroom, large recreation area perfect for events, and an attached garage with 3 extra tall equipment bay doors, allowing storage for multiple RVs, cars, boats, or recreational vehicles. The Stock Farm Club itself is renowned for its 2,600 acre private community, featuring a Tom Fazio-designed championship golf course, a 27,000 Sq. Ft. clubhouse offering exquisite dining, a state-of-the-art 10,000 Sq. Ft. exercise facility, and an Olympic-sized pool with patio-side dining. With amenities that include tennis, fly-fishing, horseback riding with the equestrian center, river rafting, sporting clays, and big game hunting, the Stock Farm Club offers a wealth of outdoor pursuits right at your doorstep (membership not included with purchase). Indulge in the Montana lifestyle you've always dreamed of at this extraordinary property in the Stock Farm Club.
$799,000
330 Bowman Road Hamilton, MT 59840
- Type:
- Single Family
- Sq.Ft.:
- 2,576
- Status:
- Active
- Beds:
- 3
- Lot size:
- 6.37 Acres
- Year built:
- 1969
- Baths:
- 2.00
- MLS#:
- 30014264
ADDITIONAL INFORMATION
Welcome to your Montana dream home with fantastic views and lots of wildlife! Just 10 min. away from Daly Hospital, This wonderful 6+ acre mini farm feels secluded but still gives you quick access to many of Hamilton's amenities. The home has been tastefully renovated throughout with new flooring, paint, kitchen countertops, appliances, and fixtures. A lovely 4 season heated sunroom.4 bedroom septic was installed within the last 2 years. Irrigation rights. Mules & a horse, goats, and chickens have all lived here. The perimeter has been mostly fenced with goat/sheep wire with some cross fencing. There is a 23'x20' workshop with 2-stall garage doors and dust collection piping, attached 10'x20' lean-to and a 10’x18’ - 3 stall loafing shelter. A 24'x34' three car garage, a 24’x30’ barn/shop with 10ft roll-up door and 30 amp RV hook-up. Fenced-in gardens, apple trees and cherry trees. Agent related to seller. Private showing call Ellie Martin at 406-381-6099 or your Real Estate Professional
$1,589,900
456 Blue Jay Lane Hamilton, MT 59840
- Type:
- Single Family
- Sq.Ft.:
- 1,715
- Status:
- Active
- Beds:
- 3
- Lot size:
- 2.92 Acres
- Year built:
- 1981
- Baths:
- 2.00
- MLS#:
- 30013777
ADDITIONAL INFORMATION
Looking for the last best place in Montana? No need for a horse trailer here. Ride out the back gate on to The Coyotee Coulee Trail and 3 million acres of the Selway to explore on horseback. Also mention, the Freezeless double Ritchie Water fountain. Good for 20 horses or 40 cattle. That's a critical feature for horse people in snowy conditions. Watch the sunrise greet you every morning in God's Country, not too many places get a morning greeting like that. It 's part of the sizzle along with the trails. Over 3 million acres of Forest Service as your neighbor just out your back gate! 3 bedroom 2 bath cabin in the woods ready to bring your animals. 30 x 30 workshop with bay doors and an RV hookup. 30 x 10 foot carport. The horse shelter in the front pasture is 36 x 16ft. 10 x 10 tack room with a 10 x 10 hay shed, 12 x 8.5ft horse stall, 12 x 11.5 ft feed room. Peekaboo views of the Sapphire mountains; many amazing possibilities with this property! :)
- Type:
- Condo
- Sq.Ft.:
- 1,396
- Status:
- Active
- Beds:
- 3
- Year built:
- 1984
- Baths:
- 2.00
- MLS#:
- 30013691
- Subdivision:
- Park West Parcel C Condos
ADDITIONAL INFORMATION
Classy cedar condo in Hamilton, MT. with various updates to the interior. Designed by a famous Bozeman architect in the mid 80's, way ahead of its time in design and concept. These units rarely become available for sale. Airbnb or Vrbo possibility with HOA fees paid through 2024. This unit is extra nice and private, located in the far interior end of the complex. Just sit on your back deck, overlooking the wooded/grassy common area, barbecue, and watch the squirrels, racoons, deer, and maybe moose will pass through on occasion (country in the city). Also, a water feature in your backyard. Very close to all amenities. A dog park just around the corner and the world famous blue-ribbon rated, Bitterroot River, within walking distance. Live here during the milder weather and snowbird in the winter. many possibilities here. Enjoy Montana in the Bitterroot Valley, where Yellowstone was filmed. Call Martin Kukich at 406-241-9982 or your real estate professional.
$3,600,000
476 Great Wolf Way Hamilton, MT 59840
- Type:
- Single Family
- Sq.Ft.:
- 4,720
- Status:
- Active
- Beds:
- 4
- Lot size:
- 20 Acres
- Year built:
- 2021
- Baths:
- 6.00
- MLS#:
- 30012495
ADDITIONAL INFORMATION
Experience Modern Mountain living with this magnificent home located high on a hill at the base of the trees of the Rocky Mountain Range. Sitting on an end of the road 20 acre plot this classic gem exudes elegance and extreme style, from the floor to ceiling windows, white oak custom hardwood floors, hand crafted wood ceilings and custom metal accents. The kitchen is fit for the finest chef's with high end appliances, Taj Mahal leathered quartzite and Blue Roma quartzite, hidden pantry area and sleek built in features. The primary suite is located on the main level and offers a lavish design with dual vanities, stainless soaker tub and Calacatta Umber marble throughout. The massive great room has a massive fireplace and a custom stair case leading to an upstairs theater room. Exterior features an amazing entertaining area, patio off the primary suite, fencing for horses and some of the most incredible views the Bitterroot Valley has to offer.
- Type:
- Single Family
- Sq.Ft.:
- 4,120
- Status:
- Active
- Beds:
- 5
- Lot size:
- 5.27 Acres
- Year built:
- 1979
- Baths:
- 4.00
- MLS#:
- 30011970
ADDITIONAL INFORMATION
Enjoy the park like backyard views from the brand new redwood deck that is over 1400 sq ft and runs the length of the home. Main home has grassy front yard and sets back from the main road. Inside you have floor to ceiling rocked wood stove w/wood storage. Living room has lots of large windows to see down to the pond and creek. Kitchen island has stove top and bar seating. There is even a functional wood cook stove. Two steps down from the living room is the basement with family room and space currently used as an office and another as a craft room (w/storage). Eight steps up from the living room is where you have the 3 bedrooms and 2 bathrooms. Guest house has 2 beds/1 bath and a garage w/laundry. The property has a large fenced garden, green house & fruit trees. The garden provides annual strawberries & raspberries. Lilies, tulips, daffodils and other flowers too. Sit in the 16 x 16 gazebo w/lights and ceiling fan. Out back is a year-round creek and 2 small ponds. Lots of wildlife.
$535,000
162 Mill Street Hamilton, MT 59840
- Type:
- Single Family
- Sq.Ft.:
- 1,404
- Status:
- Active
- Beds:
- 3
- Lot size:
- 0.65 Acres
- Year built:
- 1995
- Baths:
- 2.00
- MLS#:
- 30011898
ADDITIONAL INFORMATION
Delightful remodeled ranch style home surrounded by a beautiful landscaped .65/acre lot in a central town location . The interior of the home is sparkling with new paint throughout. The kitchen is a lovely inviting space with updated stainless appliances including LG refrigerator, Café natural gas range with dual ovens, hood and new back splash. Beautiful flooring through out including new carpet, laminate and polished hardwoods. Both bathrooms have been remodeled with new tile and are clean as a whistle! Custom Hunter Douglas window coverings keep the home comfortable and private. New lighting, plumbing and electrical upgrades have been made, transforming this classic rancher into a like new home for years of future enjoyment. Finished back porch surrounded by windows lets you start your plants early, enjoy your morning coffee and gives you extra storage an a comfortable seasonal outdoor living space. Big pantry off kitchen and large picture windows in the living /dining area. 2-car insulated garage with openers, and a large insulated attached shop area for extra crafts and workspace. Back your big rigs or RV into the large carport. Underground sprinklers, big trees for shade, right in town and close to all conveniences. 2 wells, private septic system. Corner lot. No covenants, bring your ideas and enjoy all this lovely home has to offer.
$9,800,000
1383 Skalkaho Hwy Hamilton, MT 59840
- Type:
- Single Family
- Sq.Ft.:
- 4,200
- Status:
- Active
- Beds:
- 3
- Lot size:
- 80 Acres
- Year built:
- 2022
- Baths:
- 4.00
- MLS#:
- 30011552
ADDITIONAL INFORMATION
An amazing zen work of art offering complete privacy and peace on an 80 acre expansive ranch with almost one mile of Skalkaho Creek frontage which offers Blue Ribbon Trout fishing, hay production, supported by gravity fed irrigation off The Daly Ditch. Over 8000 sq.ft under roof including a furnished masterpiece home in design and craftsmanship boasting views of the year round Skalkaho Creek, 2 large ponds and the Bitterroot Mountain Range. Enter the resort inspired winged entryway that showcases a magical reflection pool through an elegant wall of windows. The window lined hallway overlooking the Japanese Gardens leads to the breathtaking living area featuring custom African Ribboned Mahogany wood work and a massive stone fireplace. The enviable gourmet kitchen is perfect for the finest of chefs, showcasing crystal countertops, high end appliances and a vast amount of counterspace. The owner’s retreat is a true sanctuary, showcasing expansive window-walls that offer breathtaking views of the year round creek and surrounding landscape, barreled ceilings and direct access to a private Creekside patio. This spa-like ensuite features an Infinity style soaking tub, dual vanities, and a spacious walk in shower. An adjacent door leads you to a custom closet room, providing ample storage with its thoughtfully designed built in custom mahogany cabinetry. Each additional bedroom features the same breathtaking zen feel with window-walls and en suite bathrooms with intricate custom woodwork and finishes, creating an atmosphere of exclusivity and tranquility. Entertaining will be a delight, year round, on the expansive 2,150 sq.ft. outdoor patio overlooking the large pond and waterfall with a reflection pool, built in Santa Maria style barbecue, pizza oven, smoker, hanging patio beds, peaceful Japanese gardens, ponds and waterways. There are endless opportunities for everyone here! Either relax and unwind in the theater room, swim in the pond off the living room, fly fish Skalkaho Creek, hike from your back door through the US Forest Service, or hunt trophy in the most desirable 270 hunting district. Located 10 miles from downtown Hamilton, 10 minutes to the Stock Farm and 45 miles to Missoula! As you would imagine, the gated property is equipped with a backup generator, Control4 and whole home and garden audio. Call or text Brooke DeVries at 406-381-4554, or your real estate professional today for your private tour of this exquisite, remarkable astonishing property!
$9,789,000
391 Skyline Drive Hamilton, MT 59840
- Type:
- Single Family
- Sq.Ft.:
- 8,999
- Status:
- Active
- Beds:
- 7
- Lot size:
- 27.79 Acres
- Year built:
- 2023
- Baths:
- 6.00
- MLS#:
- 30011186
ADDITIONAL INFORMATION
Welcome to your dream retreat just outside of Hamilton, MT. This newly constructed executive home is a masterpiece of design and craftsmanship, boasting stunning views of both the Bitterroot and Sapphire Mountains. Situated on an expansive 27.79 acres, this property offers the perfect blend of luxury, functionality, and natural beauty. Being sold turn key and fully furnished, the main home, spanning an impressive 7,881Sq. Ft, is a seamless fusion of modern amenities and rustic charm. The original log cabin on the property served as the foundation, around which the home was built and expanded. Impeccable attention to detail and thoughtful construction ensure that every aspect of this home is a work of art. Step inside to be greeted by intricate wood detailing, myrtle hardwood flooring, and exposed beams that add a touch of elegance and warmth throughout. High-end finishes and fixtures elevate the living spaces, providing a deluxe living experience and comfortable environment. The main home offers 5 bedrooms and 5 bathrooms, providing ample space for any occasion. The chef's kitchen is a culinary delight, featuring a massive island with an eating bar, granite and maple countertops, a 6-burner gas stove with a griddle, custom cabinets, and a generously sized pantry. The primary suite, located on the main level, is a private oasis with vaulted ceilings, access to the covered deck, a large walk-in closet, and a luxurious bath with a soaking tub and custom tiled shower with dual shower heads. For entertainment and relaxation, head to the lower level, where a custom wet bar with granite counters and a stone fireplace await. Keep yourself fit in the gym room complete with a sauna, perfect for unwinding after a day of activities. The exterior of the main home is equally impressive, featuring manicured landscaping, an expansive covered deck, and a covered patio with a hot tub, offering the ideal setting to enjoy Montana's scenic beauty year-round. Nestled amidst the serene landscape, the charming 2 bedroom and 1 bathroom guest house on the property provides a comfortable living area for any visitor. The open concept seamlessly blends the well appointed kitchen and living room. The attached 3 car garage, featuring an RV bay, offers convenience for guests with larger vehicles. With picturesque surroundings and manicured landscaping, the guest house provides a private and welcoming space, ensuring a delightful stay for all. Equestrian enthusiasts' dreams come true on this property with a well-equipped barn catering to all their needs. The barn features 5 spacious horse stalls, ensuring ample space for their beloved companions. A convenient wash stall makes grooming a breeze, while the well-organized tack room keeps equipment easily accessible. For added convenience, a bathroom is included in the barn. Conveniently located within a short drive to Hamilton and only 15 minutes from the renowned Stock Farm Club, this property allows you to enjoy both privacy and easy access to local amenities and recreational opportunities. If you've been searching for a luxurious, spacious, and thoughtfully designed home in the heart of Montana's breathtaking landscape, this property is your answer.
- Type:
- Single Family
- Sq.Ft.:
- 1,601
- Status:
- Active
- Beds:
- 3
- Year built:
- 2023
- Baths:
- 2.00
- MLS#:
- 30010377
ADDITIONAL INFORMATION
Photos are of a similar home. Home to be built. Model: Erin The perfect combination of timeless charm and contemporary style awaits in this stunning Hamilton home set within a desirable 55+ community. You will enjoy a spacious layout and a long list of must-have features along with sensational views of the Daly Mansion and the neighboring conservation land. A quaint covered porch welcomes you to the property and provides a peaceful place to start the day with a cup of coffee. From the moment you step inside, you will feel at ease thanks to the open-concept interior, on-trend flooring and abundance of natural light that floods in through the windows. A cozy fireplace warms the living area and eating alcove while the kitchen is also open and impeccably appointed.
- Type:
- Single Family
- Sq.Ft.:
- 1,347
- Status:
- Active
- Beds:
- 2
- Year built:
- 2022
- Baths:
- 3.00
- MLS#:
- 30004341
ADDITIONAL INFORMATION
Photos of similar home. Status: to be built. Model: Coho with attached garage. The perfect combination of timeless charm and contemporary style awaits in this stunning Hamilton home set within a desirable 55+ community. You will enjoy a spacious layout and a long list of must-have features along with sensational views of the Daly Mansion and the neighboring conservation land. A quaint covered porch welcomes you to the property and provides a peaceful place to start the day with a cup of coffee. From the moment you step inside, you will feel at ease thanks to the open-concept interior, on-trend flooring and abundance of natural light that floods in through the windows. A cozy fireplace warms the living area and eating alcove while the kitchen is also open and impeccably appointed.
$3,119,000
560 Hayes Creek Road Hamilton, MT 59840
- Type:
- Single Family
- Sq.Ft.:
- 3,792
- Status:
- Active
- Beds:
- 2
- Lot size:
- 32.32 Acres
- Year built:
- 1986
- Baths:
- 5.00
- MLS#:
- 30010140
ADDITIONAL INFORMATION
Looking for something special & unique? This 32.32 acre property & home are set on a very private site, National Forest surrounds. Built in 1986, This spacious home is designed with Montana in mind with log accents and log siding. A wrap-around covered deck offers access to the main level or direct from the tuck under garage Natural wood include knotty pine floors, custom doors, and trimming throughout the home. T & G vaulted ceilings in the upper level brings openness and great light. The natural beauty has been set aside by a Conservation Easement to protect the scenic, recreational, geologic, wildlife, historic, cultural and other values of Camas Creek and its bordering environments. The easement allows for a second home to be built if desired. Bordering access to many trails, mountain lakes and nearby Camas Creek Trailhead, yet only minutes from Hamilton or Darby. Call Dorene Sain at 406-546-8280 or your real estate professional today. The 2,016 square foot main level great-room has an open floor plan with front door access off the covered deck. East side windows in the large kitchen look over the garden. This main level also includes a master bedroom/bath & private office. A natural river rock fireplace is a gathering place in the great room. You'll also find the pantry/ laundry room which have direct access to the deck. The upper level of the home consists of 1,776 square feet and has a balcony on each side to enjoy the outdoor surroundings. The basement level offers 2,016 square feet with a tuck under 2 car Garage, Craft room, Gym space, abundant storage and the mechanical room. Convenient access to the main level from the garage and drive up to the main level at the back deck. The Shop is 35' x 55' & Wired for 220 & added RV storage bay. The owner enjoyed competitive shooting & kept his skills honed on the 100 yard shooting range. There are 3 separate parcels totaling 32.32 acres. A second home is allowed to be built. The property has a 5 gpm well & a buried 2,500 gallon cistern storage. Enjoy apple trees in the fenced garden with plenty of room to build your greenhouse. Take a break at the Gazebo near Camas Creek & enjoy the great outdoors. All showings will be scheduled for prequalified buyers.
- Type:
- Single Family
- Sq.Ft.:
- 1,960
- Status:
- Active
- Beds:
- 3
- Lot size:
- 7.12 Acres
- Year built:
- 1996
- Baths:
- 3.00
- MLS#:
- 30007277
ADDITIONAL INFORMATION
HORSE PROPERTY! Ride to Coyote Coulee! These types of properties rarely become available. 70x120 indoor arena! This home is cute as a button and very well maintained with wood siding with front and rear porches to take in the view, spacious yards and landscaping that is appealing and peaceful. Easy access to Hwy 93 and a quick five- minute drive get you to Hamilton for shopping, restaurants, and entertainment. The 3 bedroom, 2.5 bathroom home feels like Montana with the recently-stained wood siding and dormers, open layout, vaulted ceilings, and primary bedroom and en-suite bathroom are on the main floor! Upstairs you’ll find 2 bedrooms and an open den or office space. 7.12 irrigated acres, 40x36 barn with horse runs, corrals, hay storage, tons of extra parking for trailers, an adorable insulated dog kennel that could also be used for chickens, extra storage, mountain views, this property has it all! Additional home features include a wood burning stove, propane range, forced air, and mudroom with washer and dryer. Irrigation equipment and many livestock panels are included! Call Carey Kanavel at 406-880-2335 or your real estate professional.
- Type:
- Townhouse
- Sq.Ft.:
- 1,747
- Status:
- Active
- Beds:
- 3
- Lot size:
- 0.06 Acres
- Year built:
- 2023
- Baths:
- 3.00
- MLS#:
- 30005281
- Subdivision:
- The Peaks Townhomes
ADDITIONAL INFORMATION
READY FOR MOVE IN! Welcome to 'The Peaks' Townhomes: New construction in Hamilton, MT. This spacious townhouse is full of extras: central A/C, granite countertops, tiled bathroom floors, and a private patio off of the homeowner's suite. The living space is thoughtfully laid out and features nine-foot ceilings inviting a warm and open atmosphere. Each level of the home has amazing storage space. And this home is centrally located! You are close to town's amenities while still being a short drive away from all of the wonders that Montana's outdoors have to offer. If you are looking for a brand-new low-maintenance home, and/or a great investment opportunity - look no further! Interior pictures are of a similar unit. Listed by Jennifer Jessop.
$1,500,000
714 Eagles Roost Lane Hamilton, MT 59840
- Type:
- Single Family
- Sq.Ft.:
- 3,360
- Status:
- Active
- Beds:
- 2
- Lot size:
- 161.16 Acres
- Year built:
- 1979
- Baths:
- 2.00
- MLS#:
- 30005234
ADDITIONAL INFORMATION
Back on the market, no fault of property! This is what Montana dreams are made of! Over 160 private acres bordering Forest Service ground, a large rustic, yet fully functional, cabin all on 3 parcels. This property is a must see for any buyer looking privacy and seclusion yet just 15 minutes from town. Year round access is achievable if you are familiar with the concepts of Montana weather 4-wheel drive and a plow. Call Katie Guenzler at 406-239-2439, or your real estate professional for a private showing.
- Type:
- Single Family
- Sq.Ft.:
- 1,440
- Status:
- Active
- Beds:
- 2
- Lot size:
- 10.77 Acres
- Year built:
- 1968
- Baths:
- 1.00
- MLS#:
- 22111553
ADDITIONAL INFORMATION
Remarks: Beautiful Mill Creek frontage setting! Two bedroom log home built 1968. Living & family rooms. New roof 2017. Detached 5-bay garage! Dry cabin at south side of this stunning property. This home is close to town, & just a few minutes from Mill Creek trailhead.

Hamilton Real Estate
The median home value in Hamilton, MT is $176,000. This is lower than the county median home value of $221,900. The national median home value is $219,700. The average price of homes sold in Hamilton, MT is $176,000. Approximately 37.98% of Hamilton homes are owned, compared to 54.94% rented, while 7.09% are vacant. Hamilton real estate listings include condos, townhomes, and single family homes for sale. Commercial properties are also available. If you see a property you’re interested in, contact a Hamilton real estate agent to arrange a tour today!
Hamilton, Montana has a population of 4,570. Hamilton is less family-centric than the surrounding county with 16.99% of the households containing married families with children. The county average for households married with children is 26.58%.
The median household income in Hamilton, Montana is $29,799. The median household income for the surrounding county is $44,733 compared to the national median of $57,652. The median age of people living in Hamilton is 49.8 years.
Hamilton Weather
The average high temperature in July is 84.9 degrees, with an average low temperature in January of 17.8 degrees. The average rainfall is approximately 17.1 inches per year, with 19 inches of snow per year.
