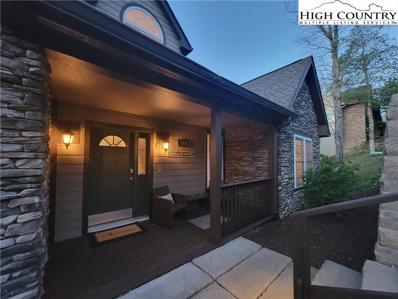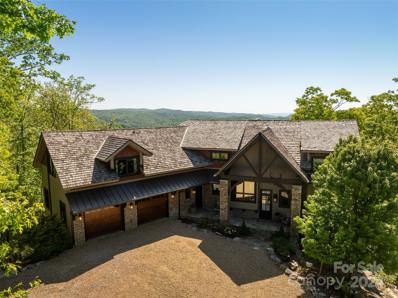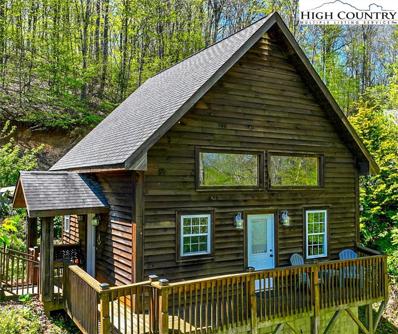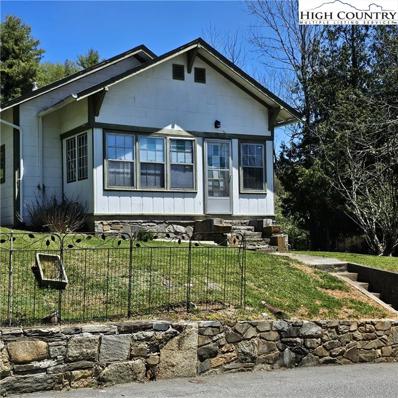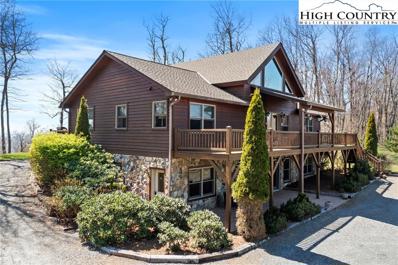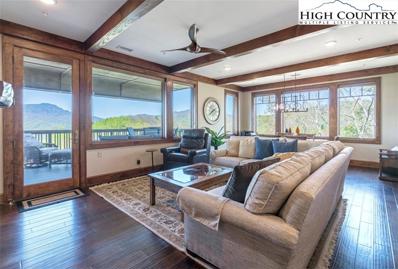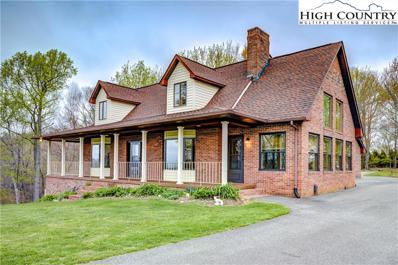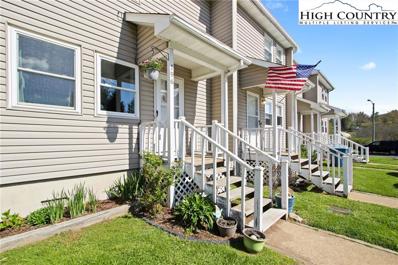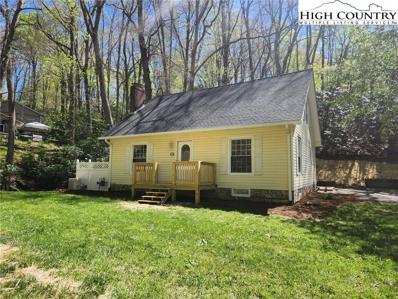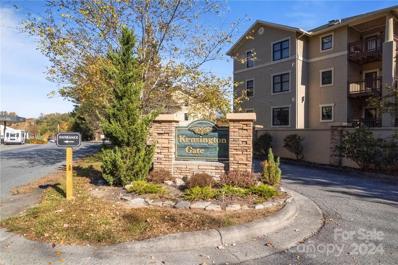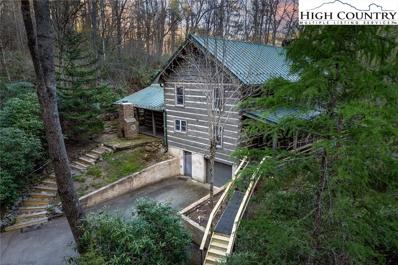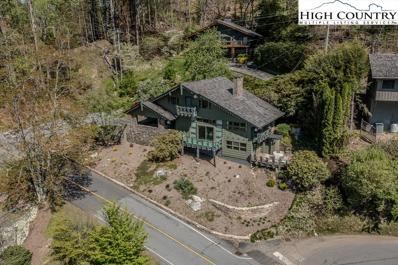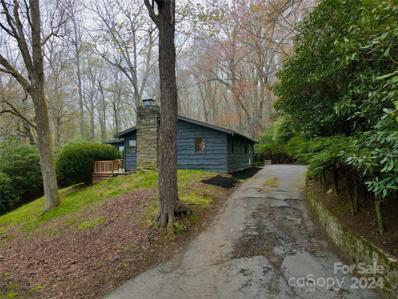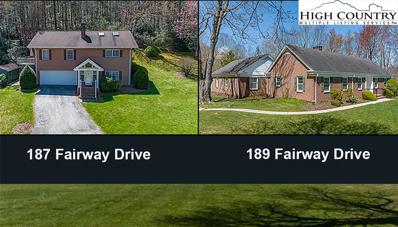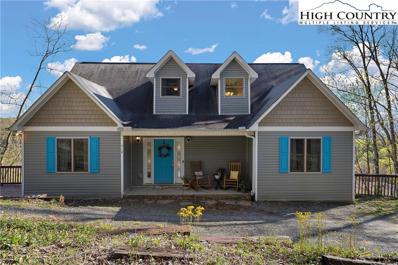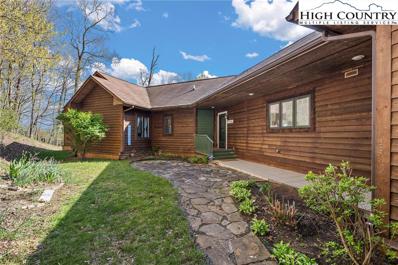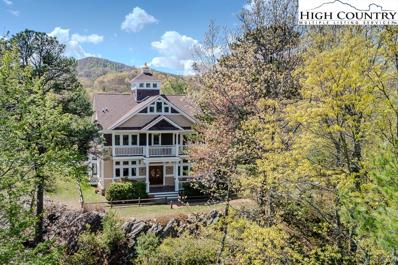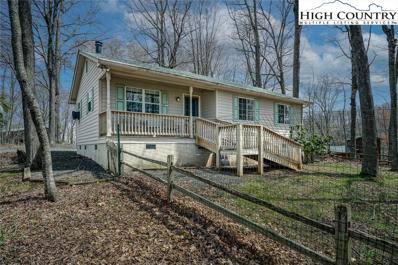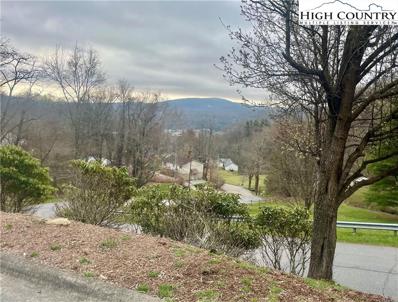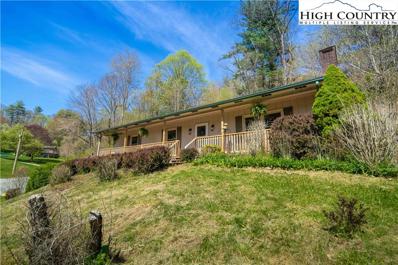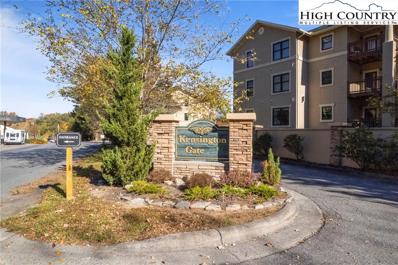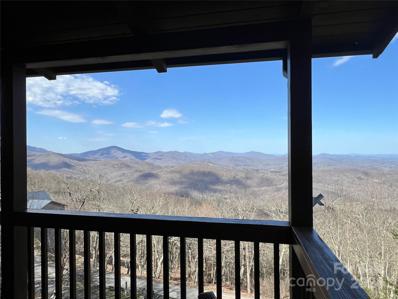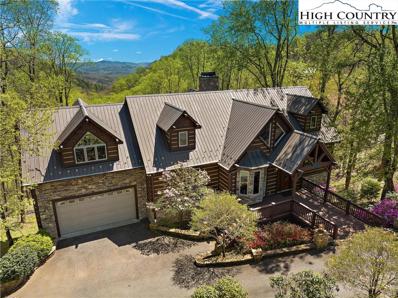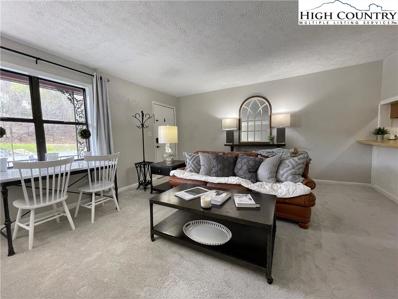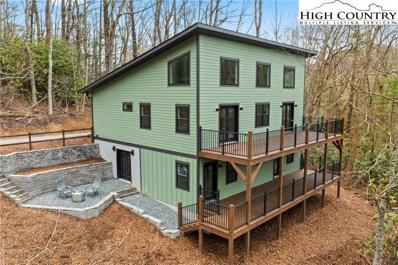Boone NC Homes for Sale
$875,000
184 Cloud Nine Drive Boone, NC 28607
- Type:
- Single Family
- Sq.Ft.:
- 3,117
- Status:
- NEW LISTING
- Beds:
- 3
- Lot size:
- 0.44 Acres
- Year built:
- 2006
- Baths:
- 4.00
- MLS#:
- 249153
- Subdivision:
- Summit Park
ADDITIONAL INFORMATION
Nestled in the heart of the breathtaking Blue Ridge Mountains, the Mountain Tapestry Getaway is a stunning home with the perfect blend of comfort and natural beauty. Boasting three spacious bedrooms and 3.5 bathrooms, this home is designed to accommodate large groups of friends. Each bedroom features an en-suite bathroom, ensuring that everyone has their own private space to relax and unwind. The Mountain Tapestry Getaway also boasts two distinct living spaces, giving guests ample room to spread out and enjoy their stay. Whether you're looking to curl up with a good book or gather with loved ones for a movie night, you'll find the perfect spot to do so here. For those who love to soak in the great outdoors, the Mountain Tapestry Getaway offers a hot tub and a wide deck with breathtaking long-range mountain views. You can enjoy both sunset and sunrise views from the comfort of your own home. The primary bedroom on the main level features a large soaking tub, perfect for a long and relaxing soak after a day of outdoor adventures. Other amenities include a pool table, a large dining room, and a garage. The Mountain Tapestry Getaway is also part of a vacation rental program, ensuring that you can enjoy your stay in comfort and style. Conveniently located close to the Blue Ridge Parkway, this home offers easy access to some of the most beautiful natural scenery in the country.
$3,495,000
856 Ninebark Road Boone, NC 28607
- Type:
- Single Family
- Sq.Ft.:
- 5,858
- Status:
- NEW LISTING
- Beds:
- 6
- Lot size:
- 2.33 Acres
- Year built:
- 2015
- Baths:
- 8.00
- MLS#:
- 4135697
- Subdivision:
- Blue Ridge Mountain Club
ADDITIONAL INFORMATION
Heavenly luxury awaits the discerning client at this stunningly renovated home, named SkyHaven! Its new owner will enjoy the curated updates and purposely relaxed feel of the home. The gourmet kitchen overlooks the long range mountains, numerous trails and wildlife. Kick back by a blazing fire in one of the outdoor relaxation spaces. Enjoy the custom built bar in the lower level along with plentiful flex space. Sophisticated craftsmanship can be see throughout the 6 ensuite bedrooms, cathedral ceilings and stacked stone fireplace. The Blue Ridge Mountain Club boasts an expansive 6,000+ acres of gated, resort-style living, with clubhouse, fitness, pickleball, fly fishing, dining and so much more. Long term rentals are permitted. This stunner won’t last long! Minutes from Blowing Rock and Boone. Ask for the list of amenities and updates.
$340,000
185 Marc Street Boone, NC 28607
- Type:
- Single Family
- Sq.Ft.:
- 773
- Status:
- NEW LISTING
- Beds:
- 2
- Lot size:
- 0.09 Acres
- Year built:
- 2008
- Baths:
- 2.00
- MLS#:
- 249342
- Subdivision:
- Archie Carroll
ADDITIONAL INFORMATION
This adorable mountain cabin, located 7 minutes north of Boone, is nestled within a beautiful forest of hardwood trees. Walk inside to the cozy ambience of wood floors and tongue-and-groove walls and ceilings you've been looking for in a quaint cabin. Sold furnished, the cabin has been outfitted for ultimate comfort with premium products throughout. The warm and inviting space on the first floor includes the kitchen [with brand new top of the line Bosch dishwasher], dining area, living room, mud room, and primary bedroom and bath. Step out on the front porch to enjoy the Milky Way in the summer and a winter view of across-the-valley mountain peaks. Purchase the adjacent lots below the home, sold separately, to improve the view with trimming. Upstairs is a loft bedroom, ensuite full bath that includes the laundry area, and an enclosed cubby hole for storage. This easy to maintain cabin frees your days to relax and unwind quietly or wade, fish, kayak, or canoe the New River located about 5 minutes away with public access at the Todd Community Park. Also close by to explore are historic Todd, Elk Knob State Park, and Rocky Mountain Bike Park. The cabin offers the best of both worlds: quiet ambience at home or 20 minutes into Boone for fine dining, shopping, entertainment, cultural events, and festivals. Skiing, access to over 50 miles of hiking trails, golf and many other outdoor activities are within 30 minutes. The cabin is within hearing distance of the Watauga Gun Club. Continue using it as a successful Airbnb, or make it your year-round home or getaway cabin.
$399,000
254 Green Street Boone, NC 28607
- Type:
- Single Family
- Sq.Ft.:
- 1,307
- Status:
- NEW LISTING
- Beds:
- 1
- Lot size:
- 0.24 Acres
- Year built:
- 1945
- Baths:
- 1.00
- MLS#:
- 249404
ADDITIONAL INFORMATION
TONS of POTENTIAL in this Ranch Style home sitting on a double lot smack in the middle of downtown Boone! Used to be a 2 Bedroom but the owner took down a wall between the 2nd bedroom and living room that could easily be added back :) The enclosed front porch and a bonus room in the back add great additional living space. We just removed carpet in the Living Room to reveal hardwoods underneath! Bring your imagination and a zest for rehab. ;) A downtown gem so close to everything... this home would make a great in-town full-time residence or investment. Priced below March 2024 appraisal (attached in documents.) Opportunities like this one don't come along often. Come see it before it's snagged!
$1,250,000
842 Wolf Ridge Trail Boone, NC 28607
- Type:
- Single Family
- Sq.Ft.:
- 3,379
- Status:
- NEW LISTING
- Beds:
- 4
- Lot size:
- 4.03 Acres
- Year built:
- 2006
- Baths:
- 3.00
- MLS#:
- 249368
ADDITIONAL INFORMATION
Stunning Home perched above Boone, NC with Long Range Views as far as the eyes can see! Meander up your private drive to this Custom Built 4 Bedroom, 3 Bath home in a beautiful, private setting! Luxury features abound such as a Main floor Cathedral Ceiling adorned with beautiful wood beams, Custom cabinetry, Solid wood Built-ins on both floors, Radiant Heat Flooring, Hot water on demand, etc. Open concept Living Room/ Dining Room/ Kitchen plus Primary En-suite bathroom and 2 more bedrooms and a bath on the main floor. Downstairs boasts a recreation room, 4th bedroom/bath, and a second kitchen! Lots of extra storage space is available in the detached, oversized, 2-car garage and a separate ADU, complete with its' own kitchen and laundry sits above the garage! This 4+ acre property is adorned with beautiful landscaping including apple trees and native flowers and flora. Sit by the fire at night while taking in the glorious long-range mountain view or enjoy your morning cup of coffee from the gazebo. A long driveway leads to complete privacy with views in every direction, yet so close to the Town of Boone! 1.66 acre lot next door to be sold separately - could add a nice buffer and more seclusion. Fantastic video available with listing - This is the sublime mountain property you've been waiting for!
- Type:
- Condo
- Sq.Ft.:
- 1,643
- Status:
- NEW LISTING
- Beds:
- 3
- Year built:
- 2014
- Baths:
- 3.00
- MLS#:
- 249408
- Subdivision:
- Echota
ADDITIONAL INFORMATION
Unparalleled privacy, breathtaking panoramic Grandfather Mountain views and luxury finishes await you in this entry-level 3BR 3BA furnished Chalakee condo. Located in the end-building on Red Tail Summit, this property features an expanded floorplan allowing for additional living and dining space. Finishes include hardwood floors throughout the main living areas and primary bedroom, stacked stone gas fireplace with adjacent custom built-in cabinet, rustic timberframe beams and an expansive covered deck with built-in gas grill to take in the majesty of the mountains. The gourmet kitchen features a one-level island with Fantasy Brown granite, tile backsplash, stainless appliances including a gas range and custom cabinetry. The primary suite is a private retreat with continued views of Grandfather Mountain, hardwood floors, and a luxury full bath with a spacious closet, granite topped double vanity, tile floors and oversize tile shower. The two additional tastefully furnished guest bedrooms, each have stunning full bathrooms with upgraded countertops and tile. Additional upgrades include: modernized light fixtures and fans throughout, custom mantle, additional soundproofing between walls & ceiling and tile on the deck. Experience the epitome of mountain living with all the modern amenities and picturesque location this Chalakee condo has to offer.
$945,000
908 Cool Woods Drive Boone, NC 28607
- Type:
- Single Family
- Sq.Ft.:
- 3,199
- Status:
- NEW LISTING
- Beds:
- 3
- Lot size:
- 1.82 Acres
- Year built:
- 1988
- Baths:
- 3.00
- MLS#:
- 249351
- Subdivision:
- Eastridge Acres
ADDITIONAL INFORMATION
Elegance, comfort and mountain living at its finest! Along with 1.822 acres and incredible long range mountain views make this home not only a must see but also a must have. Wrap around deck to sit back and enjoy the long range mountain views that are abundant. Your rocker is calling! This beautiful property has been completely remodeled in so many ways that you must see the list of updates listed in documents. You can also find the complete floor plan along with measurements to help simplify your move in. Please take the time to come view this beautiful piece of property and very special place to call home.
- Type:
- Townhouse
- Sq.Ft.:
- 1,054
- Status:
- NEW LISTING
- Beds:
- 2
- Lot size:
- 0.02 Acres
- Year built:
- 1988
- Baths:
- 2.00
- MLS#:
- 249280
- Subdivision:
- Kellwood
ADDITIONAL INFORMATION
This charming 2-bedroom, 1.5-bathroom townhome offers the perfect blend of comfort, convenience, and mountain charm. Nestled in a prime location, you'll enjoy easy access to Boone, ASU, and the picturesque town of Blowing Rock. As you step inside, you're greeted by a cozy atmosphere living room and ample natural light. The kitchen features newer appliances, plenty of cabinet space, and a breakfast bar or eat in option- perfect for enjoying your morning coffee or an intimate entertaining space. Off the kitchen, you'll find a private open deck, where you can soak in sounds of nature and breathe in the fresh mountain air. Upstairs, the two bedrooms provide comfortable spacious accommodations while the 1.5 bathrooms ensure convenience for all. With its unbeatable location, this townhome offers easy access to a plethora of outdoor activities, dining options, and entertainment.
$574,900
741 Dogwood Road Boone, NC 28607
- Type:
- Single Family
- Sq.Ft.:
- 2,451
- Status:
- NEW LISTING
- Beds:
- 3
- Lot size:
- 0.42 Acres
- Year built:
- 1971
- Baths:
- 3.00
- MLS#:
- 249364
ADDITIONAL INFORMATION
Freshly remodeled 3/3 home nestled on the corner of Dogwood and Spring. Enjoy the ultimate convenience of its central location, just minutes away from ASU via Stadium Dr. New roof and HVAC, refinished oak floors, fresh paint, 3 season sunroom (322sq ft), and the list goes on. The refreshed basement has a total of 1102 sq ft, with 336 counted in total living space and 766 unfinished due to ceiling height or lack of ceilings. 2 Mitsubishi mini splits heat and cool this area, while a new heat pump provides central heat & air to the rest of the home.
$499,900
140 Gateway Drive Boone, NC 28607
- Type:
- Condo
- Sq.Ft.:
- 1,468
- Status:
- NEW LISTING
- Beds:
- 2
- Year built:
- 2008
- Baths:
- 2.00
- MLS#:
- 4135088
- Subdivision:
- Kensington Gate
ADDITIONAL INFORMATION
MOVE IN READY- Condominium 55+ community of Kensington Gate. with Two Bedroom, Two Bathroom Luxury with high-end finishes. All on one-level, with elevators for easy access and entry. This condominium has Laminated flooring, high ceilings, crown molding, granite countertops, fireplace along with a bright and spacious floorplan. There is an additional room which can be used as a formal dining room, office. The master suite also has a spacious walk-in closet and a beautiful master bath. The Guest room is roomy with a nice walk-in closet. The Community clubhouse, with a full kitchen, living space and fitness facility. Do not miss this rare opportunity to own in the heart of the High Country. Enjoy sitting on your secluded covered porch overlooking the beautifully landscaped and family of deer that make this condominium the perfect place to get away from it all, while being only minutes to downtown Boone.
- Type:
- Single Family
- Sq.Ft.:
- 2,360
- Status:
- NEW LISTING
- Beds:
- 3
- Lot size:
- 3.79 Acres
- Year built:
- 1989
- Baths:
- 3.00
- MLS#:
- 249069
ADDITIONAL INFORMATION
Rare opportunity for the avid fly fisherman and lover of the great outdoors to own a custom-built log home on 3.79 acres with 575-plus feet of Howards Creek frontage, only minutes from Boone, ASU, and other amenities. Cross the rushing creek and follow the driveway to your new home nestled in the woods. Custom-built by a father-son team with hand-hewn hemlock logs shipped from Canada and handsome interior walls of local wormy chestnut, cherry, and knotty alder. The main floor has a comfortable living room with a rock fireplace and gas logs, a half bath, a laundry room with its own entrance out to the back covered porch and patio, a spacious gathering room with a kitchen and ample dining space, and a primary en-suite bedroom with a full bath and exterior door to outdoor fireplace and patio. The second floor has two large bedrooms and a shared full bath plus a cozy office/playroom. A sweeping front porch offers a view of the rushing creek and a quiet space for relaxing. The lower level has garage parking, a workshop area, and lots of storage space. The seller receives mail at the downtown Boone Post Office. No physical mail delivery is available at this time.
$850,000
122 Hornbeam Boone, NC 28607
- Type:
- Single Family
- Sq.Ft.:
- 2,014
- Status:
- NEW LISTING
- Beds:
- 3
- Lot size:
- 0.13 Acres
- Year built:
- 1967
- Baths:
- 4.00
- MLS#:
- 249365
- Subdivision:
- Hound Ears
ADDITIONAL INFORMATION
Hound Ears Mountain Charm. Do not miss this opportunity, this home overlooks par three number 5 green with mountain views in the background. Close to all the club amenities with easy access. Built in 1967 and still holds the original style of Hound Ears. This 3-bedroom three and a half bath home has unlimited potential. Home being sold As-Is and all furniture and furnishing stays. Including the golf cart. Hound Ears Club is a gated community centrally located between Blowing Rock, Boone, and Banner Elk. As a homeowner, enjoy access to six and a half miles of hiking trails, a mile, and a half of fly fishing on the Watauga River, and the community dog park and the garden. Memberships are separate for purchase and include fine and casual dining, golf, tennis, pickle ball, swimming pool with rock waterfall, and a new fully outfitted fitness center.
$475,000
201 Abbey Road Boone, NC 28607
- Type:
- Single Family
- Sq.Ft.:
- 1,716
- Status:
- NEW LISTING
- Beds:
- 4
- Lot size:
- 0.61 Acres
- Year built:
- 1962
- Baths:
- 2.00
- MLS#:
- 4133884
ADDITIONAL INFORMATION
Unbeatable location with a private setting in the heart of Boone! This updated home is right outside the municipal limits which means no town taxes, NO HOA and light restrictions. An excellent opportunity for a full-time residence, short-term or long-term rental investment property. So many possibilities minutes from Appalachian State University, downtown Boone & the greater High Country. Located at the end of the road, a long driveway with a stone wall greets you to the home with plenty of parking. Inside boasts of an open concept kitchen/dining and sunroom living area with vaulted ceilings throughout. All 3 bedrooms feature vaulted ceilings. Both bathrooms have been updated and the home features hardwood, tile and vinyl wood flooring throughout. A bonus area features a large laundry room and gameroom that could be converted to a fourth bedroom. There is potential that the game room could be sectioned off as a studio apartment or in-law suite with the addition of a third bathroom.
$1,599,000
187/189 Fairway Drive Boone, NC 28607
- Type:
- Single Family
- Sq.Ft.:
- 4,941
- Status:
- NEW LISTING
- Beds:
- 8
- Lot size:
- 3.76 Acres
- Year built:
- 1965
- Baths:
- 6.00
- MLS#:
- 248817
ADDITIONAL INFORMATION
First time on the market! This in-town, one of a kind offering has 2 homes on 3.76 acres on the Middle Fork of the New River and Boone Golf Course, all in a beautifully landscaped park-like setting. There's even potential for a 3rd home with town approval. #187 was built in 1973 and is a traditional brick home with 2 bedrooms, 2 baths on the main level. It offers a large open living area with a fireplace and kitchen. The lower level offers a 2 bedroom, 1 bath apartment with separate entrance. Part of the attic has been finished with skylights and would be ideal as office space or a playroom (due to ceiling height not counted in HLA square footage). #189 was built in 1965 and offers one-level living with 4 extra large bedrooms, 3 full bathrooms and large family area adjoining the kitchen. The front of the house faces Boone Golf Course with the Middle Fork of the New River flowing by the side of the house. Homes are not for sale separately. This would make an amazing family compound. PLEASE NO DRIVE-BYS. Listed square footage and beds/baths are for both homes combined.
$430,000
318 Maplewood Circle Boone, NC 28607
- Type:
- Single Family
- Sq.Ft.:
- 2,402
- Status:
- Active
- Beds:
- 3
- Lot size:
- 0.36 Acres
- Year built:
- 2004
- Baths:
- 4.00
- MLS#:
- 248392
ADDITIONAL INFORMATION
Natural light, flexibility, and ample space are some of the appreciated features of 318 Maplewood Circle, making it a warm and inviting choice in today's real estate market. The home has a level entry where you are welcomed into the living, dining, and kitchen. The first floor also includes the primary ensuite, laundry, and a half bath.Upstairs, two additional bedrooms share a full bath. The finished basement can be accessed from within the home, making it an ideal space for a den, playroom, sewing room, library, or hobby room. This space also offers a full bath, a second private space, and a kitchenette. You can also utilize the private entrance and the lower level for income production or multigenerational convenience. This property is perfect for people who want a flexible living space at an affordable price. Recently, the sellers had the entire home professionally painted, which gives it a modern and clean finish. Located in the Hardin Park School District and in close proximity to all of Boone's amenities, we think you will appreciate the flexible layout, ample space, and fresh approach to modern living. Whether you're looking for a primary residence or an investment option, this property is an outstanding offering.
- Type:
- Single Family
- Sq.Ft.:
- 3,283
- Status:
- Active
- Beds:
- 3
- Lot size:
- 1.48 Acres
- Year built:
- 1992
- Baths:
- 4.00
- MLS#:
- 249194
- Subdivision:
- Fieldstream
ADDITIONAL INFORMATION
Welcome to your dream home in Boone, NC! Nestled just minutes from downtown Boone and Appalachian State University, this stunning 3 bedroom, 4 bathroom house offers unparalleled convenience and breathtaking views. Enjoy long-range seasonal views of Grandfather Mountain and Hawksnest from multiple large windows and open decks. This home has fabulous vaulted ceilings and skylights to further soak in the natural light. Featuring recently updated bathrooms with new floors and vanities, this home showcases the perfect blend of mountain home and modern elegance. Step inside to find freshly painted interiors, decks, garage door and entryway welcoming you home. All new light fixtures, mirrors, faucets, shower heads and knobs enhance style and functionality. Convenience is key with this home with a 5 minute drive to Hardin Park Elementary, New Market Center and Watauga High School. Don't miss your opportunity to make this home your sanctuary in the High Country. Schedule your showing today and start making memories!
$795,000
179 The Courtyard Boone, NC 28607
- Type:
- Single Family
- Sq.Ft.:
- 3,331
- Status:
- Active
- Beds:
- 3
- Lot size:
- 0.26 Acres
- Year built:
- 1998
- Baths:
- 3.00
- MLS#:
- 249160
- Subdivision:
- Heavenly Mountain
ADDITIONAL INFORMATION
Beautiful light-filled Vastu home with long-range views and stunning landscaped grounds on 3 prime lots at Heavenly Mountain. A gorgeous brick walkway with a lovely landscaped side yard with rock formations leads to the front door. The main level features a kitchen with an eat-in bar, dining room, living room, den, office, and half bath, all with windows allowing air flow and natural light. Enjoy long-range and surrounding views from most rooms and comfy in-floor heating! The expansive primary bedroom has an ensuite bath w/ shower, soaking tub, and spacious walk-in closet. 2nd floor has a full bath w/ laundry, 2 additional bedrooms, and one with a balcony and view. There is a very cool "secret space" on the 3rd floor accessed through the primary bdrm w/ 2 bonus rooms for meditation, yoga, craft area, office, playroom...anything your heart desires + a large storage room. There is a flat yard that allows for privacy and has utility service for a garage, deck, or guest cottage, + a 6-car parking area. The exterior of the home was completely restored in 2021. New roof, fresh paint, furnace, tankless water heater, and Nest system. Heavenly Mountain is a beautiful, gated community featuring the Blue Hole. This home is walking distance of the community center with an outdoor pool, game, fitness rooms, meeting rooms, tennis court, and trails. Near the Blue Ridge Parkway, Boone, and Blowing Rock. This is a rare opportunity to live in the absolute tranquility of Heavenly Mountain in an architectural-style home that is designed for that. The seller has done a lot to make it as wonderful as possible for the new buyer. You can see the list of improvements attached to the MLS. It's being sold fully furnished. Considering the cost/SF to replace this home (can't build for $238/SF), the Seller feels the price is very fair and is staying firm on the price. This home is on Community Water/Sewer; HMRA Community Water/Sewer dues are $500 / quarter. Brokers: Pre-qualified buyers only.
- Type:
- Single Family
- Sq.Ft.:
- 913
- Status:
- Active
- Beds:
- 3
- Lot size:
- 0.63 Acres
- Year built:
- 1996
- Baths:
- 1.00
- MLS#:
- 247806
- Subdivision:
- Archie Carroll
ADDITIONAL INFORMATION
Inviting one-level home at top of the neighborhood with investment lot included. Furnishings also included! Only house on the circle which encircles this lot. Three bedrooms and one bath. Large deck added by seller to enjoy the outdoors. Large lot with partial fence. Seller replaced the roof and enlarged the deck in 2011. New gas furnace in 2012. New stairs in backyard in 2013. Well pump was replaced in 2016 and whole-house water filter replaced in 2015. Seller had hardwood floors installed. Additional lot of 1.75 acres has deeded well rights (BK 707/PG 846)which may be able to be divided into 2 lots, making it a good investment. Terrific view from the lot but it does overlook the Watauga Gun Club. Nice building site at top. Voluntary POA is $20 per month. Recorded road maintenance agreement (1833/475). Septic permit # 956031 for three bedrooms. Appalachian Chimney has done cleanings every 1-2 years, depending on use. Extremely well-maintained home. See home improvement invoices online. Blue Ridge Energy is the propane provider. Furnishings exceptions: bed linens, wall art, deck/patio furniture and chest of drawers in bunk bedroom.
- Type:
- Townhouse
- Sq.Ft.:
- 1,232
- Status:
- Active
- Beds:
- 3
- Lot size:
- 0.03 Acres
- Year built:
- 2002
- Baths:
- 3.00
- MLS#:
- 249238
- Subdivision:
- Ridge View
ADDITIONAL INFORMATION
Wonderful 3 bedroom 3 bath townhome located .5 miles from downtown Boone and Appalachian State University. This location is perfect for a student rental or professional looking to be close to town. Each bedroom has an attached bath and huge closets! The main floor features a living room with gas fireplace, kitchen and 1 bedroom, 1 bath. Upstairs you will find 2 more spacious bedrooms with attached baths. There is a great covered porch area on the front of the unit to enjoy the mountain views and an outdoor patio area in the rear. There are 3 designated parking spaces with the unit. Property leased through July of 2025.
$499,000
306 Green Briar Road Boone, NC 28607
- Type:
- Single Family
- Sq.Ft.:
- 1,544
- Status:
- Active
- Beds:
- 3
- Lot size:
- 1 Acres
- Year built:
- 1978
- Baths:
- 2.00
- MLS#:
- 249198
ADDITIONAL INFORMATION
AMAZING updated home located minutes to downtown Boone! This 3 bedroom 2 bathroom home is located perfectly distanced from all Boone has to offer while having enough privacy and serenity of the mountains! This home has had numerous updates recently including a brand new roof (installed 4/15/24) with a transferrable warranty, full kitchen update, bathroom update, landscaping, gas logs replaced, and other touch up work throughout the home over the last year! Prior to that, vinyl flooring was placed throughout the home, some bathroom renovations were started, and a new deck and porch were build. In the basement area there is a fireplace and plumbing set up for an additional bathroom. On top of that, there is an acre of useable land...In Boone! Schedule your showing today!!
- Type:
- Condo
- Sq.Ft.:
- 1,468
- Status:
- Active
- Beds:
- 2
- Year built:
- 2008
- Baths:
- 2.00
- MLS#:
- 249215
- Subdivision:
- Kensington Gate
ADDITIONAL INFORMATION
MOVE IN READY- Condominium 55+ community of Kensington Gate. with Two Bedroom, Two Bathroom Luxury with high-end finishes. All on one-level, with elevators for easy access and entry. This condominium has Laminated flooring, high ceilings, crown molding, granite countertops, fireplace along with a bright and spacious floorplan. There is an additional room which can be used as a formal dining room, office. The master suite also has a spacious walk-in closet and a beautiful master bath. The Guest room is roomy with a nice walk-in closet. The Community clubhouse, with a full kitchen, living space and fitness facility. Do not miss this rare opportunity to own in the heart of the High Country. Enjoy sitting on your secluded covered porch overlooking the beautifully landscaped and family of deer that make this condominium the perfect place to get away from it all, while being only minutes to downtown Boone.
- Type:
- Single Family
- Sq.Ft.:
- 1,920
- Status:
- Active
- Beds:
- 2
- Lot size:
- 0.68 Acres
- Year built:
- 2000
- Baths:
- 3.00
- MLS#:
- 4131998
- Subdivision:
- Top Of Boone
ADDITIONAL INFORMATION
Welcome to this charming, cozy cabin with amazing views from almost every window. Located a few miles from Howards Knob Park where you can enjoy hiking with beautiful views of Boone. Enjoy the gorgeous view while relaxing in the hot tub or a rocking chair on the covered deck. This 2 bedroom/3 bathroom home has a finished basement with extra sleeping room, bonus/family room, full bathroom with new granite vanity top, and utility area. On the main floor you will find newly upgraded granite countertops in the kitchen and bathrooms, wood burning fireplace, cathedral ceilings, beautiful clawfoot soaking tub in the master bath and much more. This home has so much to offer that you must see to appreciate, especially the stunning view. Conveniently located near downtown Boone, Howard Knob Park, Blue Ridge Parkway.
$1,395,000
226 Old Megs Lane Boone, NC 28607
- Type:
- Single Family
- Sq.Ft.:
- 3,257
- Status:
- Active
- Beds:
- 3
- Lot size:
- 1.16 Acres
- Year built:
- 2005
- Baths:
- 5.00
- MLS#:
- 249180
- Subdivision:
- OtherSeeRemarks
ADDITIONAL INFORMATION
Step into the main level of Mountain Laurel Lodge & discover a breathtaking open-concept floor plan boasting vaulted ceilings, exposed beams, hardwood floors, & a wall of glass showcasing expansive mountain views. The great room welcomes you with stacked-stone fireplace flanked by panoramic mountain scenery. Adjacent to the great room, a banquet-style dining table comfortably seats 10, while the kitchen features granite counters, stainless appliances, custom cabinetry & a gas cooktop. The laundry room as well as the garage, are located just off the kitchen. Glass doors flank the gas log fireplace, leading out to the rear deck. The center portion of the deck is covered while the sides are open, providing a perfect space for outdoor relaxation. Both main-level bedrooms boast en-suites, vaulted ceilings with tongue-&-groove paneling, exposed beams & direct access to the rear deck. The right suite features a gas fireplace and a jetted Jacuzzi-style tub. The lower level boasts a spacious bar area with a sink, fridge, dishwasher, wine cooler, & gorgeous solid oak bar top. Additionally, the den & game room offer pool table & a cozy media room with corner stacked-stone fireplace. Large bedroom suite on this level features access to the lower rear deck & a full Jack-&-Jill bath. Central to the lower level is a stunning library transformed for additional sleeping, boasting mahogany walls, copper ceiling tiles & gas fireplace. Lower rear deck hosts the hot tub, perfect for soaking in the Blue Ridge views. Ascend the private stairway off the kitchen to discover the "in-law" suite with gas fireplace, full bath, Juliette deck & scenic mountain views, adding 442 sq ft & bringing the total heated area to 3699 sq ft. Conveniently located less than 5 miles to DT Blowing Rock, 7 miles to Boone, 25 miles to Banner Elk & The Blue Ridge Pkwy is only 1.5 miles away. Home offers so much! 5 fireplaces, 4 en-suites, 4.5 baths, gazebo, amazing curb appeal! Furnishings are negotiable
- Type:
- Condo
- Sq.Ft.:
- 598
- Status:
- Active
- Beds:
- 1
- Year built:
- 1981
- Baths:
- 1.00
- MLS#:
- 249172
- Subdivision:
- OtherSeeRemarks
ADDITIONAL INFORMATION
This property offers an ideal location for anyone looking for a convenient and accessible home in Boone. Situated just 8/10 mile from downtown and Appalachian State University, residents can enjoy a short commute to the heart of the city and the university campus. The property boasts an Appalcart stop with a covered shelter right on-site, making public transportation easily accessible. The POP 105 and GREEN routes pass through the area every fifteen minutes, offering quick rides around Boone. For those who prefer to walk or bike, the location also provides an excellent opportunity to enjoy Boone's pleasant surroundings while commuting. The spacious, well-lit parking lot is a rare find in Boone and offers ample parking space for residents and guests. Inside, the property has been updated with new carpet, fresh paint, and modern appliances for a comfortable living experience. The full-size kitchen is designed with plenty of storage and a long bar suitable for bar stools, providing a versatile space for cooking and dining. The oversized bedroom features a large walk-in closet, providing for ample storage for clothing and other personal items. For added convenience, there is a well-maintained laundry facility on-site, and a picnic area to enjoy the beautiful weather. This property combines convenience, modern updates, and a prime location to create the perfect home for students, professionals, or anyone seeking easy access to Boone's vibrant downtown and the Appalachian campus. No lease in place and ready for immediate occupancy. $37 per month specail assessment through 2024 to cover parking lot repairs
- Type:
- Single Family
- Sq.Ft.:
- 2,368
- Status:
- Active
- Beds:
- 3
- Lot size:
- 1.16 Acres
- Year built:
- 2024
- Baths:
- 3.00
- MLS#:
- 249143
ADDITIONAL INFORMATION
BRAND NEW BUILD completed April 2024 in Boone nestled among the trees on a one acre lot 1.5 miles up Poplar Grove Road. This beautiful 3 bedroom/2 bathroom home mixes mountain modern with meticulous craftsmanship. Whether a full time resident, second home, or short term rental, this home is a testament to quality and thoughtful design. Right off of a state maintained road, only 11 minutes from Appalachian State University, 16 minutes to Blowing Rock, 7 miles from Appalachian Ski Mountain, and 24 minutes to Sugar Ski Mountain, this house has something for everyone. Upstairs you will find the great room with access to the laundry/pantry, coat closet, half bath, loft, and primary bedroom with ensuite bathroom and walk in closet. Downstairs are two more bedrooms, one full bath, and a bonus room that has many functions. The yard has a space for entertaining or fire pit but remains very low maintenance. On demand hot water, encapsulated crawlspace, stainless steel appliances, quartz countertops, gas fireplace, and work loft are some of the unique features of this home. Furnishings are negotiable for purchase separately. Decor is staged by Common Good Interiors and is available for purchase as well.

The data relating to real estate for sale on this web site comes in part from the IDX Program of the High Country Association of REALTORS®. The data is provided exclusively for consumers' personal, non-commercial use and may not be used for any purpose other than to identify prospective properties consumers may be interested in purchasing.
Andrea Conner, License #298336, Xome Inc., License #C24582, AndreaD.Conner@Xome.com, 844-400-9663, 750 State Highway 121 Bypass, Suite 100, Lewisville, TX 75067
Data is obtained from various sources, including the Internet Data Exchange program of Canopy MLS, Inc. and the MLS Grid and may not have been verified. Brokers make an effort to deliver accurate information, but buyers should independently verify any information on which they will rely in a transaction. All properties are subject to prior sale, change or withdrawal. The listing broker, Canopy MLS Inc., MLS Grid, and Xome Inc. shall not be responsible for any typographical errors, misinformation, or misprints, and they shall be held totally harmless from any damages arising from reliance upon this data. Data provided is exclusively for consumers’ personal, non-commercial use and may not be used for any purpose other than to identify prospective properties they may be interested in purchasing. Supplied Open House Information is subject to change without notice. All information should be independently reviewed and verified for accuracy. Properties may or may not be listed by the office/agent presenting the information and may be listed or sold by various participants in the MLS. Copyright 2024 Canopy MLS, Inc. All rights reserved. The Digital Millennium Copyright Act of 1998, 17 U.S.C. § 512 (the “DMCA”) provides recourse for copyright owners who believe that material appearing on the Internet infringes their rights under U.S. copyright law. If you believe in good faith that any content or material made available in connection with this website or services infringes your copyright, you (or your agent) may send a notice requesting that the content or material be removed, or access to it blocked. Notices must be sent in writing by email to DMCAnotice@MLSGrid.com.
Boone Real Estate
The median home value in Boone, NC is $249,000. This is lower than the county median home value of $250,700. The national median home value is $219,700. The average price of homes sold in Boone, NC is $249,000. Approximately 18.06% of Boone homes are owned, compared to 65.09% rented, while 16.86% are vacant. Boone real estate listings include condos, townhomes, and single family homes for sale. Commercial properties are also available. If you see a property you’re interested in, contact a Boone real estate agent to arrange a tour today!
Boone, North Carolina 28607 has a population of 18,493. Boone 28607 is more family-centric than the surrounding county with 28.19% of the households containing married families with children. The county average for households married with children is 25.93%.
The median household income in Boone, North Carolina 28607 is $17,424. The median household income for the surrounding county is $41,541 compared to the national median of $57,652. The median age of people living in Boone 28607 is 21.3 years.
Boone Weather
The average high temperature in July is 78.9 degrees, with an average low temperature in January of 20.7 degrees. The average rainfall is approximately 52.4 inches per year, with 35.3 inches of snow per year.
