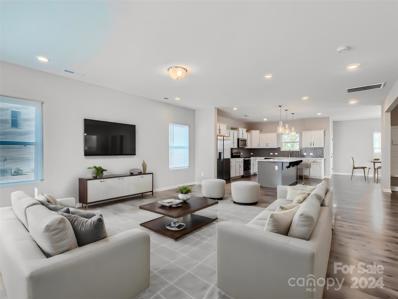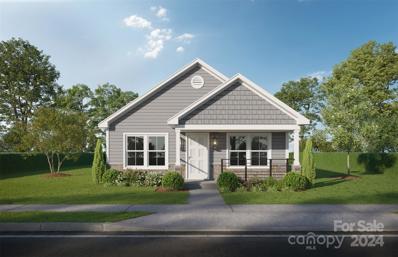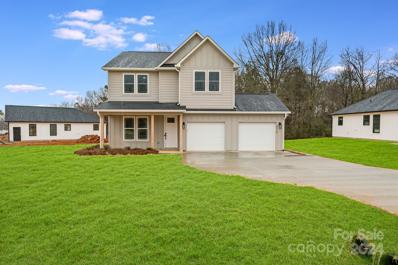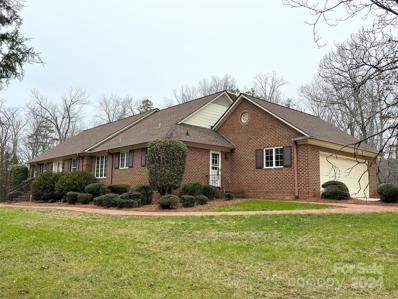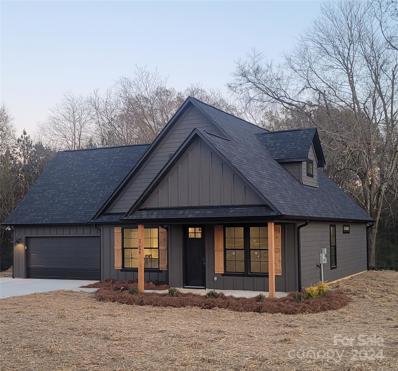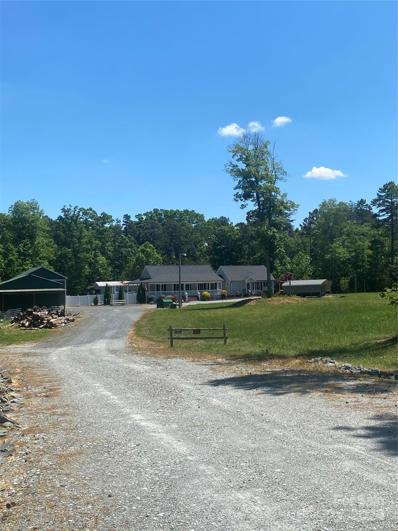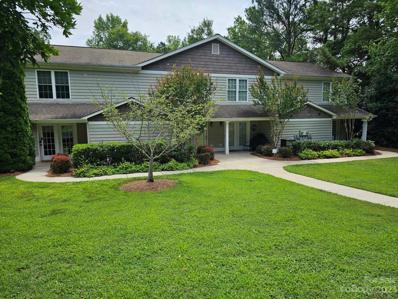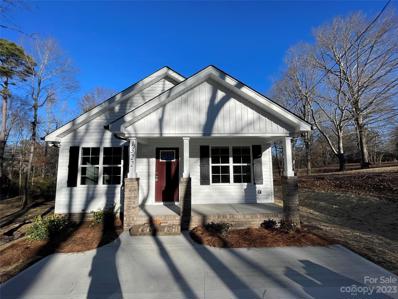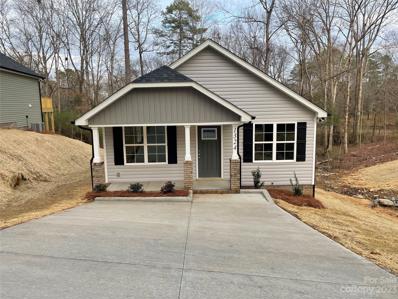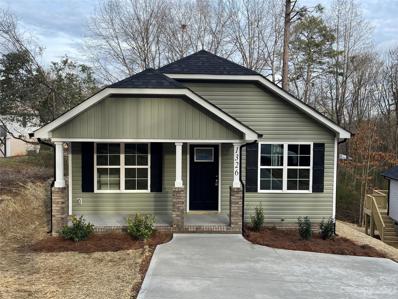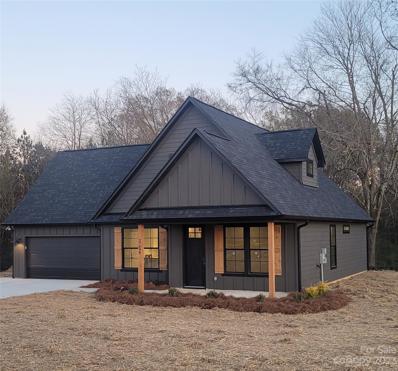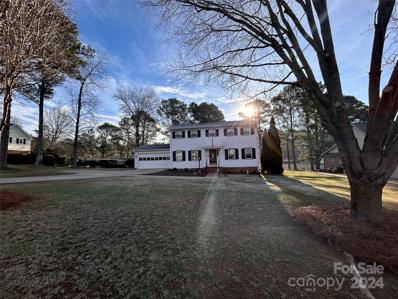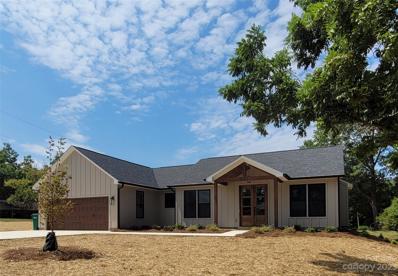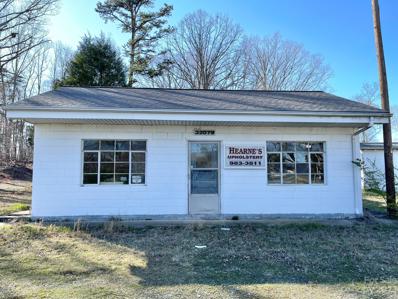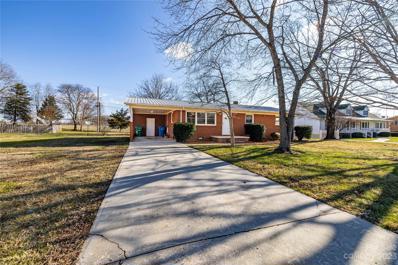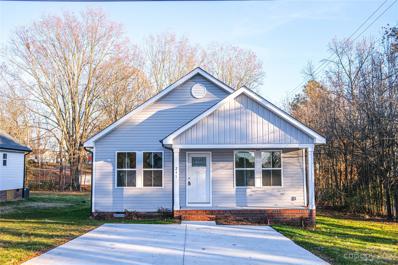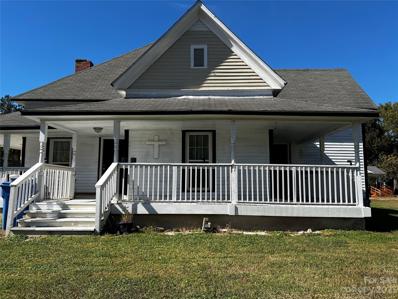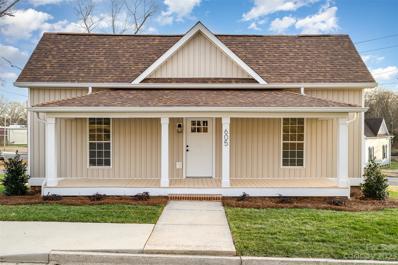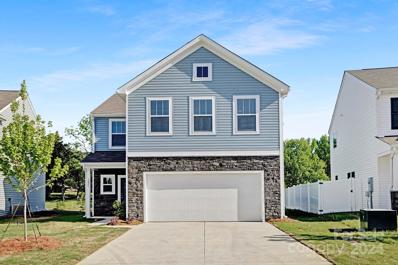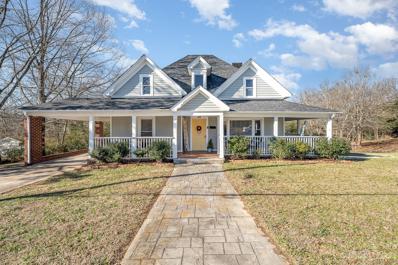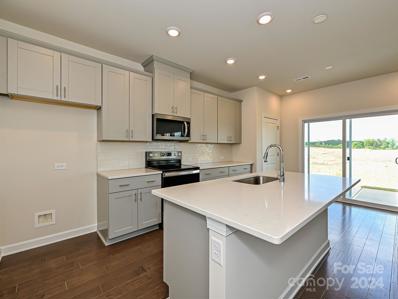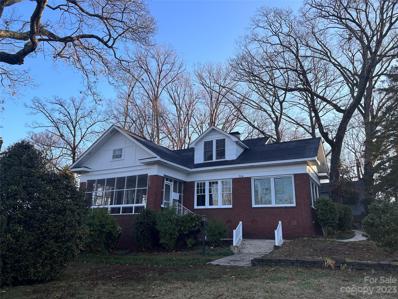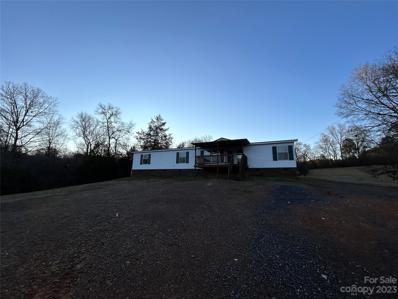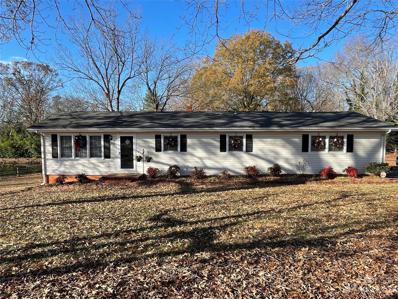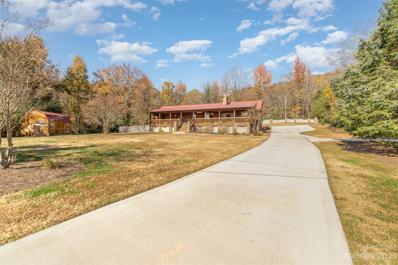Albemarle NC Homes for Sale
- Type:
- Single Family
- Sq.Ft.:
- 2,163
- Status:
- Active
- Beds:
- 3
- Lot size:
- 0.09 Acres
- Year built:
- 2022
- Baths:
- 3.00
- MLS#:
- 4108352
- Subdivision:
- Morgan Hills
ADDITIONAL INFORMATION
Welcome to the pristine neighborhood of Morgan Hills. This home was built in 2022 boasting warm brown floors, open floor-plan and two living areas plus dining room ! A few of the notable upgrades in the kitchen include: oversized kitchen island seating, extended kitchen countertops, upgraded handle knobs on cabinets, upgraded fixtures, quartz countertops & stainless steel appliances. Large private dining area next to the outdoor patio. Retreat upstairs to the primary bedroom with walk in closest and luxury en suite. Additionally you'll find a generous size loft area/2nd living area, laundry room, 2 bdrms, unity room, linen closets & full bathroom. Comp: 1227 Freeman View Drive sold for $308k on 8/2023 - same model (the Hudson) with none of the upgrades listed above. Seller lived in home less than 1.5years, relocated for job. Home was appraised at $310k when purchased. (Appraisal in attachments) Home is virtually staged. All utilities are on one monthly bill
- Type:
- Single Family
- Sq.Ft.:
- 1,176
- Status:
- Active
- Beds:
- 3
- Lot size:
- 0.26 Acres
- Year built:
- 2024
- Baths:
- 2.00
- MLS#:
- 4108014
ADDITIONAL INFORMATION
Come and discover the flawless craftsmanship showcased in this brand new 3-bedroom, 2-full-bath ranch-style home. Unwind on the expansive front porch or host gatherings in the generously sized great room featuring luxurious vinyl plank flooring. Bedroom 2 offers ample storage with its double closets, while the Primary Suite boasts spacious walk-in closets. Additionally, enjoy the convenience of a dedicated laundry room and rear-entry mudroom. The kitchen is a chef's delight with its spacious layout, adorned with white shaker cabinets, granite countertops, stainless steel appliances, and other upscale features. Don't miss out—schedule your showing today!
- Type:
- Single Family
- Sq.Ft.:
- 2,205
- Status:
- Active
- Beds:
- 3
- Lot size:
- 0.34 Acres
- Year built:
- 2024
- Baths:
- 3.00
- MLS#:
- 4107165
- Subdivision:
- Hawthorne Commons
ADDITIONAL INFORMATION
Craftsman Style Custom Home with an Elegant Design. The Bowers plan is a 2205 sq ft home and is a 2-Story home plan. You will be welcomed by the beautiful covered front porch that leads into the entry foyer. There's a Large Great room, dining room and a private office. The Kitchen has a Workspace Island and offers access to the rear cover entertaining porch. Upper level has the Primary Suite, 2 additional bedrooms, second full bath, a laundry & Utility Room. The upper level also has a Loft / Flex Space for additional gathering space. The Exterior offers a covered Front Porch w Natural Post/Columns & Ceiling. Interior Features: Luxury Vinyl Plank Flooring, Kitchen w/ Shaker Cabinets, Quartz Countertops. The Primary Bathroom has a Large Custom Tile Shower, Shaker Cabinets w Quartz Countertops. This plan could easily be a 4-bedroom home & Additional homes to choose from in Hawthorne Commons. Up To $3,000 of Buyer's Closing Cost Paid If Buyer Uses the Builder's Recommended Lender
- Type:
- Single Family
- Sq.Ft.:
- 3,103
- Status:
- Active
- Beds:
- 4
- Lot size:
- 20 Acres
- Year built:
- 1974
- Baths:
- 3.00
- MLS#:
- 4108256
ADDITIONAL INFORMATION
This is as close to the City but still in the Country as you can get, a small portion including the mailbox is in the City limits, but the property 19 acres and house are in the county. Follow the winding driveway thru the pines to the house perfectly situated at the rear of the property for complete privacy. Brick Ranch home with Foyer, Formal Living Room and Dining Room, Breakfast Area and Kitchen, Comfortable Den with Fireplace and Built ins - large window overlooking backyard, Hardwood Floors. Primary Bedroom/Bath and Guest Bedroom/Bath on the Main Level. Upper level features two identical bedrooms and hall bath. Basement area is not finished but has HVAC vents and previously used as a game/rec room and office. Spacious rooms and closets abound. This home has been very well maintained and solid construction.
- Type:
- Single Family
- Sq.Ft.:
- 1,755
- Status:
- Active
- Beds:
- 3
- Lot size:
- 0.44 Acres
- Year built:
- 2024
- Baths:
- 3.00
- MLS#:
- 4107647
- Subdivision:
- Hawthorne Commons
ADDITIONAL INFORMATION
The Montgomery Plan - Welcoming Covered Front Porch w/Wooden Post & Porch Ceiling, an 8' Craftsman Style Front Door that leads into the Great Room. Open concept Dining & Kitchen that offers: Workspace Island, Breakfast Bar, Stainless Chimney Style Hood, Farmhouse Sink, Shaker Style Cabinet w/Quartz Countertops, a Built-In buffet & Lg Walk in Pantry. The Primary En-Suite is Private & offers a Large walk-in closet, Incredible Tile Shower, Double Vanity w/quartz countertop. There is also a 1/2 bath down, a Laundry/Mud Rm that leads out to the Back Entertainment Porch & Patio. The upper-level layout has a flex space area, another Full bath & the 2 Additional Bedrooms. PHOTOS Are of Previous Builds. Depending on where we are in the construction process & time of contract-Buyer MAY can choose certain finishes NOTE: Buyer Choice of Options will be determined at time of signed contract.
- Type:
- Single Family
- Sq.Ft.:
- 1,800
- Status:
- Active
- Beds:
- 4
- Lot size:
- 11.18 Acres
- Year built:
- 2012
- Baths:
- 3.00
- MLS#:
- 4107197
- Subdivision:
- Last Resort
ADDITIONAL INFORMATION
11+ Acres and FULL 2nd living quarters! The primary residence has wrap around porch and open inviting floor plan with three bedrooms two baths the primary suite has deck access walk in closet primary bath has soaking tub and separate shower. The open kitchen has a walk in pantry large island and plenty of cabinet space also there is interior basement access for additional storage attached you have the second living quarters which also features open floor plan. The second living quarters has a separate front entrance and it also features a separate rear deck and comes complete with a full kitchen with dining area large open living area a bedroom a full bath with laundry/office area. The three out buildings will provide plenty of parking and storage for everyone. One fully enclosed building building features a 12ft sliding door and is approx. 25x35 another building has a concrete bay and set up for a lift the 3rd outbuilding has auxiliary heat system.
- Type:
- Townhouse
- Sq.Ft.:
- 1,186
- Status:
- Active
- Beds:
- 2
- Lot size:
- 0.02 Acres
- Year built:
- 1981
- Baths:
- 2.00
- MLS#:
- 4106071
- Subdivision:
- Dockside
ADDITIONAL INFORMATION
Desirable end unit w/expansive views of Lake Tillery from your covered patio & upper deck. Kitchen has granite counters, tile backsplash, stainless steel appliances, large pantry. Enjoy your coffee and lake view from the dining area adjacent to covered patio. Spacious living area, half bath, laundry room and large storage closet complete the main level. Upstairs is a spacious secondary bedroom with walk in closet, hall linen closet. Barn door entry to main bathroom makes the most of the space. Full bath has tower storage cabinet, vanity sub/shower with tile. Owners' suite has a private balcony w/lots of space to enjoy the sunshine and lake views. What a perfect retreat this bedroom is, complete with walk in closet and organizers for all your lake apparel. The HOA makes for carefree lake living by maintaining the lawn and common areas as well as exterior maintenance. The floating Alumadock has a place to launch your jet ski, paddle boards, as well as your very own assigned boat slip.
$234,900
1322 Hill Street Albemarle, NC 28001
- Type:
- Single Family
- Sq.Ft.:
- 1,183
- Status:
- Active
- Beds:
- 3
- Lot size:
- 0.25 Acres
- Year built:
- 2024
- Baths:
- 2.00
- MLS#:
- 4104780
- Subdivision:
- Sunset Hills
ADDITIONAL INFORMATION
Adorable new construction with great layout. Enjoy your covered front porch as well as the 10x12 deck on the back. Your beautiful kitchen has stainless appliances, stainless sink with disposal, white cabinets with shaker style doors and concealed hinges, and large pantry for added storage. Finishes include brushed nickel locks and bathroom hardware, ceiling fans in bedrooms and living room, and granite countertops in kitchen and baths. Lots of attention to detail in this new, quality home. Foundation waterproofing by sealing agents comes with a 50 year warranty. All of this plus a 2-10 Home Buyers Warranty is included. If you're looking for new construction that is built with care and quality, you need to see this one! You won't be disappointed! (Tax value is previous value of the vacant lot before subdivided. Will update tax value when can be determined by tax dept)
$237,900
1324 Hill Street Albemarle, NC 28001
- Type:
- Single Family
- Sq.Ft.:
- 1,183
- Status:
- Active
- Beds:
- 3
- Lot size:
- 0.29 Acres
- Year built:
- 2024
- Baths:
- 2.00
- MLS#:
- 4104441
- Subdivision:
- Sunset Hills
ADDITIONAL INFORMATION
Quality new construction with great open floor plan. Enjoy your covered front porch as well as the 10x12 deck on the back. Your beautiful kitchen has stainless appliances, stainless sink with disposal, white cabinets with shaker style doors and concealed hinges, and large pantry for added storage. Finishes include brushed nickel locks and bathroom hardware, ceiling fans in bedrooms and living room, and granite countertops in kitchen and baths. Lots of attention to detail! Foundation waterproofing by sealing agents comes with a 50 year warranty. All of this plus a 2-10 Home Buyers Warranty is included. If you're looking for new construction that is built with care and quality, you need to see this one! You won't be disappointed! (Tax value is previous value of the vacant lot before subdivided. Will update tax value when can be determined by tax dept)
$234,900
1326 Hill Street Albemarle, NC 28001
- Type:
- Single Family
- Sq.Ft.:
- 1,183
- Status:
- Active
- Beds:
- 3
- Lot size:
- 0.19 Acres
- Year built:
- 2024
- Baths:
- 2.00
- MLS#:
- 4104051
- Subdivision:
- Sunset Hills
ADDITIONAL INFORMATION
Adorable new construction with great layout. Enjoy your covered front porch as well as the 10x12 deck on the back. Your beautiful kitchen has stainless appliances, stainless sink with disposal, white cabinets with shaker style doors and concealed hinges, and large pantry for added storage. Finishes include brushed nickel locks and bathroom hardware, ceiling fans in bedrooms and living room, and granite countertops in kitchen and baths. Lots of attention to detail in this new, quality home. Foundation waterproofing by sealing agents comes with a 50 year warranty. All of this plus a 2-10 Home Buyers Warranty is included. If you're looking for new construction that is built with care and quality, you need to see this one! You won't be disappointed! (Tax value is previous value of the vacant lot before subdivided. Will update tax value when can be determined by tax dept)
- Type:
- Single Family
- Sq.Ft.:
- 1,755
- Status:
- Active
- Beds:
- 3
- Lot size:
- 0.34 Acres
- Year built:
- 2024
- Baths:
- 3.00
- MLS#:
- 4102344
- Subdivision:
- Hawthorne Commons
ADDITIONAL INFORMATION
The Montgomery Plan - Welcoming Covered Front Porch w/Wooden Post & Porch Ceiling, an 8' Craftsman Style Front Door that leads into the Great Room. Open concept Dining & Kitchen that offers: Workspace Island, Breakfast Bar, Stainless Chimney Style Hood, Farmhouse Sink, Shaker Style Cabinet w/Quartz Countertops, a Built-In buffet & Lg Walk in Pantry. The Primary En-Suite is Private & offers a Large walk-in closet, Incredible Tile Shower, Double Vanity w/quartz countertop. There is also a 1/2 bath down, a Laundry/Mud Rm that leads out to the Back Entertainment Porch & Patio. The upper-level layout has a flex space area, another Full bath & the 2 Additional Bedrooms. PHOTOS Are of Previous Builds. Depending on where we are in the construction process & time of contract-Buyer MAY can choose certain finishes NOTE: Buyer Choice of Options will be determined at time of signed contract.
- Type:
- Single Family
- Sq.Ft.:
- 2,128
- Status:
- Active
- Beds:
- 3
- Lot size:
- 0.44 Acres
- Year built:
- 1989
- Baths:
- 3.00
- MLS#:
- 4102267
- Subdivision:
- Heritage Court
ADDITIONAL INFORMATION
Step into this inviting residence where custom built-ins enhance the functionality and aesthetics of several rooms. The three generously sized bedrooms now feature thoughtfully designed storage solutions, adding a touch of elegance and practicality to each space. In the living room, the classic brick fireplace is complemented by custom-built shelving, creating a focal point that combines warmth and functionality. The two-car garage offers not only secure parking but also additional storage possibilities with custom-built organizational units. As you explore the home, you'll find the integration of custom built-ins in various rooms, elevating both style and utility. The large back porch remains the perfect retreat, now with added charm and organization. This well-maintained home strikes the perfect balance between comfort and sophistication, making it an ideal choice for those who appreciate thoughtful details. Offering Flooring allowance for upstairs bedroom
- Type:
- Single Family
- Sq.Ft.:
- 1,599
- Status:
- Active
- Beds:
- 3
- Lot size:
- 0.34 Acres
- Year built:
- 2024
- Baths:
- 3.00
- MLS#:
- 4101191
- Subdivision:
- Hawthorne Commons
ADDITIONAL INFORMATION
The Marley Plan is A One-Story Craftsman Style Ranch Design w/Covered Front Entry Porch that has Natural Post/Columns, Porch Beams, Natural Wood Gable Accents and a Beautiful 9' Craftsman Entry Door. Private Primary Suite Offers a Huge Oversized Custom Tiled Shower, Shaker Style Built in Vanity w/Quartz Top and a Linen Closet. The home’s Open Concept Living Areas have a graceful separation between the Great Room, Dining & Kitchen that will give spacious room for daily living and is also ideal for gatherings Kitchen Features: Walk-in Pantry, Shaker Style Cabinets, Farmhouse Style Sink, Chimney Style Stove Hood and Large Workspace Kitchen Island w/ built-in Microwave. The Mudroom Entry from the Garage has a Built-In Storage Cube for hanging coats, bookbags etc. and plenty of storage. You will also have a Hallway 1/2 bath, A Very Large Utility /Laundry Room, Additional 2 Bedrooms and a Secondary Full Bath. Last but not Least A Rear Covered Entertaining Porch
- Type:
- Single Family
- Sq.Ft.:
- 600
- Status:
- Active
- Beds:
- n/a
- Lot size:
- 2.77 Acres
- Year built:
- 1958
- Baths:
- 1.00
- MLS#:
- 4099195
ADDITIONAL INFORMATION
Are you ready to start your own business?! The old Hearne's Upholstery workshop and land is now up for sale! This business has a prime location right off of Hwy 740, close to Morrow Mountain, Badin and Albemarle. With 2.77 acres, the possibilities are endless. Book your showing today and come check out this unique commercial property! Property is zoned H-B. Per the city, new owner can request rezoning to RES.
- Type:
- Single Family
- Sq.Ft.:
- 1,150
- Status:
- Active
- Beds:
- 3
- Lot size:
- 0.46 Acres
- Year built:
- 1962
- Baths:
- 2.00
- MLS#:
- 4098833
- Subdivision:
- Anderson Heights
ADDITIONAL INFORMATION
Three bedroom ranch in Anderson Heights with many updates. New flooring, paint and fixtures make this home Move-in Ready !! Brick construction, carport and concrete drive. The lot is .46 acres and very flat.
- Type:
- Single Family
- Sq.Ft.:
- 1,176
- Status:
- Active
- Beds:
- 3
- Lot size:
- 0.2 Acres
- Year built:
- 2023
- Baths:
- 2.00
- MLS#:
- 4098732
ADDITIONAL INFORMATION
Experience impeccable craftsmanship in this New Construction 3 Bedroom, 2 Full Bath Ranch. Relax on the spacious front porch. Entertain in the large great room with luxury vinyl plank floors. Extra storage provided by the double closets in Bedroom 2. Large Primary Suite with walk-in closets and a dedicated laundry room with additional rear-entry mudroom. The spacious eat-in kitchen boasts white shaker cabinets, granite countertops, stainless steel appliances and more. Schedule your showing today!
- Type:
- Single Family
- Sq.Ft.:
- 1,538
- Status:
- Active
- Beds:
- 3
- Lot size:
- 0.24 Acres
- Year built:
- 1911
- Baths:
- 2.00
- MLS#:
- 4094578
ADDITIONAL INFORMATION
Welcome to a charming piece of history! 1911 home presents an enticing blend of vintage allure and modern convenience. Boasting three spacious bedrooms, two bathrooms and not one but two kitchens , this property is a unique opportunity. Seller also interested in selling lot next door with reasonable offer Vacant CHERRY ST LOT 4 Parcel # 6538-02-85-1158
- Type:
- Single Family
- Sq.Ft.:
- 1,560
- Status:
- Active
- Beds:
- 3
- Lot size:
- 0.15 Acres
- Year built:
- 1930
- Baths:
- 2.00
- MLS#:
- 4095026
ADDITIONAL INFORMATION
Stunning newly renovated home is ready for you just in time for the New Year. Renovations include: New Roof, Deck, 6 inch gutters, Fiberglass Exterior Doors, Landscaping, Flooring, new interior doors & trim, all new paint, marble countertops, tile backsplash, custom cabinets, tile tub surrounds, LED lighting throughout, and updated plumbing & electrical. Downstairs features the primary bedroom & full bath. A large kitchen with stainless steel whirlpool appliances. Upstairs you will find two more bedrooms, a full bath, and also a flex space that could be used as a office, lounge area, or playroom. The front porch would be a great place to sit and relax in the morning with a cup of coffee. Partial basement great for storing your gardening or lawn care essentials. Dont miss out on this one! What a beautiful home to call your own and looks and feels like a new construction.
- Type:
- Single Family
- Sq.Ft.:
- 2,080
- Status:
- Active
- Beds:
- 3
- Lot size:
- 0.09 Acres
- Year built:
- 2023
- Baths:
- 3.00
- MLS#:
- 4095701
- Subdivision:
- Morgan Hills
ADDITIONAL INFORMATION
Quick Move-In Opportunity with Move-In Ready Blinds and Appliance Package! The Shepherd is a versatile plan boasting just over 2,000 square feet with 4 BR / 2.5 BR to accommodate diverse family needs. On the first floor, you'll find a spacious entryway, a convenient Half Bathroom, an expansive Great Room, a Dining Area, and a well-appointed Kitchen with large walk-in pantry conveniently located near the entry to your 2-car Garage, providing ample storage space. On the second floor, you are welcomed into a large Loft area, which offers a flexible space for various activities. Heading into the Primary Bedroom, you'll discover a spacious Bathroom with garden tub / shower and expansive Walk-In Closet, creating a personal oasis for homeowners. You'll also find three more Bedrooms and an additional Bathroom on this floor, as well as a dedicated Laundry Room for added convenience.
$204,000
522 S 3rd Street Albemarle, NC 28001
- Type:
- Single Family
- Sq.Ft.:
- 1,648
- Status:
- Active
- Beds:
- 3
- Lot size:
- 0.43 Acres
- Year built:
- 1908
- Baths:
- 2.00
- MLS#:
- 4093920
ADDITIONAL INFORMATION
Don't miss out on this gem previously remodeled in 2020 and within walking distance to Downtown Albemarle. Enjoy a welcoming front porch, open floor plan, plenty of natural lighting throughout the home!
Open House:
Sunday, 4/28 5:00-7:00PM
- Type:
- Single Family
- Sq.Ft.:
- 1,658
- Status:
- Active
- Beds:
- 3
- Lot size:
- 0.09 Acres
- Year built:
- 2023
- Baths:
- 3.00
- MLS#:
- 4092933
- Subdivision:
- Morgan Hills
ADDITIONAL INFORMATION
BRAND NEW energy - efficient home ready to close in Jan 2024! Skip takeout and cook dinner in the Decatur’s well-appointed kitchen instead, complete with island and large pantry. Upstairs, the loft makes a great office. Dual sinks and a walk-in closet complement the primary suite. Morgan Hills offers a series of two-story, energy-efficient homes in Albemarle,NC. Enjoy hiking, fishing and water sports at nearby Uwharrie National Forest or Lake Tillery before ending the day at one of the many stunning wineries. Just minutes away, downtown Albemarle is home to plenty of local shops and dining options, perfect for the whole family. Schedule a tour today of our model home to see all the benefits of a new home in Albermarle. Each of our homes is built with innovative, energy-efficient features designed to help you enjoy more savings, better health, real comfort and peace of mind.
$505,000
304 2nd Street Albemarle, NC 28001
- Type:
- Single Family
- Sq.Ft.:
- 2,642
- Status:
- Active
- Beds:
- 7
- Lot size:
- 0.44 Acres
- Year built:
- 1928
- Baths:
- 3.00
- MLS#:
- 4093964
ADDITIONAL INFORMATION
Elegance meets convenience in this downtown Albemarle historic home. With 7 bedrooms, 3 bathrooms, this residence seamlessly blends the charm of yesteryear with modern upgrades like a new roof and HVAC unit. Revel in the luxury of abundant closet space, a workshop, and a garage. Beyond its walls, indulge in the dynamic local scene with an array of restaurants, shopping options, and nearby breweries. Experience the best of both worlds – historic grandeur and contemporary living – in the heart of Albemarle. Your new home awaits!
- Type:
- Single Family
- Sq.Ft.:
- 1,727
- Status:
- Active
- Beds:
- 3
- Lot size:
- 8.09 Acres
- Year built:
- 2000
- Baths:
- 2.00
- MLS#:
- 4090960
- Subdivision:
- Edgefield Land & Timber Corp
ADDITIONAL INFORMATION
Discover the perfect blend of comfort and space in this remodeled 3-bed, 2-bath on 8.09 acres. The master bedroom now features not one, but two walk-in closets, offering ample storage. Enjoy the tranquil backdrop of a creek and an open backyard. Recent upgrades include new flooring, fresh paint, and upgraded drywall. A brand-new water heater adds to the modern conveniences, while additional storage and charming chicken coops complete the picture. Your dream home awaits – seize this opportunity for a life of serenity and style!
$244,500
711 Pond Street Albemarle, NC 28001
- Type:
- Single Family
- Sq.Ft.:
- 1,391
- Status:
- Active
- Beds:
- 2
- Lot size:
- 0.64 Acres
- Year built:
- 1971
- Baths:
- 1.00
- MLS#:
- 4086892
- Subdivision:
- Eastwood Park
ADDITIONAL INFORMATION
One story ranch under $250k close to town and convenient to shopping/restaurants. You'll love the large, gently sloped lot next to a small pond. Enjoy an easy floor plan with the living room open to the dining area and kitchen. Seller is including the refrigerator and washer/dryer for the new owner. Two bedrooms with a third room that is currently being used as an office, which could easily serve as an additional sleeping space, exercise or craft space. The back area of the home off the second bedroom was enclosed and finished in the past. No permits were pulled for this 210 square feet of Flex space. Outside entrance to basement area that makes good storage space. Ramp on back deck in place but can be removed before closing if needed.
$409,000
27311 Hedge Road Albemarle, NC 28001
- Type:
- Single Family
- Sq.Ft.:
- 1,621
- Status:
- Active
- Beds:
- 3
- Lot size:
- 0.64 Acres
- Year built:
- 1995
- Baths:
- 3.00
- MLS#:
- 4084442
- Subdivision:
- Crystal Park
ADDITIONAL INFORMATION
Nestled quietly on a beautiful lot, this log cabin home on a dead end street looks as if it was built right out of the chapters of a novel. Its the perfect escape for someone who is looking to buy an experience, as much as they are a forever home. With a backyard view of dense woods, & a quiet neighborhood that isn’t polluted with the hustle & bustle of a city. This 3-bedroom 3-bathroom home brings the perfect living space for those who have an adoration for nature. Featuring laminate wood & tile flooring,matching granite counter tops in the kitchen & bathrooms,custom solid wood doors w/ unique door knobs on interior doors,stone fireplace that pulls the open floor plan space all together,Rustic meets modern with this cozy & spacious home. Admire your surroundings on the back patio, spend your days gardening in the fenced in area with raised garden beds, or sip your morning coffee on the large front porch.Cozy cabin feel without traveling to the mountains, schedule your showing today!
Andrea Conner, License #298336, Xome Inc., License #C24582, AndreaD.Conner@Xome.com, 844-400-9663, 750 State Highway 121 Bypass, Suite 100, Lewisville, TX 75067
Data is obtained from various sources, including the Internet Data Exchange program of Canopy MLS, Inc. and the MLS Grid and may not have been verified. Brokers make an effort to deliver accurate information, but buyers should independently verify any information on which they will rely in a transaction. All properties are subject to prior sale, change or withdrawal. The listing broker, Canopy MLS Inc., MLS Grid, and Xome Inc. shall not be responsible for any typographical errors, misinformation, or misprints, and they shall be held totally harmless from any damages arising from reliance upon this data. Data provided is exclusively for consumers’ personal, non-commercial use and may not be used for any purpose other than to identify prospective properties they may be interested in purchasing. Supplied Open House Information is subject to change without notice. All information should be independently reviewed and verified for accuracy. Properties may or may not be listed by the office/agent presenting the information and may be listed or sold by various participants in the MLS. Copyright 2024 Canopy MLS, Inc. All rights reserved. The Digital Millennium Copyright Act of 1998, 17 U.S.C. § 512 (the “DMCA”) provides recourse for copyright owners who believe that material appearing on the Internet infringes their rights under U.S. copyright law. If you believe in good faith that any content or material made available in connection with this website or services infringes your copyright, you (or your agent) may send a notice requesting that the content or material be removed, or access to it blocked. Notices must be sent in writing by email to DMCAnotice@MLSGrid.com.
Albemarle Real Estate
The median home value in Albemarle, NC is $279,170. This is higher than the county median home value of $143,200. The national median home value is $219,700. The average price of homes sold in Albemarle, NC is $279,170. Approximately 52.58% of Albemarle homes are owned, compared to 37.1% rented, while 10.33% are vacant. Albemarle real estate listings include condos, townhomes, and single family homes for sale. Commercial properties are also available. If you see a property you’re interested in, contact a Albemarle real estate agent to arrange a tour today!
Albemarle, North Carolina has a population of 15,874. Albemarle is less family-centric than the surrounding county with 23.34% of the households containing married families with children. The county average for households married with children is 28.38%.
The median household income in Albemarle, North Carolina is $36,682. The median household income for the surrounding county is $46,017 compared to the national median of $57,652. The median age of people living in Albemarle is 42.5 years.
Albemarle Weather
The average high temperature in July is 88.6 degrees, with an average low temperature in January of 29.8 degrees. The average rainfall is approximately 45.1 inches per year, with 2.3 inches of snow per year.
