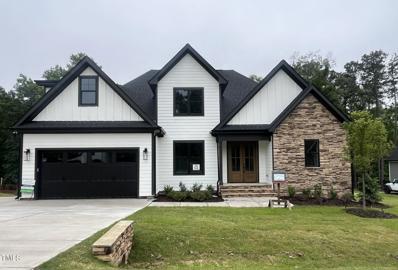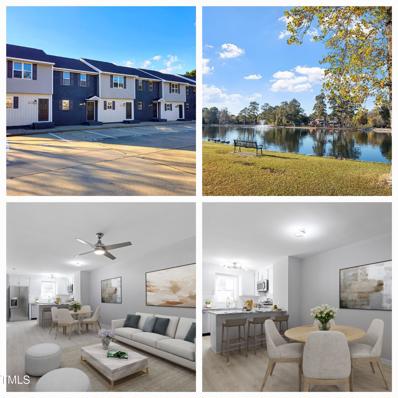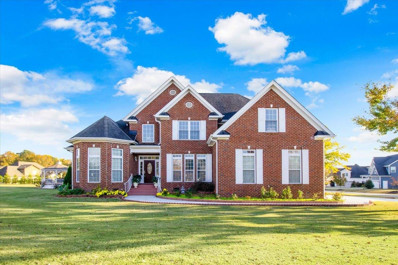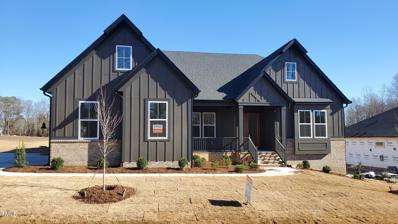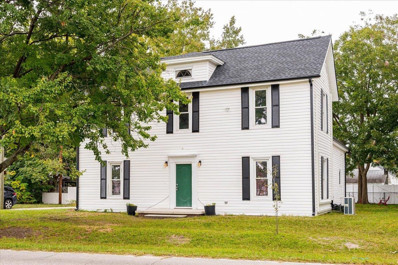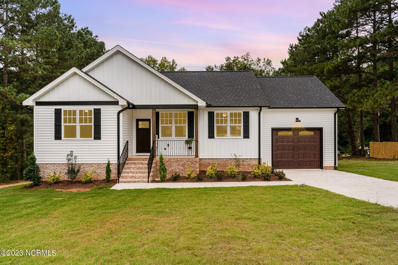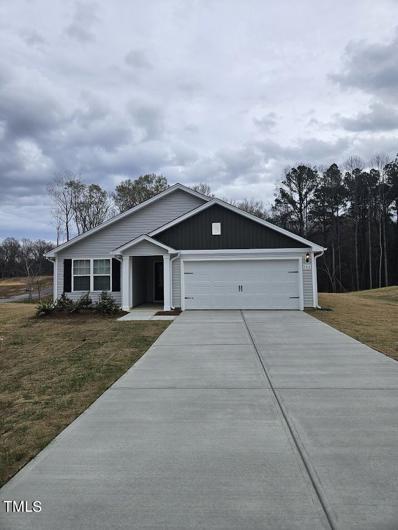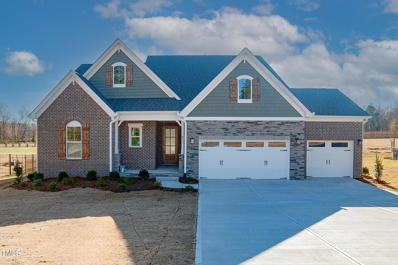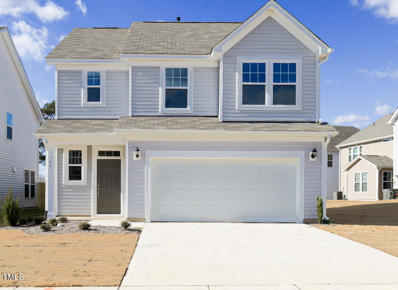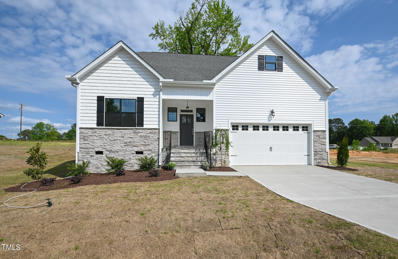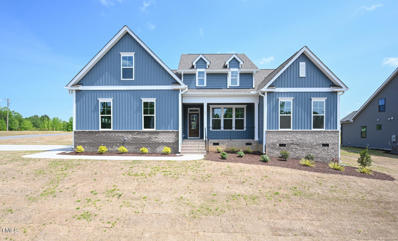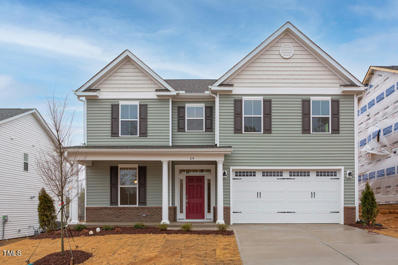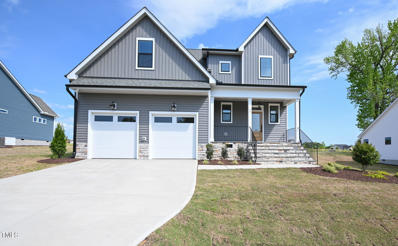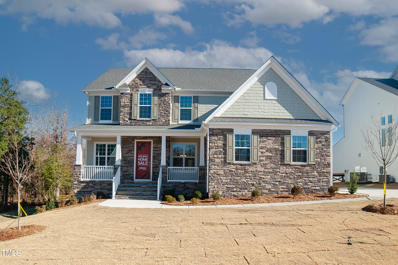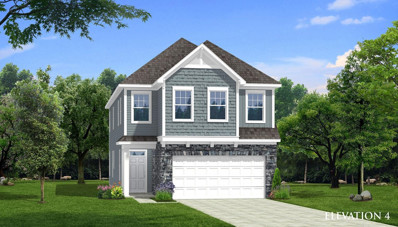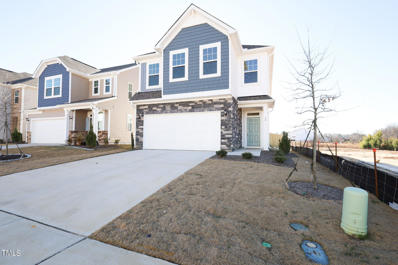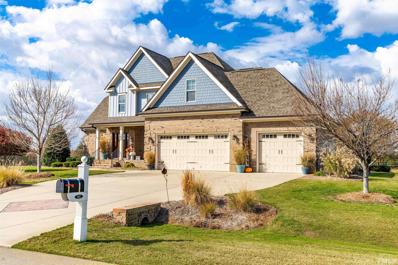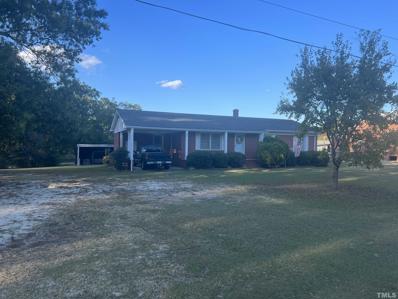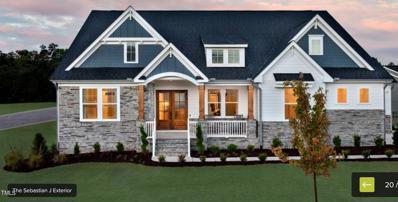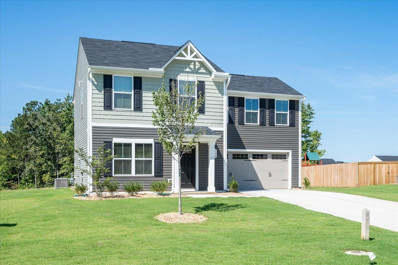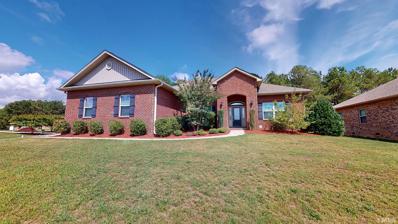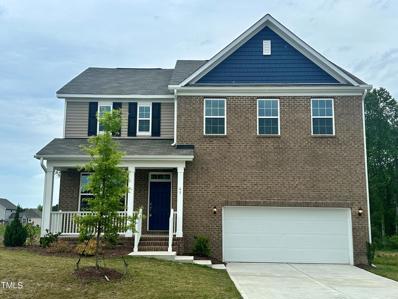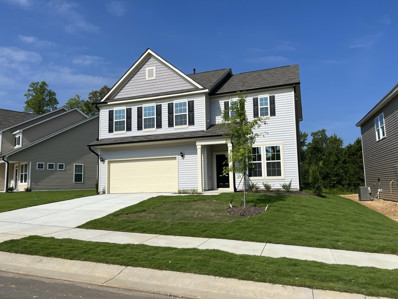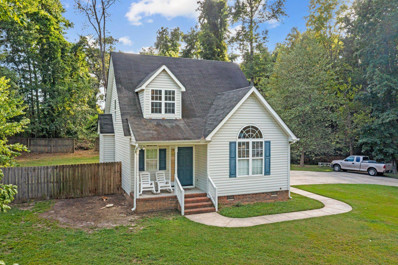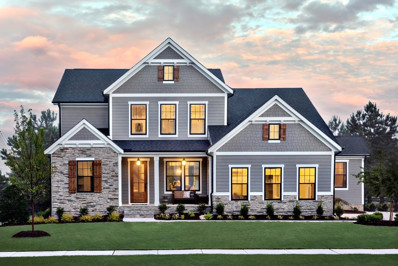Angier NC Homes for Sale
- Type:
- Single Family
- Sq.Ft.:
- 2,716
- Status:
- Active
- Beds:
- 4
- Lot size:
- 1.8 Acres
- Year built:
- 2024
- Baths:
- 2.50
- MLS#:
- 10002100
- Subdivision:
- Brighton Ridge
ADDITIONAL INFORMATION
Welcome to your dream home! This stunning 4 bed, 2.5 bath custom-built masterpiece presents an array of exquisite features sure to impress. Upon entering, you'll be greeted by the elegance of the private dining area, adorned with charming wainscoting, seamlessly flowing into the heart of the home: the kitchen and family room. The transition is enhanced by a convenient butler's pantry, adding both functionality and sophistication to your daily life. Prepare to be wowed by the gourmet kitchen, featuring a generously sized island, pantry, and top-of-the-line gas cooktop, all complemented by sleek quartz countertops. Adjacent to the kitchen, the laundry room offers both convenience and style, complete with a spacious bench, cubbies, and sufficient cabinet space. The family room serves as the perfect gathering place, enhanced by a cozy gas log fireplace surrounded by wood shelving and cabinet storage, creating a warm and inviting atmosphere for relaxation and entertainment. The first-floor master suite is a true haven, displaying a magnificent master bathroom with double vanity, separate vanity mirrors, and a tiled shower with dual shower heads. The expansive walk-in closet, adorned with a full-body mirror, provides abundant storage and adds a touch of extravagance to your daily routine. Upstairs, you'll find three additional bedrooms, a versatile rec room, and another full bathroom, offering plenty of room for family and guests to unwind and enjoy. This home is as functional as it is beautiful, with hardwood flooring gracing the main living areas, while plush carpet adds comfort to the bedrooms, rec room, and upstairs hallway. The full bathrooms have tile flooring, granite countertops, and a stylish tile backsplash in the kitchen adds a touch of elegance. Step outside and discover your own private oasis, showcasing a huge, screened porch and grilling deck, perfect for enjoying the outdoors in style and comfort. Don't miss the opportunity to make this exceptional property your own. Builder pays up to $5000 in concessions when using preferred closing attorney D.R. Wells Law. In addition, preferred lender Dave Mincy with Guaranteed Rate will pay up to 1% of the buyer's CC. Contact details in docs.
- Type:
- Townhouse
- Sq.Ft.:
- 1,056
- Status:
- Active
- Beds:
- 2
- Lot size:
- 0.02 Acres
- Year built:
- 1991
- Baths:
- 2.50
- MLS#:
- 10001390
- Subdivision:
- Lake Park Luxury Townhomes
ADDITIONAL INFORMATION
Stunning water view of Jack Marley Park Lake in Downtown Angier! This End Unit Town Home features a beautiful kitchen with granite countertops, tile backsplash and Stainless Steel appliances. Wide plank laminate hardwood flooring throughout 1st floor; PLUSH carpet and NEW interior/exterior paint. Dual Primary suites with WIC! Steps to Jack Marley Park which includes lake, tennis courts, dog park, playground etc, 15 min to Fuquay and convenient to highways! Move in and Enjoy! Staged photos for illustration only, to show homes potential.
$530,000
19 Silverside Drive Angier, NC 27501
- Type:
- Single Family
- Sq.Ft.:
- 2,611
- Status:
- Active
- Beds:
- 4
- Lot size:
- 0.46 Acres
- Year built:
- 2007
- Baths:
- 3.00
- MLS#:
- 2540009
- Subdivision:
- Brighton Ridge
ADDITIONAL INFORMATION
Check out this SUPER custom brick front home with NEW FLOORING in highly desired Brighton Ridge!! This 4 bedroom, 3 bath home is a MUST SEE!! Large foyer entry, separate dining room & huge living room with updated lighting!! Gas log fireplace! Kitchen features granite countertops, custom cabinets & spacious island! Stainless steel appliances!! Owners suite with trey ceiling! Owners bath with soaking jetted tub, separate tile shower, two vanity's & two walk in closets!! One secondary bedroom downstairs!! Laundry room with mud sink & cabinetry! Additional bedrooms upstairs with FULL bath & LARGE bonus room!! Office/study WITH closet!! This corner lot is beautifully landscaped with arrogation system! Split back porch with custom fountain & gazebo for entertaining!!
$824,900
73 Streamside Drive Angier, NC 27501
- Type:
- Single Family
- Sq.Ft.:
- 3,600
- Status:
- Active
- Beds:
- 4
- Lot size:
- 1.34 Acres
- Year built:
- 2024
- Baths:
- 4.50
- MLS#:
- 2539649
- Subdivision:
- Weatherford
ADDITIONAL INFORMATION
3.99% conventional 2-1 Buydown for qualified buyers! Award winning Sebastian Ranch plan! large 1.3 acre lot, quiet neighborhood with estate homes, and a great location! This beautiful estate style home has a 1st floor owners suite with a spa like bath. Frameless shower and freestanding tub. Plus 2 additional 1st floor bedrooms, all with private bathrooms. Great room sizes! Large walk-in closets in every bedroom. Expansive Gourmet kitchen with ss appliances, quartz countertops, farm house sink, and stacked cabinets to the ceiling. 3 car side entry garage. Screened in outdoor living with stone fireplace. First floor dedicated office w/ French doors. 2nd floor includes a large bonus room and additional 4th bedroom and bathroom. Tons of upgrades throughout! Unfinished storage space on the second floor, and an extra large 12x14 family ready laundry room on the main. A must see layout!! Quick move-in opportunity with it already being under construction- a much shorter timeline to a finished home!
- Type:
- Single Family
- Sq.Ft.:
- 2,131
- Status:
- Active
- Beds:
- 3
- Lot size:
- 0.15 Acres
- Year built:
- 1900
- Baths:
- 2.00
- MLS#:
- 2537833
- Subdivision:
- Not in a Subdivision
ADDITIONAL INFORMATION
Welcome to the Bob King House! This home is the model of a well-done renovation, retaining the classic design of the original home while seamlessly blending modern conveniences. The design features were professionally selected to not detract from the natural beauty of the home. The first floor owner's suite with walk-in closet was intentionally constructed to give the appearance of an original feature. Large secondary bedrooms, tall ceilings, and a large kitchen with new appliances and quartz countertops! Centrally located in Angier, this home is within walking distance of the quaint downtown shops and restaurants. Enjoy your personal oasis on the corner lot and take in nature from the shaded backyard. Agents please see attached list of updated features including new HVAC system and addition of a laundry room. This home will provide years of enjoyment!
- Type:
- Single Family
- Sq.Ft.:
- 2,263
- Status:
- Active
- Beds:
- 3
- Lot size:
- 0.92 Acres
- Year built:
- 2023
- Baths:
- 3.00
- MLS#:
- 100419152
- Subdivision:
- Other
ADDITIONAL INFORMATION
MOTIVATED SELLER!! LAND LOVERS DREAM!!! Welcome to this gorgeous move in ready NEW CONSTRUCTION ranch home located on a spacious nearly one-acre lot! This beautiful property boasts a large BASEMENT with fully functioning kitchen and full bathroom and plenty of room to spread out, perfect for hosting gatherings with family and friends. As you enter the home, you'll be greeted by stunning hardwood floors throughout the main floor and an inviting living room that leads to the cozy dining area and kitchen. The bedrooms are spacious and offer plenty of natural light, making them the perfect place to relax after a long day. Downstairs, the basement provides ample space for a variety of activities, from a home gym to a game room. Outside, you'll find a large backyard with endless possibilities, whether you want to create a garden, set up a play area for the kids overlooking the HUGE DECK, or just enjoy the beautiful nature surrounding you. Don't miss out on the chance to own this incredible piece of property!
$323,900
180 Barnsley Road Angier, NC 27501
- Type:
- Single Family
- Sq.Ft.:
- 1,316
- Status:
- Active
- Beds:
- 3
- Lot size:
- 0.57 Acres
- Year built:
- 2023
- Baths:
- 2.00
- MLS#:
- 2527734
- Subdivision:
- Atherstone
ADDITIONAL INFORMATION
This one-story home features a stylish and functional layout with 3 bedrooms, 2 bathrooms, a large living room and more. The kitchen with its granite countertops, oversized wood cabinetry, full suite of energy-efficient appliances and easy access to the dining room, creates a functional area for cooking meals. In addition, this home comes with desirable upgrades included at no extra cost such as luxury vinyl-plank flooring, a Wi-Fi-enabled garage door opener, programmable thermostat and more.
- Type:
- Single Family
- Sq.Ft.:
- 2,748
- Status:
- Active
- Beds:
- 4
- Lot size:
- 0.68 Acres
- Year built:
- 2023
- Baths:
- 3.00
- MLS#:
- 2527503
- Subdivision:
- Weatherford
ADDITIONAL INFORMATION
3.99% conventional 2-1 Buydown for qualified buyers!! Award winning Finley Ranch Plan on a beautiful large homesite with a 3 car garage! Opt. 2nd level has been added for the best of both designs. First floor features 10ft ceilings with a modern open concept with a spacious owners suite. The deluxe owner suite has a super shower and a large walk in closet. 2 addt. bedrooms and full bath on the main floor makes this layout ideal. Get cozy on the screen porch or relax in your oversized game room. Great for all your entertaining needs! The 2nd floor has an addt bedroom and full bath. Not to mention the huge unfinished storage is a must have! Hurry, this home will not last long!! Contact Mary Jo Young at mjyoung@dreeshomes or 919-616-6264 for more information.
$333,039
140 Burford Way Angier, NC 27501
- Type:
- Single Family
- Sq.Ft.:
- 1,804
- Status:
- Active
- Beds:
- 3
- Lot size:
- 0.13 Acres
- Year built:
- 2023
- Baths:
- 2.50
- MLS#:
- 2520117
- Subdivision:
- Cotswold
ADDITIONAL INFORMATION
QUICK MOVE IN HOME W/FENCE! Cotswold is located within minutes to Downtown Angier that has restaurants, coffee & ice cream as well as shops and local boutiques! The Bordeaux plan is an open floorplan keeping the space light and airy. LVP flooring throughout the main floor and in the wet areas of the home. The kitchen is beautiful with its quartz countertops, SS appliances, gas range and plenty of upgraded cabinets. It is perfect for large gatherings with its generous size and openness to the living and breakfast areas. The primary bedroom located upstairs is nice in size. The primary bathroom has as spacious shower, double vanity, and large walk-in closet. Roomy secondary bedrooms. In the secondary bathroom you will find quartz countertops and a tub/shower combo. Enjoy the loft as a flex space that fits your needs. Enjoy the fresh NC weather all times of the year on your back patio and fenced in backyard. Cotswold has extra parking for visitors. **Photos are of the actual home.
$549,900
63 S Bream Court Angier, NC 27501
- Type:
- Single Family
- Sq.Ft.:
- 2,877
- Status:
- Active
- Beds:
- 3
- Lot size:
- 0.5 Acres
- Year built:
- 2023
- Baths:
- 3.00
- MLS#:
- 2519664
- Subdivision:
- Carsons Landing
ADDITIONAL INFORMATION
Welcome Carson's Landing and the exquisite Lavender floorplan with a first-floor owner's suite, providing unparalleled convenience and comfort. Boasting an open floor plan, this residence features a massive island in the heart of the kitchen, perfect for gatherings and entertaining. With an additional first-floor bedroom, this home offers the ease and functionality of a ranch-style layout. Embrace the seamless flow between rooms, where natural light floods every corner, creating a warm and inviting ambiance. Elegance and practicality come together in this thoughtfully designed home built to accommodate various lifestyles and preferences.
$534,900
29 Braxton Court Angier, NC 27501
- Type:
- Single Family
- Sq.Ft.:
- 2,454
- Status:
- Active
- Beds:
- 3
- Lot size:
- 0.54 Acres
- Year built:
- 2023
- Baths:
- 3.50
- MLS#:
- 2519661
- Subdivision:
- Carsons Landing
ADDITIONAL INFORMATION
Welcome Carson's Landing and the exquisite Hamilton floorplan with a first-floor owner's suite, providing unparalleled convenience and comfort. Boasting an open floor plan, this residence features a massive island in the heart of the kitchen, perfect for gatherings and entertaining. With two additional first-floor bedrooms, this home offers the ease and functionality of a ranch-style layout but with space galore on the second floor! Elegance and practicality come together in this thoughtfully designed property. The first-floor owner's suite ensures a private retreat, while the spacious living areas accommodate various lifestyles and preferences. Nestled in a small community with quick access to I-40, shopping & dining!
$419,900
64 Baird Cove Lane Angier, NC 27501
- Type:
- Single Family
- Sq.Ft.:
- 2,666
- Status:
- Active
- Beds:
- 4
- Lot size:
- 0.14 Acres
- Year built:
- 2023
- Baths:
- 3.00
- MLS#:
- 2519539
- Subdivision:
- Neills Pointe
ADDITIONAL INFORMATION
MOVE-READY!! The Concerto offers the perfect floor plan for larger families. With four bedrooms, three full bathrooms, and 2,666 square feet of space, this model performs in harmony with today's busy lifestyles. Easily orchestrate daily activities with a huge and open kitchen, breakfast area, and great room. Upstairs, discover a breathtaking owner's suite with a hand-crafted tray ceiling, his-and-her vanity sink, spa bathtub and shower, and an enormous walk-in closet. The second floor also offers two bedrooms with large closets, a full bathroom, and a laundry room. Along with all of these features, choose to transform the loft into an exercise room, study space, or even an in-home movie theater. The Concerto is bound to leave you and your family with an everlasting performance!
$534,900
53 S Bream Court Angier, NC 27501
- Type:
- Single Family
- Sq.Ft.:
- 2,576
- Status:
- Active
- Beds:
- 4
- Lot size:
- 0.54 Acres
- Year built:
- 2023
- Baths:
- 2.50
- MLS#:
- 2519445
- Subdivision:
- Carsons Landing
ADDITIONAL INFORMATION
Welcome to Carson's Landing! The stunning Hayes floorplan offers the perfect blend of style, functionality, and comfort. Situated on a sprawling lot, this house boasts an open floor plan, a first-floor owner's suite, spacious bedrooms, and ample outdoor space. Prepare to be captivated by the endless possibilities and luxurious features this home has to offer. Upon entering, you will be greeted by an inviting foyer that leads seamlessly into the heart of the home. The open floor plan creates an airy and expansive ambiance, perfect for both relaxation and entertaining. The spacious living area is bathed in natural light, accentuating the elegant finishes and contemporary design.
- Type:
- Single Family
- Sq.Ft.:
- 3,756
- Status:
- Active
- Beds:
- 5
- Lot size:
- 0.58 Acres
- Year built:
- 2023
- Baths:
- 4.50
- MLS#:
- 2518800
- Subdivision:
- Weatherford
ADDITIONAL INFORMATION
The Buchanan offers a light-filled 2 story family room. The expansive family room is warmed by a stone fireplace from floor to ceiling. The first floor offers a study with French doors as well as an elegant dining room directly across which also connects to the open kitchen through a butler's pantry. An oversized screen porch and guest suite with a private bath are both must haves! Upstairs boasts a jack and jill bath with oversized secondary bedrooms. All bedrooms have generous walk-in closets including a voluminous owner's suite with a vaulted ceiling. The 3rd floor comes equipped with large bonus room as well as an additional bedroom with a full bath. Great for all your entertaining needs! Contact Kahlil Robinson at krobinson@dreeshomes.com or 984-297-1622 for more details!
- Type:
- Single Family
- Sq.Ft.:
- 2,301
- Status:
- Active
- Beds:
- 3
- Lot size:
- 0.13 Acres
- Year built:
- 2023
- Baths:
- 2.50
- MLS#:
- 2515783
- Subdivision:
- Spring Village
ADDITIONAL INFORMATION
The ONLY maintenance-free Single-Family Homes 0.8 miles from downtown Angier with a dog park! Our new Callaway plan offering a gorgeous, oversized kitchen island perfect for entertaining! Enjoy a beautiful kitchen with upgraded cabinetry, quartz countertops, and LVP flooring throughout! Construction has not started, estimated completion
- Type:
- Single Family
- Sq.Ft.:
- 2,301
- Status:
- Active
- Beds:
- 3
- Lot size:
- 0.11 Acres
- Year built:
- 2024
- Baths:
- 2.50
- MLS#:
- 2513153
- Subdivision:
- Cotswold
ADDITIONAL INFORMATION
QUICK MOVE IN HOME W/FENCE! Cotswold is located within minutes to Downtown Angier that has restaurants, coffee & ice cream as well as shops and local boutiques! The Callaway plan is sure to WOW you with its open floorplan and grand features. The kitchen is gorgeous with its 10 ft quartz island, endless upgraded cabinets, SS appliances and walk in pantry. The kitchen is truly the centerpiece of the home and opens to the living room and dining areas. LVP flooring throughout the main floor and in the wet areas of the home. The primary bedroom located upstairs is generous in size. The primary bathroom has separate sinks and separate walk-in closets along with a 5 ft tile shower with a bench! The secondary bedrooms are spacious with great closet storage. The secondary bathroom has a double vanity sink with quartz countertops and a tub/shower combo. Upstairs also has a loft that is great for any use. Enjoy the fresh NC weather at all times of the year on your back patio and fenced in backyard. Cotswold has extra parking for visitors. **Photos are of the actual home.
$529,000
162 Brookstone Way Angier, NC 27501
- Type:
- Other
- Sq.Ft.:
- 2,613
- Status:
- Active
- Beds:
- 4
- Lot size:
- 1 Acres
- Year built:
- 2015
- Baths:
- 3.00
- MLS#:
- 2482839
- Subdivision:
- Brighton Ridge
ADDITIONAL INFORMATION
Beautiful Home with In-ground POOL, New Dark stainless appliances, Just painted, 3 Car garage, Office and rec room... Open shelving in Kitchen. Off of HWy 210.. Close to hwy 40,50 and 55.
$185,000
472 Clayton Road Angier, NC 27501
- Type:
- Other
- Sq.Ft.:
- 1,090
- Status:
- Active
- Beds:
- 3
- Lot size:
- 1 Acres
- Year built:
- 1977
- Baths:
- 2.00
- MLS#:
- 2480619
- Subdivision:
- Not in a Subdivision
ADDITIONAL INFORMATION
Brick ranch on 1.3 acres. 3 Bedroom and 1.5 baths. Needs updating.
- Type:
- Single Family
- Sq.Ft.:
- 3,627
- Status:
- Active
- Beds:
- 4
- Lot size:
- 0.69 Acres
- Year built:
- 2024
- Baths:
- 4.50
- MLS#:
- 2475010
- Subdivision:
- Weatherford
ADDITIONAL INFORMATION
Stunning 'TO BE BUILT' Sebastian Plan! Build time is 7-9 months. Sebastian ''J'' elevation shown in pictures. Listing price reflects the base price of the Sebastian plan and does not include any lot premium. Picture shown shows a 3 car garage. Standard option is a 2 car front entry. Build this floorplan or any other floorplan offered in Weatherford. The Sebastian offers a first floor owners suite, 2 secondary 1st floor bedrooms with their own attached private bath, study, huge kitchen island with eat in kitchen, tray ceiling in dining room, expansive owners bath with large walk in shower and closet. 2nd floor included with bonus room, bedroom with full bath, and large walk in storage! Additional options to be added could include beautiful 10' ceilings on 1st floor, pocket office, larger laundry room, 3 car side entry garage, added carriage garage, sunroom, screened in outdoor living, and outdoor fireplace. All options and details can be selected. Purchaser can choose color of home, interior selections and upgrades, etc. Current pictures are from a Sebastian-D model home to show what this plan can look like. Community is septic, propane, and county Water. Ask listing agent about current incentives and promotions!
$357,000
136 Bird Dog Drive Angier, NC 27501
- Type:
- Other
- Sq.Ft.:
- 1,707
- Status:
- Active
- Beds:
- 4
- Lot size:
- 0.35 Acres
- Year built:
- 2021
- Baths:
- 3.00
- MLS#:
- 2473977
- Subdivision:
- Quail Glen
ADDITIONAL INFORMATION
Don't miss this exceptional 4 bedroom 2.5 baths that is nestled on 0.35 acres with a tree buffer view. Among the great features this home offers you will find beautiful LVP floor throughout the first floor, granite countertop, SS appliances, and huge island in the kitchen. On the second floor you will find a spacious owners suite and 3 additional bedrooms. Embrace the tranquility of the private back yard overlooking a beautiful tree buffer. Minutes from downtown Angier, groceries restaurants and more.
$465,000
46 Crosscreek Lane Angier, NC 27501
- Type:
- Other
- Sq.Ft.:
- 3,276
- Status:
- Active
- Beds:
- 4
- Lot size:
- 1 Acres
- Year built:
- 2013
- Baths:
- 3.00
- MLS#:
- 2473088
- Subdivision:
- Millstone Ridge
ADDITIONAL INFORMATION
Don't miss this stunning all brick ranch house on Over .5 Acre. Huge bonus room with potential to be a great media/game room, has separate HVAC Sys. Spacious and open concept floor plan throughout. Large master bedroom w/spacious master bath w/garden tub and separate shower. Custom His/Hers WIC’s. Short distance to Pool/Tennis. Covered Porch & Ext. Patio.Auto Sprinkler Sys. Large Flat Backyard w/Privacy Landscaping & Relaxing Views. Shed in backyard will convey.
- Type:
- Single Family
- Sq.Ft.:
- 2,328
- Status:
- Active
- Beds:
- 3
- Lot size:
- 0.43 Acres
- Year built:
- 2022
- Baths:
- 2.00
- MLS#:
- 2473072
- Subdivision:
- Brighton Glen
ADDITIONAL INFORMATION
'LIVE LARGE! Estate Homes on Oversized Homesites just outside Fuquay-Varina.' 45 Homesite with loads of space and privacy! Our 'Elmhurst' home plan is so spacious and great for open floor plan living. Downstairs has a formal dining room which passes through to the gorgeous kitchen with Quartz counter tops. Sunroom/breakfast room that leads out into your screen porch. Family room is boasting with Natural Light and a Corner fireplace. Up this home has 3 very oversized bedrooms that surround a gathering loft. The Owner's suite is finished with a tray ceiling, walk in all Tile shower with Seat and double vanity. Photos of actual home!
- Type:
- Other
- Sq.Ft.:
- 2,350
- Status:
- Active
- Beds:
- 4
- Lot size:
- 0.17 Acres
- Year built:
- 2022
- Baths:
- 3.00
- MLS#:
- 2471189
- Subdivision:
- Neills Pointe
ADDITIONAL INFORMATION
Welcome home. Brand new house for you to move in, 4 bedroom 3 full bathrooms. Guest bedroom downstairs with a full bath, granite countertop in kitchen, gas log fireplace in family room. big loft upstairs can be used as second family room or office. Wood stair case with wrong ion and more upgrades. Private back yard back to trees.
$280,000
29 Deer Run Court Angier, NC 27501
- Type:
- Other
- Sq.Ft.:
- 1,511
- Status:
- Active
- Beds:
- 3
- Lot size:
- 1 Acres
- Year built:
- 1996
- Baths:
- 3.00
- MLS#:
- 2470460
- Subdivision:
- Deer Run
ADDITIONAL INFORMATION
Schedule Showings M-F 6:30pm-8pm/Sat-Sun 12pm-8pm, Watch the 3-D video tour! Master on Main, NO HOA, 3 BR, 2.5 Bath, Private/Flat .66 acre Yard surrounded by Beautiful Trees, Open Floor plan w/Main Floor Living! Wonderfully located 3 miles to Olde DT Angier w/shopping, dining & the Absolutely Beautiful Marley Park! Get Away From it All & Relax with All the Conveniences of Town, just 15 mins to Fuquay Varina, 25 mins to Holly Springs Towne Center for More Shopping/Dining/Movies, $Amazing Price$, brand New Vinyl Plank flooring & new interior Paint, Cabinets proff painted too! New H2O heater 2022, HVAC serviced in spring, Ready for you to move in! BTW there's great Butcher Shops, restaurants, Pubs, grocery stores & more right at your fingertips.
- Type:
- Single Family
- Sq.Ft.:
- 3,100
- Status:
- Active
- Beds:
- 4
- Lot size:
- 0.82 Acres
- Year built:
- 2024
- Baths:
- 3.50
- MLS#:
- 2467180
- Subdivision:
- Weatherford
ADDITIONAL INFORMATION
Stunning 'TO BE BUILT' Branford Plan! Build time is 7-9 months. Listing price reflects the BASE PRICE of the Branford plan. Build this floorplan or any other floorplan offered in Weatherford Estates. First floor owners suite, 2 story family room, huge 11' kitchen island, tray ceiling in dining room, expansive owners bath with huge walk in shower and closet. Jack and Jill bathroom on 2nd floor, bonus room with walk in storage. Additional options to be added could include beautiful 10' ceilings on 1st floor, 3 car side entry garage, added carriage garage, first floor guest suite, sunroom, screened in outdoor living, outdoor fireplace, second owners suite, secondary game room and more! All options and details can be selected. Purchaser can choose color of home, interior selections and upgrades, etc. Community is septic, propane, and county Water. Contact listing agent for current incentives and promotions!

Information Not Guaranteed. Listings marked with an icon are provided courtesy of the Triangle MLS, Inc. of North Carolina, Internet Data Exchange Database. The information being provided is for consumers’ personal, non-commercial use and may not be used for any purpose other than to identify prospective properties consumers may be interested in purchasing or selling. Closed (sold) listings may have been listed and/or sold by a real estate firm other than the firm(s) featured on this website. Closed data is not available until the sale of the property is recorded in the MLS. Home sale data is not an appraisal, CMA, competitive or comparative market analysis, or home valuation of any property. Copyright 2024 Triangle MLS, Inc. of North Carolina. All rights reserved.

Angier Real Estate
The median home value in Angier, NC is $334,995. This is higher than the county median home value of $162,700. The national median home value is $219,700. The average price of homes sold in Angier, NC is $334,995. Approximately 64.61% of Angier homes are owned, compared to 32.92% rented, while 2.47% are vacant. Angier real estate listings include condos, townhomes, and single family homes for sale. Commercial properties are also available. If you see a property you’re interested in, contact a Angier real estate agent to arrange a tour today!
Angier, North Carolina has a population of 5,151. Angier is more family-centric than the surrounding county with 42.09% of the households containing married families with children. The county average for households married with children is 35.07%.
The median household income in Angier, North Carolina is $45,428. The median household income for the surrounding county is $50,323 compared to the national median of $57,652. The median age of people living in Angier is 33.4 years.
Angier Weather
The average high temperature in July is 89.3 degrees, with an average low temperature in January of 29.7 degrees. The average rainfall is approximately 46.4 inches per year, with 2.2 inches of snow per year.
