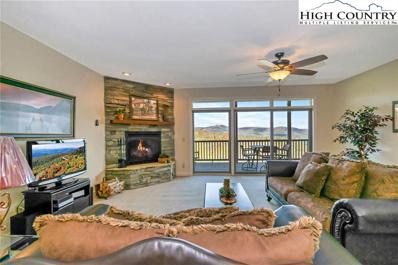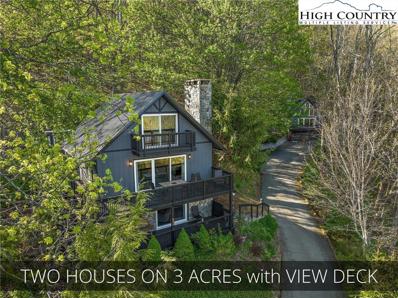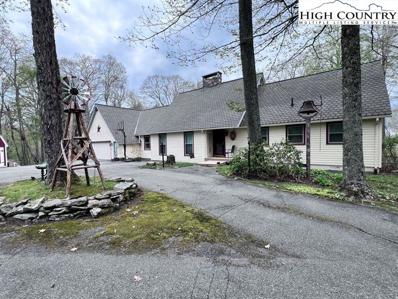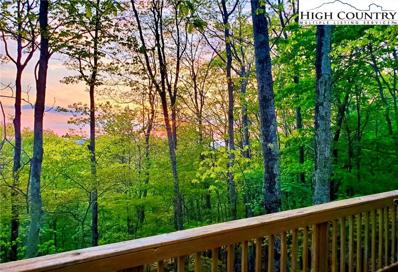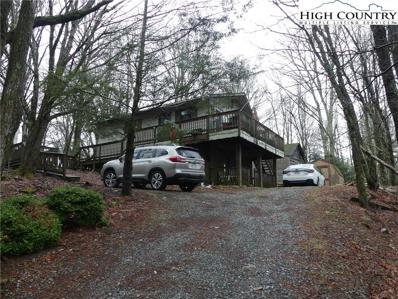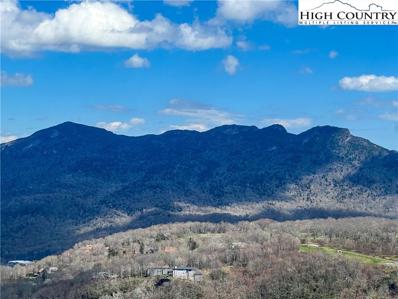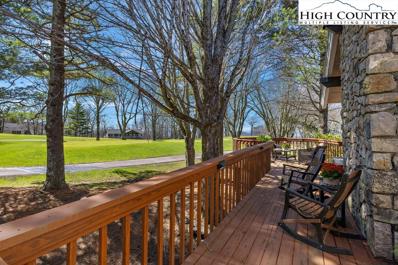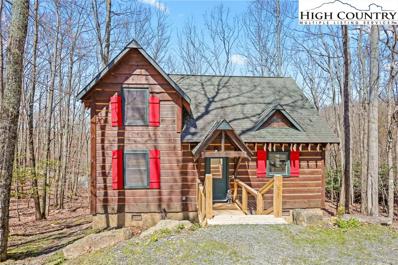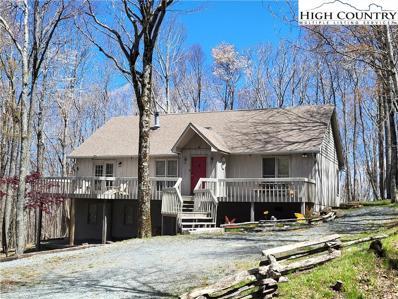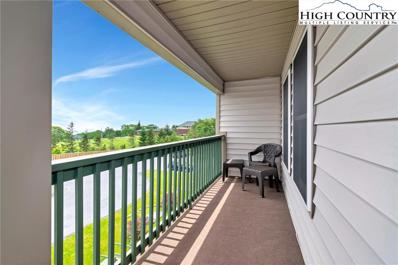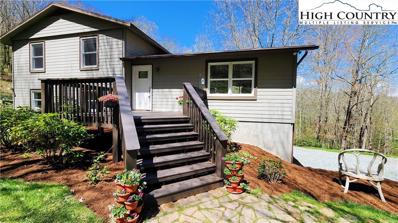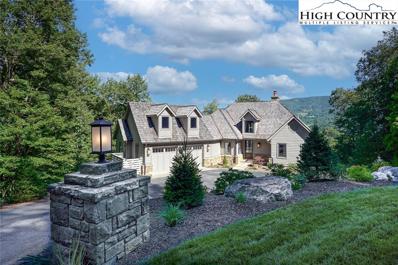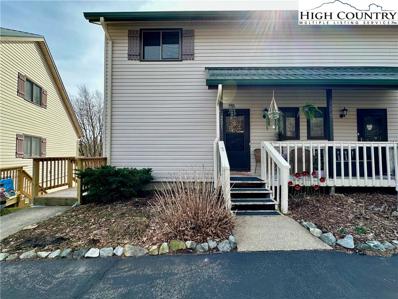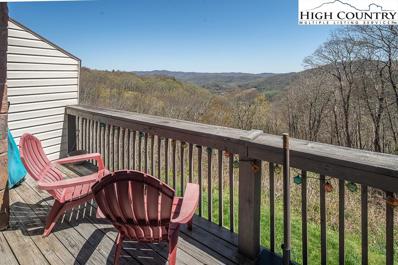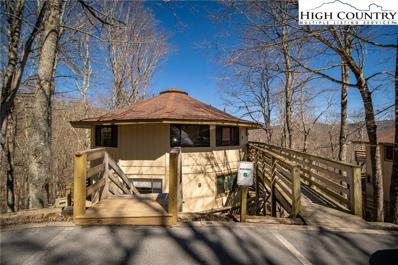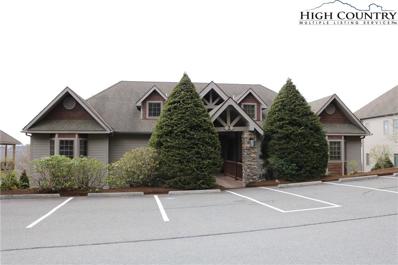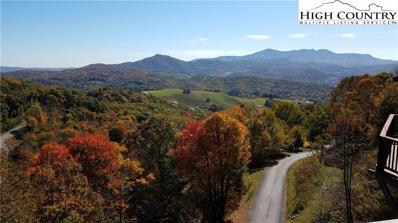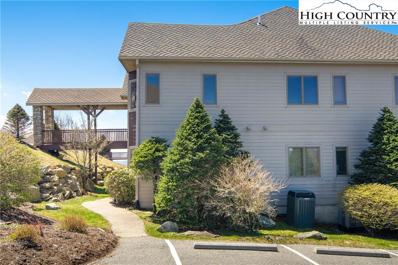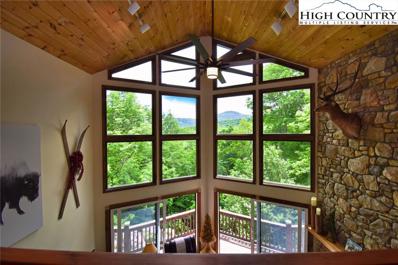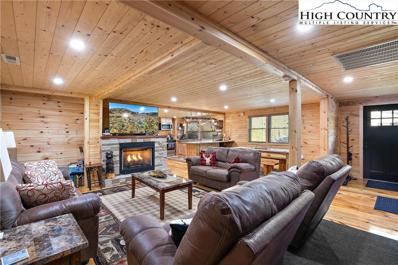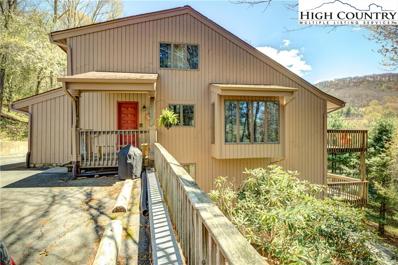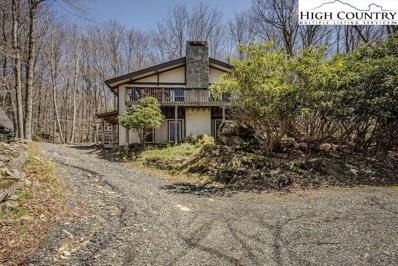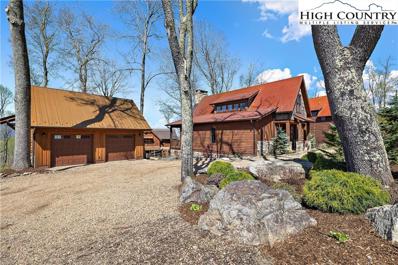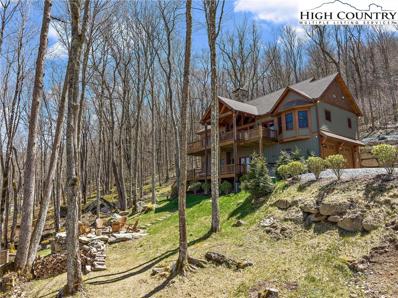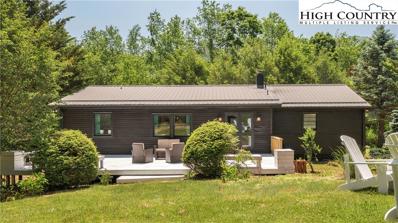Banner Elk NC Homes for Sale
- Type:
- Condo
- Sq.Ft.:
- 1,330
- Status:
- Active
- Beds:
- 2
- Year built:
- 2006
- Baths:
- 2.00
- MLS#:
- 249348
- Subdivision:
- The Reserve At Sugar Mountain
ADDITIONAL INFORMATION
Location! Location! Here's a rare opportunity to secure a front row balcony seat overlooking Sugar Mountain's ski slopes. An immaculate 2 bedroom, 2 bath condominium in the prestigious Reserve II gated community. No roof tops to obstruct the breathtaking long range mountain and ski slope panorama. This strategically located property is virtually "ski in/out"; stairs outside your entry door lead to the short ski slope path. Sellers are the original occupants. The property has never been rented. It has been lightly used and lovingly cared for. You'll appreciate the modern kitchen with granite counter tops and stainless appliances, the stacked stone gas log fireplace which has never been activated, the newer 2019 Lennox central heat/air system, soaking tub and tiled walk in shower in the primary bathroom. Step out onto the dramatic 300 sq. ft. covered deck through huge sliding glass doors from the great room and primary bedroom. The sunny guest bedroom has its own bathroom, also accessible from the living area. Gated Reserve II is near all resort amenities, fine dining and shopping. Pet friendly for owners. Short term rentals allowed year around. This premium Blue Ridge Mountain retreat is being sold unfurnished, in "as new" condition. Ready for your own special touch. Interior photos and virtual tour show furnishings for staging purposes only. Don't delay on this one. Here is your chance to enjoy one of the finest properties in the North Carolina High Country. Sugar Mountain is a dream come true in every season.
- Type:
- Single Family
- Sq.Ft.:
- 1,974
- Status:
- Active
- Beds:
- 3
- Lot size:
- 3.03 Acres
- Year built:
- 1986
- Baths:
- 3.00
- MLS#:
- 249065
- Subdivision:
- Seven Devils
ADDITIONAL INFORMATION
Two charming houses in picturesque Seven Devils! A rare opportunity to own two mountain homes on a single 3-acre lot. The main house, with its spacious layout and ample natural light, provides a warm and welcoming atmosphere for gatherings with loved ones. It features a large primary suite, two additional guest bedrooms and an office. Its generous and well-equipped kitchen is ideal for hosting gatherings and boasts lovely natural light. Enjoy stunning Mountain Views from every floor! The inviting living room includes a stone fireplace and leads to one of several decks and a dog run. Across the way, the A-frame guest cottage is a serene escape with vaulted ceilings and grand stone fireplace. The loft provides sleeping quarters, a full bath, and extra office space. It offers a peaceful retreat, perfect for unwinding after a day of exploring the wonders of the surrounding nature. Stroll along the cottage to reach a fantastic viewing deck surrounded by beautiful mountain boulders. This unique property presents various possibilities - you could live in one house and rent out the other, use one as a mountain retreat, create an in-law suite, or establish a family compound. The options are endless. Main house has 1974sf plus 400sf of additional living space on second level (not counted in total due to ceiling height). Guest cottage A-frame has a total of 890sf.
- Type:
- Single Family
- Sq.Ft.:
- 3,812
- Status:
- Active
- Beds:
- 5
- Lot size:
- 3.68 Acres
- Year built:
- 1973
- Baths:
- 4.00
- MLS#:
- 249457
- Subdivision:
- Grouse Forest
ADDITIONAL INFORMATION
This is a big house on a big lot. A view of Beech Mountain from the back deck and the firepit in the back yard. One can see all sorts of wildlife on the property from birds, turkeys, deer bear, squirrels, rabbits and more. Fenced in back yard so you can let the dogs out and not worry about them going anywhere. Plenty of parking and a big turnaround area. A storage barn with loft area for storing the seasonal or personal items. This home is low on the mountain so not far off the main highway. It features 5 bedrooms, 3 and 1/2 baths. This would be an excellent home for rental purposes, or for a family home with plenty of room for the kids to play indoors or outdoors. Master bedroom features his and hers walk in closets. Master bath has his and hers vanities, a large whirlpool tub and walk in shower. Plenty of room for comfort. Owner Broker affiliated. Sold unfurnished
- Type:
- Single Family
- Sq.Ft.:
- 1,463
- Status:
- Active
- Beds:
- 2
- Lot size:
- 0.52 Acres
- Year built:
- 1980
- Baths:
- 2.00
- MLS#:
- 249193
- Subdivision:
- Grassy Gap High
ADDITIONAL INFORMATION
UNIQUE opportunity to own "Putter's Paradise" offering a MAIN HOUSE + 623 sq ft. RENTAL APARTMENT - both with EXCELLENT rental history grossing $169K since May 2021 & are "Guest Favorites" with 4.9 STARS. "Putter's Paradise" is ideally situated across from the 1st green on the Beech Mountain Golf Course, adjacent to the Beech Mountain Club dining area, pro shop, and golf cart rentals. This home is the perfect embodiment of casual and relaxing Beech Mountain living, and it's exactly what you've been waiting for! The owners have extensively renovated the property (see attached list of upgrades), giving it a desirable modern/farmhouse ambiance." The main house features 2 bedrooms and 2 renovated full baths & new LVP flooring. It has a beautiful kitchen with quartz counters and backsplash, stainless appliances with a gas stove, new lighting, and much more. The main level includes 1 bedroom, 1 full bath and an open floor plan that flows seamlessly into the family room with a gas log fireplace, sofa sleeper, dining area and kitchen. The upper level has a guest bedroom and a full bath with a walk-in shower. The renovated apartment features 1 BEDROOM - 1 FULL BATH w/ high vaulted ceilings and a WALL of WINDOWS! It also has a kitchen and family room w/ gas logs, sofa sleeper PLUS a mini split system for A/C & HEAT! The garage is currently being used as a REC/GAME ROOM w/ electric fireplace. Don't forget to check out the golf cart garage and storage room on lower level. Being sold TURN KEY and FULLY furnished w/ all new furnishings. The exterior of the home has just been painted. Beech Mountain Club eligible.
- Type:
- Single Family
- Sq.Ft.:
- 1,280
- Status:
- Active
- Beds:
- 2
- Lot size:
- 0.34 Acres
- Year built:
- 1990
- Baths:
- 1.00
- MLS#:
- 249431
ADDITIONAL INFORMATION
Great location between Banner Elk and Beech Mountain. County taxes only. This is an AS IS property, repairs needed on exterior & interior. Furnace does not work. Heat is a propane fireplace and space heaters. This is a Jim Walters built home. Owner enclosed the lower level & partially finished the downstairs using the original building permit. A second bathroom is plumbed in the lower level. Septic permit is 2 bedrooms. Great neighborhood and convenient to community events, activities, and attractions. Investors - spend the money to turn this into a short term rental.
- Type:
- Condo
- Sq.Ft.:
- 959
- Status:
- Active
- Beds:
- 2
- Year built:
- 1983
- Baths:
- 2.00
- MLS#:
- 249414
- Subdivision:
- Sugar Top
ADDITIONAL INFORMATION
Discover mountain living at its finest with this exquisite 2BR/2BA condo within the renowned Sugar Top community. Situated atop the of Sugar Mountain, this condo offers unparalleled views of the iconic Grandfather Mountain and the Blue Ridge Mountains. Step inside and be captivated by the spacious and inviting living area, flooded with natural light. The open floor plan seamlessly connects the living room, dining area, and kitchen, creating an ideal space to simply unwinding in the tranquility of the mountains. The kitchen is equipped with modern appliances, ample cabinet space, and a convenient breakfast bar. Step out onto the balcony and immerse yourself in the beauty and majesty of the Blue Ridge Mountains while sipping your morning coffee or enjoying an evening cocktail against the backdrop of Grandfather Mountain. The primary suite is complete with a plush king-sized bed and an en-suite bathroom. The second bedroom offers comfortable accommodations for guests or family members, with easy access to the adjacent full bathroom. A rare bonus of Sugar Top is a full size washer and dryer included in the unit! Sugar Top offers an array of amenities designed to enhance your mountain living experience. Take a refreshing dip in the indoor swimming pool, unwind in the soothing hot tub, relax in the sauna, or maintain your fitness routine in the state-of-the-art fitness center. The welcoming lobby with its cozy fireplace provides the perfect spot to gather with neighbors and friends. With ski slopes, hiking trails, golf courses, and other recreational activities just moments away, there's no shortage of opportunities for adventure and relaxation in this mountain paradise. Whether you're seeking outdoor excitement or simply craving a peaceful retreat, Sugar Top offers the perfect blend of luxury and natural beauty. Experience the unparalleled beauty and serenity of life at Sugar Top.
- Type:
- Single Family
- Sq.Ft.:
- 1,970
- Status:
- Active
- Beds:
- 4
- Lot size:
- 0.35 Acres
- Year built:
- 1969
- Baths:
- 4.00
- MLS#:
- 249264
- Subdivision:
- Beech Mountain
ADDITIONAL INFORMATION
Welcome to 143 Grassy Gap Loop Road, a stunning mountain retreat in the heart of Beech Mountain. This beautifully crafted home boasts four bedrooms, four baths and approximately 1,970 square feet of living space, making it the ideal getaway for families or a group of friends. As you enter the home, you are greeted by a spacious open concept living area with high ceilings, a cozy Elk River stone fireplace/wood stove and large windows that flood the space with natural light. The kitchen is a chef's dream, featuring granite countertops, stainless steel appliances and ample cabinet space. The primary suite is just off the main living space with nice views and its private bath. The remaining three bedrooms are generously sized, and each have access to their bath. Outside, the home features expansive decking, offering breathtaking views of the surrounding mountains and the Beech Mountain Golf Course. Just minutes from the Beech Mountain Resort, this home is the ideal base for outdoor enthusiasts. Skiing, snowboarding, hiking and mountain biking are just a few of the activities available in this beautiful area. For those who wish to join the Beech Mountain Club, you are minutes from all club amenities such as dining, golf, pickleball and tennis. Additionally, the charming towns of Beech Mountain and Banner Elk offer a variety of restaurants, shops, and entertainment options for residents and visitors. Don't miss your chance to own this exceptional mountain retreat. Schedule your private showing today and experience the beauty and serenity of 143 Grassy Gap Loop Road. Offered furnished with few exceptions. Active Beech Mountain Club membership- Buyer is responsible for transfer fees.
- Type:
- Single Family
- Sq.Ft.:
- 1,214
- Status:
- Active
- Beds:
- 2
- Lot size:
- 0.27 Acres
- Year built:
- 2006
- Baths:
- 2.00
- MLS#:
- 249214
- Subdivision:
- Westridge
ADDITIONAL INFORMATION
BEECH MOUNTAIN LOG CABIN that won't disappoint! Welcome HOME to "Cozy Cub Cabin" perfectly nestled on a beautiful wooded lot and is a short drive to the Beech Mountain Club and Buckeye Lake Recreational Center. "Cozy Cub Cabin" is MOVE-IN ready and features a mini-split system for both A/C & heat ensuring your comfort in all seasons. Picture yourself relaxing on the rear deck enjoying the hot tub while gazing up at the stars. "Cozy Cub Cabin" has been meticulously maintained and has just 5 steps to entry and plenty of parking. The interior of this home offers the COZY feel that only a log cabin has! Featuring 2 BEDROOM SUITES - 2 FULL BATHS! The spacious floor plan allows for easy entertaining and high vaulted T&G wood ceilings. An abundance of windows illuminates the interior making it feel light & bright and bringing nature indoors. The kitchen has been updated with stainless appliances and the family room has a WOOD BURNING FIREPLACE. The main level has the primary bedroom suite with a large walk-in closet and full bath. The upper level has a guest bedroom, walk-in closet and full bath w/ walk-in shower. Sellers has already installed a bearicade and has a NEW front deck and upgraded REAR DECK. Being sold FULLY FURNISHED with beautiful NEW furnishings and is Beech Mountain Club eligible. Be sure to check out the 360 tour for a virtual walk through! Surely, this GEM won't last long!
- Type:
- Single Family
- Sq.Ft.:
- 1,927
- Status:
- Active
- Beds:
- 4
- Lot size:
- 0.33 Acres
- Year built:
- 1991
- Baths:
- 3.00
- MLS#:
- 249305
- Subdivision:
- Charter Hills
ADDITIONAL INFORMATION
Charming, serene mountain home on Beech mountain with a level, green front yard! This home has privacy backing up to 50+ acres of woods and wildlife. There are 3 bedrooms on the main level with a loft area providing flexibility, allowing it to be used as an office or sleeping area. The PRIMARY bedroom has ensuite bathroom with a walk-in closet and toilet room. The living room flows into the kitchen and dining room giving space for entertaining guests. Another bonus is the main level laundry. There is a bedroom and bathroom downstairs for those seeking solitude. The mud/entry room is a practical feature that helps maintain warmth inside the home during the cold months. The OUTDOOR spaces, including the front decks and the fire pit areas, provide great opportunities to relax and enjoy the natural surroundings. Beech Mountain Club is a significant bonus, offering various amenities like golf, tennis, pickleball, fitness facilities, multiple dining options, swimming pool, and a ski haus. . Its close proximity to Beech Mountain ski resort(<2 miles) adds to its allure, making it an attractive investment opportunity, whether for personal use or potential rental income. This can be your delightful mountain retreat with a blend of comfort, privacy, greenspace and recreational opportunities.
- Type:
- Condo
- Sq.Ft.:
- 1,000
- Status:
- Active
- Beds:
- 2
- Year built:
- 1983
- Baths:
- 2.00
- MLS#:
- 249346
- Subdivision:
- Pinnacle Inn
ADDITIONAL INFORMATION
**BARGAIN PRICED 2 BEDROOM UNIT** THIS IS THE LOWEST PRICED TURNKEY, LARGE 2 BEDROOM, 2 BATH UNIT CURRENTLY LISTED AT PINNACLE INN. The popular summer rental season is rapidly approaching! Buy now and use this condo for short term rentals! Sleeps 6. Thoughtfully priced to allow room for more updates. Many improvements have already been done including, updated flooring, updated kitchen w/granite countertops, updated backsplash & stainless appliances. BEECH MOUNTAIN IS A YEAR-ROUND VACATION DESTINATION! At an elevation of over 5,000 ft, this location is ideal for all four seasons! Enjoy snowy winters and cool summers on Beech Mtn. Woodburning fireplace is cozy on those chilly evenings. ESCAPE THE HEAT in the summer months. Summer temps on Beech Mtn rarely exceed 80 degrees! Take in the cool mountain air from the covered porch while enjoying views of Grandfather Mtn & Sugar Mtn. PET FRIENDLY-Owners can have 2 pets/unit and the Beech Mtn Dog Park is adjacent to Pinnacle Inn! ONLY PAY FOR ELECTRIC because the $471/month POA Fee includes water, sewer, internet, trash, local phone and the MANY AMENITIES at Pinnacle Inn: Indoor pool, pickleball, tennis, hot tub, fitness, sauna, game room, mini golf, grills & more! Cable is included in the monthly POA Fee until 6/1/24, then fiber optic internet is provided. PRIME LOCATION on Beech Mtn & amenities are hard to find! Not far from Fred's General Store, Restaurants, Breweries, Playground, Sledding Hill & Wedding Venues. Beech Mtn Resort is nearby for skiing, tubing, ice skating, mtn biking, concerts, etc. Less than 10 minutes to downtown Banner Elk.
- Type:
- Single Family
- Sq.Ft.:
- 2,050
- Status:
- Active
- Beds:
- 3
- Lot size:
- 1.49 Acres
- Year built:
- 1980
- Baths:
- 3.00
- MLS#:
- 249318
- Subdivision:
- Mountain Meadows
ADDITIONAL INFORMATION
Nestled within the serene and picturesque Mountain Meadows subdivision is a home that has been loved by a single family for 30 years. It is a split-level home and is awaiting its next lucky owner. This beautifully updated residence boasts a perfect blend of rustic charm and modern comfort, offering an idyllic retreat from the hustle and bustle of everyday life. Upon entering the home you will notice hardwood floors throughout the main level that provides durability and aesthetic appeal. Granite counter tops, hard wood cabinets, a gas fireplace, and a spacious family room with access to the back deck. The bedrooms are adorned with tongue and groove ceilings and main walls that adds warmth and character to each living space. In the lower level of the home is an office, a weaving room, full bath, a separate den and great storage and laundry. From there it is just a few steps to a 2 car garage! There is even a fenced in back yard for pets. Spanning 1.49 acres, this property offers ample space for outdoor activities, pets, gardening, or simply relishing in the tranquility of nature. Mountain Meadows is a very nice subdivision with low POA fees. It is located up at the top of Hickory Nut Gap Rd. and has easy access to Banner Elk, Sugar Mountain, Beech Mountain or Newland providing access to a wealth of outdoor adventures, dining experiences, and cultural attractions. Whether you're seeking a full-time residence to call your own or exploring the potential for short-term rentals, this property offers endless possibilities to suit your lifestyle needs. The home is being sold unfurnished.
$2,995,000
424 Elk River Parkway Banner Elk, NC 28604
- Type:
- Single Family
- Sq.Ft.:
- 4,509
- Status:
- Active
- Beds:
- 5
- Lot size:
- 2.43 Acres
- Year built:
- 2000
- Baths:
- 6.00
- MLS#:
- 248916
- Subdivision:
- Elk River
ADDITIONAL INFORMATION
The very essence of Elk River Club living is found in this recently renovated mountain estate. Careful attention was paid to every detail in this five-bedroom, five-and-a-half-bath masterpiece. Completely renovated to bring all interior and most exterior up to date with high-end finishes. Major items include painting, HVAC, plumbing fixtures, lighting, all interior doors, flooring, appliances, cabinets, encapsulation of crawlspace, tree removal, and rebuilding of two stone fireplaces. Complete list available online. Main-level living with the great room flowing seamlessly into the dining area and gourmet kitchen is ideal for entertaining. The great room features a cathedral ceiling with a massive stone fireplace. Also on the main floor is the primary bedroom with a luxurious bath with a steam shower and heated tile floors, as well as an office and laundry room. Enjoy magnificent views from the open upper deck and lower covered deck. The lower level features four bedrooms with en suites, a large family room with a stone fireplace, a kitchenette, a wine room, an exercise room, and a sauna. A whole-house generator is included. Sold furnished with exceptions. All renovations were completed in 2021 by a respected local builder. No permits on file. In addition to a Jack Nicklaus signature golf course, Elk River Club members can enjoy the 50,000-square-foot clubhouse, tennis, fitness, and equestrian centers plus an onsite jetport. An additional 765 square feet in the exercise room is not counted in the total HLA, due to ceiling height. An extensive list of improvements and furniture can be found in the listing documents.
- Type:
- Condo
- Sq.Ft.:
- 1,000
- Status:
- Active
- Beds:
- 2
- Year built:
- 1984
- Baths:
- 2.00
- MLS#:
- 249320
- Subdivision:
- Hanging Rock Villas
ADDITIONAL INFORMATION
Welcome to Seven Devils, one of the top location in the High Country! This recently updated condo is situated within close proximity to winding hiking trails and an array of outdoor adventures, it beckons to both nature enthusiasts and seekers of serenity alike. Step inside, and you're welcomed by a warm and inviting interior, where rustic elements harmonize seamlessly with contemporary updates. Vaulted ceilings add an airy ambiance to the living space, while large sliding glass doors invite abundant natural light to pour into the room. The living area is thoughtfully designed for relaxation and gathering, the floor-to-ceiling stone fireplace commands attention with its grandeur and rustic elegance and ideal for unwinding after a day of outdoor exploration. The two level layout with the living room, open kitchen, bedroom, full bathroom and laundry on the lower level allow the upstairs primary bedroom space and privacy. The landing area overlooking the living room can serve as office space if someone wanted to work from home. With recent updates throughout, including upgraded fixtures, appliances, this mountain townhouse offers the perfect blend of convenience and charm, inviting you to embrace the outdoor lifestyle and create cherished memories amidst the beauty of the mountains. Located in Seven Devils, near Otter Falls and Hawksnest Tubing and Ziplining. This home stands out with unique custom cabinets that allow for more storage space in the kitchen. Home being offered furnished with a few exceptions. Short Term and Long Term Rentals permitted.
- Type:
- Condo
- Sq.Ft.:
- 990
- Status:
- Active
- Beds:
- 2
- Year built:
- 1984
- Baths:
- 2.00
- MLS#:
- 249367
- Subdivision:
- Hanging Rock Villas
ADDITIONAL INFORMATION
FULLY FURNISHED, Renovated, Turnkey, Immaculate 2-bedroom, 2-full-bath mountain retreat boasting breathtaking layered mountain views. Start your day with a tranquil cup of coffee on the deck, soaking in the spectacular sunrise over the rolling peaks. Step inside to discover a welcoming main floor featuring a primary bedroom with a newly remodeled, luxurious bath. Ascend to the second floor to find another bedroom with its own ensuite bath, offering a peaceful retreat complete with a loft area. Vaulted ceilings flood the space with natural light, while a stunning stone fireplace invites cozy evenings or intimate fireside dinners. Nestled in Seven Devils, a self-sufficient town with essential services and a wealth of recreational activities, this condo is perfectly situated between Boone and Banner Elk, ensuring convenient access to all the wonders of the high country. Enjoy proximity to top destinations such as Boone, Blowing Rock, Appalachian State University, App Ski Mountain, and Sugar Mountain Ski Resort, with Beech Mountain Ski Resort just a short drive away. With trails, pickleball courts, and a serene canoe lake within reach, Seven Devils offers endless opportunities for outdoor adventure. Conveniently located just 20 minutes from Appalachian State University and Boone, and 18 minutes from downtown Banner Elk, this fully furnished retreat is currently listed on AirBNB, ensuring a seamless experience for potential investors. See rental history attached. AirBNB Link: https://www.airbnb.com/rooms/869728985731753426?adults=1&enable_m3_private_room=true&source_impression_id=p3_1695831069_ekEEzO51PGvf7YBZ&previous_page_section_name=1000&federated_search_id=ba00794b-c6d5-4c14-b4c4-0d3e3cffd0d9&guests=1
- Type:
- Condo
- Sq.Ft.:
- 860
- Status:
- Active
- Beds:
- 2
- Year built:
- 1982
- Baths:
- 2.00
- MLS#:
- 249358
- Subdivision:
- The Timbers
ADDITIONAL INFORMATION
Escape to your own slice of paradise with this charming 2bd/2ba condo nestled on Sugar Mountain, boasting breathtaking vistas and a cozy indoor fireplace, making it the epitome of mountain living. With short-term rental history available, this property presents a lucrative investment opportunity or a serene retreat for your family. Conveniently located within walking distance to the Sugar Mountain slopes, enjoy year-round activities and stunning views of the mountainside forest from the expansive double decker deck. Inside, the fully equipped kitchen invites you to indulge in home-cooked meals, while the indoor fireplace provides a cozy ambiance for relaxing evenings. With three Smart TVs and high-speed WiFi, entertainment is always at your fingertips. Spanning two levels, this condo features unique access to each floor or the option to utilize the unique spiral staircase within the unit. The main level comprises a spacious family room with panoramic views, a fully equipped kitchen, a master bedroom with a king bed, and a full bathroom. Descend to the lower level to discover a separate laundry room and drop zone, an additional bedroom, and another full bathroom. Each level boasts its own balcony, great for enjoying the serene surroundings. The main floor balcony is equipped with outdoor furniture and a hanging swing chair for ultimate relaxation. Embrace the cooler temperatures of the 4200' altitude in summer and enjoy abundant snowfall in winter. Convenient 10-minute walk to the slopes. Explore nearby attractions including downtown Banner Elk (5-min drive), downtown Boone and ASU (25-min drive), Grandfather Mountain State Park (10-min drive), and Beech Mountain (25-min drive). Recent updates include new flooring on the lower level (Dec. 2023) and refurbished showers/tubs. Exterior maintenance is managed by the HOA, ensuring a hassle-free ownership experience. Contact us today to schedule a viewing and start living the mountain lifestyle you've always dreamed of!
- Type:
- Condo
- Sq.Ft.:
- 1,642
- Status:
- Active
- Beds:
- 2
- Year built:
- 2004
- Baths:
- 3.00
- MLS#:
- 249356
- Subdivision:
- The Reserve At Sugar Mountain
ADDITIONAL INFORMATION
High on the mountain with the long-range view everyone is looking for. This 2 bedroom, 3 bath condo features a loft for sleeping for an extra guest. Looking south you can see numerous mountains like Grandfather, Grandmother, Mitchell, and many more. It has level entry for those who are handicapped or feeble. Large back deck with comfortable furniture to enjoy the cool mountain air. This unit comes fully furnished so all you have to do is move in. The Reserve is the highest condo complex on Sugar Mountain. Just a beautiful home for the one looking for tranquility.
- Type:
- Townhouse
- Sq.Ft.:
- 2,850
- Status:
- Active
- Beds:
- 3
- Lot size:
- 0.11 Acres
- Year built:
- 2008
- Baths:
- 4.00
- MLS#:
- 249274
- Subdivision:
- Deer Creek Falls
ADDITIONAL INFORMATION
Make this gorgeous townhouse your vacation, home-away-from-home or permanent residence. Located in a small gated community nestled in the mountains, this furnished, 2,856sf, 3-bed/4.5-bath unit (with a bonus room with a door and bed on the lower level) boasts multi-terrain, long-range views that include farm land and Grandfather Mountain. There are some exceptions for the furnishings and art. A measure report is attached so you can see how large the rooms are but it doesn't show the vaulted ceiling in the living room or the BIG views from every room (but one bedroom). This home has been well maintained, looks new, never rented, and has new fiber-optic internet just in case you want to work from home and feel like you are on vacation ;). If you'd like one-floor living you can do it here! The main floor holds the garage, laundry, kitchen, dining, living, deck, primary bedroom/bath, foyer and half-bath. Upstairs are two bedrooms, a full bath & a small loft while downstairs is a HUGE game room, bonus room used as a bedroom and another full bath. Deer Creek Falls is conveniently located just minutes from Banner Elk & Sugar Mountain's shopping, dining, park, green trail, acting theaters, yoga, skiing, public golf and tennis, AlpineCoaster, music and art events; BUT, if that isn't enough head up Beech Mountain (a few miles) where there's more skiing, sledding, ice skating, dog park, events, dining, hiking +++. No short-term rentals are allowed so you will know who is living next door and you may meet them out at the townhome fire pit. You need to see this place! Very, very nice.
- Type:
- Condo
- Sq.Ft.:
- 1,330
- Status:
- Active
- Beds:
- 2
- Year built:
- 2004
- Baths:
- 2.00
- MLS#:
- 249315
- Subdivision:
- The Reserve At Sugar Mountain
ADDITIONAL INFORMATION
One-of-a-Kind! Easy 3-step access and amazing sunset views of Roan Mountain and beyond from this 1,300 square foot 2 BR Reserve condo. The ONLY one out of 37 buildings at The Reserve with a garden entry. You’ll love the open, airy floor plan, the 300 square foot covered balcony accessed through huge sliding glass doors in both the great room and primary bedroom, the stacked stone corner-set fireplace, the jetted tub and separate tiled shower in the primary bath and the sunny guest suite with its own bath, also accessible from the living area. All on one level! This special property is sold turnkey and ready for your arrival. Enjoy cool summer temps at 5,000 feet. Just minutes from golf and tennis, skiing and tubing, shopping and special events. The Reserve is pet friendly for owners. Short-term rentals are allowed in every season. Building 13 is strategically located between 2 points of slope access, one at the end of Windy Knoll and the other adjacent to buildings 35-37.
- Type:
- Single Family
- Sq.Ft.:
- 2,802
- Status:
- Active
- Beds:
- 3
- Lot size:
- 0.38 Acres
- Year built:
- 1987
- Baths:
- 4.00
- MLS#:
- 249313
ADDITIONAL INFORMATION
Welcome to your mountain retreat, where modern comforts and panoramic views come together seamlessly. This fully furnished turnkey home is ready for immediate enjoyment, making your transition to mountain living effortless. The living room is a perfect example of mountain luxury and natural beauty. As you step into this captivating space, your eyes will be drawn to the breathtaking floor-to-ceiling windows that frame the scenic views of the surrounding mountains. The cathedral ceilings soar overhead, and the rich warmth of the tongue and groove wood paneling accentuates their height. At the heart of the living room stands a striking stone fireplace. Attention to detail is evident in every corner, from the hand-crafted light fixtures to the live-edge wood accents adding character to each room. Enjoy one-level living with two bedrooms on the main floor, a full bath, spacious laundry, and a rustic powder room. The well-appointed kitchen boasts all the amenities to whip up delicious meals for loved ones. The adjacent dining area provides the perfect setting to gather and share stories. A wooden staircase leads up to the loft that overlooks the living area and offers two bunk bed sets, a full bathroom, office space, a play area, and views of the mountains. The deck provides easy access from almost every room on the main level. Relax around the fire table while enjoying the beautiful scenery. Another staircase leads you to the lower level just off the main living area. As you spend time in this lower-level oasis, you'll find that every detail has been thoughtfully considered to enhance your enjoyment. Whether shooting pool, watching a movie, playing card games, or retreating to the comfort of a third bedroom and full bathroom, this lower level offers the perfect combination of entertainment and tranquility. This home is a haven for outdoor enthusiasts, situated just moments away from snow tubing slopes, zip-lining, scenic hiking trails, and majestic waterfalls.
- Type:
- Single Family
- Sq.Ft.:
- 1,831
- Status:
- Active
- Beds:
- 3
- Lot size:
- 0.73 Acres
- Year built:
- 1960
- Baths:
- 3.00
- MLS#:
- 249222
ADDITIONAL INFORMATION
Great LOCATION! Less than 5 minutes to downtown Banner Elk. Modern 3 bedroom 3 bath cabin with sizable bonus room with built in bunks. Bunkroom is also a game room with pool table. Wood ceilings, walls and floors make for a warm contemporary feel. Kitchen has stainless appliances with gas range, and nice granite counterspace. 2 bedrooms have en suite baths. Baths have appealing mountain rustic features. Property has on demand hot water, and the whole house water filtration was added in 2022. Extensive flat yard with fire pit. Oversized deck and plenty of room for entertaining. A large 2 car detached garage has additional upper area of 900 square feet, which could be finished off for rental, office area or storage. Roof and siding on garage was replaced in 2022. So much to offer in this beautifully remodeled property. Central Banner Elk location within minutes to dining shopping, parks and hiking, ski resorts and the many amenities Banner Elk has to offer.
- Type:
- Single Family
- Sq.Ft.:
- 3,841
- Status:
- Active
- Beds:
- 7
- Lot size:
- 0.34 Acres
- Year built:
- 1985
- Baths:
- 5.00
- MLS#:
- 249177
- Subdivision:
- Beacon Hills Estates
ADDITIONAL INFORMATION
Great opportunity in downtown Banner Elk to have a large family home, walking distance to downtown! Great rental potential as well. 6 BR's & 4.5 Baths, 2 large deck spaces and a nice covered entry area and side porch area too. Is on city water & city sewer. Very well maintained but a great chance to put your personal stamp on a great getaway or full time residence. Plenty of paved parking. Don't miss the lower workshop space. Currently a 500 gal. propane gas lease with Blue Ridge Propane, will be prorated upon closing. The kitchenette in the lower level has not been used in years and is being sold AS IS. Listing Office Does Not Hold Earnest Money Funds.
- Type:
- Single Family
- Sq.Ft.:
- 1,228
- Status:
- Active
- Beds:
- 2
- Lot size:
- 0.32 Acres
- Year built:
- 1972
- Baths:
- 2.00
- MLS#:
- 249278
- Subdivision:
- Charter Hills
ADDITIONAL INFORMATION
CREEK SOUNDS - Creek on the property and Larger Pond Creek & Trail across the street. ALL ON ONE LEVEL LIVING- Main Floor: two Bedrooms with Private Baths, Great Room with T&G Beamed Ceilings, Grandfather Granite Stone fireplace with efficient Wood Stove insert, Front deck with views of Pinnacle Ridge and Pond Creek sounds, Kitchen, Covered 14'X18' Rear Deck with side yard creek sounds and 21'X13.5' - Large Den with Large Flat Screen, Propane Wood Stove, and deck access ( with the addition of a closet - it could become LARGEST THIRD BEDROOM in the house. New Windows. ELEVATION : 4,444 Feet. Shared Circular Driveway & extra parking to the rear of the house. VIRTUAL TOUR ONLINE. FLOORPLAN ONLINE. Current Beech Mtn CLUB membership can transfer to the Buyer at Closing ( a $ 7,500 Savings)WATCH the Beech Mtn Club You Tube VIDEO ONLINE. 12.5'X27.5' basement shop & storage
- Type:
- Single Family
- Sq.Ft.:
- 2,004
- Status:
- Active
- Beds:
- 2
- Lot size:
- 0.23 Acres
- Year built:
- 2017
- Baths:
- 3.00
- MLS#:
- 249283
- Subdivision:
- The Lodges At Eagles Nest
ADDITIONAL INFORMATION
Discover the epitome of mountain living in this exquisite custom home nestled within the prestigious Lodges at Eagles Nest. Located in the maintenance free section of The Village, the home and two car garage sits upon two lots at over 4200ft elevation but only minutes from the front gate. The heart of this home is its spacious open floor concept. The living, dining, and kitchen areas flow seamlessly, creating a sense of unity and freedom. Crisp white walls and ceilings create a fresh canvas, allowing you to personalize the space with your own decor and artwork. Step into this contemporary kitchen where style meets functionality. Luxurious granite countertops, stainless steel appliances including new microwave, large island with seating for four, glass cooktop, bar sink, and French doors that lead out to the covered patio. Off of the kitchen is a beautifully appointed pantry with custom cabinetry, laundry area including sink, granite countertops, mudroom and beverage cooler. The great room has been meticulously crafted to celebrate the beauty of nature and create a harmonious living space. Dominating the room is a floor to ceiling stone fireplace which is embraced with expansive windows framing the outdoor landscape. First floor primary retreat with private covered patio, spacious walk-in closet, while the en suite bathroom boasts a glass enclosed shower. Ascend upstairs to find an additional bedroom, custom bunk room and bathroom. The newly landscaped yard welcomes you with grand stone steps, leading to a fenced backyard, a haven for your furry companions. Enjoy evenings on the covered patio with sunset views, composite decking and outdoor gas grill. Walk the stone steps to the newly built detached garage adjacent to the home with side entrance. Ample space for two vehicles or the space could serve as a workshop, art studio, or home gym. All furniture is included as well as whole house humidifier.
$1,699,900
358 Eagle Springs Trail Banner Elk, NC 28604
- Type:
- Single Family
- Sq.Ft.:
- 2,494
- Status:
- Active
- Beds:
- 4
- Lot size:
- 2.22 Acres
- Year built:
- 2020
- Baths:
- 3.00
- MLS#:
- 249256
- Subdivision:
- The Lodges At Eagles Nest
ADDITIONAL INFORMATION
Welcome to Altitude Adjustment located within the highly desired The Lodges at Eagles Nest. This custom built mountain home invites you to unwind and savor the tranquility of the surroundings. Enjoy long range layered views on over two acres! This meticulously crafted mountain retreat is a testament to rustic elegance with hardwood floors, large glass sliders, tongue and groove cathedral ceiling and open concept living area. The spacious living area seamlessly connects with the kitchen and dining spaces. The centerpiece of the great room is the floor-to-ceiling stone stone fireplace, adding warmth and charm. Equipped with modern convinces the kitchen includes large farm sink, stainless steel appliances, prepping island with seating, and gorgeous mountain views! The primary suite is located on the first level and features large glass sliders enhancing the layered views and leading out to the outdoor living area. The walk in closet features custom built storage shelves. Beautifully appointed ensuite with walk in glass shower. Additional guest room located on the main floor with en suite. The laundry area includes granite countertops, prep sink and custom cabinetry. The finished basement is a haven for entertainment enthusiasts! Huge glass windows and sliders lead out to covered porch from the living and gaming area. The guest-room bunk room beckons with bunk beds for four. Additional guest-room and beautifully appointed jack and Jill guest bath. Your outdoor oasis awaits! Step onto the expansive open porch where crisp mountain air envelopes you. Downstairs discover a covered oasis adorned with a large porch swing and hot tub. Gather your loved ones around the six person fire pit, crafted from locally sourced stones. The landscape design is a masterpiece! Stunning rock wall detail frames the driveway to the two car garage and expansive parking area. Whether you are sitting by the fire pit or swinging on the porch the majestic mountain views surround you!
- Type:
- Single Family
- Sq.Ft.:
- 2,336
- Status:
- Active
- Beds:
- 3
- Lot size:
- 1.84 Acres
- Year built:
- 1959
- Baths:
- 2.00
- MLS#:
- 249241
ADDITIONAL INFORMATION
Experience the ultimate mountain retreat with this stunning creek-front property, boasting a jaw-dropping view of Grandfather Mountain! The owner is offering an opportunity for 50/50 ownership with a $25,000 down payment from buyer. Reach out to owner for more details. Recently renovated to perfection, this picturesque home offers a seamless blend of modern luxury and rustic charm. Step inside to discover a gourmet kitchen featuring double ovens, a sleek glass cooktop, and elegant quartz countertops. With its finished basement providing extra living and sleeping space, this home is your place for entertaining guests or cozy nights in. Plus, enjoy the convenience of on-site laundry and a new well ensuring a reliable water supply. Nestled amidst nature's splendor, the serene creek adds to the property's allure, creating a tranquil oasis just steps from your door. For those eager to move right in, furnishings are available for purchase, making this turnkey retreat ready for your enjoyment. Whether you crave a peaceful escape or easy access to thrilling outdoor activities like skiing and hiking, this mountain cabin promises the perfect balance of comfort and adventure. Don't miss your chance to make this dream retreat your own! Please reach out to owner directly for all inquiries and offers: Brad: (336) 287-8109, brad@thekigergroup.com

The data relating to real estate for sale on this web site comes in part from the IDX Program of the High Country Association of REALTORS®. The data is provided exclusively for consumers' personal, non-commercial use and may not be used for any purpose other than to identify prospective properties consumers may be interested in purchasing.
Banner Elk Real Estate
The median home value in Banner Elk, NC is $257,400. This is higher than the county median home value of $155,600. The national median home value is $219,700. The average price of homes sold in Banner Elk, NC is $257,400. Approximately 26.97% of Banner Elk homes are owned, compared to 32.24% rented, while 40.79% are vacant. Banner Elk real estate listings include condos, townhomes, and single family homes for sale. Commercial properties are also available. If you see a property you’re interested in, contact a Banner Elk real estate agent to arrange a tour today!
Banner Elk, North Carolina 28604 has a population of 1,451. Banner Elk 28604 is less family-centric than the surrounding county with 23.07% of the households containing married families with children. The county average for households married with children is 23.37%.
The median household income in Banner Elk, North Carolina 28604 is $53,750. The median household income for the surrounding county is $37,109 compared to the national median of $57,652. The median age of people living in Banner Elk 28604 is 21.6 years.
Banner Elk Weather
The average high temperature in July is 77 degrees, with an average low temperature in January of 19.5 degrees. The average rainfall is approximately 51.5 inches per year, with 38.7 inches of snow per year.
