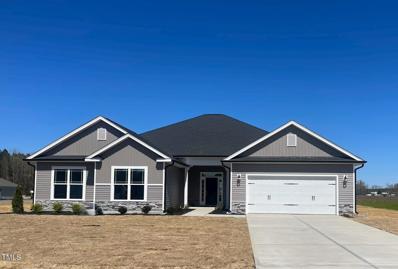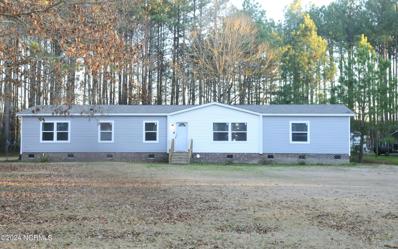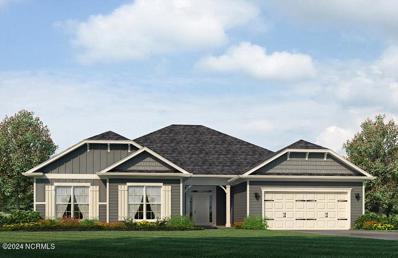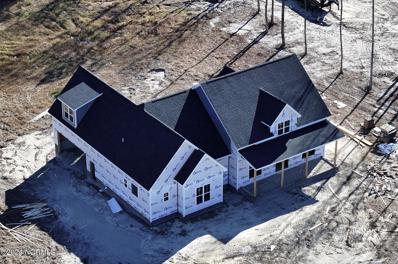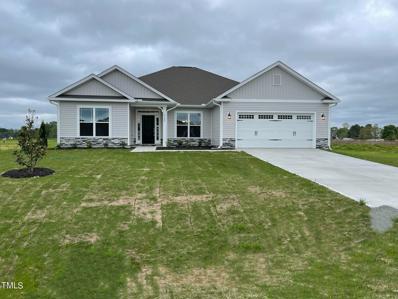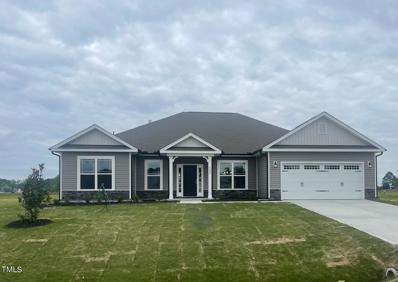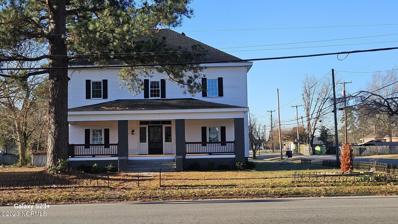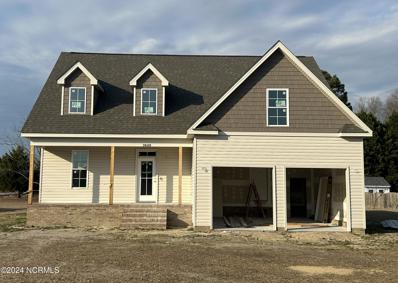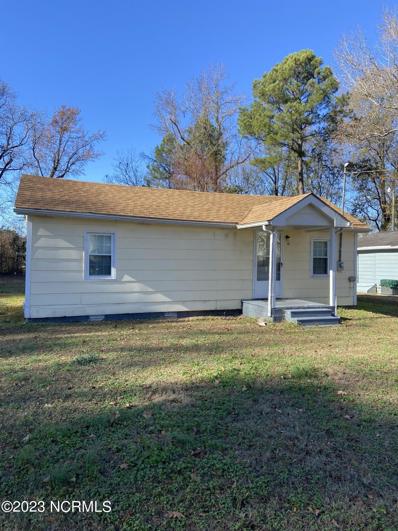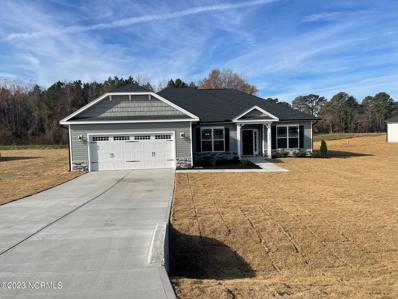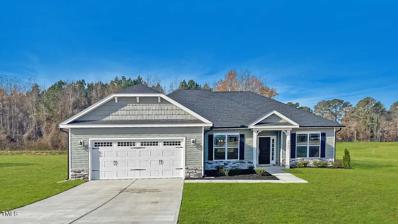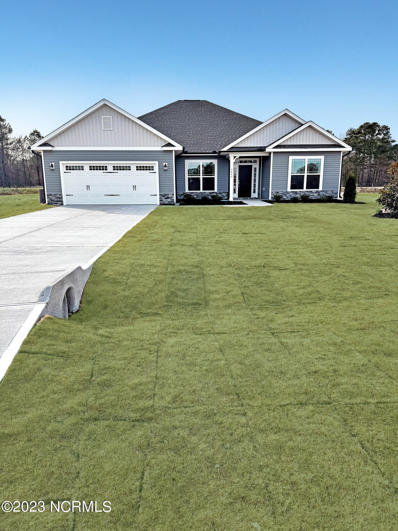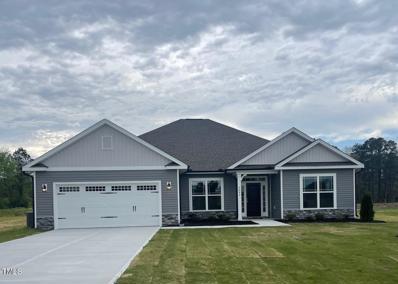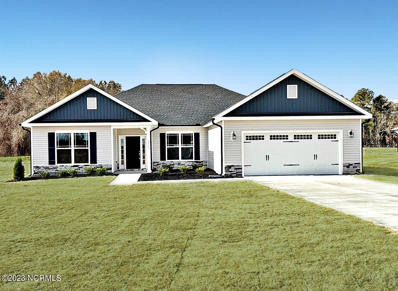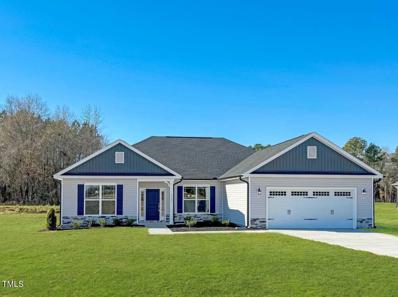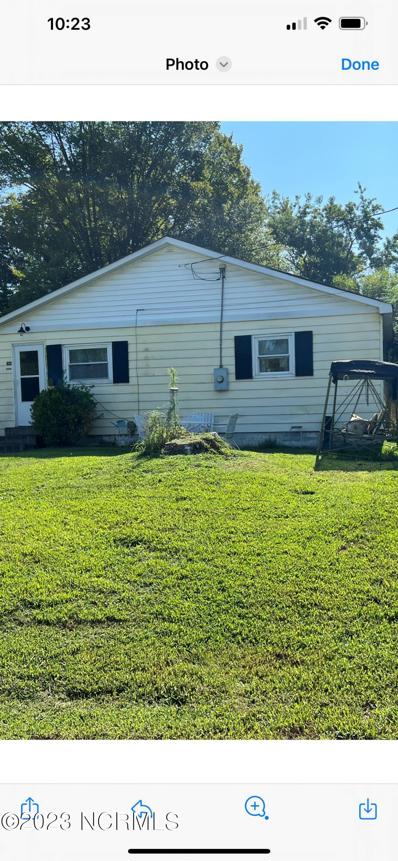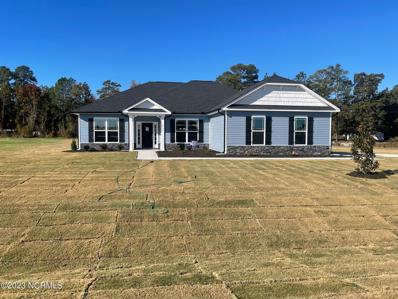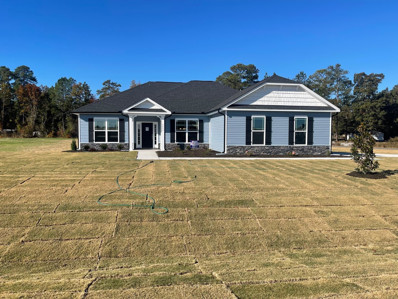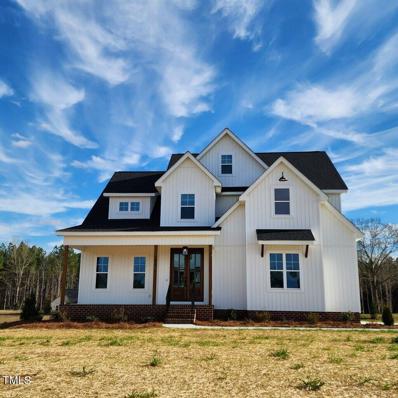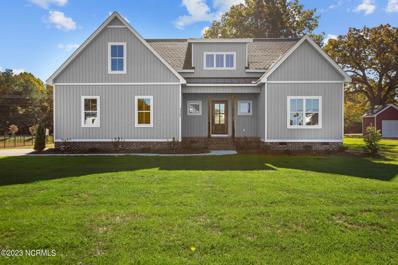Battleboro NC Homes for Sale
- Type:
- Single Family
- Sq.Ft.:
- 2,700
- Status:
- Active
- Beds:
- 4
- Lot size:
- 0.6 Acres
- Year built:
- 2024
- Baths:
- 2.50
- MLS#:
- 10010907
- Subdivision:
- Magnolia Estates
ADDITIONAL INFORMATION
Walking into this home you will be in awe of the wide foyer that opens to an oversized great room. The fireplace has gas logs included for those cool nights. Your kitchen opens up to the dining area and great room including a walk in pantry. Three of your bedrooms are located on a separate wings with a full bath and laundry for easy access. The primary suite has a trey ceiling with the a large bath and spacious walk in closet. If you love to entertain with this floorplan, you have a nice covered porch out back. Perfect for gatherings. Come tour with us!
- Type:
- Manufactured Home
- Sq.Ft.:
- 2,148
- Status:
- Active
- Beds:
- 4
- Lot size:
- 0.8 Acres
- Year built:
- 2019
- Baths:
- 2.00
- MLS#:
- 100425048
- Subdivision:
- Other
ADDITIONAL INFORMATION
Your Home Sweet Home Is Waiting For You!This cozy property has 4 bedrooms, 2 bath and a large yard, sitting on 0.8 acres in the country No City taxes.
- Type:
- Single Family
- Sq.Ft.:
- 2,700
- Status:
- Active
- Beds:
- 4
- Lot size:
- 0.6 Acres
- Year built:
- 2024
- Baths:
- 3.00
- MLS#:
- 100424321
- Subdivision:
- Magnolia Estates
ADDITIONAL INFORMATION
This 4 BR, 2.5 Bath homes boasts 2700 square feet of beauty! Upon entry you have a wide foyer leading to a large living room with high ceilings along with a fireplace & gas logs, Three of your four bedrooms are down a hallway just off the living room separating them from you primary bedroom. Your kitchen features granite countertops, soft close cabinet doors and three SS Appliances (Stove, dishwasher and microwave). The Dining Room features beautiful trim work. and is open to your kitchen area. The primary bedroom features a trey ceiling while the primary bathroom boasts a shower & garden tub. If you like the outdoors you will enjoy the covered porch out back. This home sits on a .60 acre corner lot! Come Tour with us!
- Type:
- Single Family
- Sq.Ft.:
- 2,493
- Status:
- Active
- Beds:
- 3
- Lot size:
- 1.2 Acres
- Year built:
- 2024
- Baths:
- 4.00
- MLS#:
- 100422250
- Subdivision:
- The Farm At Red Oak
ADDITIONAL INFORMATION
Welcome to The Farm at Red Oak, where modern farmhouse charm meets contemporary comfort in this brand-new construction home. Step into a spacious home with 10-foot ceilings that create an open and airy atmosphere, allowing tons of natural light. This thoughtfully designed home features a split floor plan, providing privacy and a seamless flow throughout. Luxurious vinyl plank flooring graces every inch, offering both style and durability. Situated on over an acre of land, this residence embraces tranquility and nature. The backyard is private, offering a peaceful retreat to relax and unwind. Enjoy the large covered patio, perfect for hosting gatherings or savoring a quiet evening under the stars.The private owner's suite is a retreat within a retreat, providing a serene space to recharge. Tons of closet space ensures that storage is never a concern.Discover an additional bonus room, a versatile space that adapts to your needs - whether it's a home office, entertainment room, or a cozy reading nook.And here's the best part - This home with all these amazing features can be yours without the burden of an HOA annual fee. Embrace a lifestyle that celebrates comfort, privacy, and the beauty of modern farmhouse living in this remarkable home.
- Type:
- Other
- Sq.Ft.:
- 1,902
- Status:
- Active
- Beds:
- 4
- Lot size:
- 0.45 Acres
- Year built:
- 2024
- Baths:
- 2.50
- MLS#:
- 10003309
- Subdivision:
- Magnolia Estates
ADDITIONAL INFORMATION
This 4 Bedroom 2 bath home has many features. Boasting an eat in kitchen, granite countertops and kitchen island with extra seating. You'll love the tile backsplash, soft close cabinet doors & more! Your living room opens up to your Kitchen which is perfect for entertaining or gatherings. Another features of the home is the fireplace w/gas logs just perfect for those cool nights. Your bathrooms feature quartz countertops and upgraded vinyl flooring. There are 4 bedrooms, 2 baths. No City Taxes. Just minutes from I-95. Come Tour with us!
- Type:
- Single Family
- Sq.Ft.:
- 2,239
- Status:
- Active
- Beds:
- 4
- Lot size:
- 0.48 Acres
- Year built:
- 2023
- Baths:
- 2.50
- MLS#:
- 10003284
- Subdivision:
- Magnolia Estates
ADDITIONAL INFORMATION
Beautiful spacious home located on .48 acres. Upon entering the home from your FRONT COVERED PORCH you will notice the beautiful trim work and crown molding located in your FORMAL DINING, This room is perfect for entertaining or large gatherings. This 4 BEDROOM, 2.5 BATH home has many upgrades such as a TRAY CEILING in the primary bedroom and a 5ft CERAMIC TILE SHOWER in the primary bath. In your spacious living room you'll enjoy the natural light coming in from the wall of windows giving you the view out back and of your COVERED BACK PORCH. Your living room also showcases a beautiful fireplace perfect for a cozy night at home. (gas logs included) The kitchen has an oversized island with granite countertops and pendant lights above. The large pantry just off the LAUNDRY ROOM is very spacious with lots of storage. If you love spending quiet evenings enjoying the outdoors, you'll find the COVERED BACK PORCH perfect for BBQ's or much needed relaxation to wind down from a hard day. The home has definitely got curb appeal. The exterior features the desirable BLACK GUTTERS. With NO CITY TAXES and the perks a NEWCONSTRUCTION why would your wait! Hurry and schedule your tour!
- Type:
- Single Family
- Sq.Ft.:
- 4,633
- Status:
- Active
- Beds:
- 5
- Lot size:
- 0.5 Acres
- Year built:
- 1909
- Baths:
- 3.00
- MLS#:
- 100435312
- Subdivision:
- Not In Subdivision
ADDITIONAL INFORMATION
This exciting early 1900s home that has been renovated with modern amenities.This 5 bedroom/3 1/2 bath home offer plenty of space to stretch out. Open kitchen and dining room that open up to the family room with dual fireplaces. A large hallway and living room and a master bedroom on the first floor. Hardwood floors in most area with an inviting kitchen The walk-in laundry room includes a mud sink with cabinets Second floor offer an large wide hallway with four bedroom and 2 full baths, Master bedroom with fireplace and large bathroom with tub for soaking after a long day and dual shower that invites you to come in and relax. Enjoy the comfort of a large front porch and a rear deck that overlooks the backyard.This home is register in Nash County Architecture.
- Type:
- Single Family
- Sq.Ft.:
- 2,265
- Status:
- Active
- Beds:
- 3
- Lot size:
- 0.72 Acres
- Year built:
- 2023
- Baths:
- 3.00
- MLS#:
- 100416986
- Subdivision:
- Chesney Glen
ADDITIONAL INFORMATION
Introducing your future home in the heart of Red Oak, NC! This brand-new, stylish 3-bedroom, 2.5-bath residence is the epitome of modern living. Enjoy an open-concept layout, an eat-in kitchen with sleek finishes, a luxurious master suite, upstairs bonus room, attached 2 car garage, and covered front and back porches. With thoughtful design and contemporary features, this home offers the perfect blend of comfort and sophistication. Nestled in a charming community, it provides easy access to local amenities and a welcoming neighborhood atmosphere. Don't miss the chance to call this new construction gem yours - schedule your tour today and envision a life of comfort and style in Red Oak!Home comes with a 1 year Builder's warranty.
- Type:
- Single Family
- Sq.Ft.:
- 728
- Status:
- Active
- Beds:
- 2
- Lot size:
- 0.16 Acres
- Year built:
- 1950
- Baths:
- 1.00
- MLS#:
- 100416872
- Subdivision:
- Other
ADDITIONAL INFORMATION
Investor special!! Add rental income to your portfolio. Quiet street and pretty double lot.
- Type:
- Single Family
- Sq.Ft.:
- 1,826
- Status:
- Active
- Beds:
- 3
- Lot size:
- 0.5 Acres
- Year built:
- 2023
- Baths:
- 2.00
- MLS#:
- 100415966
- Subdivision:
- Magnolia Estates
ADDITIONAL INFORMATION
WELCOME MAGNOLIA ESTATES! This 3 Bedroom/ 2 Bath with 1826 SF From your COVERED FRONT PORCH, step into the foyer with immediate view of this SPACIOUS OPEN FLOOR PLAN. Your Family Room has Corner Fireplace/Gas Logs, Dining Room featuring DESIRABLE Chair Railing, Kitchen has GRANITE COUNTERTOPS, CERAMIC TILE Backsplash with AMAZING ISLAND and overhead Pendant Lights, Soft Close Craftsman Grey Cabinetry, including must have PANTRY. STAINLESS STEEL Appliances. NICE SIZE Laundry Room includes your DROP ZONE for convenience when entering from your 2 Car Garage. Charming Master Suite includes TREY CEILING, Master Bath features 5' Shower and CERAMIC TILE Walls w/ BEAUTIFUL Cultured MARBLE Countertops, and Large WALK IN CLOSET. enjoy and entertain your guest! COUNTY TAXES ONLY! Convenient to I-95 HWY & US HWY 64.
- Type:
- Single Family
- Sq.Ft.:
- 1,826
- Status:
- Active
- Beds:
- 3
- Lot size:
- 0.53 Acres
- Year built:
- 2023
- Baths:
- 2.00
- MLS#:
- 2536235
- Subdivision:
- Magnolia Estates
ADDITIONAL INFORMATION
WELCOME TO MAGNOLIA ESTATES! This 3 Bedroom/ 2 Bath with 1826 SF sits on .53 acres. From your COVERED FRONT PORCH, step into this home and be wowed by the your SPACIOUS OPEN FLOOR PLAN. The Living Room features a CORNER FIREPLACE with GAS LOGS perfect for the cool evenings ahead. Your FORMAL DINING Room opens to your living room and kitchen area featuring DESIRABLE Chair Railing & WAINSCOTING, Your Kitchen features GRANITE COUNTERTOPS and an OVERSIZED ISLAND with PENDANT LIGHTS. The kitchen cabinet color is Craftsman Grey with CERAMIC TILE backsplash. Our cabinets feature SOFT CLOSE DOORS. Enjoy the spacious PANTRY not to mention your three included STAINLESS STEEL APPLIANCES. When entering from your 2 CAR GARAGE you will notice the Drop Zone perfect for dropping off heavy grocery bags. This Charming Master Suite includes a TREY CEILING and your Master Bath features a 5' Shower with CERAMIC TILE Walls. Featured in all our bathrooms are CULTERED MARBLE Countertops. This primary bath features a very Large WALK IN CLOSET. Once you are ready to step out back you will be wowed by your 16x14 COVERED PATIO. This is perfect for entertaining your guest or to wind down at the end of a hard day of work. This home has NO CITY TAXES and is Convenient to I-95 HWY & US HWY 64. Call to schedule your tour today!
- Type:
- Single Family
- Sq.Ft.:
- 2,328
- Status:
- Active
- Beds:
- 4
- Lot size:
- 0.55 Acres
- Year built:
- 2023
- Baths:
- 3.00
- MLS#:
- 100407458
- Subdivision:
- Magnolia Estates
ADDITIONAL INFORMATION
MOVE IN READY!! WELCOME to your GORGEOUS RANCH style HOME located in our NEW COMMUNITY of MAGNOLIA ESTATES! This AMAZING 4 BEDROOM/ 2 1/2 BATH with 2328 HSF on .55 Acre Lot! Lovely COVERED FRONT PORCH entrance. FOYER leads into your SPACIOUS Family Room with Corner Fireplace/Gas Logs, Kitchen with AMAZING ISLAND and Pendant lighting, GRANITE COUNTERTOPS, CERAMIC TILE Backsplash, Soft Close Craftsman White Cabinetry, and PANTRY. STAINLESS STEEL Appliances. You have a separate FORMAL DINNING ROOM area featuring DESIRABLE Chair Railing/WAINSCOTING. Charming Master Suite includes TREY CEILING, Master Bath features 5' Shower and CERAMIC TILE Walls with BEAUTIFUL Cultured MARBLE Countertops, and Large WALK IN CLOSET. Laundry Room leads to your finished 2 Car Garage. Appealing exterior Vinyl and VLORA LEDGESTONE with DESIRABLE Black Gutters. Step out back onto your LOVELY COVERED LANAI to enjoy and entertain your guest! COUNTY TAXES ONLY! Convenient to I-95 HWY & US HWY 64. HURRY to schedule your tour!!
- Type:
- Single Family
- Sq.Ft.:
- 2,328
- Status:
- Active
- Beds:
- 4
- Lot size:
- 0.55 Acres
- Year built:
- 2023
- Baths:
- 2.50
- MLS#:
- 2534885
- Subdivision:
- Magnolia Estates
ADDITIONAL INFORMATION
WELCOME to your GORGEOUS RANCH style HOME located in our NEW COMMUNITY of MAGNOLIA ESTATES! This AMAZING 4 BEDROOM/ 2 1/2 BATH with 2328 HSF on .55 Acre Lot! Lovely COVERED FRONT PORCH entrance. FOYER leads into your SPACIOUS Family Room with Corner Fireplace/Gas Logs, Kitchen with AMAZING ISLAND and Pendant lighting, GRANITE COUNTERTOPS, CERAMIC TILE Backsplash, Soft Close Craftsman White Cabinetry, and PANTRY. STAINLESS STEEL Appliances. You have a separate FORMAL DINNING ROOM area featuring DESIRABLE Chair Railing/WAINSCOTING. Charming Master Suite includes TREY CEILING, Master Bath features 5' Shower and CERAMIC TILE Walls with BEAUTIFUL Cultured MARBLE Countertops, and Large WALK IN CLOSET. Laundry Room leads to your finished 2 Car Garage. Appealing exterior Vinyl and VLORA LEDGESTONE with DESIRABLE Black Gutters. Step out back onto your LOVELY COVERED LANAI to enjoy and entertain your guest! COUNTY TAXES ONLY! Convenient to I-95 HWY & US HWY 64. HURRY to schedule your tour, this one will not last long!!
- Type:
- Single Family
- Sq.Ft.:
- 2,140
- Status:
- Active
- Beds:
- 3
- Lot size:
- 0.58 Acres
- Year built:
- 2023
- Baths:
- 3.00
- MLS#:
- 100407455
- Subdivision:
- Magnolia Estates
ADDITIONAL INFORMATION
MOVE IN READY!! WELCOME to your GORGEOUS RANCH style HOME located in our NEW COMMUNITY of MAGNOLIA ESTATES! This AMAZING 3 BEDROOM with ADDITIONAL BONUS/FLEX ROOM, 3 BATH with 2140 HSF on .58 Acre Lot! Lovely COVERED FRONT PORCH entrance. FOYER leads into your SPACIOUS Family Room with Corner Fireplace/Gas Logs, Kitchen with AMAZING ISLAND and Pendant lighting, GRANITE COUNTERTOPS, CERAMIC TILE Backsplash, Soft Close Craftsman Grey Cabinetry, and must have PANTRY. STAINLESS STEEL Appliances. You have a separate FORMAL DINNING ROOM area featuring DESIRABLE Chair Railing/WAINSCOTING. Charming Master Suite includes TREY CEILING, Master Bath features 5' Shower and CERAMIC TILE Walls with BEAUTIFUL Cultured MARBLE Countertops, and Large WALK IN CLOSET. Laundry Room leads to your finished 2 Car Garage. Appealing exterior Vinyl and Berati LEDGESTONE with DESIRABLE Black Gutters. Step out back onto your LOVELY COVERED LANAI to enjoy and entertain your guest! COUNTY TAXES ONLY! Convenient to I-95 HWY & US HWY 64. HURRY to schedule your tour!!
- Type:
- Single Family
- Sq.Ft.:
- 2,140
- Status:
- Active
- Beds:
- 4
- Lot size:
- 0.58 Acres
- Year built:
- 2023
- Baths:
- 3.00
- MLS#:
- 2534882
- Subdivision:
- Magnolia Estates
ADDITIONAL INFORMATION
WELCOME to your GORGEOUS RANCH style HOME located in our NEW COMMUNITY of MAGNOLIA ESTATES! This AMAZING 4 BEDROOM, 3 BATHS with 2140 HSF on .58 Acre Lot! Lovely COVERED FRONT PORCH entrance. FOYER leads into your SPACIOUS Family Room with Corner Fireplace/Gas Logs, Kitchen with AMAZING ISLAND and Pendant lighting, GRANITE COUNTERTOPS, CERAMIC TILE Backsplash, Soft Close Craftsman Grey Cabinetry, and PANTRY. STAINLESS STEEL Appliances. You have a separate FORMAL DINNING ROOM area featuring DESIRABLE Chair Railing/WAINSCOTING. Charming Master Suite includes TREY CEILING, Master Bath features 5' Shower and CERAMIC TILE Walls with BEAUTIFUL Cultured MARBLE Countertops, and Large WALK IN CLOSET. Laundry Room leads to your finished 2 Car Garage. Appealing exterior Vinyl and Berati LEDGESTONE with DESIRABLE Black Gutters. Step out back onto your LOVELY COVERED LANAI to enjoy and entertain your guest! COUNTY TAXES ONLY! Convenient to I-95 HWY & US HWY 64. HURRY to schedule your tour, this one will not last long!!
- Type:
- Single Family
- Sq.Ft.:
- 1,541
- Status:
- Active
- Beds:
- 3
- Lot size:
- 0.12 Acres
- Year built:
- 1960
- Baths:
- 1.00
- MLS#:
- 100405748
- Subdivision:
- Not In Subdivision
ADDITIONAL INFORMATION
Nice spacious home with large back yard. Lots of Potential, Great Family home or investmentproperty
- Type:
- Single Family
- Sq.Ft.:
- 1,826
- Status:
- Active
- Beds:
- 3
- Lot size:
- 0.92 Acres
- Year built:
- 2023
- Baths:
- 2.00
- MLS#:
- 100405371
- Subdivision:
- Magnolia Estates
ADDITIONAL INFORMATION
This one is a must see... this Beautiful 3 bedroom, 2 bath home with 1826 SF is Perfectly located on a CORNER LOT with a huge covered patio. You will love this SIDE ENTRY GARAGE which gives it amazing curb appeal. This home has a FORMAL dining room open to your kitchen and living room, great for entertaining. This one will check all your boxes. With the MYSTIC BLUE vinyl and BLACK GUTTERS that creates curb appeal! Come tour with us!
- Type:
- Single Family
- Sq.Ft.:
- 1,826
- Status:
- Active
- Beds:
- 3
- Lot size:
- 0.92 Acres
- Year built:
- 2023
- Baths:
- 2.00
- MLS#:
- 2517116
- Subdivision:
- Magnolia Estates
ADDITIONAL INFORMATION
Come tour your forever home. Located on a .92 acre CORNER LOT with a SIDE ENTRY GARAGE. This home will wow you as you drive the neighborhood. The Mystic Blue vinyl & BLACK GUTTERS set the standard. Once you enter through the covered front porch you will be wowed with the open home feel. Features in this home are the FORMAL DINING just perfect for entertaining as it opens to your kitchen and living room. Your CORNER fireplace is perfect for those cool nights ahead. The kitchen features granite countertops, oversized island and soft close doors on your cabinets. Your primary bedroom features a beautiful TREY CEILING. The WALK IN CLOSET is just through the primary bath not to mention the 5ft ceramic TILE SHOWER. Your guest will be envious of your 16x14 COVERED PATIO. Just perfect for BBQ's or birthday parties. You don't want to miss this one; schedule your tour today!
- Type:
- Single Family
- Sq.Ft.:
- 2,590
- Status:
- Active
- Beds:
- 3
- Lot size:
- 0.69 Acres
- Year built:
- 2023
- Baths:
- 2.50
- MLS#:
- 2514997
- Subdivision:
- The Farm at Red Oak
ADDITIONAL INFORMATION
Room to roam in this spacious, well thought out design! Enter the foyer and be met with authentic hardwood flooring. Find a large family room, separate dining, eat-in and covered porch for all of those gatherings. The owners suite is generous with an ample walk-in. Upstairs, enjoy an enormous recreational area, two additional bedrooms and more storage!
- Type:
- Single Family
- Sq.Ft.:
- 2,182
- Status:
- Active
- Beds:
- 3
- Lot size:
- 0.69 Acres
- Year built:
- 2023
- Baths:
- 2.00
- MLS#:
- 100385803
- Subdivision:
- The Farm At Red Oak
ADDITIONAL INFORMATION
Experience the luxurious finishes in this beautiful Farm at Red Oak home. Just over 2000 sq ft main floor with optional second floor expansion this home has it all. Open concept, high ceilings, split floorplan, real hardwood floors, great storage, bright, airy and modern with a true farmhouse flair. Enjoy front porch sitting on this working farm and an ever changing scenic backdrop that's nothing short of captivating. This home is currently under construction and will be complete in the fall of 2023.

Information Not Guaranteed. Listings marked with an icon are provided courtesy of the Triangle MLS, Inc. of North Carolina, Internet Data Exchange Database. The information being provided is for consumers’ personal, non-commercial use and may not be used for any purpose other than to identify prospective properties consumers may be interested in purchasing or selling. Closed (sold) listings may have been listed and/or sold by a real estate firm other than the firm(s) featured on this website. Closed data is not available until the sale of the property is recorded in the MLS. Home sale data is not an appraisal, CMA, competitive or comparative market analysis, or home valuation of any property. Copyright 2024 Triangle MLS, Inc. of North Carolina. All rights reserved.

Battleboro Real Estate
The median home value in Battleboro, NC is $351,550. This is higher than the county median home value of $48,700. The national median home value is $219,700. The average price of homes sold in Battleboro, NC is $351,550. Approximately 54.42% of Battleboro homes are owned, compared to 31.24% rented, while 14.34% are vacant. Battleboro real estate listings include condos, townhomes, and single family homes for sale. Commercial properties are also available. If you see a property you’re interested in, contact a Battleboro real estate agent to arrange a tour today!
Battleboro, North Carolina has a population of 4,702. Battleboro is more family-centric than the surrounding county with 23.72% of the households containing married families with children. The county average for households married with children is 18.19%.
The median household income in Battleboro, North Carolina is $39,485. The median household income for the surrounding county is $32,929 compared to the national median of $57,652. The median age of people living in Battleboro is 45.4 years.
Battleboro Weather
The average high temperature in July is 89.2 degrees, with an average low temperature in January of 28.7 degrees. The average rainfall is approximately 46.3 inches per year, with 3.8 inches of snow per year.
