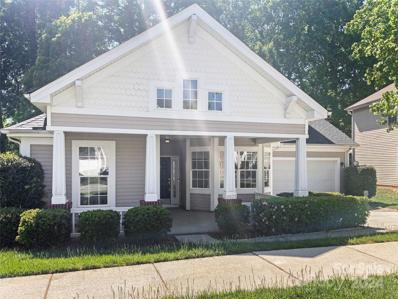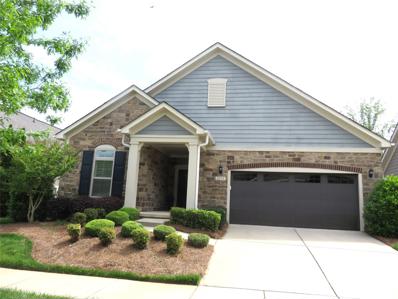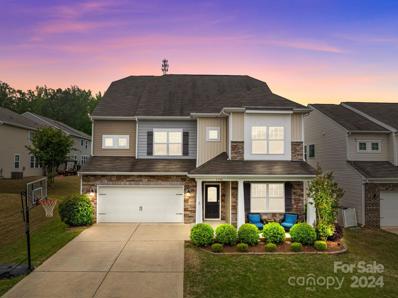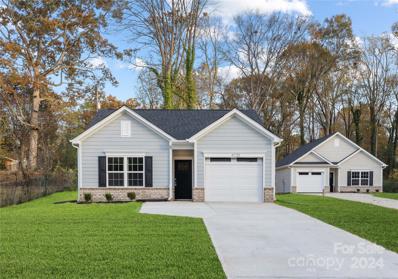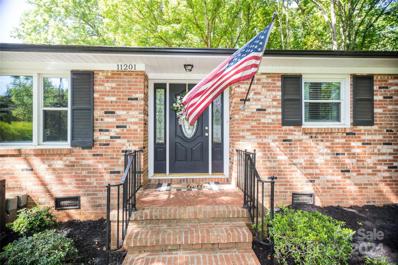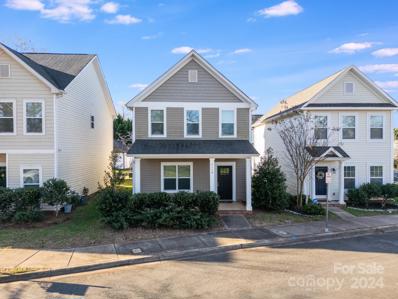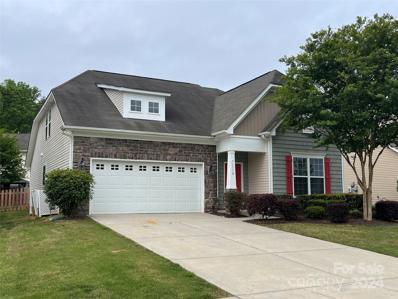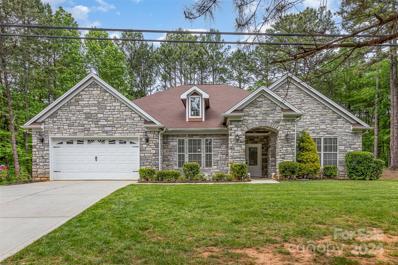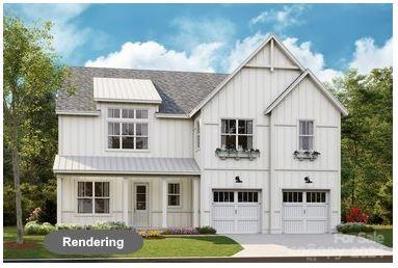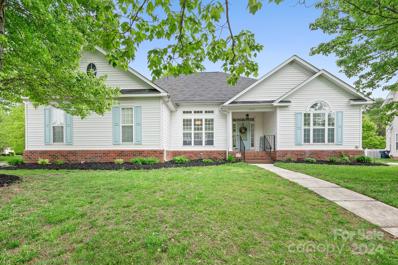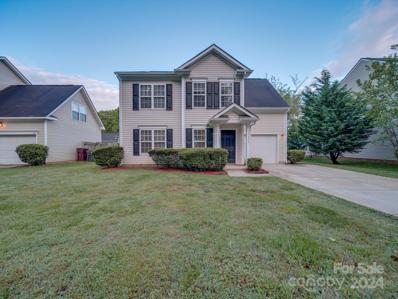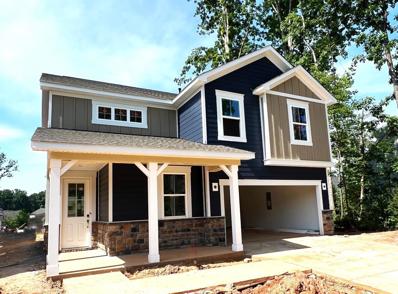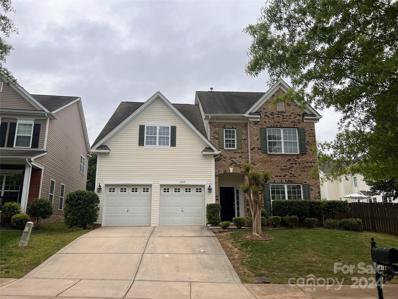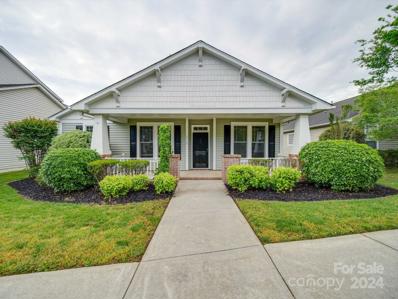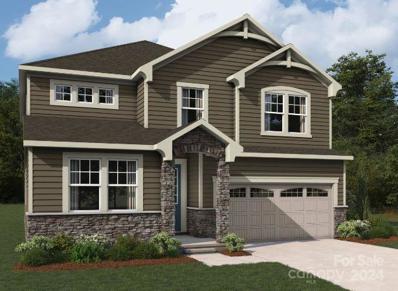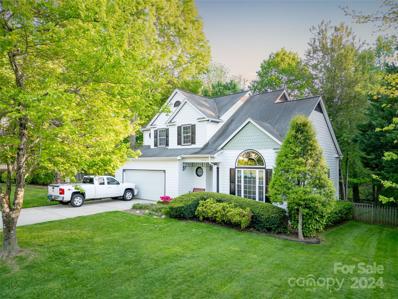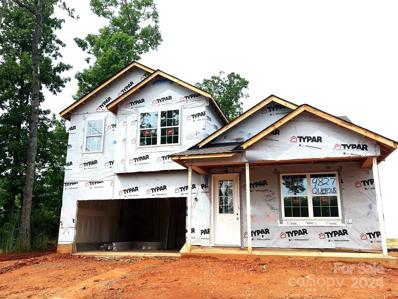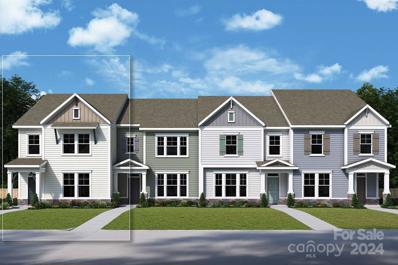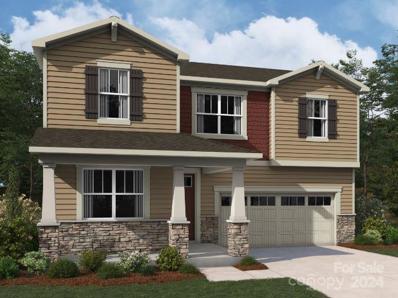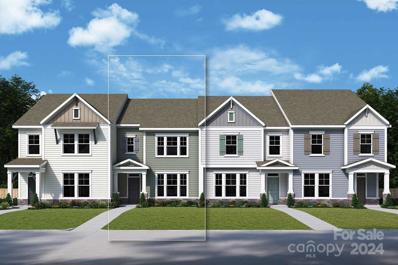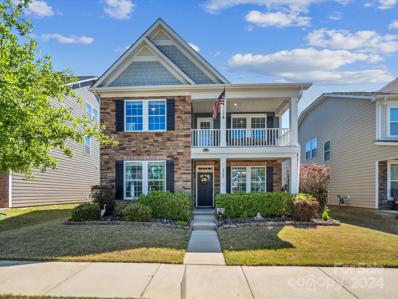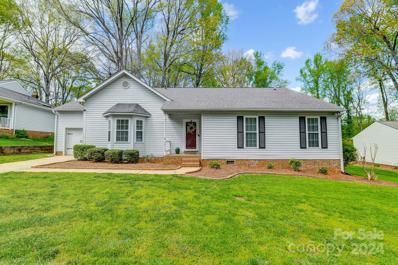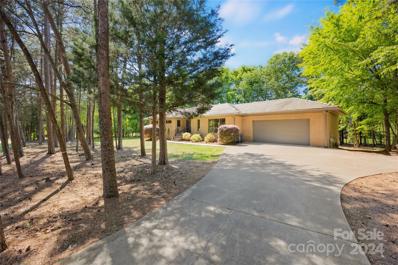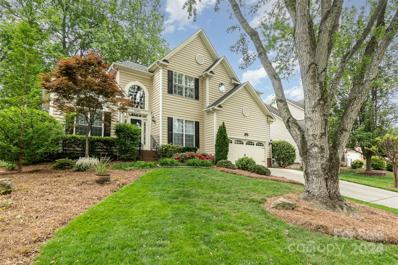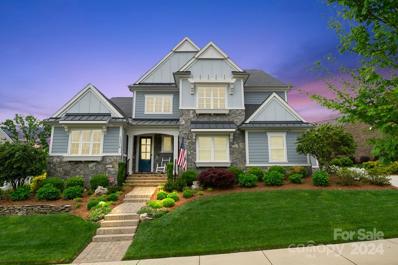Huntersville NC Homes for Sale
- Type:
- Single Family
- Sq.Ft.:
- 2,256
- Status:
- NEW LISTING
- Beds:
- 3
- Lot size:
- 0.17 Acres
- Year built:
- 2005
- Baths:
- 2.00
- MLS#:
- 4134803
- Subdivision:
- Carrington Ridge
ADDITIONAL INFORMATION
Step into this inviting abode, where the warmth of the fireplace immediately greets you, creating a cozy ambiance right from the front entrance. You will notice the attention to detail throughout the property, particularly with the tastefully chosen neutral color paint scheme that beautifully complements any decor style, and allows for personal creativity in adding your decorative flair. In the primary bathroom, you will appreciate the practicality and luxury of double sinks, making your daily routine a breeze. The ease of living seamlessly extends to the outdoor spaces as well. The spacious deck is ready for summertime grilling or relaxing breakfasts, allowing you to comfortably enjoy the outdoors right from your doorstep. Additionally, enjoy the fenced-in backyard, a personal haven that offers the right amount of privacy and outdoor space whether you enjoy gardening or hosting backyard get-togethers. This property beautifully marries comfort, functionality, and style into one id
- Type:
- Condo
- Sq.Ft.:
- 2,815
- Status:
- NEW LISTING
- Beds:
- 3
- Year built:
- 2017
- Baths:
- 3.00
- MLS#:
- 4128901
- Subdivision:
- The Courtyards Of Huntersville
ADDITIONAL INFORMATION
You will definitely be impressed with all that this home offers. 2 bedrooms on the main level with a home office with French doors and lots of natural light. Spacious Primary BR and Bath, a guest room and private bath also on this level. Well appointed kitchen has everything a chef could ask for. Open floorplan offers so much light in all rooms. You will love the screened porch and the extra deck for grilling. The basement has a full bedroom, full bath and a bonus with walk out access into the backyard. Open backyard doesn't have a home directly behind it, but looks out on a pond with a fountain. HOA covers lawn maintenance. 55 and over but they do allow a %% of non-55 owners. So much offered for the buyer who would prefer to travel, golf or just enjoy the hard work you've already put in to get to this stage. This is a free standing home but considered condominium by law.
- Type:
- Single Family
- Sq.Ft.:
- 3,628
- Status:
- NEW LISTING
- Beds:
- 5
- Lot size:
- 0.15 Acres
- Year built:
- 2014
- Baths:
- 5.00
- MLS#:
- 4122024
- Subdivision:
- Fullerton Place
ADDITIONAL INFORMATION
Welcome to 1330 Bridgeford Dr! This meticulously maintained home has been cherished by a single set of owners and is perfect for entertaining and/or relaxation. As you step inside, you will be welcomed by the abundance of natural light that floods every corner. The heart of the home is in the expansive eat-in kitchen, boasting an island and ample cabinet space. A dedicated office space awaits downstairs. Upstairs, a sprawling bonus room connects to a guest bedroom via a Jack and Jill bathroom. The primary bedroom contains a large walk-in closet and ensuite bathroom. The third-level offers a loft area with a built-in cabinetry, bedroom, bath, and tons of storage. The garage has a 220v outlet, perfect for a table saw or charging an electric vehicle. Outside, an oasis awaits with an outdoor kitchen and fire pit. Conveniently located near i485, i77, i85, shopping and dining - this home offers both comfort and accessibility.
- Type:
- Single Family
- Sq.Ft.:
- 1,200
- Status:
- NEW LISTING
- Beds:
- 3
- Lot size:
- 0.33 Acres
- Year built:
- 2024
- Baths:
- 2.00
- MLS#:
- 4133943
ADDITIONAL INFORMATION
Experience the epitome of contemporary living in this newly constructed ranch by Northway Homes, nestled in the vibrant Huntersville community. This home boasts a spacious layout featuring 3 bedrooms and 2 bathrooms, meticulously designed to seamlessly blend comfort and sophistication. The heart of the home lies in its modern kitchen with vaulted ceilings, adorned with sleek stainless steel appliances and soft-close cabinets, elevating your culinary experience. Transition effortlessly through each area of the home, creating an atmosphere of graceful cohesion. Convenience is at your fingertips with a one-car garage providing both vehicle protection and additional storage space. Situated near lush green spaces and the tranquil beauty of Mountain Island Lake, this sanctuary offers the perfect fusion of practicality and elegance. Be sure to admire the elegant tray ceilings in the primary bedroom, where contemporary living meets natural tranquility in the heart of Huntersville
- Type:
- Single Family
- Sq.Ft.:
- 1,431
- Status:
- NEW LISTING
- Beds:
- 3
- Lot size:
- 0.87 Acres
- Year built:
- 1968
- Baths:
- 2.00
- MLS#:
- 4132841
ADDITIONAL INFORMATION
Welcome to this peaceful haven, Dogwood Lane! This 3 bedroom, 2 bath home is a great little gem. The kitchen, recently been updated with new cabinetry, paint, and quartz countertops and featuring a farmhouse sink, is absolutely stunning! It all opens directly into a beautiful, light filled dining room! This home has 3 bedrooms. The primary bedroom has its own bath! The secondary bedrooms are large and inviting. The laundry room/pantry accessable from the kitchen. From the family room, access your large, private patio. The mature trees make this home a rare find! There is also a detached (540 sf) garage for all of your storage, lawn equipment or hobbys. This home is not to be missed. Located in desirable Huntersville and close to I-485, shopping, and dining! You will not want to miss this one.
- Type:
- Single Family
- Sq.Ft.:
- 1,433
- Status:
- NEW LISTING
- Beds:
- 3
- Lot size:
- 0.25 Acres
- Year built:
- 2016
- Baths:
- 3.00
- MLS#:
- 4134414
- Subdivision:
- The Oaks At Mcilwaine
ADDITIONAL INFORMATION
Beautiful home in a fantastic location with easy access to I-77, I-485, Birkdale Village & Lake Norman. All bedrooms upstairs with the primary bedroom having its own dedicated en-suite and walk in closet. Detached garage and private driveway. Beautiful home! Must see! Please call to schedule your showing.
- Type:
- Single Family
- Sq.Ft.:
- 2,712
- Status:
- NEW LISTING
- Beds:
- 4
- Lot size:
- 0.17 Acres
- Year built:
- 2012
- Baths:
- 3.00
- MLS#:
- 4133177
- Subdivision:
- Fullerton Place
ADDITIONAL INFORMATION
Amazing Fullerton Place 4 bedroom, 2.5 bath cottage style home that is ready for a new owner. Fantastic curb appeal with charming stone accents. This house lives BIG! Primary is on the main with en suite featuring ceramic tile walk in shower, garden tub, and massive walk in closet. The kitchen is a WOW kitchen with granite counters, hardwood floors, extensive custom cabinetry, enough bar top seating for 6+ people, and stainless appliances. The additional three bedrooms are found upstairs along with a large loft. There is storage galore in this home as well as lots of natural light.
- Type:
- Single Family
- Sq.Ft.:
- 3,064
- Status:
- NEW LISTING
- Beds:
- 4
- Lot size:
- 0.51 Acres
- Year built:
- 2015
- Baths:
- 3.00
- MLS#:
- 4134184
- Subdivision:
- Biltmore Park
ADDITIONAL INFORMATION
NO HOA!! This custom-built ranch-style home boasts a spacious layout with 4 bed/ 3 full baths, offering ample room for comfortable living. The kitchen is a chef's dream, featuring stainless steel appliances and an island for added convenience. The kitchen seamlessly flows into the living area that features a stone-faced gas fireplace, creating a cohesive and inviting space for family gatherings. You don't have to keep the festivities inside! Enjoy your wooded back yard accompanied with a ceiling fanned patio for grilling! AND the outdoor activities extend beyond your yard with the home being just a short 3-minute drive from a boat ramp and Mountain Island Lake access, minutes from Latta Equestrian Center, Latta Plantation Park, Rural Hill AND Lake Norman! There's more!! You are conveniently just minutes away from Birkdale Village for your shopping and entertainment pleasure. Do NOT miss the opportunity to call 6605 Neck Rd, Home Sweet Home!
- Type:
- Single Family
- Sq.Ft.:
- 5,756
- Status:
- NEW LISTING
- Beds:
- 6
- Lot size:
- 0.23 Acres
- Year built:
- 2024
- Baths:
- 7.00
- MLS#:
- 4126646
- Subdivision:
- Oak Farm
ADDITIONAL INFORMATION
- Type:
- Single Family
- Sq.Ft.:
- 2,678
- Status:
- NEW LISTING
- Beds:
- 4
- Lot size:
- 0.36 Acres
- Year built:
- 2002
- Baths:
- 4.00
- MLS#:
- 4126219
- Subdivision:
- Latta Springs
ADDITIONAL INFORMATION
Newly updated ranch styled corner lot home featuring 3-bedrooms with optional 4th bedroom or office, 3 full and 1 half baths! Open floor plan is perfect for modern living, stay connected with Wi-Fi-enabled ceiling fans and AC controls. The blue porcelain center island is fitted with dishwasher, farm sink paired with a luxe gold gooseneck faucet, drum lighting, finished with under-counter microwave and storage. A formal dining area and eat-in kitchen offers plentiful natural lighting. Cozy up by the dual fireplaces, located in both the living room and adjacent sunroom, perfect for chilly evenings or intimate gatherings. Fresh modern flooring throughout the home. Primary bedroom with tray ceilings dual closets leading to the primary bath featuring free standing tub, spacious shower, dual sinks and a backlit full-length mirror for added elegance and relaxation. Enjoy a spacious backyard boasts a new deck with built-in seating, ideal for hosting family gatherings and outdoor entertaining.
- Type:
- Single Family
- Sq.Ft.:
- 1,654
- Status:
- NEW LISTING
- Beds:
- 3
- Lot size:
- 0.12 Acres
- Year built:
- 2000
- Baths:
- 3.00
- MLS#:
- 4132242
- Subdivision:
- Stone Hollow
ADDITIONAL INFORMATION
This attractive home offers a perfect blend of comfort and convenience. Step into the inviting great room, seamlessly connected to the stylish kitchen boasting granite countertops and stainless steel appliances. Enjoy gatherings with loved ones in the level fenced backyard and patio area, ideal for al fresco dining or relaxation. Upstairs, retreat to the primary suite oasis featuring a private bathroom with separate shower, garden tub, & dual sinks adorned with granite countertops, providing a luxurious escape. Two additional bedrooms share a bathroom, perfect for family or guests. Need extra space? The bonus room above the one-car garage offers endless possibilities, from a home office to a playroom. Located in a desirable community, residents enjoy proximity to the vibrant shopping and dining options of Birkdale Village, while easy access to I77 ensures a stress-free commute to uptown Charlotte. Seller is an investor, please allow 2 business days for response to your offer.
$751,913
9922 Cask Way Huntersville, NC 28078
- Type:
- Single Family
- Sq.Ft.:
- 2,324
- Status:
- NEW LISTING
- Beds:
- 4
- Lot size:
- 0.15 Acres
- Year built:
- 2024
- Baths:
- 3.00
- MLS#:
- 4133332
- Subdivision:
- Roseshire Chase
ADDITIONAL INFORMATION
Roseshire Chase, located midway between exit 23 (Gilead Road) and 25 (Sam Furr Road) in Huntersville. This ideal and highly preferred location is just minutes from shops, restaurants, outdoor activities, and entertainment at Birkdale Village, Lake Norman, and Rosedale Shopping Village. A short walk to the new Torrence Creek Greenway gives Roseshire Chase residents direct access to nearly 20 miles of greenway, nature trails, and urban trails winding through Huntersville, Cornelius, and Davidson. The perfect way to enjoy the outdoors and all the amenities of The Town of Huntersville and Lake Norman. All this and just 15 miles from Uptown Charlotte.
- Type:
- Single Family
- Sq.Ft.:
- 2,764
- Status:
- NEW LISTING
- Beds:
- 5
- Lot size:
- 0.14 Acres
- Year built:
- 2009
- Baths:
- 4.00
- MLS#:
- 4133164
- Subdivision:
- Fullerton Place
ADDITIONAL INFORMATION
Lovely move-in ready home with tile kitchen floor, tile backsplash, extensive custom cabinetry, granite counters, stainless appliances, hardwoods floors, bar top island creates great space for entertaining guests, dining room features tray ceiling, molding. all bathrooms have tile floors, jack and jill bathroom, walking distance to amazing neighborhood pool, community features extra wide streets for ease and enjoyment
- Type:
- Single Family
- Sq.Ft.:
- 2,207
- Status:
- NEW LISTING
- Beds:
- 4
- Lot size:
- 0.14 Acres
- Year built:
- 2001
- Baths:
- 2.00
- MLS#:
- 4132503
- Subdivision:
- Macaulay
ADDITIONAL INFORMATION
This beautiful ranch-style home boasts a thoughtful split bedroom floorplan, offering both privacy and functionality. As you enter, you're greeted by the inviting living areas adorned with gleaming hardwood floors, creating an elegant atmosphere for everyday living and entertaining. The kitchen is a chef's delight, featuring granite countertops and modern black and stainless steel appliances, perfect for preparing delicious meals. The primary suite is a true oasis, complete with a spacious walk-in closet and a luxurious bathroom featuring double sinks, a soothing garden tub, and a separate shower, offering ultimate relaxation and comfort. Upstairs, a vast bonus room awaits, offering endless possibilities for a home office, media room, or play area. Enjoy the beautiful North Carolina weather in the delightful sunroom, ideal for sipping morning coffee or unwinding after a long day. Seller is an investor, please allow 2 business days for response to your offer.
- Type:
- Single Family
- Sq.Ft.:
- 2,824
- Status:
- NEW LISTING
- Beds:
- 5
- Lot size:
- 0.16 Acres
- Year built:
- 2024
- Baths:
- 4.00
- MLS#:
- 4133274
- Subdivision:
- Roseshire Chase
ADDITIONAL INFORMATION
Roseshire Chase, located midway between exit 23 (Gilead Road) and 25 (Sam Furr Road) in Huntersville. This ideal and highly preferred location is just minutes from shops, restaurants, outdoor activities, and entertainment at Birkdale Village, Lake Norman, and Rosedale Shopping Village. A short walk to the new Torrence Creek Greenway gives Roseshire Chase residents direct access to nearly 20 miles of greenway, nature trails, and urban trails winding through Huntersville, Cornelius, and Davidson. The perfect way to enjoy the outdoors and all the amenities of The Town of Huntersville and Lake Norman. All this and just 15 miles from Uptown Charlotte.
Open House:
Friday, 5/3 3:00-5:00PM
- Type:
- Single Family
- Sq.Ft.:
- 1,927
- Status:
- NEW LISTING
- Beds:
- 3
- Lot size:
- 0.29 Acres
- Year built:
- 1988
- Baths:
- 3.00
- MLS#:
- 4128964
- Subdivision:
- Cedarfield
ADDITIONAL INFORMATION
This charming home exudes curb appeal in front and backs up to a beautiful pond offering year round serenity. The cul-de-sac location, close to community pool and walking trails in the sought-after Cedarfield community are more reasons to choose this property. Inside, the flowing floor plan offers formal and informal areas for flexible lifestyles. The living, dining, and family rooms surround the kitchen in the heart of the home where meals and memories will be made. Additional bonuses are new windows, the walk-in pantry for extra storage and the fireplace to warm up chilly winter evenings. A large primary suite with a private bathroom and walk-in closet, two additional bedrooms, another full bathroom, and a loft (a perfect home office or play area) complete the upper level. Outside find a spacious storage shed, deck, and level, fenced backyard. A gate accesses the community walking trail and pond adding to the expansive feel of this wonderful place. Convenient to shopping and dining!
- Type:
- Single Family
- Sq.Ft.:
- 2,709
- Status:
- NEW LISTING
- Beds:
- 4
- Lot size:
- 0.16 Acres
- Year built:
- 2024
- Baths:
- 4.00
- MLS#:
- 4130678
- Subdivision:
- Roseshire Chase
ADDITIONAL INFORMATION
Roseshire Chase, located midway between exit 23 (Gilead Road) and 25 (Sam Furr Road) in Huntersville. This ideal and highly preferred location is just minutes from shops, restaurants, outdoor activities, and entertainment at Birkdale Village, Lake Norman, and Rosedale Shopping Village. A short walk to the new Torrence Creek Greenway gives Roseshire Chase residents direct access to nearly 20 miles of greenway, nature trails, and urban trails winding through Huntersville, Cornelius, and Davidson. The perfect way to enjoy the outdoors and all the amenities of The Town of Huntersville and Lake Norman. All this and just 15 miles from Uptown Charlotte.
- Type:
- Townhouse
- Sq.Ft.:
- 2,161
- Status:
- NEW LISTING
- Beds:
- 3
- Lot size:
- 0.06 Acres
- Year built:
- 2024
- Baths:
- 4.00
- MLS#:
- 4133482
- Subdivision:
- North Creek Village
ADDITIONAL INFORMATION
Welcome exquisite comforts & sleek style to your life with this lovely new home. This new home in Huntersville, NC, is designed to enhance your daily living and create laughs and magical moments with your loved ones. If you are looking for the perfect blend of modern design and comfortable living for your family, you have come to the right place! You will be amazed by this open-concept floor plan in this new home. The kitchen and dining spaces are great for preparing meals for the family or entertaining guests. If you are looking for even more additional space, this home offers a bonus area over the garage – ready to adapt to your family's needs. Complete with a full bathroom, this room instantly becomes the perfect retreat, home office or a playroom for the little ones.For clutter-free living, this home is equipped with a convenient drop zone for backpacks and sports equipment. Step outdoors and breathe in the fresh air on the covered porch, further expanding your living space.
$762,251
9926 Cask Way Huntersville, NC 28078
- Type:
- Single Family
- Sq.Ft.:
- 2,568
- Status:
- NEW LISTING
- Beds:
- 5
- Lot size:
- 0.15 Acres
- Year built:
- 2024
- Baths:
- 3.00
- MLS#:
- 4133312
- Subdivision:
- Roseshire Chase
ADDITIONAL INFORMATION
Roseshire Chase, located midway between exit 23 (Gilead Road) and 25 (Sam Furr Road) in Huntersville. This ideal and highly preferred location is just minutes from shops, restaurants, outdoor activities, and entertainment at Birkdale Village, Lake Norman, and Rosedale Shopping Village. A short walk to the new Torrence Creek Greenway gives Roseshire Chase residents direct access to nearly 20 miles of greenway, nature trails, and urban trails winding through Huntersville, Cornelius, and Davidson. The perfect way to enjoy the outdoors and all the amenities of The Town of Huntersville and Lake Norman. All this and just 15 miles from Uptown Charlotte.
- Type:
- Townhouse
- Sq.Ft.:
- 1,893
- Status:
- NEW LISTING
- Beds:
- 3
- Lot size:
- 0.06 Acres
- Year built:
- 2024
- Baths:
- 3.00
- MLS#:
- 4133345
- Subdivision:
- North Creek Village
ADDITIONAL INFORMATION
Sunny gathering areas and serene bedrooms contribute to the everyday delight of this new home in North Creek Village. Achieve the lifestyle you've been dreaming of with this new construction home in Huntersville, NC. The sunlit study in this beautiful home provides a great space for working from home or can be transformed into a play space or workout room. The freedom of an open layout on the first floor makes the kitchen, dining and living spaces practical for engaging in everyday activities or entertaining your fabulous guests. You will also love the convenience of extra storage tucked away beneath the staircase, providing practical organization for all of your holiday decor. In addition, the covered porch invites you to relax and unwind in style. Retire to your Owner's Retreat that features a spacious walk-in closet and spa-inspired Owner's Bath.
- Type:
- Single Family
- Sq.Ft.:
- 2,731
- Status:
- NEW LISTING
- Beds:
- 5
- Lot size:
- 0.11 Acres
- Year built:
- 2017
- Baths:
- 4.00
- MLS#:
- 4128693
- Subdivision:
- Arbormere
ADDITIONAL INFORMATION
Welcome to this stunning home in the Arbormere community of Huntersville, NC. Step inside to discover a bright and spacious open concept layout that seamlessly connects the living and dining areas, creating an ideal space for entertaining. The chef-inspired kitchen is a true highlight, featuring sleek granite countertops and newer stainless steel appliances.The primary bedroom offers a peaceful retreat with a luxurious en-suite bathroom, complete with a walk-in shower and dual vanity. On the main level, you will find a second primary suite with a well appointed en-suite bathroom. 3 additional bedrooms provide plenty of space for a growing household or guests, and the two additional bathrooms are thoughtfully designed and well-appointed. Outside, the low-maintenance yard provides the perfect space for outdoor entertaining or unwinding after a long day. Conveniently located in a sought-after neighborhood, this home offers easy access to Birkdale Village, Lake Norman and Uptown Charlotte.
- Type:
- Single Family
- Sq.Ft.:
- 1,539
- Status:
- NEW LISTING
- Beds:
- 3
- Lot size:
- 0.32 Acres
- Year built:
- 1989
- Baths:
- 2.00
- MLS#:
- 4128370
- Subdivision:
- Cedarfield
ADDITIONAL INFORMATION
Step into a world of comfort with expansive living spaces creating an inviting ambiance throughout with a dash of modern flair! Boasting 3 beds and 2 baths, Kitchen with stainless appliances, LVP flooring plus dining area and Breakfast with bay window. Retreat to the large Primary suite with tray ceiling featuring barn door design into the ensuite bath or escape to the outdoors through French style doors offering tons of shade in the summer months perfect for hosting gatherings or enjoying quiet evenings under the stars. Did we mention that this massive Fenced backyard features a large deck with covered pergola and a firepit?! Huntersville is known for its excellent schools, parks, and a vibrant community. You'll have easy access to shopping, dining & major highways, making daily living convenient. The Cedarfield community offers tons of amenities including access to two pools with a neighborhood swim team plus recreation areas and access to multiple greenways! This home is Turnkey!
- Type:
- Single Family
- Sq.Ft.:
- 2,038
- Status:
- NEW LISTING
- Beds:
- 3
- Lot size:
- 0.55 Acres
- Year built:
- 2005
- Baths:
- 3.00
- MLS#:
- 4131371
- Subdivision:
- Twin Coves
ADDITIONAL INFORMATION
Rare find, Ranch with full unfinished basement with 9 and10 ft ceilings, let your imagination double your living space. Freshly painted enite first floor, carpets cleaned and ready to move in. This home has Mid-Century Modern touches with open spaces and vaulted ceilings plus 3 bedrooms on the main level. The exterior is full brick with a concrete tile roof, all nestled in the trees for a private cozy feel. Brand New 16'x36" deck (will be completed 4/30).Great location between Hwy 16 and 77 for easy access to Charlotte, 5 minutes from Birkdale shopping and entertainment. Across the street from Southlake School. Lake Access community with community lot with boat ramp, kayak racks and a sandy beach available to residents only within a short walk! Deck is under construction, deckboards are installed, but handrail and step to be completed by 4/30, please use extreme care when on the deck.
- Type:
- Single Family
- Sq.Ft.:
- 2,548
- Status:
- NEW LISTING
- Beds:
- 4
- Lot size:
- 0.23 Acres
- Year built:
- 2002
- Baths:
- 3.00
- MLS#:
- 4131796
- Subdivision:
- Northstone
ADDITIONAL INFORMATION
This property offers an exceptional location and abundant potential for customization. Open floor plan with high ceilings. Guest room and full RENOVATED bath on main. RENOVATED kitchen from the floors to the granite counters, stone backsplash, new cabinets and appliances. Upstairs offers your primary room with a RENOVATED bath with custom walk-in closet and cabinets. 2 guest rooms with Jack&Jill bathroom and laundry. This beauty is nestled in the heart of Northstone, this residence boasts access to an array of premium amenities, including golf, tennis, and pickleball, ensuring a lifestyle of leisure and recreation for its inhabitants. Roof 2021, HVACs 2017, new paint on main 2021, new insulated garage door and opener. Crawl space inspected yearly.
$1,199,000
13518 Old Store Road Huntersville, NC 28078
- Type:
- Single Family
- Sq.Ft.:
- 3,822
- Status:
- NEW LISTING
- Beds:
- 4
- Lot size:
- 0.29 Acres
- Year built:
- 2019
- Baths:
- 4.00
- MLS#:
- 4129595
- Subdivision:
- Torance
ADDITIONAL INFORMATION
Nestled in a serene neighborhood, this luxury property boasts 4 beds, 3.5 baths, and spacious living. Inside, a seamless open floor plan welcomes you, while the oversized kitchen features custom cabinetry and an expansive eat-at island. Enjoy the inviting living room with vaulted ceilings and built-in speakers. The stackable sliding doors lead to a covered outdoor space perfectly blending the indoors with nature. The private main floor owner's suite offers a spa-like bath and oversized closet, as well as in-suite laundry. Upstairs, a versatile loft awaits. Secondary bedrooms feature large closets with custom shelving and luxurious bathrooms. Outside, an extended brick paver patio with completely private and mature landscaping creates a lush backyard oasis. Experience luxury living in this meticulously crafted home!
Andrea Conner, License #298336, Xome Inc., License #C24582, AndreaD.Conner@Xome.com, 844-400-9663, 750 State Highway 121 Bypass, Suite 100, Lewisville, TX 75067
Data is obtained from various sources, including the Internet Data Exchange program of Canopy MLS, Inc. and the MLS Grid and may not have been verified. Brokers make an effort to deliver accurate information, but buyers should independently verify any information on which they will rely in a transaction. All properties are subject to prior sale, change or withdrawal. The listing broker, Canopy MLS Inc., MLS Grid, and Xome Inc. shall not be responsible for any typographical errors, misinformation, or misprints, and they shall be held totally harmless from any damages arising from reliance upon this data. Data provided is exclusively for consumers’ personal, non-commercial use and may not be used for any purpose other than to identify prospective properties they may be interested in purchasing. Supplied Open House Information is subject to change without notice. All information should be independently reviewed and verified for accuracy. Properties may or may not be listed by the office/agent presenting the information and may be listed or sold by various participants in the MLS. Copyright 2024 Canopy MLS, Inc. All rights reserved. The Digital Millennium Copyright Act of 1998, 17 U.S.C. § 512 (the “DMCA”) provides recourse for copyright owners who believe that material appearing on the Internet infringes their rights under U.S. copyright law. If you believe in good faith that any content or material made available in connection with this website or services infringes your copyright, you (or your agent) may send a notice requesting that the content or material be removed, or access to it blocked. Notices must be sent in writing by email to DMCAnotice@MLSGrid.com.
Huntersville Real Estate
The median home value in Huntersville, NC is $309,100. This is higher than the county median home value of $237,400. The national median home value is $219,700. The average price of homes sold in Huntersville, NC is $309,100. Approximately 70.29% of Huntersville homes are owned, compared to 24.27% rented, while 5.45% are vacant. Huntersville real estate listings include condos, townhomes, and single family homes for sale. Commercial properties are also available. If you see a property you’re interested in, contact a Huntersville real estate agent to arrange a tour today!
Huntersville, North Carolina 28078 has a population of 53,302. Huntersville 28078 is more family-centric than the surrounding county with 46.73% of the households containing married families with children. The county average for households married with children is 33.58%.
The median household income in Huntersville, North Carolina 28078 is $93,731. The median household income for the surrounding county is $61,695 compared to the national median of $57,652. The median age of people living in Huntersville 28078 is 37.4 years.
Huntersville Weather
The average high temperature in July is 89 degrees, with an average low temperature in January of 29.6 degrees. The average rainfall is approximately 43.9 inches per year, with 0.2 inches of snow per year.
