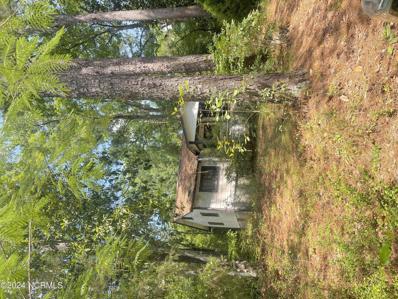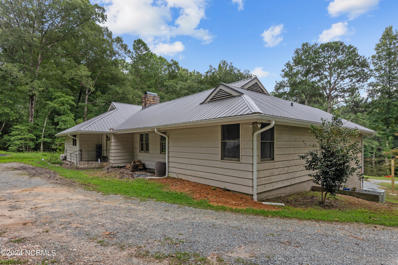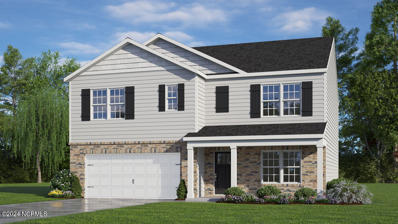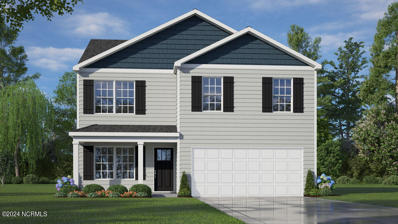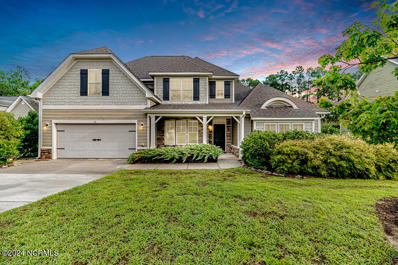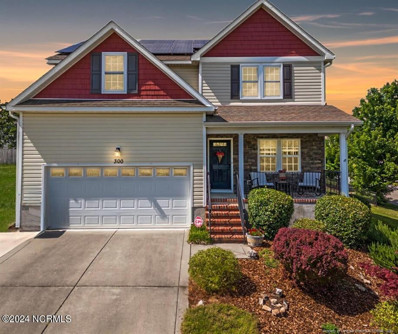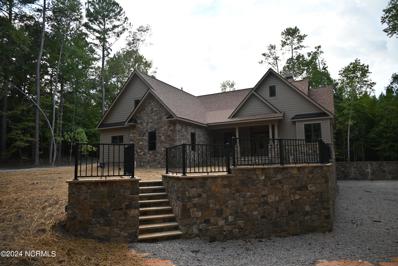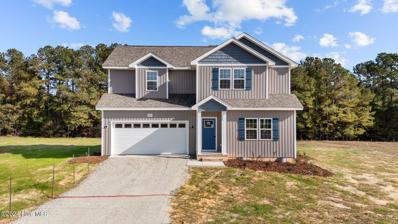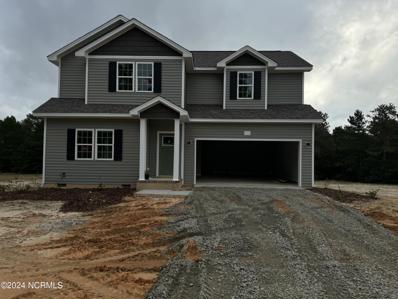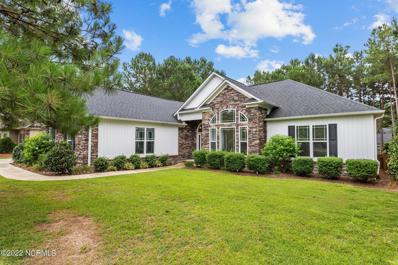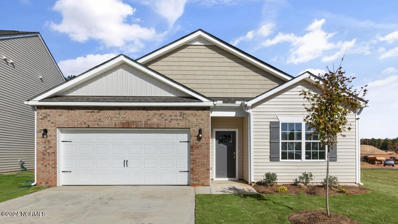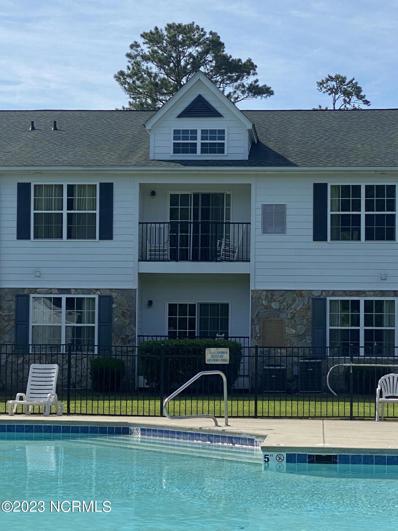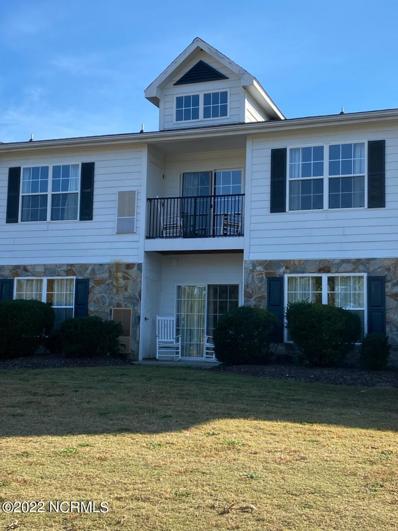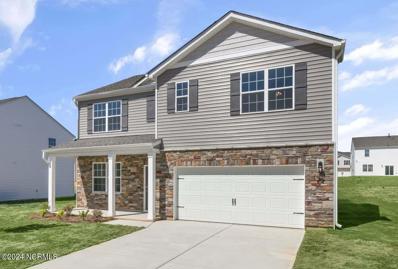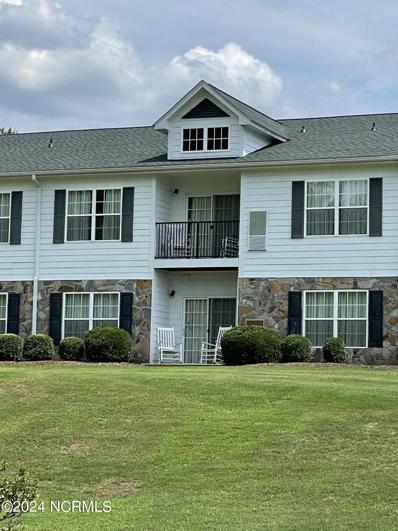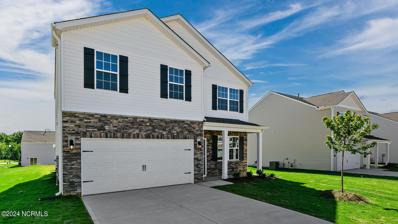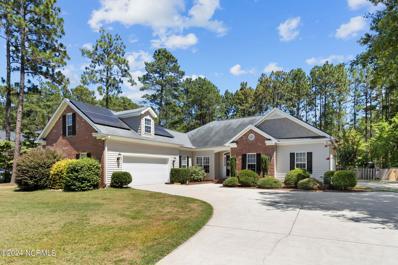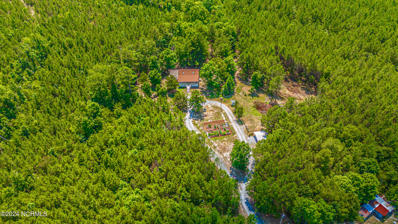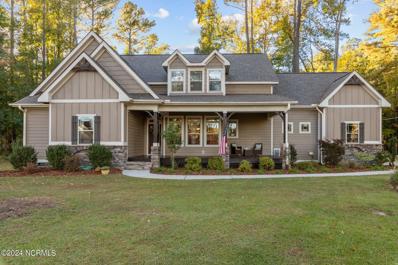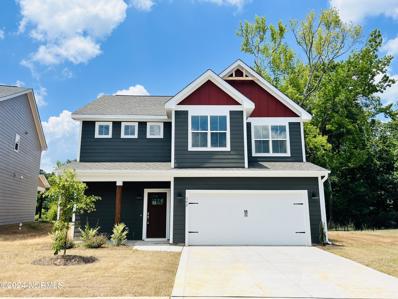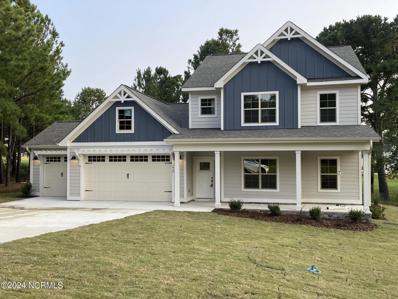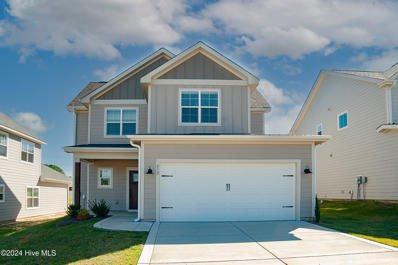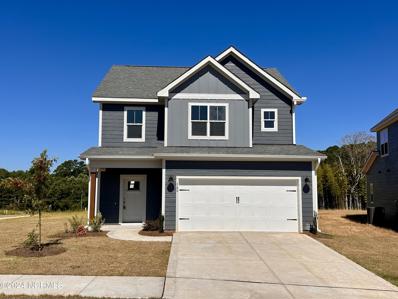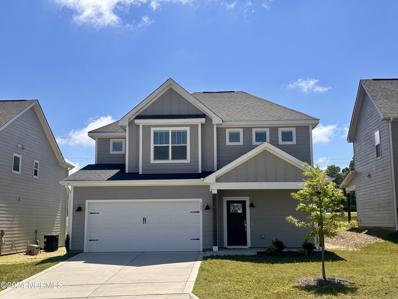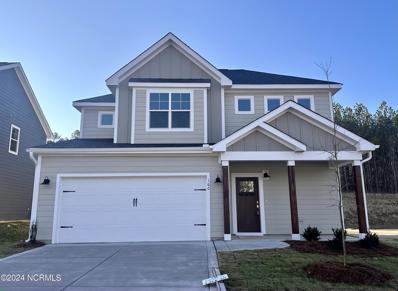Carthage NC Homes for Sale
- Type:
- Single Family
- Sq.Ft.:
- 700
- Status:
- Active
- Beds:
- 2
- Lot size:
- 1 Acres
- Year built:
- 1950
- Baths:
- 1.00
- MLS#:
- 100461639
- Subdivision:
- Not In Subdivision
ADDITIONAL INFORMATION
Lots of possibilities with this property, zoned RA, a total renovation project stickbuilt home situated on 1 acre lot. Home may need to be torn down, it needs a ton of work. The property is priced based on the land and the utilities on site. Well and septic on site, unknown condition, buyer to verify. For sale as-is, seller will not make any repairs or remove any debris.
- Type:
- Single Family
- Sq.Ft.:
- 2,694
- Status:
- Active
- Beds:
- 3
- Lot size:
- 23.71 Acres
- Year built:
- 1978
- Baths:
- 2.00
- MLS#:
- 100460990
- Subdivision:
- Not In Subdivision
ADDITIONAL INFORMATION
This property is a privacy lovers dream come true. A long winding driveway to a quiet oasis on almost 24 acres. Sit on the huge back deck and watch the wildlife enjoy one of the 2 ponds. Take a little hike to the back of the property to splash in the the river. The home has a open plan with brand new flooring, remodeled bathroom, a new well pump and a new roof. Owners have been working diligently to clear part of the land and did have a small horse pasture. FIBER INTERNET!! They also just constructed a 22x50 outbuilding. It is wide open for many possible uses. Inside the master has its own private sitting area. The basement area is being used as a huge kennel. The 2-sided wood burning fireplace is exactly what you expect in your own private cabin the in woods. Start your dream life today. Schedule a showing.
$376,490
965 OCEAN Court Carthage, NC 28327
- Type:
- Single Family
- Sq.Ft.:
- 2,511
- Status:
- Active
- Beds:
- 5
- Lot size:
- 0.24 Acres
- Year built:
- 2024
- Baths:
- 3.00
- MLS#:
- 100460606
- Subdivision:
- Southbury
ADDITIONAL INFORMATION
**TO BE COMPLETE OCTOBER/NOVEMBER**The Hayden is a thoughtful two-story plan featuring 5 bedrooms, 3 full bathrooms, in 2,511 square feet. The main level offers 9' ceilings and features a flex room with French doors adjacent to the foyer, ideal for a formal dining room or home office! The granite-clad kitchen has an oversized center island for extra seating, a corner pantry, and opens to the dining area and spacious living room. A bedroom with a full bathroom completes the main level. Upstairs, the sprawling primary suite features a bathroom with a generous 5' walk-in shower, private water closet, dual undermount sinks with quartz countertops and a large walk-in closet. There are 3 additional bedrooms, a full guest bathroom, walk-in laundry room, and an open loft space on the second level. Home includes stainless steel Whirlpool appliances and Home Is Connected smart home package! Southbury in Carthage is a thoughtfully designed community will feature a wide array of single-family homes with a dog park area. Southbury is conveniently located off of 15-501 for easy access to Pinehurst, Southern Pines, and Fort Liberty. Moore County offers more than 40 golf courses and many nature parks! Enjoy the tranquility of the suburban community and the nature around it! Located near major employer areas in Carthage and Sanford including First Health of the Carolinas, Pinehurst Resort, Fort Liberty, Pfizer Pharmaceutical Manufacturing Plant, Caterpillar, Astellas, and Vinfast and more!Quality materials and workmanship throughout, with superior attention to detail, plus a 1-year builder's warranty and 10-year structural warranty. Your new home also includes our smart home technology package! The Smart Home is equipped with technology that includes: SkyBell video doorbell, Amazon Echo Dot, Kwikset Smart Code door lock, Smart Switch, a touchscreen control panel, and a Z-Wave programmable thermostat, all accessible through Alarm.com App! Photos are representatives.
$346,990
961 OCEAN Court Carthage, NC 28327
- Type:
- Single Family
- Sq.Ft.:
- 1,991
- Status:
- Active
- Beds:
- 4
- Lot size:
- 0.24 Acres
- Year built:
- 2024
- Baths:
- 3.00
- MLS#:
- 100460601
- Subdivision:
- Southbury
ADDITIONAL INFORMATION
**HOME TO BE COMPLETE BY OCTOBER/NOVEMBER!! **Welcome to the Belhaven! This open concept, two-story plan features 4 large bedrooms and 2.5 baths. The main level living area offers ReVWood flooring throughout for easy maintenance. The plan features a turnback staircase situated away from the foyer for convenience and privacy, as well as a wonderful study that can be used as the perfect office space! The kitchen offers beautiful GRAY cabinetry, Granite countertops, a large pantry, and a built-in island with ample seating space, perfect for entertaining. The oversized, upstairs bedroom is the star of the home and features a deluxe bath with ample storage in the walk-in closet. The remaining 3 bedrooms and laundry room round up the rest of the upper level. This home is complete with Home is Connected Smart home package.Southbury in Carthage is a thoughtfully designed community will feature a wide array of single-family homes with a dog park area. Southbury is conveniently located off of 15-501 for easy access to Pinehurst, Southern Pines, and Fort Liberty. Moore County offers more than 40 golf courses and many nature parks! Enjoy the tranquility of the suburban community and the nature around it! Located near major employer areas in Carthage and Sanford including First Health of the Carolinas, Pinehurst Resort, Fort Liberty, Pfizer Pharmaceutical Manufacturing Plant, Caterpillar, Astellas, and Vinfast and more!Quality materials and workmanship throughout, with superior attention to detail, plus a 1-year builder's warranty and 10-year structural warranty. Your new home also includes our smart home technology package! The Smart Home is equipped with technology that includes: SkyBell video doorbell, Amazon Echo Dot, Kwikset Smart Code door lock, Smart Switch, a touchscreen control panel, and a Z-Wave programmable thermostat, all accessible through Alarm.com App! Photos are representatives.
- Type:
- Single Family
- Sq.Ft.:
- 3,220
- Status:
- Active
- Beds:
- 4
- Lot size:
- 0.57 Acres
- Year built:
- 2011
- Baths:
- 3.00
- MLS#:
- 100460064
- Subdivision:
- Arrowstone
ADDITIONAL INFORMATION
Welcome to this beautiful four-bedroom, two and a half bath home located in the ever-popular neighborhood of Arrowstone in Whispering Pines. This residence boasts a generously sized primary bedroom located on the main floor as well as an ample walk-in closet to hold all of your attire!With over 3200 square feet, the open-concept living space is perfect for entertaining and accommodating a growing family. The second floor is where you will find three additional bedrooms while the third floor offers a bonus room/flex space.Kitchen appliances and HVAC were all upgraded a couple of years ago.With the home being situated on over a half of an acre, you will discover a lush, private backyard with plenty of mature landscaping for added privacy. This backyard oasis is perfect for hosting summer barbecues, family gatherings or simply enjoying a peaceful evening under the stars. You will also enjoy a pergola as well as a shed for extra storage.Schedule your showing and see everything this property and neighborhood have to offer!
- Type:
- Single Family
- Sq.Ft.:
- 2,310
- Status:
- Active
- Beds:
- 4
- Lot size:
- 0.23 Acres
- Year built:
- 2017
- Baths:
- 3.00
- MLS#:
- LP731398
ADDITIONAL INFORMATION
Discover your perfect blend of style and sustainability in this exceptional 4-bedroom home, thoughtfully designed and meticulously maintained since 2017. Step inside to an inviting open floor plan where quality shines in every detail, from the gourmet kitchen with granite countertops and rich wood cabinetry to the spacious first-floor primary suite, complete with a luxurious tiled walk-in shower and expansive walk-in closet. The upper level offers newly carpeted bedrooms and a versatile loft, perfect for any lifestyle needs. Outside, enjoy a private, fully fenced backyard with a sun-soaked deck, ideal for relaxation or entertaining. With fully paid, low-maintenance solar panels, you'll benefit from reduced energy costs and a smaller environmental footprint from day one—without any extra work. Located for a stress-free commute to Fort Liberty, this home also offers the freedom of no HOA and comes with a Home Warranty, making it the perfect place to create lasting memories.
$675,000
327 KATE PL Place Carthage, NC 28327
- Type:
- Single Family
- Sq.Ft.:
- 2,847
- Status:
- Active
- Beds:
- 4
- Lot size:
- 0.74 Acres
- Year built:
- 2024
- Baths:
- 3.00
- MLS#:
- 100458766
- Subdivision:
- Berryfield
ADDITIONAL INFORMATION
This gorgeous Donald Garner Design Craftsman style home offers 4 bedrooms, 3 bathrooms. As you enter through the foyer, you will be mesmerized by the vaulted ceiling in the living room and stone fireplace. The living room and kitchen are the heart of this home. The kitchen has plenty of Maplewood cabinetry, granite counter tops, vented hood, gas cooktop, double oven, open shelving, and beautiful pantry. The dining room is located off the kitchen with tray ceiling and natural lighting. The primary suite is a true retreat, with a spa-like bathroom featuring a soaking tub, walk-in tiled shower, double bowl floating vanities, walk-in closet, private water closet with wall hung toilet. The opposite side of the home offers two bedrooms that share a bathroom and offers plenty of closet space. Home is ADA accessible with ramps, curbless walk in showers, floating vanities, wall mounted toilets, 36'' doorways. This home is an entertainer's dream, with porches, flagstone floors, tongue and groove ceilings. designed for a large outdoor gathering. The home has partial basement great for storage or workshop. Home is tucked in the Berryfiled community near the heart of downtown Cathage. 327 Kate Pl is not just a house, it's a sanctuary where every detail is crafted for enduring beauty and functionality, promising a lifestyle of luxury and tranquility.
- Type:
- Single Family
- Sq.Ft.:
- 1,762
- Status:
- Active
- Beds:
- 3
- Lot size:
- 1.68 Acres
- Year built:
- 2024
- Baths:
- 3.00
- MLS#:
- 100458488
- Subdivision:
- Not In Subdivision
ADDITIONAL INFORMATION
Beautiful New Construction Home on 1.68 Acres in Carthage! This three bedroom with bonus room boasts luxury vinyl plank flooring though out the main living area to include living room, kitchen, and dining area. Kitchen features granite countertops and stainless steel appliances. All bedrooms are located upstairs along with laundry room and guest bathroom. Primary bedroom suite features large walk in closet, double sinks and extended shower. Large lot and No HOA, don't miss your opportunity to make this house your new home!
- Type:
- Single Family
- Sq.Ft.:
- 1,762
- Status:
- Active
- Beds:
- 3
- Lot size:
- 1.5 Acres
- Year built:
- 2024
- Baths:
- 3.00
- MLS#:
- 100458472
- Subdivision:
- Not In Subdivision
ADDITIONAL INFORMATION
Beautiful New Construction Home on 1.5 Acres in Carthage! This three bedroom with bonus room boasts luxury vinyl plank flooring though out the main living area to include living room, kitchen, and dining area. Kitchen features granite countertops and stainless steel appliances. All bedrooms are located upstairs along with laundry room and guest bathroom. Primary bedroom suite features large walk in closet, double sinks and extended shower. Large lot and No HOA, don't miss your opportunity to make this house your new home!
- Type:
- Single Family
- Sq.Ft.:
- 2,665
- Status:
- Active
- Beds:
- 4
- Lot size:
- 0.47 Acres
- Year built:
- 2015
- Baths:
- 3.00
- MLS#:
- 100458151
- Subdivision:
- Foxcroft
ADDITIONAL INFORMATION
Welcome to 6 New Day Way, a delightful four-bedroom home offering modern comfort and inviting outdoor spaces in the sought-after, HOA-free neighborhood of Foxcroft. This residence boasts a well-planned split floor design, providing both privacy and convenience. The spacious owner's suite serves as a peaceful retreat, while the expansive Carolina room opens effortlessly to a screened-in porch--perfect for year-round relaxation and entertaining. The beautiful, fenced-in backyard is ideal for gatherings and outdoor activities. Inside, the home is fresh and contemporary, featuring immaculate finishes that make it truly move-in ready. Located in the heart of Whispering Pines, you'll have easy access to the scenic recreation areas of Spring Valley Lake, Pine Lake, Thagard's Lake, and Shadow Lake, along with nature trails at Reservoir Park and Nicks Creek Greenway. Embrace the natural beauty and outdoor lifestyle that Whispering Pines has to offer.
$343,990
957 OCEAN Court Carthage, NC 28327
Open House:
Saturday, 9/21 10:00-5:00PM
- Type:
- Single Family
- Sq.Ft.:
- 1,764
- Status:
- Active
- Beds:
- 4
- Lot size:
- 0.24 Acres
- Year built:
- 2024
- Baths:
- 2.00
- MLS#:
- 100458127
- Subdivision:
- Southbury
ADDITIONAL INFORMATION
**TO BE COMPLETE OCTOBER/NOVEMBER TIMEFRAME**Wonderful 4BR Ranch with open floor plan and 2 car garage. Conveniently located off 15-501 within 10 miles of Pinehurst and 30miles to Ft. Bragg. The Cali is a MUST-SEE open concept floorplan! This home has an airy & bright great room, large granite countertop island with WHITE cabinets, dining area, and walk-in pantry! The primary bedroom has a spacious bath highlighted by a walk-in shower and dual vanities. High Quality Rev Wood Flooring throughout the main living areas! Photos are Representative. Smart Home package included!
- Type:
- Condo
- Sq.Ft.:
- 1,000
- Status:
- Active
- Beds:
- 2
- Year built:
- 2005
- Baths:
- 2.00
- MLS#:
- 100457787
- Subdivision:
- Little River Fa
ADDITIONAL INFORMATION
POOL FRONT 1ST FLOOR UNIT. . CASH ONLY PURCHASE!! ON THE RENTAL PROGRAM. THE CONDOS ARE TURNKEY, FULLY FURNISHED & IN A RENTAL POOL MANAGED IN-HOUSE. BUILDING IS NEAR CLUBHOUSE...ON SHORT TERM RENTALS. NEW HEAT PUMP IN 2016. GREAT 2ND HOME THAT IS POSSIBLE TAX DEDUCTIBLE SEE CPA FOR INFO. NEAR THE FABULOUS CLUBHOUSE. BUYER MUST HONOR ALL RENTALS ON THE BOOKS. PRICE INCLUDES 3 FLAT SCREEN TVs . MUST HONOR $72 PER MONTH CABLE TV & INTERNET BULK PROGRAM & PAY POOL MAINTENANCE FEES OF $50-$75 PER MO DURING POOL SEASON. BESIDE FABULOUS POOL. recently painted ALL hallways & added LVP to ALL hallways
- Type:
- Condo
- Sq.Ft.:
- 990
- Status:
- Active
- Beds:
- 2
- Year built:
- 2003
- Baths:
- 2.00
- MLS#:
- 100457615
- Subdivision:
- Little River Fa
ADDITIONAL INFORMATION
WATER VIEW 2ND FLOOR UNIT . CASH ONLY PURCHASE!! ON THE RENTAL PROGRAM. THE CONDOS ARE TURNKEY, FULLY FURNISHED & IN A RENTAL POOL MANAGED IN-HOUSE. BUILDING IS BESIDE CLUBHOUSE...ON SHORT TERM RENTALS. GREAT 2ND HOME THAT IS POSSIBLE TAX DEDUCTIBLE SEE CPA FOR INFO. BESIDE THE FABULOUS CLUBHOUSE. BUYER MUST HONOR ALL RENTALS ON THE BOOKS. PRICE INCLUDES 3 FLAT SCREEN TVs . MUST HONOR $72 PER MONTH CABLE TV & INTERNET BULK PROGRAM & PAY POOL MAINTENANCE FEES OF $50 PER MO DURING SEASON. 1 BUILDING FROM FABULOUS POOL. WATER FOR BUILDING IS HEATED IN ASSOCIATION BOILER ROOM B. Recently added LVP to ALL hallways also painted ALL hallways with agreeable grey paint. :)
$379,490
958 OCEAN Court Carthage, NC 28327
- Type:
- Single Family
- Sq.Ft.:
- 2,511
- Status:
- Active
- Beds:
- 5
- Lot size:
- 0.25 Acres
- Year built:
- 2024
- Baths:
- 3.00
- MLS#:
- 100457175
- Subdivision:
- Southbury
ADDITIONAL INFORMATION
**TO BE COMPLETE OCTOBER**The Hayden is a thoughtful two-story plan featuring 5 bedrooms, 3 full bathrooms, in 2,511 square feet. The main level offers 9' ceilings and features a flex room with French doors adjacent to the foyer, ideal for a formal dining room or home office! The granite-clad kitchen has an oversized center island for extra seating, a corner pantry, and opens to the dining area and spacious living room. A bedroom with a full bathroom completes the main level. Upstairs, the sprawling primary suite features a bathroom with a generous 5' walk-in shower, private water closet, dual undermount sinks with quartz countertops and a large walk-in closet. There are 3 additional bedrooms, a full guest bathroom, walk-in laundry room, and an open loft space on the second level. Home includes stainless steel Whirlpool appliances and Home Is Connected smart home package! Southbury in Carthage is a thoughtfully designed community will feature a wide array of single-family homes with a dog park area. Southbury is conveniently located off of 15-501 for easy access to Pinehurst, Southern Pines, and Fort Liberty. Moore County offers more than 40 golf courses and many nature parks! Enjoy the tranquility of the suburban community and the nature around it! Located near major employer areas in Carthage and Sanford including First Health of the Carolinas, Pinehurst Resort, Fort Liberty, Pfizer Pharmaceutical Manufacturing Plant, Caterpillar, Astellas, and Vinfast and more!Quality materials and workmanship throughout, with superior attention to detail, plus a 1-year builder's warranty and 10-year structural warranty. Your new home also includes our smart home technology package! The Smart Home is equipped with technology that includes: SkyBell video doorbell, Amazon Echo Dot, Kwikset Smart Code door lock, Smart Switch, a touchscreen control panel, and a Z-Wave programmable thermostat, all accessible through Alarm.com App! Photos are representatives.
- Type:
- Condo
- Sq.Ft.:
- 980
- Status:
- Active
- Beds:
- 2
- Year built:
- 2003
- Baths:
- 2.00
- MLS#:
- 100456535
- Subdivision:
- Little River Fa
ADDITIONAL INFORMATION
WATER VIEW 2ND FLOOR UNIT! . CASH ONLY PURCHASE!! ON THE RENTAL PROGRAM. THE CONDOS ARE TURNKEY, FULLY FURNISHED & IN A RENTAL POOL MANAGED IN-HOUSE. BUILDING IS BESIDE CLUBHOUSE...ON SHORT TERM RENTALS. GREAT 2ND HOME THAT IS POSSIBLE TAX DEDUCTIBLE SEE CPA FOR INFO. BESIDE THE FABULOUS CLUBHOUSE. BUYER MUST HONOR ALL RENTALS ON THE BOOKS. PRICE INCLUDES 3 FLAT SCREEN TVs . MUST HONOR $72 PER MONTH CABLE TV & INTERNET BULK PROGRAM & PAY POOL MAINTENANCE FEES OF APPROX. $50 PER MONTH DURING SEASON. 1 BUILDING FROM FABULOUS POOL. WATER FOR BUILDING IS HEATED IN ASSOCIATION BOILER ROOM A. JUST finished painting ALL hallways & adding LVP to hallways
$355,490
954 OCEAN Court Carthage, NC 28327
- Type:
- Single Family
- Sq.Ft.:
- 1,991
- Status:
- Active
- Beds:
- 4
- Lot size:
- 0.25 Acres
- Year built:
- 2024
- Baths:
- 3.00
- MLS#:
- 100455729
- Subdivision:
- Southbury
ADDITIONAL INFORMATION
**HOME TO BE COMPLETE BY OCTOBER!! **Welcome to the Belhaven! This open concept, two-story plan features 4 large bedrooms and 2.5 baths. The main level living area offers ReVWood flooring throughout for easy maintenance. The plan features a turnback staircase situated away from the foyer for convenience and privacy, as well as a wonderful study that can be used as the perfect office space! The kitchen offers beautiful GRAY cabinetry, Granite countertops, a large pantry, and a built-in island with ample seating space, perfect for entertaining. The oversized, upstairs bedroom is the star of the home and features a deluxe bath with ample storage in the walk-in closet. The remaining 3 bedrooms and laundry room round up the rest of the upper level. This home is complete with Home is Connected Smart home package.Southbury in Carthage is a thoughtfully designed community will feature a wide array of single-family homes with a dog park area. Southbury is conveniently located off of 15-501 for easy access to Pinehurst, Southern Pines, and Fort Liberty. Moore County offers more than 40 golf courses and many nature parks! Enjoy the tranquility of the suburban community and the nature around it! Located near major employer areas in Carthage and Sanford including First Health of the Carolinas, Pinehurst Resort, Fort Liberty, Pfizer Pharmaceutical Manufacturing Plant, Caterpillar, Astellas, and Vinfast and more!Quality materials and workmanship throughout, with superior attention to detail, plus a 1-year builder's warranty and 10-year structural warranty. Your new home also includes our smart home technology package! The Smart Home is equipped with technology that includes: SkyBell video doorbell, Amazon Echo Dot, Kwikset Smart Code door lock, Smart Switch, a touchscreen control panel, and a Z-Wave programmable thermostat, all accessible through Alarm.com App! Photos are representatives.
- Type:
- Single Family
- Sq.Ft.:
- 2,500
- Status:
- Active
- Beds:
- 4
- Lot size:
- 0.52 Acres
- Year built:
- 2007
- Baths:
- 4.00
- MLS#:
- 100455704
- Subdivision:
- Whispering Pines
ADDITIONAL INFORMATION
Take a look at this fantastic 4-bedroom, 3.5-bathroom home with a spacious open floor plan that provides plenty of room for the whole family. This gorgeous property features hardwood floors throughout, excluding the bedrooms and bathrooms. The main level includes a roomy kitchen with stainless steel appliances, granite countertops, an island, a large pantry, and a breakfast nook. The master suite is also on the main level and comes with a walk-in closet, a bathroom with dual vanities, a soaking tub, and a separate shower. There are three additional bedrooms, one full bathroom, and a half bathroom on the main level. Additionally, the main level boasts a living room with a cozy fireplace and a generously sized laundry room. Upstairs, you'll find a finished bonus room with a full bathroom and a closet. Outside, the large, leveled, well-manicured, fenced backyard features a patio and a storage shed, perfect for enjoying the outdoor space. The water filtration system is icing on the cake!
- Type:
- Single Family
- Sq.Ft.:
- 1,548
- Status:
- Active
- Beds:
- 3
- Lot size:
- 5.9 Acres
- Year built:
- 1994
- Baths:
- 2.00
- MLS#:
- 100454691
- Subdivision:
- Carthage
ADDITIONAL INFORMATION
This private 5.9 acre homestead is nestled in the heart of Moore County. Outside of city limits, but close enough to your essential needs. Almost 2 acres are fully fenced in with barbed wire and hot wire ready for your livestock. There's a shed turned chicken coop with run and all of the privacy you could ask for. Home has 3 bed, 2 bath with beautiful front farmers porch overlooking fenced in garden beds. Cathedral ceiling with skylights that brighten up the main house. There is a spacious floored attic and a creek that runs through the property! Don't miss this opportunity to own land and live out all of your homesteading dreams.
- Type:
- Single Family
- Sq.Ft.:
- 3,170
- Status:
- Active
- Beds:
- 3
- Lot size:
- 0.5 Acres
- Year built:
- 2016
- Baths:
- 4.00
- MLS#:
- 100454519
- Subdivision:
- Whispering Pines
ADDITIONAL INFORMATION
Welcome to this beautiful home on Thaggards Lake. Paddle, sail or float out to enjoy the lake. Many custom features in this home starting with coffered ceilings with complimenting crown molding throughout the main level. Kitchen planned for easy of cooking, entertaining with spacious granite counters, custom cabinets with stacked upper level row lighted for display, plenty of pantry storage. Open floor plan with living area and formal dining area. Enjoy your meals in the breakfast nook looking out onto the water. Two bedrooms on the main floor and an office/den. Relax in the screened porch, take in the breeze while sipping something refreshing. Gather on the raised platform deck in the barkyard for grilling, chilling or enjoying the firepit. Great use of the second level floor plan with the 3rd bedroom, full bath, private nook sitting area, family room and an awesome man cave/bar room expands this level. Home has mature landscaping, gated garden area on side of house, is beautifully appointed, warm, welcoming and very well kept.
$365,900
342 DUNSTON Road Carthage, NC 28327
- Type:
- Single Family
- Sq.Ft.:
- 1,860
- Status:
- Active
- Beds:
- 4
- Lot size:
- 0.22 Acres
- Year built:
- 2022
- Baths:
- 3.00
- MLS#:
- 100454303
- Subdivision:
- Carriage Hills
ADDITIONAL INFORMATION
**Current Builder Concessions** $10,000 towards closing costs with use of preferred lender as well as choice of two of the three: Side by Side Stainless Steel Refrigerator, Blinds or Washer/Dryer Ascot Homes presents The Lyon Floorplan. A 4 Bedroom, 2.5 Bathroom 1860 sq ft. home. The Lyon offers a well appointed kitchen with large island which opens to the open dining and living area with electric fireplace. Upstairs you'll find the owners suite with a walk in shower with double granite vanity. 3 additional bedrooms and a full bath complete the 2nd floor. Fiber cement exterior with a large covered rear patio.Carriage Hills is conveniently located near Nancy Kaiser Park, Hillcrest Park and a short commute to downtown Carthage which takes you to the new Southern Pines Brewery!
$603,000
424 WAYNOR Road Carthage, NC 28327
- Type:
- Single Family
- Sq.Ft.:
- 2,766
- Status:
- Active
- Beds:
- 4
- Lot size:
- 0.66 Acres
- Year built:
- 2023
- Baths:
- 4.00
- MLS#:
- 100453981
- Subdivision:
- Ravensbrook
ADDITIONAL INFORMATION
The charming Exeter II house plan on more than a half acre of land in the Ravensbrook subdivision. Accessed from Waynor Rd in-between the two entrances to RB, but part of the subdivision. The neighborhood amenities include a community pool, and walking trails connecting to the Southern Pines Greenway system. This house has a total of 4 bedrooms and 3.5 bathrooms. The principal suite is on the main level. It has LVP flooring, tray ceiling, a great spacious closet. Fully tiled shower, separate sinks in bathroom. 3 further bedrooms upstairs. Formal dining-room, large living-room open to the kitchen which contains a spacious island for those informal meals and an upgraded cooktop for the cooks in the household. Upstairs, as well as the secondary bedrooms, there is a loft area, and loads of walk-in storage. LVP flooring on both main and 2nd floor rooms, tile in bath and laundry areas. Wood stairs. 3 front facing garages complete this lovely house!
$350,000
213 EATON Street Carthage, NC 28327
- Type:
- Single Family
- Sq.Ft.:
- 1,818
- Status:
- Active
- Beds:
- 3
- Lot size:
- 0.16 Acres
- Year built:
- 2022
- Baths:
- 3.00
- MLS#:
- 100453728
- Subdivision:
- Carriage Hills
ADDITIONAL INFORMATION
$10,000 Builder Concession plus choice of Side by Side Stainless Steel Refrigerator OR washer & dryer. Welcome home to Carriage Hills a brand new community in Carthage. The Grenoble is a two-story, 3 bedroom, 2.5 bath home with two car garage and covered front porch -- with blinds on all windows already installed! The open concept living room with fireplace flows into the dining room and kitchen. The center island is perfect for food prep or entertaining! Off the kitchen, you'll find the access area to the garage featuring a drop zone and pantry -- making unloading your groceries a breeze! Upstairs, you have a cozy loft area. The primary bedroom features a tray ceiling, large walk in closet and bathroom with a double vanity and walk in shower. There are two additional bedrooms and a full bathroom located between them with access from either bedroom.Carriage Hills is conveniently located near parks and recreation and is just a three-minute drive to downtown Carthage.
$366,900
360 DUNSTON Road Carthage, NC 28327
- Type:
- Single Family
- Sq.Ft.:
- 1,812
- Status:
- Active
- Beds:
- 3
- Lot size:
- 0.18 Acres
- Year built:
- 2022
- Baths:
- 3.00
- MLS#:
- 100453734
- Subdivision:
- Carriage Hills
ADDITIONAL INFORMATION
$10,000 Builder Concession plus choice of TWO of the following: Side by Side Stainless Steel Refrigerator, Blinds, OR washer/dryer.The Hamel is a two-story, 3 bedroom, 2.5 bath home with two car garage and covered front and back porch. The open concept living room with fireplace flows into the kitchen and dining space. The spacious Owner's Suite with walk-in closet, as well as the two other bedrooms, full Jack & Jill style bathroom, and laundry room are all located upstairs.Carriage Hills is conveniently located near parks and recreation. A three-minute drive to downtown Carthage takes you to Buggy Town Coffee, Chuck Wagon, and the future site of Southern Pines Brewery!
$367,900
207 EATON Street Carthage, NC 28327
- Type:
- Single Family
- Sq.Ft.:
- 2,105
- Status:
- Active
- Beds:
- 4
- Lot size:
- 0.16 Acres
- Year built:
- 2022
- Baths:
- 3.00
- MLS#:
- 100453609
- Subdivision:
- Carriage Hills
ADDITIONAL INFORMATION
$10,000 Builder Concession plus choice of Side by Side Stainless Steel Refrigerator OR washer/dryer.The Jura is a two-story, 4 bedroom, 2.5 bath home with two car garage and covered front porch. The open concept living room with fireplace flows into the dining area and kitchen. The center island is perfect for food prep or entertaining! Down the hallway, you'll find the garage entry with drop zone area, laundry room, and half bath along with the spacious Owner's Suite which features a tray ceiling, walk-in closet, and walk-in shower. Upstairs, you'll find a spacious loft area proves a space perfect for work or play along with three bedrooms and full bathroom. Blinds are already installed on all the windows in the home! Carriage Hills is conveniently located near parks and recreation. A three-minute drive to downtown Carthage takes you to Buggy Town Coffee, Chuck Wagon, and the future site of Southern Pines Brewery!
$370,000
160 CARVER Street Carthage, NC 28327
- Type:
- Single Family
- Sq.Ft.:
- 2,105
- Status:
- Active
- Beds:
- 4
- Lot size:
- 0.16 Acres
- Year built:
- 2022
- Baths:
- 3.00
- MLS#:
- 100453607
- Subdivision:
- Carriage Hills
ADDITIONAL INFORMATION
$10,000 Builder Concession plus choice of TWO of the following: Side by Side Stainless Steel Refrigerator, Blinds, OR washer/dryer.The Jura is a two-story, 4 bedroom, 2.5 bath home with two car garage and covered front porch. The open concept living room with fireplace flows into the dining area and kitchen. The center island is perfect for food prep or entertaining! Down the hallway, you'll find the garage entry with drop zone area, laundry room, and half bath along with the spacious Owner's Suite which features a tray ceiling, walk-in closet, and walk-in shower. Upstairs, you'll find a spacious loft area proves a space perfect for work or play along with three bedrooms and full bathroom.Carriage Hills is conveniently located near parks and recreation. A three-minute drive to downtown Carthage takes you to Buggy Town Coffee, Chuck Wagon, and the future site of Southern Pines Brewery!


Information Not Guaranteed. Listings marked with an icon are provided courtesy of the Triangle MLS, Inc. of North Carolina, Internet Data Exchange Database. The information being provided is for consumers’ personal, non-commercial use and may not be used for any purpose other than to identify prospective properties consumers may be interested in purchasing or selling. Closed (sold) listings may have been listed and/or sold by a real estate firm other than the firm(s) featured on this website. Closed data is not available until the sale of the property is recorded in the MLS. Home sale data is not an appraisal, CMA, competitive or comparative market analysis, or home valuation of any property. Copyright 2024 Triangle MLS, Inc. of North Carolina. All rights reserved.
Carthage Real Estate
The median home value in Carthage, NC is $161,100. This is lower than the county median home value of $225,400. The national median home value is $219,700. The average price of homes sold in Carthage, NC is $161,100. Approximately 52.62% of Carthage homes are owned, compared to 33.66% rented, while 13.72% are vacant. Carthage real estate listings include condos, townhomes, and single family homes for sale. Commercial properties are also available. If you see a property you’re interested in, contact a Carthage real estate agent to arrange a tour today!
Carthage, North Carolina 28327 has a population of 2,580. Carthage 28327 is more family-centric than the surrounding county with 37.85% of the households containing married families with children. The county average for households married with children is 28.33%.
The median household income in Carthage, North Carolina 28327 is $36,354. The median household income for the surrounding county is $54,468 compared to the national median of $57,652. The median age of people living in Carthage 28327 is 40.8 years.
Carthage Weather
The average high temperature in July is 89.4 degrees, with an average low temperature in January of 30.6 degrees. The average rainfall is approximately 45.7 inches per year, with 2.2 inches of snow per year.
