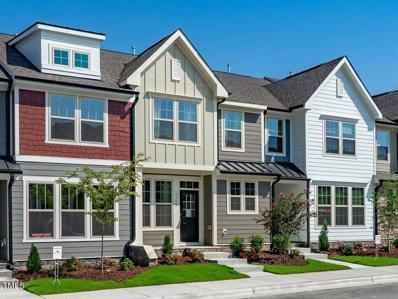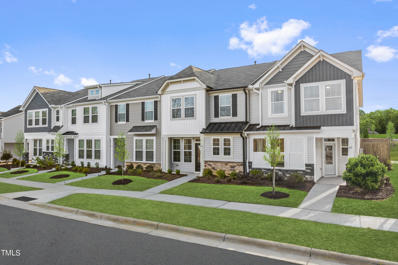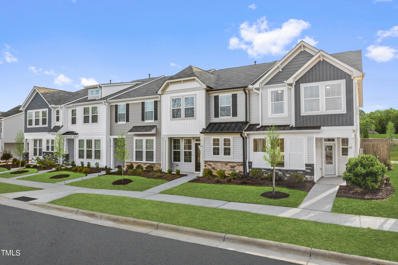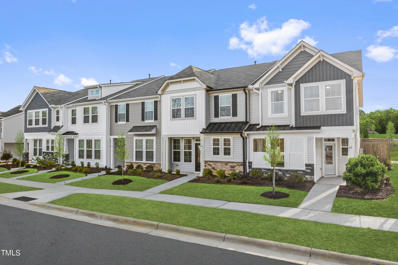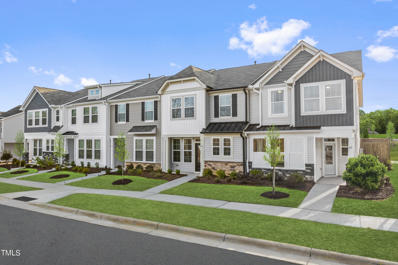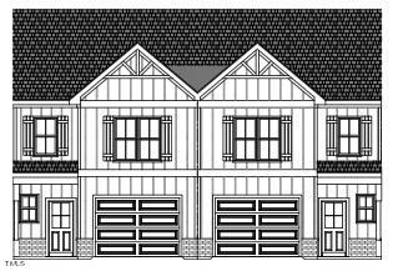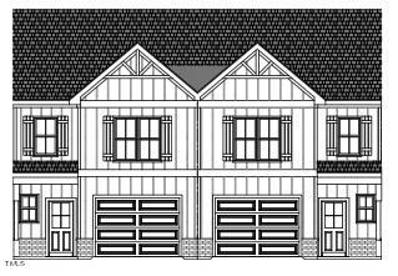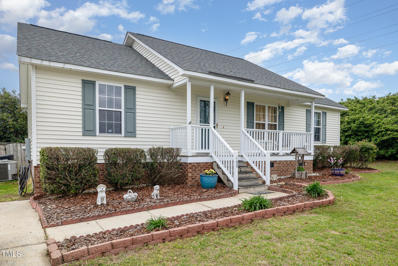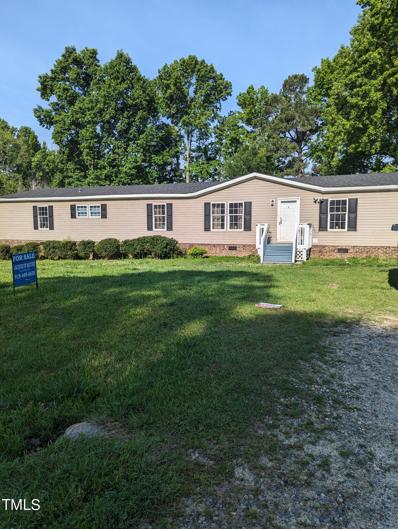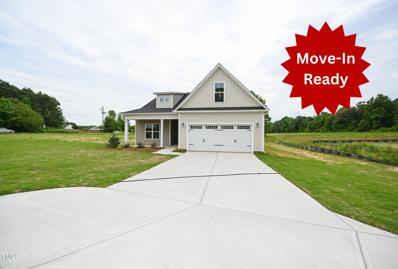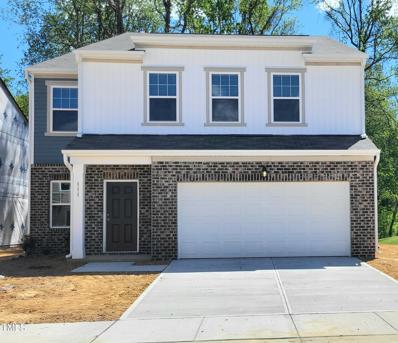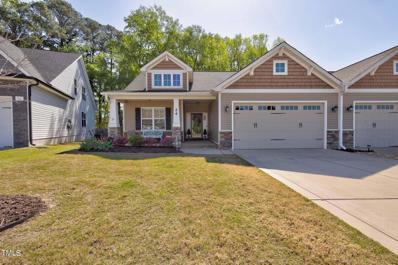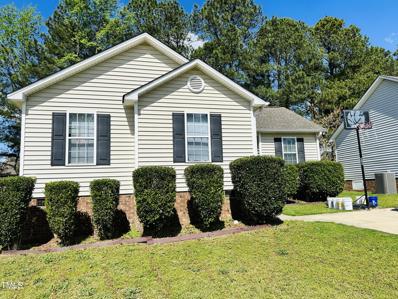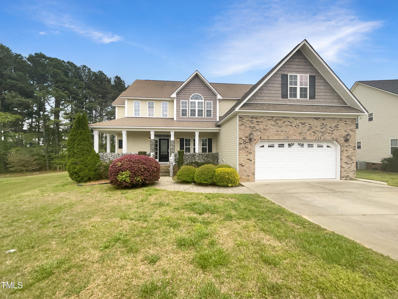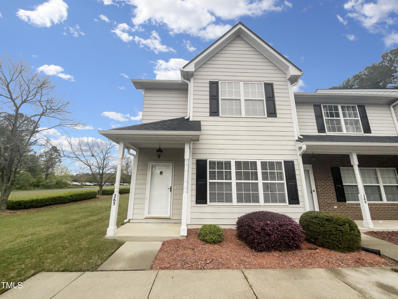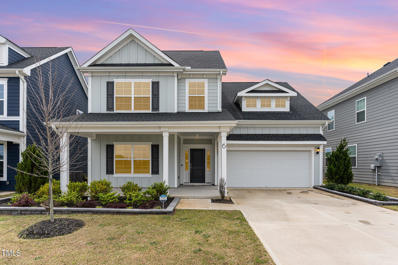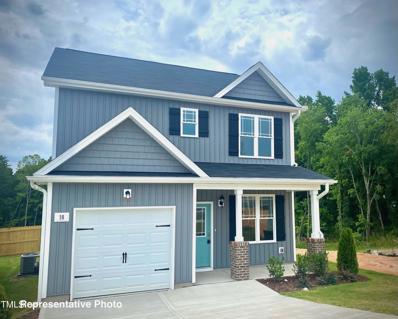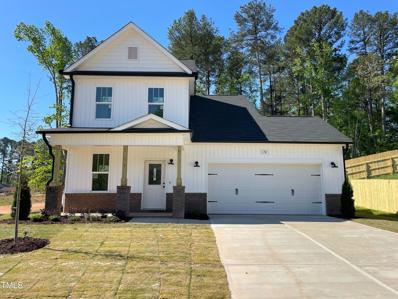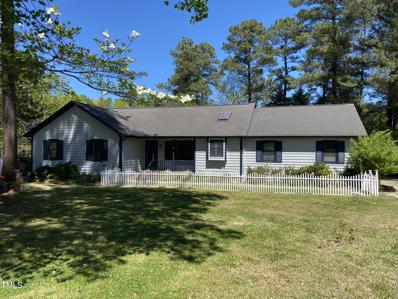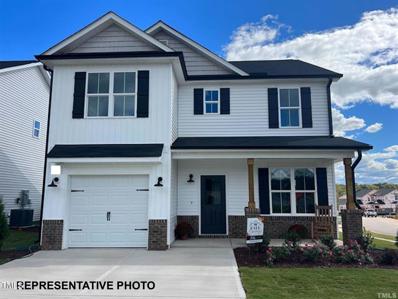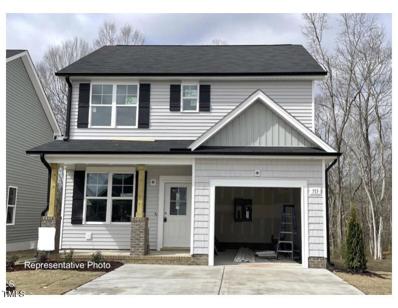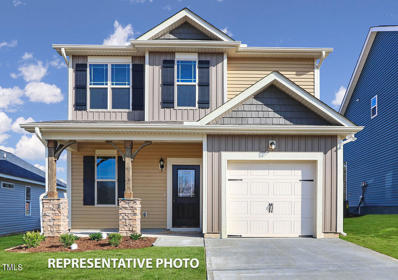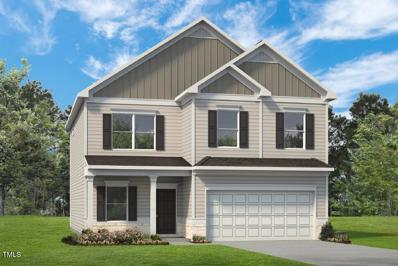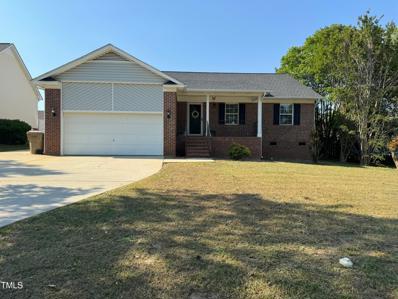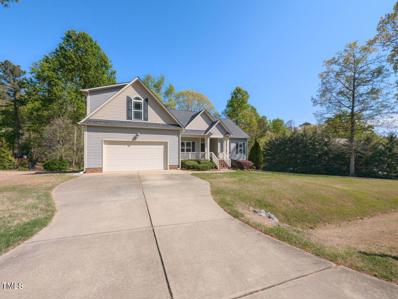Clayton NC Homes for Sale
- Type:
- Townhouse
- Sq.Ft.:
- 1,604
- Status:
- Active
- Beds:
- 3
- Year built:
- 2024
- Baths:
- 2.50
- MLS#:
- 10023286
- Subdivision:
- Meadow View
ADDITIONAL INFORMATION
Spring into your New Home! PHASE 2 Grand Opening! Huge promotion, see on-site agent for details on incentives! Welcome to the beloved Rochester floorplan! Floorplan features a generous living room, kitchen with island, rear-load garage, spacious guest bedrooms and a large Owner's Suite with a sitting area. Incentives will not last long!
- Type:
- Townhouse
- Sq.Ft.:
- 1,569
- Status:
- Active
- Beds:
- 3
- Year built:
- 2024
- Baths:
- 2.50
- MLS#:
- 10023283
- Subdivision:
- Meadow View
ADDITIONAL INFORMATION
Spring into your New Home! PHASE 2 Grand Opening! Huge promotion, see on-site agent for details on incentives! Welcome to the beloved Winchester floorplan! Floorplan features a large kitchen, rear-load garage, spacious guest bedrooms and a large Owner's Suite with a sitting area. Incentives will not last long! Desirable end-unit with lots of natural light!
- Type:
- Townhouse
- Sq.Ft.:
- 1,579
- Status:
- Active
- Beds:
- 3
- Year built:
- 2024
- Baths:
- 2.50
- MLS#:
- 10023282
- Subdivision:
- Meadow View
ADDITIONAL INFORMATION
Spring into your New Home! PHASE 2 Grand Opening! Huge promotion, see on-site agent for details on incentives! Welcome to the beloved Winchester floorplan! Floorplan features a large kitchen, rear-load garage, spacious guest bedrooms and a large Owner's Suite with a sitting area. Incentives will not last long!
- Type:
- Townhouse
- Sq.Ft.:
- 1,579
- Status:
- Active
- Beds:
- 3
- Year built:
- 2024
- Baths:
- 2.50
- MLS#:
- 10023281
- Subdivision:
- Meadow View
ADDITIONAL INFORMATION
Spring into your New Home! PHASE 2 Grand Opening! Huge promotion, see on-site agent for details on incentives! Welcome to the beloved Winchester floorplan! Floorplan features a large kitchen, rear-load garage, spacious guest bedrooms and a large Owner's Suite with a sitting area. Incentives will not last long!
- Type:
- Townhouse
- Sq.Ft.:
- 1,569
- Status:
- Active
- Beds:
- 3
- Year built:
- 2024
- Baths:
- 2.50
- MLS#:
- 10023276
- Subdivision:
- Meadow View
ADDITIONAL INFORMATION
Spring into your New Home! PHASE 2 Grand Opening! Huge promotion, see on-site agent for details on incentives! Welcome to the beloved Winchester floorplan! Floorplan features a large kitchen, rear-load garage, spacious guest bedrooms and a large Owner's Suite with a sitting area. Incentives will not last long! Desirable end-unit with lots of natural light!
$314,900
88 Calluna Drive Clayton, NC 27520
- Type:
- Townhouse
- Sq.Ft.:
- 1,615
- Status:
- Active
- Beds:
- 3
- Lot size:
- 0.05 Acres
- Year built:
- 2024
- Baths:
- 2.50
- MLS#:
- 10023112
- Subdivision:
- Ashcroft
ADDITIONAL INFORMATION
Schedule your tour of this beautiful 1 car garage townhome in Clayton's Ashcroft community! Open, spacious living area features a beautiful kitchen with large island, tile backsplash and stainless steel appliances. Gorgeous main suite with walk in closet, double vanities and 5ft shower. Upstairs also includes a loft area and 2 additional bedrooms each with their own walk in closet! Enjoy pools, gyms & golf with your FSC Membership! Photos of similar homes and cut sheets are for representation only and may include options, upgrades or elevations not included in this home.
$319,900
84 Calluna Drive Clayton, NC 27520
- Type:
- Townhouse
- Sq.Ft.:
- 1,615
- Status:
- Active
- Beds:
- 3
- Lot size:
- 0.08 Acres
- Year built:
- 2024
- Baths:
- 2.50
- MLS#:
- 10023110
- Subdivision:
- Ashcroft
ADDITIONAL INFORMATION
Schedule your tour of this beautiful end unit townhome in Clayton's Ashcroft community! Open, spacious living area features a beautiful kitchen with large island, tile backsplash and stainless steel appliances. Gorgeous main suite with walk in closet, double vanities and 5ft shower. Upstairs also includes a loft area and 2 additional bedrooms each with their own walk in closet! Enjoy pools, gyms & golf with your FSC Membership! Photos of similar homes and cut sheets are for representation only and may include options, upgrades or elevations not included in this home.
$283,000
102 Hawthorn Drive Clayton, NC 27520
- Type:
- Single Family
- Sq.Ft.:
- 1,234
- Status:
- Active
- Beds:
- 3
- Lot size:
- 0.24 Acres
- Year built:
- 2000
- Baths:
- 2.00
- MLS#:
- 10022956
- Subdivision:
- Weston Woods
ADDITIONAL INFORMATION
This stunning, updated home exudes comfort with its stylish features and carefully selected details. The newer roof offers peace of mind. Enjoy the fresh paint, new carpet and many other updates, plus ample private parking. The open floors plan blends all spaces seamlessly, the kitchen flows into the great room and the deck. Additionally, the formal living room provides a space for family and friends to gather, large owner's private owner's suite in addition to two bedrooms and hall bath. Located in heart of Clayton, the community offers access to rich history and vibrant culture, the town of Clayton has a vibrant business community, a plethora of Arts and Music opportunities, a year-round lineup of community events for all audiences, miles of greenways, trails, and safe parks in every part of town, a robust community library and parks and recreation center, plus a lively Downtown District with shops, restaurants, bars and more at the heart of it all. Easy access to RDU, lakes, miles of green trails and much more!
$274,900
109 Folden Drive Clayton, NC 27520
- Type:
- Other
- Sq.Ft.:
- 2,050
- Status:
- Active
- Beds:
- 4
- Lot size:
- 0.92 Acres
- Year built:
- 2001
- Baths:
- 3.00
- MLS#:
- 10022947
- Subdivision:
- Kirkwall
ADDITIONAL INFORMATION
Here is the unicorn you've been looking for! Beautiful home with several upgrades, including new flooring and new kitchen appliances, on almost an acre!! Split floorplan with 4 bedrooms and 3 full baths. NO HOA.
$384,706
21 Slate Top Road Clayton, NC 27520
- Type:
- Single Family
- Sq.Ft.:
- 1,819
- Status:
- Active
- Beds:
- 3
- Lot size:
- 1.28 Acres
- Year built:
- 2024
- Baths:
- 2.00
- MLS#:
- 10022659
- Subdivision:
- Abby Meadows
ADDITIONAL INFORMATION
Come check out this beauty! The Smith plan offers an open concept that is great for entertaining guests and friends. You will not miss a thingwiththe main floor living room that overlooks the eat in kitchen w/stainless steel appliances, quartz countertops, and island. The owner's suite featuresdoublewalk in closets and separate vanity. All bedrooms are on the first floor. Upstairs bonus room is just the extra space you need!
- Type:
- Single Family
- Sq.Ft.:
- 2,688
- Status:
- Active
- Beds:
- 5
- Lot size:
- 0.11 Acres
- Year built:
- 2024
- Baths:
- 3.00
- MLS#:
- 10022944
- Subdivision:
- Wilsons Walk
ADDITIONAL INFORMATION
Be the first to buy in our NEW Clayton community! Move-in ready Homes. Check out our Supernova floorplan. This beautifully designed 5-bedroomhome offers an open concept throughout the living room, dining room and kitchen. As you walk in you will see an open concept living space perfect for entertaining. The kitchen is complete with stainless steel appliances, white cabinets and granite countertops. Let's not forget the Pinterest worthy pantry and generous island. This home features a spacious primary suite and secondary bedrooms that are not lacking in storage. Not only does the primary have a walk-in closet, but so does the secondary bedrooms! At the end of your day, kick your feet back and relax in your private backyard perfect for entertaining, pets or playtime. ALL APPLIANCES INCLUDED. Community features a pool, cabana and walking trails. We're within minutes from all shopping, entertainment and restaurants that Clayton has to offer. Ask about our energy efficient features, warranties and current closing incentives!
- Type:
- Duplex
- Sq.Ft.:
- 1,586
- Status:
- Active
- Beds:
- 3
- Lot size:
- 0.25 Acres
- Year built:
- 2018
- Baths:
- 2.00
- MLS#:
- 10022911
- Subdivision:
- Ashcroft
ADDITIONAL INFORMATION
Lovely 3 bedroom 2 bath duplex with open floor plan. Large primary bedroom that includes 2 walk in closets and separate vanities as well as a water closet. Kitchen has granite counters, pantry and stainless steel appliances. Home is wired for surround sound. Refrigerator conveys. Home is ready for you to enjoy your freshly mulched flower beds from the screened porch! You may qualify for up to $5000 in Closing Costs. To see if you qualify, contact Cameron Snyder with PNC Bank for information: Cell: 206-779-2168 Copy of the Covenants and disclosures will be on display at the home. Home has been professionally measured. Floor Plan will follow shortly.
$250,000
612 Avondale Drive Clayton, NC 27520
- Type:
- Single Family
- Sq.Ft.:
- 1,150
- Status:
- Active
- Beds:
- 3
- Lot size:
- 0.13 Acres
- Year built:
- 2003
- Baths:
- 2.00
- MLS#:
- 10022871
- Subdivision:
- Cobblestone
ADDITIONAL INFORMATION
Investor alert! Come scoop up this amazing bargain with excellent rental history in the heart of Clayton. A little bit of sweat equity will go a long way, this home has great bones, just needs some lipstick! Adorable ranch with split bedroom plan in quiet neighborhood convenient to everything. Large bedrooms plus the added storage shed in the backyard. Enjoy the neighborhood amenities, spend lazy days at the pool and playground!
- Type:
- Single Family
- Sq.Ft.:
- 2,986
- Status:
- Active
- Beds:
- 4
- Lot size:
- 0.4 Acres
- Year built:
- 2009
- Baths:
- 3.50
- MLS#:
- 10022706
- Subdivision:
- Hunters Mill
ADDITIONAL INFORMATION
Welcome to your dream property! This stunning home boasts amenities that epitomize comfort and luxury. An alluring feature of the property is the covered patio, providing an ideal spot for relaxation while enjoying the outdoors. Indoors, the inviting ambiance is accentuated by a charming fireplace, perfect for cozy gatherings or tranquil solitary moments. The primary bathroom offers the convenience of a separate tub and shower and double sinks, allowing for a harmonious start to each day. Immerse yourself in this property's refined charm and thoughtfully designed features. Amplifying comfort and luxury, this property provides an extraordinary lifestyle for those who appreciate both elegance and functionality. Explore this beautiful home; it could be the perfect place for your new chapter!
$233,000
265 Dairy Road Clayton, NC 27520
- Type:
- Townhouse
- Sq.Ft.:
- 1,223
- Status:
- Active
- Beds:
- 2
- Lot size:
- 0.03 Acres
- Year built:
- 1999
- Baths:
- 2.50
- MLS#:
- 10022458
- Subdivision:
- Bennington Place
ADDITIONAL INFORMATION
Welcome to a stunning expression of refinement and comfort. This elegant property boasts a stylish setting that fires up the ambience with an exquisite fireplace, perfect for cozy evenings. The beautifully laid-out kitchen shines bright with all stainless steel appliances, ensuring a streamlined and modern culinary experience. The spacious primary bedroom is designed to complement the fine lifestyle with a well-appointed walk-in closet providing plenty of convenient storage. This stunning home promises to be a haven of complete satisfaction adorned with carefully chosen features, sure to uplift your living experience and cater to all your comfort needs in the most lavish way possible. Allow this property to be your serene sanctuary; your tranquil retreat following the rush of each day.This home has been virtually staged to illustrate its potential.
- Type:
- Single Family
- Sq.Ft.:
- 2,276
- Status:
- Active
- Beds:
- 3
- Lot size:
- 0.13 Acres
- Year built:
- 2021
- Baths:
- 2.50
- MLS#:
- 10022081
- Subdivision:
- Wellesley
ADDITIONAL INFORMATION
Welcome to this exquisite Craftsman home, where modern elegance meets timeless craftsmanship. Situated in a tranquil neighborhood, this 3-bedroom gem with 2 flex rooms and 2.5 baths offers a perfect balance of style and functionality. As you step inside, you're greeted by luxurious LVP flooring that graces the entirety of the first floor, seamlessly connecting the living spaces. The gourmet kitchen is a chef's delight, featuring granite countertops, a convenient pot filler faucet, a sprawling island, a pantry, and abundant counter space, making meal preparation a joyous experience. The kitchen flows effortlessly into the cozy living room, anchored by a charming fireplace, creating a warm and inviting atmosphere for gatherings with family and friends. From here, step out onto the flat backyard with a covered patio, offering a serene retreat for outdoor enjoyment and relaxation. Ascending to the second floor, you'll discover three spacious bedrooms, each offering comfort and privacy. A generously sized laundry room adds convenience to your daily routines, while the flex room presents endless possibilities for customization to suit your lifestyle needs. The master suite is bright, boasting a beautifully tiled shower, double sinks, and ample storage space in the expansive walk-in closet. Whether unwinding after a long day or preparing for the day ahead, this master retreat offers comfort and style. With its impeccable design, high-end finishes, and thoughtful layout, this Craftsman home provides the perfect canvas for modern living. Don't miss the opportunity to make this dream home yours and experience the epitome of comfort and elegance. Schedule your showing today and prepare to be captivated by all that this exceptional residence has to offer.
- Type:
- Single Family
- Sq.Ft.:
- 1,395
- Status:
- Active
- Beds:
- 4
- Lot size:
- 0.11 Acres
- Year built:
- 2024
- Baths:
- 2.50
- MLS#:
- 10022151
- Subdivision:
- Ashcroft
ADDITIONAL INFORMATION
Schedule your tour of this beautiful new home in Clayton's Ashcroft community! Spacious dining room opens into the beautiful kitchen with large island and stainless steel appliances. Living room with cozy fireplace. Gorgeous main suite with walk in closet and 5ft shower. Enjoy pools, gyms & golf with your FSC Membership! Photos of similar homes and cut sheets are for representation only and may include options, upgrades or elevations not included in this home.
- Type:
- Single Family
- Sq.Ft.:
- 1,625
- Status:
- Active
- Beds:
- 3
- Lot size:
- 0.2 Acres
- Year built:
- 2024
- Baths:
- 2.50
- MLS#:
- 10022150
- Subdivision:
- Oneil Overlook
ADDITIONAL INFORMATION
Don't miss this gorgeous Sequoia floor plan in the O'Neil Overlook community in downtown Clayton! Large foyer opens into the beautiful kitchen, dining, living room area. Main suite with huge walk in closet, double sink vanity and 5ft shower. Lovely covered front porch and back entertaining patio/deck! Act fast! Photos of similar homes and cut sheets are for representation only and may include options, upgrades or elevations not included in this home.
- Type:
- Single Family
- Sq.Ft.:
- 1,635
- Status:
- Active
- Beds:
- 3
- Lot size:
- 0.69 Acres
- Year built:
- 1989
- Baths:
- 2.00
- MLS#:
- 10022001
- Subdivision:
- Avalon
ADDITIONAL INFORMATION
Sit back and relax in the private spacious beautifully landscaped fenced yard with views of the 11th hole at the Pine Hollow Golf Club! This lovely ranch home offers a large family room with vaulted ceiling, exposed beams and beautiful stone fireplace. The interior has been freshly painted, new dishwasher (2021), new quartz countertop in kitchen, new white vinyl fencing in front and on side, black chain link fence added with 3 gates on golf course side, septic tank emptied and lid replaced, dehumidifier system installed in crawl space, chimney cleaned, new garage door and new pull down attic stairs. Walk out to the back deck from the spacious owner's suite with sitting area. This cul de sac lot on .69 acres is perfect for entertaining family and friends with plenty of parking, screened porch, deck and huge yard. There's also a wired workshop with built-ins to organize all your tools and room to be creative. You can have all of this in Wake County with no HOA or city taxes!
$369,900
40 Bluestar Court Clayton, NC 27520
- Type:
- Single Family
- Sq.Ft.:
- 1,711
- Status:
- Active
- Beds:
- 4
- Lot size:
- 0.15 Acres
- Year built:
- 2024
- Baths:
- 2.50
- MLS#:
- 10021972
- Subdivision:
- Ashcroft
ADDITIONAL INFORMATION
Schedule your tour of this beautiful new home in Clayton's Ashcroft community! Spacious dining room opens into the beautiful kitchen with large island and stainless steel appliances. Living room with cozy gas log fireplace and built in bookshelves. Gorgeous main suite with walk in closet and 5ft shower. Enjoy pools, gyms & golf with your FSC Membership! Photos of similar homes and cut sheets are for representation only and may include options, upgrades or elevations not included in this home.
$334,900
36 Bluestar Court Clayton, NC 27520
- Type:
- Single Family
- Sq.Ft.:
- 1,395
- Status:
- Active
- Beds:
- 3
- Lot size:
- 0.14 Acres
- Year built:
- 2024
- Baths:
- 2.50
- MLS#:
- 10021971
- Subdivision:
- Ashcroft
ADDITIONAL INFORMATION
Schedule your tour of this beautiful new home in Clayton's Ashcroft community! Spacious dining room opens into the beautiful kitchen with large island and stainless steel appliances. Living room with cozy fireplace. Gorgeous main suite with walk in closet and 5ft shower. Enjoy pools, gyms & golf with your FSC Membership! Photos of similar homes and cut sheets are for representation only and may include options, upgrades or elevations not included in this home.
$349,900
24 Bluestar Court Clayton, NC 27520
- Type:
- Single Family
- Sq.Ft.:
- 1,510
- Status:
- Active
- Beds:
- 3
- Lot size:
- 0.16 Acres
- Year built:
- 2024
- Baths:
- 2.50
- MLS#:
- 10021968
- Subdivision:
- Ashcroft
ADDITIONAL INFORMATION
Indulge in a beautiful expanse of cabinetry and granite countertops in this exquisite new-build home. This gorgeous residence highlights classic comforts: enjoy a open living room featuring a cozy fireplace, large bar island & main suite with 5ft shower and dual sink vanity. This home also features 3 bedrooms & 2.5 baths and is perfect for hosting guests or claiming an office all to yourself! Enjoy pools, gyms & golf with your FSC Membership! Photos of similar homes and cut sheets are for representation only and may include options, upgrades or elevations not included in this home.
$425,350
105 Meath Court Clayton, NC 27520
- Type:
- Single Family
- Sq.Ft.:
- 2,565
- Status:
- Active
- Beds:
- 4
- Lot size:
- 0.14 Acres
- Year built:
- 2024
- Baths:
- 2.50
- MLS#:
- 10021944
- Subdivision:
- Wellesley
ADDITIONAL INFORMATION
Smith Douglas Homes presents The Harrington at Wellesley - a beautifully designed two-story home spanning 2,565 square feet. This home features four bedrooms and two and a half bathrooms, as well as a private study on the first floor. The Harrington offers a spacious family room with extra added windows to let in natural light, as well as recessed LED lighting in the ceiling. We have luxury vinyl plank spanning throughout the entire first floor. This plan is built with an expansive kitchen and oversized island. We've added light quartz countertops, painted cabinets, and an elongated tile backsplash for a modern feel. Upgraded stainless steel appliances include a drop-in oven, dishwasher, and microwave. You have a dedicated pantry as well as under stair storage which can be used as an overflow pantry space. Adjacent to the kitchen you have a charming breakfast nook area, and easy access to the back patio where you can enjoy grilling out or relaxing with friends. Upstairs, retreat to the indulgent Owner's Suite, offering enough space to add a seating area, vanity space, or coffee bar. The en-suite bathroom features a large walk-in shower, double vanity sinks, quartz countertops, and a two-sided walk-in closet. The remainder of the upstairs features three additional bedrooms - two with walk-in closets, a full bathroom, and a conveniently located laundry room. The home also comes with a two-car garage. The Harrington is situated in an amenity-rich community boasting a swimming pool, covered pavilion, tennis courts, basketball courts, dog park, playgrounds, and walking trails. Wellesley is in a desirable location with convenient access to freeways, restaurants, grocery, and shopping. Construction on this home is set to begin this summer with an estimated completion date of mid-September. Embrace the opportunity to make The Harrington your own--a thoughtfully curated plan that blends modern style with undeniable functionality, brought to you by Smith Douglas Homes.
- Type:
- Single Family
- Sq.Ft.:
- 1,571
- Status:
- Active
- Beds:
- 3
- Lot size:
- 0.24 Acres
- Year built:
- 1997
- Baths:
- 2.00
- MLS#:
- 10021900
- Subdivision:
- Richardson Place
ADDITIONAL INFORMATION
All brick home with 3 bedrooms, 2-full baths with approx. 1,571 square feet. Home has hardwood floors, spacious family room with gas log fireplace, kitchen comes equipped with refrigerator, smooth top range, dishwasher and microwave. Covered front porch and deck on the back. Washer & Dryer also included. Prime location near 40/42 across from Rainbow Lanes. New carpet installed 4/12/24
$439,900
109 Fountain Drive Clayton, NC 27520
- Type:
- Single Family
- Sq.Ft.:
- 2,583
- Status:
- Active
- Beds:
- 3
- Lot size:
- 0.64 Acres
- Year built:
- 2010
- Baths:
- 2.00
- MLS#:
- 10021910
- Subdivision:
- Summerset Place
ADDITIONAL INFORMATION
Welcome home to Summerset Place in Clayton, NC! This stunning craftsman-style home features 3 bedrooms, 2 full baths, and a large bonus room with a walk-in attic. The open floor plan is perfect for entertaining, and the screened porch overlooking the wooded backyard provides the ultimate relaxation spot. Located in a desirable neighborhood, this move-in ready home is waiting for you to make it your own. Don't miss out on this opportunity to live in a great location with easy access to Smithfield, Clayton 70 and 40 HWY's. Schedule a tour today and make this your dream home!

Information Not Guaranteed. Listings marked with an icon are provided courtesy of the Triangle MLS, Inc. of North Carolina, Internet Data Exchange Database. The information being provided is for consumers’ personal, non-commercial use and may not be used for any purpose other than to identify prospective properties consumers may be interested in purchasing or selling. Closed (sold) listings may have been listed and/or sold by a real estate firm other than the firm(s) featured on this website. Closed data is not available until the sale of the property is recorded in the MLS. Home sale data is not an appraisal, CMA, competitive or comparative market analysis, or home valuation of any property. Copyright 2024 Triangle MLS, Inc. of North Carolina. All rights reserved.
Clayton Real Estate
The median home value in Clayton, NC is $206,200. This is higher than the county median home value of $179,500. The national median home value is $219,700. The average price of homes sold in Clayton, NC is $206,200. Approximately 58% of Clayton homes are owned, compared to 34.45% rented, while 7.56% are vacant. Clayton real estate listings include condos, townhomes, and single family homes for sale. Commercial properties are also available. If you see a property you’re interested in, contact a Clayton real estate agent to arrange a tour today!
Clayton, North Carolina 27520 has a population of 19,306. Clayton 27520 is more family-centric than the surrounding county with 44.54% of the households containing married families with children. The county average for households married with children is 35.03%.
The median household income in Clayton, North Carolina 27520 is $59,338. The median household income for the surrounding county is $54,610 compared to the national median of $57,652. The median age of people living in Clayton 27520 is 34.3 years.
Clayton Weather
The average high temperature in July is 89.1 degrees, with an average low temperature in January of 27.8 degrees. The average rainfall is approximately 46.3 inches per year, with 2.6 inches of snow per year.
