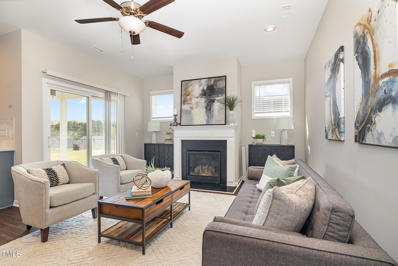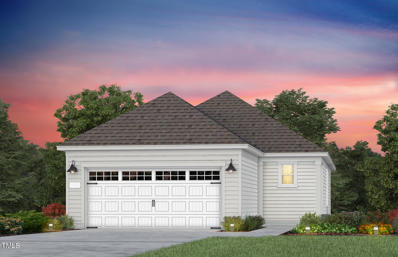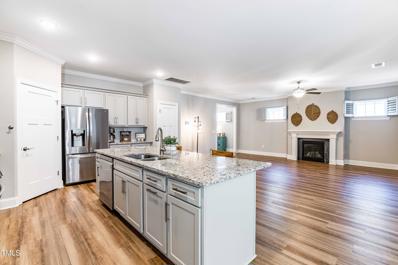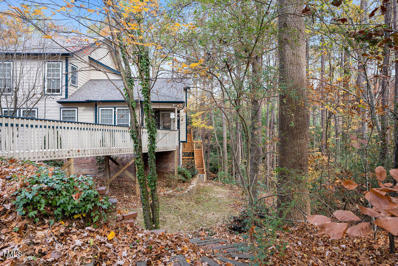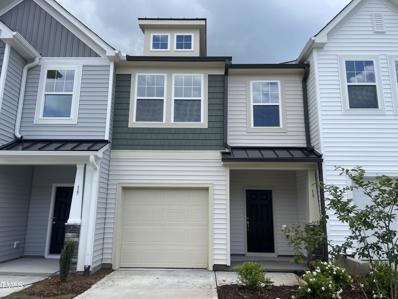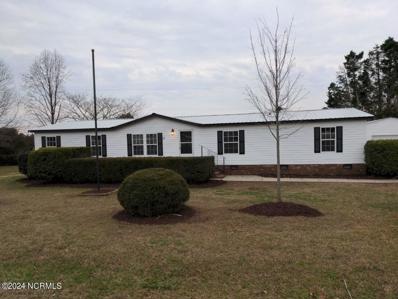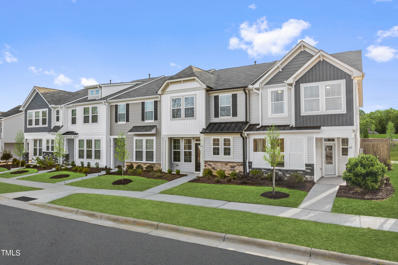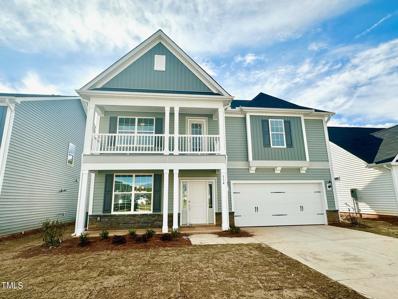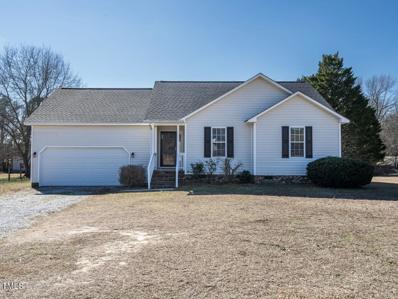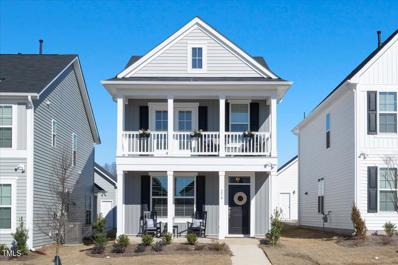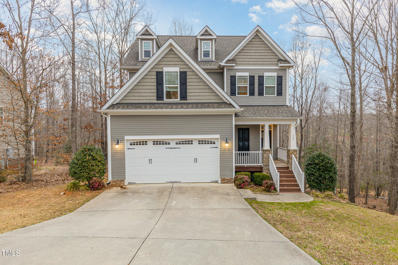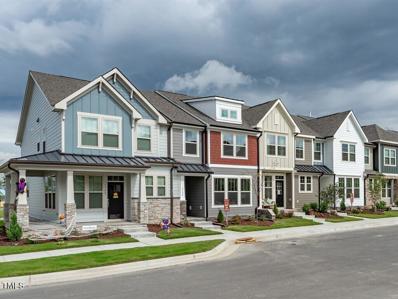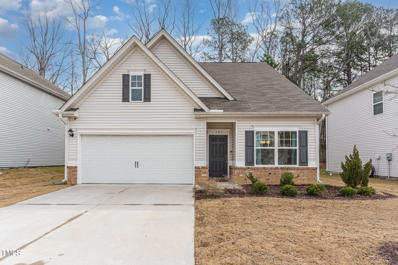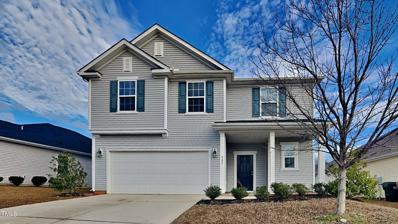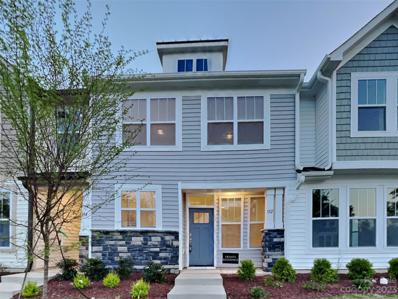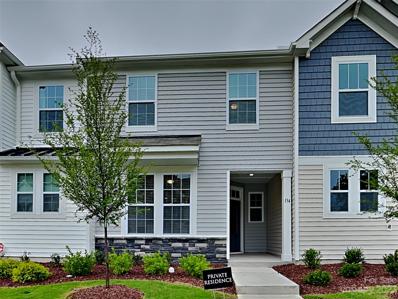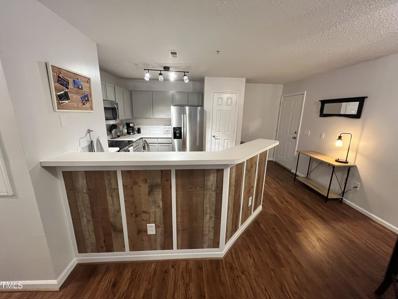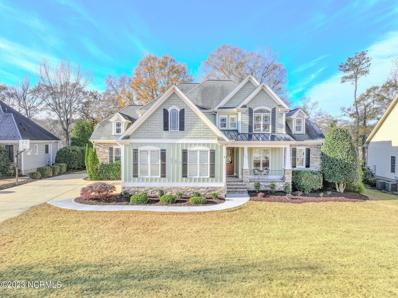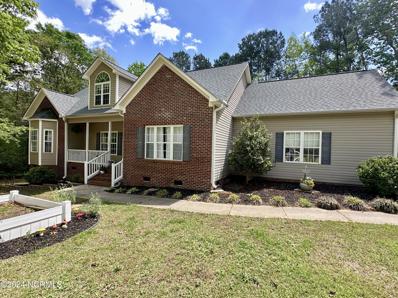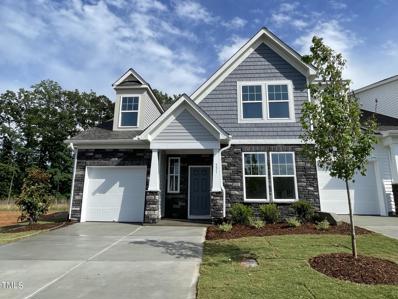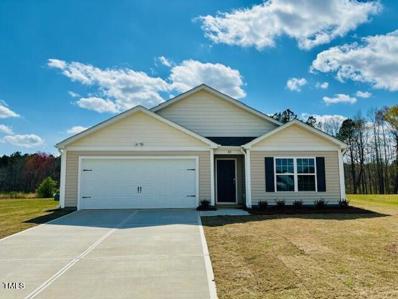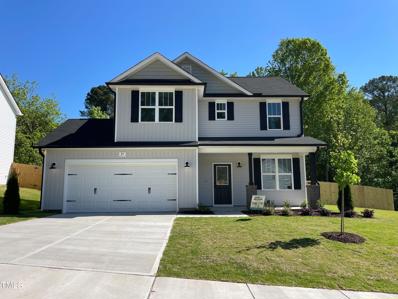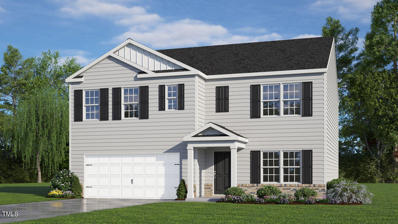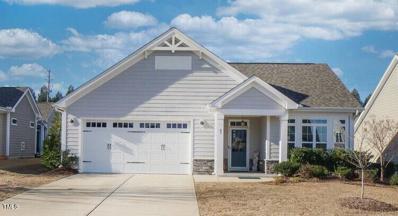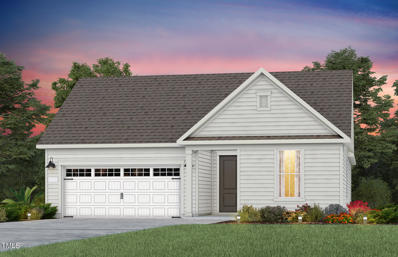Clayton NC Homes for Sale
$419,900
32 Rothes Court Clayton, NC 27527
- Type:
- Single Family
- Sq.Ft.:
- 2,468
- Status:
- Active
- Beds:
- 4
- Lot size:
- 0.23 Acres
- Year built:
- 2019
- Baths:
- 3.00
- MLS#:
- 10010794
- Subdivision:
- Tuscany
ADDITIONAL INFORMATION
Brand new LVP!! !! Spacious Clayton home close to ammenities, tons of restaurants, the neuse walking trail and so much more. Open concpet featuring a main level primary suite with an oversized walk in closet, large master with soaking tub, plus an additional guest bedroom and bathroom on the main level. Gorgeous quartz kitchen countertops, modern kitchen cabinets, white subway tile backsplash and stainless steel appliances. The gas log fireplace in the living roomis perfect for cozying up by the fire on chilly days with a book. Large two car garage leads into the open laundry room. Upstairs there is a large open loft and two addtional bedrooms and a full bath. Call listing agent for a private tour or for details.
- Type:
- Single Family
- Sq.Ft.:
- 1,223
- Status:
- Active
- Beds:
- 2
- Lot size:
- 0.13 Acres
- Year built:
- 2024
- Baths:
- 2.00
- MLS#:
- 10010640
- Subdivision:
- Carolina Overlook
ADDITIONAL INFORMATION
Great Alpine floorplan with open living areas. Home features LVP flooring in entry, kitchen and dining area; tile floors in baths and laundry. Covered rear porch. Chef's dream kitchen and oversized island. Come visit the sales center for more information. Cable, internet and Lawn maintenance included and fabulous 20,000 sq ft clubhouse coming soon with indoor and outdoor pools! Ready forApril move in!
$399,000
54 Swain Street Clayton, NC 27527
- Type:
- Single Family
- Sq.Ft.:
- 1,845
- Status:
- Active
- Beds:
- 2
- Lot size:
- 0.11 Acres
- Year built:
- 2021
- Baths:
- 2.00
- MLS#:
- 10010529
- Subdivision:
- The Walk at East Village
ADDITIONAL INFORMATION
Welcome to Resort Living Redefined @ Clayton's premier Active Adult 55+ Community and discover one of the LARGEST FLOOR PLANS! This spacious home offers 1845 sqft of elegant charm and functional design, ALL ON ONE LEVEL creating ample space for your needs. Enjoy modern luxury upgrades: OPEN FLOOR PLAN, custom plantation shutters and crown molding throughout to exude sophistication. The BONUS ROOM awaits your creativity - imagine a sunlit office or tranquil sunroom. Expansive primary suite w/ surround windows, separate walk-in closets and luxury bath w/ zero-entry shower. Chef's kitchen w/ quartz counters, soft close cabinet doors and 6-burner gas stove. Covered front porch and screened patio are versatile spaces perfect for relaxation. This move-in ready gem conveniently located in an amenity rich, low maintenance community, will make your resort dreams a reality!
$449,000
3419 Oak Trail Clayton, NC 27520
- Type:
- Townhouse
- Sq.Ft.:
- 4,188
- Status:
- Active
- Beds:
- 4
- Lot size:
- 0.07 Acres
- Year built:
- 2001
- Baths:
- 4.00
- MLS#:
- 10010422
- Subdivision:
- Willowbrook
ADDITIONAL INFORMATION
Immaculate 4 bedroom end unit townhome, must see, large bright sunny kitchen with island, large family room with fireplace, Master Bedroom full bath/ sitting room/ walk in closet/ deck/ 2 Bedrooms upstairs full bath/ Finished huge basement/ bedroom/ full bath/ entertainment room/ rec room you decide/ refrigerator/ lots of cabinets and outside entry
- Type:
- Townhouse
- Sq.Ft.:
- 1,598
- Status:
- Active
- Beds:
- 3
- Lot size:
- 0.3 Acres
- Year built:
- 2024
- Baths:
- 2.50
- MLS#:
- 10010128
- Subdivision:
- Flowers Plantation
ADDITIONAL INFORMATION
Beautiful townhome in a desirable neighborhood, right across from the upcoming Waterfront district. 3 spacious bedrooms, 2.5 bathrooms, open floor plan, 1 car garage and much more. Near dining and shopping. Short drive from anywhere in the Triangle. Furnished photos are of a model for illustration purposes only. Home to be completed around beginning of June. Ask about our move in special!
$275,000
101 Antler Drive Clayton, NC 27527
- Type:
- Manufactured Home
- Sq.Ft.:
- 1,664
- Status:
- Active
- Beds:
- 4
- Lot size:
- 0.92 Acres
- Year built:
- 1996
- Baths:
- 2.00
- MLS#:
- 100425927
- Subdivision:
- Not In Subdivision
ADDITIONAL INFORMATION
Completely renovated home with new custom windows and siding, new metal roof, updated kitchen with all new cabinets and quartz counter tops. Renovated baths, new LVP flooring, ceramic tile in small bath and new carpet in bedrooms finish this home nicely. This home has new water heater in 2024 and has finished sheetrock throughout. This Clayton home for sale is situated conveniently between Clayton and Smithfield inside the Wilsons Mills city limits. Sitting on almost an acre with a partially fenced yard, wired storage and wired 18x20 extra tall Garage! Lots of concrete parking and a concrete drive. The oversized back deck has been updated with Trex flooring and two sets of extra wide steps. Come home to relaxation at an affordable price!
- Type:
- Townhouse
- Sq.Ft.:
- 1,560
- Status:
- Active
- Beds:
- 3
- Year built:
- 2024
- Baths:
- 2.50
- MLS#:
- 10010012
- Subdivision:
- Meadow View
ADDITIONAL INFORMATION
New Year, New Home! PHASE 2 Grand Opening! Huge promotion, see on-site agent for details on incentives! Welcome to the beloved Winchester floorplan, exclusive to our neighborhood! Floorplan features a large kitchen, rear-load garage, spacious guest bedrooms and a large Owner's Suite with a sitting area. Incentives will not last long!
- Type:
- Single Family
- Sq.Ft.:
- 2,487
- Status:
- Active
- Beds:
- 3
- Lot size:
- 0.16 Acres
- Year built:
- 2024
- Baths:
- 2.50
- MLS#:
- 10011543
- Subdivision:
- Buckhorn Branch
ADDITIONAL INFORMATION
The charm of Charleston oozes from this Southern inspired showplace! Entertaining large crowds is effortless in the flowing plan with impressive Butlers Pantry connecting the Dining Room to the spectacular Kitchen complete with wall ovens, impressive center island and GAS COOKTOP! Primary Retreat sprawls out over an entire wing of 2nd floor - expansive Bedroom, spa-inspired Bath with 5' walk-in shower and wardrobe closet worthy of its own ZIP code. Sunny Loft space on 2nd floor is perfect for TV/Bonus space! Easy sidewalk stroll to all the neighborhood FUN: Pool, pickleball, playground and common green. All of this in the L-O-C-A-T-I-O-N to beat...we're in the HEART of CLAYTON with schools, shopping, dining, employers and commuting arteries at your fingertips! Come experience the charm of Charleston with the convenience of Clayton!
$325,000
1463 Powhatan Road Clayton, NC 27527
- Type:
- Single Family
- Sq.Ft.:
- 1,232
- Status:
- Active
- Beds:
- 3
- Lot size:
- 1.44 Acres
- Year built:
- 1997
- Baths:
- 2.00
- MLS#:
- 10009679
- Subdivision:
- Deer Park
ADDITIONAL INFORMATION
Great Home on 1.44 Acres! Great Location, 3 bedroom, 2 bath home with 2 car garage. Oversized two-tier deck for entertaining. New HVAC 2021, New Roof 2019. Plenty of room to plant a garden in this large backyard! Easy access to 70 bypass, Clayton,Smithfield. Within minutes to Novo Nordisk, Griffols and Johnston Regional Airport.
- Type:
- Single Family
- Sq.Ft.:
- 1,928
- Status:
- Active
- Beds:
- 3
- Lot size:
- 0.09 Acres
- Year built:
- 2023
- Baths:
- 2.50
- MLS#:
- 10009019
- Subdivision:
- Buckhorn Branch
ADDITIONAL INFORMATION
PRICE REDUCED + $5000 CLOSING COSTS! Wonderful Charleston-style home with double front porches and covered rear patio! Open-concept main level features an upgraded kitchen with granite counters and two pantries, a butler's pantry connecting the kitchen and dining/flex room, mudroom, and a light-filled family room. The primary suite includes a private balcony, walk-in closet, and bathroom with dual vanities and walk-in shower. Custom blinds and shutters throughout! 2-car detached, rear-entry garage. This great home faces the expansive neighborhood park! Amenities include community pool, playground, and pickleball court! Conveniently located near downtown Clayton, shopping, and schools with easy access to all that Clayton and the Triangle area have to offer! Make it yours today!
$399,900
349 N Farm Drive Clayton, NC 27527
- Type:
- Single Family
- Sq.Ft.:
- 2,700
- Status:
- Active
- Beds:
- 3
- Lot size:
- 0.45 Acres
- Year built:
- 2014
- Baths:
- 2.50
- MLS#:
- 10008820
- Subdivision:
- Flowers Plantation
ADDITIONAL INFORMATION
Welcome to the epitome of elegance and comfort in this exceptional 3-bedroom home featuring a finished bonus room on the third floor. As you enter, be captivated by the warmth of the hardwood floors that guide you through the well-designed spaces. The heart of the home is the kitchen, adorned with granite countertops and a spacious center island, creating an ideal hub for culinary delights and entertaining. Imagine gatherings with friends and family in this stylish and functional space. The owner's suite is a true sanctuary with trey ceilings, providing a touch of luxury. Discover the convenience of walk-in closets offering ample storage for your wardrobe and belongings. Ascend to the third floor, where a versatile finished bonus room awaits, ready to adapt to your lifestyle - a perfect home office, media room, or guest suite. Situated on a large private wooded lot at the end of a tranquil cul-de-sac, this home offers a peaceful retreat. Embrace the beauty of nature and enjoy the privacy of your surroundings while still being conveniently located near all the amenities you desire. Seize the opportunity to make this exquisite property your own - where hardwood floors, granite countertops, and thoughtful design harmonize to create a truly inviting and comfortable living space.
- Type:
- Townhouse
- Sq.Ft.:
- 1,595
- Status:
- Active
- Beds:
- 3
- Lot size:
- 0.03 Acres
- Year built:
- 2024
- Baths:
- 2.50
- MLS#:
- 10008774
- Subdivision:
- Meadow View
ADDITIONAL INFORMATION
New Year, New Home! PHASE 2 Grand Opening! Huge promotion, see on-site agent for details on incentives! Welcome to the beloved Winchester floorplan, exclusive to our neighborhood! Floorplan features a large kitchen, rear-load garage, spacious guest bedrooms and a large Owner's Suite with a sitting area. Incentives will not last long! Desirable end-unit!
- Type:
- Single Family
- Sq.Ft.:
- 2,199
- Status:
- Active
- Beds:
- 4
- Lot size:
- 0.13 Acres
- Year built:
- 2020
- Baths:
- 2.50
- MLS#:
- 10008594
- Subdivision:
- East Hampton
ADDITIONAL INFORMATION
Spacious FOUR Bedroom, 2.5 Baths, with a downstairs master & a covered porch! Features a gourmet kitchen with granite countertops, stainless range, microwave, and dishwasher. Great location! No need to bring your mower as lawn care is covered with the HOA fees. Home also comes with a termite bond and ADT security equipment! Schedule your showing today!
$335,000
985 Avondale Drive Clayton, NC 27520
- Type:
- Single Family
- Sq.Ft.:
- 1,906
- Status:
- Active
- Beds:
- 3
- Lot size:
- 0.12 Acres
- Year built:
- 2015
- Baths:
- 2.50
- MLS#:
- 10008569
- Subdivision:
- Creekside Commons
ADDITIONAL INFORMATION
BEAUTIFUL 3 bed, 2.5 bath two-story home located in the popular Creekside Commons neighborhood of Clayton is NOW available! This home has much to be desired with its endless amount of curb appeal, it's lovely bright and open floor-plan with fireplace, gorgeous granite kitchen countertops with island complimented by its beautiful dark colored kitchen cabinets that provide the perfect balance to the space, brand new carpet, fresh interior paint, gorgeous brand new Luxury Vinyl Plank flooring, a Stainless Steel gas range, Stainless Steel microwave, Stainless Steel dishwasher, offers a two car garage and much more! Make an appointment to come and see this lovely home for yourself today! You will be happy that you did!
- Type:
- Townhouse
- Sq.Ft.:
- 1,594
- Status:
- Active
- Beds:
- 3
- Year built:
- 2022
- Baths:
- 3.00
- MLS#:
- 4102627
- Subdivision:
- Meadow View
ADDITIONAL INFORMATION
Discover the epitome of modern living in this newly built townhouse! Boasting 3 bedrooms and 2.5 bathrooms, this home is designed for comfort and style. The kitchen is a chef's dream, featuring quartz countertops, a center island with seating, stainless steel appliances and pantry. Enjoy the luxury of high ceilings and sleek vinyl flooring downstairs, while the upstairs welcomes you with plush carpeting. Convenience meets functionality with the laundry located upstairs. Retreat to the main bedroom, complete with a generous walk-in closet, dual vanities, and an oversized shower for a spa-like experience. Every detail in this home reflects contemporary elegance and thoughtful design. Don't miss the opportunity to make this your dream home!
- Type:
- Townhouse
- Sq.Ft.:
- 1,594
- Status:
- Active
- Beds:
- 3
- Year built:
- 2022
- Baths:
- 3.00
- MLS#:
- 4102872
- Subdivision:
- Meadow View
ADDITIONAL INFORMATION
Beautiful modern town home newly built! Boasting 3 bedrooms and 2.5 bathrooms, this home is designed for comfort and style. Open kitchen featuring quartz countertops, breakfast bar, stainless steel appliances and pantry. Enjoy the luxury of high ceilings and sleek vinyl flooring downstairs, while the upstairs welcomes you with plush carpeting. Convenience meets functionality with the laundry located upstairs. Retreat to the main bedroom, complete with a generous walk-in closet, dual vanities, and an oversized shower for a spa-like experience. Every detail in this home reflects contemporary elegance and thoughtful design. Enjoy the community pool and walking trail. Don't miss the opportunity to make this your dream home!
- Type:
- Condo
- Sq.Ft.:
- 1,024
- Status:
- Active
- Beds:
- 2
- Year built:
- 2003
- Baths:
- 2.00
- MLS#:
- 10008433
- Subdivision:
- Amelia Village
ADDITIONAL INFORMATION
Great Location, Location, Location! Beautiful One Level 2 Bed 2 Bath Home In Great Clayton Area with Outstanding Income Potential. HOA Includes Swimming Pool, 24hr. Fitness Center, Business Center, and Playground. The New Tenants Started the 1yr. Lease in Nov. Hurry This is The One.
- Type:
- Single Family
- Sq.Ft.:
- 3,883
- Status:
- Active
- Beds:
- 4
- Lot size:
- 0.55 Acres
- Year built:
- 2006
- Baths:
- 4.00
- MLS#:
- 100424192
- Subdivision:
- Riverwood
ADDITIONAL INFORMATION
Welcome to this stunning custom home built on one of the finest lots in the Riverwood Golf Communty. This home showcases breathtaking views of both the lush green fairways and the majestic Neuse River throughout. As you step inside you will be greeted by the stunning two story family room showcasing both the floor to ceiling windows that frame the picturesque setting and the stacked stone fireplace, flanked by impressive built ins. The open floor plan takes advantage of the gourmet kitchen featuring more custom cabinetry, a massive center island, and a dining area with another vantage point to enjoy your beautiful surroundings. The first floor owners retreat is another spectacular space with its own amazing views, private entrance to the back yard oasis, and truly spa like bath with split vanities, jetted soaking tub and enormous walk in shower complete with dual shower heads! In addition to the four large bedrooms each with walk in closets, there are plenty of spaces for everyone to enjoy. Choose from the impressive home theater room, the spacious bonus room with custom murals, or the cozy loft area. Built as the personal home for the builders family, this home showcases exceptional craftmanship that can be seen as you walk around and you can rest assured that same attention to detail was used in every facet of construction, this is truly one of a kind home on a one of a kind lot!
- Type:
- Single Family
- Sq.Ft.:
- 2,819
- Status:
- Active
- Beds:
- 3
- Lot size:
- 0.77 Acres
- Year built:
- 2002
- Baths:
- 3.00
- MLS#:
- 100418807
- Subdivision:
- Edenton
ADDITIONAL INFORMATION
UPDATED and MOVE-IN READY!! 3-BD, 3-BA home on 0.77-acre wooded lot, in sought after Edenton subdivision, with larger lots & NO HOA. The UPGRADED 1st-floor Primary Suite features a dual vanity w/ luxury cabinets & quartz countertops, & walk-in tiled shower. The kitchen is a chef's dream, featuring a gas range w/ double oven, a convenient pot-filler, stainless steel farmhouse sink, modern quartz countertops, upgraded cabinets, & a brand-new dishwasher. You'll love the spacious pantry and separate utility closet to cater to all your storage needs. The 2nd floor, offers two large bonus rooms & 3rd FULL bath, creating a versatile space for a potential 4th bedroom, or to entertain guests & large gatherings. The garage has undergone a partial conversion, now housing a sizable laundry room & a dedicated office space, while still maintaining a 14' deep x 22' wide finished garage - an ideal space for 2 small cars, storage, or a hobby enthusiasts. Outdoors, there is a 12' x 16' storage building w/loft & large parking pad to allow for work or recreational equipment. NEW ROOF (2020), energy-efficient HVAC for both the 1st (2020) & 2nd floors (2021), a Tankless Water Heater (2020), & a Conditioned-sealed Crawlspace, ensuring the ultimate in comfort and peace of mind. Seize the opportunity to personalize this home to your liking, where comfort, style, and natural beauty converge seamlessly. **Seller is in the process of replacing the deck flooring; and will remove the black fence prior to settlement at the buyer's request. Kitchen subfloor was completely replaced due to previous leak from old refrigerator.**
- Type:
- Townhouse
- Sq.Ft.:
- 2,205
- Status:
- Active
- Beds:
- 4
- Lot size:
- 0.08 Acres
- Year built:
- 2024
- Baths:
- 2.50
- MLS#:
- 10007419
- Subdivision:
- Flowers Plantation
ADDITIONAL INFORMATION
This beautiful end unit Summit floor plan home will be completed in May/June. It features 4 bedrooms with primary bedroom on the main floor, 2.5bathrooms, coffered ceiling dining room, covered porch, 1 car garage and 2 car parking, upgrades galore. Ask about our move-in offer!
- Type:
- Single Family
- Sq.Ft.:
- 1,764
- Status:
- Active
- Beds:
- 4
- Lot size:
- 0.42 Acres
- Year built:
- 2024
- Baths:
- 2.00
- MLS#:
- 10007329
- Subdivision:
- Olive Branch
ADDITIONAL INFORMATION
RED TAG home for our RED TAG SALES EVENT April 6-21! MOVE IN READY! This beautiful ranch style home sits in our new Olive Branch community in fast growing Clayton. Located in close proximity to US 70 and Highway 42, commuting anywhere is a breeze. Minutes to downtown Raleigh, downtown Clayton, the greenway, and the Premium Outlets! This home includes beautiful white cabinets in your open kitchen featuring a large granite island. Other outstanding features include our Smart Home System, energy efficient lighting package, and tankless water heater. This community will offer a pool and playground, the perfect place to enjoy your down time! *Photos are representative.
- Type:
- Single Family
- Sq.Ft.:
- 1,711
- Status:
- Active
- Beds:
- 4
- Lot size:
- 0.22 Acres
- Year built:
- 2024
- Baths:
- 2.50
- MLS#:
- 10007202
- Subdivision:
- Oneil Overlook
ADDITIONAL INFORMATION
Take in the peaceful expanse of this beautiful new home in downtown Clayton's O'neil Overlook community. Featuring an open living layout, this home shines with beautiful natural light & classic design in its granite kitchen counters, kitchen island, gas log fireplace, and gorgeous main suite with double vanity and 5ft shower. Relax and entertain on the back patio/deck overlooking the spacious yard! Photos of similar homes and cut sheets are for representation only and may include options, upgrades or elevations not included in this home.
- Type:
- Single Family
- Sq.Ft.:
- 2,511
- Status:
- Active
- Beds:
- 5
- Lot size:
- 0.6 Acres
- Year built:
- 2024
- Baths:
- 3.00
- MLS#:
- 10006049
- Subdivision:
- Olive Branch
ADDITIONAL INFORMATION
This spacious five bedroom home sits in our new Olive Branch community in fast growing Clayton. Located in close proximity to US 70 and Highway 42, commuting anywhere is a breeze. Spread out as this homesite has over half an acre on a cul-de-sac. This home includes beautiful white cabinets in your open kitchen featuring a large granite island. Other outstanding features include our Smart Home System, energy efficient lighting package, and tankless water heater. This community will offer a pool and playground, the perfect place to enjoy your down time!*Photos are representative.
$433,500
65 Balsam Lane Clayton, NC 27527
- Type:
- Single Family
- Sq.Ft.:
- 1,750
- Status:
- Active
- Beds:
- 2
- Lot size:
- 0.13 Acres
- Year built:
- 2019
- Baths:
- 2.00
- MLS#:
- 10005924
- Subdivision:
- Flowers Plantation
ADDITIONAL INFORMATION
Welcome to your dream ranch home in Flowers Plantation's gated community! Discover the epitome of luxury living in this charming ranch-style home located in the prestigious Flowers Plantation. Boasting a modern open floor plan, this 2-bedroom, 2-bathroom residence is designed for comfort and style creating a warm and inviting atmosphere. Step into your dream kitchen, equipped with state-of-the-art appliances and designed for culinary enthusiasts. The gourmet kitchen is the heart of this home, perfect for entertaining or enjoying dinners with family and friends. Low maintenance living offered to forget about lawn care worries; the HOA dues cover lawn maintenance, allowing you more time to savor the delightful surroundings of this gated community. Spend the evenings with your neighbors around the shared fire pit area in the cul de sac near your new home. Experience the joy of no city taxes, providing a welcome relief to your budget. Relish in the outdoor bliss in the serene outdoors with a screened-in porch and patio. Perfect for enjoying the beautiful weather or hosting gatherings. The luxurious owner's suite is a sanctuary of its own, featuring a tray ceiling with a fan, a spacious walk-in closet, and a zero-entry tiled shower for a touch of luxury. Enjoy the extra large laundry room with utility sink, huge walk-in pantry and the abundant natural light throughout the home. This home is practically new, having been built just four years ago. Enjoy the benefits of modern construction and design. The Evergreen neighborhood is an easy drive via car (or golf cart) to Harris Teeter, CVS, restaurants, coffee and nail shops and more. Don't miss your chance to call this exquisite ranch-style home yours. Schedule a showing today!
- Type:
- Single Family
- Sq.Ft.:
- 1,858
- Status:
- Active
- Beds:
- 2
- Lot size:
- 0.17 Acres
- Year built:
- 2024
- Baths:
- 2.00
- MLS#:
- 10005887
- Subdivision:
- Carolina Overlook
ADDITIONAL INFORMATION
The single-story Palmary home features a roomy owners suite with a large walk-in closet. The kitchen has expansive island and open concept living at its finest. Huge walk in pantry. This home features beautiful upgrades throughout and will be ready for an April move in!

Information Not Guaranteed. Listings marked with an icon are provided courtesy of the Triangle MLS, Inc. of North Carolina, Internet Data Exchange Database. The information being provided is for consumers’ personal, non-commercial use and may not be used for any purpose other than to identify prospective properties consumers may be interested in purchasing or selling. Closed (sold) listings may have been listed and/or sold by a real estate firm other than the firm(s) featured on this website. Closed data is not available until the sale of the property is recorded in the MLS. Home sale data is not an appraisal, CMA, competitive or comparative market analysis, or home valuation of any property. Copyright 2024 Triangle MLS, Inc. of North Carolina. All rights reserved.

Andrea Conner, License #298336, Xome Inc., License #C24582, AndreaD.Conner@Xome.com, 844-400-9663, 750 State Highway 121 Bypass, Suite 100, Lewisville, TX 75067
Data is obtained from various sources, including the Internet Data Exchange program of Canopy MLS, Inc. and the MLS Grid and may not have been verified. Brokers make an effort to deliver accurate information, but buyers should independently verify any information on which they will rely in a transaction. All properties are subject to prior sale, change or withdrawal. The listing broker, Canopy MLS Inc., MLS Grid, and Xome Inc. shall not be responsible for any typographical errors, misinformation, or misprints, and they shall be held totally harmless from any damages arising from reliance upon this data. Data provided is exclusively for consumers’ personal, non-commercial use and may not be used for any purpose other than to identify prospective properties they may be interested in purchasing. Supplied Open House Information is subject to change without notice. All information should be independently reviewed and verified for accuracy. Properties may or may not be listed by the office/agent presenting the information and may be listed or sold by various participants in the MLS. Copyright 2024 Canopy MLS, Inc. All rights reserved. The Digital Millennium Copyright Act of 1998, 17 U.S.C. § 512 (the “DMCA”) provides recourse for copyright owners who believe that material appearing on the Internet infringes their rights under U.S. copyright law. If you believe in good faith that any content or material made available in connection with this website or services infringes your copyright, you (or your agent) may send a notice requesting that the content or material be removed, or access to it blocked. Notices must be sent in writing by email to DMCAnotice@MLSGrid.com.
Clayton Real Estate
The median home value in Clayton, NC is $361,990. This is higher than the county median home value of $179,500. The national median home value is $219,700. The average price of homes sold in Clayton, NC is $361,990. Approximately 58% of Clayton homes are owned, compared to 34.45% rented, while 7.56% are vacant. Clayton real estate listings include condos, townhomes, and single family homes for sale. Commercial properties are also available. If you see a property you’re interested in, contact a Clayton real estate agent to arrange a tour today!
Clayton, North Carolina has a population of 19,306. Clayton is more family-centric than the surrounding county with 44.17% of the households containing married families with children. The county average for households married with children is 35.03%.
The median household income in Clayton, North Carolina is $59,338. The median household income for the surrounding county is $54,610 compared to the national median of $57,652. The median age of people living in Clayton is 34.3 years.
Clayton Weather
The average high temperature in July is 89.1 degrees, with an average low temperature in January of 27.8 degrees. The average rainfall is approximately 46.3 inches per year, with 2.6 inches of snow per year.
