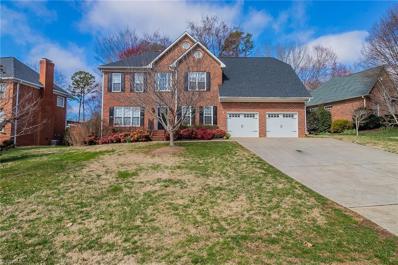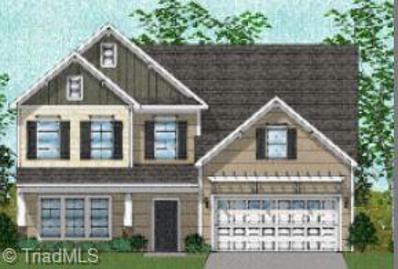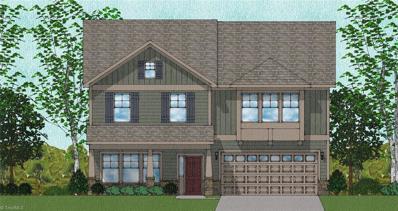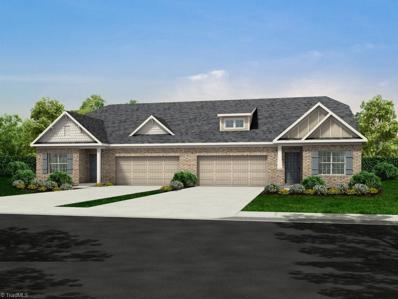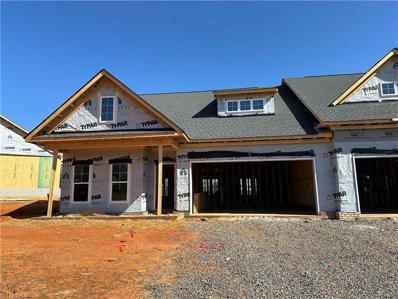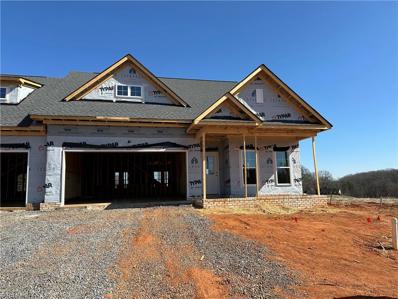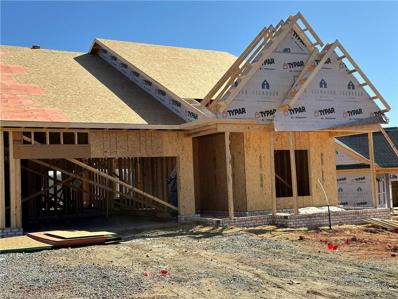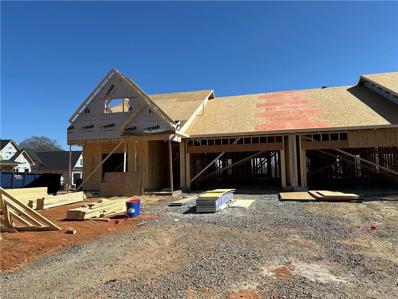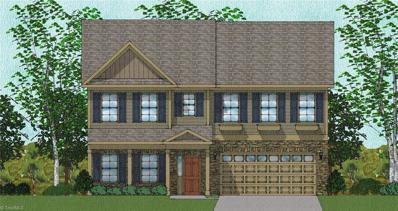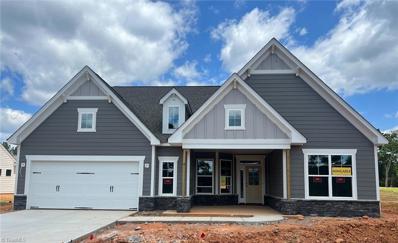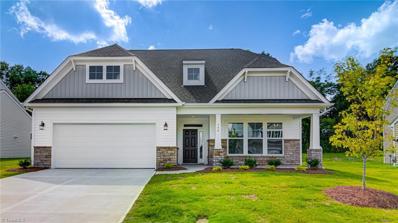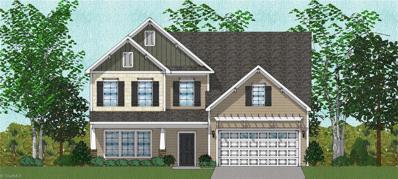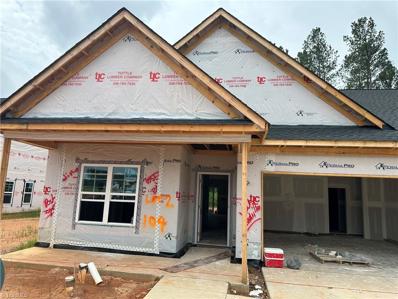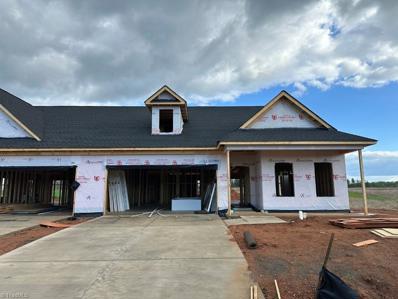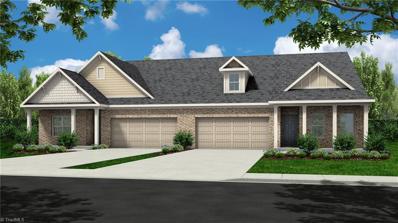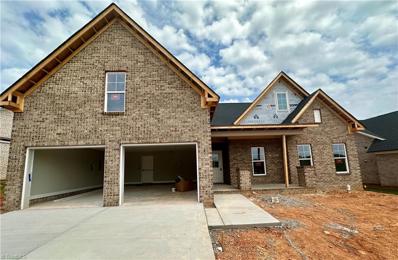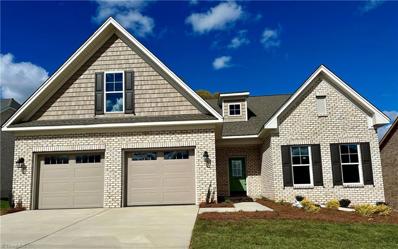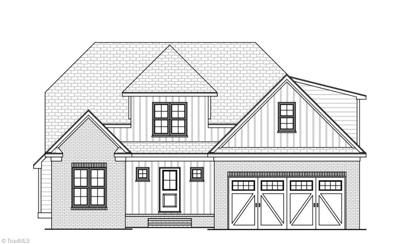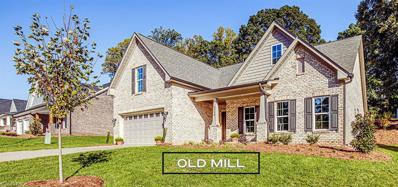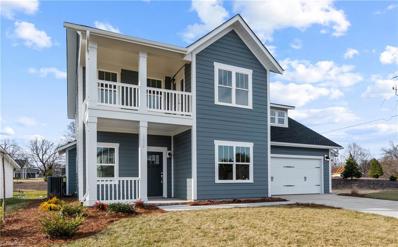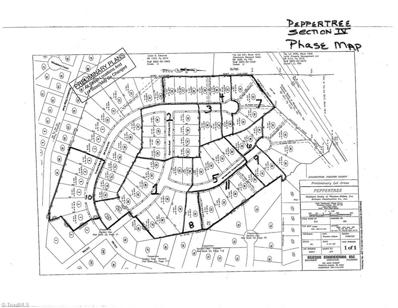Clemmons NC Homes for Sale
- Type:
- Single Family
- Sq.Ft.:
- 2,577
- Status:
- Active
- Beds:
- 4
- Lot size:
- 0.3 Acres
- Year built:
- 1995
- Baths:
- 2.50
- MLS#:
- 1135116
- Subdivision:
- Asbury Place
ADDITIONAL INFORMATION
Nestled in Asbury Place, this 4-bed, 2 and 1/2-bath house offers a fireplace, custom wood built-ins, and hardwood floors. You'll love the tiled backsplash, granite counters, spacious living and dining rooms with beautiful crown molding. With 2,577 sq ft on .30 acres, it offers an updated spa-like primary bathroom and roomy bedrooms. Outside, enjoy a deck and landscaped fenced in yard. Make this gorgeous Asbury Place home yours. Schedule a showing today!
- Type:
- Single Family
- Sq.Ft.:
- 2,523
- Status:
- Active
- Beds:
- 5
- Lot size:
- 0.22 Acres
- Year built:
- 2024
- Baths:
- 3.50
- MLS#:
- 1134733
- Subdivision:
- Clouds Harbor
ADDITIONAL INFORMATION
This Richardson has a classic exterior with an interior that is well thought out. The guest room with ensuite bath give you so much flexibility. The large living room is open to the kitchen and has an amazing pantry and butler's pantry. A covered porch is sure to please when the weather is right. The upper level is home to 4 bedrooms, a bonus and laundry.
- Type:
- Single Family
- Sq.Ft.:
- 2,304
- Status:
- Active
- Beds:
- 4
- Lot size:
- 0.27 Acres
- Year built:
- 2024
- Baths:
- 3.00
- MLS#:
- 1134483
- Subdivision:
- Clouds Harbor
ADDITIONAL INFORMATION
Simple and charming inside and out. Relax on the front porch that has stone accented columns while you wave to your neighbors. The interior has the best of both worlds for those that like an open concept, but also like a subtle separation of living spaces. The gourmet kitchen is designed using quartz, upgraded cabinetry and has the perfect island for entertaining. There are two pantries to hold all your goodies. Your guest will be comfortable in their own private room and bath conveniently located on the main floor. Head upstairs after a long day to your own sanctuary. The large primary not only has a sitting room and large walk-in closet, but also a spa like bath complete with a tub and separate shower. The upper level is completed with two secondary bedrooms, walk-in closets, laundry, hall bath and loft. Conveniently located near recreation, shopping, restaurants, highways and healthcare.
- Type:
- Single Family
- Sq.Ft.:
- 1,711
- Status:
- Active
- Beds:
- 2
- Lot size:
- 0.18 Acres
- Year built:
- 2024
- Baths:
- 2.00
- MLS#:
- 1134361
- Subdivision:
- Meadowfield Terrace
ADDITIONAL INFORMATION
Welcome to 604 Creekside Terrace, situated within the upcoming Meadowfield Terrace, a low-maintenance community situated on 50 acres of woodland. Presenting the Finley floor plan: 1711 sqft of main level living. 2 bedrooms, 2 full baths, Pocket Office, an attached front-load 2-car garage, and an open concept that seamlessly connects the kitchen, dining room & great room. Features include a Back Patio, Laminate Hardwood in Main Living areas, Carpet in Bedrooms, and Vinyl Flooring in the bathrooms & laundry room. The kitchen showcases a large island with a pantry. The spacious Owner's Suite includes a large WIC, and the Owner's Bath includes 1 Piece Fiberglass Shower Unit, Double Sinks & Linen Closet. Estimated completion timeframe is Sep 2024. Up to $10,000 in incentives if buyer uses preferred lender! Prefer different design options to what this unit offers? Choose your own lot in Meadowfield Terrace, and customize your own Addison or Finley floor plan! Multiple lots available!
- Type:
- Single Family
- Sq.Ft.:
- 1,972
- Status:
- Active
- Beds:
- 3
- Lot size:
- 0.06 Acres
- Year built:
- 2023
- Baths:
- 3.00
- MLS#:
- 1133408
- Subdivision:
- Old Mill
ADDITIONAL INFORMATION
New Community! This Twin Home features the Cara Traditional Plan.
- Type:
- Single Family
- Sq.Ft.:
- 1,972
- Status:
- Active
- Beds:
- 3
- Lot size:
- 0.06 Acres
- Year built:
- 2024
- Baths:
- 3.00
- MLS#:
- 1133149
- Subdivision:
- Old Mill
ADDITIONAL INFORMATION
Welcome to Old Mill Subdivision! Featuring the Cara Classic floor plan. This beautiful Twinhome will not disappoint when it comes to quality. Home is still in construction phase. Call to book appointment today and to view selections.
- Type:
- Single Family
- Sq.Ft.:
- 2,141
- Status:
- Active
- Beds:
- 4
- Lot size:
- 0.06 Acres
- Year built:
- 2024
- Baths:
- 3.00
- MLS#:
- 1133563
- Subdivision:
- Old Mill
ADDITIONAL INFORMATION
Great New Subdivision. Offering the Judy Classic Twin Home.
- Type:
- Single Family
- Sq.Ft.:
- 2,141
- Status:
- Active
- Beds:
- 4
- Lot size:
- 0.06 Acres
- Year built:
- 2024
- Baths:
- 3.00
- MLS#:
- 1133748
- Subdivision:
- Old Mill
ADDITIONAL INFORMATION
Welcome to Old Mill. Featuring the Judy Tradition Twin Home.
- Type:
- Single Family
- Sq.Ft.:
- 2,282
- Status:
- Active
- Beds:
- n/a
- Lot size:
- 0.28 Acres
- Year built:
- 2024
- Baths:
- 3.00
- MLS#:
- 1133044
- Subdivision:
- Clouds Harbor
ADDITIONAL INFORMATION
The Langford A is a welcoming open floorplan. The kitchen with an island opens to a large family room, so you can visit with your guests while cooking. The adjacent sunroom offers bright light and extra space for entertaining. The primary is conveniently located with 3 other beds upstairs close to the laundry room. The guest ensuite is on the main floor.
- Type:
- Single Family
- Sq.Ft.:
- 2,611
- Status:
- Active
- Beds:
- 4
- Lot size:
- 0.44 Acres
- Year built:
- 2024
- Baths:
- 2.50
- MLS#:
- 1132644
- Subdivision:
- Grove Park
ADDITIONAL INFORMATION
Welcome to the Edgefield plan! A specious ranch-style home offering 3 bedrooms, 2.5 bathrooms. Step into elegance with a first floor primary suite boasting a luxurious tiled shower. Entertain in style in the formal dining room and utilize the separate office space for productivity. The open family room and well-appointed kitchen provide ample space for gatherings. Enjoy your covered rear porch. With a garage featuring a storage area, the Edgefield embodies comfort, functionality & sophistication. SEE AGENT ONLY REMARKS
- Type:
- Single Family
- Sq.Ft.:
- 2,772
- Status:
- Active
- Beds:
- 4
- Lot size:
- 0.54 Acres
- Year built:
- 2024
- Baths:
- 2.50
- MLS#:
- 1132643
- Subdivision:
- Grove Park
ADDITIONAL INFORMATION
Welcome to the Cooper, a stunning 2 story home boasting elegance and functionality. Host memorable gatherings in the formal dining room, or utilize as office space. The kitchen is a chef's dream with oversized island and pantry, gas cooktop with chimney hood and quartz countertops. Enjoy natural lighting throughout and be sure to gather around the cozy gas fireplace in the open family room. Tranquil outdoor living awaits on the covered back porch. Step into elegance with the first floor primary suite boasting luxurious tiled shower and as you ascend upstairs, discover a large loft with 3 additional bedrooms. SEE AGENT ONLY REMARKS
- Type:
- Single Family
- Sq.Ft.:
- 2,667
- Status:
- Active
- Beds:
- 5
- Lot size:
- 0.26 Acres
- Year built:
- 2024
- Baths:
- 3.50
- MLS#:
- 1131904
- Subdivision:
- Clouds Harbor
ADDITIONAL INFORMATION
The Richardson B is a welcoming floorplan that allows for so many options. The kitchen with very large island opens to a large family room. The kitchen is also adjacent to a butler's pantry and kitchen. Let your guests spill out into the sunroom for even more space. The primary is conveniently located with 3 other beds upstairs close to the laundry room. The guest room is on the main floor.
$424,900
104 Beeson Court Clemmons, NC 27012
- Type:
- Single Family
- Sq.Ft.:
- 2,067
- Status:
- Active
- Beds:
- 3
- Lot size:
- 0.18 Acres
- Year built:
- 2024
- Baths:
- 3.00
- MLS#:
- 1130854
- Subdivision:
- Meadowfield Terrace
ADDITIONAL INFORMATION
Welcome to 104 Beeson Court, in the thoughtfully designed "Addison" floor plan. This 3-bed, 3-bath residence has an open layout that connects the dining area, kitchen, and great room. The kitchen has a large island, quartz countertops, and a walk-in pantry. The spacious main-level primary bedroom is a retreat with dual walk-in closets, and the primary bath is a customized accessible bath featuring a zero-entry tile shower with a glass enclosure; the laundry room is connected directly to the primary bath for added convenience. Upstairs, you'll find a full guest bathroom, the 3rd bedroom with a walk-in closet, and an entire space just for storage. Meadowfield Terrace is a low-maintenance community where exterior lawn care, common areas, exterior building maintenance, and more, are all taken care of. Enjoy hassle-free living in this beautiful subdivision. Estimated completion is June 2024. Up to $10,000 in incentives if buyer uses preferred lender!
$419,900
303 Beeson Court Clemmons, NC 27012
- Type:
- Single Family
- Sq.Ft.:
- 2,067
- Status:
- Active
- Beds:
- 2
- Lot size:
- 0.18 Acres
- Year built:
- 2024
- Baths:
- 2.00
- MLS#:
- 1130937
- Subdivision:
- Meadowfield Terrace
ADDITIONAL INFORMATION
Welcome to 303 Beeson Court, in the thoughtfully designed "Addison" floor plan. This 2-bed, 2-bath residence has an open layout that connects the dining area, kitchen, and great room. The great room is furnished with a beautiful fireplace w/ gas logs. The kitchen has a large island, quartz countertops, gas range, and a walk-in pantry. The spacious main-level primary bedroom is a retreat with dual walk-in closets, and the primary bath is customized with dual sinks, and a tile shower with a glass enclosure; the laundry room is connected directly to the primary bath for added convenience. Upstairs, you'll find a large bonus room and an entire space just for storage. Meadowfield Terrace is a low-maintenance community where exterior lawn care, common areas, exterior building maintenance, and more, are all taken care of. Enjoy hassle-free living in this beautiful subdivision. Estimated completion is June 2024. Up to $10,000 in incentives if buyer uses preferred lender!
$424,900
301 Beeson Court Clemmons, NC 27012
- Type:
- Single Family
- Sq.Ft.:
- 2,067
- Status:
- Active
- Beds:
- 3
- Lot size:
- 0.18 Acres
- Year built:
- 2024
- Baths:
- 3.00
- MLS#:
- 1130922
- Subdivision:
- Meadowfield Terrace
ADDITIONAL INFORMATION
Welcome to 301 Beeson Court, in the thoughtfully designed "Addison" floor plan. This 3-bed, 3-bath residence has an open layout that connects the dining area, kitchen, and great room; these rooms have engineered hardwood. The kitchen has a large island, quartz countertops, and a walk-in pantry. The spacious main-level primary bedroom is a retreat with dual walk-in closets, and the primary bath is a customized accessible bath featuring a zero-entry tile shower with a glass enclosure; the laundry room is connected directly to the primary bath for added convenience. Upstairs, you'll find a full guest bathroom, the 3rd bedroom with a walk-in closet, and large bonus room. Meadowfield Terrace is a low-maintenance community where exterior lawn care, common areas, exterior building maintenance, and more, are all taken care of. Enjoy hassle-free living in this beautiful subdivision. Estimated completion is June 2024. Up to $10,000 in incentives if buyer uses preferred lender!
- Type:
- Single Family
- Sq.Ft.:
- 2,311
- Status:
- Active
- Beds:
- 3
- Lot size:
- 0.24 Acres
- Year built:
- 2024
- Baths:
- 3.00
- MLS#:
- 1130083
- Subdivision:
- Old Mill
ADDITIONAL INFORMATION
Welcome to Old Mill Subdivision. Featuring the Penny Traditional Floor Plan. Located in Clemmons, which is conveniently located to medical and shopping. This floor plans offers 3 bedrooms and 3 baths. Split bedroom floor plan design. The great room features built in book shelves and a beautiful coffered ceiling. Book appointment today.
- Type:
- Single Family
- Sq.Ft.:
- 2,277
- Status:
- Active
- Beds:
- 3
- Lot size:
- 0.23 Acres
- Year built:
- 2024
- Baths:
- 3.00
- MLS#:
- 1130077
- Subdivision:
- Old Mill
ADDITIONAL INFORMATION
Welcome to Old Mill Subdivision! Featuring the Jaynie Transitional floor plan. This plan offers 3 bedroom and 3 baths. Conveniently located in Clemmons. Call to book appointment today.
- Type:
- Single Family
- Sq.Ft.:
- 2,456
- Status:
- Active
- Beds:
- 4
- Lot size:
- 0.24 Acres
- Baths:
- 2.50
- MLS#:
- 1128315
- Subdivision:
- Dogwood Village
ADDITIONAL INFORMATION
Rare opportunity for high end new construction near Tanglewood Park. This quaint neighborhood backs up to the enchanting Tanglewood Park, and offers so much to homeowners with its close proximity to shopping, dining, local businesses, and, of course, the park! The lots and homes have been designed to provide a low-maintenance lifestyle. Buy now and make all your own selections! ML open concept living with high end finishes throughout! Kitchen has walk-in pantry and gas range. ML primary ensuite offers beautifully appointed bath with double sink vanity, private water closet, walk-in tiled shower and large walk-in closet. 2nd ML bedroom for guest or an office. Upper level has 2 bedrooms, bath and bonus room! No time for mowing? Don't worry, enjoy a maintenance free yard! HOA fees include mowing, fertilizing and pine needles.Tax value is for lot only.
- Type:
- Single Family
- Sq.Ft.:
- n/a
- Status:
- Active
- Beds:
- n/a
- Year built:
- 2024
- Baths:
- MLS#:
- 1123044
- Subdivision:
- Old Mill
ADDITIONAL INFORMATION
Old Mill is a new low-maintenance community coming soon to Clemmons. These all-brick twin homes and patio style homes feature open floor plans, hardwood flooring, granite countertops, and much more. Conveniently located just off Hampton Road, Old Mill is close to a number of restaurants and shopping areas in the cute downtown section of Clemmons. With several versatile floor plans to choose from, you will have the ability to customize your home from our many structural design options. Let us help you create your dream home in Old Mill.
$499,900
1698 Ashmead Lane Clemmons, NC 27012
- Type:
- Single Family
- Sq.Ft.:
- 2,753
- Status:
- Active
- Beds:
- 4
- Lot size:
- 0.23 Acres
- Year built:
- 2024
- Baths:
- 3.50
- MLS#:
- 1117611
- Subdivision:
- Havenbrook
ADDITIONAL INFORMATION
MOVE-IN READY! New construction in Clemmons' newest neighborhood, the Terrace at Havenbrook! "The Farris" floorplan features 9 ft ceilings on main level including main level primary suite with his & hers walk in closets, gourmet kitchen with breakfast and dining room area. Great room has gas log fireplace and 3 slider doors opening onto large covered porch. 2nd level offers loft, homework or craft nook, bedroom or bonus room with closet & full bath, 2 more bedrooms and another full bath. Exterior is Cementous siding - color Bombay Blue with white trim. Gorgeous Charleston type home! Measurements & info taken from builder plans/specs, subject to change. Closing costs available with preferred lender and preferred attorney. {FARRIS PLAN - ELEVATION D}
- Type:
- Single Family
- Sq.Ft.:
- n/a
- Status:
- Active
- Beds:
- n/a
- Lot size:
- 0.25 Acres
- Baths:
- MLS#:
- 1051088
- Subdivision:
- Peppertree
ADDITIONAL INFORMATION
As of 12/2/2021 Lot Availability is: Lot 6 Phase 10; Lot 16 Phase 4; Lots 22, 23, 24 Phase 7; Lots 48, 49, 50, 51 Phase 11; Lot 55 Phase 1. Other unplatted lots will be platted as needed. All information subject to change without notice. Call agent for updates. Broker owned.
Andrea Conner, License #298336, Xome Inc., License #C24582, AndreaD.Conner@xome.com, 844-400-9663, 750 State Highway 121 Bypass, Suite 100, Lewisville, TX 75067

Information is deemed reliable but is not guaranteed. The data relating to real estate for sale on this web site comes in part from the Internet Data Exchange (IDX) Program of the Triad MLS, Inc. of High Point, NC. Real estate listings held by brokerage firms other than Xome Inc. are marked with the Internet Data Exchange logo or the Internet Data Exchange (IDX) thumbnail logo (the TRIAD MLS logo) and detailed information about them includes the name of the listing brokers. Sale data is for informational purposes only and is not an indication of a market analysis or appraisal. Copyright © 2024 TRIADMLS. All rights reserved.
Clemmons Real Estate
The median home value in Clemmons, NC is $215,300. This is higher than the county median home value of $147,900. The national median home value is $219,700. The average price of homes sold in Clemmons, NC is $215,300. Approximately 70.43% of Clemmons homes are owned, compared to 21.52% rented, while 8.05% are vacant. Clemmons real estate listings include condos, townhomes, and single family homes for sale. Commercial properties are also available. If you see a property you’re interested in, contact a Clemmons real estate agent to arrange a tour today!
Clemmons, North Carolina 27012 has a population of 19,844. Clemmons 27012 is more family-centric than the surrounding county with 32.17% of the households containing married families with children. The county average for households married with children is 29.79%.
The median household income in Clemmons, North Carolina 27012 is $71,554. The median household income for the surrounding county is $48,369 compared to the national median of $57,652. The median age of people living in Clemmons 27012 is 42.3 years.
Clemmons Weather
The average high temperature in July is 88.6 degrees, with an average low temperature in January of 30.1 degrees. The average rainfall is approximately 44.6 inches per year, with 4.5 inches of snow per year.
