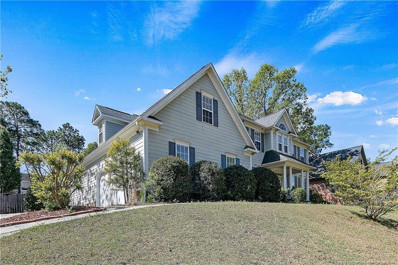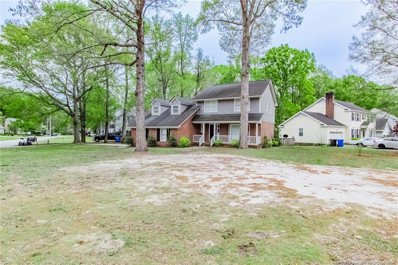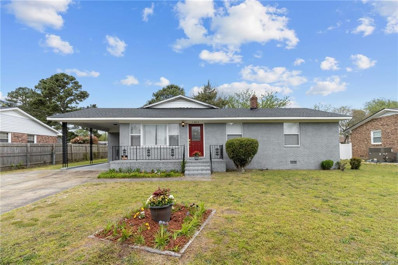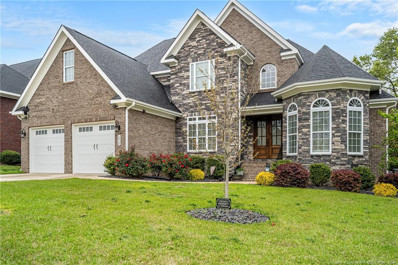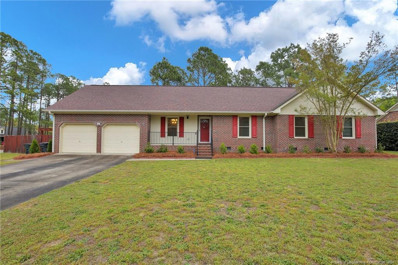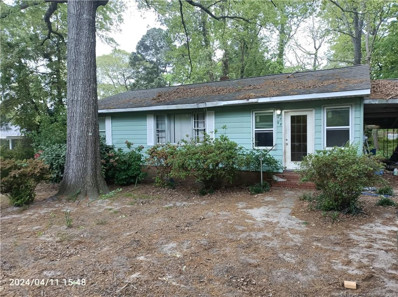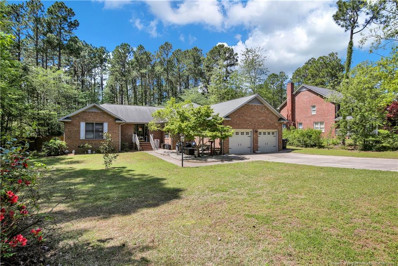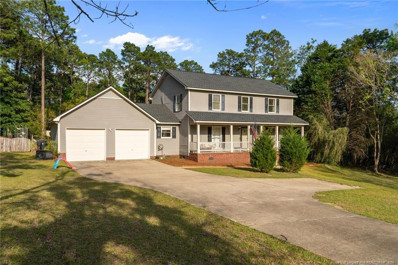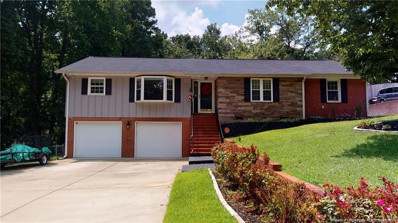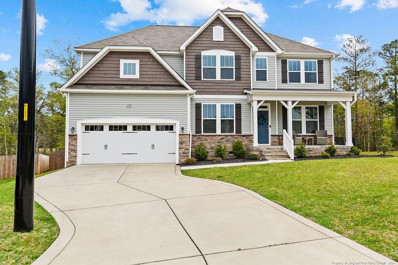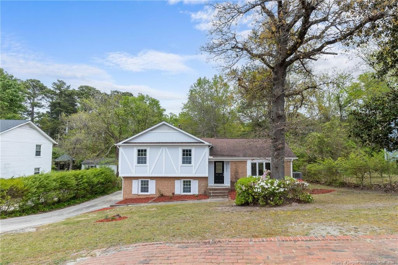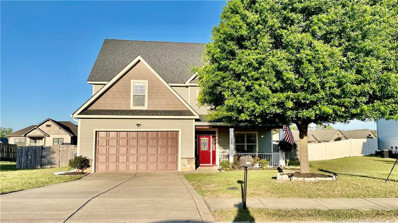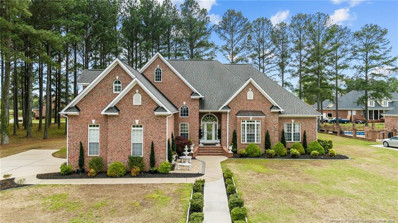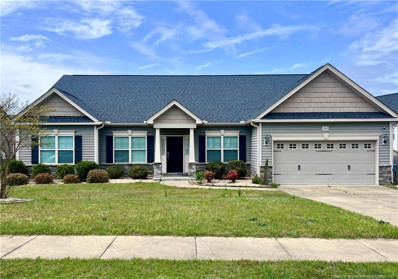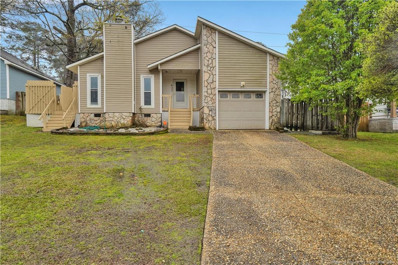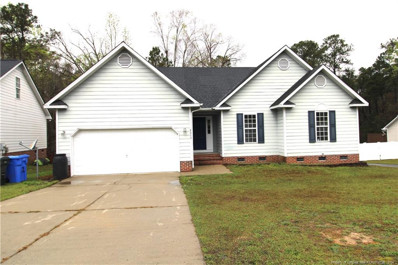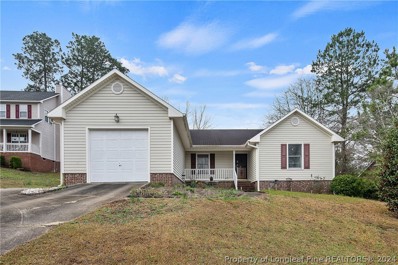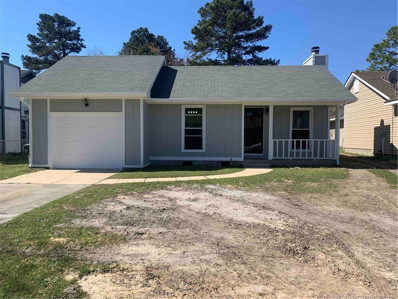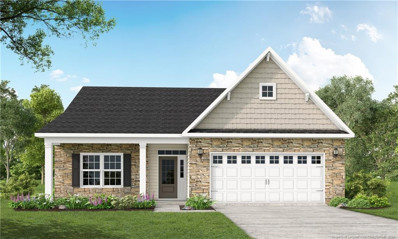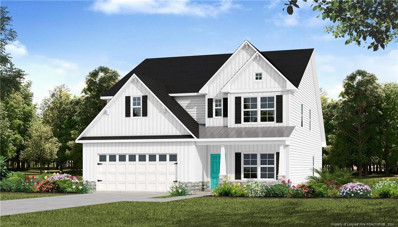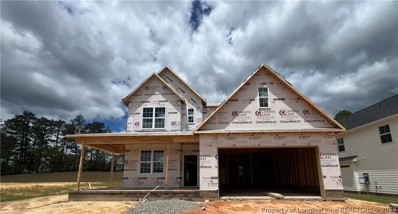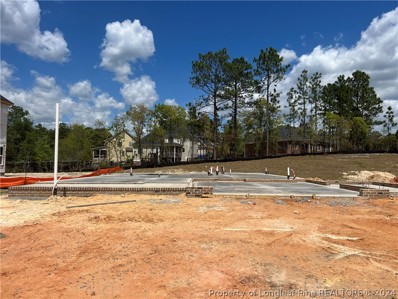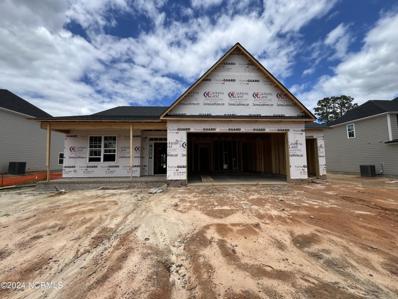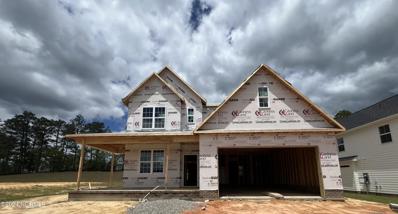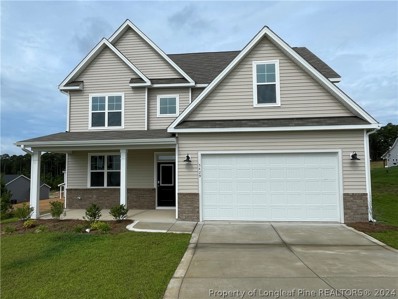Fayetteville NC Homes for Sale
- Type:
- Single Family
- Sq.Ft.:
- n/a
- Status:
- Active
- Beds:
- 4
- Lot size:
- 0.64 Acres
- Year built:
- 2005
- Baths:
- 3.50
- MLS#:
- LP722858
ADDITIONAL INFORMATION
Experience luxury living at 7525 Wilkins Drive, an exquisite residence located in the highly sought-after Longleaf subdivision of Fayetteville! This stunning home features 4 bedrooms, 3.5 bathrooms, and over 3,000 sqft of living space, offering both comfort and elegance. The main level includes a peaceful primary suite with walk-in closet, jetted tub, separate shower & dual vanities, a sophisticated formal dining area, a private study, a half bathroom, and a grand great room with vaulted ceilings. The chef's dream kitchen includes double ovens and plenty of counter space. Upstairs, you'll find three additional bedrooms, two bathrooms, and a versatile finished bonus room with over 200 sqft of unfinished space to customize to your liking. Don't let this opportunity to make this your forever home slip away! home slip away!
- Type:
- Single Family
- Sq.Ft.:
- n/a
- Status:
- Active
- Beds:
- 4
- Lot size:
- 0.37 Acres
- Year built:
- 1984
- Baths:
- 2.50
- MLS#:
- LP722824
- Subdivision:
- Kinwood
ADDITIONAL INFORMATION
Come check out this beautiful 2 story home in Kinwood! Inside this 4 bed 2.5 bath home you will find features for everyone! Downstairs you will find a formal dining room, breakfast area in the kitchen, and stainless steel appliances. The formal living room includes a brick accent wall, vaulted ceiling, and a catwalk! All bedrooms and a washer/dryer room are located upstairs. The master suite has a walk-in closet, dual vanity sink, a custom shower w/ mosaic tiles, and body massage jets that relaxes you after a stressful day. The large backyard has enough space for entertaining. Home is conveniently located near base and shopping areas. This beauty won't last long so please make an offer before it is gone!
- Type:
- Single Family
- Sq.Ft.:
- n/a
- Status:
- Active
- Beds:
- 4
- Lot size:
- 0.28 Acres
- Year built:
- 1967
- Baths:
- 2.50
- MLS#:
- LP721314
ADDITIONAL INFORMATION
1064 Austin Dr. the spacial ranch style home you have been waiting for! With over 1800 sqft of living space this charming home offers a perfect blend of comfort and convenience. With four bedrooms and 2.5 bathrooms, there's plenty of room for the whole family. Step inside to discover a versatile floor plan with both a formal living room and a cozy den. Currently used as a successful Airbnb, this home also presents a fantastic opportunity for those looking to settle down and make it their permanent residence. A new roof was installed in 2023 and all new luxury vinyl plank flooring was just installed! Don't miss out on the chance to make this wonderful property your own – schedule a showing today and start envisioning the possibilities!
- Type:
- Single Family
- Sq.Ft.:
- n/a
- Status:
- Active
- Beds:
- 5
- Year built:
- 2020
- Baths:
- 3.00
- MLS#:
- LP722837
- Subdivision:
- Kings Grant
ADDITIONAL INFORMATION
Come check out this home in a gated neighborhood within Kings Grant! The desirable open-concept floorplan allows you to entertain plenty and still be part of the action! The kitchen has an island and granite countertops. MB is downstairs with the mother-in-law's suite on the opposite side of the house. The Master Bedroom has split vanities and a walk for his and her closets. Upstairs you will find three additional bedrooms. The media room completes the upstairs ready for you to mount the TV and enjoy! Backing up to the golf course, the backyard will not disappoint. Step out onto your patio or hang out in the fenced-in yard. The home has an irrigation system that is annually maintained. Take the family down to the community pool and enjoy your amenities with a low HOA!
- Type:
- Single Family
- Sq.Ft.:
- n/a
- Status:
- Active
- Beds:
- 4
- Lot size:
- 0.47 Acres
- Year built:
- 1996
- Baths:
- 2.00
- MLS#:
- LP722799
- Subdivision:
- Pine Valley
ADDITIONAL INFORMATION
Beautiful brick home with charming landscaping in the Pine Forest School District offering four bedrooms, an oversized two car garage, privacy fence and large storage shed/workshop. Home has been freshly painted and has solid surface floors throughout all the main living areas. Stepping inside, the foyer leads to a formal dining room and large great room with built in shelving. Kitchen offers granite counter tops, newer appliances to include a brand new dishwasher. Separate laundry room provides additional cabinet space. Three guest bedrooms share an updated full bathroom. Primary bedroom has large walk in closet with shelving and primary bathroom offers generous sized walk in shower. Back yard has patio area, fire pit, and wonderful room for outdoor entertainment. The established subdivision of Pine Valley doesn't have city taxes! subdivision of Pine Valley doesn't have city taxes!
- Type:
- Single Family
- Sq.Ft.:
- n/a
- Status:
- Active
- Beds:
- 3
- Lot size:
- 0.43 Acres
- Year built:
- 1958
- Baths:
- 1.50
- MLS#:
- LP722796
- Subdivision:
- Greenbrier
ADDITIONAL INFORMATION
Discover your ideal investment opportunity in this charming single-family Ranch, ideally situated near Fort Liberty and just a stone's throw away from the prestigious Methodist University. Boasting a central location, this property offers convenience and potential for lucrative returns. With its spacious layout and desirable amenities, including ample yard space. This home promises comfortable living for tenants or future owners. Don't miss out on this prime real estate opportunity!"
- Type:
- Single Family
- Sq.Ft.:
- n/a
- Status:
- Active
- Beds:
- 3
- Year built:
- 1992
- Baths:
- 2.50
- MLS#:
- LP722648
- Subdivision:
- Pine Valley
ADDITIONAL INFORMATION
Discover the epitome of suburban comfort in this charming Brick Ranch nestled on a serene dead-end street on just under a 1/2 acre lot. Boasting 3 bedrooms, 2.5 baths & a 2-car garage, this home invites relaxation and entertainment. Revel in the grandeur of the HUGE Primary Bedroom featuring a trey Ceiling, walk-in shower, jetted tub, and dual vanity/sinks and closets. With over 2,200 square feet of living space, indulge in the split floor plan and ample entertaining areas both front and back. Complete with a fire pit area and no HOA, this residence offers quintessential living with modern conveniences. The front yard is adorned with Japanese maple trees & a delightful array of fruit-bearing trees including peach, blackberry, raspberry, blueberry, and strawberry bushes. Welcome home! *Interior photos coming 4/15/24. (covenants restrict chickens-check with LA for more info). *Interior photos coming 4/15/24. (covenants restrict chickens-check with LA for more info).
- Type:
- Single Family
- Sq.Ft.:
- n/a
- Status:
- Active
- Beds:
- 4
- Year built:
- 1989
- Baths:
- 2.50
- MLS#:
- LP722335
ADDITIONAL INFORMATION
What is not to love about this stunning home on almost an acre!! Located in the highly coveted Long Leaf Subdivision in Fayetteville, this home features 4 large bedrooms and 2.5 baths. When you step in from your amazing front porch you will find a formal dining to your left and a flex/office space to your right with custom barn doors. Through to the Den where you can enjoy the gorgeous views of your backyard through all the windows or cozy up to a fire in your masonry fireplace. Next in the kitchen that has bay window eat in, custom open shelving and backsplash and stainless appliances. Laundry is downstairs near the oversize garage. Upstairs you'll find all beds and guest bath. Primary boasts wood flooring and updated bathroom with WIC. Best for last... The HUGE private backyard oasis. Sit on your screen patio or enjoy the fire pit in your own slice of heaven. Pool, shed and Doggy crate are gifts. Located near great schools and Fort Liberty. This one will NOT last!! Sit on your screen patio or enjoy the fire pit in your own slice of heaven. Pool, shed and Doggy crate are gifts. Located near great schools and Fort Liberty. This one will NOT last!!
- Type:
- Single Family
- Sq.Ft.:
- n/a
- Status:
- Active
- Beds:
- 4
- Lot size:
- 0.61 Acres
- Year built:
- 1978
- Baths:
- 2.50
- MLS#:
- LP722647
ADDITIONAL INFORMATION
Well-Cared-For and Beautiful Tri-level spacious home! Wow! This home is amazing with gorgeous hardwood floors and granite countertops. The home features an amazing sunroom/4-season room, a really cool lower level with a game room, and an awesome outdoor space with a two-tier deck which surrounds a great above ground pool! This home is meant for entertaining!
- Type:
- Single Family
- Sq.Ft.:
- n/a
- Status:
- Active
- Beds:
- 5
- Lot size:
- 0.68 Acres
- Year built:
- 2021
- Baths:
- 3.00
- MLS#:
- LP722652
- Subdivision:
- Stonegate
ADDITIONAL INFORMATION
Do not miss this beautiful, 3-year old home offering a fantastic floorplan on a cul-de-sac in the desirable Stonegate community! Design features include beautiful stone accents on the front of the home, granite countertops, laminate flooring downstairs, wainscoting, coiffed ceilings! Kitchen features an island, stainless appliances, and a sink overlooking the backyard. Downstairs, ann open concept living space compliments a separate office, full bedroom, bathroom, and dropzone area leading to the garage. Owner’s suite upstairs has so much space with a large bedroom, walk-in closet, soaking tub, walk-in shower and double vanity! Laundry, three additional bedrooms, AND another flex/playroom area upstairs! Outside, the backdeck overlooks a huge, fully fenced backyard and a water view! Taexx in-wall pest control system installed; security system and cameras convey. Remaining years of 10-year structural warranty are transferable through 2-10. Minutes from the elementary and high schools. Taexx in-wall pest control system installed; security system and cameras convey. Remaining years of 10-year structural warranty are transferable through 2-10. Minutes from the elementary and high schools.
- Type:
- Single Family
- Sq.Ft.:
- n/a
- Status:
- Active
- Beds:
- 3
- Lot size:
- 0.37 Acres
- Year built:
- 1967
- Baths:
- 2.00
- MLS#:
- LP722614
- Subdivision:
- College Lakes
ADDITIONAL INFORMATION
Welcome to your fully remodeled split-level sanctuary! As you step inside, you are greeted by luxury vinyl plank flooring throughout – no carpet in sight! Features include quartz countertops and a bay window that shines natural light in the main living room. This home includes three spacious bedrooms and two bathrooms with ample space for comfortable living. The lower level features a private entrance, offering endless possibilities. Use it as a mother-in-law suite for extended family or get creative and turn it into a private rental separate from the main living area. The choice is yours! The backyard also includes a large detached two-car garage! Conveniently located to schools, parks, and amenities! This lovely home is ready to welcome its new owner! Don't miss out on the opportunity to make it yours – schedule a showing today and start envisioning the possibilities! opportunity to make it yours – schedule a showing today and start envisioning the possibilities!
- Type:
- Single Family
- Sq.Ft.:
- n/a
- Status:
- Active
- Beds:
- 5
- Lot size:
- 0.33 Acres
- Year built:
- 2012
- Baths:
- 3.00
- MLS#:
- LP722484
ADDITIONAL INFORMATION
The one you've been looking for! Located 6 minutes from the Honeycutt Gate of Ft. Liberty and easy access I-295, around town or to Raleigh or the beach. Big front porch and fresh landscaping in the front yard. Formal dining room includes LVP floors, wainscoting, chair rail, and crown molding. Spacious kitchen and living room connected by a kitchen island. Kitchen also comes with granite counters, breakfast bar, desk nook, LVP flooring, SS appliances, butler nook & pantry, backsplash, and a breakfast nook! Gas fireplace in the living room. Trey ceiling in the owner's suite with a large WIC, garden tub, shower w/ a seat, and double vanities. Surprise attic storage room with over 600 SF is great for storage or could be finished if so desired. Drop zone and sink in the laundry room. Enjoy the outdoors from the Carolina Room surrounded by a deck freshly stained and a privacy fence in the backyard. 2022 Roof, 2023 HVAC, new carpet, this house is completely move in ready! PHOTOS LOADING outdoors from the Carolina Room surrounded by a deck freshly stained and a privacy fence in the backyard. 2022 Roof, 2023 HVAC, new carpet, this house is completely move in ready! PHOTOS LOADING
- Type:
- Single Family
- Sq.Ft.:
- n/a
- Status:
- Active
- Beds:
- 4
- Year built:
- 2006
- Baths:
- 3.50
- MLS#:
- LP722397
- Subdivision:
- Greystone Farms
ADDITIONAL INFORMATION
This 4Bd 3.5 bath property features: finished bonus room; 2 car garage; security system; and storage. Enjoy this thoughtful layout including cathedral style ceilings across the living room and formal dining area. Luxury extends into kitchen including: granite countertops w/crown molding; double oven; stainless steel appliances; and eat-in nook. Additionally included is a family space w/tray ceilings that leads to the outdoor covered patio and BBQ area. Owner's suite features back patio access, and fireplace seating area. Owner's ensuite features a walk-in, tiled shower and full jetted bathtub w/ countertop storage, double sinks, & a walk-in closet with shelving. The secondary bedrooms are equally spacious, sharing a jack and jill concept full bath. Upstairs is a finished bonus area w/ additional flex space, two skylights, a closet and attic storage. This home is a luxury masterpiece of design & comfort. https://my.matterport.com/show/?m=DzSbRjkypbv&play=1&brand=0&mls=1& additional flex space, two skylights, a closet and attic storage. This home is a luxury masterpiece of design & comfort. https://my.matterport.com/show/?m=DzSbRjkypbv&play=1&brand=0&mls=1&
- Type:
- Single Family
- Sq.Ft.:
- n/a
- Status:
- Active
- Beds:
- 5
- Lot size:
- 0.26 Acres
- Year built:
- 2014
- Baths:
- 3.00
- MLS#:
- LP722299
ADDITIONAL INFORMATION
Spacious 5 Bedroom /3 Bathroom home is waiting for it's new owner!! Located in the desired subdivision of Liberty Hill at Kings Grant this lovely home features a large open Living Room, Beautiful Kitchen with Stainless Steel Appliances, Formal Dining Room, and Flex Room/ Office. The Master Suite is located downstairs boasting a lovely separate tile walk in shower, jetted tub, and huge closet. Two of the secondary bedrooms are downstairs with a full bath. Upstairs you will find a Bonus Room with a closet , Full Bath, and 2 additional Bedrooms. The large back deck is perfect for enjoying the spring afternoons and summer cookouts ! *Home includes Refrigerator, Water Filtration System, an Vivint Doorbell/Camera * *Seller is offering a 2K Allowance for Paint *
- Type:
- Single Family
- Sq.Ft.:
- n/a
- Status:
- Active
- Beds:
- 3
- Lot size:
- 0.21 Acres
- Year built:
- 1984
- Baths:
- 2.00
- MLS#:
- LP722100
ADDITIONAL INFORMATION
Unique mid-century modern style ranch with a large step down living room, dedicated dining area, 3 bedrooms and 2 full bathrooms. This home is freshly painted and ready for a new family’s journey! Outside you can find a fenced in yard, deck, and man cave or she shed ready to take your entertaining to the next level. Minutes from Ft. Liberty, shopping and dining.
- Type:
- Single Family
- Sq.Ft.:
- n/a
- Status:
- Active
- Beds:
- 4
- Year built:
- 2004
- Baths:
- 2.00
- MLS#:
- LP722051
ADDITIONAL INFORMATION
- Beautifully & well maintained home on quiet residential street ready for a new owner. 4 Bedroom,2 bath home (Bonus Room is the 4th Bedroom). It features a Large deck ideal for entertainment, fenced backyard, Freshly painted, double vanity sinks, separate shower and garden tub in the master, and a fireplace. Double car garage. It's also located in a cul-de-sac. Conveniently located close to shopping centers, restaurants, schools, hospitals and easy commute to Fort Liberty/Fort Bragg and I295 make it quite accessible to all points of interest. You can make this one your new home, call and schedule your showing today.
- Type:
- Single Family
- Sq.Ft.:
- 1,726
- Status:
- Active
- Beds:
- 3
- Lot size:
- 0.29 Acres
- Year built:
- 1989
- Baths:
- 2.00
- MLS#:
- 720887
- Subdivision:
- Ascot
ADDITIONAL INFORMATION
$249,900 - 3/2 - Located in the Ascot Neighborhood & conveniently located close to Methodist University, Interstate 295, Fort Liberty & the Goodyear Plant, this Ranch Style home built in 1989 offers a practical and very functional floorplan that features: Entryway, Formal Dining Room, Kitchen with Eat in Kitchen and Built in Desk, Laundry Room, Big Primary Suite with Ensuite and Walk in Closet, 2 Guest Bedrooms, a Guest Full Bathroom, and a Large Great Room with Fireplace (w/gas logs but owner hasn't used them-not currently connected to propane). No Homeowner's Association. Kitchen has SS Appliances and the Refrigerator, Washer and Dryer are Included. Fenced in Rear Yard(some fencing shared with neighbor). Single Car Garage and Extra Parking Pad. Covered front porch and back Patio. Plenty of Cabinet Space and Storage. Gazebo with Jacuzzi. Easy maintenance vinyl siding on the exterior of the home. Pine Forest High School District. Room Measurements are available.
- Type:
- Single Family
- Sq.Ft.:
- n/a
- Status:
- Active
- Beds:
- 3
- Year built:
- 1986
- Baths:
- 2.00
- MLS#:
- LP721637
ADDITIONAL INFORMATION
Great house with a lot of updates, new flooring, fresh paint, new HVAC system, and more
- Type:
- Single Family
- Sq.Ft.:
- n/a
- Status:
- Active
- Beds:
- 3
- Lot size:
- 0.32 Acres
- Year built:
- 2024
- Baths:
- 3.00
- MLS#:
- LP721609
ADDITIONAL INFORMATION
The CL2672C Plan in Kings Gate - Appleton South! 3 Bedrooms, 3 Bathrooms, 2,672 SF! Estimated Completion Date is 7/17/2024! 1.5% Seller Paid Closing Costs!Covered porch leads into foyer with coffered ceiling formal dining room to your side. Gourmet Kitchen with pantry, granite counters, and breakfast area! Great Toom with electric fireplace and access to back covered porch! 1st Floor Owners Suite - trey ceilings, huge walk-in closet, walk-in shower! Guest Bedroom with walk-in closet and access to guest bathroom, a Mud Room and Laundry Room complete the main floor! Upstairs you'll find a 3rd bedroom, full bathroom and huge loft area! Golf Cart Garage sits off from 2 Car Garage!
- Type:
- Single Family
- Sq.Ft.:
- n/a
- Status:
- Active
- Beds:
- 4
- Lot size:
- 0.32 Acres
- Year built:
- 2024
- Baths:
- 2.50
- MLS#:
- LP721612
ADDITIONAL INFORMATION
The CL2695 Floor Plan in Kings Grant - Appleton South! Beautiful 4 Bedroom, 2.5 Bathroom, 2,695 SF Home by Caviness Land Development, Inc! Estimated Completion Date of 7/17/2024 and 1.5% Seller Paid Closing Cost Incentive!Wrap around Covered Front Porch leads you into foyer with coffered ceiling formal dining room to your side! Kitchen boasts large center island, granite countertops, pantry, and breakfast bar! Great Room with Electric Fireplace and access to covered back porch! 1st Floor Owners Suite with trey ceiling, 2 walk-in closets, and lavish bath! All other bedrooms upstairs! Large Loft space, 3 spacious bedrooms with walk-in closets and a full guest bathroom complete the second floor!
- Type:
- Single Family
- Sq.Ft.:
- 2,695
- Status:
- Active
- Beds:
- 4
- Lot size:
- 0.32 Acres
- Year built:
- 2024
- Baths:
- 3.00
- MLS#:
- 721612
- Subdivision:
- Kings Grant-Appleton South
ADDITIONAL INFORMATION
The CL2695 Floor Plan in Kings Grant - Appleton South! Beautiful 4 Bedroom, 2.5 Bathroom, 2,695 SF Home by Caviness Land Development, Inc! Estimated Completion Date of 7/31/2024 and 1.5% Seller Paid Closing Cost Incentive! Wrap around Covered Front Porch leads you into foyer with coffered ceiling formal dining room to your side! Kitchen boasts large center island, granite countertops, pantry, and breakfast bar! Great Room with Electric Fireplace and access to covered back porch! 1st Floor Owners Suite with trey ceiling, 2 walk-in closets, and lavish bath! All other bedrooms upstairs! Large Loft space, 3 spacious bedrooms with walk-in closets and a full guest bathroom complete the second floor!
- Type:
- Single Family
- Sq.Ft.:
- 2,672
- Status:
- Active
- Beds:
- 3
- Lot size:
- 0.32 Acres
- Year built:
- 2024
- Baths:
- 3.00
- MLS#:
- 721609
- Subdivision:
- Kings Grant-Appleton South
ADDITIONAL INFORMATION
The CL2672C Plan in Kings Gate - Appleton South! 3 Bedrooms, 3 Bathrooms, 2,672 SF! Estimated Completion Date is 7/17/2024! 1.5% Seller Paid Closing Costs! Covered porch leads into foyer with coffered ceiling formal dining room to your side. Gourmet Kitchen with pantry, granite counters, and breakfast area! Great Toom with electric fireplace and access to back covered porch! 1st Floor Owners Suite - trey ceilings, huge walk-in closet, walk-in shower! Guest Bedroom with walk-in closet and access to guest bathroom, a Mud Room and Laundry Room complete the main floor! Upstairs you'll find a 3rd bedroom, full bathroom and huge loft area! Golf Cart Garage sits off from 2 Car Garage!
- Type:
- Single Family
- Sq.Ft.:
- 2,672
- Status:
- Active
- Beds:
- 3
- Lot size:
- 0.32 Acres
- Year built:
- 2024
- Baths:
- 3.00
- MLS#:
- 100434119
- Subdivision:
- Kings Grant
ADDITIONAL INFORMATION
The CL2672C Plan in Kings Gate - Appleton South! 3 Bedrooms, 3 Bathrooms, 2,672 SF! Estimated Completion Date is 7/17/2024! 1.5% Seller Paid Closing Costs!Covered porch leads into foyer with coffered ceiling formal dining room to your side. Gourmet Kitchen with pantry, granite counters, and breakfast area! Great Toom with electric fireplace and access to back covered porch! 1st Floor Owners Suite - trey ceilings, huge walk-in closet, walk-in shower! Guest Bedroom with walk-in closet and access to guest bathroom, a Mud Room and Laundry Room complete the main floor! Upstairs you'll find a 3rd bedroom, full bathroom and huge loft area! Golf Cart Garage sits off from 2 Car Garage!
- Type:
- Single Family
- Sq.Ft.:
- 2,695
- Status:
- Active
- Beds:
- 4
- Lot size:
- 0.32 Acres
- Year built:
- 2024
- Baths:
- 3.00
- MLS#:
- 100434112
- Subdivision:
- Kings Grant
ADDITIONAL INFORMATION
The CL2695 Floor Plan in Kings Grant - Appleton South! Beautiful 4 Bedroom, 2.5 Bathroom, 2,695 SF Home by Caviness Land Development, Inc! Estimated Completion Date of 7/31/2024 and 1.5% Seller Paid Closing Cost Incentive!Wrap around Covered Front Porch leads you into foyer with coffered ceiling formal dining room to your side! Kitchen boasts large center island, granite countertops, pantry, and breakfast bar! Great Room with Electric Fireplace and access to covered back porch! 1st Floor Owners Suite with trey ceiling, 2 walk-in closets, and lavish bath! All other bedrooms upstairs! Large Loft space, 3 spacious bedrooms with walk-in closets and a full guest bathroom complete the second floor!
- Type:
- Single Family
- Sq.Ft.:
- 2,929
- Status:
- Active
- Beds:
- 5
- Lot size:
- 0.66 Acres
- Year built:
- 2023
- Baths:
- 3.00
- MLS#:
- 721575
- Subdivision:
- Elliot Farms
ADDITIONAL INFORMATION
McKee Homes presents the Brooks Classic. 1st floor guest suite, unfinished 3rd floor for storage, great kitchen island! What's not to love on this .66 acre lot in the wonderful community of Elliot Farms. Come see your new home today. [Brooks]

Information Not Guaranteed. Listings marked with an icon are provided courtesy of the Triangle MLS, Inc. of North Carolina, Internet Data Exchange Database. The information being provided is for consumers’ personal, non-commercial use and may not be used for any purpose other than to identify prospective properties consumers may be interested in purchasing or selling. Closed (sold) listings may have been listed and/or sold by a real estate firm other than the firm(s) featured on this website. Closed data is not available until the sale of the property is recorded in the MLS. Home sale data is not an appraisal, CMA, competitive or comparative market analysis, or home valuation of any property. Copyright 2024 Triangle MLS, Inc. of North Carolina. All rights reserved.


Fayetteville Real Estate
The median home value in Fayetteville, NC is $109,300. This is higher than the county median home value of $108,900. The national median home value is $219,700. The average price of homes sold in Fayetteville, NC is $109,300. Approximately 38.38% of Fayetteville homes are owned, compared to 46.62% rented, while 15% are vacant. Fayetteville real estate listings include condos, townhomes, and single family homes for sale. Commercial properties are also available. If you see a property you’re interested in, contact a Fayetteville real estate agent to arrange a tour today!
Fayetteville, North Carolina 28311 has a population of 210,324. Fayetteville 28311 is less family-centric than the surrounding county with 29.03% of the households containing married families with children. The county average for households married with children is 29.9%.
The median household income in Fayetteville, North Carolina 28311 is $43,439. The median household income for the surrounding county is $44,737 compared to the national median of $57,652. The median age of people living in Fayetteville 28311 is 30 years.
Fayetteville Weather
The average high temperature in July is 90.7 degrees, with an average low temperature in January of 32.2 degrees. The average rainfall is approximately 45.8 inches per year, with 1.8 inches of snow per year.
