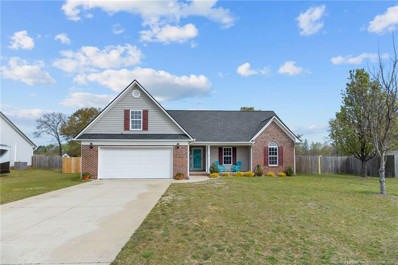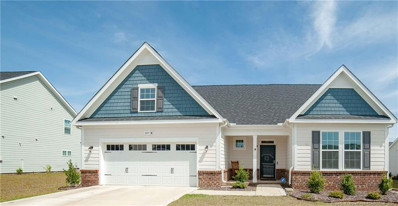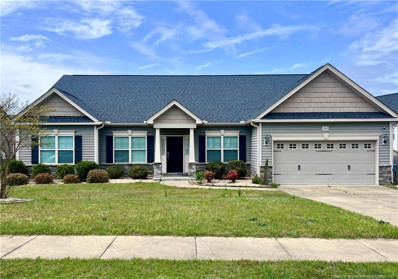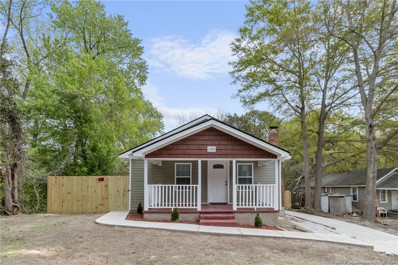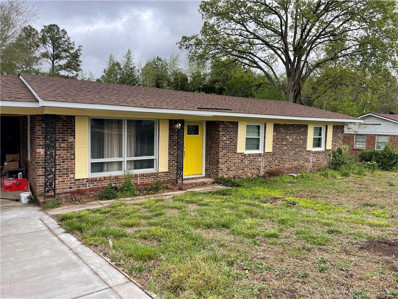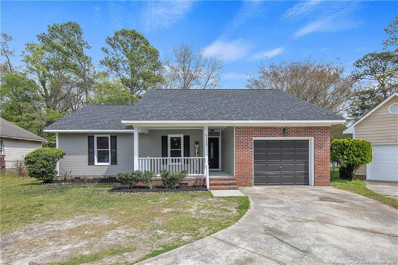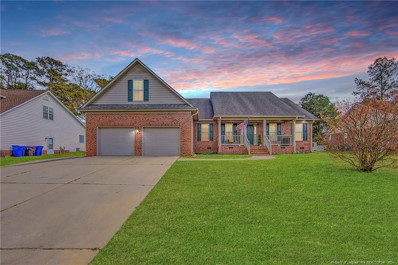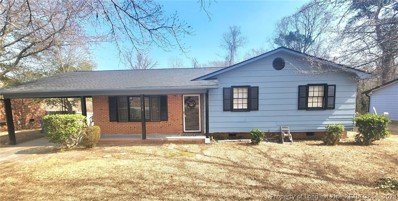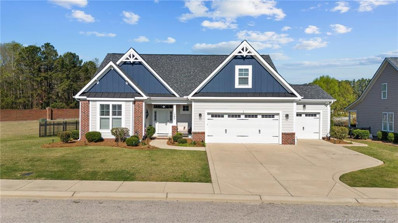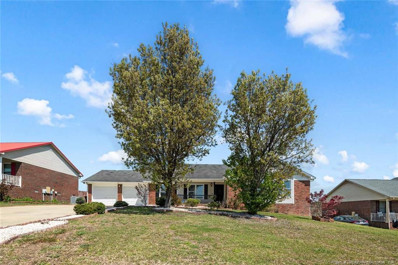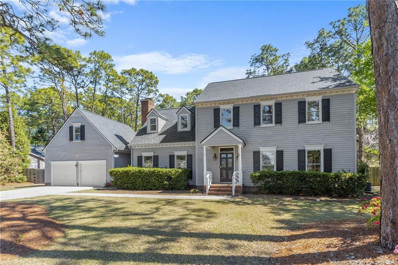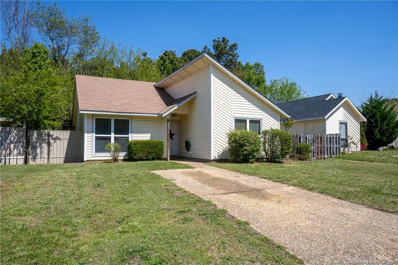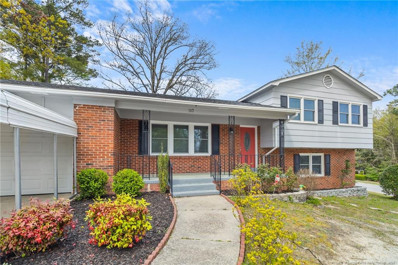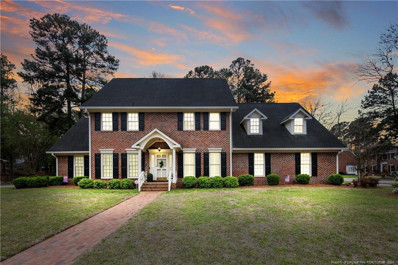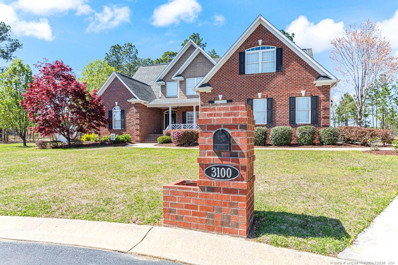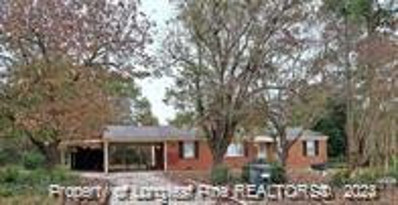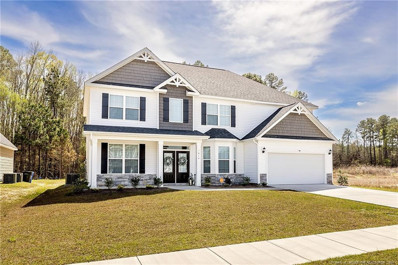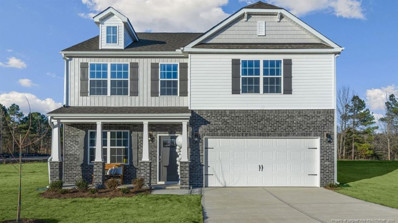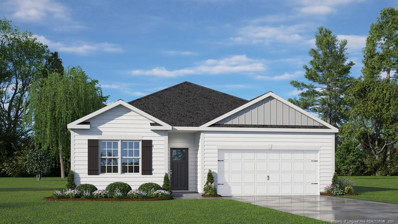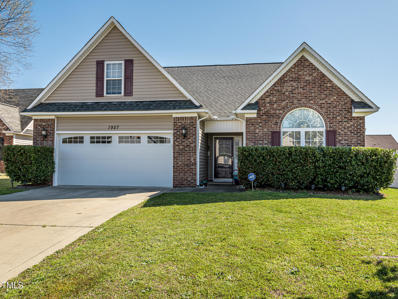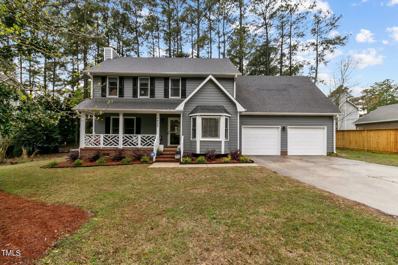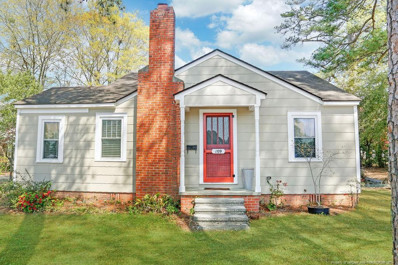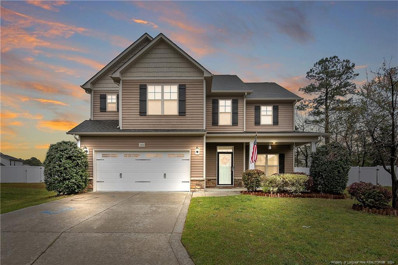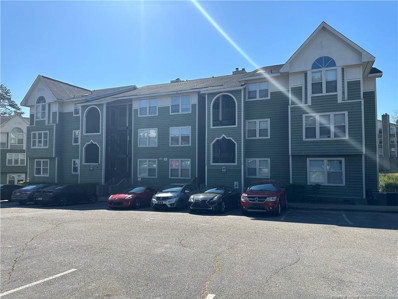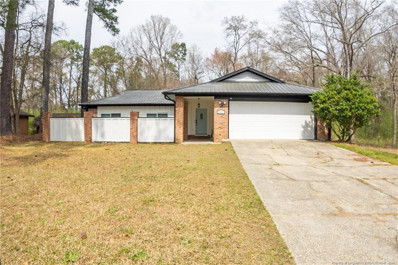Fayetteville NC Homes for Sale
- Type:
- Single Family
- Sq.Ft.:
- n/a
- Status:
- Active
- Beds:
- 3
- Lot size:
- 0.8 Acres
- Year built:
- 2006
- Baths:
- 2.00
- MLS#:
- LP721278
- Subdivision:
- Ravenwood
ADDITIONAL INFORMATION
This home is a beauty. The bonus upstairs is amazing. Sellers were planning on making it a theater room until they decided to go RV living. So many updates in this home. They have left 3 TVs hanging on walls, washer and dryer, Lights on patio, Playsets, firepit and chairs, riding mower and front porch furniture. Brand new HVAC system, kitchen sink, granite counter tops, and carpet in all 3 bedrooms and bonus room including closets. Septic pumped in January 2024, New roof 2022, and microwave 2022 and new dishwasher 2021. Home has been freshly cleaned. Home pre-listing inspection already provided. We ask that you take your shoes off when walking through home, especially on the new carpet. There is no warranty or guarantee on any items left for buyers. Laundry room was in garage so they built a room around it to make it a more pleasant space so garage will only fit a full size vehicle (Truck, SUV, etc.) and a smaller car as it is a couple inches too small for a full size SUV. they built a room around it to make it a more pleasant space so garage will only fit a full size vehicle (Truck, SUV, etc.) and a smaller car as it is a couple inches too small for a full size SUV.
- Type:
- Single Family
- Sq.Ft.:
- n/a
- Status:
- Active
- Beds:
- 4
- Lot size:
- 0.28 Acres
- Year built:
- 2021
- Baths:
- 3.00
- MLS#:
- LP721031
- Subdivision:
- The Preserve at Lake Upchurch
ADDITIONAL INFORMATION
This beautiful maintained 4 bedroom, 3 full bathroom Wrightsville Model from Dream finders Homes is located in the desirable Jack Britt school district and is move-in ready! Come into an inviting foyer with open concept and 3 bedrooms downstairs. Primary bedroom is on the main floor with plenty of natural light from the bay windows, his and her vanities, and large closet. Next, we have 2 additional rooms downstairs to accommodate added guests who share a full bathroom. The kitchen has a large massive island which is quartz, double ovens and gas stove for gourmet cooking. Stainless steel appliances are throughout the kitchen. Moving upstairs you'll find one more bedroom and full bath with additional closet space. This could be an awesome guest room, study room, or man cave. Also upstairs is a massive size bonus room in lieu of the bedroom.The backyard has room for sitting outside under the stars and it is adorned by a covered patio. upstairs is a massive size bonus room in lieu of the bedroom.The backyard has room for sitting outside under the stars and it is adorned by a covered patio.
- Type:
- Single Family
- Sq.Ft.:
- n/a
- Status:
- Active
- Beds:
- 5
- Lot size:
- 0.26 Acres
- Year built:
- 2014
- Baths:
- 3.00
- MLS#:
- LP722299
ADDITIONAL INFORMATION
Spacious 5 Bedroom /3 Bathroom home is waiting for it's new owner!! Located in the desired subdivision of Liberty Hill at Kings Grant this lovely home features a large open Living Room, Beautiful Kitchen with Stainless Steel Appliances, Formal Dining Room, and Flex Room/ Office. The Master Suite is located downstairs boasting a lovely separate tile walk in shower, jetted tub, and huge closet. Two of the secondary bedrooms are downstairs with a full bath. Upstairs you will find a Bonus Room with a closet , Full Bath, and 2 additional Bedrooms. The large back deck is perfect for enjoying the spring afternoons and summer cookouts ! *Home includes Refrigerator, Water Filtration System, an Vivint Doorbell/Camera * *Seller is offering a 2K Allowance for Paint *
- Type:
- Single Family
- Sq.Ft.:
- n/a
- Status:
- Active
- Beds:
- 3
- Lot size:
- 0.32 Acres
- Year built:
- 1935
- Baths:
- 2.00
- MLS#:
- LP722224
ADDITIONAL INFORMATION
Welcome to Tract 1. This beautiful home 3 bedroom, 2 bathroom sitting on 0.32 acres. Home has been 'fully renovated' that's new roof, HVAC, water heater, flooring complete building from floor to roof inside out fresh paint, blinds, kitchen appliances, privacy fence, manicure Landscape. Large yard space for play and entertainment. Situated close to shopping centers, restaurants and minutes away from Fort Liberty. Once you see the endless possibilities that this home has to offer, you will not want to leave. Schedule your showing today!
- Type:
- Single Family
- Sq.Ft.:
- n/a
- Status:
- Active
- Beds:
- 3
- Lot size:
- 0.34 Acres
- Year built:
- 1964
- Baths:
- 2.00
- MLS#:
- LP722064
- Subdivision:
- LaGrange
ADDITIONAL INFORMATION
Welcome to this traditional diamond in the rough! Everything to love about an older home from the stunning brick exterior to the hardwood floors, but with the comfortability of a few modern upgrades. Updates to the interior of the home include the light fixtures, LVP flooring (2023), cabinets, countertops, dishwasher and stove (2019), and tub and sink (2023). Exteriorly you'll find the updated roof and Pella windows (2023), heat pump, air handler and ductwork with 4yr warranty (2023), driveway (2023), and water heater (2018). Lastly, the fence was installed in 2021 and side panels were added in 2023. The seller has made sure to address potential concerns for a new homeowner and left a little personality and flair behind in the flamboyant color schemes seen throughout. Investors are welcome and all offers will be considered. (repairs are still being completed.) welcome and all offers will be considered. (repairs are still being completed.)
- Type:
- Single Family
- Sq.Ft.:
- n/a
- Status:
- Active
- Beds:
- 3
- Lot size:
- 0.18 Acres
- Year built:
- 1996
- Baths:
- 2.00
- MLS#:
- LP721908
- Subdivision:
- Ridge Wood
ADDITIONAL INFORMATION
Newly renovated home with 3 bedrooms 2 baths. This home features a covered front porch, new luxury vinyl flooring throughout the home. Newly painted walls, ceilings, trims, cabinets and vanities. New granite countertops in kitchen and vanities. New stainless steel appliances in kitchen. Wood deck and fenced yard, great for entertaining. Close to post, shopping, restaurant and schools.
- Type:
- Single Family
- Sq.Ft.:
- n/a
- Status:
- Active
- Beds:
- 5
- Year built:
- 2005
- Baths:
- 3.00
- MLS#:
- LP722206
- Subdivision:
- Asbury
ADDITIONAL INFORMATION
Experience the charm of this stunning 5-bedroom, 3-bathroom brick home with two primary bedrooms, both conveniently located on the main floor. As you enter through the large tiled foyer, you will be greeted by the elegance of a formal dining room boasting hardwood floors, French doors, chair rail, and tray ceilings. The open kitchen features appliances, a breakfast bar, and an inviting eat-in area overlooking the picturesque backyard. Cozy up by the fireplace in the living room. Additional amenities include a laundry room and a separate mudroom complete with cabinets and a utility sink. Ceiling fans throughout the home. Step outside to unwind on the large screened porch leading to the backyard oasis, which further enhances the family's recreational area complete with playground and shed for extra storage. Enjoy your privacy in the fully fenced backyard. This home offers around 3000 square feet of inside entertaining space, which includes the charming screened porch. for extra storage. Enjoy your privacy in the fully fenced backyard. This home offers around 3000 square feet of inside entertaining space, which includes the charming screened porch.
- Type:
- Single Family
- Sq.Ft.:
- 1,130
- Status:
- Active
- Beds:
- 3
- Year built:
- 1973
- Baths:
- 2.00
- MLS#:
- 722159
- Subdivision:
- Oakdale
ADDITIONAL INFORMATION
Well maintained home, ideal for an investor or family. Recent improvements within the last 8 months: new HVAC system, new roof shingles, new water heater, new refrigerator, two-tier deck, and extensive plumbing done. Should buyer purchases property as an investment, tenant desires to remain and is agreeable to signing a new lease with an increase in rent (currently paying $1000 monthly). 2 hours notice for viewings Monday - Friday 9am-3pm, weekends 9am-12pm. Please provide proof of funds or lender's pre-approval letter with offers, email to sharonmensahrealtor@gmail.plumbing done.
- Type:
- Single Family
- Sq.Ft.:
- n/a
- Status:
- Active
- Beds:
- 4
- Lot size:
- 0.26 Acres
- Year built:
- 2014
- Baths:
- 3.00
- MLS#:
- LP722495
ADDITIONAL INFORMATION
Welcome to this 4 bedroom, 3 bathroom sanctuary nestled along the waterfront. From the moment you step inside, prepare to be enchanted by its flawless charm. Step into the inviting living room, complete with a cozy fireplace perfect for those chilly evenings. The adjacent breakfast room offers a delightful space for casual dining, seamlessly flowing into the sleek granite kitchen. Prepare culinary masterpieces in the gourmet kitchen, equipped with an island bench, and a double oven. The main level boasts a serene master bedroom, offering tranquility and comfort. Upstairs, discover an additional bedroom alongside a versatile office space and a spacious family room. Step outside to the screened-in porch and paved patio, where you can savor tranquil waterfront views. The fenced yard provides security and seclusion, creating the perfect setting for outdoor gatherings or peaceful moments. This immaculate waterfront residence is a rare gem. Don't miss the opportunity to make it yours! security and seclusion, creating the perfect setting for outdoor gatherings or peaceful moments. This immaculate waterfront residence is a rare gem. Don't miss the opportunity to make it yours!
- Type:
- Single Family
- Sq.Ft.:
- n/a
- Status:
- Active
- Beds:
- 4
- Lot size:
- 0.29 Acres
- Year built:
- 2001
- Baths:
- 2.00
- MLS#:
- LP722203
- Subdivision:
- Harris Place
ADDITIONAL INFORMATION
4 Bedroom / 2 Bathroom Ranch home with new paint throughout, new LVP in living areas & kitchen and brand new carpet in all bedrooms. Two Living areas as well as formal dining and large breakfast area provide ample space to entertain and accommodate a large family. Granite counters in the kitchen. Master bedroom is spacious and has a walk-in closet and large tile shower. Huge storage building in the backyard with large door that lifts for easy access. Oversized double garage. Beautiful home located in Harris Place and convenient to Fort Bragg and Fayetteville's shopping and dining areas.
- Type:
- Single Family
- Sq.Ft.:
- n/a
- Status:
- Active
- Beds:
- 4
- Lot size:
- 0.5 Acres
- Year built:
- 1988
- Baths:
- 3.00
- MLS#:
- LP722273
ADDITIONAL INFORMATION
Stunning Residence at 2087 Hidden Forge Drive, Fayetteville, NC 28304 Welcome home to elegance and comfort at 2087 Hidden Forge Drive! This captivating property offers a perfect blend of modern living and timeless design, providing a haven for you and your loved ones. Nestled in the desirable RAYCONDA3 neighborhood - Enjoy the tranquility of suburban living while being just minutes away from plenty to do! Why Choose 2087 Hidden Forge Drive? Unparalleled craftsmanship and attention to detail! Thoughtfully designed for both comfort and style! Ideal location for convenient living Don't miss the opportunity to make this exceptional property your new home.***We are offering a home warranty***
- Type:
- Single Family
- Sq.Ft.:
- n/a
- Status:
- Active
- Beds:
- 2
- Year built:
- 1985
- Baths:
- 2.00
- MLS#:
- LP722230
ADDITIONAL INFORMATION
GET READY TO FALL IN LOVE WITH THIS COZY 2BED/2BATH HOME JUST MINUTES FROM THE GATES OF FORT LIBERTY ! THIS GREAT LAYOUT FEATURES A LARGE PRIMARY SUITE AND ADDITIONAL BEDROOM WITHIN AN OPEN FLOOR CONCEPT TO INCLUDE BEAUTIFUL HIGH CEILINGS AND UPDATED FEATURES LIKE LVP FLOORING AND FRESH PAINT! MODERN EAT IN KITCHEN THAT INCLUDES APPLIANCES! READY TO MOVE IN FOR SPRING! DON'T MISS THE CHANCE TO EXPERIENCE THE BEAUTY AND COMFORT THAT THIS HOME HAS TO OFFER SCHEDULE TO SEE TODAY!
- Type:
- Single Family
- Sq.Ft.:
- n/a
- Status:
- Active
- Beds:
- 4
- Year built:
- 1966
- Baths:
- 3.00
- MLS#:
- LP722248
- Subdivision:
- Ponderosa
ADDITIONAL INFORMATION
Welcome to this beautifully updated home, perfectly located near Ft. Liberty, offering both convenience and style. This beauty features elegant hardwood flooring in the living and dining areas. Enjoy 1 large living room on 1st floor and a 2nd large living room on the lower level so there is room for everyone, complemented by a modern kitchen equipped with granite countertops, stainless steel appliances, and a gas range! The craftsmanship extends to all-wood kitchen cabinets, adding to the homes charm! The master bath offers a custom-tiled shower, showcasing the attention to detail throughout! Additionally, a spacious laundry room with a large double sink enhances the homes practicality. Outside includes a circle driveway for easy access and spacious backyard with a screened porch, ideal for relaxation and entertaining. This home is a blend of comfort and modern updates, situated in a desirable location close to shopping, dining, and entertainment options! for relaxation and entertaining. This home is a blend of comfort and modern updates, situated in a desirable location close to shopping, dining, and entertainment options!
- Type:
- Single Family
- Sq.Ft.:
- n/a
- Status:
- Active
- Beds:
- 5
- Lot size:
- 0.39 Acres
- Year built:
- 1986
- Baths:
- 3.50
- MLS#:
- LP722088
- Subdivision:
- Woodlands
ADDITIONAL INFORMATION
Welcome to your dream home! This charming 5-bedroom, 3.5 bathroom corner lot sanctuary offers a perfect blend of elegance, comfort, and modern living. Nestled in a serene neighborhood, this residence promises a lifestyle of tranquility and convenience. This house boasts so many updates with new gutters, a new garage door, new paint, a new primary bathroom shower, newly painted tub/showers, and a new refrigerator. Step outside to the expansive backyard retreat, where lush landscaping and a patio area provide the perfect setting for outdoor entertaining plus a basketball court for added enjoyment. Conveniently located near schools, shopping, and dining options, this home offers the perfect combination of comfort and convenience. Don't miss your chance to make this exquisite residence your own – schedule a showing today! own – schedule a showing today!
- Type:
- Single Family
- Sq.Ft.:
- n/a
- Status:
- Active
- Beds:
- 4
- Year built:
- 2005
- Baths:
- 4.00
- MLS#:
- LP722194
- Subdivision:
- Gates Four
ADDITIONAL INFORMATION
Experience the epitome of luxury living at this executive residence nestled within the prestigious gated golf community of Gates Four. This custom masterpiece boasts 4 bedrooms, spacious bonus rooms, a loft, grand foyer with triple trey ceilings, extensive crown molding, and high ceilings. The heart of the residence lies in the expansive gourmet kitchen, featuring a double oven, numerous cabinets, and a sizable island. The luxurious owner's suite on the main level with a soaking tub and walk-in shower, along with custom-built cabinets in the closet. Modern conveniences such as an oversized 3 car garage, circulating hot water system, central vacuum, and sprinkler system enhance the comfort and efficiency of this home. Entertainment options abound with a second-floor media/bonus room and additional spacious bedrooms. Outdoor living is embraced with rear screened porch, and large patio, perfect for enjoying the tranquil surroundings. Transferable golf membership at a discounted price. additional spacious bedrooms. Outdoor living is embraced with rear screened porch, and large patio, perfect for enjoying the tranquil surroundings. Transferable golf membership at a discounted price.
- Type:
- Single Family
- Sq.Ft.:
- n/a
- Status:
- Active
- Beds:
- 3
- Year built:
- 1959
- Baths:
- 2.00
- MLS#:
- LP722438
- Subdivision:
- Bordeaux
ADDITIONAL INFORMATION
Home redone from top to bottom. Paint, flooring, appliances, lights, counter tops, ready to move into. Home is in the county so no city taxes. Large fenced back yard. Close to shopping, Cape Fear Valley Med Center and the All American.
- Type:
- Single Family
- Sq.Ft.:
- n/a
- Status:
- Active
- Beds:
- 4
- Year built:
- 2022
- Baths:
- 3.00
- MLS#:
- LP722183
- Subdivision:
- Lexington Woods
ADDITIONAL INFORMATION
Check out this gorgeous home located in Eastover and boasting almost 3,000 square feet! 4 bedrooms, 3 full bathrooms, formal dining and sitting room! Large open concept Kitchen with beautiful engineered hardwood flooring and a cozy fireplace in the living room. Granite countertops throughout the entire home! In-law suite located on the first floor with one full bathroom. The master bedroom is a small oasis featuring a large bonus space, a breathtaking bathroom and giant walk-in closet! Loft area leads to 2 additional bedrooms and a full bath. Covered porch located in the backyard to enjoy those summer afternoons. Trust me, this one is real nice. Home will allow showings starting 4/3/2024.
- Type:
- Single Family
- Sq.Ft.:
- n/a
- Status:
- Active
- Beds:
- 4
- Lot size:
- 0.21 Acres
- Year built:
- 2024
- Baths:
- 2.50
- MLS#:
- LP722163
- Subdivision:
- Hoke Loop Ridge
ADDITIONAL INFORMATION
Welcome to the Wilmington Floor plan spanning over 2,824 square feet. This kitchen is a chef’s dream, equipped with not one but two islands. A flush island dedicated to prep space enhances culinary efficiency, while the main island complements the living area, providing a social hub for both cooking and casual dining. Entertaining is a joy with The Wilmington. The separate dining room sets the stage for meals and gatherings, while the living room is cleverly divided by an island with additional seating spaces, promoting a seamless flow between spaces without compromising functionality. The laundry room, strategically placed on the main level, adds to the practicality of daily routines. The allure of this home extends further with a large loft, offering versatile space for recreation or relaxation. Indulge in the ultimate luxury of storage efficiency in The Wilmington floor plan, where every room, without exception, boasts its own spacious walk-in closet. relaxation. Indulge in the ultimate luxury of storage efficiency in The Wilmington floor plan, where every room, without exception, boasts its own spacious walk-in closet.
- Type:
- Single Family
- Sq.Ft.:
- n/a
- Status:
- Active
- Beds:
- 4
- Lot size:
- 0.21 Acres
- Year built:
- 2024
- Baths:
- 2.00
- MLS#:
- LP722168
- Subdivision:
- Hoke Loop Ridge
ADDITIONAL INFORMATION
The Cali plan is our one story “ranch” plan featuring 4 bed/2 bath. A Covered porch to enjoy those evenings outside! The kitchen features an island w/granite counter tops, gray ceramic tile backsplash, stainless steel appliances, white cabinets, & a large pantry. Durable Rev Wood Flooring is located throughout the main areas in the home that offer elegance & extreme durability. The Primary bedroom will offer a large space w/vaulted ceilings! The primary bath offers dual sinks, large shower, & walk-in-closet! The secondary bedrooms are spacious with walk-in closets! Quality materials & workmanship throughout, w/superior attention to detail, plus a one-year builder’s warranty & 10-year structural warranty. Your new home also includes our smart home technology package! Includes the following: Z-Wave programmable thermostat, Z-Wave door lock, Z-Wave wireless switch, a touchscreen Smart Home control panel, an automation platform from Alarm.com; a Sky Bell video doorbell; and an Alexa. following: Z-Wave programmable thermostat, Z-Wave door lock, Z-Wave wireless switch, a touchscreen Smart Home control panel, an automation platform from Alarm.com; a Sky Bell video doorbell; and an Alexa.
- Type:
- Single Family
- Sq.Ft.:
- 2,088
- Status:
- Active
- Beds:
- 4
- Lot size:
- 0.22 Acres
- Year built:
- 2006
- Baths:
- 3.00
- MLS#:
- 10020119
- Subdivision:
- Scott Mill
ADDITIONAL INFORMATION
Charming Home Nestled in the Heart of Fayetteville Features an Ideal Blend of Comfort, Convenience & Modern Living. This Well-Maintained 4 Bedroom Home Offers a Perfect Balance of Style & Efficiency with a Spacious First Floor Owner's Suite. The Kitchen & Living Room are Focal Points of the Home Which Include Modern Stainless Appliances, Granite Counters & Tile Back Splash. Step Outside to the Fenced in Backyard Oasis Perfect for Enjoyment and Relaxation. Convenient Location Offers Access to a Plethora of Amenities Including Shopping, Restaurants, Parks & Entertainment Options. Don't Miss Your Chance to Make This House Your Home! Schedule a Showing Today!
- Type:
- Single Family
- Sq.Ft.:
- 2,025
- Status:
- Active
- Beds:
- 4
- Lot size:
- 0.27 Acres
- Year built:
- 1994
- Baths:
- 2.50
- MLS#:
- 10020074
- Subdivision:
- Country Club North
ADDITIONAL INFORMATION
Beautifully updated home in quiet, well-established Country Club North is ready for a new owner to enjoy! On the main level is a large living room with a wood-burning fireplace and dimming lights for cozy movie nights. Renovated eat-in kitchen with long counter for easy food prep and serving, a large pantry, and newer stainless appliances: refrigerator (2023), dishwasher (2022), and range (2020). Dining room with bay window is currently being used as an office. Renovated half bath features board and batten style walls. Upstairs is the spacious primary suite with 2 large closets. 3 additional bedrooms including a large ''bonus'' room with 2 walk-in closets are also upstairs. Bathrooms feature new acrylic shower/tubs and tile floors. Double car garage with room for cars, plus lots of built-in storage shelving and a workbench. In back is a finished, air-conditioned shed with electricity and wiring for wifi that makes a perfect home office. Lots of great outdoor living space, including a shaded front porch and a large, two-level deck in back. Backyard is fully fenced. Maintenance has been a priority with a crawl space refresh in 2020, new upstairs HVAC in 2021, new water heater in 2017, and a new roof in 2016. All flooring has been replaced in the past 3 years. Exterior has been freshly painted, and the chimney has been inspected and cleaned. Short commute to Ft. Liberty and minutes from the library, community center, shopping, and parks. This house has it all! Sellers will need to retain possession after closing until end of June.
- Type:
- Single Family
- Sq.Ft.:
- n/a
- Status:
- Active
- Beds:
- 2
- Year built:
- 1940
- Baths:
- 1.00
- MLS#:
- LP722053
- Subdivision:
- Myrtle Hill
ADDITIONAL INFORMATION
Welcome home to this cozy cottage in a great location convenient to everything…. newer windows & roof, wiring was replaced in 2006, blown insulation in walls and attic, 2 ?? beds 1 bath, bonus room that would be perfect for office or “reading and plant room”
- Type:
- Single Family
- Sq.Ft.:
- n/a
- Status:
- Active
- Beds:
- 4
- Year built:
- 2012
- Baths:
- 2.50
- MLS#:
- LP720165
- Subdivision:
- Summer Grove
ADDITIONAL INFORMATION
Meet your new home in the sought-after Jack Britt school district! This stunning two-story residence boasts 4 bedrooms, 2.5 baths, and a spacious layout perfect for families.Step into the heart of the home and discover a large kitchen featuring beautiful granite countertops, ideal for entertaining guests. With ample cabinet space and modern appliances, meal prep is a breeze.Relax and unwind in the generous living area and formal dining room. Upstairs, you'll find the spacious bedrooms, with two generous closets in the master bedroom.Outside, the expansive backyard provides plenty of room for outdoor activities, gardening, or simply enjoying the fresh air in the covered porch. Nestled in a peaceful cul-de-sac, this home offers tranquility and privacy, yet it's conveniently located near schools, parks, and shopping.Don't miss the opportunity to make this your forever home! Experience the charm and convenience of this Jack Britt gem! schools, parks, and shopping.Don't miss the opportunity to make this your forever home! Experience the charm and convenience of this Jack Britt gem!
- Type:
- Condo
- Sq.Ft.:
- n/a
- Status:
- Active
- Beds:
- 2
- Year built:
- 1991
- Baths:
- 2.00
- MLS#:
- LP722085
ADDITIONAL INFORMATION
2 bedroom, 2 bath condo on the 2nd floor. Living room with fireplace that opens to dining area and kitchen. New sprinkler heads. NEW AC in 2023. Large balcony with a scenic view. Oversized bathroom with separate shower. Seize the rare opportunity to optimize and streamline processes with not just one, but three units available for sale in the same building! (units #4, 5 and 8)The place is well-maintained, freshly painted, and ready to move in. This condo presents a lucrative investment opportunity!
- Type:
- Single Family
- Sq.Ft.:
- n/a
- Status:
- Active
- Beds:
- 3
- Year built:
- 1978
- Baths:
- 2.00
- MLS#:
- LP722066
- Subdivision:
- Arran Lakes
ADDITIONAL INFORMATION
Discover tranquility at 1449 Blairwood Drive! This 3-bed, 2-bath ranch-style retreat boasts a newer metal roof, gorgeous granite countertops, and a spacious open floorplan. Vaulted ceilings and a wood-burning fireplace welcome you in the family room. Updated kitchen features modern counters and fixtures. Enjoy the serene wooded views and privacy at the end of a dead-end street. The private patio in the front and large backyard offer plenty of space for outdoor fun and entertaining. Playset in backyard to convey as gift to the new homeowners. Secluded yet convenient to amenities and Fort Liberty, this home offers the perfect blend of comfort and convenience. Don't miss out—schedule your showing today!

Information Not Guaranteed. Listings marked with an icon are provided courtesy of the Triangle MLS, Inc. of North Carolina, Internet Data Exchange Database. The information being provided is for consumers’ personal, non-commercial use and may not be used for any purpose other than to identify prospective properties consumers may be interested in purchasing or selling. Closed (sold) listings may have been listed and/or sold by a real estate firm other than the firm(s) featured on this website. Closed data is not available until the sale of the property is recorded in the MLS. Home sale data is not an appraisal, CMA, competitive or comparative market analysis, or home valuation of any property. Copyright 2024 Triangle MLS, Inc. of North Carolina. All rights reserved.

Fayetteville Real Estate
The median home value in Fayetteville, NC is $232,250. This is higher than the county median home value of $108,900. The national median home value is $219,700. The average price of homes sold in Fayetteville, NC is $232,250. Approximately 38.38% of Fayetteville homes are owned, compared to 46.62% rented, while 15% are vacant. Fayetteville real estate listings include condos, townhomes, and single family homes for sale. Commercial properties are also available. If you see a property you’re interested in, contact a Fayetteville real estate agent to arrange a tour today!
Fayetteville, North Carolina has a population of 210,324. Fayetteville is less family-centric than the surrounding county with 26.33% of the households containing married families with children. The county average for households married with children is 29.9%.
The median household income in Fayetteville, North Carolina is $43,439. The median household income for the surrounding county is $44,737 compared to the national median of $57,652. The median age of people living in Fayetteville is 30 years.
Fayetteville Weather
The average high temperature in July is 90.7 degrees, with an average low temperature in January of 32.2 degrees. The average rainfall is approximately 45.8 inches per year, with 1.8 inches of snow per year.
