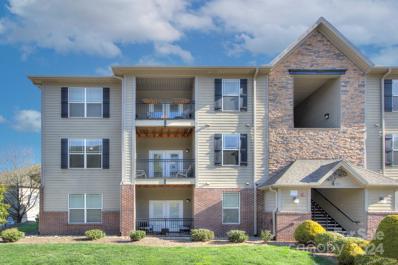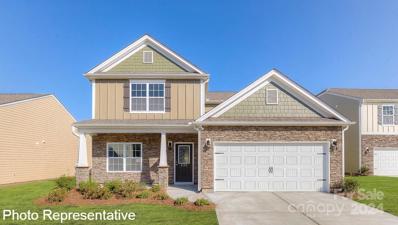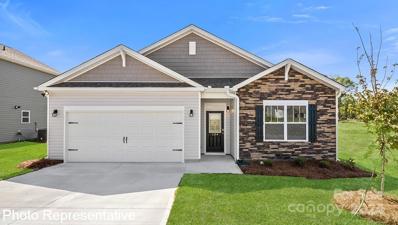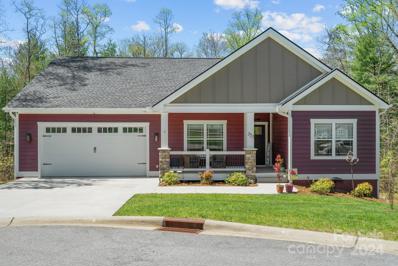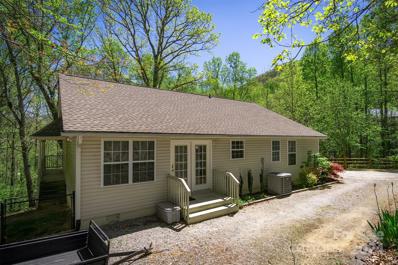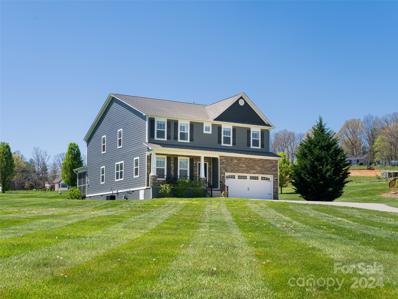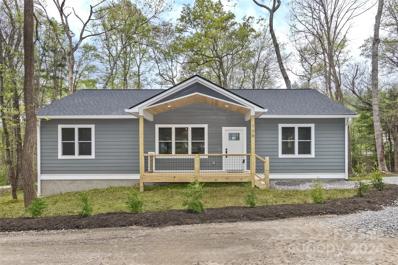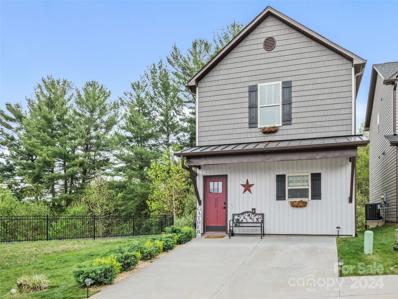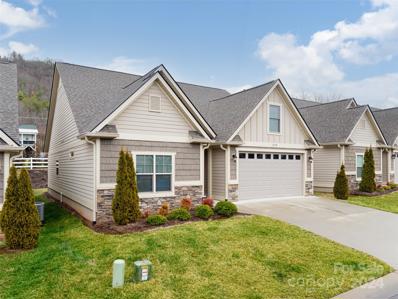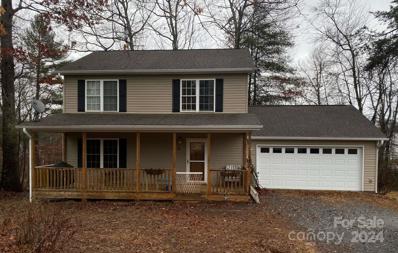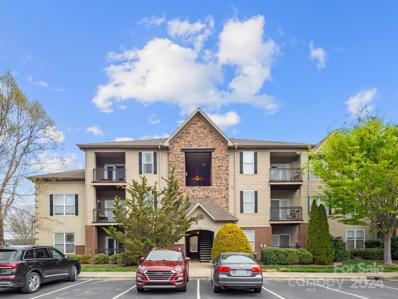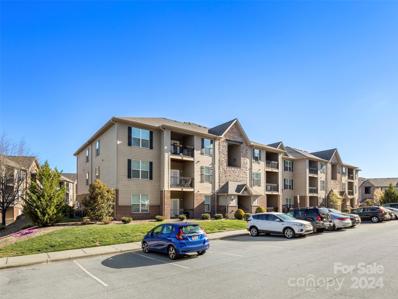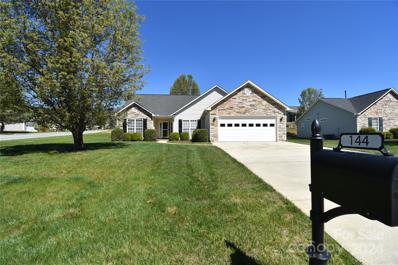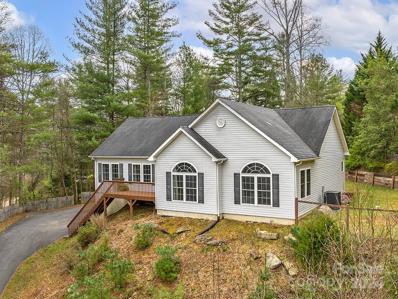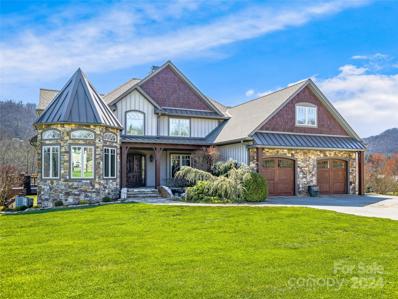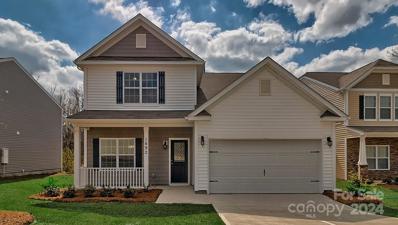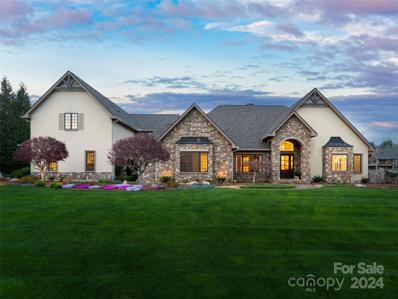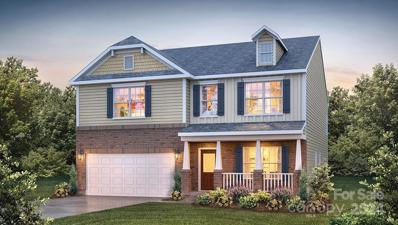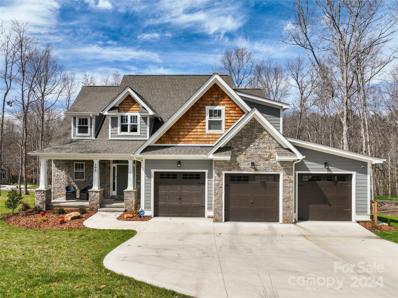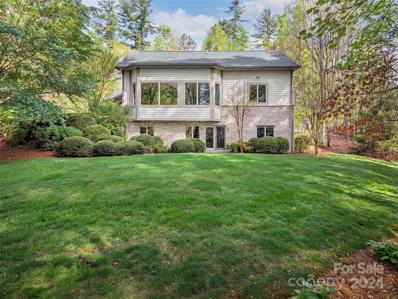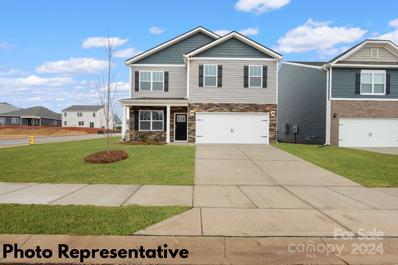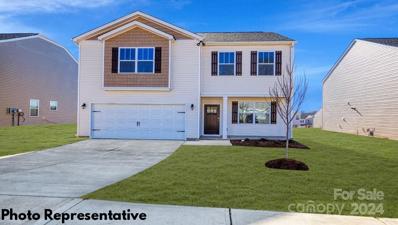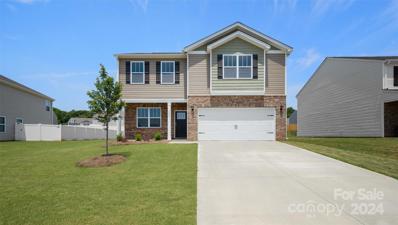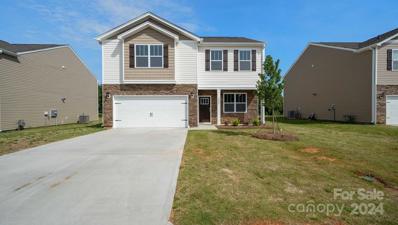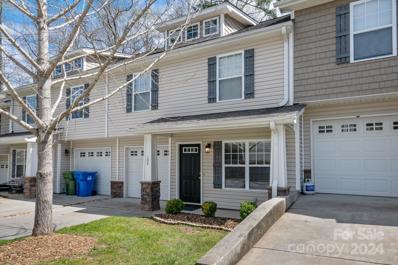Fletcher NC Homes for Sale
- Type:
- Condo
- Sq.Ft.:
- 1,252
- Status:
- Active
- Beds:
- 3
- Year built:
- 2015
- Baths:
- 2.00
- MLS#:
- 4130637
- Subdivision:
- Brickton Village
ADDITIONAL INFORMATION
Meticulously cared for and move-in ready, this newer 3-bedroom condo in Brickton Village shows like a model! A corner unit with beautiful natural light and mountain views, this home is located on the 2nd level and accessible by elevator or stairs. The open, split-bedroom floor plan flows to a covered balcony for entertaining. High-end finishes include luxury vinyl plank flooring, stainless appliances, granite kitchen counters and custom barnwood accents in the kitchen. The nine-foot ceilings give the home an airy feel and the luxury window treatments (2" blinds, draperies and awnings) are included. Combine all this with a very convenient Fletcher location, perfectly situated between Asheville and Hendersonville, and just minutes to the airport and a variety of restaurants and shops. The low monthly dues include water, sewer, trash pickup and great amenities: a dog park, picnic areas, a frisbee golf area, and walking trails. Be sure to check out the video!
$491,990
82 Dandelion Road Fletcher, NC 28732
- Type:
- Single Family
- Sq.Ft.:
- 2,565
- Status:
- Active
- Beds:
- 3
- Lot size:
- 0.17 Acres
- Year built:
- 2024
- Baths:
- 3.00
- MLS#:
- 4130923
- Subdivision:
- Tap Root Farms
ADDITIONAL INFORMATION
Our Winston model offers a main level primary bedroom with additional bedrooms upstairs. 9' ceilings on the main floor, Revwood flooring throughout the main living areas, 36" cabinets in the kitchen w/ granite countertops and subway tile backsplash, over-sized island with plenty of space for bar stools. Upstairs features a loft, a bonus room, and spacious secondary bedrooms. Tons of storage in this layout with walk-in closets everywhere!
$465,790
75 Dandelion Road Fletcher, NC 28732
- Type:
- Single Family
- Sq.Ft.:
- 1,764
- Status:
- Active
- Beds:
- 4
- Lot size:
- 0.18 Acres
- Year built:
- 2024
- Baths:
- 2.00
- MLS#:
- 4130920
- Subdivision:
- Tap Root Farms
ADDITIONAL INFORMATION
Our popular Cali Floorplan! Kitchen features 36" cabinets and granite countertops w/ tile backsplash. Single level living with 4 bedrooms including a large primary bedroom with ensuite bath! Tap Root Farms is a master planned community in Fletcher, NC featuring well-appointed single level and 2-story homes. Community features will include a 5,000 square foot resort style clubhouse with gym, large pool, playground, pickle ball courts and dog park. Minutes to Downtown Fletcher and easy access to I-26 for commuting. 20 minutes from Downtown Hendersonville and 25 minutes to Downtown Asheville – this is the ideal location to call home!
$974,900
353 Olivet Lane Fletcher, NC 28732
- Type:
- Single Family
- Sq.Ft.:
- 3,601
- Status:
- Active
- Beds:
- 3
- Lot size:
- 0.83 Acres
- Year built:
- 2019
- Baths:
- 4.00
- MLS#:
- 4124048
- Subdivision:
- South Creek Cottages
ADDITIONAL INFORMATION
Custom-built home nestled on a serene Cul-de-sac with wooded backdrop. Den features built-in shelves & a Murphy bed. Upgraded bathrooms with custom accessories & mirrors. Chef's kitchen boasts an induction stove, island with bar seating, & ample storage including a huge pantry. Theater room equipped with a 135” Acoustically Transparent Screen, Epson Projector, and Dolby Atmos/DTS-X 7.2.4 speaker system, with additional wiring for future upgrades. Whole house network by Ubiquiti, with 2 High Speed Access Points & 24 Port Switch. Security features include 2 Night Vision Capable Cameras and Ring Alarm System & Doorbell. Custom SW paint, upgraded lighting, & darkening window shades throughout. Home includes generator, laundry room upgrades, WiFi-enabled ceiling fan, latch gate with pet door, gas stone fireplace, large decks, instant hot water heater with recirculating lines, concrete block fire pit, gas line for grill, in-floor outlets, hot tub outlet on deck, & whole home dehumidifier.
- Type:
- Single Family
- Sq.Ft.:
- 1,805
- Status:
- Active
- Beds:
- 3
- Lot size:
- 0.91 Acres
- Year built:
- 2000
- Baths:
- 2.00
- MLS#:
- 4129730
- Subdivision:
- Hutchison Woods
ADDITIONAL INFORMATION
Lovely home in a private neighborhood. Smart layout has an open floorplan kitchen and dining area, large living room, and walk-in closets in each bedroom. Recent improvements include roof installed 2021, water heater, well pressure tank, appliances, fenced yard, and recessed LED ligting in the living area. Easily work from home with high speed internet and underground utilities. Oversized crawlspace is great for additional storage. 18 minutes to Hendersonville and 27 minutes to Asheville.
$825,000
24 Glen Coe Drive Fletcher, NC 28732
Open House:
Saturday, 5/18 2:00-4:00PM
- Type:
- Single Family
- Sq.Ft.:
- 3,735
- Status:
- Active
- Beds:
- 4
- Lot size:
- 1.07 Acres
- Year built:
- 2014
- Baths:
- 4.00
- MLS#:
- 4130273
- Subdivision:
- Glen Coe
ADDITIONAL INFORMATION
Nestled in the coveted Cane Creek Valley, this stunning 4-bedroom, 4-bathroom home offers both tranquility and convenience. In addition to abundant space and natural light, the main level features a newly updated kitchen including new flooring and countertops. The functional layout provides endless opportunities to tailor this home to your needs, dinging, office and extra living area can all be enjoyed on the main level. The primary bedroom provides plenty of closet space and an en-suite bathroom. The expansive lot is a picturesque backdrop for outdoor living, ideal for relaxation or entertaining.
- Type:
- Single Family
- Sq.Ft.:
- 1,500
- Status:
- Active
- Beds:
- 3
- Lot size:
- 0.67 Acres
- Year built:
- 2024
- Baths:
- 2.00
- MLS#:
- 4130267
ADDITIONAL INFORMATION
PROFESSIONAL PHOTOS COMING SOON. New construction in a convenient location close to Asheville and Hendersonville. Farmhouse style home has everything you need with an open floor plan, 9' ceilings, great kitchen with huge island, white shaker cabinetry, granite counters, and stainless appliances. The spacious primary suite boasts a walk in closet and luxury bath with custom tiled shower and soaking tub. Main living area has luxury vinyl plank floors and all bedrooms are carpeted. Exterior features a front covered porch and a large covered rear porch for outdoor entertaining.
$318,000
177 Cardwell Lane Fletcher, NC 28732
- Type:
- Single Family
- Sq.Ft.:
- 1,120
- Status:
- Active
- Beds:
- 2
- Lot size:
- 0.09 Acres
- Year built:
- 2021
- Baths:
- 2.00
- MLS#:
- 4129241
- Subdivision:
- Sycamore Cottages
ADDITIONAL INFORMATION
“Welcome to your dream home! This stunning property boasts a fully updated interior, featuring a beautiful kitchen and bathrooms sure to impress . Enjoy the tranquility of nature with woods in the back offering privacy, and mountain views from the side. .The expansive 15 x 15 deck is great for hosting barbecues, gatherings, or simply unwinding in your own private outdoor oasis. . Less than 5 minutes to Fletcher Park to enjoy concerts, walking, ball games ,and more.. $40. a month for lawn care
- Type:
- Townhouse
- Sq.Ft.:
- 2,171
- Status:
- Active
- Beds:
- 4
- Lot size:
- 0.05 Acres
- Year built:
- 2018
- Baths:
- 3.00
- MLS#:
- 4128074
- Subdivision:
- Village At Windstone
ADDITIONAL INFORMATION
Welcome to your dream retreat for lock and leave living. Nestled in a small gated community, this freestanding townhome epitomizes luxury and comfort. As you step inside, be greeted by the vaulted ceilings, accentuating the spaciousness of the open floorplan. The home boasts stunning hickory flooring, exuding warmth and elegance throughout the main level. Unwind in the expansive primary suite, offering ample space for relaxation. Outside, indulge in leisurely moments on your back patio or by the community pool. Experience the epitome of refined living in this exquisite abode. There is an EV charger in the garage. [Buyer got cold feet. Back on the market at no fault of the listing.]
$400,000
4 Kirschman Lane Fletcher, NC 28732
- Type:
- Single Family
- Sq.Ft.:
- 1,568
- Status:
- Active
- Beds:
- 3
- Lot size:
- 0.39 Acres
- Year built:
- 2008
- Baths:
- 3.00
- MLS#:
- 4127228
ADDITIONAL INFORMATION
Stick built 2story home with 2car garage on .39 lot
- Type:
- Condo
- Sq.Ft.:
- 1,001
- Status:
- Active
- Beds:
- 2
- Year built:
- 2007
- Baths:
- 2.00
- MLS#:
- 4125414
- Subdivision:
- Brickton Village
ADDITIONAL INFORMATION
Newly updated condo in the popular Brickton Village subdivision in Fletcher. You will love the modern kitchen with beautiful solid surface countertops, backsplash, hardware with under cabinet lighting and stainless appliances. New light fixtures throughout. Enjoy the back deck which backs up to common space and nature. 2 bedrooms with new carpet and 2 bathrooms make for a perfect split floor-plan. Quiet surroundings just minutes to shopping and restaurants. 1 Year Home Warranty offered by seller.
- Type:
- Condo
- Sq.Ft.:
- 1,014
- Status:
- Active
- Beds:
- 2
- Year built:
- 2016
- Baths:
- 2.00
- MLS#:
- 4126745
- Subdivision:
- Brickton Village
ADDITIONAL INFORMATION
Discover your oasis in Fletcher, between Asheville and Hendersonville! This 2-bedroom condo, nestled in the newer 2016 section of Brickton Village is on the main floor where you will enjoy your back patio, where lush greenery and established landscaping provide a serene retreat. Inside, enjoy granite counters, LVT flooring, 42" kitchen cabinets, stainless appliances, and freshly painted walls—all under spacious 9’ ceilings. Community amenities include walking trails, a dog park and grills. And don’t miss the breathtaking views of the Western North Carolina mountains and Mt. Pisgah. Make this lifestyle yours!
- Type:
- Single Family
- Sq.Ft.:
- 1,496
- Status:
- Active
- Beds:
- 3
- Lot size:
- 0.24 Acres
- Year built:
- 2003
- Baths:
- 2.00
- MLS#:
- 4124523
- Subdivision:
- Livingston Farms
ADDITIONAL INFORMATION
NEW PRICE IMPROVEMENT! Discover a rare opportunity in Fletcher, NC with this charming one-owner home in the sought-after Cottages of Livingston Farms. Boasting 3 bedrooms, 2 bathrooms, and a convenient one-level layout, this well-maintained residence is now available for the first time. Situated on a spacious corner lot, the property features a 2-car garage and includes the added benefit of lawn care for easy maintenance. Enjoy the peaceful surroundings of Livingston Farms, located in the heart of picturesque Fletcher - a prime location offering both tranquility and convenience. Don't miss out on the chance to make this your new home sweet home.
- Type:
- Single Family
- Sq.Ft.:
- 2,040
- Status:
- Active
- Beds:
- 3
- Lot size:
- 0.79 Acres
- Year built:
- 2004
- Baths:
- 3.00
- MLS#:
- 4120543
- Subdivision:
- Arnstein Acres
ADDITIONAL INFORMATION
Wonderful Fletcher home with long-range mountain views is light, bright and super spacious! One-level living with an open floor, tons of oversized windows to take in the views and hardwood floors throughout all main living areas and kitchen. HUGE primary bedroom suite with private bath with soaking tub and walk-in closet. Lovely kitchen with stainless appliances and granite counters and a breakfast bar connects to the dining area and laundry room with storage space. Additional 1354 square feet in the unfinished basement is perfect for expanding or keep it as is for a great workshop. Tons of parking space with a two car garage (with additional storage space) and space to park four additional cars. Ideal location south of Asheville, minutes to schools, shopping, dining, Biltmore Park, Blue Ridge Parkway and more. An easy 20 minute commute to Downtown Asheville.
- Type:
- Single Family
- Sq.Ft.:
- 7,124
- Status:
- Active
- Beds:
- 4
- Lot size:
- 5 Acres
- Year built:
- 2010
- Baths:
- 8.00
- MLS#:
- 4112284
- Subdivision:
- Cane Creek Ranch
ADDITIONAL INFORMATION
Welcome to your retreat nestled in the picturesque Cane Creek Valley. An exquisite sanctuary of timeless luxury encompassing 5 sprawling acres of pristine beauty. This estate is a testament to refined living of elegance & tranquility in unparalleled craftsmanship with a wealth of amenities designed to elevate every aspect of modern living. From pickleball/basketball court, putting green, pond, custom chicken coop, outdoor fireplace, spa, & large covered back deck with retractable screens, you will immerse yourself in a lifestyle of leisure & recreation like none other. Step into expansive living spaces with 7,000 SQFT providing the perfect setting for both intimate gatherings & grand entertaining. 4 Bedrooms, 5 Full Baths/3 Half Baths, luxurious primary suite, chef’s kitchen, DR with turret, private office, bonus room, recreation room, gym, lower-level great room kitchenette, safe room & smart technology for controlling many functions. Experience the allure of this exquisite estate.
- Type:
- Single Family
- Sq.Ft.:
- 2,565
- Status:
- Active
- Beds:
- 5
- Lot size:
- 0.14 Acres
- Year built:
- 2024
- Baths:
- 3.00
- MLS#:
- 4125790
- Subdivision:
- Heritage Park
ADDITIONAL INFORMATION
The Winston is undoubtedly the best designed multigenerational floor plan at Heritage Park w/ a master bdrm on the main (18' X 13') & master upstairs (15' X 13'). The floor plan configuration features 4bdrms+loft+3.5 baths+2 car garage, & 12 closets (6 of which are walking closets). 9' ceilings in the main includes a formal dining/lounge area, family room, laundry, & spacious kitchen w/ chef's island & Granite Countertop. Kitchen includes SS gas range, microwave & dishwasher. The upstairs living space includes a 17'X13' loft, master bedroom & two 13'X12' secondary bdrms. Heritage Park is on city water & sewer & also include natural gas appliances such as Tankless Water Heater, Gas Fireplace & G-Furnace. The back yard offers a great amount of space for any outdoor amenity that comes to mind (private fencing is allowed). Passive radon mitigation system included in addition to a smart home system & prewired for DEAKO smart lighting. Seller credits available w/ preferred lender & attorney.
$2,150,000
9 Bradford Vistas Fletcher, NC 28732
- Type:
- Single Family
- Sq.Ft.:
- 5,618
- Status:
- Active
- Beds:
- 4
- Lot size:
- 2.23 Acres
- Year built:
- 2006
- Baths:
- 5.00
- MLS#:
- 4125300
- Subdivision:
- Waterford Lakes
ADDITIONAL INFORMATION
Welcome home to your tranquil haven, bathed in natural light and nestled on 2.23 acres in the picturesque Cane Creek Valley, offering breathtaking panoramic views. This residence boasts a gourmet chef-designed kitchen, an unparalleled four-season sunroom, four cozy fireplaces, and the rarity of single-level living. The owner's retreat is a sanctuary unto itself, featuring a fireplace, a sprawling bathroom, and a custom closet. Upstairs. An independent apartment awaits, ideal for accommodating an Au Pair, teens, or in-laws, complete with a separate entrance, elevator access, a spacious family room, vistas, an exercise room, and full kitchen. This home is thoughtfully designed for both comfort and convenience, featuring a four-car garage, a generator for uninterrupted power supply, a propane gas grill line, and radon mitigation. Welcome to a place where luxury meets functionality, where every detail is meticulously curated to enhance your lifestyle and elevate your living experience.
- Type:
- Single Family
- Sq.Ft.:
- 2,824
- Status:
- Active
- Beds:
- 4
- Lot size:
- 0.26 Acres
- Year built:
- 2024
- Baths:
- 3.00
- MLS#:
- 4125358
- Subdivision:
- Tap Root Farms
ADDITIONAL INFORMATION
Our popular Wilmington Floorplan! Kitchen features 36" cabinets and granite countertops w/ tile backsplash. Two story living with 4 bedrooms including a large primary bedroom with ensuite bath! Tap Root Farms is a master planned community in Fletcher, NC featuring well-appointed single level and 2-story homes. Community features will include a 5,000 square foot resort style clubhouse with gym, large pool, playground, pickle ball courts and dog park. Minutes to Downtown Fletcher and easy access to I-26 for commuting. 20 minutes from Downtown Hendersonville and 25 minutes to Downtown Asheville – this is the ideal location to call home!
- Type:
- Single Family
- Sq.Ft.:
- 2,593
- Status:
- Active
- Beds:
- 4
- Lot size:
- 0.84 Acres
- Year built:
- 2022
- Baths:
- 3.00
- MLS#:
- 4113155
- Subdivision:
- The Farm At Cane Creek
ADDITIONAL INFORMATION
Nestled in Fletcher's esteemed Farm at Cane Creek, this exquisite 4 bed, 2.5 bath home, crafted in 2022, marries modern elegance with serene country allure. Occupying a lush .84+/- acre plot, it promises tranquility under 20 minutes from Asheville, amidst large, scenic lots. Main level living is accentuated with a spacious primary suite—featuring a tile shower, soaking tub, double vanity & large walk in closet—a laundry room with built-in cabinets for convenience, & a bright, open layout. The kitchen, the home's focal point, boasts quartz counters, a large island with barstool seating, a walk-in pantry, & dining. It opens to a 2-story great room with a cozy gas fireplace & ample natural light. A deep 3-bay garage offers extensive storage while the back deck and front patio offer space to enjoy the outdoors in comfort. Upstairs you'll find 3 bedrooms & a full bath with double vanity. This home encapsulates modern comforts & the charm of pastoral life in a distinguished neighborhood.
- Type:
- Single Family
- Sq.Ft.:
- 3,265
- Status:
- Active
- Beds:
- 4
- Lot size:
- 2.09 Acres
- Year built:
- 2000
- Baths:
- 4.00
- MLS#:
- 4124616
- Subdivision:
- Ravenwood Estates
ADDITIONAL INFORMATION
Custom built passive solar home by Robin Woodward w/ Blue Ridge Energy Systems. This house is perfectly situated on a 2.09 acre lot in Ravenwood Subdivision in a cul-de-sac. Hickory cabinets in kitchen & bathrooms. Casement Andersen Windows, geothermal heating/cooling system, 6 inch framed walls, poured concrete foundation walls, whole house water filtration system, all new Bosch appliances in kitchen in 2021, exterior paint and new gutters in 2023. Primary bedroom on main, 2 bed and a 1 bath on upper level, lower level offers family room, guest bedroom, 1 bathroom, bonus room with egress and a closet and unfinished storage space. Spring is alive in this beautiful yard and will be like a private tree house as spring unfolds to summer. BUNCOMBE County Schools - Fairview Elementary, Cane Creek Middle, AC Reynolds High.
- Type:
- Single Family
- Sq.Ft.:
- 1,991
- Status:
- Active
- Beds:
- 4
- Lot size:
- 0.17 Acres
- Year built:
- 2024
- Baths:
- 3.00
- MLS#:
- 4124804
- Subdivision:
- Tap Root Farms
ADDITIONAL INFORMATION
The Belhaven floor plan offers 9 ' ceilings on the first floor, Mohawk flooring, gas fireplace, and on the second level the plan boosts 4 bedrooms including the Primary bedroom with ensuite bath! Tap Root Farms is a master planned community in Fletcher, NC featuring well-appointed single level and 2-story homes. Community features will include a 5,000 square foot resort style clubhouse with gym, large pool, playground, pickle ball courts and dog park. Minutes to Downtown Fletcher and easy access to I-26 for commuting. 20 minutes from Downtown Hendersonville and 25 minutes to Downtown Asheville – this is the ideal location to call home!
- Type:
- Single Family
- Sq.Ft.:
- 2,175
- Status:
- Active
- Beds:
- 4
- Lot size:
- 0.17 Acres
- Year built:
- 2024
- Baths:
- 3.00
- MLS#:
- 4124814
- Subdivision:
- Tap Root Farms
ADDITIONAL INFORMATION
The Penwell floor plan offers 9 ' ceilings on the first floor, Mohawk flooring, gas fireplace, and on the second level the plan boosts 4 bedrooms. Tap Root Farms is a master planned community in Fletcher, NC featuring well-appointed single level and 2-story homes. Community features will include a 5,000 square foot resort style clubhouse with gym, large pool, playground, pickle ball courts and dog park. Minutes to Downtown Fletcher and easy access to I-26 for commuting. 20 minutes from Downtown Hendersonville and 25 minutes to Downtown Asheville – this is the ideal location to call home!
- Type:
- Single Family
- Sq.Ft.:
- 2,176
- Status:
- Active
- Beds:
- 3
- Lot size:
- 0.14 Acres
- Year built:
- 2024
- Baths:
- 3.00
- MLS#:
- 4124505
- Subdivision:
- Heritage Park
ADDITIONAL INFORMATION
Minutes away from the AVL Airport & department stores, major supermarkets, mom & pop + chain restaurants, i-26 & Hendersonville Rd, this brand-new Penwell floor plan under construction offers a 3-bed 2.5 bath + loft & 2 car garage configuration w/ access to city water & sewer, electric & natural gas appliances (gas furnace, tankless gas water heater, vented gas f/p & gas range) sits on .14 acre. 9 ft ceilings run through the interior of the main level which includes the foyer, office space, powder room, great room, kitchen, & breakfast area. The main level also includes laminate wood flooring while the 2nd floor is carpeted w/ oversized bedrooms & walking closets. Primary bedroom is 15' X 17' w/ generous walking closet, primary bath includes shower & garden tub. All homes are prewired w/ DEAKO smart lighting & come w/ a smart home system. Granite counters in the kitchen & island are standard w/ 36" cabinets & tile backsplash. Buyer incentives available w/ preferred lender & attorney.
- Type:
- Single Family
- Sq.Ft.:
- 2,176
- Status:
- Active
- Beds:
- 4
- Lot size:
- 0.14 Acres
- Year built:
- 2024
- Baths:
- 3.00
- MLS#:
- 4124417
- Subdivision:
- Heritage Park
ADDITIONAL INFORMATION
Minutes away from the AVL Airport & department stores, major supermarkets, mom & pop + chain restaurants, i-26 & Hendersonville Rd, this brand-new Penwell floor plan under construction offers a 4-bed 2.5 bath & 2 car garage configuration w/ access to city water & sewer, electric & natural gas appliances (gas furnace, tankless gas water heater, vented gas f/p & gas range) sits on .14 acre. 9 ft ceilings run through the interior of the main level which includes the foyer, office space, powder room, great room, kitchen, & breakfast area. The main level also includes laminate wood flooring while the 2nd floor is carpeted w/ oversized bedrooms & walking closets. Primary bedroom is 15' X 17' w/ generous walking closet, primary bath includes shower & garden tub. All homes are prewired w/ DEAKO smart lighting & come w/ a smart home system. Granite counters in the kitchen & island are standard w/ 36" cabinets & tile backsplash. Buyer incentives available w/ preferred lender & attorney.
$295,000
103 Thea Lane Fletcher, NC 28732
- Type:
- Townhouse
- Sq.Ft.:
- 1,390
- Status:
- Active
- Beds:
- 3
- Lot size:
- 0.02 Acres
- Year built:
- 2007
- Baths:
- 3.00
- MLS#:
- 4120991
- Subdivision:
- Townes At Connor Creek
ADDITIONAL INFORMATION
Welcome to Fletcher's delightful Townes at Connor Creek! This 3 bedroom, 2.5 bathroom townhome is ideally located in the back of the neighborhood and offers move-in-ready comfort featuring a gas corner fireplace, a cozy living room, and a well-equipped kitchen with a large pantry. French doors in the dining area lead to a private patio surrounded by HOA-maintained greenspaces. The primary suite boasts ample space, two closets, and an en-suite with dual vanities. Two spacious bedrooms share a conveniently located bathroom, with laundry facilities on the second level. A single-car garage with additional storage, parking spaces located right out front, a community playground, a creek, and a great spot for dogs. This home offers convenience and charm just minutes from amenities. Schedule your showing today!
Andrea Conner, License #298336, Xome Inc., License #C24582, AndreaD.Conner@Xome.com, 844-400-9663, 750 State Highway 121 Bypass, Suite 100, Lewisville, TX 75067
Data is obtained from various sources, including the Internet Data Exchange program of Canopy MLS, Inc. and the MLS Grid and may not have been verified. Brokers make an effort to deliver accurate information, but buyers should independently verify any information on which they will rely in a transaction. All properties are subject to prior sale, change or withdrawal. The listing broker, Canopy MLS Inc., MLS Grid, and Xome Inc. shall not be responsible for any typographical errors, misinformation, or misprints, and they shall be held totally harmless from any damages arising from reliance upon this data. Data provided is exclusively for consumers’ personal, non-commercial use and may not be used for any purpose other than to identify prospective properties they may be interested in purchasing. Supplied Open House Information is subject to change without notice. All information should be independently reviewed and verified for accuracy. Properties may or may not be listed by the office/agent presenting the information and may be listed or sold by various participants in the MLS. Copyright 2024 Canopy MLS, Inc. All rights reserved. The Digital Millennium Copyright Act of 1998, 17 U.S.C. § 512 (the “DMCA”) provides recourse for copyright owners who believe that material appearing on the Internet infringes their rights under U.S. copyright law. If you believe in good faith that any content or material made available in connection with this website or services infringes your copyright, you (or your agent) may send a notice requesting that the content or material be removed, or access to it blocked. Notices must be sent in writing by email to DMCAnotice@MLSGrid.com.
Fletcher Real Estate
The median home value in Fletcher, NC is $268,300. This is higher than the county median home value of $251,100. The national median home value is $219,700. The average price of homes sold in Fletcher, NC is $268,300. Approximately 73.26% of Fletcher homes are owned, compared to 18.56% rented, while 8.18% are vacant. Fletcher real estate listings include condos, townhomes, and single family homes for sale. Commercial properties are also available. If you see a property you’re interested in, contact a Fletcher real estate agent to arrange a tour today!
Fletcher, North Carolina 28732 has a population of 7,737. Fletcher 28732 is more family-centric than the surrounding county with 28.3% of the households containing married families with children. The county average for households married with children is 23.67%.
The median household income in Fletcher, North Carolina 28732 is $60,028. The median household income for the surrounding county is $50,454 compared to the national median of $57,652. The median age of people living in Fletcher 28732 is 40.5 years.
Fletcher Weather
The average high temperature in July is 84 degrees, with an average low temperature in January of 26.7 degrees. The average rainfall is approximately 46.5 inches per year, with 9.9 inches of snow per year.
