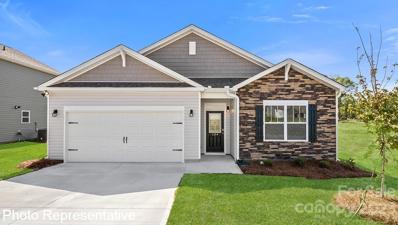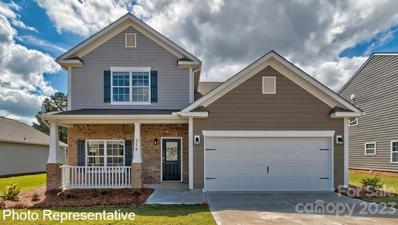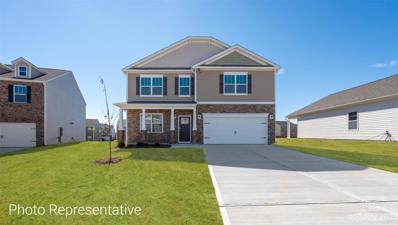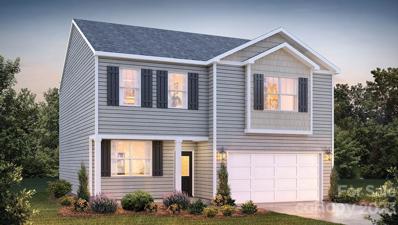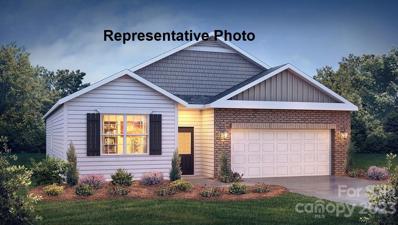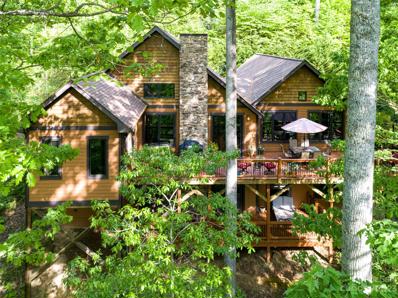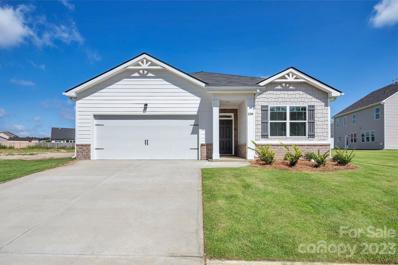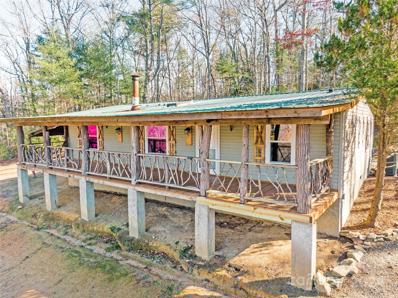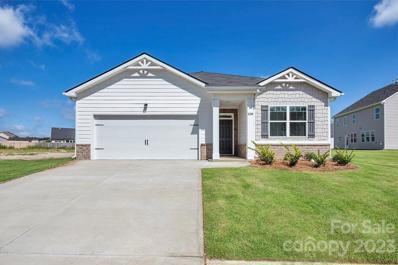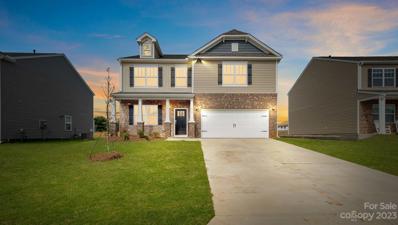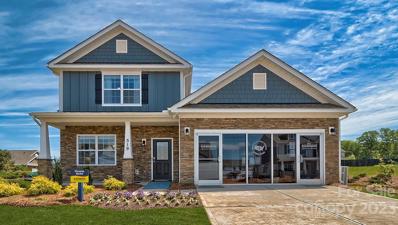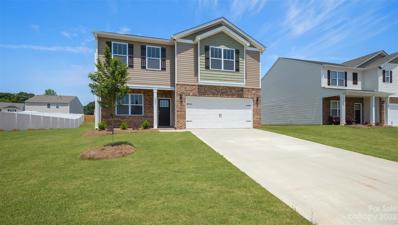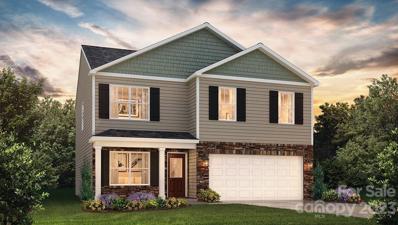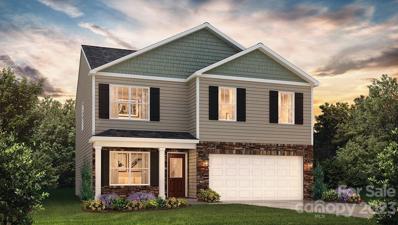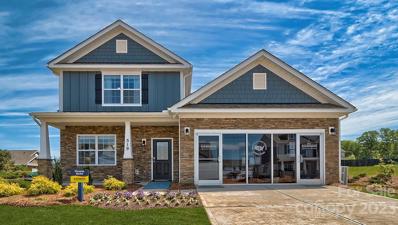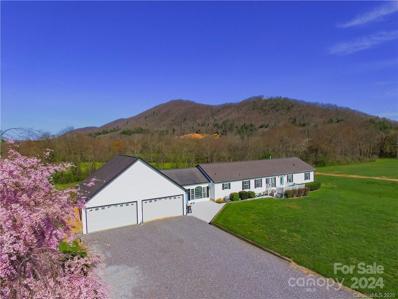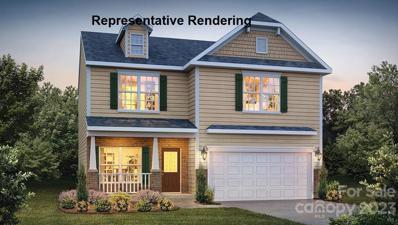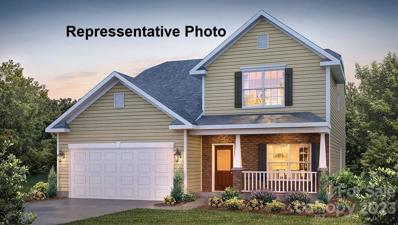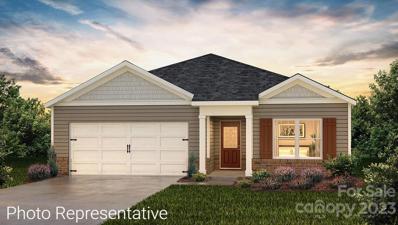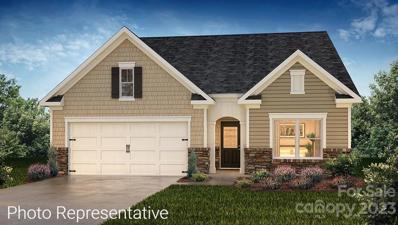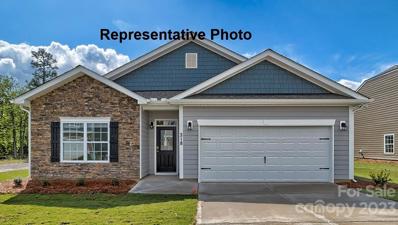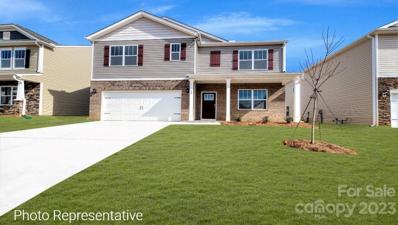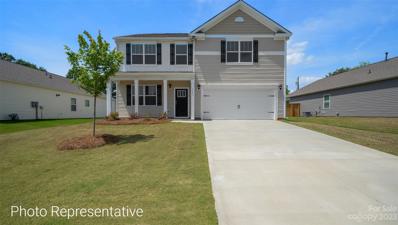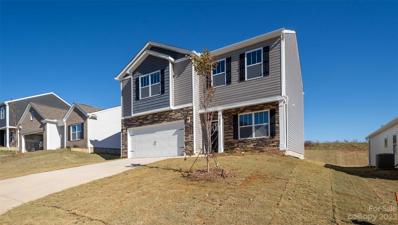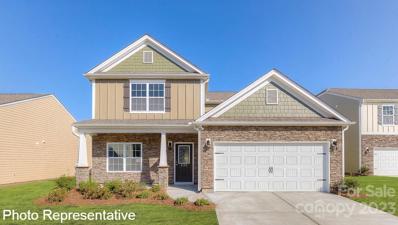Fletcher NC Homes for Sale
$470,790
48 Burdock Road Fletcher, NC 28732
- Type:
- Single Family
- Sq.Ft.:
- 1,764
- Status:
- Active
- Beds:
- 4
- Lot size:
- 0.17 Acres
- Year built:
- 2024
- Baths:
- 2.00
- MLS#:
- 4100671
- Subdivision:
- Tap Root Farms
ADDITIONAL INFORMATION
Our popular Cali Floorplan! Kitchen features 36" cabinets and granite countertops w/ tile backsplash. Single level living with 4 bedrooms including a large primary bedroom with ensuite bath! Tap Root Farms is a master planned community in Fletcher, NC featuring well-appointed single level and 2-story homes. Community features will include a 5,000 square foot resort style clubhouse with gym, large pool, playground, pickle ball courts and dog park. Minutes to Downtown Fletcher and easy access to I-26 for commuting. 20 minutes from Downtown Hendersonville and 25 minutes to Downtown Asheville – this is the ideal location to call home!
- Type:
- Single Family
- Sq.Ft.:
- 2,565
- Status:
- Active
- Beds:
- 4
- Lot size:
- 0.19 Acres
- Year built:
- 2024
- Baths:
- 4.00
- MLS#:
- 4100655
- Subdivision:
- Tap Root Farms
ADDITIONAL INFORMATION
Our Winston model offers a main level primary bedroom with additional bedrooms upstairs. 9' ceilings on the main floor, Revwood flooring throughout the main living areas, 36" cabinets in the kitchen w/ granite countertops and subway tile backsplash, over-sized island with plenty of space for bar stools. Upstairs features a loft, and spacious secondary bedrooms. Tons of storage in this layout with walk-in closets everywhere!
- Type:
- Single Family
- Sq.Ft.:
- 2,820
- Status:
- Active
- Beds:
- 4
- Lot size:
- 0.24 Acres
- Year built:
- 2024
- Baths:
- 3.00
- MLS#:
- 4100626
- Subdivision:
- Tap Root Farms
ADDITIONAL INFORMATION
Over 2800 sqft of living space in our Wilmington floorplan! Downstairs offers a separate living, dining, and family room layout as well as quartz countertops in the kitchen. Upstairs you will find a spacious loft area in addition to 4 bedrooms including a large primary suite with our deluxe bathroom package. Tap Root Farms is a master planned community in Fletcher, NC featuring well-appointed single level and 2-story homes. Community features will include a 5,000 square foot resort style clubhouse with gym, large pool, playground, pickle ball courts and dog park. Minutes to Downtown Fletcher and easy access to I-26 for commuting. 20 minutes from Downtown Hendersonville and 25 minutes to Downtown Asheville – this is the ideal location to call home!
- Type:
- Single Family
- Sq.Ft.:
- 2,175
- Status:
- Active
- Beds:
- 3
- Lot size:
- 0.18 Acres
- Year built:
- 2024
- Baths:
- 3.00
- MLS#:
- 4099927
- Subdivision:
- Tap Root Farms
ADDITIONAL INFORMATION
The Penwell floor plan offers 9 ' ceilings on the first floor, mohawk flooring, gas fireplace, and on the second level the plan boosts 3 bedrooms and a loft area. Tap Root Farms is a master planned community in Fletcher, NC featuring well-appointed single level and 2-story homes. Community features will include a 5,000 square foot resort style clubhouse with gym, large pool, playground, pickle ball courts and dog park. Minutes to Downtown Fletcher and easy access to I-26 for commuting. 20 minutes from Downtown Hendersonville and 25 minutes to Downtown Asheville – this is the ideal location to call home!
- Type:
- Single Family
- Sq.Ft.:
- 1,764
- Status:
- Active
- Beds:
- 4
- Lot size:
- 0.19 Acres
- Year built:
- 2024
- Baths:
- 2.00
- MLS#:
- 4099841
- Subdivision:
- Tap Root Farms
ADDITIONAL INFORMATION
Our popular Cali Floorplan! Kitchen features 36" cabinets and granite countertops w/ tile backsplash. Single level living with 4 bedrooms including a large primary bedroom with ensuite bath! Tap Root Farms is a master planned community in Fletcher, NC featuring well-appointed single level and 2-story homes. Community features will include a 5,000 square foot resort style clubhouse with gym, large pool, playground, pickle ball courts and dog park. Minutes to Downtown Fletcher and easy access to I-26 for commuting. 20 minutes from Downtown Hendersonville and 25 minutes to Downtown Asheville – this is the ideal location to call home!
- Type:
- Single Family
- Sq.Ft.:
- 3,519
- Status:
- Active
- Beds:
- 3
- Lot size:
- 2.94 Acres
- Year built:
- 2007
- Baths:
- 3.00
- MLS#:
- 4094938
ADDITIONAL INFORMATION
What better way to experience living in the mountains than in your dream home on the side of a mountain! This home is full of custom features, from the mountain laurel fire screens, banister &handrail to the rough-cut granite countertops and Medallion Alderwood cabinets in the kitchen. Upper & lower decks have mountain views with spectacular sunsets. Great room has stone floor-to-ceiling fireplace & high windows for ample natural light, access to upper level deck. Adjoining den has custom built bookcases. Open kitchen has custom cabinets, slate backsplash, wall oven, and large island with breakfast bar. Dedicated dining room has windows on all sides and vaulted ceiling. Primary suite has double closets plus ensuite bathroom with soaking tub, shower, water closet & huge walk-in closet. Downstairs has large family room with fireplace and access to covered deck, 2 bedrooms plus bonus/bedroom & full bathroom. Just 15 minutes to Avl Airport, 20 minutes to Hendersonville and 30 to Asheville.
- Type:
- Single Family
- Sq.Ft.:
- 1,618
- Status:
- Active
- Beds:
- 3
- Lot size:
- 0.17 Acres
- Year built:
- 2024
- Baths:
- 2.00
- MLS#:
- 4090079
- Subdivision:
- Heritage Park
ADDITIONAL INFORMATION
The Aria the perfect low maintenance single-story plan at Heritage Park w/ 9' ceiling open interior & split bedroom configuration that includes 3 beds & 2 baths + 2 car garage & back covered porch. The exterior features Tennessee Stone, Linen Shakes, & Flagstone Siding providing well-balanced textures & a tasteful elevation. City water & sewer w/ gas appliances are included (G-furnace, G-F/P, Tankless G-water heater-Natural Gas). The kitchen includes 36' white shaker cabinets w/ Caledonia granite counters & chef's island perfect for meal prepping & extra seating in addition to Whirlpool SS appliances (microwave, dishwasher, & G-range). Laminate wood flooring is included throughout, w/ Winter Ash carpet in bedrooms, & hexagon design vinyl flooring in bathrooms & laundry room. Our homes are delivered w/ a smart home system & prewired for DEAKO lighting system. 10-year builder's limited warranty included & transferrable. $15,000 Seller credits available w/ preferred lender & attorney.
- Type:
- Single Family
- Sq.Ft.:
- 1,184
- Status:
- Active
- Beds:
- 2
- Lot size:
- 4.02 Acres
- Year built:
- 1992
- Baths:
- 2.00
- MLS#:
- 4094993
ADDITIONAL INFORMATION
Seller is offering $6,000 credit at settlement for buyer closing costs!! Find Peace on over 4 private acres with this 2BR/2BA home + bonus room, Newly Renovated and Move-In Ready! Updates include a modern kitchen with new cabinets, countertops and appliances, double-paned vinyl windows, and Lux vinyl plank flooring throughout. Both bathrooms have undergone a total transformation, featuring new cabinetry, countertops, tub surrounds, lighting and plumbing fixtures. Step outside to the expansive covered freshly painted deck with mountain and forest views. Enjoy the privacy and charm of this desirable split-bedroom plan home, with no HOA or land restrictions. Back on the Market at no fault of the property with a brand new set of exterior stairs.
- Type:
- Single Family
- Sq.Ft.:
- 1,618
- Status:
- Active
- Beds:
- 3
- Lot size:
- 0.17 Acres
- Year built:
- 2024
- Baths:
- 2.00
- MLS#:
- 4090091
- Subdivision:
- Heritage Park
ADDITIONAL INFORMATION
The Aria the perfect low maintenance single-story plan at Heritage Park w/ 9' ceiling open interior & split bedroom configuration that includes 3 beds & 2 baths + 2 car garage & back covered porch. The exterior features Tennessee Stone, Linen Shakes, & Flagstone Siding providing well-balanced textures & a tasteful elevation. City water & sewer w/ gas appliances are included (G-furnace, G-F/P, Tankless G-water heater-Natural Gas). The kitchen includes 36' white shaker cabinets w/ Caledonia granite counters & chef's island perfect for meal prepping & extra seating in addition to Whirlpool SS appliances (microwave, dishwasher, & G-range). Laminate wood flooring is included throughout, w/ Winter Ash carpet in bedrooms, & hexagon design vinyl flooring in bathrooms & laundry room. Our homes are delivered w/ a smart home system & prewired for DEAKO lighting system. 10-year builder's limited warranty included & transferrable. $15,000 Seller credits available w/ preferred lender & attorney.
- Type:
- Single Family
- Sq.Ft.:
- 2,820
- Status:
- Active
- Beds:
- 4
- Lot size:
- 0.19 Acres
- Year built:
- 2024
- Baths:
- 3.00
- MLS#:
- 4090033
- Subdivision:
- Heritage Park
ADDITIONAL INFORMATION
Minutes away from the Asheville Airport & department stores, major supermarkets, mom & pop + chain restaurants, i-26 & Hendersonville Rd, this brand-new Wilmington floor plan under construction offers a 4-bed 3.5 bath + loft & 2 car garage configuration w/ access to city water & sewer, electric & natural gas appliances (gas furnace, tankless gas water heater, vented gas f/p & gas range) sits on .19 acre. 9 ft ceilings run through the interior of the main level which includes the foyer, office space, formal dining, powder room, family room, kitchen, breakfast area & laundry room. The main level also includes laminate wood flooring while the 2nd floor is carpeted w/ oversized bedrooms, walking closets & a 16'X11'5" loft perfect for a media/office or game room. All homes are prewired w/ DEAKO smart lighting & come w/ a smart home system. Granite counters in the kitchen & island are standard w/ 36" cabinets & tile backsplash. Buyer incentives available w/ preferred lender & attorney.
- Type:
- Single Family
- Sq.Ft.:
- 2,565
- Status:
- Active
- Beds:
- 5
- Lot size:
- 0.19 Acres
- Year built:
- 2024
- Baths:
- 3.00
- MLS#:
- 4090031
- Subdivision:
- Heritage Park
ADDITIONAL INFORMATION
The Winston is undoubtedly the best designed multigenerational floor plan at Heritage Park w/ a master bdrm on the main (18' X 13') & master upstairs (15' X 13'). The floor plan configuration features 4bdrms+loft+3.5 baths+2 car garage, & 12 closets (6 of which are walking closets). 9' ceilings in the main includes a formal dining/lounge area, family room, laundry, & spacious kitchen w/ chef's island & Granite Countertop. Kitchen includes SS gas range, microwave & dishwasher. The upstairs living space includes a 17'X13' loft, master bedroom & two 13'X12' secondary bdrms. Heritage Park is on city water & sewer & also include natural gas appliances such as Tankless Water Heater, Gas Fireplace & G-Furnace. The back yard offers a great amount of space for any outdoor amenity that comes to mind (private fencing is allowed). Passive radon mitigation system included in addition to a smart home system & prewired for DEAKO smart lighting. Seller credits available w/ preferred lender & attorney.
- Type:
- Single Family
- Sq.Ft.:
- 2,176
- Status:
- Active
- Beds:
- 3
- Lot size:
- 0.17 Acres
- Year built:
- 2024
- Baths:
- 3.00
- MLS#:
- 4090024
- Subdivision:
- Heritage Park
ADDITIONAL INFORMATION
The Penwell floorplan is a lovely 3 bed 2.5 bath w/ loft upstairs & 2 car garage at Heritage Park. Possibly the best-priced per sq.ft. floor plan in all of Fletcher (2,175 sq.ft. of living space). Connected to city water & sewer & natural gas. This home features a formal dining room/study (11' X 12' ) w French doors upon entering that lead into the kitchen which welcomes you to a chef's island w/ Carrara Marmi Quartz counters & SS appliances. Gas appliances included are standard in every home (G-Range, Tankless G-Water heater, F/P, G-Furnace). Primary bdrm can accommodate any style & size furniture (15'4" X 17') also offering a generous size walking closet. Master bath includes glass enclosed shower, double vanity, water closet, & perfect sized linen closet. The loft upstairs (12' X 10'4") includes an additional storage closet for more convenience. Both secondary bedrooms are oversized 12'5"X13'3" & 13'2"X14' W/ walking closets. Prewired for DEAKO smart lighting & smart home included.
- Type:
- Single Family
- Sq.Ft.:
- 1,992
- Status:
- Active
- Beds:
- 3
- Lot size:
- 0.19 Acres
- Year built:
- 2024
- Baths:
- 3.00
- MLS#:
- 4090028
- Subdivision:
- Heritage Park
ADDITIONAL INFORMATION
Minutes away from the Asheville Airport & department stores, major supermarkets, mom & pop + chain restaurants, i-26 & Hendersonville Rd, this brand-new Belhaven floor plan offers a 4-bed 2.5 bath & 2 car garage configuration w/ access to city water & sewer, electric & natural gas appliances (gas furnace, tankless gas water heater, vented gas f/p & gas range) sits on .19 acre. 9 ft ceilings run through the interior of the main level which includes the foyer, FLEX room, powder room, a great room, and kitchen w/ island. The main level also includes laminate wood flooring while the 2nd floor is carpeted w/ an oversized master bedroom & walking closet in addition to comfortable secondary bedrooms & laundry room upstairs. All homes are prewired w/ DEAKO smart lighting & includes a smart home system. Carrara Marmi Quartz counters in the kitchen & island included w/ 36" cabinets, tile backsplash, & SS appliances. Buyer incentives available w/ preferred lender & attorney.
- Type:
- Single Family
- Sq.Ft.:
- 1,992
- Status:
- Active
- Beds:
- 3
- Lot size:
- 0.17 Acres
- Year built:
- 2024
- Baths:
- 3.00
- MLS#:
- 4088952
- Subdivision:
- Heritage Park
ADDITIONAL INFORMATION
Minutes away from the Asheville Airport & department stores, major supermarkets, mom & pop + chain restaurants, i-26 & Hendersonville Rd, this brand-new Belhaven floor plan under construction offers a 4-bed 2.5 bath & 2 car garage configuration w/ access to city water & sewer, electric & natural gas appliances (gas furnace, tankless gas water heater, vented gas f/p & gas range) sits on .17 acre. 9 ft ceilings run through the interior of the main level which includes the foyer, FLEX room, powder room, a great room, and kitchen w/ island. The main level also includes laminate wood flooring while the 2nd floor is carpeted w/ an oversized master bedroom & walking closet in addition to comfortable secondary bedrooms & laundry room upstairs. All homes are prewired w/ DEAKO smart lighting & includes a smart home system. Carrara Marmi Quartz counters in the kitchen & island included w/ 36" cabinets, tile backsplash, & SS appliances. Buyer incentives available w/ preferred lender & attorney.
- Type:
- Single Family
- Sq.Ft.:
- 2,565
- Status:
- Active
- Beds:
- 5
- Lot size:
- 0.17 Acres
- Year built:
- 2024
- Baths:
- 3.00
- MLS#:
- 4088946
- Subdivision:
- Heritage Park
ADDITIONAL INFORMATION
The Winston is undoubtedly the best designed multigenerational floor plan at Heritage Park w/ a master bdrm on the main (18' X 13') & master upstairs (15' X 13'). The floor plan configuration features 4bdrms+loft+3.5 baths+2 car garage, & 12 closets (6 of which are walking closets). 9' ceilings in the main includes a formal dining/lounge area, family room, laundry, & spacious kitchen w/ chef's island & Quartz Countertop. Kitchen includes SS gas range, microwave & dishwasher. The upstairs living space includes a 17'X13' loft, master bedroom & two 13'X12' secondary bdrms. Heritage Park is on city water & sewer & also include natural gas appliances such as Tankless Water Heater, Gas Fireplace & G-Furnace. The back yard offers a great amount of space for any outdoor amenity that comes to mind (private fencing is allowed). Passive radon mitigation system included in addition to a smart home system & prewired for DEAKO smart lighting. Seller credits available w/ preferred lender & attorney.
- Type:
- Single Family
- Sq.Ft.:
- 2,515
- Status:
- Active
- Beds:
- 4
- Lot size:
- 5.16 Acres
- Year built:
- 2001
- Baths:
- 2.00
- MLS#:
- 4087029
ADDITIONAL INFORMATION
Priced significantly below current appraisal. Close-in, terrific location. 1.8 miles to Hendersonville Rd. 5.16 acres with electric gate security. Large, fresh asphalt pad site for excess parking. Room in 1,228 sq ft. garage for 8 cars. The bonus room and the 8-car garage each have a mini split-unit for comfort control. The previous owner kept horses, and so can you. Plenty of room for your motor home. Great site for your own green houses. Perhaps a wood shop or maybe a business in the huge garage? This site has great, 4-season, mountain views. The southeast side of the property is along the banks of Cane Creek giving you an amazing, private, park-like setting at the water's edge. The 4-bedroom, 2-bath, single-level-living home would be great as your primary residence or perfect as a second home. If you're an investor, check out short term rentals. Glen Arden Elementary and Cane Creek Middle School are close by.
- Type:
- Single Family
- Sq.Ft.:
- 1,991
- Status:
- Active
- Beds:
- 4
- Lot size:
- 0.19 Acres
- Year built:
- 2024
- Baths:
- 3.00
- MLS#:
- 4087370
- Subdivision:
- Tap Root Farms
ADDITIONAL INFORMATION
The Belhaven plan features 36" cabinets and granite countertops w/ tile backsplash. 4 bedrooms including a large primary bedroom are on the upper level of this 2 story home! Tap Root Farms is a master planned community in Fletcher, NC featuring well-appointed single level and 2-story homes. Community features will include a 5,000 square foot resort style clubhouse with gym, large pool, playground, pickle ball courts and dog park. Minutes to Downtown Fletcher and easy access to I-26 for commuting. 20 minutes from Downtown Hendersonville and 25 minutes to Downtown Asheville – this is the ideal location to call home!
- Type:
- Single Family
- Sq.Ft.:
- 2,565
- Status:
- Active
- Beds:
- 4
- Lot size:
- 0.19 Acres
- Year built:
- 2024
- Baths:
- 4.00
- MLS#:
- 4087091
- Subdivision:
- Tap Root Farms
ADDITIONAL INFORMATION
New Construction Winston plan. Open concept with site lines straight from kitchen to the family room. Kitchen features 36" shaker cabinets, granite countertops w/ tile backsplash, upgraded laminate flooring on the first floor, upstairs has 3 bedrooms (one bedroom is configured as a 2nd Primary Suite). This home is an incredible value with all the benefits of new construction and a 10 yr. Home Warranty! Our Home Is Connected package includes programmable thermostat, Z-Wave door lock and wireless switch, touchscreen control device, automation platform, video doorbell, and an Amazon Echo Device. All home features are subject to change without notice. Internet service not included. Sq. footage's are approximate. Pictures, photographs, colors, features, & sizes are for illustration purposes only & will vary from the homes as built.
- Type:
- Single Family
- Sq.Ft.:
- 1,618
- Status:
- Active
- Beds:
- 3
- Lot size:
- 0.21 Acres
- Year built:
- 2024
- Baths:
- 2.00
- MLS#:
- 4087314
- Subdivision:
- Tap Root Farms
ADDITIONAL INFORMATION
Our popular Aria Floorplan! Kitchen features 36" cabinets and granite countertops w/ tile backsplash. Single level living with 3 bedrooms including a primary bedroom with ensuite bath! Tap Root Farms is a master planned community in Fletcher, NC featuring well-appointed single level and 2-story homes. Community features will include a 5,000 square foot resort style clubhouse with gym, large pool, playground, pickle ball courts and dog park. Minutes to Downtown Fletcher and easy access to I-26 for commuting. 20 minutes from Downtown Hendersonville and 25 minutes to Downtown Asheville – this is the ideal location to call home!
- Type:
- Single Family
- Sq.Ft.:
- 1,618
- Status:
- Active
- Beds:
- 3
- Lot size:
- 0.19 Acres
- Year built:
- 2024
- Baths:
- 2.00
- MLS#:
- 4086488
- Subdivision:
- Tap Root Farms
ADDITIONAL INFORMATION
Our popular Aria Floorplan! Kitchen features 36" cabinets and quartz countertops w/ tile backsplash. Single level living with 3 bedrooms including a primary bedroom with ensuite bath! Tap Root Farms is a master planned community in Fletcher, NC featuring well-appointed single level and 2-story homes. Community features will include a 5,000 square foot resort style clubhouse with gym, large pool, playground, pickle ball courts and dog park. Minutes to Downtown Fletcher and easy access to I-26 for commuting. 20 minutes from Downtown Hendersonville and 25 minutes to Downtown Asheville – this is the ideal location to call home!
- Type:
- Single Family
- Sq.Ft.:
- 1,764
- Status:
- Active
- Beds:
- 4
- Lot size:
- 0.21 Acres
- Year built:
- 2024
- Baths:
- 2.00
- MLS#:
- 4086452
- Subdivision:
- Tap Root Farms
ADDITIONAL INFORMATION
Our popular Cali Floorplan! Kitchen features 36" cabinets and granite countertops w/ tile backsplash. Single level living with 4 bedrooms including a large primary bedroom with ensuite bath! Tap Root Farms is a master planned community in Fletcher, NC featuring well-appointed single level and 2-story homes. Community features will include a 5,000 square foot resort style clubhouse with gym, large pool, playground, pickle ball courts and dog park. Minutes to Downtown Fletcher and easy access to I-26 for commuting. 20 minutes from Downtown Hendersonville and 25 minutes to Downtown Asheville – this is the ideal location to call home!
- Type:
- Single Family
- Sq.Ft.:
- 2,510
- Status:
- Active
- Beds:
- 5
- Lot size:
- 0.2 Acres
- Year built:
- 2024
- Baths:
- 3.00
- MLS#:
- 4086797
- Subdivision:
- Tap Root Farms
ADDITIONAL INFORMATION
The Hayden floor plan offers 9' ceilings on the first floor, Mohawk flooring, gas fireplace, and a bedroom on the main level. On the second level, the plan boosts a primary bedroom plus 3 additional bedrooms and a loft area. Tap Root Farms is a master planned community in Fletcher, NC featuring well-appointed single level and 2-story homes. Community features will include a 5,000 square foot resort style clubhouse with gym, large pool, playground, pickle ball courts and dog park. Minutes to Downtown Fletcher and easy access to I-26 for commuting. 20 minutes from Downtown Hendersonville and 25 minutes to Downtown Asheville – this is the ideal location to call home!
- Type:
- Single Family
- Sq.Ft.:
- 2,820
- Status:
- Active
- Beds:
- 4
- Lot size:
- 0.19 Acres
- Year built:
- 2024
- Baths:
- 3.00
- MLS#:
- 4086953
- Subdivision:
- Tap Root Farms
ADDITIONAL INFORMATION
Over 2800 sqft of living space in our Wilmington floorplan! Downstairs offers a separate living, dining, and family room layout as well as quartz countertops in the kitchen. Upstairs you will find a spacious loft area in addition to 4 bedrooms including a large primary suite with our deluxe bathroom package. Tap Root Farms is a master planned community in Fletcher, NC featuring well-appointed single level and 2-story homes. Community features will include a 5,000 square foot resort style clubhouse with gym, large pool, playground, pickle ball courts and dog park. Minutes to Downtown Fletcher and easy access to I-26 for commuting. 20 minutes from Downtown Hendersonville and 25 minutes to Downtown Asheville – this is the ideal location to call home!
- Type:
- Single Family
- Sq.Ft.:
- 2,175
- Status:
- Active
- Beds:
- 3
- Lot size:
- 0.19 Acres
- Year built:
- 2024
- Baths:
- 3.00
- MLS#:
- 4086442
- Subdivision:
- Tap Root Farms
ADDITIONAL INFORMATION
The Penwell floor plan offers 9 ' ceilings on the first floor, mohawk flooring, gas fireplace, and on the second level the plan boosts 3 bedrooms and a loft area. Tap Root Farms is a master planned community in Fletcher, NC featuring well-appointed single level and 2-story homes. Community features will include a 5,000 square foot resort style clubhouse with gym, large pool, playground, pickle ball courts and dog park. Minutes to Downtown Fletcher and easy access to I-26 for commuting. 20 minutes from Downtown Hendersonville and 25 minutes to Downtown Asheville – this is the ideal location to call home!
- Type:
- Single Family
- Sq.Ft.:
- 2,565
- Status:
- Active
- Beds:
- 4
- Lot size:
- 0.19 Acres
- Year built:
- 2024
- Baths:
- 4.00
- MLS#:
- 4086371
- Subdivision:
- Tap Root Farms
ADDITIONAL INFORMATION
Our Winston model offers a main level primary bedroom with additional bedrooms upstairs. 9' ceilings on the main floor, Revwood flooring throughout the main living areas, 36" cabinets in the kitchen w/ granite countertops and subway tile backsplash, over-sized island with plenty of space for bar stools. Upstairs features a loft, and spacious secondary bedrooms. Tons of storage in this layout with walk-in closets everywhere!
Andrea Conner, License #298336, Xome Inc., License #C24582, AndreaD.Conner@Xome.com, 844-400-9663, 750 State Highway 121 Bypass, Suite 100, Lewisville, TX 75067
Data is obtained from various sources, including the Internet Data Exchange program of Canopy MLS, Inc. and the MLS Grid and may not have been verified. Brokers make an effort to deliver accurate information, but buyers should independently verify any information on which they will rely in a transaction. All properties are subject to prior sale, change or withdrawal. The listing broker, Canopy MLS Inc., MLS Grid, and Xome Inc. shall not be responsible for any typographical errors, misinformation, or misprints, and they shall be held totally harmless from any damages arising from reliance upon this data. Data provided is exclusively for consumers’ personal, non-commercial use and may not be used for any purpose other than to identify prospective properties they may be interested in purchasing. Supplied Open House Information is subject to change without notice. All information should be independently reviewed and verified for accuracy. Properties may or may not be listed by the office/agent presenting the information and may be listed or sold by various participants in the MLS. Copyright 2024 Canopy MLS, Inc. All rights reserved. The Digital Millennium Copyright Act of 1998, 17 U.S.C. § 512 (the “DMCA”) provides recourse for copyright owners who believe that material appearing on the Internet infringes their rights under U.S. copyright law. If you believe in good faith that any content or material made available in connection with this website or services infringes your copyright, you (or your agent) may send a notice requesting that the content or material be removed, or access to it blocked. Notices must be sent in writing by email to DMCAnotice@MLSGrid.com.
Fletcher Real Estate
The median home value in Fletcher, NC is $448,500. This is higher than the county median home value of $251,100. The national median home value is $219,700. The average price of homes sold in Fletcher, NC is $448,500. Approximately 73.26% of Fletcher homes are owned, compared to 18.56% rented, while 8.18% are vacant. Fletcher real estate listings include condos, townhomes, and single family homes for sale. Commercial properties are also available. If you see a property you’re interested in, contact a Fletcher real estate agent to arrange a tour today!
Fletcher, North Carolina has a population of 7,737. Fletcher is more family-centric than the surrounding county with 30.52% of the households containing married families with children. The county average for households married with children is 23.67%.
The median household income in Fletcher, North Carolina is $60,028. The median household income for the surrounding county is $50,454 compared to the national median of $57,652. The median age of people living in Fletcher is 40.5 years.
Fletcher Weather
The average high temperature in July is 84 degrees, with an average low temperature in January of 26.7 degrees. The average rainfall is approximately 46.5 inches per year, with 9.9 inches of snow per year.
