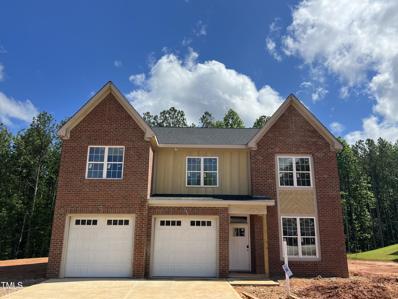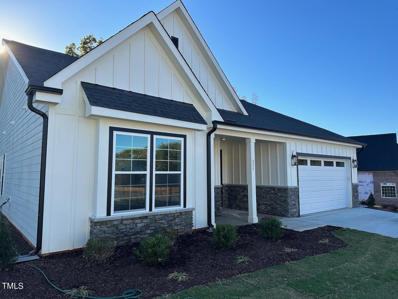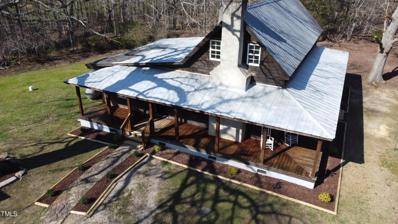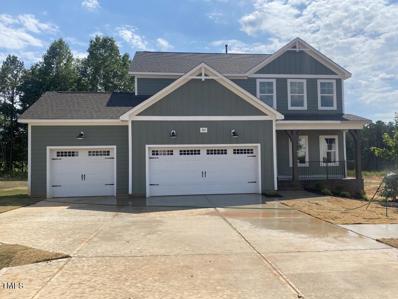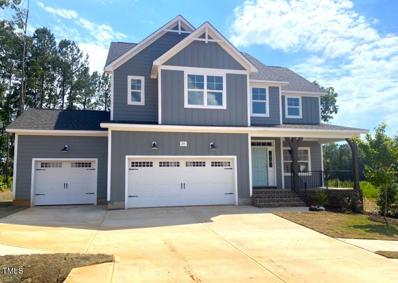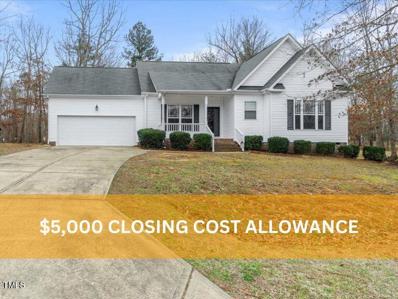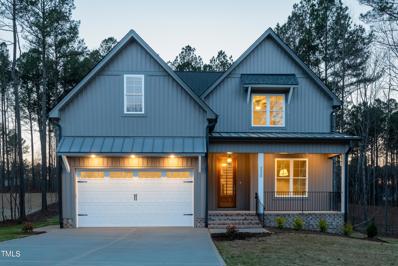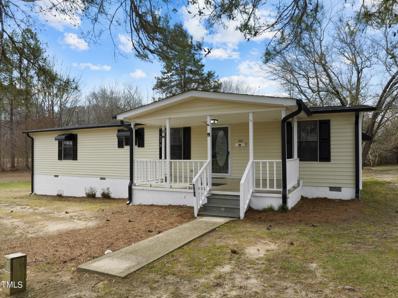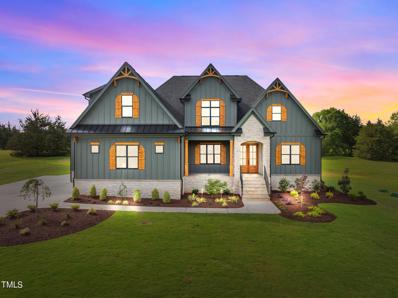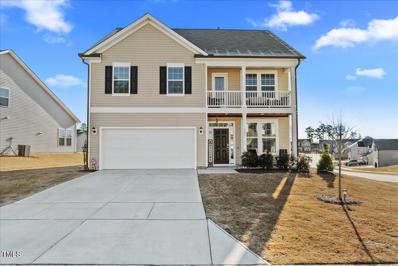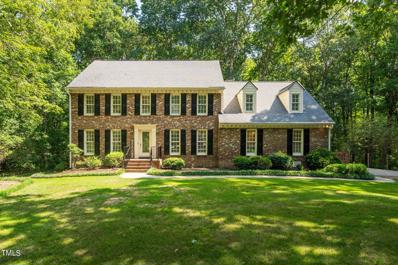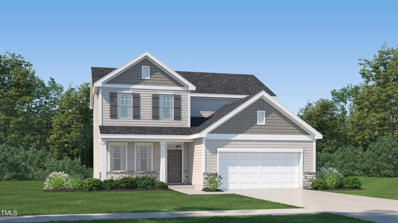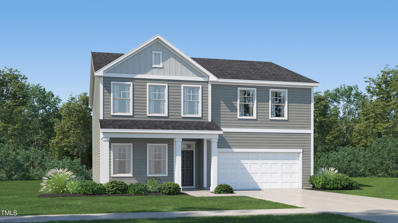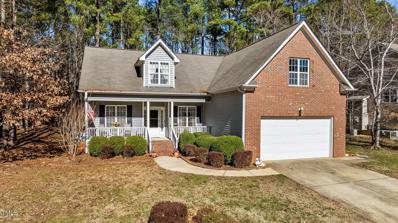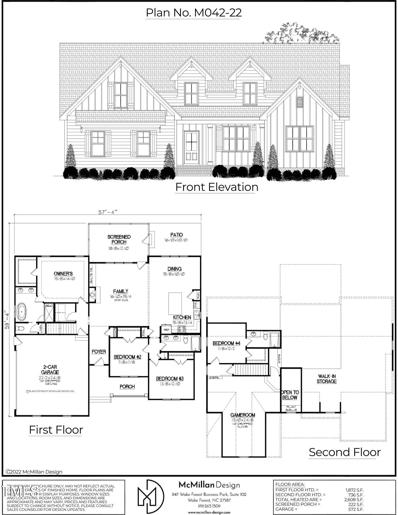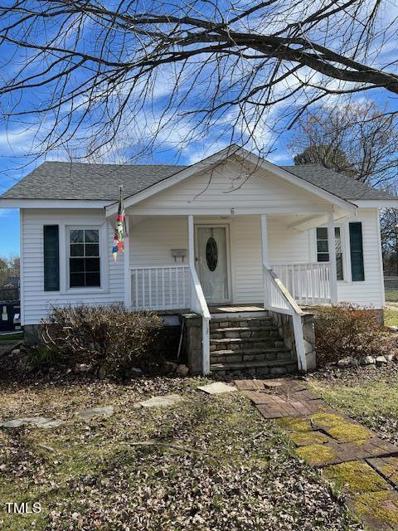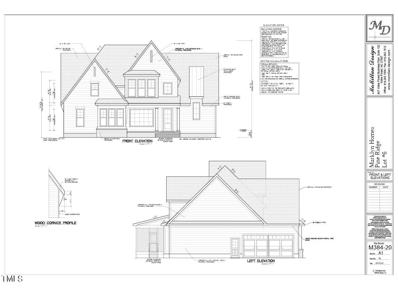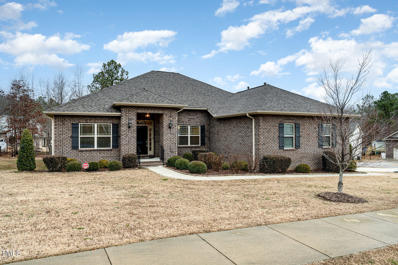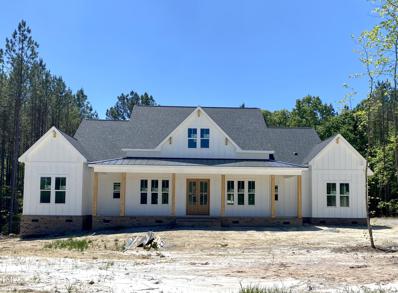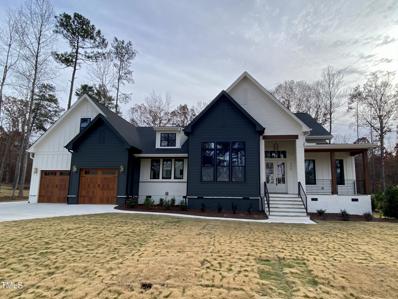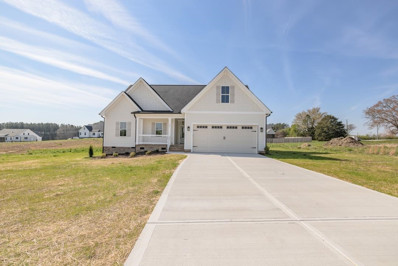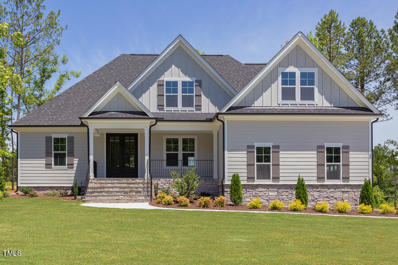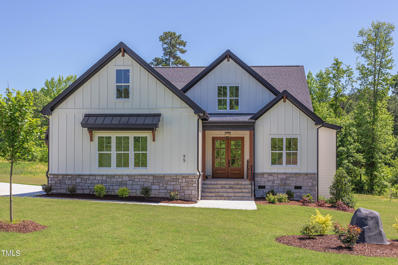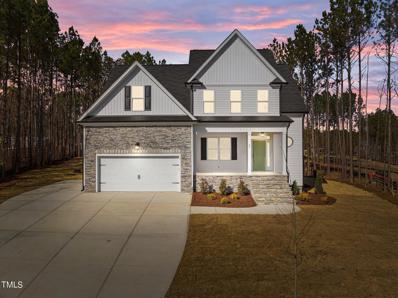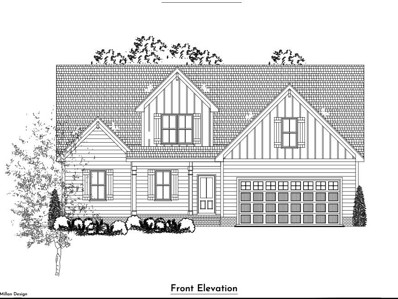Franklinton NC Homes for Sale
- Type:
- Single Family
- Sq.Ft.:
- 2,639
- Status:
- Active
- Beds:
- 4
- Year built:
- 2024
- Baths:
- 2.50
- MLS#:
- 10018876
- Subdivision:
- Olde Liberty
ADDITIONAL INFORMATION
Modern and spacious new construction home located on a huge lot in Olde Liberty Golf Club! You will love all of the finishes inside this home like quartz counters, LVP flooring, beautiful trim work, walk in closets in each bedroom, a huge primary bedroom with a spacious bath, loft/bonus space, and tons of great entertaining areas. Enjoy your lovely covered porch where you have views of huge privacy trees and nature! Tankless hot water heater, gas cooktop, laundry room, and a great pantry round out this beautiful home. Ready Summer 2024! ASK about $15,000 builder incentive!
- Type:
- Single Family
- Sq.Ft.:
- 2,004
- Status:
- Active
- Beds:
- 3
- Lot size:
- 0.41 Acres
- Year built:
- 2023
- Baths:
- 2.00
- MLS#:
- 10018873
- Subdivision:
- Olde Liberty
ADDITIONAL INFORMATION
Incredible ranch plan on 4th tee box. 10' ceilings and 8' doors throughout. Gourmet kitchen with double oven, gas cooktop, custom cabinets, gorgeous wainscoting accents, granite countertops, and walk-in pantry. Luxury vinyl plank flooring throughout. Decorative ceilings in dining room and master bedroom. Granite tops in all baths with designer tile. Oversized 2 car garage and covered porch. Tankless water heater. Looking for a quick move-in? This home is ready! ASK about $15,000 builder incentive!
- Type:
- Single Family
- Sq.Ft.:
- 1,647
- Status:
- Active
- Beds:
- 3
- Lot size:
- 1.5 Acres
- Year built:
- 1900
- Baths:
- 1.00
- MLS#:
- 10018567
- Subdivision:
- Not in a Subdivision
ADDITIONAL INFORMATION
Iconic fully remodeled turn-of-the-century farm house filled with modern upgrades yet retaining its historic allure awaits you. Located just a short drive from downtown Franklinton, North Carolina. Mostly cleared and flat 1.5 acre lot. Home Upgrades include new luxury vinyl flooring, quartz countertops in the kitchen and bath, new paint and lighting, plus new gutters, added landscaping and more. Heart pine wood floors on the second level are original and showcase the home's historic character. 1150 SF ''Monitor barn'' stands on the property, and without an HOA, the possibilities for the structure are endless. Very peaceful rural community close to urban amenities. A little piece of history beckons
- Type:
- Single Family
- Sq.Ft.:
- 1,997
- Status:
- Active
- Beds:
- 3
- Year built:
- 2024
- Baths:
- 2.50
- MLS#:
- 10018560
- Subdivision:
- Olde Liberty
ADDITIONAL INFORMATION
GOLF COURSE VIEW! 3-Car Garage! Gourmet Kitchen: Granite Countertops, Herringbone Tile Backsplash, Custom Cabinets, Large Pantry, Recessed Lights, Stainless Steel Appliances including a Gas Cooktop and Double Oven. Owner's Bedroom: Trey Ceiling, Crown Molding, Plush Carpet & Walk-in Closet with Custom Shelving! Owner's Bath: Tile Floor, Dual Vanity with Cultured Marble, Garden Tub with Window above, Tile Surround Walk-in Shower! Family Room: Gas Log Fireplace with Mantel! Covered Deck!
- Type:
- Single Family
- Sq.Ft.:
- 2,355
- Status:
- Active
- Beds:
- 4
- Year built:
- 2024
- Baths:
- 2.50
- MLS#:
- 10018178
- Subdivision:
- Olde Liberty
ADDITIONAL INFORMATION
GOLF COURSE VIEW! Kitchen: Granite Countertops, Subway Tile Backsplash, Custom Cabinets, Center Island with Breakfast Bar, Pendants, Stainless Steel Appliances including a Gas Cooktop and Double Oven. Huge Walk-in Pantry, Built-in Desk, Recessed Lights, and French Doors to Rear Covered Porch! Owner's Bedroom: Trey Ceiling, Crown Molding, Plush Carpet, Walk-in Closet with Custom Shelving! Owner's Bath: Tile Floor, Dual Vanity with Cultured Marble, Garden Tub with Window above, Tile Surround Walk-in Shower, Large Walk-in Closet with Custom Shelving! Family Room: Gas Log Fireplace with Mantel! Covered Porch!
- Type:
- Single Family
- Sq.Ft.:
- 1,440
- Status:
- Active
- Beds:
- 3
- Lot size:
- 0.57 Acres
- Year built:
- 2007
- Baths:
- 2.00
- MLS#:
- 10015124
- Subdivision:
- Kendal Forest
ADDITIONAL INFORMATION
***Back on the market - Neither contract was the fault of the seller or house - Both Buyer Financing Fell Through unrelated to subject house*** Welcome to this stunning 3-bedroom, 2-bathroom ranch-style abode, complete with a spacious 2-car garage and situated on over half an acre of picturesque land. Step onto the expansive deck and soak in the breathtaking views of the sprawling backyard, perfect for entertaining guests or enjoying quiet moments of relaxation. Inside, you'll find a seamless fusion of modern elegance and comfort, with brand new LVP flooring and freshly painted walls enhancing the airy open floor plan. Unwind by the cozy fireplace or gather around the dining area, seamlessly connected to the spacious kitchen featuring all appliances, including the refrigerator. Retreat to the luxurious master bedroom, boasting a generously sized walk-in closet for all your storage needs. Revel in the perks of no city taxes and low HOA fees, while enjoying the convenience of high-speed internet with speeds up to 1 Gbps available from Spectrum, ideal for both work and leisure activities. With meticulously cleaned gutters and freshly painted front porch rails, this home exudes curb appeal and invites you to make it your own. Plus, rest easy knowing that a one-year home warranty is included for added peace of mind. Don't miss out on the opportunity to call this move-in ready gem yours. Schedule your showing today and embark on a journey of stylish, comfortable living! $5,000 CLOSING COST ALLOWANCE TO THE BUYER!!! NOTE: Zillow shows a price history of this property being for sale for $280k For Sale By Owner in 2023. This $280k ad was a fraudulent ad. The house was never for sale for $280k.
- Type:
- Single Family
- Sq.Ft.:
- 2,515
- Status:
- Active
- Beds:
- 3
- Lot size:
- 0.79 Acres
- Year built:
- 2024
- Baths:
- 2.50
- MLS#:
- 10014507
- Subdivision:
- Woodland Park
ADDITIONAL INFORMATION
Move in Ready!1.5 story home with Master suite on main floor! Front Elevation with Board & Batten siding and metal roof accents! 2-car garage with Epoxy Floor! Stained Wood front door with Divided glass! Open Kitchen/Family Room with gas log fireplace, flanked by custom shelving! Double sliding glass doors opening to 16x10 Screened back porch! Barstool seating and large Kitchen island! Back yard with room for a pool if desired in the future. White and light Grey Kitchen cabinets with quartz tops and large singe undermount sink! Utility room with drop zone, cabinets & sink with quartz tops, Pantry, and washer/dryer hookup! Master Bedroom with trey ceiling/Crown and Ceiling Fan! Master Bath dual vanities, zero clearance walk in shower with Bench and wall Niche. Large walk-in closet with sweater boxes! Separate Office on front of home off the Foyer! 2nd floor has 2 Bedrooms & 1 full Bath with dual vanities. Large walk-in storage areas with room to expand in the future!
- Type:
- Other
- Sq.Ft.:
- 1,310
- Status:
- Active
- Beds:
- 3
- Lot size:
- 0.45 Acres
- Year built:
- 1980
- Baths:
- 2.00
- MLS#:
- 10014181
- Subdivision:
- Not in a Subdivision
ADDITIONAL INFORMATION
Welcome to 302 Wilson Street, Franklinton! Nestled on a spacious .45-acre lot in the heart of Franklinton, this charming manufactured home offers comfort, convenience, and style. Boasting 3 bedrooms and 2 bathrooms, this recently renovated gem is ready to welcome you home. Step inside to discover a thoughtfully designed interior adorned with modern finishes and ample natural light. The open-concept living space is perfect for both relaxation and entertainment, featuring a seamless flow from the living room to the kitchen and dining area. The kitchen comes fully equipped with all appliances included, making meal preparation a breeze. Whether you're hosting dinner parties or simply enjoying a quiet meal at home, this kitchen is sure to impress. Retreat to the inviting bedrooms, each offering a serene atmosphere for rest and relaxation. The master suite boasts its own private bathroom, providing a peaceful oasis to unwind after a long day. Outside, you'll find a covered front porch and a back deck, ideal for enjoying the fresh air and soaking in the picturesque surroundings. With plenty of space for outdoor gatherings and activities, this backyard is a true haven for both relaxation and recreation. Conveniently located near local amenities, schools, and parks, this home offers the perfect blend of tranquility and convenience. Don't miss your chance to make 302 Wilson Street your own slice of paradise in Franklinton. Schedule your showing today and experience the best of modern living in this wonderful community!
$1,350,000
270 Forest Bridge Road Franklinton, NC 27525
- Type:
- Single Family
- Sq.Ft.:
- 4,011
- Status:
- Active
- Beds:
- 5
- Lot size:
- 2.47 Acres
- Year built:
- 2024
- Baths:
- 5.50
- MLS#:
- 10013297
- Subdivision:
- Hidden Lake
ADDITIONAL INFORMATION
Custom Built by Brandywine Homes on a Generous 2.47 Acre Homesite in Hidden Lake! Gorgeous Lake Views, Clubhouse w/Veranda, Outdoor Pavilion, Fishing Pier& 100 Acre Nature Preserve w/Tons of Hiking Trails! 1st Floor Owner's Suite, Guest Suite & Private Study! 3 Car Garage! Kit: Quartz CTops, Custom Island w/Designer Pendant Lights, Custom Painted Cbnts to Ceiling, Tile Backsplash, SS Appliance Pckg Incl Gas Range & Wall Oven! Owner's Suite: HWDs & Trey Ceiling! Owner'sBath: 12x24 Tile Flooring, Sep Vanities w/Quartz, Spa Style 12x24 Tile to Ceiling Surround Shower w/Bench Seat & Huge WIC w/Built ins! FamilyRm: Cstm Surround Gas Log Fireplace w/Cstm Built ins & Large Sliding Doors to Vaulted Screened Porch w/Outdoor Fireplace! 2nd Floor Game Room, Media Room & Unfinished Walk in Storage Area!
- Type:
- Single Family
- Sq.Ft.:
- 2,355
- Status:
- Active
- Beds:
- 3
- Lot size:
- 0.23 Acres
- Year built:
- 2022
- Baths:
- 2.50
- MLS#:
- 10013296
- Subdivision:
- Whispering Pines
ADDITIONAL INFORMATION
Welcome home to this beauty situated on a corner lot with the perfect combination of luxury and functionality. This home is tailored to meet your needs boasting an impressive interior design featuring an open concept, designated study with French doors, spacious foyer, well-appointed powder room, expansive family room that flows seamlessly into the gourmet kitchen with premium finishes such as quartz counters, staggered cabinetry, gas range, top-notch appliances, and a large pantry all on the first floor. Additionally, the second floor boasts an impressive loft featuring a charming balcony, a remarkably spacious owners suite with a walk-in closet that provides abundant storage options, a luxurious bathroom equipped with a stand-up shower and separate garden tub, double sinks, and a private water closet. The secondary bedrooms are very generously proportioned with huge closet space. As if this is not enough, the property also comes complete with a gym set that's nestled in the backyard which conveys with the sale of the home. With so much to offer, it's clear why this home stands out from the rest.
- Type:
- Single Family
- Sq.Ft.:
- 3,398
- Status:
- Active
- Beds:
- 4
- Lot size:
- 6.17 Acres
- Year built:
- 1987
- Baths:
- 3.50
- MLS#:
- 10012351
- Subdivision:
- North Pastures
ADDITIONAL INFORMATION
NEW PRICE! Charming home sits on 6.17 acres w/bedroom & full bathroom on the main floor. Main floor offers spacious kitchen w/breakfast nook, family room, bedroom w/full bathroom, sitting room (office/playroom/quiet space), sep dining room, 2 staircases & half bath. Second floor has lovely primary bedrm suite (WIC & updated shower, tub & dual vanity top), 2 bedrms w/large closets, full bathrm, great big bonus rm, large hall WIC for storage & 2 small linen closets. Exterior: Located in cul-de-sac, long driveway w/extra parking, deck stained 8/23, amazing private wooded property & generator connection box (garage). A Few Special Callouts (see agent remarks for full list): Home Warranty, third floor/attic, '23 Septic pumped/confirmed 4 lines. '21-Kitchen updated (see agent remarks). '20-New well pump. '17-New heating/cooling, crawl space encapsulated & refinished hardwoods. Franklinton offers new spots for coffee, gathers & diner. Yet close to Wake Forest, Raleigh & Durham. If documents are not able to be downloaded, please call listing agent for assistance.
- Type:
- Single Family
- Sq.Ft.:
- 2,475
- Status:
- Active
- Beds:
- 4
- Lot size:
- 0.14 Acres
- Year built:
- 2024
- Baths:
- 3.00
- MLS#:
- 10009412
- Subdivision:
- Maple Ridge
ADDITIONAL INFORMATION
The Madison is a flexible four-bedroom home which features a study at the front of home & a bedroom with a full bath at the rear of the home. A separate dining room with trey ceiling allows the kitchen to face the family room & remain a very open concept plan. The second floor features a large loft for all flex space needs. The primary suite includes a trey ceiling with a large closet as well as full bath that features double sinks. Upcoming community amenities include pocket park, swing-set, dog park & a connection to a greenway trail. Est. Dec '23 home completion.
- Type:
- Single Family
- Sq.Ft.:
- 3,000
- Status:
- Active
- Beds:
- 5
- Lot size:
- 0.17 Acres
- Year built:
- 2024
- Baths:
- 4.00
- MLS#:
- 10009395
- Subdivision:
- Maple Ridge
ADDITIONAL INFORMATION
The Tessa is a popular five-bedroom, four-bathroom home with a two-car garage. The first floor features a flex space at the front that can also bespec'd as a study as well as a formal dining room with trey ceiling. The kitchen island overlooks a spacious great room & in the rear there is a guest bedroomwith full bathroom. The second floor features a secondary bedroom with a private bath as well as two other bedrooms with a hallway bathroom. A privategame room with double doors allows for great flex space. The primary suite includes a trey ceiling with a large closet as well as full bath with double sinks &walk in shower with seat. Upcoming community amenities include pocket park, swing-set, dog park & a connection to a greenway trail. Est. Dec '23 homecompletion
- Type:
- Single Family
- Sq.Ft.:
- 1,575
- Status:
- Active
- Beds:
- 3
- Lot size:
- 0.29 Acres
- Year built:
- 2005
- Baths:
- 2.00
- MLS#:
- 10010421
- Subdivision:
- Weatherly
ADDITIONAL INFORMATION
Discover your dream 3-bed, 2-bath home just outside Franklinton, NC! With a seamless open layout connecting living, dining, and kitchen spaces, this residence features solid surface countertops, 42-inch cabinets, and included appliances. The master suite offers a spacious bedroom, a walk-in closet, and a bathroom with a soaking tub and sep walk-in shower. Two additional bedrooms provide ample space. The home includes a pre-plumbed unfinished attic space approx. 1,200 sqft., ready for customization. Don't miss the chance to make this house your home—schedule a viewing today! Active roof leak - updated RPOADS on the way. Convey: Dishwasher, Microwave, Range, Refrigerator, Washer, Dryer
$650,000
103 Viola Lane Franklinton, NC 27525
- Type:
- Single Family
- Sq.Ft.:
- 2,607
- Status:
- Active
- Beds:
- 4
- Lot size:
- 1 Acres
- Year built:
- 2024
- Baths:
- 3.00
- MLS#:
- 10008684
- Subdivision:
- Braxton
ADDITIONAL INFORMATION
GORGEOUS 1 ACRE LOT!! THE ROSE PLAN! OPEN 4 BEDROOM FLOOR PLAN WITH 3 BEDROOM SPLIT PLAN DOWN AND 4TH BEDROOM AND BONUS ROOM UP!! AND ADDITIONAL 866 SQ.FT WALK IN STORAGE!! 2607 sq. ft. Custom Home with 2 car garage! Oversize screened porch overlooking private backyard! Construction to begin January! Pick out your selections and make it your home!! Only 8 lots available! Mild Restrictive Covenants! Just outside Youngsville!! Changes may occur during construction and be slightly different from original plan.
- Type:
- Single Family
- Sq.Ft.:
- 1,056
- Status:
- Active
- Beds:
- 3
- Lot size:
- 0.26 Acres
- Year built:
- 1947
- Baths:
- 1.00
- MLS#:
- 10008649
- Subdivision:
- To Be Added
ADDITIONAL INFORMATION
Quaint home built in 1947 with an effective date of 1970, per tax records.Original hardwood floors throughout (need some TLC) except for bath and kitchen (they have linoleum/vinyl). HVAC NEW LAST YEAR, ROOF less than 10 yrs. old, Windows were replaced 10-12 yrs. ago. Large eat-in kitchen with range and refrigerator. Washer/dryer hookup is also in kitchen. Fenced yard with drive-gate. Large storage building in back w/ramp. Lots of new construction nearby and much more planned. Walk to park and ballfields. There is a mobile home in the backyard that will be moved and yard cleaned up afterwards. SELLING AS IS - No FHA Loans please.
$615,000
107 Viola Lane Franklinton, NC 27525
- Type:
- Single Family
- Sq.Ft.:
- 2,500
- Status:
- Active
- Beds:
- 4
- Lot size:
- 1 Acres
- Year built:
- 2024
- Baths:
- 3.00
- MLS#:
- 10008647
- Subdivision:
- Braxton
ADDITIONAL INFORMATION
GORGEOUS 1 ACRE LOT!! THE WILLOUGHBY PLAN! 3 bedrooms with bonus room and 527 sq. ft. walk-in storage!! 2500 sq. ft. Custom Home with 2 car garage! Oversize screened porch overlooking private backyard! Construction to begin January! Pick out your selections and make it your home!! Only 8 lots available! Mild Restrictive Covenants! Just outside Youngsville!! Changes may occur during construction and be slightly different from original plan.
- Type:
- Single Family
- Sq.Ft.:
- 2,565
- Status:
- Active
- Beds:
- 4
- Lot size:
- 0.4 Acres
- Year built:
- 2016
- Baths:
- 3.00
- MLS#:
- 10007462
- Subdivision:
- Olde Liberty
ADDITIONAL INFORMATION
Welcome to this charming 4-bedroom ranch home in the Olde Liberty Golf Club Community featuring an 18-hole championship golf course, pool, and athletic center. This home offers a blend of spaciousness and functionality with an open living concept, converted garage multipurpose room, updated kitchen, and covered back deck. The timeless exterior leads to a light-filled living area seamlessly connecting with dining and kitchen spaces. The updated kitchen is a chef's delight with modern appliances and ample granite counter space. A standout feature is the huge converted garage, a versatile space for a home office, game room, gym, or home theater. Step outside to a covered back deck for al fresco dining and relaxation in the landscaped backyard. The spacious owners suite with bathroom along with three additional bedrooms provide comfort and flexibility. This home has been beautifully maintained and ready to move in.
$1,050,000
20 Harvest View Way Franklinton, NC 27525
- Type:
- Single Family
- Sq.Ft.:
- 3,665
- Status:
- Active
- Beds:
- 4
- Lot size:
- 1.26 Acres
- Year built:
- 2024
- Baths:
- 4.50
- MLS#:
- 10007456
- Subdivision:
- Harvest View Estates
ADDITIONAL INFORMATION
Stunning Custom RANCH by Multi-Award Winning Oak and Stone Custom Homes! (4) full bedroom/(4 1/2) bath to include 1st floor owners suite w/custom dream bath & (3) additional 1st floor bedrooms w/large closets w/adjacent tiled bath. Luxury Hardwood Style flooring throughout main living area, 1st floor bedrooms & office. Open & Sunlit floorplan, Large & Bright gourmet kitchen boasts huge walk-in pantry, center Island w/Breakfast Bar & Pendant Lights, Cstm Cabs w/Soft Close Feature, Whirlpool SS Appliances Incl 5-Burner Gas Range, Pot Filler & Farmhouse Sink. Custom owners bath features huge custom tiled shower w/dual head/dual control shower head, free standing tub, large custom WIC, dual granite vanity. Formal Dining Rm & Living Rm w/custom surround gas FP, office & mud area complete 1st floor. 2nd floor features large bonus. 5th bedroom w/full tiled bath & large unfinished walk-in attic (ready to be finished) Oversize (3) car garage, wrap around front porch, screen porch with fireplace overlooks private backyard. List of custom features is endless. Photos are of similar build. Buyer can still choose certain finishes! TARGET COMPLETION IS OCTOBER
$1,050,000
30 Harvest View Way Franklinton, NC 27525
- Type:
- Single Family
- Sq.Ft.:
- 3,300
- Status:
- Active
- Beds:
- 4
- Lot size:
- 1.62 Acres
- Year built:
- 2024
- Baths:
- 3.50
- MLS#:
- 10005223
- Subdivision:
- Harvest View Estates
ADDITIONAL INFORMATION
Stunning Custom Ranch by Multi-Award Winning Oak and Stone Custom Homes! (4) full bedroom/(3 1/2) bath to include 1st floor owners suite w/custom dream bath & (2) additional 1st floor bedrooms w/walk-in closets w/adjacent tiled bath. Luxury Hardwood Style flooring throughout main living area, 1st floor bedrooms & office. Open & Sunlit floorplan, Large & Bright gourmet kitchen boasts huge walk-in pantry, center Island w/Breakfast Bar & Pendant Lights, Cstm Cabs w/Soft Close Feature, Whirlpool SS Appliances Incl 5-Burner Gas Range, Pot Filler & Farmhouse Sink. Custom owners bath features huge custom tiled shower w/dual head/dual control shower head, free standing tub, large custom WIC, dual granite vanity. Formal Dining Rm & Living Rm w/custom surround gas FP, office & mud area complete 1st floor. 2nd floor features large bonus.4th bedroom w/full tiled bath & large unfinished walk-in attic (ready to be finished) Oversize (2) car garage, wrap around front porch, screen porch with fireplace overlooks private backyard. List of custom features is endless. Photos are of similar build. Buyer can still choose certain finishes! TARGET COMPLETION IS DECEMBER
- Type:
- Single Family
- Sq.Ft.:
- 2,106
- Status:
- Active
- Beds:
- 3
- Lot size:
- 0.78 Acres
- Year built:
- 2022
- Baths:
- 2.00
- MLS#:
- 10004413
- Subdivision:
- Wildflower
ADDITIONAL INFORMATION
MAJOR PRICE REDUCTION......plus SELLER will pay $10,000 toward BUYER's closing expenses, appliances, etc. provided HOME is under contract by May 31, 2024. This NEW CONSTRUCTION home on level 0.77 ACRE country lot is in desirable Franklin Co close to US Hwy 1 and convenient to Wake Forest, Raleigh, Creedmoor, & Durham. Minimal restrictive covenants allow fencing, keeping of boat, RV, camper, and garden. Fiber cement siding. Hard-to-find home with all bedrooms on main level, offering foyer, open-concept great room w/ gas-log fireplace, laundry, & owner's suite plus 2 additional bedrooms and bath. Second floor has spacious bonus room and separate media room, & large walk-in attic for storage or expansion. Garage & concrete drive. Nine-foot ceilings on main. Rear screen porch. Master BR has walk-in closet that has direct access to laundry room! Rear screened porch! LIMITED TIME OFFER.....Take a look today!!
- Type:
- Single Family
- Sq.Ft.:
- 3,200
- Status:
- Active
- Beds:
- 4
- Lot size:
- 1.14 Acres
- Year built:
- 2024
- Baths:
- 3.00
- MLS#:
- 10003862
- Subdivision:
- Harvest View Estates
ADDITIONAL INFORMATION
Stunning Custom Gem by Award Winning Haven Homes! READY NOW! (4) full bedroom/(3) bath to include 1st floor owners suite w/custom dream bath & 1st floor In-Law/Guest suite w/adjacent tiled bath. Open & Sunlit floorplan, Large & Bright gourmet kitchen boasts huge walk-in pantry, center Island w/Breakfast Bar & Pendant Lights, Cstm Cabs w/Soft Close Feature, Frigidaire SS Appliances Incl 5-Burner Gas Range, Quartz Counters & Butlers Pantry! Custom owners bath features huge custom tiled shower, free standing tub, large custom WIC, dual Quartz vanity. Formal Dining Rm & Living Rm w/custom surround gas Fireplace, built-in cabinetry and floating shelves complete 1st floor. 2nd floor features (2) additional large bedrooms, full tiled bath ,bonus room, rec room and large unfinished wall-in attic (ready to finish for additional living space)! Mahogany double front door, Oversize (2) car garage, screen porch with vaulted ceiling & fan and grilling deck overlook private backyard. List of custom features is endless Only the absolute finest selections carefully chosen!
- Type:
- Single Family
- Sq.Ft.:
- 3,420
- Status:
- Active
- Beds:
- 4
- Lot size:
- 0.9 Acres
- Year built:
- 2024
- Baths:
- 4.50
- MLS#:
- 10002870
- Subdivision:
- Harvest View Estates
ADDITIONAL INFORMATION
Stunning Custom Gem by Multi-Award Winning Oak and Stone Custom Homes! (4) full bedroom/(4 1/2) bath to include 1st floor owners suite w/custom dream bath & 1st floor In-Law/Guest suite w/adjacent tiled bath. Open & Sunlit floorplan, Large & Bright gourmet kitchen boasts huge walk-in pantry, center Island w/Breakfast Bar & Pendant Lights, Cstm Cabs w/Soft Close Feature, Whirlpool SS Appliances Incl 5-Burner Gas Range, Pot Filler & Farmhouse Sink. Custom owners bath features huge custom tiled shower w/dual head/dual control shower head, free standing tub, large custom WIC, dual granite vanity. Formal Dining Rm & Living Rm w/custom surround gas FP complete 1st floor. 2nd floor features (2) additional large bedrooms, (2) full baths, bonus room, rec room with wet bar! Oversize (2) car garage, screen porch with fireplace and grilling deck overlook private backyard. List of custom features is endless. Ready for April of 2024/photos are of similar build.
$484,000
25 Vino Trail Franklinton, NC 27525
- Type:
- Single Family
- Sq.Ft.:
- 2,091
- Status:
- Active
- Beds:
- 4
- Lot size:
- 0.69 Acres
- Year built:
- 2023
- Baths:
- 2.50
- MLS#:
- 10000472
- Subdivision:
- Bella Terra
ADDITIONAL INFORMATION
MOVE IN READY WITH BUILDER DISCOUNT AVAILABLE! CUSTOM BUILT by Local Builder Blackwell Builders! 2'' Faux Wood Blinds Throughout! Luxury HWD Style Flooring Through Main Living! Kitchen: Granite Ctops, Cstm Painted Cabinets, SS Appliances, Center Island w/Breakfast Bar & Butler's Pantry! Open to Spacious Breakfast Nook w/Access to Rear Covered Porch! Owner's Suite: w/Plush Carpet & Ceiling Fan! Owner's Bath: Tile Flooring, Dual Vanity w/Cultured Marble, Tile Surround Walk in Shower w/Bench & Large WIC! Family Rm: Cstm Surround Gas Log Fireplace w/Mantle & Triple Window Overlooking Backyard! Huge 2nd Floor Rec Room w/Storage Closet Area!
$585,000
105 Viola Lane Franklinton, NC 27525
- Type:
- Single Family
- Sq.Ft.:
- 2,353
- Status:
- Active
- Beds:
- 4
- Lot size:
- 1 Acres
- Year built:
- 2024
- Baths:
- 3.00
- MLS#:
- 2539752
- Subdivision:
- Braxton
ADDITIONAL INFORMATION
GORGEOUS 1 ACRE LOT!! THE ROGER PLAN! 4 bedroom with bonus and additional space for office, 700 sq. ft. walk-in storage!! 2305 sq. ft. Custom Home with 2 car garage! Screened porch overlooking private backyard! Construction to begin February! Pick out your selections and make it your home!! Only 8 lots available! Mild Restrictive Covenants! Just outside Youngsville!! Changes may occur during construction and be slightly different from original plan.

Information Not Guaranteed. Listings marked with an icon are provided courtesy of the Triangle MLS, Inc. of North Carolina, Internet Data Exchange Database. The information being provided is for consumers’ personal, non-commercial use and may not be used for any purpose other than to identify prospective properties consumers may be interested in purchasing or selling. Closed (sold) listings may have been listed and/or sold by a real estate firm other than the firm(s) featured on this website. Closed data is not available until the sale of the property is recorded in the MLS. Home sale data is not an appraisal, CMA, competitive or comparative market analysis, or home valuation of any property. Copyright 2024 Triangle MLS, Inc. of North Carolina. All rights reserved.
Franklinton Real Estate
The median home value in Franklinton, NC is $163,600. This is lower than the county median home value of $172,700. The national median home value is $219,700. The average price of homes sold in Franklinton, NC is $163,600. Approximately 44.83% of Franklinton homes are owned, compared to 36.26% rented, while 18.91% are vacant. Franklinton real estate listings include condos, townhomes, and single family homes for sale. Commercial properties are also available. If you see a property you’re interested in, contact a Franklinton real estate agent to arrange a tour today!
Franklinton, North Carolina 27525 has a population of 2,248. Franklinton 27525 is more family-centric than the surrounding county with 35.28% of the households containing married families with children. The county average for households married with children is 29.06%.
The median household income in Franklinton, North Carolina 27525 is $35,714. The median household income for the surrounding county is $48,344 compared to the national median of $57,652. The median age of people living in Franklinton 27525 is 37.9 years.
Franklinton Weather
The average high temperature in July is 89.6 degrees, with an average low temperature in January of 26 degrees. The average rainfall is approximately 45.6 inches per year, with 1.3 inches of snow per year.
