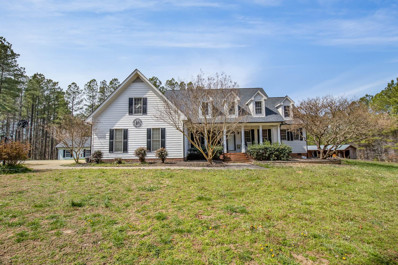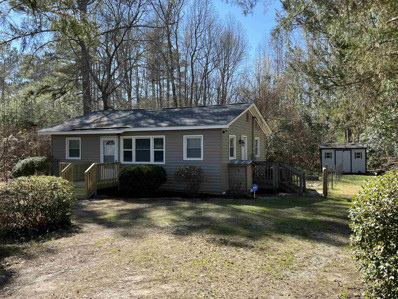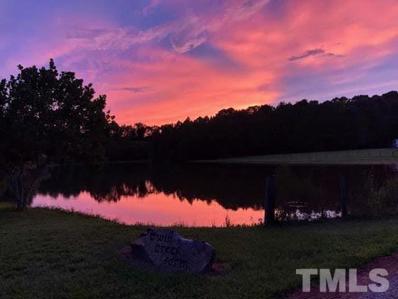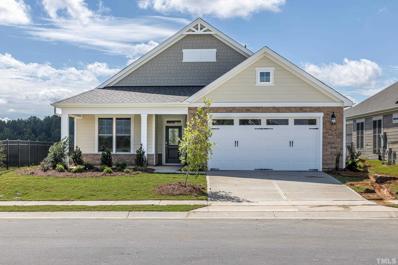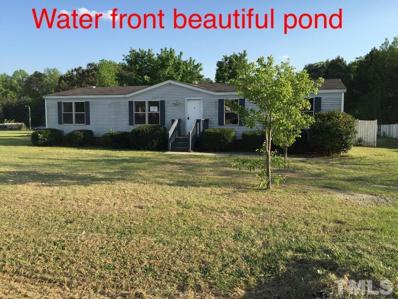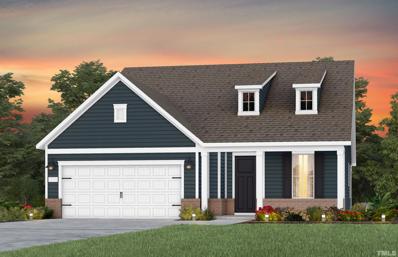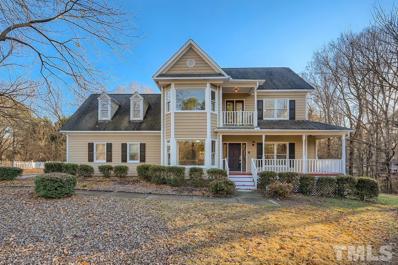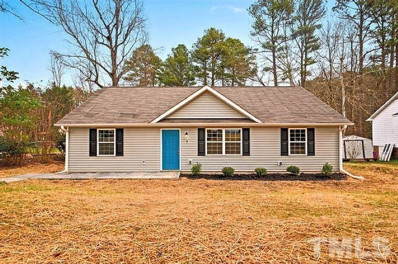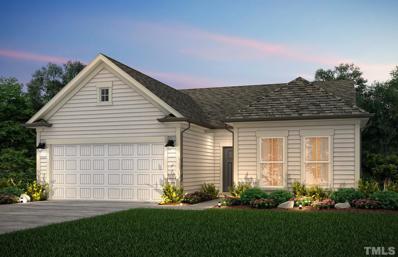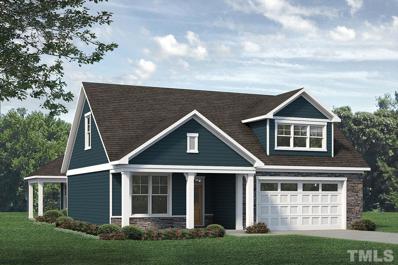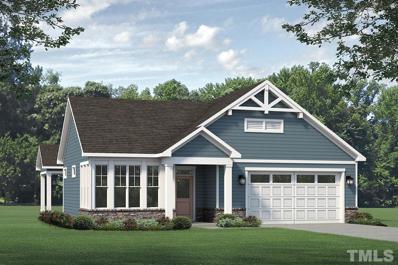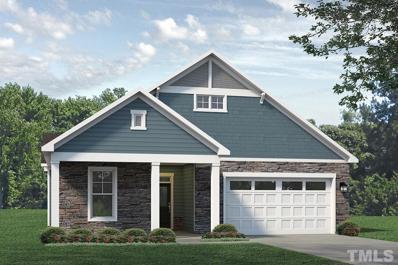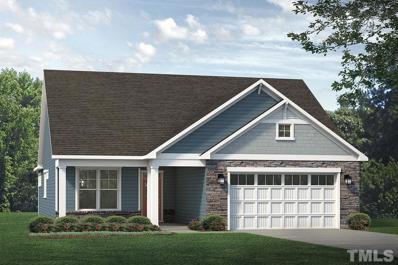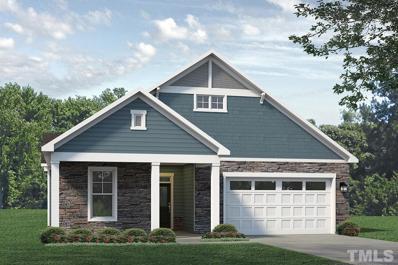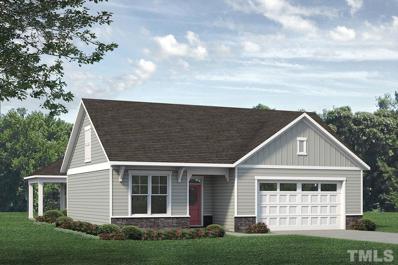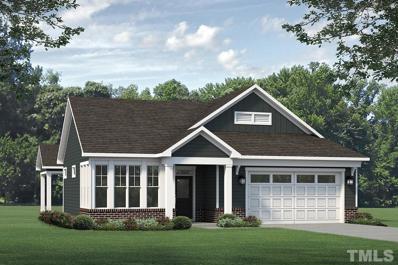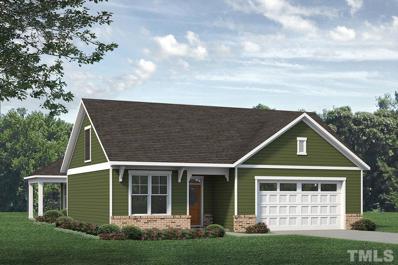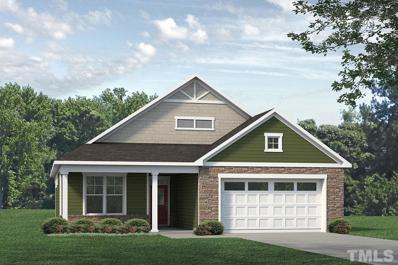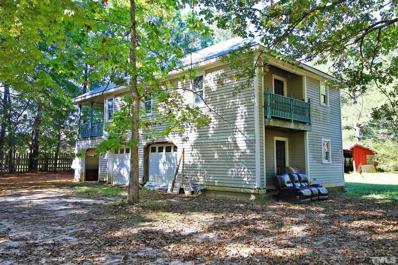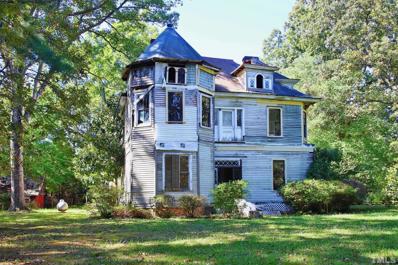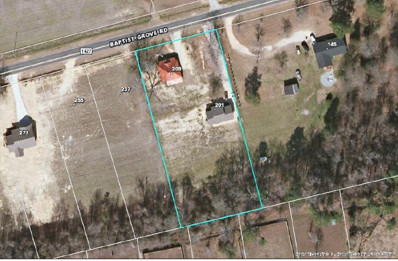Fuquay Varina NC Homes for Sale
- Type:
- Other
- Sq.Ft.:
- 3,964
- Status:
- Active
- Beds:
- 4
- Lot size:
- 9 Acres
- Year built:
- 1999
- Baths:
- 5.00
- MLS#:
- 2437026
- Subdivision:
- Oak Creek
ADDITIONAL INFORMATION
Sight Unseen offers welcome! Amazing 9.35 Acres with Pond and Fishing Access! Huge 4100 sq. ft. house, horse barn, huge shed, screened porch, 4 bedrooms with a large bonus, and 4 1/2 baths!
- Type:
- Single Family
- Sq.Ft.:
- 720
- Status:
- Active
- Beds:
- 3
- Lot size:
- 0.5 Acres
- Year built:
- 1961
- Baths:
- 1.00
- MLS#:
- 2436359
- Subdivision:
- Not In A Subdivision
ADDITIONAL INFORMATION
Cute ranch home in a quite setting. No HOA and City Taxes!! New Roof, New Siding, Upgraded kitchen with Granite Counter tops, Cabinets, Appliances, new Hardwood flooring in Family room & Bedrooms. Ceramic tiles in the bathroom, Tiled Shower, Light fixtures etc. Easy access to Fuquay, Raleigh, Holly Springs, Angier, Lillington, and Fayetteville.
- Type:
- Single Family
- Sq.Ft.:
- 2,071
- Status:
- Active
- Beds:
- 3
- Lot size:
- 5.74 Acres
- Year built:
- 2001
- Baths:
- 3.00
- MLS#:
- 2433894
- Subdivision:
- Squire Ridge
ADDITIONAL INFORMATION
OH CANCELED 4/9. Bring your horses to this beautiful 6 acre farm! 3BR/2.5 BA, bonus rm, mud rm, sun rm & 20x20 carport. For the animals a 12X12 storage barn, 3 pastures to rotate through, a tack barn, and a 50'x80' riding ring. Other features include a 12'x48' pole barn with 3 run in stalls, room to store 100 bales & a large chicken coop. A unique piece of property with two flowing creeks, and a 4 acre pond stocked for fishing right in the front yard!
- Type:
- Other
- Sq.Ft.:
- 1,681
- Status:
- Active
- Beds:
- 2
- Lot size:
- 0.16 Acres
- Year built:
- 2022
- Baths:
- 2.00
- MLS#:
- 2428739
- Subdivision:
- Highridge
ADDITIONAL INFORMATION
Our lovely Salerno Craftsman is a single-story, 2br/2ba home where you are greeted by an expansive main living area that connects a beautiful family room to the state-of-the-art, Deluxe Kitchen and dining area. Large, energy-efficient Low-E windows and sliding glass doors in the family room and dining area let in ample natural light & allow for an easy transition between indoor and outdoor spaces, & make this home look even more spacious and inviting. Whether you’re cuddling up in front of the fireplace or hosting a dinner party for neighborhood friends on the chef-style island and eating bar, this open-concept layout makes for the perfect gathering spot. The owner’s suite is a private retreat with spa-like bath complete with beautifully tiled shower, a double sink vanity and a huge walk-in closet connects from the owner’s bath to the laundry room for added convenience. [Salerno 2020]
- Type:
- Manufactured Home
- Sq.Ft.:
- 1,512
- Status:
- Active
- Beds:
- 4
- Lot size:
- 0.51 Acres
- Year built:
- 2001
- Baths:
- 2.00
- MLS#:
- 2428582
- Subdivision:
- Fairview
ADDITIONAL INFORMATION
Water front! beautiful neighborhood pond behind the property, large fenced yard, 4 bedroom 2 full bath in half acre! needs some TLC. kitchen with island overlook the pond. 24 hours notice required. month to month Tenant occupied, 24 hours notice required.
- Type:
- Single Family
- Sq.Ft.:
- 1,872
- Status:
- Active
- Beds:
- 2
- Lot size:
- 0.17 Acres
- Year built:
- 2022
- Baths:
- 2.00
- MLS#:
- 2428240
- Subdivision:
- Carolina Gardens By Del Webb
ADDITIONAL INFORMATION
NEW HOME UNDER CONSTRUCTION IN BRAND NEW COMMUNITY. Great new Mainstay floorplan with open living areas. Home features EVP flooring in entry, kitchen and dining area; tile floors in baths and laundry. Covered rear porch. Large kitchen with oversized island and fabulous walk in pantry. Home office located in front of home and fireplace to warm you in gathering room. Zero entry oversized walk in shower, and laundry sink! Come visit the sales center for more information. Cable, internet and Lawn maintenance
- Type:
- Single Family
- Sq.Ft.:
- 2,843
- Status:
- Active
- Beds:
- 3
- Lot size:
- 1.01 Acres
- Year built:
- 1988
- Baths:
- 3.00
- MLS#:
- 2424423
- Subdivision:
- Saddle Run
ADDITIONAL INFORMATION
Build memories in this lovely 3 bedroom, 3 bathroom home in Fuquay Varina! The foyer leads to a spacious living room with a fireplace, a formal dining area with chandelier lighting, a kitchen with stainless steel appliances, a pantry, and a kitchen island with a breakfast bar to enjoy meals. The primary bedroom offers a high ceiling, an enter-in closet, and an en suite bathroom with dual-sink vanity. Enjoy easy access to dining, retail, schools, and major freeways for easy commuting!
- Type:
- Other
- Sq.Ft.:
- 1,215
- Status:
- Active
- Beds:
- 3
- Lot size:
- 0.44 Acres
- Baths:
- 2.00
- MLS#:
- 2423676
- Subdivision:
- Captains Landing
ADDITIONAL INFORMATION
PRESALE NEW CONSTRUCTION. BEAUTIFUL PRESALE CUSTOM HOME BUILT JUST FOR YOU! Perfection in a quiet country setting. Enjoy the scenic route home everyday! This beautiful home welcomes you with an open floorplan, full of natural light 1215 sqft - 3 bed / 2 bath open plan with split bedrooms. granite counters, LVT floors in open area + baths, carpet in beds. Come and enjoy RIVER ACCESS Property is in a private River community on Cape Fear River access for canoeing, boating ,fishing , clubhouse
- Type:
- Other
- Sq.Ft.:
- 2,002
- Status:
- Active
- Beds:
- 2
- Lot size:
- 0.24 Acres
- Year built:
- 2022
- Baths:
- 2.00
- MLS#:
- 2420341
- Subdivision:
- Hidden Valley
ADDITIONAL INFORMATION
MOVE IN THIS SUMMER! Two bedroom, two full bath ranch SMART home offering a bright relaxing sunroom & screened lanai on private wooded homesite. Home offers an office with glass french doors, walk-up attic storage, extended garage and an open concept floor plan featuring a large eat-in kitchen with island, walk-in pantry and separeat laundry room with storage closet. Community pool & pond. Robust amenities.
- Type:
- Single Family
- Sq.Ft.:
- 2,853
- Status:
- Active
- Beds:
- 3
- Lot size:
- 0.16 Acres
- Year built:
- 2022
- Baths:
- 3.00
- MLS#:
- 2419758
- Subdivision:
- Highridge
ADDITIONAL INFORMATION
McKee Homes presents the Promenade 2020 Bungalow floorplan with cottage-style design. This three-bedroom, three-bath Bungalow elevation includes a second-floor guest suite with living area, separate bedroom, full bath, and walk-in closet. [promenade 2020 bungalow]
- Type:
- Single Family
- Sq.Ft.:
- 1,847
- Status:
- Active
- Beds:
- 2
- Lot size:
- 0.16 Acres
- Year built:
- 2022
- Baths:
- 2.00
- MLS#:
- 2419756
- Subdivision:
- Highridge
ADDITIONAL INFORMATION
This charming cottage-style Palazzo 2020 floorplan features our single-story two-bedroom, two-bath Craftsman elevation. The open-living layout with wide interior doorways, minimal steps between indoor and outdoor spaces, large patio and courtyard, and plenty of storage is made for entertaining or as a private retreat. [Palazzo 2020]
- Type:
- Single Family
- Sq.Ft.:
- 1,780
- Status:
- Active
- Beds:
- 2
- Lot size:
- 0.16 Acres
- Year built:
- 2021
- Baths:
- 2.00
- MLS#:
- 2419749
- Subdivision:
- Highridge
ADDITIONAL INFORMATION
McKee Homes presents the charming cottage-style Portico 2020 floorplan featuring our single-story two-bedroom, two-bath Craftsman elevation. Family and friends can enjoy each otherâs company regardless of where they are in the home. The state-of-the-art Deluxe kitchen with massive, chef-style island is the core of this home, adjoining the cozy living room with fireplace to the dining area, den/flex room, and ownerâs suite. [Portico 2020]
- Type:
- Single Family
- Sq.Ft.:
- 1,927
- Status:
- Active
- Beds:
- 2
- Lot size:
- 0.16 Acres
- Year built:
- 2022
- Baths:
- 2.00
- MLS#:
- 2419732
- Subdivision:
- Highridge
ADDITIONAL INFORMATION
McKee Homes presents the Torino 2020 Craftsman floorplan with cottage-style design the front entryway and foyer transition into a wide-open, main living area connecting the large living room, chef-worthy kitchen, dining area and den. Large, energy-efficient Low-E windows in the living room and dining area let in ample natural light, allow for an easy transition between indoor and outdoor spaces, and make this home look even more spacious and inviting. [Torino 2020]
- Type:
- Single Family
- Sq.Ft.:
- 1,780
- Status:
- Active
- Beds:
- 2
- Lot size:
- 0.18 Acres
- Year built:
- 2021
- Baths:
- 2.00
- MLS#:
- 2416206
- Subdivision:
- Highridge
ADDITIONAL INFORMATION
McKee Homes presents the charming cottage-style Portico 2020 floorplan featuring our single-story two-bedroom, two-bath Craftsman elevation. Family and friends can enjoy each otherâs company regardless of where they are in the home. The state-of-the-art kitchen with massive, chef-style island is the core of this home, adjoining the cozy living room with fireplace to the dining area, den/flex room, and ownerâs suite.
- Type:
- Single Family
- Sq.Ft.:
- 2,057
- Status:
- Active
- Beds:
- 2
- Lot size:
- 0.18 Acres
- Year built:
- 2022
- Baths:
- 2.00
- MLS#:
- 2416204
- Subdivision:
- Highridge
ADDITIONAL INFORMATION
McKee Homes presents the Promenade 2020 floorplan with cottage-style design this single-story Craftsman elevation is a two-bedroom, two-bath homes. As you enter, you are greeted by an expansive main living area with plenty of windows and light that look out onto the immense patio and covered porch. The family room flows into the state-of-the-art, contemporary kitchen and dining area. The chef-style island and eating bar is a perfect gathering spot in the heart of the home.
- Type:
- Single Family
- Sq.Ft.:
- 1,716
- Status:
- Active
- Beds:
- 2
- Lot size:
- 0.16 Acres
- Year built:
- 2022
- Baths:
- 2.00
- MLS#:
- 2416199
- Subdivision:
- Highridge
ADDITIONAL INFORMATION
This charming cottage-style Palazzo 2020 floorplan features our single-story two-bedroom, two-bath Classic elevation. The open-living layout with wide interior doorways, minimal steps between indoor and outdoor spaces, large patio and courtyard, and plenty of storage is made for entertaining or as a private retreat.
- Type:
- Single Family
- Sq.Ft.:
- 2,159
- Status:
- Active
- Beds:
- 2
- Lot size:
- 0.16 Acres
- Year built:
- 2022
- Baths:
- 2.00
- MLS#:
- 2416195
- Subdivision:
- Highridge
ADDITIONAL INFORMATION
McKee Homes presents the Promenade 2020 floorplan with cottage-style design this single-story Classic elevation is a two-bedroom, two-bath homes. As you enter, you are greeted by an expansive main living area with plenty of windows and light that look out onto the immense patio and covered porch. The family room flows into the state-of-the-art, contemporary Deluxe kitchen and dining area. The chef-style island and eating bar is a perfect gathering spot in the heart of the home.
- Type:
- Single Family
- Sq.Ft.:
- 1,681
- Status:
- Active
- Beds:
- 2
- Lot size:
- 0.16 Acres
- Year built:
- 2022
- Baths:
- 2.00
- MLS#:
- 2416174
- Subdivision:
- Highridge
ADDITIONAL INFORMATION
The lovely Salerno 2020 cottage-style floorplan featuring our Craftsman elevation in this single-story two-bedroom, two-bath home. As you enter the home, you are greeted by an expansive main living area that connects a beautiful family room to the state-of-the-art, contemporary kitchen and dining area.
$669,000
Whitted Road Fuquay Varina, NC 27526
- Type:
- Single Family
- Sq.Ft.:
- 1,098
- Status:
- Active
- Beds:
- 2
- Lot size:
- 3.45 Acres
- Year built:
- 1896
- Baths:
- 1.00
- MLS#:
- 2416008
- Subdivision:
- Not In A Subdivision
ADDITIONAL INFORMATION
Two for ONE! This property is being sold along with 6325 Whitted Rd. This house is called "the Cottage" & is located adjacent to the historical landmark "Zeb & Lorena Atkinson House" - a 2 story transitional Queen Anne-Colonial Revival home w/a 5 sided corner tower located at 6325 Whitted Rd. See that listing for more details. This is a unique opportunity to own a piece of history.
- Type:
- Single Family
- Sq.Ft.:
- 5,016
- Status:
- Active
- Beds:
- 7
- Lot size:
- 3.45 Acres
- Year built:
- 1896
- Baths:
- 2.00
- MLS#:
- 2415368
- Subdivision:
- Not In A Subdivision
ADDITIONAL INFORMATION
Imagine bringing this majestic historical landmark back to its original splendor - the Zeb & Lorena Atkinson House! The home is said to have retained nearly all of its original materials, finishes, details & layout. Located conveniently between Fuquay & Holly Springs w/quick access to major roads. Acreage & lot dimensions include adjacent property & home located at 0 Whitted Rd which is also included in the sale. See 0 Whitted Rd listing for photos and more information. Both properties being sold 'As Is'.
- Type:
- Other
- Sq.Ft.:
- 2,404
- Status:
- Active
- Beds:
- 5
- Lot size:
- 1 Acres
- Year built:
- 1910
- Baths:
- 3.00
- MLS#:
- 2394427
- Subdivision:
- Not in a Subdivision
ADDITIONAL INFORMATION
Unique opportunity. 2 homes on one lot. Mailing addresses are 209 and 201 Baptist grove rd. Tax address is 209 Baptist grove. #209 is 1910 built 2 bedroom 1 bath home. 1252 sq.ft #201 is 2016 built 3 br, 2 ba home 1152 sq.ft. Live in one, rent the other. Live in both or rent both !! Property sold AS IS. County water with 2 separate septic tanks. Owner Financing possible

Information Not Guaranteed. Listings marked with an icon are provided courtesy of the Triangle MLS, Inc. of North Carolina, Internet Data Exchange Database. The information being provided is for consumers’ personal, non-commercial use and may not be used for any purpose other than to identify prospective properties consumers may be interested in purchasing or selling. Closed (sold) listings may have been listed and/or sold by a real estate firm other than the firm(s) featured on this website. Closed data is not available until the sale of the property is recorded in the MLS. Home sale data is not an appraisal, CMA, competitive or comparative market analysis, or home valuation of any property. Copyright 2024 Triangle MLS, Inc. of North Carolina. All rights reserved.
Fuquay Varina Real Estate
The median home value in Fuquay Varina, NC is $445,124. This is higher than the county median home value of $280,600. The national median home value is $219,700. The average price of homes sold in Fuquay Varina, NC is $445,124. Approximately 73.93% of Fuquay Varina homes are owned, compared to 21.14% rented, while 4.93% are vacant. Fuquay Varina real estate listings include condos, townhomes, and single family homes for sale. Commercial properties are also available. If you see a property you’re interested in, contact a Fuquay Varina real estate agent to arrange a tour today!
Fuquay Varina, North Carolina has a population of 44,970. Fuquay Varina is more family-centric than the surrounding county with 39.96% of the households containing married families with children. The county average for households married with children is 39.29%.
The median household income in Fuquay Varina, North Carolina is $75,413. The median household income for the surrounding county is $73,577 compared to the national median of $57,652. The median age of people living in Fuquay Varina is 39.1 years.
Fuquay Varina Weather
The average high temperature in July is 90.3 degrees, with an average low temperature in January of 29.6 degrees. The average rainfall is approximately 46.2 inches per year, with 2.9 inches of snow per year.
