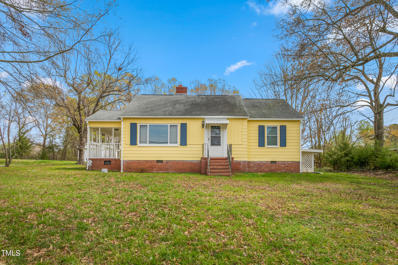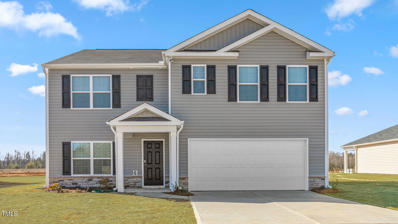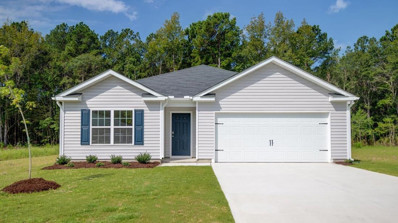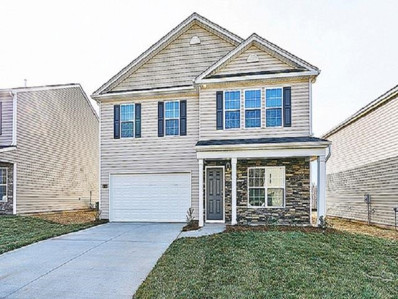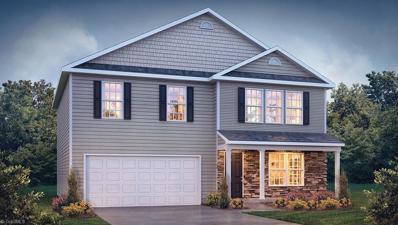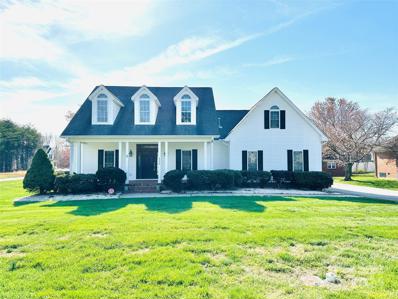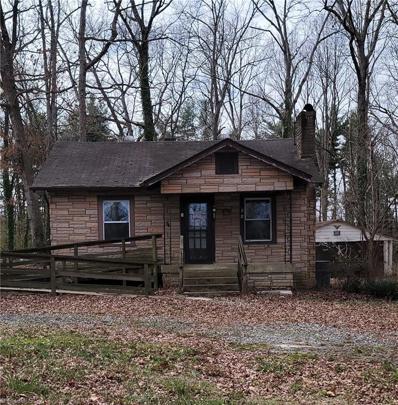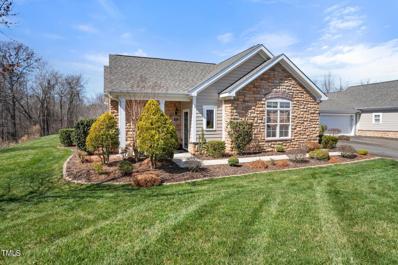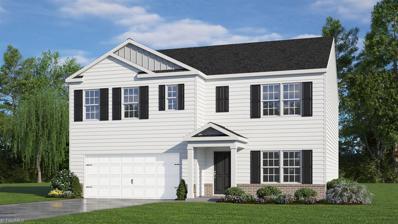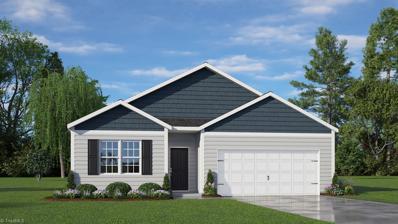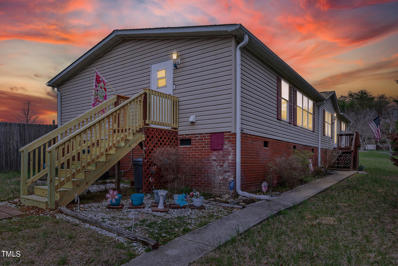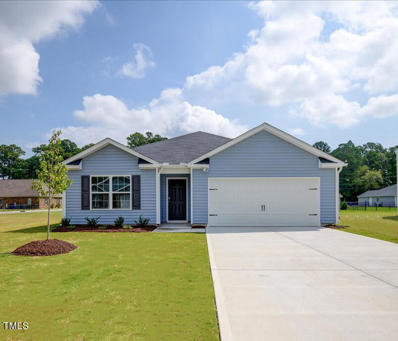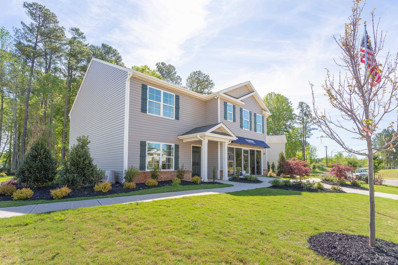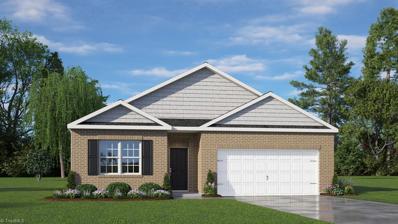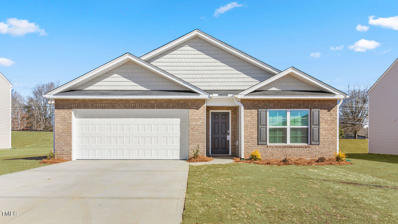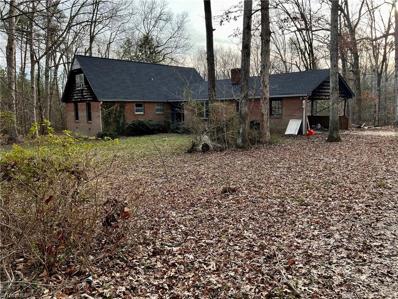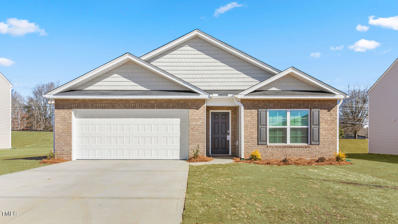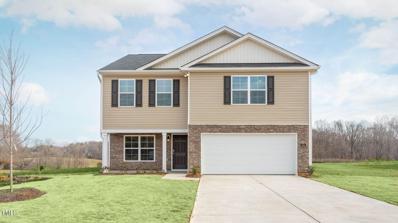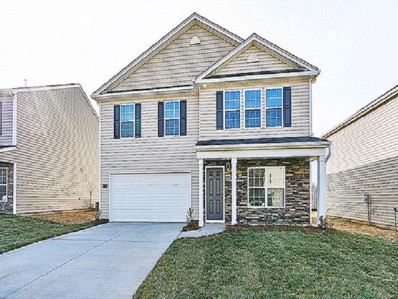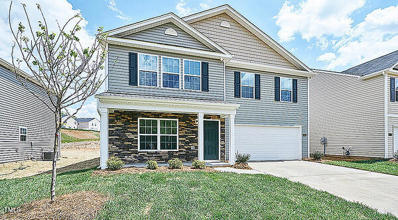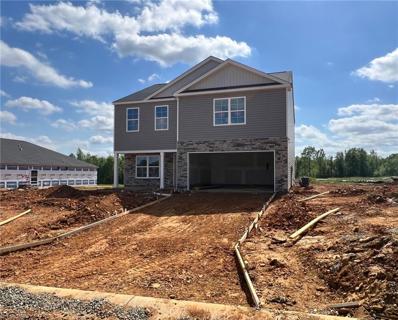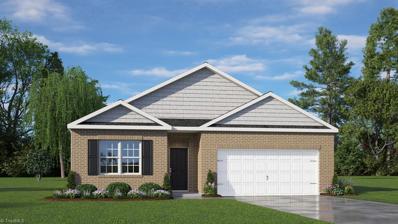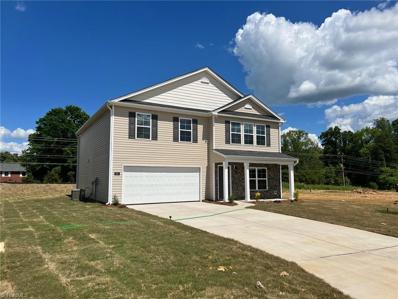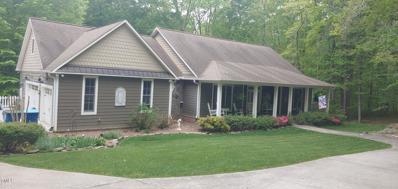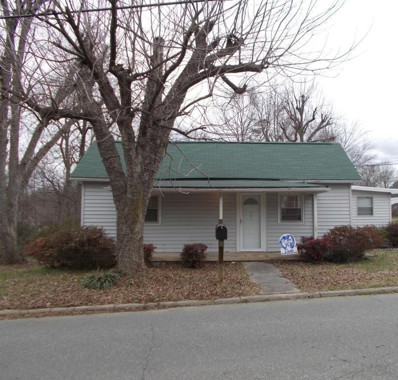Gibsonville NC Homes for Sale
- Type:
- Single Family
- Sq.Ft.:
- 1,256
- Status:
- Active
- Beds:
- 3
- Lot size:
- 0.39 Acres
- Year built:
- 1950
- Baths:
- 1.00
- MLS#:
- 10020370
- Subdivision:
- Not in a Subdivision
ADDITIONAL INFORMATION
UPDATED and LOVELY! This 3 bed, 1 bath ranch home has been beautifully renovated. Thoughtful design choices are included throughout! Refinished, gleaming hardwoods with new countertops and cabinets in the kitchen! BRAND NEW HVAC (2023), freshly painted inside and out! With a spacious side porch, this home has it all.
- Type:
- Single Family
- Sq.Ft.:
- 2,511
- Status:
- Active
- Beds:
- 5
- Lot size:
- 0.21 Acres
- Year built:
- 2024
- Baths:
- 3.00
- MLS#:
- 10020000
- Subdivision:
- Edinborough
ADDITIONAL INFORMATION
The Hayden plan at 2511 sq. ft features a flex room w/French door, this room could be used for many options, such as home office, playroom, art room, music room, or game room. The main floor has a bedroom and full bath, with a 5' shower, with glass shower door. The spacious, yet cozy Livingroom is open concept living. The home has an open layout with kitchen island with granite counter tops and Cane Sugar, soft close cabinetry (doors not drawers), not to mention spacious pantry with plenty storage space for small appliances and food. Main floor has no carpet, except secondary bedroom. Upstairs features the Primary Bedroom with attached bath, has quartz counter tops, 5' shower with glass door and 2 closets, 3 secondary bedrooms with closets, and 2nd floor laundry room and Loft. Quality materials and workmanship throughout, with superior attention to detail, plus a one-year builder's warranty and 10-year structural warranty. Your new home also includes our smart home technology package, HOME IS CONNECTED. Pest Control System included with the home.
- Type:
- Single Family
- Sq.Ft.:
- 1,764
- Status:
- Active
- Beds:
- 4
- Lot size:
- 0.21 Acres
- Year built:
- 2024
- Baths:
- 2.00
- MLS#:
- 10019954
- Subdivision:
- Edinborough
ADDITIONAL INFORMATION
The EDINBOROUGH community is perfectly located how people want to live with elegance, convenience, connection and comfort. Popular 1 story Cali floorplan at 1764 square feet features an open concept living space perfect for entertaining. The kitchen is designed w/Cane Shadow cabinetry with the soft close, on doors, appointed w/granite counter tops. and pantry. Conveniently flows to the dining room, which flows to the covered patio, perfect entertaining home. The Primary Bedroom connects to the primary bath with a stand-up shower, appointed with quartz counters and 2 large closets. The 3 secondary bedrooms have large closets. Quality materials and workmanship throughout, with superior attention to detail, plus a one-year builder's warranty and 10-year structural warranty. Your new home also includes our smart home technology package! A D.R. Horton Smart Home, Home-Is-Connected.
- Type:
- Single Family
- Sq.Ft.:
- 2,644
- Status:
- Active
- Beds:
- 4
- Lot size:
- 0.21 Acres
- Year built:
- 2024
- Baths:
- 2.50
- MLS#:
- 10019938
- Subdivision:
- Edinborough
ADDITIONAL INFORMATION
Edinborough is a new community in Gibsonville, location is set in a peaceful setting with easy access to, Urban Loop, I-40 corridor and Hwy 61. The Kyle floor plan with 2644 sq ft, offers a Flex room, perfect for a Home Office, formal dining room off the entryway as you arrive in this lovely home. The spacious modern kitchen with island features Cane Sugar cabinets, with Soft Close Doors and granite countertops and stainless appliances. The kitchen opens to a large family room. Primary suite upstairs is appointed with a vaulted ceiling. The Primary bath has a spacious shower and closet, quartz counter tops and soft close feature on doors. Three additional bedrooms and bath surround the upper-level loft. This home is also equipped with D. R. Horton, Home-is-Connected, Smart Home Technology. All homes are built with quality materials & workmanship throughout, plus a one-year builder's warranty and 10-year structural warranty.
- Type:
- Single Family
- Sq.Ft.:
- 2,644
- Status:
- Active
- Beds:
- 4
- Lot size:
- 0.21 Acres
- Year built:
- 2024
- Baths:
- 2.50
- MLS#:
- 1137207
- Subdivision:
- Edinborough
ADDITIONAL INFORMATION
Edinborough, the new D.R. Horton built community in Gibsonville will give you peaceful country living with easy access to the I-40 corridor and Hwy 61. The Kyle Floor plan offers the Office and dining room off the entryway as you arrive in this lovely home. The spacious modern kitchen with prep island, features bright cabinetry and granite countertops with stainless appliances. The kitchen opens to a large family room. Primary suite upstairs with vaulted ceiling. The Primary bath has a spacious shower and closet. 3 additional bedrooms and bath surround the upper-level loft. Home is also equipped with technology that keeps you in touch with your new home right in the palm of your hand! Features are included such as a Wi-Fi programmable thermostat, a door lock, a wireless switch, a touchscreen Smart Home control panel, automation platform, video doorbell. Homes offer quality materials & workmanship throughout, plus a one-year builder’s warranty and 10-year structural warranty.
- Type:
- Single Family
- Sq.Ft.:
- 2,260
- Status:
- Active
- Beds:
- 3
- Lot size:
- 0.37 Acres
- Year built:
- 2001
- Baths:
- 4.00
- MLS#:
- 4121124
- Subdivision:
- Unknown
ADDITIONAL INFORMATION
This stunning property situated on a fenced, corner lot in the Forest Trace neighborhood includes 3 bedrooms, 3.5 bathrooms, a large bonus room & 2-car side-load garage. Grand entryway with soaring ceilings, hardwood floors, and fresh paint throughout. Dining room features custom built-in, chair rails and crown molding. The living room boasts a cathedral ceiling, custom built-in, and gas fireplace. Gourmet kitchen with breakfast nook, bay window, granite countertops & stainless steel appliances. Primary suite complete with separate shower and jetted tub combo, dual vanity and a spacious walk-in closet. Large bonus room with full bathroom and two closets. Additional storage space is available in the unfinished attic, which can be completed to suit your needs or used for seasonal items. Back porch with a swing, fire pit, wired gazebo featuring a ceiling fan and a wired storage shed. No HOA!
- Type:
- Single Family
- Sq.Ft.:
- 756
- Status:
- Active
- Beds:
- 2
- Lot size:
- 2.6 Acres
- Year built:
- 1940
- Baths:
- 1.00
- MLS#:
- 1135852
ADDITIONAL INFORMATION
This charming 2-bedroom, 1-bathroom home offers a comfortable and affordable living space in a convenient Gibsonville location. An offer has been accepted by the sellers but the judicial system has to approve it. After judicial system approves it, there will be a 10 day upset bid at the court house. Everyone should check the records at the court house if they are interested and want to make a bid. One of the Co-executors of the Estate is a licensed NC Real Estate broker.
- Type:
- Condo
- Sq.Ft.:
- 1,418
- Status:
- Active
- Beds:
- 2
- Lot size:
- 0.01 Acres
- Year built:
- 2009
- Baths:
- 2.00
- MLS#:
- 10017668
- Subdivision:
- Abbey Glen Condominiums
ADDITIONAL INFORMATION
Beautiful 2 bed/2 bath condo in highly pursued Abbey Glen community! This charming one level home is the perfect fit for anyone looking for low-maintenance living with excellent amenities, close to everything! Enter the house from the attached 2 car garage or the covered front porch. Open living spaces make great use of the square footage of the home! Just past the front door you'll find a spacious family room with tall cathedral ceiling and door out to the gorgeous patio. Lovely, convenient kitchen boasts 10' ceiling, bar with pendant lighting, tons of counter space and a 5'x5' walk-in pantry! Dining area is surrounded by windows on 2 sides, flooding the space with natural light. Primary sits on back of the home and offers cathedral ceiling and en-suite bath with double vanity and walk-in closet. Bedroom 2 on front of the home with walk-in closet and its own full bath! Incredible fenced stone patio backs up to woods, offering nature views and total privacy. WELCOME HOME!!!
- Type:
- Single Family
- Sq.Ft.:
- 2,511
- Status:
- Active
- Beds:
- 5
- Lot size:
- 0.22 Acres
- Year built:
- 2024
- Baths:
- 3.00
- MLS#:
- 1135799
- Subdivision:
- Edinborough
ADDITIONAL INFORMATION
Welcome to Edinborough a new community in Gibsonville built by D.R. Horton. Edinborough offers amenities and easy access to the I-40 corridor and Hwy 61. The Hayden floorplan offers a fantastic kitchen with an oversized island, large pantry with spacious breakfast area. The gourmet kitchen is completed with Bright Shaker cabinets, granite counter tops, and stainless-steel appliances. The main floor includes an office with glass French doors as well as the 5th bedroom/flex room adjacent to a full bath with an oversized shower. The primary bedroom and bath offer a luxurious retreat finished with an oversized shower and is appointed with quartz counters. Double closets finish off the primary retreat. The second floor also offers 3 additional bedrooms as well as a spacious loft for movie or game time. Quality materials and workmanship throughout this home. All D.R. Horton homes include our America’s Smart Home® Technology. One-year builder’s warranty and 10-year structural.
- Type:
- Single Family
- Sq.Ft.:
- 1,764
- Status:
- Active
- Beds:
- 4
- Lot size:
- 0.21 Acres
- Year built:
- 2024
- Baths:
- 2.00
- MLS#:
- 1135791
- Subdivision:
- Edinborough
ADDITIONAL INFORMATION
Welcome to Edinborough, a new community in Gibsonville built by D.R. Horton. Edinborough will give you peaceful country living with easy access to the I-40 corridor and Hwy 61. The Cali floorplan is Easy One Level living at its finest. This Single-Story home offers 4 bedrooms, 2 baths with an Open Concept Floorplan. The Kitchen is highlighted by an Oversized Island that opens to the Casual Dining and Great Room. Granite countertops, Bright Shaker Style Cabinets with Stainless-Steel appliances make this kitchen the place for Entertainment. The Airy Primary Bedroom connects to the bath with an Oversized Shower, appointed with Quartz Counters and 2 Large Closets. There are 3 additional bedrooms and bath. Relax and enjoy the outdoors under your own Covered Patio! Quality Materials and Workmanship throughout. All D.R. Horton homes include America’s Smart Home® Technology. One-year builder’s warranty and 10-year structural warranty.
- Type:
- Single Family
- Sq.Ft.:
- 1,577
- Status:
- Active
- Beds:
- 3
- Lot size:
- 0.27 Acres
- Year built:
- 1999
- Baths:
- 2.00
- MLS#:
- 10016316
- Subdivision:
- Quarterstone Farms
ADDITIONAL INFORMATION
Spacious 3 bedroom/2 bathroom double wide on a large corner lot for under $200,000! Generous size kitchen with ample counter space and a large island that flows into the eat in area. Living room features a cozy corner fireplace. Generous size owner's suite right off the living room. Two additional bedrooms and a second full bath complete the interior. Relax out back on the deck in the evenings and enjoy the privacy the fenced in backyard offers. Mature trees along the front of the property provides additional privacy. Don't miss out on your chance to make this home your own!
- Type:
- Single Family
- Sq.Ft.:
- 1,764
- Status:
- Active
- Beds:
- 4
- Lot size:
- 0.21 Acres
- Year built:
- 2024
- Baths:
- 2.00
- MLS#:
- 10016119
- Subdivision:
- Edinborough
ADDITIONAL INFORMATION
The EDINBOROUGH community is perfectly located how people want to live with elegance, convenience, connection and comfort. Popular 1 story Cali floorplan at 1,764 square feet features an open concept living space perfect for entertaining. The kitchen is designed w/Cane Shadow cabinetry with the soft close, on doors, appointed w/granite counter tops. and a spacious pantry. Conveniently flows to the dining room, which flows to the covered patio, perfect entertaining home. The Primary Bedroom connects to the primary bath with a 5' shower, appointed with quartz counters and 2 large closets. The 3 secondary bedrooms have large closets. Quality materials and workmanship throughout, with superior attention to detail, plus a one-year builder's warranty and 10-year structural warranty. The home also includes our smart home technology package, HOME IS CONNECTED. Also the Pest controlled system is installed in the home.
- Type:
- Single Family
- Sq.Ft.:
- 2,511
- Status:
- Active
- Beds:
- 5
- Lot size:
- 0.21 Acres
- Year built:
- 2024
- Baths:
- 3.00
- MLS#:
- 10015819
- Subdivision:
- Edinborough
ADDITIONAL INFORMATION
The Hayden plan at 2511 sq. ft features a flex room w/French door, this room could be used for many options, such as home office, playroom, art room, music room, or game room. The main floor has a bedroom and full bath, with a 5' shower, with glass shower door. The spacious, yet cozy living room is open concept living. The home has an open layout with kitchen island with granite counter tops and Cane Sugar soft close cabinetry (doors not drawers), not to mention spacious pantry with plenty storage space for small appliances and food. Main floor has no carpet, except secondary bathroom. Upstairs features the Primary Bedroom with attached bath, has quartz counter tops, 5' shower with glass door and 2 closets, 3 secondary bedrooms with closets, and 2nd floor laundry room and Loft. Quality materials and workmanship throughout, with superior attention to detail, plus a one-year builder's warranty and 10-year structural warranty. Your new home also includes our smart home technology package, HOME IS CONNECTED.
- Type:
- Single Family
- Sq.Ft.:
- 1,764
- Status:
- Active
- Beds:
- 4
- Lot size:
- 0.22 Acres
- Year built:
- 2024
- Baths:
- 2.00
- MLS#:
- 1134837
- Subdivision:
- Edinborough
ADDITIONAL INFORMATION
Welcome to Edinborough, a new community in Gibsonville. Edinborough will give you peaceful country living with easy access to the I-40 corridor and Hwy 61. The Cali floorplan is easy one level living at its finest. This single-story home offers 4 bedrooms, 2 baths with an open concept floorplan. The kitchen is highlighted by an oversized island that opens to the casual dining and great room. Granite countertops, Bright Shaker Style Cabinets with Stainless-Steel appliances make this kitchen the place for entertainment. The airy primary bedroom connects to the bath with an oversized shower, appointed with quartz counters and 2 large closets. There are 3 additional bedrooms and bath. Relax and enjoy the outdoors under your own covered patio! Quality materials and workmanship throughout, superior attention to detail. All our homes include our America’s Smart Home® Technology. One-year builder’s warranty and 10-year structural warranty.
- Type:
- Single Family
- Sq.Ft.:
- 1,764
- Status:
- Active
- Beds:
- 4
- Lot size:
- 0.22 Acres
- Year built:
- 2024
- Baths:
- 2.00
- MLS#:
- 10014736
- Subdivision:
- Edinborough
ADDITIONAL INFORMATION
The EDINBOROUGH community is perfectly located how people want to live with elegance, convenience, connection and comfort. Popular 1 story Cali floorplan at 1764 square feet features an open concept living space perfect for entertaining. The kitchen is designed w/Cane Shadow cabinetry with the soft close, on doors, appointed w/granite counter tops. and pantry. Conveniently flows to the dining room, which flows to the covered patio, perfect entertaining home. The Primary Bedroom connects to the primary bath with a stand-up shower, appointed with quartz counters and 2 large closets. The 3 secondary bedrooms have large closets. Quality materials and workmanship throughout, with superior attention to detail, plus a one-year builder's warranty and 10-year structural warranty. Your new home also includes our smart home technology package! A D.R. Horton Smart Home, Home-Is-Connected.
- Type:
- Single Family
- Sq.Ft.:
- 2,235
- Status:
- Active
- Beds:
- 4
- Lot size:
- 10.87 Acres
- Year built:
- 1972
- Baths:
- 2.50
- MLS#:
- 1134620
ADDITIONAL INFORMATION
Excellent opportunity to own acreage and home with tons of potential! Being sold “as is”! Property has second home spot with seperate septic but well is shared. Manufactured house on property is in disrepair (may could be repaired to use as income property or may need to be torn down). Home needs some TLC to bring back to original glory. Buyers and Buyer’s agent to verify all! New roof and H2O heater. Call listing agent for more details. Please read Agent Only!
- Type:
- Single Family
- Sq.Ft.:
- 1,764
- Status:
- Active
- Beds:
- 4
- Lot size:
- 0.23 Acres
- Year built:
- 2023
- Baths:
- 2.00
- MLS#:
- 10012520
- Subdivision:
- Edinborough
ADDITIONAL INFORMATION
The EDINBOROUGH community is perfectly located how people want to live with elegance, convenience, connection and comfort. Popular 1 story Cali floorplan at 1764 square feet features an open concept living space perfect for entertaining. The kitchen is designed w/Cane Shadow cabinetry with the soft close, on doors, appointed w/granite counter tops. and pantry. Conveniently flows to the dining room, which flows to the covered patio, perfect entertaining home. The Primary Bedroom connects to the primary bath with a stand-up shower, appointed with quartz counters and 2 large closets. The 3 secondary bedrooms have large closets. Quality materials and workmanship throughout, with superior attention to detail, plus a one-year builder's warranty and 10-year structural warranty. Your new home also includes our smart home technology package! A D.R. Horton Smart Home, Home-Is-Connected.
- Type:
- Single Family
- Sq.Ft.:
- 2,164
- Status:
- Active
- Beds:
- 3
- Lot size:
- 0.3 Acres
- Year built:
- 2024
- Baths:
- 2.50
- MLS#:
- 10011079
- Subdivision:
- Edinborough
ADDITIONAL INFORMATION
PENWELL FLOORPLAN 2164, MAIN FLOOR HAS A FLEX ROOM WITH FRENCH DOORS AND 1/2 BATH. THE KITCHEN HAS AN ISLAND WITH GRANITE COUNTER TOPS, CANE SHADOW CABINETRY WITH SOFT CLOSE CABINET DOORS (NOT DRAWERS), STAINLESS STEEL APPLIANCES, DINING SPACE, PANTRY AND LIVING ROOM. SECOND FLOOR HAS 3 SECONDARY BEDROOMS AND A SHARED FULL BATH WITH QUARTZ COUNTER TOPS, ALSO SOFT CLOSE FEATURE ON CABINET DOORS. PRIMARY BEDROOM, WITH PRIMARY BATHROOM, WITH DOUBLE SINK VANITY WITH QUARTZ COUNTER TOPS, STAND-UP SHOWER. THE LAUNDRY ROOM, AND LINEN CLOSET. The home is also equipped with technology that keeps you in touch with your new home right in the palm of your hand! Features are included such as a Wi-Fi programmable thermostat, a keyless door lock, a wireless switch, a touchscreen Smart Home control panel, automation platform, video doorbell. Home is built with quality materials & workmanship throughout, plus a one-year builder's warranty and 10-year structural warranty. The home also has a pest control system included.
- Type:
- Single Family
- Sq.Ft.:
- 2,644
- Status:
- Active
- Beds:
- 4
- Lot size:
- 0.25 Acres
- Year built:
- 2023
- Baths:
- 2.50
- MLS#:
- 10010209
- Subdivision:
- Edinborough
ADDITIONAL INFORMATION
Edinborough is a new community in Gibsonville, location is set in a peaceful setting with easy access to, Urban Loop, I-40 corridor and Hwy 61. The Kyle floor plan with 2644 sq ft, offers a Flex room, perfect for a Home Office, formal dining room off the entryway as you arrive in this lovely home. The spacious modern kitchen with island features Cane Shadow cabinets, with Soft Close Doors and granite countertops and stainless appliances. The kitchen opens to a large family room. Primary suite upstairs is appointed with a vaulted ceiling. The Primary bath has a spacious shower and closet, quartz counter tops and soft close feature on doors. Three additional bedrooms and bath surround the upper-level loft. This home is also equipped with D. R. Horton, Home-is-Connected, Smart Home Technology. All homes are built with quality materials & workmanship throughout, plus a one-year builder's warranty and 10-year structural warranty.
- Type:
- Single Family
- Sq.Ft.:
- 2,644
- Status:
- Active
- Beds:
- 4
- Lot size:
- 0.28 Acres
- Year built:
- 2023
- Baths:
- 2.50
- MLS#:
- 10010200
- Subdivision:
- Edinborough
ADDITIONAL INFORMATION
This new community in Gibsonville will give you peaceful country living with easy access to the I-40 corridor and Hwy 61. The Kyle Floor plan offers the Office and dining room off the entryway as you arrive in this lovely home. The spacious modern kitchen with island features Cane Sugar cabinets, with Soft Close Doors and granite countertops with stainless appliances. The kitchen opens to a large family room. Primary suite upstairs with vaulted ceiling. The Primary bath has a spacious shower and closet, quartz counter tops and soft close feature on doors. With 3 additional bedrooms and bath surround the upper-level loft. Home is also equipped with technology that keeps you in touch with your new home right in the palm of your hand! Features are included such as a Wi-Fi programmable thermostat, a keyless door lock, a wireless switch, a touchscreen Smart Home control panel, automation platform, video doorbell. Homes offer quality materials & workmanship throughout, plus a one-year builder's warranty and 10-year structural warranty.
- Type:
- Single Family
- Sq.Ft.:
- 2,164
- Status:
- Active
- Beds:
- 3
- Lot size:
- 0.3 Acres
- Year built:
- 2024
- Baths:
- 2.50
- MLS#:
- 1132120
- Subdivision:
- Edinborough
ADDITIONAL INFORMATION
Welcome to Edinborough, a new community in Gibsonville built by D.R. Horton. Edinborough will give you peaceful country living with the ease of access to the I-40 corridor and Hwy 61. The Penwell plan is sure to please with openness and entertaining in mind, featuring 3 bedrooms and a Loft. The main level features a chef-inspired kitchen with Neutral Shaker Style cabinets and an oversized island and large pantry. The Flex space upon entering has French double doors this could be considered a formal dining room or home office. The open kitchen overlooks the spacious living room. The Primary Suite on the second level offers a luxurious Primary Bath with Private Water Closet and large clothes closet. Smart home package included!
- Type:
- Single Family
- Sq.Ft.:
- 1,764
- Status:
- Active
- Beds:
- 4
- Lot size:
- 0.23 Acres
- Year built:
- 2024
- Baths:
- 2.00
- MLS#:
- 1132091
- Subdivision:
- Edinborough
ADDITIONAL INFORMATION
Welcome to Edinborough, a new community in Gibsonville. Edinborough will give you peaceful country living with easy access to the I-40 corridor and Hwy 61. The Cali floorplan is easy one level living at its finest. This single-story home offers 4 bedrooms, 2 baths with an open concept floorplan. The kitchen is highlighted by an oversized island that opens to the casual dining and great room. Granite countertops, Neutral Shaker Style Cabinets with Stainless-Steel appliances make this kitchen the place for entertainment. The airy primary bedroom connects to the bath with an oversized shower, appointed with quartz counters and 2 large closets. There are 3 additional bedrooms and bath. Relax and enjoy the outdoors under your own covered patio! Quality materials and workmanship throughout, superior attention to detail. All our homes include our America’s Smart Home® Technology. One-year builder’s warranty and 10-year structural warranty.
- Type:
- Single Family
- Sq.Ft.:
- 2,644
- Status:
- Active
- Beds:
- 4
- Lot size:
- 0.25 Acres
- Year built:
- 2023
- Baths:
- 2.50
- MLS#:
- 1130052
- Subdivision:
- Edinborough
ADDITIONAL INFORMATION
This is a spacious open concept living floorplan. The Kyle is a two-story plan with 4 bedrooms and 2.5 bathrooms in 2,644 square feet. The main level features a flex room with French doors, perfect for a home office, adjacent to the foyer, as well as a formal dining room. The kitchen has a prep island, with granite counters and the soft close feature on cabinet doors. The cabinets are a beautiful Cane Shadow. The spacious pantry gives great storage. Opens to the dining area and a spacious living room completes the main level. The primary suite on the second level offers a luxurious Primary bath with a walk-in shower, private bathroom, double vanities and a spacious closet. There are 3 additional bedrooms, a full bathroom and a loft-style living room complete the second level. The home is appointed with the Home Is Connected, Smart home technology package. The modern light switches by Deako Lighting and the PestBan pest control system is appointed in all D. R. Horton homes.
- Type:
- Single Family
- Sq.Ft.:
- 3,986
- Status:
- Active
- Beds:
- 4
- Lot size:
- 4.02 Acres
- Year built:
- 2008
- Baths:
- 5.00
- MLS#:
- 10001724
- Subdivision:
- Holly Brook
ADDITIONAL INFORMATION
One of a kind. Enjoy all seasons in this stunning home accessible via your own private drive with a covered bridge that leads you through a park like setting. Enjoy your morning coffee from rocking chairs on the 46' Kentucky Fieldstone front porch or relax in the evening overlooking the creek from the covered back porch while grilling on the attached open deck. This home is with 3 bedrooms/ 3 full baths upstairs and 1 bedroom 1 office 2 full baths, downstairs and full kitchens on both levels. Designed and built by owners, too many extras to list!! You'll be amazed at the quality of materials and craftmanship throughout the property. Basement is finished except for 750square feet of flooring. Almost forgot.....if you need a bit of quiet time it's only a short walk to the porch of your own log cabin located next to the creek! Call now for a private showing! Owner is a Real Estate Broker.
- Type:
- Other
- Sq.Ft.:
- 952
- Status:
- Active
- Beds:
- 2
- Lot size:
- 1 Acres
- Year built:
- 1905
- Baths:
- 1.00
- MLS#:
- 2484526
- Subdivision:
- Not in a Subdivision
ADDITIONAL INFORMATION
Call Your Investors! 2 Bdroom, 1 bath on 1 Acre in Gibsonville! Great Location & Schools!

Information Not Guaranteed. Listings marked with an icon are provided courtesy of the Triangle MLS, Inc. of North Carolina, Internet Data Exchange Database. The information being provided is for consumers’ personal, non-commercial use and may not be used for any purpose other than to identify prospective properties consumers may be interested in purchasing or selling. Closed (sold) listings may have been listed and/or sold by a real estate firm other than the firm(s) featured on this website. Closed data is not available until the sale of the property is recorded in the MLS. Home sale data is not an appraisal, CMA, competitive or comparative market analysis, or home valuation of any property. Copyright 2024 Triangle MLS, Inc. of North Carolina. All rights reserved.
Andrea Conner, License #298336, Xome Inc., License #C24582, AndreaD.Conner@xome.com, 844-400-9663, 750 State Highway 121 Bypass, Suite 100, Lewisville, TX 75067

Information is deemed reliable but is not guaranteed. The data relating to real estate for sale on this web site comes in part from the Internet Data Exchange (IDX) Program of the Triad MLS, Inc. of High Point, NC. Real estate listings held by brokerage firms other than Xome Inc. are marked with the Internet Data Exchange logo or the Internet Data Exchange (IDX) thumbnail logo (the TRIAD MLS logo) and detailed information about them includes the name of the listing brokers. Sale data is for informational purposes only and is not an indication of a market analysis or appraisal. Copyright © 2024 TRIADMLS. All rights reserved.
Andrea Conner, License #298336, Xome Inc., License #C24582, AndreaD.Conner@Xome.com, 844-400-9663, 750 State Highway 121 Bypass, Suite 100, Lewisville, TX 75067
Data is obtained from various sources, including the Internet Data Exchange program of Canopy MLS, Inc. and the MLS Grid and may not have been verified. Brokers make an effort to deliver accurate information, but buyers should independently verify any information on which they will rely in a transaction. All properties are subject to prior sale, change or withdrawal. The listing broker, Canopy MLS Inc., MLS Grid, and Xome Inc. shall not be responsible for any typographical errors, misinformation, or misprints, and they shall be held totally harmless from any damages arising from reliance upon this data. Data provided is exclusively for consumers’ personal, non-commercial use and may not be used for any purpose other than to identify prospective properties they may be interested in purchasing. Supplied Open House Information is subject to change without notice. All information should be independently reviewed and verified for accuracy. Properties may or may not be listed by the office/agent presenting the information and may be listed or sold by various participants in the MLS. Copyright 2024 Canopy MLS, Inc. All rights reserved. The Digital Millennium Copyright Act of 1998, 17 U.S.C. § 512 (the “DMCA”) provides recourse for copyright owners who believe that material appearing on the Internet infringes their rights under U.S. copyright law. If you believe in good faith that any content or material made available in connection with this website or services infringes your copyright, you (or your agent) may send a notice requesting that the content or material be removed, or access to it blocked. Notices must be sent in writing by email to DMCAnotice@MLSGrid.com.
Gibsonville Real Estate
The median home value in Gibsonville, NC is $340,000. This is higher than the county median home value of $150,400. The national median home value is $219,700. The average price of homes sold in Gibsonville, NC is $340,000. Approximately 72.39% of Gibsonville homes are owned, compared to 24.55% rented, while 3.06% are vacant. Gibsonville real estate listings include condos, townhomes, and single family homes for sale. Commercial properties are also available. If you see a property you’re interested in, contact a Gibsonville real estate agent to arrange a tour today!
Gibsonville, North Carolina has a population of 6,845. Gibsonville is more family-centric than the surrounding county with 35.04% of the households containing married families with children. The county average for households married with children is 28.48%.
The median household income in Gibsonville, North Carolina is $53,549. The median household income for the surrounding county is $49,253 compared to the national median of $57,652. The median age of people living in Gibsonville is 36.4 years.
Gibsonville Weather
The average high temperature in July is 88.8 degrees, with an average low temperature in January of 28.4 degrees. The average rainfall is approximately 45.5 inches per year, with 1.8 inches of snow per year.
