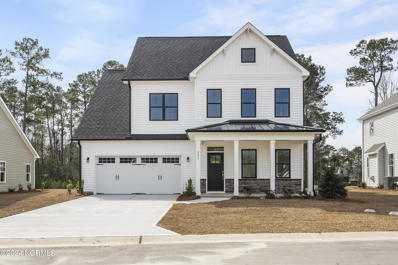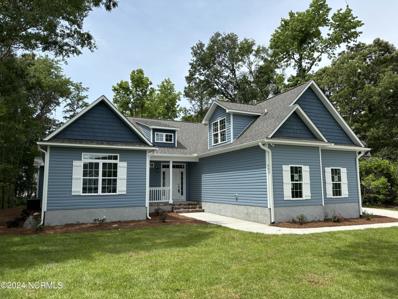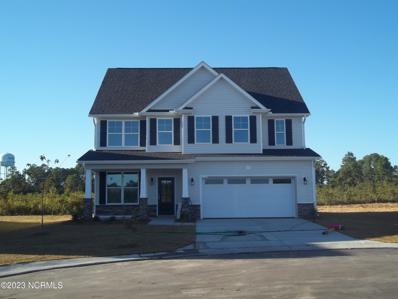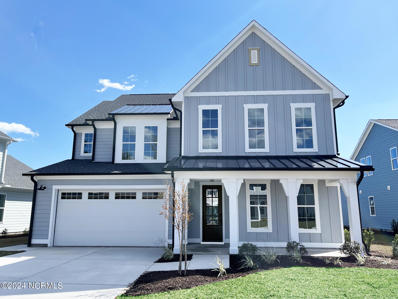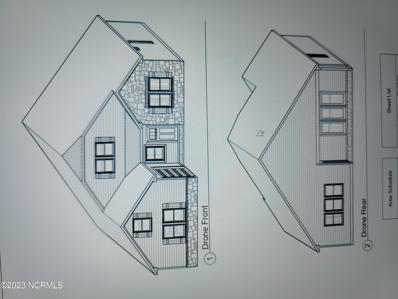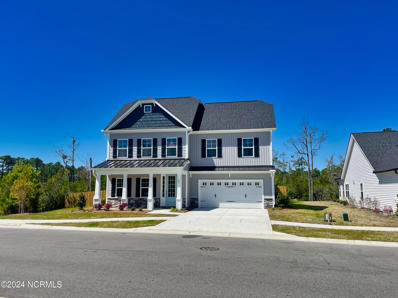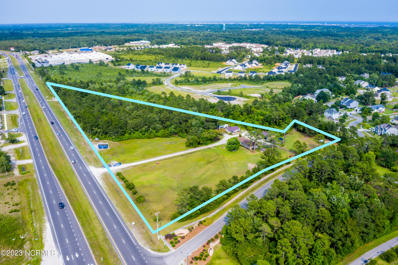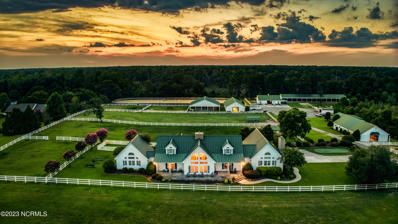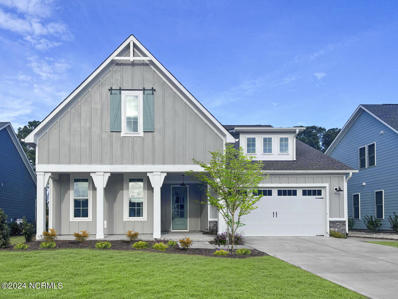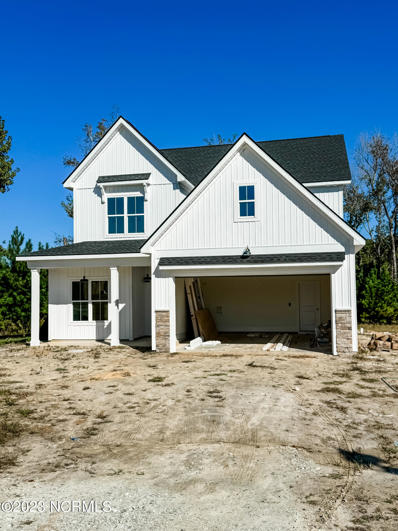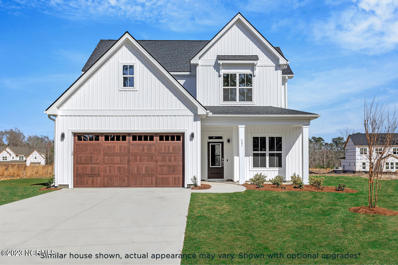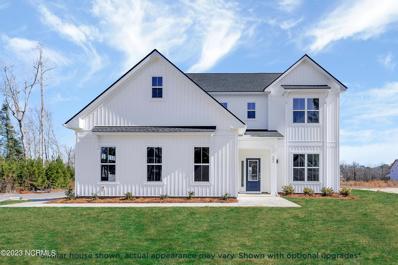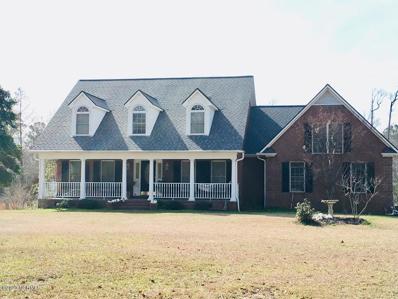Hampstead NC Homes for Sale
- Type:
- Single Family
- Sq.Ft.:
- 2,873
- Status:
- Active
- Beds:
- 4
- Lot size:
- 0.24 Acres
- Year built:
- 2024
- Baths:
- 4.00
- MLS#:
- 100405534
- Subdivision:
- Sanctuary At Forest Sound
ADDITIONAL INFORMATION
Move in today into this brand new Danbury, from Hardison Building! This stunning two-story residence boasts an impressive 2,800+ square feet of meticulously crafted space, featuring four bedrooms and three and a half bathrooms. Step inside, and you'll be captivated by the grandeur of this home. The formal dining room exudes elegance with a tray ceiling and wainscoting, creating the perfect ambiance for intimate gatherings. The heart of the home is the open-concept kitchen and living area that flows seamlessly to the the expansive covered porch and patio. The great room is a true focal point, boasting a cozy gas fireplace enveloped by custom built-ins. The kitchen, with a substantial island at its heart, is ideal for socializing while preparing meals or entertaining. It showcases stainless steel appliances, including a natural gas range, tile backsplash, and quartz countertops. The owner's suite is a sanctuary of luxury, boasting a vaulted ceiling, a spa-inspired walk-in tile shower, and an expansive walk-in closet to accommodate even the most extensive wardrobes. Added convenience awaits on the first floor with a well-appointed laundry room and an inviting eat-in area bathed in natural light. Venture to the second floor, where three additional bedrooms await, along with two full bathrooms and a versatile loft space that adapts to your lifestyle needs. This home boasts an array of desirable features that will elevate your living experience. Revel in the beauty of wide plank laminate flooring that graces the entire first-floor living area and wood stair treads that lead you to the 2nd floor. Plus, enjoy the efficiency of a natural gas hot water heater. The Sanctuary at Forest Sound is strategically located in the heart of Hampstead, offering easy access to a host of amenities. Within a mere 15-minute drive, you can reach the vibrant city of Wilmington or the sandy shores of Surf City/Topsail.
Open House:
Saturday, 5/11 10:00-12:00PM
- Type:
- Single Family
- Sq.Ft.:
- 2,628
- Status:
- Active
- Beds:
- 4
- Lot size:
- 0.42 Acres
- Year built:
- 2023
- Baths:
- 3.00
- MLS#:
- 100402625
- Subdivision:
- Belvedere
ADDITIONAL INFORMATION
Bright, open floor plan in an amazing area! Construction has begun and can be completed as early as May 2024. Act now and choose all finishes inside and out. This coastal home offers 4 bedrooms (4th bedroom is the massive bonus room with double dormers adding tons of light and a full bathroom!), 3 full bathrooms, vaulted ceiling in living room and trey ceiling in master, coffered ceiling in dining room, huge sunroom, screen porch, built ins, gourmet kitchen featuring w/42''solid maple cabinets w/tiered design, soft close drawers and door, quartz counters, tile backsplash, stainless steel appliances, formal dining room off kitchen with very nice trim and crown molding and tons of natural light, LPV flooring in living areas, and bathrooms. Custom doorless tile shower in master, the list goes on and on. Please call for details and act soon to choose the finishes. This coastal cottage offers a custom home at a below market spec price only a short walk/golf cart ride the sought after Harbor Village Marina where you are able to rent boat slips! The builder does also own a boat slip in the marina and may consider selling this home.
- Type:
- Single Family
- Sq.Ft.:
- 3,001
- Status:
- Active
- Beds:
- 4
- Lot size:
- 0.17 Acres
- Year built:
- 2023
- Baths:
- 4.00
- MLS#:
- 100401975
- Subdivision:
- The Terraces
ADDITIONAL INFORMATION
Wilmington plan with a 3rd floor! These opportunities don't come around often. Must see home in The Terraces community. This Wilmington plan has a finished 3rd floor with a full bath, perfect for a theatre room, pool room, or guest suite. Covered front and back porches on the exterior with stone wainscoting. LVP throughout the downstairs main living areas. Granite counters in the kitchen, island, stainless steel appliance package. Living room with built in fireplace. Downstairs also includes a study with glass doors. Upstairs includes your master bedroom with 5' walk in shower and large walk in closet. Three other bedrooms on 2nd floor as well. The Terraces is a natural gas community and has fiber optic internet. Located within 10 minute drive of surf city beaches. WH2001
- Type:
- Single Family
- Sq.Ft.:
- 3,159
- Status:
- Active
- Beds:
- 4
- Lot size:
- 0.23 Acres
- Year built:
- 2023
- Baths:
- 3.00
- MLS#:
- 100401919
- Subdivision:
- Wyndwater
ADDITIONAL INFORMATION
The Hampton Modern Farmhouse, a new and favorite plan by Robuck Homes. This two story home showcases open concept living with the primary suite, 2 secondary bedrooms, a gracious loft, and laundry upstairs. The main level has a guest suite, gracious mudroom, pantry and office workspace, aka our ''Tech Room.'' The open kitchen, eat-in area and living room provide excellent space for entertaining. This home is situated in the Summerwyck collection of Wyndwater.
- Type:
- Single Family
- Sq.Ft.:
- 2,308
- Status:
- Active
- Beds:
- 3
- Lot size:
- 0.43 Acres
- Year built:
- 2023
- Baths:
- 2.00
- MLS#:
- 100399905
- Subdivision:
- Belvedere Plantation
ADDITIONAL INFORMATION
Come take a look at this brand new open ranch! Huge master suite, oversized screen porch, open concept great room, etc. This awesome house is walking distance to Iron Clad Golfs new clubhouse! Just a few minutes from surf city, what else could you ask for?! Get up to $1,500 toward closing costs when closing with our preferred lender!
- Type:
- Single Family
- Sq.Ft.:
- 3,060
- Status:
- Active
- Beds:
- 5
- Lot size:
- 0.28 Acres
- Year built:
- 2023
- Baths:
- 5.00
- MLS#:
- 100394600
- Subdivision:
- Sanctuary At Forest Sound
ADDITIONAL INFORMATION
Move in today into The Benton, built by Caviness & Cates in The Sanctuary at Forest Sound. This 3-story home includes 5 bedrooms, 4.5 baths and plenty of extra space throughout. Walk inside and you will notice the elegant dining room with coffered ceilings and picture frame wainscoting. The kitchen with large peninsula island, will feature quartz countertops, tile mosaic backsplash, white cabinets, pantry with wood shelving, and stainless-steel appliances, including a natural gas range. Flowing seamlessly from the kitchen, is the great room with natural gas fireplace and covered porch with grill patio overlooking the backyard. The first-floor guest suite includes a walk-in closet, tray ceiling with crown molding, dual sink vanity, walk-in shower, linen closet and private water closet. Completing the first floor is a half bath and mud room off of the garage entry with built-in coat station. The second floor features the primary suite with tray ceiling and crown molding, along with a spacious walk-in closet with wood shelving. The primary bathroom includes a large walk-in tile shower with bench, linen closet and private water closet. You will find 2 additional spacious bedrooms with walk-in closets, the laundry room and a full bath on the second floor. Be sure not to miss the 3rd floor! The 4th bedroom, along with a full bath and bonus room can be found here, making it the perfect retreat! Enjoy time with your friends and family on your spacious covered porch with grill patio overlooking the large fully fenced rear yard. Additional features in this home include LVP flooring and crown molding throughout the first floor living areas, oak tread stairs, finished garage with epoxy floors, tankless natural gas water heater and gas HVAC. The Sanctuary at Forest Sound is centrally located in the heart of Hampstead. 15 minutes to Wilmington or Surf City/Topsail and just 1 mile off the Intracoastal Waterway. Future proposed amenity includes a boat storage area.
$1,100,000
22662 Us Highway 17 Hampstead, NC 28443
- Type:
- Single Family
- Sq.Ft.:
- 1,546
- Status:
- Active
- Beds:
- 3
- Lot size:
- 7.01 Acres
- Year built:
- 1968
- Baths:
- 2.00
- MLS#:
- 100424609
- Subdivision:
- Not In Subdivision
ADDITIONAL INFORMATION
Large 7 acre parcel with over 1100 of road frontage on US Hwy 17 just south of Lowes and the intersection of US 17 & Hwy 210 into Surf City! So many options for this unique property that can be commercial use or residential use. This is the prime area for development in Hampstead, just outside of Surf City and only a few minutes from Topsail Island. Septic and electric are already in place. There is a .59 acre parcel which conveys with this property attached to the rear right corner of the 7 acre parcel.
- Type:
- Single Family
- Sq.Ft.:
- 5,156
- Status:
- Active
- Beds:
- 3
- Lot size:
- 15.88 Acres
- Year built:
- 2007
- Baths:
- 4.00
- MLS#:
- 100376318
- Subdivision:
- Not In Subdivision
ADDITIONAL INFORMATION
Nestled in the heart of Hampstead, North Carolina, this almost 16 acre equestrian estate stands as a testament to elegance and grace, mere moments away from the captivating salt marsh, the serene Intracoastal Waterway, and the picturesque Mullet Creek. This estate features modern conveniences with a touch of coastal modern farmhouse. With multiple state of the art barns and almost 40 stalls this facility is perfect for almost every type of equestrian need. A covered 60' round pen enables multi season/weather use. The large pastures are vinyl fenced. The 120x270 arena is a true horseman's delight. Enjoy your days lounging in the salt water pool or relaxing in the hot tub. Inside the over 5100sqft home you will find a media room with a wood burning fireplace that creates the ultimate entertaining space and the updated kitchen is complete with solid stone countertops, stainless-steel appliances, custom tile backsplash, a farmhouse sink and designer lighting. The primary bedroom boasts a large sitting room that is ideal for a workout room, office or study. The craftsmanship is evident in the living area which features a custom wood ceiling, oversized windows and a stone gas fireplace. Each additional bedroom has its own en suite for convenience and privacy. As an additional benefit the home is outfitted with a Commercial Gegory Poole Generator. Down the paved driveway you will find three complete barns totaling 36 stalls, all with cement isles, stall fans, timer lights in the main barn (previously used in a breeding program), automatic waterers, tack rooms, feed rooms and much more. The mare barn with two large birthing stalls comes complete with a medicine room, washer and dryer and individual paddocks. The property also comes with two additional single family homes one known as ''The Hitching Post'' which was moved to the site from the NC Mountains and the other is a three bedroom home. Both homes would make great rental properties or guest quarters. Call us today.
- Type:
- Single Family
- Sq.Ft.:
- 3,004
- Status:
- Active
- Beds:
- 4
- Lot size:
- 0.23 Acres
- Year built:
- 2023
- Baths:
- 4.00
- MLS#:
- 100370145
- Subdivision:
- Wyndwater
ADDITIONAL INFORMATION
Introducing the Sutton plan by Robuck Homes. This home showcases open concept living with primary bedroom and 2 secondary bedrooms, a large laundry room and pantry on the first floor. Spacious loft with bedroom suite & walk-in attic space on the 2nd floor.
Open House:
Saturday, 4/27 2:00-5:00PM
- Type:
- Single Family
- Sq.Ft.:
- 2,298
- Status:
- Active
- Beds:
- 4
- Lot size:
- 0.46 Acres
- Year built:
- 2023
- Baths:
- 3.00
- MLS#:
- 100365832
- Subdivision:
- Ashewood
ADDITIONAL INFORMATION
Want a new home but can't wait for the normal build timeline? This is your opportunity to purchase The Reserve at Ashewood's ONLY Quick Move in home. This home is loaded with upgrades! Built by JD Signature Homes, a renowned home builder with over 25 years experience, featuring superior craftsmanship, excellent client care and incredible features. The Birchwood plan is an excellent 4 bedroom, 2.5 bath layout. Exterior features include a 2 car garage, board and batten vertical siding and a welcoming front porch. Step inside to find southern comfort mixed with livable luxury. High ceilings and natural light fill the downstairs. This plan includes a study on the main level - just off the foyer. The open concept floor plan offers a spacious great room complete with a gas fireplace and block wood mantle that flows into the large, gourmet kitchen. A chef's dream, the kitchen hosts a large custom island, with upgraded quartz countertops, 42'' soft close upgraded cabinets, stainless steel appliances, a 5-burner gas cooktop, wall oven andl microwave and an upgraded tile backsplash and under cabinet lighting. A butler's pantry is a beautiful extension of the kitchen and leads into a large walk-in pantry! Adjacent to the kitchen is a dining area that is loaded with windows featuring a vaulted ceiling with skylights, flooding the space with natural light. There's also a door to access the back yard to suit your alfresco dining or entertaining needs. Head upstairs to the owner's suite which has a large upgraded tiled shower with bench, walk-in closet, dual vanity and linen closet. The large master closet is upgraded to a finished (but not conditioned) extension which will let your organizational dreams run wild when you start to think about how you want to deck it out when you move in! We've had buyers use this space as a dream closet, home gym and a study for example! This home includes a fully sodded yard with trees providing a beautiful backdrop along the back
- Type:
- Single Family
- Sq.Ft.:
- 2,298
- Status:
- Active
- Beds:
- 4
- Lot size:
- 0.67 Acres
- Year built:
- 2023
- Baths:
- 3.00
- MLS#:
- 100340956
- Subdivision:
- Ashewood
ADDITIONAL INFORMATION
New Construction, semi-custom homes are now available for pre-sale with locked-in pricing! JD Signature Homes is a renowned home builder with over 25 years experience, touting superior craftsmanship, excellent client care and flexibility with design choices. Now offering modern farmhouse style homes in The Reserve at Ashewood in Hampstead, North Carolina. Quality built, these homes come packed with superior features even at their starting price with options to customize the layout and upgrade finishes as desired. The Birchwood plan is an excellent 4 bedroom, 2.5 bath layout offered here on a .5+ acre lot with green space behind it. Exterior features include a 2 car garage, board and batten vertical siding and a welcoming front porch. Step inside to find southern comfort mixed with livable luxury. High ceilings and natural light fill the downstairs. This plan includes a den on the main level-perfect for a home office or playroom. The open concept floor plan offer a spacious great room complete with a gas fireplace and block wood mantle that flows into the large, gourmet kitchen. A chef's dream, the kitchen hosts a large custom island, 42'' soft close cabinets, granite countertops, stainless steel appliances, a 5-burner gas cooktop, dual microwave wall oven and tile backsplash. That's not all though-- immediately off the kitchen is a large butler's pantry with drawers, cabinets and granite countertop that leads into a large walk-in pantry! Adjacent to the kitchen is a dining area that is loaded with windows, flooding the space with natural light and a door to access the back yard to suit your alfresco dining or entertaining needs. Head upstairs to the owner's suite which has a large tiled shower, walk-in closet, dual vanity and linen closet.
- Type:
- Single Family
- Sq.Ft.:
- 2,010
- Status:
- Active
- Beds:
- 3
- Lot size:
- 0.38 Acres
- Year built:
- 2023
- Baths:
- 3.00
- MLS#:
- 100341017
- Subdivision:
- Ashewood
ADDITIONAL INFORMATION
New Construction, semi-custom homes are now available for pre-sale with locked-in pricing! JD Signature Homes is a renowned home builder with over 25 years experience, touting superior craftsmanship, excellent client care and flexibility with design choices. Now offering modern farmhouse style homes in The Reserve at Ashewood in Hampstead, North Carolina. Quality built, these homes come packed with superior features even at their starting price with options to customize the layout and upgrade finishes as desired. The Farmstead plan is an excellent 3 bedroom, 2.5 bath layout offered here on a lot that has an empty lot behind it that will not be built on*. Exterior features include a 2 car garage, board and batten vertical siding and a welcoming front stoop. Step inside to find southern comfort mixed with livable luxury. High ceilings and natural light fill the downstairs. This open concept floor plan includes a spacious great room complete with a gas fireplace and block wood mantle that flows into the large, gourmet kitchen. A chef's dream, the kitchen hosts a large custom island, 42'' soft close cabinets, granite countertops, stainless steel appliances, a 5-burner gas cooktop, dual microwave wall oven and tile backsplash. Adjacent to the kitchen is a dining area that is loaded with windows, flooding the space with natural light and a door to access the back yard to suit your alfresco dining or entertaining needs. You will not be short on storage with the generously sized walk in pantry and equally large mudroom. Head upstairs to the owner's suite which has a large tiled shower, walk-in closet, and dual vanity. Completing the second floor are 2 additional bedrooms, each with walk in closets, a full bath with a double vanity and a large laundry room.
$1,400,000
613 Hughes Road Hampstead, NC 28443
- Type:
- Single Family
- Sq.Ft.:
- 3,201
- Status:
- Active
- Beds:
- 3
- Lot size:
- 2.5 Acres
- Year built:
- 1995
- Baths:
- 4.00
- MLS#:
- 100261317
- Subdivision:
- Washington Acres
ADDITIONAL INFORMATION
Waterfront-All Brick Stately Home with a dock on a tidal creek. 3 Bedrooms including the master on the main floor plus an over-sized (FROG) Bonus Room and two additional rooms upstairs. Volume Ceilings in the foyer and living room. Watch waterfowl and deer in your backyard. Very private as it also includes a 1.97 acre lot right behind the house across the creek. (pin: 3282-80-0095-0000) The new owner will have a natural and pristine view behind their residence. It is like having your own waterfront nature preserve in the heart of Hampstead. The add'l lot has permanent restrictions to continually stay a natural habitat. Birds often roost in the branches of the trees in the evenings. Lovely covered front porch and great sunset views off of the back deck. This home offers space, is waterfront and is in close proximity to the by-pass for easy commutes to the bustling historic district of Wilmington. Community has its own boat ramp. Subdivision of creek-front lot on which house sits may be possible.

Hampstead Real Estate
The median home value in Hampstead, NC is $459,450. This is higher than the county median home value of $229,000. The national median home value is $219,700. The average price of homes sold in Hampstead, NC is $459,450. Approximately 77.28% of Hampstead homes are owned, compared to 10.17% rented, while 12.54% are vacant. Hampstead real estate listings include condos, townhomes, and single family homes for sale. Commercial properties are also available. If you see a property you’re interested in, contact a Hampstead real estate agent to arrange a tour today!
Hampstead, North Carolina has a population of 5,200. Hampstead is more family-centric than the surrounding county with 37.62% of the households containing married families with children. The county average for households married with children is 29.9%.
The median household income in Hampstead, North Carolina is $64,194. The median household income for the surrounding county is $49,357 compared to the national median of $57,652. The median age of people living in Hampstead is 43.1 years.
Hampstead Weather
The average high temperature in July is 88.5 degrees, with an average low temperature in January of 31.4 degrees. The average rainfall is approximately 55.8 inches per year, with 0.3 inches of snow per year.
