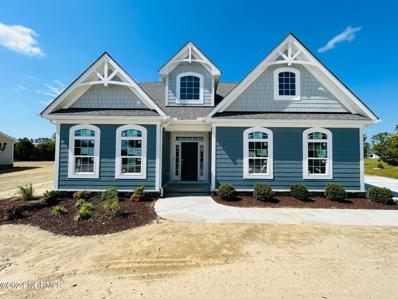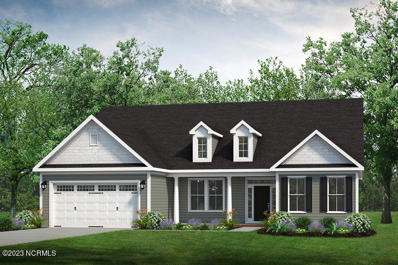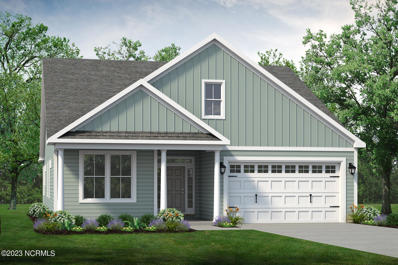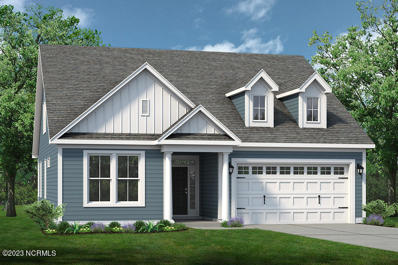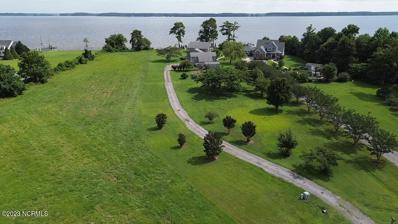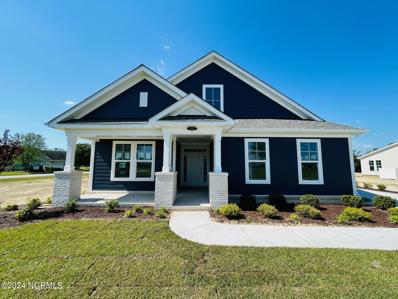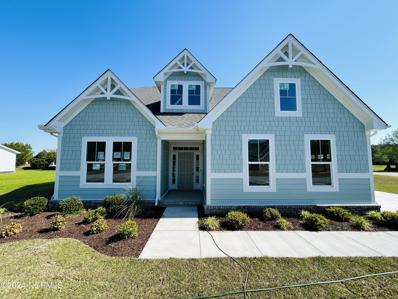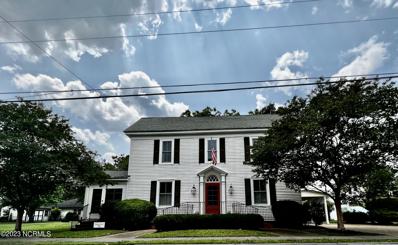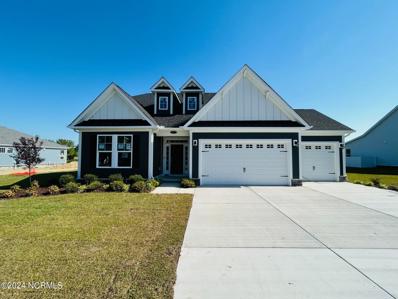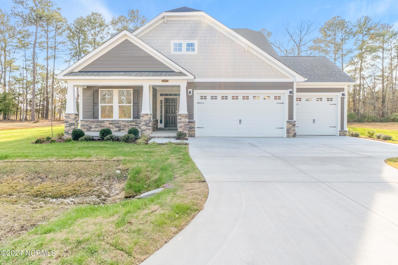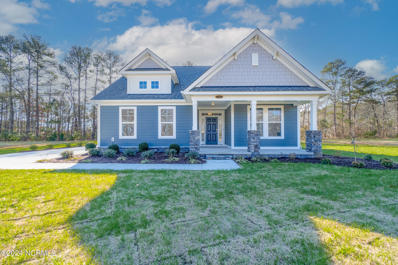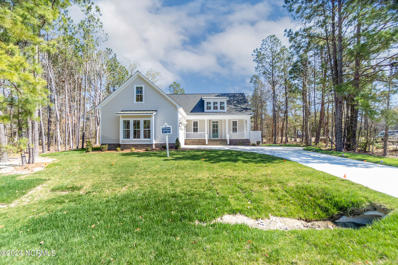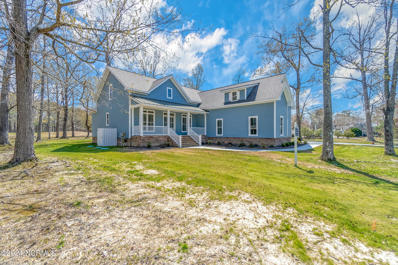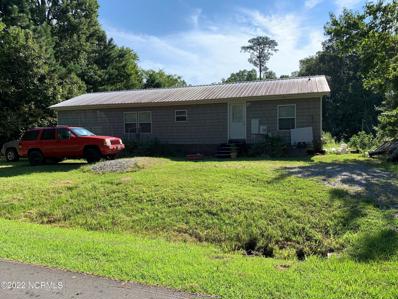Hertford NC Homes for Sale
- Type:
- Single Family
- Sq.Ft.:
- 2,653
- Status:
- Active
- Beds:
- 3
- Lot size:
- 0.7 Acres
- Year built:
- 2023
- Baths:
- 3.00
- MLS#:
- 100395721
- Subdivision:
- Albemarle Plantation
ADDITIONAL INFORMATION
Shorebreak floorplan being built by Chesapeake Homes with interior and exterior selections already selected! Selections include side load garage, master bath upgrade, large sliding glass door to porch, and gourmet kitchen island with wine rack among many more! Open floorplan with master bedroom located on the first floor. Propane fireplace in great room.
- Type:
- Single Family
- Sq.Ft.:
- 2,470
- Status:
- Active
- Beds:
- 3
- Lot size:
- 0.48 Acres
- Year built:
- 2023
- Baths:
- 2.00
- MLS#:
- 100395511
- Subdivision:
- Albemarle Plantation
ADDITIONAL INFORMATION
How can you be living large in a single-level home you may ask.... The answer is THE IRIS! This layout offers 2,470 square feet of home all spaciously arranged around a central great room. In an open-concept design, the great room is attached to the kitchen and the breakfast nook all separated by a large island with upgradesto a gourmet kitchen layout that includes double ovens.With three bedrooms, two full bathrooms, and a combination Drop Zone and Laundry room, this home is created with your comfort and space in mind.Love entertaining and this layout, but you are looking for more space...no worries, an extended breakfast nook, a butler's pantry, a three-car garage, or even a second floor are all options with The Iris.The Owner's Suite is equipped with all the must-have features, such as a walk-in closet, a double bathroom vanity, andoptions for a bathtub and shower combo. Before you retire for the night to the Owner's Suite, enjoy the day by spending it on the charming covered front porch or kicking up your feet on the relaxing covered backporch.Add the optional outdoor fireplace to make it an even more exceptional way to spend an evening.Create the home of your dreams with The Iris. *This is a presale home with full interior and exterior customization based on Chesapeake Homes selections*
- Type:
- Single Family
- Sq.Ft.:
- 2,189
- Status:
- Active
- Beds:
- 3
- Lot size:
- 0.41 Acres
- Year built:
- 2023
- Baths:
- 2.00
- MLS#:
- 100395508
- Subdivision:
- Albemarle Plantation
ADDITIONAL INFORMATION
Stroll into the Boardwalk with 2189 square feet of first-floor coastal-inspired features. Upon entering from a large covered front porch, discover a prominent foyer leading to a spacious main living area. Two bedrooms with large closets and a full bath are located on the left with an open dining area just ahead. Choose to add an intricate coffered ceiling across from optional built-in cabinets or beautiful barn doors. Create an intimate great room area with a gas fireplace option to create a cozy aesthetic. A large island in the kitchen offers additional seating and a surplus of counter space for large dinner parties or cooking large meals. Enjoy smaller meals with an extended breakfast area looking out onto the beautiful view of your backyard. From the great room, breeze through the back door onto a large covered porch with an optional outdoor fireplace.The Boardwalk's Owner's Suite offers an enormous walk-in closet accompanied by a beautiful Owner's Bath with multiple options for a deluxe seated shower or deep soaking tub. An optional second floor plan adds a bedroom, full bath, walk-in closet, and linen closet alongside a spacious loft area. Use this space as a large guest suite, media room, storage, or recreational room. With options for personalizing this model to fit your every need, the Boardwalk is full of possibilities. Make the Boardwalk the model you call ''home'' today!*Home is a presale and has full customization of interior and exterior based on Chesapeake Homes selections*
- Type:
- Single Family
- Sq.Ft.:
- 2,000
- Status:
- Active
- Beds:
- 3
- Lot size:
- 0.36 Acres
- Year built:
- 2023
- Baths:
- 2.00
- MLS#:
- 100395505
- Subdivision:
- Albemarle Plantation
ADDITIONAL INFORMATION
Welcome to The Shorebreak! Starting at 2000 square feet, this model offers up to four bedrooms, three bathrooms, and an optional second floor above an included two-car garage.Step in from the Shorebreak's covered front porch to find an open kitchen, dining, and great room area. Cruise through sliding glass doors and kick your feet back onto your 179 square foot covered porch, ideal for warm summer evenings or afternoon get-togethers. To personalize your kitchen space, choose from a wide range of options, including a gourmet island or double wall ovens to bring out your inner chef. The optional fireplace sets the perfect ambiance for those cooler days. Whether you're looking for an abundance of counter space, added seating, or a more intimate gathering area, this model's options will serve as the solution.Beyond the open living space, find a stunning Owner's Suite complete with a tray ceiling, enormous walk-in closet, double vanity, and options for a seated shower or deep soaking tub. For more space, add a second floor with floor plan options that include, a fourth bedroom, loft, unfinished storage area, or additional full bathroom. Utilize this space for visiting guests, storage, a recreational room, or even a large media room.Go ahead, kick your feet up, sit back, and relax among the day-to-day comforts and spaciousness of The Shorebreak!*This home is a presale and exterior and interior selections can be made*
- Type:
- Single Family
- Sq.Ft.:
- 3,072
- Status:
- Active
- Beds:
- 3
- Lot size:
- 1.98 Acres
- Year built:
- 2005
- Baths:
- 3.00
- MLS#:
- 100395044
- Subdivision:
- The Shores At Lands End
ADDITIONAL INFORMATION
Welcome Home to your waterfront dream home right off of the Little River and the Albermarle Sound, seller has thought of everything, 3 bedroom 3 full bath, flex space, study, sun room, screened in back porch, wrap around deck, Views all around await from inside, tons of natural light, enjoy the large den with gas fireplace and vaulted ceiling , tons of storage space, large mud room , New LVP flooring, kitchen with breakfast nook, generator, huge detached garage with office space that could be used as guest house that has full bath, lush fruit trees, pier with boat lift, boat house, lights and dock, Seller to provide a one year warranty for buyer at closing up to $1000
- Type:
- Single Family
- Sq.Ft.:
- 2,531
- Status:
- Active
- Beds:
- 3
- Lot size:
- 0.4 Acres
- Year built:
- 2023
- Baths:
- 2.00
- MLS#:
- 100390740
- Subdivision:
- Albemarle Plantation
ADDITIONAL INFORMATION
This Boardwalk plan features an open floorplan with extended covered porch, finished loft and walk-in unfinished storage on the second floor, and electric fireplace. The Boardwalk's Owner's Suite offers an enormous walk-in closet accompanied by a beautiful Owner's Bath with multiple options for a deluxe seated shower or deep soaking tub. An optional second floor plan adds a bedroom, full bath, walk-in closet, and linen closet alongside a spacious loft area. Use this space as a large guest suite, media room, storage, or recreational room. With options for personalizing this model to fit your every need, the Boardwalk is full of possibilities. Make the Boardwalk the model you call ''home'' today!
- Type:
- Single Family
- Sq.Ft.:
- 2,189
- Status:
- Active
- Beds:
- 3
- Lot size:
- 0.36 Acres
- Year built:
- 2023
- Baths:
- 2.00
- MLS#:
- 100390721
- Subdivision:
- Albemarle Plantation
ADDITIONAL INFORMATION
Stroll into the Boardwalk with over 2100 square feet of first-floor coastal-inspired features.This model features a propane fireplace, gourmet kitchen upgrade with quartz counters and stainless steel electric range, dishwasher, and microwave vent and a sideload garage. Make the Boardwalk the model you call ''home'' today!
- Type:
- Single Family
- Sq.Ft.:
- 2,700
- Status:
- Active
- Beds:
- 4
- Lot size:
- 0.14 Acres
- Year built:
- 1913
- Baths:
- 3.00
- MLS#:
- 100390530
ADDITIONAL INFORMATION
The charm & character of this stunning historic Colonial Revival will have you in awe, but the well maintained condition and modern updates will have you thinking this lady is telling fibs about her age! Built in 1913, the Sidney M. Reed House in the downtown waterfront community of Historic Hertford is conveniently located within walking distance to the charming post office, well known Woodard's Pharmacy, the coffee shop & bakery. The house has 4 large bedrooms, 2 of which are master suites, one upstairs and one downstairs. Both full baths offer walk in showers, tons of closet space and there is even a clawfoot tub, of course! Unlike many older homes, this house boasts of storage space, many rooms even have multiple closets! The original hardwood floors flow through the house as smoothly as the floor plan flows from a beautiful entry of a formal living room and dining room to a comfortable den with wetbar and an all seasons sunporch with its own entrance to welcome guests for a morning coffee or an afternoon drink. This home has been on tours to show off its history and all its glory, you can see why and you will want to continue to show it off! Perfect for entertaining, it has plenty of space or keep it all to yourself and enjoy the comforts. The updated lighting shows off the high ceilings and unique fixtures throughout. Enjoy the elegance of yesterday with the conveniences of today, including on demand natural gas hot water and gas logs! Covered parking. Within this quaint, tight knit community you can safely take a stroll down this waterfront street decorated with historic homes. This heritage tourism community is well known for its beautiful waterfront; one of two public boat ramps is just two blocks away. Hertford is a town on the move, last year winning nearly $16 million in grants for downtown and infrastructure improvements as well as comprehensive waterfront development!
- Type:
- Single Family
- Sq.Ft.:
- 2,326
- Status:
- Active
- Beds:
- 3
- Lot size:
- 0.41 Acres
- Year built:
- 2023
- Baths:
- 2.00
- MLS#:
- 100389820
- Subdivision:
- Albemarle Plantation
ADDITIONAL INFORMATION
Welcome to The Shorebreak! With over 2,600 square feet, this home offers three bedrooms, two bathrooms, and a second floor loft area above the three car garage. Step in from the Shorebreak's covered front porch to find an open kitchen, dining, and great room area. Kitchen appliances include are stainless steel cooktop, range hood, double wall convection oven/convection microwave, dishwasher, disposal. Go ahead, kick your feet up, sit back, and relax among the day-to-day comforts and spaciousness of The Shorebreak!
- Type:
- Single Family
- Sq.Ft.:
- 2,189
- Status:
- Active
- Beds:
- 3
- Lot size:
- 0.38 Acres
- Year built:
- 2023
- Baths:
- 2.00
- MLS#:
- 100382250
- Subdivision:
- Albemarle Plantation
ADDITIONAL INFORMATION
Stroll in from the covered front porch into a prominent foyer and spacious living area. A large kitchen island offers additional seating and counter space for dinner parties or cooking large meals. From the great room, breeze through the back door onto a large covered porch. The owner's suite offers an enormous walk-in closet and beautiful owner's bath. 2 guest bedrooms downstairs off the foyer and three car garage.
- Type:
- Single Family
- Sq.Ft.:
- 2,326
- Status:
- Active
- Beds:
- 3
- Lot size:
- 0.45 Acres
- Year built:
- 2023
- Baths:
- 2.00
- MLS#:
- 100382234
- Subdivision:
- Albemarle Plantation
ADDITIONAL INFORMATION
Welcome to the Shorebreak! Step from the covered front porch to an open kitchen, dining, and great room area. Cruise through sliding glass doors and relax on a covered porch, ideal for summer evenings or afternoon get-togethers. Beyond the open living space lies an owner's suite with a tray ceiling, enormous walk-in closet, and double vanity. This home is an ideal way to fully enjoy the Albemarle lifestyle!
$595,500
172 Roanoke Drive Hertford, NC 27944
- Type:
- Single Family
- Sq.Ft.:
- 2,501
- Status:
- Active
- Beds:
- 3
- Lot size:
- 0.39 Acres
- Year built:
- 2022
- Baths:
- 3.00
- MLS#:
- 100366225
- Subdivision:
- Albemarle Plantation
ADDITIONAL INFORMATION
House currently under construction. Bright, open living spaces abound the Columbia. Guests are greeted with a light-filled living, dining, and kitchen area, set with glass doors that open to lovely screened porch and deck. The vast owner's suite also connects to the deck and offer's the ideal place to recharge after a day on the water. The convenient laundry/mudroom/garage layout means your golf cart, kayak, or workout gear are easily stored and handled. Enjoy the extra flexibility of a bonus room with its own bath, too.
$595,500
127 Pungo Drive Hertford, NC 27944
- Type:
- Single Family
- Sq.Ft.:
- 2,757
- Status:
- Active
- Beds:
- 3
- Lot size:
- 0.38 Acres
- Year built:
- 2022
- Baths:
- 3.00
- MLS#:
- 100366132
- Subdivision:
- Albemarle Plantation
ADDITIONAL INFORMATION
Home is under construction. Beautiful golf course view and frontage of the 10th green. You'll feel the charm of this home from the moment you step onto the covered front porch. Inside, an intimate study awaits your personal library or home office. The welcoming great room opens up to a vast gourmet kitchen and dining room. A large screened porch and deck are nestled alongside, and just beyond, the main level owner's suite, which provides a luxurious respite after a day on the water. Property is located within close proximity to the community marina, Dockside Restaurant, and the tennis courts.
- Type:
- Single Family
- Sq.Ft.:
- 940
- Status:
- Active
- Beds:
- 2
- Lot size:
- 0.3 Acres
- Year built:
- 1978
- Baths:
- 2.00
- MLS#:
- 100344780
- Subdivision:
- Snug Harbor
ADDITIONAL INFORMATION
Ideal property for a weekend get a way,

Hertford Real Estate
The median home value in Hertford, NC is $283,000. This is higher than the county median home value of $145,900. The national median home value is $219,700. The average price of homes sold in Hertford, NC is $283,000. Approximately 37.95% of Hertford homes are owned, compared to 43.7% rented, while 18.35% are vacant. Hertford real estate listings include condos, townhomes, and single family homes for sale. Commercial properties are also available. If you see a property you’re interested in, contact a Hertford real estate agent to arrange a tour today!
Hertford, North Carolina has a population of 2,533. Hertford is less family-centric than the surrounding county with 20% of the households containing married families with children. The county average for households married with children is 22.16%.
The median household income in Hertford, North Carolina is $26,510. The median household income for the surrounding county is $44,039 compared to the national median of $57,652. The median age of people living in Hertford is 35.5 years.
Hertford Weather
The average high temperature in July is 87.5 degrees, with an average low temperature in January of 31.9 degrees. The average rainfall is approximately 48.7 inches per year, with 0.1 inches of snow per year.
