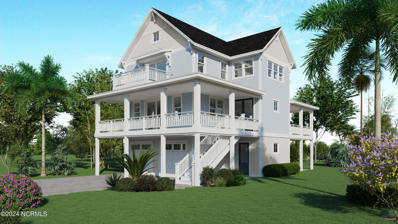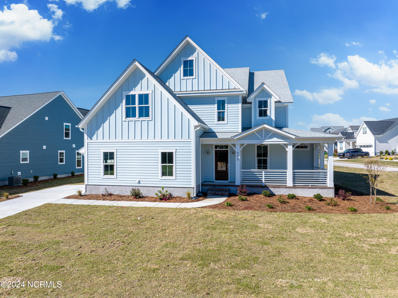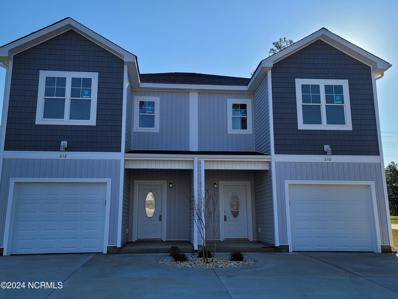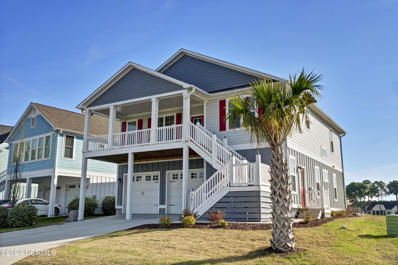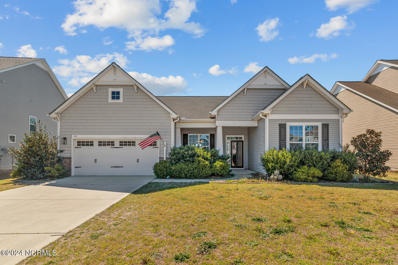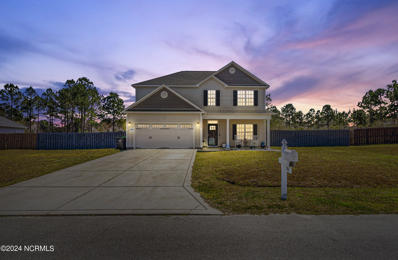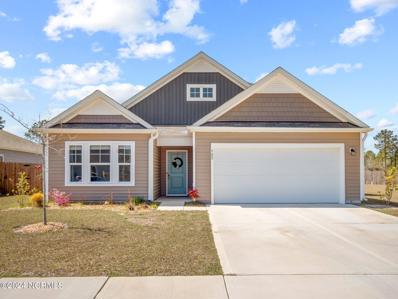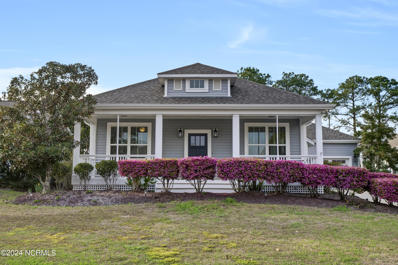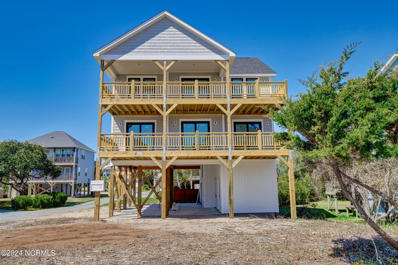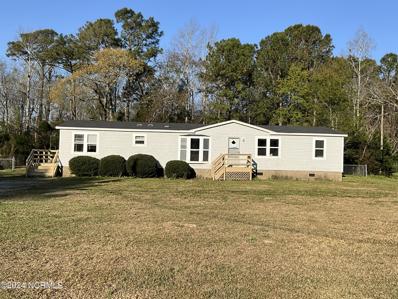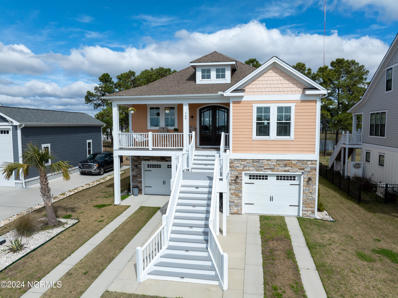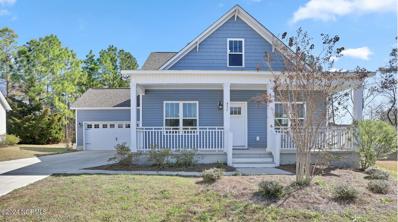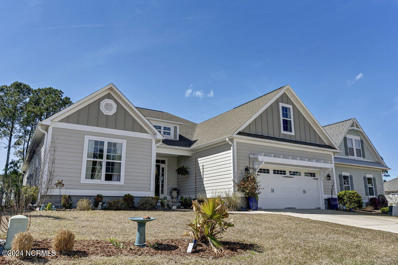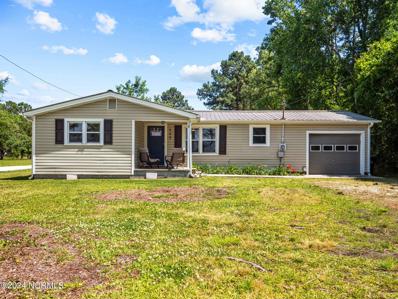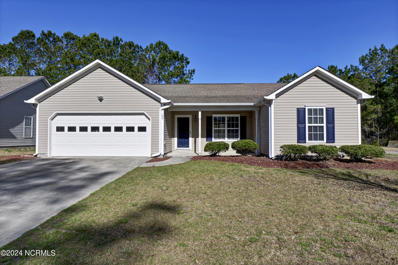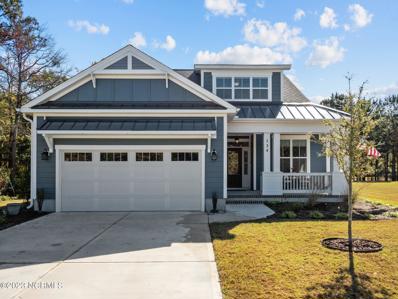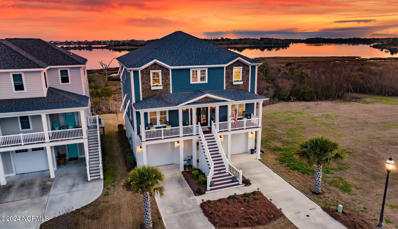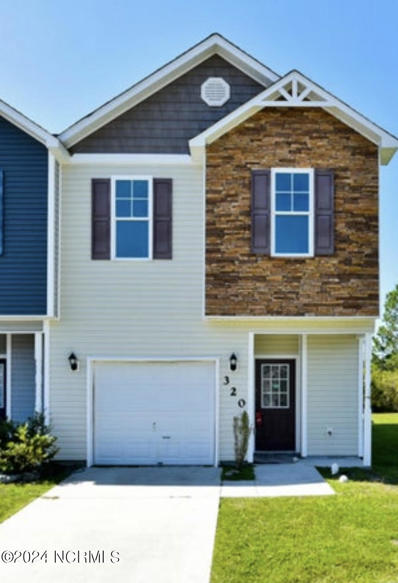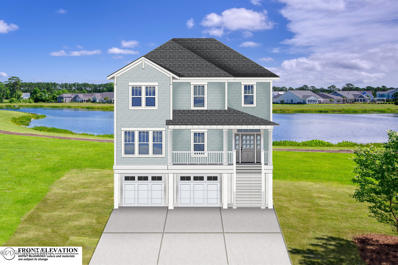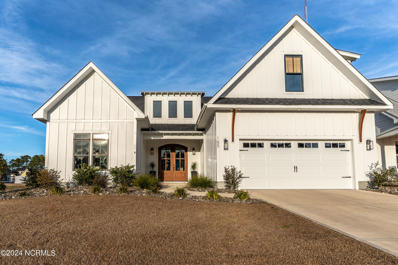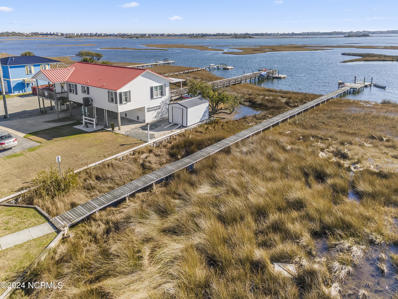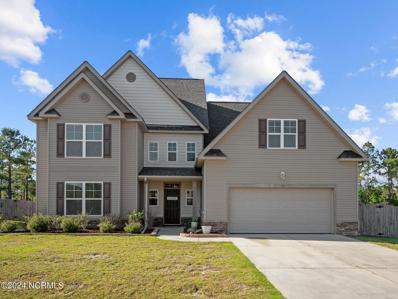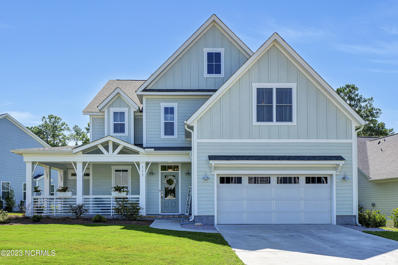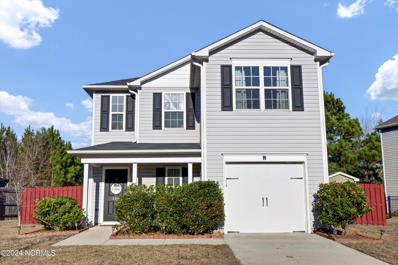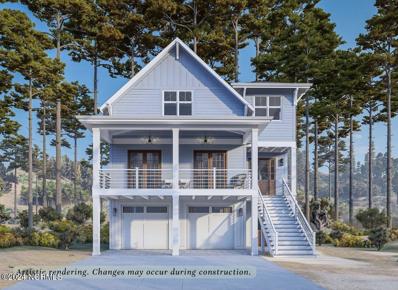Holly Ridge NC Homes for Sale
- Type:
- Single Family
- Sq.Ft.:
- 2,593
- Status:
- Active
- Beds:
- 3
- Lot size:
- 0.17 Acres
- Year built:
- 2024
- Baths:
- 3.00
- MLS#:
- 100436606
- Subdivision:
- Summerhouse On Everett Bay
ADDITIONAL INFORMATION
Proposed new construction in Summerhouse. The Indigo Plan is Reeves Custom Homes newest floor plan and includes all the standard features. This home will be built on pilings and will afford a large garage area on the ground floor. The first floor has a large great room with a fireplace, Kitchen with an island, full pantry and a dining room with access to the porch. The second floor has the master bedroom, laundry and two additional bedrooms with a shared bath. Builder offers generous allowances so you can select and customize your cabinetry, countertops, lighting, flooring, appliances, interior and exterior colors and landscaping. Buyer must purchase and close on lot before build begins ($75,000, see listing 100432962 for Lot 238 Marshside Landing). Buyer to fund build with construction to perm financing or cash. Floor plans and renderings are representational and subject to change. Pictures are of a similar home and may show upgrades not included in pricing.
Open House:
Sunday, 4/28 1:00-4:00PM
- Type:
- Single Family
- Sq.Ft.:
- 3,609
- Status:
- Active
- Beds:
- 4
- Lot size:
- 0.25 Acres
- Year built:
- 2024
- Baths:
- 5.00
- MLS#:
- 100435580
- Subdivision:
- Summerhouse On Everett Bay
ADDITIONAL INFORMATION
This beautiful 3609 sqft home with 4 bedrooms and 4.5 bathrooms features coffered ceilings in the great room and one of the bedrooms, adding a touch of sophistication to these living areas. The attention to detail extends to the crown molding, providing an elegant finish to the walls. The prestige kitchen is designed with excellence in mind! Its boasts 42'' upper cabinets, soft close doors, and full depth cabinet over the refrigerator. The kitchen is also equipped with a gas cook top for precise cooking control and an electric wall oven for baking and roasting. The under-cabinet lighting with trim illuminates the space beautifully. The interior design includes charming shiplap wains coating, creating a cozy and inviting atmosphere. Throughout the home you'll find upgraded lighting fixtures that enhance both functionality and aesthetics. The living area features a fireplace with floating mantle, the built-in shelving adds both style and practicality. Located in Summerhouse, Onslow County's only luxury waterfront communities, it's easy to find value in the 3000+ artfully designed heated square feet. Summerhouse offers coastal lifestyle living like no other with the community's amenities! Call to schedule a tour!
- Type:
- Townhouse
- Sq.Ft.:
- 1,558
- Status:
- Active
- Beds:
- 3
- Lot size:
- 0.06 Acres
- Year built:
- 2024
- Baths:
- 3.00
- MLS#:
- 100435523
- Subdivision:
- Holly Sands
ADDITIONAL INFORMATION
Welcome to this stunning new townhome in SNEADS FERRY (right across the entrance to Stone Bay!) that offers the perfect combination of comfort, style and convenience. With 3 bedrooms, 2.5 bathrooms and a 1 car garage, this home provides ample space. Located near MARSOC, Stone Bay and North Topsail Beach, you'll enjoy the best of coastal living in a prime location. The main level features gorgeous LVP flooring throughout. The kitchen is a chef's delight, boasting an island with a breakfast bar and extra space for meal preparation and entertaining. The kitchen also features granite counter tops, a large pantry and stainless steel appliances including a French-door refrigerator. On the main level, you'll also find a convenient half bathroom, as well as a huge storage closet for all your organizational needs. Upstairs you will find 3 spacious bedrooms and 2 full bathrooms. The primary suite has a walk-in closet to accommodate all your wardrobe needs. The ensuite bathroom features tile floors, a walk-in tile shower, and dual vanities. A guest bathroom with tile floors and a linen closet caters to the needs of your family and guests. The upstairs laundry room simplifies your daily routine, while another linen closet provides additional storage space. Enjoy the outdoors and the coastal breeze from the covered front porch, creating a welcoming space to relax! With its prime location near MARSOC, Stone Bay and North Topsail Beach, this townhome allows you to indulge in a variety of outdoor activities, including beach days, and exploring the natural beauty of the area. Schedule your showing today and embrace the coastal lifestyle!
- Type:
- Single Family
- Sq.Ft.:
- 2,713
- Status:
- Active
- Beds:
- 4
- Lot size:
- 0.16 Acres
- Year built:
- 2022
- Baths:
- 3.00
- MLS#:
- 100436388
- Subdivision:
- Summerhouse On Everett Bay
ADDITIONAL INFORMATION
Seller will participate in a 3-2-1 buydown with buyers mortgage company. More details provided if interested. Welcome to this beautiful home in the highly coveted subdivision of Summerhouse on Everett Bay. Built about 2 years ago, this property backs up to Spicer Lake. Many upgrades in this one. Open kitchen with granite countertops. LVT flooring, built in cabinets in living room. Trey Ceiling in master bedroom, custom shelving in master closet. 2 screened in porches. lots of storage. Deep sink in washer/dryer room. Tiled bathroom and shower. Neighborhood amenities are numerous. Large clubhouse with a lazy river pool that wraps around. Tennis courts and pickle ball. Day dock for small water craft. Parks and walking trails. Owner occupied.
- Type:
- Single Family
- Sq.Ft.:
- 2,239
- Status:
- Active
- Beds:
- 3
- Lot size:
- 0.17 Acres
- Year built:
- 2012
- Baths:
- 2.00
- MLS#:
- 100435043
- Subdivision:
- Neighborhoods Of Holly Ridge
ADDITIONAL INFORMATION
Step into the charm of this beautiful home, nestled in the Neighborhoods of Holly Ridge. This plan offers generous living spaces with high ceilings yielding an open feel and upgraded finishes. The open floor plan of this home offers a seamless flow, with split bedrooms for added privacy. On the first floor, the master suite occupies one wing, while the main living area lies between, flanked by two additional bedrooms. Ascend to the upper level, where a spacious bonus room awaits, ideal for an extra bedroom, office, or game room.Every corner of this home reflects thoughtful craftsmanship, from the rounded corners to the curved openings and crown molding. Luxury vinyl plank flooring graces the entire first floor, complemented by tile in the bathrooms. The master bathroom indulges with a dual sink vanity, a tiled walk-in shower, and two closets.In the heart of the home, a wall of built-in bookcases frames a gas log fireplace, creating a cozy living room ambiance. The kitchen delights with painted white cabinetry, a generous island with bar seating, granite countertops, a breakfast nook, and a pantry. This space seamlessly connects to the living room, fostering an effortless flow for everyday living and entertainment.The screened porch overlooks the water where you can enjoy watching nature. For outdoor relaxation and gatherings, a substantial screened porch off the living room leads to an inviting outdoor patio. Beyond lies a large backyard, fully fenced and backing up to HOA common area with a tranquil pond.You don't want to miss this opportunity to make this stunning coastal retreat your own. Schedule a showing today and experience the allure of this Holly Ridge gem firsthand.
- Type:
- Single Family
- Sq.Ft.:
- 2,160
- Status:
- Active
- Beds:
- 4
- Lot size:
- 0.51 Acres
- Year built:
- 2019
- Baths:
- 3.00
- MLS#:
- 100434896
- Subdivision:
- Village At Folkstone
ADDITIONAL INFORMATION
Welcome to this beautiful 4 bedroom, 2.5 bath with 2 car garage and 2 sheds in the highly desirable Village at Folkstone. Covered front and back porch with easy to maintain landscaping. Swimming pool and pergola can convey. Spacious kitchen with walk-in closet pantry, lots of countertops and island with overlapping counter perfect for bar stools. Breakfast area overlooks the private fenced in backyard with extended back concrete pad. Lots of natural light throughout home, plantation blinds, laundry on 2nd floor, downstairs has LVP flooring and carpet on 2nd floor. Electric fireplace in large living room and floor plan includes a separate formal dining area. All bedrooms are upstairs, primary bedroom is oversized with a trey ceiling and bathroom has dual vanities, garden tub with stand up shower and walk-in closet. Home is turn key ready! Centrally located close to all area amenities, topsail beaches, MARSOC and just between Camp Lejeune and Wilmington.
- Type:
- Single Family
- Sq.Ft.:
- 2,388
- Status:
- Active
- Beds:
- 3
- Lot size:
- 0.19 Acres
- Year built:
- 2022
- Baths:
- 2.00
- MLS#:
- 100434749
- Subdivision:
- Folkstone Heights
ADDITIONAL INFORMATION
Welcome to the desirable and gorgeous Folkstone Heights and most importantly, your next home, 502 Birdsong Dr! This beautiful, practically brand new home is ready for you to call her home! The past two years this home has been meticulously maintained by the owners, and has SO much to offer you! As you walk in the front door you will fall in love with how you are gravitated towards the kitchen, almost as if the central gathering place. This open concept home makes entertaining a breeze! With a large island you can just imagine yourself hosting game night with all of the snacks spread out on the island. This kitchen has tons of cabinet space as well as a large pantry to offer ample storage! The living room is very spacious and offers tons of natural light. It is also open to the kitchen making this the central hub for movie nights, evening television or relaxing. The glass sliding door in the dining room offers lots of natural light and leads you to your own private oasis! The screened in porch is the perfect place to enjoy a hot cup of coffee on a rainy Carolina morning or a cold beverage on a warm summer evening. With no neighbors behind this home you will feel like you are in your own world! The solar lights along the wooden privacy fence create the perfect atmosphere for those summer backyard bonfires! Going back inside next to the dining room and kitchen is the primary bedroom, separated from the guest bedrooms and guest bathroom which are to the left when walking in the front door, to give everyone their own bit of privacy. The primary bedroom is spacious and offers an en suite that provides a dual vanity, walk-in shower, and a large walk-in closet with ample space for all of your clothes! There is a dedicated laundry room located near the front door and space for a mudroom as well as the stairs to the game room which has a closet & attic access! When family comes to visit send the kiddos upstairs and let the adults have their own space! Schedule your showing!
- Type:
- Single Family
- Sq.Ft.:
- 1,728
- Status:
- Active
- Beds:
- 3
- Lot size:
- 0.16 Acres
- Year built:
- 2010
- Baths:
- 2.00
- MLS#:
- 100434255
- Subdivision:
- Neighborhoods Of Holly Ridge
ADDITIONAL INFORMATION
This charming cottage-style home, nestled in the Neighborhoods of Holly Ridge, presents an exceptional opportunity. Boasting three bedrooms and two baths, it sits on a .16-acre homesite, conveniently located near the acclaimed Topsail Beaches, Surf City shopping, Restaurants, and Camp Lejeune. This residence exudes quality and care, showcasing remarkable upgrades both inside and out. Outside, a delightful 32ft x 9ft covered front porch welcomes you, adorned with painted deck boards, sconce lighting, and white wood handrails, surrounded by meticulously landscaped gardens. Additionally, a stained 12ft by 15ft deck offers an ideal spot for outdoor grilling. The exterior is further enhanced by CertainTeed architectural shingles, blue vinyl siding, a two-car garage, and rain gutters.Step inside to discover an upgraded custom coastal trim package, featuring luxury vinyl plank floors, crown molding, low E vinyl windows, 7in baseboards, and 3-1/2 in window and door casings throughout. The living room is the heart of the home, centered around an electric fireplace with a custom surround and shiplap trim, complemented by 9ft smooth ceilings, recessed lights, and an open-air ceiling fan.Entertain in style in the dining room, illuminated by a nine-light brushed nickel chandelier and offering ample space for a large dining table. The kitchen is a chef's dream, boasting white wood cabinets, soft-close drawers, tile backsplash, quartz countertops, and undercounter lighting. A full stainless steel appliance package includes a Whirlpool French door refrigerator, smooth top range, dishwasher, and over-the-range microwave.Adjacent to the kitchen is a cozy breakfast nook, featuring a brushed 3-lamp chandelier and sliding glass door leading to the rear deck. The master suite exudes elegance, featuring a custom-built board and batten accent wall, complemented by an open-air ceiling fan for added comfort.
- Type:
- Single Family
- Sq.Ft.:
- 2,231
- Status:
- Active
- Beds:
- 4
- Lot size:
- 0.18 Acres
- Year built:
- 2024
- Baths:
- 3.00
- MLS#:
- 100433870
- Subdivision:
- Not In Subdivision
ADDITIONAL INFORMATION
Introducing this exquisite new construction beach home with breath taking ocean views. Located second row to the beach with a private beach access makes getting to the beach a breeze! Step inside this four-bedroom, three-bathroom masterpiece and be greeted by a spacious open concept design that seamlessly connects the large kitchen and living room, ideal for entertaining guests or simply enjoying the serene surroundings. The covered porches provide a tranquil spot to relax and soak in the panoramic views of the ocean. With private beach access just steps away, you can easily enjoy a day of sun, sand, and surf without the hassle of crowded beaches. Additionally, a private boat ramp located conveniently around the corner allows for seamless access to the water for boating enthusiasts.Interior photos are of this floor plan at another location. We have chosen a very high end Coretec flooring and Calcutta gold quartz countertops for 516 A N Andersn Blvd.
- Type:
- Manufactured Home
- Sq.Ft.:
- 1,728
- Status:
- Active
- Beds:
- 3
- Lot size:
- 0.95 Acres
- Year built:
- 1993
- Baths:
- 2.00
- MLS#:
- 100433816
- Subdivision:
- Mainlander Estates
ADDITIONAL INFORMATION
This home sits in a rural neighborhood on almost an acre lot. Enjoy space between neighbors as you make this house your next home! Your outdoor space can be sitting on one of 3 decks or enjoying your fenced in backyard. This house offers your two living spaces and enough rooms to give each occupant their own space. Enjoy the master bedroom overlooking the backyard and large stand alone tub in the en-suite.
Open House:
Sunday, 4/28 1:00-4:00PM
- Type:
- Single Family
- Sq.Ft.:
- 2,876
- Status:
- Active
- Beds:
- 4
- Lot size:
- 0.2 Acres
- Year built:
- 2013
- Baths:
- 3.00
- MLS#:
- 100433387
- Subdivision:
- Summerhouse On Everett Bay
ADDITIONAL INFORMATION
Seller offering $10K use as you choose credit for any accepted offer. This meticulously kept 4 bedroom, 3 bath coastal cottage style home offers the opportunity to experience coastal living at its finest in the highly sought after Onslow County resort style community of Summerhouse on Everett Bay located on the ICWW. The ground level features include a large entry/mudroom, oversized bonus room, two bedrooms with a Jack and Jill bathroom. On the main level a large master bedroom with new carpet and updated master bath (2023) with dual vanities and large walk-in closet. Bedroom 2 and stairs feature new carpet in 2023. Dining is adjacent to the spacious kitchen with plenty of cabinet space, stainless appliances including a new propane gas stove/oven with vent hood. Spacious living room with access to a large screened in covered deck overlooking the lake offers a serene space. Fenced backyard and large covered patio with a tranquil view of the lake. This community is located between Jacksonville and Wilmington with Topsail Island beaches just minutes away. If you like tranquil scenic views with a community that offers spacious clubhouse, pool that wraps around three sides of the clubhouse, fitness center, two tennis courts, four pickleball courts, basketball, playground, day docks, fishing pier, walking trails and more activities, schedule your tour!
- Type:
- Single Family
- Sq.Ft.:
- 1,537
- Status:
- Active
- Beds:
- 3
- Lot size:
- 0.26 Acres
- Year built:
- 2020
- Baths:
- 3.00
- MLS#:
- 100432523
- Subdivision:
- Neighborhoods Of Holly Ridge
ADDITIONAL INFORMATION
Freshly Painted & Move in ready! - Welcome to your new home, 455 Belvedere Dr, located on a cul-de-sac in the desirable Neighborhoods of Holly Ridge. Built in 2020, this home offers over 1500 square feet of living space with 3 bedrooms and 3 full bathrooms. Greeted by a cozy front porch, perfect for relaxing during the upcoming spring & summer nights. Inside the home, an open concept layout awaits with a shiplap accent wall. The kitchen features beautiful granite countertops, stainless steel appliances, white cabinetry, and a breakfast bar. Retreat to the owner's suite complete with a walk-in closet, large shower and two separate sink stations. The second bedroom is located towards the back of the home, while the third bedroom, with its private full bathroom, is upstairs. All bedrooms have been updated with new flooring. Out back you can unwind on the screened-in patio, offering a tranquil view of the backyard. Enclosed by a fence and surrounded by trees, it provides the utmost privacy for your relaxation. Can't forget the irrigation system that maintains landscaping throughout the summer. This home is conveniently located halfway between Jacksonville and Wilmington and minutes away from Topsail Island, with its beautiful beaches and island shopping centers. Schedule your showing today!
- Type:
- Single Family
- Sq.Ft.:
- 2,605
- Status:
- Active
- Beds:
- 4
- Lot size:
- 0.21 Acres
- Year built:
- 2019
- Baths:
- 3.00
- MLS#:
- 100431351
- Subdivision:
- Summerhouse On Everett Bay
ADDITIONAL INFORMATION
Welcome to Summerhouse on Everett Bay, a highly sought-after coastal community with spectacular resort-style amenities. This charming residence is nestled on a picturesque lot offering serene views of Moss Lake. Spanning over 2600 square feet, this 1.5-story home features 4 bedrooms and 3 bathrooms. The bright and airy open-concept first floor showcases a stunning coffered ceiling in the living room, complimented by a sleek glass rock electric fireplace. The kitchen boasts an 8-foot island, granite counters, abundant cabinet space, walk-in pantry, and GE appliances. Adjoining the kitchen is a dining area surrounded by walls of windows, framing the beautiful outdoor scenery. The main floor primary suite boasts a trey ceiling, walk-in closet and ensuite with a walk-in shower, soaking tub, and dual vanities. A spacious laundry room with sink leads to the garage equipped with workbenches. Two additional bedrooms share a full bath on the main level. Finished second level offers an additional ensuite bedroom/bonus room perfect for guests or flex space. Outdoors, enjoy the screened-in porch which overlooks your tranquil backyard sanctuary with pergola and gardens overlooking Moss Lake. Summerhouse on Everett Bay offers exceptional amenities including a spectacular clubhouse, resort-style pool, fitness center, sports courts, playground, and miles of walking trails. Boating enthusiasts will delight in the day docks, boat storage, and launch. Located just a short drive from the 26 miles of pristine beaches on Topsail Island. Holly Ridge is nestled beween Wilmington, Jacksonville, and Camp Lejeune Military Base. This residence offers the perfect blend of coastal living, luxury and convenience. Start living the coastal lifestyle you've dreamed of at Summerhouse on Everett Bay!
- Type:
- Single Family
- Sq.Ft.:
- 968
- Status:
- Active
- Beds:
- 3
- Lot size:
- 0.46 Acres
- Year built:
- 1962
- Baths:
- 1.00
- MLS#:
- 100430934
- Subdivision:
- Not In Subdivision
ADDITIONAL INFORMATION
As to no fault to the Seller, this sweet listing is back on the market! Home appraised int he last 30 days for $255,000. Located just minutes away from Topsail Beach, this charming, recently renovated bungalow, awaits it's new owner. You will step inside and instantly notice, a meticulously maintained residence. Boasting three cozy bedrooms, open flow from living to kitchen, and an eat in dinning space, located off the back porch.The renovated kitchen offers all new cabinets, beautiful tile backsplash and new stainless steel appliances. Home sits on just shy of half an acre, and offers an ample size backyard. With the beach just a short 10-minute drive away, and both Wilmington and Jacksonville within easy reach, this home serves as the perfect launchpad for exploring all that coastal North Carolina has to offer.Whether you are looking for an investment property or a permanent residence, this home is a great find. Seller is offering a 2-10 Home warranty.
- Type:
- Single Family
- Sq.Ft.:
- 1,150
- Status:
- Active
- Beds:
- 3
- Lot size:
- 0.2 Acres
- Year built:
- 2005
- Baths:
- 2.00
- MLS#:
- 100430625
- Subdivision:
- Neighborhoods Of Holly Ridge
ADDITIONAL INFORMATION
Take a peek inside this delightful Holly Ridge home, where an inviting living room awaits with laminate floors and a soaring ceiling. It boasts a dining area, kitchen with stainless steel appliances, a primary suite with a walk-in closet, two bedrooms (one with a walk-in closet), a charming covered front porch, a roomy back patio, a 2-car garage, and a fenced backyard.
- Type:
- Single Family
- Sq.Ft.:
- 2,169
- Status:
- Active
- Beds:
- 4
- Lot size:
- 0.57 Acres
- Year built:
- 2019
- Baths:
- 3.00
- MLS#:
- 100430334
- Subdivision:
- Summerhouse On Everett Bay
ADDITIONAL INFORMATION
This is truly a unique setting! You will have privacy while being part of a vibrant community! The lot is large and partially wooded, with beautiful views of Lake Caroline. There is room to build a detached garage in the front. You will have a private retreat in the wooded area of the property to hang out, relax, and enjoy nature. Also, there is an open common area right behind the house for the kids to play, or for your dog to run and play. The entry leads you into the open living area with a custom fan and ceiling beams. There are built-in shelves around your gas fireplace. You'll have a beautiful view of Lake Caroline from here, and your double sliding doors lead to a large patio! There is also a screened-in porch that is sure to be used often! The chef's kitchen is nicely sized and well laid out, with plenty of counter space, granite countertops, lots of cabinets, and a walk-in pantry! And yes, you'll be cooking with gas! The dining area is directly off the kitchen and seating space at the kitchen island. The Owner's Suite is downstairs with plenty of light and space, a beautiful lake view, and two walk-in closets. The bathroom has double sinks, a custom walk-in shower, and linen closet. Also downstairs is another bedroom currently used as an office but could be a flex space or bedroom. A full bathroom is downstairs as well. Two more nicely sized bedrooms are upstairs and share a full bathroom. The larger bedroom in the back could also be a flex room and provides a stunning view of the lake and woods. Living in Summerhouse is like living in a resort, with the amenities, huge pool that wraps around the incredible clubhouse, tennis/pickle ball courts, playground, and water access just to mention a few things the community has to offer. And if that wasn't enough, it's just a short drive to the beautiful scenic beaches of Topsail Island! This home is one of a kind, don't let this opportunity pass you by!
$1,200,000
309 Fiddlehead Court Holly Ridge, NC 28445
Open House:
Sunday, 4/28 1:00-3:00PM
- Type:
- Single Family
- Sq.Ft.:
- 3,000
- Status:
- Active
- Beds:
- 5
- Lot size:
- 0.53 Acres
- Year built:
- 2018
- Baths:
- 5.00
- MLS#:
- 100428706
- Subdivision:
- Summerhouse On Everett Bay
ADDITIONAL INFORMATION
Welcome to this stunning waterfront home with panoramic views of the Intracoastal Waterway and Topsail Island. This 5-bedroom, 3-full/2-half bath retreat spans 3,000 sq ft and blends elegant coastal luxury with comfort. The heart of the home, the kitchen, has several unique custom elements. A 36 sq ft butcher block center island, farmhouse sink, glass tile backsplash, and a gas stove top with a vent hood all set the stage for Southern hospitality. The kitchen is adjacent to the formal dining area and an open-concept living space with vaulted ceilings. The living room exudes charm with a fireplace set against a shiplap wall and custom built-ins. The entire living area opens up to the screened-in porch with beautiful water views - a coastal living dream featuring additional space for outdoor seating and dining. The top-floor primary suite is a sanctuary with a vaulted ceiling, two walk-in closets, dual vanities, a clawfoot tub, and a walk-in shower. Downstairs, an additional primary suite with a full bathroom and access to another waterfront deck awaits. Three guest bedrooms, a full bath, and a barn door-accessed laundry room complete the second level. The ground level has a half bath, a drop zone with built-in bench and a two car garage with a tiled dog wash. Outdoor features include a fire pit, whole house generator, tankless water heater, Bahama shutters, and outdoor shower. Nestled in the gated community of Summerhouse on Everett Bay, enjoy resort-style living with a large pool, clubhouse, pickleball and tennis courts, walking trails & playground. Boaters will love the boat storage, boat launch, day dock & kayak launch. Conveniently located between Wilmington and Jacksonville, NC, with easy access to Topsail Island and Surf City.
- Type:
- Townhouse
- Sq.Ft.:
- 1,563
- Status:
- Active
- Beds:
- 3
- Lot size:
- 0.08 Acres
- Year built:
- 2013
- Baths:
- 3.00
- MLS#:
- 100428320
- Subdivision:
- The Landing At Folkstone
ADDITIONAL INFORMATION
If you are looking for something Close to the Beach or something close to the Back gate of Camp Lejeune/MARSOC this 3 bedroom 2 1/2 bath home with a one car garge, screeened in porch, fenced back yard should be on your number 1 list to go see. Located close to the end of the cul-de-sac (less traffic) End unit equals a bigger yard, more parking area.Some great qualities this home has is large foyer, 2 kitchen pantries, Huge Master walk in closet, Laundry room upstairs, screened in covered back porch.This one will be vacant soon and ready for a new family. Come check this one out before it's gone.
- Type:
- Single Family
- Sq.Ft.:
- 3,070
- Status:
- Active
- Beds:
- 4
- Lot size:
- 0.16 Acres
- Year built:
- 2024
- Baths:
- 4.00
- MLS#:
- 100427601
- Subdivision:
- Summerhouse On Everett Bay
ADDITIONAL INFORMATION
Lakefront 4 bedroom, 4 bath home in the growing and highly desirable neighborhood of Summerhouse in Everett Bay. This home will be built with all the bells and whistles, 9' ceilings, spacious and open living area, fireplace, stainless appliance package in a true cooks kitchen. The outdoor space will be just as fabulous with a covered front porch, a large covered deck off the primary suite and yet another off the living room PLUS a lower level patio. Also being built into the property is a 3 stop elevator shaft setup as usable closet space for now. (elevator can be added by builder for additional cost). Amenities are outstanding in Summerhouse with a world class swimming pool, giant clubhouse, boat storage (first come first served basis), boat launch, boat day dock, kayak launch, walking trails, tennis/pickleball courts, playground and others. Make this fabulous home in the coastal community of Summerhouse yours today!
Open House:
Sunday, 4/28 1:00-4:00PM
- Type:
- Single Family
- Sq.Ft.:
- 3,357
- Status:
- Active
- Beds:
- 4
- Lot size:
- 0.21 Acres
- Year built:
- 2023
- Baths:
- 3.00
- MLS#:
- 100427154
- Subdivision:
- Summerhouse On Everett Bay
ADDITIONAL INFORMATION
$10,000 USE AS YOU CHOOSE!!! Sellers are motivated! Welcome to Summerhouse on Everett Bay, a highly sought after coastal community with exceptional amenities. This GORGEOUS custom-designed 4 bed/3 bath residence spans over 3300 square feet. This home offers tremendous versatility and the groundwork for an idyllic outdoor retreat. Impeccable landscaping adorns the impressive front entrance leading to the breath-taking foyer featuring a beautiful feature wall. Step into the expansive main living area, where the chef-inspired kitchen awaits, complete with a 6-burner ZLINE professional gas range, custom cabinetry, coffee/wine bar and elegantly upgraded lighting fixtures. Adjacent is the inviting dining area, perfect for enjoying meals with friends and family. Enjoy cozy evenings by the fireplace adorned with charming shiplap detailing. Retreat to the master suite featuring a trey ceiling accented with lighting, a luxurious bath boasting a soaking tub, walk-in shower with dual heads, and direct access to the covered outdoor living space. A spacious walk-in closet and laundry room add convenience. Two additional guest rooms share a full bath on this level. The oversized garage, with its epoxy floor, accommodates two cars and a golf cart. Upstairs, discover an additional bedroom and a massive bonus room offering endless possibilities. Ample storage is found in the large floored attic. The outdoor oasis is already underway, boasting a hot tub, kitchen/bar, fireplace, and a fenced private yard, providing ample space to fulfill your dream outdoor living vision. Summerhouse amenities cater to every interest, including a resort-style pool, fitness center, clubhouse, sports courts, playground and walking trails.
- Type:
- Single Family
- Sq.Ft.:
- 1,321
- Status:
- Active
- Beds:
- 2
- Lot size:
- 0.49 Acres
- Year built:
- 2002
- Baths:
- 2.00
- MLS#:
- 100426837
- Subdivision:
- Clam Point
ADDITIONAL INFORMATION
Experience paradise living at its peak in this exquisite waterfront abode boasting panoramic vistas of the Topsail Sound. Delight in direct water access via your very own private pier, bulkhead, and dock, conveniently situated just steps from your door. Glide serenely on tranquil kayak or paddleboard outings amidst the gentle currents of the sound or embark on adventures by boat into deeper waters, based upon tide levels. For those seeking sun-kissed shores and white sand, a brief stroll will lead you to the nearby ocean on Topsail Island, perfect for a day of beachside bliss.Ample private parking awaits beneath the home, accompanied by a generous storage area ideal for housing beach essentials, from toys to chairs to fishing gear. Step into the upper main level, where an inviting open living space seamlessly integrates with the kitchen, flanked by two bedrooms and two bathrooms. Revel in boundless porch space that extends endlessly, offering unparalleled views of the sound.This unique property offers additional rental potential, featuring a full apartment suite on the main level complete with its own kitchen, bedroom, bathroom, and living area. Discover the charm of Topsail Beach, replete with a plethora of attractions including dining establishments, boutiques, parks, and fishing piers, ensuring there's always something new to explore.Make your dream home a reality today! Please note that the seller is unable to verify the permitting status of the first-floor apartment area, as this addition predates their ownership in 2007.
- Type:
- Single Family
- Sq.Ft.:
- 3,472
- Status:
- Active
- Beds:
- 5
- Lot size:
- 0.43 Acres
- Year built:
- 2012
- Baths:
- 4.00
- MLS#:
- 100426567
- Subdivision:
- Village At Folkstone
ADDITIONAL INFORMATION
Found in the desirable community of Village At Folkstone, this 5 Bedroom and 4 Full Bathroom Floor Plan displays timeless beauty at every corner. You are immediately greeted with a bright and airy atmosphere made possible by the soaring ceiling of the foyer. Warmth and comfort collide in the inviting living room, anchored by a corner fireplace perfect for cozy evenings spent together. However, the true heart of the home is the well-appointed kitchen, complete with modern stainless-steel appliances, ample granite countertops, copious cabinetry, and an oversized island with breakfast bar for casual dining. Adjacent to the kitchen, the dining area offers plenty of room for gatherings. Before heading upstairs, stop by the Owners Suite! The spacious room is complemented by a tray ceiling and boasts a luxury ensuite bathroom that includes: a soaking tub, separate shower with rain head, dual vanities and a walk-in closet you could get lost in.Featuring multiple living areas spread across multiple levels, this home offers unparalleled versatility for both entertaining and everyday living. Upstairs amongst the three other sizable bedrooms, enter the sprawling Bonus Room. With its generous proportions and abundant natural light, this room offers endless possibilities for enjoyment. Whether you envision a home office, playroom, home theater or fitness center, this flexible space is ready to be tailored to your unique needs! Take a peek behind the door on the landing to see the boundless walk-in storage. Step outside to discover the expansive fenced-in backyard, offering privacy and plenty of room for outdoor activities. Enjoy an evening on the screened-in porch watching the kids play or venture into your backyard garden! Conveniently located near schools, parks, and award-winning Topsail Island - this hidden gem checks all the boxes!
- Type:
- Single Family
- Sq.Ft.:
- 3,659
- Status:
- Active
- Beds:
- 5
- Lot size:
- 0.25 Acres
- Year built:
- 2022
- Baths:
- 5.00
- MLS#:
- 100425732
- Subdivision:
- Summerhouse On Everett Bay
ADDITIONAL INFORMATION
Welcome home to the G-O-R-G-E-O-U-S and spacious Lawson floorplan! This stunning residence combines elegance and functionality with the perfect blend of southern comfort, style, and plenty of storage offering 5 Bedrooms, 4.5 Baths, and a large bonus/flex room, with over 3,600 of heated square feet in the Premier Gated and Waterfront Community of Summerhouse on Everett Bay! This sprawling open concept residence features more space than you could dream of and is located next to a double lot offering an expanded side yard and rear tree lined backyard for privacy. The first floor of this impressive residence features a foyer entry with custom ship lap wainscoting, LVP floors throughout, expansive kitchen, main level primary suite, hall powder bath, exterior screened-in porch, and two car garage with custom built drop zone. As you step inside, you are greeted into a beautiful foyer area featuring shiplap wainscoting and sleek LVP flooring, and an elegant formal dining room with shiplap wainscoting filled with natural light. The expansive living room is open to the kitchen and provides ample space for entertaining guests or simply relaxing and features a striking coffered ceiling and access to the screened-in rear patio. Adorned with side by side built-ins, the living room seamlessly flows into the oversized kitchen, equipped with stainless appliances, beautiful quartz countertops and a generous center island that serves as the heart of the home. The sprawling kitchen offers soft close doors and drawers, tiled backsplash, drop in gas cooktop with stainless range hood, corner pantry, and combo microwave wall oven. The screened-in rear patio overlooks a private rear yard, and offers an expanded side patio and grilling area, and large 12x8 custom shed. Nestled away behind the stairs, escape to the private owner's suite, a haven of tranquility, featuring a luxurious spa-like bathroom with dual vanities, tiled walk-in shower, soaker tub, and large walk-in closet.
- Type:
- Single Family
- Sq.Ft.:
- 1,494
- Status:
- Active
- Beds:
- 3
- Lot size:
- 0.18 Acres
- Year built:
- 2016
- Baths:
- 3.00
- MLS#:
- 100425925
- Subdivision:
- The Reserve @ Holly Ridge
ADDITIONAL INFORMATION
Location! Only 10 minutes to your toes in the sand, 5 minutes to shopping and 30 minutes to Wilmington. 3 bedroom and 2.5 bath home in The Reserve at Holly Ridge! Open floor concept in living area with LVP flooring throughout the first floor. Master suite has vaulted ceiling with walk in closet and soaking tub with dual vanities. The backyard is partially fenced with 12 x 8 shed and additional area, ''The Fox Den'', to sit, garden or just enjoy nature. The carpet on stairs and second level needs to be replaced.
- Type:
- Single Family
- Sq.Ft.:
- 3,212
- Status:
- Active
- Beds:
- 4
- Lot size:
- 0.4 Acres
- Year built:
- 2024
- Baths:
- 5.00
- MLS#:
- 100425409
- Subdivision:
- Summerhouse On Everett Bay
ADDITIONAL INFORMATION
[$5,000 CLOSING COST INCENTIVE, conditions apply] Not just a custom home, this is a curated lifestyle experience. Signature artistry has been woven into modern design, creating a home where light, space, and luxurious finishes thrive together. This 4-bedroom masterpiece comes with an abundance of flexible living space. 163 Everett Park Trail is located on a more privately wooded back yard, and it comes complete with meticulous craftsmanship all throughout the home.Entry begins in the garage floor with multiple bays and direct access to a flexible living space and spacious covered patio with outdoor propane fireplace, nestled underneath the trees. Slip upstairs and gather in the second-floor living area, bathed in natural light and just a step away from your expansive front porch. The common areas of this home have been expertly furnished with high-end details and designed for ultimate relaxation in the living room or the most state-of-the-art gatherings in the chef's kitchen. Updated design was carefully selected with taupe-colored custom cabinetry framing a 36'' gas range, oversized island, walk-in pantry, and custom-built range hood. This kitchen is no exception to the builder's appreciation for the finer things. Once you meander into the owners' suite, you'll never want to leave. This primary suite is one of the most thoughtfully designed spaces in the home. The full bath features a ''wet room'' - a fully tiled shower with a freestanding tub within, shiplap-detailed vanity bay, chandelier detail, and eye-catching fixtures. Venture upstairs again, and you'll find tranquility in three bedrooms on the top floor, one of which is a designated secondary owners suite complete with hard-surface flooring, view of the trees, and private full bath. Modern comfort surrounds you at every turn, ensuring peace of mind knowing this home is built with the quality craftsmanship you deserve and artistry that you can be proud of.

Holly Ridge Real Estate
The median home value in Holly Ridge, NC is $365,000. This is higher than the county median home value of $141,100. The national median home value is $219,700. The average price of homes sold in Holly Ridge, NC is $365,000. Approximately 47.16% of Holly Ridge homes are owned, compared to 28.93% rented, while 23.91% are vacant. Holly Ridge real estate listings include condos, townhomes, and single family homes for sale. Commercial properties are also available. If you see a property you’re interested in, contact a Holly Ridge real estate agent to arrange a tour today!
Holly Ridge, North Carolina has a population of 2,202. Holly Ridge is less family-centric than the surrounding county with 32.39% of the households containing married families with children. The county average for households married with children is 39.29%.
The median household income in Holly Ridge, North Carolina is $61,324. The median household income for the surrounding county is $48,162 compared to the national median of $57,652. The median age of people living in Holly Ridge is 30.2 years.
Holly Ridge Weather
The average high temperature in July is 89.3 degrees, with an average low temperature in January of 33.3 degrees. The average rainfall is approximately 54.8 inches per year, with 1 inches of snow per year.
