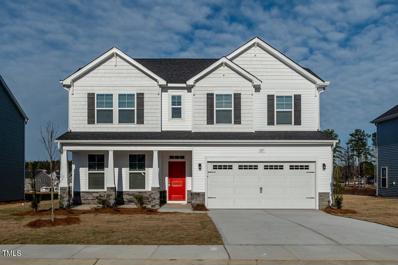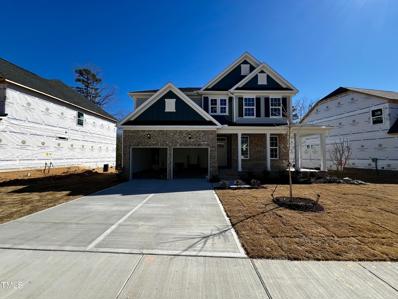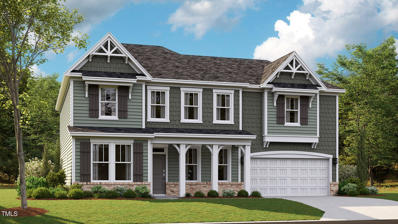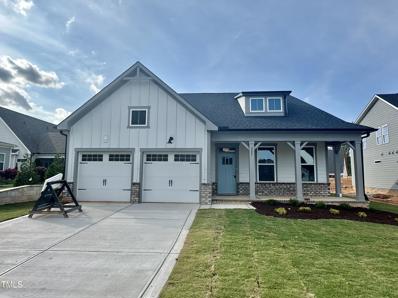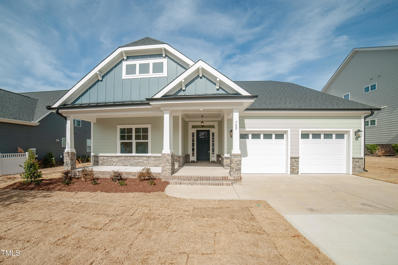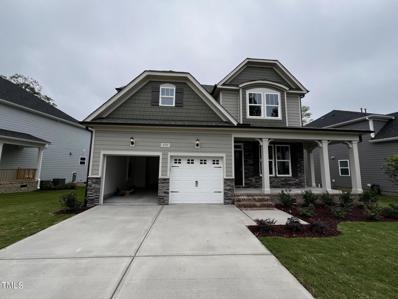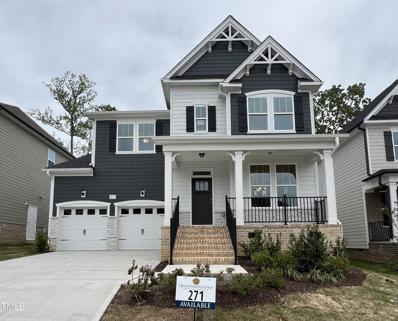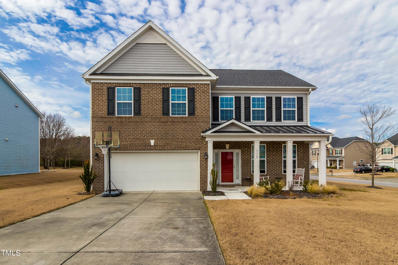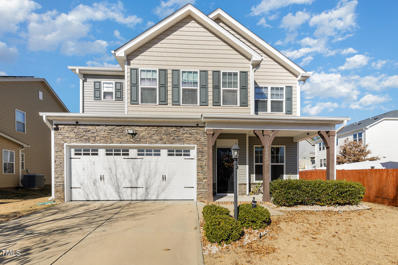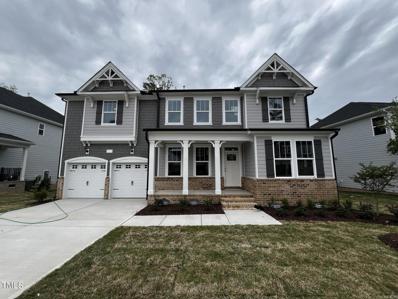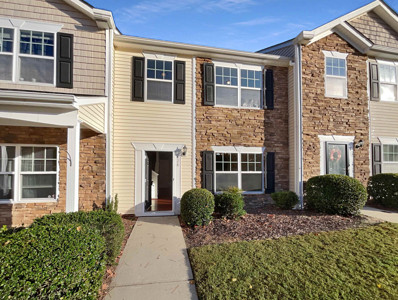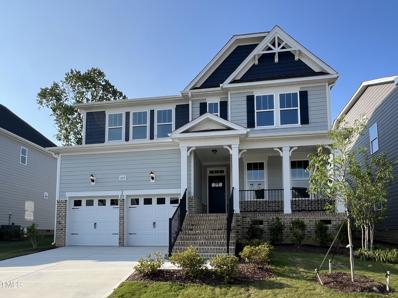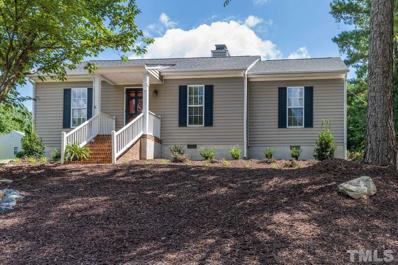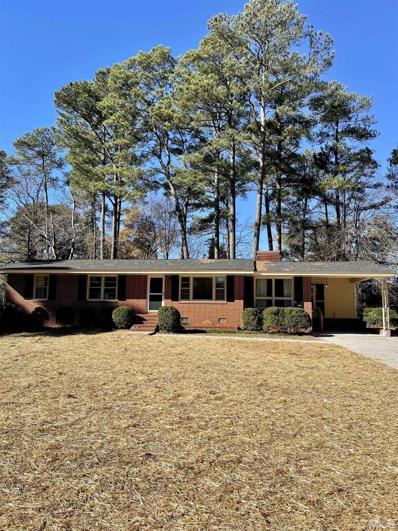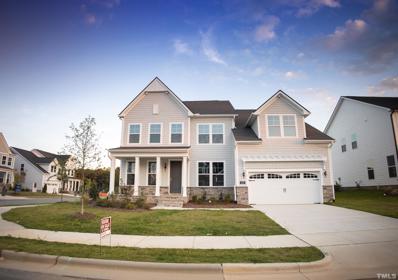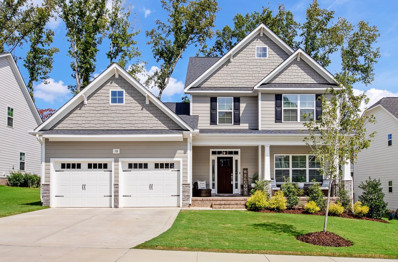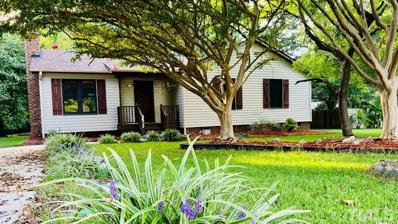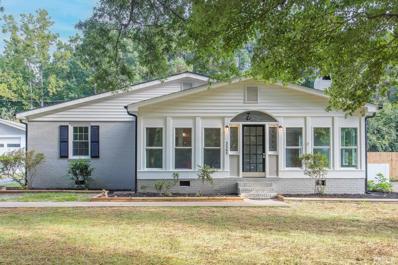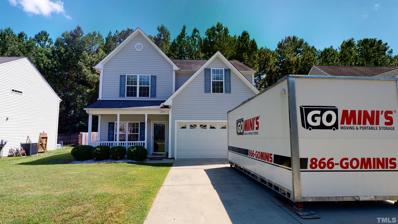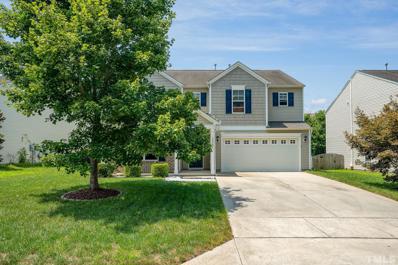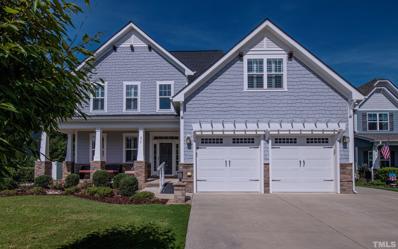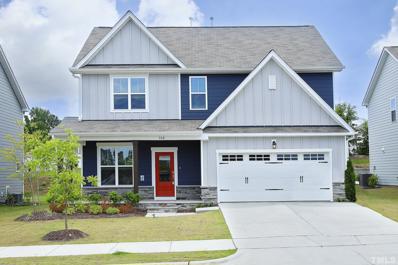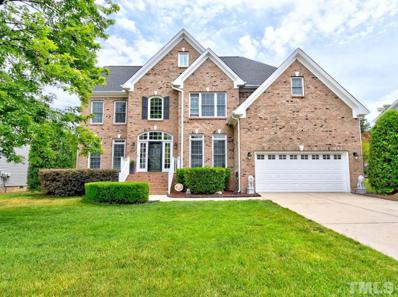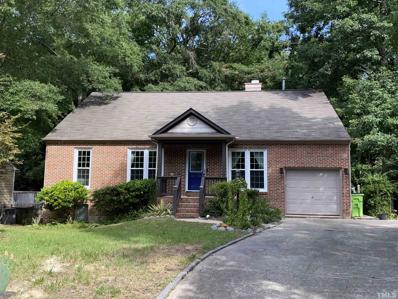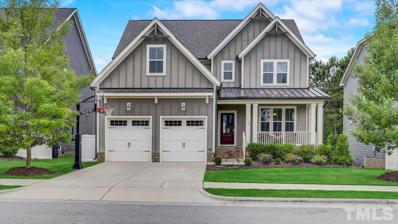Knightdale NC Homes for Sale
- Type:
- Single Family
- Sq.Ft.:
- 2,870
- Status:
- Active
- Beds:
- 4
- Lot size:
- 0.18 Acres
- Year built:
- 2024
- Baths:
- 2.50
- MLS#:
- 10012446
- Subdivision:
- Glenmere
ADDITIONAL INFORMATION
Welcome to the Trillium by Dream Finders Homes. This two-story home features 4 bedrooms, 2.5 baths and a spacious loft area or optional office/rec room. The covered front porch opens up into the foyer, which leads into the heart of this beautiful home. An elegant dining (or study) room that is easily accessible from the kitchen is perfect for entertaining. The vast, open-concept kitchen with a 7-foot island and breakfast nook blends seamlessly to the family room with tray ceiling and a fireplace. The expansive first floor owner's bedroom has plenty of finishing touches such as a tray ceiling, an ensuite with dual vanities, a separate shower, garden tub and an expansive walk-in closet. A powder room and laundry room complete the first floor. The second floor consists of a large loft with an additional storage closet, three large bedrooms and a full bathroom with separate vanities, and a large rec room with closet.
- Type:
- Single Family
- Sq.Ft.:
- 2,688
- Status:
- Active
- Beds:
- 4
- Lot size:
- 0.19 Acres
- Year built:
- 2024
- Baths:
- 2.50
- MLS#:
- 10012428
- Subdivision:
- Glenmere
ADDITIONAL INFORMATION
Welcome to the Trillium by Dream Finders Homes. This two-story home features 4 bedrooms, 2.5 baths and a spacious loft area or optional office/rec room. The covered front porch opens up into the foyer, which leads into the heart of this beautiful home. An elegant dining (or study) room that is easily accessible from the kitchen is perfect for entertaining. The vast, open-concept kitchen with a 7-foot island and breakfast nook blends seamlessly to the family room with tray ceiling and a fireplace. The expansive first floor owner's bedroom has plenty of finishing touches such as a tray ceiling, an ensuite with dual vanities, a separate shower, garden tub and an expansive walk-in closet. A powder room and laundry room complete the first floor. The second floor consists of a large loft with an additional storage closet, three large bedrooms and a full bathroom with separate vanities, and a large rec room with closet.
- Type:
- Single Family
- Sq.Ft.:
- 2,962
- Status:
- Active
- Beds:
- 4
- Lot size:
- 0.17 Acres
- Year built:
- 2024
- Baths:
- 2.50
- MLS#:
- 10011215
- Subdivision:
- Knightdale Station
ADDITIONAL INFORMATION
Sought after Dogwood floorplan located on a beautiful wooded homesite. This home features a study on the 1st floor, perfect for those working from home. Oak tread stairs leading to the 2nd floor which has 4 bedrooms and a spacious loft. Rear covered deck to enjoy the wooded view. Laminate flooring throughout the first floor, tile flooring in bathrooms & laundry, carpet in the bedrooms & loft. Kitchen boasts quartz countertops and gas appliances.
- Type:
- Single Family
- Sq.Ft.:
- 2,736
- Status:
- Active
- Beds:
- 3
- Lot size:
- 0.28 Acres
- Year built:
- 2024
- Baths:
- 3.00
- MLS#:
- 10010560
- Subdivision:
- Glenmere
ADDITIONAL INFORMATION
Main Level Primary Suite & Additional Main Level Bedroom & Study w/French Doors! LVP Flooring thru Main Living! Gourmet Kit: Quartz Ctops, Cstm Painted Cabinets, Herringbone Baker Blvd Tile Backsplash, Large Center Island w/Breakfast Bar, SS Appls Incl Gas Cooktop, Wall Oven & Sep MW & Walk in Pantry! Owner's Suite: Foyer Entry, Triple Windows & Ceiling Fan! Owner's Deluxe Bath: w/12x24 Tile Floor, Dual Vanity, Walk in Shower w/12x24 Tile Srrnd, Bench Seat & Glass Enclosure, Freestanding Tub & Huge WIC! FamRoom: Slate Srrnd Fireplace, Triple Windows & Access to Oversized Rear Covered Porch! Spacious 2nd Floor Bonus Room w/Additional Bedroom & Full Bath! Walk in Unfinished Storage!
- Type:
- Single Family
- Sq.Ft.:
- 2,980
- Status:
- Active
- Beds:
- 4
- Lot size:
- 0.2 Acres
- Year built:
- 2024
- Baths:
- 3.00
- MLS#:
- 10008687
- Subdivision:
- Knightdale Station
ADDITIONAL INFORMATION
A brand new build by a local custom builder with over 40 years of experience in the Triangle market! This home experienced a total loss house fire in the Spring of 2023. After demolition, it was rebuilt from the foundation up. Within the highly desired, family-friendly Knightdale Station community, the 2,980 sqft home is situated on a large lot with a fenced in backyard. The open floor plan includes hardwood floors, crown molding throughout, and many other custom features. ( range hood, mantle, floating shelves) and an entertainment ready living area. With upgraded appliances, a large island, and walk-in pantry, the kitchen is perfect for crafting gourmet meals. Morning and evening light flows in through the large dining room windows and a stunning 9' foot, three panel sliding door. This slider leads to a screened-in porch that is equipped with ceiling speakers, fan, recess lights, and a tv hook-up. There is also an exterior grilling patio. The primary bedroom is off of the great room. It features a tray ceiling, TWO large walk-in closets, a large floor to ceiling custom tile shower, linen closet, and separate water room. Two guest rooms are also located on the main floor. Each secondary bedroom has its own large walk-in closet. Shared between them is a beautiful French Chateau-style floor tiles and an upgraded vanity.; a must see! The sizable mudroom is a perfect utility room with cabinets over the washer and dryer. This room also has custom bench/cubby, laundry sink and cabinet, and a linen/storage closet. A hardwood staircase leads you upstairs to large bonus room and oversized guest bedroom. There is also a full bath and linen closet off of the upstairs foyer. This 4 bedroom + bonus, 3 bathroom home is intricately crafted like no other in the neighborhood. It is ready for you to enjoy the conveniences of a thriving community with schools, greenways, parks, local restaurants, and a brewery all within a short walking distance!
- Type:
- Single Family
- Sq.Ft.:
- 2,408
- Status:
- Active
- Beds:
- 4
- Lot size:
- 0.19 Acres
- Year built:
- 2024
- Baths:
- 2.50
- MLS#:
- 10007523
- Subdivision:
- Glenmere
ADDITIONAL INFORMATION
Absolutely stunning Jordan plan! This meticulously designed home offers the perfect blend of functionality and style. The first-floor master bedroom provides a luxurious retreat, while the open-concept layout seamlessly connects the kitchen, dining area, and the impressive two-story family room. The kitchen is a chef's dream with its spacious layout, featuring a convenient bartop and island adorned with ample seating - an ideal setting for both cooking and entertaining. Upstairs, the Jordan plan continues to impress with three well-appointed bedrooms and a versatile loft that overlooks the family room below. This thoughtful design creates a sense of space and connectivity throughout the home. With its elegant details and thoughtful layout, the Jordan plan is not just a house; it's a vision of modern living at its finest.
- Type:
- Single Family
- Sq.Ft.:
- 2,878
- Status:
- Active
- Beds:
- 4
- Lot size:
- 0.16 Acres
- Year built:
- 2024
- Baths:
- 3.00
- MLS#:
- 10005967
- Subdivision:
- Knightdale Station
ADDITIONAL INFORMATION
*qualifies for our current interest rate promotions! * Contact on-site agent Kristin Dyrdal 786-239-5822 / kristin.dyrdal@dreamfindershomes.com or Yelena Hornlein 919-896-2305/ YelenaZvereva@dreamfindershomes.com for more details on availability and for a tour! Beautiful and desirable Jessamine floor plan - Rocking chair front porch - enter into a grand 2 story foyer. Kitchen features huge island with quartz countertops. Spacious walk-in pantry with MDF shelving. Bedroom on main floor - perfect for office space or guest space! Laminate flooring throughout first floor. Oak tread stairs with open wood rails lead to an airy landing and loft overlooking entry. Spacious owner's suite and on-suite with a dream sized closet. 2 additional bedrooms up with full walk-in closets. Baths and laundry feature tile flooring. Amazing amenities!! 1st year of pool/water park included as paid membership. Public access to dog park, splash pad, playground, walking trails park, and walking distance to delicious local restaurants & nightlife. Located next to Knightdale Station Park, this community has endless opportunities for outdoor activities & community gatherings!
- Type:
- Single Family
- Sq.Ft.:
- 2,472
- Status:
- Active
- Beds:
- 4
- Lot size:
- 0.23 Acres
- Year built:
- 2014
- Baths:
- 2.50
- MLS#:
- 10005613
- Subdivision:
- The Village at Beaver Dam
ADDITIONAL INFORMATION
Features gorgeous hardwoods throughout the main level, gas fireplace in family room, hardwood stairs, 9' ceilings. Kitchen with 42'' cabinets, granite counters, mosaic backsplash, stainless steel appliances and large kitchen island. Owner suite features tray ceiling and ceiling fan. Dual vanity, tile shower, brushed nickel fixtures, hard-wired sound audio for speakers and garden tub in primary bath. Extended patio and hard-wired interior and exterior surround sound audio system. Convenient to I-87, I-540, Knightdale Station Park, shopping and restaurants. Immaculate home that shows like brand new! Must come see!!
- Type:
- Single Family
- Sq.Ft.:
- 2,360
- Status:
- Active
- Beds:
- 4
- Lot size:
- 0.17 Acres
- Year built:
- 2016
- Baths:
- 2.50
- MLS#:
- 10002364
- Subdivision:
- Cheswick
ADDITIONAL INFORMATION
Well-kept and Maintain Beautiful 4 Bedroom, 2.5 Bath Home where Value, Style, and Class meet! Fresh Paint & New Carpet!!! Open Floor Plan features. Formal Dining Rm, Kitchen with Huge Island and granite Countertops. Hardwood Floors throughout downstairs. Spacious Master Suite with Spa Bath, plus three more bedrooms with ample closet space and a Separate Laundry Rm. Covered Patio, superb landscaping, 2-car Garage w/Stone, neighborhood Pool, Park and Sidewalks. Convenient to Downtown Raleigh, North Hills and So Much More! Two story newly renovated home at Cheswick Subdivision that contains 4 Bedroom 2.5 Bath! Open Floor Plan features Formal Dining Rm, Kitchen with Huge Island & Granite Countertops. Refrigerator, Washer & Dryer included. Hardwood Floors throughout downstairs. Spacious Master Suite with Spa Bath, three more bedrooms with ample closet space and Separate Laundry Rm. Covered Patio, superb landscaping, 2-Car Garage w/Stone, neighborhood Pool, Park and Sidewalks. Convenient to Downtown Raleigh, North Hills and So Much More.
- Type:
- Single Family
- Sq.Ft.:
- 3,000
- Status:
- Active
- Beds:
- 5
- Lot size:
- 0.18 Acres
- Year built:
- 2023
- Baths:
- 3.00
- MLS#:
- 2542894
- Subdivision:
- Glenmere
ADDITIONAL INFORMATION
Discover the epitome of luxury living at the Dogwood home in Glenmere Gardens. This exquisite residence boasts a gourmet kitchen, perfect for culinary enthusiasts. Entertain guests on the covered deck, providing a seamless blend of indoor and outdoor living. With a bedroom downstairs, convenience meets comfort. The loft offers versatile space for relaxation or work. Admire the coffered ceiling in the dining room, adding a touch of elegance to every meal. Retreat to the master bedroom, adorned with a tray ceiling, creating a serene ambiance. Indulge in the master bathroom's opulence, featuring a separate shower and tub. Experience a harmonious blend of sophistication and functionality in this meticulously crafted home.
$273,000
628 Laurens Way Knightdale, NC 27545
- Type:
- Townhouse
- Sq.Ft.:
- 1,508
- Status:
- Active
- Beds:
- 3
- Lot size:
- 0.03 Acres
- Year built:
- 2007
- Baths:
- 2.50
- MLS#:
- 2539758
- Subdivision:
- Widewaters Village
ADDITIONAL INFORMATION
Welcome to this beautiful home! Featuring a natural color palette and fresh interior paint, this property offers a great opportunity for a new homeowner. The living room is highlighted by a cozy fireplace, perfect for gathering. The kitchen is complete with a nice backsplash and plenty of counter space. You'll find flexible living space in the other rooms, perfect for an office, playroom, or guest room. The master bedroom has a walk in closet and the primary bathroom offers double sinks and good under sink storage. Partial flooring replacement has been completed throughout. Don't miss out on this great opportunity to own a lovely home. This home has been virtually staged to illustrate its potential.
- Type:
- Single Family
- Sq.Ft.:
- 2,677
- Status:
- Active
- Beds:
- 4
- Lot size:
- 0.15 Acres
- Year built:
- 2023
- Baths:
- 2.50
- MLS#:
- 2525089
- Subdivision:
- Knightdale Station
ADDITIONAL INFORMATION
*Qualifies for our current interest rate promotions!* Contact on-site agent Kristin Dyrdal at 786-239-5822 / kristin.dyrdal@dreamfindershomes.com or Yelena Hornlein 919-896-2305/ YelenaZvereva@dreamfindershomes.com for more details on availability and for a tour! Beautiful Trillium floor plan! Cozy front porch, perfect for rocking chairs - enter in to see a formal dining room with gorgeous detail and a coffered ceiling. Spacious kitchen with beautiful island and ample cabinet space and a convenient breakfast nook. Trey ceiling in family room with cozy fireplace, perfect for entertaining or relaxation. Downstairs laundry located near the roomy first floor owner's suite, which also features a tray ceiling. Incredible owner's suite closet conveniently located off the owner's suite bathroom. Laminate flooring throughout first floor. Split case stairs take you to open loft - giving you amazing opportunities for entertaining or enjoying your space all on your own! Three secondary bedrooms upstairs. Walk in attic for additional storage space! Amazing amenities!! 1st year of pool/water park included as paid membership. Public access to dog park, splash pad, playground, walking trails park, and walking distance to delicious local restaurants & nightlife. Located next to Knightdale Station Park, this community has endless opportunities!
$299,900
909 Danley Lane Knightdale, NC 27545
- Type:
- Other
- Sq.Ft.:
- 1,147
- Status:
- Active
- Beds:
- 3
- Lot size:
- 0.25 Acres
- Year built:
- 1996
- Baths:
- 2.00
- MLS#:
- 2485841
- Subdivision:
- Mingo Creek
ADDITIONAL INFORMATION
Charming 3 bedroom, 2 bathroom home in the sought after Mingo Creek in Knightdale! Home has fresh paint, new carpet and beautiful landscaping. New roof in 2019 & new HVAC in 2018. Open floor plan with large living room w/ high ceilings & tons of natural light. The owners suite has large walk in closet and nice bathroom. Enjoy watching all of the nature from your private back deck, overlooking a private wooded lot. Great location with easy access to 540 and restaurants!
$325,000
1122 Hodge Road Knightdale, NC 27545
- Type:
- Other
- Sq.Ft.:
- 1,458
- Status:
- Active
- Beds:
- 3
- Lot size:
- 0.46 Acres
- Year built:
- 1959
- Baths:
- 2.00
- MLS#:
- 2483938
- Subdivision:
- Green Pines
ADDITIONAL INFORMATION
Adorable All Brick Ranch in Great condition within minutes to 540 and Business 64E! Furnished and Ready for occupancy!Appliances are here Just Move In! Almost half an acre flat Lot with room for the garden and More! Covered back porch could easily be screened in. Storage closet in the carport and a utility room with stacked W/D . This is ready to be your New HOME. Seller has never lived in the property so No Rep on RPD. Won't Last!
- Type:
- Other
- Sq.Ft.:
- 3,450
- Status:
- Active
- Beds:
- 5
- Lot size:
- 0.21 Acres
- Year built:
- 2022
- Baths:
- 4.00
- MLS#:
- 2475394
- Subdivision:
- Knightdale Station
ADDITIONAL INFORMATION
**Stunning brand new 2022 Toll Brothers built 5 Bed 4 full Bath home**in Wake County. Huge back yard with beautiful tree views. Vinyl floors, gourmet kitchen, granite counter-tops, large resort style Master bed, master bath includes shower with tile surround with a seat, tub, and large WIC, large pantry, tankless water, downstairs guest bedroom with walk in shower. Near to Knightdale downtown, popular private and magnetic schools, and YMCA. Near to all major highways 64, 540, 15 minutes to Raleigh downtown, and 30 minutes to Research Triangle Park.
- Type:
- Other
- Sq.Ft.:
- 2,927
- Status:
- Active
- Beds:
- 4
- Lot size:
- 0.17 Acres
- Year built:
- 2020
- Baths:
- 4.00
- MLS#:
- 2474705
- Subdivision:
- Glenmere
ADDITIONAL INFORMATION
You'll love how convenient this location is, just minutes to lots of shopping and dining! Upon entering you are greeted by hardwood floors that continue throughout the 1st floor. There is a perfect space at the front of the home for a home office that features double glass doors & crown molding. Just down the hallway is the spacious kitchen that opens up to the family room. The kitchen offers white cabinets, granite countertops, SS appliances include a gas range, built-in microwave & dishwasher. The center island with barstool seating & clear glass globe pendant lights is perfect for entertaining. Enjoy relaxing at the end of a long day in your spacious master suite that adjoins a luxurious bath w/dual vanity & walk-in shower w/tile surround. The family room offers custom built-ins on either side of the gas log fireplace with custom mantel. Step through the double slider doors onto a beautiful screened porch. Community recreational facilities include a clubhouse and pool!
$359,000
5613 Meadow Run Knightdale, NC 27545
- Type:
- Other
- Sq.Ft.:
- 1,183
- Status:
- Active
- Beds:
- 3
- Lot size:
- 1 Acres
- Year built:
- 1984
- Baths:
- 2.00
- MLS#:
- 2473837
- Subdivision:
- Amber Acres
ADDITIONAL INFORMATION
Beautiful ranch home sits on almost an acre lot. New roof, new bathrooms, new hot water heater, new deck, AC serviced within the last year as well as complete termite inspection. Huge back yard with beautiful trees and storage shed. Another great bonus washer and dryer are included! Only 10 minutes from downtown Raleigh. Welcome Home!
- Type:
- Other
- Sq.Ft.:
- 1,376
- Status:
- Active
- Beds:
- 3
- Lot size:
- 0.47 Acres
- Year built:
- 1974
- Baths:
- 2.00
- MLS#:
- 2471411
- Subdivision:
- Neuse River Estates
ADDITIONAL INFORMATION
NEW LISTING!! Check Out This Ranch Style Home Located In Knightdale, NC 1/2 Acre Lot (.47), Recently Renovated, Very Comfortable & Spacious Sunroom, All New Fixtures, Granite Countertops, Large Island, Wood Burning Fireplace, New Vanities, Barn Style Door At Laundry, Spray Foamed Attic For Great Insulation, Detached 2 Car Garage Along With Rear 16X16 Storage With An Additional Garage That Could Be Used As An Workshop Or Transformed Into An Office Space & Did I Mention NO HOA & NO CITY TAXES!!! *Note:Driveway currently being repaired & resurfaced.
- Type:
- Other
- Sq.Ft.:
- 2,190
- Status:
- Active
- Beds:
- 4
- Lot size:
- 0.16 Acres
- Year built:
- 2006
- Baths:
- 3.00
- MLS#:
- 2467563
- Subdivision:
- Bishop Pointe
ADDITIONAL INFORMATION
Well maintained home. It has a two car garage, hardwood floors in foyer, hall and dining room. Nice size kitchen with lots of cabinets with open floor plan. Features four nice size bedrooms. Located just minutes from I-540 and shopping center. Welcome to your new home.
- Type:
- Other
- Sq.Ft.:
- 2,641
- Status:
- Active
- Beds:
- 4
- Lot size:
- 0.17 Acres
- Year built:
- 2007
- Baths:
- 3.00
- MLS#:
- 2467289
- Subdivision:
- Churchill
ADDITIONAL INFORMATION
Knightdale's Churchill 2 Story Spacious 4 Bedroom Home. Entry Foyer, Formal Dining Room and Formal Living Room, Plus family Room, Loft, Crown Molding, Center Island Kitchen, Fenced Back Yard, Porch, Breakfast Area, 2 Car Garage, Minutes from Downtown and 540, Hospital, and Shopping...
- Type:
- Other
- Sq.Ft.:
- 3,667
- Status:
- Active
- Beds:
- 4
- Lot size:
- 0.2 Acres
- Year built:
- 2016
- Baths:
- 4.00
- MLS#:
- 2465590
- Subdivision:
- Knightdale Station
ADDITIONAL INFORMATION
Incredibly well maintained home in the highly popular KNIGHTDALE STATION subdivision. At less than 6 years old, it's BETTER THAN NEW as owners improved this already fabulous home. TWO master bedrooms; plantation shutters & custom blinds; 3rd floor, 417 unfinished space with built in shelving; fireplace opening to the family room & the flex room; Huge bonus room complete with a wet bar; magnificent walk in shower; beautiful engineered hardwood floors; screen porch in your private backyard; ceiling fans and the list goes on! This home is so close to Thales Academy, YMCA, walking trails, KNIGHTDALE STATION PARK, restaurants, brewery, soccer fields. You must see it to believe it.
- Type:
- Other
- Sq.Ft.:
- 2,175
- Status:
- Active
- Beds:
- 4
- Lot size:
- 0.17 Acres
- Year built:
- 2020
- Baths:
- 3.00
- MLS#:
- 2460643
- Subdivision:
- Haywood Glen
ADDITIONAL INFORMATION
Priced well-below new construction and 'move in ready'. New homes not available until September - lock in lower interest rates now! Home is like new, single family on cul-de-sac with private yard. Bright kitchen w/gas range, quartz countertops, abundant white cabinets opens to breakfast room/family room w/gas fireplace. Covered porch. Luxury laminate floors throughout main. 1st floor bedroom/office. Additional bedrooms and spacious loft on 2nd. Double sink ensuite bath with spacious walk-in tiled shower. Laundry room on 2nd. Pool/neighborhood playground/dog park. Located minutes from shopping, restaurants, major expressways.
- Type:
- Other
- Sq.Ft.:
- 4,512
- Status:
- Active
- Beds:
- 5
- Lot size:
- 0.21 Acres
- Year built:
- 2007
- Baths:
- 5.00
- MLS#:
- 2458046
- Subdivision:
- The Village at Beaver Dam
ADDITIONAL INFORMATION
SHOW TODAY! Executive Custom 5BR, 5 BA, Upgrades.Open Flr Pln w/Elegant Foyer, Chef's Kit, Dbl Oven, Cust Cabinets, Granite, BSplash, Bkfst Nook, Accordion Drs to Scrnd Porch & Patio. Formal DR & LR, Study/BR. Family Rm w/Custom Wall Feature, Gas Log FP, Shiplap, Dbl Crown, Panels, Wainscot. Hardwod & Tile Floors. Loft on 2nd-Gym. Huge Primary BR, Ensuite-Jetted Tub, Sep Shower, 2 Vanities, WIC-Custom built ins. 3 spacious BRs. 3rd Flr-Media/Bonus/Rec Rm. Greenway Trails, Easy Access. Park & Rec 5 mins away!
- Type:
- Other
- Sq.Ft.:
- 2,511
- Status:
- Active
- Beds:
- 3
- Lot size:
- 0.22 Acres
- Year built:
- 1989
- Baths:
- 3.00
- MLS#:
- 2454187
- Subdivision:
- Planters Walk
ADDITIONAL INFORMATION
Great Ranch/Basement home in Planters Walk, Wake County NC. This home totals- 2511 sq ft~ Flooded w/ natural light, storage and yet still nice & cozy w/ wood burning fireplace. Updates in bathrooms and kitchen. Basement is HUGE w/ outside entrance, a half bath but it is plumbed for shower, just need the shower. Shed is old not been used by sellers, it's as-is- This home is full of character, Convenient to so much shopping Target, Home Depot all within 1 mile- DT Raleigh is 8 Miles away, 27 miles to RTP.
- Type:
- Other
- Sq.Ft.:
- 3,298
- Status:
- Active
- Beds:
- 4
- Lot size:
- 0.18 Acres
- Year built:
- 2017
- Baths:
- 4.00
- MLS#:
- 2453874
- Subdivision:
- Knightdale Station
ADDITIONAL INFORMATION
This is one you don't want to miss! Open kitchen with a huge island - great for entertaining! This home features an all white kitchen w/ upgraded cabinets, quartz countertops, hardwoods on entire 1st floor and gorgeous light fixtures. Large, open family room w/ great natural light & built-in cabinetry. Second floor features 3 bedrooms + the owner's suite w/ 2 large WIC. Secondary bedrooms are great in size with custom WIC's. Massive bonus room on 3rd floor w/ custom built-ins and a full bath.

Information Not Guaranteed. Listings marked with an icon are provided courtesy of the Triangle MLS, Inc. of North Carolina, Internet Data Exchange Database. The information being provided is for consumers’ personal, non-commercial use and may not be used for any purpose other than to identify prospective properties consumers may be interested in purchasing or selling. Closed (sold) listings may have been listed and/or sold by a real estate firm other than the firm(s) featured on this website. Closed data is not available until the sale of the property is recorded in the MLS. Home sale data is not an appraisal, CMA, competitive or comparative market analysis, or home valuation of any property. Copyright 2024 Triangle MLS, Inc. of North Carolina. All rights reserved.
Knightdale Real Estate
The median home value in Knightdale, NC is $203,700. This is lower than the county median home value of $280,600. The national median home value is $219,700. The average price of homes sold in Knightdale, NC is $203,700. Approximately 64.62% of Knightdale homes are owned, compared to 30.96% rented, while 4.43% are vacant. Knightdale real estate listings include condos, townhomes, and single family homes for sale. Commercial properties are also available. If you see a property you’re interested in, contact a Knightdale real estate agent to arrange a tour today!
Knightdale, North Carolina 27545 has a population of 14,363. Knightdale 27545 is less family-centric than the surrounding county with 38.56% of the households containing married families with children. The county average for households married with children is 39.29%.
The median household income in Knightdale, North Carolina 27545 is $70,540. The median household income for the surrounding county is $73,577 compared to the national median of $57,652. The median age of people living in Knightdale 27545 is 36.7 years.
Knightdale Weather
The average high temperature in July is 89.1 degrees, with an average low temperature in January of 27.8 degrees. The average rainfall is approximately 46.1 inches per year, with 3.3 inches of snow per year.
