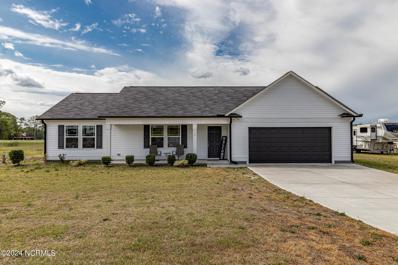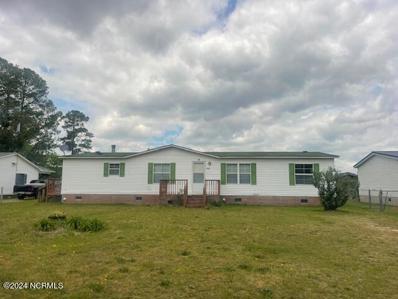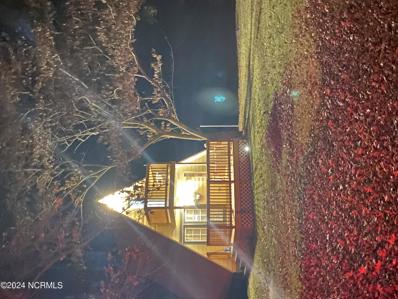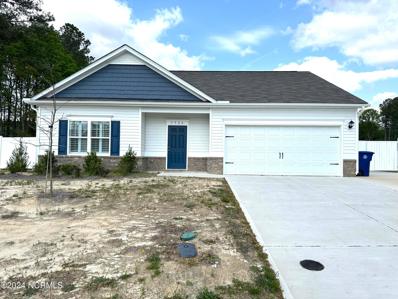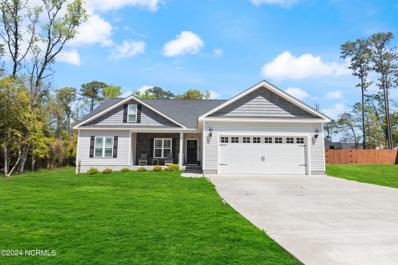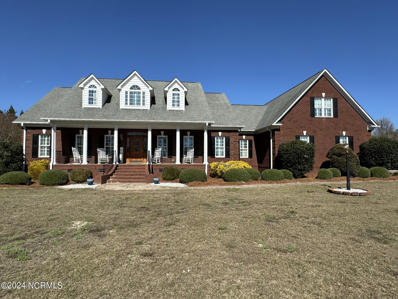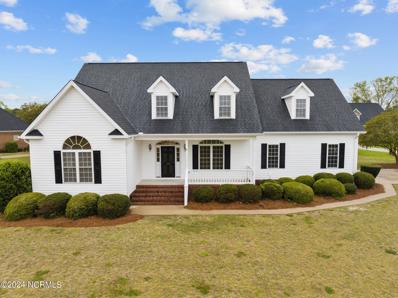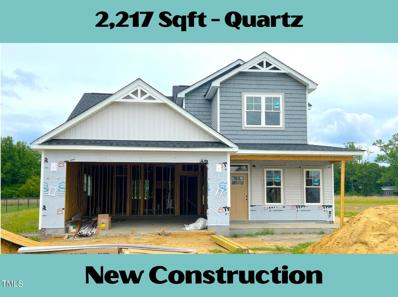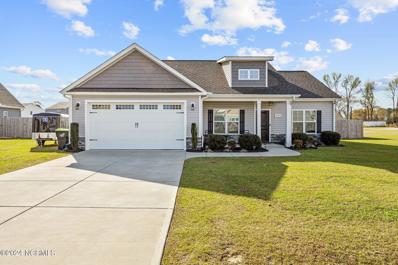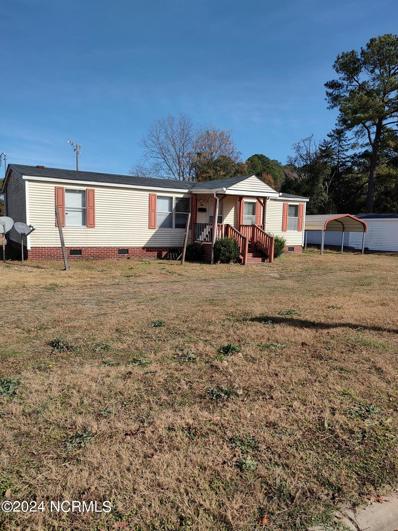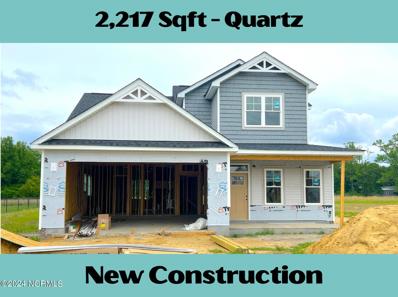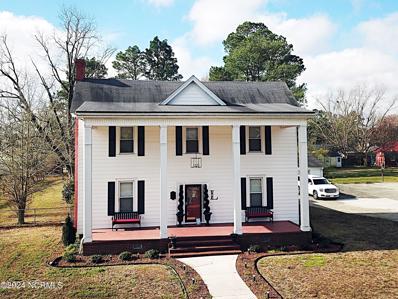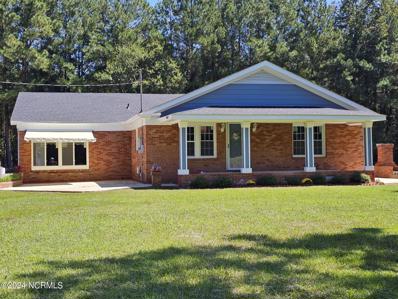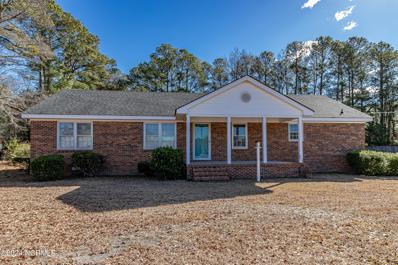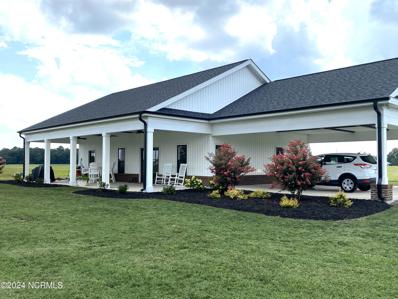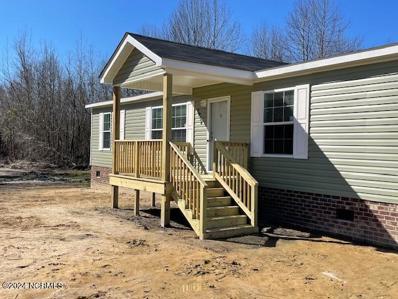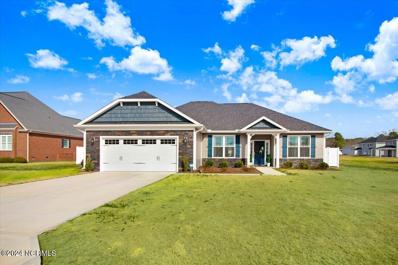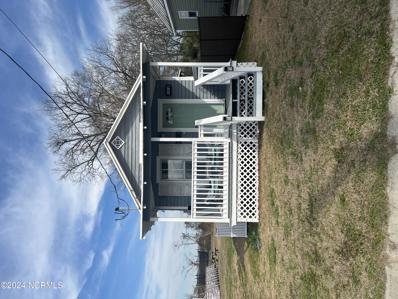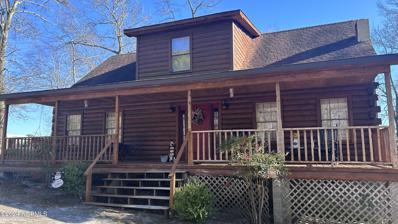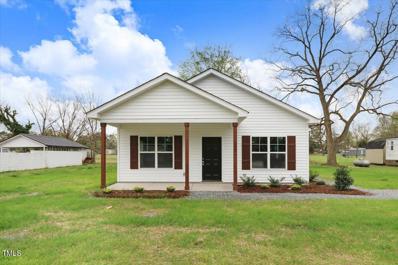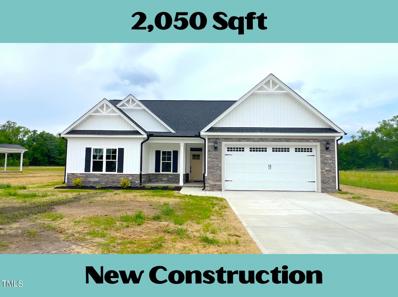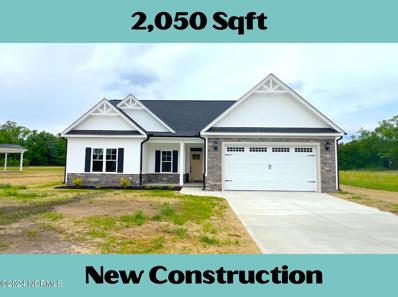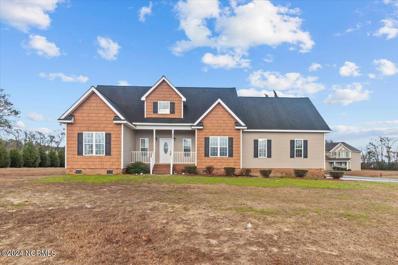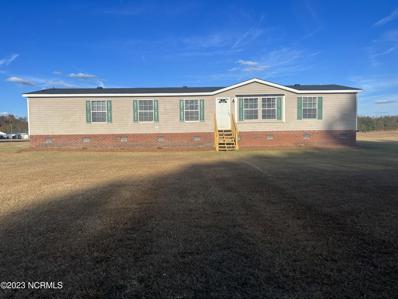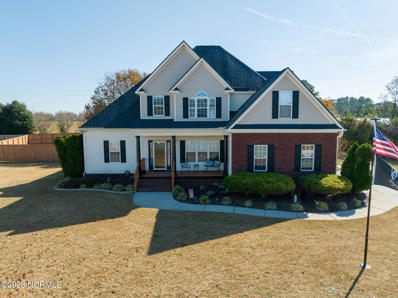La Grange NC Homes for Sale
- Type:
- Single Family
- Sq.Ft.:
- 1,522
- Status:
- NEW LISTING
- Beds:
- 3
- Lot size:
- 0.69 Acres
- Year built:
- 2021
- Baths:
- 2.00
- MLS#:
- 100440422
- Subdivision:
- Dobbs County Estates
ADDITIONAL INFORMATION
This adorable newer construction 3 bedroom, 2 bathroom ranch home on almost .70 acres is a PERFECT starter home! This home is a split and open floorplan with vaulted ceiling in the living room featuring gas logs. The kitchen is open and offers stainless appliances! ALL APPLIANCES CONVEY. Master is off to the right of the home next to the laundry room. HUGE walk in closet and en suit has BOTH soaker tub and separate standup shower and dual vanity. 2nd full bath is in between 2nd and 3rd bedroom. FENCED BACK YARD!
- Type:
- Manufactured Home
- Sq.Ft.:
- 1,620
- Status:
- NEW LISTING
- Beds:
- 3
- Lot size:
- 0.46 Acres
- Year built:
- 2000
- Baths:
- 2.00
- MLS#:
- 100440321
- Subdivision:
- Other
ADDITIONAL INFORMATION
Well maintained3 bed 2 bath home located in a convenient location between Kinston and Goldsboro. Home has open plan with kitchen overlooking den with fireplace and covered porch. There is a living room on front with split floor plan allowing 2 bedrooms and bath on one end and the primary on the other. Home is equipped with range, dishwasher hood fan/microwave, refrigerator. Laundry room located to right of kitchen. Roof replaced in 2013 and warranty in place per owner. Home is being sold ''as is''- Welcome inspections.
- Type:
- Single Family
- Sq.Ft.:
- 750
- Status:
- NEW LISTING
- Beds:
- 1
- Lot size:
- 3.69 Acres
- Year built:
- 1989
- Baths:
- 1.00
- MLS#:
- 100440305
- Subdivision:
- Not In Subdivision
ADDITIONAL INFORMATION
3.69 acres, a tiny home and 30'x40' detached garage with full length shelter! Experience quiet, spacious, country living in the unique A-Frame cabin. Detached garage/Shop includes running electricity, wood stove, 2 roll doors, office space and washer and dryer hookup. Expansive grapevine and blueberry bush. Features breathtaking sunset views. Conviently located 10 min from HWY 70, 15 min from Kinston and 20 min from Goldsboro. Pet friendly.
- Type:
- Single Family
- Sq.Ft.:
- 1,446
- Status:
- Active
- Beds:
- 3
- Lot size:
- 0.53 Acres
- Year built:
- 2022
- Baths:
- 2.00
- MLS#:
- 100438923
- Subdivision:
- Huntington Park
ADDITIONAL INFORMATION
ALMOST NEW, 3 Bedroom, 2 Bath Ranch Home located in the Huntington Park Subdivision and NO HOA! This Pristine Home features Plantation Shutters, a Spacious Kitchen with Granite Countertops, Stainless-Steel Appliances, a Large Granite Island, Pantry, Carpetland Cabinets and Breakfast Bar on Gorgeous LVP Flooring. A Large Master Suite w/WIC. Master Bath w/Dual Vanity and a Walk-in Shower. Two Additional roomy Bedrooms and a Full bath complete the interior. You'll ABSOLUTELY LOVE the Backyard area. Step out to your Covered Back Porch and Enjoy your LARGE Fully Fenced-in Backyard Perfect for Family/Friends Barbeques and letting your Kids or Pets run around and enjoy. Additionally you have an Extended Concrete Pad that wraps around the house. The Double Door Gate is PERFECT for an RV, Boat, Extra Vehicles or other Toys that need Storage space. Home is located at the end of a Cul-de-sac, ready for you to Move-in! Close to SJAFB, Hwy 70 Bypass and local amenities.
- Type:
- Single Family
- Sq.Ft.:
- 1,736
- Status:
- Active
- Beds:
- 3
- Lot size:
- 1.09 Acres
- Year built:
- 2021
- Baths:
- 2.00
- MLS#:
- 100437641
- Subdivision:
- Barringer
ADDITIONAL INFORMATION
Welcome to 109 Barringer, your serene retreat nestled on a sprawling 1-acre lot in a desirable neighborhood! This modern abode boasts 3 spacious bedrooms and 2 sleek bathrooms, providing ample space for comfortable living. With over 1700 square feet of contemporary design, this home offers a perfect blend of style and functionality.Step inside to discover a seamless flow from the inviting living area to the well-appointed kitchen, complete with stainless steel appliances and ample storage space. Relax and unwind on the covered porch, where you can savor tranquil moments overlooking your expansive backyard. Whether you're hosting gatherings or simply enjoying quiet evenings outdoors, this space offers endless possibilities for enjoyment.As a special incentive, we're offering a $5000 ''use as you choose'' bonus, allowing you to personalize your new home to suit your unique tastes and preferences or to pay for your closing cost. Don't miss this opportunity to make 109 Barringer your own slice of paradise.
- Type:
- Single Family
- Sq.Ft.:
- 4,946
- Status:
- Active
- Beds:
- 4
- Lot size:
- 1.15 Acres
- Year built:
- 2005
- Baths:
- 4.00
- MLS#:
- 100436661
- Subdivision:
- Hunter Creek
ADDITIONAL INFORMATION
This stunning single-family home located at 2868 Remington Way in La Grange, NC was built in 2005 and boasts a spacious floor plan with 4,946 square feet of finished living space. The home features 4 bedrooms, 3 full bathrooms and 1 half bathroom. With a lot size of 1.15 acres, there is plenty of outdoor space to enjoy, including a beautifully landscaped yard and a spacious deck for entertaining. The interior of the home is elegantly designed with modern finishes and high-end features throughout. This property is the perfect combination of luxury and comfort, making it an ideal place to call home in La Grange. Also included is a large detached garage/man cave that is approx. 2,200 sq. feet with heat and AC in all areas. The detached garage has a complete kitchen with custom-built cabinets, half-bath, surround sound system along with a large bonus room.4 Bedrooms, 3 and 1/2 BathsA lot of house has been recently repaintedAll custom built cabinetsBuilt-In Entertainment Center in Living RoomTwo Piece Moulding in a lot of housePlantation Shutters ThroughoutTray ceilings in Kitchen, Dining Room, and Master BedroomSurround Sound System in Living Room and Upstairs Bonus RoomCentral VAC SystemAll 3 HVAC Systems recently replacedAll appliances will remainGranite countertops in KitchenLarge Walk-In Closet in Master BedroomLarge storage area in AtticEpoxy Floor in GarageStamped Concrete at Entrance and Front SidewalkBeautifully landscaped yardSprinkler SystemLarge front porchQuiet private neighborhoodBanks Elementary School DistrictSome furniture may be negotiable Back Man Cave Building/ GarageApprox. 2,200 Sq.Ft. with Heat and A/C in all areasLarge front covered areaCovered Patio - 288 Sq.Ft.Complete Kitchen with Built-In Cabinets1/2 BathSurround Sound SystemLarge Upstairs Bonus Room
- Type:
- Single Family
- Sq.Ft.:
- 2,784
- Status:
- Active
- Beds:
- 3
- Lot size:
- 0.54 Acres
- Year built:
- 2001
- Baths:
- 3.00
- MLS#:
- 100435850
- Subdivision:
- Sutton Acres
ADDITIONAL INFORMATION
''Timeless'' comes to mind when describing this beautiful home situated on a quiet cul-de-sac in Sutton Acres. Covered porches on front AND back for relaxing, gathering, and welcoming family and friends. A spacious foyer with hardwood flooring and lots of natural light greets all who enter. Just off of the foyer is a lovely formal dining room with chandelier and huge picture window. The family room is something to behold with vaulted ceilings and a wall of built insflanking the fireplace. Mosey on into the kitchen with its cozy breakfast nook accentuated by a large bay window. The kitchen offers an abundance of custom cabinetry for storage, as well ascounter space for meal prep and serving! A favorite is the butler's pantry located between thekitchen and formal dining room. Large separate laundry space/mudroom with utility sink for quick and easy cleanups! Master bath DOWNSTAIRS with large walk-in closet and spacious ensuite-complete with double vanity, jacuzzi tub and walk-in shower. A beautiful staircase leads to an upstairs landing with a balcony overlooking the grandeur of the family room. The secondfloor has 2 bedrooms, a full bath AND boasts a huge bonus room with access to a walk-inattic. The home is also located on a corner lot with a well-manicured landscape that only further enhances the curb appeal! Two-car garage; whole-house GENERAC generator. NEWER HVAC; lots of molding and obvious attention to detail in this home! Conveniently located halfway between our capital (Raleigh) and the coast! SJAFB and commissary within half hour drive.Come take a look!
- Type:
- Single Family
- Sq.Ft.:
- 2,217
- Status:
- Active
- Beds:
- 4
- Lot size:
- 0.37 Acres
- Year built:
- 2024
- Baths:
- 2.50
- MLS#:
- 10019863
- Subdivision:
- Almeta Run
ADDITIONAL INFORMATION
Welcome to Almeta Run in La Grange- an Established Neighborhood! Our Local Builders have chosen 4 New Designs to Build on 4 of the existing Lots in this Established Gorgeous Country Neighborhood- Best Of Both Worlds- NEW Construction in an Established Neighborhood. Welcome to the Elegant The Lightman floor plan -4 Bedroom Plan-offering over 2200 SF of Living Space w/ a FIRST FLOOR Owners Suite with Double Quartz Vanity, Soaking Tub, Walk-In Shower and Large WIC! You'll LOVE the Quartz Kitchen w/ Pantry and Dining Area. Upstairs you'll find THREE nice-sized Guest Bedrooms and Guest Bath , A LOFT area, PLUS Storage. 4th Bedroom Could Be Bonus Room if desired. This home also features a Covered Front & Back Porches Great for Entertaining or enjoying the neighborhood. Stay out of the weather with Your Two Car Garage! Short commute to Walnut Creek and Kinston! Close to Goldsboro, SJAFB & UNC Hospitals just down the Road! Eco Select & Hero Code Home!
- Type:
- Single Family
- Sq.Ft.:
- 1,540
- Status:
- Active
- Beds:
- 3
- Year built:
- 2019
- Baths:
- 2.00
- MLS#:
- 100435560
- Subdivision:
- Willow Pond
ADDITIONAL INFORMATION
Step into the inviting embrace of this charming 3-Bedroom, 2-Bathroom, 2-Car Garage Home that offers a perfect balance of comfort and relaxed living. Imagine yourself enjoying the sunshine on the Covered Front Porch, sipping on your favorite beverage. The heart of this home lies in the Great Room, Dining, Kitchen Area, creating a welcoming and airy space that exudes a cozy, homely atmosphere. The Kitchen boasts sleek Stainless Steel Appliances and elegant Granite Countertops, blending style and functionality for all your cooking needs. Cozy up by the gas Fireplace in the Great Room on cooler days or relax and catch up on your favorite shows in this inviting space.The Primary Suite offers a sanctuary with a Double Bowl Vanity, Shower, and a spacious Walk-In Closet to accommodate all your storage requirements. Relax in the tranquility of the Beautiful Pergola with its New Decking, providing a Secluded Spot for outdoor gatherings or quiet moments of relaxation. The Enclosed Backyard, surrounded by a 6-Foot Privacy Fence, offers plenty of space for entertaining, playing, or letting pets roam freely, along with a Shed for all your outdoor equipment.This home is filled with Modern Amenities and Charming Details that are sure to impress even the most discerning buyers. Don't miss out on the opportunity to make this enchanting property your own. Embrace the chance to call this delightful home yours, where comfort, style, and functionality come together seamlessly for an exceptional living experience.
$200,000
310 Queen Street La Grange, NC 28551
- Type:
- Manufactured Home
- Sq.Ft.:
- 1,188
- Status:
- Active
- Beds:
- 3
- Lot size:
- 0.24 Acres
- Year built:
- 2002
- Baths:
- 2.00
- MLS#:
- 100435089
- Subdivision:
- Not In Subdivision
ADDITIONAL INFORMATION
''Investors take notice'' Two great rental properties for sale. 310 Queen St. and 504 Queen St. Both are 3 beds and 2 baths. Tenants in place, please do not disturb the tenants. 1 D/W with 1180 SF and 1 house with 988 SF.
Open House:
Saturday, 4/27 11:00-1:00PM
- Type:
- Single Family
- Sq.Ft.:
- 2,217
- Status:
- Active
- Beds:
- 4
- Lot size:
- 0.37 Acres
- Year built:
- 2024
- Baths:
- 3.00
- MLS#:
- 100434747
- Subdivision:
- Almeta Run
ADDITIONAL INFORMATION
Welcome to Almeta Run in La Grange- an Established Neighborhood! Our Local Builders have chosen 4 New Designs to Build on 4 of the existing Lots in this Established Gorgeous Country Neighborhood- Best Of Both Worlds- NEW Construction in an Established Neighborhood. Welcome to the Elegant The Lightman floor plan -4 Bedroom Plan-offering over 2200 SF of Living Space w/ a FIRST FLOOR Owners Suite with Double Quartz Vanity, Soaking Tub, Walk-In Shower and Large WIC! You'll LOVE the Quartz Kitchen w/ Pantry and Dining Area. Upstairs you'll find THREE nice-sized Guest Bedrooms and Guest Bath , A LOFT area, PLUS Storage. 4th Bedroom Could Be Bonus Room if desired. This home also features a Covered Front & Back Porches Great for Entertaining or enjoying the neighborhood. Stay out of the weather with Your Two Car Garage! Short commute to Walnut Creek and Kinston! Close to Goldsboro, SJAFB & UNC Hospitals just down the Road! Eco Select & Hero Code Home!
- Type:
- Single Family
- Sq.Ft.:
- 2,347
- Status:
- Active
- Beds:
- 4
- Lot size:
- 1.07 Acres
- Year built:
- 1901
- Baths:
- 3.00
- MLS#:
- 100432650
- Subdivision:
- Not In Subdivision
ADDITIONAL INFORMATION
Welcome to this exquisite historic home located on a spacious over an acre lot! As you step inside, you'll be greeted by a beautiful foyer and staircase adorned with gleaming hardwood floors, setting the tone for the charm and character this home displays.This home boasts 4 large bedrooms and 2.5 bathrooms, providing ample space for comfortable living. The spacious kitchen comes complete with appliances that will convey, a large island, and a dining area that flows seamlessly into the inviting living room, perfect for gathering with loved ones.Natural light floods the space, highlighting the custom cabinets that offer plenty of storage for all your culinary needs. The master suite on the main floor features a large walk-in closet, double vanity sinks, and a luxurious walk-in shower.Outside, you'll find a fully fenced back and side yard, ideal for entertaining. Relax on the deck or covered brick patio with a fire pit, surrounded by blueberry bushes, grape vines, and an adorable playhouse. The 2-car detached garage provides additional space for parking or storage.Conveniently located near Hwy 70, you'll have easy access to Goldsboro, Kinston, and a straightforward drive to Raleigh/Durham Airport. Additionally, a new roof will be installed after closing and seller is offering $5,000 closing cost for acceptable offer
- Type:
- Single Family
- Sq.Ft.:
- 1,755
- Status:
- Active
- Beds:
- 3
- Lot size:
- 1.11 Acres
- Year built:
- 1940
- Baths:
- 3.00
- MLS#:
- 100432915
ADDITIONAL INFORMATION
Experience tranquility in this stunning, fully renovated brick detached single-family home, nestled on a serene 1.11 acre lot. Revel in the beauty of the brand newkitchen boasting quartz countertops on both the peninsula and sink island. With 3 bedrooms, 3 bathrooms, and a generous 21'x16' family room, there's amplespace for comfortable living. Enjoy the peace of mind that comes with all-new plumbing, an AC system, windows, flooring, and roof. Located just a stone's throwaway from Seymour Johnson Air Force Base and conveniently close to shopping centers, this home offers both elegance and convenience.Don't overlook thisincredible offer from Seller: $7,500 to be utilized towards closing costs or to lower your interest rate through a buydown.
- Type:
- Single Family
- Sq.Ft.:
- 1,657
- Status:
- Active
- Beds:
- 3
- Lot size:
- 1.01 Acres
- Year built:
- 1977
- Baths:
- 2.00
- MLS#:
- 100430133
ADDITIONAL INFORMATION
Over an acre, with a garden spot, grape vines and a space for a trailer or RV with separate septic, water and electric meter. The brick house has a rocking chair porch in front and a glassed in back porch that is not heated and cooled but is a house plant paradise. New LPV flooring, new carpet in bedrooms. The house has a large great room with a corner wood burning fireplace (never used) a nice dining area and kitchen with laundry closet, in addition to the three bedrooms and and two baths , (primary has en-suite) there is also a good sized flex room with closet. Flex space that has been use as formal dining room, bedroom , and office as the family changed. Screened/ glassed porch not included in sq footage
$286,500
150 Conover Road La Grange, NC 28551
- Type:
- Single Family
- Sq.Ft.:
- 1,320
- Status:
- Active
- Beds:
- 1
- Lot size:
- 2.62 Acres
- Year built:
- 2020
- Baths:
- 1.00
- MLS#:
- 100428651
- Subdivision:
- Not In Subdivision
ADDITIONAL INFORMATION
Beautiful building lot complete with existing 1 bedroom apartment or in-law quarters. Full service kitchen, living area, bath and huge storage room plus walk up stairs to attic. Refrigerator, washer and dryer included. Has a large covered porch and 2 car carport situated at the rear of this beautiful 2.5 acre lot to allow for the construction of the primary house. Well maintained and recently painted interior. Ideal temporary living quarters while new house is under construction. This property is to be sold only with a contract for a custom home by the owner/builder.
- Type:
- Manufactured Home
- Sq.Ft.:
- 1,568
- Status:
- Active
- Beds:
- 3
- Lot size:
- 2.53 Acres
- Year built:
- 2023
- Baths:
- 2.00
- MLS#:
- 100427573
- Subdivision:
- Journeys End
ADDITIONAL INFORMATION
Porches and decks all around give this brand new home on 2.53 acres the final details for comfortable family living! Situated on a newly developed lot on a cul-de-sac in Journeys End Subdivision, LaGrange, NC! The Seller has installed beautiful black stainless kitchen appliances, added three porches/decks onto the home, and poured a concrete parking pad to make this a most desireable home to own! This very spacious 3 bedroom, 2 bath home also has a wonderful large laundry/utility room with cabinetry and a sink. The kitchen also has a beautiful farmhouse sink overlooking the lovely back yard. There is a large pantry with an attractive sliding barn door. The primary bedroom with en suite has double sinks, walk-in shower and a large walk-in closet. LaGrange is a lovely historic town situated in between both Goldsboro and Kinston along US Hwy 70. This Southeastern North Carolina region is also in close proximity to RDU International Airport and area beaches. The back portion of this property is located in the 100-year flood zone. The home is situated on approximately an acre on the cul-de-sac which is not in the flood zone. Restrictive Covenants, but no HOA. Contact your favorite Realtor to schedule a showing for this great property!
- Type:
- Single Family
- Sq.Ft.:
- 1,834
- Status:
- Active
- Beds:
- 3
- Lot size:
- 0.47 Acres
- Year built:
- 2023
- Baths:
- 2.00
- MLS#:
- 100426756
- Subdivision:
- Sutton Acres
ADDITIONAL INFORMATION
Welcome to 503 Madison Ann Dr. This immaculate residence, boasting 1834 sq ft of living space, is a testament to modern comfort and style. With 3 bedrooms and 2 bathrooms, this home has been thoughtfully designed for both functionality and aesthetics.Step inside to discover an inviting open concept main living area, where natural light dances on sleek granite countertops and illuminates shaker style cabinets in the kitchen. The heart of the home, a large island, is perfect for both casual family breakfasts and entertaining guests.The master bedroom is large & features tray ceilings that add an extra layer of architectural charm. The en suite bathroom is a spa-like retreat, complete with a stand-up shower and a double vanity, ensuring both convenience and luxury.As you explore the exterior - an inviting front with stone accents welcomes you home each day. The expansive backyard, enclosed by a vinyl fence and covered patio offers ample space for outdoor activities, making it an ideal place for both tranquil moments and lively gatherings.Don't miss the opportunity to make this house your home - a perfect blend of modern convenience, timeless design, and the warmth that comes with a house ready to embrace new memories.
- Type:
- Single Family
- Sq.Ft.:
- 615
- Status:
- Active
- Beds:
- 1
- Lot size:
- 0.15 Acres
- Year built:
- 1901
- Baths:
- 1.00
- MLS#:
- 100425403
- Subdivision:
- Not In Subdivision
ADDITIONAL INFORMATION
Welcome to your very own TINY HOUSE!!! Located in the city of La Grange. This home boasts beautiful upgrades. Granite countertops in kitchen, Stainless steel appliances, soft close cabinet doors.Upgraded bathroom with your very own jetted tub! Home features covered front and back porches, perfect for enjoying evenings. RV hookup available!
- Type:
- Single Family
- Sq.Ft.:
- 1,680
- Status:
- Active
- Beds:
- 4
- Lot size:
- 2 Acres
- Year built:
- 1989
- Baths:
- 2.00
- MLS#:
- 100425236
- Subdivision:
- Not In Subdivision
ADDITIONAL INFORMATION
The real deal...Log Cabin! Have you ever dreamed of living in a charming log cabin? Check out this 4 Bedroom, 2 bath, two-story home on approx. 2-acre lot in the country. One owner home and everything is original! Large front porch and trees make you feel like you live in the mountains. Maybe this is the perfect home for you!
- Type:
- Single Family
- Sq.Ft.:
- 1,064
- Status:
- Active
- Beds:
- 3
- Lot size:
- 0.22 Acres
- Year built:
- 2024
- Baths:
- 2.00
- MLS#:
- 10008522
- Subdivision:
- Not in a Subdivision
ADDITIONAL INFORMATION
NEW CONSTRUCTION! CLEAN Mini Mansion Alert!*Located in cozy town limits*Quartz Countertops and White Cabinetry to appear BIGGER! Upgraded appliances too! Beautiful Repose Gray Walls! You just have to see to believe! Extra storage galore for your extra needs! Front porch for every season! You are worth it! Huge lot and close to everything! 3 bedroom; 2 full baths and a ton of NEW. New Construction at its best! Laundry Room with back door exit! Come see today! This is priced to sell! You will not be disappointed. It's a unique home in a unique location. Rocking chair front porch Oh! It's the best of the best. Photos are a representation of what the property will look like. Not all items seen may or may not be present.
- Type:
- Single Family
- Sq.Ft.:
- 2,031
- Status:
- Active
- Beds:
- 4
- Lot size:
- 0.42 Acres
- Year built:
- 2024
- Baths:
- 3.00
- MLS#:
- 10008301
- Subdivision:
- Almeta Run
ADDITIONAL INFORMATION
NEW Construction in Great Location! MOVE-In READY awaiting Landscaping! The Olivia Plan is a Plan that Features 4 Bedrooms, 3 Full Baths & almost 300 sf Walk-in Attic for future expansion or storage! Approximately 2,031 Sq.Ft. Split Bedroom 1.5 Story Ranch Home on Over Half an Acre*Inviting Living Area Flowing into QUARTZ Kitchen with Breakfast Bar, Tile Backsplash, Stainless Steel Appliances & Pantry*Lush 1st Floor Primary suite with WIC, Dual Vanity, Soaking Tub & Separate Shower*3 Bedrooms on 1st Floor and 2nd Floor Features 4th Bedroom or Bonus Room w/ Closet & FULL Bath**Laundry Room*Covered Porch*2 Car Garage*and Large Back Yard~ Minutes to DownTown Goldsboro plus Easy Commute to Raleigh, Wilson, Greenville, SJAFB & UNC Hospitals! *Eco-Select & HERO Code Home!*
Open House:
Saturday, 4/27 11:00-1:00PM
- Type:
- Single Family
- Sq.Ft.:
- 2,031
- Status:
- Active
- Beds:
- 3
- Lot size:
- 0.42 Acres
- Year built:
- 2024
- Baths:
- 3.00
- MLS#:
- 100424158
- Subdivision:
- Almeta Run
ADDITIONAL INFORMATION
NEW Construction in Great Location! MOVE-In READY awaiting Landscaping! The Olivia Plan is a Plan that Features 4 Bedrooms, 3 Full Baths & Walk-in Attic for future expansion, Approximately 2,031 Sq.Ft. Split Bedroom 1.5 Story Ranch Home on Over Half an Acre*Inviting Living Area Flowing into QUARTZ Kitchen with Breakfast Bar, Tile Backsplash, Stainless Steel Appliances & Pantry*Lush 1st Floor Primary suite with WIC, Dual Vanity, Soaking Tub & Separate Shower*3 Bedrooms on 1st Floor and 2nd Floor Features 4th Bedroom/ Bonus Room w/ Closet & FULL Bath*Laundry Room*Covered Porch*2 Car Garage*and Large Back Yard~ Minutes to DownTown Goldsboro plus Easy Commute to Raleigh, Wilson, Greenville, SJAFB & UNC Hospitals! *Eco-Select & HERO Code Home!*
- Type:
- Single Family
- Sq.Ft.:
- 2,044
- Status:
- Active
- Beds:
- 3
- Lot size:
- 0.59 Acres
- Year built:
- 2014
- Baths:
- 2.00
- MLS#:
- 100421224
- Subdivision:
- Dobbs County Estates
ADDITIONAL INFORMATION
Discover the allure of this charming 3-bed, 2-bath home on a corner lot, featuring captivating hardwood floors, cozy carpeted bedrooms, and modern amenities like stainless steel appliances and soft-close cabinets. The bonus room boasts a mini-split unit for personalized comfort. Conveniently less than 10 miles from Seymour Johnson AFB, escape city taxes while enjoying proximity to Goldsboro's shopping and dining. No HOA fees add to the charm, and the sellers are offering a generous $3500 incentive. This home is priced to sell! Don't miss out--schedule your showing today and make this inviting property your new home!
- Type:
- Manufactured Home
- Sq.Ft.:
- 1,518
- Status:
- Active
- Beds:
- 3
- Lot size:
- 0.65 Acres
- Year built:
- 2007
- Baths:
- 2.00
- MLS#:
- 100415438
- Subdivision:
- Other
ADDITIONAL INFORMATION
Home is 3 bedrooms and 3 full baths. The large owners suite has his and hers full bathrooms and a walk in closet between the bathrooms. New deck off the sliding glass door. New flooring in the kitchen, laundry, and all bathrooms.
$385,000
106 Glasgow Lane La Grange, NC 28551
- Type:
- Single Family
- Sq.Ft.:
- 2,401
- Status:
- Active
- Beds:
- 4
- Lot size:
- 0.55 Acres
- Year built:
- 2006
- Baths:
- 3.00
- MLS#:
- 100414602
- Subdivision:
- Hadley Acres
ADDITIONAL INFORMATION
Beautiful custom built home with hardwood oak floors, crown molding, and lots of space! This home features 4 bedrooms, 3 full bathrooms, bonus room, cathedral ceilings, cozy living room, upstairs balcony overlooking the 1st floor, spacious kitchen with pantry, a separate laundry room, and so much more! The fully fenced in back yard includes a deck with a pergola and is perfect for entertaining. Recent updates include a new roof, new front porch, fresh paint upstairs, and new premier carpet in all the bedrooms. The 2 car garage offers a nice space with an epoxy floor. NO HOA or city taxes and is a quick commute to SJAFB and Goldsboro. This one won't last long!


Information Not Guaranteed. Listings marked with an icon are provided courtesy of the Triangle MLS, Inc. of North Carolina, Internet Data Exchange Database. The information being provided is for consumers’ personal, non-commercial use and may not be used for any purpose other than to identify prospective properties consumers may be interested in purchasing or selling. Closed (sold) listings may have been listed and/or sold by a real estate firm other than the firm(s) featured on this website. Closed data is not available until the sale of the property is recorded in the MLS. Home sale data is not an appraisal, CMA, competitive or comparative market analysis, or home valuation of any property. Copyright 2024 Triangle MLS, Inc. of North Carolina. All rights reserved.
La Grange Real Estate
The median home value in La Grange, NC is $185,500. This is higher than the county median home value of $97,800. The national median home value is $219,700. The average price of homes sold in La Grange, NC is $185,500. Approximately 63.95% of La Grange homes are owned, compared to 31.1% rented, while 4.94% are vacant. La Grange real estate listings include condos, townhomes, and single family homes for sale. Commercial properties are also available. If you see a property you’re interested in, contact a La Grange real estate agent to arrange a tour today!
La Grange, North Carolina has a population of 2,723. La Grange is less family-centric than the surrounding county with 16.54% of the households containing married families with children. The county average for households married with children is 24.59%.
The median household income in La Grange, North Carolina is $27,188. The median household income for the surrounding county is $37,515 compared to the national median of $57,652. The median age of people living in La Grange is 55.1 years.
La Grange Weather
The average high temperature in July is 91 degrees, with an average low temperature in January of 34.8 degrees. The average rainfall is approximately 48.9 inches per year, with 0.8 inches of snow per year.
