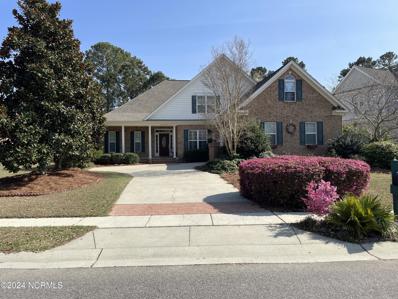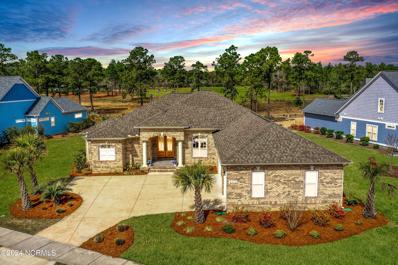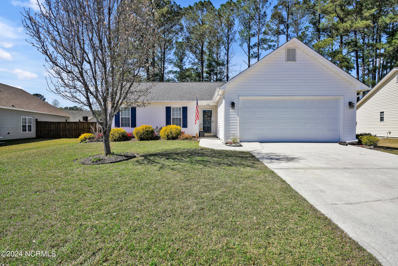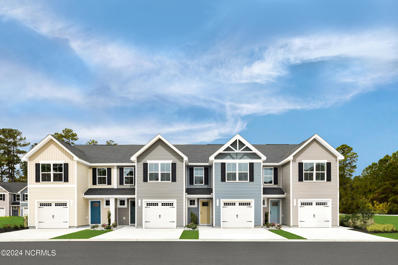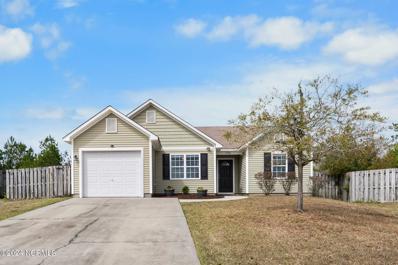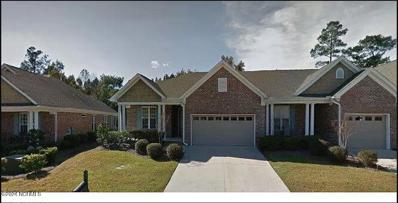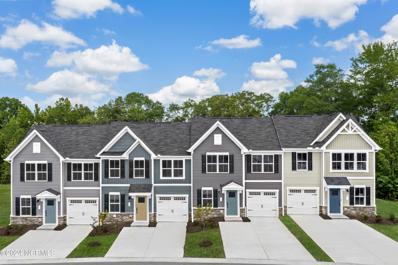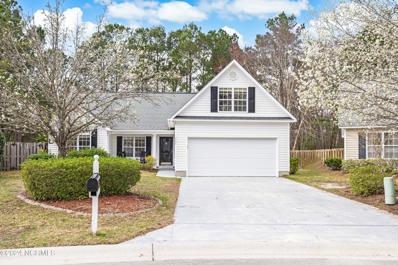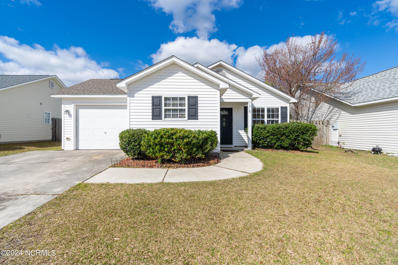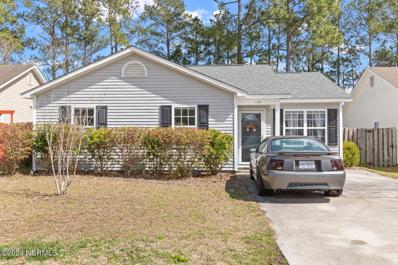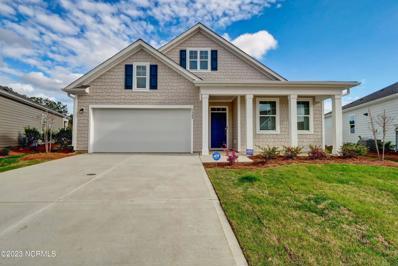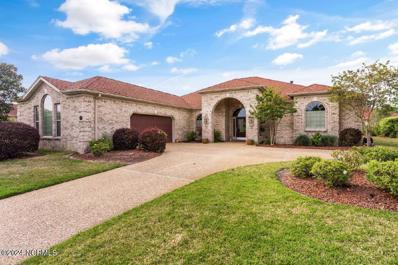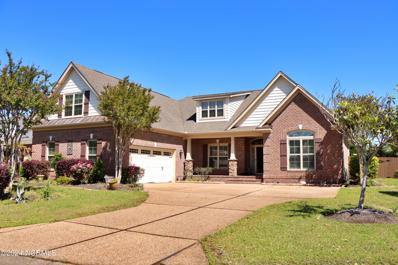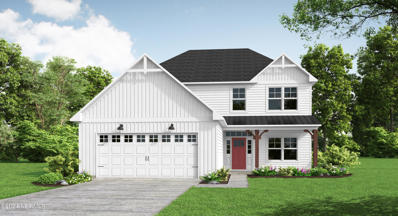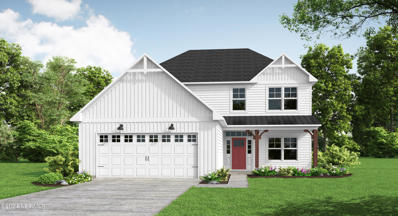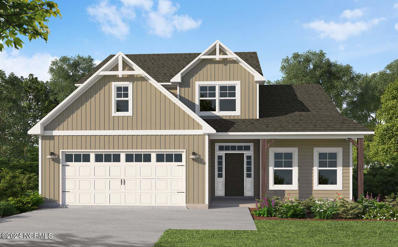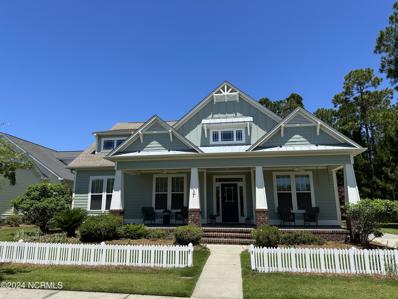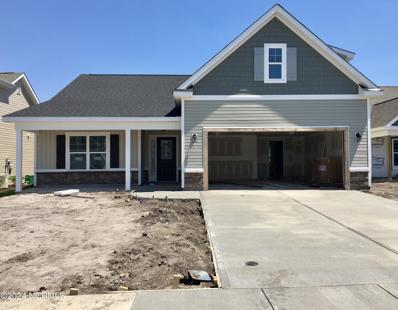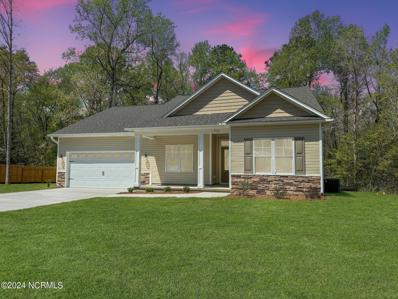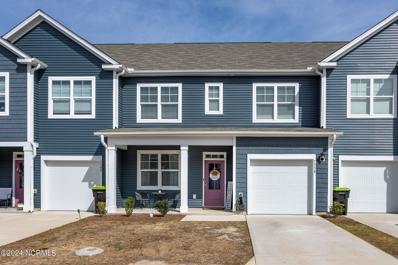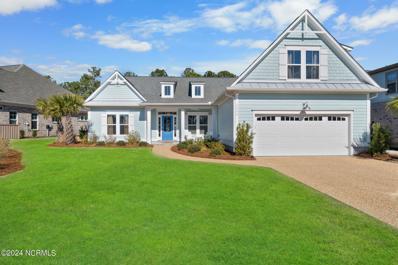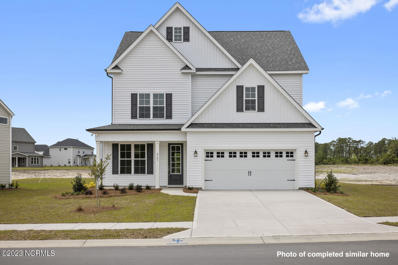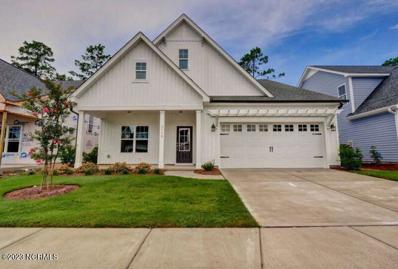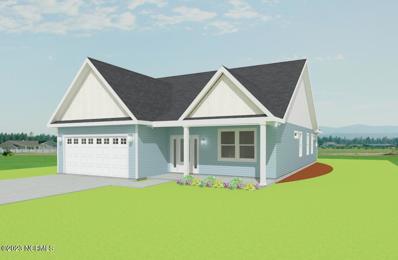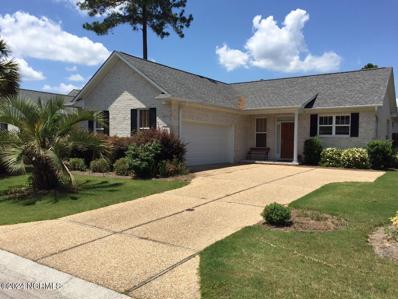Leland NC Homes for Sale
Open House:
Saturday, 5/4 1:00-3:00PM
- Type:
- Single Family
- Sq.Ft.:
- 3,334
- Status:
- Active
- Beds:
- 4
- Lot size:
- 0.25 Acres
- Year built:
- 2006
- Baths:
- 3.00
- MLS#:
- 100433470
- Subdivision:
- Magnolia Greens
ADDITIONAL INFORMATION
Welcome to the amenity-rich community of Magnolia Greens! You will love this meticulously maintained custom-built brick home embellished with lush professional landscaping. This 3334 square foot open floor plan home has 4 bedrooms and 2.5 baths. There are hardwood floors in the kitchen, breakfast room, the living room has a tray ceiling, crown moldings and gas log fireplace and large wall mounted TV is included. The kitchen offers an abundance of cabinets, 2 with glass doors, and quartz countertops and a large Skylight. The 8ft X 8ft walk-in pantry has a beautiful glass door. The refrigerator is included. Just a few steps off the main living area is the sunroom to enjoy your morning coffee. Just off the sunroom is a large patio. The primary bedroom is spacious with a gorgeous remodeled primary bathroom, a beautiful walk-in shower, large soaking tub, dual vanities, large walk-in closet. The laundry room is located near the primary bedroom and includes the washer and dryer. At the front of the home is the dining room or office space. Upstairs are 3 more bedrooms and a full bath. Any of these bedrooms can be used as an office, game room or home theater. The side load 2 car garage is spacious and has a 14X9 ft storage or workshop. The HVAC was replaced in 2022 and roof replaced in 2021. Home is being sold in AS IS condition. Magnolia Greens is a premier community offering 3 pools, one indoor 2 outdoor, 2 clubhouses, tennis, fitness center, playground, picnic area and a magnificent public 27 hole golf course. Blossoms restaurant is adjacent to the golf clubhouse.
- Type:
- Single Family
- Sq.Ft.:
- 3,048
- Status:
- Active
- Beds:
- 4
- Lot size:
- 0.65 Acres
- Year built:
- 2020
- Baths:
- 3.00
- MLS#:
- 100433115
- Subdivision:
- Compass Pointe
ADDITIONAL INFORMATION
This stunning tropical home embodies peace and tranquility on a.65 oversized premium lot with beautiful views of the Compass Pointe golf course's 17th hole. This move-in ready 3048 sq ft brick home all on one level is a must see! From its attractive arched entrance and Flemish glass wooden double-door to an expansive open concept floor plan. You will truly enjoy peaceful mornings from your comfortable glass enclosed lanai with separate HVAC.This luxury home is bright and airy, featuring elegant trey andcoffered ceilings with recessed lighting. Gorgeous hardwood flooring runs throughout. Beautiful double built-ins with lighted glass shelving and cabinets, wainscoting, gas fireplace, upgradedlight fixtures, dimmers, surround sound, and loads of storage. The kitchen is a true chef's delight, featuring upgraded quartzcountertops, self-closure drawers, gas cooktop and oven LG stainless refrigerator, and pantries galore for the most organizedchef! The owner's suite is private, spacious, and boasts hardwoods with separate access to the lanai. The owner's bathincludes walk-in shower, elegant spa tub, dual vanities, and upgraded walk-in closets. This home features 3 additionalbedrooms coupled with 2 baths, 1 guest bath features a zero-entry tiled shower with a stylish frameless glass door. Onebedroom may easily serve as a fabulous office with an awesome view...it's your pick! There's a huge 3-car garage, entry from the garage offers a convenient landing station, pocket doors tolaundry room with cabinets and shelving, deep sink, and an adjacent climate-controlled storage room. And, so much more!The outdoor landscaping surrounds the home with coastal plantings, extensive palm trees, and a patio overlooking your vast unobstructive view of the golf course, while enjoying picturesqueNorth Carolina sunsets! Don't miss this one-of-a-kind exclusivehome, you will not find another in Compass Pointe that offerssuch extraordinary feature!
- Type:
- Single Family
- Sq.Ft.:
- 1,286
- Status:
- Active
- Beds:
- 3
- Lot size:
- 0.21 Acres
- Year built:
- 1998
- Baths:
- 2.00
- MLS#:
- 100430424
- Subdivision:
- Magnolia Greens
ADDITIONAL INFORMATION
This well-maintained home is located in amenity rich Magnolia Greens! Offering 3 bedrooms and 2-bathrooms, it is situated on a serene .20 acre mature lot. Attractive and practical laminate wood-look flooring is found in the living room and all bedrooms. The kitchen is enhanced with tile flooring, recessed lighting, tiled backsplash, granite countertops, bar height seating, extra cabinets for storage, and all kitchen appliances are included. In the primary bedroom you will find a ceiling fan with light, walk-in closet, and backyard views. The ensuite bathroom has tile flooring and a large granite top vanity. The 2 guest bedrooms have ceiling fans with lights and ample closet space. Off the hall is a linen closet and a guest bathroom with tile flooring, granite top vanity, shiplap feature wall and a shower/tub combo. 2'' white blinds are found throughout home. The 2-car garage offers plenty of storage with pull down steps to the attic space and the work bench will convey. Enjoy time in the fenced-in backyard with patio, built-in outdoor wooden bar height table and stools, and a shed for outdoor storage. The home's roof was replaced in 2019. Magnolia Greens amenities includes 2 clubhouses, indoor & outdoor pools, fitness center, aerobics room, library, game room, locker rooms w/showers & saunas, tennis/pickle-ball/basketball courts, playground, picnic/grilling area & soccer field. The community offers social activities, streetlights & sidewalks throughout. There's a 27-hole golf course with pro shop & restaurant. Magnolia Greens is convenient to shopping, dining, medical offices, and only a short drive to Wilmington & area beaches.
- Type:
- Townhouse
- Sq.Ft.:
- 1,442
- Status:
- Active
- Beds:
- 3
- Lot size:
- 0.06 Acres
- Year built:
- 2024
- Baths:
- 3.00
- MLS#:
- 100432514
- Subdivision:
- Lakes At Riverbend
ADDITIONAL INFORMATION
INTRODUCING THE POPLAR TOWNHOME IN LAKES AT RIVERBEND - This attached home offers a one-car garage, a gorgeous gourmet kitchen with island that overlooks the light filled dining area that flows seamlessly to the open great room. Upstairs, find two generous secondary bedrooms and a full bath. The luxurious master suite is your private retreat that includes an enormous walk-in closet and dual vanity in the adjacent bathroom. This home is perfect for entertaining family and friends. Enjoy the outdoors on your wooded homesite. Lakes at Riverbend is an amenity rich community with lawn care included. Boasting a convenient location, minutes from everyday shopping in Leland and the historic Downtown Wilmington.
- Type:
- Single Family
- Sq.Ft.:
- 1,184
- Status:
- Active
- Beds:
- 3
- Lot size:
- 0.3 Acres
- Year built:
- 2010
- Baths:
- 2.00
- MLS#:
- 100432365
- Subdivision:
- Windsor Park
ADDITIONAL INFORMATION
Nestled on a generous cul-de-sac homesite within Windsor Park. The property features 3 beds 2 full bathrooms, and a one-car garage, all spread across 1184 hsf. The home sits on a 0.30-acre lot providing a secluded oversized fully fenced backyard oasis. Fresh interior paint, along with freshly painted shutters and front door, give the home a crisp, welcoming appearance. LVP flooring flows throughout the home. Brand new updated light fixtures and new plumbing fixtures that add a contemporary touch to the space. The home's HVAC system is 2 yrs old, and the water heater is about 5 Yrs old, providing peace of mind for the new homeowners.The kitchen is open & bright, complete with a reverse osmosis for Leland tap water, all appliances, a wine fridge, and a stylish subway tile backsplash. A smart garage door and a Nest thermostat enhance the home's convenience and energy efficiency. Further improvements include a brand new glass patio slider which opens up to a charming backyard featuring mature landscape & fire pit--perfect for cozy gatherings. Windsor Park's amenities enrich the living experience, with a clubhouse and pool, a kids' play park, butterfly park, and green spaces for outdoor enjoyment. The community also offers sidewalks and walking trails, a picnic area, and is pet-friendly, making it an ideal location for families and outdoor enthusiasts. Proximity to the beaches & easy access to Wilmington with the new bypass can put you in Mayfaire in less than 20 mins adds to the allure of this delightful home. This turnkey property and ready for you to call it home. Ask about how you can get your appraisal fee waived when you use preferred lender.
- Type:
- Townhouse
- Sq.Ft.:
- 1,882
- Status:
- Active
- Beds:
- 3
- Lot size:
- 0.07 Acres
- Year built:
- 2006
- Baths:
- 2.00
- MLS#:
- 100432241
- Subdivision:
- Magnolia Greens
ADDITIONAL INFORMATION
Beautiful brick end unit in Coveted Magnolia Greens. 3 bedroom, 2 bath, 2 car garage, single level living with over 1880 square feet. Enjoy a low maintenance lifestyle in one of the most amenity rich communities in the area. This spacious townhome has been immaculately maintained. Many attractive features include a covered front porch, hardwood floors throughout all main living spaces, carpeted bedrooms, ceramic tile bathrooms, an abundance of windows for natural light, and an ideal split floor plan. The open kitchen has a breakfast bar, the spacious living area boasts vaulted ceilings and a natural gas fireplace. All appliances convey including the washer and dryer. The master suite has dual sinks, soaking tub, walk-in shower, separate water closet and two closets. The exterior features include screen porch and a rear patio overlooking a large greenspace with a curtain of trees for privacy. Don't forget - close to all the shopping and restaurants Leland has to offer.
- Type:
- Townhouse
- Sq.Ft.:
- 1,674
- Status:
- Active
- Beds:
- 3
- Lot size:
- 0.06 Acres
- Year built:
- 2024
- Baths:
- 3.00
- MLS#:
- 100432182
- Subdivision:
- Lakes At Riverbend
ADDITIONAL INFORMATION
INTRODUCING THE NASSAU COVE IN LAKES AT RIVERBEND - This attached home offers a one-car garage, a gorgeous gourmet kitchen with a large island that overlooks an inviting great room and convenient dining area. This home is perfect for entertaining family and friends. Enjoy the outdoors on your optional covered porch, overlooking open space of the community. The main level also includes your luxurious owner's suite, which features a dual vanity bath and large walk-in closet. Upstairs, you'll find 2 spacious bedrooms, a full bath, and convenient storage area. Lakes at Riverbend is an amenity rich community with lawn care included. Boasting a convenient location, minutes from everyday shopping in Leland and the historic Downtown Wilmington.
- Type:
- Single Family
- Sq.Ft.:
- 1,615
- Status:
- Active
- Beds:
- 3
- Lot size:
- 0.24 Acres
- Year built:
- 2005
- Baths:
- 2.00
- MLS#:
- 100432043
- Subdivision:
- Wedgewood At Lanvale
ADDITIONAL INFORMATION
WEDGEWOOD AT LANVALE! Come view this lovely home tucked away in one of Leland's favorite neighborhoods! FRESHLY PAINTED 3 bedroom, 2 bath with BONUS ROOM and a large .24 acre fenced backyard in a great location only a 2 minute walk to the community pool for summertime fun! Enjoy a bright open living, dining, and kitchen area with LVT flooring and access to the backyard. NEW CARPETING in bedrooms and stairs! HUGE private master suite with His and Her's closets, soaking tub, dual vanities, and walk-in shower. Two guest rooms share a full bath on the opposite side of the home for comfortable living and privacy. Laundry Room with Cabinet Storage. Upstairs is a spacious 4th bedroom or office/playroom with closet. Venture out to a private, fenced backyard and appreciate plenty of space for gardening with a swing set in place, and an ADORABLE wired playhouse with chandelier and air conditioning unit! You will LOVE this beautiful neighborhood - over the top holiday strolls, spectacular Halloween festivities, community yard sales, quaint sidewalks, picturesque ponds, community pool, and more! Convenient to shopping and dining nearby plus it's just a short drive to Wilmington for lots more entertainment choices. Only 30 minutes to the BEACH!
$299,000
1018 Ashland Way Leland, NC 28451
- Type:
- Single Family
- Sq.Ft.:
- 1,121
- Status:
- Active
- Beds:
- 3
- Lot size:
- 0.13 Acres
- Year built:
- 2005
- Baths:
- 2.00
- MLS#:
- 100431226
- Subdivision:
- Windsor Park
ADDITIONAL INFORMATION
Well maintained home in Windsor Park. Great location (easy access to 140 toward Myrtle Beach). Just 15 minutes to downtown Wilmington, lots of shopping and entertainment. Here is your opportunity to enjoy life in your new home in desirable Windsor Park. UPDATES: New fortified Roof, HVAC, new carpet and new refrigerator. This charming 3-bedroom, 2 full bathroom house boasts a one-car garage and a fenced-in backyard. Perfect for enjoying outdoor activities and privacy. Step inside to find plenty of room for entertaining or just relaxing after a long day. Windsor Park offers a vibrant community with an outdoor pool, a furnished clubhouse, outdoor grill, and picnic tables, perfect for enjoying the beautiful weather and socializing with neighbors. With plenty of beaches 30-45 minutes away, you can enjoy the coastal lifestyle whenever you please. Come see this well taken care of home. New Fortified Roof, new carpet, new HVAC, and water heater. Low HOA dues.Don't miss out on this opportunity to live in a fantastic community and start your new adventure in Windsor Park
- Type:
- Single Family
- Sq.Ft.:
- 1,037
- Status:
- Active
- Beds:
- 3
- Lot size:
- 0.17 Acres
- Year built:
- 2006
- Baths:
- 2.00
- MLS#:
- 100431742
- Subdivision:
- Windsor Park
ADDITIONAL INFORMATION
Come and make this home your residence or an investment property in the acclaimed community of Windsor Park in Leland. The house offers vinyl flooring in main living area, SS appliances in kitchen and fenced-in backyard. One story living, 3 bedrooms and 2 bathrooms that have been updated. This community offers great amenities, clubhouse, jogging path, pool, ponds and picnic area. A very social neighborhood waiting for you. Sellers very motivated and tenants to leave May 18th!
$499,000
1329 Clendon Circle Leland, NC 28451
- Type:
- Single Family
- Sq.Ft.:
- 2,671
- Status:
- Active
- Beds:
- 4
- Lot size:
- 0.16 Acres
- Year built:
- 2023
- Baths:
- 3.00
- MLS#:
- 100431698
- Subdivision:
- Brunswick Forest
ADDITIONAL INFORMATION
Welcome to 1329 Clendon Circle in Brunswick Forest. This spacious 4/3 bedroom home, completed in 2023 is ready to go. With a well thought out floor plan the home offers a welcoming foyer with two bedrooms along with a flex room with French doors. The kitchen boasts a large island plus a walk in pantry. Relax or entertain guests in your beautiful living room, filled with natural light plus a fireplace surrounded by windows. Owners suite is complete with double vanities, walk in shower and an ample walk in closet. Upstairs there is a generous bonus room with closet for storage, and additional full bath and bedroom. This home has great space, no need to wait to build your home as this home has it all! No neighbors behind you for added privacy, this one will not last long! Brunswick Forest offers 4 pools, walking trails, a fitness center, also tennis pickle ball and a kayak/canoe launch. Many social activities and events are waiting for you at this little slice of paradise.
$725,000
2316 Villager Court Leland, NC 28451
- Type:
- Single Family
- Sq.Ft.:
- 2,851
- Status:
- Active
- Beds:
- 3
- Lot size:
- 0.27 Acres
- Year built:
- 2008
- Baths:
- 4.00
- MLS#:
- 100431439
- Subdivision:
- Brunswick Forest
ADDITIONAL INFORMATION
Welcome to your spacious retreat nestled in the idyllic Brunswick Forest, where comfort and elegance intertwine. Boasting an expansive 2851 square feet, this meticulously crafted brick home offers 3 bedrooms, 3 bathrooms, an office, and a closed-in Carolina Room with floor to ceiling length sliding windows. Being offered as partially furnished, including furniture and televisions, this opportunity offers a plug and play experience. As you step inside, be greeted by an abundance of natural light illuminating the inviting open floor plan. The heart of the home, a gourmet kitchen adorned with granite countertops and stainless-steel appliances, beckons both seasoned chefs and casual cooks alike. Two dedicated eating spaces make dining and hosting a true joy. One formal dining room and one breakfast nook.The sprawling primary bedroom serves as a luxurious sanctuary with a fireplace and lit trey ceilings. Also, featuring a lavish walk-in shower, tub, two closets. Offering unparalleled storage for your comfort and convenience.For those who seek versatility, an office space awaits, perfect for remote work or creative endeavors. With built in book shelving and French doors. Meanwhile, the closed-in Carolina Room provides a tranquil setting for enjoying the serene beauty of the surrounding landscape throughout the seasons. The outdoor kitchenette allows for extra cooking space if needed.Including a two-car garage complete with built-in shelving and additional heated and cooled storage space, offering practical solutions for organization and functionality.Experience the epitome of coastal living with access to the esteemed amenities of Brunswick Forest, including 100 miles of biking and walking trails, 3 fitness centers, 4 swimming pools, a lake for kayaking or paddle boarding, tennis and pickle ball courts, a boat ramp with access to the Town Creek River and a long list of clubs and groups to get involved. The Brunswick Forest Lifestyle is second to none!
$595,000
1218 Waterfall Way Leland, NC 28451
- Type:
- Single Family
- Sq.Ft.:
- 2,534
- Status:
- Active
- Beds:
- 4
- Lot size:
- 0.27 Acres
- Year built:
- 2010
- Baths:
- 3.00
- MLS#:
- 100431131
- Subdivision:
- Waterford Of The Carolinas
ADDITIONAL INFORMATION
Welcome to your dream home! Newly updated with brand new carpeting and fresh paint, this property exudes modern charm. Enjoy plantation shutters, hardwood floors, and granite countertops throughout. Entertain with ease with speakers on the first level and a three-season room. The outdoor space boasts a barbecue area, rain barrels, and a propane gas fire pit. Stay comfortable with a Nest thermostat and secure with an ADT system. With new appliances, including a Maytag washer and dryer, this home is move-in ready. Plus, indulge in the luxury of dual walk-in closets in the primary bedroom. Don't miss out on this perfect blend of luxury and convenience! Schedule your viewing today.
- Type:
- Single Family
- Sq.Ft.:
- 2,560
- Status:
- Active
- Beds:
- 4
- Lot size:
- 0.21 Acres
- Year built:
- 2024
- Baths:
- 4.00
- MLS#:
- 100431081
- Subdivision:
- Grayson Park
ADDITIONAL INFORMATION
The Clayton (F) plan is an energy efficient home that offers an exclusive home warranty and is built by the US Top 100 Builder Caviness & Cates. This open floor plan concept has the primary suite on the first floor! Additional options in the primary suite include a beautiful tray ceiling, double vanity, tile flooring, 5' tiled walk-in shower, private water closet, & walk-in closet. The eat in kitchen features granite countertops, tile backsplash, stainless steel microwave, dishwasher, and gas range, breakfast area, pantry, and island with sink that overlooks the great room! The Great Room with a natural gas log fireplace has access to a covered patio perfect for entertaining. The formal dining room boasts wainscoting & crown moldings. The 2nd floor with loft at the top of the stairs has a home office, 3 additional bedrooms, a laundry room, and 2 full bathrooms! LVP flooring is found on the first floor in the foyer, dining room, kitchen, breakfast nook, great room, & half bath. On the second floor, LVP flooring is found in the two full bathrooms & laundry room. Upon entering the house from the garage, the mud room boasts a 6' bench/cubby combo for added convenience. Disclaimer: Home is under construction. Finishes and features vary per home and the lot specific selections should be verified with the listing agent before submitting an offer. Cates Building reserves the right to change plans, specifications, pricing promotions, incentives, features, elevations, floor plans, designs, materials, amenities, and dimensions without notice in its sole discretion. Square footage and dimensions are approximate, subject to change without prior notice or obligation and may vary in actual construction.
- Type:
- Single Family
- Sq.Ft.:
- 2,560
- Status:
- Active
- Beds:
- 4
- Lot size:
- 0.14 Acres
- Year built:
- 2024
- Baths:
- 4.00
- MLS#:
- 100431080
- Subdivision:
- Grayson Park
ADDITIONAL INFORMATION
The Clayton (F) plan is an energy efficient home that offers an exclusive home warranty and is built by the US Top 100 Builder Cates Building. This open floor plan concept has the primary suite on the first floor! Additional options in the primary suite include a beautiful tray ceiling, double vanity, tile flooring, 5' tiled walk-in shower, private water closet, & walk-in closet. The eat in kitchen features granite countertops, tile backsplash, stainless steel microwave, dishwasher, and gas range, breakfast area, pantry, and island with sink that overlooks the great room! The Great Room with a natural gas log fireplace has access to a covered patio perfect for entertaining. The formal dining room boasts wainscoting & crown moldings. The 2nd floor with loft at the top of the stairs has a home office, 3 additional bedrooms, a laundry room, and 2 full bathrooms! LVP flooring is found on the first floor in the foyer, dining room, kitchen, breakfast nook, great room, & half bath. On the second floor, LVP flooring is found in the two full bathrooms & laundry room. Upon entering the house from the garage, the mud room boasts a 6' bench/cubby combo for added convenience. Disclaimer: Home is under construction. Finishes and features vary per home and the lot specific selections should be verified with the listing agent before submitting an offer. Cates Building reserves the right to change plans, specifications, pricing promotions, incentives, features, elevations, floor plans, designs, materials, amenities, and dimensions without notice in its sole discretion. Square footage and dimensions are approximate, subject to change without prior notice or obligation and may vary in actual construction.
- Type:
- Single Family
- Sq.Ft.:
- 2,724
- Status:
- Active
- Beds:
- 4
- Lot size:
- 0.16 Acres
- Year built:
- 2024
- Baths:
- 3.00
- MLS#:
- 100431079
- Subdivision:
- Grayson Park
ADDITIONAL INFORMATION
The Granville (F) plan is an energy efficient home that offers an exclusive home warranty and is built by the US Top 100 Builder Cates Building. This open floor plan concept has the primary suite on the first floor! Additional options in the primary suite include a beautiful tray ceiling & crown molding. The primary bathroom has a double vanity with quartz countertop, 5' tiled walk-in shower, tile flooring, & walk-in closet. The eat in kitchen features quartz countertops, tile backsplash, stainless steel microwave, dishwasher, and gas range, breakfast area, pantry, and island with corner sink overlooking the great room! The Great Room with a natural gas log fireplace has access to a covered patio perfect for entertaining. There is an elegant formal dining room with picture frame wainscoting & crown molding. Additional first floor features include a half bathroom & a mud/laundry room with a built-in bench & cubbies. The 2nd floor has a loft at the top of the stairs, 3 additional bedrooms with walk-in closets, a laundry room, & a full bathroom with dual vanity! LVP flooring is found on the first floor in the foyer, dining room, kitchen, breakfast nook, great room, mud/laundry room, half bath, and 2nd full bath. Disclaimer: Home is under construction. Finishes and features vary per home and the lot specific selections should be verified with the listing agent before submitting an offer. Cates Building reserves the right to change plans, specifications, pricing promotions, incentives, features, elevations, floor plans, designs, materials, amenities, and dimensions without notice in its sole discretion. Square footage and dimensions are approximate, subject to change without prior notice or obligation and may vary in actual construction.
- Type:
- Single Family
- Sq.Ft.:
- 2,680
- Status:
- Active
- Beds:
- 4
- Lot size:
- 0.19 Acres
- Year built:
- 2013
- Baths:
- 3.00
- MLS#:
- 100430892
- Subdivision:
- Brunswick Forest
ADDITIONAL INFORMATION
*7k Seller Credit* on this lovely two story 4BR/3BA home. The properties oversized front porch welcomes you into the dramatic vaulted entry and living room complete with natural gas fireplace. Open floorplan, with all three bedrooms on the main living area, has excellent sight lines and well thought out details you have come to expect. The kitchen, a chefs dream with double ovens, microwave and natural gas cooktop also boasts a large pantry with shelves for everything while the custom cabinetry on either side of the cooktop has cubby cabinets down to the granite to hide away your small electric kitchen appliances. Moving onto the primary bedroom, we find the lovely (new in 2024) wide plank LPV floors that carry thorough the main level. The primary BR outfitted with trey ceilings, crown molding, bath with tile shower, his and her sinks, heated towel racks, deep soaking claw foot tub and make up table. The bath is rounded off with a separate room for the WC. Just beyond the bath is an oversized closet with a double window for natural light. This craftsman's heart is an oversized Sunroom 23x15 with two banks of crank out casement windows complete with roman shades. All the bathrooms in this home are of superior quality from cast iron tubs to full tile surrounds. The oversized two car garage (584sqft) has two extra storage closets and is also home to the tankless gas water heater. Back inside you will find the laundry room with sink, cabinets and electric drying racks for hand washables. Upstairs to the light flooded FROG find high ceilings, storage and a luxury bath. Access to a massive, fully floored unfinished attic with three windows rounds out the 2nd level. All this in an acclaimed master planned community.
$403,830
4709 Rosette Court Leland, NC 28451
- Type:
- Single Family
- Sq.Ft.:
- 2,051
- Status:
- Active
- Beds:
- 3
- Lot size:
- 0.15 Acres
- Year built:
- 2024
- Baths:
- 3.00
- MLS#:
- 100430852
- Subdivision:
- Windsor Park
ADDITIONAL INFORMATION
''Under Construction''. All new 2051 SF Danbury plan by Pyramid Homes in the desirable community of Windsor Park. The Danbury is a great ''open concept'' layout with 3BR's, 2BA's downstairs and a bonus room over garage with another bath. This home features a Craftsman style exterior with a rocking chair covered front porch with stone accents and a carriage style garage door. The interior has a roomy family room with a vaulted ceiling and the kitchen offers an island bar top and plenty of cabinet space. The flooring throughout the foyer, family room, dining nook, kitchen and laundry room is beautiful, durable vinyl plank with ceramic tile flooring in the baths and carpet in all bedrooms and bonus room. The kitchen features granite countertops, painted Maple cabinets, and stainless steel appliances. The master BR also has a trey ceiling with fan and the master bath offers a double vanity, a tiled shower, and a separate tub with tile surround. There's also a screened in back porch for relaxing. The community offers low HOA fees and a great amenity package with swimming pool, clubhouse, picnic shelter, a children's playground, plus sidewalks and streetlights throughout the neighborhood. Builder and lender incentives offered. Estimated completion is July 2024.
- Type:
- Single Family
- Sq.Ft.:
- 1,527
- Status:
- Active
- Beds:
- 3
- Lot size:
- 0.82 Acres
- Year built:
- 2024
- Baths:
- 2.00
- MLS#:
- 100430645
- Subdivision:
- Willow Woods
ADDITIONAL INFORMATION
Discover your ideal home in Willow Woods, offering the perfect blend of modern comfort and timeless charm. This 3-bedroom residence is situated just moments away from the 74/76 interchange, ensuring convenient commuting. Step inside to find a spacious open-concept layout, perfect for both relaxation and entertainment. Enjoy the luxury of new construction with plenty of space for the whole family to unwind and create lasting memories. The neighborhood is an ideal place to call home. Experience the convenience of proximity to major highways while relishing the tranquility of a charming neighborhood setting. Don't miss out on this opportunity to make Willow Woods your new home sweet home!
- Type:
- Townhouse
- Sq.Ft.:
- 1,897
- Status:
- Active
- Beds:
- 4
- Lot size:
- 0.03 Acres
- Year built:
- 2022
- Baths:
- 4.00
- MLS#:
- 100430524
- Subdivision:
- Ibis Landing
ADDITIONAL INFORMATION
As you enter through the foyer, the flex/dining room welcomes you with its elegant charm. Step into this kitchen that combines functionality with style, featuring granite countertops, a large pantry, plenty of cabinet space and opens to the living room- ideal for enjoying time with friends and family. The inviting two-story living room is filled with light, making it the perfect setting for gatherings. The primary bedroom is conveniently located on the first floor and boasts a large luxurious bathroom and walk in closet. Upstairs rounds out the perfect number of square feet with three more bedrooms, two bathrooms, and a separate laundry room which offers additional storage. Minutes to restaurants, shopping, and beaches!
- Type:
- Single Family
- Sq.Ft.:
- 3,220
- Status:
- Active
- Beds:
- 4
- Lot size:
- 0.25 Acres
- Year built:
- 2021
- Baths:
- 5.00
- MLS#:
- 100430517
- Subdivision:
- Compass Pointe
ADDITIONAL INFORMATION
Welcome home to luxury living in the amenity-rich community of Compass Pointe! This exquisite 4-bedroom, 4-and-a-half-bathroom residence is just what you have been waiting for. As you enter the foyer you will notice French doors leading to the versatile office/flex room, complete with built-in shelves for added convenience. The heart of the home boasts an inviting open floor plan featuring a cozy fireplace flanked by built-in shelves.From the living room you will see the expansive chef kitchen equipped with top-of-the-line Whirlpool appliances, including a 5-burner stainless steel cooktop and vented hood. The kitchen and dining area all flow with the open concept of the house. Entertain guests in style as the living room seamlessly transitions into the spacious glass-enclosed 3-seasons Carolina room, ideal for enjoying the beautiful coastal weather year-round. As you ascend to the second story you will find two large guest bedrooms, each with their own full baths. In the center of these two guest rooms is an expansive loft area great for relaxation or entertainment. Retreat to the luxurious primary bedroom adorned with plantation shutters, offering a serene oasis to unwind after a long day. The study also features plantation shutters and built-in wooden shelves, adding a touch of sophistication throughout the first level. Experience peace of mind with the full house Generac 22KW generator. With meticulous attention to detail and premium finishes, including wooden shelves in all closets, pantries, and a fully insulated garage, this stunning home truly has it all including conditioned storage. With downtown Wilmington just 10 minutes away and the beach a short 25 minute drive, the location is prime. Don't miss the opportunity to make this dream home yours--schedule your showing today!
- Type:
- Single Family
- Sq.Ft.:
- 2,470
- Status:
- Active
- Beds:
- 4
- Lot size:
- 0.2 Acres
- Year built:
- 2024
- Baths:
- 3.00
- MLS#:
- 100430511
- Subdivision:
- Grayson Park
ADDITIONAL INFORMATION
Nestled within the sought-after Grayson Park community, you'll discover the perfect home under construction by American Homesmith. The Oleander is generously spacious, boasting 4 bedrooms and 2.5 baths to accommodate your every need. The first floor of this home showcases a versatile space that can serve as either a home office or a formal dining room. An open family room seamlessly connects to the kitchen, complete with an inviting eat-in dining area. No detail has been overlooked in the kitchen, featuring timeless white cabinets a large center island, elegant quartz countertops, a stylish subway tile backsplash, soft-close drawers, and stainless-steel appliances, including a natural gas stove. The bright and airy family room is a welcoming space and opens up to a generously sized covered porch that overlooks the backyard, creating an ideal setting for entertaining friends and family. Moving upstairs, the primary suite is a retreat unto itself, featuring a trey ceiling and an en-suite bathroom that boasts a double vanity with quartz countertops, a fully tiled walk-in shower, a separate soaking tub, a private water closet, and a spacious walk-in closet. Completing the upper level are three additional bedrooms, an additional bathroom with a double vanity, and a convenient laundry room. Don't overlook the hidden gem - a study or play area in the third bedroom, adding an extra layer of versatility to this home. Additional features that set this home apart include laminate floors and crown molding throughout the first-floor living areas, hardwood stair treads and a tankless gas water heater for energy efficiency. Grayson Park is an established community set amidst a lush, natural backdrop. Residents enjoy a range of amenities, including a pool, a clubhouse, tennis and pickleball courts, a playground, and a network of sidewalks throughout the community. Your dream home in the perfect community awaits in Grayson Park.
- Type:
- Single Family
- Sq.Ft.:
- 2,439
- Status:
- Active
- Beds:
- 4
- Lot size:
- 0.2 Acres
- Year built:
- 2024
- Baths:
- 4.00
- MLS#:
- 100430482
- Subdivision:
- Grayson Park
ADDITIONAL INFORMATION
Under construction is The Madison from American Homesmith, a charming 2-story cottage-style home boasting 4 bedrooms and 3.5 bathrooms. This home welcomes you with an open-concept layout that highlights a formal dining room and a generously sized kitchen overlooking the family room and breakfast area. Every aspect of this home has been meticulously planned and executed. The kitchen is a masterpiece, featuring a spacious center island, elegant quartz countertops, tile backsplash, and stainless steel appliances, including a natural gas range and a convenient pantry. The bright and airy family room seamlessly flows into a generously sized covered porch, perfect for relaxation and entertaining. Tucked away on the back corner of the home, the owner's suite is a haven of tranquility. It features trey ceilings, walk-in closet, and a spa-like bathroom with a fully tiled walk-in shower, soaking tub, two vanities with quartz countertops, and a private water closet. Completing the first floor are a convenient powder room and a laundry room situated off the garage. As you ascend to the second floor, you'll discover ample space for family and guests. Bedroom number 2 is a suite in itself, boasting a private bathroom, while bedrooms 3 and 4 share a well-appointed hall bathroom with double vanities. This home boasts additional features such as wide plank laminate floors and crown molding throughout the first-floor living areas, hardwood stair treads, and a tankless gas water heater. Situated in the established community of Grayson Park, you'll enjoy a serene natural setting and a range of amenities, including a pool, clubhouse, tennis & pickleball courts, playground, and sidewalks throughout. Grayson Park offers the perfect blend of tranquility and convenience, with Leland and downtown Wilmington just minutes away, and several beautiful beaches along the southeastern NC coast, including Oak Island, Wrightsville Beach, Holden Beach, a Ocean Isle Beach, all within a 30 min drive.
- Type:
- Single Family
- Sq.Ft.:
- 1,486
- Status:
- Active
- Beds:
- 3
- Lot size:
- 0.17 Acres
- Year built:
- 2024
- Baths:
- 2.00
- MLS#:
- 100430470
- Subdivision:
- Grayson Park
ADDITIONAL INFORMATION
Introducing Grayson Park's newest plan, The Teal by American Homesmith: Elevate your living experience with one-level luxury! This home is designed for modern living, offering a spacious and seamless layout that enhances your daily life. Discover the heart of your home in a bright and inviting kitchen with a central island, adorned with sleek quartz countertops and a stylish tile backsplash. Your culinary dreams come true with a gas oven and built-in microwave, and the convenience of a generously sized walk-in pantry. The family room is the epitome of comfort, with soaring cathedral ceilings that create an open and airy ambiance. It effortlessly connects to the kitchen and dining area, which opens up to a charming covered porch - perfect for relaxation and entertaining. The owner's suite, thoughtfully situated at the rear of the house, exudes elegance with a trey ceiling and a ceiling fan for your comfort. The ensuite bathroom boasts double vanities, a private water closet, and a fully tiled walk-in shower. Completing the first floor are two additional guest bedrooms, accompanied by a full bath, and a laundry room conveniently located just off the garage. Residents enjoy a range of amenities, including a pool, a clubhouse with a full kitchen, tennis and pickleball courts, a playground, and a network of sidewalks throughout the community. Beyond its confines, Grayson Park's location is a major plus - just minutes away from both Leland and downtown Wilmington. Moreover, you'll find yourself within a short 30-minute drive of several breathtaking beaches along the southeastern North Carolina coast, including Oak Island, Wrightsville Beach, Holden Beach, and Ocean Isle Beach. Your dream home in the perfect community awaits in Grayson Park's Teal plan by American Homesmith.
- Type:
- Single Family
- Sq.Ft.:
- 1,603
- Status:
- Active
- Beds:
- 3
- Lot size:
- 0.14 Acres
- Year built:
- 2007
- Baths:
- 2.00
- MLS#:
- 100430141
- Subdivision:
- Waterford Of The Carolinas
ADDITIONAL INFORMATION
Welcome to Waterford of the Carolinas! The front porch welcomes you into the home. The hardwood floors run throughout the living room and dining area. The primary bedroom is to the left with a walk-in closet, dual vanity, tub, and self-standing shower. You have access to the backyard screened patio from the primary suite. The living room has a fireplace and access to the backyard patio. The last two bedrooms are in the back of the house with a full bath. The backyard is fenced. A two-car garage rounds out this home. Some of the neighborhood amenities include: Clubhouse, pool, pickleball court, tennis courts, kayak launch, 10-acre Osprey Lake, canals, walking and biking trails. Waterford is close to shopping and restaurants.

Leland Real Estate
The median home value in Leland, NC is $233,300. This is lower than the county median home value of $248,300. The national median home value is $219,700. The average price of homes sold in Leland, NC is $233,300. Approximately 67.91% of Leland homes are owned, compared to 23.27% rented, while 8.82% are vacant. Leland real estate listings include condos, townhomes, and single family homes for sale. Commercial properties are also available. If you see a property you’re interested in, contact a Leland real estate agent to arrange a tour today!
Leland, North Carolina 28451 has a population of 18,023. Leland 28451 is more family-centric than the surrounding county with 24.46% of the households containing married families with children. The county average for households married with children is 18.6%.
The median household income in Leland, North Carolina 28451 is $63,090. The median household income for the surrounding county is $51,164 compared to the national median of $57,652. The median age of people living in Leland 28451 is 41.7 years.
Leland Weather
The average high temperature in July is 90.4 degrees, with an average low temperature in January of 35 degrees. The average rainfall is approximately 54.5 inches per year, with 1.2 inches of snow per year.
