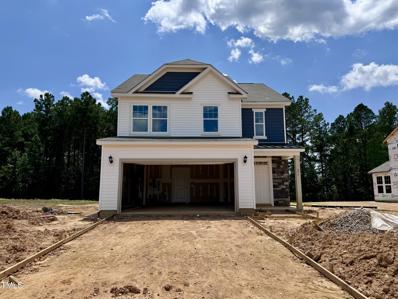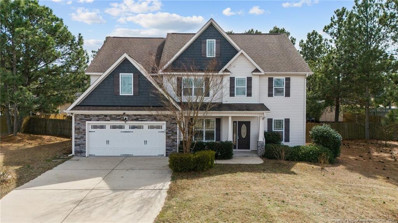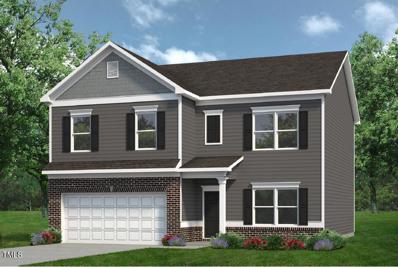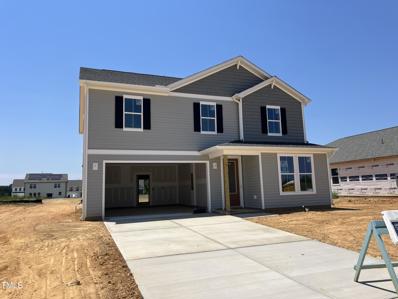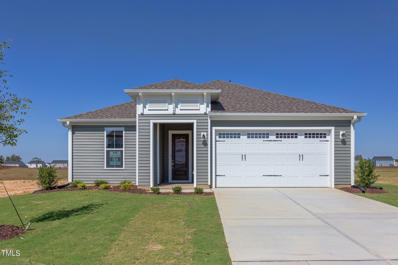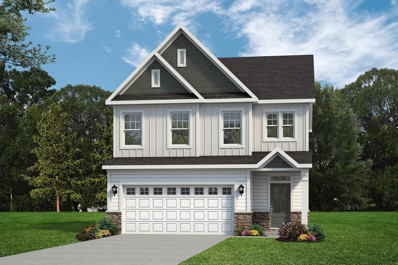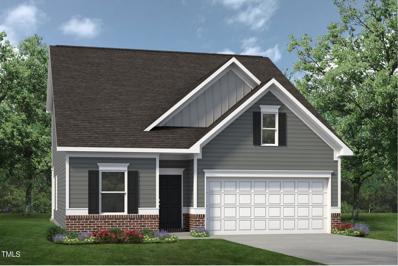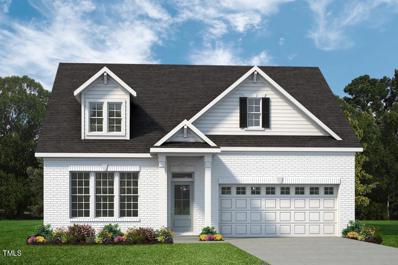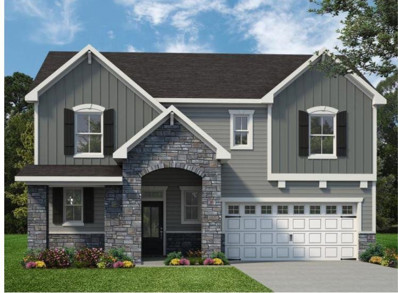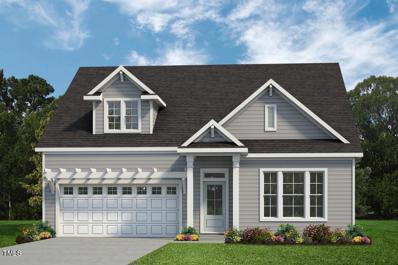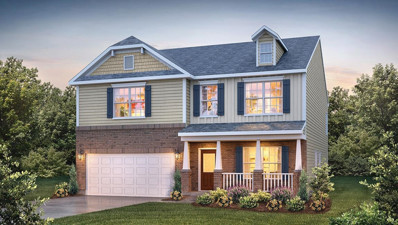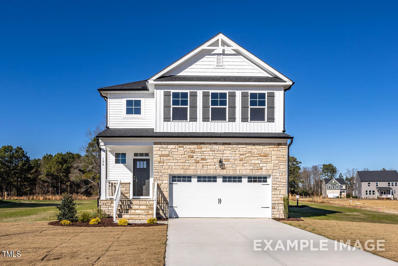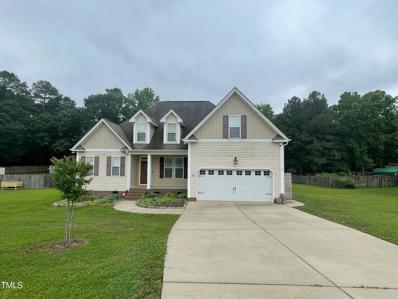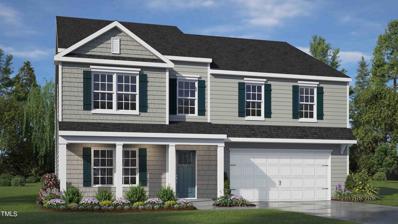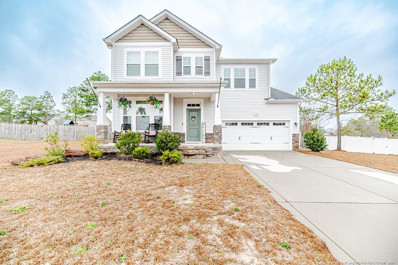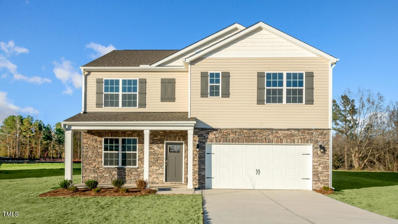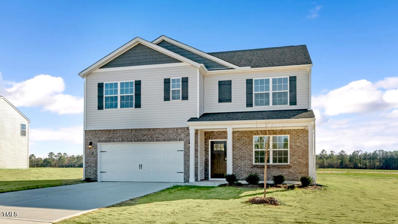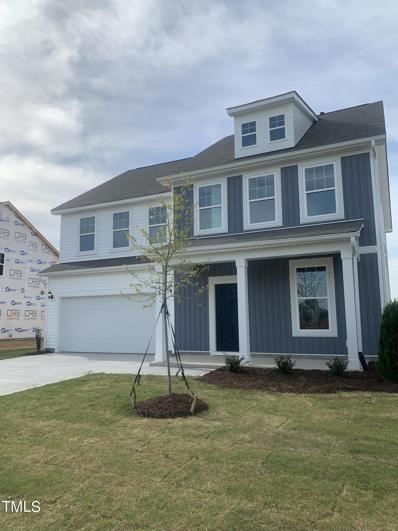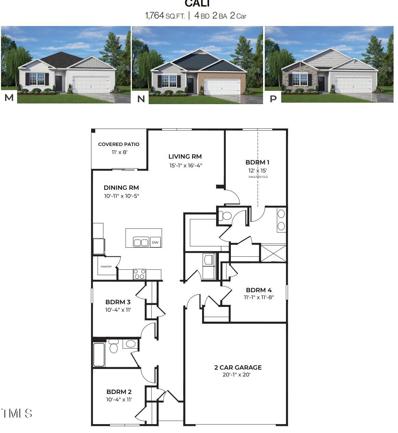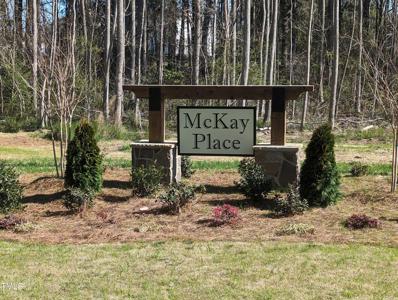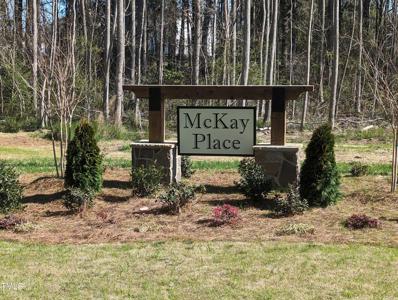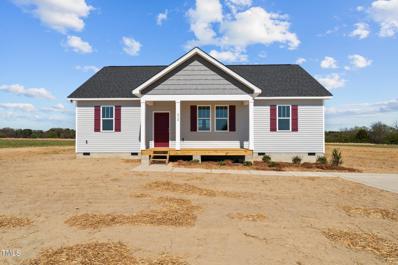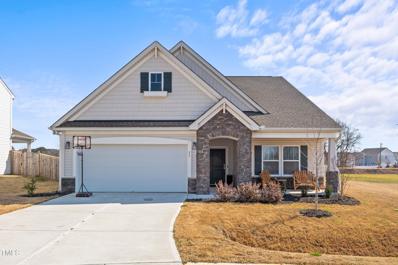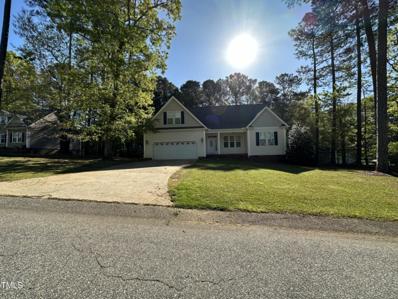Lillington NC Homes for Sale
- Type:
- Single Family
- Sq.Ft.:
- 1,985
- Status:
- Active
- Beds:
- 3
- Lot size:
- 0.32 Acres
- Year built:
- 2024
- Baths:
- 2.50
- MLS#:
- 10016722
- Subdivision:
- The Farm at Neills Creek
ADDITIONAL INFORMATION
LARGEST MOST USABLE HOME SITES WITH CITY SEWER! Welcome to The Farm at Neil's Creek. Located minutes from Downtown Angier and Downtown Lillington. Restaurants, shopping, entertainment and more- convenience at your fingertips. The open concept kitchen has an island overlooking the family room and breakfast area. The kitchen features a generous sized pantry and tons of countertop space. Gas kitchen appliances as well. The owner's suite offers an expansive walk-in closet, dual vanity, and oversized tile shower. The upstairs loft is perfect for entertaining guests. This home features a large back covered porch! JULY/AUGUST 2024 COMPLETION. **Renderings and pictures are an example of what is to be built.
- Type:
- Single Family
- Sq.Ft.:
- n/a
- Status:
- Active
- Beds:
- 4
- Lot size:
- 0.46 Acres
- Year built:
- 2012
- Baths:
- 3.50
- MLS#:
- LP719881
- Subdivision:
- Trotters Ridge
ADDITIONAL INFORMATION
This beautiful single-family property offers the perfect blend of elegance and functionality, featuring 4 bedrooms and 3.5 bathrooms. Upon entering, you will be greeted by a grand foyer that leads into the spacious and open living area. The kitchen is a chef's dream with its granite countertops, island, and ample cabinet space. The master bedroom is conveniently located on the main floor, providing a peaceful retreat with its en-suite bathroom and walk-in closet. Upstairs, you will find a versatile bonus room, perfect for a home office, playroom, or media room. The additional 3 bedrooms are generously sized and offer plenty of natural light. But the real gem of this property is the extended patio in the backyard. Imagine hosting family barbecues, enjoying a morning coffee, or simply relaxing in your private oasis. The possibilities are endless! relaxing in your private oasis. The possibilities are endless!
- Type:
- Single Family
- Sq.Ft.:
- 2,372
- Status:
- Active
- Beds:
- 4
- Lot size:
- 1.03 Acres
- Year built:
- 2024
- Baths:
- 2.50
- MLS#:
- 10014260
- Subdivision:
- Duncans Crossing
ADDITIONAL INFORMATION
Smith Douglas Homes presents the McGinnis at Duncans Crossing. Upon entry, embrace the welcoming ambiance of a spacious foyer that sets the stage for this charming home. The kitchen and family room are strategically placed toward the rear, creating a fluid connection to the yard directly from the kitchen area. Ascending to the upper level, discover the owner's suite, adorned with a generously sized walk-in closet and a serene rear-facing view. Three secondary bedrooms, each with its walk-in closet, surround an open loft - an ideal space for a home office, playroom, or hobby area. The upper level is complemented by a well-appointed laundry room for added convenience. The McGinnis boasts distinctive features, including granite countertops and stainless steel appliances in the kitchen, hard surface flooring in common areas, and an owner's suite featuring a dual bowl vanity and a spacious shower. Strategically located just minutes from downtown Lillington, this home is poised for move-in by June 2024! Immerse yourself in a virtual tour to envision the vibrant lifestyle that awaits you. Kindly note that the photos provided are representational only.
- Type:
- Single Family
- Sq.Ft.:
- 2,427
- Status:
- Active
- Beds:
- 5
- Lot size:
- 0.35 Acres
- Year built:
- 2024
- Baths:
- 3.00
- MLS#:
- 10014071
- Subdivision:
- The Farm at Neills Creek
ADDITIONAL INFORMATION
The Poppy is a spacious open-concept home with a total of five bedrooms. When you step off the covered front porch, you will step into a long foyer leading to the vast great room, dining room, and kitchen. While one bedroom and full bath are downstairs, up the stairs we find three more bedrooms with another full bath that is equipped with a double vanity. Continuing on the second floor is the vast owner's suite. With tray ceilings, sinks on two separate vanities, and a long walk-in closet, this just may turn into your favorite spot in the house. Right outside this suite is the laundry room. This gives the owner's suite easy access to this space. Perfect for all families, The Poppy allows activities to be streamlined within the home and provides peaceful rest for the days when you need it.
- Type:
- Other
- Sq.Ft.:
- 1,847
- Status:
- Active
- Beds:
- 4
- Lot size:
- 0.28 Acres
- Year built:
- 2024
- Baths:
- 2.00
- MLS#:
- 10014078
- Subdivision:
- The Farm at Neills Creek
ADDITIONAL INFORMATION
RANCH! RANCH! RANCH! A Perfect Retreat for Entertaining and Relaxation Discover the Redbud, a home designed for those who love to entertain and seek peaceful retreats. The spacious kitchen, complete with a pantry and center island, provides ample room for creating delicious culinary masterpieces - even if you're ordering takeout! After dinner, retreat to your personal oasis: the Owner's Suite. With a tray ceiling bedroom and a private bath featuring double sinks and a walk-in shower with a closet combination, it's the ideal hideaway from the everyday. When the weather is beautiful, enjoy the porch that seamlessly flows from the Great Room area. Indulge in the ultimate blend of functionality and luxury with the Redbud home.
- Type:
- Single Family
- Sq.Ft.:
- 2,130
- Status:
- Active
- Beds:
- 4
- Year built:
- 2024
- Baths:
- 2.50
- MLS#:
- 10013822
- Subdivision:
- Duncans Creek
ADDITIONAL INFORMATION
The Smithfield English Country plan is the epitome of warmth and hospitality. The front porch is home to the smart door delivery center for safe, secure package delivery in a heated/cooled space. Inside, the foyer draws you back into the hub of the home. The hub of the home is the adaptable open living space. The kitchen has an oversized island for three-sided seating. The family room provides a great space to gather around with plenty of seating. The patio is perfect for bringing the indoors outdoors for the perfect entertaining space. Upstairs, the loft is converted into a 4th bedroom and a pocket offices was created to dedicate a space to work, school, or hobbies! The owner's suite has a larger shower and a walk-in closet with a private entrance to the Owners Suite. The remainder of the floor includes additional well suited guest bedrooms and a hall bath.
- Type:
- Single Family
- Sq.Ft.:
- 2,231
- Status:
- Active
- Beds:
- 4
- Lot size:
- 1.15 Acres
- Year built:
- 2024
- Baths:
- 2.50
- MLS#:
- 10013627
- Subdivision:
- Duncans Crossing
ADDITIONAL INFORMATION
Smith Douglas Homes presents The Caldwell plan at Duncans Crossing. This stunning owner-suite downstairs home is designed for both comfort and style. Upgraded 36' kitchen cabinets and granite countertops complement the luxury vinyl plank flooring that graces all main areas. Step into a world of elegance and relaxation. Noteworthy features include additional windows strategically placed for added natural light, creating a bright and airy atmosphere. Imagine unwinding on your screened covered rear porch, an extension of your living space connecting you to the outdoors. Venture upstairs to find a spacious loft/bonus room, along with two large 12x12 bedrooms and another full bathroom. Nestled in the heart of a cul-de-sac and backing to trees, this home provides a unique sense of tranquility and natural privacy. The Caldwell plan at Duncan's Crossing is not just a home; it's a lifestyle. Immerse yourself in the charm and functionality that this home brings to modern living. Photos are representational.
- Type:
- Single Family
- Sq.Ft.:
- 2,532
- Status:
- Active
- Beds:
- 3
- Lot size:
- 0.57 Acres
- Year built:
- 2024
- Baths:
- 3.00
- MLS#:
- 10012654
- Subdivision:
- Duncans Creek
ADDITIONAL INFORMATION
As you step into The Guilford, you are greeted by vaulted ceilings that span across the kitchen, family room, and the Owners Suite, creating an inviting and spacious atmosphere that exudes warmth and sophistication. The seamless flow of this open concept layout allows for effortless entertaining and family gatherings, making it the heart of your home. The Owners Suite is a true sanctuary, designed to cater to your every need. This expansive space offers the option of a vaulted ceiling, adding to the grandeur of the room. The large bathroom is a spa-like retreat, perfect for unwinding after a long day. Additionally, the impressive walk-in closet ensures you have ample space for all your belongings, keeping your personal oasis tidy and organized. Upstairs you will find a generous loft with a bedroom and full bath! Step outside to your own private retreat- whether it's relaxing with a book or hosting a BBQ with friends, this outdoor space is perfect for all occasions. Your home will truly become an extension of your lifestyle, providing you with tranquility and comfort all year round. In the modern world, the importance of work-from-home capabilities cannot be overstated. The Hanover understands your needs and offers ultimate flexibility to accommodate your home office setup, ensuring you can excel in your professional life while still being in the comfort of your own abode. As part of New Home Inc's commitment to innovation and convenience, The Hanover features the Smart Door Delivery Center caters to your busy lifestyle, providing a dedicated space for package deliveries. Say goodbye to missed packages and welcome the ease of receiving your online orders directly at your doorstep. The Hanover is a perfect fusion of design, functionality, and convenience, providing you with the home of your dreams. Its spacious layout, customizable options, and smart features are all meticulously crafted to meet the needs of modern living. Embrace the unparalleled comfort and luxury that The Hanover offers and embark on a new chapter of living in style and serenity. Welcome home.
- Type:
- Single Family
- Sq.Ft.:
- 2,512
- Status:
- Active
- Beds:
- 4
- Lot size:
- 0.57 Acres
- Year built:
- 2024
- Baths:
- 3.00
- MLS#:
- 10012623
- Subdivision:
- Duncans Creek
ADDITIONAL INFORMATION
Immaculately designed 'The Cary', boasting a captivating French Country elevation. The full front porch and stoned arch craftsmanship offer a welcoming presence, seamlessly complemented by a spacious covered rear patio. Custom trim detailing throughout the house showcases craftsman style tall baseboards, window casings and trims, and elegant crown molding. A touch of vintage elegance is added with board and batten wainscoting in the foyer and smart door delivery center. Positioned on a generous .5 acre lot, the home provides plenty of space for outdoor activities and gardening. The covered rear patio ensures you can enjoy the North Carolina climate, making outdoor living and entertainment an absolute pleasure. Don't miss out on this rare opportunity to own a piece of refined elegance in the desirable Duncans Creek community in Lillington, North Carolina. Schedule your viewing today and envision the lifestyle that awaits.
- Type:
- Single Family
- Sq.Ft.:
- 2,473
- Status:
- Active
- Beds:
- 3
- Lot size:
- 0.8 Acres
- Year built:
- 2024
- Baths:
- 3.00
- MLS#:
- 10012617
- Subdivision:
- Duncans Creek
ADDITIONAL INFORMATION
As you step into The Guilford, you are greeted by vaulted ceilings that span across the kitchen, family room, and the Owners Suite, creating an inviting and spacious atmosphere that exudes warmth and sophistication. The seamless flow of this open concept layout allows for effortless entertaining and family gatherings, making it the heart of your home. The Owners Suite is a true sanctuary, designed to cater to your every need. This expansive space offers the option of a vaulted ceiling, adding to the grandeur of the room. The large bathroom is a spa-like retreat, perfect for unwinding after a long day. Additionally, the impressive walk-in closet ensures you have ample space for all your belongings, keeping your personal oasis tidy and organized. Upstairs you will find a generous loft with a bedroom and full bath! Step outside to your own private retreat- whether it's relaxing with a book or hosting a BBQ with friends, this outdoor space is perfect for all occasions. Your home will truly become an extension of your lifestyle, providing you with tranquility and comfort all year round. In the modern world, the importance of work-from-home capabilities cannot be overstated. The Hanover understands your needs and offers ultimate flexibility to accommodate your home office setup, ensuring you can excel in your professional life while still being in the comfort of your own abode. As part of New Home Inc's commitment to innovation and convenience, The Hanover features the Smart Door Delivery Center caters to your busy lifestyle, providing a dedicated space for package deliveries. Say goodbye to missed packages and welcome the ease of receiving your online orders directly at your doorstep. The Hanover is a perfect fusion of design, functionality, and convenience, providing you with the home of your dreams. Its spacious layout, customizable options, and smart features are all meticulously crafted to meet the needs of modern living. Embrace the unparalleled comfort and luxury that The Hanover offers and embark on a new chapter of living in style and serenity. Welcome home.
- Type:
- Single Family
- Sq.Ft.:
- 2,824
- Status:
- Active
- Beds:
- 4
- Lot size:
- 0.58 Acres
- Year built:
- 2024
- Baths:
- 2.50
- MLS#:
- 10012376
- Subdivision:
- McKay Place
ADDITIONAL INFORMATION
Welcome to the beloved Wilmington floorplan! This beauty offers just about everything you could dream of! In the front of the home, be welcomed with an office space AND a formal dining area! The kitchen in this home is to die for. It offers ample storage and counter space. This luxury kitchen is equipped with granite countertops, stainless steel appliances, and grey cabinets. Upstairs, you will find the 4 bedrooms + a loft space. ALL bedrooms have walk-in closets! Enjoy your nice backyard with a treeline! Smart home package included! McKay Place is located in the beautiful Lillington, NC! This thoughtfully designed community will feature a selection of single-family designs. In this new community, you can enjoy the peace and tranquility in this charming neighborhood. Large homesites This community will also be located near shops, restaurants, recreations, parks, and more! It is conveniently located to Raven Rock State Park, Anderson Creek County Park, downtown Lillington, and Erwin. Quality materials and workmanship throughout, with superior attention to detail, plus a 1-year builder's warranty and 10-year structural warranty. Your new home also includes our smart home technology package! The Smart Home is equipped with technology that includes: Video Doorbell, Amazon Echo Pop, Kwikset Smart Code door lock, Smart Switch, a touchscreen control panel, and a Z-Wave programmable thermostat, all accessible through Alarm.com App! ***Photos are representatives***
- Type:
- Single Family
- Sq.Ft.:
- 2,870
- Status:
- Active
- Beds:
- 4
- Lot size:
- 0.12 Acres
- Year built:
- 2024
- Baths:
- 3.00
- MLS#:
- 10012171
- Subdivision:
- Gregory Village
ADDITIONAL INFORMATION
Welcome to the epitome of modern comfort and style in the Preston floorplan, where tranquility meets luxury amidst the beauty of nature. Set against a backdrop of lush trees, this home offers a serene retreat from the hustle and bustle of everyday life. Step inside and experience the spacious elegance of the downstairs area, perfect for entertaining or simply relaxing at home. The kitchen is a chef's dream, featuring crisp white cabinets and gleaming quartz countertops that effortlessly complement any decor style. From casual breakfasts to gourmet dinners, every culinary creation is made even more delightful in this inviting space. Outside, a covered back patio beckons, offering a tranquil oasis for enjoying your morning coffee or hosting alfresco gatherings with friends. Take in the sights and sounds of nature as you unwind in the comfort of your own backyard retreat. On the first floor, a convenient guest suite provides privacy and comfort for visitors, ensuring that everyone feels welcome in your home. Upstairs, discover a sprawling loft area, offering endless possibilities for recreation, relaxation, or even a home office. Three additional bedrooms on the second floor provide ample space, each thoughtfully designed for both comfort and style. And in the primary suite, indulge in luxury beyond compare, with a huge closet providing plenty of storage space for your wardrobe essentials, and a spa shower offering a blissful escape from the stresses of the day. Welcome to the Preston floorplan, where every detail is designed with your comfort and happiness in mind. Experience the perfect blend of modern living and natural beauty, and make this stunning home your own.
- Type:
- Single Family
- Sq.Ft.:
- 2,511
- Status:
- Active
- Beds:
- 4
- Year built:
- 2024
- Baths:
- 3.00
- MLS#:
- 10012070
- Subdivision:
- McKay Place
ADDITIONAL INFORMATION
Welcome to our Hayden floorplan! This floorplan is our most popular layout for a reason! Enjoy the desired study, full bathroom, and enclosed office on the first floor. Perfect to keep the guests and workspace separate! Durable Revwood flooring throughout the first floor living spaces. Upstairs, you will find 4 bedrooms, 2 full bathrooms, and a loft. Spacious primary suite with two walk-in closets attached to the bathroom! Smart home package included! McKay Place is located in the beautiful Lillington, NC! This thoughtfully designed community will feature a selection of single-family designs. In this new community, you can enjoy the peace and tranquility in this charming neighborhood. Large homesites! This community will also be located near shops, restaurants, recreations, parks, andmore! It is conveniently located to Raven Rock State Park, Anderson Creek County Park, downtown Lillington, and Erwin. Quality materials and workmanship throughout, with superior attention to detail, plus a 1-year builder's warranty and 10-year structural warranty. Your new home also includes our smart hometechnology package! The Smart Home is equipped with technology that includes: Video Doorbell, Amazon Echo Pop, Kwikset Smart Code door lock, Smart Switch, a touchscreen control panel, and a Z-Wave programmable thermostat, all accessible through Alarm.com App! Photos are representatives.
$420,000
86 Derby Lane Lillington, NC 27546
- Type:
- Single Family
- Sq.Ft.:
- 2,227
- Status:
- Active
- Beds:
- 3
- Lot size:
- 0.45 Acres
- Year built:
- 2008
- Baths:
- 2.50
- MLS#:
- 10011798
- Subdivision:
- Johnson Farms
ADDITIONAL INFORMATION
Stunning pride in ownership from the moment you walk through the front door. 3 bedroom plus bonus room and unfinished floored attic area that could be completed. All nestled on almost a 1/2 acre lot. NO HOA. Hard to find first floor master bedroom with luxurious large ensuite. Vaulted ceilings, Upgrades galore! Hardwood floors have been refinished, new tile floors in all bathrooms as well bathroom vanities. 7.5 kw Solar panel system included with life time warranty. Updated kitchen with newly refinished cabinets, new hardware, lighting/fixtures throughout, new stove, dishwasher and microwave. Entertain in your private backyard or on your screen porch. While enjoying the sites of newly planted Crepe Myrtles, River Birch and grape vines ready to produce this year. Enjoy your front porch that offers beautiful curb appeal with new stone landscaping border and the quietness that comes with nearing a dead end street. This gem of a home is a MUST SEE and offers it all! Make your appt today!
- Type:
- Single Family
- Sq.Ft.:
- 3,108
- Status:
- Active
- Beds:
- 4
- Year built:
- 2024
- Baths:
- 3.50
- MLS#:
- 10011786
- Subdivision:
- McKay Place
ADDITIONAL INFORMATION
Welcome to the Columbia! This stunning floorplan is a must-see! The open concept first floor offers an office space as well as a formal dining space. Your luxurious kitchen will include granite countertops, gray cabinetry, and stainless-steel appliances! This home is a breathtaking place to entertain guests. Upstairs, you will find 4 bedrooms and 3 full bathrooms! These spacious bedrooms are perfect for growing into. Desirable dual vanities in your owner's suite! Professionally landscaped backyard. Smart home package included! McKay Place is located in the beautiful Lillington, NC! This thoughtfully designed community will feature a selection of single-family designs. In this new community, you can enjoy the peace and tranquility in this charming neighborhood. Large homesites is what makes this community unique! McKay Place will also be located near shops, restaurants, recreation, parks, and more! It is conveniently located to Raven Rock State Park, Anderson Creek County Park, downtown Lillington, and Erwin.
- Type:
- Single Family
- Sq.Ft.:
- n/a
- Status:
- Active
- Beds:
- 4
- Lot size:
- 0.46 Acres
- Year built:
- 2019
- Baths:
- 3.00
- MLS#:
- LP719744
- Subdivision:
- Oakmont
ADDITIONAL INFORMATION
Beautiful well-maintained home with welcoming front porch. Formal dining boast picture molding, desk computer area off kitchen. Fabulous kitchen features an amazingly large island, lots of counter and cabinet space and stainless appliances all open to the family room boasting a fireplace. Guest bedroom and full bath are down. Upstairs you will find two other guest rooms with big closets, laundry room with cubbies. Enormous owner's suite with his and her closets, separate sinks, soaking tub and seperate shower and an oversized loft area. Large fenced back yard for the kids and pets and a covered patio area.
- Type:
- Single Family
- Sq.Ft.:
- 2,511
- Status:
- Active
- Beds:
- 4
- Lot size:
- 0.62 Acres
- Year built:
- 2024
- Baths:
- 3.00
- MLS#:
- 10011248
- Subdivision:
- McKay Place
ADDITIONAL INFORMATION
Looking for a bigger yard? This is the one!! The Hayden plan features 4 bedrooms, 3 full bathrooms, a dedicated office, and a loft. This open floorplan concept with a first-floor study AND separate flex space offers lots of options! The kitchen features an open concept plan with floating island featuring granite counter tops, gray ceramic tile backsplash, stainless steel appliances, and white cabinets, and a large corner pantry. Durable RevWood Flooring is located throughout the main areas in the home that offer elegance and extreme durability. Upstairs you will find a large primary bedroom! The primary bath offers dual sinks with Quartz counter tops, large shower, and walk-in-closet with an additional closet on the opposite side! Smart Home Package Included! McKay Place is a charming new home community nestled just minutes away from the picturesque town of Lillington, NC! Our community boasts a collection of stunning, yet affordably priced single-family homes. You can enjoy the peace and tranquility in this charming suburban neighborhood with the enjoyment of spacious homesites!
- Type:
- Single Family
- Sq.Ft.:
- 2,511
- Status:
- Active
- Beds:
- 4
- Year built:
- 2024
- Baths:
- 3.00
- MLS#:
- 10011236
- Subdivision:
- McKay Place
ADDITIONAL INFORMATION
Looking for a large yard? This is the one!! The Hayden plan features 4 bedrooms, 3 full bathrooms, a dedicated office, and a loft. This open floorplan concept with a first-floor study AND separate flex space offers lots of options! The kitchen features an open concept plan with floating island featuring granite counter tops, gray ceramic tile backsplash, stainless steel appliances, and white cabinets, and a large corner pantry. Durable RevWood Flooring is located throughout the main areas in the home that offer elegance and extreme durability. Upstairs you will find a large primary bedroom! The primary bath offers dual sinks with Quartz counter tops, large shower, and walk-in-closet with an additional closet on the opposite side! Smart Home Package Incuded! McKay Place is a charming new home community nestled just minutes away from the picturesque town of Lillington, NC! Our community boasts a collection of stunning, yet affordably priced single-family homes. You can enjoy the peace and tranquility in this charming suburban neighborhood with the enjoyment of spacious homesites!
- Type:
- Single Family
- Sq.Ft.:
- 2,491
- Status:
- Active
- Beds:
- 3
- Lot size:
- 0.3 Acres
- Year built:
- 2023
- Baths:
- 2.50
- MLS#:
- 10011203
- Subdivision:
- The Farm at Neills Creek
ADDITIONAL INFORMATION
LARGEST MOST USABLE HOMESITES WITH CITY SEWER! Welcome home toour Brand New Burton Floorplan. A Well-designed open floorplan! First floor features study and open kitchen and family room. Kitchen has beautiful white cabinets, and granite countertops. Nice size island with overhang perfect for barstools. Gas stainless steel range. Large back porch with a large private back yard. Open loft greets you at the second floor. Master bath has large tile shower with tile seat. Large 2nd and 3rd bedrooms. The community has a Dog Park, Community Garden, Playground, and Greenway Access. Minutes from downtown Angier and Downtown Lillington. Easy commute to Fort Bragg and RTP. Right off the Cape Fear River, heart of Harnett County.
- Type:
- Single Family
- Sq.Ft.:
- 1,764
- Status:
- Active
- Beds:
- 4
- Lot size:
- 0.93 Acres
- Year built:
- 2024
- Baths:
- 2.00
- MLS#:
- 10011158
- Subdivision:
- McKay Place
ADDITIONAL INFORMATION
Welcome to our Cali floorplan! This ranch plan has it all. When you walk in the front door, there are two secondary bedrooms with a full bathroom in between. In the back of the home, you will find an open-concept living and kitchen area. Large island can fit up to 4 barstools! Primary bedroom is extremely spacious with vaulted ceiling. This home is perfect for entertaining! Out back, enjoy your large backyard with a nice covered patio. Smart home package included! McKay Place is located in the beautiful Lillington, NC! This thoughtfully designed community will feature a selection of single-family designs. In this new community, you can enjoy the peace and tranquility in this charming neighborhood. Large homesites This community will also be located near shops, restaurants, recreations, parks, and more! It is conveniently located to Raven Rock State Park, Anderson Creek County Park, downtown Lillington, and Erwin. Quality materials and workmanship throughout, with superior attention to detail, plus a 1-year builder's warranty and 10-year structural warranty. Your new home also includes our smart home technology package! The Smart Home is equipped with technology that includes: Video Doorbell, Amazon Echo Pop, Kwikset Smart Code door lock, Smart Switch, a touchscreen control panel, and a Z-Wave programmable thermostat, all accessible through Alarm.com App! Photos are representatives.
- Type:
- Single Family
- Sq.Ft.:
- 3,108
- Status:
- Active
- Beds:
- 4
- Lot size:
- 0.65 Acres
- Year built:
- 2024
- Baths:
- 3.50
- MLS#:
- 10011153
- Subdivision:
- McKay Place
ADDITIONAL INFORMATION
Welcome to the Columbia floorplan! This home is extremely spacious with 4 bedrooms and 3.5 bathrooms! The living and kitchen area is enough space to fit all your guests for entertaining. Office space and dining area in the front of the home on the main floor. In the kitchen, you will find white cabinets, stainless steel appliances, and granite countertops. Upstairs, you have the 4 bedrooms and an extra loft space. 3 full bathrooms upstairs so everyone can have their own space. Smart home package included! McKay Place is located in the beautiful Lillington, NC! This thoughtfully designed community will feature a selection of single-family designs. In this new community, you can enjoy the peace and tranquility in this charming neighborhood. Large homesites This community will also be located near shops, restaurants, recreations, parks, and more! It is conveniently located to Raven Rock State Park, Anderson Creek County Park, downtown Lillington, and Erwin. Quality materials and workmanship throughout, with superior attention to detail, plus a 1-year builder's warranty and 10-year structural warranty. Your new home also includes our smart home technology package! The Smart Home is equipped with technology that includes: Video Doorbell, Amazon Echo Pop, Kwikset Smart Code door lock, Smart Switch, a touchscreen control panel, and a Z-Wave programmable thermostat, all accessible through Alarm.com App! Photos are representatives.
- Type:
- Single Family
- Sq.Ft.:
- 2,824
- Status:
- Active
- Beds:
- 4
- Year built:
- 2024
- Baths:
- 2.50
- MLS#:
- 10011109
- Subdivision:
- McKay Place
ADDITIONAL INFORMATION
Welcome home to the Wilmington! Beautiful front exterior with covered front porch is super welcoming and perfect for decorating! Step inside to find a dedicated office space for a little peace and quiet, a formal dining room, and a spacious family room which is open to a large kitchen. TONS of counter and cabinet space in this upgraded kitchen! Upstairs 4 bedrooms, an open loft & 2.5 baths. The Primary Suite includes a vaulted ceiling & a large walk-in closet. 3 large secondary bedrooms all with walk-in closets! Smart home package included!
- Type:
- Other
- Sq.Ft.:
- 1,433
- Status:
- Active
- Beds:
- 3
- Lot size:
- 0.57 Acres
- Year built:
- 2024
- Baths:
- 2.00
- MLS#:
- 10010877
- Subdivision:
- To Be Added
ADDITIONAL INFORMATION
The Deep Creek Plan-NO HOA!!! 3 Bedroom 2 Bath Ranch on .57 acres. Country living at it's best! Enjoy the beautiful view from your front porch! Up to $1500 in closing cost from preferred lender.
$451,900
71 Nolan Court Lillington, NC 27546
- Type:
- Single Family
- Sq.Ft.:
- 2,800
- Status:
- Active
- Beds:
- 3
- Lot size:
- 0.52 Acres
- Year built:
- 2021
- Baths:
- 3.00
- MLS#:
- 10010817
- Subdivision:
- Arlie Meadows
ADDITIONAL INFORMATION
Motivated Seller! Assumable FHA Loan. Welcome to your future oasis! This exquisite 3-bedroom, 3-full bathroom ranch-style home is a hidden gem on a expansive .54 acre fenced in lot. As you step inside, the kitchen captivates with its beautiful quartz countertops and gleaming stainless steel appliances, creating a perfect blend of style and functionality. Adding to its allure is it's impressive butlers pantry. The main bedroom is a masterpiece, featuring porch access, tray ceiling, and a luxurious bump-out - this serene space is there to help you unwind! What truly sets this home apart is the private second-floor guest suite. Tucked away for ultimate privacy, it comprises a comfortable bedroom, a full bath, and it's own loft area. Convenience meets luxury with this home's proximity to local shopping and parks Your dream home awaits!
- Type:
- Single Family
- Sq.Ft.:
- 2,440
- Status:
- Active
- Beds:
- 3
- Lot size:
- 0.46 Acres
- Year built:
- 2006
- Baths:
- 2.50
- MLS#:
- 10009665
- Subdivision:
- Plantation Vineyard Green
ADDITIONAL INFORMATION
Charming Home coming available on May 15th or possibly sooner!Spacious 3 BR, 2.5 BA home located in pool community! Formal dining room, hardwood flooring, downstairs master, granite countertops in kitchen! Spectacular master bath with separate shower and walk in closet! HUGE upstairs bonus room with walk in attic space! TONS of room! Screened in porch and privacy fence in backyard! Great neighborhood with pond views! Whether you're an investor looking for a rental property with reliable tenants or a homebuyer seeking a charming residence, this property will meet your needs! Schedule a showing today and don't miss out on the opportunity to make this lovely house your new home!

Information Not Guaranteed. Listings marked with an icon are provided courtesy of the Triangle MLS, Inc. of North Carolina, Internet Data Exchange Database. The information being provided is for consumers’ personal, non-commercial use and may not be used for any purpose other than to identify prospective properties consumers may be interested in purchasing or selling. Closed (sold) listings may have been listed and/or sold by a real estate firm other than the firm(s) featured on this website. Closed data is not available until the sale of the property is recorded in the MLS. Home sale data is not an appraisal, CMA, competitive or comparative market analysis, or home valuation of any property. Copyright 2024 Triangle MLS, Inc. of North Carolina. All rights reserved.
Lillington Real Estate
The median home value in Lillington, NC is $156,400. This is lower than the county median home value of $162,700. The national median home value is $219,700. The average price of homes sold in Lillington, NC is $156,400. Approximately 37.18% of Lillington homes are owned, compared to 47.85% rented, while 14.97% are vacant. Lillington real estate listings include condos, townhomes, and single family homes for sale. Commercial properties are also available. If you see a property you’re interested in, contact a Lillington real estate agent to arrange a tour today!
Lillington, North Carolina 27546 has a population of 3,477. Lillington 27546 is less family-centric than the surrounding county with 31.91% of the households containing married families with children. The county average for households married with children is 35.07%.
The median household income in Lillington, North Carolina 27546 is $29,390. The median household income for the surrounding county is $50,323 compared to the national median of $57,652. The median age of people living in Lillington 27546 is 40.7 years.
Lillington Weather
The average high temperature in July is 89.3 degrees, with an average low temperature in January of 29.7 degrees. The average rainfall is approximately 46.3 inches per year, with 2.2 inches of snow per year.
