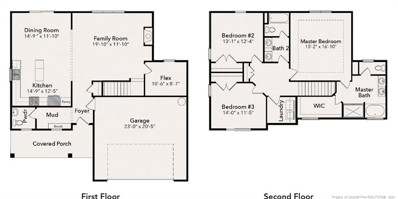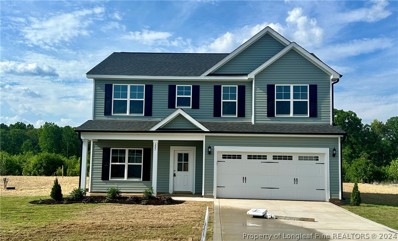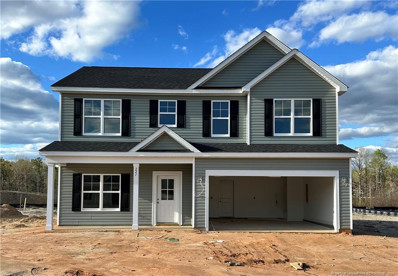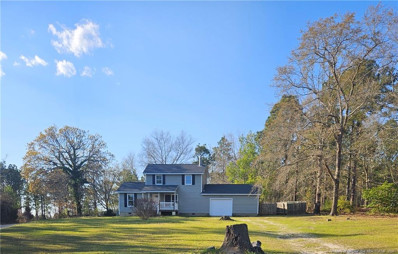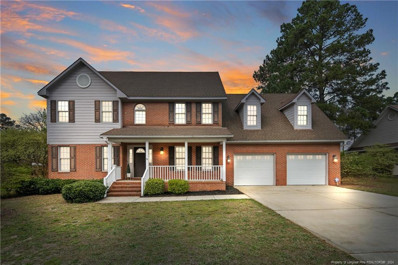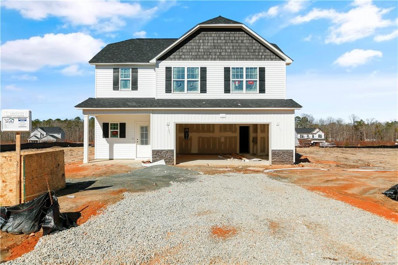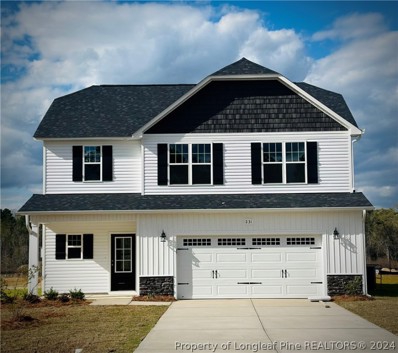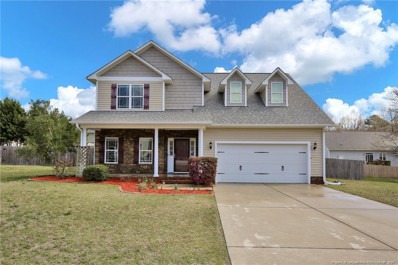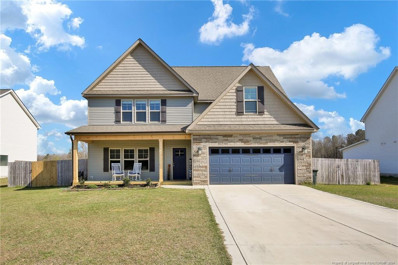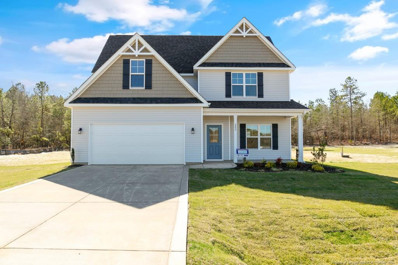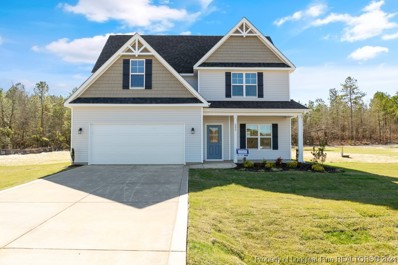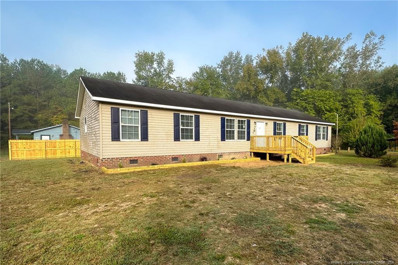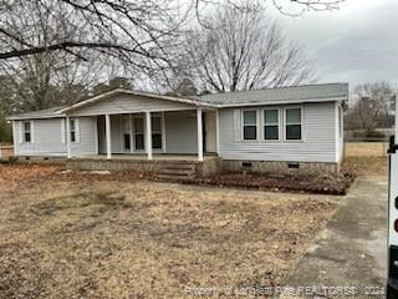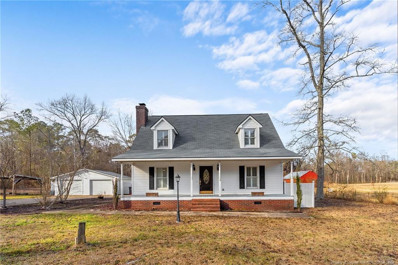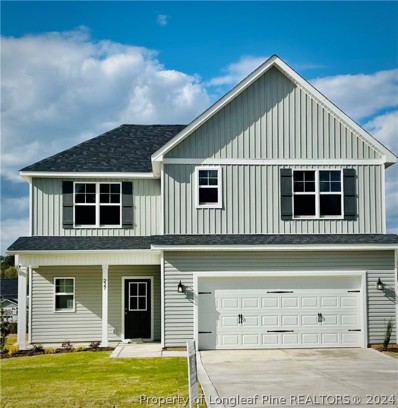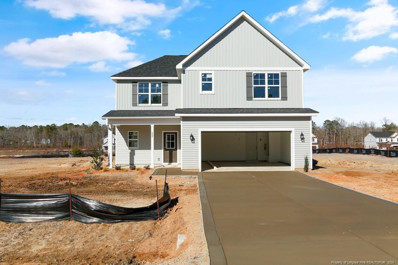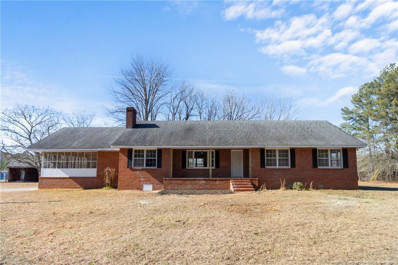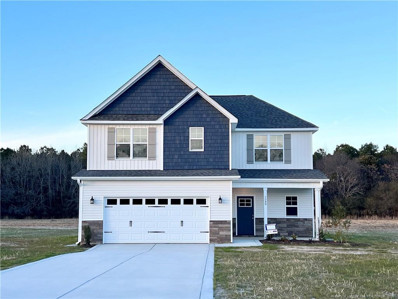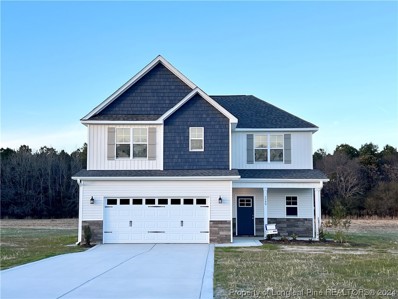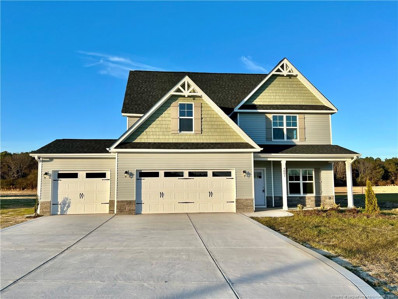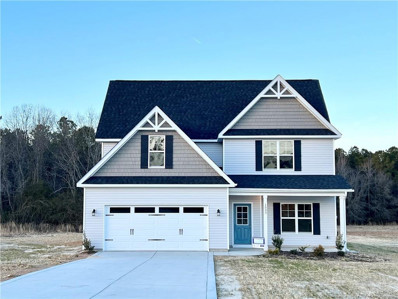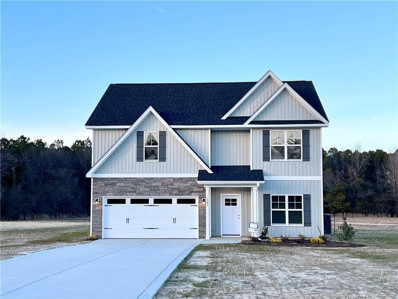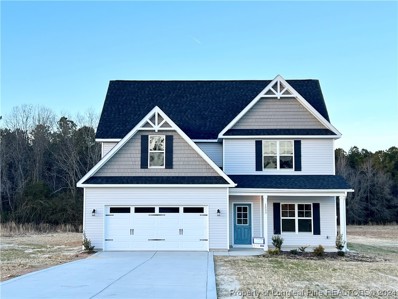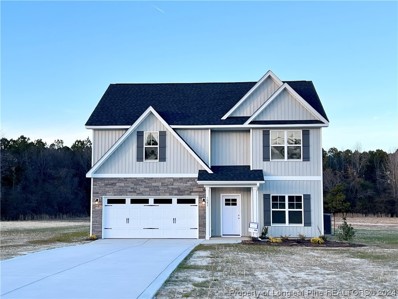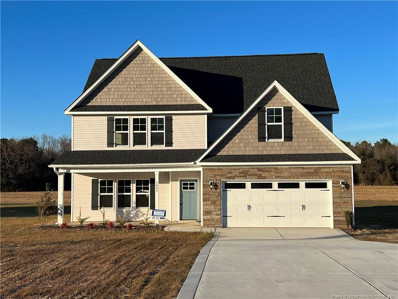Linden NC Homes for Sale
$337,706
230 Vega Lane Linden, NC 28356
- Type:
- Single Family
- Sq.Ft.:
- n/a
- Status:
- Active
- Beds:
- 3
- Lot size:
- 0.46 Acres
- Year built:
- 2024
- Baths:
- 2.50
- MLS#:
- LP722249
ADDITIONAL INFORMATION
Welcome to the Riverfront Community of Collier Gate Estates! Featuring the popular Magnolia plan by JSJ Builders, this is the perfect plan for hosting and entertaining family and friends. Upon entering the home you'll notice the large family room w/fireplace that is connected to the kitchen and dining area; Kitchen features granite countertops, ceramic tile backsplash, kitchen island and pantry; Additional flex space on the first floor that would make a great Home Office/gym or flex space; upstairs you'll find three bedrooms including the Owner's Suite with Ensuite Bath featuring a Double Vanity, Separate Shower, and Walk-In Closet; and Laundry Room are upstairs. Stainless Steel Appliances. Situated on a half acre lot (.46 ac) and conveniently located w/in 7 Miles to I-295, and 15 minute drive to the All American Gate at Ft. Liberty. Country living at its best, with the convenience of being located minutes to Methodist University, downtown Fayetteville and local shopping/dining. minute drive to the All American Gate at Ft. Liberty. Country living at its best, with the convenience of being located minutes to Methodist University, downtown Fayetteville and local shopping/dining.
$347,900
221 Vega Lane Linden, NC 28356
- Type:
- Single Family
- Sq.Ft.:
- 2,128
- Status:
- Active
- Beds:
- 4
- Lot size:
- 0.46 Acres
- Year built:
- 2024
- Baths:
- 3.00
- MLS#:
- 721926
- Subdivision:
- Collier Gate
ADDITIONAL INFORMATION
Welcome to the Riverfront Community of Collier Gate Estates; conveniently located within 7 Miles to I-295, and within a 15 minute drive to the All American Gate at Ft. Liberty. A&G Residential Presents The Madison plan! This home features a very spacious/open concept floorplan down w/large kitchen that has an island and lots of counter space that makes this home perfect for entertaining and gathering. Downstairs also has a flex space/Study! Upstairs you will find 4 bedrooms to include the Owner's suite! The Owner's Suite has a spacious bathroom with dual vanities and a large WIC. This plan has it all! The front porch and back area are covered which provides extra space to entertain on this half acre lot (.46 acres). This is country living at its best - a riverfront community that is minutes to Methodist University, downtown Fayetteville and many local eateries/shopping/dining. Pictures are a rendering, contact agent for selections and detailed plans
- Type:
- Single Family
- Sq.Ft.:
- n/a
- Status:
- Active
- Beds:
- 4
- Lot size:
- 0.46 Acres
- Year built:
- 2024
- Baths:
- 2.50
- MLS#:
- LP721926
ADDITIONAL INFORMATION
Welcome to the Riverfront Community of Collier Gate Estates; conveniently located within 7 Miles to I-295, and within a 15 minute drive to the All American Gate at Ft. Liberty. A&G Residential Presents The Madison plan! This home features a very spacious/open concept floorplan down w/large kitchen that has an island and lots of counter space that makes this home perfect for entertaining and gathering. Downstairs also has a flex space/Study! Upstairs you will find 4 bedrooms to include the Owner's suite! The Owner's Suite has a spacious bathroom with dual vanities and a large WIC. This plan has it all! The front porch and back area are covered which provides extra space to entertain on this half acre lot (.46 acres). This is country living at its best - a riverfront community that is minutes to Methodist University, downtown Fayetteville and many local eateries/shopping/dining. Pictures are a rendering, contact agent for selections and detailed plans minutes to Methodist University, downtown Fayetteville and many local eateries/shopping/dining. Pictures are a rendering, contact agent for selections and detailed plans
$155,000
3451 Walker Road Linden, NC 28356
- Type:
- Single Family
- Sq.Ft.:
- n/a
- Status:
- Active
- Beds:
- 2
- Year built:
- 1987
- Baths:
- 2.00
- MLS#:
- LP722109
ADDITIONAL INFORMATION
Come check out this property before it's gone. The house is set back from the road for plenty of parking. This one-acre property allows for plenty of expansion with the potential to build the shop of your dreams, garden, large dog-run area, or whatever your creative heart desires. Has beautiful exposed rough-cut beams throughout the house. Large covered back porch just rear of the spacious two-car garage with left-side bay with storage. The house is ready for your creative plans. Cash , conventional, or rehab loans only.
- Type:
- Single Family
- Sq.Ft.:
- n/a
- Status:
- Active
- Beds:
- 4
- Lot size:
- 0.38 Acres
- Year built:
- 2004
- Baths:
- 2.50
- MLS#:
- LP720151
ADDITIONAL INFORMATION
Meet your new home located in the beautiful Castlebrook! This spacious 4-bedroom, 2.5-bathroom home boasts 2600-2800 sqft of comfortable living space, with an office, formal dining, breakfast area, living room, and a large backyard!Step inside to discover a freshly painted interior and new carpeting throughout, offering a pristine and inviting atmosphere. The kitchen, complete with ample cabinetry, granite countertops, and a new privacy fence providing ultimate tranquility.Enjoy outdoor gatherings on the deck, overlooking your private backyard oasis. With two newer HVAC systems, you'll stay comfortable year-round, and the absence of an HOA means you have the freedom to make this home truly your own.With close proximity to shopping, restaurants, 1-295 freeway and short commute to Fort Bragg/Liberty, you don't miss out on this incredible opportunity to live in the desirable Castlebrook subdivision. Ready to start a new chapter? Bragg/Liberty, you don't miss out on this incredible opportunity to live in the desirable Castlebrook subdivision. Ready to start a new chapter?
- Type:
- Single Family
- Sq.Ft.:
- n/a
- Status:
- Active
- Beds:
- 4
- Lot size:
- 0.46 Acres
- Year built:
- 2024
- Baths:
- 2.50
- MLS#:
- LP721436
ADDITIONAL INFORMATION
MOVE IN READY!!! Welcome to the Riverfront Community of Collier Gate Estates! This is the popular Maplewood plan by JSJ Builders; this plan features a very large living area that opens to the kitchen/dining area combo; kitchen features granite countertops, ceramic tile backsplash, stainless appliances, island and pantry; All bedrooms are located upstairs; a large second bath, as well as the laundry room. The owners suite w/ ensuite bath features a double vanity, separate shower, & walk in closet. This home is situated on a half acre lot (.46 ac) and is conveniently located within 7 Miles to I-295, and within 15 minute drive to the All American Gate at Ft. Liberty. Country living at its best, with the convenience of being located minutes to Methodist University, downtown Fayetteville and local shopping/dining. and local shopping/dining.
- Type:
- Single Family
- Sq.Ft.:
- 1,920
- Status:
- Active
- Beds:
- 4
- Lot size:
- 0.46 Acres
- Year built:
- 2024
- Baths:
- 3.00
- MLS#:
- 721436
- Subdivision:
- Collier Gate
ADDITIONAL INFORMATION
MOVE IN READY!!! Welcome to the Riverfront Community of Collier Gate Estates! This is the popular Maplewood plan by JSJ Builders; this plan features a very large living area that opens to the kitchen/dining area combo; kitchen features granite countertops, ceramic tile backsplash, stainless appliances, island and pantry; All bedrooms are located upstairs; a large second bath, as well as the laundry room. The owners suite w/ ensuite bath features a double vanity, separate shower, & walk in closet. This home is situated on a half acre lot (.46 ac) and is conveniently located within 7 Miles to I-295, and within 15 minute drive to the All American Gate at Ft. Liberty. Country living at its best, with the convenience of being located minutes to Methodist University, downtown Fayetteville and local shopping/dining.
- Type:
- Single Family
- Sq.Ft.:
- n/a
- Status:
- Active
- Beds:
- 4
- Year built:
- 2010
- Baths:
- 3.50
- MLS#:
- LP720784
- Subdivision:
- Silver Creek
ADDITIONAL INFORMATION
Experience country comfort with city convenience in this 4-bed, 3.5-bath home on almost half an acre! Enjoy surround sound and hard-wired internet in the living room and adjacent office. Stay refreshed with a whole-house water conditioning system and kitchen reverse osmosis. Just 5 miles from town and 295, with a small community feel. The flexible front room is perfect for work or dining. Carefully maintained by the original owner, this home is a true gem. Your search is over, Welcome Home!AGENTS-NOT member of MLS? Call Showing Time. Let them know you are NOT a member and need access and or disclosures/supporting docs.
$433,900
9074 Hawkins Road Linden, NC 28356
- Type:
- Single Family
- Sq.Ft.:
- n/a
- Status:
- Active
- Beds:
- 4
- Lot size:
- 1.46 Acres
- Year built:
- 2021
- Baths:
- 3.50
- MLS#:
- LP721207
ADDITIONAL INFORMATION
*5,000.00 towards buyer closing cost* You will fall in love with this better than new property on 1.5 acres! Featuring 4 bedrooms, 3.5 bath, plus a bonus room. Spacious open-concept floor plan with one bedroom and full bath downstairs. Gorgeous oversized kitchen island open to the family room, perfect for entertaining! Pantry with custom built-ins. Updated laundry room w/ storage. Extra large master suite w/ updated ensuite and custom built-ins in the large walk in closet. Don’t miss the dreamy stand-alone tub!! All bedrooms are graciously sized with walk in closets. So many additional upgrades installed Fall 2021 - 2024 to include: new carpets, new built-in in all closets, water filtration system, septic system upgrade, laundry room/bathroom upgrades, and so much more! *Please ask your agent for a full list of upgrades* Property goes back to tree line, total lot not fenced i. Conveniently located to I-295, shopping, dining, Fort Liberty & more. agent for a full list of upgrades* Property goes back to tree line, total lot not fenced i. Conveniently located to I-295, shopping, dining, Fort Liberty & more.
- Type:
- Single Family
- Sq.Ft.:
- n/a
- Status:
- Active
- Beds:
- 4
- Lot size:
- 0.55 Acres
- Year built:
- 2024
- Baths:
- 3.00
- MLS#:
- LP721096
ADDITIONAL INFORMATION
MOVE-IN READY!!!! Welcome to Collier Gate, the Riverfront Community conveniently located w/in 7 miles to 295, 15 minutes to the All American Gate at Fort Liberty, This home is the Reedsville plan, by Ben Stout Construction; a beautifully built home on a .55 acre lot is designed with gatherings in mind; featuring an open concept floor plan, with a large living area connected directly to a spacious kitchen and dining area; the kitchen features designer cabinets, granite countertops, island w/breakfast bar and a pantry; This home has four bedrooms and three full bathrooms, one bedroom is down and the large owner's suite and two additional bedrooms plus large Bonus room/flex space are up. Owner's Suite has trey ceiling, walk-in closet, dual vanity, separate shower, and garden tub. Come enjoy Country Living at its finest! No city tax!! enjoy Country Living at its finest! No city tax!!
- Type:
- Single Family
- Sq.Ft.:
- 2,136
- Status:
- Active
- Beds:
- 4
- Lot size:
- 0.55 Acres
- Year built:
- 2024
- Baths:
- 3.00
- MLS#:
- 721096
- Subdivision:
- Collier Gate
ADDITIONAL INFORMATION
MOVE-IN READY!!!! Welcome to Collier Gate, the Riverfront Community conveniently located w/in 7 miles to 295, 15 minutes to the All American Gate at Fort Liberty, This home is the Reedsville plan, by Ben Stout Construction; a beautifully built home on a .55 acre lot is designed with gatherings in mind; featuring an open concept floor plan, with a large living area connected directly to a spacious kitchen and dining area; the kitchen features designer cabinets, granite countertops, island w/breakfast bar and a pantry; This home has four bedrooms and three full bathrooms, one bedroom is down and the large owner's suite and two additional bedrooms plus large Bonus room/flex space are up. Owner's Suite has trey ceiling, walk-in closet, dual vanity, separate shower, and garden tub. Come enjoy Country Living at its finest! No city tax!!
$249,900
4845 Pine Street Linden, NC 28356
- Type:
- Other
- Sq.Ft.:
- n/a
- Status:
- Active
- Beds:
- 4
- Lot size:
- 0.5 Acres
- Year built:
- 2006
- Baths:
- 2.00
- MLS#:
- LP720499
ADDITIONAL INFORMATION
!!Seller will pay 5K in closing costs for buyers!! This is the ONE you have been waiting for! Country living at its finest with lots of privacy on a dead-end road with woods on two sides. If you wanted like new, this house comes with tons of new features for you: HVAC, kitchen, flooring, paint, deck, vanities, blinds, fixtures, and more! You will love the kitchen: granite counters, SS appliances, pantry, two tone cabinets, and subway tile backsplash. Family room includes a wood burning fireplace with a stone stack surround and built-ins. Owner's suite boasts a spa like bathroom: two vanities, French doors, garden tub, attractive tile work, walk-in shower, and a walk-in closet. A full inspection report is available on the MLS. Repairs done per repair invoice. A must see!
- Type:
- Other
- Sq.Ft.:
- n/a
- Status:
- Active
- Beds:
- 3
- Year built:
- 1993
- Baths:
- 2.00
- MLS#:
- LP718933
- Subdivision:
- Woodland Run
ADDITIONAL INFORMATION
This double-wide home in WOODLAND RUN subdivision is currently available for sale. Here are the key details. Equipped with standard appliances, functional cabinetry, and sufficient counter space. Open layout with natural light, suitable for everyday living. Private backyard with basic landscaping.1000k BUYER CREDIT! Use it for you needs.
$400,000
1177 Palestine Road Linden, NC 28356
- Type:
- Single Family
- Sq.Ft.:
- n/a
- Status:
- Active
- Beds:
- 3
- Lot size:
- 2.14 Acres
- Year built:
- 1992
- Baths:
- 3.00
- MLS#:
- LP718934
ADDITIONAL INFORMATION
Country living with a quick commute to Fort Liberty! Situated on 2.14 usable and unrestricted acres! Three bedroom, three bathroom quaint farmhouse with an oversized bonus room, mudroom, open kitchen and plenty of outdoor entertaining space! Spacious kitchen equipped with stainless steel appliances, granite countertops and oversized nook for ample dining room seating. Front bedroom with adjoining full bathroom with double vanities and walk-in closet. Off the oversized bonus room is a primary suite with oversized walk in shower, dual vanities and heated vanity mirror. Two additional bedrooms located upstairs with full bathroom. Two decks and a gazebo make for multiple entertaining spaces overlooking the rear pasture area. Detached two car garage. Roof and HVAC replaced in 2019. New well pump and septic pump in 2022. pump and septic pump in 2022.
- Type:
- Single Family
- Sq.Ft.:
- 2,049
- Status:
- Active
- Beds:
- 4
- Lot size:
- 0.46 Acres
- Year built:
- 2024
- Baths:
- 3.00
- MLS#:
- 718887
- Subdivision:
- Collier Gate
ADDITIONAL INFORMATION
MOVE-IN READY!!! Welcome to Collier Gate, the Riverfront Community conveniently located w/in 7 miles to 295, 15 minutes to the All American Gate at Fort Liberty, This home is the Southbrook plan, by Ben Stout Construction; a beautifully built home situated on a half acre lot, and is designed with gatherings in mind; featuring an open concept floor plan, with a large living area connected directly to a spacious kitchen and dining area; the kitchen features designer cabinets, granite countertops, island w/breakfast bar and a pantry; All bedrooms upstairs, including large owner's suite complete with trey ceiling, walk-in closet, dual vanity, separate shower, and garden tub. Come enjoy Country Living at its finest! No city tax!! Images are a rendering, selections and finishes may vary
- Type:
- Single Family
- Sq.Ft.:
- n/a
- Status:
- Active
- Beds:
- 4
- Lot size:
- 0.46 Acres
- Year built:
- 2024
- Baths:
- 2.50
- MLS#:
- LP718887
ADDITIONAL INFORMATION
MOVE-IN READY!!! Welcome to Collier Gate, the Riverfront Community conveniently located w/in 7 miles to 295, 15 minutes to the All American Gate at Fort Liberty, This home is the Southbrook plan, by Ben Stout Construction; a beautifully built home situated on a half acre lot, and is designed with gatherings in mind; featuring an open concept floor plan, with a large living area connected directly to a spacious kitchen and dining area; the kitchen features designer cabinets, granite countertops, island w/breakfast bar and a pantry; All bedrooms upstairs, including large owner's suite complete with trey ceiling, walk-in closet, dual vanity, separate shower, and garden tub. Come enjoy Country Living at its finest! No city tax!! Images are a rendering, selections and finishes may vary
$265,000
10899 Ramsey Street Linden, NC 28356
- Type:
- Single Family
- Sq.Ft.:
- n/a
- Status:
- Active
- Beds:
- 4
- Year built:
- 1976
- Baths:
- 3.00
- MLS#:
- LP718553
- Subdivision:
- Cumberland
ADDITIONAL INFORMATION
MOTIVATED SELLER!!! Beautifully renovated brick ranch style home located in Linden on over an acre lot! Per septic permit, this home has 4 bedrooms and 3 full bathrooms that is around 1,800 sq ft! Enjoy the brand new kitchen with new cabinets, countertops, and SS appliances. This home has fresh paint throughout, new laminate and carpet flooring, with new light fixtures. Whether you're enjoying the tranquility of the country surroundings or relishing the comforts of the beautifully revamped interiors, this home is a perfect blend of sophistication and relaxation. Enjoy the large screened in porch that connects the indoors with the outdoors, providing a comfortable haven for relaxation. You'll also find behind the home a storage building that is perfect for all of your tools and outdoor equipment! Brand new vapor barrier & dehumidifier in the crawl space! *seller is licensed NC real estate broker. equipment! Brand new vapor barrier & dehumidifier in the crawl space! *seller is licensed NC real estate broker.
- Type:
- Single Family
- Sq.Ft.:
- n/a
- Status:
- Active
- Beds:
- 4
- Lot size:
- 2.22 Acres
- Year built:
- 2023
- Baths:
- 2.50
- MLS#:
- LP717941
ADDITIONAL INFORMATION
Welcome to your very own brand new-build home with up to $10,000 builder CREDIT offered to closing costs, appliances, or upgrades! Ben Stout Construction incorporates beautiful design features and colors in the Southbrook floorplan from the moment you drive in! A LARGE living room, complete with a fireplace, opens to your dining area and kitchen. Enjoy views of your spacious, 2.22-Acre backyard from the kitchen, living room, and covered patio. Dropzone/mudroom with laundry off the garage. All bedrooms and laundry room are upstairs. The Owner's suite features a walk-in closet, and bathroom ensuite with double vanities, a garden tub, and walk-in shower. Upstairs bedrooms are spacious! Enjoy country living with a local playground and splash pad and local post office only 3 minutes away in Linden. An easy, 30 minute commute to Fort Liberty, 15 minutes to 1-295. Find your new home with Ben Stout Construction! An additional .5% lender credit available with the preferred lenders as well. Linden. An easy, 30 minute commute to Fort Liberty, 15 minutes to 1-295. Find your new home with Ben Stout Construction! An additional .5% lender credit available with the preferred lenders as well.
- Type:
- Single Family
- Sq.Ft.:
- 2,049
- Status:
- Active
- Beds:
- 4
- Lot size:
- 2.22 Acres
- Year built:
- 2023
- Baths:
- 3.00
- MLS#:
- 717941
- Subdivision:
- Linden Landing
ADDITIONAL INFORMATION
Welcome to your very own brand new-build home with up to $10,000 builder CREDIT offered to closing costs, appliances, or upgrades! Ben Stout Construction incorporates beautiful design features and colors in the Southbrook floorplan from the moment you drive in! A LARGE living room, complete with a fireplace, opens to your dining area and kitchen. Enjoy views of your spacious, 2.22-Acre backyard from the kitchen, living room, and covered patio. Dropzone/mudroom with laundry off the garage. All bedrooms and laundry room are upstairs. The Owner's suite features a walk-in closet, and bathroom ensuite with double vanities, a garden tub, and walk-in shower. Upstairs bedrooms are spacious! Enjoy country living with a local playground and splash pad and local post office only 3 minutes away in Linden. An easy, 30 minute commute to Fort Liberty, 15 minutes to 1-295. Find your new home with Ben Stout Construction! An additional .5% lender credit available with the preferred lenders as well.
- Type:
- Single Family
- Sq.Ft.:
- n/a
- Status:
- Active
- Beds:
- 4
- Lot size:
- 2.6 Acres
- Year built:
- 2023
- Baths:
- 3.00
- MLS#:
- LP717937
ADDITIONAL INFORMATION
Welcome home to the beautiful Ben Stout Construction Reedsville floor plan with up to $10,000 builder CREDIT for closing costs, appliances, or upgrades! Own a brand new, move-in ready home featuring a 3-car garage, updated design AND a large, 2.60 Acre lot! A beautiful exterior opens to a living space with fireplace and open concept floorplan. A kitchen offers granite countertops, an island, and a calming view to the large back yard! A bedroom and bathroom downstairs is a huge plus! Dropzone/mudroom off the garage. LARGE Primary owner's suite with walk-in closet, double vanities, garden soaking tub AND walk-in shower! Two additional bedrooms, a bathroom, Bonus Room, Laundry room all upstairs! Enjoy country living with a local playground and splash pad and local post office only 3 minutes away in Linden. An easy, 30 minute commute to Fort Liberty, 15 minutes to 1-295. Find your new home with Ben Stout Construction! away in Linden. An easy, 30 minute commute to Fort Liberty, 15 minutes to 1-295. Find your new home with Ben Stout Construction!
- Type:
- Single Family
- Sq.Ft.:
- n/a
- Status:
- Active
- Beds:
- 4
- Lot size:
- 2.5 Acres
- Year built:
- 2023
- Baths:
- 3.00
- MLS#:
- LP717940
ADDITIONAL INFORMATION
Welcome home to the Reedsville floor plan with up to $10,000 builder CREDIT to cover closing costs, appliances, and upgrades! Own a brand new, move-in ready home featuring 4 bedrooms PLUS Bonus room, updated design AND a large, 2.50 Acre lot!! A beautiful exterior opens to a living space with fireplace and open concept floorplan. Your kitchen offers granite countertops, an island, and a calming view to the large back yard! A full bedroom and bathroom downstairs is a huge plus for an office or guests! Dropzone/mudroom off the garage. LARGE Owner's suite with walk-in closet, double vanities, garden soaking tub AND walk-in shower! Two additional bedrooms, a bathroom, Bonus Room, Laundry room all upstairs! Enjoy country living with a local playground and splash pad and local post office only 3 minutes away in Linden. An easy, 30 minute commute to Fort Liberty, 15 minutes to 1-295. Find your new home with Ben Stout Construction! Up to .5% additional preferred lender credit available. 3 minutes away in Linden. An easy, 30 minute commute to Fort Liberty, 15 minutes to 1-295. Find your new home with Ben Stout Construction! Up to .5% additional preferred lender credit available.
- Type:
- Single Family
- Sq.Ft.:
- n/a
- Status:
- Active
- Beds:
- 4
- Lot size:
- 2.23 Acres
- Year built:
- 2023
- Baths:
- 2.50
- MLS#:
- LP717942
ADDITIONAL INFORMATION
Welcome to your very own new-build home, offering up to $10,000 builder CREDIT for closing costs, appliances, and upgrades! Ben Stout Construction's fantastic Cypress floor plan features beautiful design on a large, 2.30-Acre lot! The spacious open concept offers a LARGE living room with fireplace, and beautiful kitchen with an island and designer cabinets! A flex room downstairs offers additional living space for an accessible office or family room! Enjoy views of your large backyard from the kitchen, living room, and covered patio. Dropzone/mudroom off the garage. All bedrooms upstairs. LARGE Primary owner's suite with TWO SEPARATE closets and DOUBLE separate vanities in the primary bathroom! Enjoy country living with a local playground and splash pad and local post office only 3 minutes away in Linden. An easy, 30 minute commute to Fort Liberty, 15 minutes to 1-295. Find your new home with Ben Stout Construction! An additional .5% lender credit is available from preferred lenders. minutes away in Linden. An easy, 30 minute commute to Fort Liberty, 15 minutes to 1-295. Find your new home with Ben Stout Construction! An additional .5% lender credit is available from preferred lenders.
- Type:
- Single Family
- Sq.Ft.:
- 2,136
- Status:
- Active
- Beds:
- 4
- Lot size:
- 2.5 Acres
- Year built:
- 2023
- Baths:
- 3.00
- MLS#:
- 717940
- Subdivision:
- Linden Landing
ADDITIONAL INFORMATION
Welcome home to the Reedsville floor plan with up to $10,000 builder CREDIT to cover closing costs, appliances, and upgrades! Own a brand new, move-in ready home featuring 4 bedrooms PLUS Bonus room, updated design AND a large, 2.50 Acre lot!! A beautiful exterior opens to a living space with fireplace and open concept floorplan. Your kitchen offers granite countertops, an island, and a calming view to the large back yard! A full bedroom and bathroom downstairs is a huge plus for an office or guests! Dropzone/mudroom off the garage. LARGE Owner's suite with walk-in closet, double vanities, garden soaking tub AND walk-in shower! Two additional bedrooms, a bathroom, Bonus Room, Laundry room all upstairs! Enjoy country living with a local playground and splash pad and local post office only 3 minutes away in Linden. An easy, 30 minute commute to Fort Liberty, 15 minutes to 1-295. Find your new home with Ben Stout Construction! Up to .5% additional preferred lender credit available.
- Type:
- Single Family
- Sq.Ft.:
- 2,136
- Status:
- Active
- Beds:
- 4
- Lot size:
- 2.23 Acres
- Year built:
- 2023
- Baths:
- 3.00
- MLS#:
- 717942
- Subdivision:
- Linden Landing
ADDITIONAL INFORMATION
Welcome to your very own new-build home, offering up to $10,000 builder CREDIT for closing costs, appliances, and upgrades! Ben Stout Construction's fantastic Cypress floor plan features beautiful design on a large, 2.30-Acre lot! The spacious open concept offers a LARGE living room with fireplace, and beautiful kitchen with an island and designer cabinets! A flex room downstairs offers additional living space for an accessible office or family room! Enjoy views of your large backyard from the kitchen, living room, and covered patio. Dropzone/mudroom off the garage. All bedrooms upstairs. LARGE Primary owner's suite with TWO SEPARATE closets and DOUBLE separate vanities in the primary bathroom! Enjoy country living with a local playground and splash pad and local post office only 3 minutes away in Linden. An easy, 30 minute commute to Fort Liberty, 15 minutes to 1-295. Find your new home with Ben Stout Construction! An additional .5% lender credit is available from preferred lenders.
- Type:
- Single Family
- Sq.Ft.:
- n/a
- Status:
- Active
- Beds:
- 4
- Lot size:
- 2.01 Acres
- Year built:
- 2023
- Baths:
- 3.00
- MLS#:
- LP717936
ADDITIONAL INFORMATION
Welcome to the fantastic Ashville floor plan with up to $10,000 builder CREDIT for closing costs, appliances, or upgrades! Own a brand new, move-in ready home featuring updated design AND a large, 2-Acre lot! You'll be greeted by a spacious living room with fireplace. A Beautiful white kitchen with island and glass lighting opens to the dining space AND a bedroom and half bathroom downstairs. Enjoy views of your large backyard from the kitchen, living room, and covered patio. Dropzone/mudroom off the garage. All bedrooms upstairs. LARGE Primary owner's suite with walk-in closet, and a bathroom with double vanities, garden tub AND walk-in shower. Bedrooms overlook wide open back yard. Bonus room with a closet and laundry room upstairs! Enjoy country living with a local playground and splash pad and local post office only 3 minutes away in Linden. No city tax! An easy, 30 minute commute to Fort Liberty, 15 minutes to 1-295. Find your new home with Ben Stout Construction! splash pad and local post office only 3 minutes away in Linden. No city tax! An easy, 30 minute commute to Fort Liberty, 15 minutes to 1-295. Find your new home with Ben Stout Construction!

Information Not Guaranteed. Listings marked with an icon are provided courtesy of the Triangle MLS, Inc. of North Carolina, Internet Data Exchange Database. The information being provided is for consumers’ personal, non-commercial use and may not be used for any purpose other than to identify prospective properties consumers may be interested in purchasing or selling. Closed (sold) listings may have been listed and/or sold by a real estate firm other than the firm(s) featured on this website. Closed data is not available until the sale of the property is recorded in the MLS. Home sale data is not an appraisal, CMA, competitive or comparative market analysis, or home valuation of any property. Copyright 2024 Triangle MLS, Inc. of North Carolina. All rights reserved.

Linden Real Estate
The median home value in Linden, NC is $347,900. This is higher than the county median home value of $108,900. The national median home value is $219,700. The average price of homes sold in Linden, NC is $347,900. Approximately 58.33% of Linden homes are owned, compared to 18.33% rented, while 23.33% are vacant. Linden real estate listings include condos, townhomes, and single family homes for sale. Commercial properties are also available. If you see a property you’re interested in, contact a Linden real estate agent to arrange a tour today!
Linden, North Carolina has a population of 126. Linden is more family-centric than the surrounding county with 45.16% of the households containing married families with children. The county average for households married with children is 29.9%.
The median household income in Linden, North Carolina is $42,500. The median household income for the surrounding county is $44,737 compared to the national median of $57,652. The median age of people living in Linden is 35.5 years.
Linden Weather
The average high temperature in July is 89.3 degrees, with an average low temperature in January of 29.7 degrees. The average rainfall is approximately 46.6 inches per year, with 2.2 inches of snow per year.
