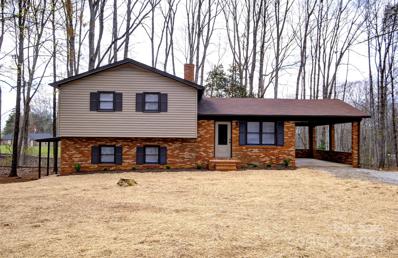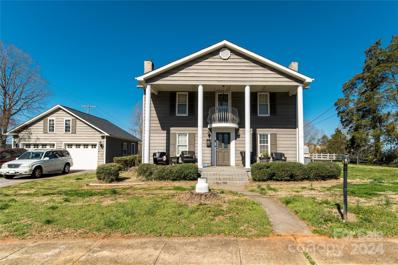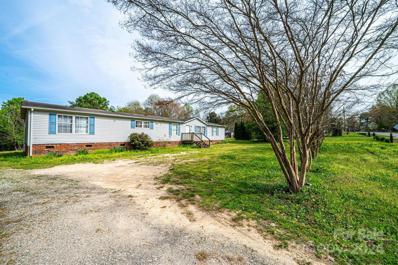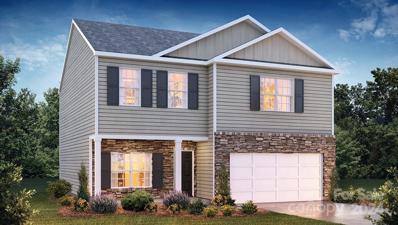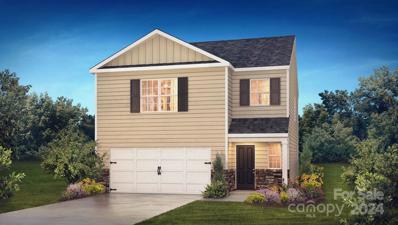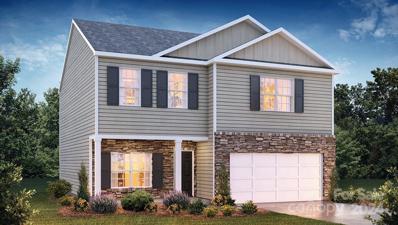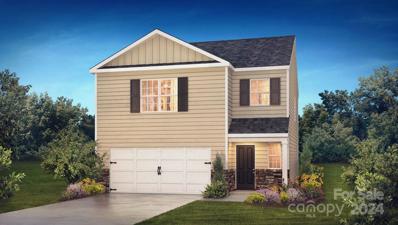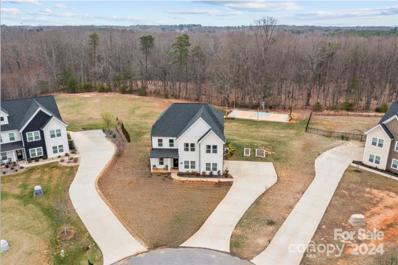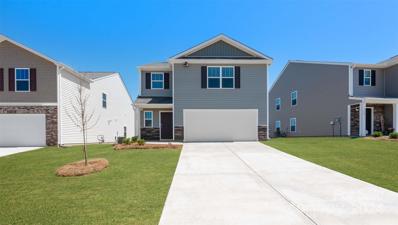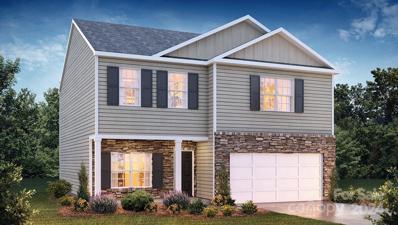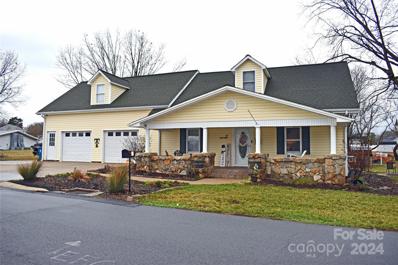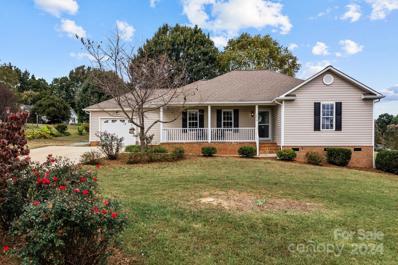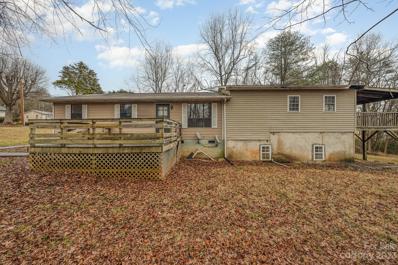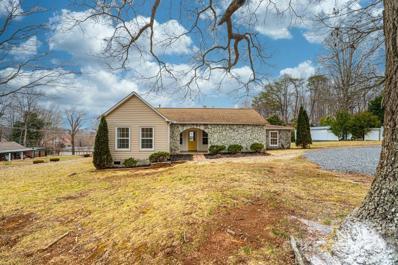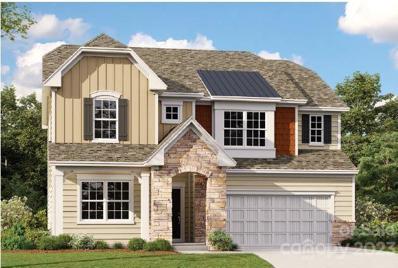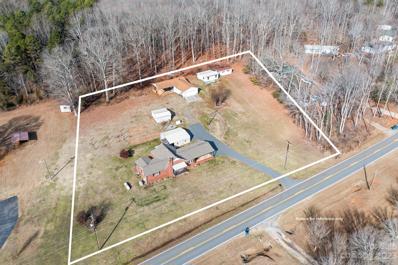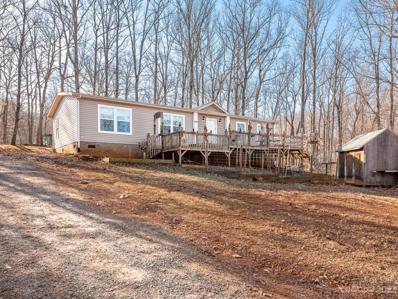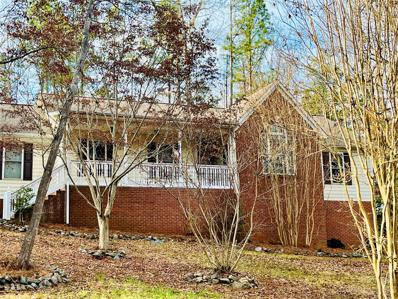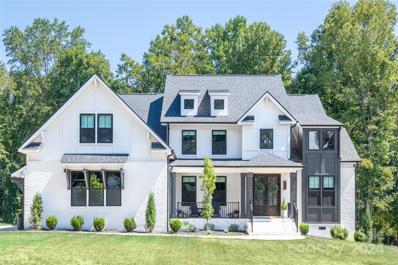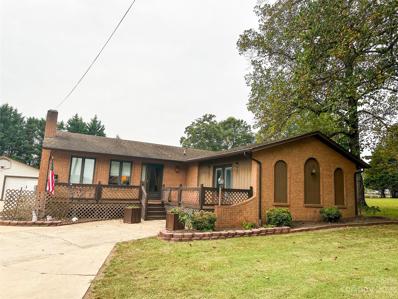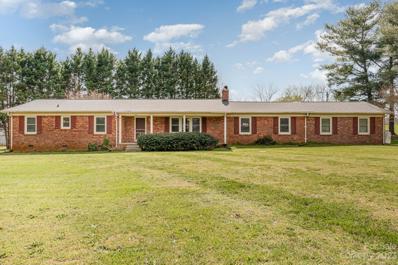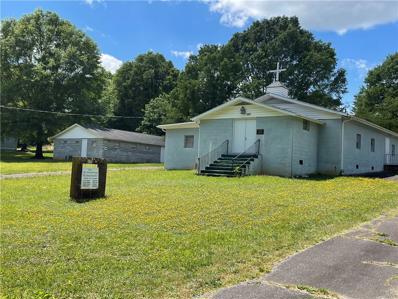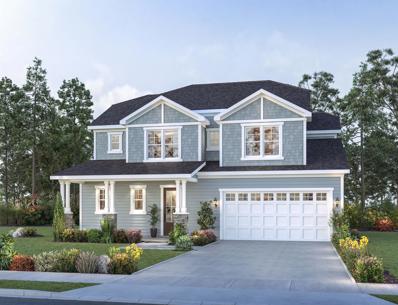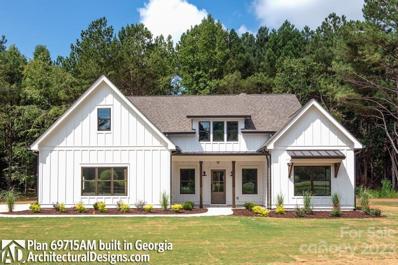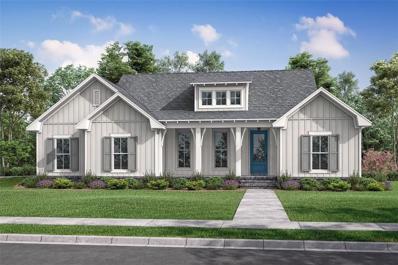Maiden NC Homes for Sale
$325,000
3470 Fostall Lane Maiden, NC 28650
- Type:
- Single Family
- Sq.Ft.:
- 1,698
- Status:
- Active
- Beds:
- 3
- Lot size:
- 1.38 Acres
- Year built:
- 1979
- Baths:
- 2.00
- MLS#:
- 4118785
- Subdivision:
- Country Acres
ADDITIONAL INFORMATION
Charming Split Level located in North Lincoln County, minutes from Hwy 16/Hwy 150 intersection. Big yard, 1.38 of an acre lot. Excellent location and completely renovated including; new gutters, new interior and exterior paint, new hardwood flooring throughout, new countertops, new appliances, new HVAC, new lighting! Highly desired North Lincoln schools, NO HOA, easy access to Denver, Lincolnton, Mooresville etc. Septic permit not on file with Lincoln county. Three bedrooms, two full baths.
$210,000
112 South C Avenue Maiden, NC 28650
- Type:
- Single Family
- Sq.Ft.:
- 2,003
- Status:
- Active
- Beds:
- 4
- Lot size:
- 0.46 Acres
- Year built:
- 1900
- Baths:
- 3.00
- MLS#:
- 4117859
ADDITIONAL INFORMATION
This traditional two-story home in the heart of Maiden was built in 1900. This four-bedroom home offers tons of possibilities. Enjoy the convenience of living close to downtown Maiden. This home offers a large, spacious floor plan downstairs. Upstairs, you will find two bedrooms, a sizeable primary bedroom with a large bathroom attached, a large backyard, and a large two-car detached garage with a partially finished room above it. Please see the agent notes.
$210,000
2240 Withers Road Maiden, NC 28650
- Type:
- Single Family
- Sq.Ft.:
- 2,052
- Status:
- Active
- Beds:
- 4
- Lot size:
- 0.73 Acres
- Year built:
- 2002
- Baths:
- 3.00
- MLS#:
- 4109519
- Subdivision:
- Unknown
ADDITIONAL INFORMATION
4 bed 2.5 bath within minutes to downtown Maiden. Maiden is a small town in the mountains of NC that offers rural charm, outdoor recreation, and local amenities in the downtown area. Within 40 minutes to Charlotte Airport. The seller will pay up to $3,000 toward buyer closing costs, with an acceptable offer. Schedule your showing today!
$336,990
1076 Foxberry Lane Maiden, NC 28650
- Type:
- Single Family
- Sq.Ft.:
- 1,927
- Status:
- Active
- Beds:
- 4
- Lot size:
- 0.15 Acres
- Year built:
- 2024
- Baths:
- 3.00
- MLS#:
- 4116402
- Subdivision:
- Villages Of Maiden
ADDITIONAL INFORMATION
The Aisle is a spacious & modern two-story home designed with open concept living in mind. This home features four bedrooms, two & a half bathrooms & a two-car garage, making it perfect for your new home. Upon entering the home, you'll be greeted by an inviting foyer that leads directly into the heart of the home: the great room. This impressive space features a living room, dining area, and well-appointed kitchen. The kitchen is equipped with a pantry, stainless steel appliances, & a large island with a breakfast bar, making it perfect for both cooking and casual dining. Home also features a primary suite, complete with a large walk-in closet and en suite bathroom featuring dual vanities and a spacious shower. The additional three bedrooms share a full bath that includes dual vanities. Outback is a patio, perfect for outdoor entertaining or enjoying beautiful weather. With its thoughtful design, spacious layout, and modern conveniences, the Aisle is the perfect place to call home.
$330,990
1082 Foxberry Lane Maiden, NC 28650
- Type:
- Single Family
- Sq.Ft.:
- 1,749
- Status:
- Active
- Beds:
- 3
- Lot size:
- 0.17 Acres
- Year built:
- 2024
- Baths:
- 3.00
- MLS#:
- 4116400
- Subdivision:
- Villages Of Maiden
ADDITIONAL INFORMATION
The Darwin is a spacious & modern two-story home that boasts an impressive level of comfort, luxury, and style. This home offers three bedrooms, two & a half bathrooms & a two-car garage. The moment you step inside this home you will be greeted by an inviting foyer that leads you into the heart of the home. The open-concept layout connects the kitchen, dinning room, & living room, fostering a sense of unity & allows easy interaction for entertaining. The chef’s kitchen is equipped with modern appliances, ample storage space, a walk-in pantry, & a large center island. Escape upstairs to the primary suite, complete with a large bedroom space, en-suite bathroom, & walk-in closet. The additional bedrooms provide comfort & privacy & have access to a secondary bathroom. The laundry completes the second floor. With its thoughtful design, spacious layout, & modern conveniences the Darwin is the perfect home for you. Don’t miss this opportunity on this home, schedule an appointment today!
$336,990
1066 Foxberry Lane Maiden, NC 28650
- Type:
- Single Family
- Sq.Ft.:
- 1,927
- Status:
- Active
- Beds:
- 4
- Lot size:
- 0.17 Acres
- Year built:
- 2024
- Baths:
- 3.00
- MLS#:
- 4114975
- Subdivision:
- Villages Of Maiden
ADDITIONAL INFORMATION
The Aisle is a spacious & modern two-story home designed with open concept living in mind. This home features four bedrooms, two & a half bathrooms & a two-car garage, making it perfect for your new home. Upon entering the home, you'll be greeted by an inviting foyer that leads directly into the heart of the home: the great room. This impressive space features a living room, dining area, and well-appointed kitchen. The kitchen is equipped with a pantry, stainless steel appliances, & a large island with a breakfast bar, making it perfect for both cooking and casual dining. Home also features a primary suite, complete with a large walk-in closet and en suite bathroom featuring dual vanities and a spacious shower. The additional three bedrooms share a full bath that includes dual vanities. Outback is a patio, perfect for outdoor entertaining or enjoying beautiful weather. With its thoughtful design, spacious layout, and modern conveniences, the Aisle is the perfect place to call home.
$330,990
1072 Foxberry Lane Maiden, NC 28650
- Type:
- Single Family
- Sq.Ft.:
- 1,749
- Status:
- Active
- Beds:
- 3
- Lot size:
- 0.15 Acres
- Year built:
- 2024
- Baths:
- 3.00
- MLS#:
- 4114973
- Subdivision:
- Villages Of Maiden
ADDITIONAL INFORMATION
The Darwin is a spacious & modern two-story home that boasts an impressive level of comfort, luxury, and style. This home offers three bedrooms, two & a half bathrooms & a two-car garage. The moment you step inside this home you will be greeted by an inviting foyer that leads you into the heart of the home. The open-concept layout connects the kitchen, dinning room, & living room, fostering a sense of unity & allows easy interaction for entertaining. The chef’s kitchen is equipped with modern appliances, ample storage space, a walk-in pantry, & a large center island. Escape upstairs to the primary suite, complete with a large bedroom space, en-suite bathroom, & walk-in closet. The additional bedrooms provide comfort & privacy & have access to a secondary bathroom. The laundry completes the second floor. With its thoughtful design, spacious layout, & modern conveniences the Darwin is the perfect home for you. Don’t miss this opportunity on this home, schedule an appointment today!
- Type:
- Single Family
- Sq.Ft.:
- 3,105
- Status:
- Active
- Beds:
- 4
- Lot size:
- 0.99 Acres
- Year built:
- 2021
- Baths:
- 4.00
- MLS#:
- 4112072
- Subdivision:
- Old Village
ADDITIONAL INFORMATION
Beautiful & Immaculately maintained home in North Lincoln School District! Located in Lincoln County and no city taxes paid! Nestled on a peaceful cul-de-sac and sitting on a large, almost 1 acre lot. Main level features coffered ceilings w/ great natural light. Kitchen with stainless appliances, granite countertops, island w/ plenty of seating, 42" cabinets, gorgeous subway tile backsplash & large pantry. Great storage space in drop zone area. Private office w/ beautiful French Doors. Upper-level features primary bedroom/bath complete w/ tile shower, dual vanities and spacious closet. 3 secondary bedrooms generously sized w/ ample closet space & 2 full baths. Great sport court which is a full-sized volleyball court & half-sized basketball court perfect for activities such as pickleball, badminton, etc. Easy access to I-40, Hwy 16, Hwy 321, I-485, I-77 and I-85. Welcome Home!
$299,000
1058 Foxberry Lane Maiden, NC 28650
- Type:
- Single Family
- Sq.Ft.:
- 1,749
- Status:
- Active
- Beds:
- 3
- Lot size:
- 0.18 Acres
- Year built:
- 2024
- Baths:
- 3.00
- MLS#:
- 4109537
- Subdivision:
- Villages Of Maiden
ADDITIONAL INFORMATION
The Darwin is a spacious & modern two-story home that boasts an impressive level of comfort, luxury, and style. This home offers three bedrooms, two & a half bathrooms & a two-car garage. The moment you step inside this home you will be greeted by an inviting foyer that leads you into the heart of the home. The open-concept layout connects the kitchen, dinning room, & living room, fostering a sense of unity & allows easy interaction for entertaining. The chef’s kitchen is equipped with modern appliances, ample storage space, a walk-in pantry, & a large center island. Escape upstairs to the primary suite, complete with a large bedroom space, en-suite bathroom, & walk-in closet. The additional bedrooms provide comfort & privacy & have access to a secondary bathroom. The laundry completes the second floor. With its thoughtful design, spacious layout, & modern conveniences the Darwin is the perfect home for you. Don’t miss this opportunity on this home, schedule an appointment today!
$339,000
1054 Foxberry Lane Maiden, NC 28650
- Type:
- Single Family
- Sq.Ft.:
- 2,164
- Status:
- Active
- Beds:
- 4
- Lot size:
- 0.18 Acres
- Year built:
- 2024
- Baths:
- 3.00
- MLS#:
- 4109566
- Subdivision:
- Villages Of Maiden
ADDITIONAL INFORMATION
The Penwell is a gorgeous, two-story home that boasts an impressive level of comfort, luxury, and style. The home offers four bedrooms, two & a half bathrooms & two-car garage, making it the perfect home for you. Upon entering the home, you’ll be greeted by a foyer which invites that leads directly into the center of the home. At the heart of the home is a spacious great room that blends with kitchen, creating an expansive & airy feel. The kitchen is well equipped with a walk-in pantry, stainless steel appliances, & breakfast bar, perfect for cooking and casual dining. The primary suite features a walk-in closet & en-suite bathroom with dual vanities. The additional three bedrooms provide comfort & privacy & have access to a secondary bathroom. The laundry room completes the second floor. With its thoughtful design, spacious layout, & modern conveniences, the Penwell is the perfect place for you.
$315,000
37 E Pine Street Maiden, NC 28650
- Type:
- Single Family
- Sq.Ft.:
- 2,351
- Status:
- Active
- Beds:
- 4
- Lot size:
- 0.32 Acres
- Year built:
- 1930
- Baths:
- 2.00
- MLS#:
- 4108618
ADDITIONAL INFORMATION
4 Bed 2 Bath home with lots of character and charm. You will enjoy the convenience of living close to Downtown Maiden. Space upstairs for the four legged friends with a built in pet nook. Hardwoods, tile, and lvp flooring. Rock fireplace in living room. 3 Bedrooms upstairs and one bedroom on main. Eat in kitchen with stainless appliances and gas range. Covered front porch with swing. Backyard will be great for entertaining and has a large deck. Lots of storage. The shed, dog run and fenced in back yard complete the package checking off all the boxes.
$339,500
3858 Ashland Drive Maiden, NC 28650
- Type:
- Single Family
- Sq.Ft.:
- 1,292
- Status:
- Active
- Beds:
- 3
- Lot size:
- 0.53 Acres
- Year built:
- 1998
- Baths:
- 2.00
- MLS#:
- 4105973
- Subdivision:
- Ridge Crest
ADDITIONAL INFORMATION
Move-in Ready Gem in North Lincoln School District W/ NO HOA. Welcome home to this upgraded beauty nestled on a spacious lot. Boasting 3 bedrooms, 2 bathrooms, & an attached garage, this home is a true find! Step inside to discover fresh paint, brand new light fixtures, & stylish finishes throughout, creating an inviting & modern atmosphere you'll love coming home to. Situated in a quiet neighborhood with NO HOA, this home offers the perfect blend of tranquility & convenience. Just a short 2-mile drive from the new highway 16, you'll enjoy easy access for your commute to Hickory or Charlotte. Benefit from a new HVAC system, as well as luxurious Quartz countertops & more, ensuring that this home is not only beautiful but also functional & low-maintenance. Don't miss your chance to make this home yours! With the final price drop, it's priced to sell quickly. Schedule your viewing today. Experience the charm & comfort this home has to offer
$193,000
520 W Pine Street Maiden, NC 28650
- Type:
- Single Family
- Sq.Ft.:
- 1,596
- Status:
- Active
- Beds:
- 4
- Lot size:
- 0.95 Acres
- Year built:
- 1991
- Baths:
- 2.00
- MLS#:
- 4102765
ADDITIONAL INFORMATION
Don't miss out on this great opportunity. Located just a few minutes from downtown Maiden, welcome to this 4-bedroom, 2-bathroom fixer-upper built in 1991, nestled on just over an acre across two parcels. This property boasts potential with a spacious layout and a substantial garage or shop and sheds for storage. While the roof, HVAC, and water heater conditions are unknown, the opportunity for a complete upgrade awaits. Embrace the chance to transform this property into your dream home, and explore the investment potential in a quiet, peaceful location. Sold as-is, this property invites those with a vision to seize the opportunity for a unique renovation project. Don't miss out on the possibilities of this promising space.
$279,900
7 E Holly Street Maiden, NC 28650
- Type:
- Single Family
- Sq.Ft.:
- 1,329
- Status:
- Active
- Beds:
- 3
- Lot size:
- 0.77 Acres
- Year built:
- 1948
- Baths:
- 2.00
- MLS#:
- 4102894
ADDITIONAL INFORMATION
"Living made easy" is the tag line for Maiden, NC. And this newly renovated home located within a mile of downtown Maiden will make your life easier too! Located in southern Catawba County, this large corner lot (0.77 acre) with a beautiful oak tree and nice circular driveway welcomes you home. Front porch leads into a nice living room with a fireplace and hardwood floors. Brand new carpet in the primary bedroom! Wait till you see the primary bath - very spacious, new designer tile floors, new vanity and toilet. Kitchen also has brand new stainless steel appliances and upgraded cabinets. Laundry room is off of the kitchen. Split bedroom floor plan is the perfect layout for privacy and quiet. Primary bedroom is to the right when you come in. Two other bedrooms are to the left upon entering the home. Come for a visit. Hang out on the porch and take it easy!
- Type:
- Single Family
- Sq.Ft.:
- 2,946
- Status:
- Active
- Beds:
- 4
- Lot size:
- 0.17 Acres
- Year built:
- 2024
- Baths:
- 4.00
- MLS#:
- 4098497
- Subdivision:
- Shannon Woods
ADDITIONAL INFORMATION
You can be one of the first to own in this new community just on the border of Maiden and Denver, with easy access to Hwy 150 and NC 16! Amenities coming to our community will include a resort style pool, clubhouse, and fitness center. This Forsyth home features one of our most spacious and open kitchens which also includes a gourmet kitchen appliance package, white cabinetry, and Quartz countertops. Other finishes include a tiled walk-in shower with a seat, corner gas fireplace in the family room, luxury vinyl plank flooring throughout the entire first floor and on the stairs, wrought iron railing, and more!
- Type:
- Single Family
- Sq.Ft.:
- 1,635
- Status:
- Active
- Beds:
- 2
- Lot size:
- 1.71 Acres
- Year built:
- 1935
- Baths:
- 2.00
- MLS#:
- 4098059
ADDITIONAL INFORMATION
Vintage Charm; 2 bd/2bth with 1635 sq. ft. This distinctive property, spread across a sprawling 1.71 acres, offers a unique blend of charm and potential for modern enhancements. This home, with its construction dating back to 1935, exudes a nostalgic charm. The low ceilings & classic architecture are reminiscent of a bygone era. The large, eat-in kitchen serves as the heart of the home, offering an area for meals and gatherings. Its vintage appeal adds to the home's overall charm & character. With multiple garages & storage buildings, this property is ideal for those who love cars, DIY projects, or need substantial storage space for their passions. Chicken house / Coop. The home provides a quiet retreat while remaining close to local conveniences. This property is a rare find, offering both the charm of yesteryear & the potential! It's perfect for those who appreciate charm, space for their hobbies, passions & are excited by the prospect of designing their dream home.
$275,000
4897 Sierra Drive Maiden, NC 28650
- Type:
- Single Family
- Sq.Ft.:
- 1,528
- Status:
- Active
- Beds:
- 3
- Lot size:
- 0.68 Acres
- Year built:
- 2016
- Baths:
- 2.00
- MLS#:
- 4095342
- Subdivision:
- Mount Anderson
ADDITIONAL INFORMATION
Beautifully finished manufactured home w/ open living area, stunning kitchen & fantastic handcrafted decking system. Home sits on large private lot with wooded yard and welcomes you with multilevel deck perfect for grilling & entertaining. Enter in to spacious open living area w/ wood plank flooring throughout. Large archway leads to custom chefs kitchen w/ rich wooden cabinets & built-in pantry plus granite counters. Kitchen island w/ bar plus Dining area off to the side. Hallway desk perfect for home office area + HUGE mudroom w/ sink & laundry for additional storage. Primary bedroom flooded w/ natural light has spa like ensuite. Rich cabinets & granite counters plus huge walk-in shower & linen area. 2 additional bedrooms with full hall bath from family & guests. Outside find HUGE custom kids area w/ climbing wall & treehouse plus handmade chicken coop for up to 8 chickens! Peace and quiet living close to Lake Norman w/ grocery stores & restaurants nearby. Unique opportunity!
$369,900
5426 Capote Road Maiden, NC 28650
- Type:
- Single Family
- Sq.Ft.:
- 1,760
- Status:
- Active
- Beds:
- 3
- Lot size:
- 0.5 Acres
- Year built:
- 1997
- Baths:
- 2.00
- MLS#:
- 4064310
- Subdivision:
- Mountain Creek
ADDITIONAL INFORMATION
This classic 3-bedroom,2-bathroom beauty displays a Traditional home's ideal symmetry and sight lines. The location is convenient to shopping and dining options, Bandys High School, and Lake Norman. Across the threshold, nice touches include an open layout,new carpet and paint , neutral decor, vaulted ceilings, and a gas fireplace in the living room. The kitchen is gorgeous with natural light and breakfast bar.Beyond simply peaceful, the highly functional main-floor master bedroom includes recent updates, a walk-in closet, a linen closet, and ensuite step-in shower, tub, and jetted whirlpool. The other two bedrooms, offering the convenience of main-floor accessibility, are rich with ample closet space. Attached two-car garage. Exteriors include an inviting patio and breezy front and back porches. Also: detached storage building. Pleasant commute to Charlotte means more time to enjoy the amazing mountain and wooded views. This home is a blank canvas for your lifestyle and memories!
$2,124,900
3930 Beda Road Maiden, NC 28650
- Type:
- Single Family
- Sq.Ft.:
- 3,327
- Status:
- Active
- Beds:
- 3
- Lot size:
- 57.19 Acres
- Year built:
- 2024
- Baths:
- 4.00
- MLS#:
- 4085217
ADDITIONAL INFORMATION
Fantastic home proposed by Foundation Homes Residential on this stunning 57 acre tract of land with rolling fields surrounded by mature woods. The main level primary owner's suite conveniently connects to laundry room and boasts enormous closet and attractive spa-like bath with split vanities. The Bradley plan's open floor plan offers a gas fireplace in the Great Room which opens into the beautiful custom gourmet kitchen with large island. Flex space on main level makes the perfect home office or additional bedroom with convenient full bathroom. Two generously sized secondary bedrooms, huge bonus room and abundant walk-in storage complete the second level. Features sheet is attached with all the details, photos of home are representations. This is a proposed to be build home. Note: Photos of home are representation only. Home is proposed and has not been built.
$329,900
1060 Oakwood Street Maiden, NC 28650
- Type:
- Single Family
- Sq.Ft.:
- 2,033
- Status:
- Active
- Beds:
- 3
- Lot size:
- 0.66 Acres
- Year built:
- 1980
- Baths:
- 2.00
- MLS#:
- 4078593
- Subdivision:
- Brookwood
ADDITIONAL INFORMATION
Make an appointment and see this one located in Brookwood, one of Maiden’s most established neighborhoods, no HOA‘s and close to town you will find this brick ranch situated on a beautiful corner lot. This 3 bed 3 bath home has so much to offer: an in-ground pool, a hot tub, plenty of deck and patio areas for entertaining make this home a must see. This brick ranch hosts over 2000 sqft and has plenty of options to update to your own personal style. A detached garage allows plenty of room for multiple cars and additional storage. This home is on a shared well but upon closing will be converted to city water at no cost to the buyer. This home has been modified for wheelchair accessibility, the modifications are easily reversed.
- Type:
- Single Family
- Sq.Ft.:
- 2,633
- Status:
- Active
- Beds:
- 3
- Lot size:
- 1.88 Acres
- Year built:
- 1967
- Baths:
- 3.00
- MLS#:
- 4011094
ADDITIONAL INFORMATION
Back on market at no fault of sellers! All brick ranch home, no HOA, in ground pool, 2 sheds, 3 bay workshop with full bath, carport, new appliances, 5 yr old septic system, 5 yr old updated electrical system. Roof installed in 2021, and new HVAC in April 2023. All pool supplies, washer/dryer, and refrigerator being sold with property. Willing to sell auto lift, safe, and air compressor separately if interested! Brand new LVP flooring in July 2023 in dining room, living room, and down hallway, new dry wall and paint, and freshly painted fireplace that is a dual open fireplace in dining room and living room. New sliding glass doors installed in 2023.Great for commuters right on HWY 16! Approx 30 min from Charlotte and 20 min from Hickory! Please reach out directly to listing agent if you want to see inside workshop and locked room off sunroom (different key).
- Type:
- Single Family
- Sq.Ft.:
- 2,700
- Status:
- Active
- Beds:
- 2
- Lot size:
- 1.27 Acres
- Year built:
- 1989
- Baths:
- 4.00
- MLS#:
- 3940469
ADDITIONAL INFORMATION
CHURCH BUILDING, SEPARATE FELLOWSHIP BUILDING, AND CEMETERY LOT, ALL A PART OF THE LISTING. 365701292018, 365701281979, 365701292169 sold together, or Fellowship Hall can be sold separate but septic and well sharing agreement would have to be made. Ask for details. Tax value on listing is all three combined and sq. ftg. is both bldgs. combined. Cemetery Lots sell for $500 each. Property has been in the family of the Seller. Some lots have been sold, and some used in the Cemetery. Both the church and Fellowship Hall have furniture and personal property that will be negotiable and is not necessarily included in the sales price of the property. All three properties can be sold together for list price. Properties share well and septic tank. Call for individual prices on individual tracts. See additional information on the properties provided on the MLS documents. All Properties zoned R-40, Residential Use.***INFO HEREIN DOES NOT FIT THE SELECTED BLOCKS FOR THIS FORM. SELLING "AS-IS"
- Type:
- Single Family
- Sq.Ft.:
- 3,120
- Status:
- Active
- Beds:
- 4
- Lot size:
- 0.76 Acres
- Year built:
- 2023
- Baths:
- 4.00
- MLS#:
- 4012067
- Subdivision:
- Wynswept
ADDITIONAL INFORMATION
Exciting news - Nest Homes is building this dreamy home in the beautiful Wynswept Community in Maiden. It will have such lovely finishes on this large lot, with lots of privacy. Chef's kitchen, walk in pantry, guest suite/office downstairs, stunning finishes, luxury bath with huge shower and free-standing tub just to name a few. Stunning finishes and a great location! Picture shown is an example, colors do not represent the final selections.
$428,200
19 Church Hill Lane Maiden, NC 28650
- Type:
- Single Family
- Sq.Ft.:
- 1,878
- Status:
- Active
- Beds:
- 3
- Lot size:
- 0.52 Acres
- Year built:
- 2024
- Baths:
- 2.00
- MLS#:
- 4004774
- Subdivision:
- Clarks Creek
ADDITIONAL INFORMATION
New American design. Vaulted ceiling in the Great Room with stone Fire Place. Island Kitchen with granite counters . Primary BR with vaulted ceiling. Primary Bath is tile with separate Shower and soaking tub. A workshop/extra storage area is attached to the 2 Car Garage. Large covered back porch for outdoor living. Landscape package included. Board and batten on front of home. There is also an optional Bonus Room up. Book your appt today to come customize this beautiful new proposed home in Lincoln County just 2 minutes from 321 HWY, within 20 min of Hickory, Gastonia, Denver, only 40 min to Charlotte airport. Call for financing details. Photos, colors, features, & sizes are for illustration purposes only & will vary from the homes as built. SFT estimate based on building plan.
- Type:
- Single Family
- Sq.Ft.:
- 1,697
- Status:
- Active
- Beds:
- 3
- Lot size:
- 0.56 Acres
- Year built:
- 2024
- Baths:
- 2.00
- MLS#:
- 3883769
- Subdivision:
- Clarks Creek
ADDITIONAL INFORMATION
please visit www.architecturaldesigns.com to see floor plan # 51839HZ Great room with stone gas log fireplace opens up to the Dining Room and Island Kitchen. Split Bedroom system. 2 Car Attached Garage has a nice storage area included. Make an appointment and come customize this beautiful plan today. **Photos, colors, features, & sizes are for illustration purposes only & will vary from the homes as built. SFT estimate based on building plan.
Andrea Conner, License #298336, Xome Inc., License #C24582, AndreaD.Conner@Xome.com, 844-400-9663, 750 State Highway 121 Bypass, Suite 100, Lewisville, TX 75067
Data is obtained from various sources, including the Internet Data Exchange program of Canopy MLS, Inc. and the MLS Grid and may not have been verified. Brokers make an effort to deliver accurate information, but buyers should independently verify any information on which they will rely in a transaction. All properties are subject to prior sale, change or withdrawal. The listing broker, Canopy MLS Inc., MLS Grid, and Xome Inc. shall not be responsible for any typographical errors, misinformation, or misprints, and they shall be held totally harmless from any damages arising from reliance upon this data. Data provided is exclusively for consumers’ personal, non-commercial use and may not be used for any purpose other than to identify prospective properties they may be interested in purchasing. Supplied Open House Information is subject to change without notice. All information should be independently reviewed and verified for accuracy. Properties may or may not be listed by the office/agent presenting the information and may be listed or sold by various participants in the MLS. Copyright 2024 Canopy MLS, Inc. All rights reserved. The Digital Millennium Copyright Act of 1998, 17 U.S.C. § 512 (the “DMCA”) provides recourse for copyright owners who believe that material appearing on the Internet infringes their rights under U.S. copyright law. If you believe in good faith that any content or material made available in connection with this website or services infringes your copyright, you (or your agent) may send a notice requesting that the content or material be removed, or access to it blocked. Notices must be sent in writing by email to DMCAnotice@MLSGrid.com.
Maiden Real Estate
The median home value in Maiden, NC is $129,800. This is lower than the county median home value of $143,800. The national median home value is $219,700. The average price of homes sold in Maiden, NC is $129,800. Approximately 64.55% of Maiden homes are owned, compared to 32.53% rented, while 2.92% are vacant. Maiden real estate listings include condos, townhomes, and single family homes for sale. Commercial properties are also available. If you see a property you’re interested in, contact a Maiden real estate agent to arrange a tour today!
Maiden, North Carolina 28650 has a population of 3,388. Maiden 28650 is more family-centric than the surrounding county with 33.54% of the households containing married families with children. The county average for households married with children is 29.79%.
The median household income in Maiden, North Carolina 28650 is $50,976. The median household income for the surrounding county is $48,649 compared to the national median of $57,652. The median age of people living in Maiden 28650 is 31 years.
Maiden Weather
The average high temperature in July is 88.5 degrees, with an average low temperature in January of 28.7 degrees. The average rainfall is approximately 45.3 inches per year, with 3 inches of snow per year.
