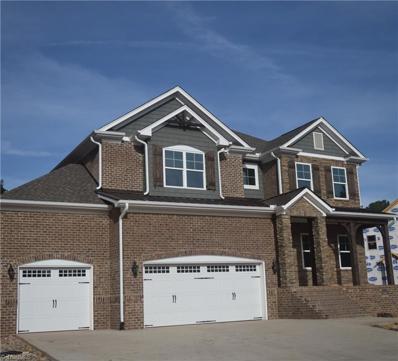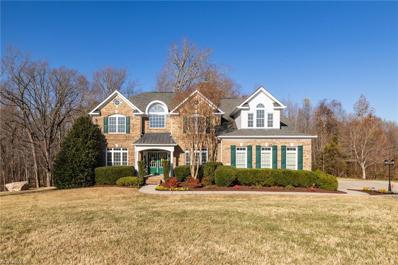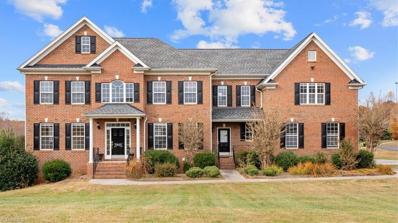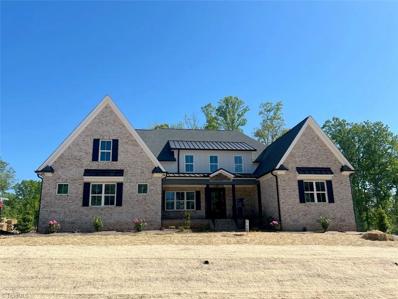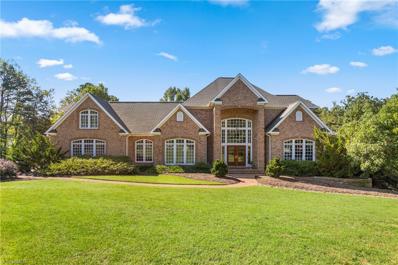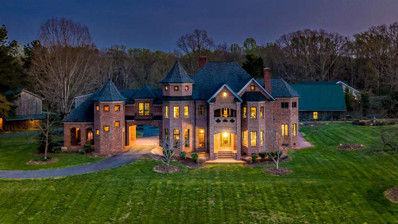Oak Ridge NC Homes for Sale
- Type:
- Single Family
- Sq.Ft.:
- 3,639
- Status:
- Active
- Beds:
- 4
- Lot size:
- 0.46 Acres
- Year built:
- 2023
- Baths:
- 3.50
- MLS#:
- 1127361
- Subdivision:
- The Preserve At Carriage Cove
ADDITIONAL INFORMATION
Welcome Home! All brick home with stone accents and rocking chair front porch. Open the front door to the grand curved staircase. Close the French doors to the study for privacy. Enjoy many celebrations in the dining room with ample room. Make memories in the expansive kitchen and adjoining family room with a gorgeous stone fireplace and gas logs. The main floor offers one bedroom with a full bathroom, perfect for guests who don’t want to climb the stairs to the second level. Upstairs offers three generously sized bedrooms and a loft area with ample closet space in each. The primary bedroom includes an ensuite bathroom with a luxurious soaking tub, a separate glass shower, separate vanities, and two large walk-in closets. The massive laundry room is conveniently located on the second floor with the main bedrooms. Central heating and cooling ensure year-round comfort. The home is located at the end of the street offering peace and quiet.
- Type:
- Single Family
- Sq.Ft.:
- 4,078
- Status:
- Active
- Beds:
- 4
- Lot size:
- 1.77 Acres
- Year built:
- 2007
- Baths:
- 3.00
- MLS#:
- 1126479
- Subdivision:
- Pearman Estates
ADDITIONAL INFORMATION
Grand 2-story entry welcomes you & refinished hardwood floors guide you to the living, dining, & great room; adorned w/magnificent stone floor-to-ceiling fireplace w/gas logs. Fabulous gourmet kitchen, solid surface c’tops & stylish subway tile backsplash. Kitchen is equipped w/new SS appliances..electric cooktop, wall oven, & island. Great room features palladium windows that flood the space w/natural light. Coffered ceiling adds sophistication. Laundry room w/sink & cabinets, central vacuum, & pantry w/coat/utility closet. Full bath on 1st floor adds convenience, while a flex room w/closet provides versatility. Primary suite w/tray ceiling complete w/sitting area. Primary bath features jetted tub, dual vanities, tiled shower, & 2 walk-in closets. Add’l bdrms have new carpeting. Outside, a deck w/covered porch spans the length of the home, offering outdoor relaxation. Big 3-car garage & full house generator are big pluses! Surrounded by walking trails. Privacy w/no rear neighbors
$1,125,000
7892 Elizabeth Drive Oak Ridge, NC 27310
- Type:
- Single Family
- Sq.Ft.:
- 6,993
- Status:
- Active
- Beds:
- 5
- Lot size:
- 2.43 Acres
- Year built:
- 2005
- Baths:
- 5.50
- MLS#:
- 1125597
- Subdivision:
- Estates At Oak Ridge Lakes
ADDITIONAL INFORMATION
Stunning brick home on an oversized corner lot, in the prestigious Estates at Oak Ridge Lakes! This immaculate residence features all the space you could dream of and then some! With a fully finished walk-out basement centered by the bar, a kitchenette, extra bedroom, and expansive open space, it is a haven for entertaining! The main level of this exquisite home makes a grand statement with its impressive entrance, tall ceilings, a gracefully curved staircase, newly refinished hardwood floors, and an abundance of natural light. The living room, adorned by the fireplace, seamlessly connects to the well-appointed kitchen, boasting granite countertops, custom cabinets and an island. The dining room, bathed in natural light, is perfect for gatherings. Upstairs, a generous master bedroom with double doors, gas fireplace, and luxurious en suite bathroom with his and hers closets await! Three-car garage and extensive landscaping possibilities add to the allure of this magnificent home!
$1,050,000
7606 Pemberley Drive Oak Ridge, NC 27310
- Type:
- Single Family
- Sq.Ft.:
- 3,640
- Status:
- Active
- Beds:
- 4
- Lot size:
- 0.93 Acres
- Year built:
- 2023
- Baths:
- 4.50
- MLS#:
- 1111428
- Subdivision:
- Pemberley Estates At Oak Ridge
ADDITIONAL INFORMATION
Luxury mixes with comfort in this extraordinary custom home by Walraven Signature Homes in Pemberley Estates at Oak Ridge. The quality, craftsmanship & unexpected finishes will excite & delight. You will fall in love with the dining room that features a coffered ceiling and leads to a butlers pantry area great for entertaining. The spacious family room features 11 ft ceiling height, custom built-ins and cozy fireplace. Inviting chefs kitchen with ample space, large island, granite countertops and stainless appliances. Primary bedroom and guest suite are conveniently located on the first floor. Upstairs boasts 2 spacious bedrooms, 2 full baths, a huge versatile bonus room ideal for a media center or game room and walk in attic storage space. Situated on .93 AC you will enjoy relaxing the covered porch. Hurry this home will not last! Estimated completion Feb. 2024.
$1,386,500
5692 Wolf Ridge Court Oak Ridge, NC 27310
- Type:
- Single Family
- Sq.Ft.:
- 7,145
- Status:
- Active
- Beds:
- 4
- Lot size:
- 2.11 Acres
- Year built:
- 1998
- Baths:
- 5.00
- MLS#:
- 1119432
- Subdivision:
- Foxbury
ADDITIONAL INFORMATION
Stunning brick traditional home situated on premium 2+ acre lot overlooking a backyard pond. This 4 bedroom, 4 full bath home offers beautiful detailing from floor to ceiling. Step inside to a two-story open foyer with curved staircase flanked by formal dining and sitting room. As you make your way into the main level, you will find yourself in an exquisitely renovated chef’s kitchen with custom cabinetry, Sub Zero paneled refrigerator, Wolf range and microwave drawer, beautiful countertops, and built-in cabinetry and millwork like no other! The living room holds a double-sided stone fireplace, vaulted ceiling with wood accents, and boasts windows on all sides that showcase the ipe wood back deck. The basement offers office space, exercise room, flex room, and game area — plus storage and future expansion to fit every need. New roof 2020! Agent and seller related.* Sellers are offering $50,000 renovation allowance with acceptable offer!*
$1,735,000
7867 Alcorn Road Oak Ridge, NC 27310
- Type:
- Single Family
- Sq.Ft.:
- 8,637
- Status:
- Active
- Beds:
- 5
- Lot size:
- 4.5 Acres
- Year built:
- 2005
- Baths:
- 6.00
- MLS#:
- 2377129
- Subdivision:
- Not In A Subdivision
ADDITIONAL INFORMATION
Castle Minutes from PTI Airport. Re-creation of an 1856 brick Victorian on 4.5 ac. Amazing Architecture will not find another one like it. The many details have purpose sparing no expense such as the copper gutters to the 20 foot yellow pine banister made by Amish craftsmen to arched doorways made from hand to keep with the 1856 craftsmanship of strength and character to the uniformity of the stairs in the tower. Incredible gym off the large office that can be reached by the separate stairs in the tower
Andrea Conner, License #298336, Xome Inc., License #C24582, AndreaD.Conner@xome.com, 844-400-9663, 750 State Highway 121 Bypass, Suite 100, Lewisville, TX 75067

Information is deemed reliable but is not guaranteed. The data relating to real estate for sale on this web site comes in part from the Internet Data Exchange (IDX) Program of the Triad MLS, Inc. of High Point, NC. Real estate listings held by brokerage firms other than Xome Inc. are marked with the Internet Data Exchange logo or the Internet Data Exchange (IDX) thumbnail logo (the TRIAD MLS logo) and detailed information about them includes the name of the listing brokers. Sale data is for informational purposes only and is not an indication of a market analysis or appraisal. Copyright © 2024 TRIADMLS. All rights reserved.

Information Not Guaranteed. Listings marked with an icon are provided courtesy of the Triangle MLS, Inc. of North Carolina, Internet Data Exchange Database. The information being provided is for consumers’ personal, non-commercial use and may not be used for any purpose other than to identify prospective properties consumers may be interested in purchasing or selling. Closed (sold) listings may have been listed and/or sold by a real estate firm other than the firm(s) featured on this website. Closed data is not available until the sale of the property is recorded in the MLS. Home sale data is not an appraisal, CMA, competitive or comparative market analysis, or home valuation of any property. Copyright 2024 Triangle MLS, Inc. of North Carolina. All rights reserved.
Oak Ridge Real Estate
The median home value in Oak Ridge, NC is $600,000. This is higher than the county median home value of $150,400. The national median home value is $219,700. The average price of homes sold in Oak Ridge, NC is $600,000. Approximately 88.1% of Oak Ridge homes are owned, compared to 7.86% rented, while 4.04% are vacant. Oak Ridge real estate listings include condos, townhomes, and single family homes for sale. Commercial properties are also available. If you see a property you’re interested in, contact a Oak Ridge real estate agent to arrange a tour today!
Oak Ridge, North Carolina has a population of 6,728. Oak Ridge is more family-centric than the surrounding county with 40.85% of the households containing married families with children. The county average for households married with children is 28.48%.
The median household income in Oak Ridge, North Carolina is $117,200. The median household income for the surrounding county is $49,253 compared to the national median of $57,652. The median age of people living in Oak Ridge is 44 years.
Oak Ridge Weather
The average high temperature in July is 87.9 degrees, with an average low temperature in January of 29.5 degrees. The average rainfall is approximately 45.2 inches per year, with 7.5 inches of snow per year.
