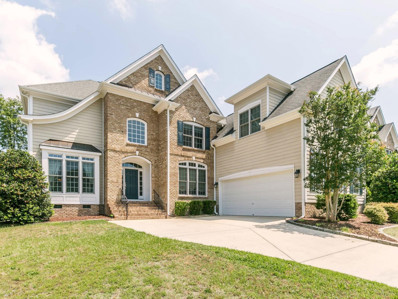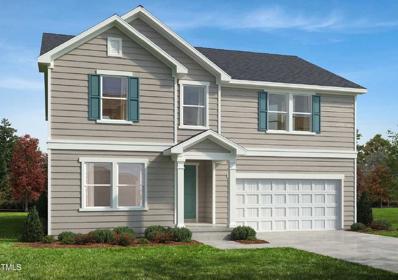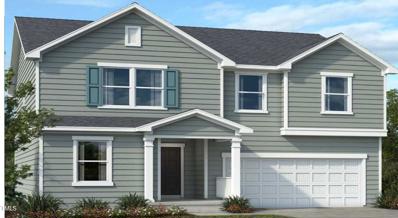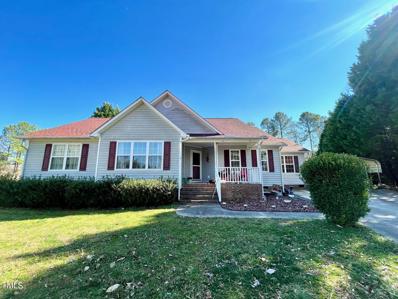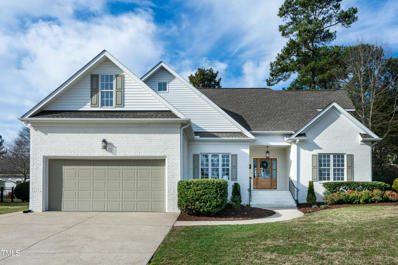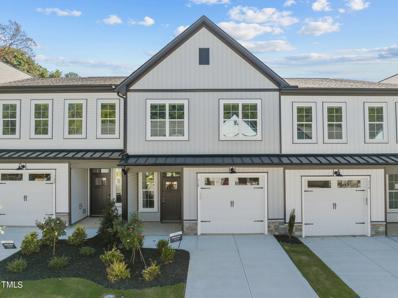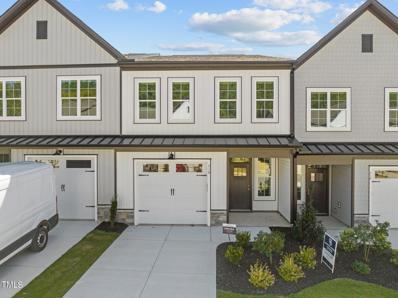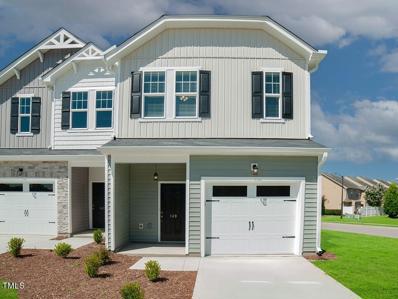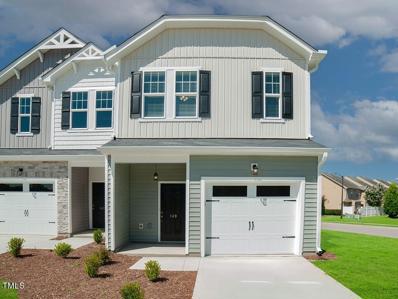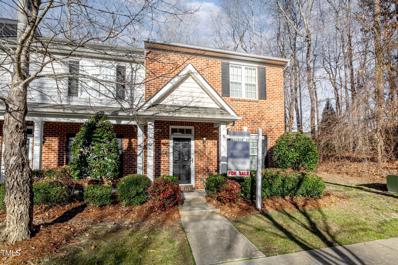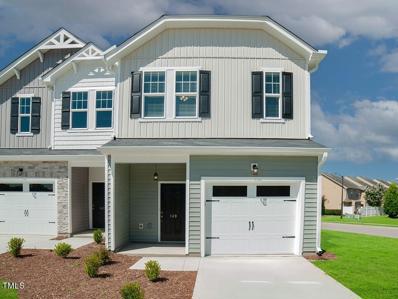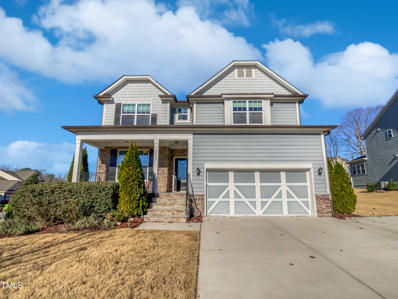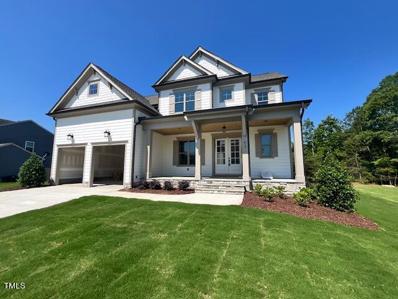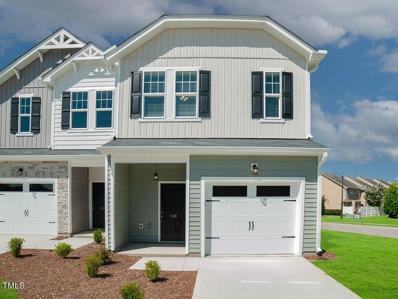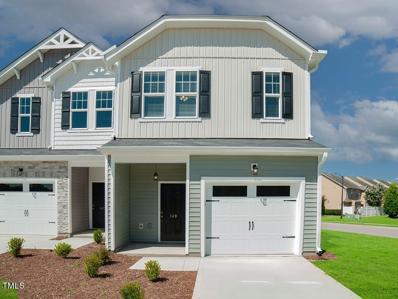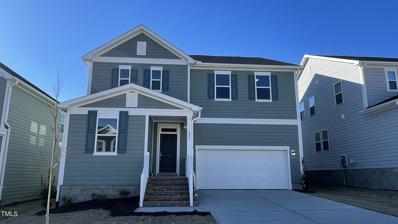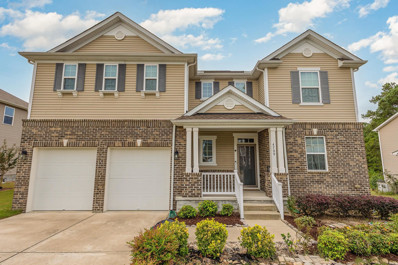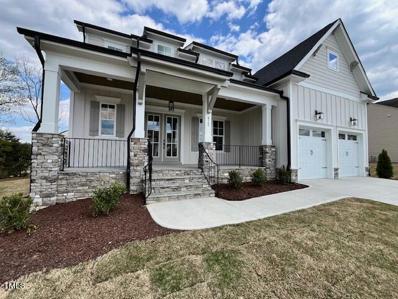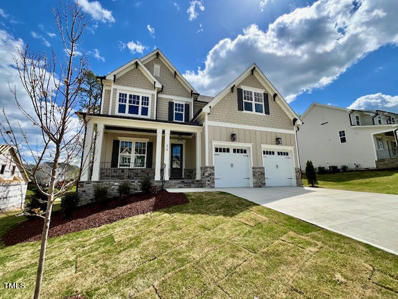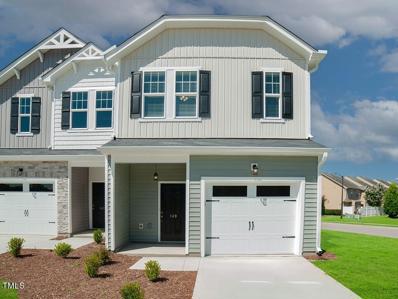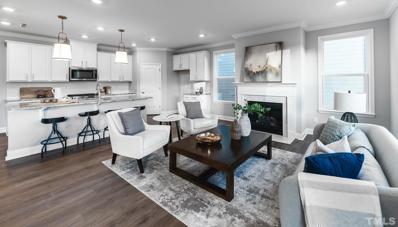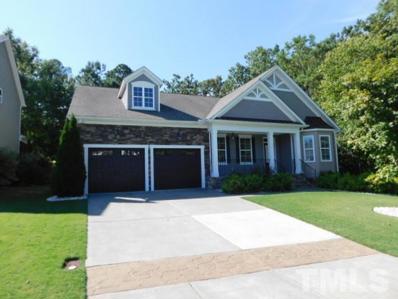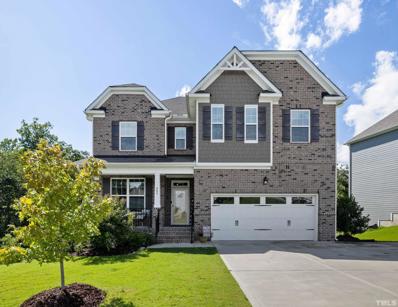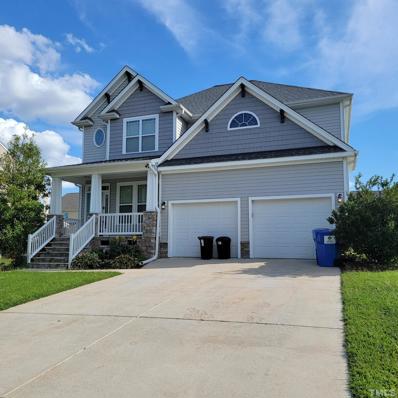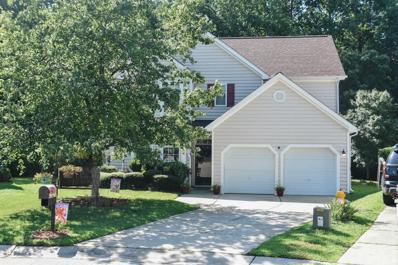Rolesville NC Homes for Sale
- Type:
- Single Family
- Sq.Ft.:
- 4,009
- Status:
- Active
- Beds:
- 5
- Lot size:
- 0.31 Acres
- Year built:
- 2008
- Baths:
- 4.50
- MLS#:
- 10015029
- Subdivision:
- The Village at Rolesville
ADDITIONAL INFORMATION
Back on the market, buyer couldn't handle such a nice house! This home has so much to offer, can't even list it all! 5 bedrooms, 4 1/2 baths, 4 car garage, YEP, you read that right, the garage is 21 feet by 44 feet! Primary bedroom has a beautiful sitting area with a fireplace! Formal rooms, family room, and a bonus room to stretch out! But wait, there's more, one of the bedrooms is a like it's own retreat, 26 feet by 13 feet connected to a full bath. If this isn't enough there's more than 1000 of additional unfinished space in the walk up attic that already has plumbing and HVAC roughed in. The screen porch has Eze-Breeze windows to enjoy year round with a portable AC unit for the summer, overlooking a huge all Trex deck! Whole house intercom with radio / speakers! This is one you don't want to miss! All minutes from downtown Rolesville, Wake Forest, or even Raleigh. AND the seller is throwing in a one year home warranty to give you piece of mind.
- Type:
- Single Family
- Sq.Ft.:
- 2,539
- Status:
- Active
- Beds:
- 4
- Lot size:
- 0.19 Acres
- Year built:
- 2024
- Baths:
- 2.50
- MLS#:
- 10013797
- Subdivision:
- Preserve at Jones Dairy
ADDITIONAL INFORMATION
This bright and airy, two-story home with Screened-In-Porch features an open floor plan with 9ft Ceilings. Kitchen includes large island. The modern kitchen showcases Whirlpool® stainless steel appliances. All baths include Silestone countertops with Aristokraft Cabinets. A large owner's suite features dual sink vanity, walk-in shower with full bath included elongated toilet and Moen Faucets. This ENERGY STAR designed home is also equipped with Ecobee smart thermostats for comfortable living.
- Type:
- Single Family
- Sq.Ft.:
- 2,338
- Status:
- Active
- Beds:
- 4
- Year built:
- 2024
- Baths:
- 3.00
- MLS#:
- 10012719
- Subdivision:
- Preserve at Jones Dairy
ADDITIONAL INFORMATION
Welcome home to this two-story beauty. This home is built with reliability and sustainability in mind, featuring fiber cement siding. The open floor plan on the first floor gives way to luxury vinyl plank flooring, a bedroom, and full classic bath. The kitchen is a culinary dream with top-of-the-line stainless steel appliances, an island, Quartz counter tops, tile backsplash, and 42 upper cabinets. Your primary suite boasts a large bedroom with an oversized closet and private bathroom with an extended dual-sink vanity, 5' tiled shower, and private water closet. Two other bedrooms, a secondary bathroom, and loft round out the second floor. Step out onto the back deck to entertain your loved ones.
$450,000
125 Blueberry Rolesville, NC 27571
- Type:
- Single Family
- Sq.Ft.:
- 2,394
- Status:
- Active
- Beds:
- 4
- Lot size:
- 0.92 Acres
- Year built:
- 1999
- Baths:
- 3.00
- MLS#:
- 10011857
- Subdivision:
- Not in a Subdivision
ADDITIONAL INFORMATION
LOCATION, LOCATION, LOCATION! This end of Cul de sac custom ranch home on just under a 1 acre lot has it all! Close to trasportation, dining, shopping and more. This home boasts an open floor plan with vaulted ceilings and perfect layout including two seperate owners suites with full baths to accomodate an in-law suite. Relaxing and bright all season/sun room looking out over your huge backyard. Tons of storage inside and out. Come make this beautiful house your next home!
- Type:
- Single Family
- Sq.Ft.:
- 2,981
- Status:
- Active
- Beds:
- 5
- Lot size:
- 0.4 Acres
- Year built:
- 1999
- Baths:
- 3.00
- MLS#:
- 10009864
- Subdivision:
- Wall Creek
ADDITIONAL INFORMATION
Welcome to 100 Wall Creek Drive- this stunning french country inspired home is waiting for you! Completely renovated top to bottom and move-in ready. The main level boasts a central open floor plan living area with a cozy electric fireplace centerpiece, breathtaking modern eat-in kitchen, adjoining dining room, and glass door leading out to a massive 14x20 ft screened in cathedral ceiling porch. The indulgent master suite complete with claw foot soaking tub is to the left. Two additional bedrooms (or possible den) and one full bathroom are to the right. Upstairs is truly unique. There are two more generous bedrooms, a spacious full bath and a fun living space that even has a staircase leading to an adorable loft! Every detail of this renovation has been thought out-- from the high end finishes and meticulously landscaped yard to the ample storage space and light filled spaces--nothing has been left out. This gorgeous property is conveniently nestled in the heart of Rolesville, just outside of Raleigh. Rolesville is a charming walkable town boasting a comprehensive vision plan (https://www.rolesvillenc.gov/planning/adopted-policy-plans). Coffee shops, restaurants, grocery stores, schools, gyms, and more are and will be literally right around the corner. Make this community yours by checking out this listing today!
- Type:
- Townhouse
- Sq.Ft.:
- 1,827
- Status:
- Active
- Beds:
- 3
- Lot size:
- 0.04 Acres
- Year built:
- 2024
- Baths:
- 2.50
- MLS#:
- 10006534
- Subdivision:
- Townes at Carlton Pointe
ADDITIONAL INFORMATION
ACT FAST! Spring into a new home with our new special! For a limited time, get a Fridge, Washer & Dryer with your purchase!! *Conditions Apply! CUSTOM BUILT TOWNHOME! Best Upgraded Features Around! QUARTZ C-TOPS! TANKLESS WATER HEATER! Luxury HWD Style Flooring Through Entire Home! Tile Flooring in Bathrooms! 2' Faux Wood Blinds! 9' CEILINGS ON BOTH FLOORS! Custom Wood Closet Shelving! Cove Crown Molding Thru Main Living Areas! 1-Car Garage! Publix Grocery Coming Soon within Walking Distance! Kit: w/'White Zen' Quartz CTops, Cstm White Cabinets w/Crown Trim, Tile Backsplash, Center Island w/Overhang, Pendant Lighting, SS Appls Incl Gas Range & Walk in Pantry! Open to a Casual Dining Area! Owner's Suite: LVP Flooring, WIC w/Custom Built ins & Triple Window! Owner's Bath: Tile Flooring, Dual Vanity w/Quartz CTop & Rectangular Sinks, Cstm Painted Cbnts, Spa Style Tile Surround Walk in Shower w/Semi-Frameless Glass & Transom! Fam Room: Spacious & Open w/8' Four Panel Bi Parting Slider Doors to Rear Patio! Upstairs Loft! Please visit our model at 601 Marshskip, Lot 1. Model Hours are Wed, Thurs, Sat, Sunday 1:30 to 4:30 and Fridays 2-6pm
- Type:
- Townhouse
- Sq.Ft.:
- 1,827
- Status:
- Active
- Beds:
- 3
- Lot size:
- 0.04 Acres
- Year built:
- 2024
- Baths:
- 2.50
- MLS#:
- 10006525
- Subdivision:
- Townes at Carlton Pointe
ADDITIONAL INFORMATION
ACT FAST! Spring into a new home with our new special! For a limited time, get a Fridge, Washer & Dryer with your purchase!! *Conditions Apply! CUSTOM BUILT TOWNHOME! QUARTZ C-TOPS! TANKLESS WATER HEATER! Luxury HWD Style Flooring Through Entire Home! Tile Flooring in Bathrooms! 2' Faux Wood Blinds! 9' CEILINGS ON BOTH FLOORS! Custom Wood Closet Shelving! 1-Car Garage! Publix Grocery Coming Soon within Walking Distance! Cove Crown Molding Thru Main Living Areas! Kit: w/'White Zen' Quartz CTops, Cstm White Cabinets w/Crown Trim, Tile Backsplash, Center Island w/Overhang, Pendant Lighting, SS Appls Incl Gas Range & Walk in Pantry! Open to a Casual Dining Area! Owner's Suite: LVP Flooring, WIC w/Custom Built ins & Triple Window! Owner's Bath: Tile Flooring, Dual Vanity w/Quartz CTop & Rectangular Sinks, Cstm Painted Cbnts, Spa Style Tile Surround Walk in Shower w/Semi-Frameless Glass & Transom! Fam Room: Spacious & Open w/8' Four Panel Bi Parting Slider Doors to Rear Patio! Upstairs Loft! Please visit our model at 601 Marshskip, Lot 1. Model Hours are Wed, Thurs, Sat, Sunday 1:30 to 4:30 and Fridays 2-6pm.
- Type:
- Townhouse
- Sq.Ft.:
- 1,460
- Status:
- Active
- Beds:
- 2
- Lot size:
- 0.04 Acres
- Year built:
- 2023
- Baths:
- 2.50
- MLS#:
- 10005182
- Subdivision:
- Granite Ridge
ADDITIONAL INFORMATION
FINISHED & MOVE IN READY. Maintenance free spacious 2-bedroom dual master suite townhome, one car garage, main open floor plan concept, kitchen with stainless steel appliances & granite countertops, cultured marble countertops in dual master suite bathrooms, LVP flooring on main level, patio, sliding glass doors, easy access to downtown shopping, restaurants, parks, schools, and Interstate 540.
- Type:
- Townhouse
- Sq.Ft.:
- 1,460
- Status:
- Active
- Beds:
- 2
- Lot size:
- 0.04 Acres
- Year built:
- 2023
- Baths:
- 2.50
- MLS#:
- 10005181
- Subdivision:
- Granite Ridge
ADDITIONAL INFORMATION
FINISHED & MOVE IN READY. Maintenance free spacious 2 bedroom dual master suite townhome, one car garage, main open floor plan concept, kitchen with stainless steel appliances & granite countertops, cultured marble countertops in dual master suite bathrooms, LVP flooring on main floor, patio, sliding glass doors, easy access to downtown shopping, restaurants, parks, schools, and Interstate 540.
- Type:
- Townhouse
- Sq.Ft.:
- 1,335
- Status:
- Active
- Beds:
- 2
- Lot size:
- 0.03 Acres
- Year built:
- 2005
- Baths:
- 2.50
- MLS#:
- 10005210
- Subdivision:
- Stratford Village Townes
ADDITIONAL INFORMATION
Quaint downtown Rolesville, end unit townhome with one owner for sale!! Back on the market,was under contract with someone who was trying to sell their home in another state an unable to sell.Assigned parking spaces are the two in front of the unit and guest parking is all the parking not directly in front of units! ALL new interior paint, newer carpet with only one occupant that has lived in home. New LVP in baths! New lights in upstairs bathrooms and ergonomically correct sinks! Both bedrooms have private full bathrooms and walk in closets. Laundry closet is conveniently in hallway in-between the two bedrooms. The Washer and dryer and fridge in the home are all staying and in their current condition and as is. These are contractually considered personal property and being left to be helpful to a buyer. Main level has walk in entry with real hardwood floors that are also in Kitchen. Kitchen has a custom backsplash with 42 in Wood cabinets, The sink has a peek thru to the dining/living room area. The dining room and living room are open concept with a fireplace and access to a patio, private backyard and storage unit. Guest bathroom is conveniently located off of the living room for visitors to use without having to go upstairs into anyones personal bedroom. Townhome has been rented recently so seller answered N/A on Residential Disclosure due to her not having lived there recently.
- Type:
- Townhouse
- Sq.Ft.:
- 1,460
- Status:
- Active
- Beds:
- 3
- Lot size:
- 0.04 Acres
- Year built:
- 2023
- Baths:
- 2.50
- MLS#:
- 10004480
- Subdivision:
- Granite Ridge
ADDITIONAL INFORMATION
Maintenance free 3 bedroom townhome, one car garage, main open floor plan concept, stainless steel appliances in kitchen with granite countertops, cultured marble countertops in bathrooms, LVP flooring on main floor, patio, sliding glass doors. Easy access to downtown shopping, parks, schools, and I-540.
- Type:
- Single Family
- Sq.Ft.:
- 3,287
- Status:
- Active
- Beds:
- 5
- Lot size:
- 0.32 Acres
- Year built:
- 2015
- Baths:
- 3.00
- MLS#:
- 10002191
- Subdivision:
- Granite Falls
ADDITIONAL INFORMATION
Welcome to this beautiful property that offers a cozy and inviting atmosphere. Step inside to discover a charming fireplace, perfect for those chilly evenings. The interior showcases a soothing natural color palette, creating a calm and peaceful environment throughout. The kitchen features a center island, ideal for gathering and food preparation, accompanied by a nice backsplash that adds a stylish touch. With additional rooms for flexible living space, this home provides endless possibilities to fit your lifestyle needs. The primary bathroom boasts a separate tub and shower, double sinks for added convenience, and good under sink storage. Outside, a sitting area in the backyard offers a serene retreat for relaxation and entertainment. Partial flooring replacement in some areas ensures both aesthetics and functionality. Don't miss the opportunity to make this remarkable property your own!
- Type:
- Single Family
- Sq.Ft.:
- 3,044
- Status:
- Active
- Beds:
- 4
- Lot size:
- 0.26 Acres
- Year built:
- 2024
- Baths:
- 3.50
- MLS#:
- 10002026
- Subdivision:
- The Peak at Granite Falls
ADDITIONAL INFORMATION
MOVE IN READY. Move in package includes a Whirlpool washer/dryer/refrigerator & 2'' blinds, plus 5,000 in closing costs. Open gourmet kitchen with quartz countertops, custom cabinets, tile backsplash, center island, breakfast room, stainless steel sink & appliances, gas range, wall oven, microwave, hood range, walk in pantry. Master suite with sitting area, ceiling fans, dual vanities with marble countertops, custom cabinets, walk in shower, and large walk-in closet. Family room with gas log fireplace, screen porch & patio. Huge upstairs recreation room.
- Type:
- Townhouse
- Sq.Ft.:
- 1,460
- Status:
- Active
- Beds:
- 2
- Lot size:
- 0.04 Acres
- Year built:
- 2023
- Baths:
- 2.50
- MLS#:
- 2540188
- Subdivision:
- Granite Ridge
ADDITIONAL INFORMATION
FINISHED & MOVE IN READY. Maintenance free spacious 2 bedroom dual owner suite townhome, end unit, one car garage, main open floor plan concept, kitchen with stainless steel appliances, granite countertops in kitchen, cultured marble counter tops in bathrooms, LVP flooring on main floor, patio, sliding glass doors, easy access to downtown shopping, parks, schools, and Interstate 540.
- Type:
- Townhouse
- Sq.Ft.:
- 1,460
- Status:
- Active
- Beds:
- 2
- Lot size:
- 0.04 Acres
- Year built:
- 2023
- Baths:
- 2.50
- MLS#:
- 2540184
- Subdivision:
- Granite Ridge
ADDITIONAL INFORMATION
FINISHED & MOVE IN READY. Maintenance free spacious 2 bedroom dual owner suite townhome, one car garage, main open floor plan concept, kitchen with stainless steel appliances, granite countertops in kitchen, cultured marble counter tops in dual owner suite bathrooms, LVP flooring on main floor, patio, sliding glass doors, easy access to downtown shopping, parks, schools, and Interstate 540.
$531,021
805 Wagyu Way Rolesville, NC 27571
- Type:
- Single Family
- Sq.Ft.:
- 3,147
- Status:
- Active
- Beds:
- 5
- Lot size:
- 0.14 Acres
- Year built:
- 2023
- Baths:
- 3.00
- MLS#:
- 2537240
- Subdivision:
- Preserve at Jones Dairy
ADDITIONAL INFORMATION
Welcome to this exquisite innovative two-story Energy Star certified home that exudes elegance and sophistication while also providing significant savings on your monthly bills making owning a home more affordable! The exterior is adorned with eye-catching Allura™ fiber cement siding. As you step inside, you will be greeted by an inviting open floor plan with flexible Flex Space, providing endless possibilities for customization. Prepare to be impressed in this sleek and modern kitchen complete with Silestone® countertops, a spacious pantry, Emser® tile backsplash, Shaker-style 42-in. upper cabinets, and ENERGY STAR® certified Whirlpool® appliances. It is the perfect space for honing your culinary skills and entertaining guests in style while also saving on your energy bills. Upstairs, a cozy loft provides an ideal spot for a media or study area, offering privacy and seclusion. The spacious primary suite boasts a large walk-in closet and an adjoining bath that features Moen® chrome faucets, a dual-sink vanity, and a walk-in shower, creating a serene and relaxing retreat.
- Type:
- Single Family
- Sq.Ft.:
- 2,787
- Status:
- Active
- Beds:
- 5
- Lot size:
- 0.26 Acres
- Year built:
- 2013
- Baths:
- 3.00
- MLS#:
- 2536702
- Subdivision:
- Pine Glen
ADDITIONAL INFORMATION
This Craftsman home offers a great open floor plan, with a guest bedroom and full bath on the first floor. Gourmet kitchen includes granite countertops and a LARGE WALK IN PANTRY. Upstairs offers a loft area that's perfect as an office space or play area as well as a junior suite. Owners suite includes 2 walk-in closets and a large bathroom.
- Type:
- Single Family
- Sq.Ft.:
- 3,044
- Status:
- Active
- Beds:
- 4
- Lot size:
- 0.26 Acres
- Year built:
- 2023
- Baths:
- 3.50
- MLS#:
- 2504348
- Subdivision:
- The Peak at Granite Falls
ADDITIONAL INFORMATION
MOVE IN READY. Move in package includes a Whirlpool washer/dryer/refrigerator & 2'' blinds, plus 5,000 in closing costs. Open gourmet kitchen w/Quartz countertops, custom cabinets, tile backsplash. center island, breakfast room, stainless steel sink and appliances, gas range, wall oven, microwave, hood range, walk in pantry. Master suite with sitting area, ceiling fans, dual vanities with marble countertops, custom cabinets, walk in shower, and large walk-in closet. Family room with gas log fireplace, screened porch and patio. Huge upstairs recreation room.
- Type:
- Single Family
- Sq.Ft.:
- 2,980
- Status:
- Active
- Beds:
- 4
- Lot size:
- 0.27 Acres
- Year built:
- 2023
- Baths:
- 3.00
- MLS#:
- 2504345
- Subdivision:
- The Peak at Granite Falls
ADDITIONAL INFORMATION
MOVE IN READY. Move in package includes a Whirlpool washer/dryer/refrigerator & 2'' blinds, plus 5,000 in closing costs. Open gourmet kitchen with quartz countertops, custom cabinets, tile backsplash, center island, stainless steel sink and appliances, gas range with hood, wall oven, microwave stone fireplace with gas logs in family room, master suite with ceiling fan, quartz countertops with dual vanities, finished bonus room, screen room and patio. First floor guest suite.
- Type:
- Townhouse
- Sq.Ft.:
- 1,460
- Status:
- Active
- Beds:
- 2
- Lot size:
- 0.04 Acres
- Year built:
- 2023
- Baths:
- 2.50
- MLS#:
- 2495342
- Subdivision:
- Granite Ridge
ADDITIONAL INFORMATION
FINISHED & MOVE IN READY. Maintenance free spacious 2 bedroom dual owner suite townhome, one car garage, main open floor plan concept, kitchen with stainless steel appliances, granite countertops in kitchen, cultured marble counter tops in dual owner suite bathrooms, LVP flooring on main floor, patio, sliding glass doors, easy access to downtown shopping, parks, schools, and Interstate 540.
- Type:
- Other
- Sq.Ft.:
- 3,147
- Status:
- Active
- Beds:
- 5
- Lot size:
- 0.14 Acres
- Year built:
- 2022
- Baths:
- 4.00
- MLS#:
- 2482069
- Subdivision:
- Preserve at Jones Dairy
ADDITIONAL INFORMATION
NEW $10K Credit for Closing Costs AND $6K Price Reduction!!! Act Fast!!....5/6 bed + office w/open floorplan and extensive upgrades EVERYWHERE. 1st floor features gorgeous eat in kitchen w/ 42” Maple shaker cabinets, upgraded Kitchen Aid SS appliances, including 5 burner gas range, and large island perfect for entertaining, sun filled family room w/ gas fp & marble surround, office w/ French doors, dining room and guest suite. 2nd floor features large, private primary suite w/ beautiful bathroom and huge walk-in closet, 2 add'l full baths, laundry room, 4 generously sized bedrooms plus loft – perfect for playroom/gaming area/homework. Upgraded lights, 9’ ceilings throughout, crown molding 1st floor and primary. Amazing location only minutes to Wake Forest and Rolesville shopping. Very close to and zoned for desirable J.Dairy Elementary. Community has wonderful amenities - Pool, Playground and Walking trails only $59 monthly HOA. This light filled home is brand new, move in ready, backs up to community land, 1 yr warranty
- Type:
- Other
- Sq.Ft.:
- 2,492
- Status:
- Active
- Beds:
- 4
- Lot size:
- 0.21 Acres
- Year built:
- 2015
- Baths:
- 3.00
- MLS#:
- 2474184
- Subdivision:
- Carlton Pointe
ADDITIONAL INFORMATION
Immaculate "Open-Floorplan" RANCH nestled in the woods at the end of a quiet cul-de-sac. Beautiful site-finished hardwood flooring. Architectural archways, huge Living room with Gas Fireplace. Separate Breakfast room. Large Gourmet kitchen with oversized Granite Island with Eat-at Bar, Stainless appliances, Gas Range. Owner's suite includes a Master bathroom with dual vanities with separate under sink tankless water heater, water closet, tub, separate tiled shower and large closet with a drop access to laundry room. Three additional bedrooms are on opposite side of house from master. Two bedrooms share a Jack n Jill bathroom. Tankless Water Heater. Garage is insulated with a dedicated Heating and Air system. Huge deck and outdoor Patio with Fire Pit. Drop Zone.
- Type:
- Other
- Sq.Ft.:
- 4,025
- Status:
- Active
- Beds:
- 5
- Lot size:
- 0.28 Acres
- Year built:
- 2019
- Baths:
- 4.00
- MLS#:
- 2466073
- Subdivision:
- Cedar Lakes
ADDITIONAL INFORMATION
*Final Price Improvement* Last opportunity before sellers remove off the market. Welcome home to Cedar Lakes! This charming and large 5 BR home located in a desirable Rolesville community features an inviting and open living room with fireplace and a fully functional kitchen with plenty of cabinets, counter space, and eating area. Large owner’s suite with sitting room and fireplace. The spacious finished walk out basement is the showstopper with its own living area, game room that can serve as a bedroom, and full bathroom. Enjoy your privacy on the two-level screened in porch. Sunroom with plenty of natural light. Rocking chair front porch. Convenient to local amenities with easy access to HWY 401 and a short drive to Wake Forest & Raleigh. This home is definitely a must see!
- Type:
- Other
- Sq.Ft.:
- 2,717
- Status:
- Active
- Beds:
- 4
- Lot size:
- 0.26 Acres
- Year built:
- 2008
- Baths:
- 3.00
- MLS#:
- 2465361
- Subdivision:
- Granite Crest
ADDITIONAL INFORMATION
MUST SEE this Lovely 4 bedroom, 3 bathroom stone accented home. Large entry hall with adjoining Dining. Spacious Living room with gas log fireplace. Open to kitchen & breakfast nook. Kitchen has beautiful maple cherry cabinets. New luxury vinyl flooring throughout most of the main floor. Bedroom on main floor with jack and jill full bath great for a mother in law suite. Large master on second floor with two additional bedrooms. Bonus room on second floor that would be great for a upstairs family room. Second floor laundry room with washer/dryer. Home has a new Hot Water Heater. Roof was just done this year! WONT LAST LONG!
- Type:
- Other
- Sq.Ft.:
- 2,176
- Status:
- Active
- Beds:
- 4
- Lot size:
- 0.18 Acres
- Year built:
- 2004
- Baths:
- 3.00
- MLS#:
- 2465358
- Subdivision:
- The Village at Rolesville
ADDITIONAL INFORMATION
Cul-de-sac lot with private, wooded backyard in The Village at Rolesville. Spacious 1.5 story home features open floor plan with a lot of first floor living space, large breakfast nook, and separate dining. 1st floor owner's suite and large walk in closet. Loft/gaming area on second floor to compliment the 3 additional bedrooms. Shelved closet and walk-in attic storage space off loft. 2 car garage. Roof and HVAC are 2 years old. Water heater replaced in 2019. Great neighborhood amenities like swimming, tennis, volleyball, playgrounds, etc! Close to shopping and restaurants. Home was listed under "Coming Soon" for 4 of the DOMs.

Information Not Guaranteed. Listings marked with an icon are provided courtesy of the Triangle MLS, Inc. of North Carolina, Internet Data Exchange Database. The information being provided is for consumers’ personal, non-commercial use and may not be used for any purpose other than to identify prospective properties consumers may be interested in purchasing or selling. Closed (sold) listings may have been listed and/or sold by a real estate firm other than the firm(s) featured on this website. Closed data is not available until the sale of the property is recorded in the MLS. Home sale data is not an appraisal, CMA, competitive or comparative market analysis, or home valuation of any property. Copyright 2024 Triangle MLS, Inc. of North Carolina. All rights reserved.
Rolesville Real Estate
The median home value in Rolesville, NC is $460,000. This is higher than the county median home value of $280,600. The national median home value is $219,700. The average price of homes sold in Rolesville, NC is $460,000. Approximately 73.12% of Rolesville homes are owned, compared to 14.31% rented, while 12.57% are vacant. Rolesville real estate listings include condos, townhomes, and single family homes for sale. Commercial properties are also available. If you see a property you’re interested in, contact a Rolesville real estate agent to arrange a tour today!
Rolesville, North Carolina has a population of 6,308. Rolesville is more family-centric than the surrounding county with 65.07% of the households containing married families with children. The county average for households married with children is 39.29%.
The median household income in Rolesville, North Carolina is $96,384. The median household income for the surrounding county is $73,577 compared to the national median of $57,652. The median age of people living in Rolesville is 36.2 years.
Rolesville Weather
The average high temperature in July is 89.3 degrees, with an average low temperature in January of 28.4 degrees. The average rainfall is approximately 46 inches per year, with 3.3 inches of snow per year.
