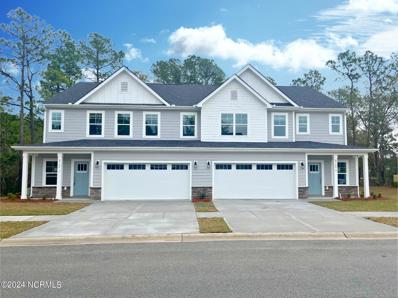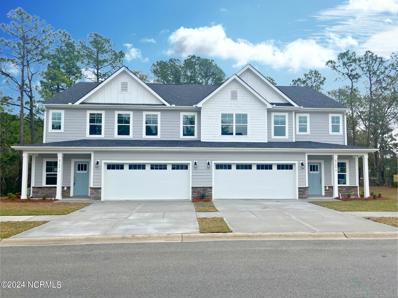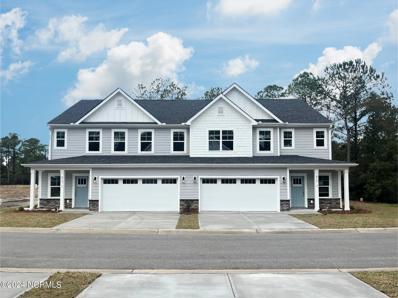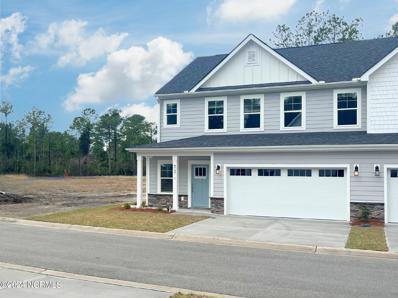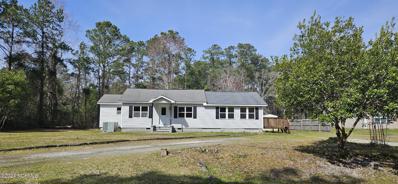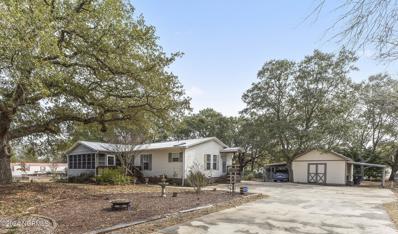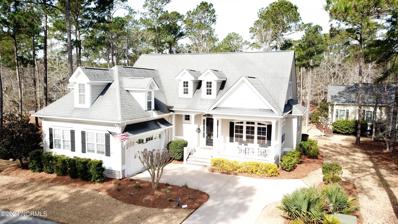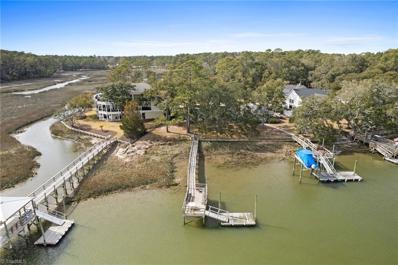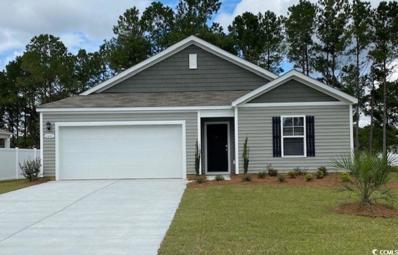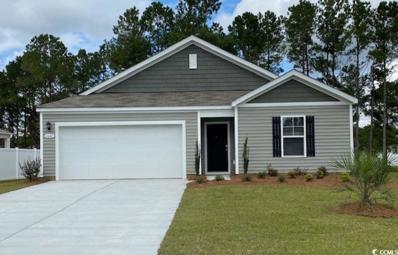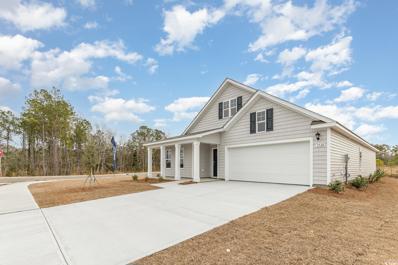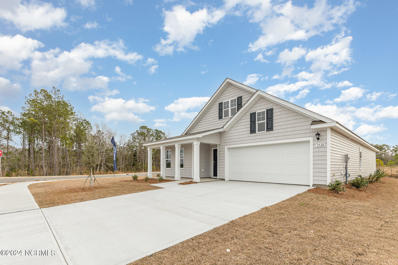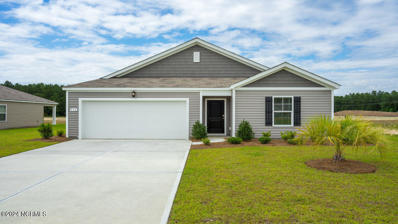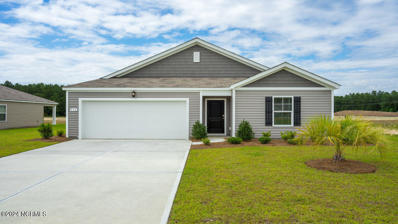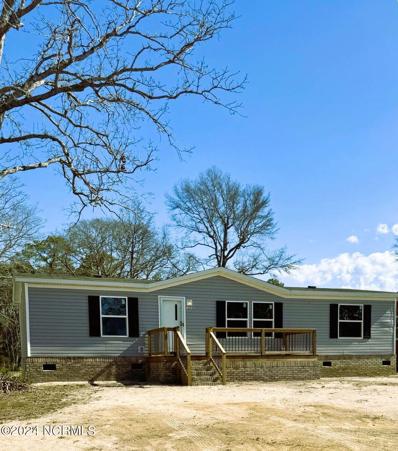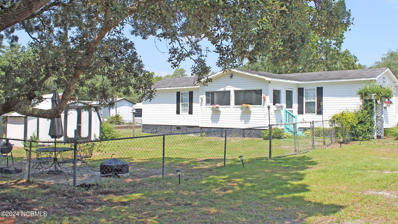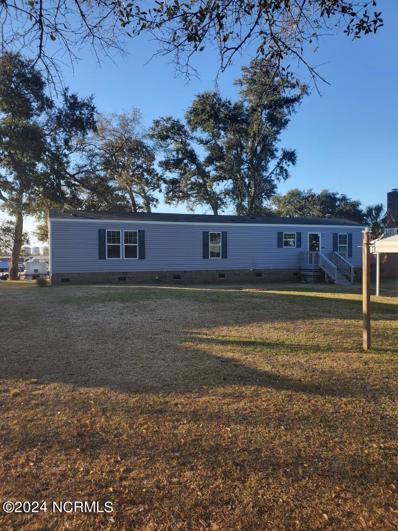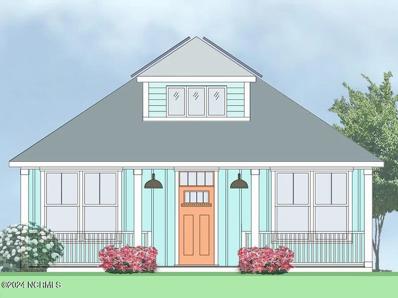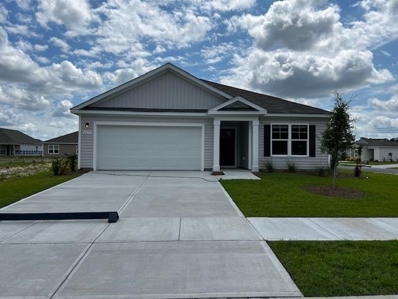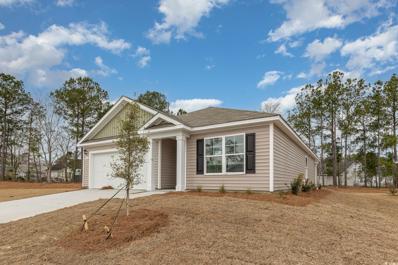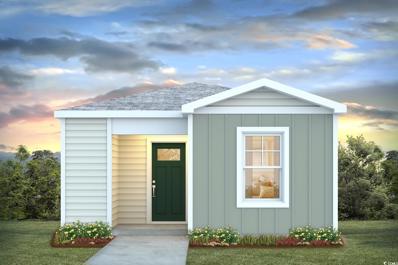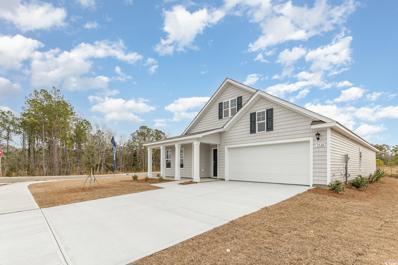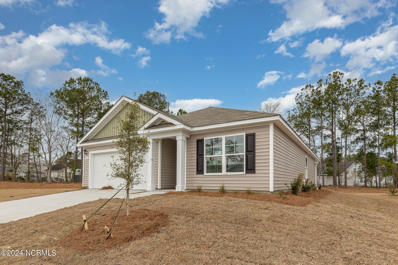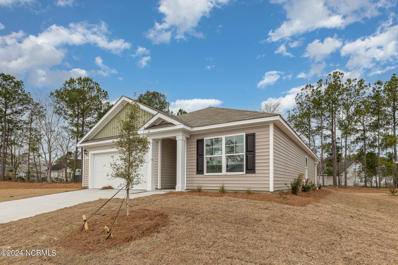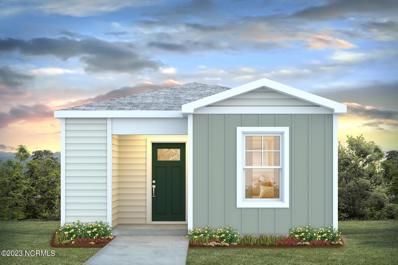Shallotte NC Homes for Sale
Open House:
Saturday, 4/27 1:00-4:00PM
- Type:
- Townhouse
- Sq.Ft.:
- 2,313
- Status:
- Active
- Beds:
- 3
- Lot size:
- 0.07 Acres
- Year built:
- 2024
- Baths:
- 4.00
- MLS#:
- 100431811
- Subdivision:
- Rourk Woods
ADDITIONAL INFORMATION
Move in today! Brand new townhomes are now available in Rourk Woods, offering a fantastic opportunity to own in this well-established community boasting lush tree-lined streets and excellent amenities. Situated conveniently close to Ocean Isle Beach, Holden Beach, and just minutes to downtown Shallotte. This end unit home features 3 bedrooms, 3.5 baths, and spacious living areas. Step inside to a grand foyer leading to a gourmet kitchen with a sizable island, seamlessly flowing into the dining and family rooms. Enjoy outdoor living on the screened porch and patio, ideal for morning coffees or gatherings with friends and family. The primary suite, located on the first floor, boasts a luxurious bathroom with a tiled shower, dual vanity sinks, a private water closet, and a large walk-in closet. Upstairs, discover a bright and versatile bonus room, along with a second suited bedroom and a third bedroom with a full hall bath. Additional highlights include nearly 200 sq ft of walk-in storage, Hardie plank siding with stone accents, a 2-car garage, a full walk-in laundry room with tile flooring, granite countertops in the kitchen, blinds on all operable windows, and LVP floors throughout the first floor living area, complemented by tile floors in all bathrooms. Maintenance free living! Residents of this community also enjoy access to a clubhouse, indoor heated pool, fitness center, and tennis courts. Don't miss out on the opportunity. Schedule your viewing today!
Open House:
Saturday, 4/27 1:00-4:00PM
- Type:
- Townhouse
- Sq.Ft.:
- 2,304
- Status:
- Active
- Beds:
- 3
- Lot size:
- 0.07 Acres
- Year built:
- 2024
- Baths:
- 4.00
- MLS#:
- 100431808
- Subdivision:
- Rourk Woods
ADDITIONAL INFORMATION
Move in today! Brand new townhomes are now available in Rourk Woods, offering a fantastic opportunity to own in this well-established community boasting lush tree-lined streets and excellent amenities. Situated conveniently close to Ocean Isle Beach, Holden Beach, and just minutes to downtown Shallotte. This end unit home features 3 bedrooms, 3.5 baths, and spacious living areas. Step inside to a grand foyer leading to a gourmet kitchen with a sizable island, seamlessly flowing into the dining and family rooms. Enjoy outdoor living on the screened porch and patio, ideal for morning coffees or gatherings with friends and family. The primary suite, located on the first floor, boasts a luxurious bathroom with a tiled shower, dual vanity sinks, a private water closet, and a large walk-in closet. Upstairs, discover a bright and versatile bonus room, along with a second suited bedroom and a third bedroom with a full hall bath. Additional highlights include nearly 200 sq ft of walk-in storage, Hardie plank siding with stone accents, a 2-car garage, a full walk-in laundry room with tile flooring, granite countertops in the kitchen, blinds on all operable windows, and LVP floors throughout the first floor living area, complemented by tile floors in all bathrooms. Maintenance free living! Residents of this community also enjoy access to a clubhouse, indoor heated pool, fitness center, and tennis courts. Don't miss out on the opportunity. Schedule your viewing today!
Open House:
Saturday, 4/27 1:00-4:00PM
- Type:
- Townhouse
- Sq.Ft.:
- 2,313
- Status:
- Active
- Beds:
- 3
- Lot size:
- 0.06 Acres
- Year built:
- 2024
- Baths:
- 4.00
- MLS#:
- 100431789
- Subdivision:
- Rourk Woods
ADDITIONAL INFORMATION
Move in today! Brand new townhomes are now available in Rourk Woods, offering a fantastic opportunity to own in this well-established community boasting lush tree-lined streets and excellent amenities. Situated conveniently close to Ocean Isle Beach, Holden Beach, and just minutes to downtown Shallotte. This end unit home features 3 bedrooms, 3.5 baths, and spacious living areas. Step inside to a grand foyer leading to a gourmet kitchen with a sizable island, seamlessly flowing into the dining and family rooms. Enjoy outdoor living on the screened porch and patio, ideal for morning coffees or gatherings with friends and family. The primary suite, located on the first floor, boasts a luxurious bathroom with a tiled shower, dual vanity sinks, a private water closet, and a large walk-in closet. Upstairs, discover a bright and versatile bonus room, along with a second suited bedroom and a third bedroom with a full hall bath. Additional highlights include nearly 200 sq ft of walk-in storage, Hardie plank siding with stone accents, a 2-car garage, a full walk-in laundry room with tile flooring, granite countertops in the kitchen, blinds on all operable windows, and LVP floors throughout the first floor living area, complemented by tile floors in all bathrooms. Maintenance free living! Residents of this community also enjoy access to a clubhouse, indoor heated pool, fitness center, and tennis courts. Don't miss out on the opportunity. Schedule your viewing today!
Open House:
Saturday, 4/27 1:00-4:00PM
- Type:
- Townhouse
- Sq.Ft.:
- 2,304
- Status:
- Active
- Beds:
- 3
- Lot size:
- 0.06 Acres
- Year built:
- 2024
- Baths:
- 4.00
- MLS#:
- 100431787
- Subdivision:
- Rourk Woods
ADDITIONAL INFORMATION
Move in today! Brand new townhomes are now available in Rourk Woods, offering a fantastic opportunity to own in this well-established community boasting lush tree-lined streets and excellent amenities. Situated conveniently close to Ocean Isle Beach, Holden Beach, and just minutes to downtown Shallotte. This end unit home features 3 bedrooms, 3.5 baths, and spacious living areas. Step inside to a grand foyer leading to a gourmet kitchen with a sizable island, seamlessly flowing into the dining and family rooms. Enjoy outdoor living on the screened porch and patio, ideal for morning coffees or gatherings with friends and family. The primary suite, located on the first floor, boasts a luxurious bathroom with a tiled shower, dual vanity sinks, a private water closet, and a large walk-in closet. Upstairs, discover a bright and versatile bonus room, along with a second suited bedroom and a third bedroom with a full hall bath. Additional highlights include nearly 200 sq ft of walk-in storage, Hardie plank siding with stone accents, a 2-car garage, a full walk-in laundry room with tile flooring, granite countertops in the kitchen, blinds on all operable windows, and LVP floors throughout the first floor living area, complemented by tile floors in all bathrooms. Maintenance free living! Residents of this community also enjoy access to a clubhouse, indoor heated pool, fitness center, and tennis courts. Don't miss out on the opportunity. Schedule your viewing today!
- Type:
- Single Family
- Sq.Ft.:
- 1,423
- Status:
- Active
- Beds:
- 2
- Lot size:
- 0.42 Acres
- Year built:
- 1946
- Baths:
- 2.00
- MLS#:
- 100431690
- Subdivision:
- Other
ADDITIONAL INFORMATION
A cute little house located on one of the areas favorite roads. Only a 2 bedroom septic permit but there are 3 bedrooms in this home. The tranquility of Copas Road is beyond compare and this sweet little gem is just as desirable. While this home needs some TLC you'll find it has lots of possibilities. The stained wood paneling and hardwood floors in the main living area are inviting, The coffered ceiling adds architectural detail. Access the kitchen through the old school swing door and the separate laundry room that leads to the big back yard. No HOA so park what you want on your property. Located near beaches, the river, ICW, golf, shopping, medical facilities. Centrally located between ILM and MYR airports and just a short drive to Little River and North Myrtle Beach. Suggest buyer conduct a survey to confirm property lines.
- Type:
- Manufactured Home
- Sq.Ft.:
- 2,030
- Status:
- Active
- Beds:
- 3
- Lot size:
- 0.41 Acres
- Year built:
- 2001
- Baths:
- 2.00
- MLS#:
- 100431142
- Subdivision:
- Shell Point Acres
ADDITIONAL INFORMATION
Gated community with boat ramp for small vessels to access the Shallotte River. Fish off the dock or enjoy a walk or bike ride down to the riverfront gazebo while taking in the coastal breezes. Situated on 2 lots, this Arnell custom home has its own unique features including 2 pantries for the cook, 2 living areas, 2 large closets in primary bedroom with office space, large den with built-in shelves, dining room and eat-in kitchen. In addition to kitchen appliances, the upright freezer, washer, dryer and kitchen TV are included. Metal roof on home, workshop building and lean-to on each side, well water for irrigation, fenced yard, security light in front. Large workshop for him has ramp to drive golf cart or motorcycle in and attached shed for the yard tools and beach toys. Beautiful landscape featuring Live Oak Trees, Azaleas, Camelias, Maples, Palms, Pear Trees, Century Plant and much more. Composite flooring on decks, sunroom with E-Z Breeze windows. Septic pumped 11/2023, water heater 12/2023, HVAC 2020 with transferrable service agreement, microwave 2021. Doggy door is removable. No one can build on lot behind home which is an off-site septic area for adjacent homes.
- Type:
- Single Family
- Sq.Ft.:
- 2,850
- Status:
- Active
- Beds:
- 3
- Lot size:
- 0.18 Acres
- Year built:
- 2008
- Baths:
- 3.00
- MLS#:
- 100430689
- Subdivision:
- Rivers Edge
ADDITIONAL INFORMATION
Experience the vibrant lifestyle of River's lEdge Community in this fantastic 3 bedroom residence custom built by a local well known builder.This well designed home spans approximately 2,850 heated square feet offering ample space and functionality. This home proudly boasts a huge 2 story family room that has a fireplace adorned by custom built cabinets and double glass doors leading to the deck.. Primary suite is on main level and offers a walk in closet, dual lavatories,whirlpool tub and tiled shower. The kitchen boasts custom cabinetry,granite counter tops, stainless appliances,,huge pantry, and cozy breakfast area that seamlessly connects to the sunroom. This stunning home caters to various lifestyle needs by offering a flex room enhanced by numerous windows and extensive moulding and a bonus room. Some other need to know's are home was freshly painted in 2023,the crawl space is encapsulated, there is a large walk in attic storage room, 2nd floor HVAC 2021,,HVAC compressor 1st floor 2023,and the community is gated. Step outside onto either the front porch or back porch ,the latter complete with a retractable awning for added comfort.The exterior showcases a blend of brick and hardiplank finishes and a side entry garage.The manageable backyard requires minimal upkeep ,allowing for more time to enjoy the wonderful amenities that Rivers Edge has to offer. such as clubhouse, community indoor/outdoor pools,fitness center and a OCEAN FRONT beach house for residents located at Holden Beach, Feel free to visit www.riversedge-nc.com for additional information. Of course you will enjoy playing Rivers Edge premier golf course as many others do. Shallotte is a booming town in Brunswick County , It offers numerous restaurants,great shopping and a charming atmosphere.Start Packing!!!
- Type:
- Single Family
- Sq.Ft.:
- 1,010
- Status:
- Active
- Beds:
- 3
- Lot size:
- 0.22 Acres
- Year built:
- 1965
- Baths:
- 1.00
- MLS#:
- 1134780
ADDITIONAL INFORMATION
Welcome to your very own cozy beach cottage with views of Holden Beach and Ocean Isle. Amazing, rare waterfront lot located directly on the Shallotte River with water access to the ICW. You don't want to miss your chance to own this waterfront home that is being offered for sale for the first time ever. Property like this does not come along often. Outside space offers beautiful yard with large mature trees, a perfect spot for your hammock, a pier for fishing and docking your boat, and a storage building perfect for storing beach chairs and fishing rods. Home has three bedrooms, one bath, with open kitchen/living room floorplan. Close to shopping and restaurants, and conveniently located between Myrtle Beach, SC and Wilmington, NC. Note: Photos were taken at low tide. Agent related to sellers.
- Type:
- Single Family-Detached
- Sq.Ft.:
- 1,475
- Status:
- Active
- Beds:
- 3
- Lot size:
- 0.16 Acres
- Year built:
- 2024
- Baths:
- 2.00
- MLS#:
- 2404917
- Subdivision:
- Wildwood Village
ADDITIONAL INFORMATION
The Kerry plan is a spacious, one level home perfect for any stage of life. The open concept kitchen, living, and dining area with access to the covered rear porch from the kitchen is ideal for entertaining and grilling! This home will also have all stainless Whirlpool appliances. The split bedroom floorplan creates a private master suite with a walk-in closet and spacious bathroom offering a double vanity and 5' shower. Blinds will be included throughout the house on all standard sized windows and the living room and all bedrooms will be pre-wired for cable and ceiling fans. 2 car garage with garage door opener. It gets better- this is America's Smart Home. Control the thermostat, front door light and lock, and video doorbell from your smartphone or with voice commands to Alexa. *Photos are of a similar Kerry home. (Home and community information, including pricing, included features, terms, availability and amenities, are subject to change prior to sale at any time without notice or obligation. Square footages are approximate. Pictures, photographs, colors, features, and sizes are for illustration purposes only and will vary from the homes as built. Equal housing opportunity builder.)
- Type:
- Single Family-Detached
- Sq.Ft.:
- 1,475
- Status:
- Active
- Beds:
- 3
- Lot size:
- 0.16 Acres
- Year built:
- 2024
- Baths:
- 2.00
- MLS#:
- 2404910
- Subdivision:
- Wildwood Village
ADDITIONAL INFORMATION
The Kerry plan is a spacious, one level home perfect for any stage of life. The open concept kitchen, living, and dining area with access to the covered rear porch from the kitchen is ideal for entertaining and grilling! This home will also have all stainless Whirlpool appliances. The split bedroom floorplan creates a private master suite with a walk-in closet and spacious bathroom offering a double vanity and 5' shower. Blinds will be included throughout the house on all standard sized windows and the living room and all bedrooms will be pre-wired for cable and ceiling fans. 2 car garage with garage door opener. It gets better- this is America's Smart Home. Control the thermostat, front door light and lock, and video doorbell from your smartphone or with voice commands to Alexa. *Photos are of a similar Kerry home. (Home and community information, including pricing, included features, terms, availability and amenities, are subject to change prior to sale at any time without notice or obligation. Square footages are approximate. Pictures, photographs, colors, features, and sizes are for illustration purposes only and will vary from the homes as built. Equal housing opportunity builder.)
- Type:
- Single Family-Detached
- Sq.Ft.:
- 1,883
- Status:
- Active
- Beds:
- 4
- Lot size:
- 0.16 Acres
- Year built:
- 2024
- Baths:
- 2.00
- MLS#:
- 2404920
- Subdivision:
- Wildwood Village
ADDITIONAL INFORMATION
You don't want to miss out on this home! The popular Dover plan is a masterfully designed home with a great open concept kitchen, living, and dining area. Features include a fabulous pantry, stainless appliances, a large island with breakfast bar, and beautiful and durable vinyl flooring throughout the living areas, bath and laundry room. The private owner's suite offers a large walk-in closet, dual vanity, and a 5' shower. Access to the rear covered porch just off the dining area creates wonderful outdoor living space. Ask about our Home Is Connected smart home package that is also included! this is America's Smart Home! Control the thermostat, front door light and lock, and video doorbell from your smartphone or with voice commands to Alexa. *Photos are of a similar Dover home. (Home and community information, including pricing, included features, terms, availability and amenities, are subject to change prior to sale at any time without notice or obligation. Square footages are approximate. Pictures, photographs, colors, features, and sizes are for illustration purposes only and will vary from the homes as built. Equal housing opportunity builder.)
- Type:
- Single Family
- Sq.Ft.:
- 1,774
- Status:
- Active
- Beds:
- 4
- Lot size:
- 0.16 Acres
- Year built:
- 2024
- Baths:
- 2.00
- MLS#:
- 100429699
- Subdivision:
- The Meadows At Wildwood Village
ADDITIONAL INFORMATION
You don't want to miss out on this home! The popular Dover plan is a masterfully designed home with a great open concept kitchen, living, and dining area. Features include a fabulous pantry, stainless appliances, a large island with breakfast bar, with beautiful and durable vinyl flooring throughout the living areas, bath and laundry room. The private owner's suite offers a large walk-in closet, dual vanity, and a 5' shower. Access to the rear covered porch just off the dining area creates wonderful outdoor living space. Ask about our Home Is Connected smart home package that is also included! this is America's Smart Home! Control the thermostat, front door light and lock, and video doorbell from your smartphone or with voice commands to Alexa.*Photos are of a similar Dover home.(Home and community information, including pricing, included features, terms, availability and amenities, are subject to change prior to sale at any time without notice or obligation. Square footages are approximate. Pictures, photographs, colors, features, and sizes are for illustration purposes only and will vary from the homes as built. Equal housing opportunity builder.)
- Type:
- Single Family
- Sq.Ft.:
- 1,475
- Status:
- Active
- Beds:
- 3
- Lot size:
- 0.16 Acres
- Year built:
- 2024
- Baths:
- 2.00
- MLS#:
- 100429697
- Subdivision:
- The Meadows At Wildwood Village
ADDITIONAL INFORMATION
Welcome to The Meadows Of Wildwood Village, offering new homes with thoughtful details and smart designs plus a convenient location. This Kerry has it all! Open concept home with a modern design including 36'' cabinetry, stainless Whirlpool appliances and lots of windows allowing natural light to flow in. The living and dining rooms are adjacent to the kitchen along with a rear covered porch just off the dining room which makes entertaining effortless! Come see all the insightful features designed with you and your lifestyle in mind including a split bedroom layout, beautiful and durable vinyl flooring throughout the main living areas and our industry leading smart home technology package that will allow you to monitor and control your home from the couch or across the globe.*Photos are of a similar Kerry home. (Home and community information, including pricing, included features, terms, availability and amenities, are subject to change prior to sale at any time without notice or obligation. Square footages are approximate. Pictures, photographs, colors, features, and sizes are for illustration purposes only and will vary from the homes as built. Equal housing opportunity builder.)
- Type:
- Single Family
- Sq.Ft.:
- 1,475
- Status:
- Active
- Beds:
- 3
- Lot size:
- 0.16 Acres
- Year built:
- 2024
- Baths:
- 2.00
- MLS#:
- 100429689
- Subdivision:
- The Meadows At Wildwood Village
ADDITIONAL INFORMATION
Welcome to The Meadows Of Wildwood Village, offering new homes with thoughtful details and smart designs plus a convenient location. This Kerry has it all! Open concept home with a modern design including 36'' cabinetry, stainless Whirlpool appliances and lots of windows allowing natural light to flow in. The living and dining rooms are adjacent to the kitchen along with a rear covered porch just off the dining room which makes entertaining effortless! Come see all the insightful features designed with you and your lifestyle in mind including a split bedroom layout, beautiful and durable vinyl flooring throughout the main living areas and our industry leading smart home technology package that will allow you to monitor and control your home from the couch or across the globe.*Photos are of a similar Kerry home. (Home and community information, including pricing, included features, terms, availability and amenities, are subject to change prior to sale at any time without notice or obligation. Square footages are approximate. Pictures, photographs, colors, features, and sizes are for illustration purposes only and will vary from the homes as built. Equal housing opportunity builder.)
- Type:
- Manufactured Home
- Sq.Ft.:
- 1,264
- Status:
- Active
- Beds:
- 3
- Lot size:
- 0.25 Acres
- Year built:
- 2022
- Baths:
- 2.00
- MLS#:
- 100429359
- Subdivision:
- Riverview Shal
ADDITIONAL INFORMATION
Introducing a never before lived in home in the serene community of Riverview. This exceptional home offers an idyllic lifestyle with access to the Shallotte River via a convenient community ramp. What's more, the HOA fees are impressively low, making this an even more enticing opportunity. Situated on a generous quarter acre lot, this home boasts a prime location on a paved street providing easy access. With breathtaking views of the Shallotte River from the Living Room, Primary Bedroom and Front Guest Room, you'll have the pleasure of enjoying the beauty of nature from the comfort of your own home. Inside, you'll find a host of desirable features. The home includes a spacious utility room and a split floor plan, ensuring maximum privacy for all occupants. The appliances, provided by Frigidaire, are top-notch, including a convenient dishwasher. The kitchen also features a stylish work island, perfect for culinary endeavors. The open floor plan between the living room and kitchen creates a seamless flow, ideal for entertaining guests. Outside, the home's exterior is adorned with appealing brick and a sizable front porch with nice railings, adding a touch of sophistication. As an added bonus, the driveway is also lined with brick walls, further enhancing the visual appeal of the property. One of the privileges of this location is the opportunity to witness stunning sunsets. Additionally, this home is conveniently located just 10 miles from area beaches and a mere 5 miles from downtown Shallotte, ensuring easy access to all amenities and attractions the area has to offer. Don't miss out on the chance to embrace the relaxing lifestyle of this riverfront community. This is an exceptional opportunity that should not be overlooked.
- Type:
- Manufactured Home
- Sq.Ft.:
- 780
- Status:
- Active
- Beds:
- 2
- Lot size:
- 0.25 Acres
- Year built:
- 1973
- Baths:
- 1.00
- MLS#:
- 100429002
- Subdivision:
- Shell Point
ADDITIONAL INFORMATION
Do not miss out on this cozy and delightful fully furnished beach getaway where comfort and convenience meet coastal living. This well-maintained home sits on a .25-acre tract of land within an ideal proximity to Holden Beach and Shallotte, making this the perfect beach retreat or primary home. A gated arbor welcomes you to a spacious fenced yard perfect for grilling and relaxing with family and friends or enjoy the tranquility of the screened porch made for unwinding while breathing in the fresh coastal breeze and sipping on your favorite beverage. LVP flooring installed throughout the home (tile floor in bathroom). Homes sheetrock and ceilings were updated in 2015, installation installed throughout the home, fold-in full size windows throughout. The septic system replaced along with all lines in 2017, the well was dugout and replaced in 2018 and a water purification system installed in 2023. Do not let the age of this beauty fool you. It is an incredible opportunity whether you are looking to purchase for yourself or looking for a great investment property. Effective build date is 1993. Property converted to real estate by county tax office and title cancelled with DMV. Don't hesitate, come and see this home today! PROPERTY BEING SOLD AS-IS.
- Type:
- Manufactured Home
- Sq.Ft.:
- 1,056
- Status:
- Active
- Beds:
- 2
- Lot size:
- 0.39 Acres
- Year built:
- 2019
- Baths:
- 2.00
- MLS#:
- 100428637
- Subdivision:
- Not In Subdivision
ADDITIONAL INFORMATION
Partial Ocean & Waterway Views from this very unique property that is near the border of Shallotte & Ocean Isle Beach. This well maintained home offers 2BR and 2 BA and is situated on a large lot. Spacious living area boast double doors leading out to the back deck. Kitchen provides ample counter space and lots of cabinetry. Covered car shelter included. Perfect for a second home or primary residence.
- Type:
- Single Family
- Sq.Ft.:
- 1,650
- Status:
- Active
- Beds:
- 3
- Lot size:
- 0.17 Acres
- Year built:
- 2024
- Baths:
- 2.00
- MLS#:
- 100427940
- Subdivision:
- Heron's Nest
ADDITIONAL INFORMATION
Welcome to Heron's Nest! This home will be where relaxed cottage living comes to life! Inside, this classic Southern cottage you'll find an open floorplan, which has an abundance of standard upgrades including quartz countertops allowance. This home includes a 2 car attached garage and will be fenced along Village Pointe Rd for privacy! The kitchen offers upgraded shaker cabinets (standard) with an available custom shiplap hood vent over the range and plenty of countertop space. The kitchen island (standard) is great for hosting parties. The dining area is a generous size as is the living room. In the kitchen you will find a slider onto the relaxing screened porch (standard). Crown molding runs throughout the first floor living areas including the spacious master suite (standard). The master bath has a large zero entry tile shower (standard). It is complete with a dual vanity and a walk in closet with lots of shelving (standard). Every home includes 10 solar panels to help reduce energy consumption (standard)! All homes are 100% stick built - no trusses here! Make sure to take a stroll around the outside to experience the colorful coastal feel of the neighborhood. Residents will enjoy a community pool and clubhouse (currently under construction), walking trails, and the beach is only 8 minutes away! Come see the relaxed cottage living of Heron's Nest! Please note photos shown are from a similar home as this home is not yet constructed.
- Type:
- Single Family-Detached
- Sq.Ft.:
- 1,618
- Status:
- Active
- Beds:
- 3
- Lot size:
- 0.2 Acres
- Year built:
- 2024
- Baths:
- 2.00
- MLS#:
- 2403853
- Subdivision:
- Wildwood Village
ADDITIONAL INFORMATION
Your new Aria features a smart and functional open concept design with great features. The kitchen boasts a large working island, a pantry with ample storage, and all stainless Whirlpool appliances. Sliding glass doors lead to the rear covered porch, perfect for enjoying a cup of coffee in the morning or a sunset. The split bedroom floorplan creates a private master suite with a walk-in closet and spacious bathroom offering a double vanity and 5' shower. Blinds will be included throughout the house on all standard sized windows and the living room and all bedrooms will be pre-wired for cable and ceiling fans. 2 car garage with garage door opener. It gets better- this is America's Smart Home! Control the thermostat, front door light and lock, and video doorbell from your smartphone or with voice commands to Alexa. *Photos are of a similar Aria home. (Home and community information, including pricing, included features, terms, availability and amenities, are subject to change prior to sale at any time without notice or obligation. Square footages are approximate. Pictures, photographs, colors, features, and sizes are for illustration purposes only and will vary from the homes as built. Equal housing opportunity builder.)
- Type:
- Single Family-Detached
- Sq.Ft.:
- 1,618
- Status:
- Active
- Beds:
- 3
- Lot size:
- 0.15 Acres
- Year built:
- 2024
- Baths:
- 2.00
- MLS#:
- 2403852
- Subdivision:
- Wildwood Village
ADDITIONAL INFORMATION
Your new Aria features a smart and functional open concept design with great features. The kitchen boasts a large working island, a pantry with ample storage, and all stainless Whirlpool appliances. Sliding glass doors lead to the rear covered porch, perfect for enjoying a cup of coffee in the morning or a sunset. The split bedroom floorplan creates a private master suite with a walk-in closet and spacious bathroom offering a double vanity and 5' shower. Blinds will be included throughout the house on all standard sized windows and the living room and all bedrooms will be pre-wired for cable and ceiling fans. 2 car garage with garage door opener. It gets better- this is America's Smart Home! Control the thermostat, front door light and lock, and video doorbell from your smartphone or with voice commands to Alexa. *Photos are of a similar Aria home. (Home and community information, including pricing, included features, terms, availability and amenities, are subject to change prior to sale at any time without notice or obligation. Square footages are approximate. Pictures, photographs, colors, features, and sizes are for illustration purposes only and will vary from the homes as built. Equal housing opportunity builder.)
- Type:
- Single Family-Detached
- Sq.Ft.:
- 813
- Status:
- Active
- Beds:
- 2
- Lot size:
- 0.16 Acres
- Year built:
- 2024
- Baths:
- 2.00
- MLS#:
- 2403851
- Subdivision:
- Wildwood Village
ADDITIONAL INFORMATION
Welcome to The Meadows Of Wildwood Village, offering new homes with thoughtful details and smart designs plus a convenient location. This one-story home offers two bedrooms, two bath with an open living and kitchen area, perfect for any stage of life. The owner's suite is tucked at the back of home with a private bath, 5 ft shower and walk in closet. You will enjoy the coastal weather on the covered porch located off from the kitchen. Features include stainless appliances, outside storage and blinds on all standard windows. This is America's Smart Home! Each of our homes comes with an industry leading smart home technology package that will allow you to control the thermostat, front door light and lock, and video doorbell from your smartphone or with voice commands to Alexa. *Photos are of a similar Hannah home. (Home and community information, including pricing, included features, terms, availability and amenities, are subject to change prior to sale at any time without notice or obligation. Square footages are approximate. Pictures, photographs, colors, features, and sizes are for illustration purposes only and will vary from the homes as built. Equal housing opportunity builder.)
- Type:
- Single Family-Detached
- Sq.Ft.:
- 1,883
- Status:
- Active
- Beds:
- 4
- Lot size:
- 0.2 Acres
- Year built:
- 2024
- Baths:
- 2.00
- MLS#:
- 2403848
- Subdivision:
- Wildwood Village
ADDITIONAL INFORMATION
You don't want to miss out on this home! The popular Dover plan is a masterfully designed home with a great open concept kitchen, living, and dining area. Features include a fabulous pantry, stainless appliances, a large island with breakfast bar, and beautiful and durable vinyl flooring throughout the living areas, bath and laundry room. The private owner's suite offers a large walk-in closet, dual vanity, and a 5' shower. Access to the rear covered porch just off the dining area creates wonderful outdoor living space. Ask about our Home Is Connected smart home package that is also included! this is America's Smart Home! Control the thermostat, front door light and lock, and video doorbell from your smartphone or with voice commands to Alexa. *Photos are of a similar Dover home. (Home and community information, including pricing, included features, terms, availability and amenities, are subject to change prior to sale at any time without notice or obligation. Square footages are approximate. Pictures, photographs, colors, features, and sizes are for illustration purposes only and will vary from the homes as built. Equal housing opportunity builder.)
- Type:
- Single Family
- Sq.Ft.:
- 1,618
- Status:
- Active
- Beds:
- 3
- Lot size:
- 0.15 Acres
- Year built:
- 2024
- Baths:
- 2.00
- MLS#:
- 100427469
- Subdivision:
- The Meadows At Wildwood Village
ADDITIONAL INFORMATION
Welcome to The Meadows Of Wildwood Village, offering new homes with thoughtful details and smart designs plus a convenient location. This Aria has it all! Open concept home with a modern design including 36'' cabinetry, stainless Whirlpool appliances and lots of windows allowing natural light to flow in. The living and dining rooms are adjacent to the kitchen along with a rear covered porch just off the dining room which makes entertaining effortless! Come see all the insightful features designed with you and your lifestyle in mind including a split bedroom layout, beautiful and durable vinyl flooring throughout the main living areas and our industry leading smart home technology package that will allow you to monitor and control your home from the couch or across the globe.*Photos are of a similar Aria home. (Home and community information, including pricing, included features, terms, availability and amenities, are subject to change prior to sale at any time without notice or obligation. Square footages are approximate. Pictures, photographs, colors, features, and sizes are for illustration purposes only and will vary from the homes as built. Equal housing opportunity builder.)
- Type:
- Single Family
- Sq.Ft.:
- 1,618
- Status:
- Active
- Beds:
- 3
- Lot size:
- 0.2 Acres
- Year built:
- 2024
- Baths:
- 2.00
- MLS#:
- 100427476
- Subdivision:
- The Meadows At Wildwood Village
ADDITIONAL INFORMATION
Welcome to The Meadows Of Wildwood Village, offering new homes with thoughtful details and smart designs plus a convenient location. This Aria has it all! Open concept home with a modern design including 36'' cabinetry, stainless Whirlpool appliances and lots of windows allowing natural light to flow in. The living and dining rooms are adjacent to the kitchen along with a rear covered porch just off the dining room which makes entertaining effortless! Come see all the insightful features designed with you and your lifestyle in mind including a split bedroom layout, beautiful and durable vinyl flooring throughout the main living areas and our industry leading smart home technology package that will allow you to monitor and control your home from the couch or across the globe.*Photos are of a similar Aria home. (Home and community information, including pricing, included features, terms, availability and amenities, are subject to change prior to sale at any time without notice or obligation. Square footages are approximate. Pictures, photographs, colors, features, and sizes are for illustration purposes only and will vary from the homes as built. Equal housing opportunity builder.)
- Type:
- Single Family
- Sq.Ft.:
- 813
- Status:
- Active
- Beds:
- 2
- Lot size:
- 0.16 Acres
- Year built:
- 2024
- Baths:
- 2.00
- MLS#:
- 100427465
- Subdivision:
- The Meadows At Wildwood Village
ADDITIONAL INFORMATION
Welcome to The Meadows At Wildwood Village, offering new homes with thoughtful details and smart designs plus a convenient location. This one-story home offers two bedrooms, two bath with an open living and kitchen area, perfect for any stage of life. The owner's suite is tucked at the back of home with a private bath, 5 ft shower and walk in closet. You will enjoy the coastal weather on the covered porch located off from the kitchen. Features include stainless appliances, outside storage and blinds on all standard windows. This is America's Smart Home! Each of our homes comes with an industry leading smart home technology package that will allow you to control the thermostat, front door light and lock, and video doorbell from your smartphone or with voice commands to Alexa.*Photos are of a similar Hannah home. (Home and community information, including pricing, included features, terms, availability and amenities, are subject to change prior to sale at any time without notice or obligation. Square footages are approximate. Pictures, photographs, colors, features, and sizes are for illustration purposes only and will vary from the homes as built. Equal housing opportunity builder.)

Andrea Conner, License #298336, Xome Inc., License #C24582, AndreaD.Conner@xome.com, 844-400-9663, 750 State Highway 121 Bypass, Suite 100, Lewisville, TX 75067

Information is deemed reliable but is not guaranteed. The data relating to real estate for sale on this web site comes in part from the Internet Data Exchange (IDX) Program of the Triad MLS, Inc. of High Point, NC. Real estate listings held by brokerage firms other than Xome Inc. are marked with the Internet Data Exchange logo or the Internet Data Exchange (IDX) thumbnail logo (the TRIAD MLS logo) and detailed information about them includes the name of the listing brokers. Sale data is for informational purposes only and is not an indication of a market analysis or appraisal. Copyright © 2024 TRIADMLS. All rights reserved.
 |
| Provided courtesy of the Coastal Carolinas MLS. Copyright 2024 of the Coastal Carolinas MLS. All rights reserved. Information is provided exclusively for consumers' personal, non-commercial use, and may not be used for any purpose other than to identify prospective properties consumers may be interested in purchasing, and that the data is deemed reliable but is not guaranteed accurate by the Coastal Carolinas MLS. |
Shallotte Real Estate
The median home value in Shallotte, NC is $286,000. This is higher than the county median home value of $248,300. The national median home value is $219,700. The average price of homes sold in Shallotte, NC is $286,000. Approximately 55.83% of Shallotte homes are owned, compared to 26.93% rented, while 17.25% are vacant. Shallotte real estate listings include condos, townhomes, and single family homes for sale. Commercial properties are also available. If you see a property you’re interested in, contact a Shallotte real estate agent to arrange a tour today!
Shallotte, North Carolina has a population of 3,825. Shallotte is more family-centric than the surrounding county with 26.86% of the households containing married families with children. The county average for households married with children is 18.6%.
The median household income in Shallotte, North Carolina is $38,167. The median household income for the surrounding county is $51,164 compared to the national median of $57,652. The median age of people living in Shallotte is 51.9 years.
Shallotte Weather
The average high temperature in July is 89.5 degrees, with an average low temperature in January of 35.1 degrees. The average rainfall is approximately 53 inches per year, with 1.4 inches of snow per year.
