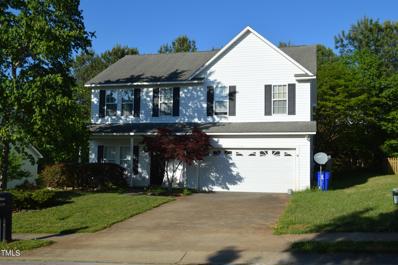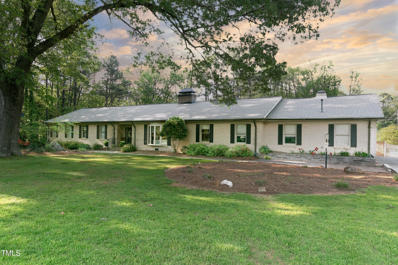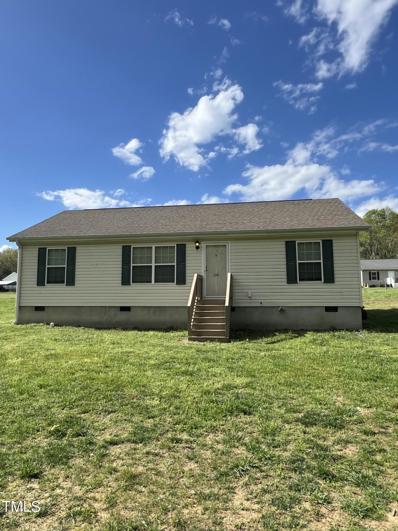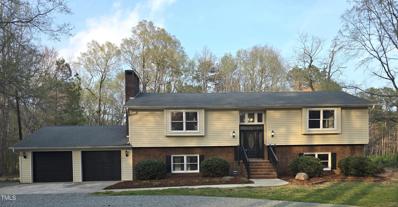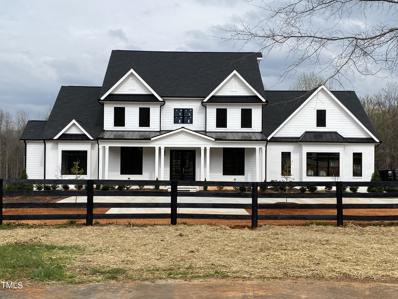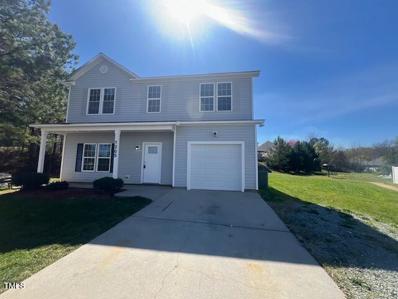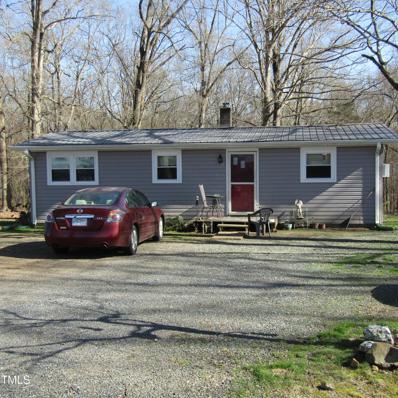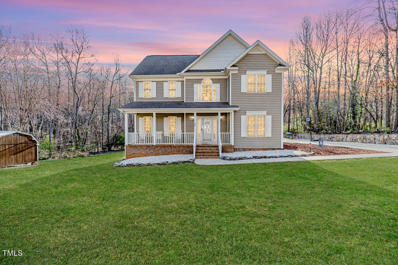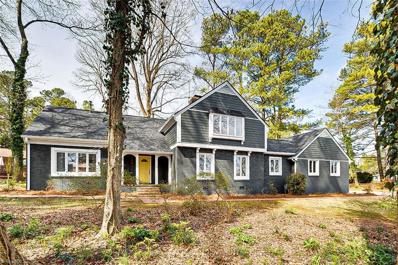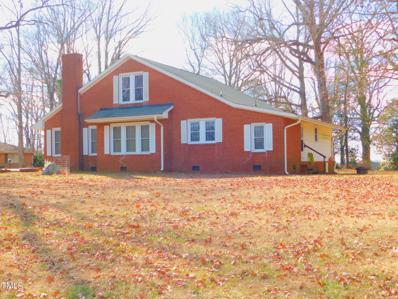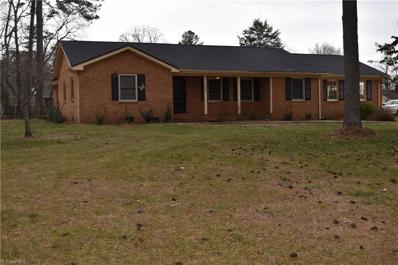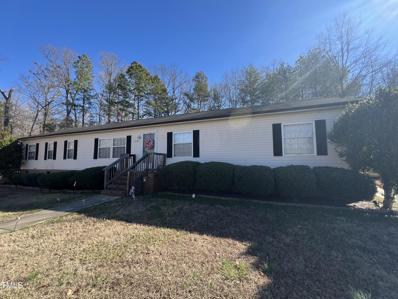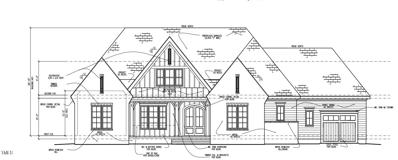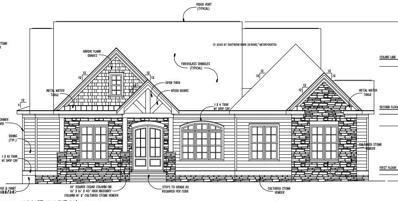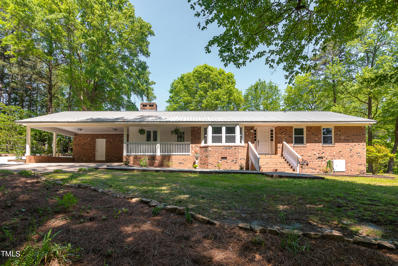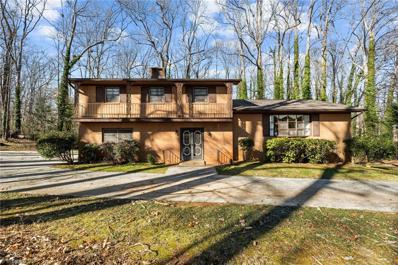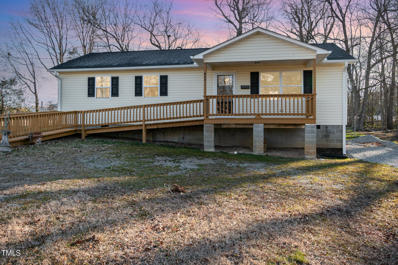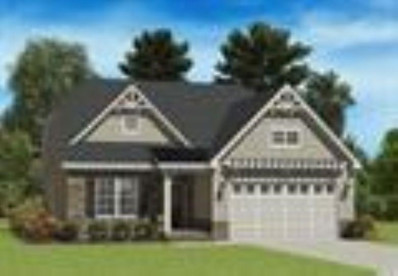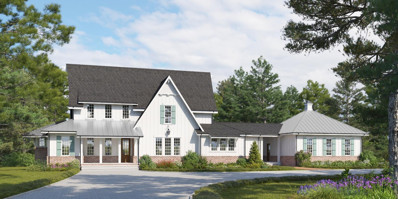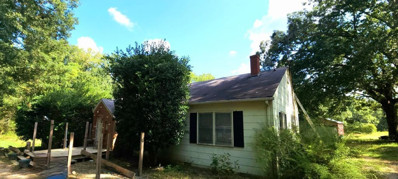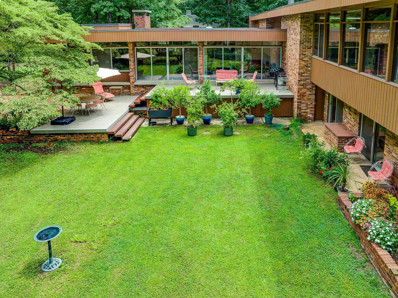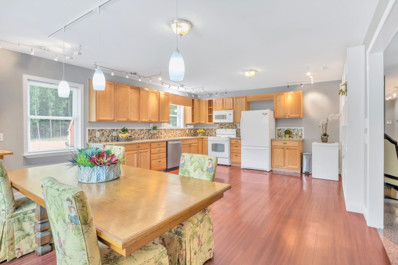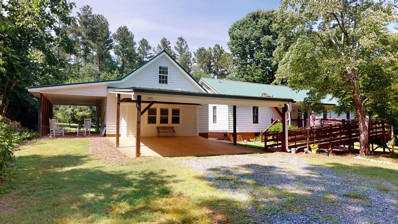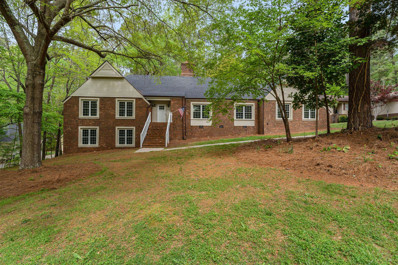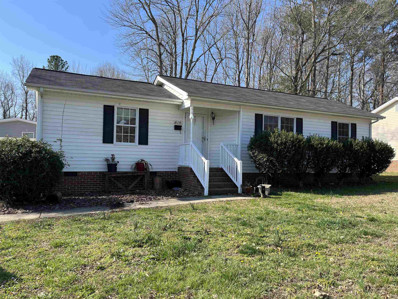Siler City NC Homes for Sale
$285,000
1520 Duet Drive Siler City, NC 27344
- Type:
- Single Family
- Sq.Ft.:
- 2,240
- Status:
- Active
- Beds:
- 4
- Lot size:
- 0.15 Acres
- Year built:
- 2005
- Baths:
- 2.50
- MLS#:
- 10026977
- Subdivision:
- Harmony Hills
ADDITIONAL INFORMATION
Beautiful 4 bedroom, 2.5 bathroom with over 2,200 sq. ft. in Siler City located in peaceful Harmony Hills Subdivision. The heart of this home, the open kitchen floor plan with adjoining living room makes it ideal for family gatherings. Light up the fireplace and enjoy the warmth and comfort of your own home. Call for your showing today.
- Type:
- Single Family
- Sq.Ft.:
- 4,248
- Status:
- Active
- Beds:
- 4
- Lot size:
- 1.67 Acres
- Year built:
- 1966
- Baths:
- 3.00
- MLS#:
- 10025899
- Subdivision:
- Siler City Country Club
ADDITIONAL INFORMATION
Welcome to your own slice of timeless elegance at the Siler City Country Club. Nestled on a 1.67 acre estate, this residence exudes enchanting melodies of Frank Sinatra's charm, seamlessly blending sophistication and modern updates. All one level living with 4,228 square foot. Step inside the expansive chef's kitchen, meticulously completed with custom designed cabinetry, tile flooring, tile backsplash, walk in pantry and high end appliances. The amazing island offers refined taste and is meticulously crafted to inspire culinary adventures. With 4 BR's and 3 full BA's, including a primary suite worthy of admiration, this home speaks of luxury and functionality. Family room with custom built ins, brick fireplace gas logs, recessed lighting and dimmable crown lighting brings to mind a bit of nostalgia and reminds of true craftsmanship. Study showcases beautiful built ins and the opportunity for privacy or those in need of a home office. Formal living and dining set the stage for hosting intimate or large gatherings. Speaking of gatherings, indulge in the inground pool, embraced by an expansive concrete patio that invites fun in the Carolina sun. Play a bit of basketball on the separate concrete area and enjoy smore's by the fire pit in the evenings all surrounded by the large fenced in back area. The relaxing screened porch with custom tile and a Saber grill makes for the perfect touch. Rainy days are just fine, as the Rec room offers pool table, foosball, floor to ceiling windows, gorgeous vaulted ceiling and wood beams, fantastic views and a wet bar for an indoor retreat. Functionality meets beautiful convenience for a seamless flow of entertainment with family and friends. Every detail of true craftmanship tells a story. Wainscoting, crown molding, cedar closets, incredible hickory hardwood flooring, custom tile baths, tile flooring and copper gutters/downspouts. Mud room/ laundry area has access from the oversized 2 car garage allowing the perfect space for dropping the golf gear. The Siler City Country Club offers membership with amenities including a beautiful 18 hole golf course, pool, club house, dining and social events. Located just outside the city limits of blooming Siler City with quick access to US 64 and HWY 421, makes for an easy commute to Pittsboro, Chapel Hill, Greensboro and Raleigh. 11 Pine Forest Drive is truly an exquisite one of a kind home. Please note showings will require a 24 hour notice.
- Type:
- Single Family
- Sq.Ft.:
- 1,196
- Status:
- Active
- Beds:
- 3
- Lot size:
- 2.43 Acres
- Year built:
- 2011
- Baths:
- 2.00
- MLS#:
- 10022998
- Subdivision:
- Edgewood Acres
ADDITIONAL INFORMATION
Nice, well maintained home suited on 2.4 +/- acres in the highly desirable Silk Hope area. This home offers 3 spacious bedrooms and 2 full baths, split floor plan with open concept. Lots of cabinets and built in shelf in kitchen along with large island. Large back deck and yard.
- Type:
- Single Family
- Sq.Ft.:
- 2,715
- Status:
- Active
- Beds:
- 4
- Lot size:
- 4.26 Acres
- Year built:
- 1977
- Baths:
- 2.00
- MLS#:
- 10021126
- Subdivision:
- Not in a Subdivision
ADDITIONAL INFORMATION
Get ready to fall in love with this remarkable property. This 4 bedroom, 2 bathroom home is a split level with 2 bedrooms, laundry, full bath and family room on lower level, and 2 more bedrooms, full bath, open great room, and kitchen on the upper level. A few of the many features are hardwoods, solid hickory cabinets, attached 2 car garage, and a primary bedroom with private balcony. The spacious 4.26 acre lot features pine and hardwoods with deer and other wildlife spotted while taking pics of the premises. New flooring in most of the room with fresh paint and rear balcony/decks.
$2,495,000
72 Saddle Ridge Drive Siler City, NC 27344
- Type:
- Single Family
- Sq.Ft.:
- 5,114
- Status:
- Active
- Beds:
- 5
- Lot size:
- 3.86 Acres
- Year built:
- 2023
- Baths:
- 5.50
- MLS#:
- 10018761
- Subdivision:
- Hickory Downs
ADDITIONAL INFORMATION
Hickory Downs is a well-blended luxury estate / horse pasture community located minutes from Pittsboro just off Hwy 64. Live within minutes from the Toyota Battery Plant, minutes from the Chatham-Siler City Advanced Manufacturing (CAM) site - in Siler City, and minutes from the upcoming Asteria by Disney in Pittsboro. This magnificent luxury Farm House spans over 5,000sf and offers 5-bedrooms, and 5 1/2 baths. It's perfectly situated at the end of cul-de-sac street, surrounded by almost 4 acres of sprawling pasture, a courtyard drive and an abundance of blossoming trees. The black Pella Lifestyle Clad DOUBLE HUNG windows and gorgeous front-irrigated landscaping lure you into this captivating space that fortunate ones will call home. You will marvel at all of the high-end finishes that this custom builder proudly displays. A motorized chandelier from the soaring Foyer ceiling, Athena Hickory Wire-Brushed Engineered Hardwoods that are 6 1/2'' wide, first and 2nd floors, and custom built-ins in several rooms - are just a few to name. The home is also equipped with a 7-Bedroom Septic Permit which will allow the owner to build a Guest House or a Barndominium. There is also room for a future pool & it's wired for future generator. Come and see spectacular views from all angles of this masterpiece of a home. See Docs for included specs for the home. Residents can enjoy living a life of luxury on their sprawling estate that allows for personal crops and grazing stock. This community allows horses, grazing cattle, beef cattle, goats and sheep - or use the community private horse boarding facility. See Covenants for limitations such as No Fowl.
- Type:
- Single Family
- Sq.Ft.:
- 1,636
- Status:
- Active
- Beds:
- 4
- Year built:
- 2010
- Baths:
- 2.50
- MLS#:
- 10017959
- Subdivision:
- Harmony Hills
ADDITIONAL INFORMATION
Location! Location! Convenient to Wolfspeed & Toyota mega sites. Harmony Hills subdivision off Hwy 64 with 4 bedrooms,2 1/2 bath, single garage. Home has been renovated with interior paint & flooring through out, new light fixtures, new exterior doors, walk in shower, new vanities & kitchen cabinets with butcher block counter tops. New Split HVAC system, dishwasher, microwave & refrigerator. Much much more preview today !
$180,000
704 Poe Road Siler City, NC 27344
- Type:
- Single Family
- Sq.Ft.:
- 847
- Status:
- Active
- Beds:
- 2
- Lot size:
- 2 Acres
- Year built:
- 1960
- Baths:
- 1.00
- MLS#:
- 10016703
- Subdivision:
- Not in a Subdivision
ADDITIONAL INFORMATION
Calling all First Time Home Buyers and Investors. What a cute starter home on a quiet country road with 2 acres of land and NO RESTRICTIONS!! Metal roof in 2015 and vinyl siding and windows 2017. Well pump replaced. Build Your Equity instead of your Landlord's. Close to Wolfspeed and Toyota Battery Plant.
- Type:
- Single Family
- Sq.Ft.:
- 3,145
- Status:
- Active
- Beds:
- 3
- Lot size:
- 2.28 Acres
- Year built:
- 1999
- Baths:
- 2.50
- MLS#:
- 10016629
- Subdivision:
- Not in a Subdivision
ADDITIONAL INFORMATION
Great Price Improvement! Plus Seller will give up to a $10,000 Buyer Closing Cost Concession with acceptable offer. Beautiful home 2 ½ story on large lot 2.28 ac., Open floor plan, storage building, above ground pool, all stainless steel appliances including washer and dryer, pool table, 65 in TV mounted over fireplace, concrete driveway, storage building, Concrete pad with Grill. 2 car garage. Chatham Charter K-12 School near by. Internet Available. Quiet neighborhood. Must see to appreciate this beautiful home. 15 mi from Toyota Battery plant and 6 mi from Wolfspeed Chip Mfg.
- Type:
- Single Family
- Sq.Ft.:
- 3,053
- Status:
- Active
- Beds:
- 4
- Lot size:
- 0.75 Acres
- Year built:
- 1973
- Baths:
- 3.50
- MLS#:
- 1135236
- Subdivision:
- Pine Forest Court
ADDITIONAL INFORMATION
Experience the perfect blend of tranquility & activity in this sought-after neighborhood, offering the luxury of a golf course lifestyle located within the Siler City Country Club! Welcome friends and family into a home designed for entertainment, complete with a spacious kitchen, dining room, living room & den. Ideal for hosting parties and events! With 4 bedrooms, this property caters to the needs of a growing family or offers the flexibility to create private living spaces for in-laws or guests. Furniture conveys with the home! Newly installed roof in 2023, providing years of worry-free living! Meticulously landscaped yard showcasing a charming brick patio! Less than 10 minutes to Wolfspeed & a short drive to the Toyota Battery plant! Don't miss your chance to view this stunning property!
$379,900
1002 Lake Drive Siler City, NC 27344
- Type:
- Single Family
- Sq.Ft.:
- 2,465
- Status:
- Active
- Beds:
- 4
- Lot size:
- 0.71 Acres
- Year built:
- 1925
- Baths:
- 2.00
- MLS#:
- 10013191
- Subdivision:
- Homewood Acres
ADDITIONAL INFORMATION
Nice 4 B/R, 2 bath home in Siler City, located on a .71 acre corner lot in the Homewood Acres neighborhood. This home, built in the 1920's, features high ceilings and original bead board walls. The kitchen was updated a few years ago with beautiful cabinets, quartz-like countertops and a central island. All kitchen appliances convey. The laundry room and a closed in porch is adjacent to the kitchen. The living and dining area share a spacious room with gas log fireplace. You will also find a gas log fireplace in the nice cozy den. Though this home is in city limits, owners use a well and septic tank. This listing also includes an adjacent 0.16 acre parcel.
- Type:
- Single Family
- Sq.Ft.:
- 2,572
- Status:
- Active
- Beds:
- 4
- Lot size:
- 0.43 Acres
- Year built:
- 1967
- Baths:
- 3.00
- MLS#:
- 1132947
- Subdivision:
- Homewood Acres
ADDITIONAL INFORMATION
Home ready to move in with a lot of space. Separate living room and dining room as well as an eat in kitchen that opens to the den. All on one level. Come take a look anytime.
- Type:
- Other
- Sq.Ft.:
- 2,128
- Status:
- Active
- Beds:
- 4
- Lot size:
- 0.5 Acres
- Year built:
- 2004
- Baths:
- 2.00
- MLS#:
- 10011111
- Subdivision:
- Autumn Estates
ADDITIONAL INFORMATION
Well maintained 4 bedroom, 2 bath home suited on a large lot in cul-de-sac. This homes features a split a floor plan with open floor plan concept. Separate living room, eat-in kitchen, den with fireplace, large laundry room. Primary bedroom has sitting area and walk in closet. Short drive to highway, hospital or shopping.
- Type:
- Single Family
- Sq.Ft.:
- 3,179
- Status:
- Active
- Beds:
- 4
- Lot size:
- 3.24 Acres
- Baths:
- 3.00
- MLS#:
- 10009026
- Subdivision:
- To Be Added
ADDITIONAL INFORMATION
Opportunity to build in a new equestrian subdivision. Build your dream Prewitt Custom home and enjoy the convenience of boarding within the community.Access to Don E Mor Farm Equestrian facilities includes an outdoor riding ring, covered arena and miles of trails. All available to you and your horse with a boarding contract or stable at home and enjoy the amenities for a small monthly fee. Miles of trails, stream crossings and beautiful countryside await! Lot has access to public water, 4 bed perk, and high speed internet.
- Type:
- Single Family
- Sq.Ft.:
- 2,961
- Status:
- Active
- Beds:
- 3
- Lot size:
- 4.07 Acres
- Baths:
- 3.50
- MLS#:
- 10009025
- Subdivision:
- To Be Added
ADDITIONAL INFORMATION
Opportunity to build in a new equestrian subdivision. Build your dream Prewitt Custom home and enjoy the convenience of boarding within the community. Access to Don E Mor Farm Equestrian facilities includes an outdoor riding ring, covered arena and miles of trails. All available to you and your horse with a boarding contract or stable at home and enjoy the amenities for a small monthly fee. Miles of trails, stream crossings and beautiful countryside await! Lot has access to public water and high speed internet.
$559,000
3005 Us-421 S Siler City, NC 27344
- Type:
- Single Family
- Sq.Ft.:
- 2,042
- Status:
- Active
- Beds:
- 3
- Lot size:
- 4.89 Acres
- Year built:
- 1973
- Baths:
- 2.00
- MLS#:
- 10008063
- Subdivision:
- Not in a Subdivision
ADDITIONAL INFORMATION
Privacy at it's BEST! Down a gravel drive tucked away in the country, you will find a completely updated brick ranch home on a manicured 4.89 acres. This home has new flooring, new paint, cabinets, granite countertops, new bathrooms and crown molding throughout. Gorgeous views from every window. Brick floored sunroom (unheated) off the dining room. Double attached carport. Numerous outbuildings. A private pond on the property and plenty of area that could be fenced for your animals. Crawl space received new vapor barrier in 2021. Conveniently located within 1 mile of downtown Siler City and ranging in distance between 15-45 minutes to Pittsboro, UNC, Greensboro, Asheboro, and Sanford. Chatham County is exploding with big projects and companies like Toyota, Vinfast, Wolfspeed coming to the area. Easy commute to PBO, RDU, RTP and close to Hwy 64, 902, 87, 15/501 and 421.
- Type:
- Single Family
- Sq.Ft.:
- 2,456
- Status:
- Active
- Beds:
- 4
- Lot size:
- 1.09 Acres
- Year built:
- 1964
- Baths:
- 2.50
- MLS#:
- 1130421
- Subdivision:
- Homewood Acres
ADDITIONAL INFORMATION
That was then, this is now! Regally reigning in bucolic Siler City, on a little over an acre amidst a copse of ivy covered trees, this 2400+ square foot palette allows for creativity, colorful fabric, and paint for a chance to turn it into your dream home. Sunlight pours into the picture window in the twenty-seven by thirteen foot living room above the welcoming foyer and into the adjacent dining room. The adjoining kitchen/breakfast area, separated by a bar, steps down into the expansive, paneled family room with a wood burning stove, sliding door access to the wide patio overlooking the shady backyard, plus a half bath and laundry room. Upstairs are three or four light filled bedrooms, depending on how you choose to configure them, and two bathrooms. It is conveniently located near 64 and 421. This one-owner home has been cared for and loved for many years and is waiting for you to make it your home.
- Type:
- Single Family
- Sq.Ft.:
- 1,060
- Status:
- Active
- Beds:
- 3
- Lot size:
- 0.33 Acres
- Year built:
- 1994
- Baths:
- 1.00
- MLS#:
- 10007599
- Subdivision:
- Not in a Subdivision
ADDITIONAL INFORMATION
Welcome to this newly renovated beauty that is a MUST SEE and MOVE IN READY!!! This 1060 sqft., 3 bedroom, 1 bathroom home is sitting on .33 acres, located in city limits and is nothing short of amazing. This home has a 6ft x 15ft front porch , including a new roof that has been replaced within the last 10 months, and a new back deck to add to outdoor enjoyment! This home is wheelchair accessible and has new interior/exterior doors, new laminate flooring throughout the entire home, granite countertops, and a gorgeous tile backsplash in the kitchen with all new appliances. Within minutes of shopping centers and restaurants. Schedule your appointment today before it's too late!
- Type:
- Single Family
- Sq.Ft.:
- 1,967
- Status:
- Active
- Beds:
- 3
- Lot size:
- 0.39 Acres
- Year built:
- 2024
- Baths:
- 3.00
- MLS#:
- 2526444
- Subdivision:
- Crestview
ADDITIONAL INFORMATION
Beautiful “To Be Built" by Caruso Homes. The Tillery plan has everything you need all on just ONE floor. The heart of the home features an open floorplan with a large great room, kitchen and dining room. The main bedroom and on suite with walk in closet are located at the rear of the home. Two additional bedrooms and 1.5 bathrooms complete this spacious floor plan. Ranch style home with optional finished upstairs bonus room. This home presents the perfect open floor plan for hosting gatherings or events. You can also enjoy the privacy of setting outside on your large 10x16 ft patio or screen porch. This is a perfect home for first time home buyers as well as people looking to downsize their home space. Photos of similar homes are for representation only and may include options, upgrades or elevations not included in this home. Short drive to highways, downtown, hospital, Chatham County Megasite. No HOA! Low Chatham county taxes!
$1,498,000
242 Kidds Ridge Siler City, NC 27344
- Type:
- Single Family
- Sq.Ft.:
- 3,124
- Status:
- Active
- Beds:
- 4
- Lot size:
- 12.3 Acres
- Year built:
- 2024
- Baths:
- 5.50
- MLS#:
- 2511455
- Subdivision:
- Broadlands
ADDITIONAL INFORMATION
Incredible opportunity to build this stunning modern Farmhouse with Dunning Homes, one of the finest Custom Builders around! This 4 Bed spacious home will be just minutes to downtown Pittsboro and can be placed on the land to your liking! There is space to build a guest house or oversized detached garage workshop as well. If this floorplan isn't the one for you, Dunning Homes can help you design and build ' The One' on this gorgeous piece of property with cleared space for your horses or garden desires! This is a presale listing
- Type:
- Other
- Sq.Ft.:
- 2,118
- Status:
- Active
- Beds:
- 4
- Lot size:
- 8 Acres
- Year built:
- 1950
- Baths:
- 2.00
- MLS#:
- 2475083
- Subdivision:
- Not in a Subdivision
ADDITIONAL INFORMATION
This cozy home is conveniently close to all of the amenities of life. Bring your tools. This house needs TLC and is located on a private lot with a 7.7-acre lot including a 2-acre fishing pond. This is a diamond in the rough property. It could be a fantastic opportunity for people who dream about remodeling their own home with great privacy, especially for investors. Your dream home might start here. You are buying a lifestyle, not just a home.
- Type:
- Other
- Sq.Ft.:
- 3,448
- Status:
- Active
- Beds:
- 3
- Lot size:
- 1 Acres
- Year built:
- 1965
- Baths:
- 4.00
- MLS#:
- 2461804
- Subdivision:
- Pine Forest
ADDITIONAL INFORMATION
Sellers have done a meticulous restoration/preservation of this once-threatened award winning design by Arthur Cogswell FAIA.
- Type:
- Other
- Sq.Ft.:
- 2,123
- Status:
- Active
- Beds:
- 3
- Lot size:
- 10 Acres
- Year built:
- 2006
- Baths:
- 2.00
- MLS#:
- 2461665
- Subdivision:
- Greentree
ADDITIONAL INFORMATION
Peace, quiet and 10 acres! A fledgling orchard is in place, enjoy the pollinator garden. All organic and chemical free home and farm. You are tucked into a quiet community with just steps to the beautiful walking trails and community pond. Perfect small farm property; if you are an organic gardener this is the place for you! Custom ranch home with tons of features. Huge kitchen is perfect for entertaining. Three bedrooms AND an office. All level flooring and wide doorways. Starlink satellite provides high speed internet - it conveys (saving you the set up of $500!) Meticulously maintained, seller is original builder/owner. All brick exterior is low maintenance! Horses, chickens, etc all allowed! HAM radio tower also conveys.
- Type:
- Other
- Sq.Ft.:
- 3,212
- Status:
- Active
- Beds:
- 4
- Lot size:
- 10 Acres
- Year built:
- 1999
- Baths:
- 5.00
- MLS#:
- 2459820
- Subdivision:
- Rolling Pines
ADDITIONAL INFORMATION
Bring your horses, cows, goats, chickens or other livestock to this beautiful farm/oasis in Siler City. Mini Farm with endless possibilities as a private or commercial Organic Farm, Airbnb, or Reunion and Wedding venue. Close to RTP, RDU, Chapel Hill, and the expanding Chatham Park with growing manufacturing and technology opportunities. Down the road from Jordan Lake! 10+ acres with a stocked pond and multiple out buildings for livestock or a workshop. Main house has lovely hardwood floors and 3 beds/3 baths and an enormous wrap around deck. Main house is connected to cottage by a breezeway. The cottage has a bedroom, living room, kitchen, utility room and 2 full baths, one bath has a handicap accessible shower. Fenced pastures, house generator, trees and plants already established for produce and flowers are just a few of the perks. This would be a bee keepers heaven! Original home was modular with a stick built addition of the family room, upstairs bedroom, and bath.
- Type:
- Other
- Sq.Ft.:
- 2,949
- Status:
- Active
- Beds:
- 3
- Lot size:
- 1 Acres
- Year built:
- 1979
- Baths:
- 3.00
- MLS#:
- 2444297
- Subdivision:
- Siler City Country Club
ADDITIONAL INFORMATION
Highly sought after Siler City Country Club community. Totally remodeled and like new, move in ready condition. Close proximity to Raleigh/ Cary/ Chapel Hill, Greensboro and Sanford. HVAC new in 2019. Totally remodeled kitchen, baths, rec room and so much more. Enjoy a day of golf, relax on your private deck or just work from home in the home office. The lower level features rec room with wet bar, bath with tile shower and a guest bedroom.
- Type:
- Single Family
- Sq.Ft.:
- 880
- Status:
- Active
- Beds:
- 2
- Lot size:
- 0.14 Acres
- Year built:
- 1998
- Baths:
- 2.00
- MLS#:
- 2438121
- Subdivision:
- Lincoln Point
ADDITIONAL INFORMATION

Information Not Guaranteed. Listings marked with an icon are provided courtesy of the Triangle MLS, Inc. of North Carolina, Internet Data Exchange Database. The information being provided is for consumers’ personal, non-commercial use and may not be used for any purpose other than to identify prospective properties consumers may be interested in purchasing or selling. Closed (sold) listings may have been listed and/or sold by a real estate firm other than the firm(s) featured on this website. Closed data is not available until the sale of the property is recorded in the MLS. Home sale data is not an appraisal, CMA, competitive or comparative market analysis, or home valuation of any property. Copyright 2024 Triangle MLS, Inc. of North Carolina. All rights reserved.
Andrea Conner, License #298336, Xome Inc., License #C24582, AndreaD.Conner@xome.com, 844-400-9663, 750 State Highway 121 Bypass, Suite 100, Lewisville, TX 75067

Information is deemed reliable but is not guaranteed. The data relating to real estate for sale on this web site comes in part from the Internet Data Exchange (IDX) Program of the Triad MLS, Inc. of High Point, NC. Real estate listings held by brokerage firms other than Xome Inc. are marked with the Internet Data Exchange logo or the Internet Data Exchange (IDX) thumbnail logo (the TRIAD MLS logo) and detailed information about them includes the name of the listing brokers. Sale data is for informational purposes only and is not an indication of a market analysis or appraisal. Copyright © 2024 TRIADMLS. All rights reserved.
Siler City Real Estate
The median home value in Siler City, NC is $312,500. This is higher than the county median home value of $295,800. The national median home value is $219,700. The average price of homes sold in Siler City, NC is $312,500. Approximately 43.56% of Siler City homes are owned, compared to 47.63% rented, while 8.81% are vacant. Siler City real estate listings include condos, townhomes, and single family homes for sale. Commercial properties are also available. If you see a property you’re interested in, contact a Siler City real estate agent to arrange a tour today!
Siler City, North Carolina has a population of 8,116. Siler City is more family-centric than the surrounding county with 30.56% of the households containing married families with children. The county average for households married with children is 26.48%.
The median household income in Siler City, North Carolina is $27,124. The median household income for the surrounding county is $59,684 compared to the national median of $57,652. The median age of people living in Siler City is 32.7 years.
Siler City Weather
The average high temperature in July is 88.2 degrees, with an average low temperature in January of 28.8 degrees. The average rainfall is approximately 45.5 inches per year, with 2.1 inches of snow per year.
