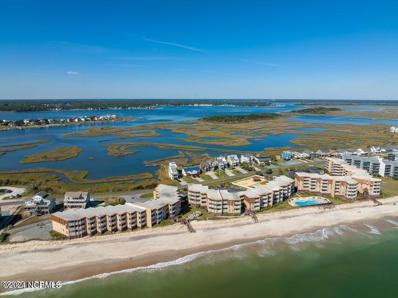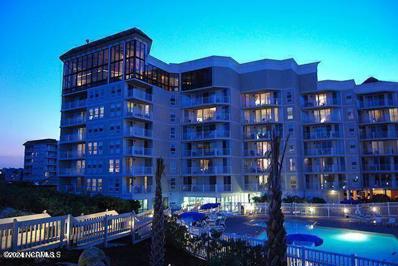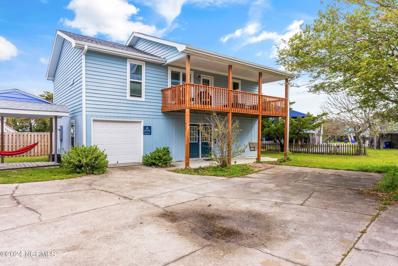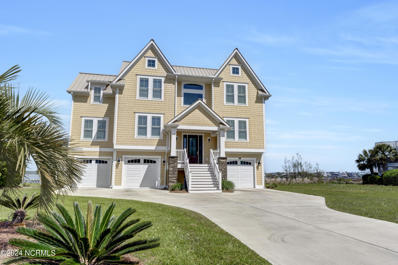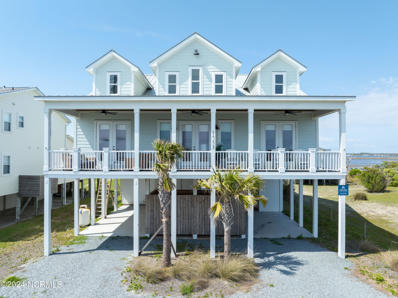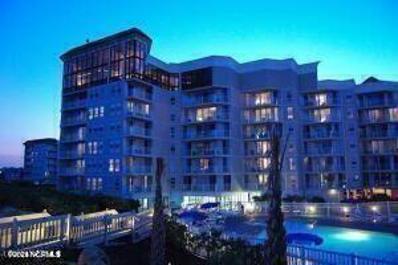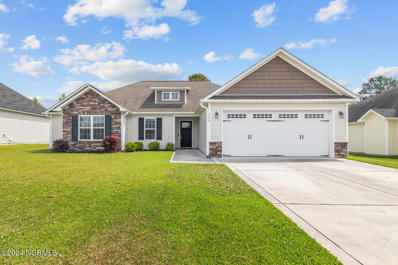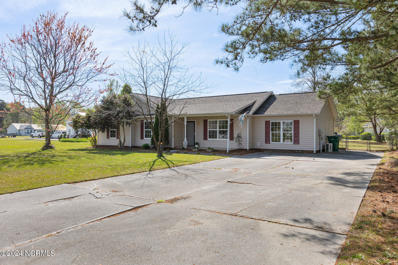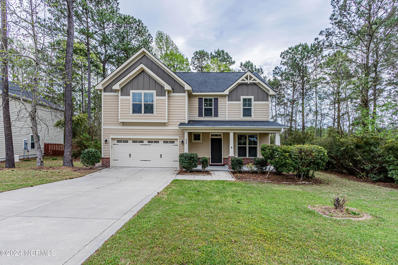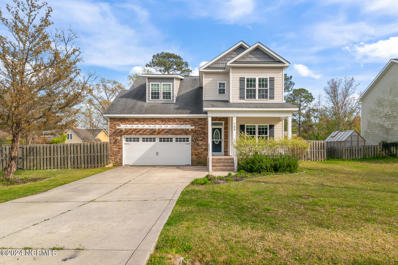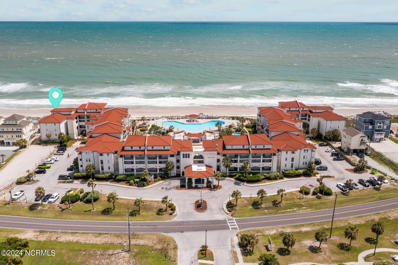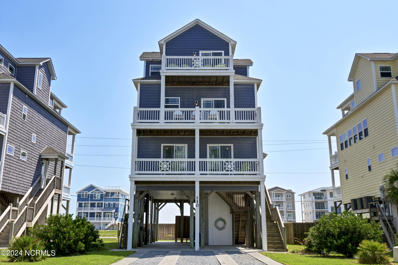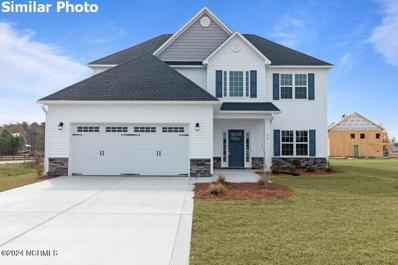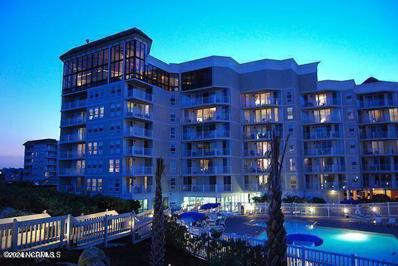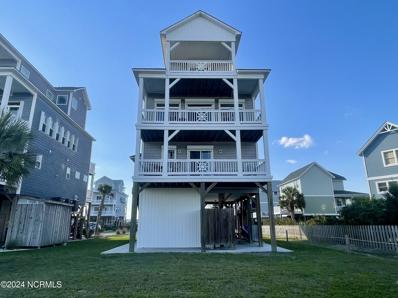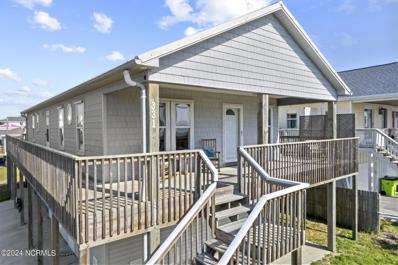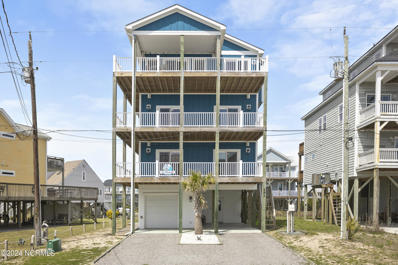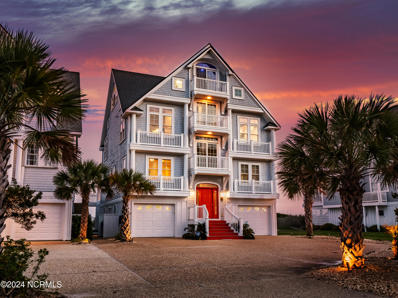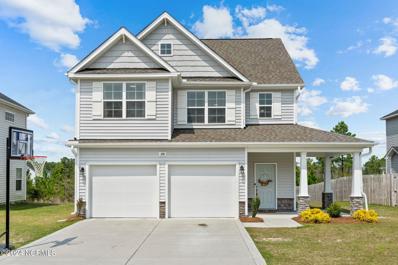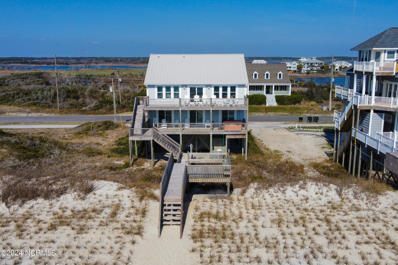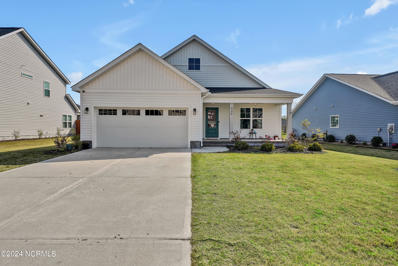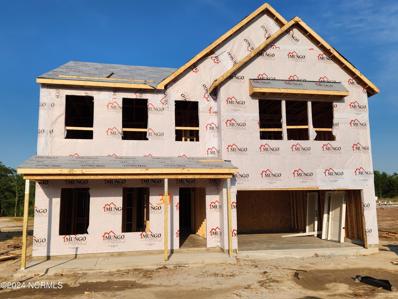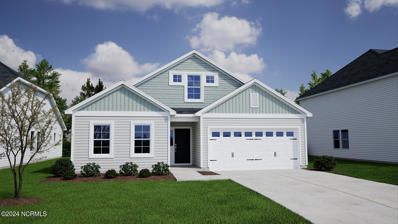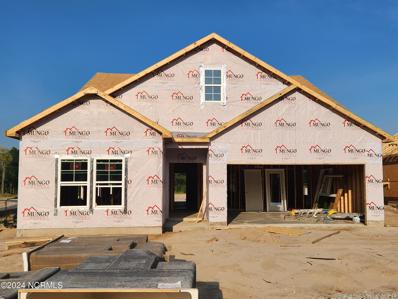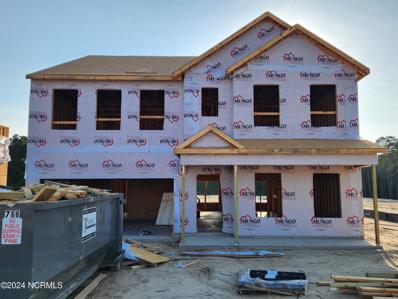Sneads Ferry NC Homes for Sale
- Type:
- Condo
- Sq.Ft.:
- 560
- Status:
- Active
- Beds:
- 1
- Year built:
- 1983
- Baths:
- 1.00
- MLS#:
- 100437681
- Subdivision:
- Topsail Dunes
ADDITIONAL INFORMATION
Welcome to your coastal oasis! Nestled within the prestigious Topsail Dunes community in North Topsail Beach, this exquisite 1-bedroom, 1-bath oceanfront condo offers a perfect blend of luxury, comfort, and breathtaking views. As you step inside, you'll be greeted by an open and airy living space adorned with coastal-inspired decor, creating a tranquil atmosphere that complements the stunning surroundings. The living area seamlessly transitions to a private balcony where you can savor your morning coffee or unwind with a glass of wine while being mesmerized by the endless waves of the Atlantic Ocean. The well-appointed kitchen is a chef's delight, featuring modern appliances, sleek countertops, and ample storage space. Enjoy casual meals at the breakfast bar or gather in the dining area with loved ones for a more formal dining experience. The master suite is a haven of relaxation. Topsail Dunes offers an array of amenities, including a sparkling oceanfront pool, playground, grilling and picnic area, and direct beach access. Immerse yourself in the coastal lifestyle, whether it's lounging by the pool, taking a stroll along the pristine shoreline, or engaging in water activities right at your doorstep. This oceanfront gem is not just a home; it's a lifestyle. Experience the magic of North Topsail Beach and make this Topsail Dunes condo your own piece of paradise. Schedule a showing today and let the waves welcome you home.
- Type:
- Condo
- Sq.Ft.:
- 1,010
- Status:
- Active
- Beds:
- 2
- Year built:
- 1985
- Baths:
- 2.00
- MLS#:
- 100437615
- Subdivision:
- St. Regis
ADDITIONAL INFORMATION
Welcome to the ultimate beachfront ocean condo with 2 stunning bedrooms, an idyllic retreat that promises an unforgettable lifestyle. Nestled along the pristine coastline, this property offers breathtaking views of the sparkling azure waters and sandy shores. As you step inside, you'll be greeted by a tastefully designed living space, adorned with decor that exudes both comfort and elegance. The open-concept layout seamlessly connects the living room, dining area, and a fully equipped kitchen, inviting you to indulge in delightful meals while relishing the captivating ocean panorama through floor-to-ceiling windows. The two beautiful bedrooms are a true sanctuary, each thoughtfully appointed with plush bedding and soothing color schemes. Beyond the condo's serenity, a plethora of amenities awaits you. A refreshing outdoor pool beckons you to cool off and bask in the sun, while the adjacent sauna promises rejuvenating relaxation. For those who prioritize wellness, a fitness center equipped with exercise facilities ensures you can stay active and invigorated throughout your stay. This oceanfront paradise caters to families as well, featuring a charming playground where children can frolic and make lifelong memories with newfound friends. The beautifully landscaped grounds provide ample space for picnics, leisurely walks, or simply lounging with a good book. Embrace the allure of beachfront living as you step outside, feeling the soft sand beneath your feet and the gentle sea breeze on your face. Whether you're a beach enthusiast seeking thrilling water sports or a leisure seeker content with sun-kissed relaxation, this condo's proximity to the shore ensures that every day can be tailored to your desires.
- Type:
- Single Family
- Sq.Ft.:
- 1,640
- Status:
- Active
- Beds:
- 3
- Lot size:
- 0.12 Acres
- Year built:
- 1987
- Baths:
- 2.00
- MLS#:
- 100437424
- Subdivision:
- Not In Subdivision
ADDITIONAL INFORMATION
Welcome to your slice of paradise on North Topsail Island! This charming beach home boasts split plan 3 bedrooms, 2 bathrooms, and 1040 square feet of pure seaside bliss with an additional 600+ sf added with a new Mitsibushi mini split system in the finished downstairs to add year round enjoyment. With a proven rental history, this property is an ideal investment opportunity, vacation retreat, or primary residence. Step inside and be greeted by a beautifully updated interior that exudes coastal charm. The stunning kitchen features white cabinetry, solid surface countertops, subway tile backsplash, floating shelves, and a convenient kitchen island with seating. A door off the kitchen leads to a deck with a privacy wall, perfect for enjoying morning coffee or evening cocktails. The bright and airy living room, with its vaulted ceilings, provides the perfect space for relaxation and entertaining. Luxury vinyl plank flooring throughout ensures easy maintenance while plantation shutters add a touch of elegance. Retreat to the master suite, complete with a large walk-in closet and a barn door leading to the ensuite bathroom. Here, you'll find a dual vanity, shiplap accents, and a tile-surround tub/shower combo. Two additional bedrooms and another full bathroom are situated on the opposite side of the home, offering privacy and comfort for family and guests. But the charm doesn't end there! The finished ground floor adds an additional 600 square feet of space (not included in the total sq footage), including a laundry room and ample storage. Plus, there's a one-car garage for added convenience. Outside, you'll find an outdoor shower to rinse off sandy toes after a day of sun and surf, as well as a yard to enjoy outdoor activities and gatherings. And with beach access just a short stroll away, you'll have endless opportunities to soak up the sun and sea. Whether you're looking for a vacation getaway, investment property, or year-round residence, this beach home has it all
- Type:
- Single Family
- Sq.Ft.:
- 3,386
- Status:
- Active
- Beds:
- 4
- Lot size:
- 0.58 Acres
- Year built:
- 2021
- Baths:
- 4.00
- MLS#:
- 100438355
- Subdivision:
- Cape Island
ADDITIONAL INFORMATION
This exquisite custom waterfront residence is situated in the Cape Island community on Topsail Island. Constructed in 2021, this home boasts immaculate condition and unparalleled craftsmanship. The top floor features a spacious open-concept layout. The kitchen is elegantly appointed with granite countertops, custom backsplash, cabinetry, a range hood, a gas cooktop with a pot filler, and ample space. Adjoining the kitchen is the living room, showcasing built-in bookshelves surrounding the fireplace, wooden beam accents accentuating the cathedral ceilings, and a picturesque view of the Intracoastal Waterway. Sliding glass doors lead to a partially covered deck, ideal for outdoor activities and grilling. The top floor also houses the master bedroom and bath, complete with heated tile flooring in bathroom, a soaking tub overlooking the waterway, an expansive walk-in closet, and generous storage space. On the second floor, you will find another master suite and two additional bedrooms. Additionally, the second floor features a sizable laundry room, a supplementary living area with built-ins, and a wine cellar. Access to the second-level deck is also provided. The first floor comprises a 3-car garage, a spacious workshop, a hot tub, a picturesque pier with a covered boat lift, and a Jet Ski docking area accommodating two watercrafts. This remarkable property epitomizes coastal living, offering a sense of home that is truly unparalleled. You will not encounter another residence quite like this; upon entering, it immediately feels like HOME.
- Type:
- Single Family
- Sq.Ft.:
- 2,508
- Status:
- Active
- Beds:
- 6
- Lot size:
- 0.79 Acres
- Year built:
- 2022
- Baths:
- 6.00
- MLS#:
- 100437432
- Subdivision:
- Other
ADDITIONAL INFORMATION
This home is a SHOW STOPPER! 6 bedrooms, 6 baths with private beach access, sound side dock, not to mention a pool & hot tub! Whether you want to relax and watch waves and sea life or gaze at the boats traveling the ICWW, this home has a deck to view both! Inside, a welcoming interior with an open floor plan allows you to take a deep breath & let that Island Time feeling wash over your bones. Shiplap walls, exposed beams in the living room, an extremely spacious kitchen with so much cabinetry and large, gorgeous light granite countertops that include bar seating. 5 bedrooms with private ensuite, 2 with private entry to oceanside decking, all appointed with the perfect finishes! The ground level provides more relaxation with a screened patio and a tiki bar poolside. This home is not to be missed whether looking for your next private residence or an investment property to use in the off season. Gross Rental income in 2023 was over $140,000
- Type:
- Condo
- Sq.Ft.:
- 701
- Status:
- Active
- Beds:
- 1
- Year built:
- 1985
- Baths:
- 2.00
- MLS#:
- 100436789
- Subdivision:
- St. Regis
ADDITIONAL INFORMATION
Welcome to your coastal oasis! Nestled within the prestigious St. Regis community in North Topsail Beach, this exquisite 1-bedroom, 2-bath oceanfront condo offers a perfect blend of luxury, comfort, and breathtaking views. As you step inside, you'll be greeted by an open and airy living space adorned with coastal-inspired decor, creating a tranquil atmosphere that complements the stunning surroundings. The living area seamlessly transitions to a private balcony where you can savor your morning coffee or unwind with a glass of wine while being mesmerized by the endless waves of the Atlantic Ocean. The well-appointed kitchen is a chef's delight, featuring modern appliances, sleek countertops, and ample storage space. Enjoy casual meals at the breakfast bar or gather in the dining area with loved ones for a more formal dining experience. The master suite is a haven of relaxation and an en-suite bath for added privacy. The additional bath ensures convenience for both residents and guests. St. Regis offers an array of amenities, including a sparkling oceanfront pool, fitness center, on-site bars and restaurants, putting green, and direct beach access. Immerse yourself in the coastal lifestyle, whether it's lounging by the pool, taking a stroll along the pristine shoreline, or engaging in water activities right at your doorstep. This oceanfront gem is not just a home; it's a lifestyle. Experience the magic of North Topsail Beach and make this St. Regis condo your own piece of paradise. Schedule a showing today and let the waves welcome you home.
- Type:
- Single Family
- Sq.Ft.:
- 1,712
- Status:
- Active
- Beds:
- 4
- Lot size:
- 0.25 Acres
- Year built:
- 2015
- Baths:
- 2.00
- MLS#:
- 100436634
- Subdivision:
- Nautical Reach
ADDITIONAL INFORMATION
Don't blink your home is waiting in Nautical Reach which is just minutes to local beaches, eateries and restaurants, shopping, local bases, and so much more. The home features 4 bedrooms, 2 full baths, great room with fireplace, open kitchen, dining room, laundry room and a 2-car garage! Call for your tour!Enjoy the Crown Jewel of The Crystal Coast!
$305,000
303 Woody Way Sneads Ferry, NC 28460
- Type:
- Single Family
- Sq.Ft.:
- 1,654
- Status:
- Active
- Beds:
- 3
- Lot size:
- 0.41 Acres
- Year built:
- 1998
- Baths:
- 2.00
- MLS#:
- 100436938
- Subdivision:
- Sandhill
ADDITIONAL INFORMATION
Welcome to Sneads Ferry, where casual country living meets coastal charm! Enjoy the best of both worlds with all the conveniences of being close to shopping, restaurants, and the pristine beaches of Topsail Island, just minutes away! This charming 3-bedroom, 2-bathroom home is move-in ready, boasting spacious closets and an additional room perfect for a second family room, home office, or playroom. Relax and entertain in the privacy of your own fenced-in yard, complete with double gates off the driveway for easy boat storage or any other outdoor toys you may have. Updated flooring throughout includes new carpet in the bedrooms, beautiful LVP (luxury vinyl plank) flooring in the living areas, and tile in the bathrooms, making maintenance a breeze. Custom Levolor blinds adorn all windows, while updated lighting adds a touch of elegance to the kitchen. Plus, enjoy the freedom of homeownership with no HOA restrictions! Don't miss out on this amazing home - schedule your appointment today and experience the perfect blend of comfort, convenience, and coastal living in Sneads Ferry.
- Type:
- Single Family
- Sq.Ft.:
- 2,362
- Status:
- Active
- Beds:
- 4
- Lot size:
- 0.22 Acres
- Year built:
- 2014
- Baths:
- 3.00
- MLS#:
- 100436690
- Subdivision:
- Mimosa Bay
ADDITIONAL INFORMATION
Beautiful four bedroom home located in the much sought-after waterfront, gated community of Mimosa Bay, where there is always something to do! Tennis, walking trails, community pool, playground, clubhouse, boat launch, and even an exercise facility! Just minutes from MARSOC and Stone Bay Rifle Range, and midway between Jacksonville and Wilmington. Also just minutes from North Topsail Beach and Surf City. This lovely home has new LVP flooring on the first floor, new carpeting in the family room and entire upstairs, as well as freshly painted interior walls. The first floor boasts an open floor plan, perfect for family time or entertaining. The open concept kitchen offers plenty of cabinet space, beautiful granite countertops, tiled backsplash, a work island and stainless steel appliances. The formal dining room with coffered ceiling and decorative lighting is located just off the kitchen. Upstairs you will find a generously sized primary bedroom with a cathedral ceiling, huge walk in closet and lavish en suite bathroom with a garden tub and separate shower. Secondary bedrooms are spacious as well and offer ample closet space. The oversized laundry room is conveniently located on the second floor. This gorgeous home has a covered patio and is privately situated on a low maintenance lot. Priced to sell and move in ready!
- Type:
- Single Family
- Sq.Ft.:
- 2,513
- Status:
- Active
- Beds:
- 4
- Lot size:
- 0.63 Acres
- Year built:
- 2014
- Baths:
- 3.00
- MLS#:
- 100436631
- Subdivision:
- Grantwood
ADDITIONAL INFORMATION
Welcome to 788 Jim Grant Avenue!! This beautifully maintained 4-bedroom 2.5 bathroom home sits on Over a Half Acre in desirable Grantwood, Minutes to Stone Bay and Minutes to Beautiful Topsail Beach! Greeting you in is a Large Front Porch made for relaxing on your rocking chairs and enjoying the Carolina Sunsets! Upon entering the expansive foyer your study/flex room is to the right and boasts French doors and elegant wainscoting. The Living area provides an open concept to your kitchen and offers a cozy fireplace with a Custom Mantel in between Huge Windows, and Built-in Bench Seating for extra storage! The Kitchen is equipped with Staggered Cabinetry, Pantry, Granite Countertops, Stainless Steel Appliances, Garbage Disposal, Kitchen Island with Bar Seating and Recess Lighting. The Dining Room features Chair-Rail Molding, Coffered Ceilings and Tons of Windows providing All the Natural Sunlight!! Downstairs also offers a Powder Room and an Oversized Laundry Room equipped with Washer and Dryer There is No Carpet Downstairs!! The Master Suite offers a Beautiful Trey Ceiling with Recessed Lighting, and Large Closet. The En Suite provides a Relaxing Garden Tub, Stand Alone Shower, and Dual Vanity, Upstairs also offers 3 additional bedrooms, a guest bathroom and Plenty of Storage Closets. The Backyard has something for Everyone with an Extended Patio, 6 Raised Garden Beds, Shed, Firepit, Pergola and is Fenced Backing Up to Trees!! So Much Love and Detail put into this Home!!
- Type:
- Condo
- Sq.Ft.:
- 1,196
- Status:
- Active
- Beds:
- 2
- Year built:
- 1988
- Baths:
- 3.00
- MLS#:
- 100436629
- Subdivision:
- Villa Capriani
ADDITIONAL INFORMATION
Beautiful, oceanside 2 story condo located in the exclusive resort-style community of Villa Capriani in North Topsail Beach, NC. This updated, top floor unit has 2 bedrooms and 2.5 baths, comes fully furnished and is move in ready! The first floor features a spacious main living area, an updated kitchen with quartz countertops and stainless appliances, breakfast bar, dining area, convenient half bath, laundry, and storage. Upstairs, you'll find the primary bedroom with ensuite, an additional bedroom and a full hall bath. Relax and enjoy the gorgeous ocean views and sunrises from a private deck. Great turnkey beach property potential! Use as your primary residence, second home or an investment property. Villa Capriani community amenities include oceanfront pools, hot tubs, onsite restaurant, tennis courts, and elevators for your convenience. Currently a vacation rental managed privately. Schedule your showing today!
- Type:
- Single Family
- Sq.Ft.:
- 2,220
- Status:
- Active
- Beds:
- 4
- Lot size:
- 0.13 Acres
- Year built:
- 2014
- Baths:
- 4.00
- MLS#:
- 100436480
- Subdivision:
- Scotch Bonnet Soundside
ADDITIONAL INFORMATION
Escape to coastal paradise in this stunning beach house located in North Topsail Beach's Scotch Bonnet Soundside community. The Aubrey plan epitomizes beachside elegance. Step inside to discover beautiful Luxury Vinyl Plank, tile and carpet flooring, adding a touch of warmth to the airy interiors. The open-concept layout seamlessly integrates the living, dining, and kitchen areas, creating an ideal space for entertaining and relaxation.The gourmet kitchen is a chef's dream, featuring granite countertops, stainless steel appliances, and ample cabinet space for all your culinary needs. Gather around the breakfast bar for casual meals, or savor a delicious feast in the adjacent dining area while enjoying panoramic water views through the expansive windows.Retreat to the spacious bedrooms, where plush carpeting and generous closet space offer a haven of tranquility. The master suite boasts its own private oasis, complete with a luxurious ensuite bathroom and access to a large covered deck, where you can unwind and soak in the mesmerizing sights and sounds of the ocean.Outside, the charm of coastal living continues with multiple covered decks providing the perfect vantage point to bask in the ocean breezes and watch the sunset over the horizon. Take a short stroll to the neighborhood pool for a refreshing swim, or head to the nearby beach access to sink your toes in the sand and soak up the sun.With its prime location and array of amenities, this beach house offers the ultimate retreat for those seeking the best of seaside living. Whether you're looking for a permanent residence, a vacation getaway, or an investment opportunity, The Aubrey plan promises a lifestyle of luxury, relaxation, and endless coastal adventures. Don't miss your chance to experience the magic of Topsail Island living at its finest.
- Type:
- Single Family
- Sq.Ft.:
- 2,746
- Status:
- Active
- Beds:
- 4
- Lot size:
- 0.19 Acres
- Year built:
- 2024
- Baths:
- 3.00
- MLS#:
- 100436617
- Subdivision:
- Windpointe
ADDITIONAL INFORMATION
You will love this Palomar 2746 floor plan featuring 4 bedrooms, 2.5 baths, a 2 car garage and tons of curb appeal. Enter under the covered front porch into the grand 2 story foyer and take a look at your stunning new home. The formal dining room is the first thing your guests will see and they will certainly be impressed. On through the dining room, you will discover a true cook's kitchen, plenty of countertop and cabinet space, wide open to the main living space. There is a bar for informal seating but plenty of room in the breakfast area for a full table. And with a cozy keeping room boasting its own fireplace to one side and the living room complete with yet another fireplace to the other side, everyone will have the choice of their own perfect spot to enjoy. Upstairs, all the bedrooms are generously sized and each include their own walk-in closet. Three of the bedrooms share a lovely full bath and then you discover the owner's suite. You'll adore the luxury you find here with a tray ceiling, ceiling fan, dual vanities, a separate soaking tub from the shower, and a HUGE walk-in closet with its own access to the upstairs laundry room. *Buyer to verify schools. Builder reserves the right to alter floor plan, specifications and features. Similar photos, videos, and cut sheets are for the purpose of floor plan layout only. Similar photos and videos may include upgrades and/or features and selections that are no longer available and may not be included in your specific home. Included features vary from community to community. Buyers or Buyers Agents should confirm included features and selections available with the listing agent and view the included features sheet for the development before presenting an offer. Please note. Arches are no longer a standard feature.
- Type:
- Condo
- Sq.Ft.:
- 1,010
- Status:
- Active
- Beds:
- 2
- Year built:
- 1985
- Baths:
- 2.00
- MLS#:
- 100436323
- Subdivision:
- St. Regis
ADDITIONAL INFORMATION
Welcome to your dream oceanfront retreat! This exquisite 2-bedroom, 2-bathroom condo offers a truly breathtaking living experience, combining luxurious comfort with mesmerizing panoramic views of the sparkling ocean. Located in a prestigious coastal community, this meticulously designed and fully furnished residence is the epitome of coastal living at its finest. As you step inside, you'll be greeted by an open and spacious floor plan, seamlessly connecting the living, dining, and kitchen areas. The expansive windows bathe the entire space in natural light and provide uninterrupted vistas of the glistening waves crashing against the shore. The tastefully decorated living room offers a cozy ambiance for relaxation, while the adjacent dining area provides an ideal setting for entertaining guests or enjoying intimate meals with loved ones. The gourmet kitchen is a chef's delight, featuring high-end stainless steel appliances, sleek countertops, and ample cabinetry for storage. Prepare culinary masterpieces while gazing out at the endless ocean horizon, making cooking a truly inspiring experience. The master suite is a private oasis, boasting stunning ocean views and an en-suite bathroom. The second bedroom, equally charming, offers a serene space for guests or family members, accompanied by an adjacent full bathroom for their convenience. Step outside onto your private balcony, where the soothing sounds of crashing waves create the perfect backdrop for relaxation. Breathe in the salty sea air as you sip your morning coffee or unwind with a glass of wine while taking in breathtaking sunsets. This oceanfront haven offers the ultimate escape from the stresses of everyday life. Residents of this exclusive community enjoy an array of amenities, including a sparkling swimming pool, a state-of-the-art fitness center, and direct beach access. Seller will entertain Owner Financing options.
- Type:
- Single Family
- Sq.Ft.:
- 2,130
- Status:
- Active
- Beds:
- 4
- Lot size:
- 0.13 Acres
- Year built:
- 2014
- Baths:
- 4.00
- MLS#:
- 100435877
- Subdivision:
- Scotch Bonnet Soundside
ADDITIONAL INFORMATION
Here is your opportunity to own a piece of paradise in the exclusive Scotch Bonnet Community. The name represents North Carolina's official state sea shell, the Scotch Bonnet and homes here are a rare find just like the sea shell! Modern Family Beach Home with a deeded deep water boat slip ready for new owners. 2 Ocean view Suites and 2 sound view Bedrooms all have deck access in addition to the views! There are 3 ocean view decks and 3 sound view decks, all deck furniture coveys including all polywood captain chair sets! Well appointed kitchen with granite countertops, plenty of cabinets, wine refrigerator and a pantry! The open layout on this reverse floor plan gives expansive ocean views from the main living area. The wall of windows in the dining and living room are amazing. The top level Suite has amazing views. The Sound Side has been transformed into a children's space with bunk beds and a sliding barn door. Hurricane shutters on the North facing windows and oceanside doors. The fortified roof has a transferable warranty! This beautifully curated home is presented turnkey with all furnishing and extras! 120 Scotch Bonnet Drive is directly across the street from the public beach access. The Community pool adds to the appeal and is taken care of by the HOA. Reasonable HOA dues and flood policy is currently $2019 annually. Hurry this won't last long!
- Type:
- Single Family
- Sq.Ft.:
- 1,296
- Status:
- Active
- Beds:
- 3
- Lot size:
- 0.12 Acres
- Year built:
- 1998
- Baths:
- 2.00
- MLS#:
- 100435727
- Subdivision:
- Winterhaven
ADDITIONAL INFORMATION
Views--incredible ocean views from any angle in the living, dining and kitchen areas of this 2nd row home--Beach access directly across the street for easy access---open floor plan and vaulted ceiling makes it easy for everyone to gather and visit while cooking, dining and catching up with family and friends--the pickled, bead board walls are great for easy maintenance and give the home a light, airy feeling--walk out onto the covered porch and relax while watching the waves or sun bathe on the uncovered deck area--deck wraps around side of home and across the back--cargo lift is located on the back deck so no need to tote groceries up the steps--wet weather entry allows you to access your car without getting wet, on those rainy days---primary bedroom offers a spacious walk-in closet and a bath with a step in shower---built and used as a primary home--lovingly maintained--never rented but would make an incredible rental--enclosed area on ground floor would make a great game room and storage for all of the beach toys and beach chairs---home is being sold unfurnished--well built home with low maintenance vinyl siding and metal roof--come enjoy the pristine sandy beaches of Topsail Island and watch the dolphins splash in the surf
Open House:
Sunday, 5/26 12:30-2:30PM
- Type:
- Single Family
- Sq.Ft.:
- 3,076
- Status:
- Active
- Beds:
- 4
- Lot size:
- 0.11 Acres
- Year built:
- 2022
- Baths:
- 5.00
- MLS#:
- 100435666
- Subdivision:
- Winterhaven
ADDITIONAL INFORMATION
Immaculate Coastal Retreat: Unparalleled Luxury and Views. Welcome to a coastal masterpiece, meticulously crafted as a primary residence and never before rented, offering a haven of elegance and tranquility. Nestled amidst breathtaking ocean and sound views where every sunrise and sunset paints the sky with hues of warmth and beauty, this custom-built home redefines coastal living with it's impeccable design and luxurious amenities. A reverse floor plan maximizes views and entertainment opportunities, with wrap-around decks on each floor adorned with vinyl railings, creating the perfect setting for gatherings with friends and family. Professionally designed interiors leave no detail overlooked, boasting luxury vinyl plank flooring, stained-oak stair treads and railings, custom window treatments, designer lighting, craftsman trim and custom wainscotting, creating an atmosphere of refined comfort and sophistication. For indoor gatherings, the main living area offers an inviting open layout, complete with surround sound, a contemporary fireplace, and an entertainment cabinet. This spacious area seamlessly transitions into a large dining area and an eating bar, perfect for hosting family and friends. The chef's kitchen is a culinary dream, featuring expansive granite countertops accented with stylish backsplash and a central island. State-of-the-art appliances and a pantry add functionality and convenience to this elegant space. The owners of this residence indulge in a private floor exclusively dedicated to their comfort, featuring two bathrooms designed for relaxation--one equipped with a rejuvenating steam shower, perfect for unwinding after a day of surfing or beachcombing. Additionally, this floor boasts a walk-in closet, tailored to their needs, along with an exercise room and a generously sized bedroom complete with a cozy sitting area. Don't overlook the guest floor, which includes two bedrooms with attached baths for added privacy and comfort. Additionally..
- Type:
- Single Family
- Sq.Ft.:
- 3,500
- Status:
- Active
- Beds:
- 5
- Lot size:
- 0.29 Acres
- Year built:
- 2012
- Baths:
- 6.00
- MLS#:
- 100435436
- Subdivision:
- Ocean Ridge Village
ADDITIONAL INFORMATION
Coastal Elegance with an Artistic Flair and panoramic views awaits you in the Exclusive Community of Ocean Ridge Village. The owners had this home custom built by Topsail Island's local builder, Maebuilt Construction LLC. Viwinco custom made windows and oceanfront doors are impact resistant glass with a tranferable warranty- this home was featured in their brochure! 5 Bedroom, 6 Full Bath home boasts a 4 stop elevator to the crowning jewel, the Owners Suite. The Owners suite has a keyless entry and was never available as a rental. The view from the 4th floor deck is amazing and on a clear day you can see to Topsail Beach-it really is a unique view. 3 Oceanfront Suites, 2 Soundside Suites (1 featuring a wheelchair accessible bathroom), sitting area with sleeper sofa and the ground level (not included in the hsf) has a flex space and a secure owners room to store all personal belongings. There are 4 additonal owners closets throughout the home. Turnkey home is ready for new owners. Community pool and bathhouse has a separate ocean access.
- Type:
- Single Family
- Sq.Ft.:
- 2,313
- Status:
- Active
- Beds:
- 4
- Lot size:
- 0.3 Acres
- Year built:
- 2021
- Baths:
- 3.00
- MLS#:
- 100435159
- Subdivision:
- Oyster Landing
ADDITIONAL INFORMATION
Don't miss out on this GORGEOUS home, better than new! Located in the highly desired neighborhood of Oyster Landing, extremely close to the Stone Bay gate, MARSOC, and Topsail Beach. The downstairs living area is centered by a sleek kitchen; featuring black cabinets, white subway tile backsplash, white oak open shelving, brushed gold hardware, and stainless-steel appliances. The large island accommodates four bar stools and has a large single basin sink with no divider. With double wall ovens and the electric cooktop range- you will not run out of cooking space for those big holiday or family gatherings. The Laundry Room / Mudroom is conveniently located right as you come into the garage and features a bench and cubby with hooks for all of your drop zone items. The Living Room and Kitchen/Dining is flanked with large windows- allowing plenty of natural light to stream in. There is a gas log fireplace in the living room, followed by a 10x12 covered back porch off the back of the home. The Master Suite is downstairs allowing for maximum privacy from all the other bedrooms in the home. Details include a tray ceiling, and an en suite bathroom. The Bathroom includes a dual sink vanity, separate soaking tub, walk-in shower, water closet, and sizable walk-in closet. Upstairs there is a large open loft area, full bathroom, and three secondary bedrooms all boasting nice sized walk-in closets for plenty of storage space. Inside the closet of Bedroom #2 there is a small door that leads to attic storage space. Don't miss out on the opportunity to call this home yours!!
- Type:
- Single Family
- Sq.Ft.:
- 2,880
- Status:
- Active
- Beds:
- 5
- Lot size:
- 0.95 Acres
- Year built:
- 2003
- Baths:
- 4.00
- MLS#:
- 100435153
- Subdivision:
- Crystal Shores
ADDITIONAL INFORMATION
5 bedroom, 4 bath Oceanfront home with an open living concept and has spectacular ocean views. This home features 2 master bedrooms with large tubs and a separate shower. The 3rd bedroom has a shared private shower as well. On the outside you will find a hot tub, an enclosed shower, fish cleaning sink and station along with a 10' x 10' sun deck with benches on you way down the walkway to the ocean. New metal roof in 2021, all windows and external doors were replaced in 2021. Depending on property permitting, you may be able to install an oceanfront pool.
- Type:
- Single Family
- Sq.Ft.:
- 1,804
- Status:
- Active
- Beds:
- 3
- Lot size:
- 0.28 Acres
- Year built:
- 2022
- Baths:
- 2.00
- MLS#:
- 100437069
- Subdivision:
- The Landing At Mill Creek
ADDITIONAL INFORMATION
Welcome home to this 3 bedroom 2 full bath home with a spacious 2 car garage and is just moments away from the beautiful beaches of Topsail Island and also the back gate of Camp Lejeune. Located in the highly coveted subdivision, The Landing at Mill Creek, this home provides the perfect balance of quality, comfort and convenience making it a dream home for buyers. It features a spacious floor plan with many custom upgrades. The living room has a cozy fireplace and opens up to the kitchen and leads into a dining room. The primary bedroom features a large walk-in closet off the primary bathroom with custom tiled walk-in shower and large garden tub. The kitchen is equipped with stainless steel appliances and has a large peninsula with seating and a cute breakfast nook. The home is located in a quiet, family neighborhood with a large backyard with a patio and plenty of space for entertaining. It is the perfect place to relax and unwind after a long day. Don't miss your chance to own this beautiful property that is located just minutes from restaurants, shopping, hotels, golf and the beaches, schedule your showing today!
- Type:
- Single Family
- Sq.Ft.:
- 2,561
- Status:
- Active
- Beds:
- 5
- Lot size:
- 0.18 Acres
- Year built:
- 2024
- Baths:
- 3.00
- MLS#:
- 100434632
- Subdivision:
- Citadel Point At Southbridge
ADDITIONAL INFORMATION
This Russell plan features five bedrooms and three full bathrooms and a loft area. There is a guest suite off of the entry. The kitchen boasts a large pantry and island overlooking the eat-in area and family room. This main living space is expanded with a covered porch out back. The upstairs primary bedroom has dual walk-in closets, and the large bathroom features an over-sized linen closet. All three upstairs secondary bedrooms feature walk-in closets, and the laundry room is also conveniently located adjacent to the bedrooms.
- Type:
- Single Family
- Sq.Ft.:
- 2,014
- Status:
- Active
- Beds:
- 3
- Lot size:
- 0.17 Acres
- Year built:
- 2024
- Baths:
- 2.00
- MLS#:
- 100434616
- Subdivision:
- Citadel Point At Southbridge
ADDITIONAL INFORMATION
This Durham is a three-bedroom, two bathroom one and a half story home with an open floor plan. The kitchen, with two pantries, and an eat-in area are open to the trayed ceiling family room. The primary bedroom is split from the secondary bedrooms and features a large walk-in closet and an over-sized linen closet. Both secondary bedrooms also feature walk-in closets. The laundry room is conveniently located near the garage entry where there is plenty of storage in the linen closet. Upstairs you will find a spacious bonus room, additional linen closet and walk-in attic access.
- Type:
- Single Family
- Sq.Ft.:
- 2,217
- Status:
- Active
- Beds:
- 5
- Lot size:
- 0.2 Acres
- Year built:
- 2024
- Baths:
- 3.00
- MLS#:
- 100434613
- Subdivision:
- Citadel Point At Southbridge
ADDITIONAL INFORMATION
The Gwinnett is a one and a half story home featuring five bedrooms, three full baths with an upstairs guest suite. The first-floor primary bedroom is split from the secondary bedrooms and has a large walk-in closet, five-foot walk-in shower, dual linen closets and a water closet. The main living area is open with a spacious trayed ceiling family room with fireplace, eat-In area, and kitchen. The kitchen includes a large island and walk-in pantry. The living area is extended to the outside with a fantastic, covered porch. Upstairs you will find a guest suite with full bath and walk-in attic access.
- Type:
- Single Family
- Sq.Ft.:
- 3,049
- Status:
- Active
- Beds:
- 6
- Lot size:
- 0.19 Acres
- Year built:
- 2024
- Baths:
- 5.00
- MLS#:
- 100434610
- Subdivision:
- Citadel Point At Southbridge
ADDITIONAL INFORMATION
The Turner is a two-story open plan home with six bedrooms and four and a half baths. There is a guest suite, equipped with walk-in closet and a full bath, off of the entry. The family room has a fireplace and access to the formal dining room, kitchen and eat-in area. The kitchen features a large island and walk-in pantry off of the garage entrance. There is also ample under stair storage. The upstairs primary bedroom features a large walk-in closet, dual linen closets and a five-foot walk-in shower. Two of the secondary bedrooms share a full bathroom. The other two secondary bedrooms share a jack and jill bathroom. Loft and laundry room are also conveniently located upstairs.

Sneads Ferry Real Estate
The median home value in Sneads Ferry, NC is $154,500. This is higher than the county median home value of $141,100. The national median home value is $219,700. The average price of homes sold in Sneads Ferry, NC is $154,500. Approximately 36.77% of Sneads Ferry homes are owned, compared to 31.67% rented, while 31.56% are vacant. Sneads Ferry real estate listings include condos, townhomes, and single family homes for sale. Commercial properties are also available. If you see a property you’re interested in, contact a Sneads Ferry real estate agent to arrange a tour today!
Sneads Ferry, North Carolina 28460 has a population of 2,910. Sneads Ferry 28460 is less family-centric than the surrounding county with 30.08% of the households containing married families with children. The county average for households married with children is 39.29%.
The median household income in Sneads Ferry, North Carolina 28460 is $47,421. The median household income for the surrounding county is $48,162 compared to the national median of $57,652. The median age of people living in Sneads Ferry 28460 is 29.2 years.
Sneads Ferry Weather
The average high temperature in July is 89.7 degrees, with an average low temperature in January of 34.4 degrees. The average rainfall is approximately 55.8 inches per year, with 0.8 inches of snow per year.
