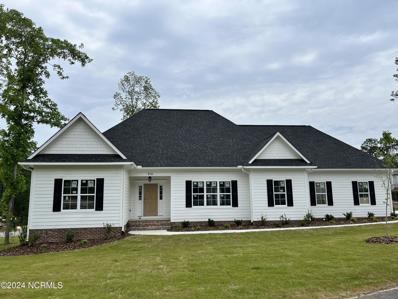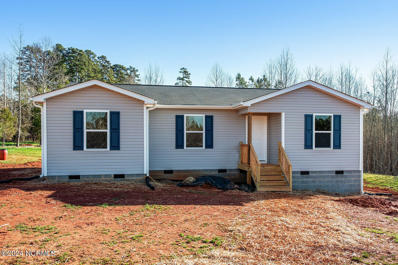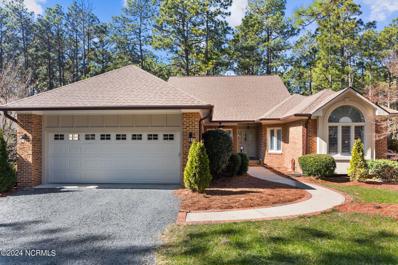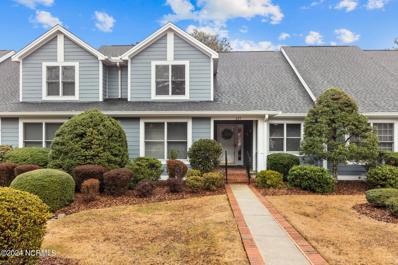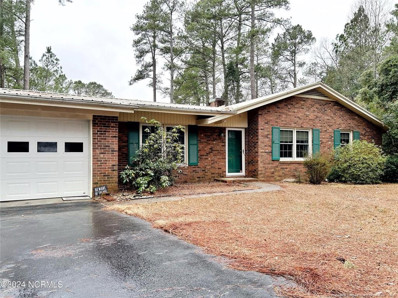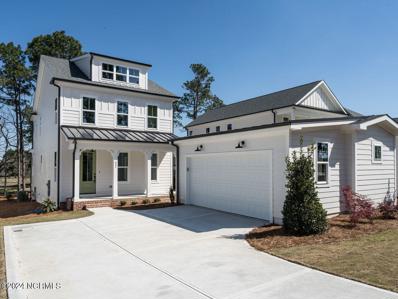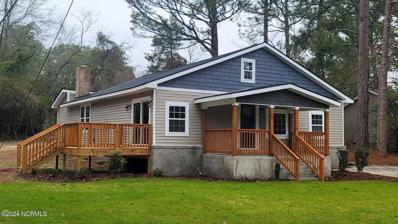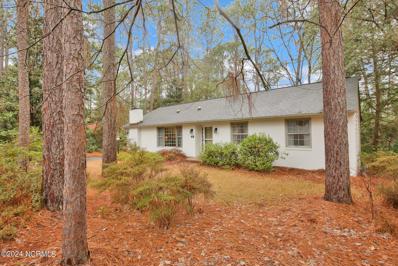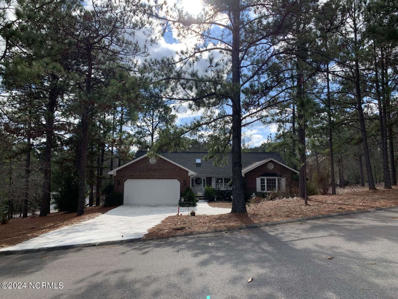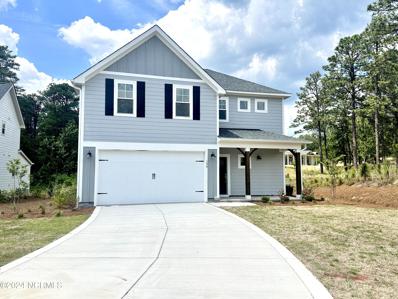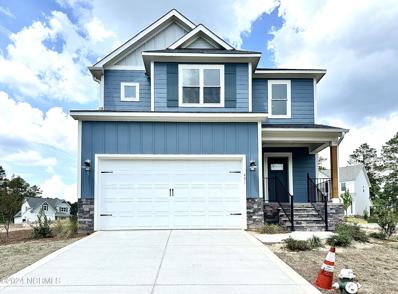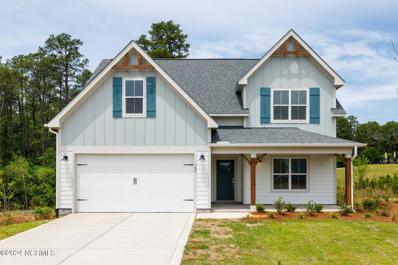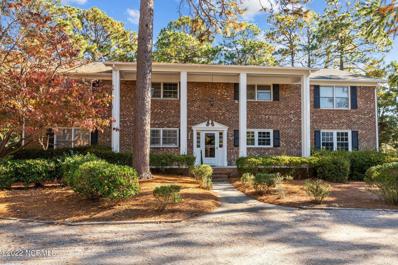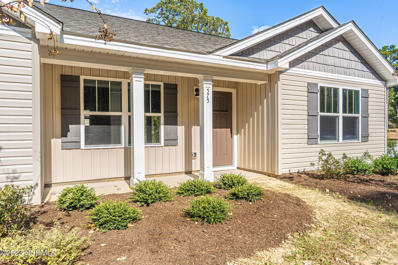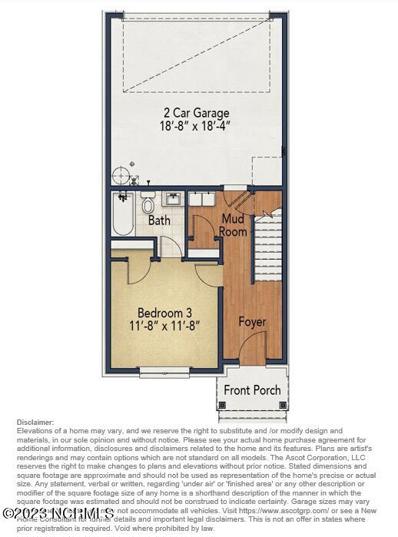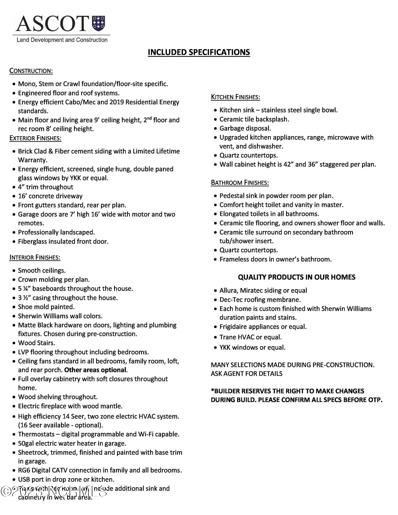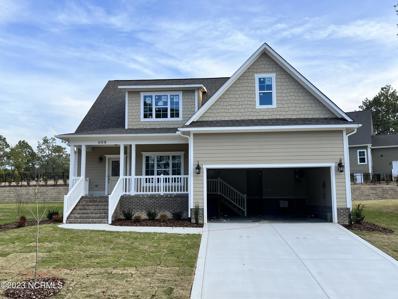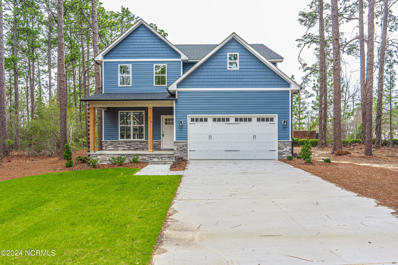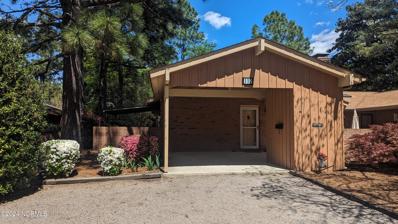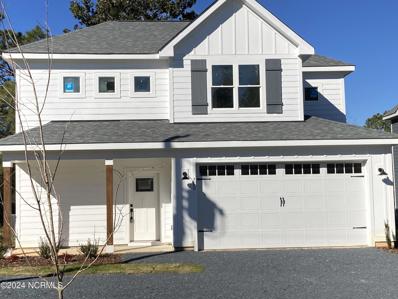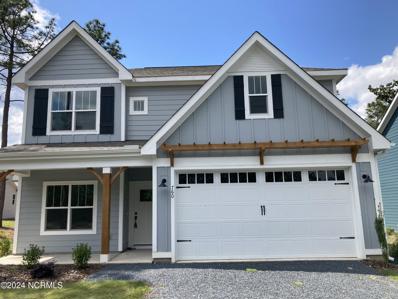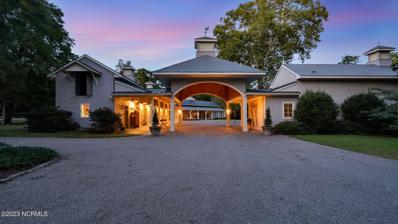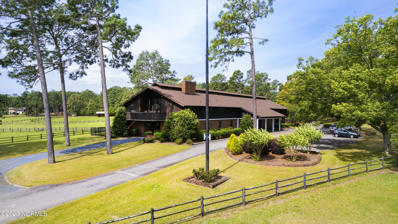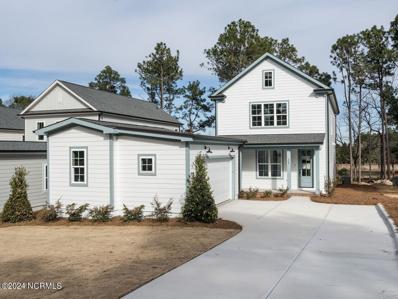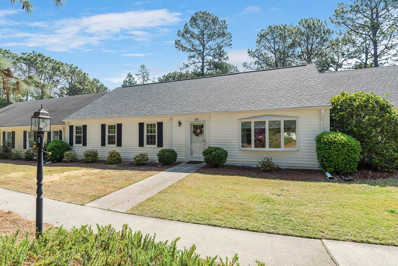Southern Pines NC Homes for Sale
- Type:
- Single Family
- Sq.Ft.:
- 2,620
- Status:
- Active
- Beds:
- 4
- Lot size:
- 0.27 Acres
- Year built:
- 2024
- Baths:
- 3.00
- MLS#:
- 100427067
- Subdivision:
- Longleaf Cc
ADDITIONAL INFORMATION
New Construction at LongleafNew floorplan with the features you've been looking for. Primary and 2nd BR on main level, Formal DR, upgraded kitchen, hardwood floors, 2 additional BRs and bath on 2nd level, enclosed crawl space, fully landscaped and sodded yard with irrigation. Longleaf is centrally located between Southern Pines, Pinehurst, and Whispering Pines. Easy access to shopping, medical facilities, SCC, and ''Greenway''.Please note: Taxes are based on pre-construction values.
- Type:
- Single Family
- Sq.Ft.:
- 1,272
- Status:
- Active
- Beds:
- 3
- Lot size:
- 0.5 Acres
- Year built:
- 2024
- Baths:
- 2.00
- MLS#:
- 100426800
- Subdivision:
- Not In Subdivision
ADDITIONAL INFORMATION
Choose one of ValueBuild Homes exciting floorplans such as the, ''Linda''. ValueBuild Homes Will Walk You Through the Entire Home-building Process! This beautifully designed one-story floor plan provides 1,272 square feet of living space and has 3 bedrooms and 2 bathrooms. The home has an excellent layout with an open floor plan design. Inside this home, you'll find all the luxuries you would expect from a custom home but at an affordable price with plenty of available options. This is NOT a modular home, it is a 100% stick-built home, ready to be constructed on your lot or ours. We provide numerous options for the interior and exterior such as stone, brick, decking, garage, and more. We can even customize the layout to fit your needs.We provide numerous options for the interior and exterior such as stone, brick, decking, garage, and more. We can even customize the layout to fit your needs. The Lot is also listed separate under MLS #100413095 for $57,900.Pictures are representative only and show options and customizations not included in the, ''Linda'' base price. Total price includes an ESTIMATE BUDGET FOR SITEWORK. The actual sitework number may vary depending on the final engineering and final approved plans, and actual site conditions.
- Type:
- Single Family
- Sq.Ft.:
- 2,466
- Status:
- Active
- Beds:
- 3
- Lot size:
- 0.41 Acres
- Year built:
- 1994
- Baths:
- 3.00
- MLS#:
- 100426373
- Subdivision:
- Talamore
ADDITIONAL INFORMATION
Welcome to your dream home nestled in the charming community of Talamore. This picturesque cul-de-sac lot offers the perfect blend of privacy and convenience.Step inside this meticulously maintained residence boasting three bedrooms and 2.5 baths. The spacious layout features hardwood and luxury vinyl plank floors throughout, offering both elegance and durability.Entertain with ease in the newly remodeled kitchen showcasing stunning granite countertops, a sleek kitchen island, and ample cabinet space. Adjacent to the kitchen, discover a cozy Carolina room flooded with natural light, ideal for enjoying morning coffee or evening relaxation.Escape to the serene master bedroom retreat complete with a mini split system for personalized climate control.Outside, discover your own private oasis with a partially fenced-in yard, perfect for pets! Enjoy the tranquil surroundings from the patio or unwind on the back deck, overlooking the partially wooded lot. Enjoy being steps away from trails connecting to the Reservoir and white dot trail system of Southern Pines!Stay cozy during cooler evenings with a wood-burning fireplace, adding warmth and ambiance to the living space. Experience the best of both worlds with this exceptional property offering modern amenities and natural beauty in a coveted location. No membership attached to the lot. Don't miss your chance to call this house your home. Schedule your showing today and start living the lifestyle you deserve!
- Type:
- Condo
- Sq.Ft.:
- 2,205
- Status:
- Active
- Beds:
- 3
- Year built:
- 1993
- Baths:
- 3.00
- MLS#:
- 100425252
- Subdivision:
- Longleaf Cc
ADDITIONAL INFORMATION
Golf Front in Longleaf - Home to US Kids Golf. Turn key with new carpet and new paint throughout. Living room with fireplace , vaulted ceilings, and adjoining dining room. Step out onto deck with sweeping views of the golf course. Kitchen with breakfast nook. First floor primary bedroom with walk in closest and private en suite bathroom. Additional bedroom/den and second bathroom. Upstairs loft with opening to living room below. Third bedroom and bath. Large cedar lined flex/storage room.
- Type:
- Single Family
- Sq.Ft.:
- n/a
- Status:
- Active
- Beds:
- 3
- Lot size:
- 0.78 Acres
- Year built:
- 1974
- Baths:
- 2.50
- MLS#:
- LP719866
- Subdivision:
- Highland Trails
ADDITIONAL INFORMATION
Location, Location! This 3BD, 2.5 BA home is located in desirable Highland Trails Neighborhood. Close to Shops and Restaurants in Southern Pines and Aberdeen and only a short commute to Ft. Liberty. Spacious one level floorplan. This home offers a large kitchen and living room with fireplace. The dining room and entrance area feature nice bamboo flooring. Home is located on almost one acre lot. New HVAC in 2022 , Basement is encapsulated. New Garage door and motor in 2021. The 8 AC stocked lake is within walking distance and great for fishing and kayaking or just sitting on the bench watching the sunset. The Weymouth Woods-Sandhills Nature Preserve is within walking distance
- Type:
- Single Family
- Sq.Ft.:
- 2,192
- Status:
- Active
- Beds:
- 4
- Lot size:
- 0.24 Acres
- Year built:
- 2023
- Baths:
- 4.00
- MLS#:
- 100424268
- Subdivision:
- Southern Pines
ADDITIONAL INFORMATION
Interest Rate Buy Down Available up to $25,000 paid for by the builder if using the preferred lender! Additionally, this new construction home is an energy rated, Green built home! Based on the average of the completed homes so far, expected annual energy saving is over $1,700/year.If you're looking for a unique opportunity to own a new construction with custom-level finishes, look no further than 331 Braden Rd. Located at the cusp of downtown and horse country, Braden Place at Edgemoore Heights offers the perfect balance between all that downtown offers and slower country living. With Homes by Dickerson's longstanding reputation for energy efficient, high-quality builds, we introduce: The Ashe floor plan! This spacious and timeless home boasts 2,192 square feet, with 4 bedrooms and 3.5 baths. The open floor plan and large kitchen, with a pantry, and a half bathroom make it perfect for entertaining guests or simply enjoying life comfortably. The highlight of this home is the flexibility of the space. The primary bedroom is located upstairs, complete with a walk-in closet and en suite bathroom. There are another 2 guest bedrooms upstairs, that share a jack and jill bathroom. Downstairs you will find another generously sized guest bedroom on the second floor, complete with an ensuite bathroom! In addition to the beautiful interior, the Ashe Floor plan also includes 2 porches and a detached two-car garage. Brushed Concrete Driveway, walkways, and patio.Home is on Natural Gas. Appliances are energy star rated and the crawl space is conditioned!
- Type:
- Single Family
- Sq.Ft.:
- 1,922
- Status:
- Active
- Beds:
- 4
- Lot size:
- 0.17 Acres
- Year built:
- 1950
- Baths:
- 3.00
- MLS#:
- 100424098
- Subdivision:
- Not In Subdivision
ADDITIONAL INFORMATION
Beautifully remodeled four-bedroom home with a flex room that can be used as an office or fifth bedroom. The living room and kitchen offers an open floor plan that is great for entertaining. The home also comes with new appliances, remote controlled ceiling fans, a Bluetooth HVAC thermostat, and a Bluetooth bathroom fan in the main bathroom. Home is on a spacious lot for outdoor activities and is conveniently located near schools, dining, and shopping.
- Type:
- Single Family
- Sq.Ft.:
- 2,182
- Status:
- Active
- Beds:
- 3
- Lot size:
- 0.3 Acres
- Year built:
- 1966
- Baths:
- 2.00
- MLS#:
- 100423269
- Subdivision:
- Sandavis
ADDITIONAL INFORMATION
Enjoy living near downtown Southern Pines and all it has to offer. This 3 bed, 2 bath ranch received a new roof in November 2018 and new HVAC (WARM gas heat) in August 2023. Quartz Countertops in kitchen. Hardwood floors throughout living/dining room, hallway, and bedrooms. Separate den wired for 7.1 surround also features wet bar, fireplace, and built-in bookshelves. Partial finished basement offers an an additional escape from the main living area. The deck off the kitchen puts you up in the trees for grilling or a relaxing sunset.
- Type:
- Single Family
- Sq.Ft.:
- 2,140
- Status:
- Active
- Beds:
- 3
- Year built:
- 1990
- Baths:
- 3.00
- MLS#:
- 100421759
- Subdivision:
- Yadkin Trail
ADDITIONAL INFORMATION
Excellent Southern Pines Location! All Brick Ranch Home (2140 sq ft) on Large (0.59 acres), Private, Corner lot in cul-de-sac. 3BR/2.5 BA home in Yadkin Trail Subdivision adjacent to Golf Course & within minutes to US-1, Downtown, Reservoir Park, Shopping, Golf courses, etc. Also, within commuting distances to Fort Liberty, Sanford, Fayetteville. 2 Car Attached Garage provides entry to sunny Kitchen with Large Island, Walk-in Pantry, Built-in Desk, and Separate Eating Area, all with beautiful views of low maintenance wooded property. Large Laundry/Mudroom with Closet, Deep Sink, Shelving and a Large 1/2 bath all conveniently located off Kitchen. Formal Dining room leads to large Living room with Cathedral Ceiling, a Gas log Fireplace centered between Built-in Bookcases upgraded with Lighting, Mirrors, and tempered glass Shelving. Large Owner Suite accommodates king size bed and furniture, with 2 walk-in closets leading to Bathroom with large Tub, separate Walk-in Shower, and extra-long Double Vanity sink. Bedroom #2 has double closets, bay window, and is immediately adjacent to Full Bath #2. The clever layout of this home provides privacy for both Bed#2/Bath#2 and the Owner Suite. Bedroom #3 with corner closet, has beautiful double French door entry off foyer/across from living room with picture window overlooking front yard. Perfect also for home office/game room/etc. The design of this home provides lots of natural light with varied windows and 3 sliding glass doors to access the beautiful large deck extending across the entire width of home from Kitchen, Living, and Owner Suite, all overlooking Beautiful Private Backyard.
- Type:
- Single Family
- Sq.Ft.:
- 1,906
- Status:
- Active
- Beds:
- 4
- Lot size:
- 0.17 Acres
- Year built:
- 2023
- Baths:
- 3.00
- MLS#:
- 100417474
- Subdivision:
- The Carolina
ADDITIONAL INFORMATION
The Ascot Corporation introduces brand new homes in The Carolina. The Lyon is a delightful craftsman-style open floorplan home. The lower level features a large family room accompanied by a dining area and a modern kitchen including a generous island that doubles as additional casual dining space, and a rear covered porch which is accessible from the dining area. Other lower-level features include a partial bathroom, two closets, a wired shelved kitchen pantry, and a drop zone.On the upper-level you will find three additional bedrooms, including a spacious owners suite with a bathroom featuring dual sinks, a tiled walk-in-shower with seat, and a large walk-in-closet. The upper-level also features a laundry room, and a linen closet.Overall, the Lyon plan in The Carolina combines modern design, functional spaces, and a great location, making it an appealing choice for those seeking a new construction home.The Carolina offers a community swimming pool, driving range, fitness center and community meeting space. Conveniently located near a variety of restaurants, shops, Sandhills Community College and is within minutes to the Village of Pinehurst and downtown Southern Pines.*Please see acknowledgement form in DOCS explaining mandatory club membership- $720 yr. HOA is $300**$10,000 Use as you Choose builder incentive
- Type:
- Single Family
- Sq.Ft.:
- 1,857
- Status:
- Active
- Beds:
- 3
- Lot size:
- 0.17 Acres
- Year built:
- 2023
- Baths:
- 3.00
- MLS#:
- 100417476
- Subdivision:
- The Carolina
ADDITIONAL INFORMATION
The Ascot Corporation introduces brand new patio homes in The Carolina. The Hamel B plan in the Carolina neighborhood offers a layout that prioritizes open and spacious living. With a two-story foyer, the entrance is grand and impressive. The living room, kitchen, and dining room are designed with an open-concept, allowing natural light to flood the space and creating a bright and inviting atmosphere. The kitchen island serves as both a functional space for food preparation and a gathering spot for entertaining.Practical additions to the plan include a walk-in pantry and a drop zone off the kitchen, providing extra storage and organization options. Upstairs, the bedrooms are arranged thoughtfully, with the primary bedroom and bathroom, as well as two additional bedrooms sharing a bath. The laundry room conveniently located off the loft area saves you from having to carry laundry up and down the stairs.Overall, the Hamel B plan in The Carolina combines modern design, functional spaces, and a great location, making it an appealing choice for those seeking a thoughtful, quality built, new construction home.The Carolina offers a community swimming pool, driving range, fitness center and community meeting space. Conveniently located near a variety of restaurants, shops, Sandhills Community College and is located just minutes from the Village of Pinehurst and downtown Southern Pines. *Please see acknowledgement form in DOCS explaining mandatory club membership ($720yr) HOA dues are $300 yr.**$10,000 Use as you Choose builder incentive
- Type:
- Single Family
- Sq.Ft.:
- 2,573
- Status:
- Active
- Beds:
- 4
- Lot size:
- 0.17 Acres
- Year built:
- 2023
- Baths:
- 3.00
- MLS#:
- 100417475
- Subdivision:
- The Carolina
ADDITIONAL INFORMATION
The Ascot Corporation introduces brand new patio homes in The Carolina. The Gordon plan is the largest of the patio homes on Falkirk with over 2500 sq ft. The main level has not only the primary suite and bath but also a den/optional guest bedroom and powder room. Upstairs you will find 3 more bedrooms and a 20x11 loft space. Overall the Gordon plan in the Carolina combines modern design, functional spaces, and a great location, making it an appealing choice for those seeking a thoughtful, quality built, new construction home. The Carolina offers a community swimming pool, driving range, fitness center and community meeting space. Conveniently located near a variety of restaurants, shops, Sandhills Community College, and is located minutes from the Village of Pinehurst and downtown Southern Pines.*Please see acknowledgement form in DOCS explaining mandatory club membership- $720 yr. HOA is $300*$10,000 use as you choose builder incentive*
- Type:
- Condo
- Sq.Ft.:
- 1,130
- Status:
- Active
- Beds:
- 2
- Year built:
- 1978
- Baths:
- 2.00
- MLS#:
- 100427807
- Subdivision:
- Knlwd Vlg
ADDITIONAL INFORMATION
Great location in lovely 55+ age restricted community of Knollwood Village overlooking the green of hole #3 and several other fairways. Close to downtown Southern Pines shopping & restaurants. Spacious eat-in kitchen with pantry, ample countertop & cabinet space plus LVP flooring. Living room opens to balcony with pleasant views of the golf course and wooded common area. Two spacious bedrooms and two baths, one with walk-in shower. Washer & dryer, refrigerator and appliances included. Balcony has outside storage closet. Agent related to Seller. $4000 transfer fee to be paid by Buyer at closing with monthly dues of $170 for couple and $145/single owner and monthly KVCA dues of $250. Both dues include water, sewer, cable, internet, pest, upkeep of building and grounds, insurance, upkeep of common recreational space, pool, meeting room and unlimited golf at Knollwood Fairways. Optional membership available at Midland CC. Inquire about pet policy.
- Type:
- Single Family
- Sq.Ft.:
- 1,275
- Status:
- Active
- Beds:
- 3
- Lot size:
- 0.7 Acres
- Year built:
- 2023
- Baths:
- 2.00
- MLS#:
- 100409561
- Subdivision:
- Southern Pines
ADDITIONAL INFORMATION
Comfortable living on ~3/4 of an acre with NO HOA FEES...this 3br/2ba new construction cottage with a home warranty in desirable Southern Pines just a short drive to the gate to Ft. Liberty off Connecticut Ave and to downtown Southern Pines. This contemporary cottage features vaulted ceilings in the family room, crown molding, modern trim & lighting plus LVP flooring throughout the entire home. Stainless steel appliance kitchen package. Open floor plan with split bedroom layout and a walk in pantry/laundry room. Front sitting porch and rear patio. Two car detached garage. Professionally landscaped. Large backyard suitable for chickens, a fenced in yard and/or storing your recreational vehicle. A must see.
- Type:
- Townhouse
- Sq.Ft.:
- 2,356
- Status:
- Active
- Beds:
- 3
- Year built:
- 2023
- Baths:
- 4.00
- MLS#:
- 100403956
- Subdivision:
- Downtown
ADDITIONAL INFORMATION
Live comfortably right in the middle of the downtown! The newest townhome development to hit the area. Located at the intersection of SW Broad and W Wisconsin. Building 1 is under construction and ready for sales. This Building will contain 3 unique floorplans to choose from, (Plan A, Plan B, & Plan C) ranging in size from 1905-2356 SQFT. 2 plans per building. 3 bedrooms and 3.5 bathrooms. Open plan main living areas. Notable features include 4th story terraces overlooking downtown (plan specific), upgraded kitchen appliance package, quartz countertops throughout, high-end lighting fixtures, LVP and tile on floors, wood stairs, tiled walk-in shower. Comfort coupled with quality! Brick and fiber cement siding exterior. Double garages facing the rear of the building plus extra parking. Close to all the amenities that downtown offers.
- Type:
- Townhouse
- Sq.Ft.:
- 1,905
- Status:
- Active
- Beds:
- 3
- Year built:
- 2023
- Baths:
- 4.00
- MLS#:
- 100403955
- Subdivision:
- Downtown
ADDITIONAL INFORMATION
Live comfortably right in the middle of the downtown! The newest townhome development to hit the area. Located at the intersection of SW Broad and W Wisconsin. Building 1 is under construction and ready for sales. This Building will contain 3 unique floorplans to choose from, (Plan A, Plan B, & Plan C) ranging in size from 1905-2356 SQFT. 2 plans per building. 3 bedrooms and 3.5 bathrooms. Open plan main living areas. Notable features include 4th story terraces overlooking downtown (plan specific), upgraded kitchen appliance package, quartz countertops throughout, high-end lighting fixtures, LVP and tile on floors, wood stairs, tiled walk-in shower. Comfort coupled with quality! Brick and fiber cement siding exterior. Double garages facing the rear of the building plus extra parking. Close to all the amenities that downtown offers.
- Type:
- Single Family
- Sq.Ft.:
- 2,532
- Status:
- Active
- Beds:
- 4
- Lot size:
- 0.24 Acres
- Year built:
- 2023
- Baths:
- 3.00
- MLS#:
- 100402816
- Subdivision:
- Longleaf Cc
ADDITIONAL INFORMATION
Beautiful new construction in Saddlebrooke at Longleaf! Centrally located between Southern Pines and Pinehurst. Convenient to the college, medical facilities, restaurants, and shopping. The main level features the master suite and an open floor plan. The kitchen features upgraded appliances with a gas range and granite counters. Upstairs are 2 additional bedrooms and third bedroom/bonus room. Other features include gas hot water, enclosed crawl space, fully landscaped with sod and irrigation system, and ''Hardie'' plank exterior. The garage is pre-wired for EV charger. PLEASE NOTE: Builder reserves the right to make changes on site as necessary. Taxes are based on pre-construction values.
- Type:
- Single Family
- Sq.Ft.:
- 2,656
- Status:
- Active
- Beds:
- 5
- Lot size:
- 0.32 Acres
- Year built:
- 2023
- Baths:
- 4.00
- MLS#:
- 100402453
- Subdivision:
- Pine Ridge
ADDITIONAL INFORMATION
NEW CONSTRUCTION! Est completion 7.1.2024. Discover this quiet enclave convenient to US 1 and Downtown Southern Pines. With the primary suite on the main level, 4 bedrooms upstairs, and a formal dining room, this 5-bedroom, 3.5 bath home is so versatile. The laundry room is sensibly placed on the 2nd floor. Waterproof luxury vinyl plank flooring throughout common areas & primary suite is both stylish and low maintenance. The open concept living space incorporates an eat-in kitchen with quartz countertops, shaker style soft close cabinetry, dovetail box soft close drawers, & stainless-steel Whirlpool appliances. The primary bathroom has a beautiful, tiled shower & separate commode room. All bathrooms have tiled floors, as well as the laundry room. Easily maintained vinyl siding, quality architectural shingles, gutters, termite bond & 1 year builders warranty make this a secure investment! $3500 PREFERRED LENDER CREDIT. Builder to add landscaping for privacy prior to closing
- Type:
- Townhouse
- Sq.Ft.:
- 1,357
- Status:
- Active
- Beds:
- 2
- Lot size:
- 0.14 Acres
- Year built:
- 1977
- Baths:
- 2.00
- MLS#:
- 100401008
- Subdivision:
- Knlwd Vlg
ADDITIONAL INFORMATION
Nestled in the heart of Southern Pines, this exquisite 2 bedroom, 2 bathroom townhome seamlessly blends modern comfort with convenient living. The inviting front patio welcomes you home and offers a serene space for outdoor enjoyment. A practical attached carport with a storage closet ensures both sheltered parking and extra storage space. Inside, the kitchen shines with its stainless steel appliances, complementing the updated flooring that adds a touch of sophistication throughout. Step out to the screened-in porch at the back, a tranquil haven for relaxation. With its prime location just moments away from downtown Southern Pines, this townhome presents an exceptional opportunity to relish a stylish, easy-care lifestyle at its finest.
- Type:
- Single Family
- Sq.Ft.:
- 2,125
- Status:
- Active
- Beds:
- 4
- Lot size:
- 0.33 Acres
- Year built:
- 2023
- Baths:
- 3.00
- MLS#:
- 100399292
- Subdivision:
- Manly
ADDITIONAL INFORMATION
Looking for your dream home in Moore County? Look no further than 780 Sheldon Road. This ''Jura'' house plan features 4 spacious bedrooms and 2.5 bathrooms, making it the perfect fit for families or anyone looking for plenty of room. You'll love the upgraded kitchen appliances and matte black hardware, which add a touch of luxury to the space. Plus, with quartz countertops, LVP in all common areas including the owner's suite, and stunning wood stairs you'll get to enjoy custom designed details that make this home one-of-a-kind. But perhaps the best feature of this home is its unbeatable location. With front porch views of beautiful horse pastures, you will also be just a short distance from all of the local shopping, dining, and entertainment that Downtown Southern Pines has to offer. Whether you're looking for a night out on the town or simply want to explore the local community, you'll find everything you need just a few steps away from your doorstep.
- Type:
- Single Family
- Sq.Ft.:
- 2,305
- Status:
- Active
- Beds:
- 4
- Lot size:
- 0.33 Acres
- Year built:
- 2023
- Baths:
- 3.00
- MLS#:
- 100399275
- Subdivision:
- Manly
ADDITIONAL INFORMATION
Looking for your next dream home in Moore County? Check out 760 Sheldon Road. This ''Argyle SB'' house plan features 4 spacious bedrooms and 3 bathrooms, making it the perfect fit for families or anyone looking for plenty of room. You'll love the upgraded kitchen appliances, matte black hardware and rimless shower doors, which add a touch of luxury to the space. Plus, with quartz countertops, LVP in all common areas including the owner's suite, and stunning wood stairs you'll get to enjoy custom designed details that make this home one-of-a-kind. But perhaps the best feature of this home is its unbeatable location. With front porch views of beautiful horse pastures, you will also be just a short distance from all of the local shopping, dining, and entertainment that Downtown Southern Pines has to offer. Whether you're looking for a night out on the town or simply want to explore the local community, you'll find everything you need just a few steps away from your doorstep.
$2,600,000
207 Firleigh Road Southern Pines, NC 28387
- Type:
- Single Family
- Sq.Ft.:
- 4,390
- Status:
- Active
- Beds:
- 3
- Lot size:
- 12 Acres
- Year built:
- 1950
- Baths:
- 5.00
- MLS#:
- 100390860
- Subdivision:
- Horse Country
ADDITIONAL INFORMATION
Discover the epitome of equestrian living on this picturesque 12-acre horse farm nestled in North Carolina's Horse Country, boasting deeded easement access to the renowned Walthour-Moss Foundation. Just 2 miles from the vibrant Downtown Southern Pines, this property offers the perfect blend of tranquility and convenience.Featuring a meticulously designed 7-stall barn, 5 spacious pastures, and a fastidiously remodeled estate, this property caters to both horse and human comfort. The main residence offers 3 bedrooms, 3 baths, and 2 half-baths, while the guest quarters provide an additional bedroom and a private patio for relaxation. Remodeled between 2007 and 2009, every detail reflects a commitment to luxury and functionality, making this estate a haven for discerning equestrian enthusiasts.SEE SPECIAL FEATURES in DOCUMENTS for COMPLETE LIST!
- Type:
- Single Family
- Sq.Ft.:
- 2,886
- Status:
- Active
- Beds:
- 3
- Lot size:
- 30.47 Acres
- Year built:
- 1966
- Baths:
- 2.00
- MLS#:
- 100388862
- Subdivision:
- Horse Country
ADDITIONAL INFORMATION
Blue Ridge Farm....historic farm in the heart of Southern Pines Horse Country. The classic hunt box style home was custom designed by John Foster Faulk, a prominent architect in Pinehurst in the 1960's. Over the years the current owners have worked with Carl Kessler, licensed in historical renovations, to ensure the historical integrity of the home & finishes. Situated atop a hill, the home & barn offer stunning views of paddocks, pond and riding field. Inside you will find architectural features such as solid 'wormy chestnut' doors, beams, paneling, and trim work throughout the living space, wood and herringbone brick floors, and an expansive brick fireplace. The 5000 sqft unfinished loft space houses the laundry room and multiple storage rooms with ample room to expand the main residence. The Downstairs you will find a 12 stall barn with 1 BR/1BA apartment or groom's quarters. There are double wash stalls, lovely tack and feed rooms, an interior treatment room, laundry facilities, separate office,and ample storage. The stalls are all rubber matted and oversized at 14x14 with custom grills & doors. The auxiliary barn, used by previous owners as the mare and foaling barn, offers 3 stalls two of which flank a viewing room w/ bathroom for foal watching, a workshop, and trailer/equipment storage. At just under 30.5 acres, there are 9 paddocks, multiple run in sheds and a large field for jumping and riding. The 'Walkerboy Eurociser' is an excellent addition to any training program! A full list of special features and a historical overview of the farm are available by request from owners. The detail and architectural features of this property are unmatched and would simply be impossible to recreate or build in today's world. This is truly a once in a lifetime property!
- Type:
- Single Family
- Sq.Ft.:
- 2,130
- Status:
- Active
- Beds:
- 4
- Lot size:
- 0.25 Acres
- Year built:
- 2023
- Baths:
- 3.00
- MLS#:
- 100378659
- Subdivision:
- Downtown
ADDITIONAL INFORMATION
Interest Rate Buy Down Available up to $25,000 paid for by the builder if using the preferred lender! This super energy efficient, Green Built home has a HERS rating of 52. This saves you an estimated $1,820 on your energy bill each year.If you're looking for a unique opportunity to build your dream home with custom-level finishes, look no further than 327 Braden Rd. Located at the cusp of downtown and horse country, Braden Place at Edgemoore Heights offers the perfect balance between all that downtown offers and slower country living. With Homes by Dickerson's white glove service, you can rest assured that the building process will be stress-free and enjoyable. Their team of experts will guide you through each step of the process. The Clark Floor plan is a stunning 4-bedroom, 3 bathroom house that comes with all the amenities you need to live a comfortable life. With 2,130 square feet of living space, you'll have plenty of room to spread out and make your own. The primary bedroom is situated upstairs along with 2 other guest bedrooms, giving you maximum privacy and comfort. The Primary Bedroom has an en suite bathroom, with a separate commode room, and a walk-in closet. One of the guest bedrooms upstairs is massive, over 20 ft wide and could easily be a rec room or enjoyed as huge bedroom. The 4th bedroom downstairs could also double as a study or office.You'll love spending time outside on the 2 covered porches and patio, enjoying the fresh air and the beautiful views. This house sits on just shy of a quarter acre, giving you plenty of room to enjoy the outdoors and create your own private oasis. And with a detached 2-car garage, you'll have plenty of space to store your cars, bikes, etc.
- Type:
- Condo
- Sq.Ft.:
- 2,547
- Status:
- Active
- Beds:
- 4
- Lot size:
- 0.05 Acres
- Year built:
- 1972
- Baths:
- 3.00
- MLS#:
- 2448399
- Subdivision:
- Village Green
ADDITIONAL INFORMATION
ONE OF A KIND! Nestled in the quaint & quiet Village Green 55+ community. 1868 sqft downstairs, including owner's suite, guest room, 2 full baths with low entry showers + benches. 679 sqft upstairs - bedroom, office, & full bath. Insulated door and separate HVAC unit to use as needed - perfect for visitors! Builder's home with top quality finishes. Gourmet kitchen with granite counters, glass subway tile backsplash, farmhouse sink, stainless steel appliances, & LVT flooring. Carolina Room w/ floor-to-ceiling windows and wall AC unit. HOA covers cable, exterior, and roof. Only 1 mile to downtown Southern Pines, Mid Pines & Pine Needles golf, convenient to US-1. Too many upgrades to list - don't miss the video tour!


Information Not Guaranteed. Listings marked with an icon are provided courtesy of the Triangle MLS, Inc. of North Carolina, Internet Data Exchange Database. The information being provided is for consumers’ personal, non-commercial use and may not be used for any purpose other than to identify prospective properties consumers may be interested in purchasing or selling. Closed (sold) listings may have been listed and/or sold by a real estate firm other than the firm(s) featured on this website. Closed data is not available until the sale of the property is recorded in the MLS. Home sale data is not an appraisal, CMA, competitive or comparative market analysis, or home valuation of any property. Copyright 2024 Triangle MLS, Inc. of North Carolina. All rights reserved.
Southern Pines Real Estate
The median home value in Southern Pines, NC is $510,000. This is higher than the county median home value of $225,400. The national median home value is $219,700. The average price of homes sold in Southern Pines, NC is $510,000. Approximately 46.94% of Southern Pines homes are owned, compared to 37.96% rented, while 15.1% are vacant. Southern Pines real estate listings include condos, townhomes, and single family homes for sale. Commercial properties are also available. If you see a property you’re interested in, contact a Southern Pines real estate agent to arrange a tour today!
Southern Pines, North Carolina has a population of 13,426. Southern Pines is less family-centric than the surrounding county with 20.05% of the households containing married families with children. The county average for households married with children is 28.33%.
The median household income in Southern Pines, North Carolina is $48,511. The median household income for the surrounding county is $54,468 compared to the national median of $57,652. The median age of people living in Southern Pines is 49.7 years.
Southern Pines Weather
The average high temperature in July is 89.8 degrees, with an average low temperature in January of 28.9 degrees. The average rainfall is approximately 45.6 inches per year, with 1.8 inches of snow per year.
