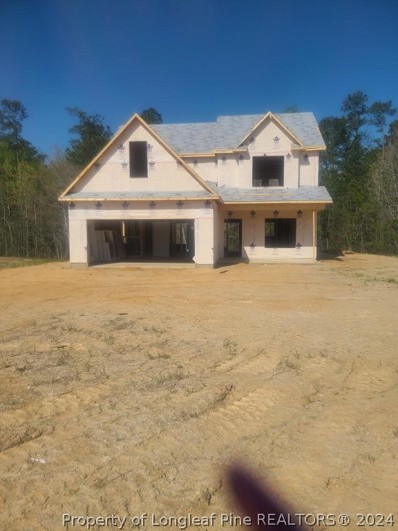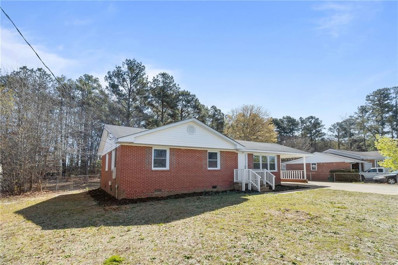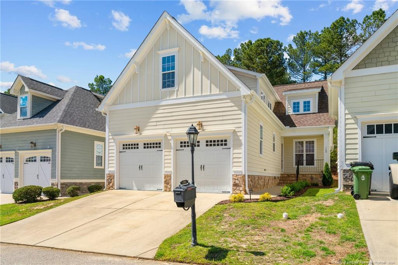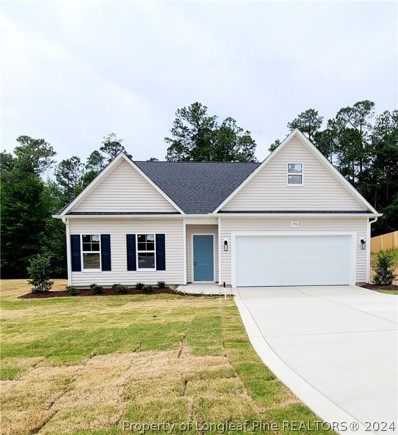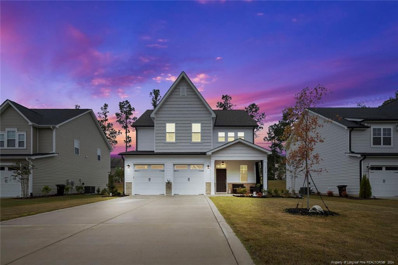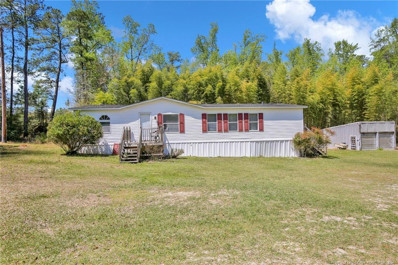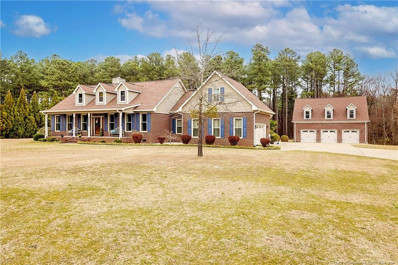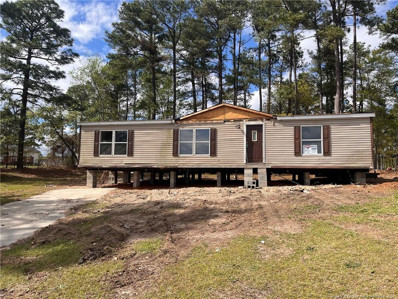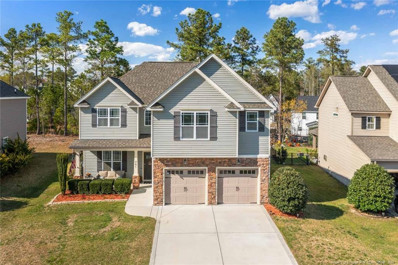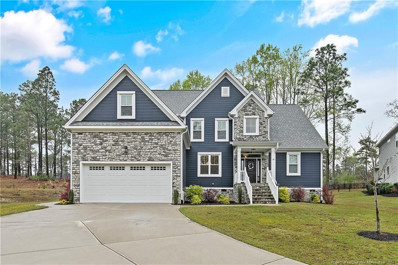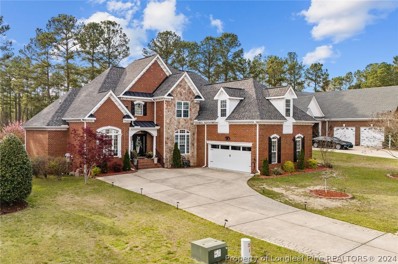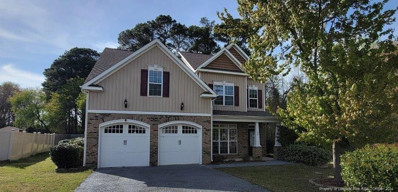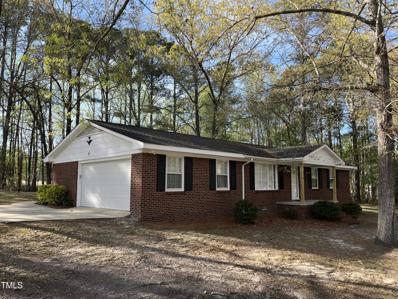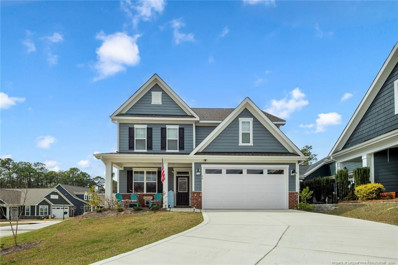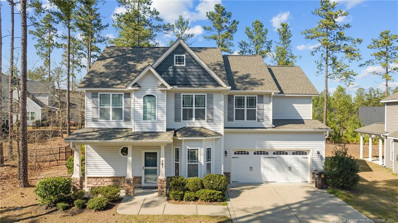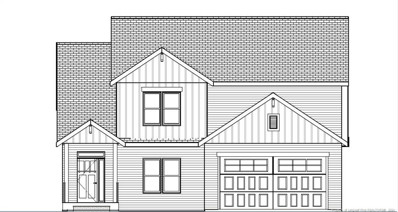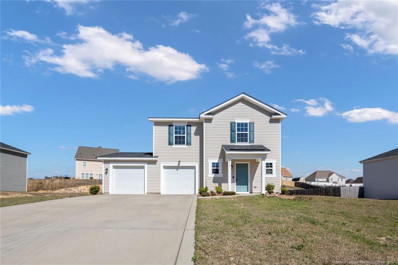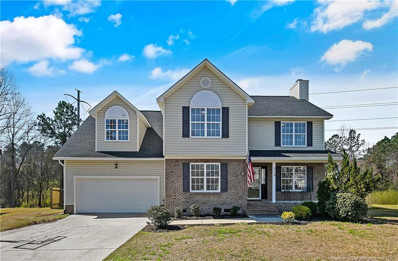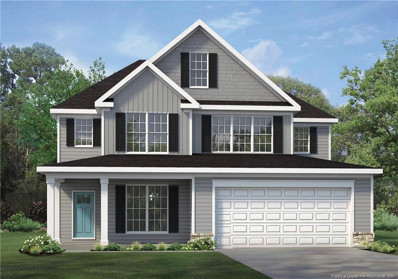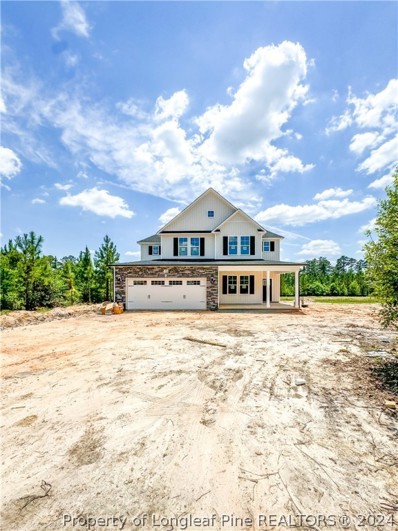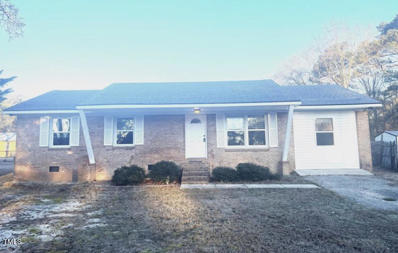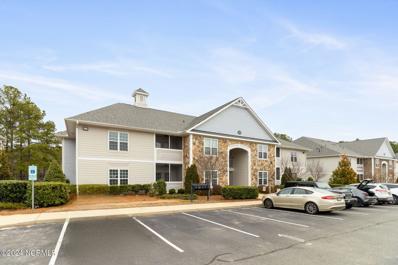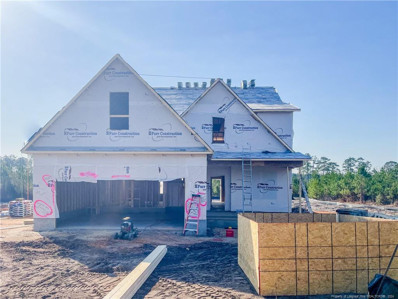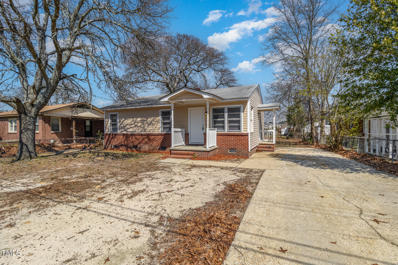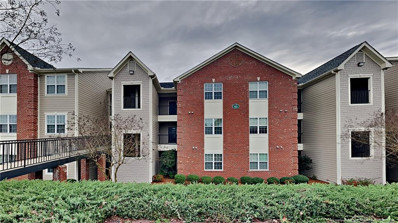Spring Lake NC Homes for Sale
- Type:
- Single Family
- Sq.Ft.:
- 2,138
- Status:
- Active
- Beds:
- 3
- Year built:
- 2024
- Baths:
- 3.00
- MLS#:
- 722769
- Subdivision:
- Overhills Creek
ADDITIONAL INFORMATION
Beautiful two-story home in the new Overhills Creek section. The home has 2 guest rooms and Master bedroom on the second floor. The guest rooms share a full Bath with double vanity. The Master Bedroom has large bathroom with double vanity, garden tub, private toilet, and shower. The master also has a walk-in closet, and the laundry room is located on the second floor for convenience to all the bedrooms. The first floor has covered front porch, 2 car attached garage, foyer, formal dining room. The kitchen has microwave, dishwasher, range, and granite countertops. The kitchen leads to open area that includes breakfast area and living room with an electric fireplace.
- Type:
- Single Family
- Sq.Ft.:
- n/a
- Status:
- Active
- Beds:
- 3
- Year built:
- 1964
- Baths:
- 2.00
- MLS#:
- LP722683
ADDITIONAL INFORMATION
Are you looking for a home with an amazing fenced-in backyard close to the post at an amazing price? This brick one-story home has an expansive driveway and a large private backyard that is fully fenced in and backs up to the Air Force. The tree-lined backyard is ready for you. The home has ALMOST NEW EVERYTHING!!!! NEW ROOF, NEW HVAC, NEW WATER HEATER, NEW WINDOWS which are just the top of the iceberg, but when you walk in you have NEW LVP flooring, NEW CARPET, NEW KITCHEN CABINETS, NEW COUNTERTOPS, NEW APPLIANCES, NEW CUSTOM TILE IN THE BATHROOMS, and NEW LIGHTING THROUGHOUT!
- Type:
- Single Family
- Sq.Ft.:
- n/a
- Status:
- Active
- Beds:
- 3
- Year built:
- 2012
- Baths:
- 2.50
- MLS#:
- LP722182
- Subdivision:
- Anderson Creek Club
ADDITIONAL INFORMATION
This beautiful craftsman carriage home is now available, tucked within the highly sought after community of Anderson Creek Club. Experience low maintenance living as yard maintenance is included in your POA dues. There is custom crown molding throughout, hardwood floors added to spacious bonus suite, granite counter tops in extensive kitchen and a covered deck for grilling. A true owner's suite downstairs featuring a stunning en suite bath. This home has storage galore and is located just across the street from the community clubhouse and restaurant.
- Type:
- Single Family
- Sq.Ft.:
- 2,063
- Status:
- Active
- Beds:
- 4
- Lot size:
- 0.33 Acres
- Year built:
- 2024
- Baths:
- 3.00
- MLS#:
- 722522
- Subdivision:
- Overhills Creek
ADDITIONAL INFORMATION
Remarkable floor plan with 4 Bedrooms! This beauty features the owner's suite downstairs which includes a soaking tub, separate shower, dual sinks, and enormous walk-in closet. Family room has an electric fireplace that opens to the large kitchen and eat in area. The kitchen sports a huge island, lots of cabinets, granite counters and side pantry. Two other guest bedrooms are down with full bath. Upstairs is another full bath and guest room.
- Type:
- Single Family
- Sq.Ft.:
- n/a
- Status:
- Active
- Beds:
- 4
- Lot size:
- 0.18 Acres
- Year built:
- 2023
- Baths:
- 2.50
- MLS#:
- LP722526
- Subdivision:
- Anderson Creek Crossing
ADDITIONAL INFORMATION
Located in the beautiful, private gated community of Anderson Creek Crossing, this 4 bedroom, 2.5 bath home with an open floor plan is move in ready! Kitchen includes stainless steel appliances, large island, tile backsplash, granite countertops and ample cabinet space! Custom motorized blinds throughout first floor. All bedrooms and laundry room located on the second floor. Enjoy your morning coffee on the covered front porch and relax in the afternoon on the covered patio in the backyard. POA includes internet, community pool and playground, onsite fitness center and much more. Don't miss out on this one, schedule your showing today!
- Type:
- Other
- Sq.Ft.:
- n/a
- Status:
- Active
- Beds:
- 3
- Lot size:
- 6 Acres
- Year built:
- 1997
- Baths:
- 2.00
- MLS#:
- LP722433
- Subdivision:
- Anderson Creek
ADDITIONAL INFORMATION
Welcome to your secluded Oasis! Nestled on a total of 6 Acres of Land. This beautiful 3-bedroom, 2 full bathroom home offers unparalleled privacy and tranquility. Surrounded by nature on all sides, you’ll enjoy the soothing sounds of the countryside. Inside, the home has a spacious Living room, Kitchen Island with front yard view. Newly painted and new flooring throughout most of the home. Take a step outside to enjoy your very spacious yard free to roam around or start your own garden. Outside You would find your very own workshop. The two-door garage Workshop is equipped with electricity. This is a perfect retreat for those seeking a peaceful escape from the hustle and bustle of the city life. Don’t miss out on this rare opportunity to own your own slice of paradise! ***All staging items and plants are not included in the sale.**PLEASE MAKE EMD PAYABLE TO CLOSING ATTORNEY.** Aerial view link https://youtu.be/swG7g5lYARo items and plants are not included in the sale.**PLEASE MAKE EMD PAYABLE TO CLOSING ATTORNEY.** Aerial view link https://youtu.be/swG7g5lYARo
- Type:
- Single Family
- Sq.Ft.:
- n/a
- Status:
- Active
- Beds:
- 4
- Year built:
- 1995
- Baths:
- 2.50
- MLS#:
- LP722294
- Subdivision:
- Dove Ridge
ADDITIONAL INFORMATION
This luxurious estate in the Anderson Creek Golf Club community offers unparalleled privacy and sophistication on a 1.75-acre lot. The property has a secluded location, lush landscaping, and mature trees. It also includes a meticulously maintained residence, detached garage/workshop, and expansive backyard retreat. Warm wood moldings and an open floor plan connect the kitchen and living room. The split bedroom layout provides privacy, with the owner's suite conveniently located near the kitchen and laundry room. A versatile bonus room with a full bathroom is located upstairs. Outdoor amenities include a screened-in lanai, saltwater pool, covered barbecue area, fire pit, and raised garden beds with drip irrigation. A detached 3-bay garage/workshop with a 1000 sq ft apartment and ample storage space completes this exceptional property. Experience luxury living at its finest - MOVE IN READY !!!schedule a tour today! storage space completes this exceptional property. Experience luxury living at its finest - MOVE IN READY !!!schedule a tour today!
- Type:
- Other
- Sq.Ft.:
- n/a
- Status:
- Active
- Beds:
- 3
- Lot size:
- 0.3 Acres
- Year built:
- 1998
- Baths:
- 2.00
- MLS#:
- LP722375
ADDITIONAL INFORMATION
ATTENTION INVESTORS AND GENERAL CONTRACTORS! .30-acre lot with a 3 bed/2 bath mobile home . Sellers recently removed a fire-damaged home from the site and pulled this double-wide on. The mobile home has been blocked, leveled and tied down. The water tap and sewer hook ups are already installed onsite but have not been connected to the home. Buyer will be responsible for completing set up and rehab. SOLD AS-IS. CASH ONLY. The home was moved from Hoke County and will be conveyed as personal property with a bill of sale. Title is available and can be obtained by the Buyer from Vanderbilt mortgage. Seller will assist in facilitating communication. Broker-owned. The listing agent does not have an interest in the property.
- Type:
- Single Family
- Sq.Ft.:
- n/a
- Status:
- Active
- Beds:
- 4
- Lot size:
- 0.19 Acres
- Year built:
- 2015
- Baths:
- 2.50
- MLS#:
- LP722070
- Subdivision:
- Anderson Creek Crossing
ADDITIONAL INFORMATION
This gorgeous 4 bedroom/2.5 bathroom home is located in the highly desired Anderson Creek Crossing Community! Located across from the playground, pond, community center w/gym & restaurant. The first floor features a beautiful eat in kitchen complete w/granite countertops, an island, & SS appliances w/gas stove, formal dining room, living room w/fireplace, & the guest bathroom. The upstairs features a loft area, laundry room, 4 good sized bedrooms w/ceilings fans. The large, main bedroom has two W/I closets, trey ceiling, & ensuite attached. Shower in master bath recently replaced. New carpet throughout home & interior was freshly painted. Enjoy some outdoor time under the covered patio area, in the fenced in back yard, or sitting on the front porch enjoying the water view. The yard also has a sprinkler system to keep the grass looking nice! POA includes 100 mgbs internet, pool, gym, basketball court, gated & secured community & more! You don't want to miss this great home! also has a sprinkler system to keep the grass looking nice! POA includes 100 mgbs internet, pool, gym, basketball court, gated & secured community & more! You don't want to miss this great home!
- Type:
- Single Family
- Sq.Ft.:
- n/a
- Status:
- Active
- Beds:
- 4
- Year built:
- 2021
- Baths:
- 4.00
- MLS#:
- LP722103
- Subdivision:
- Anderson Creek Club
ADDITIONAL INFORMATION
Luxury living in the prestigious Anderson Creek Clubhouse gated community. This custom crafted home exemplifies elegance and sophistication at every turn. A grand formal dining room seamlessly flows into a gourmet kitchen and expansive family room with a cozy fireplace and adjacent sunroom. The first floor boasts the owner's suite with a spacious sitting area and fireplace for added warmth and charm. Master bath with dual vanities, a separate tub, and a luxurious shower. Another full bedroom and bathroom are found on the first floor. The second floor has two more generously sized bedrooms, each accompanied by its own private bathroom. A sprawling bonus room complete with a convenient wet bar, perfect for entertaining or relaxation. Meticulously maintained and adorned with all the upgrades imaginable. Close to shopping and Military Installation. upgrades imaginable. Close to shopping and Military Installation.
- Type:
- Single Family
- Sq.Ft.:
- 3,644
- Status:
- Active
- Beds:
- 4
- Year built:
- 2008
- Baths:
- 3.00
- MLS#:
- 721909
- Subdivision:
- Anderson Creek Club
ADDITIONAL INFORMATION
Immaculately maintained & updated 4BR, 3BA home located in the desirable gated community of Anderson Creek Club. The home boasts a 2 story entry w/double trey ceiling, formal dining room, & office. The open concept flows from the family room to a bright kitchen, which has an eat-in area w/ample natural light. The main floor is designed w/a split layout, featuring a full bath & bedroom on one side, & a spacious primary bedroom on the other. Primary bedroom includes an en suite bath w/2 large vanities, jetted tub, & large standing shower. There's a large master closet with built-ins for added convenience. On the 2nd floor, you'll find 2 bedrooms, a full bathroom, loft area, & bonus room complete w/wet bar. There is an oversized 2-car courtyard entry garage w/space for a golf cart. Outside, the backyard overlooks a pond & offers a very large extended deck & grilling area, perfect for outdoor entertaining and relaxation.
- Type:
- Single Family
- Sq.Ft.:
- n/a
- Status:
- Active
- Beds:
- 4
- Lot size:
- 0.28 Acres
- Year built:
- 2010
- Baths:
- 3.00
- MLS#:
- LP721841
- Subdivision:
- Chandlers Ridge
ADDITIONAL INFORMATION
Large 4 plus Bed, 3 bath home located in Cul-de-sac and within normal commute to Fort Liberty and surrounding points of interest.Open floorplan. The kitchen has plenty of cabinetry and counterspace and has a pass-through opening to view/communicate with family or guests during meal prep. The formal dining has tray ceiling and wainscoting. There is a full bath and another room with closet on lower level.The main bedroom suite/bath is on second floor and equipped with garden tub/separate shower and walk in closet. The 3rd floor boasts a very large family activity room perfect for pool table, etc and has additional room and storage areaThis home needs significant repairs but priced to sell...Investors/Handy person take note and act quick. Had Fire damage to back porch (Fire department report on file) Septic pump noted bad after last buyer inspection and water damage to area of garage ceiling. Offered As-Is, Where-Is. This property may qualify for Seller Financing (Vendee). report on file) Septic pump noted bad after last buyer inspection and water damage to area of garage ceiling. Offered As-Is, Where-Is. This property may qualify for Seller Financing (Vendee).
- Type:
- Single Family
- Sq.Ft.:
- 1,428
- Status:
- Active
- Beds:
- 3
- Lot size:
- 0.49 Acres
- Year built:
- 1975
- Baths:
- 2.00
- MLS#:
- 10019015
- Subdivision:
- To Be Added
ADDITIONAL INFORMATION
Check out this cute all brick ranch home with a country feel. Features 3 bedroom, 2 bath, 2 car garage with fresh paint, new carpet and new vapor barrier. Enjoy the large backyard for entertaining this summer. Only 20 min to Fort Bragg and 30 min to Fayetteville.
- Type:
- Single Family
- Sq.Ft.:
- n/a
- Status:
- Active
- Beds:
- 4
- Lot size:
- 0.13 Acres
- Year built:
- 2023
- Baths:
- 2.50
- MLS#:
- LP721721
- Subdivision:
- Anderson Creek Club
ADDITIONAL INFORMATION
Located in the private gated golf community of Anderson Creek Club is a beautiful home that opens to the foyer that has access to the study and a formal dining room which is perfect for entertaining. It continues to the spacious family room with an electric fireplace, and a kitchen with a breakfast area and pantry. The primary suite is located on the second floor with a large walk-in closet, dual vanities, and shower. All additional bedrooms, a full bathroom, and laundry room are on the second floor. This home has an unfinished 605 sq ft third floor. POA dues include internet, access to the onsite fitness center and much more! The home is located in the 55+ Age Targeted Neighborhood of Carriage Glen.
- Type:
- Single Family
- Sq.Ft.:
- n/a
- Status:
- Active
- Beds:
- 4
- Year built:
- 2015
- Baths:
- 2.50
- MLS#:
- LP721224
- Subdivision:
- Anderson Creek Crossing
ADDITIONAL INFORMATION
This immaculate home is located in the gated community of Anderson Creek Crossing & is located across the street from both a playground & amenity center. This ideal lot is overlooking both greenspace & large trees so privacy is a selling factor. Inside, the home features a bay window in the dining room allowing tons of natural light in & the family room has a gas fireplace which provides a comfortable space for relaxation and gatherings. The kitchen boasts granite countertops, offering both style & functionality. A breakfast nook provides a casual dining space, ideal for morning meals or casual dining. Upstairs, all bedrooms, including a versatile bonus room (4th bedroom), ensure privacy & comfort for every member of the household. Retreat to the luxurious master suite, complete with a sitting area for relaxation. The master bath features a large shower, soaking tub, water closet, linen closet, & a generous walk-in closet, providing ample storage space. Call today to schedule a tour. sitting area for relaxation. The master bath features a large shower, soaking tub, water closet, linen closet, & a generous walk-in closet, providing ample storage space. Call today to schedule a tour.
- Type:
- Single Family
- Sq.Ft.:
- n/a
- Status:
- Active
- Beds:
- 5
- Lot size:
- 0.24 Acres
- Year built:
- 2024
- Baths:
- 3.50
- MLS#:
- LP721681
- Subdivision:
- Anderson Creek Club
ADDITIONAL INFORMATION
This beautiful home by Red Rock Builders opens to the foyer and a 5th bedroom or an optional study off to the side. It continues to the family room, which has access to the kitchen with a large island, and breakfast area. The backyard is easily accessed from the breakfast area, which is perfect for entertaining. The primary suite is located on the first floor, and has double sinks a standing shower and walk in closet. A half bathroom and laundry room complete the first floor. On the second floor you will find 3 additional bedrooms, 2 full bathrooms and an optional theater. POA dues include internet, access to the onsite fitness center, and much more!
- Type:
- Single Family
- Sq.Ft.:
- n/a
- Status:
- Active
- Beds:
- 4
- Year built:
- 2019
- Baths:
- 2.50
- MLS#:
- LP721534
- Subdivision:
- Highgrove at Anderson Creek
ADDITIONAL INFORMATION
4 bedroom, 2.5 bath in Highgrove at Anderson Creek. Great layout w/ all bedrooms upstairs, in addition to laundry area. Downstairs living area is open to kitchen and dining. Stainless steel appliances convey with sale. Seller is offering $1500 in concessions with acceptable offer!
- Type:
- Single Family
- Sq.Ft.:
- n/a
- Status:
- Active
- Beds:
- 3
- Year built:
- 2006
- Baths:
- 2.50
- MLS#:
- LP721517
- Subdivision:
- Laketree
ADDITIONAL INFORMATION
Beautiful 2 story home in Laketree - 5 minute drive to Fort Liberty (Randolph Gate)! This 3B/2.5B has home has a large lot & great curb appeal. It boasts many updates and wows with it's beautiful flooring, fresh paint colors, light fixtures,... New Roof & Hot Water Heater 2021. Front porch & entry lead to large, open living room with fireplace. The living area flows into the bright, open kitchen. Beautiful kitchen updated in 2022 is a delight with granite counters, tile backsplash & stainless appliances. Half bath & pantry downstairs. Upstairs are a large owner's suite with bathroom featuring dual sinks, garden tub and shower, plus walk in closet. 2 other bedrooms are nice sizes. Updated hall bathroom. Upstairs also are Laundry and 4th large flex room, with separate sitting room attached. 2nd floor HVAC/air handler new in 2022. Beautifully landscaped & very well maintained! Double garage. Back deck & rear fencing. Fiber Optic service coming soon. Close to base, shopping & dining! attached. 2nd floor HVAC/air handler new in 2022. Beautifully landscaped & very well maintained! Double garage. Back deck & rear fencing. Fiber Optic service coming soon. Close to base, shopping & dining!
- Type:
- Single Family
- Sq.Ft.:
- n/a
- Status:
- Active
- Beds:
- 5
- Lot size:
- 9.86 Acres
- Year built:
- 2024
- Baths:
- 3.00
- MLS#:
- LP721523
ADDITIONAL INFORMATION
Presenting the Carrabelle by Furr Construction, an exquisite 5-bedroom, 3-bathroom sanctuary currently in the works. Step into luxury as you enter this home, greeted by a formal dining room adorned with coffered ceilings and intricate wainscoting, setting the stage for sophistication. Seamlessly transitioning from the dining area is a generous great room, perfect for hosting gatherings. The kitchen is a chef's dream, featuring ample counter space adorned with granite countertops and stainless steel appliances. Adjacent to the kitchen, discover a versatile space ideal for a bedroom or home office, complemented by a convenient full bath. Retreat to the serene Owner's Suite, where double tray ceilings and a spacious walk-in closet await. The lavish primary bath is a haven of relaxation, boasting a double vanity, garden tub, and separate shower. Upstairs, you will find a laundry room and three additional bedrooms, two sharing a jack & jill bath. Preferred lender: Alpha Mortgage. boasting a double vanity, garden tub, and separate shower. Upstairs, you will find a laundry room and three additional bedrooms, two sharing a jack & jill bath. Preferred lender: Alpha Mortgage.
- Type:
- Single Family
- Sq.Ft.:
- 2,543
- Status:
- Active
- Beds:
- 5
- Lot size:
- 9.86 Acres
- Year built:
- 2024
- Baths:
- 3.00
- MLS#:
- 721523
- Subdivision:
- Not In Subdivision
ADDITIONAL INFORMATION
Presenting the Carrabelle by Furr Construction, an exquisite 5-bedroom, 3-bathroom sanctuary currently in the works. Step into luxury as you enter this home, greeted by a formal dining room adorned with coffered ceilings and intricate wainscoting, setting the stage for sophistication. Seamlessly transitioning from the dining area is a generous great room, perfect for hosting gatherings. The kitchen is a chef's dream, featuring ample counter space adorned with granite countertops and stainless steel appliances. Adjacent to the kitchen, discover a versatile space ideal for a bedroom or home office, complemented by a convenient full bath. Retreat to the serene Owner's Suite, where double tray ceilings and a spacious walk-in closet await. The lavish primary bath is a haven of relaxation, boasting a double vanity, garden tub, and separate shower. Upstairs, you will find a laundry room and three additional bedrooms, two sharing a jack & jill bath. Preferred lender: Alpha Mortgage.
$200,000
29 Iris Circle Spring Lake, NC 28390
- Type:
- Single Family
- Sq.Ft.:
- 1,341
- Status:
- Active
- Beds:
- 3
- Lot size:
- 0.21 Acres
- Year built:
- 1979
- Baths:
- 2.00
- MLS#:
- 10019848
- Subdivision:
- Rolling Springs
ADDITIONAL INFORMATION
Beautiful renovated 3 Bedroom 2 full bath brick ranch located in a cul-de-sac in a well established neighborhood. This home offers a roof that is under two years old, Heating and air condition system replaced July 25, 2023, beautiful hardwood floors, stainless steel appliances (new microwave and refrigerator), new paint, and a nice back yard. This home has been very well taken care of. No HOAs! This house is priced to sell and will not last long!!
- Type:
- Condo
- Sq.Ft.:
- 1,612
- Status:
- Active
- Beds:
- 3
- Year built:
- 2016
- Baths:
- 2.00
- MLS#:
- 100435216
- Subdivision:
- Anderson Creek Club
ADDITIONAL INFORMATION
Discover the epitome of modern living in this meticulously maintained condo nestled in the charming Anderson Creek Subdivision. This first-floor residence boasts 3 bedrooms and 2 baths, featuring elegant granite countertops, sleek stainless steel appliances, and a stylish tiled backsplash. Entertain effortlessly in the inviting eat-in kitchen, or unwind in the spacious living area. The primary bathroom offers a luxurious retreat with a garden tub and a generously sized fully tiled stand-in shower. Step outside to your private covered porch, perfect for enjoying serene moments. Each room is adorned with ceiling fans for added comfort. Condo comes with a climate controlled storage unit downstairs. Don't miss the chance to make this your home. Schedule your showing today!
- Type:
- Single Family
- Sq.Ft.:
- n/a
- Status:
- Active
- Beds:
- 5
- Lot size:
- 16.94 Acres
- Year built:
- 2024
- Baths:
- 3.50
- MLS#:
- LP721230
ADDITIONAL INFORMATION
Discover luxury living in the making with 'The Magnolia' floor plan sitting on over 17 acres of land?! Currently under construction, step into sophistication as the 2-story foyer of this home sets a grand stage complemented by a balcony overlooking. Intricate architectural details adorn the formal dining room, while the kitchen boasts stainless steel appliances, granite countertops, and an island. Entertain effortlessly in the expansive living room, leading to a covered patio. Retreat to the main floor owner’s suite with a luxurious en-suite bath featuring a garden tub, separate standalone shower, and double vanity. Upstairs, find 4 bedrooms, 2 sharing a Jack & Jill bath, with ample unfinished storage space. Don't miss this opportunity! Preferred Lender - Alpha Mortgage.
- Type:
- Single Family
- Sq.Ft.:
- 900
- Status:
- Active
- Beds:
- 3
- Lot size:
- 0.19 Acres
- Year built:
- 1959
- Baths:
- 1.00
- MLS#:
- 10017280
- Subdivision:
- Wellons
ADDITIONAL INFORMATION
Thoroughly renovated with new flooring, new kitchen, new paint !!! Introducing a charming ranch-style home that seamlessly blends comfort and style. This delightful residence boasts three spacious bedrooms, providing ample space for your family's needs. The recently renovated bathroom and upgraded kitchen showcase modern touches, ensuring a contemporary and functional living space. Step into a home adorned with fresh paint that radiates a welcoming ambiance throughout. The newly installed carpet underfoot adds warmth to the living areas, creating a cozy atmosphere for relaxation and gatherings. The kitchen, a focal point of this home, has been thoughtfully designed with the latest features and appliances, making meal preparation a joy. Imagine entertaining friends and family in this inviting space, where culinary creations come to life against a backdrop of sleek, modern finishes. The upgraded bathroom is a retreat in itself, stylish fixtures and contemporary design. Large backyard. Situated in a quite neighborhood. Listing Agent has ownership interest.
- Type:
- Condo
- Sq.Ft.:
- n/a
- Status:
- Active
- Beds:
- 3
- Year built:
- 2007
- Baths:
- 2.00
- MLS#:
- LP721074
- Subdivision:
- Anderson Creek Club
ADDITIONAL INFORMATION
Welcome home to this newly renovated 3rd floor, 3 bedroom unit in desirable Anderson Lake community. This unit is sure to please with new luxury vinyl plank flooring throughout, freshly painted interior and new carpets in he bedrooms. The living room is spacious and open to the dining room and kitchen. The kitchen has granite countertops, light cabinets and stainless steel appliances. The owners suite is oversized and split from the other 2 bedrooms complete with a private bathroom with garden soaking tub. The 2 other bedrooms are located off of the living room and complete with new carpet.


Information Not Guaranteed. Listings marked with an icon are provided courtesy of the Triangle MLS, Inc. of North Carolina, Internet Data Exchange Database. The information being provided is for consumers’ personal, non-commercial use and may not be used for any purpose other than to identify prospective properties consumers may be interested in purchasing or selling. Closed (sold) listings may have been listed and/or sold by a real estate firm other than the firm(s) featured on this website. Closed data is not available until the sale of the property is recorded in the MLS. Home sale data is not an appraisal, CMA, competitive or comparative market analysis, or home valuation of any property. Copyright 2024 Triangle MLS, Inc. of North Carolina. All rights reserved.

Spring Lake Real Estate
The median home value in Spring Lake, NC is $110,200. This is higher than the county median home value of $108,900. The national median home value is $219,700. The average price of homes sold in Spring Lake, NC is $110,200. Approximately 16.44% of Spring Lake homes are owned, compared to 69.46% rented, while 14.09% are vacant. Spring Lake real estate listings include condos, townhomes, and single family homes for sale. Commercial properties are also available. If you see a property you’re interested in, contact a Spring Lake real estate agent to arrange a tour today!
Spring Lake, North Carolina 28390 has a population of 12,746. Spring Lake 28390 is less family-centric than the surrounding county with 25.47% of the households containing married families with children. The county average for households married with children is 29.9%.
The median household income in Spring Lake, North Carolina 28390 is $38,744. The median household income for the surrounding county is $44,737 compared to the national median of $57,652. The median age of people living in Spring Lake 28390 is 24.9 years.
Spring Lake Weather
The average high temperature in July is 90.7 degrees, with an average low temperature in January of 32.5 degrees. The average rainfall is approximately 46 inches per year, with 3 inches of snow per year.
