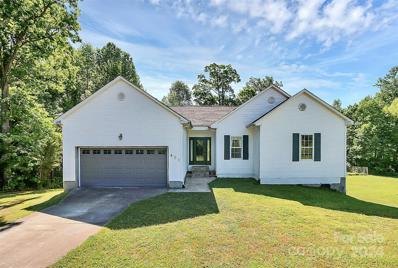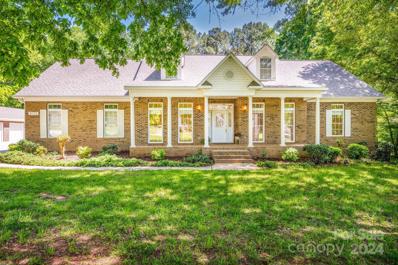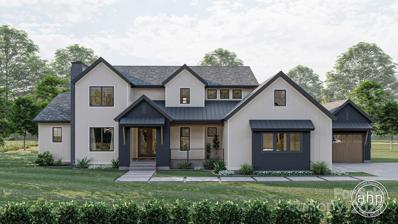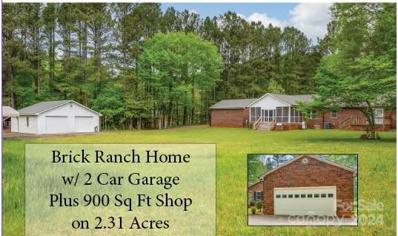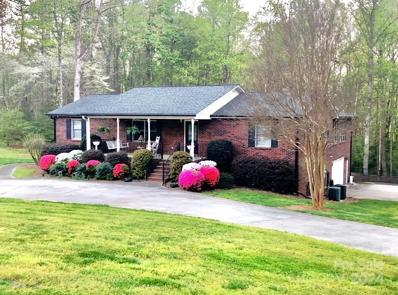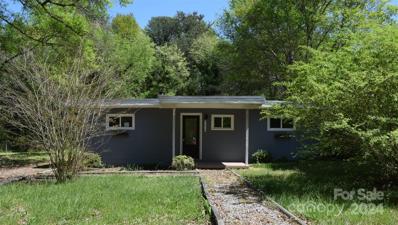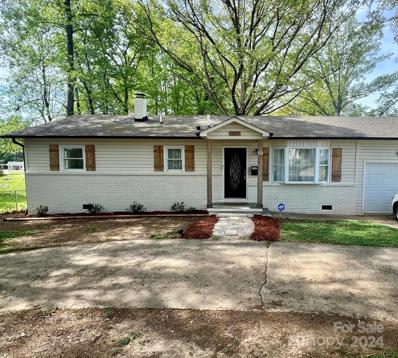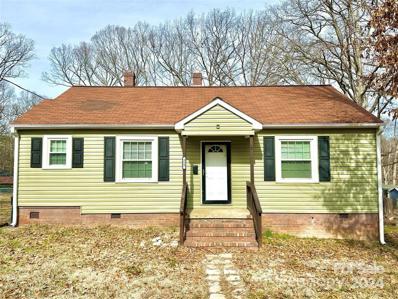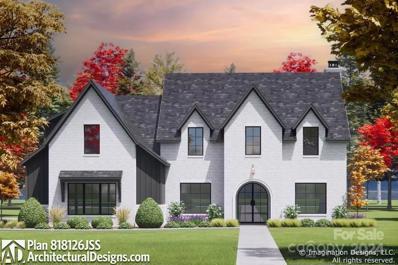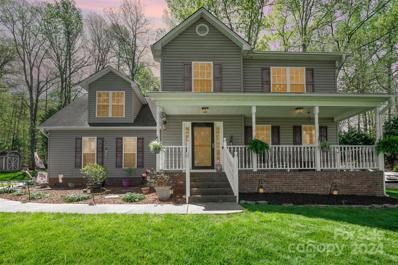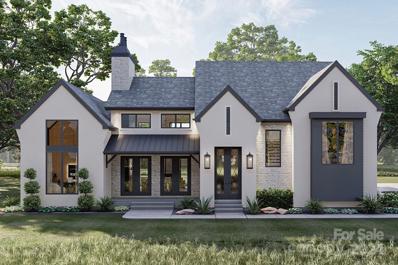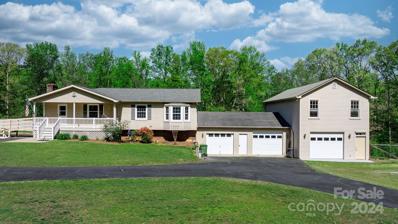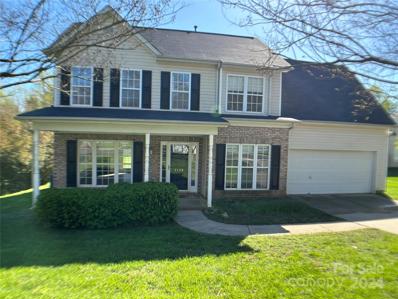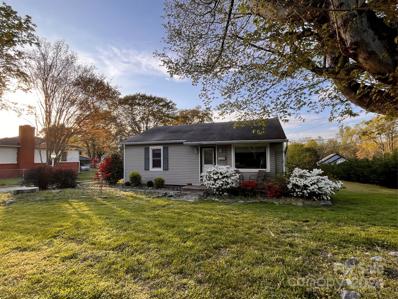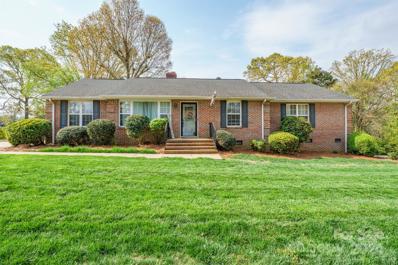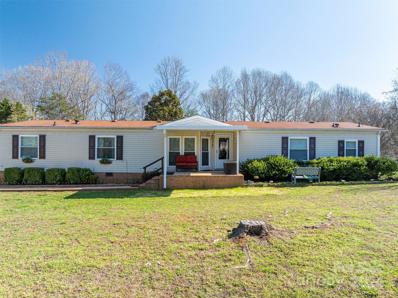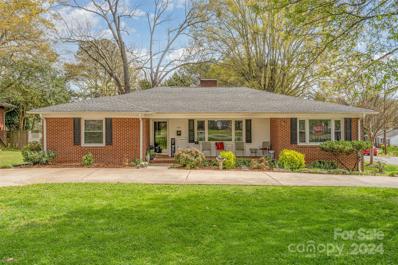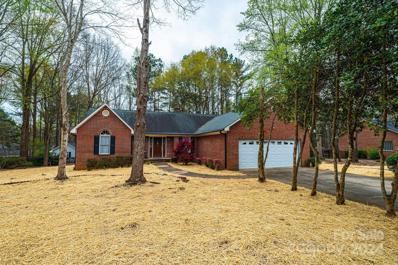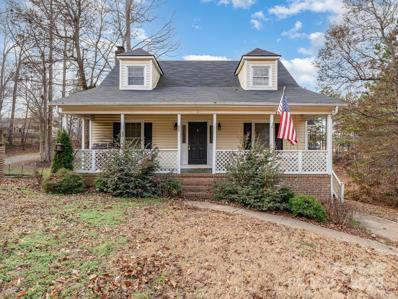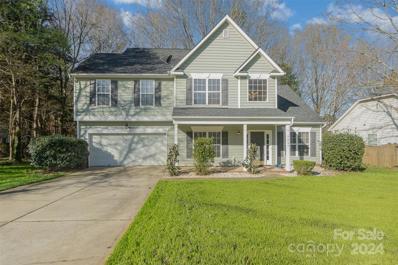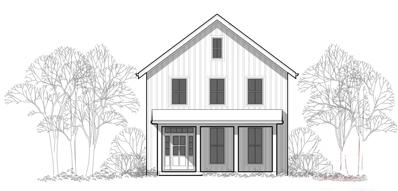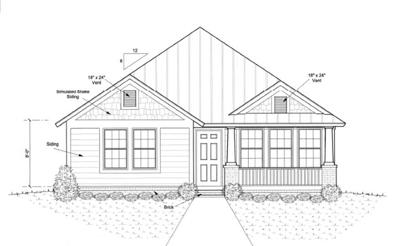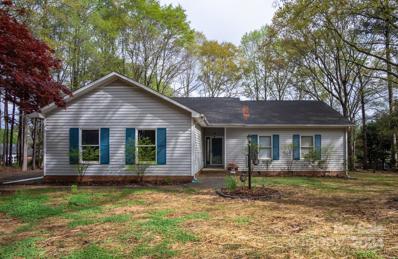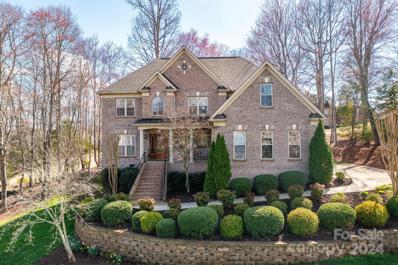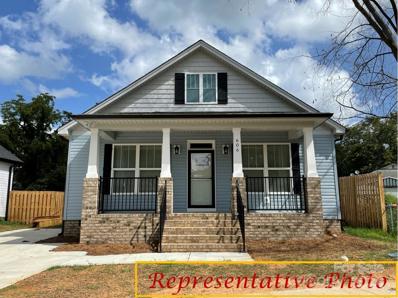Stanley NC Homes for Sale
- Type:
- Single Family
- Sq.Ft.:
- 2,984
- Status:
- NEW LISTING
- Beds:
- 4
- Lot size:
- 1.92 Acres
- Year built:
- 2006
- Baths:
- 4.00
- MLS#:
- 4136800
- Subdivision:
- Stonewall Jackson Park
ADDITIONAL INFORMATION
3 bedrooms on the main floor, 1 more downstairs with an additional THREE rooms downstairs that can and have been used as bedrooms. Open floorplan on the main level with large kitchen and plenty of cabinet and counter space. Two rooms on main floor in addition to the primary bedroom are perfect for working from home with gigabit internet available! Large living space downstairs in the walk-out basement. All this situated almost 2 acres. Enjoy nature from the HUGE back deck. Schedule your showing today!
- Type:
- Single Family
- Sq.Ft.:
- 3,377
- Status:
- Active
- Beds:
- 4
- Lot size:
- 1.2 Acres
- Year built:
- 1997
- Baths:
- 5.00
- MLS#:
- 4134997
- Subdivision:
- Lowesville
ADDITIONAL INFORMATION
Car Entheusiasts here is a rare find near Lake Norman with NO HOA. This property is sure to knock your socks off! Complete with a 2 car attached & a DETACHED 4 CAR 1743 sq. ft. HEATED GARAGE & huge attached SECOND LIVING AREA that's you'll LOVE! Situated on 1.2 acres this full brick home features an In-ground pool, 4 Bedrooms, 4 Full Baths & 1 Half Bath, plus heated GREENHOUSE with water & a fan. Need more finished space? There is an unfinished upper level with bathroom rough-in PLUS an unfinished 1,723 sq. ft. basement with a finished full bath & additional 596 sq. ft. storage garage. There are 3 gas firplaces, roof replaced in 2020; HVAC in 2023; Hot water Heater 12/2023. Sellers are offering a $10,000 concession for new carpeting. Ideally located on a quiet street in a very desirable neighborhood with a quick commute to Charlotte & the airport. HURRY on this rare gem!
$1,638,375
14 Wiley Way Unit 14 Stanley, NC 28164
- Type:
- Single Family
- Sq.Ft.:
- 4,289
- Status:
- Active
- Beds:
- 4
- Lot size:
- 0.96 Acres
- Baths:
- 4.00
- MLS#:
- 4129279
- Subdivision:
- Sifford
ADDITIONAL INFORMATION
This stunning, custom-designed home is currently awaiting construction on a spacious private homesite, offering the perfect blend of elegance, comfort, and modern living. Step inside and be greeted by the finest craftsmanship and attention to detail. The open floor plan seamlessly connects the living spaces, creating an inviting atmosphere for both family living and grand entertaining. The gourmet kitchen features top-tier appliances, bespoke cabinetry, and a substantial island for culinary creations. The owner’s suite boasts a spa-like en-suite bathroom, a generous walk-in closet, and private access to outdoor living areas. The home is thoughtfully designed to maximize natural light and indoor-outdoor living. The expansive homesite provides ample space for outdoor activities, relaxation, and entertaining making it a true oasis for those seeking privacy and tranquility. With its prime location in Sifford, you will enjoy the convenience of easy access to LKN and CLT.
- Type:
- Single Family
- Sq.Ft.:
- 2,122
- Status:
- Active
- Beds:
- 3
- Lot size:
- 2.31 Acres
- Year built:
- 1999
- Baths:
- 3.00
- MLS#:
- 4132270
- Subdivision:
- Forest Ridge
ADDITIONAL INFORMATION
Private Country Living at its Finest! NO HOA! Nestled on a cul-de-sac with 2.31 acres of land, this all brick Ranch Home is located just outside all of the hustle & bustle BUT with all of the local conveniences just a short drive away. Relax on the covered front porch admiring the private front yard or enjoy a cup of coffee inside the covered screened-in porch on the back while admiring nature. This 3 bedroom 2.5 bath ranch home has a Spacious Kitchen, Dining Room, Great Room, & Laundry Room all on the main floor. Not only does this home have an attached 2 car garage but it also has a 2 car carport, & a 900 SQ FT baseboard HEATED & window unit COOLED SHOP w/ additional parking pad & lean to. Don't miss this incredible opportunity to have your very own slice of tranquility & schedule a showing today! Seller is offering $10k towards updates, driveway, closing costs, rate buy down, etc. w/ acceptable offer.
- Type:
- Single Family
- Sq.Ft.:
- 4,117
- Status:
- Active
- Beds:
- 3
- Lot size:
- 0.91 Acres
- Year built:
- 1993
- Baths:
- 4.00
- MLS#:
- 4132084
- Subdivision:
- Lowesville Square
ADDITIONAL INFORMATION
Stunning brick home conveniently located near desirable Denver area. Short commute to intersection 16-73 and breath-taking Lake Norman! This home has beautiful curb appeal with a horseshoe driveway and large front porch perfect for relaxing on a swing and rocking chairs. Upon entering the home, you will notice gorgeous hard woods throughout. The Kitchen is updated with granite countertops and open to the dining area. The great room has an immediate wow factor making it the perfect entertainment space with vaulted ceilings, surround sound, gas fireplace and filled with natural lighting. Fully finished basement is perfect for a 2nd living quarters with a living room, kitchenette, dining area, laundry hookup, 2 rooms with double closets and 2 full bathrooms. This home has an oversized garage with plenty of storage space. Leading off the great room is a large back deck overlooking the tree lined back yard. Wired 16x16 outbuilding with loft storage. Come see this spectacular home!
- Type:
- Single Family
- Sq.Ft.:
- 1,248
- Status:
- Active
- Beds:
- 3
- Lot size:
- 0.24 Acres
- Year built:
- 1960
- Baths:
- 2.00
- MLS#:
- 4132971
- Subdivision:
- Southpark
ADDITIONAL INFORMATION
3bedroom with 1 full bath and 1 half bath on a large level fenced lot. Storage shed in yard and lots of parking space. The seller will contribute up to 3% of the purchase price for the buyer's closing costs if requested with the offer submission. The property is owned by the US Dept. of HUD case #387-488907 HUD homes are sold in as-is condition. Pre-1978 properties are to include LBP notices. Property is eligible for FHA-insured financing "IE" subject to appraisal. Ask about the $100 down program! Equal Housing Opportunity.”
$329,500
207 Hovis Road Stanley, NC 28164
- Type:
- Single Family
- Sq.Ft.:
- 1,496
- Status:
- Active
- Beds:
- 3
- Lot size:
- 0.65 Acres
- Year built:
- 1960
- Baths:
- 2.00
- MLS#:
- 4130433
- Subdivision:
- Taylor Heights
ADDITIONAL INFORMATION
Beautiful remodeled home in the heart of Stanley with nothing to do but move in! Wonderful 3/2 with bonus room or office, open floor plan, private backyard, new updated interior, lovely back deck to enjoy the oversized tree lined almost 3/4 of an acre lot. The roof, flooring, entire kitchen, both bathrooms, lighting and plumbing fixtures are less than 2 years old! Floor to ceiling windows. Office can be used as sunroom. Beautiful bay window in front bedroom of home. Both bathrooms have beautiful tilework and the kitchen is so modern with plenty of storage and room to add more! With a spacious one car garage with windows, easy to turn into sf if needed and a storage room within. Also, extra storage in the very large out building. Seller is leaving a less than 2 year old rarely used Maytag washer dryer set and GE fridge to help with this move in ready home! A new septic tank is being installed. Also newer windows! Walkable to downtown Stanley, close to airport and uptown Charlotte.
- Type:
- Single Family
- Sq.Ft.:
- 1,000
- Status:
- Active
- Beds:
- 3
- Lot size:
- 0.21 Acres
- Year built:
- 1944
- Baths:
- 1.00
- MLS#:
- 4130908
- Subdivision:
- Craig Heights
ADDITIONAL INFORMATION
This charming three-bedroom, two-full-bath home in Stanley, North Carolina, built in 1944, seamlessly combines historic charm with modern updates. It features a carefully restored exterior and a refreshed interior. The kitchen and bathrooms showcase contemporary finishes while preserving the character of the era. With its prime location just minutes from downtown Stanley, residents can enjoy the convenience of nearby amenities, creating a perfect blend of classic appeal and modern comfort in this well-maintained home. The home was initially purchased with one bathroom, and the owners later decided to enhance its functionality by adding a second bathroom. But no permit was issued.
$1,325,500
8 Dola Ray Place Unit 8 Stanley, NC 28164
- Type:
- Single Family
- Sq.Ft.:
- 3,856
- Status:
- Active
- Beds:
- 4
- Lot size:
- 0.75 Acres
- Baths:
- 4.00
- MLS#:
- 4129228
- Subdivision:
- Sifford
ADDITIONAL INFORMATION
Introducing a one-of-a-kind home nestled on a sprawling homesite, this French Country masterpiece is a testament to craftsmanship and modern comfort. Boasting a split bed layout and flex room, this home is designed to exceed expectations. Step into the foyer and be greeted by soaring ceilings and an abundance of natural light. The open-concept living spaces flow together for the perfect entertainment space. The gourmet kitchen features top-of-the-line appliances, custom cabinetry and an island for culinary creations. The primary suite, a private oasis with a spa-like en-suite bathroom adorned with custom finishes. Embrace the outdoor lifestyle in the expansive yard which provides a serene backdrop for al fresco dining, leisurely afternoons and entertaining. With ample space for a pool, garden, or outdoor amenities, the possibilities are endless. Located in a coveted neighborhood, this custom home offers the perfect blend of tranquility and convenience, with easy access to LKN and CLT.
$379,000
111 Lawson Court Stanley, NC 28164
- Type:
- Single Family
- Sq.Ft.:
- 1,983
- Status:
- Active
- Beds:
- 3
- Lot size:
- 0.38 Acres
- Year built:
- 2003
- Baths:
- 3.00
- MLS#:
- 4129112
- Subdivision:
- Bennington Woods
ADDITIONAL INFORMATION
Looking for privacy & no HOA? Come see this beautiful 3 bed, 2.5 bath home with a bonus room! Many upgrades & additions have been made to this property including a beautiful kitchen remodel in 2022! This home is nestled in a quiet cul-de-sac surrounded by beautiful mature trees with outstanding curb appeal! Primary Suite upstairs features tray ceilings, bathroom with dbl sinks, soaking tub, separate tiled shower and large walk-in closet. Stunning kitchen with quartz counters, tile backsplash, breakfast bar with space for seating & a dining area overlooking the wooded back yard. Spacious living room features a beautiful fireplace. Upper level features a huge bonus room, 2 full baths, and 2 additional bedrooms. Back yard features an 8x10 Storage shed with power, large 15x12 composite deck, generator hook up, paved patio, Leaf Guard gutters & oversized down spouts. Great location with easy access to Hwy 16 and 73. Do not miss your opportunity on this one, schedule your showing!
$1,398,250
5 Dola Ray Place Unit 5 Stanley, NC 28164
- Type:
- Single Family
- Sq.Ft.:
- 3,422
- Status:
- Active
- Beds:
- 4
- Lot size:
- 0.75 Acres
- Baths:
- 4.00
- MLS#:
- 4128194
- Subdivision:
- Sifford
ADDITIONAL INFORMATION
Indulge in the epitome of luxury living with this exceptional custom home, poised to grace a sprawling private homesite. This European-inspired masterpiece has an open-concept design that seamlessly connects the living spaces, creating an ambiance of sophistication and comfort. The gourmet kitchen, adorned with top-of-the-line appliances and designer fixtures, is a culinary haven that will inspire your inner chef. The primary suite is a sanctuary of elegance, boasting a lavish en-suite bathroom, a spacious walk-in closet, and a private retreat area. Three additional bedrooms provide ample space for family and guests. Beyond the interior, the expansive private yard offers limitless possibilities for outdoor leisure, entertaining, and relaxation. Situated in an exclusive locale, this home offers the perfect fusion of privacy and convenience, with easy access to LKN and CLT. Embrace the chance to customize this home to perfection and make your dream of luxury living a reality.
$549,500
229 Oakridge Road Stanley, NC 28164
- Type:
- Single Family
- Sq.Ft.:
- 2,576
- Status:
- Active
- Beds:
- 3
- Lot size:
- 4.27 Acres
- Year built:
- 1986
- Baths:
- 5.00
- MLS#:
- 4126640
- Subdivision:
- Oakridge Acres
ADDITIONAL INFORMATION
HOME with 4+ ACRES within 30+ minutes from the CHARLOTTE area! This rare gem is nestled at the end of a cul de sac that has privacy, great garden areas and even a creek. The 3 Bedroom/2 Bath main level has hardwoods throughout and a warming fireplace with wood burning insert. The hallway bath has been recently updated with a walk-in shower and newer vanity. The full basement has a full bath and many great bonus rooms for a growing family or company coming in. The attached double garage is oversized with workspace for anyone with hobbies or projects. Another addition to this amazing home is the extra garage with living space above it. A full bath and half bath for this section makes it desirable for the storage or space needed for loved ones. The front porch is welcoming and the large covered back deck is perfect for big gatherings and pool parties when swimming in the salt water inground pool on those hot summer days. COME SEE TODAY!
- Type:
- Single Family
- Sq.Ft.:
- 1,917
- Status:
- Active
- Beds:
- 4
- Lot size:
- 0.33 Acres
- Year built:
- 2002
- Baths:
- 3.00
- MLS#:
- 4124835
- Subdivision:
- Oxford Hunt
ADDITIONAL INFORMATION
Location Location Location. This property is located in Stanley with no city taxes and 4 minutes to Rt 16, 5 Minutes to Denver retail and dining, 30 minutes to Uptown Charlotte. This beautiful 4 bed 2.5 bedroom home sits .33 acres with a slice of HOA property to the left side and large piece of HOA maintained property behind the lot (see back yard picture). HOA property on the back of the lot connects directly to the community Playground. New paint throughout the home and new Vinyl Plank Flooring and carpeting. Primary Bedroom features ceiling fan, Tray Ceiling, walk in closet, primary bath with double vanity, garden tub, and shower. Plenty of living area on main level including a large living room with fireplace. There is a breakfast nook and breakfast bar in addition to a formal dining room. Roof replaced 2017, water heater replaced 2022.
$165,000
412 Sunset Drive Stanley, NC 28164
- Type:
- Single Family
- Sq.Ft.:
- 825
- Status:
- Active
- Beds:
- 2
- Lot size:
- 0.29 Acres
- Year built:
- 1950
- Baths:
- 1.00
- MLS#:
- 4127346
ADDITIONAL INFORMATION
Nice low maintenance vinyl ranch in Stanley! Nice sitting front porch and covered back deck overlooking nice flat backyard. Detached one car garage / wired shop. Hardwood floors throughout except bath and kitchen. HVAC replaced about 4 years ago. Replacement windows. Home is AT&T FIBER ready! Needs a little TLC. Come make this one yours!
$328,000
203 Brown Street Stanley, NC 28164
- Type:
- Single Family
- Sq.Ft.:
- 1,664
- Status:
- Active
- Beds:
- 3
- Lot size:
- 0.27 Acres
- Year built:
- 1953
- Baths:
- 2.00
- MLS#:
- 4126555
ADDITIONAL INFORMATION
Excellent opportunity to own a 3 bedroom, 2 bath home in northern Gaston County. This well maintained home is the perfect blend of charm and functionality, conveniently located near the town of Stanley. The heart of this home is the open kitchen and family room area which boasts an abundance of natural light. This fabulous space transitions nicely out to a custom stone patio, perfect for entertaining. The professionally landscaped, fenced backyard offers plenty of space for pets as well as two outbuildings ready for your lawn equipment and storage needs. Other benefits include an additional concrete driveway perfect for RV storage, remodeled primary bathroom (2024), new HVAC in 2023 and new roof in 2020. Schedule your showing today!
- Type:
- Single Family
- Sq.Ft.:
- 1,978
- Status:
- Active
- Beds:
- 4
- Lot size:
- 1.76 Acres
- Year built:
- 1993
- Baths:
- 3.00
- MLS#:
- 4123975
ADDITIONAL INFORMATION
Four bedroom home with acreage - Split bedrooms; 2 1/2 baths; office area; living room and huge den; two covered porches; two buildings; fenced yard and concrete pad for above ground pool or patio area. Current owner is not required to carry flood insurance, because the flood plain is not near the house or buildings.
$299,999
435 S Main Street Stanley, NC 28164
- Type:
- Single Family
- Sq.Ft.:
- 2,085
- Status:
- Active
- Beds:
- 3
- Lot size:
- 0.26 Acres
- Year built:
- 1954
- Baths:
- 2.00
- MLS#:
- 4124066
ADDITIONAL INFORMATION
Nice 3 bedroom 2 bath home with location on its side. This all brick home with a horseshoe driveway is waiting for you. Kitchen has updated appliances, original hardwood in some rooms. There is a spacious sunroom/laundry room on the side of the home with a fenced in back yard. Welcome Home!
- Type:
- Single Family
- Sq.Ft.:
- 1,843
- Status:
- Active
- Beds:
- 3
- Lot size:
- 0.59 Acres
- Year built:
- 1995
- Baths:
- 2.00
- MLS#:
- 4123702
- Subdivision:
- Lowesville
ADDITIONAL INFORMATION
One owner and main level living on this one! Brick 3BR, 2BA home offers greatroom with fireplace that leads to the two level deck. Split Bedroom floor plan, eat-in kitchen, spacious primary suite & so much more!
$310,000
259 Vermont Drive Stanley, NC 28164
- Type:
- Single Family
- Sq.Ft.:
- 1,869
- Status:
- Active
- Beds:
- 3
- Lot size:
- 0.74 Acres
- Year built:
- 1989
- Baths:
- 2.00
- MLS#:
- 4113907
- Subdivision:
- Laurel Park
ADDITIONAL INFORMATION
Welcome home to this 2 Story house with unfinished basement. It sits at the end of a quiet street with a large fenced in back yard. Enjoy morning views from the large front porch or out on the back deck. Primary bedroom and laundry on main level. 4 rooms upstairs with a full bath. Each bedroom has a large room off of the bedroom. Great space for an office, bonus room, nursery! Definitely a must see!
- Type:
- Single Family
- Sq.Ft.:
- 2,417
- Status:
- Active
- Beds:
- 4
- Lot size:
- 0.25 Acres
- Year built:
- 2001
- Baths:
- 3.00
- MLS#:
- 4118456
- Subdivision:
- The Gates
ADDITIONAL INFORMATION
Welcome to this charming 4-bedroom, 2.5-bathroom home nestled in the highly desirable "The Gates" neighborhood, known for its excellent school system and coveted location. The first floor boasts a spacious layout featuring a well-appointed kitchen, a welcoming dining room, and a family room with high ceilings and a cozy gas fireplace. Adding to the ambiance, ceiling speakers on the first floor allow you to set the perfect mood while entertaining. On the upper level, discover the primary bedroom with its own ensuite, complete with a luxurious jacuzzi bathtub. The remaining bedrooms are generously sized, providing ample space for comfort and relaxation. Step outside to the private backyard, creating a tranquil retreat for outdoor enjoyment. This home combines practicality with elegance, offering a desirable living experience in a sought-after neighborhood. Don't miss the opportunity to make this your dream home!
- Type:
- Single Family
- Sq.Ft.:
- 1,550
- Status:
- Active
- Beds:
- 3
- Lot size:
- 1.39 Acres
- Year built:
- 2024
- Baths:
- 3.00
- MLS#:
- 4120372
ADDITIONAL INFORMATION
UNDER CONSTRUCTION 2-story expanded Mahoney plan on premium 1.3872 acre lot bordering a creek and wooded view. Target completion date 8/31/2024. Hurry to make interior choices per available list of options and allowances. Will have upgraded black windows and white vertical siding. At time of listing, you could still choose kitchen cabinet color and granite for kitchen and bathroom vanities, tile for shower surround, light fixtures, kitchen backsplash, appliances, incl fridge, luxury vinyl plank in living areas and baths, carpet color in BRs, and 1 color paint choice throughout (optional upgrade to a different color per room). Primary BR has walk-in closet and bath with step-in shwr, tiled surround, glass door. 16'x16' rear deck. Architectural roof. Efficient all electric with heat pump. New plan, so no representative pics available. Floor plan and front drawing do not reflect expanded 28x28 foundation and enlarged 8x24 covered front porch. Gravel road will be paved & city-maintained.
- Type:
- Single Family
- Sq.Ft.:
- 1,337
- Status:
- Active
- Beds:
- 3
- Lot size:
- 1.18 Acres
- Year built:
- 2024
- Baths:
- 2.00
- MLS#:
- 4120132
ADDITIONAL INFORMATION
UNDER CONSTRUCTION Kirksville plan WITH 2 CAR GARAGE on premium 1.176 acre lot bordering a creek and wooded view. Target completion date 7/31/2024. Hurry to make exterior and interior choices per available list of options and allowances. At time of listing, you could still choose window color and style, vinyl, roof, kitchen cabinet color and granite for kitchen and bathroom vanities, tile for shower surround, light fixtures, kitchen backsplash, appliances, incl fridge, luxury vinyl plank in living areas and baths, carpet color in BRs, and 1 color paint choice throughout (optional upgrade to a different color per room). Primary BR has walk-in closet and bath with step-in shwr, tiled surround, glass door. Covered front porch, screened-in back porch and 16'x16' rear deck. Architectural roof. Efficient all electric with heat pump. New plan, so no representative pics available. Drawing does not reflect added garage on front porch side of home. Gravel road will be paved and city-maintained.
$339,900
2043 Cardinal Loop Stanley, NC 28164
- Type:
- Single Family
- Sq.Ft.:
- 1,599
- Status:
- Active
- Beds:
- 3
- Lot size:
- 0.53 Acres
- Year built:
- 1989
- Baths:
- 2.00
- MLS#:
- 4119328
- Subdivision:
- Lowesville Square
ADDITIONAL INFORMATION
Great Location! Low Lincoln County taxes! This 3 Br 2Bth beauty offers a lovely level lot, with a county feel and only 20 min to Charlotte about 30 min to airport. Home has been well cared for, and has a good floor plan on one level
- Type:
- Single Family
- Sq.Ft.:
- 3,251
- Status:
- Active
- Beds:
- 5
- Lot size:
- 0.48 Acres
- Year built:
- 2004
- Baths:
- 3.00
- MLS#:
- 4116534
- Subdivision:
- Cowans Ford Country Club
ADDITIONAL INFORMATION
Welcome to this stunning custom-built home, perched alongside the 15th fairway at Cowans Ford CC. This impeccably maintained 5 bedroom, 3 bath home is just minutes away from Lake Norman & Birkdale Village. Enter through the grand two-story foyer where you are flanked by the bright office & formal dining room. Meander to the elegant living room complete with built-ins & gas fireplace. The chef's kitchen is a culinary delight, boasting an abundance of counter space, oversized island & six-burner gas range, all overlooking the picturesque back yard. The main floor features a bedroom & full bath. Ascend upstairs to the spacious primary suite, with a walk-in shower & an expansive closet w/ its own island. The second floor also showcases 2 additional bedrooms, a versatile bonus/bedroom & another bathroom. Tailored for golf & outdoor enthusiasts, the rear patio & pergola beckons relaxation while stone pavers guide you to the 15th fairway, offering direct access to the golfing experience.
- Type:
- Single Family
- Sq.Ft.:
- 1,359
- Status:
- Active
- Beds:
- 3
- Lot size:
- 1.07 Acres
- Year built:
- 2024
- Baths:
- 2.00
- MLS#:
- 4119496
ADDITIONAL INFORMATION
UNDER CONSTRUCTION Dogwood plan expanded to approx 1359 sq.ft. on premium 1.07 acre lot bordering a creek and wooded view. Target completion date 7/31/2024. Hurry to make exterior and interior choices per list of options and allowances. At time of listing, you could still choose window color and style, vinyl, foundation brick color, roof, kitchen cabinet color and granite for kitchen and bathroom vanities, tile for shower surround, light fixtures, kitchen backsplash, appliances, incl fridge, luxury vinyl plank in living areas and baths, carpet color in BRs, and 1 color paint choice throughout (optional upgrade to a different color per room). Primary BR has walk-in closet and bath with step-in shwr, tiled surround, glass door. Front porch also enlarged to 25'x8' and 16'x16' rear deck. Architectural roof. Efficient all electric with heat pump. Take representative Matterport tour (similar, but smaller at 1298 sqft). List of options available.Gravel road will be paved and city-maintained.
Andrea Conner, License #298336, Xome Inc., License #C24582, AndreaD.Conner@Xome.com, 844-400-9663, 750 State Highway 121 Bypass, Suite 100, Lewisville, TX 75067
Data is obtained from various sources, including the Internet Data Exchange program of Canopy MLS, Inc. and the MLS Grid and may not have been verified. Brokers make an effort to deliver accurate information, but buyers should independently verify any information on which they will rely in a transaction. All properties are subject to prior sale, change or withdrawal. The listing broker, Canopy MLS Inc., MLS Grid, and Xome Inc. shall not be responsible for any typographical errors, misinformation, or misprints, and they shall be held totally harmless from any damages arising from reliance upon this data. Data provided is exclusively for consumers’ personal, non-commercial use and may not be used for any purpose other than to identify prospective properties they may be interested in purchasing. Supplied Open House Information is subject to change without notice. All information should be independently reviewed and verified for accuracy. Properties may or may not be listed by the office/agent presenting the information and may be listed or sold by various participants in the MLS. Copyright 2024 Canopy MLS, Inc. All rights reserved. The Digital Millennium Copyright Act of 1998, 17 U.S.C. § 512 (the “DMCA”) provides recourse for copyright owners who believe that material appearing on the Internet infringes their rights under U.S. copyright law. If you believe in good faith that any content or material made available in connection with this website or services infringes your copyright, you (or your agent) may send a notice requesting that the content or material be removed, or access to it blocked. Notices must be sent in writing by email to DMCAnotice@MLSGrid.com.
Stanley Real Estate
The median home value in Stanley, NC is $371,630. This is higher than the county median home value of $150,400. The national median home value is $219,700. The average price of homes sold in Stanley, NC is $371,630. Approximately 65.01% of Stanley homes are owned, compared to 27.47% rented, while 7.52% are vacant. Stanley real estate listings include condos, townhomes, and single family homes for sale. Commercial properties are also available. If you see a property you’re interested in, contact a Stanley real estate agent to arrange a tour today!
Stanley, North Carolina has a population of 3,614. Stanley is more family-centric than the surrounding county with 37.5% of the households containing married families with children. The county average for households married with children is 27.55%.
The median household income in Stanley, North Carolina is $50,048. The median household income for the surrounding county is $46,626 compared to the national median of $57,652. The median age of people living in Stanley is 38.1 years.
Stanley Weather
The average high temperature in July is 89.5 degrees, with an average low temperature in January of 29.2 degrees. The average rainfall is approximately 44.5 inches per year, with 0.2 inches of snow per year.
