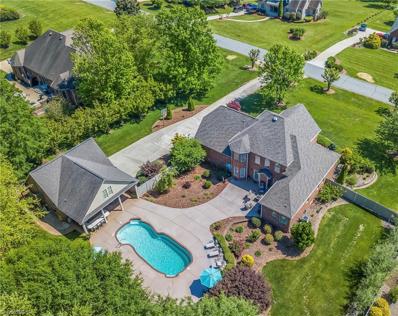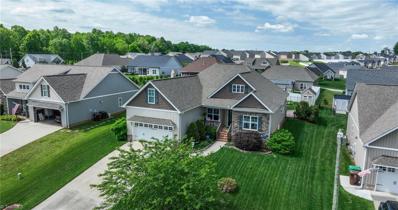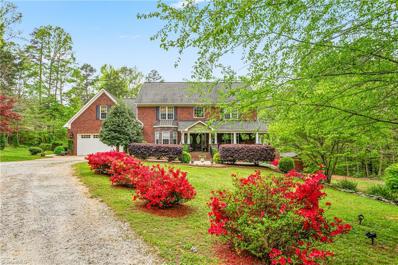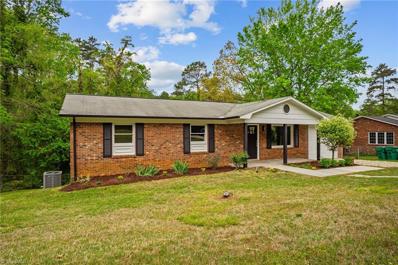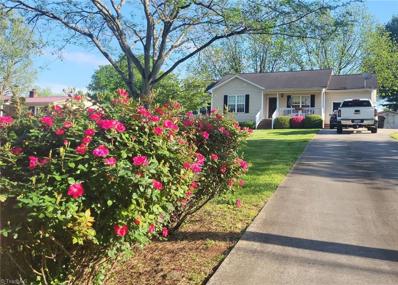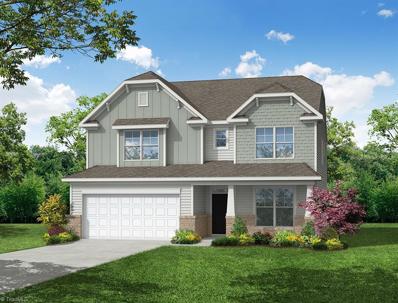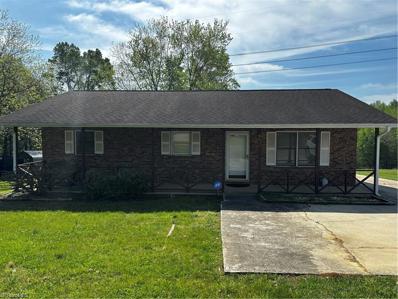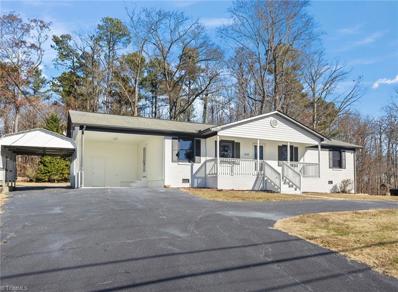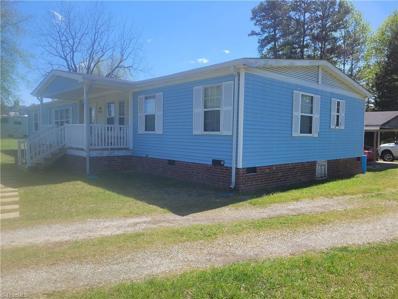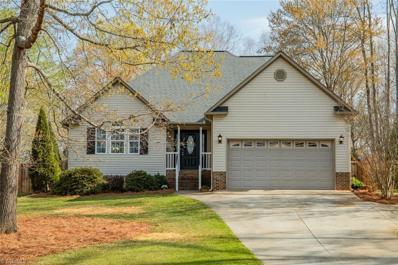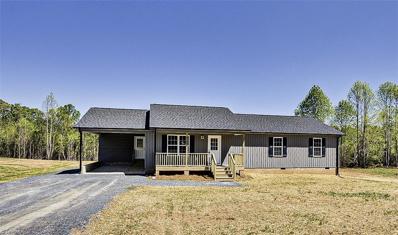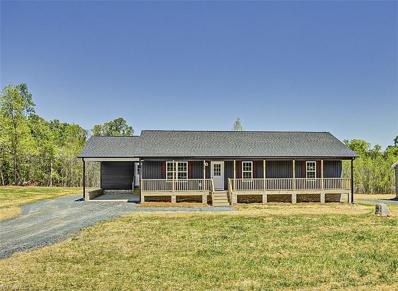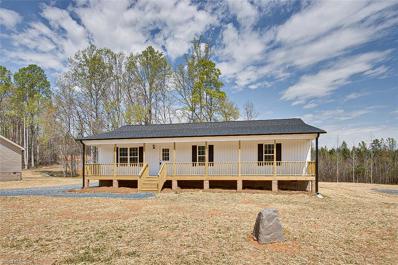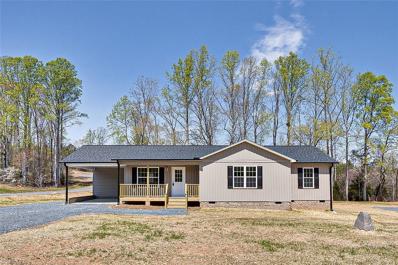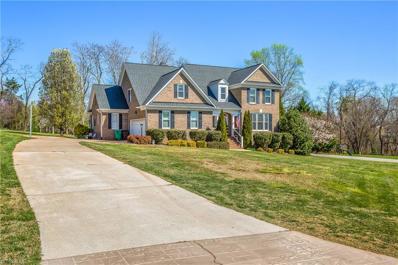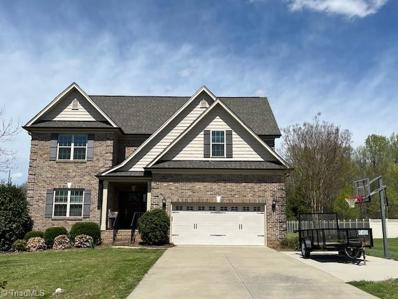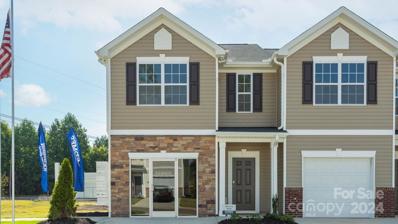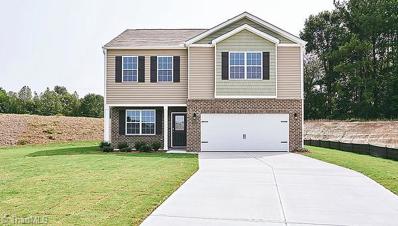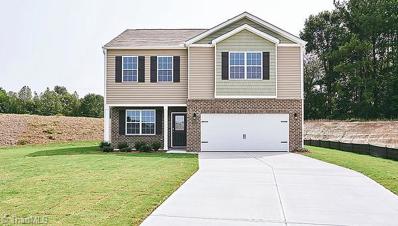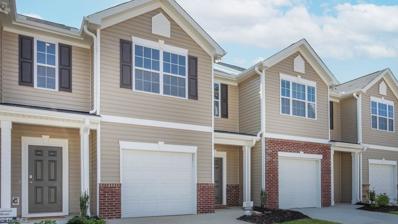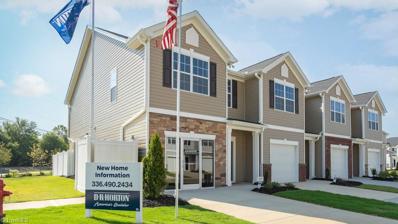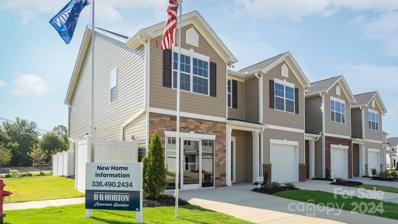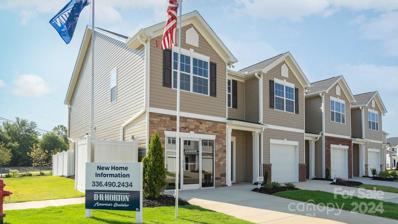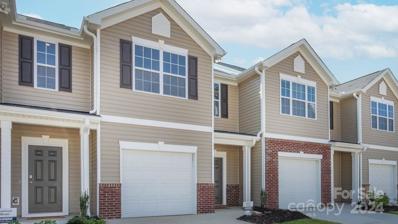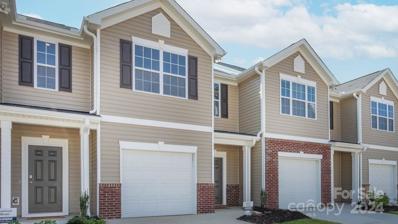Trinity NC Homes for Sale
$675,000
7238 Belmont Drive Trinity, NC 27370
- Type:
- Single Family
- Sq.Ft.:
- 2,867
- Status:
- NEW LISTING
- Beds:
- 4
- Lot size:
- 0.93 Acres
- Year built:
- 2000
- Baths:
- 3.50
- MLS#:
- 1140474
- Subdivision:
- Steeplegate
ADDITIONAL INFORMATION
Welcome to this stunning 4 bedroom, 3.5 bathroom home in the gorgeous Steeplegate neighborhood of Trinity. This beautiful property is perfect for entertaining guests or enjoying as a private oasis! It features a gorgeous salt-water pool, detached garage/pool house with a large unfinished attic above & an outdoor kitchen with granite countertops, coolers, gas grill & sink. Pool house/garage has a half bath and storage room for pool items. The main level of the home boasts a spacious primary bedroom with en-suite bathroom, updated kitchen with granite countertops and stainless steel appliances and cozy breakfast area. A spacious study & inviting dining room complete the main level. Upstairs you will find three large bedrooms with spacious closets & two additional full bathrooms. Refinished hardwood floors, newer carpet, sealed crawlspace, newer water heater, new pool cover and more! With its luxurious amenities, this home is ready for it's next owners. Schedule your showing today!
- Type:
- Single Family
- Sq.Ft.:
- 2,239
- Status:
- NEW LISTING
- Beds:
- 3
- Lot size:
- 0.28 Acres
- Year built:
- 2016
- Baths:
- 2.00
- MLS#:
- 1140518
- Subdivision:
- Bellawood
ADDITIONAL INFORMATION
This stunning property offers an unparalleled outdoor experience! Embrace the beauty of all four seasons from the comfort of your backyard retreat. Step outside to be greeted by meticulously manicured landscapes that showcase nature's vibrant palette year-round. Indulge in luxurious relaxation in your own hot tub, perfect for unwinding after a long day under the stars. Gather around the crackling fireplace, where stories are shared, & memories are made. Sit in the screened porch & just relax. For the culinary enthusiast, the outdoor kitchen is a true masterpiece, equipped with ample counter space for preparing delicious meals. Enjoy dining under the shade of the elegant pergola. Look no further than the convenient storage shed keeping your outdoor oasis organized and clutter-free. Step inside to discover a home that seamlessly blends modern luxury with timeless charm. From sleek finishes & every detail carefully curated to exceed the expectations of even discerning buyers. WELCOME HOME
- Type:
- Single Family
- Sq.Ft.:
- 4,863
- Status:
- NEW LISTING
- Beds:
- 4
- Lot size:
- 6 Acres
- Year built:
- 2009
- Baths:
- 4.50
- MLS#:
- 1139790
ADDITIONAL INFORMATION
You will fall in love with this one-owner custom built home on 6+ acres of mostly wooded land with two creeks, two large storage buildings, an old barn, fire pit, large wrap-around porch, screened porch with hot tub, 2 levels of decking & patio area. Gorgeous floors, custom wood coffered ceiling, office, huge dining room & custom chef's kitchen with massive island, wine fridge, custom molding, granite tops, stainless steel appliances, in-cabinet lighting & more! Large walk-in pantry w/room for extra fridge. Laundry on main with a sink. Huge primary bedroom suite! The bathroom includes built-in coffee bar w/mini fridge & storage, large custom tile shower & closet with custom organizers. Two other bedrooms & massive bonus room/ 4th bedroom. The basement has a large den/movie room with gas fireplace insert & another living room space with a stone gas log fireplace & a workout room/storage room, full bath & third car garage. Tons of storage in pull down attic. A must see to appreciate.
$305,000
4061 Kennedy Court Trinity, NC 27370
- Type:
- Single Family
- Sq.Ft.:
- 1,817
- Status:
- NEW LISTING
- Beds:
- 4
- Lot size:
- 0.49 Acres
- Year built:
- 1971
- Baths:
- 3.00
- MLS#:
- 1140197
- Subdivision:
- Hopewell Acres
ADDITIONAL INFORMATION
WELCOME HOME! This beautiful brick home has been updated and refreshed! Enjoy 3 spacious bedrooms on the main level with a beautiful deck to sit on while you enjoy a cup of coffee. Head downstairs to your finished basement where you'll find an additional bedroom, living space and full bath! This home has everything but YOU! Showings start Tuesday at 11 am. Don't miss out. Only 15 min from High Point, 20 min from Greensboro, 30 min from Winston-Salem, this location cannot be beat!
$249,999
7243 Welborn Road Trinity, NC 27370
- Type:
- Single Family
- Sq.Ft.:
- 1,144
- Status:
- NEW LISTING
- Beds:
- 3
- Lot size:
- 0.48 Acres
- Year built:
- 2001
- Baths:
- 2.00
- MLS#:
- 1139362
- Subdivision:
- Lakewood Forest
ADDITIONAL INFORMATION
Charming 3 bedroom, 2 bathroom home with a fantastic, spacious lot – perfect for all your outdoor wants and needs. Inside, you'll find a comfortable layout ready for you to make it your own. This one also has a one car attached garage, back deck, and it won’t last long. Make sure to schedule your showing today so you don't miss out on this one.
$439,990
5724 Siler Street Trinity, NC 27370
- Type:
- Single Family
- Sq.Ft.:
- 3,047
- Status:
- NEW LISTING
- Beds:
- 5
- Lot size:
- 0.41 Acres
- Year built:
- 2024
- Baths:
- 3.00
- MLS#:
- 1139976
- Subdivision:
- The Cottages At Piper Village
ADDITIONAL INFORMATION
As you enter this beautiful 2-story Davidson plan you will see an elegant tray ceiling in the foyer, open kitchen with dining room and breakfast area. Off of the breakfast area is the large covered porch which is perfect for grilling! To add to the elegance, the primary has a tray ceiling and luxurious bath. This home offers spaciousness, elegance, and practicality! PLEASE SEE AGENT ONLY REMARKS
- Type:
- Single Family
- Sq.Ft.:
- 1,204
- Status:
- Active
- Beds:
- 3
- Lot size:
- 0.51 Acres
- Year built:
- 1987
- Baths:
- 2.00
- MLS#:
- 1139573
ADDITIONAL INFORMATION
COUNTRY LIVING AT ITS BEST! All brick 3 bedroom 2 bath home nestled on half an acre. Enjoy evenings on the full country front porch. Large back deck for entertaining. Roof < than 10 years old, HVAC '17, lifetime wrapped crawl space, dehumidifier, extra paving for an RV, free standing fireplace, and large detached carport.
- Type:
- Single Family
- Sq.Ft.:
- 1,413
- Status:
- Active
- Beds:
- 3
- Lot size:
- 0.42 Acres
- Year built:
- 1973
- Baths:
- 2.00
- MLS#:
- 1139602
ADDITIONAL INFORMATION
A modern day 1400+ sq ft brick ranch w/ a covered rocking chair porch awaits you! A complete renovation and MOVE IN ready and minutes from Wheatmore School! Home has open concept floor plan w/ 3 bdrms, 2ba & sunroom. New interior paint as well as exterior. LVP floors throughout the home. Kitchen cabinets brought back to life and feature the current loved brushed gold hardware, granite countertops & eat at bar. New light fixtures throughout the home. Bathrooms completely remodeled w/ gold fixtures, new vanities, bathtub re-glazed in hall bath and primary has stand alone shower. Outside you will find a circle driveway, attached carport w/ storage, detached carport, 1 car garage w/ storage area & back patio area. This home has so many awesome features, now all it needs is YOU!
- Type:
- Manufactured Home
- Sq.Ft.:
- 1,765
- Status:
- Active
- Beds:
- 3
- Lot size:
- 0.83 Acres
- Year built:
- 1988
- Baths:
- 2.00
- MLS#:
- 1139283
ADDITIONAL INFORMATION
Public auction being held on May 18th 2024 at 12 noon on-site to the highest bidder. $10,000 cash or certified funds will be required immediately upon receiving the winning bid. The balance will be due in 30 days. The property is being sold on an "as is, Where is" basis. There is a reasonable reserve on the property.
- Type:
- Single Family
- Sq.Ft.:
- 1,826
- Status:
- Active
- Beds:
- 3
- Lot size:
- 0.94 Acres
- Year built:
- 2010
- Baths:
- 2.50
- MLS#:
- 1138617
- Subdivision:
- Clear Ridge
ADDITIONAL INFORMATION
Rare single family home in Clear Ridge Development in Trinity sits up on a hill with a great view. This beauty offers an entrance foyer with hardwood floors leading into an open living room with vaulted ceilings and dining room with lots of windows for natural light. The kitchen is spacious with a breakfast area allowing a great view of the beautiful well landscaped back yard. From the breakfast room you could take your coffee out to the partially covered deck and enjoy nature. YES, the primary bedroom is on the main with ensuite. Enjoy soaking in the garden tub or just walk into separate shower. Oh and what about the walk-in closet, there is a very nice one. Upstairs 2 more bedrooms and a bathroom and 2 floored attic areas. Back to the main level you have a half-bath, laundry room and 2 car garage with cabinets and a work bench. All appliances remain including the washer and dryer. There is an 8 x 12 storage bldg. at the back of the property on the other side of privacy fence
$333,500
4228 Tessa Court Trinity, NC 27370
- Type:
- Single Family
- Sq.Ft.:
- 1,588
- Status:
- Active
- Beds:
- 3
- Lot size:
- 0.93 Acres
- Year built:
- 2024
- Baths:
- 2.00
- MLS#:
- 1137819
- Subdivision:
- Tessa Downs
ADDITIONAL INFORMATION
Beautiful new construction home! Spacious home with LVP flooring throughout! Great room with shiplap accent wall opens to the dining area & nice kitchen with eat-at bar & granite countertops. Nice primary suite with walk-in closet, shiplap accent wall & full bath with granite counters & a nice shower. Spend the evenings out on the covered front porch or out back on the deck! Single carport. Great location & in USDA eligible area! Professional pictures coming soon!
$333,500
4240 Tessa Court Trinity, NC 27370
- Type:
- Single Family
- Sq.Ft.:
- 1,592
- Status:
- Active
- Beds:
- 3
- Lot size:
- 0.93 Acres
- Year built:
- 2024
- Baths:
- 2.00
- MLS#:
- 1137528
- Subdivision:
- Tessa Downs
ADDITIONAL INFORMATION
Beautiful new construction home! This gem boasts an open floor plan with LVP flooring throughout. Great room features a shiplap accent wall & opens to the dining area & spacious kitchen with granite countertops. Nice primary suite with walk-in closet, accent wall & full bath with granite counters & a nice shower. Take in the spring evenings out on the fantastic rocking chair front porch or out back on the deck! Single carport. Great location & in USDA eligible area! Professional photos coming soon.
$316,500
4250 Tessa Court Trinity, NC 27370
- Type:
- Single Family
- Sq.Ft.:
- 1,509
- Status:
- Active
- Beds:
- 3
- Lot size:
- 0.93 Acres
- Year built:
- 2024
- Baths:
- 2.00
- MLS#:
- 1137812
- Subdivision:
- Tessa Downs
ADDITIONAL INFORMATION
Beautiful new construction home! This gem boasts LVP flooring throughout! Great room with shiplap accent wall opens to the dining area & spacious kitchen with island & granite counters. Nice primary suite with walk-in closet, shiplap accent wall & full bath with shower. Hall bath features cultured marble counter! Enjoy the spring evenings out on the rocking chair front porch or out back on the deck! Great location & in USDA eligible area!
$333,500
4260 Tessa Court Trinity, NC 27370
- Type:
- Single Family
- Sq.Ft.:
- 1,549
- Status:
- Active
- Beds:
- 3
- Lot size:
- 0.93 Acres
- Year built:
- 2024
- Baths:
- 2.00
- MLS#:
- 1137808
- Subdivision:
- Tessa Downs
ADDITIONAL INFORMATION
Beautiful new construction home! Wonderful open floor plan with LVP flooring throughout! Great room has shiplap accent wall and opens to the dining area & spacious kitchen with granite counters & eat-at bar. Huge primary suite with 2 walk-in closets, beautiful shiplap accent wall & full bath with double vanity w/granite counters & shower. Hall bath features cultured marble counters. Enjoy spring days out on the covered front porch or out back on the deck! Single carport. Great location & in USDA eligible area!
- Type:
- Single Family
- Sq.Ft.:
- 3,378
- Status:
- Active
- Beds:
- 4
- Lot size:
- 0.92 Acres
- Year built:
- 1997
- Baths:
- 3.50
- MLS#:
- 1136535
- Subdivision:
- Steeplegate
ADDITIONAL INFORMATION
Nestled in the beautiful neighborhood of STEEPLEGATE, this STUNNING home is ready for its new owners! Boasting 4 bedrooms with the primary on the main, 3 and a half baths including a jack and jill, AND a bonus room! With the 4th bedroom fit for a second PRIMARY, this spacious home has it all including lake views! Enjoy your GORGEOUS upgraded kitchen featuring stainless steel appliances, built-in oven, granite tops with back splash, and ample counter space. Entertain guests in the two-story great room with gas FIREPLACE or retreat to the beautiful backyard with plenty of privacy and cozy fire pit! Recent updates include many newer windows in 2021, a NEW ROOF in 2017, and a tankless water heater installed in 2018. With a large deck and a 2-car garage, this home offers both comfort and convenience, Don't miss out on this exceptional opportunity to call Steeplegate home! Home Warranty Included!!
- Type:
- Single Family
- Sq.Ft.:
- 2,693
- Status:
- Active
- Beds:
- 4
- Lot size:
- 0.69 Acres
- Year built:
- 2015
- Baths:
- 3.50
- MLS#:
- 1137707
- Subdivision:
- Steeplegate
ADDITIONAL INFORMATION
Welcome to this charming brick home that features 4 bedrooms with the Primary Bedroom on the main level, 3.5 bathrooms and over 2600 heated square feet. The main level consists of a popular open floor plan with a nice size laundry room, living room with a gas log fireplace, guest bathroom and formal dining room. It also features a spacious Primary suite with a large walk in closet, a bathroom with a tile shower, dual sinks with granite countertops and a large linen closet. The upper level offers a loft area, a small walk in storage area of the attic and 3 spacious bedrooms along with 2 full bathrooms. Outside, enjoy the back porch that leads to an oversized patio that overlooks a large backyard - perfect for outdoor activities. Convenient to I85 for quick access to Thomasville, Greensboro, Winston Salem & Asheboro. Check out Steeplegate's website www.steeplegate.org and review the restrictions, dues and other very important information about the neighborhood and HOA rules.
- Type:
- Townhouse
- Sq.Ft.:
- 1,429
- Status:
- Active
- Beds:
- 3
- Lot size:
- 0.04 Acres
- Year built:
- 2024
- Baths:
- 3.00
- MLS#:
- 4122257
- Subdivision:
- Trinity Townes
ADDITIONAL INFORMATION
The Maywood is a 2-story/3 Bedroom/2.5 Bath/ 1 Car garage townhome in 1,429 square feet. This home features an elegant foyer leading to the open-concept Dining & Family Room area with LVP flooring throughout the entire home. The Kitchen area features an island, pantry, shaker style cabinets & ample counter space w/covered patio off the Kitchen area. Upstairs the Primary bedroom suite includes a vaulted ceiling, a private bath w/linen closet & a separate walk-in closet. Two additional bedrooms share the hall bath. The upper hallway has a laundry area. Quality materials and workmanship throughout, superior attention to detail, plus a one-year builder’s warranty and 10-year structural warranty is provided. *Photos are Representative*
- Type:
- Single Family
- Sq.Ft.:
- 2,164
- Status:
- Active
- Beds:
- 3
- Lot size:
- 0.88 Acres
- Year built:
- 2024
- Baths:
- 2.50
- MLS#:
- 1137089
- Subdivision:
- Collett Farm
ADDITIONAL INFORMATION
The Penwell plan is sure to please with the openness you desire featuring 3 bedrooms. The main level features a chef-inspired kitchen with an oversized island and walk-in pantry. Flex room is ideal for a formal dining room or home office. The kitchen opens overlooks into a spacious living room. The Primary Suite on the second level offers a luxurious Primary Bath with private water closet, and large walk-in closet. Entertain in the loft. This Smart Home is equipped with technology that includes the following: a programmable thermostat and door lock, a wireless switch, a touchscreen Smart Home control panel, an automation platform; a video doorbell; and an Echo pop. This home offer quality materials and workmanship throughout, superior attention to detail, plus a one-year builder’s warranty and 10-year structural warranty is provided. *Photos are representative*
- Type:
- Single Family
- Sq.Ft.:
- 2,164
- Status:
- Active
- Beds:
- 3
- Lot size:
- 2.07 Acres
- Year built:
- 2024
- Baths:
- 2.50
- MLS#:
- 1137087
- Subdivision:
- Ridge Pointe
ADDITIONAL INFORMATION
The Penwell plan is sure to please with the openness you desire featuring 3 bedrooms. The main level features a chef-inspired kitchen with an oversized island and walk-in pantry. Flex room is ideal for a formal dining room or home office. The kitchen opens overlooks into a spacious living room. The Primary Suite on the second level offers a luxurious Primary Bath with private water closet, and large walk-in closet. Entertain in the loft. This Smart Home is equipped with technology that includes the following: a programmable thermostat and door lock, a wireless switch, a touchscreen Smart Home control panel, an automation platform; a video doorbell; and an Echo pop. This home offer quality materials and workmanship throughout, superior attention to detail, plus a one-year builder’s warranty and 10-year structural warranty is provided. *Photos are representative*
- Type:
- Single Family
- Sq.Ft.:
- 1,429
- Status:
- Active
- Beds:
- 3
- Lot size:
- 0.05 Acres
- Year built:
- 2024
- Baths:
- 2.50
- MLS#:
- 1136827
- Subdivision:
- Trinity Townhomes
ADDITIONAL INFORMATION
The Newton is a 2-story/3 Bedroom/2.5 Bath/ 1 Car garage townhome in 1,416 square feet. This floorplan provides an elegant foyer leading to the Family Room & Dining area with LVP flooring throughout the entire home. The Kitchen area features a walk-in pantry, shaker-style cabinets & ample counter space. Upstairs the Primary bedroom suite includes a vaulted ceiling, private bath w/linen closet & separate walk-in closet. Two additional bedrooms share the hall bath. The upper hallway has a laundry area & storage closet. Quality materials and workmanship throughout, superior attention to detail, plus a one-year builder’s warranty and 10-year structural warranty is provided. *Photos are Representative
- Type:
- Single Family
- Sq.Ft.:
- 1,429
- Status:
- Active
- Beds:
- 3
- Lot size:
- 0.05 Acres
- Year built:
- 2024
- Baths:
- 2.50
- MLS#:
- 1136816
- Subdivision:
- Trinity Townhomes
ADDITIONAL INFORMATION
The Maywood is a 2-story/3 Bedroom/2.5 Bath/ 1 Car garage townhome in 1,429 square feet. This home features an elegant foyer leading to the open-concept Dining & Family Room area with LVP flooring throughout the entire home. The Kitchen area features an island, pantry, shaker style cabinets & ample counter space w/covered patio off the Kitchen area. Upstairs the Primary bedroom suite includes a vaulted ceiling, a private bath w/linen closet & a separate walk-in closet. Two additional bedrooms share the hall bath. The upper hallway has a laundry area. Quality materials and workmanship throughout, superior attention to detail, plus a one-year builder’s warranty and 10-year structural warranty is provided. *Photos are Representative*
- Type:
- Townhouse
- Sq.Ft.:
- 1,429
- Status:
- Active
- Beds:
- 3
- Lot size:
- 0.04 Acres
- Year built:
- 2024
- Baths:
- 3.00
- MLS#:
- 4121251
- Subdivision:
- Trinity Townes
ADDITIONAL INFORMATION
The Maywood is a 2-story/3 Bedroom/2.5 Bath/ 1 Car garage townhome in 1,429 square feet. This home features an elegant foyer leading to the open-concept Dining & Family Room area with LVP flooring throughout the entire home. The Kitchen area features an island, pantry, shaker style cabinets & ample counter space w/covered patio off the Kitchen area. Upstairs the Primary bedroom suite includes a vaulted ceiling, a private bath w/linen closet & a separate walk-in closet. Two additional bedrooms share the hall bath. The upper hallway has a laundry area. Quality materials and workmanship throughout, superior attention to detail, plus a one-year builder’s warranty and 10-year structural warranty is provided. *Photos are Representative*
- Type:
- Townhouse
- Sq.Ft.:
- 1,429
- Status:
- Active
- Beds:
- 3
- Lot size:
- 0.04 Acres
- Year built:
- 2024
- Baths:
- 3.00
- MLS#:
- 4121267
- Subdivision:
- Trinity Townes
ADDITIONAL INFORMATION
END UNIT: The Maywood is a 2-story/3 Bedroom/2.5 Bath/ 1 Car garage townhome in 1,429 square feet. This home features an elegant foyer leading to the open-concept Dining & Family Room area with LVP flooring throughout the entire home. The Kitchen area features an island, pantry, shaker style cabinets & ample counter space w/covered patio off the Kitchen area. Upstairs the Primary bedroom suite includes a vaulted ceiling, a private bath w/linen closet & a separate walk-in closet. Two additional bedrooms share the hall bath. The upper hallway has a laundry area. Quality materials and workmanship throughout, superior attention to detail, plus a one-year builder’s warranty and 10-year structural warranty is provided. *Photos are Representative*
- Type:
- Townhouse
- Sq.Ft.:
- 1,416
- Status:
- Active
- Beds:
- 3
- Lot size:
- 0.04 Acres
- Year built:
- 2024
- Baths:
- 3.00
- MLS#:
- 4121262
- Subdivision:
- Trinity Townes
ADDITIONAL INFORMATION
The Newton is a 2-story/3 Bedroom/2.5 Bath/ 1 Car garage townhome in 1,416 square feet. This floorplan provides an elegant foyer leading to the Family Room & Dining area with LVP flooring throughout the entire home. The Kitchen area features a walk-in pantry, shaker-style cabinets & ample counter space. Upstairs the Primary bedroom suite includes a vaulted ceiling, private bath w/linen closet & separate walk in closet. Two additional bedrooms share the hall bath. The upper hallway has a laundry area & storage closet. Quality materials and workmanship throughout, superior attention to detail, plus a one-year builder’s warranty and 10-year structural warranty is provided. *Photos are Representative*
- Type:
- Townhouse
- Sq.Ft.:
- 1,416
- Status:
- Active
- Beds:
- 3
- Lot size:
- 0.04 Acres
- Year built:
- 2024
- Baths:
- 3.00
- MLS#:
- 4121257
- Subdivision:
- Trinity Townes
ADDITIONAL INFORMATION
The Newton is a 2-story/3 Bedroom/2.5 Bath/ 1 Car garage townhome in 1,416 square feet. This floorplan provides an elegant foyer leading to the Family Room & Dining area with LVP flooring throughout the entire home. The Kitchen area features a walk-in pantry, shaker-style cabinets & ample counter space. Upstairs the Primary bedroom suite includes a vaulted ceiling, private bath w/linen closet & separate walk in closet. Two additional bedrooms share the hall bath. The upper hallway has a laundry area & storage closet. Quality materials and workmanship throughout, superior attention to detail, plus a one-year builder’s warranty and 10-year structural warranty is provided. *Photos are Representative*
Andrea Conner, License #298336, Xome Inc., License #C24582, AndreaD.Conner@xome.com, 844-400-9663, 750 State Highway 121 Bypass, Suite 100, Lewisville, TX 75067

Information is deemed reliable but is not guaranteed. The data relating to real estate for sale on this web site comes in part from the Internet Data Exchange (IDX) Program of the Triad MLS, Inc. of High Point, NC. Real estate listings held by brokerage firms other than Xome Inc. are marked with the Internet Data Exchange logo or the Internet Data Exchange (IDX) thumbnail logo (the TRIAD MLS logo) and detailed information about them includes the name of the listing brokers. Sale data is for informational purposes only and is not an indication of a market analysis or appraisal. Copyright © 2024 TRIADMLS. All rights reserved.
Andrea Conner, License #298336, Xome Inc., License #C24582, AndreaD.Conner@Xome.com, 844-400-9663, 750 State Highway 121 Bypass, Suite 100, Lewisville, TX 75067
Data is obtained from various sources, including the Internet Data Exchange program of Canopy MLS, Inc. and the MLS Grid and may not have been verified. Brokers make an effort to deliver accurate information, but buyers should independently verify any information on which they will rely in a transaction. All properties are subject to prior sale, change or withdrawal. The listing broker, Canopy MLS Inc., MLS Grid, and Xome Inc. shall not be responsible for any typographical errors, misinformation, or misprints, and they shall be held totally harmless from any damages arising from reliance upon this data. Data provided is exclusively for consumers’ personal, non-commercial use and may not be used for any purpose other than to identify prospective properties they may be interested in purchasing. Supplied Open House Information is subject to change without notice. All information should be independently reviewed and verified for accuracy. Properties may or may not be listed by the office/agent presenting the information and may be listed or sold by various participants in the MLS. Copyright 2024 Canopy MLS, Inc. All rights reserved. The Digital Millennium Copyright Act of 1998, 17 U.S.C. § 512 (the “DMCA”) provides recourse for copyright owners who believe that material appearing on the Internet infringes their rights under U.S. copyright law. If you believe in good faith that any content or material made available in connection with this website or services infringes your copyright, you (or your agent) may send a notice requesting that the content or material be removed, or access to it blocked. Notices must be sent in writing by email to DMCAnotice@MLSGrid.com.
Trinity Real Estate
The median home value in Trinity, NC is $229,000. This is higher than the county median home value of $136,700. The national median home value is $219,700. The average price of homes sold in Trinity, NC is $229,000. Approximately 70.69% of Trinity homes are owned, compared to 17.49% rented, while 11.82% are vacant. Trinity real estate listings include condos, townhomes, and single family homes for sale. Commercial properties are also available. If you see a property you’re interested in, contact a Trinity real estate agent to arrange a tour today!
Trinity, North Carolina has a population of 6,610. Trinity is more family-centric than the surrounding county with 34.23% of the households containing married families with children. The county average for households married with children is 28.8%.
The median household income in Trinity, North Carolina is $50,718. The median household income for the surrounding county is $43,598 compared to the national median of $57,652. The median age of people living in Trinity is 41.7 years.
Trinity Weather
The average high temperature in July is 87.6 degrees, with an average low temperature in January of 30.4 degrees. The average rainfall is approximately 44.8 inches per year, with 4.1 inches of snow per year.
