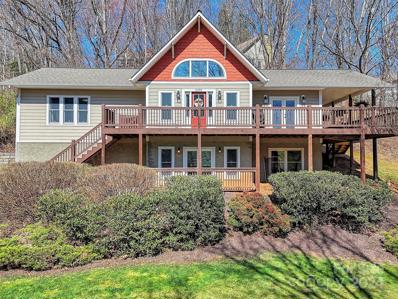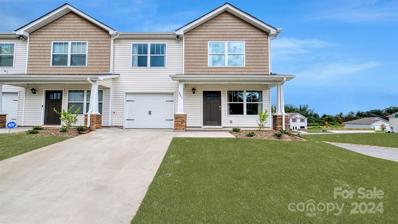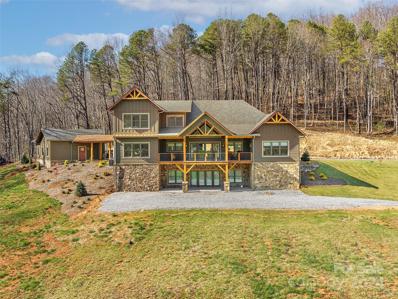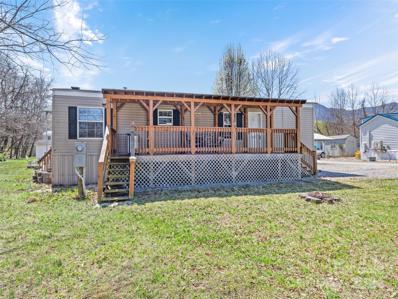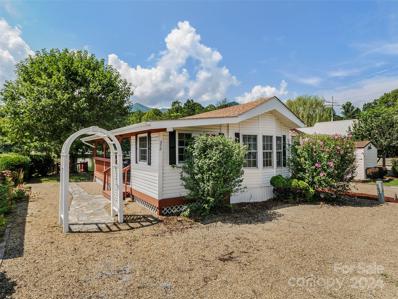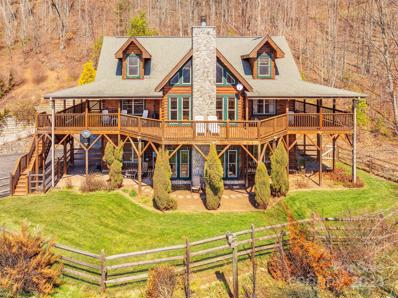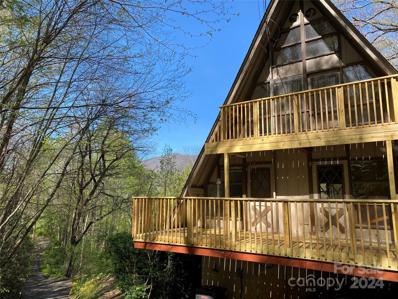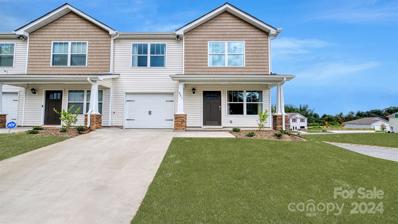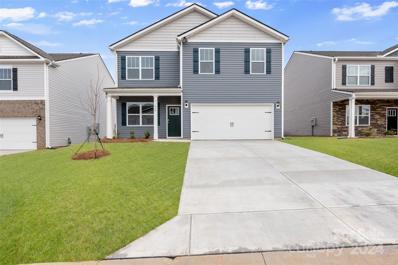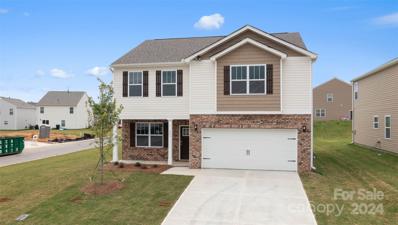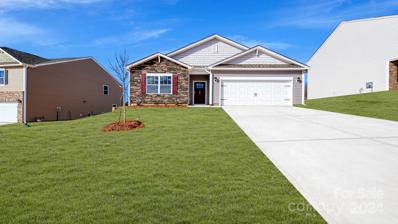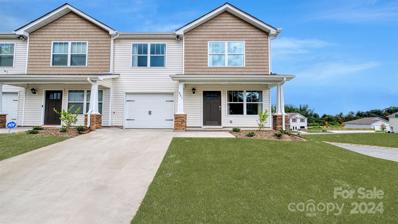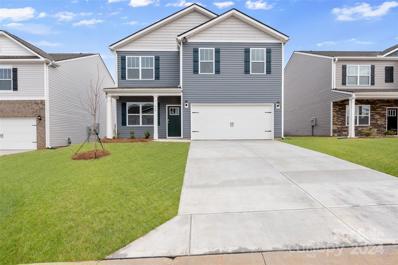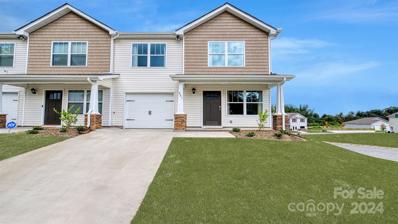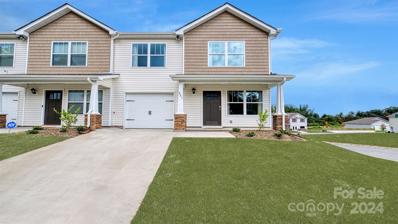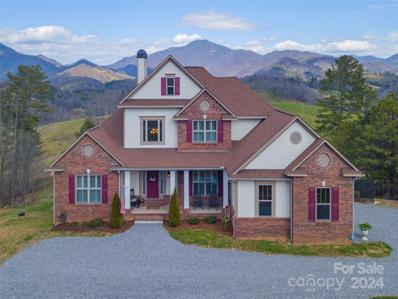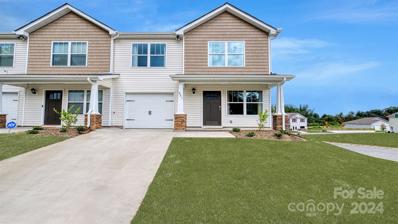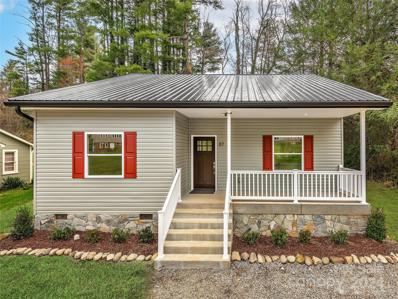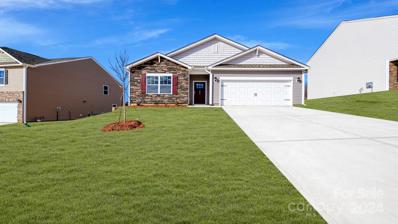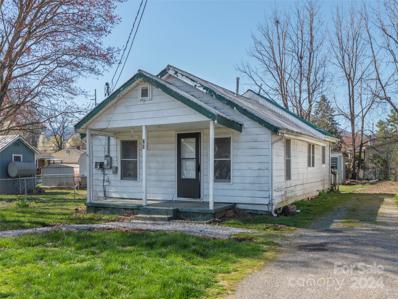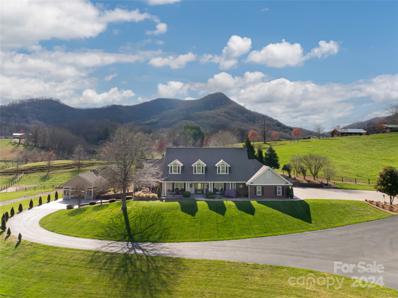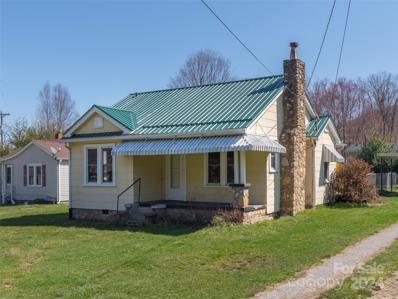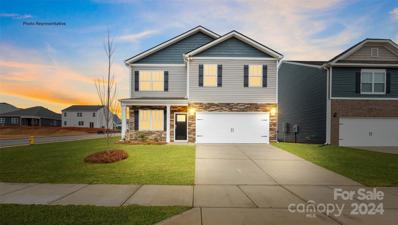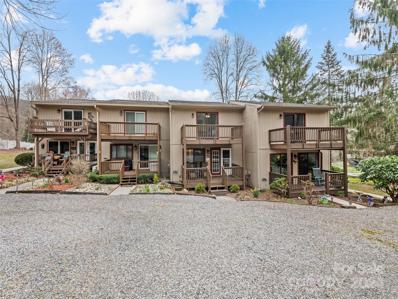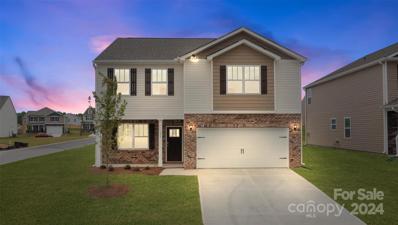Waynesville NC Homes for Sale
- Type:
- Single Family
- Sq.Ft.:
- 2,429
- Status:
- Active
- Beds:
- 3
- Lot size:
- 0.6 Acres
- Year built:
- 2006
- Baths:
- 3.00
- MLS#:
- 4114842
- Subdivision:
- The Meadow
ADDITIONAL INFORMATION
Discover this ideally located house with easy access and country views, all just minutes away from the heart of downtown Waynesville. 3 bedroom 2.5 bath house offers an abundance of room with over 2400 sq ft of living space. Primary bedroom on main has ample storage with his and hers walk in closets. Primary bath has large garden tub and separate shower. The inviting open floor plan with wood ceilings allows tons of natural light in. Large kitchen with breakfast bar with seating for 4 is right beside the spacious covered side porch; perfect spot for morning coffee or watching TV. The garage boasts a custom-built mudroom bench over 10 ft long with plenty of storage for the busiest of families. Combined with the natural beauty of the settings and the ease of convenient living, this house is an absolute must see! Easy drive to Great Smoky Mountains Expressway and I-40 for access to outdoor activities, shopping, eating, entertainment, medical center; Harrah's casino approx 45 min away.
- Type:
- Townhouse
- Sq.Ft.:
- 1,375
- Status:
- Active
- Beds:
- 3
- Lot size:
- 0.04 Acres
- Year built:
- 2024
- Baths:
- 3.00
- MLS#:
- 4121778
- Subdivision:
- Wildbrook Village
ADDITIONAL INFORMATION
Wildbrook Village, New Community nestled just beyond the borders of Maggie Valley. Minutes from downtown Waynesville with a lively Main Street that has many local restaurants to choose from and charming stores for shopping. Immerse yourself in the tranquility of the surroundings. A short drive to pristine Lake Junaluska, and just 35 minutes from the vibrant city of Asheville. This End unit Clement offers three bedrooms, two and a half bathrooms, and a seamless blend of style and functionality. The kitchen boasts stainless steel appliances, Shaker cabinets, and granite countertops with tile backsplash. Revwood flooring throughout the main level adds elegance and warmth. Don't miss the chance to call this stylish townhome yours!
$2,400,000
1905 Pigeon Road Waynesville, NC 28786
- Type:
- Single Family
- Sq.Ft.:
- 3,656
- Status:
- Active
- Beds:
- 4
- Lot size:
- 12.73 Acres
- Year built:
- 2023
- Baths:
- 5.00
- MLS#:
- 4121754
ADDITIONAL INFORMATION
Perched on nearly 13 unrestricted acres just moments from Historic Main St Waynesville this extraordinary work of art was completed in Fall '23. Only the highest quality materials & expert level craftsmen retained to curate this dream home. Nearly every room boasts a view of the Blue Ridge Mountains. As you walk in the main floor you are immediately drawn outside to your covered outdoor living area overlooking the mountains & rolling pastures with your own lively creek. Main floor includes expansive primary suite, laundry, kitchen/living area combination & formal dining. Upstairs is a loft, 2 more bedrooms and a Jack & Jill bath. The basement offers 2500+ of unfinished space. Front pasture is available for purchase. Expansive 2 car detached garage with portico.
$179,500
101 Pike Point Waynesville, NC 28785
- Type:
- Single Family
- Sq.Ft.:
- 767
- Status:
- Active
- Beds:
- 2
- Lot size:
- 0.11 Acres
- Year built:
- 2012
- Baths:
- 1.00
- MLS#:
- 4120326
- Subdivision:
- Dogwood Lakes
ADDITIONAL INFORMATION
Peaceful and conveniently located home in the popular Dogwood Lakes subdivision. Enjoy being situated between Maggie valley and Waynesville surrounded by the community lakes and level yard and plenty of room to park. There is a rustic feel to the kitchen with its stone-like backsplash and dark gray colors. Split floor plan with the two bedrooms for plenty of privacy and space, along with large covered porch. Store all your gear in the large storage shed -which come packed with a lawn mower and weed eater! Easy access- This home is great for year round home or seasonal use.
- Type:
- Single Family
- Sq.Ft.:
- 443
- Status:
- Active
- Beds:
- 1
- Lot size:
- 0.06 Acres
- Year built:
- 1992
- Baths:
- 1.00
- MLS#:
- 4121692
- Subdivision:
- Dogwood Lakes
ADDITIONAL INFORMATION
Low maintenance living on level lot! 1BD/1BA in Dogwood Lakes community, with easy year-round access. Eat in kitchen with gas oven, microwave and refrigerator, office area, full bath with tub/shower combo, great room with built in cabinets. Covered deck area, two stationary docks and storage shed.
- Type:
- Single Family
- Sq.Ft.:
- 3,292
- Status:
- Active
- Beds:
- 3
- Lot size:
- 1.92 Acres
- Year built:
- 2007
- Baths:
- 5.00
- MLS#:
- 4118946
- Subdivision:
- Rabbits Ridge
ADDITIONAL INFORMATION
Just a hop and a skip and suddenly you are nestled in nature with all the privacy and BIG views you have been looking for! Floppy Ear Trail is a custom log home with vaulted T&G, exposed beam ceilings, a striking stone fireplace, hickory kitchen cabinets with granite tops, and custom “cabin in the woods” feel bath cabinetry. The open floor plan allows for easy gathering of family and friends, yet the loft and family room provide quiet spaces to relax and unwind. The primary bathroom has toasty toes floor heat, and a luxurious shower. The two guest bedrooms are ensuite. All new kitchen and laundry appliances, including a gas cooktop. Plus a new Rannai tankless water heater! Grab your glass of prosecco and spend the afternoon outdoors taking in the south-facing views of the Smokey Mountains and Jonathan Creek Valley. Located only 17 min to Maggie Valley, 35 to DT Asheville and a quick hop for Elk watching in Cataloochee! Can be sold fully furnished with the right offer!
$349,900
108 Erwin Lane Waynesville, NC 28785
- Type:
- Single Family
- Sq.Ft.:
- 1,520
- Status:
- Active
- Beds:
- 2
- Lot size:
- 2.46 Acres
- Year built:
- 1976
- Baths:
- 2.00
- MLS#:
- 4120424
- Subdivision:
- Dogwood Acres
ADDITIONAL INFORMATION
Nestled into the mountainside, this 2 bedroom / 2 bath rustic chalet with extra bonus room/office is situated on 2 separate lots totaling appx. 2.5 acres and is waiting for your personal touches. Relax on one of 4 brand new outside decks and enjoy the forest and seasonal view. Inside, the airy floorplan invites you to settle in and snuggle in front one-of-two natural stone fireplaces. The open kitchen with Corian countertops makes the kitchen a happy place to cook. Other amenities include central air and heat, washer/dryer hook-up, 2 indoor loft areas and tons of storage space in the unfinished basement. Enjoy easy, quick access in an ideal location – Waynesville area (off Jonathan Creek) close to I-40, downtown, schools and a special part of the Smoky Mountain National Park that few folks know about. Live here full-time or use as a second home and/or rent it out as it has a great rental history. Find privacy, proximity, and acreage here. Your place for peace and serenity awaits you!
- Type:
- Townhouse
- Sq.Ft.:
- 1,375
- Status:
- Active
- Beds:
- 3
- Lot size:
- 0.04 Acres
- Year built:
- 2024
- Baths:
- 3.00
- MLS#:
- 4121186
- Subdivision:
- Wildbrook Village
ADDITIONAL INFORMATION
Wildbrook Village, New Community nestled just beyond the borders of Maggie Valley. Minutes from downtown Waynesville with a lively Main Street that has many local restaurants to choose from and charming stores for shopping. Immerse yourself in the tranquility of the surroundings. A short drive to pristine Lake Junaluska, and just 35 minutes from the vibrant city of Asheville. This End unit Clement offers three bedrooms, two and a half bathrooms, and a seamless blend of style and functionality. The kitchen boasts stainless steel appliances, Shaker cabinets, and granite countertops with tile backsplash. Revwood flooring throughout the main level adds elegance and warmth. Don't miss the chance to call this stylish townhome yours!
- Type:
- Single Family
- Sq.Ft.:
- 1,991
- Status:
- Active
- Beds:
- 4
- Lot size:
- 0.12 Acres
- Year built:
- 2024
- Baths:
- 3.00
- MLS#:
- 4121283
- Subdivision:
- Wildbrook Village
ADDITIONAL INFORMATION
Wildbrook Village, New Community nestled just beyond the borders of Maggie Valley. Minutes from downtown Waynesville with a lively Main Street that has many local restaurants to choose from and charming stores for shopping. Immerse yourself in the tranquility of the surroundings. A short drive to pristine Lake Junaluska and just 35 minutes from the vibrant city of Asheville. The Belhaven is an Open concept with site lines straight from kitchen to the family room. Kitchen features 30" WHITE shaker cabinets and granite countertops. Our Home Is Connected package includes programmable thermostat, Z-Wave door lock and wireless switch, touchscreen control device and video bell. All home features are subject to change without notice. Internet service not included. Sq. footages are approximate. ***Pictures, photographs, colors, features, & sizes are for illustration purposes only & will vary from the homes as built.***
- Type:
- Single Family
- Sq.Ft.:
- 2,175
- Status:
- Active
- Beds:
- 3
- Lot size:
- 0.12 Acres
- Year built:
- 2024
- Baths:
- 3.00
- MLS#:
- 4121300
- Subdivision:
- Wildbrook Village
ADDITIONAL INFORMATION
Wildbrook Village, New Community nestled just beyond the borders of Maggie Valley. Minutes from downtown Waynesville with a lively Main Street that has many local restaurants to choose from and charming stores for shopping. Immerse yourself in the tranquility of the surroundings. A short drive to pristine Lake Junaluska and just 35 minutes from the vibrant city of Asheville. The Penwell is an Open concept with site lines straight from kitchen to the family room. Kitchen features 30" WHITE shaker cabinets and granite countertops. Our Home Is Connected package includes programmable thermostat, Z-Wave door lock and wireless switch, touchscreen control device and video bell. All home features are subject to change without notice. Internet service not included. Sq. footages are approximate. ***Pictures, photographs, colors, features, & sizes are for illustration purposes only & will vary from the homes as built.***
- Type:
- Single Family
- Sq.Ft.:
- 1,764
- Status:
- Active
- Beds:
- 4
- Lot size:
- 0.15 Acres
- Year built:
- 2024
- Baths:
- 2.00
- MLS#:
- 4121291
- Subdivision:
- Wildbrook Village
ADDITIONAL INFORMATION
Wildbrook Village, New Community nestled just beyond the borders of Maggie Valley. Minutes from downtown Waynesville with a lively Main Street that has many local restaurants to choose from and charming stores for shopping. Immerse yourself in the tranquility of the surroundings. A short drive to pristine Lake Junaluska and just 35 minutes from the vibrant city of Asheville. The CALI is SINGLE LEVEL Open concept with site lines straight from kitchen to the family room. Kitchen features 30" WHITE shaker cabinets and granite countertops. Our Home Is Connected package includes programmable thermostat, Z-Wave door lock and wireless switch, touchscreen control device and video bell. All home features are subject to change without notice. Internet service not included. Sq. footages are approximate. ***Pictures, photographs, colors, features, & sizes are for illustration purposes only & will vary from the homes as built.***
- Type:
- Townhouse
- Sq.Ft.:
- 1,375
- Status:
- Active
- Beds:
- 3
- Lot size:
- 0.04 Acres
- Year built:
- 2024
- Baths:
- 3.00
- MLS#:
- 4120539
- Subdivision:
- Wildbrook Village
ADDITIONAL INFORMATION
Wildbrook Village, New Community nestled just beyond the borders of Maggie Valley. Minutes from downtown Waynesville with a lively Main Street that has many local restaurants to choose from and charming stores for shopping. Immerse yourself in the tranquility of the surroundings. A short drive to pristine Lake Junaluska, and just 35 minutes from the vibrant city of Asheville. This End unit Clement offers three bedrooms, two and a half bathrooms, and a seamless blend of style and functionality. The kitchen boasts stainless steel appliances, Shaker cabinets, and granite countertops with tile backsplash. Revwood flooring throughout the main level adds elegance and warmth. Don't miss the chance to call this stylish townhome yours!
- Type:
- Single Family
- Sq.Ft.:
- 1,991
- Status:
- Active
- Beds:
- 4
- Lot size:
- 0.12 Acres
- Year built:
- 2024
- Baths:
- 3.00
- MLS#:
- 4120522
- Subdivision:
- Wildbrook Village
ADDITIONAL INFORMATION
Wildbrook Village, New Community nestled just beyond the borders of Maggie Valley. Minutes from downtown Waynesville with a lively Main Street that has many local restaurants to choose from and charming stores for shopping. Immerse yourself in the tranquility of the surroundings. A short drive to pristine Lake Junaluska and just 35 minutes from the vibrant city of Asheville. The Belhaven is an Open concept with site lines straight from kitchen to the family room. Kitchen features 30" WHITE shaker cabinets and granite countertops. Our Home Is Connected package includes programmable thermostat, Z-Wave door lock and wireless switch, touchscreen control device and video bell. All home features are subject to change without notice. Internet service not included. Sq. footages are approximate. ***Pictures, photographs, colors, features, & sizes are for illustration purposes only & will vary from the homes as built.***
- Type:
- Townhouse
- Sq.Ft.:
- 1,375
- Status:
- Active
- Beds:
- 3
- Lot size:
- 0.04 Acres
- Year built:
- 2024
- Baths:
- 3.00
- MLS#:
- 4121158
- Subdivision:
- Wildbrook Village
ADDITIONAL INFORMATION
Wildbrook Village, New Community nestled just beyond the borders of Maggie Valley. Minutes from downtown Waynesville with a lively Main Street that has many local restaurants to choose from and charming stores for shopping. Immerse yourself in the tranquility of the surroundings. A short drive to pristine Lake Junaluska, and just 35 minutes from the vibrant city of Asheville. The Clement offers three bedrooms, two and a half bathrooms, and a seamless blend of style and functionality. The kitchen boasts stainless steel appliances, Shaker cabinets, and granite countertops with tile backsplash. Revwood flooring throughout the main level adds elegance and warmth. Don't miss the chance to call this stylish townhome yours!
- Type:
- Townhouse
- Sq.Ft.:
- 1,375
- Status:
- Active
- Beds:
- 3
- Lot size:
- 0.04 Acres
- Year built:
- 2024
- Baths:
- 3.00
- MLS#:
- 4121165
- Subdivision:
- Wildbrook Village
ADDITIONAL INFORMATION
Wildbrook Village, New Community nestled just beyond the borders of Maggie Valley. Minutes from downtown Waynesville with a lively Main Street that has many local restaurants to choose from and charming stores for shopping. Immerse yourself in the tranquility of the surroundings. A short drive to pristine Lake Junaluska, and just 35 minutes from the vibrant city of Asheville. This End unit Clement offers three bedrooms, two and a half bathrooms, and a seamless blend of style and functionality. The kitchen boasts stainless steel appliances, Shaker cabinets, and granite countertops with tile backsplash. Revwood flooring throughout the main level adds elegance and warmth. Don't miss the chance to call this stylish townhome yours!
- Type:
- Single Family
- Sq.Ft.:
- 2,645
- Status:
- Active
- Beds:
- 4
- Lot size:
- 3.39 Acres
- Year built:
- 2015
- Baths:
- 4.00
- MLS#:
- 4121095
- Subdivision:
- Ethel Crawford
ADDITIONAL INFORMATION
Savor the unrivaled beauty of mountain and pastoral views on this sprawling 3.4-acre knoll in Iron Duff. Feel your worries melt away from the moment you arrive! Inside, discover a traditional layout featuring a welcoming two-story foyer, office, formal dining area, and a seamlessly integrated living space and kitchen leading to a covered deck with stunning views. The kitchen boasts stainless steel appliances, cherry cabinets, granite countertops, and a pantry. The primary suite on the main level offers a retreat with tray ceilings, two walk-in closets, a walk-in shower, dual vanities, and a soaking tub overlooking the undisturbed mountain vistas. Upstairs, find three bedrooms and two full baths with carpet flooring, ceiling fans, and plantation shutters.
- Type:
- Townhouse
- Sq.Ft.:
- 1,375
- Status:
- Active
- Beds:
- 3
- Lot size:
- 0.04 Acres
- Year built:
- 2024
- Baths:
- 3.00
- MLS#:
- 4121160
- Subdivision:
- Wildbrook Village
ADDITIONAL INFORMATION
Wildbrook Village, New Community nestled just beyond the borders of Maggie Valley. Minutes from downtown Waynesville with a lively Main Street that has many local restaurants to choose from and charming stores for shopping. Immerse yourself in the tranquility of the surroundings. A short drive to pristine Lake Junaluska, and just 35 minutes from the vibrant city of Asheville. This Center unit Clement offers three bedrooms, two and a half bathrooms, and a seamless blend of style and functionality. The kitchen boasts stainless steel appliances, Shaker cabinets, and granite countertops with tile backsplash. Revwood flooring throughout the main level adds elegance and warmth. Don't miss the chance to call this stylish townhome yours!
- Type:
- Single Family
- Sq.Ft.:
- 1,455
- Status:
- Active
- Beds:
- 3
- Lot size:
- 0.22 Acres
- Year built:
- 2024
- Baths:
- 2.00
- MLS#:
- 4116579
ADDITIONAL INFORMATION
Impressive 3BA/2BA new construction minutes from downtown Waynesville. This one level living home offers LVP flooring, expansive great room, granite top kitchen, dining area, laundry/pantry combination, SS appliances, primary suite, 2 additional bedrooms and hall bathroom. To enjoy the great outdoors, the home boasts a full covered front porch and a back grilling porch. Location is minutes to the freshly renovated Waynesville Inn and Golf Club, Vibrant Downtown Waynesville, Shopping, Restaurants, Medical facilities, and so much more!
- Type:
- Single Family
- Sq.Ft.:
- 1,764
- Status:
- Active
- Beds:
- 4
- Lot size:
- 0.19 Acres
- Year built:
- 2024
- Baths:
- 2.00
- MLS#:
- 4120851
- Subdivision:
- Valleywood Farms
ADDITIONAL INFORMATION
Single level living in the Cali floorplan! Open concept with site lines straight through front door to rear windows in the family room. Kitchen features 36" shaker cabinets and granite countertops w/ tile backsplash. Revwood flooring throughout main living area with carpeted bedrooms. Fountain Park is conveniently located less than 7 miles from downtown Asheville. This home is an incredible value with all the benefits of new construction and a 10 yr. Home Warranty! All home features are subject to change without notice. Internet service not included. ***Pictures, photographs, colors, features, & sizes are for illustration purposes only & will vary from the homes as built.***
$113,000
29 5th Street Waynesville, NC 28786
- Type:
- Single Family
- Sq.Ft.:
- 921
- Status:
- Active
- Beds:
- 2
- Lot size:
- 0.14 Acres
- Year built:
- 1940
- Baths:
- 1.00
- MLS#:
- 4120936
ADDITIONAL INFORMATION
An opportunity for first-time buyers or investors looking to customize their own home! This pre-inspected property is conveniently located just off Highway 74 and less than three minutes from Downtown Waynesville, making it ideal for commuters and those seeking in-town living convenience. Situated on a 0.14-acre lot, the property has a level green yard, storage building and driveway parking. Inside the single-level floor plan, you'll be pleased to discover a living room and eat-in kitchen, along with two bedrooms, bonus room and one bathroom. Recent upgrades include new kitchen cabinets, vinyl plank flooring, as well as a heat pump installed in 2020. Sold as-is with a pre-inspection, this is an opportunity for affordable homeownership.
$2,650,000
130 Steeple View Ridge Waynesville, NC 28786
- Type:
- Single Family
- Sq.Ft.:
- 5,467
- Status:
- Active
- Beds:
- 3
- Lot size:
- 35 Acres
- Year built:
- 2002
- Baths:
- 5.00
- MLS#:
- 4111516
ADDITIONAL INFORMATION
This exceptional 35-acre horse farm in the Blue Ridge Mountains offers inviting spaces with stunning mountain and pastoral views, with a bubbling creek.The property is an equestrian paradise, boasting 8 separate pastures, in-ground watering systems, multiple storage buildings, a horse barn with an RV garage, riding/roping arena with power, and multiple equipment sheds. The custom home has welcoming soaring ceilings adorned with wood and beam details, and brick fireplaces accented with elegant finishes. The main level features a chef's gourmet kitchen, open breakfast room, and formal dining room, along with a main level owner's suite and a cozy sunroom with a fireplace. The lower level adds an inviting family room with reclaimed wood from Kentucky horse farms, a bathroom, bonus room, additional garage stall, and oversized storage. The home offers an extensive list of features rarely found. Seldom found in our region, this is one to see! Home has a three bedroom septic.
- Type:
- Single Family
- Sq.Ft.:
- 868
- Status:
- Active
- Beds:
- 2
- Lot size:
- 0.23 Acres
- Year built:
- 1943
- Baths:
- 1.00
- MLS#:
- 4120950
- Subdivision:
- Brightsville
ADDITIONAL INFORMATION
Affordable living only half a mile from the heart of Waynesville, shopping centers, and highways! This pre-inspected 1940s cottage offers single-level living with two bedrooms and one bathroom. With some tender loving care, this home would be a wonderful investment opportunity for yourself or as an additional source of cash flow. Complete with pine walls, hardwood floors, replacement vinyl windows, and a galley-style kitchen. Outside you have a double carport, a nice level yard and mountain views. Sold As-Is. Don't wait to take advantage of this opportunity!
- Type:
- Single Family
- Sq.Ft.:
- 1,992
- Status:
- Active
- Beds:
- 4
- Lot size:
- 0.17 Acres
- Year built:
- 2024
- Baths:
- 3.00
- MLS#:
- 4092723
- Subdivision:
- Valleywood Farms
ADDITIONAL INFORMATION
New Construction Belhaven plan. Open concept with site lines straight from kitchen to the family room. Kitchen features 36" WHITE shaker cabinets, granite countertops w/ tile backsplash, upgraded laminate flooring on the first floor, upstairs has 4 bedrooms with luxurious Owners Suite. This home is an incredible value with all the benefits of new construction and a 10 yr. Home Warranty! Our Home Is Connected package includes programmable thermostat, Z Wave door lock and wireless switch, touchscreen control device, automation platform, video doorbell, and an Amazon Echo Device. All home features are subject to change without notice. Internet service not included. Sq. footages are approximate. ***Pictures, photographs, colors, features, & sizes are for illustration purposes only & will vary from the homes as built.***
- Type:
- Townhouse
- Sq.Ft.:
- 1,244
- Status:
- Active
- Beds:
- 2
- Lot size:
- 0.02 Acres
- Year built:
- 1981
- Baths:
- 3.00
- MLS#:
- 4120257
- Subdivision:
- Walker-in-the-hills-townhouses
ADDITIONAL INFORMATION
Welcome to this well maintained and tastefully updated townhouse in desirable Walker in the Hills. The neighborhood is convenient to Waynesville, Cherokee and Sylva. Updates include heat pump (2022), new paint, vinyl plank flooring and carpet. Enjoy your time on the covered front porch to sit and enjoy the peace and quiet, or on the back deck grilling or entertaining. Both bedrooms upstairs offer enough room for beds and furniture, each with a full bath, and walk in closets. The primary bedroom offers a balcony to enjoy the mountain views. The laundry room is located on the main level and has shelves for hanging laundry and storage. No short term rentals allowed.
- Type:
- Single Family
- Sq.Ft.:
- 2,175
- Status:
- Active
- Beds:
- 3
- Lot size:
- 0.17 Acres
- Year built:
- 2024
- Baths:
- 3.00
- MLS#:
- 4120151
- Subdivision:
- Valleywood Farms
ADDITIONAL INFORMATION
The Penwell floorplan is a lovely 3 bed 2.5 bath w/ loft upstairs & 2 car garage at Valleywood Farms. Connected to city water & sewer & natural gas. This home features a study (11' X 12' ) w French doors upon entering that lead into the kitchen which welcomes you to a chef's island w/Quartz counters & SS appliances. Gas appliances included are standard in every home (G-Range, Tankless G-Water heater, F/P, G-Furnace). Primary bdrm can accommodate any style & size of furniture (15'4" X 17'), also offering a generous size walking closet. Master bath includes shower and garden tub, double vanity, water closet, & perfect-sized linen closet. The loft upstairs (12' X 10'4") includes an additional storage closet for convenience. Both secondary bedrooms are oversized 12'5"X13'3" & 13'2"X14' W/ walk-in closets.
Andrea Conner, License #298336, Xome Inc., License #C24582, AndreaD.Conner@Xome.com, 844-400-9663, 750 State Highway 121 Bypass, Suite 100, Lewisville, TX 75067
Data is obtained from various sources, including the Internet Data Exchange program of Canopy MLS, Inc. and the MLS Grid and may not have been verified. Brokers make an effort to deliver accurate information, but buyers should independently verify any information on which they will rely in a transaction. All properties are subject to prior sale, change or withdrawal. The listing broker, Canopy MLS Inc., MLS Grid, and Xome Inc. shall not be responsible for any typographical errors, misinformation, or misprints, and they shall be held totally harmless from any damages arising from reliance upon this data. Data provided is exclusively for consumers’ personal, non-commercial use and may not be used for any purpose other than to identify prospective properties they may be interested in purchasing. Supplied Open House Information is subject to change without notice. All information should be independently reviewed and verified for accuracy. Properties may or may not be listed by the office/agent presenting the information and may be listed or sold by various participants in the MLS. Copyright 2024 Canopy MLS, Inc. All rights reserved. The Digital Millennium Copyright Act of 1998, 17 U.S.C. § 512 (the “DMCA”) provides recourse for copyright owners who believe that material appearing on the Internet infringes their rights under U.S. copyright law. If you believe in good faith that any content or material made available in connection with this website or services infringes your copyright, you (or your agent) may send a notice requesting that the content or material be removed, or access to it blocked. Notices must be sent in writing by email to DMCAnotice@MLSGrid.com.
Waynesville Real Estate
The median home value in Waynesville, NC is $360,500. This is higher than the county median home value of $136,300. The national median home value is $219,700. The average price of homes sold in Waynesville, NC is $360,500. Approximately 45.66% of Waynesville homes are owned, compared to 38.12% rented, while 16.22% are vacant. Waynesville real estate listings include condos, townhomes, and single family homes for sale. Commercial properties are also available. If you see a property you’re interested in, contact a Waynesville real estate agent to arrange a tour today!
Waynesville, North Carolina has a population of 9,804. Waynesville is less family-centric than the surrounding county with 24.67% of the households containing married families with children. The county average for households married with children is 25.17%.
The median household income in Waynesville, North Carolina is $34,602. The median household income for the surrounding county is $45,538 compared to the national median of $57,652. The median age of people living in Waynesville is 48.8 years.
Waynesville Weather
The average high temperature in July is 81.9 degrees, with an average low temperature in January of 22 degrees. The average rainfall is approximately 56.5 inches per year, with 11.9 inches of snow per year.
