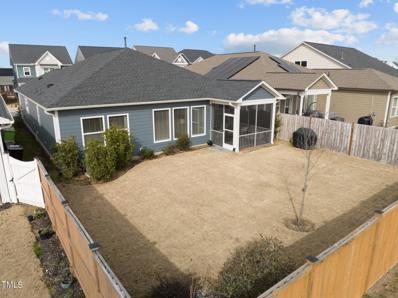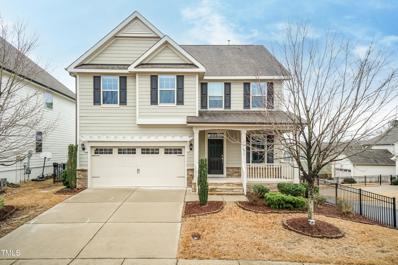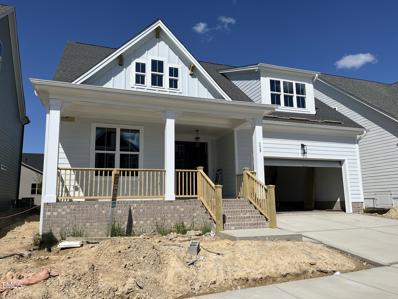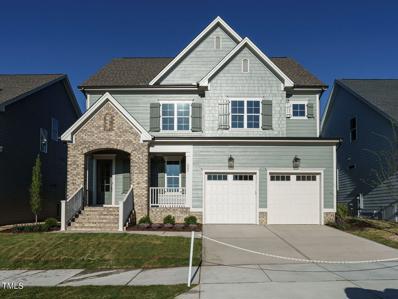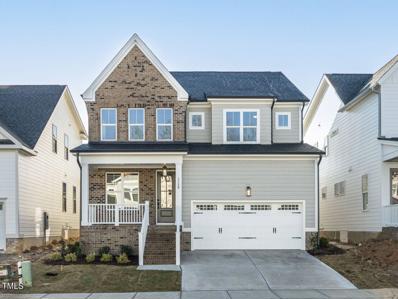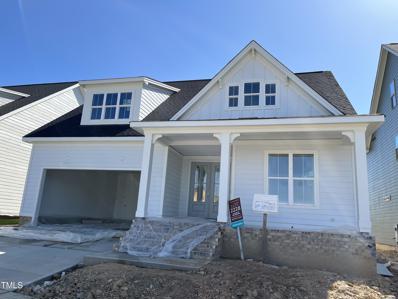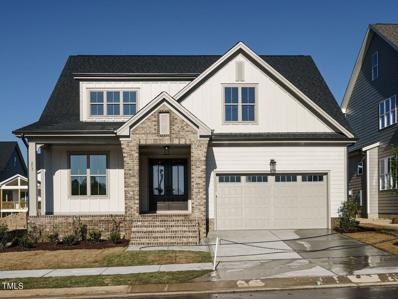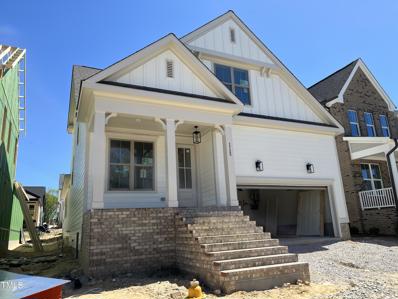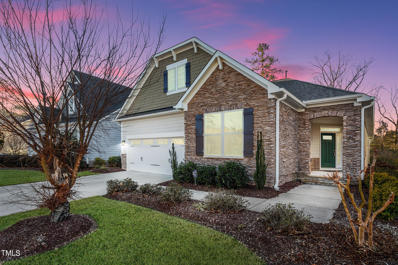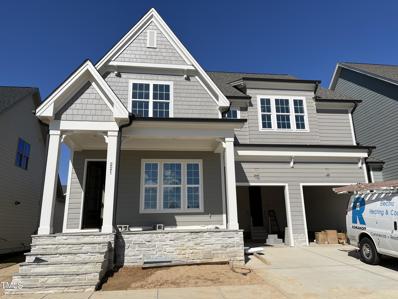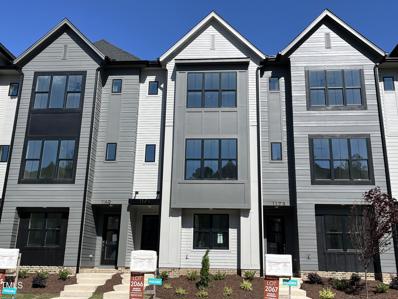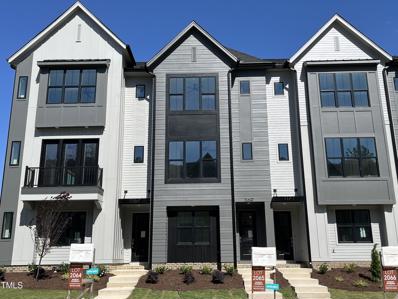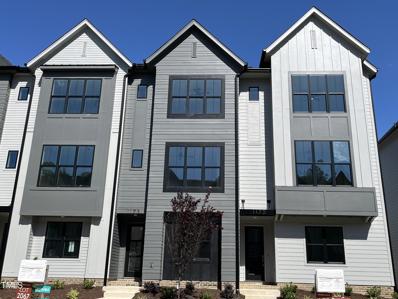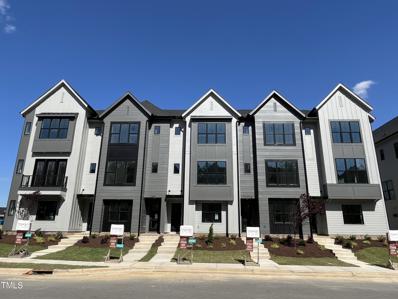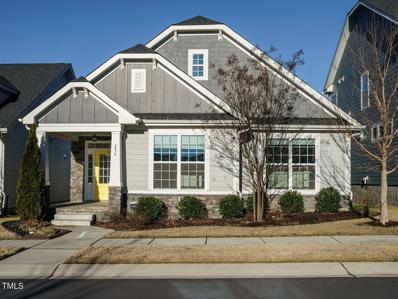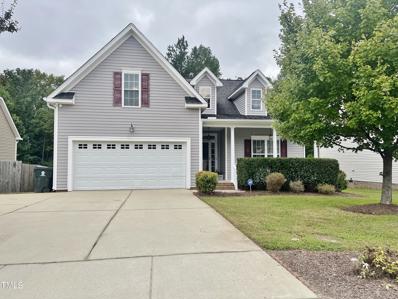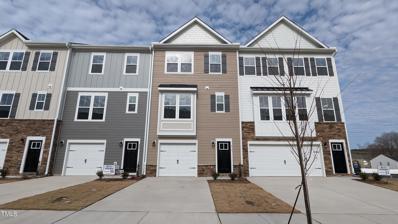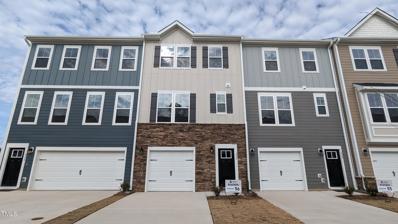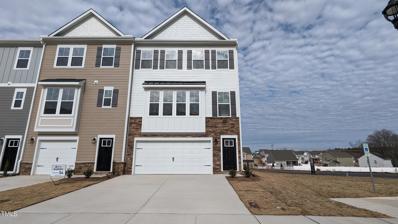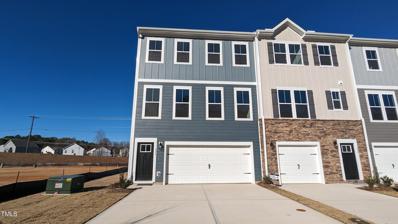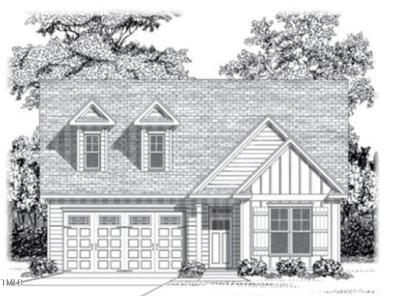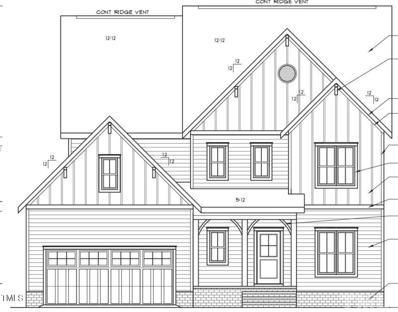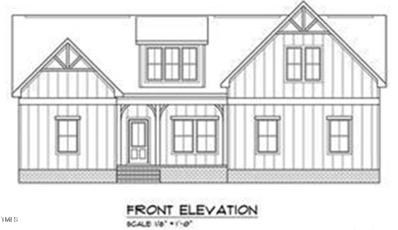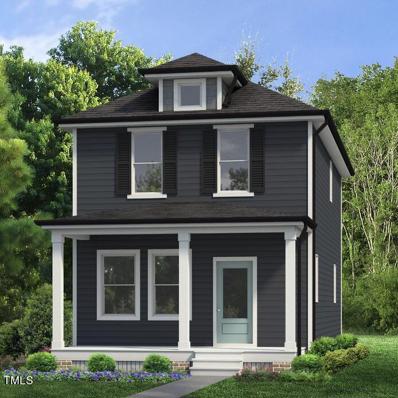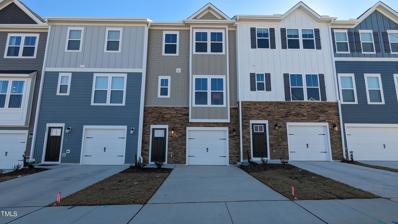Wendell NC Homes for Sale
- Type:
- Single Family
- Sq.Ft.:
- 1,852
- Status:
- Active
- Beds:
- 2
- Lot size:
- 0.13 Acres
- Year built:
- 2019
- Baths:
- 2.00
- MLS#:
- 10008221
- Subdivision:
- Wendell Falls
ADDITIONAL INFORMATION
$16,000 Price reduction- Like new ranch, built in 2019, has the features and updates that buyers are looking for: single level living; dedicated office that can be converted to a third bedroom by adding a closet; open concept living/kitchen area with huge island, stainless steel appliances, granite counters; walk in pantry; screened porch; two car heated garage; fenced backyard; tankless hot water heater; ceiling fans; huge master closet. Two year old refrigerator, washer, dryer and mounted tv on the screened porch convey at no additional cost. Wendell Falls neighborhood has outstanding amenities like pools, fishing pond, hammock park, playgrounds, trails, workout facilities and The Farmhouse Cafe and Coffee Shop. Check out the HOA details at www.lifeatwendellfalls.net. Some furniture may be available for purchase.
- Type:
- Single Family
- Sq.Ft.:
- 2,481
- Status:
- Active
- Beds:
- 4
- Lot size:
- 0.19 Acres
- Year built:
- 2015
- Baths:
- 2.50
- MLS#:
- 10009091
- Subdivision:
- Wendell Falls
ADDITIONAL INFORMATION
Former Model Home! Enjoy this Freshly Painted Move-In Ready Home in the Desirable Community of Wendell Falls. Brand New HVAC System in 2023! Boasting a stylish partial stone exterior, this home offers an intimate connection with nature. with backyard deck and playset! Inside find a Large Study or Formal Dining Area. Engineered Hardwood floors and granite touches to the Gourmet Kitchen and 1st Level of this home.2 Car Garage with Storage.
- Type:
- Single Family
- Sq.Ft.:
- 2,944
- Status:
- Active
- Beds:
- 3
- Lot size:
- 0.15 Acres
- Year built:
- 2024
- Baths:
- 3.00
- MLS#:
- 10007449
- Subdivision:
- Wendell Falls
ADDITIONAL INFORMATION
Local award-winning Green-Home builder, Homes by Dickerson, has begun construction on The Concord plan with the American Farmhouse Elevation. This plan is the same as our Model Home. Beautiful double-entry doors create a grand entrance to the Concord Plan. The main living area has a gorgeous, vaulted ceiling which elevates the elegance of this bright open space. 9' sliders open to the spacious covered screen porch for enjoying your early morning cup of coffee or relaxing with friends in the evening. The owner's suite is on the main level with a large walk-in shower and double vanity. A guest suite is also on the main level with a study that can also be used as a 4th bedroom. On the 2nd floor, there is a 3rd bedroom with a full bathroom, a large Rec Room, and plenty of unfinished storage space. Enjoy all the incredible amenities of Wendell Falls which include two pools, one of which is just a couple steps from this home, a 24-hour fitness center, over 10 miles of trails, several parks, and playgrounds. Super convenient quick drive to Treelight Square with Publix, boutique shops, services, and dining options that will please everyone. You are going to LOVE it here!
- Type:
- Single Family
- Sq.Ft.:
- 2,800
- Status:
- Active
- Beds:
- 4
- Lot size:
- 0.15 Acres
- Year built:
- 2024
- Baths:
- 3.00
- MLS#:
- 10007448
- Subdivision:
- Wendell Falls
ADDITIONAL INFORMATION
Local award-winning Green-Home builder, Homes by Dickerson, has begun construction on The Fairfield Plan with Elevation A. Beautiful double doors create a grand entrance to our popular Fairfield Plan. Natural light flows throughout the wide open main living area. The large breakfast area can serve double duty as the main dining area, allowing the formal dining room to be used as an office or study - making this a perfect work-from-home plan. Large covered screen porch for enjoying your early morning cup of coffee or relaxing with friends in the evening. Guest suite on the main level. Owner's suite is on the 2nd floor with a large walk-in shower, and double vanity. Also on the 2nd floor are two additional bedrooms that share a bathroom with double vanity sinks. A large Rec Room brings the whole family together for a fun time! But wait there is more! Walk up to the 3rd floor attic with 644 square feet of unfinished space. Enjoy all the incredible amenities of Wendell Falls which include two pools, one of which is just a couple steps from this home, a 24hr fitness center, over 10 miles of trails, several parks and playgrounds. Super convenient quick drive to Treelight Square with Publix, boutique shops, services, and dining options that will please everyone. You are going to LOVE it here!
- Type:
- Single Family
- Sq.Ft.:
- 2,557
- Status:
- Active
- Beds:
- 3
- Lot size:
- 0.12 Acres
- Year built:
- 2024
- Baths:
- 2.50
- MLS#:
- 10007447
- Subdivision:
- Wendell Falls
ADDITIONAL INFORMATION
Local award-winning Green-Home builder, Homes by Dickerson, has begun construction on The Westwood G Elevation. The large covered front porch greets you as you approach the Westwood. This plan features an office/study at the front of the home with a spacious open kitchen/family/dining area. The fireplace is a focal point with built-ins flanking either side, creating a cozy-at-home feeling. Enjoy your early morning cup of coffee or relax with friends in the evening on the spacious covered screen porch with a vaulted ceiling. On the 2nd floor, there is a large open Rec Room with the Owners suite, 2 bedrooms and a full bathroom. Enjoy all the incredible amenities of Wendell Falls which include two pools, a 24-hour fitness center, over 10 miles of trails, several parks, and playgrounds. Super convenient quick drive to Treelight Square with Publix, boutique shops, services, and dining options that will please everyone. You are going to LOVE it here!
- Type:
- Single Family
- Sq.Ft.:
- 2,955
- Status:
- Active
- Beds:
- 3
- Lot size:
- 0.15 Acres
- Year built:
- 2024
- Baths:
- 3.00
- MLS#:
- 10007445
- Subdivision:
- Wendell Falls
ADDITIONAL INFORMATION
Local award-winning Green-Home builder, Homes by Dickerson, has begun construction on The Concord plan with the American Farmhouse II Elevation. This plan is the same as our Model Home. Beautiful double-entry doors create a grand entrance to the Concord Plan. The main living area has a gorgeous, vaulted ceiling which elevates the elegance of this bright open space. 9' sliders open to the spacious covered screen porch for enjoying your early morning cup of coffee or relaxing with friends in the evening. The owner's suite is on the main level with a large walk-in shower and double vanity. A guest suite is also on the main level with a study that can also be used as a 4th bedroom. On the 2nd floor, there is a 3rd bedroom with a full bathroom, a large Rec Room, and plenty of unfinished storage space. Enjoy all the incredible amenities of Wendell Falls which include two pools, one of which is just a couple steps from this home, a 24-hour fitness center, over 10 miles of trails, several parks, and playgrounds. Super convenient quick drive to Treelight Square with Publix, boutique shops, services, and dining options that will please everyone. You are going to LOVE it here!
- Type:
- Single Family
- Sq.Ft.:
- 3,104
- Status:
- Active
- Beds:
- 4
- Lot size:
- 0.15 Acres
- Year built:
- 2024
- Baths:
- 3.00
- MLS#:
- 10007444
- Subdivision:
- Wendell Falls
ADDITIONAL INFORMATION
Local award-winning Green-Home builder, Homes by Dickerson, has begun construction on The Concord plan with the Modern Farmhouse Elevation. This plan is the same as our Model Home. Beautiful double-entry doors create a grand entrance to the Concord Plan. The main living area has a gorgeous, vaulted ceiling which elevates the elegance of this bright open space. 9' sliders open to the spacious covered screen porch for enjoying your early morning cup of coffee or relaxing with friends in the evening. The owner's suite is on the main level with a large walk-in shower and double vanity. A guest suite is also on the main level with a study that can also be used as a 4th bedroom. On the 2nd floor, there is a 3rd bedroom with a full bathroom, a large Rec Room, and plenty of unfinished storage space. Enjoy all the incredible amenities of Wendell Falls which include two pools, one of which is just a couple steps from this home, a 24-hour fitness center, over 10 miles of trails, several parks, and playgrounds. Super convenient quick drive to Treelight Square with Publix, boutique shops, services, and dining options that will please everyone. You are going to LOVE it here!
- Type:
- Single Family
- Sq.Ft.:
- 2,616
- Status:
- Active
- Beds:
- 3
- Lot size:
- 0.12 Acres
- Year built:
- 2024
- Baths:
- 3.00
- MLS#:
- 10007275
- Subdivision:
- Wendell Falls
ADDITIONAL INFORMATION
Local award-winning Green-Home builder, Homes by Dickerson, has begun construction on The Rosemary - B (Farmhouse) Elevation. This plan flows freely from the kitchen thru the dining area and on to the family room with built-ins flanking the cosy fireplace. Enjoy your early morning cup of coffee or relax with friends in the evening on the spacious covered screen porch with 9' sliders. The porch is tucked on the side of the family room giving an added sense of privacy. The main level has the owner's suite, a guest suite, and a study. On the 2nd floor, there is a 3rd bedroom with a full bathroom, a large open loft area, and plenty of unfinished storage space. Enjoy all the incredible amenities of Wendell Falls which include two pools, a 24-hour fitness center, over 10 miles of trails, several parks, and playgrounds. Super convenient quick drive to Treelight Square with Publix, boutique shops, services, and dining options that will please everyone. You are going to LOVE it here!
- Type:
- Single Family
- Sq.Ft.:
- 1,880
- Status:
- Active
- Beds:
- 2
- Lot size:
- 0.15 Acres
- Year built:
- 2016
- Baths:
- 2.00
- MLS#:
- 10007057
- Subdivision:
- Wendell Falls
ADDITIONAL INFORMATION
Discover this charming ranch-style home in Wendell Falls, nestled against a serene, protected woodland. Boasting a stylish partial stone exterior, this home offers an intimate connection with nature. Inside, find two spacious & cozy bedrooms and two full bathrooms, along with a versatile study or dining room. Experience the spaciousness of 10-foot ceilings in the main living areas. The engineered hardwood floors add elegance to the foyer, kitchen, dining area, study, and great room. The large kitchen is a chef's delight, featuring sophisticated granite countertops, gas cooktop, wall oven, stainless steel appliances, a stylish tile backsplash, and practical under-cabinet lighting. A unique planning center includes a built-in desk and wall cabinets, perfect for organizing your day. The owner's suite is a haven of comfort, with a tray ceiling, two closets, and a luxurious, roll-in ceramic-walled shower with glass doors. Enjoy the wooded view from the Tiled Patio with Easy Breeze Enclosure System. Two Car Garage that has been finished and painted. Every detail reflects the quality craftsmanship of the builder, making this home a true gem.
- Type:
- Single Family
- Sq.Ft.:
- 2,971
- Status:
- Active
- Beds:
- 4
- Lot size:
- 0.15 Acres
- Year built:
- 2024
- Baths:
- 3.00
- MLS#:
- 10006970
- Subdivision:
- Wendell Falls
ADDITIONAL INFORMATION
Local award-winning Green-Home builder, Homes by Dickerson, has begun construction on The Bristol plan with the Classic Cottage Elevation. A bright open space is created with 10'ceilings and plenty of windows to allow natural light to flow throughout the main living area. This home is perfect for entertaining with formal dining, butler's pantry, open kitchen/breakfast/living area and 12' sliders open to a spacious covered porch with a cathedral ceiling. Guest suite on the main level. Owner's suite is on the 2nd floor with a spa-like bathroom, stand-alone tub, separate shower, and double vanity. Also on the 2nd floor are two additional bedrooms that share a bathroom with double vanity sinks. A large Rec Room brings the whole family together for a fun time! But wait there is more! Walk up to the 3rd floor attic with over 700 square feet of unfinished space. Enjoy all the incredible amenities of Wendell Falls which include two pools, one of which is just a couple steps from this home, a 24hr fitness center, over 10 miles of trails, several parks and playgrounds. Super convenient quick drive to Treelight Square with Publix, boutique shops, services, and dining options that will please everyone. You are going to LOVE it here!
- Type:
- Townhouse
- Sq.Ft.:
- 1,938
- Status:
- Active
- Beds:
- 3
- Lot size:
- 0.04 Acres
- Year built:
- 2024
- Baths:
- 3.50
- MLS#:
- 10006826
- Subdivision:
- Wendell Falls
ADDITIONAL INFORMATION
Ready for move-in April 2024! Built by local award-winning building company, Homes by Dickerson, our Lincoln Plan is not only constructed to be visually appealing but is also built with a high level of efficiency and functionality, while meeting our high standards of quality construction. A bright open space is created with 10' ceilings and soaring windows to allow natural light to flow throughout the home. Featuring a wide-open kitchen and living area with a private porch, 3 bedrooms, 3 full bathrooms, and a 2-car garage with additional covered parking. Our designers have carefully curated design selections with an emphasis on the Modern Luxury style, ready for you to create a home that is timeless and inviting. Enjoy all the incredible amenities of Wendell Falls which include a 24hr fitness center, over 10 miles of trails, two pools, several parks and playgrounds. Super convenient walkability to Treelight Square with shops, services, and dining options that will please everyone. You are going to LOVE it here!
- Type:
- Townhouse
- Sq.Ft.:
- 1,832
- Status:
- Active
- Beds:
- 3
- Lot size:
- 0.04 Acres
- Year built:
- 2024
- Baths:
- 3.50
- MLS#:
- 10006812
- Subdivision:
- Wendell Falls
ADDITIONAL INFORMATION
Built by local award-winning building company, Homes by Dickerson, our Greenwich plan is not only constructed to be visually appealing but is also built with a high level of efficiency and functionality, while meeting our high standards of quality construction. A bright open space is created with 10' ceilings and soaring windows to allow natural light to flow throughout the home. Featuring a wide-open kitchen and living area with a private porch, 3 bedrooms, 3 full bathrooms, and a 1-car garage with additional covered parking. Our designers have carefully curated design selections with an emphasis on the Classic Contemporary style, ready for you to create a home that is timeless and inviting. Enjoy all the incredible amenities of Wendell Falls which include a 24hr fitness center, over 10 miles of trails, two pools, several parks and playgrounds. Super convenient walkability to Treelight Square with shops, services, and dining options that will please everyone. You are going to LOVE it here!
- Type:
- Townhouse
- Sq.Ft.:
- 1,832
- Status:
- Active
- Beds:
- 3
- Lot size:
- 0.04 Acres
- Year built:
- 2024
- Baths:
- 3.50
- MLS#:
- 10006755
- Subdivision:
- Wendell Falls
ADDITIONAL INFORMATION
Built by local award-winning building company, Homes by Dickerson, our Greenwich plan is not only constructed to be visually appealing but is also built with a high level of efficiency and functionality, while meeting our high standards of quality construction. A bright open space is created with 10' ceilings and soaring windows to allow natural light to flow throughout the home. Featuring a wide-open kitchen and living area with a private porch, 3 bedrooms, 3 full bathrooms, and a 1-car garage with additional covered parking. Our designers have carefully curated design selections with an emphasis on the Urban Loft style, ready for you to create a home that is timeless and inviting. Enjoy all the incredible amenities of Wendell Falls which include a 24hr fitness center, over 10 miles of trails, two pools, several parks and playgrounds. Super convenient walkability to Treelight Square with shops, services, and dining options that will please everyone. You are going to LOVE it here!
- Type:
- Townhouse
- Sq.Ft.:
- 2,529
- Status:
- Active
- Beds:
- 3
- Lot size:
- 0.09 Acres
- Year built:
- 2024
- Baths:
- 3.50
- MLS#:
- 10006741
- Subdivision:
- Wendell Falls
ADDITIONAL INFORMATION
Built by local award-winning building company, Homes by Dickerson, our Park Avenue Plan is not only constructed to be visually appealing but is also built with a high level of efficiency and functionality, while meets our high standards of quality construction. A bright open space is created with 10' ceilings and soaring windows to allow natural light to flow throughout the home. Featuring a wide-open kitchen and living area with a private porch, 3 bedrooms, 3 full bathrooms, a pocket office and a 2-car garage with additional covered parking. Our designers have carefully curated design selections with an emphasis on the Modern Luxury style, ready for you to create a home that is timeless and inviting. Enjoy all the incredible amenities of Wendell Falls which include a 24hr fitness center, over 10 miles of trails, two pools, several parks and playgrounds. Super convenient walkability to Treelight Square with shops, services, and dining options that will please everyone. You are going to LOVE it here!
$424,900
236 Big Barn Drive Wendell, NC 27591
- Type:
- Single Family
- Sq.Ft.:
- 1,879
- Status:
- Active
- Beds:
- 3
- Lot size:
- 0.11 Acres
- Year built:
- 2020
- Baths:
- 2.00
- MLS#:
- 10006071
- Subdivision:
- Wendell Falls
ADDITIONAL INFORMATION
Single story home in desirable Wendell Falls! Open (split) floorplan that features a primary bedroom with a great walk in closet as well as two spacious secondary bedrooms! Home features a separate dining area as well as a screened porch that is accessible from the living area and the primary bedroom... enjoy that morning or afternoon beverage of choice! Home's central location within Wendell Falls makes for easy access to all of the wonderful neighborhood amenities as well as all of the shopping/dining/grocery choices in Treelight Square. Resort living for under $440k! Hustle up and take a look :)
- Type:
- Single Family
- Sq.Ft.:
- 2,201
- Status:
- Active
- Beds:
- 3
- Lot size:
- 0.38 Acres
- Year built:
- 2008
- Baths:
- 2.00
- MLS#:
- 10005617
- Subdivision:
- Woodlands Of Timberlake
ADDITIONAL INFORMATION
You won't want to miss this one! Beautiful ranch home with finished 2nd floor bonus in Woodlands with NO HOA! Minutes from downtown Wendell, parks, library and Wendell Falls amenities . Open plan includes an eat in kitchen with a large pantry and open to a beautiful light filled sunroom. Two story bright and inviting family room has fireplace with gas logs and ample room for large gatherings. Private master suite with dual walk in closets and huge bathroom including double vanity, garden tub and separate shower. Split ranch plan with two additional bedrooms on main level with shared bath. Home also includes a large bonus space on the second level which can be used as a 4th bedroom or rec space. Massive walk in attic off bonus room is perfect for future expansion and could easily house a full guest suite and more. Back yard features a screened porch and multi-level wood deck overlooking the private wooded yard. This is a must see!
- Type:
- Townhouse
- Sq.Ft.:
- 2,160
- Status:
- Active
- Beds:
- 4
- Lot size:
- 0.05 Acres
- Year built:
- 2023
- Baths:
- 3.50
- MLS#:
- 10009765
- Subdivision:
- Parc Townes at Wendell
ADDITIONAL INFORMATION
Step into the ultimate luxury living experience of your magnificent 4 bedroom, 3 ½ bath town home. You'll be captivated with the expansiveness of the main living space and the open floor plan. LVP flooring throughout the kitchen, breakfast, family room, baths and laundry. Offering both style and durability. The kitchen is inviting with granite countertops and a huge island for family gatherings with seating for 4 and adjacent to very large dining areas. Great for entertaining. The full baths all have quartz counter tops along with a pedestal sink in the powder room. The home has very large windows that let the natural light flow in. Oversized decks on the back for spacious outdoor living, don't wait make this gorgeous townhome your today and start enjoying the luxurious lifestyle you deserve.
- Type:
- Townhouse
- Sq.Ft.:
- 2,160
- Status:
- Active
- Beds:
- 3
- Lot size:
- 0.04 Acres
- Year built:
- 2023
- Baths:
- 3.00
- MLS#:
- 10009769
- Subdivision:
- Parc Townes at Wendell
ADDITIONAL INFORMATION
Indulge in the opulence of upscale living, The Linville, 3 story, spacious 2100+ sqft townhome, ideally situated in the middle of everything going on in Wendell. As you step inside, you are greeted by stunning LVP flooring that span throughout the main floor, extending into the bathrooms and laundry room, presenting both style and durability. Ascend the beautiful oak tread stairs to explore the upper levels. Gorgeous Granite Counters in the kitchen the bathrooms boast elegant quartz countertops, adding a touch of sophistication. This exquisite property ensures a perfect balance of comfort and modern design, making it a haven for those seeking a stylish, low-maintenance lifestyle. Don't miss out on this opportunity to own a piece of luxury!''
- Type:
- Townhouse
- Sq.Ft.:
- 2,422
- Status:
- Active
- Beds:
- 4
- Lot size:
- 0.05 Acres
- Year built:
- 2023
- Baths:
- 3.50
- MLS#:
- 10009734
- Subdivision:
- Parc Townes at Wendell
ADDITIONAL INFORMATION
Experience luxury living in this expansive 2400+ sqft 3 story end unit townhome, ideally situated between Tree light square and Downtown Wendell As you step inside, you are greeted by stunning LVP flooring that spans throughout the main floor, extending into the bathrooms and laundry room, presenting both style and durability. Ascend the beautiful oak tread stairs to explore the upper levels. The kitchen and bathrooms boast elegant quartz countertops, adding a touch of sophistication. This exquisite end unit Townhome ensures a perfect balance of comfort and modern design, making it a haven for those seeking a stylish, low-maintenance lifestyle. Don't miss out on this opportunity to own a piece of luxury!''
- Type:
- Townhouse
- Sq.Ft.:
- 2,422
- Status:
- Active
- Beds:
- 3
- Lot size:
- 0.05 Acres
- Year built:
- 2023
- Baths:
- 2.50
- MLS#:
- 10005289
- Subdivision:
- Parc Townes at Wendell
ADDITIONAL INFORMATION
Discover the epitome of luxury living ready-to-move-in townhome. Nestled in the new Parc Townes at Wendell community, this residence offers a serene escape for ultimate relaxation, invites your personal touch. Enjoy the spacious owner's suite and the expansive open main living area, including a dreamy kitchen island with almost 10 feet of counter space. Conveniently located between I-87 and downtown, you're just 20 minutes from Downtown Raleigh and 10 minutes from 540. Seize the opportunity to call this exquisite townhome yours! Schedule a viewing now and step into a life of luxury and comfort. Your dream home awaits—don't miss out!
$509,900
7240 Shawan Road Wendell, NC 27591
- Type:
- Single Family
- Sq.Ft.:
- 2,325
- Status:
- Active
- Beds:
- 3
- Lot size:
- 0.69 Acres
- Year built:
- 2024
- Baths:
- 2.00
- MLS#:
- 10004329
- Subdivision:
- Stewarts Ridge
ADDITIONAL INFORMATION
New Custom Build on Over Half and Acre! Three Bedrooms Down and Second Floor Fourth Bedroom, Full Bath and Bonus. Center IslandKitchen and Covered Rear Porch. Pick Your Specs and Build Your Dream! Call Today!
$499,500
7327 Shawan Road Wendell, NC 27591
- Type:
- Single Family
- Sq.Ft.:
- 2,134
- Status:
- Active
- Beds:
- 3
- Lot size:
- 1.06 Acres
- Year built:
- 2024
- Baths:
- 2.50
- MLS#:
- 10004149
- Subdivision:
- Stewarts Ridge
ADDITIONAL INFORMATION
Calling Farmhouse Lovers! Gorgeous Floor Plan Includes Coveted Huge Open Island Kitchen w/ SS Appliance Package, Shiplap Fireplace w/ Floating Accent Shelves, Formal Dining or Flex Room for Office! Large Master Retreat with Awesome WIC and Sep Toilet Room, 2 Large Secondary Bedrooms with WICs too! 2 Car Garage Makes This One Perfection. You'll Love the Established Wooded Lots, No City Taxes and No HOA! Call Today!
$489,900
7331 Shawan Road Wendell, NC 27591
- Type:
- Single Family
- Sq.Ft.:
- 2,261
- Status:
- Active
- Beds:
- 3
- Lot size:
- 1.06 Acres
- Year built:
- 2024
- Baths:
- 2.50
- MLS#:
- 10004134
- Subdivision:
- Stewarts Ridge
ADDITIONAL INFORMATION
Coveted Pond View on Over an Acre! Master & Guest Room Down. Large Great Room Open to Kitchen with Oversized Island. Scullery! 2 add'tl Bed's, Office Space, and Bonus up! Huge Mud Room
- Type:
- Single Family
- Sq.Ft.:
- 1,516
- Status:
- Active
- Beds:
- 2
- Lot size:
- 0.07 Acres
- Year built:
- 2024
- Baths:
- 2.50
- MLS#:
- 10005248
- Subdivision:
- Wendell Falls
ADDITIONAL INFORMATION
PRE-SALE opportunity - Build the Rock floor plan from the ground up. Home could be ready in August. Enjoy an open Family, Kitchen & Dining space that's perfect for entertaining company or vegging out. Upstairs wows you with 2 bedrooms. 2 car detached garage. This home is not built. Please contact onsite sales agents for more information.
- Type:
- Townhouse
- Sq.Ft.:
- 2,160
- Status:
- Active
- Beds:
- 3
- Lot size:
- 0.05 Acres
- Year built:
- 2023
- Baths:
- 2.50
- MLS#:
- 10003477
- Subdivision:
- Parc Townes at Wendell
ADDITIONAL INFORMATION
Step into the ultimate luxury living experience of your magnificent 4 bedroom, 3 ½ bath town home. You'll be captivated with the expansiveness of the main living space and the open floor plan. LVP flooring throughout the kitchen, breakfast, family room, baths and laundry. Offering both style and durability. The kitchen is inviting with granite countertops and a huge island for family gatherings with seating for 4 and adjacent to very large dining areas. Great for entertaining. The full baths all have quartz counter tops along with a pedestal sink in the powder room. The home has very large windows that let the natural light flow in. Oversized decks on the back for a scenic view of the golf course and pond. Come experience the exceptional luxury that our homes exude. Move in package consisted of Whirlpool washer/dryer and fridge Conveniently located between I-87 and downtown, you're just 20 minutes from Downtown Raleigh and 10 minutes from 540. Seize the opportunity to call this exquisite townhome yours! Schedule a viewing now and step into a life of luxury and comfort. Your dream home awaits—don't miss out!

Information Not Guaranteed. Listings marked with an icon are provided courtesy of the Triangle MLS, Inc. of North Carolina, Internet Data Exchange Database. The information being provided is for consumers’ personal, non-commercial use and may not be used for any purpose other than to identify prospective properties consumers may be interested in purchasing or selling. Closed (sold) listings may have been listed and/or sold by a real estate firm other than the firm(s) featured on this website. Closed data is not available until the sale of the property is recorded in the MLS. Home sale data is not an appraisal, CMA, competitive or comparative market analysis, or home valuation of any property. Copyright 2024 Triangle MLS, Inc. of North Carolina. All rights reserved.
Wendell Real Estate
The median home value in Wendell, NC is $387,000. This is higher than the county median home value of $280,600. The national median home value is $219,700. The average price of homes sold in Wendell, NC is $387,000. Approximately 64.81% of Wendell homes are owned, compared to 26.38% rented, while 8.81% are vacant. Wendell real estate listings include condos, townhomes, and single family homes for sale. Commercial properties are also available. If you see a property you’re interested in, contact a Wendell real estate agent to arrange a tour today!
Wendell, North Carolina has a population of 6,516. Wendell is less family-centric than the surrounding county with 30.46% of the households containing married families with children. The county average for households married with children is 39.29%.
The median household income in Wendell, North Carolina is $53,730. The median household income for the surrounding county is $73,577 compared to the national median of $57,652. The median age of people living in Wendell is 37 years.
Wendell Weather
The average high temperature in July is 89.1 degrees, with an average low temperature in January of 27.8 degrees. The average rainfall is approximately 46.1 inches per year, with 2.6 inches of snow per year.
