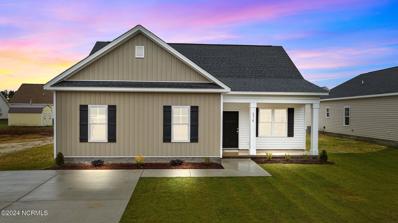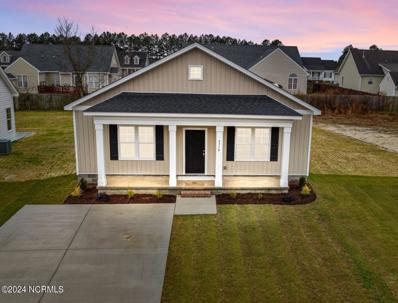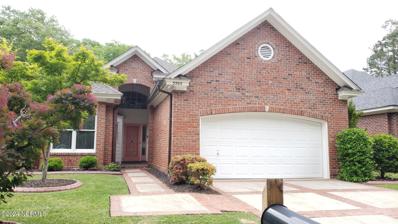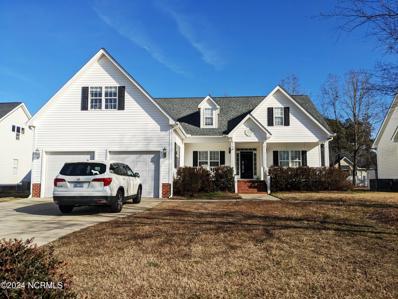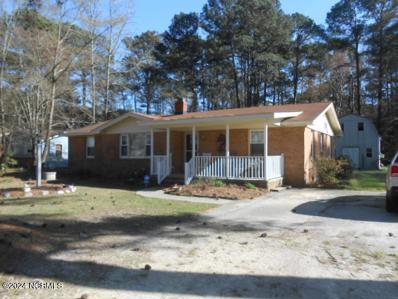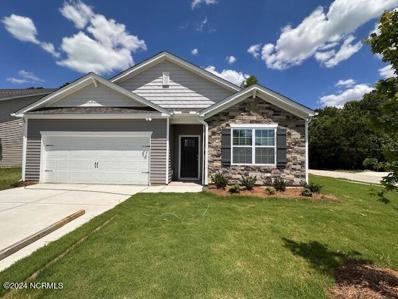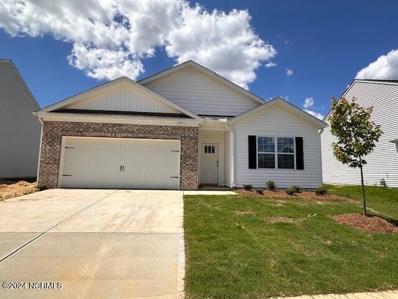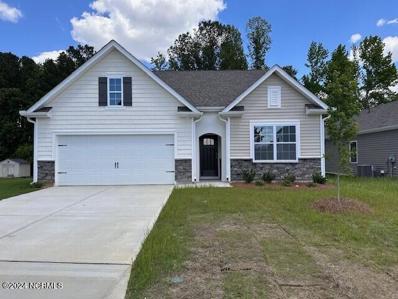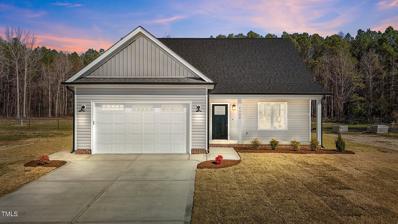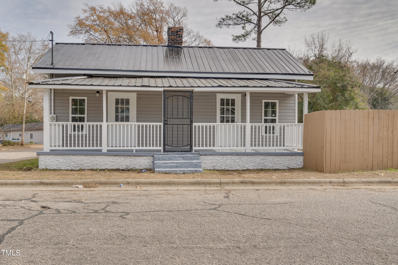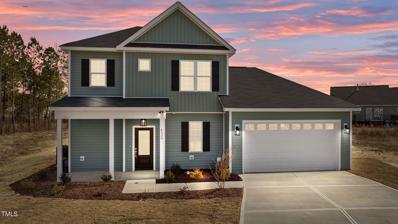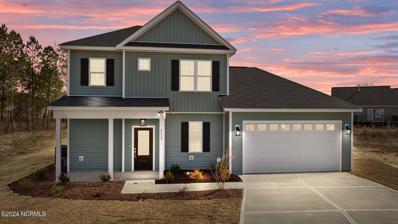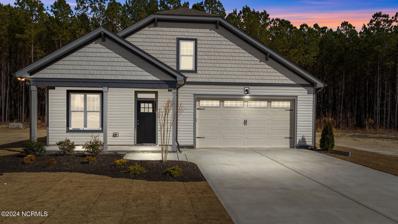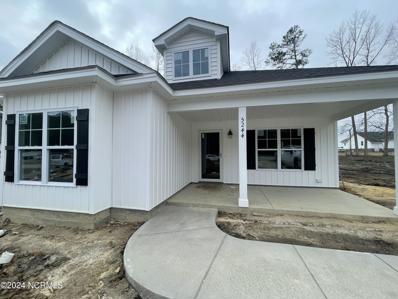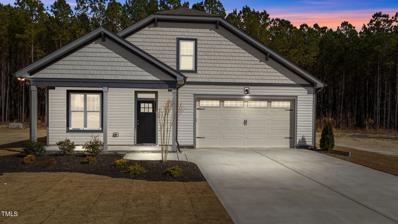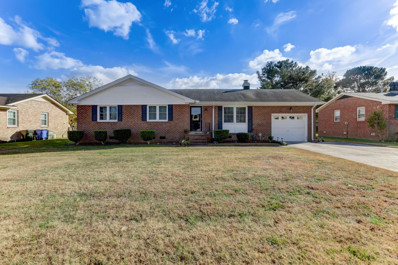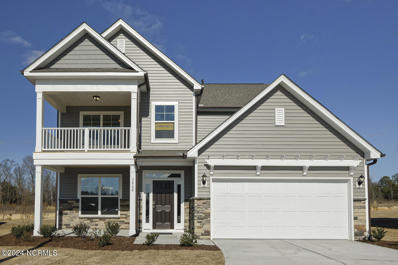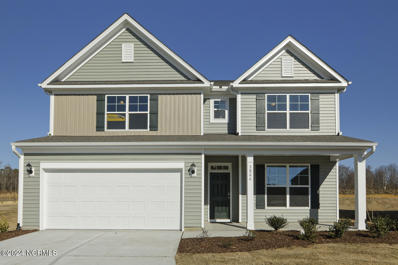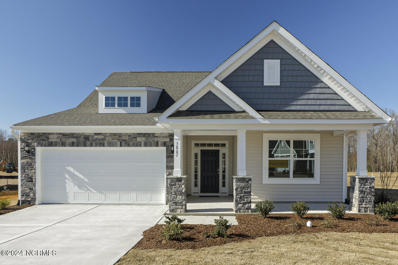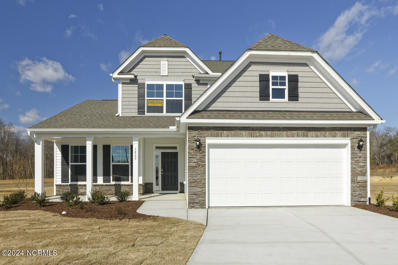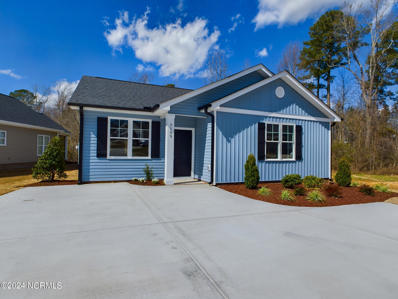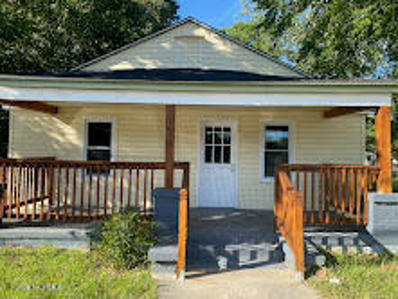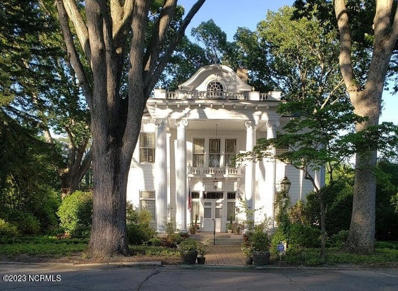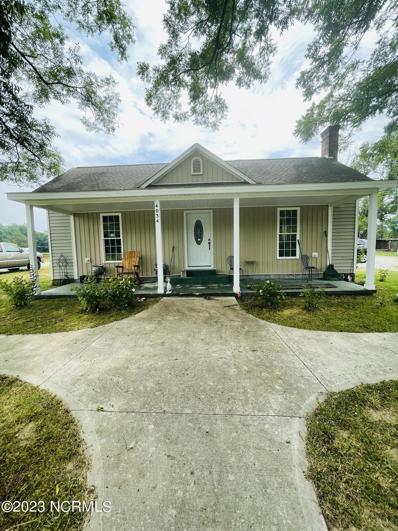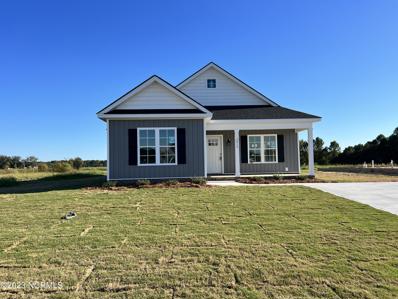Wilson NC Homes for Sale
- Type:
- Single Family
- Sq.Ft.:
- 1,461
- Status:
- Active
- Beds:
- 3
- Lot size:
- 0.17 Acres
- Year built:
- 2024
- Baths:
- 2.00
- MLS#:
- 100420878
- Subdivision:
- Surrey Meadows
ADDITIONAL INFORMATION
Custom Built RANCH PLAN! Luxury Vinyl HWD Style Flooring Throughout Main Living! Upgraded Lighting & Hardware Throughout! Kit: Granite CTops, Flat Panel Cabinets, Center Island w/Breakfast Bar & Pendant Lights, Tile Backsplash, SS Appls Incl Smooth Top Range, MW & DW! Pantry w/Cstm Shelving! Open to Breakfast Area w/Slider to Rear Grililng Patio! Owner's Suite: Plush Carpet, Crown Molding, Ceiling Fan w/Light & Spacious WIC w/Cstm Wood Shelving! Owner's Bath: Dual Vanity & Walk in Shower! FamRm: Crown Molding, Linear Electric Fireplace w/Shiplap Accent Surround & Stained Mantle & Ceiling Fan! Laundry w/Custom Wall Cabinets!
Open House:
Saturday, 4/27 1:30-4:30PM
- Type:
- Single Family
- Sq.Ft.:
- 1,471
- Status:
- Active
- Beds:
- 3
- Lot size:
- 0.16 Acres
- Year built:
- 2024
- Baths:
- 2.00
- MLS#:
- 100420870
- Subdivision:
- Surrey Meadows
ADDITIONAL INFORMATION
Custom Built RANCH PLAN! Luxury Vinyl HWD Style Flooring Throughout Main Living! Upgraded Lighting & Hardware Throughout! Kit: Granite CTops, Flat Panel Painted Cabinets, Peninsula & Center Island w/Breakfast Bar & Pendant Lights, Tile Backsplash, SS Appls Incl Smooth Top Range, MW & DW! Pantry w/Cstm Shelving! Open to Breakfast Area w/Slider to Rear Grililng Patio! Owner's Suite: Plush Carpet, Crown Molding, Ceiling Fan w/Light & Spacious WIC w/Cstm Wood Shelving! Owner's Bath: Dual Vanity & Walk in Shower! FamRm: Crown Molding, Linear Electric Fireplace w/Shiplap Accent Surround & Stained Mantle & Ceiling Fan! Laundry w/Custom Wall Cabinets!
$305,000
3505 Astor Drive Wilson, NC 27896
- Type:
- Single Family
- Sq.Ft.:
- 1,922
- Status:
- Active
- Beds:
- 3
- Lot size:
- 0.14 Acres
- Year built:
- 1997
- Baths:
- 2.00
- MLS#:
- 100420676
- Subdivision:
- Woodridge Commons
ADDITIONAL INFORMATION
Magnificent BRICK beauty on a cul de sac lot in popular Woodridge Commons! Stunning covered front entrance with feature window! Pretty hardwood floors! Soaring ceilings! 3 bedrooms / 2 baths plus formal dining, great room, eat-in kitchen with breakfast nook and more! White kitchen with under cabinet lighting and tile backsplash! Formal dining room! Spacious great room has many windows with transoms that offer lots of light! Fireplace with custom mantel! Custom built-in bookshelves! Large master suite with trey ceiling features abundant storage with 2 roomy closets with a built-in chest between them plus a walk-in closet! Master bath has a double door entry and a tile shower! There are 2 more bedrooms and a hall bath that has a block window over the tub / shower combination. Fresh paint! Laundry room with wall cabinets. Permanent stairs lead up to a floored walk-in attic. Just off the back of the great room is a concrete patio and back yard area. Double garage includes a wall of storage cabinets! Another great feature is that the HOA takes care of mowing the grass! You'll love this neighborhood that's convenient to shopping, restaurants, schools, medical care, etc! Better snap this one up in a hurry! Won't last long!
- Type:
- Single Family
- Sq.Ft.:
- 1,720
- Status:
- Active
- Beds:
- 3
- Lot size:
- 0.24 Acres
- Year built:
- 2005
- Baths:
- 2.00
- MLS#:
- 100420434
- Subdivision:
- Woodridge West
ADDITIONAL INFORMATION
Don't miss out on this move-in ready home in popular Woodridge West. Three bedrooms, two full baths with eat-in kitchen, formal dining room and large family room with fireplace. Master bath has dual sinks, large walk-in closet, garden tub and separate shower. This home also has permanent stairs to a large attic that could be finished for a bonus room or office. Two car garage, and fenced in yard too! Call today!
$222,900
4526 Yank Road Wilson, NC 27893
- Type:
- Single Family
- Sq.Ft.:
- 1,786
- Status:
- Active
- Beds:
- 3
- Lot size:
- 0.42 Acres
- Year built:
- 1963
- Baths:
- 2.00
- MLS#:
- 100419985
- Subdivision:
- Not In Subdivision
ADDITIONAL INFORMATION
Updated brick ranch home on large lot,1 car carport /covered patio. Enjoy this large front porch. This home has 3 bedrooms and 2 full updated bathrooms, kitchen with new cabinets and granite counter tops. Front door and all windows have been replaced. Formal dining room, living room with fireplace, den, large laundry room. 2 story detached wired workshop. Convenient to Goldsboro, Wilson, Greenville, Kenly.
- Type:
- Single Family
- Sq.Ft.:
- 1,765
- Status:
- Active
- Beds:
- 4
- Lot size:
- 0.25 Acres
- Year built:
- 2023
- Baths:
- 2.00
- MLS#:
- 100418672
- Subdivision:
- Bedford Place
ADDITIONAL INFORMATION
MOVE IN READY HOME! Easy access to Hwy 95 and Hwy 264. Bedford Place located just 43 minutes to downtown Raleigh. New community featuring The Cali floorplan is one level living at its finest. This ranch style home offers 4 bedrooms, 2 baths & very inviting layout. The kitchen features a generous center island & is highlighted with Mediterra Light granite counter tops, white ceramic tile backsplash, stainless steel appliances, amazing Cane Shadow cabinets & ample corner pantry. Durable Cheyenne Rock Oak Cedar Creek RevWood Flooring is located throughout the main areas in the home that offer elegance and extreme durability. Great sized Primary bath with large walk in closet, featuring a huge walk in shower & large linen closet! Relax under your covered deck on this GREAT homesite! All bathrooms feature Quartz Blanco Matrix countertops & Silver Screen Davison vinyl flooring which is also flooring of laundry room. As always a D.R. Horton home is built with quality materials and impeccable workmanship. The home comes with a one-year builder's warranty & a ten-year structural warranty. Your beautiful new home will come equipped with a smart home technology package which includes.: A: ALARM.COM APP B: ONE QOLSYS IQ TOUCHSCREEN PANEL C: HONEYWELL Z-WAVE THERMOSTAT(S) - PER PLAN D: ONE AMAZON ECHO POP E: ONE KWIKSET SMARTCODE 620 DEADBOLT - FRONT DOOR F: ONE DEAKO SMART SWITCH - FRONT PORCH LIGHT(S) G: ONE VIDEO DOORBELL - FRONT DOOR * ECHO POP,QOLSYS IQ TOUCHSCREEN, AND VIDEO DOORBELL The technology allows homeowners to monitor & control their home from the couch or across the globe.
- Type:
- Single Family
- Sq.Ft.:
- 1,765
- Status:
- Active
- Beds:
- 4
- Lot size:
- 0.25 Acres
- Year built:
- 2023
- Baths:
- 2.00
- MLS#:
- 100418671
- Subdivision:
- Bedford Place
ADDITIONAL INFORMATION
Move in May! Welcome to Bedford Place, Wilsons newest community! Easy access to Hwy 95 and Hwy 264. Bedford Place located just 43 minutes to downtown. The Cali floorplan is one level living at its finest. This ranch style home offers 4 bedrooms, 2 baths & very inviting layout. The kitchen features a generous center island & is highlighted with New Caldonia granite counter tops, grey ceramic tile backsplash, stainless steel appliances, amazing Cane Sugar cabinets & ample corner pantry. Durable Cheyenne Rock Oak Cedar Creek RevWood Flooring is located throughout the main areas in the home that offer elegance and extreme durability. Great sized Primary bath with large walk in closet, featuring a huge walk in shower & large linen closet! Relax under your covered deck on this GREAT homesite! All bathrooms feature Quartz Blanco Matrix countertops & Silver Screen Davison vinyl flooring which is also flooring of laundry room. As always a D.R. Horton home is built with quality materials and impeccable workmanship. The home comes with a one-year builder's warranty & a ten-year structural warranty. Your beautiful new home will come equipped with a smart home technology package which includes.: A: ALARM.COM APP B: ONE QOLSYS IQ TOUCHSCREEN PANEL C: HONEYWELL Z-WAVE THERMOSTAT(S) - PER PLAN D: ONE AMAZON ECHO POP E: ONE KWIKSET SMARTCODE 620 DEADBOLT - FRONT DOOR F: ONE DEAKO SMART SWITCH - FRONT PORCH LIGHT(S) G: ONE VIDEO DOORBELL - FRONT DOOR * ECHO POP,QOLSYS IQ TOUCHSCREEN, AND VIDEO DOORBELL The technology allows homeowners to monitor & control their home from the couch or across the globe.
- Type:
- Single Family
- Sq.Ft.:
- 1,618
- Status:
- Active
- Beds:
- 3
- Lot size:
- 0.3 Acres
- Year built:
- 2023
- Baths:
- 2.00
- MLS#:
- 100418526
- Subdivision:
- Bedford Place
ADDITIONAL INFORMATION
MOVE IN READY HOME! Easy access to Hwy 95 and Hwy 264. Bedford Place located just 43 minutes to downtown Raleigh. New community featuring the Aria floorplan. The Aria is a well-designed home with three bedrooms & two bathrooms all on one level. This open concept plan is perfect for entertaining & making lasting memories. The kitchen features New Caledonia granite countertops, subway gray tile backsplash, Cane Sugar cabinets with an island that overlooks the spacious family room & dining area. Revwood Cedar Creek Cheyene Rock Oak flooring throughout common areas. The split bedroom design offers a great Primary suite. Primary bath features dual vanities, 5-foot shower & walk in closet. Overlook your backyard as you relax under your rear 12 x 8 covered patio! All bathrooms feature Quartz Blanco Matrix countertops & Silver Screen Davison vinyl flooring which is also flooring of laundry room. As always, a D.R. Horton home is built with quality materials and impeccable workmanship. The home comes with a one-year builder's warranty & a ten-year structural warranty. Your beautiful new home will come equipped with a smart home technology package. - Home under construction. Photos representative of home being built.
- Type:
- Single Family
- Sq.Ft.:
- 1,820
- Status:
- Active
- Beds:
- 3
- Lot size:
- 0.26 Acres
- Year built:
- 2024
- Baths:
- 2.50
- MLS#:
- 10002024
- Subdivision:
- Surrey Meadows
ADDITIONAL INFORMATION
1st Floor Owner's Suite! Luxury Vinyl HWD Style Flooring Throughout Main Living! Kit: Granite CTops, Custom ''Espresso'' Stained Cabs w/Brushed Nickel Hardware, Center Island w/Breakfast Bar, SS Appliances Incl Smooth Top Range, MW & DW & Walk in Pantry! Open to Spacious Dining w/Access to Rear Covered Porch! Owner'sSuite: Plush Carpet & Separate WICs! Owner'sBath: Dual Vanity w/Rectangular Sinks, Cstm Painted Cabinets, Walk in Shower, Linen Closet & Private Water Closet! FamRoom: Luxury Vinyl HWD Style Flooring & Crown Molding! Spacious Secondary Bedrooms! Mudroom/Drop Zone! Large Walk in Storage Area!
$125,000
112 East Street E Wilson, NC 27893
- Type:
- Single Family
- Sq.Ft.:
- 823
- Status:
- Active
- Beds:
- 2
- Lot size:
- 0.25 Acres
- Year built:
- 1945
- Baths:
- 1.00
- MLS#:
- 10001986
- Subdivision:
- Railroad Ward
ADDITIONAL INFORMATION
REDUCED PRICE! A big corner lot, newly renovated home in Wilson. Perfect starter home if you're tired of renting. Why not own your own home? This one is priced to sell. Investors if you're looking to add to your portfolio, look no further. HUGE fenced in backyard, ready for gatherings, cookouts, and a gardener's green thumb. New appliances and freshly painted. Easy access to Historic Downtown Wilson with its blossoming art culture and shops.
- Type:
- Single Family
- Sq.Ft.:
- 1,851
- Status:
- Active
- Beds:
- 3
- Lot size:
- 0.32 Acres
- Year built:
- 2024
- Baths:
- 2.50
- MLS#:
- 10001898
- Subdivision:
- Surrey Meadows
ADDITIONAL INFORMATION
Custom Built Plan on a Cul-De-Sac Lot! 1st Floor Primary Suite! Luxury Vinyl HWD Style Flooring Throughout Main Living! Kit: Granite CTops, Custom White Painted Cabinets w/Satin Nickel Hardware, Custom Painted Center Island w/Breakfast Bar, SS Appliances Incl Smooth Top Range, MW & DW & Pantry! Owner'sSuite: Foyer Style Entry, Plush Carpet & Spacious WIC! PrimaryBath: Dual Vanity w/Cultured Marble, Custom White Painted Cabinets, Walk in Shower w/Corner Seat & Transom & Private H20 Closet! FamRoom: Custom Surround Gas Log Fireplace w/Mantle & Access to Rear Patio! Spacious Secondary Bedrooms & Upstairs Bonus/Game Room! Mudroom/Drop Zone w/Access to Oversized 2-Car Garage!
Open House:
Saturday, 4/27 1:30-4:30PM
- Type:
- Single Family
- Sq.Ft.:
- 1,851
- Status:
- Active
- Beds:
- 3
- Lot size:
- 0.32 Acres
- Year built:
- 2023
- Baths:
- 3.00
- MLS#:
- 100418299
- Subdivision:
- Surrey Meadows
ADDITIONAL INFORMATION
Custom Built Plan on a Cul-De-Sac Lot! 1st Floor Primary Suite! Luxury Vinyl HWD Style Flooring Throughout Main Living! Kit: Granite CTops, Custom White Painted Cabinets w/Satin Nickel Hardware, Custom Painted Center Island w/Breakfast Bar, SS Appliances Incl Smooth Top Range, MW & DW & Pantry! Owner'sSuite: Foyer Style Entry, Plush Carpet & Spacious WIC! PrimaryBath: Dual Vanity w/Cultured Marble, Custom White Painted Cabinets, Walk in Shower w/Corner Seat & Transom & Private H20 Closet! FamRoom: Custom Surround Gas Log Fireplace w/Mantle & Access to Rear Patio! Spacious Secondary Bedrooms &Upstairs Bonus/Game Room! Mudroom/Drop Zone w/Access to Oversized 2-Car Garage!
Open House:
Saturday, 4/27 1:30-4:30PM
- Type:
- Single Family
- Sq.Ft.:
- 1,540
- Status:
- Active
- Beds:
- 3
- Lot size:
- 0.17 Acres
- Year built:
- 2024
- Baths:
- 2.00
- MLS#:
- 100417956
- Subdivision:
- Surrey Meadows
ADDITIONAL INFORMATION
ACT FAST! Spring into a new home with our new special! For a limited time, get a Fridge, Washer & Dryer with your purchase!! *Conditions Apply! Custom Built True RANCH Plan by Brandywine Homes! Tankless Water Heater! Luxury Vinyl HWD Style Flooring Throughout Main Living! Kit: ''Himalaya White'' Granite CTops, Custom ''York Alabaster'' Painted Cabinets, Cstm ''Fog'' Painted Center Island w/Breakfast Bar, GE SS Appliances Incl Gas Range, MW & DW &Pantry! Owner'sSuite: Plush Carpet & Spacious WIC! Owner'sBath: 12x24 Tile Floor, Dual Vanity w/''White Zen'' Quartz & Rectangular Sinks, Cstm Painted Cabinets, Walk in Shower, Linen Closet & Private Water Closet! FamRoom: HWD Style Flooring, Crown Molding & Access to Rear Covered Porch! Separate Dining Room/Study! Spacious Secondary Bedrooms! Mudroom/Drop Zone w/Access to Oversized 2-Car Garage!
- Type:
- Single Family
- Sq.Ft.:
- 1,293
- Status:
- Active
- Beds:
- 3
- Lot size:
- 0.27 Acres
- Year built:
- 2024
- Baths:
- 2.00
- MLS#:
- 100417554
- Subdivision:
- Knollwood
ADDITIONAL INFORMATION
NEW CONSTRUCTION built by B&B Homebuilders! ALL NEW 3 bedroom, 2 bath with granite countertops, tile backsplash, two car concrete driveway and more. Estimated completion is March 20, 2024.
- Type:
- Single Family
- Sq.Ft.:
- 1,540
- Status:
- Active
- Beds:
- 3
- Lot size:
- 0.17 Acres
- Year built:
- 2024
- Baths:
- 2.00
- MLS#:
- 2543060
- Subdivision:
- Surrey Meadows
ADDITIONAL INFORMATION
ACT FAST! Spring into a new home with our new special! For a limited time, get a Fridge, Washer & Dryer with your purchase!! *Conditions Apply! Custom Built True RANCH Plan by Brandywine Homes! Tankless Water Heater! Luxury Vinyl HWD Style Flooring Througout Main Living! Kit: 'Himalaya White' Granite CTops, Custom 'York Alabaster' Painted Cabinets, Cstm 'Fog' Painted Center Island w/Breakfast Bar, GE SS Appliances Incl Gas Range, MW & DW & Pantry! Owner'sSuite: Plush Carpet & Spacious WIC! Owner'sBath: 12x24 Tile Floor, Dual Vanity w/'White Zen' Quartz & Rectangular Sinks, Cstm Painted Cabinets, Walk in Shower, Linen Closet & Private Water Closet! FamRoom: HWD Style Flooring, Crown Molding & Access to Rear Covered Porch! Separate Dining Room/Study! Spacious Secondary Bedrooms! Mudroom/Drop Zone w/Access to Oversized 2-Car Garage!
- Type:
- Single Family
- Sq.Ft.:
- 1,380
- Status:
- Active
- Beds:
- 3
- Lot size:
- 0.25 Acres
- Year built:
- 1978
- Baths:
- 2.00
- MLS#:
- 2542444
- Subdivision:
- Glenwood
ADDITIONAL INFORMATION
Welcome to 2211 Fieldcrest Road - a charming one-story home nestled in a delightful, established neighborhood. This well maintained residence boasts three bedrooms, two bathrooms, and an inviting layout that exudes warmth and comfort. As you step inside, you'll be greeted by a seamless flow that connects the living spaces. The heart of the home is the quaint kitchen, adjacent to a cozy den, creating the perfect setting for entertaining friends and family. Imagine hosting gatherings and creating lasting memories in this inviting space. The allure of one-story living is complemented by the spacious front and back yards, providing ample room for outdoor activities and relaxation. The manicured landscaping adds to the curb appeal, enhancing the overall charm of this property. Convenience meets tranquility in this sought-after neighborhood, offering a peaceful retreat while being just moments away from local amenities, schools, and parks. Whether you're a first-time homebuyer, a growing family, or someone looking to downsize, this home at 2211 Fieldcrest Road is a rare find. *Flexible Financing Options Available.*
$489,900
3808 Cessna Way Wilson, NC 27896
Open House:
Saturday, 4/27 11:30-4:30PM
- Type:
- Single Family
- Sq.Ft.:
- 2,792
- Status:
- Active
- Beds:
- 4
- Lot size:
- 0.18 Acres
- Year built:
- 2023
- Baths:
- 3.00
- MLS#:
- 100407694
- Subdivision:
- 1158 Place
ADDITIONAL INFORMATION
The Cypress Plan, With a SHOWSTOPPING double front porch, 4 bedroom, 3 full baths, open concept with guest suite on the first floor, large kitchen island, granite countertops, electric flat top range, EVP flooring, fireplace in family room, loft on the 2nd floor that leads to 2nd story porch, 2 additional spacious bedrooms, tray ceiling in primary suite with large luxurious tiled shower with seat and walk in closet, 3rd floor bonus room perfect for a playroom, she shed OR man cave! AND a screen porch and patio on the rear for perfect evening entertaining! Don't miss out on this stunner!!
$484,900
3806 Cessna Way Wilson, NC 27896
Open House:
Saturday, 4/27 11:30-4:30PM
- Type:
- Single Family
- Sq.Ft.:
- 3,009
- Status:
- Active
- Beds:
- 5
- Lot size:
- 0.29 Acres
- Year built:
- 2023
- Baths:
- 3.00
- MLS#:
- 100406907
- Subdivision:
- 1158 Place
ADDITIONAL INFORMATION
Eastwood's Award Winning Davidson plan with over 3000 sq ft of living space that offers a 1st floor guest suite. Open concept main floor living featuring a family room with fireplace, dedicated office space, formal dining room, mud room area , EVP flooring, gas range, granite countertops throughout & kitchen with a large island. The second floor of this home offers 3 spacious secondary beds, double vanity bath, large laundry room, huge loft, luxurious primary suite with tray ceiling, massive, tiled walk in shower, separate vanities and walk in closet! AND a screened in porch with grilling patio off the back of the house. All Eastwood homes have Smart Home Technology. You won't want to miss this one!!
$464,900
3807 Cessna Way Wilson, NC 27896
Open House:
Saturday, 4/27 11:30-4:30PM
- Type:
- Single Family
- Sq.Ft.:
- 2,568
- Status:
- Active
- Beds:
- 4
- Lot size:
- 0.18 Acres
- Year built:
- 2023
- Baths:
- 3.00
- MLS#:
- 100406810
- Subdivision:
- 1158 Place
ADDITIONAL INFORMATION
Minutes to shopping, dining and major highways off of Airport Blvd in Wilson, the most popular Avery Ranch Plan is a must see! A stunning true 4 bed, 3 full bath Ranch plan with large 2nd floor bonus space, bed & bath on a sought after culdesac homesite. Primary suite includes spacious walk in closet, separate walk-in tiled shower with seat and garden tub on 1st floor. Features a large kitchen island with quartz countertops perfect for entertaining, low maintenance EVP flooring throughout living space downstairs, covered porch perfect for fall nights, 2 car garage, TONS of walk in attic storage space. 2nd floor offers huge bonus space for kids or mancave AND a bedroom with a full bath. Its a true 2nd floor suite! All Eastwood Homes include Smart home Technology! DON'T MISS OUT ON THIS BEAUTY and make this your place to call HOME SWEET HOME today!! $15,000 in closing cost with use of preferred lender!
$469,900
3809 Cessna Way Wilson, NC 27896
Open House:
Saturday, 4/27 11:30-4:30PM
- Type:
- Single Family
- Sq.Ft.:
- 2,757
- Status:
- Active
- Beds:
- 4
- Lot size:
- 0.19 Acres
- Year built:
- 2023
- Baths:
- 3.00
- MLS#:
- 100406805
- Subdivision:
- 1158 Place
ADDITIONAL INFORMATION
The beautiful Raleigh plan provides, first floor living with the primary suite and, family room AND formal office space! With 4 beds, 2.5 baths, an extended spacious loft area, double bowl vanity in full baths, separate tiles shower and garden tub in the primary suite, gas range, large kitchen island, granite countertops throughout, EVP flooring, a screen porch and grilling patio in the back for relaxing fall nights. All Eastwood homes come included with smart home technology. Don't miss out on this rare find!! $15,000 in closing cost with preferred lender!!
- Type:
- Single Family
- Sq.Ft.:
- 1,121
- Status:
- Active
- Beds:
- 3
- Lot size:
- 0.12 Acres
- Year built:
- 2024
- Baths:
- 2.00
- MLS#:
- 100406781
- Subdivision:
- Cranberry Ridge
ADDITIONAL INFORMATION
NEW Construction - Move In Ready- 3 Bedrooms!!! 2 Baths!!Only $25 per YEAR HOA fees and roughly $1,450 per Year in property Taxes!!!One story home!! Great Location!! Located on west side of Wilson, close to Raleigh and shopping. Granite kitchen countertops, Quartz bathroom countertops, Kitchen Tile backspace, Premium LPVP throughout home with carpet only in bedrooms, Large driveway that can easily park 6 cars, large rear yard, sodded yard, and much more!!!
- Type:
- Single Family
- Sq.Ft.:
- 1,398
- Status:
- Active
- Beds:
- 3
- Lot size:
- 0.18 Acres
- Year built:
- 1925
- Baths:
- 1.00
- MLS#:
- 100403857
- Subdivision:
- Not In Subdivision
ADDITIONAL INFORMATION
Great Fixer Upper in Wilson. Selling AS IS . Great investment property or first time buyer . 3 beds and 1 bath .Home has city water and sewage.. Utility room in the back of house.
$875,000
900 Nash Street N Wilson, NC 27893
- Type:
- Single Family
- Sq.Ft.:
- 6,224
- Status:
- Active
- Beds:
- 4
- Lot size:
- 1.28 Acres
- Year built:
- 1903
- Baths:
- 6.00
- MLS#:
- 100400760
- Subdivision:
- Wilson County
ADDITIONAL INFORMATION
A possible once in a lifetime opportunity to own your own city estate. The house is very original and period, so if you are a home preservationist, this may be a home for you! You will be the 4th owners to own this 1903 home. It sits on approximately 1.28 acres of land that is one city block long by about 1/2 city block wide in the back park-like area. The home is approximately 7200 SF excluding the unfinished (has closets and hardwood floors) 3rd floor which has endless possibilities (approximately 2000 SF of additional space). When you enter the home you will notice one of the beautiful fireplaces along with one of the most striking features of the home...the Gone With the Wind staircase! The dining room is massive and features a major focal point of French Zuber wallpaper. The home has hosted open houses with 300+ people with the use of the original kitchen and wet bar butler's pantry. This area could be expanded if someone wanted a grand kitchen area as the laundry area is also off the kitchen and butler's pantry. The house also has a working passenger elevator. Each of the 4 bedrooms has its own full bathroom. One of these bathrooms has hand painted wallpaper. There are 5 fireplaces which the current owners have not used. There are 3 zones for heating and cooling. These can be used without using the boiler to heat the whole house. Others are HVAC zones for the A/C and heat. The property contains 2 Coastal Redwood trees (Sequoia sempervirens) trees and a third near the front property line on the neighbors property. It is like living in a city park! The landscape was planned by Charles Gillette who did the VA state capitol and Governors residence and many high profile properties. Landscape plans are included with the sale of the house if wanted. There is a 2 car garage with possible upstairs living if restored. It is currently being used for storage. So much more to see and describe.
$485,000
4034 Weaver Road Wilson, NC 27893
- Type:
- Single Family
- Sq.Ft.:
- 2,036
- Status:
- Active
- Beds:
- 3
- Lot size:
- 10.48 Acres
- Year built:
- 1935
- Baths:
- 2.00
- MLS#:
- 100393742
- Subdivision:
- Other
ADDITIONAL INFORMATION
Beautiful Renovated 3 bedroom 2 bath home with 10.48 acres of beautiful country side and lots of possibilities. Plenty of space for everyone. Bring your horses. Don't miss this one!
- Type:
- Single Family
- Sq.Ft.:
- 1,645
- Status:
- Active
- Beds:
- 3
- Lot size:
- 0.18 Acres
- Year built:
- 2023
- Baths:
- 2.00
- MLS#:
- 100391043
- Subdivision:
- Bucklin
ADDITIONAL INFORMATION
Another quality- built home by the Goff family! Granite tops in kitchen, quartz tops in all baths, large ceramic walk-in shower, 1645 SF, open plan, double vanities in both baths, covered front porch & screened rear porch, large exterior storage room & more. Completion approximately 11/1/23.


Information Not Guaranteed. Listings marked with an icon are provided courtesy of the Triangle MLS, Inc. of North Carolina, Internet Data Exchange Database. The information being provided is for consumers’ personal, non-commercial use and may not be used for any purpose other than to identify prospective properties consumers may be interested in purchasing or selling. Closed (sold) listings may have been listed and/or sold by a real estate firm other than the firm(s) featured on this website. Closed data is not available until the sale of the property is recorded in the MLS. Home sale data is not an appraisal, CMA, competitive or comparative market analysis, or home valuation of any property. Copyright 2024 Triangle MLS, Inc. of North Carolina. All rights reserved.
Wilson Real Estate
The median home value in Wilson, NC is $239,945. This is higher than the county median home value of $141,500. The national median home value is $219,700. The average price of homes sold in Wilson, NC is $239,945. Approximately 46.08% of Wilson homes are owned, compared to 43.35% rented, while 10.58% are vacant. Wilson real estate listings include condos, townhomes, and single family homes for sale. Commercial properties are also available. If you see a property you’re interested in, contact a Wilson real estate agent to arrange a tour today!
Wilson, North Carolina has a population of 49,237. Wilson is less family-centric than the surrounding county with 22.74% of the households containing married families with children. The county average for households married with children is 25.18%.
The median household income in Wilson, North Carolina is $41,037. The median household income for the surrounding county is $42,095 compared to the national median of $57,652. The median age of people living in Wilson is 38.1 years.
Wilson Weather
The average high temperature in July is 90.4 degrees, with an average low temperature in January of 30.3 degrees. The average rainfall is approximately 46.4 inches per year, with 1.7 inches of snow per year.
