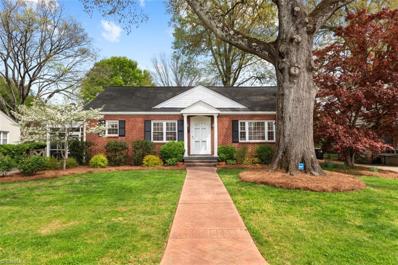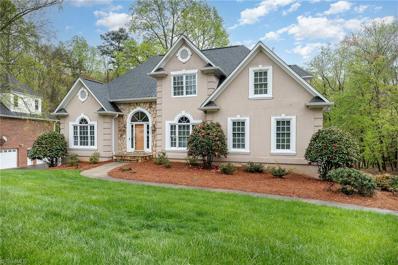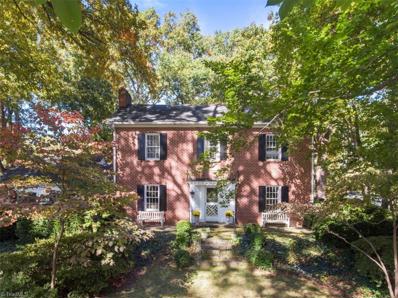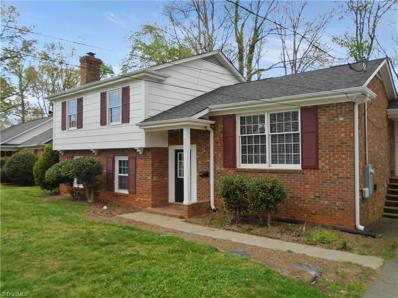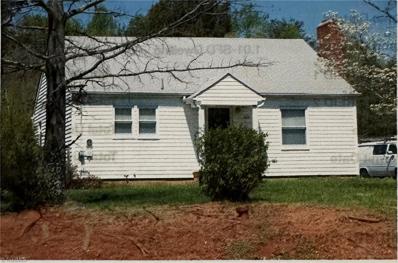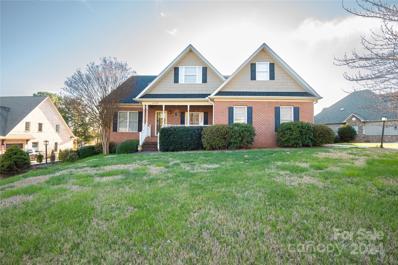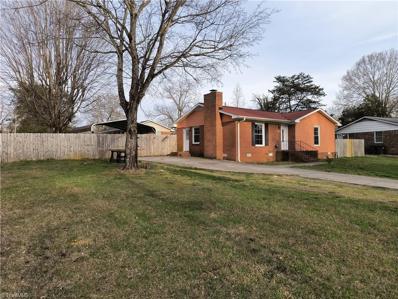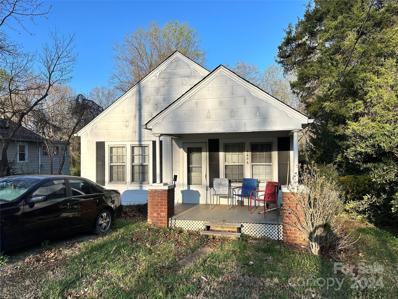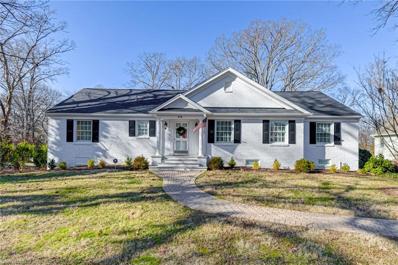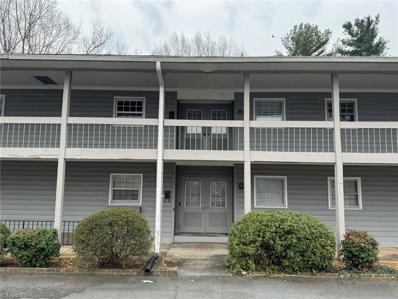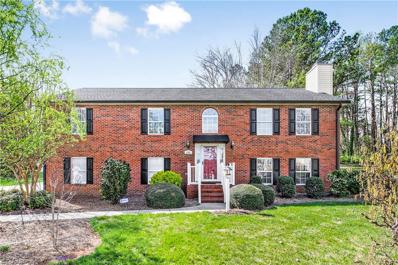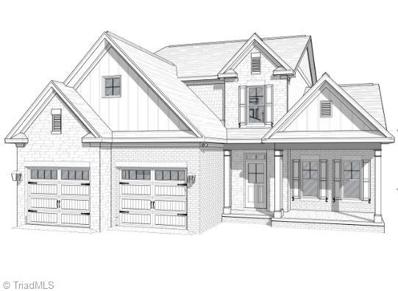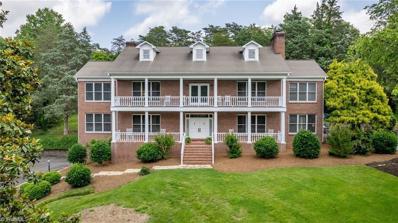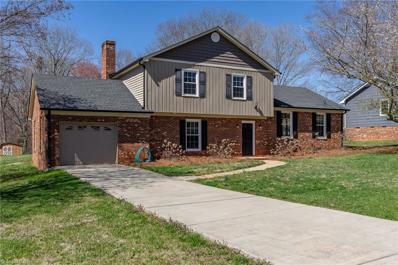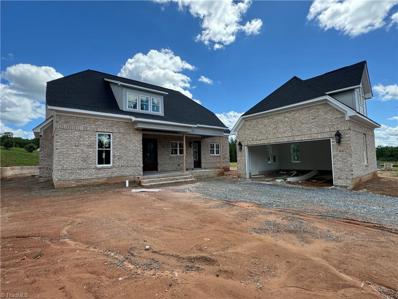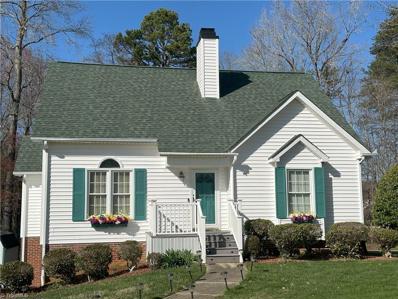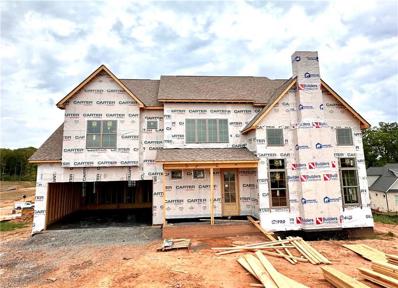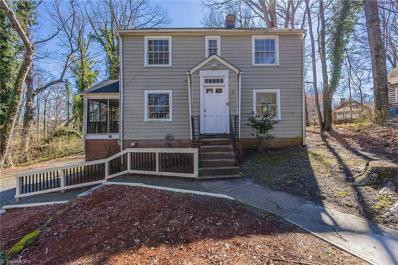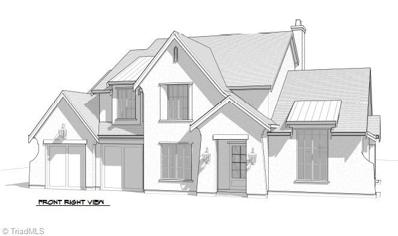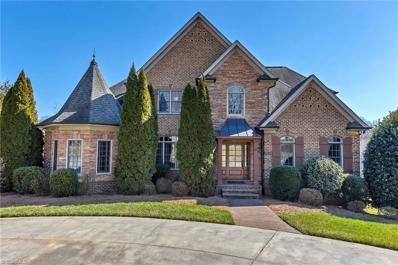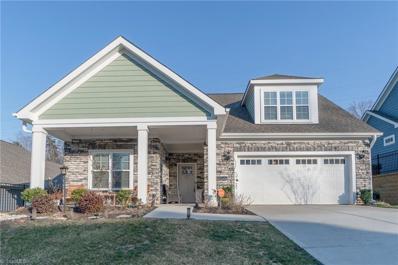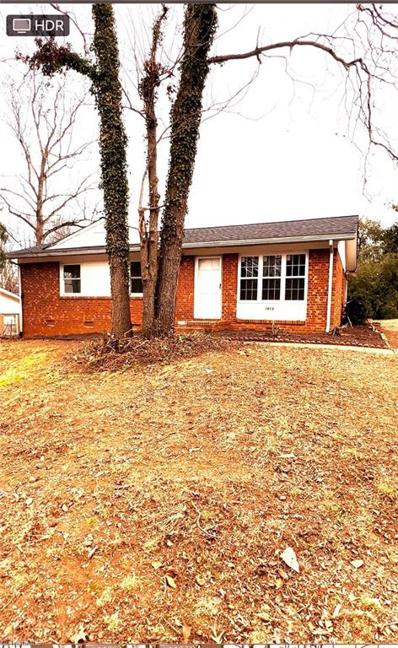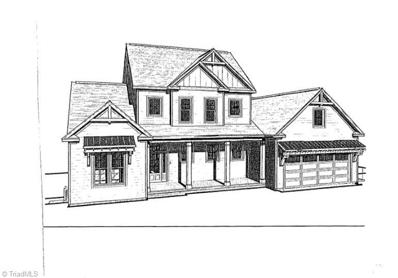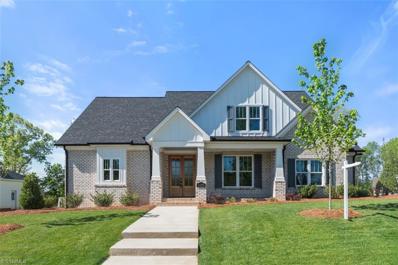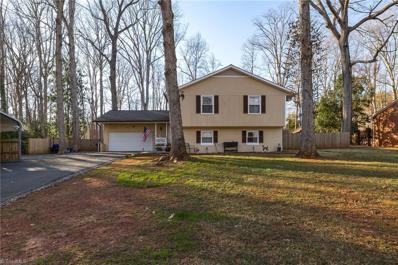Winston Salem NC Homes for Sale
- Type:
- Single Family
- Sq.Ft.:
- 2,241
- Status:
- Active
- Beds:
- 3
- Lot size:
- 0.26 Acres
- Year built:
- 1949
- Baths:
- 2.00
- MLS#:
- 1138726
- Subdivision:
- Buena Vista
ADDITIONAL INFORMATION
Come see this cute cottage on Kearns. Main level living with nicely sized rooms throughout. On the front of the house, you will find the family room, kitchen and screened porch all with good flow. Two bedrooms on the main plus an office with laundry room closet and an exterior door to the backyard. The upper level consists of the third bedroom using the ‘attic room’ as its closet and bonus space for a playroom or extra office space. A paved patio adjoining the screened porch rounds out this charming property. NEW storage building in the right corner of the backyard to convey. See it for yourself! Possession on July 4 or later is preferred.
- Type:
- Single Family
- Sq.Ft.:
- 3,980
- Status:
- Active
- Beds:
- 4
- Lot size:
- 0.58 Acres
- Year built:
- 1993
- Baths:
- 4.00
- MLS#:
- 1138719
- Subdivision:
- Milhaven Place
ADDITIONAL INFORMATION
This is an exquisite 4 bedroom and 3 full plus 2 half bathroom home which spans over 3,800 square feet of tastefully designed living space. It is situated in the highly coveted Milhaven community. The home is generously proportioned, featuring spacious bedrooms, all complete with walk-in closets. The main level has ample space for entertaining guests or just relaxing by the fire. Furthermore, the home comes with a partially finished basement with its own half bathroom, as well as a 2-car garage.
- Type:
- Single Family
- Sq.Ft.:
- 3,296
- Status:
- Active
- Beds:
- 3
- Lot size:
- 4.05 Acres
- Year built:
- 1880
- Baths:
- 2.50
- MLS#:
- 1138387
ADDITIONAL INFORMATION
This historic Colonial house, built in the 1880s, exudes charm and character. Situated on 4.05 acres with mature landscaping, it offers an estate-like setting. The original features, such as beautiful hardwoods and high ceilings, add to its appeal. With two wood-burning fireplaces, a cozy den, spacious bedrooms, and a detached guest cottage, there’s ample space for comfortable living. The outdoor amenities, including a stone terrace, covered patio, and white wooden fence, provide perfect spots for entertaining and relaxation. With some updates, this property offers a rare opportunity to blend history with modern living.
- Type:
- Single Family
- Sq.Ft.:
- 2,913
- Status:
- Active
- Beds:
- 4
- Lot size:
- 0.33 Acres
- Year built:
- 1965
- Baths:
- 2.50
- MLS#:
- 1138344
- Subdivision:
- Foxhall
ADDITIONAL INFORMATION
Wonderful Foxhall location. This split level house had an addition long ago that added a huge den, full bath office and a separate entrance on the side. under the addition is a 2 car garage. Hardwood floors on all above grade rooms. LL den has a great FP. The home will be sold as is. Seller will not entertain offers for the first 7 days of the on market date. see agent only remarks regarding investor offers
- Type:
- Single Family
- Sq.Ft.:
- 896
- Status:
- Active
- Beds:
- 2
- Lot size:
- 2.5 Acres
- Year built:
- 1950
- Baths:
- 1.00
- MLS#:
- 1138156
- Subdivision:
- Bethany Square
ADDITIONAL INFORMATION
Great Investment Potential located in the Bethania Rural Hall Area! This home sits on 2.5 acres and is approximately 896 SF.. It is a 2 bedroom 1 bath home with an unfinished basement, and two attic rooms above the main level which are not included in the total square feet. The basement is 30.8 x 26.7 SF., the first attic room is 13.3 x 10.6 SF, and the second attic room is 11.2 x 10.6 SF. Cute patio located off the side of the home to enjoy a perfect morning coffee. This home is being sold with No repairs to be made by the seller, however a credit of $8,500 will be given for the furnace. Schedule your showing today!
- Type:
- Single Family
- Sq.Ft.:
- 3,378
- Status:
- Active
- Beds:
- 3
- Lot size:
- 0.51 Acres
- Year built:
- 2004
- Baths:
- 4.00
- MLS#:
- 4123304
- Subdivision:
- Shelton Lake Estates
ADDITIONAL INFORMATION
This 3-bedroom, 4-full bath all-brick home, boasts main-level convenience and an open floor plan designed for modern living. Unwind in the spacious great room, featuring a soaring vaulted ceiling and a captivating stone fireplace. The adjacent sunroom beckons as a versatile space, perfect for a home office, craft room, or serene retreat, with seamless access to the back deck for indoor-outdoor enjoyment. Descend to the basement to discover a fully finished playroom and recreational haven with a full bath for added convenience. Practicality meets luxury with dual garages – a 2-car main level garage and an oversized 2-car basement garage, offering ample storage for all your needs. Step outside to the covered deck and behold the outdoor retreat, featuring a kitchen, fire pit, pool, and fenced-in yard. With a touch of TLC, envision transforming this into your staycation haven. Enjoy peace of mind knowing the roof was recently replaced in 2024.
- Type:
- Single Family
- Sq.Ft.:
- 1,026
- Status:
- Active
- Beds:
- 3
- Lot size:
- 0.25 Acres
- Year built:
- 1970
- Baths:
- 2.00
- MLS#:
- 1137137
ADDITIONAL INFORMATION
Welcome home to this charming property on a corner lot with plenty of yard space. Featuring new laminate floors in all bedrooms and refinish hardwoods floors. Per seller, Roof and HVAC replaced in 2010. Open living room with fireplace, eat in kitchen. Detach carport but inaccessible because of fencing. No HOA, make your appointment today for your private tour.
- Type:
- Single Family
- Sq.Ft.:
- 732
- Status:
- Active
- Beds:
- 2
- Lot size:
- 0.33 Acres
- Year built:
- 1940
- Baths:
- 1.00
- MLS#:
- 4121596
ADDITIONAL INFORMATION
Calling all investors!!! Great investment opportunity located just minutes from tons of shopping and dining. Long term renter in place, currently month to month and would like to stay. If you're looking for a great investment to start your own portfolio, do not miss out on this!
- Type:
- Single Family
- Sq.Ft.:
- 3,330
- Status:
- Active
- Beds:
- 5
- Lot size:
- 0.62 Acres
- Year built:
- 1952
- Baths:
- 3.00
- MLS#:
- 1136710
- Subdivision:
- Buena Vista
ADDITIONAL INFORMATION
Nestled in the heart of Buena Vista, this meticulously maintained 5 bedroom home exudes timeless elegance and charm. The interior boasts an airy and spacious ambiance, accentuated by an abundance of natural light. With tons of updates, such as the groin vault ceiling in the living room, refinished wood floors, new windows into the light drenched sunroom and a completely remodeled kitchen—836 Wellington is ready to be called home! Cozy main floor living mixed with tons of space to spread out in the finished basement offers a dynamic floorplan to suite any need. Schedule your showing today!
- Type:
- Single Family
- Sq.Ft.:
- 1,088
- Status:
- Active
- Beds:
- 2
- Lot size:
- 0.01 Acres
- Year built:
- 1970
- Baths:
- 1.50
- MLS#:
- 1136458
- Subdivision:
- Ramsgate Condo
ADDITIONAL INFORMATION
Great Location, Condominium is on upper level ; New waterproof plank flooring; New Paint. Move in ready; Near Wake Forest Ideal for students or university staff. Near to Restaurants and Shopping. Minutes way from downtown. Nice covered back porch with views of the Golf Course. Make this your new home or new rental investment.
- Type:
- Single Family
- Sq.Ft.:
- 2,425
- Status:
- Active
- Beds:
- 4
- Lot size:
- 0.48 Acres
- Year built:
- 1995
- Baths:
- 3.00
- MLS#:
- 1136424
- Subdivision:
- Becks Park
ADDITIONAL INFORMATION
Charming, well maintained home located in established neighborhood. Large lot on cul-de-sac and dead end road Spacious, bright, sunny dining room and kitchen. Huge deck off of kitchen area perfect for morning coffee. Large master bedroom and bath. Also has in-law suite with large den area with fireplace and full bath. This home has many updates. Hardwood floors and granite surfaces. Large storage shed with electricity. New roof 2016. Security System. Convenient to shopping, schools, restaurants and hospitals. Move in Ready. Seller motivated.
- Type:
- Single Family
- Sq.Ft.:
- 2,895
- Status:
- Active
- Beds:
- 4
- Lot size:
- 0.26 Acres
- Year built:
- 2024
- Baths:
- 3.50
- MLS#:
- 1136428
- Subdivision:
- Crescent Hill
ADDITIONAL INFORMATION
Another great home by Isenhour Homes-the Preston Traditional Plan: 4 bedroom, 3.5 bath w/ ML flex space that could be formal dining or office. Plus, a Bonus rm AND Hobby Room upstairs.
$1,500,000
4141 Shattalon Drive Winston Salem, NC 27106
- Type:
- Single Family
- Sq.Ft.:
- 6,074
- Status:
- Active
- Beds:
- 4
- Lot size:
- 2 Acres
- Year built:
- 1985
- Baths:
- 5.50
- MLS#:
- 1136876
ADDITIONAL INFORMATION
NEW PRICE! GREAT LOCATION! Beautiful Williamsburg home features a huge front porch & a 2nd floor balcony. Step inside to a large foyer/staircase. The main level features an enormous living room with a fireplace/gas log, a guest bedroom & a full bath. The study features custom bookcases. Across the hall awaits a beautiful dining room w/ fireplace. The kitchen has custom cabinets w/display glass, quartz countertop, stainless appliances, double ovens, a Bosch induction cooktop, a huge pantry, a laundry room & breakfast nook. Enjoy coffee in the bright Sunroom or wine on the veranda overlooking the swimming pool. 2nd floor features a Primary Suite bedroom sitting area with large closets. The primary bathroom has a soaking tub & walk-in shower. Additional 2 bedrooms with their own private bathrooms & wonderful walk-in closets. Walk-in attic w/ tons of storage space. The basement offers a den/fireplace, full kitchen, wine cellar & space for friends, family and entertainment.
- Type:
- Single Family
- Sq.Ft.:
- 1,908
- Status:
- Active
- Beds:
- 4
- Lot size:
- 0.46 Acres
- Year built:
- 1975
- Baths:
- 2.50
- MLS#:
- 1136192
- Subdivision:
- Whispering Winds
ADDITIONAL INFORMATION
Talk about location! You can walk to a doctor's office, pharmacy, food, and more! This charming renovated home is now ready for its new owners! So much space! The main level features a spacious living room, formal dining room, and updated kitchen with tile backsplash, granite countertops, breakfast nook, and all appliances to remain! On the lower level you have a large den with built in shelves and fireplace, walk-in laundry/mud room, half bath, and bedroom! Your upstairs offers the primary bedroom with an en-suite bathroom, 2 additional bedrooms, and a full hall bath! The backyard is a blank canvas for your imagination with the expansive space that is ready for your touches! Neutral decor throughout! 1 car attached garage! Come check it out before it's too late!
$1,199,900
791 Linden Green Way Winston Salem, NC 27106
- Type:
- Single Family
- Sq.Ft.:
- 3,083
- Status:
- Active
- Beds:
- 4
- Lot size:
- 0.38 Acres
- Year built:
- 2024
- Baths:
- 3.00
- MLS#:
- 1135895
- Subdivision:
- The Terrace At Chatham Lake
ADDITIONAL INFORMATION
Exclusive community on 13 acres that was part of the ground to the former Hanes Estate. 25 personally crafted homesites w/unparalleled opportunity. The vision that is embodied in the buildings of the Hanes Estate, is what gives The Terrace at Chatham Lake its mission. "The Amberly" boasts a chef's kitchen w/ 6-burner gas cooktop, oversized island, built-in oven/microwave. 10ft ceilings throughout ML. An office/flex space off the kitchen adds functionality, connecting to storage closets & laundry room. The primary ensuite features a raised tray ceiling, a luxurious bath w/freestanding tub, walk-in shower. Upstairs, 2 BR, full bath w/double sinks. Ample storage space in the walk-in attic. This meticulously designed home combines elegance and practicality for comfortable living in the heart of Winston-Salem near Reynolda House, SECCA and the popular Buena Vista neighborhood. Estimated completion June 2024
- Type:
- Single Family
- Sq.Ft.:
- 1,827
- Status:
- Active
- Beds:
- 3
- Lot size:
- 0.3 Acres
- Year built:
- 1993
- Baths:
- 2.50
- MLS#:
- 1135590
- Subdivision:
- Bay Creek
ADDITIONAL INFORMATION
REAGAN HIGH DISTRICT, AMENTITES, & A BEAUTIFUL HOME! HERE IT IS! 3 Bedroom, 2.5 Baths, Primary on Main. Landscaped front yard brings you into the light & airy living room with a vaulted ceiling and soaring fireplace. Dining room continues around to the left leading into the kitchen w/ granite countertops, stainless appliances and new vinyl flooring. A breakfast nook overlooks the deck and back yard. The primary bath has a garden tub & separate shower. Loft/bonus room, 2 bedrooms & a bath comprise the 2nd level. 172 sq ft. finished space in the basement, not counted in sq. ft, could be an office/exercise room. One side of the garage is 38 ft in depth for your storage needs. The garage also has a walk door. Back deck is accessible from both kitchen & laundry room with stairs leading down to the backyard. There is walking access to the backside of Old Town Neighborhood Park and walking trail. Tankless hot water heater, roof, kitchen update w/in last 6 years*. Vienna, Lewisville Middle
- Type:
- Single Family
- Sq.Ft.:
- 3,267
- Status:
- Active
- Beds:
- 5
- Lot size:
- 0.29 Acres
- Year built:
- 2024
- Baths:
- 4.00
- MLS#:
- 1134936
- Subdivision:
- Brookberry Farm
ADDITIONAL INFORMATION
Welcome to this beautifully designed home built by Third Generations Homes. A charming covered front porch welcomes you to this elegant two-story home. The focal point of the facade is a beautifully crafted stone chimney that adds a touch of rustic charm and character. As you step through the front door, you're greeted by a grand two-story foyer with an open and airy feel. Beautiful vaulted family room with a striking fireplace, offering a cozy and inviting atmosphere for gatherings. The family room seamlessly flows into an open kitchen and dining area. On the main level, you'll also find a luxurious primary suite, and a 2nd bedroom/office. For outdoor enthusiasts, a covered back porch and grill deck extends the living space, providing an ideal spot for outdoor dining and relaxation. Upstairs you'll find a charming loft area that overlooks the foyer below, creating a sense of connection between the two levels. The 2nd level accommodates 3 bedrooms, with 2 full bathrooms. Welcome home!
- Type:
- Single Family
- Sq.Ft.:
- 2,072
- Status:
- Active
- Beds:
- 5
- Lot size:
- 0.6 Acres
- Year built:
- 1940
- Baths:
- 2.00
- MLS#:
- 1135198
- Subdivision:
- Oak Crest
ADDITIONAL INFORMATION
Explore the charm of Oak Crest, conveniently close to Wake Forest University. This spacious home offers versatility with ample rooms for your needs. Enjoy the inviting breakfast/keeping area flooded with natural light off the kitchen, and boasting built-in shelves. Upstairs, find character in a room with exposed wood beams and a built-in desk with shelving and storage drawers. Optionally use either an upstairs bedroom or the main level bedroom as your primary. Entertain effortlessly with the large patio and screened-in porch. Don't miss this opportunity for a delightful retreat near WFU. Schedule your showing today!
- Type:
- Single Family
- Sq.Ft.:
- 3,369
- Status:
- Active
- Beds:
- 4
- Lot size:
- 0.43 Acres
- Year built:
- 2024
- Baths:
- 3.50
- MLS#:
- 1134682
- Subdivision:
- Brookberry Farm
ADDITIONAL INFORMATION
- Type:
- Single Family
- Sq.Ft.:
- 4,070
- Status:
- Active
- Beds:
- 4
- Lot size:
- 0.46 Acres
- Year built:
- 2007
- Baths:
- 4.00
- MLS#:
- 1134792
- Subdivision:
- Brookberry Farm
ADDITIONAL INFORMATION
OPEN HOUSE-Sun, April 14 2-4pm Located in the heart of Brookberry Farm! This home welcomes you with a two-story foyer with dining room & office on either side plus hardwoods on the main level. The spacious living room features a built-in bookcase & gas fireplace. Beautiful kitchen with plenty of cabinets, coffee bar area & pantry. Large main level primary suite has lovely sitting area & a nicely appointed bathroom with separate vanities, garden tub, separate walk-in shower & large closet! Three addl bedrooms, all with walk-in closets, 2 baths (one en suite) plus several walk-in attic storage spaces on the second floor. Basement features a large den area with second fireplace, half bath, wet bar area & additional flex space room. Backyard views off the large covered deck space give you views of one of the many lakes in the neighborhood. Convenient circular drive out front. Enjoy all that Brookberry has to offer - Clubhouse, neighborhood pool, playgrounds, tennis courts, & much more!
- Type:
- Single Family
- Sq.Ft.:
- 2,677
- Status:
- Active
- Beds:
- 3
- Lot size:
- 0.16 Acres
- Year built:
- 2021
- Baths:
- 3.00
- MLS#:
- 1134649
- Subdivision:
- Villas At Jefferson Ridge
ADDITIONAL INFORMATION
The Portico plan in the new Villas at Jefferson Ridge features plenty of main-level living with an added bonus room, guest bedroom and full bath on the upper level. Enjoy custom features: oversized kitchen island, luxury vinyl floors, walk-in tile shower, designer lighting and both covered and open outdoor living space. Amazing storage spaces throughout and walk-in attic. All of this in a convenient in-town location just minutes from Robinhood Road.
- Type:
- Single Family
- Sq.Ft.:
- 1,500
- Status:
- Active
- Beds:
- 3
- Lot size:
- 0.18 Acres
- Year built:
- 1969
- Baths:
- 2.00
- MLS#:
- 1134190
- Subdivision:
- Home Acres
ADDITIONAL INFORMATION
Discover the epitome of comfortable living in this beautiful 3-bedroom, 2-bath home, featuring solid surface flooring throughout for easy maintenance and a modern aesthetic. The heart of the home, the kitchen, is open to a cozy breakfast area and boasts an abundance of cabinets for all your storage needs. Unwind in the inviting living room or entertain in the spacious den, which leads to a delightful back patio, perfect for outdoor gatherings. This home also includes a convenient laundry room and is ideally situated near a university and hospitals. Adding to its appeal, the roof and HVAC system have been recently replaced, ensuring peace of mind for years to come. Don't miss the opportunity to make this well-appointed home yours!
- Type:
- Single Family
- Sq.Ft.:
- 3,373
- Status:
- Active
- Beds:
- 5
- Lot size:
- 0.36 Acres
- Year built:
- 2024
- Baths:
- 5.00
- MLS#:
- 1127874
- Subdivision:
- Brookberry Farm
ADDITIONAL INFORMATION
Outstanding new floor plan has lots of room and lots of style! The main level features beamed ceilings in Great Room and in Owner's bedroom. A main level study is well located to serve as a 5th bedroom. There is a study nook with built-in desk on the second floor, where the two bedrooms there each have their own private bathrooms. The downstairs game room has a wet bar with a built-in beverage center, a bedroom with full bath, double exterior doors to a storage room for yard equipment, two additional unfinished rooms for future expansion and lots of storage. All measurements are from plans and subject to change.
- Type:
- Single Family
- Sq.Ft.:
- 4,144
- Status:
- Active
- Beds:
- 5
- Lot size:
- 0.52 Acres
- Year built:
- 2022
- Baths:
- 4.00
- MLS#:
- 1133593
- Subdivision:
- Brookberry Farm
ADDITIONAL INFORMATION
Quiet luxury exudes throughout this brand-new 4,100+ square-foot home in the Arbors at Brookberry; Classic bungalow styling with gables and covered porches leads to a sumptuous interior characterized by fine quality materials and an easy, casual flow; Breathtaking living-kitchen layout -- consisting of a spacious kitchen with quartz surfaces, KitchenAid appliances and lots of storage -- opens directly into the living room with fireplace and built-ins; Gas cooktop with decorative hood; Oversized island with seating for 4; Mud room with built-in drop-zone; Laundry room with sink and storage; Primary BR suite on main floor features a spa-like bath with custom tile shower and a massive walk-in closet; A second BR on the opposite side of the main level offers guest accommodations or serves as a private office; Rear staircase leads up to 3 additional BRs, 2 BAs and a bonus room with bar; Screened porch and patio overlook the mostly level back yard; Enjoy all of the Brookberry Farm amenities!
- Type:
- Single Family
- Sq.Ft.:
- 2,854
- Status:
- Active
- Beds:
- 4
- Lot size:
- 0.83 Acres
- Year built:
- 1973
- Baths:
- 2.50
- MLS#:
- 1133022
- Subdivision:
- Mallard Lakes
ADDITIONAL INFORMATION
Immaculately maintained home in well-established neighborhood with amazing fenced yard! Home features large primary with new carpet and private bathroom recently remodeled. Spacious living room with new luxury vinyl plank flooring and large picture window. Kitchen redone with granite, new cabinets, subway tile backsplash, formal dining with chair railing. Awesome covered deck (hot tub negotiable) 2 sheds, close to 1 acre lot. Huge den in basement, wood stove, fresh paint, laundry, 4th bedroom and half bath. Newer Roof and HVAC. Garage has new poly flooring, storage. Pics and measurements soon to come
Andrea Conner, License #298336, Xome Inc., License #C24582, AndreaD.Conner@xome.com, 844-400-9663, 750 State Highway 121 Bypass, Suite 100, Lewisville, TX 75067

Information is deemed reliable but is not guaranteed. The data relating to real estate for sale on this web site comes in part from the Internet Data Exchange (IDX) Program of the Triad MLS, Inc. of High Point, NC. Real estate listings held by brokerage firms other than Xome Inc. are marked with the Internet Data Exchange logo or the Internet Data Exchange (IDX) thumbnail logo (the TRIAD MLS logo) and detailed information about them includes the name of the listing brokers. Sale data is for informational purposes only and is not an indication of a market analysis or appraisal. Copyright © 2024 TRIADMLS. All rights reserved.
Andrea Conner, License #298336, Xome Inc., License #C24582, AndreaD.Conner@Xome.com, 844-400-9663, 750 State Highway 121 Bypass, Suite 100, Lewisville, TX 75067
Data is obtained from various sources, including the Internet Data Exchange program of Canopy MLS, Inc. and the MLS Grid and may not have been verified. Brokers make an effort to deliver accurate information, but buyers should independently verify any information on which they will rely in a transaction. All properties are subject to prior sale, change or withdrawal. The listing broker, Canopy MLS Inc., MLS Grid, and Xome Inc. shall not be responsible for any typographical errors, misinformation, or misprints, and they shall be held totally harmless from any damages arising from reliance upon this data. Data provided is exclusively for consumers’ personal, non-commercial use and may not be used for any purpose other than to identify prospective properties they may be interested in purchasing. Supplied Open House Information is subject to change without notice. All information should be independently reviewed and verified for accuracy. Properties may or may not be listed by the office/agent presenting the information and may be listed or sold by various participants in the MLS. Copyright 2024 Canopy MLS, Inc. All rights reserved. The Digital Millennium Copyright Act of 1998, 17 U.S.C. § 512 (the “DMCA”) provides recourse for copyright owners who believe that material appearing on the Internet infringes their rights under U.S. copyright law. If you believe in good faith that any content or material made available in connection with this website or services infringes your copyright, you (or your agent) may send a notice requesting that the content or material be removed, or access to it blocked. Notices must be sent in writing by email to DMCAnotice@MLSGrid.com.
Winston Salem Real Estate
The median home value in Winston Salem, NC is $136,500. This is lower than the county median home value of $147,900. The national median home value is $219,700. The average price of homes sold in Winston Salem, NC is $136,500. Approximately 48.24% of Winston Salem homes are owned, compared to 40.34% rented, while 11.42% are vacant. Winston Salem real estate listings include condos, townhomes, and single family homes for sale. Commercial properties are also available. If you see a property you’re interested in, contact a Winston Salem real estate agent to arrange a tour today!
Winston Salem 27106 is less family-centric than the surrounding county with 28.86% of the households containing married families with children. The county average for households married with children is 29.79%.
Winston Salem Weather
