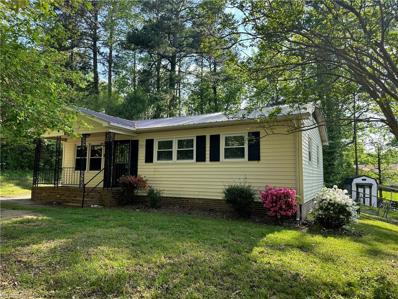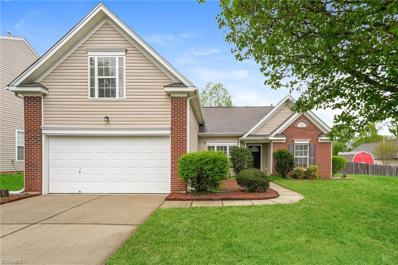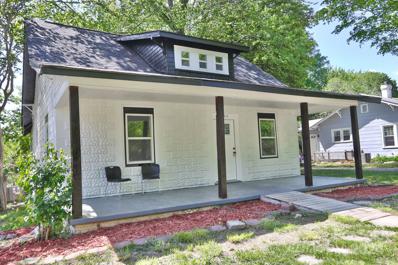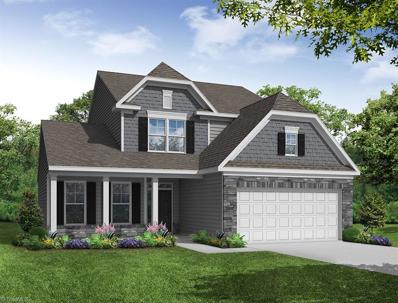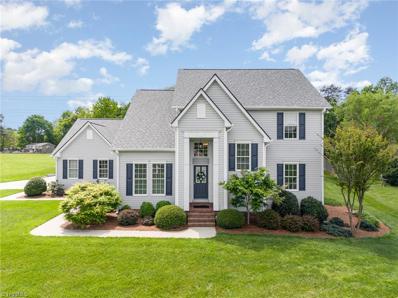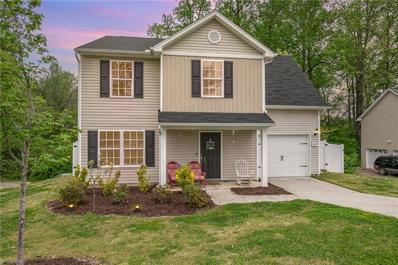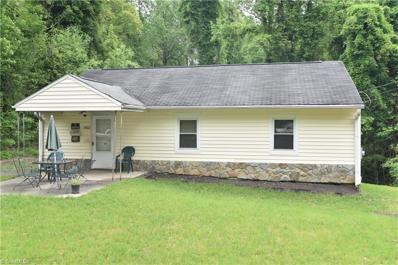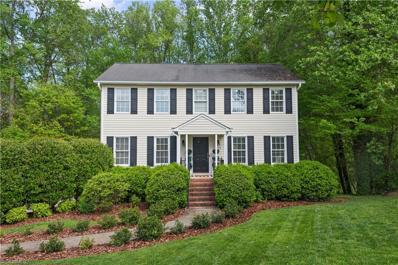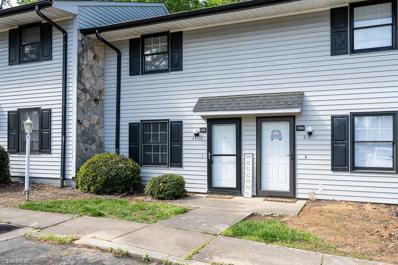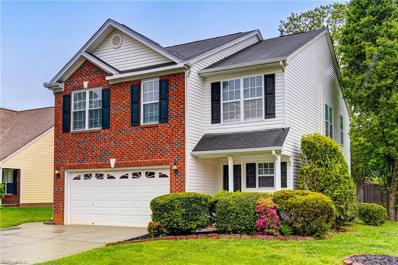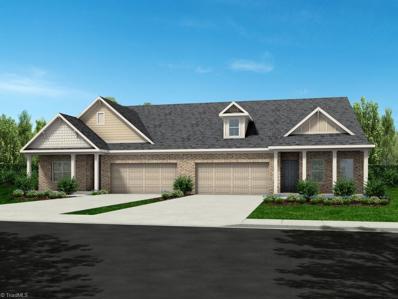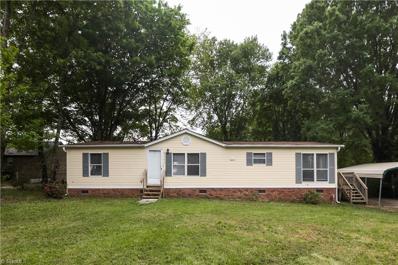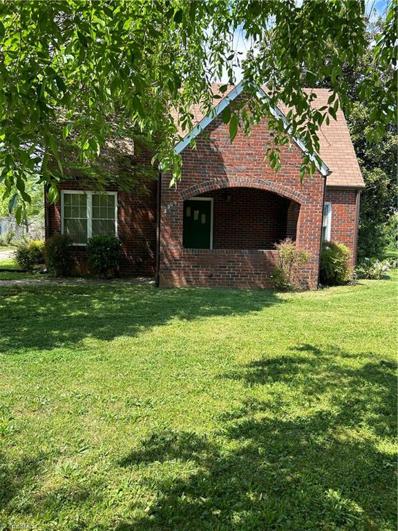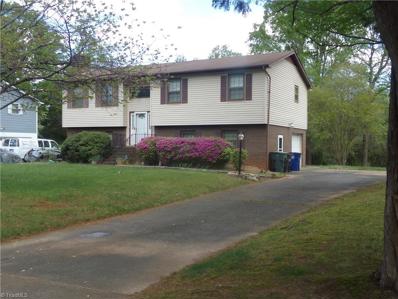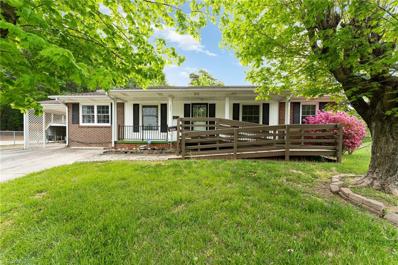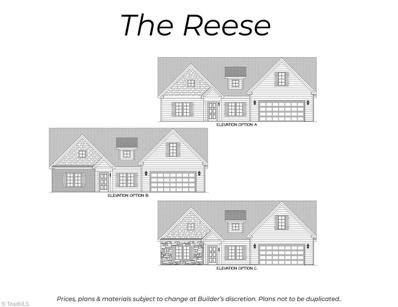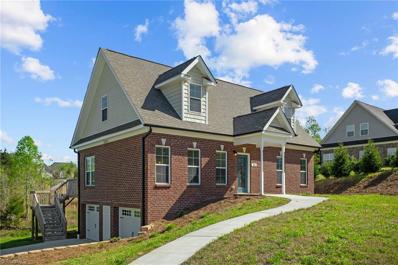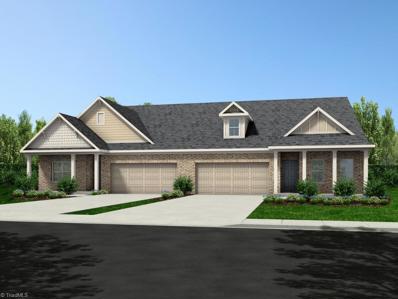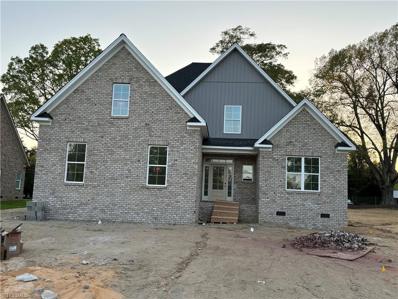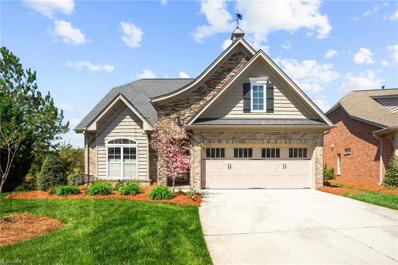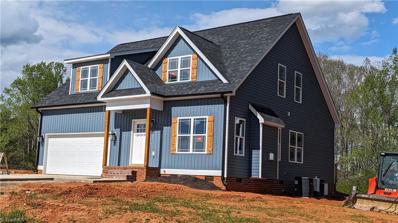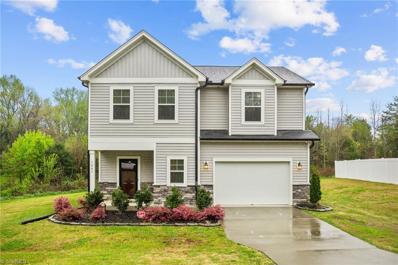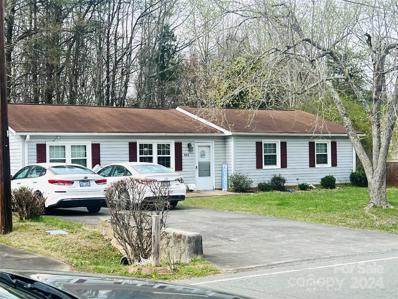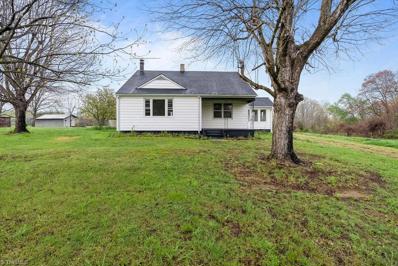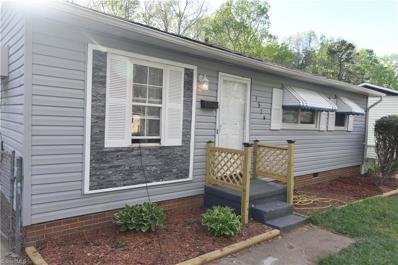Winston Salem NC Homes for Sale
- Type:
- Single Family
- Sq.Ft.:
- 962
- Status:
- NEW LISTING
- Beds:
- 3
- Lot size:
- 0.29 Acres
- Year built:
- 1870
- Baths:
- 1.50
- MLS#:
- 1140769
- Subdivision:
- Morningside Manor
ADDITIONAL INFORMATION
Nice one level home on large lot. 3 bedrooms/1.1 bathrooms. Hardwood flooring in Living room and all 3 bedrooms. Tile in kitchen and laundry/half bath. Newly tiled bath/shower with new vanity and flooring. Nice back deck great for entertaining. Covered front porch. 1.5 miles to lovely Quarry Park and 2.5 miles to Salem Lake with fishing, bike riding, etc.
- Type:
- Single Family
- Sq.Ft.:
- 1,714
- Status:
- NEW LISTING
- Beds:
- 3
- Lot size:
- 0.24 Acres
- Year built:
- 2005
- Baths:
- 2.00
- MLS#:
- 1140658
- Subdivision:
- Scotland Ridge
ADDITIONAL INFORMATION
This charming home with a bonus room over the garage has been recently updated. It features updated laminate flooring throughout. You'll fall in love with the tall vaulted ceiling and abundance of natural light throughout. The open layout features an updated kitchen modern cabinets, granite counters, stainless steel appliances. The bonus room over the garage offers even more space to spread out. The backyard offers ample space for outdoor entertaining.
- Type:
- Single Family
- Sq.Ft.:
- 2,095
- Status:
- NEW LISTING
- Beds:
- 4
- Lot size:
- 0.33 Acres
- Year built:
- 1945
- Baths:
- 2.00
- MLS#:
- 4132228
ADDITIONAL INFORMATION
Charming 4BR/2BA cottage featuring a sleek design and a charming covered porch. This stylish home offers a blend of functionality with contemporary flair. The spacious living area is bathed in natural light, creating a bright and airy atmosphere perfect for both relaxation and entertaining. The well-appointed kitchen features modern appliances and ample counter space, making meal preparation a breeze. Retreat to the primary suite, complete with an en-suite bathroom. Three additional bedrooms provide versatility for guests, a home office, or a hobby room. This modern cottage provides the perfect blend of style, comfort, and functionality for contemporary living. Schedule a showing today!
- Type:
- Single Family
- Sq.Ft.:
- 2,449
- Status:
- NEW LISTING
- Beds:
- 4
- Lot size:
- 0.2 Acres
- Year built:
- 2024
- Baths:
- 3.50
- MLS#:
- 1140569
- Subdivision:
- The Enclave At Glenn Landing
ADDITIONAL INFORMATION
Welcome to the Raleigh plan! This gorgeous plan is a two-story, four-bedroom, three-and-a-half-bath home with a first-floor primary suite, formal dining room, and a kitchen with an island and pantry. Home also features a dramatic two-story great room with a gas log fireplace. The primary bedroom's on suite features a double bowl vanity, tiled shower and separate garden tub. The second floor features a loft area, three additional bedrooms, a Jack and Jill bath, and an additional full bath. Home also includes a covered porch with an additional patio space. This home is a must see! PLEASE SEE AGENT ONLY REMARKS
- Type:
- Single Family
- Sq.Ft.:
- 2,686
- Status:
- NEW LISTING
- Beds:
- 3
- Lot size:
- 0.95 Acres
- Year built:
- 1992
- Baths:
- 2.50
- MLS#:
- 1140110
- Subdivision:
- Oak Manor
ADDITIONAL INFORMATION
Come & delight in this Davidson County beauty! As you enter, the spacious two-story foyer allows you to see all that this home offers. With a beautiful openness & an abundance of natural light & windows, you will love to entertain in the dining area, living room, or large sun room that leads out to your relaxing screened porch! The delightfully bright & spacious kitchen was thoughtfully designed -right down to its corner pantry (refrigerator to convey!). Also on the main level is a den that can be used for office, guest space, game room - whatever you wish! Upstairs, the primary bedroom with en suite bath is the perfect place to find rest. The two additional bedrooms are generously sized, as is the upstairs hall bath. The oversized two car garage not only houses your vehicles, but also has generous storage space & leads into the interior mud room with half bath and laundry room (washer & dryer convey!). Outside, the partially fenced yard & thoughtful landscaping offer so much to enjoy!
- Type:
- Single Family
- Sq.Ft.:
- 1,764
- Status:
- NEW LISTING
- Beds:
- 4
- Lot size:
- 0.51 Acres
- Year built:
- 2020
- Baths:
- 2.50
- MLS#:
- 1140308
- Subdivision:
- Meredith Woods
ADDITIONAL INFORMATION
Do not miss out on this beautiful home. Welcome family and friends over to this stunning open kitchen, while cooking out in the privacy of your fenced in back yard. The kitchen has ample granite counter space and cabinets to store everything your heart desires. With four bedrooms upstairs and two full baths, there is enough room for everyone. Close to shopping, schools, highway. making life easy to get too.
- Type:
- Single Family
- Sq.Ft.:
- 1,100
- Status:
- NEW LISTING
- Beds:
- 3
- Lot size:
- 0.36 Acres
- Year built:
- 1948
- Baths:
- 2.00
- MLS#:
- 1140375
- Subdivision:
- Weston
ADDITIONAL INFORMATION
One level home in convenient southside location. Need some tender loving care. Just minutes from shopping, hospital and major highways. Property is occupied. Restricted showing times. Agents, please see agent's remarks for showing instructions.
- Type:
- Single Family
- Sq.Ft.:
- 1,773
- Status:
- NEW LISTING
- Beds:
- 3
- Lot size:
- 0.66 Acres
- Year built:
- 1999
- Baths:
- 2.50
- MLS#:
- 1140254
- Subdivision:
- Glenn Landing
ADDITIONAL INFORMATION
This charming residence boasts 3 bedrooms, 2.5 bathrooms, and spans across two stories with a basement. Lovingly maintained it offers a fully equipped kitchen that includes: Whirlpool appliances, refrigerator and ample pantry storage. The cozy great room is adorned with a fireplace that has a stone surround creating a warm ambiance complemented by hardwood floors. All the windows floods the home with a lot of natural light. Step out onto the deck from the great room which is convenient to the kitchen making grilling out easy. This well designed floor plan has the bedrooms and laundry room on the second level. The primary bedroom is a tranquil retreat complete with a private bath, walk-in closet and sun filled windows. Unfinished basement offers room to expand. Nestled in a cul-de-sac, this home presents a sought-after blend of comfort and functionality.
- Type:
- Single Family
- Sq.Ft.:
- 1,024
- Status:
- NEW LISTING
- Beds:
- 2
- Lot size:
- 0.01 Acres
- Year built:
- 1981
- Baths:
- 1.50
- MLS#:
- 1140166
- Subdivision:
- Southwind Villas
ADDITIONAL INFORMATION
*Move In Ready* 2 bedroom/1.5 bath condo located in Southwind Villas Community. This home offers new LVP flooring on the main level and new carpeting upstairs. Fresh paint throughout and newly refinished cabinets and countertops. Additional features include built in shelving in the primary bedroom, screened in back porch overlooking a wooded area, and convenient location close to I40. Water, sewer, trash, community pool, and dog lot included in HOA dues!
- Type:
- Single Family
- Sq.Ft.:
- 2,168
- Status:
- NEW LISTING
- Beds:
- 4
- Lot size:
- 0.18 Acres
- Year built:
- 2005
- Baths:
- 2.50
- MLS#:
- 1140115
- Subdivision:
- Scotland Ridge
ADDITIONAL INFORMATION
Space for all your needs! This sizeable 4 bedroom home in Scotland Ridge has a main level featuring a bright & airy living room with fireplace, dining room off of the spacious kitchen, laundry room, & a half bath. Primary bedroom upstairs boasts a vaulted ceiling & an en suite bath with a garden tub, separate shower, double vanity & walk in closet. 3 secondary bedrooms & full bath also upstairs + a loft for additional flex space. Enjoy the level & spacious backyard!
- Type:
- Single Family
- Sq.Ft.:
- 1,726
- Status:
- Active
- Beds:
- 2
- Lot size:
- 0.18 Acres
- Year built:
- 2024
- Baths:
- 2.00
- MLS#:
- 1139899
- Subdivision:
- Meadowfield Terrace
ADDITIONAL INFORMATION
Welcome to 303 Creekside Terrace, in the thoughtfully designed "Addison" floor plan. This is a 2-bed, 2-bath residence has an open layout that connects the dining area, kitchen, and great room. The gourmet kitchen is fitted with a large island, granite countertops, built in wall oven & microwave, gas cooktop with stainless vent hood, extra wall of cabinet space, and a walk-in pantry. The spacious main-level primary bedroom is a retreat with dual walk-in closets, and the primary bath features a zero-entry tile shower with a frameless heavy glass door & ceramic tile flooring; the laundry room w/ ceramic floors is connected directly to the primary bath for added convenience. Meadowfield Terrace is a low-maintenance community where exterior lawn care, common areas, exterior building maintenance, and more, are all taken care of. Enjoy hassle-free living in this beautiful subdivision. Estimated completion is Sep 2024. Up to $10,000 in incentives if buyer uses builder's preferred lender!
- Type:
- Manufactured Home
- Sq.Ft.:
- 1,395
- Status:
- Active
- Beds:
- 3
- Lot size:
- 0.47 Acres
- Year built:
- 1996
- Baths:
- 2.00
- MLS#:
- 1139859
- Subdivision:
- Four Seasons Park
ADDITIONAL INFORMATION
Updated house on almost a half acre. Newer LVP and carpet and just painted throughout. The kitchen has an eat-in area and plenty of cabinets. Relax in the livingroom by the fireplace and enjoy the view of the backyard through the sliding glass doors. The primary suite has an en-suite bath with dual vanities, a soaking tub, and separate shower. You can entertain outside on the side deck or the back patio that is in the fenced-in backyard.
- Type:
- Single Family
- Sq.Ft.:
- 3,160
- Status:
- Active
- Beds:
- 3
- Year built:
- 1950
- Baths:
- 2.00
- MLS#:
- 1139867
ADDITIONAL INFORMATION
charming 1950's style brick bungalow! great potential! inviting front porch opens into charming homes with some hardwood floors, 3 bedrooms, 2 full bathrooms, nice attic loft could be office, reading area, art studio or use your imagination! unfinished basement, carport and pond in back yard. some updates already complete. Home is being sold as is, no repairs will be made. Seller has never lived in home.
- Type:
- Single Family
- Sq.Ft.:
- 2,042
- Status:
- Active
- Beds:
- 3
- Lot size:
- 0.4 Acres
- Year built:
- 1984
- Baths:
- 2.50
- MLS#:
- 1139877
- Subdivision:
- Reynolds Forest
ADDITIONAL INFORMATION
A lovely split level 3 bedroom home, 2.5 baths, fireplace in basement den, basement garage, and no HOA fees. This home is conveniently located to the Piedmont Quarry, Salem Lake, WSSU, Reynolds Park Golf Course, and access to the major highways.
- Type:
- Single Family
- Sq.Ft.:
- 1,715
- Status:
- Active
- Beds:
- 3
- Lot size:
- 0.43 Acres
- Year built:
- 1965
- Baths:
- 2.00
- MLS#:
- 1139693
- Subdivision:
- Shalimar
ADDITIONAL INFORMATION
Charming and spacious 3-bedroom, 2-bathroom brick ranch-style home available at this estate sale! Enjoy the comfort of a sunroom, perfect for relaxation and soaking in natural light. Entertain guests or savor quiet moments on two separate patios, while the covered front porch offers a welcoming entryway. Inside, discover a formal dining room, ideal for hosting gatherings, complemented by a cozy living room for everyday living. The kitchen provides a functional space for culinary endeavors. Convenient carport parking is provided, along with two storage buildings for added utility. Don't miss this opportunity to make this lovely home yours!
- Type:
- Single Family
- Sq.Ft.:
- 1,912
- Status:
- Active
- Beds:
- 3
- Lot size:
- 1.8 Acres
- Year built:
- 2024
- Baths:
- 3.00
- MLS#:
- 1139816
- Subdivision:
- Kanah Place
ADDITIONAL INFORMATION
Very popular Reese floor plan. Main level 3 bedroom split design. Bonus room and 3rd full bath upstairs. Looking for Davidson county taxes and schools? Want a huge yard? Looking for easy entry into the house from an attached garage? Open concept for engaging conversations and entertaining. Approximately 1.8 acre lot in a cul-de-sac allows you to spread out. Projected completion September 2024. Price determined at drywall stage. No HOA and super easy location to the Triad.
- Type:
- Single Family
- Sq.Ft.:
- 2,331
- Status:
- Active
- Beds:
- 3
- Lot size:
- 0.92 Acres
- Year built:
- 2021
- Baths:
- 2.50
- MLS#:
- 1139445
- Subdivision:
- Brushy Creek
ADDITIONAL INFORMATION
Adorable 3 bedroom/2.5 bath cape cod home in the Brushy Creek Subdivision of Davidson County. Open floorplan with many upgrades including granite countertops, red oak hardwood floors, and a designer accent wall in the main level primary bedroom. The finished daylight basement adds extra living space and storage. This home sits on 0.92 acres at the end of a wooded cul de sac with no HOA fees.
- Type:
- Single Family
- Sq.Ft.:
- 2,067
- Status:
- Active
- Beds:
- 3
- Lot size:
- 0.18 Acres
- Year built:
- 2024
- Baths:
- 3.00
- MLS#:
- 1139522
- Subdivision:
- Meadowfield Terrace
ADDITIONAL INFORMATION
Explore the inviting 503 Creekside Terrace, featuring the "Addison" floor plan. This 3-bed, 3-bath, 1.5 story home boasts covered front/back porches and a seamless layout connecting dining, kitchen, and great room. Luxurious upgrades include a fireplace with slate surround, gas logs, and upgraded ceramic tile flooring in the main-level guest bathroom. The kitchen dazzles with quartz countertops, stainless steel appliances, and a walk-in pantry. The main-level primary suite offers laminate hardwoods, dual walk-in closets, and a customized accessible bath. Upstairs, discover a 3rd bedroom, bonus room, and guest bathroom. Meadowfield Terrace provides low-maintenance living with included lawn care, exterior building maintenance, community pool access, and more. Completion estimated for June 2024. Up to $10,000 in incentives if buyer uses builder preferred lender!
- Type:
- Single Family
- Sq.Ft.:
- 2,627
- Status:
- Active
- Beds:
- 4
- Lot size:
- 0.36 Acres
- Year built:
- 2024
- Baths:
- 3.00
- MLS#:
- 1139286
- Subdivision:
- Meadowlands
ADDITIONAL INFORMATION
Awesome custom built home by Phil Strupe Builders Inc!! Open concept floorplan with vaulted ceiling in the greatroom, gas logs fireplace open to a large island/kitchen with a large dining area!! Primary ensuite and 2nd bedroom and full bath on the main level! 2 more bedrooms and a bonus room upstairs!! Buyer can still make some selections if they hurry!!
- Type:
- Single Family
- Sq.Ft.:
- 2,545
- Status:
- Active
- Beds:
- 3
- Lot size:
- 0.07 Acres
- Year built:
- 2013
- Baths:
- 3.00
- MLS#:
- 1138930
- Subdivision:
- Meadowlands - Highlands
ADDITIONAL INFORMATION
GOLF COURSE VIEW!!! Come and see this immaculate 3 bed 3 bath Villa in the Meadowlands Subdivision. Home overlooks Fairways #2 & #8. Beautiful open floor plan on the main including an outstanding kitchen with island. Sunroom is heated and included in sq footage. Primary has a door to the patio, large walk in shower and separate vanities. Upstairs is a large bedroom with bath attached and a nice bonus room for exercise equipment or great spot for setting up a home theater system. Located in a cul de sac, so traffic is a minimum. This one is a must see. Landscaping is covered by HOA dues.
- Type:
- Single Family
- Sq.Ft.:
- 2,168
- Status:
- Active
- Beds:
- 4
- Lot size:
- 1.36 Acres
- Year built:
- 2024
- Baths:
- 2.50
- MLS#:
- 1138987
ADDITIONAL INFORMATION
New Construction in the Oak Grove School District. Nice small neighborhood in the country, a must see. 4 bed, 2.5 baths built on 1.36 acres . The open floorplan seamlessly connects the living room, dining area, and kitchen, creating a great space for entertaining. Kitchen has granite countertops and ample storage. Primary bedroom is on the main level as is the washer and dryer, all other bedrooms and bonus room are on the 2nd level. Laminate flooring downstairs. Carpet in all of the bedrooms. USDA Eligible Area! AGENTS: PLEASE SEE AGENT ONLY REMARKS
- Type:
- Single Family
- Sq.Ft.:
- 1,815
- Status:
- Active
- Beds:
- 3
- Lot size:
- 0.52 Acres
- Year built:
- 2020
- Baths:
- 2.50
- MLS#:
- 1138515
- Subdivision:
- Crosslands
ADDITIONAL INFORMATION
Welcome to 3003 Martin's Dairy Rd! Surrounded by lush greenery on over a half-acre lot, this home offers a serene retreat from the hustle and bustle of everyday life. Built in 2020 and well maintained over the past four years, this property feels as fresh as the day it was completed. Step inside, and you'll be greeted by a spacious great room, perfect for entertaining guests or simply relaxing with loved ones. The open concept design seamlessly connects the great room to the kitchen area, creating an inviting space for gatherings and everyday living. Outside, the back patio beckons with its potential for outdoor dining and expanded entertaining space. The home features a generously sized Primary Bedroom, complete with a thoughtfully designed Primary Bathroom that leads to a spacious 9x7 walk-in closet. Conveniently situated near Highway 311, this location offers easy access to Downtown Winston-Salem, Kernersville, Greensboro, and High Point.
- Type:
- Single Family
- Sq.Ft.:
- 1,230
- Status:
- Active
- Beds:
- 3
- Lot size:
- 0.36 Acres
- Year built:
- 1981
- Baths:
- 2.00
- MLS#:
- 4128058
ADDITIONAL INFORMATION
Great Investment opportunity next to Lake & Golf amenities. Beautiful 3 bedroom ranch w/ spacious den, large rear yard. Newer HVAC; insulated windows, roof 10-15 yrs, water heater install. Walk through kitchen adjoins formal dining, deck & den. Adjoined 1.5 bath with shared shower. Homes desires some interior cosmetic touches for modern upfittings. Priced to sell "As Is". Seller negotiable. Laminate, vinyl & carpet flooring throughout. See agent notes for lessee move out date & others. Schedule your showing
- Type:
- Single Family
- Sq.Ft.:
- 1,382
- Status:
- Active
- Beds:
- 2
- Lot size:
- 2.25 Acres
- Year built:
- 1955
- Baths:
- 1.00
- MLS#:
- 1138499
ADDITIONAL INFORMATION
Schedule your showing to view this thoughtfully renovated 2 Bed, 1 Full Bath home located southeast of Winston Salem on roughly 2.25 acres. Throughout you will experience a touch of modern updates while maintaining the charm of the unique farmhouse feel. With fresh paint and flooring, new roof replaced 2023, new HVAC, new water heater, updated bathroom with a new vanity and fixtures, updated kitchen countertops and stainless steel appliances, a bonus room located off of the primary bedroom that can be used as a sunroom or office , one car attached garage, storage buildings, and more! More photos and details to come. Seller is a licensed agent.
- Type:
- Single Family
- Sq.Ft.:
- 920
- Status:
- Active
- Beds:
- 3
- Lot size:
- 0.45 Acres
- Year built:
- 1970
- Baths:
- 1.50
- MLS#:
- 1138126
- Subdivision:
- Morningside Manor
ADDITIONAL INFORMATION
Convenient location to all southside locations, just minutes from shopping, golf course and Salem Lake, interior freshly painted, new deck on side, granite counter top in kitchen, new gas range, new carpet and new roof shingles. One of few homes less than $160, 000 in good condition. Won't last!
Andrea Conner, License #298336, Xome Inc., License #C24582, AndreaD.Conner@xome.com, 844-400-9663, 750 State Highway 121 Bypass, Suite 100, Lewisville, TX 75067

Information is deemed reliable but is not guaranteed. The data relating to real estate for sale on this web site comes in part from the Internet Data Exchange (IDX) Program of the Triad MLS, Inc. of High Point, NC. Real estate listings held by brokerage firms other than Xome Inc. are marked with the Internet Data Exchange logo or the Internet Data Exchange (IDX) thumbnail logo (the TRIAD MLS logo) and detailed information about them includes the name of the listing brokers. Sale data is for informational purposes only and is not an indication of a market analysis or appraisal. Copyright © 2024 TRIADMLS. All rights reserved.
Andrea Conner, License #298336, Xome Inc., License #C24582, AndreaD.Conner@Xome.com, 844-400-9663, 750 State Highway 121 Bypass, Suite 100, Lewisville, TX 75067
Data is obtained from various sources, including the Internet Data Exchange program of Canopy MLS, Inc. and the MLS Grid and may not have been verified. Brokers make an effort to deliver accurate information, but buyers should independently verify any information on which they will rely in a transaction. All properties are subject to prior sale, change or withdrawal. The listing broker, Canopy MLS Inc., MLS Grid, and Xome Inc. shall not be responsible for any typographical errors, misinformation, or misprints, and they shall be held totally harmless from any damages arising from reliance upon this data. Data provided is exclusively for consumers’ personal, non-commercial use and may not be used for any purpose other than to identify prospective properties they may be interested in purchasing. Supplied Open House Information is subject to change without notice. All information should be independently reviewed and verified for accuracy. Properties may or may not be listed by the office/agent presenting the information and may be listed or sold by various participants in the MLS. Copyright 2024 Canopy MLS, Inc. All rights reserved. The Digital Millennium Copyright Act of 1998, 17 U.S.C. § 512 (the “DMCA”) provides recourse for copyright owners who believe that material appearing on the Internet infringes their rights under U.S. copyright law. If you believe in good faith that any content or material made available in connection with this website or services infringes your copyright, you (or your agent) may send a notice requesting that the content or material be removed, or access to it blocked. Notices must be sent in writing by email to DMCAnotice@MLSGrid.com.
Winston Salem Real Estate
The median home value in Winston Salem, NC is $136,500. This is lower than the county median home value of $147,900. The national median home value is $219,700. The average price of homes sold in Winston Salem, NC is $136,500. Approximately 48.24% of Winston Salem homes are owned, compared to 40.34% rented, while 11.42% are vacant. Winston Salem real estate listings include condos, townhomes, and single family homes for sale. Commercial properties are also available. If you see a property you’re interested in, contact a Winston Salem real estate agent to arrange a tour today!
Winston Salem 27107 is less family-centric than the surrounding county with 28.86% of the households containing married families with children. The county average for households married with children is 29.79%.
Winston Salem Weather
