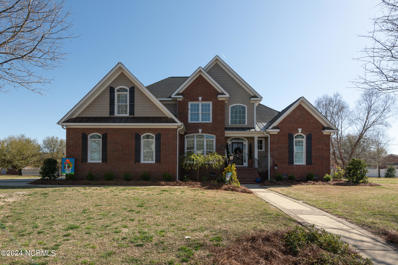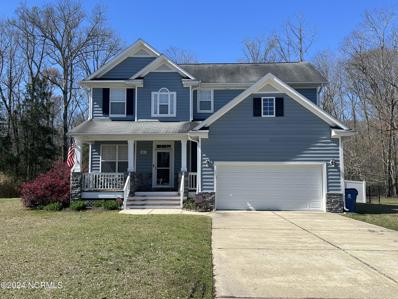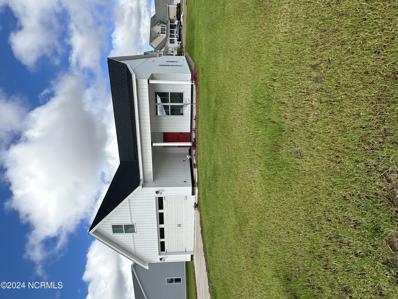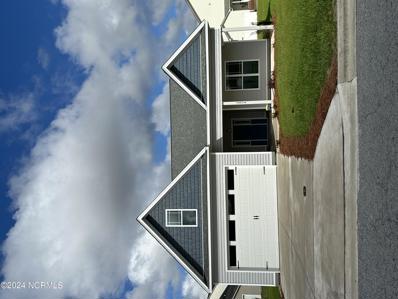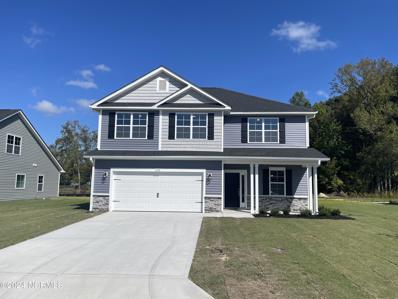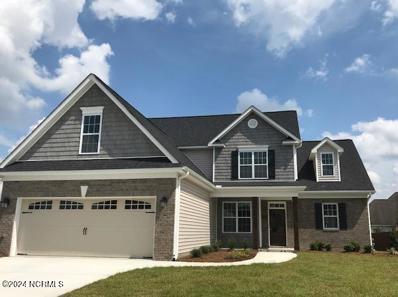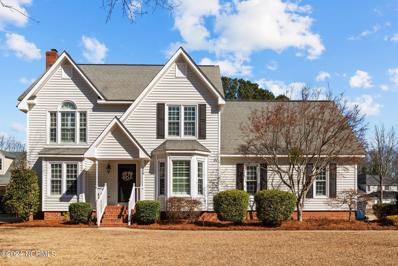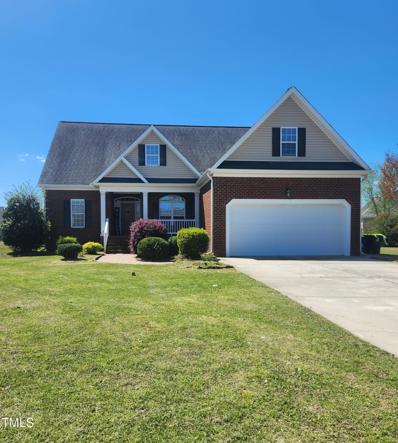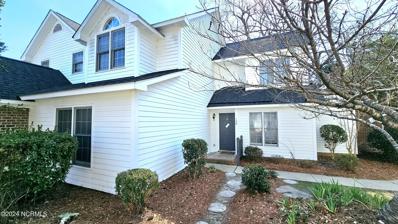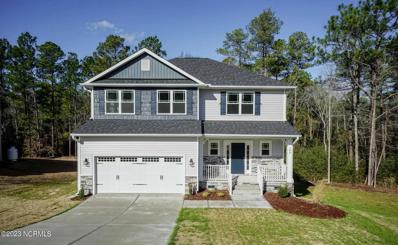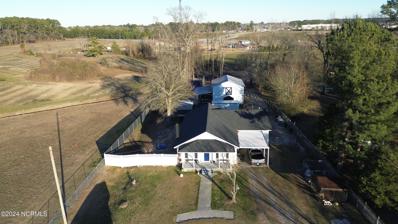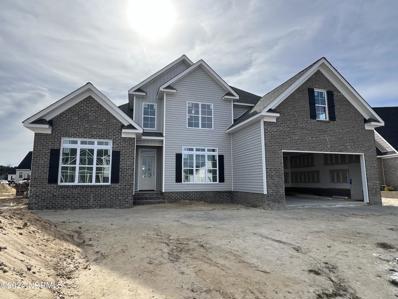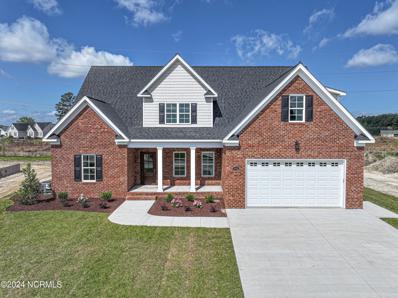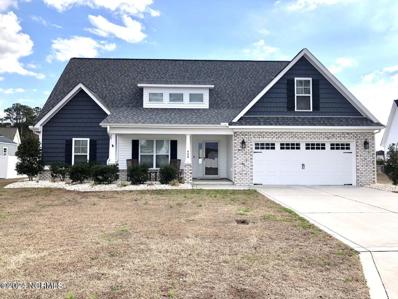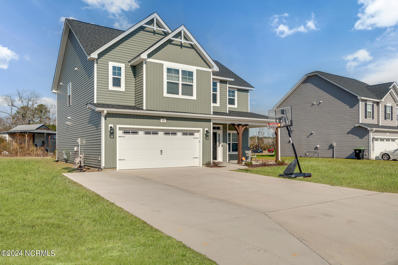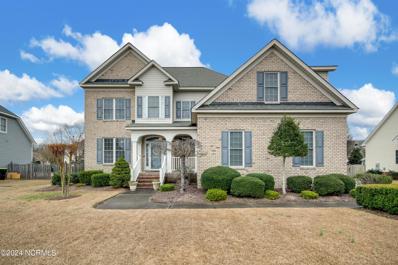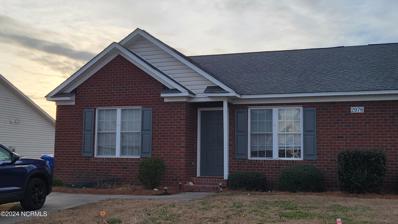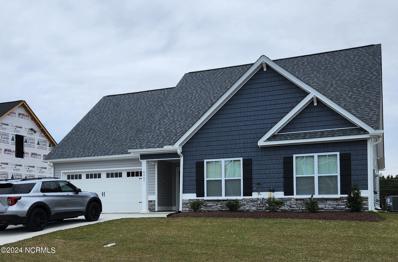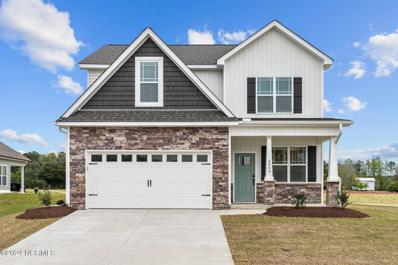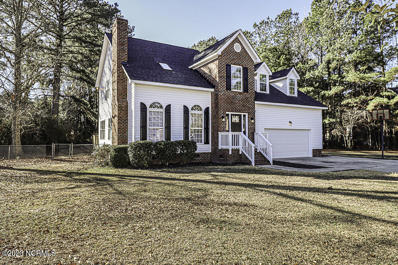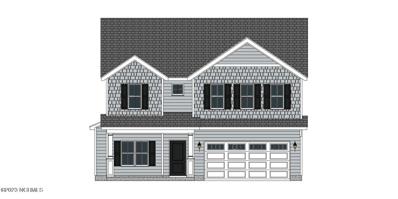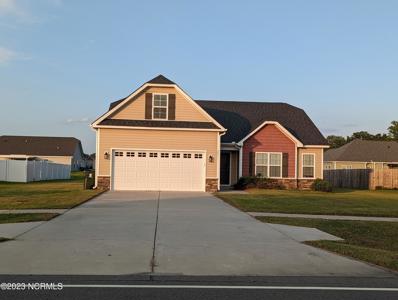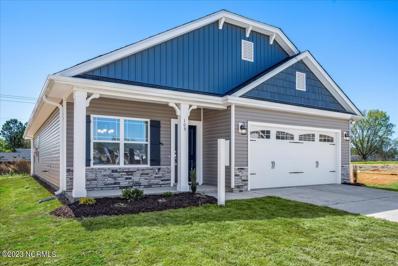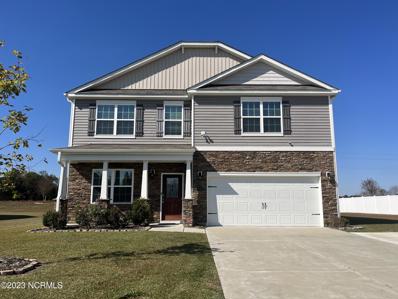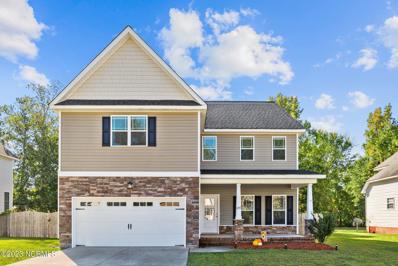Winterville NC Homes for Sale
- Type:
- Single Family
- Sq.Ft.:
- 2,860
- Status:
- Active
- Beds:
- 4
- Lot size:
- 0.43 Acres
- Year built:
- 2007
- Baths:
- 4.00
- MLS#:
- 100433948
- Subdivision:
- Paramore
ADDITIONAL INFORMATION
This home is so beautiful and has all the updates . Brand new roof , private closed in patio area , irrigation system , first floor master , 3 large bedrooms and a bonus room upstairs and much more. Hoa includes nice community pool within walking distance. Shows great !
- Type:
- Single Family
- Sq.Ft.:
- 2,409
- Status:
- Active
- Beds:
- 4
- Lot size:
- 0.51 Acres
- Year built:
- 2006
- Baths:
- 3.00
- MLS#:
- 100432046
- Subdivision:
- Magnolia Ridge
ADDITIONAL INFORMATION
Location, location, location! Don't miss this 4 bedroom, 21/2 bath gem of a home with oversized master bedroom and bath on the first floor!! Ample space upstairs with 3 beds and another full bath as well as large loft area. Giant fenced yard, screened in porch, deck and 2 car garage New roof will be installed. Entertainment center in living room to convey. On the rear of the home are solar panels that provide a consistent $138/month payment for all of your electrical needs. Give us a call for a private tour!!
- Type:
- Single Family
- Sq.Ft.:
- 1,894
- Status:
- Active
- Beds:
- 3
- Lot size:
- 0.25 Acres
- Year built:
- 2023
- Baths:
- 3.00
- MLS#:
- 100431833
- Subdivision:
- VanCroft
ADDITIONAL INFORMATION
Charming, MOVE IN READY, new construction home by E.H. Blount Construction nestled in the Vancroft neighborhood. This 3 Bedroom, 3 Full Bathroom open floor plan offers functionality and style! Details like granite countertops with tiled backsplash, LVP flooring, stainless steel appliances, LED lighting will make this home an investment for years to come. The upstairs finished space above the garage can be used as a bonus room or a 4th bedroom, with an added bonus of full bath attached. Other features include maintenance free vinyl siding, concrete patio, and lush landscaping making the curb appeal pop!
- Type:
- Single Family
- Sq.Ft.:
- 1,894
- Status:
- Active
- Beds:
- 3
- Lot size:
- 0.23 Acres
- Year built:
- 2023
- Baths:
- 3.00
- MLS#:
- 100431515
- Subdivision:
- VanCroft
ADDITIONAL INFORMATION
Charming, MOVE IN READY, new construction home by E.H. Blount Construction nestled in the Vancroft neighborhood. This 3 Bedroom, 3 Full Bathroom open floor plan offers functionality and style! Details like granite countertops with tiled backsplash, LVP flooring, stainless steel appliances, LED lighting will make this home an investment for years to come. The upstairs finished space above the garage can be used as a bonus room or a 4th bedroom, with an added bonus of full bath attached. Other features include maintenance free vinyl siding, concrete patio, and lush landscaping making the curb appeal pop!
- Type:
- Single Family
- Sq.Ft.:
- 2,307
- Status:
- Active
- Beds:
- 4
- Lot size:
- 0.6 Acres
- Year built:
- 2024
- Baths:
- 3.00
- MLS#:
- 100430933
- Subdivision:
- Copper Creek
ADDITIONAL INFORMATION
Don't miss out on this beautiful 4 bedroom, 2.5 bath, 2 car garage home in Copper Creek!! This two-story home has a 2nd floor master bedroom, separate tub/shower with ceramic tile shower walls in the master bathroom. Plus a large upstairs storage area. This open floor plan has a separate dining room and kitchen with tons of upgrades that include upgraded granite counter tops and cabinets with subway tile back splash, quartz counter tops in the bathrooms, beautiful flooring throughout. Formal dining and a breakfast nook with a kitchen island, walk in pantry and a drop zone off of the garage. Don't forget the covered front porch and large back lanai that's great for entertaining! This home is definitely worth seeing! Financial incentives offered with use of a preferred lender and for a limited time an additional $10K flex cash, with use of a preferred lender. Photos are of the same floor plan in a different community and are for layout purposes only. Upgrades, colors and finishes may differ.
- Type:
- Single Family
- Sq.Ft.:
- 2,470
- Status:
- Active
- Beds:
- 3
- Lot size:
- 0.26 Acres
- Year built:
- 2018
- Baths:
- 3.00
- MLS#:
- 100430555
- Subdivision:
- Bedford Village
ADDITIONAL INFORMATION
Immerse Yourself in Light and Style.This stunning home seamlessly blends open living with practical design, perfect for those who appreciate the finer details.From the welcoming porch, step into a light-filled foyer that hints at the beauty within. The modern kitchen, a chef's dream, boasts designer finishes and a center island ideal for entertaining. Conversation flows effortlessly between the kitchen, the sunny dining area, and the spacious living room, creating a truly inviting atmosphere. A formal dining room provides a more intimate setting for special occasions.Unwind in the luxurious first-floor master suite, featuring thoughtful details and a walk-in closet with built-in organizers. Upstairs, two generously sized bedrooms, each with walk-in closets, offer a haven for family or guests. The expansive finished bonus room provides endless possibilities - a playroom, media center, or the perfect spot for hobbies.This home is a masterpiece of both function and beauty, waiting for you to create lasting memories. 3 bed, 3 bath master on main.
$488,000
208 Castle Way Winterville, NC 28590
- Type:
- Single Family
- Sq.Ft.:
- 2,568
- Status:
- Active
- Beds:
- 4
- Lot size:
- 0.59 Acres
- Year built:
- 1990
- Baths:
- 3.00
- MLS#:
- 100429463
- Subdivision:
- Windsor
ADDITIONAL INFORMATION
Welcome home to Pitt County, where the spirit of the ECU Pirates thrives and Southern hospitality shines! Nestled in a cozy cul-de-sac in the beloved neighborhood of Windsor, this spacious 4 bedroom, 2.5 bath home offers the perfect blend of comfort and charm.As you step inside the front door, you're greeted by a warm and inviting foyer boasting natural light! The living room, complete with a fireplace sets the scene for cozy evenings with loved ones. The adjacent screened porch located on the rear of the house is a tranquil retreat, offering a peaceful space to enjoy the changing seasons and create lasting memories year-round.The heart of this home is the kitchen, where delicious meals are prepared with love. The formal dining room, perfect for hosting holiday gatherings and intimate dinners alike, is sure to be the backdrop for many joyful moments.Let's head upstairs to the second floor where your bedrooms await! The master suite is a true sanctuary, offering a private oasis to unwind after a long day. Three additional bedrooms provide space for a family to dream and grow, or for guests to feel right at home.But there's more... The third floor showcases a bonus room offering endless opportunities for a home office, cinema, playroom, or whatever your heart desires.Outside, the large lot is a haven for outdoor enthusiasts, featuring a custom detached metal building in the rear yard, providing the perfect space for storage or a workshop. The cul-de-sac location ensures peace and privacy, creating a serene setting to call your own.Don't miss your chance to experience the warmth and comfort of this Winterville gem. Schedule your showing today and start living the Southern dream!
- Type:
- Single Family
- Sq.Ft.:
- 2,670
- Status:
- Active
- Beds:
- 5
- Lot size:
- 0.49 Acres
- Year built:
- 2007
- Baths:
- 3.00
- MLS#:
- 10012716
- Subdivision:
- Main Street Square
ADDITIONAL INFORMATION
Turn the key to this dream home nestled in the sought-after Main Street Village!! Boasting with style & comfort making this the perfect home. With 5 bedrooms, 3 bathrooms, living room, separate dining, PLUS eat-in kitchen, spacious bonus room, laundry room, upstairs storage room & 2 car garage, all sitting on 0.49 acre of fenced land set back in a quiet cul de sac. There are hardwood floors throughout the main living areas, stone and granite counter tops in the kitchen & bathrooms. The primary bedroom features a large walk-in closet and an ensuite with double sinks, relaxing soaking tub, and separate shower. This is THE ONE you're been waiting for.
- Type:
- Townhouse
- Sq.Ft.:
- 1,614
- Status:
- Active
- Beds:
- 3
- Lot size:
- 0.1 Acres
- Year built:
- 1993
- Baths:
- 3.00
- MLS#:
- 100429344
- Subdivision:
- The Gates
ADDITIONAL INFORMATION
**SELLER is offering $5,000 allowance for carpet/paintLike the convenience of shopping and not the noise of the city... Come check out this hidden gem in The Gates Community just off of Firetower Road. Even better the HOA does just about everything leaving you to relax by the community pool during your time off. This 3BR 2.5BA with cathedral ceiling in great room, see through fireplace, with a formal dining room is waiting for it's next owner.
- Type:
- Single Family
- Sq.Ft.:
- 2,131
- Status:
- Active
- Beds:
- 4
- Lot size:
- 0.59 Acres
- Year built:
- 2024
- Baths:
- 3.00
- MLS#:
- 100428527
- Subdivision:
- Copper Creek
ADDITIONAL INFORMATION
Come see this magnificent 4 bedroom, 2.5 bath, 2 car garage home in Copper Creek!! This two-story home has a 2nd floor master bedroom, separate tub/shower in the master bathroom. Plus an upstairs laundry room. This open floor plan has a spacious family room with an electric fireplace, great for capturing moments and creating a lifetime of memories. The kitchen includes, upgraded granite counter tops and cabinets with subway tile back splash, quartz counter tops in the bathrooms, beautiful flooring throughout, a breakfast nook area with a kitchen island, walk in pantry and a drop zone off of the garage. Don't forget the covered front porch and large back lanai that's great for entertaining guests! This home is definitely worth seeing! Only $1000 down and financial incentives offered with use of a preferred lender! Home is currently under construction. Finished pictures are of the same floor plan on a different lot.
- Type:
- Single Family
- Sq.Ft.:
- 2,060
- Status:
- Active
- Beds:
- 2
- Lot size:
- 1 Acres
- Year built:
- 1940
- Baths:
- 3.00
- MLS#:
- 100427877
- Subdivision:
- Not In Subdivision
ADDITIONAL INFORMATION
This fantastic 1940's ranch style home is on one Arce of land in Winterville, North Carolina. This property consists of a two-story barn and a storage building that are located directly behind the house. The front yard and immediate backyard are both enclosed with chain link fencing. The living room is generously sized for all of your family gatherings and provides natural light through its multiple windows. The home provides two bedrooms with walk in closets and two full bathrooms. The home also includes a bonus room with two closets. There is an additional utility room that has a toilet, shower and shelving. This home is located near Pitt Community College, Chick-Fil-A, Sams Club, and a fifteen-minute drive to the hospital. Pre-approved buyers only.Confirm Financing before showing.Seller will need 30 - 45 days after closing to vacate property. Septic has been inspected and repairs have been made, A new distribution box has been installed. Proposed Subdivision coming soon left of property.Home inspection has been completedRead Agent Remarks
- Type:
- Single Family
- Sq.Ft.:
- 2,670
- Status:
- Active
- Beds:
- 4
- Lot size:
- 0.28 Acres
- Year built:
- 2023
- Baths:
- 3.00
- MLS#:
- 100427704
- Subdivision:
- Savannah Place
ADDITIONAL INFORMATION
Presenting a distinguished new construction meticulously crafted by Porter Building Co., showcasing a variation of the esteemed Frank Betz ''Beaufort'' floor plan. This residence features a formal dining room, generously proportioned family room seamlessly connected to an exquisite kitchen adorned with a central island, tile backsplash and quarts countertops. The main level comprises two bedrooms, including a lavish owners suite. Ascend to the second floor to discover two additional bedrooms and a versatile bonus room. Abundant walk-in attic space enhances practicality. Elegantly designed with beautiful architecture and meticulous attention to detail.
- Type:
- Single Family
- Sq.Ft.:
- 2,915
- Status:
- Active
- Beds:
- 4
- Lot size:
- 0.29 Acres
- Year built:
- 2024
- Baths:
- 4.00
- MLS#:
- 100426987
- Subdivision:
- Savannah Place
ADDITIONAL INFORMATION
Frank Betz ''Longview'' plan expanded. 4 bedrooms, 3.5 baths and bonus.
Open House:
Saturday, 4/27 1:00-3:00PM
- Type:
- Single Family
- Sq.Ft.:
- 2,398
- Status:
- Active
- Beds:
- 4
- Lot size:
- 0.25 Acres
- Year built:
- 2019
- Baths:
- 3.00
- MLS#:
- 100426272
- Subdivision:
- Brookfield
ADDITIONAL INFORMATION
Gorgeous well-maintained open floor plan. The Pamlico floor plan features an open living space. As you walk into the home you will find a spacious living room straight ahead that features trey ceilings, built in bookcase, surround sound, and a stone fireplace, . To the right is the dining/kitchen area. The kitchen features a window over the sink allowing a view of the backyard. Custom cabinets with underlighting, soft close drawers, spacious pantry with barn door, granite counter tops including a center island. Off the kitchen is the laundry room which includes a bench and hooks for your items as you enter through the garage. Primary Bedroom and 2 guest bedrooms are to the left of the living area. The large primary bedroom features a trey ceiling and walk-in closet. The ensuite bathroom has a zero-entry shower with double doors, double vanity and laundry hamper cabinet, and Bluetooth speaker. Head upstairs to find a bonus room (great for an additional bedroom), guest bedroom, full bath and a walk-in attic with great storage space and thermal insulation. Outside the back patio was extended and vinyl fence installed. Home includes a door bell camera in front and installed nest camera in back.
- Type:
- Single Family
- Sq.Ft.:
- 2,355
- Status:
- Active
- Beds:
- 4
- Lot size:
- 0.32 Acres
- Year built:
- 2022
- Baths:
- 3.00
- MLS#:
- 100425607
- Subdivision:
- Holly Grove
ADDITIONAL INFORMATION
Presenting 4 bedroom 2.5 bath Brunswick plan. Large front porch opens to a large Foyer with natural light and drop down chandelier, formal dining room with frame molding and coffered ceiling. Open concept with nook & chef's workstation kitchen, granite countertops and architectural tile backsplash and stainless steel appliance. Down the hall find half bath, mudroom that opens to a 2 car garage. Luxury plank hardwood flooring throughout first level. On 2nd floor walk into a large primary bedroom with double vanity, soak in tub, tile shower and large walk in closet. 2 additional bedrooms and full bathroom across the hall. Backyard has a Large covered porch with additional concrete space for entertainment or relaxation. Home comes with security system/cameras that can be transferred, front and back storm doors with key pads
Open House:
Sunday, 4/28 12:00-2:00PM
- Type:
- Single Family
- Sq.Ft.:
- 3,009
- Status:
- Active
- Beds:
- 4
- Lot size:
- 0.32 Acres
- Year built:
- 2004
- Baths:
- 4.00
- MLS#:
- 100424259
- Subdivision:
- Cedar Ridge
ADDITIONAL INFORMATION
Don't let this opportunity slip through your fingers! This stunning property is more than just a house - it's a canvas upon which you can paint the life you've always envisioned. From the moment you step inside, you'll be greeted by a sense of grandeur and elegance that sets this home apart from the rest.Imagine relaxing by the fireplace on a chilly evening, or indulging in a soothing soak in the jacuzzi tub after a long day - these luxurious features are just the beginning of what this home has to offer. With hardwood floors that add warmth and character, and granite countertops that exude sophistication, every corner of this residence has been thoughtfully designed with your comfort and enjoyment in mind.And with a motivated seller eager to make a deal, there's never been a better time to make your move. Don't wait another moment to schedule a viewing - your dream home is waiting for you to claim it as your own. Come see for yourself why this property is the perfect place to call home.
- Type:
- Townhouse
- Sq.Ft.:
- 1,275
- Status:
- Active
- Beds:
- 3
- Lot size:
- 0.11 Acres
- Year built:
- 2006
- Baths:
- 2.00
- MLS#:
- 100422046
- Subdivision:
- Carroll Crossing
ADDITIONAL INFORMATION
INVESTORS! Lovely 3 bedroom/2 bath half duplex. Great location in Winterville less than a mile to highway 11 nestled in Carroll Crossing neighborhood. Leased through 10-3-2024. Dishwasher new in 2019, Microwave in 2012. Fenced back patio with storage room. Combination kitchen with all appliances, Laundry closet off dining area. Nice floorplan! Side B is also for sale. Friday only showings.
- Type:
- Single Family
- Sq.Ft.:
- 1,856
- Status:
- Active
- Beds:
- 3
- Lot size:
- 0.27 Acres
- Year built:
- 2024
- Baths:
- 3.00
- MLS#:
- 100419887
- Subdivision:
- Brookfield
ADDITIONAL INFORMATION
The William III features three full-size baths. There is a plentiful kitchen with a lot of cabinetry and an eat-at bar. There is a huge family room, three first-floor bedrooms, a 2nd-floor bonus room, a walk-in attic for easy storage and a large two car garage.Picture is similar to the home being built.Estimated Completion date September 30, 2024.
- Type:
- Single Family
- Sq.Ft.:
- 2,528
- Status:
- Active
- Beds:
- 3
- Lot size:
- 0.28 Acres
- Year built:
- 2024
- Baths:
- 4.00
- MLS#:
- 100419879
- Subdivision:
- Brookfield
ADDITIONAL INFORMATION
The Katie Plan. She's a pretty girl! Open ding room, complemented by beautiful trim work. An open kitchen with an island, family room and breakfast nook. There is a covered patio and a spacious master suite. Upstairs enjoy a multi purpose family landing for homework, game room, crafting or an extra family room. There is plenty of space for everyone! Photo is a similar home.Estimated Completion date September 30, 2024.
$424,900
132 Duke Road Winterville, NC 28590
- Type:
- Single Family
- Sq.Ft.:
- 2,828
- Status:
- Active
- Beds:
- 3
- Lot size:
- 0.57 Acres
- Year built:
- 1995
- Baths:
- 3.00
- MLS#:
- 100419724
- Subdivision:
- Windsor
ADDITIONAL INFORMATION
Show-Stopper! Beautifully renovated 3 bed, 2 bath home + HUGE bonus room in desirable Windsor community. Home features many updates including new paint & LVP flooring, gorgeous designer kitchen with stainless steel appliance suite & quartz countertops, new roof, new HVACs, and so much more! Enjoy outdoor living on the spacious deck overlooking private rear yard. Come have a look at this fantastic home today!
- Type:
- Single Family
- Sq.Ft.:
- 2,183
- Status:
- Active
- Beds:
- 3
- Lot size:
- 0.18 Acres
- Year built:
- 2023
- Baths:
- 3.00
- MLS#:
- 100414831
- Subdivision:
- Davenport Farms @ Emerald Park
ADDITIONAL INFORMATION
The Tuner Plan features an open floorplan, with three bedroom, Down Stairs Office/Den, two baths and 1/2 bath and a finished Bonus room with closet. Upgrades include White Kitchen cabinets with quartz tops, LED recessed lighting, 5 1/4'' baseboards, and Touch Screen Panel (Prepped for Wireless Security) Z-Wave Lock - T6 Z-Wave Thermostat - Skybell Video Doorbell - 12 month free automation service through Alarm.com
- Type:
- Single Family
- Sq.Ft.:
- 1,898
- Status:
- Active
- Beds:
- 3
- Lot size:
- 0.35 Acres
- Year built:
- 2017
- Baths:
- 2.00
- MLS#:
- 100414400
- Subdivision:
- Coopers Pointe
ADDITIONAL INFORMATION
Hard to find popular Coopers Pointe Winterville home with double garage, detached workshop/garage. Home has vaulted ceiling, and LARGE Primary Bedroom with trey ceiling, LARGE walk-in closet, private SPACIOUS bathroom with soaker Tub plus walk-in shower.
- Type:
- Single Family
- Sq.Ft.:
- 1,727
- Status:
- Active
- Beds:
- 3
- Lot size:
- 0.3 Acres
- Year built:
- 2024
- Baths:
- 2.00
- MLS#:
- 100414069
- Subdivision:
- Copper Creek
ADDITIONAL INFORMATION
Check out this beautiful 3 bedroom, 2 bath, 2 car garage in Copper Creek!! This open floor plan features a large family room area, granite counter tops in the kitchen, quartz counter tops in the bathrooms, gorgeous flooring throughout, large kitchen peninsula with ceramic tile back splash and tiled shower and separate tub in the master bathroom. The covered back patio is great for entertaining and there's so much more! Copper Creek is close distance to dining, shopping, and entertainment....Only $1000 down and financial incentives offered with use of a preferred lender! Home is currently under construction. Finished pictures are of the same floor plan on a different lot.
- Type:
- Single Family
- Sq.Ft.:
- 2,832
- Status:
- Active
- Beds:
- 4
- Lot size:
- 0.4 Acres
- Year built:
- 2018
- Baths:
- 3.00
- MLS#:
- 100412552
- Subdivision:
- Brookstone
ADDITIONAL INFORMATION
Gorgeous, 4 bedroom, 2.5 bathroom home and desirable Brookstone subdivision! Home offers an open concept floorplan with so many features included. Massive kitchen with granite countertops, tile backsplash, and stainless steel appliances throughout, overlooking a great family room. First floor has LVT flooring which includes a formal dining room, and an office with French doors! Huge master bedroom suite with cathedral ceilings, master bath offers a separate tub and shower, double vanity countertops, and a private water closet. All four bedrooms have oversize closets. Bonus room/game room on the second level! Home is wired for CPI security with a touchscreen pad on the first floor! Oversize patio off the rear of the home with private and secluded views. This home is completely turnkey and MOVE IN READY!
- Type:
- Single Family
- Sq.Ft.:
- 2,763
- Status:
- Active
- Beds:
- 4
- Lot size:
- 0.26 Acres
- Year built:
- 2018
- Baths:
- 3.00
- MLS#:
- 100409935
- Subdivision:
- Canterbury
ADDITIONAL INFORMATION
This beautiful open concept home features 4 bedrooms /3 FULL baths, Large Bonus Room, elegant formal dining, cozy living room with gas logs, and a fully equipped kitchen, there is plenty of space to accommodate both your wants and needs! The amazing kitchen, complete with a breakfast nook has ample cabinet space, pantry, stainless steel appliances, granite counter tops and a completely functional island with built-in sink. Upstairs is an impressive primary bedroom complete with an inviting En Suite bath boasting a well-lit double vanity sink, walk-in shower, private toilet room, a generously oversized walk-in closet plus an additional walk-in closet! Also upstairs are two nice sized bedrooms with a dual vanity, full bathroom conveniently nestled between. Need more space? The VERY large bonus/bedroom offering a walk-in closet is well suited as a 5th bedroom or that much desired flex space! The single bedroom downstairs is adjacent a full bath and would be a perfect guest room or office. The outside of this home is just as spacious and accommodating! Enjoy playing or relaxing in the enormous fenced-in back yard. The outdoor space is just awaiting your personal touch! The attached two car garage includes remote garage door access. Location! Location! Location! This home is located in the well-kept community of Canterbury and is within a convenient commute to everywhere! This surely is a place to call HOME!


Information Not Guaranteed. Listings marked with an icon are provided courtesy of the Triangle MLS, Inc. of North Carolina, Internet Data Exchange Database. The information being provided is for consumers’ personal, non-commercial use and may not be used for any purpose other than to identify prospective properties consumers may be interested in purchasing or selling. Closed (sold) listings may have been listed and/or sold by a real estate firm other than the firm(s) featured on this website. Closed data is not available until the sale of the property is recorded in the MLS. Home sale data is not an appraisal, CMA, competitive or comparative market analysis, or home valuation of any property. Copyright 2024 Triangle MLS, Inc. of North Carolina. All rights reserved.
Winterville Real Estate
The median home value in Winterville, NC is $327,000. This is higher than the county median home value of $121,000. The national median home value is $219,700. The average price of homes sold in Winterville, NC is $327,000. Approximately 80.16% of Winterville homes are owned, compared to 19.02% rented, while 0.83% are vacant. Winterville real estate listings include condos, townhomes, and single family homes for sale. Commercial properties are also available. If you see a property you’re interested in, contact a Winterville real estate agent to arrange a tour today!
Winterville, North Carolina has a population of 9,488. Winterville is more family-centric than the surrounding county with 35.5% of the households containing married families with children. The county average for households married with children is 29.08%.
The median household income in Winterville, North Carolina is $63,976. The median household income for the surrounding county is $43,526 compared to the national median of $57,652. The median age of people living in Winterville is 39.8 years.
Winterville Weather
The average high temperature in July is 89.9 degrees, with an average low temperature in January of 32.1 degrees. The average rainfall is approximately 48.3 inches per year, with 2.9 inches of snow per year.
