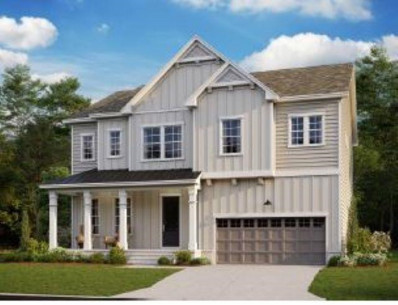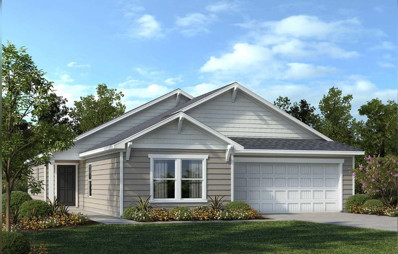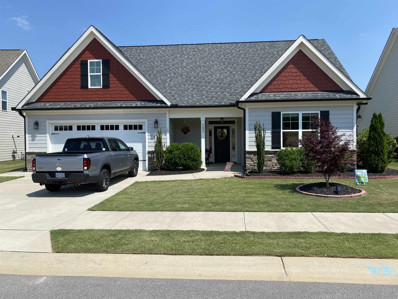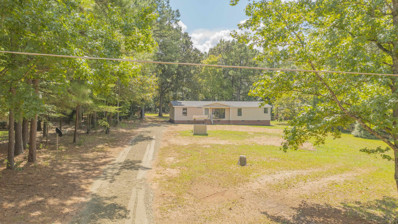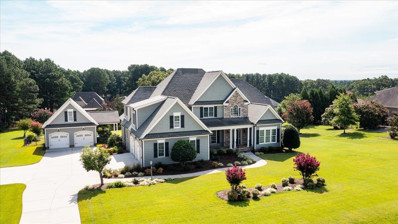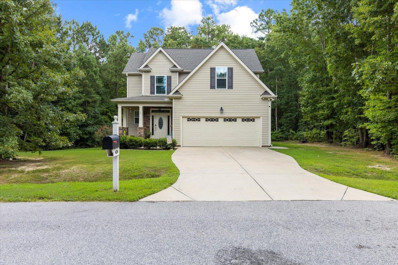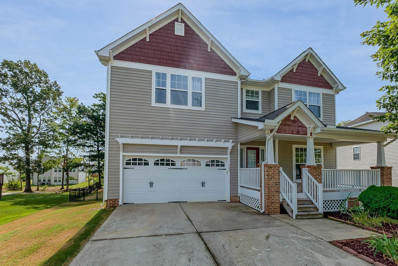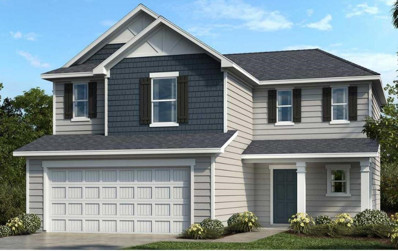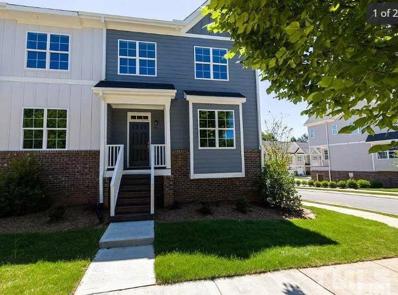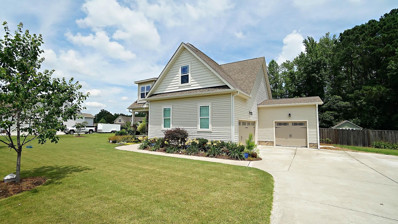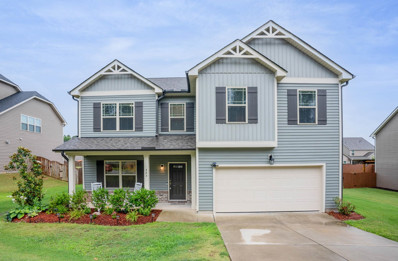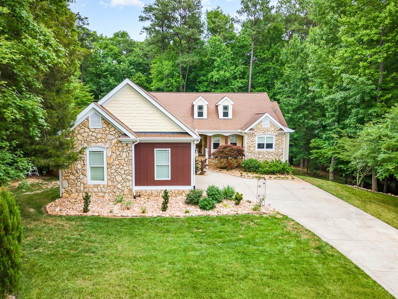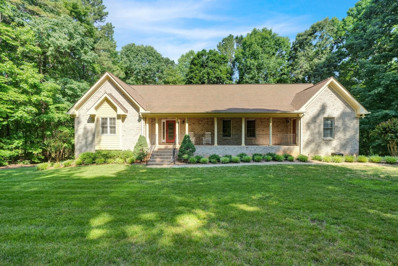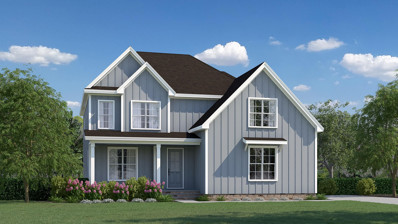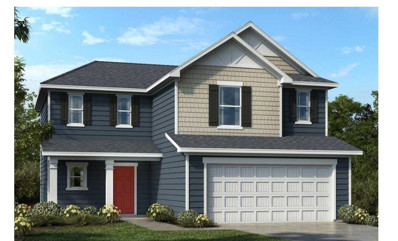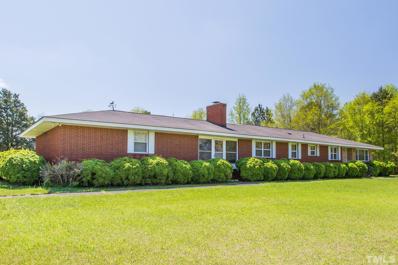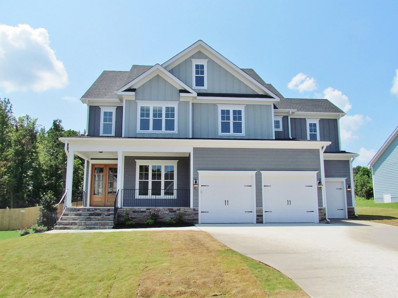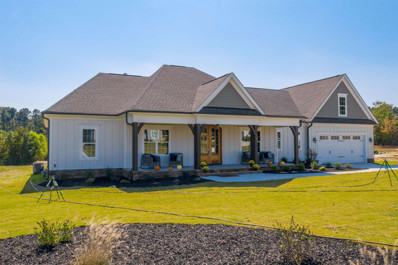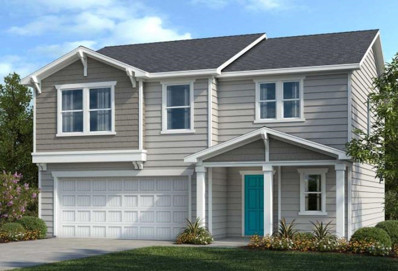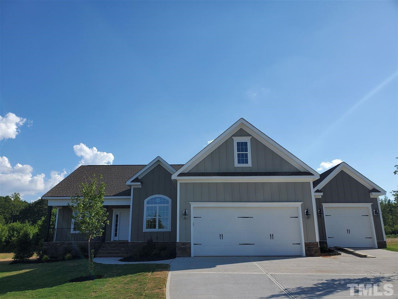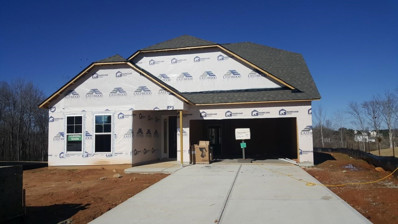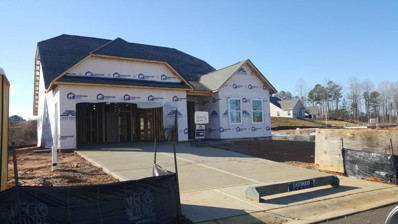Youngsville NC Homes for Sale
- Type:
- Other
- Sq.Ft.:
- 3,024
- Status:
- Active
- Beds:
- 4
- Lot size:
- 1 Acres
- Year built:
- 2022
- Baths:
- 3.00
- MLS#:
- 2479368
- Subdivision:
- To Be Added
ADDITIONAL INFORMATION
The Olivia II will continue to impress you with its spacious and functional open layout, perfect for entertaining or simply having enough room for every family member. This 2-story single-family home rests on a 1.2-acre homesite. It includes a full first floor guest suite with walk-in shower, formal dining room, study, spacious owner’s suite with dual walk-in closets and large bathroom, second floor loft and covered patio. The interior design selections have been hand-curated by our Designers in The Studio and include our Timeless Collection.
- Type:
- Other
- Sq.Ft.:
- 1,844
- Status:
- Active
- Beds:
- 4
- Lot size:
- 0.15 Acres
- Year built:
- 2022
- Baths:
- 2.00
- MLS#:
- 2475521
- Subdivision:
- Freeman Farm
ADDITIONAL INFORMATION
Popular single-story home with fiber cement siding! Discover an open floor plan with an inviting, spacious great room. Modern kitchen has granite countertops and backsplash, stainless steel appliances and large kitchen island. Primary suite boasts an extended dual-sink vanity with quartz countertops, 5-ft. tiled shower & private, water closet. This Energy Star Certified home includes a Wi-Fi Smart Home garage door opener & ecobee3 lite thermostat.
- Type:
- Other
- Sq.Ft.:
- 2,450
- Status:
- Active
- Beds:
- 3
- Lot size:
- 0.22 Acres
- Year built:
- 2018
- Baths:
- 2.00
- MLS#:
- 2473340
- Subdivision:
- Winston Ridge
ADDITIONAL INFORMATION
Awesome Ranch Plan. Enjoy first floor living in this Open Floor Plan, w/ 2nd floor Bonus plus Huge walk-in attic for storage or future expansion. Beautiful LPV flooring, Lg Island w/breakfast bar, Kitchen w/SS Appliances, Gas Range w/Beautiful Gray & white Granite Counter Tops & Tile backsplash. FP w/Built-Ins Bookcases on each side. Fml Dining w/custom trim. Master Bedroom w/vaulted ceiling, WIC, Tile Bath. Screen Porch & Grilling Patio. Fenced Yard.
- Type:
- Manufactured Home
- Sq.Ft.:
- 1,568
- Status:
- Active
- Beds:
- 3
- Lot size:
- 1 Acres
- Year built:
- 1984
- Baths:
- 2.00
- MLS#:
- 2471416
- Subdivision:
- Not in a Subdivision
ADDITIONAL INFORMATION
FULLY RENOVATED!! From the new Roof down to the new Floors. New stainless-steel appliances finish off totally remodeled kitchen. This open floor plan boasts a HUGE Family room with gas fireplace. 3 Bedrooms and 2 full bathrooms. Walk in closets. Large laundry/mud room. Good size Dinig room. Flat Acre lot with 14x10 shed that is wired for convenience. Convenient to shopping and downtown. Minutes from Wake Forest
- Type:
- Other
- Sq.Ft.:
- 4,400
- Status:
- Active
- Beds:
- 4
- Lot size:
- 1 Acres
- Year built:
- 2007
- Baths:
- 4.00
- MLS#:
- 2469472
- Subdivision:
- Princeton Manor
ADDITIONAL INFORMATION
$25K decorating allowance. Home located minutes to downtown Wake Forest & Youngsville. .92 acre homesite, no city taxes. Hardwood floors on 1st floor. Mstr suite w/ stand-up shower, whirlpool tub, 2 vanities & ceramic tile flooring on 1st floor. 2nd BR w/ full bath/stand up shower also on 1st floor. Utility room w/ sink * laundry on 1st floor. Living room has hardwood floors, built in bookshelves & a grand stone FP w/ gas logs. Separate dining room. Keeping room/study/office also on 1st floor. Out back, check out the enclosed porch/3 season room w/ wood burning FP overlooking fenced back yard, playground equipment for little ones & plenty of room to run for pets. A pool can be added. See docs for details. Oversized 2 car attached garage holds 2 full size pickups. Detached 2 car garage holds 2 full size pickups, has permanent stairs leading to an attic with shelving. 1st bonus room on 2nd floor currently has a pool table in it (pool table is for sale) & 2nd bonus room is great for exercise room/theater/Zoom room for the work. from home crowd. That bonus room also has two huge storage spaces off the front and back.
- Type:
- Other
- Sq.Ft.:
- 1,859
- Status:
- Active
- Beds:
- 4
- Lot size:
- 1 Acres
- Year built:
- 2013
- Baths:
- 3.00
- MLS#:
- 2468412
- Subdivision:
- Copper Creek
ADDITIONAL INFORMATION
This is your opportunity to own this impeccably maintained home sitting on nearly 1 acre with NO HOA! Spacious, open floorpan allows for the perfect relaxing and entertaining space.Luxury engineered hardwood floors, Gorgeous kitchen with tons of cabinet space, large inviting island & recently upgraded appliances. Surround sound throughout the first floor + master bedroom controlled by a smart panel in the main living room that also regulates the lighting, thermostat, security system, fireplace and more. Enjoy your evenings on this expansive back deck overlooking the pool, private tree lined backyard + solar panel equipped!
- Type:
- Other
- Sq.Ft.:
- 4,264
- Status:
- Active
- Beds:
- 4
- Lot size:
- 0.28 Acres
- Year built:
- 2008
- Baths:
- 4.00
- MLS#:
- 2464254
- Subdivision:
- Olde Liberty
ADDITIONAL INFORMATION
Rare find in desirable Olde Liberty! Double enclosed porches with fireplaces and a fully finished basement will make entertaining a breeze in your new home! Huge primary bedroom with large walk in closet and updated bath, huge kitchen and living area downstairs. Basement boasts pool table, kitchenette with sink and full size refrigerator) walk out patio, full bath, projection screen and more! Don't miss out on this one!
- Type:
- Other
- Sq.Ft.:
- 1,702
- Status:
- Active
- Beds:
- 3
- Lot size:
- 0.15 Acres
- Year built:
- 2022
- Baths:
- 3.00
- MLS#:
- 2462547
- Subdivision:
- Freeman Farm
ADDITIONAL INFORMATION
Stunning 3 bedroom 2-story home on 0.15-ac. homesite with 10-ft. tree buffer at rear. Durable fiber cement siding & inviting covered front porch to be envied by all. Open first floor boasts 9-ft. ceiling & 7-in. luxury vinyl plank flooring throughout. Kitchen features oversized island with quartz countertops & gas range. Extended covered patio includes natural gas line perfect for grilling. Private primary suite has huge closet & adjacent bathroom with oversized seated shower. Energy Star Certified home!
- Type:
- Other
- Sq.Ft.:
- 1,800
- Status:
- Active
- Beds:
- 3
- Lot size:
- 0.03 Acres
- Year built:
- 2021
- Baths:
- 3.00
- MLS#:
- 2460021
- Subdivision:
- Franklin Street Townes
ADDITIONAL INFORMATION
Beautiful 1 year old town home in the heart of Wake Forest - Close to everything and convenient to Raleigh and Durham. Everything is new and the important things are under warrantee - Roof/HVAC and Water Heater The Garage is a tandem 2 car garage with extra space for storage. Beautiful unit and no waiting to purchase - Owner occupy only as there is a waiting list for investors.
- Type:
- Other
- Sq.Ft.:
- 2,800
- Status:
- Active
- Beds:
- 4
- Lot size:
- 1 Acres
- Year built:
- 2017
- Baths:
- 4.00
- MLS#:
- 2459760
- Subdivision:
- Bailey Farms
ADDITIONAL INFORMATION
TAKING BACKUP OFFERS! 3 Car Garage! Wynn Built! Beautiful Stone work Accents the Entry. This home Built New would be easily cost in the 600's. Spread your wings on the Large and Private Lot! Hardwood Floors, Sep.Dining Rm w/Coff. Ceiling & Picture Molding. Open Living Space w/expansive Kitchen Island,Granite Countertops, Subway Tile, Pantry & First Floor Laundry Rm. Primary Bedroom features Tray Ceiling, Garden Tub & Sep.Shower plus Huge Walk in Closet! Upstairs Features 3 additional Bedrooms, 2 Full Baths,Large Bonus Room and Walk in Attic. Covered Porch, Fenced Backyard and Storage Building! Lot goes beyond Fence. PERFECT!
- Type:
- Other
- Sq.Ft.:
- 3,056
- Status:
- Active
- Beds:
- 5
- Lot size:
- 0.23 Acres
- Year built:
- 2017
- Baths:
- 4.00
- MLS#:
- 2458841
- Subdivision:
- Holden Creek Preserve
ADDITIONAL INFORMATION
Beautiful Holden Creek Preserve 2 story Home. Home Features Front Porch and Screened Back Porch, 5 Bedrooms and 4 Full Baths, Also Features Bedroom on First floor and Full bath, Beautiful Laminate floors on first floor, separate dining room w/ wainscoting, center island, gas range, breakfast area, Loft, laundry room, decorative pantry door, huge walk in closet owner's suite, tile shower, double vanity, Fireplace, Landscaped, 2 Car garage, Minutes from shopping, Wake Forest, Raleigh, and Airport.
- Type:
- Other
- Sq.Ft.:
- 2,760
- Status:
- Active
- Beds:
- 3
- Lot size:
- 1 Acres
- Year built:
- 2007
- Baths:
- 2.00
- MLS#:
- 2453520
- Subdivision:
- East Woods of Patterson
ADDITIONAL INFORMATION
Custom built RANCH home perched on +/- 1.2 acre cul-de-sac lot. 449 sq ft walkout unfinished basement. Central open kitchen. Spa-like luxury updated primary bath w/ sunken tub and premium fixtures in the entire bath. Huge primary closet with laundry access. Upgraded carpet, custom tiles, gas fireplace, huge bonus room with custom built ins; premium custom home office; tons of storage; walk-in crawlspace w/ room for workshop. Screen porch with elevated views! WOW!!
- Type:
- Other
- Sq.Ft.:
- 4,454
- Status:
- Active
- Beds:
- 4
- Lot size:
- 2 Acres
- Year built:
- 2004
- Baths:
- 5.00
- MLS#:
- 2452916
- Subdivision:
- Arrowhead Farms
ADDITIONAL INFORMATION
Built for income and/or large families, this custom-built waterfront home on a stocked private pond offers an office with exterior entrance perfect for a home-based business. Every bedroom has a view of the private pond. The porch and patio span the length of the home maximizing the stunning view. With a full kitchen and laundry on both floors gives an opportunity for multi-generational living or income. The basement was designed for three separate AirBNBs giving maximum flexibility.
- Type:
- Other
- Sq.Ft.:
- 2,792
- Status:
- Active
- Beds:
- 4
- Lot size:
- 2 Acres
- Baths:
- 4.00
- MLS#:
- 2450858
- Subdivision:
- Willow Bend
ADDITIONAL INFORMATION
Incredible Lot & 4 Bedroom Open Concept Floorplan w/First Floor Master & Study! Finished Loft, Large Walk-In Closets, Fiber Cement Board Siding all brought to you by Award Winning Winslow Homes! Beautifully appointed w/Hardsurface Flooring Main Living, Hardwood Stairs, Gas Log Fireplace, Granite Kitchen Countertops, Subway Style Tile Backsplash. Master w/Freestanding Tub, Tile Shower & Frameless Shower Glass! Color Selection can still be made, Hurry, won't Last!!!
- Type:
- Other
- Sq.Ft.:
- 1,325
- Status:
- Active
- Beds:
- 3
- Lot size:
- 1 Acres
- Year built:
- 1993
- Baths:
- 2.00
- MLS#:
- TR2447143
- Subdivision:
- Mill Creek
ADDITIONAL INFORMATION
This lovely home features open floor-plan with spacious living room, functional kitchen w/pantry, hardwood floors, tiled flooring in bath, screened deck, lg deck with saltwater pool, fenced backyard, mature landscaping and corner lot offering privacy on sides and in the back. Located between downtown Youngsville and Franklinton- in addition it's minutes to Wake Forest. Offer deadline is May 11 at 5 pm. Seller reserves the right to accept an offer prior to deadline.
- Type:
- Other
- Sq.Ft.:
- 2,160
- Status:
- Active
- Beds:
- 3
- Lot size:
- 13 Acres
- Year built:
- 2017
- Baths:
- 2.00
- MLS#:
- TR2447084
- Subdivision:
- Not in a Subdivision
ADDITIONAL INFORMATION
Come relax in this serene, private home on sprawling 12.84 acres! Unfinished 1,083 sq. ft on second floor with a roughed in bathroom ready to be transformed! Garage is an impressive 24 x 31 with a 12 x 31 attached lean to. Conveniently located close to shopping and restaurants. Schedule to see it fast!
$425,000
12 Laurel Lane Youngsville, NC 27596
- Type:
- Other
- Sq.Ft.:
- 2,020
- Status:
- Active
- Beds:
- 3
- Lot size:
- 0.18 Acres
- Year built:
- 2015
- Baths:
- 3.00
- MLS#:
- TR2446834
- Subdivision:
- Winston Ridge
ADDITIONAL INFORMATION
Meticulously maintained, 2015 Parade Home, with all the features you would expect in Winston Ridge pool community. Ranch style living w/ primary & 2 addtl bedrooms on 1st floor, with large bonus and full bath up. Huge unfinished attic space is great for storage or hobbies. Custom elements incl coffered/trey ceilings, hdwd floors, heavy trim, stone/gas fireplace, built-ins and drop zone. Energy Star 3.0 with tankless WH. Delightful screen porch with patio and flat, fully fenced yard with mature landscaping.
- Type:
- Other
- Sq.Ft.:
- 1,702
- Status:
- Active
- Beds:
- 3
- Lot size:
- 0.14 Acres
- Year built:
- 2022
- Baths:
- 3.00
- MLS#:
- 2446572
- Subdivision:
- Freeman Farm
ADDITIONAL INFORMATION
Incredible two-story home features 9’ first-floor ceilings, fiber cement siding & luxury vinyl plank flooring. The stylish kitchen boasts quartz countertops, subway tile backsplash, stainless steel appliances & center island. Upstairs, the primary suite showcases quartz countertops, a dual-sink vanity & 5’ shower with a built-in bench & tile surround. Other distinguishing features of this ENERGY STAR® certified home include smart home technology like the ecobee3 lite smart thermostat & rear covered patio.
$1,050,000
7832 Halifax Road Youngsville, NC 27596
- Type:
- Other
- Sq.Ft.:
- 1,964
- Status:
- Active
- Beds:
- 3
- Lot size:
- 40 Acres
- Year built:
- 1961
- Baths:
- 2.00
- MLS#:
- 2444939
- Subdivision:
- Not in a Subdivision
ADDITIONAL INFORMATION
Quiet country setting can be yours w/easy one story living & privacy on 44 acre retreat! If you are looking for an escape & no neighbors or HOA this is it! Move in ready ranch home with 3 bed, 2 baths, sep. living & dining, family room & sunroom. Enjoy nature & the great outdoors! Perfect spot for livestock, horses, gardens, farming, ATV's, & hunting! ALSO SEE MLS listing #2444938- Property sold as is w/land ALL TOGETHER for total price of $1,050,000.
$829,975
50 Harmony Way Youngsville, NC 27596
- Type:
- Other
- Sq.Ft.:
- 3,794
- Status:
- Active
- Beds:
- 4
- Lot size:
- 1 Acres
- Year built:
- 2022
- Baths:
- 5.00
- MLS#:
- 2442756
- Subdivision:
- Meadow Lake
ADDITIONAL INFORMATION
Drywall Stage - 3-story home features open floor plan kitchen & family room w/ custom built-ins on one side of the fireplace, separate dining room with coffered ceiling, chair rail, & picture frame molding. The 2nd floor luxury master suite features tray ceilings, ensuite bathroom has his/hers vanity, shower w/ bench, stand-alone tub, & oversized closet with custom island. 3rd floor flex & powder room. Photos/videos for illustration purposes only, may include upgrades selected by previous buyers.
- Type:
- Other
- Sq.Ft.:
- 3,674
- Status:
- Active
- Beds:
- 4
- Lot size:
- 1 Acres
- Year built:
- 2022
- Baths:
- 4.00
- MLS#:
- 2442084
- Subdivision:
- Meadow Lake
ADDITIONAL INFORMATION
At foundation stage. Ranch on conditioned/sealed crawl space, 2 primary suites (1 up, 1 downs). Home office w/custom built-ins on main floor along w/2 secondary bedrooms & full bath. Huge gourmet kitchen with secret cabinet entry to pantry, large breakfast/keeping room & oversized island. Double doors from family room to large screened porch. 2nd floor has second primary suite & flex space. Photos/videos for illustration purposes only, may include upgrades selected by previous buyers.
- Type:
- Single Family
- Sq.Ft.:
- 1,896
- Status:
- Active
- Beds:
- 3
- Lot size:
- 0.14 Acres
- Year built:
- 2022
- Baths:
- 3.00
- MLS#:
- 2438087
- Subdivision:
- Freeman Farm
ADDITIONAL INFORMATION
Beautiful two-story home on a corner home site! Spacious, open floor plan with large kitchen and grand center island. Nine foot ceilings on first floor with additional storage under the stairs! Covered patio off the dining nook, perfect for outdoor entertaining! Pricing currently includes structural selections only and does not yet include Design Studio options. Buyer can still personalize at the Design Studio!
$759,000
60 Harmony Way Youngsville, NC 27596
- Type:
- Other
- Sq.Ft.:
- 3,094
- Status:
- Active
- Beds:
- 4
- Lot size:
- 1 Acres
- Year built:
- 2022
- Baths:
- 3.00
- MLS#:
- 2433185
- Subdivision:
- Meadow Lake
ADDITIONAL INFORMATION
Framed and roofed. 3 bedrooms on main floor & a 2nd master + flex room on 2nd floor. This home boasts 12 ft. coffered ceilings in the living room, a 3 car garage. Home features a gourmet chef's kitchen with energy efficient appliances, wall oven and microwave and gas range, quartz countertops, and staggered height cabinets. First floor master bath has stand alone tub and separate shower. Photos/videos for illustration purposes only, may include upgrades selected by previous buyers.
- Type:
- Single Family
- Sq.Ft.:
- 1,889
- Status:
- Active
- Beds:
- 3
- Lot size:
- 0.34 Acres
- Year built:
- 2022
- Baths:
- 2.00
- MLS#:
- 2427117
- Subdivision:
- The Enclave At Hidden Lake
ADDITIONAL INFORMATION
Ranch Plan (Mayfair C) Incredible open plan, 3 bed 2 full baths, Kitchen hosts Gray Cabinets, wall oven/micro combo, large island, Quartz C tops, tile back splash, EVP flooring, extra windows for natural lighting to pour through, Main BR w/Tray Ceiling, Main Bath w/larger walk in shower and sep vanities, covered porch w/grilling patio. Future Amenities w/Clubhouse, Pickleball Ct, Pool and Dock to access 75 acre lake for Kayaking, Canoeing, Paddleboard.
- Type:
- Single Family
- Sq.Ft.:
- 1,829
- Status:
- Active
- Beds:
- 3
- Lot size:
- 0.33 Acres
- Year built:
- 2022
- Baths:
- 2.00
- MLS#:
- 2427114
- Subdivision:
- The Enclave At Hidden Lake
ADDITIONAL INFORMATION
Ranch Plan (Avery) w/open Kitchen to Family Room, Antique White cabinets, Granite c tops, large island, Wall oven/micro combo, gas cooktop, hardwood floors, kitchen opens to a screen porch w/patio. Main BR host a tray ceiling, extra windows, main bathroom w/double vanity sinks, large walk in shower. Future Community Amenities include Clubhouse, Pool, Pickle ball Ct and Dock to 75 acre lake for Kayaking, Canoeing and Paddleboard

Information Not Guaranteed. Listings marked with an icon are provided courtesy of the Triangle MLS, Inc. of North Carolina, Internet Data Exchange Database. The information being provided is for consumers’ personal, non-commercial use and may not be used for any purpose other than to identify prospective properties consumers may be interested in purchasing or selling. Closed (sold) listings may have been listed and/or sold by a real estate firm other than the firm(s) featured on this website. Closed data is not available until the sale of the property is recorded in the MLS. Home sale data is not an appraisal, CMA, competitive or comparative market analysis, or home valuation of any property. Copyright 2024 Triangle MLS, Inc. of North Carolina. All rights reserved.
Youngsville Real Estate
The median home value in Youngsville, NC is $204,200. This is higher than the county median home value of $172,700. The national median home value is $219,700. The average price of homes sold in Youngsville, NC is $204,200. Approximately 35.11% of Youngsville homes are owned, compared to 61.15% rented, while 3.74% are vacant. Youngsville real estate listings include condos, townhomes, and single family homes for sale. Commercial properties are also available. If you see a property you’re interested in, contact a Youngsville real estate agent to arrange a tour today!
Youngsville, North Carolina 27596 has a population of 1,602. Youngsville 27596 is more family-centric than the surrounding county with 36.75% of the households containing married families with children. The county average for households married with children is 29.06%.
The median household income in Youngsville, North Carolina 27596 is $39,844. The median household income for the surrounding county is $48,344 compared to the national median of $57,652. The median age of people living in Youngsville 27596 is 31.1 years.
Youngsville Weather
The average high temperature in July is 89.6 degrees, with an average low temperature in January of 26 degrees. The average rainfall is approximately 45.7 inches per year, with 3.3 inches of snow per year.
