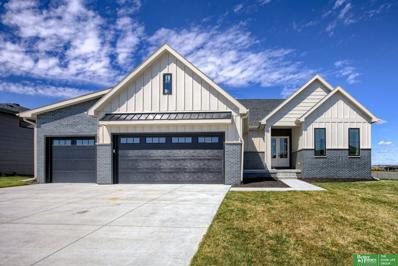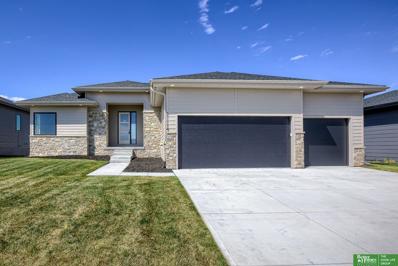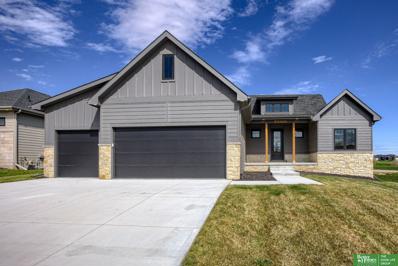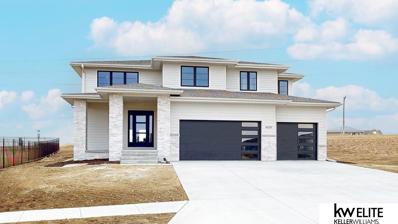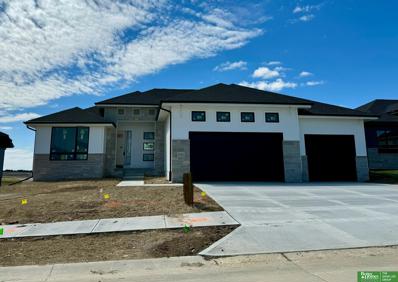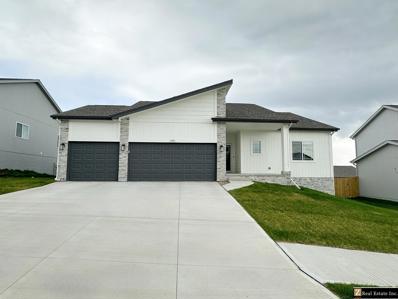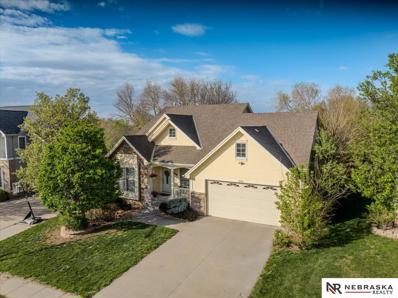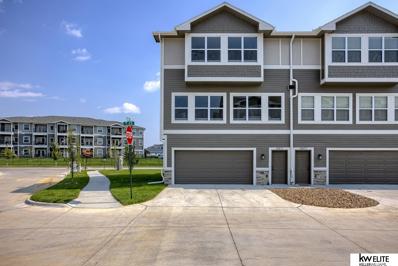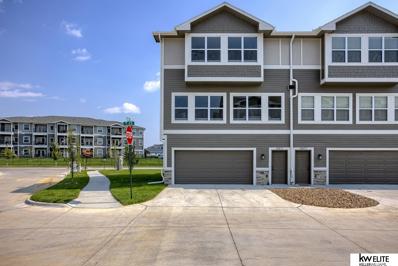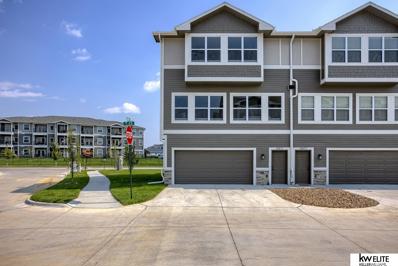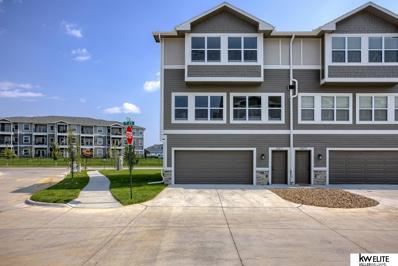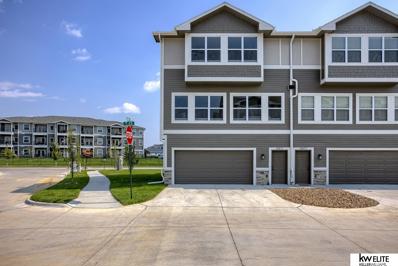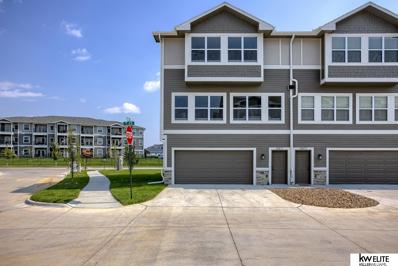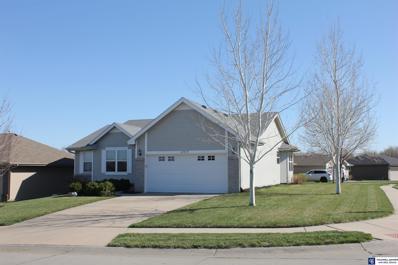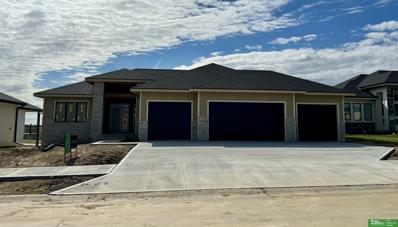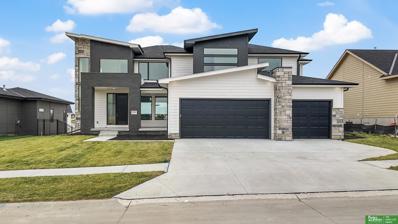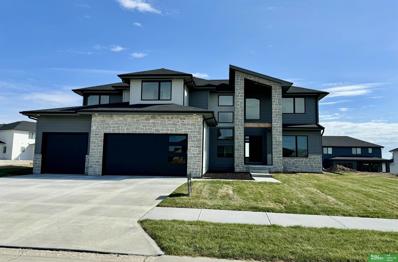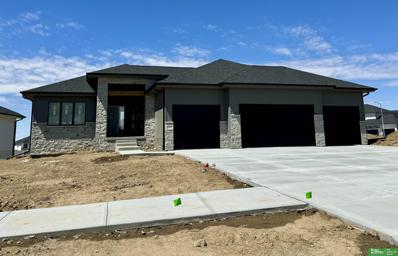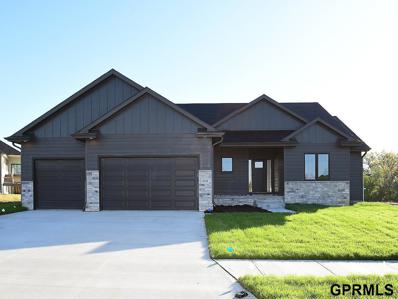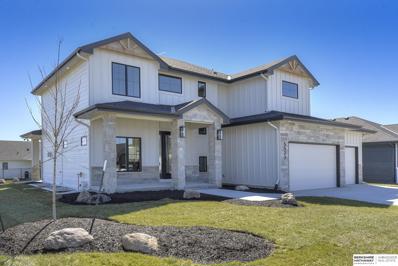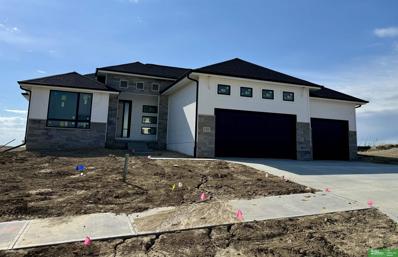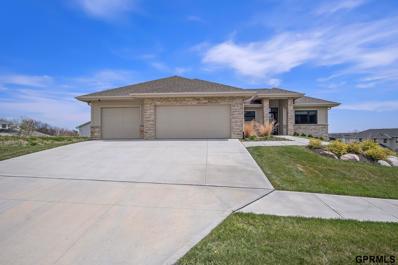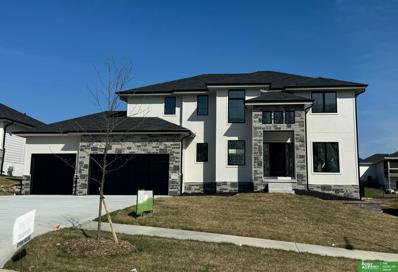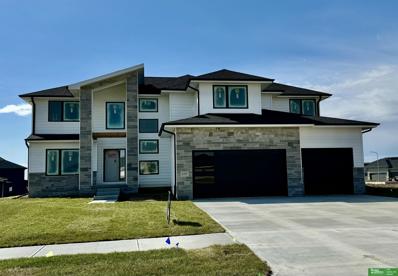Elkhorn NE Homes for Sale
Open House:
Saturday, 4/27 12:00-5:00PM
- Type:
- Single Family
- Sq.Ft.:
- 3,705
- Status:
- NEW LISTING
- Beds:
- 5
- Lot size:
- 0.26 Acres
- Year built:
- 2023
- Baths:
- 4.00
- MLS#:
- 22409465
- Subdivision:
- Privada
ADDITIONAL INFORMATION
BUY THIS HOME WITH A 5.625% INTEREST RATE and call it home in less than 60 days after you choose your DESIGNER FINISHES! Kelly Construction's 5 bed 4 bath "Farmhouse Poplar" plan located in sought-after Privada w/unique walk-out. Impeccably crafted w/superior quality & attention to detail. Step thru double doors into an inviting main level featuring a living room with soaring 10' ceilings & a brick fireplace, along with a remarkable kitchen equipped w/all appliances. Primary suite indulges with a luxurious spa bath, complete with dual vanities, curbless walk-in shower, stunning soaker tub, heated tile floors & WI closet. Completing this level is a convenient half bath, 2 large add'l bedrooms & full bath. Outdoor relaxation awaits on the private vaulted covered composite deck w/ linear fireplace. Fully finished lower level is perfect for entertaining, offering a wet bar, cozy fireplace, two bedrooms, full bath & oversized flex room. Plus, enjoy the convenience of a heated 3-car garage.
Open House:
Saturday, 4/27 12:00-5:00PM
- Type:
- Single Family
- Sq.Ft.:
- 3,561
- Status:
- NEW LISTING
- Beds:
- 5
- Lot size:
- 0.26 Acres
- Year built:
- 2023
- Baths:
- 3.00
- MLS#:
- 22409464
- Subdivision:
- Privada
ADDITIONAL INFORMATION
BUY THIS HOME WITH A 5.625% INTEREST RATE and call it home in less than 60 days after you choose your DESIGNER FINISHES! Kelly Construction's 5 bed 3 bath "Chestnut" plan located in sought-after Privada. Exemplary walk-out ranch boasting top-notch quality and meticulous attention to detail. The main level welcomes with a spacious living room featuring soaring 10' ceilings and a stone fireplace, alongside a remarkable kitchen equipped with a walk-in pantry, oversized island, and custom cabinetry. The primary suite offers a luxurious 3/4 bath and a walk-in closet conveniently connected to the laundry room. Completing the main level are two additional bedrooms and a full bath. Outdoor relaxation awaits on the private covered composite deck with a linear fireplace. The fully finished lower level is ideal for entertaining, offering a sizable family room with a wet bar, two bedrooms with walk-in closets, and an oversized flex room suitable for work, play, or exercise.
Open House:
Saturday, 4/27 12:00-5:00PM
- Type:
- Single Family
- Sq.Ft.:
- 3,561
- Status:
- NEW LISTING
- Beds:
- 5
- Lot size:
- 0.25 Acres
- Year built:
- 2022
- Baths:
- 3.00
- MLS#:
- 22409463
- Subdivision:
- Privada
ADDITIONAL INFORMATION
BUY THIS HOME WITH A 5.625% INTEREST RATE & call it home in less than 60 days after you choose your DESIGNER FINISHES! Kelly Construction's 5 bed 3 bath "Farmhouse Chestnut" plan located in sought-after Privada. Impeccable walk-out ranch boasting quality craftsmanship & stylish finishes. The open main level showcases vaulted ceilings, stone fireplace & a fabulous kitchen w/solid custom wood cabinetry, soft close cabinets & doors, all appliances included & oversized center island. A 5 burner gas range, vented hood & your choice of appliance finish will complete this kitchen! The primary suite offers a deluxe 3/4 bath with large walk in shower, connected to the primary closet & laundry room. Two more large bedrooms & a full bath w/ tiled shower & tub complete this level. Enjoy outdoor living on the covered maintenance free deck w/gas fireplace. The lower level is perfection with a wet bar, two bedrooms w/walk-in closets & a versatile flex room - perfect for relaxation or entertainment.
$699,900
4509 S 217 Street Elkhorn, NE 68022
- Type:
- Single Family
- Sq.Ft.:
- 3,499
- Status:
- NEW LISTING
- Beds:
- 5
- Lot size:
- 0.37 Acres
- Year built:
- 2023
- Baths:
- 5.00
- MLS#:
- 22409382
- Subdivision:
- Westbury Farm
ADDITIONAL INFORMATION
Echelon Homes' new Summit two story plan has everything you could want and more! Offering 5 bedrooms and 5 baths, this functional floor plan showcases custom cabinetry, quartz countertops, and unique throughout. White brick fireplace and an abundance of natural light fill the living room. Gourmet kitchen boasts a huge island, gas cooktop, and pantry. Stunning powder bath and drop zone are off the garage for added convenience. Expansive foyer with modern horizontal steel railing leads to efficient 2nd floor level maximizing space with primary and 3 other large bedrooms. Primary bedroom with accent wall and barn door opening to gorgeous en suite and walk in closet. Basement rec area is perfect for entertaining with a wet bar that features floating shelves, wine fridge, and accent lighting. Another bedroom in the lower level for all your needs. Relax in the backyard with a firepit and no backyard neighbors. Come check out this beautiful home in Westbury Farm!
- Type:
- Single Family
- Sq.Ft.:
- 4,035
- Status:
- Active
- Beds:
- 6
- Lot size:
- 0.26 Acres
- Year built:
- 2024
- Baths:
- 3.00
- MLS#:
- 22409150
- Subdivision:
- Calarosa East Vistancia
ADDITIONAL INFORMATION
Meet Nevaeh from Hildy Homes. Her humble beauty and stature will make you do a double take and when you take a closer look, you will see that her beauty isn’t only skin deep. With 2,172 square feet finished on the main level and 1,863 finished in the basement, you will have over 4,000 square feet of living space! Nevaeh is always up for a good time. She is located on a walk out lot with a 3 CAR GARAGE. You won't know which to fall in love with first. Is it the gorgeous interior with abundant light, subtle gray finishes throughout, the primary suite with a soaking tub and walk in shower, the huge closets throughout the house or the drop zone conveniently located next to the laundry area? Maybe it’s the lower level living room with fireplace and wet bar and 3 additional bedrooms… She is perfect from head to toe.
$435,000
5811 N 183 Street Elkhorn, NE 68022
- Type:
- Single Family
- Sq.Ft.:
- 2,383
- Status:
- Active
- Beds:
- 4
- Lot size:
- 0.23 Acres
- Year built:
- 2023
- Baths:
- 3.00
- MLS#:
- 22409342
- Subdivision:
- WOODBROOK WEST
ADDITIONAL INFORMATION
Welcome to your new home! Nestled in a growing community, this open-style Ranch offers the perfect blend of modern comfort and convenience. Step inside and be greeted by the LVP flooring that flows seamlessly. White exterior and interior exudes a timeless charm. With a newly finished basement, the home now boasts four bedrooms and three bathrooms, providing ample space for relaxation and privacy. The primary bedroom offers a 10-ft+ tray ceiling, double sinks, and a large walk in closet. The large deck and backyard give a great area to entertain guests. A three-car garage plus additional storage in the basement ensures all your belongings are neatly organized. You can even take a stroll to Flanagan Lake nearby to enjoy the beautiful surroundings! With this home being less than a year old, you’ll appreciate the peace of mind that comes with owning a newly constructed home. Don't miss this opportunity!
$430,000
575 S 180th Avenue Elkhorn, NE 68022
- Type:
- Single Family
- Sq.Ft.:
- 2,969
- Status:
- Active
- Beds:
- 3
- Lot size:
- 0.25 Acres
- Year built:
- 2003
- Baths:
- 4.00
- MLS#:
- 22409343
- Subdivision:
- THE GROVE
ADDITIONAL INFORMATION
Welcome home to this gorgeous 1.5 story home in The Grove. Revel in the abundant natural light flooding the open main level, with a kitchen featuring an island and walk-in pantry seamlessly connecting to the living room including a coz fireplace. Upstairs, discover 2 large bedrooms with a convenient Jack and Jill bathroom. The basement is an entertainer's dream, complete with another fireplace, non-conforming bedroom, bathroom, & office. Nestled in the coveted Grove neighborhood within the prestigious Elkhorn school district, enjoy the tranquility of the wooded lot, fenced yard, and delightful back deck. Plus, with easy access to shopping, dining, and the West Dodge Expressway, convenience is at your fingertips. Don't hesitate – schedule your showing today before this gem is gone! AMA
$285,000
20854 S Plaza Elkhorn, NE 68022
- Type:
- Townhouse
- Sq.Ft.:
- 1,425
- Status:
- Active
- Beds:
- 3
- Lot size:
- 0.04 Acres
- Year built:
- 2022
- Baths:
- 3.00
- MLS#:
- 22409337
- Subdivision:
- Rows at Coventry
ADDITIONAL INFORMATION
Completed and move-in ready: The Rows at Coventry. These brand new townhomes, located off 207th & Q Street, will feature 3 bedroom, 3 bathroom, 2 car garage floor plans. Each townhome will have your choice of interior color package, stainless steel appliances, granite countertops, and LVT flooring throughout the main level. With well-appointed kitchens, including an oversized island, and ample natural light throughout, The Rows at Coventry will feel like home the moment you arrive. The exterior features James Hardie cement board siding, with composite trex decks, all in a beautifully landscaped community. Located in one of the fastest growing parts of the Omaha metro, you will be within walking distance of a movie theater, retail, restaurants, and more! **With the purchase of a middle unit, $10,000 closing credit to be used however Buyer chooses (closing costs, rate buy down, etc.). Hurry, incentives won't last long!*
$300,000
20862 S Plaza Elkhorn, NE 68022
- Type:
- Townhouse
- Sq.Ft.:
- 1,394
- Status:
- Active
- Beds:
- 3
- Lot size:
- 0.05 Acres
- Year built:
- 2022
- Baths:
- 3.00
- MLS#:
- 22409336
- Subdivision:
- Rows at Coventry
ADDITIONAL INFORMATION
Completed and move-in ready: The Rows at Coventry. These brand new townhomes, located off 207th & Q Street, will feature 3 bedroom, 3 bathroom, 2 car garage floor plans. Each townhome will have your choice of interior color package, stainless steel appliances, granite countertops, and LVT flooring throughout the main level. With well-appointed kitchens, including an oversized island, and ample natural light throughout, The Rows at Coventry will feel like home the moment you arrive. The exterior features James Hardie cement board siding, with composite trex decks, all in a beautifully landscaped community. Located in one of the fastest growing parts of the Omaha metro, you will be within walking distance of a movie theater, retail, restaurants, and more! ** With the purchase of an end unit, Buyer will receive $5,000 towards closing costs to be used however Buyer chooses (closing costs, rate buy down, etc.). Hurry, incentives won't last long!**
$285,000
20858 S Plaza Elkhorn, NE 68022
- Type:
- Townhouse
- Sq.Ft.:
- 1,425
- Status:
- Active
- Beds:
- 3
- Lot size:
- 0.04 Acres
- Year built:
- 2022
- Baths:
- 3.00
- MLS#:
- 22409339
- Subdivision:
- Rows at Coventry
ADDITIONAL INFORMATION
Completed and move-in ready: The Rows at Coventry. These brand new townhomes, located off 207th & Q Street, will feature 3 bedroom, 3 bathroom, 2 car garage floor plans. Each townhome will have your choice of interior color package, stainless steel appliances, granite countertops, and LVT flooring throughout the main level. With well-appointed kitchens, including an oversized island, and ample natural light throughout, The Rows at Coventry will feel like home the moment you arrive. The exterior features James Hardie cement board siding, with composite trex decks, all in a beautifully landscaped community. Located in one of the fastest growing parts of the Omaha metro, you will be within walking distance of a movie theater, retail, restaurants, and more! **With the purchase of a middle unit, $10,000 closing credit to be used however Buyer chooses (closing costs, rate buy down, etc.). Hurry, incentives won't last long!*
$285,000
20856 S Plaza Elkhorn, NE 68022
- Type:
- Townhouse
- Sq.Ft.:
- 1,425
- Status:
- Active
- Beds:
- 3
- Lot size:
- 0.04 Acres
- Year built:
- 2022
- Baths:
- 3.00
- MLS#:
- 22409338
- Subdivision:
- Rows at Coventry
ADDITIONAL INFORMATION
Completed and move-in ready: The Rows at Coventry. These brand new townhomes, located off 207th & Q Street, will feature 3 bedroom, 3 bathroom, 2 car garage floor plans. Each townhome will have your choice of interior color package, stainless steel appliances, granite countertops, and LVT flooring throughout the main level. With well-appointed kitchens, including an oversized island, and ample natural light throughout, The Rows at Coventry will feel like home the moment you arrive. The exterior features James Hardie cement board siding, with composite trex decks, all in a beautifully landscaped community. Located in one of the fastest growing parts of the Omaha metro, you will be within walking distance of a movie theater, retail, restaurants, and more! **With the purchase of a middle unit, $10,000 closing credit to be used however Buyer chooses (closing costs, rate buy down, etc.). Hurry, incentives won't last long!*
$300,000
20861 S Plaza Elkhorn, NE 68022
- Type:
- Townhouse
- Sq.Ft.:
- 1,394
- Status:
- Active
- Beds:
- 3
- Lot size:
- 0.05 Acres
- Year built:
- 2022
- Baths:
- 3.00
- MLS#:
- 22409335
- Subdivision:
- Rows at Coventry
ADDITIONAL INFORMATION
Completed and move-in ready: The Rows at Coventry. These brand new townhomes, located off 207th & Q Street, will feature 3 bedroom, 3 bathroom, 2 car garage floor plans. Each townhome will have your choice of interior color package, stainless steel appliances, granite countertops, and LVT flooring throughout the main level. With well-appointed kitchens, including an oversized island, and ample natural light throughout, The Rows at Coventry will feel like home the moment you arrive. The exterior features James Hardie cement board siding, with composite trex decks, all in a beautifully landscaped community. Located in one of the fastest growing parts of the Omaha metro, you will be within walking distance of a movie theater, retail, restaurants, and more! ** With the purchase of an end unit, Buyer will receive $5,000 towards closing costs to be used however Buyer chooses (closing costs, rate buy down, etc.). Hurry, incentives won't last long!**
$300,000
20852 S Plaza Elkhorn, NE 68022
- Type:
- Townhouse
- Sq.Ft.:
- 1,394
- Status:
- Active
- Beds:
- 3
- Lot size:
- 0.05 Acres
- Year built:
- 2022
- Baths:
- 3.00
- MLS#:
- 22409334
- Subdivision:
- Rows at Coventry
ADDITIONAL INFORMATION
Completed and move-in ready: The Rows at Coventry. These brand new townhomes, located off 207th & Q Street, will feature 3 bedroom, 3 bathroom, 2 car garage floor plans. Each townhome will have your choice of interior color package, stainless steel appliances, granite countertops, and LVT flooring throughout the main level. With well-appointed kitchens, including an oversized island, and ample natural light throughout, The Rows at Coventry will feel like home the moment you arrive. The exterior features James Hardie cement board siding, with composite trex decks, all in a beautifully landscaped community. Located in one of the fastest growing parts of the Omaha metro, you will be within walking distance of a movie theater, retail, restaurants, and more! ** With the purchase of an end unit, Buyer will receive $5,000 towards closing costs to be used however Buyer chooses (closing costs, rate buy down, etc.). Hurry, incentives won't last long!**
$359,900
18915 Miami Street Elkhorn, NE 68022
- Type:
- Single Family
- Sq.Ft.:
- 1,301
- Status:
- Active
- Beds:
- 3
- Lot size:
- 0.23 Acres
- Year built:
- 2010
- Baths:
- 3.00
- MLS#:
- 22409333
- Subdivision:
- Elkhorn Highland Ridge
ADDITIONAL INFORMATION
You don't want to miss this beautiful Elkhorn ranch on a corner lot with recent updates, including flooring throughout. Natural light galore, 10' ceilings in living space, spacious primary suite, kitchen pantry, and a large unfinished basement; perfect for a man-cave or just extra storage. Easy, breezy living boasts a great location with quick access to Dodge, Village Pointe, and the new Costco. Agent has equity.
- Type:
- Single Family
- Sq.Ft.:
- 3,645
- Status:
- Active
- Beds:
- 5
- Lot size:
- 0.27 Acres
- Year built:
- 2024
- Baths:
- 3.00
- MLS#:
- 22409330
- Subdivision:
- VISTANCIA / CALAROSA EAST CALAROSA EAST/ VISTANC
ADDITIONAL INFORMATION
Meet Tyler from Hildy Homes, he is a total 10. He has all the handsome finishes you've come to know from a Hildy Home (quartz, ceramic tile, custom cabinetry with soft close doors and drawers in the kitchen, stainless steel appliances, aluminum clad Pella windows, comfort height toilets, and cat 6 ethernet. This Tyler sits on a walk-out lot with a large 4-CAR GARAGE, it has 1,890 finished sq. ft. on the main level and 1,686 sq. ft. finished in the lower level with two additional bedrooms, flex room, family room with wet bar w/ island & 3/4 bath. This guy also gives you peace of mind with a 1 year builder's warranty. He is move in ready! All measurements are approximate. All photos simulated with like floor plan and similar finishes. Approximate completion date is July 15th, 2024.
$934,900
21058 D Street Elkhorn, NE 68022
- Type:
- Single Family
- Sq.Ft.:
- 4,731
- Status:
- Active
- Beds:
- 6
- Lot size:
- 0.29 Acres
- Year built:
- 2023
- Baths:
- 5.00
- MLS#:
- 22409296
- Subdivision:
- Blue Sage Creek
ADDITIONAL INFORMATION
Meet Merle from Hildy Homes, his edgy two-story entrance with a staircase flanked by Pella windows will take your breath away. He offers 6 bedrooms, 5 bathrooms and a large 4-car garage with over 4,700 sq. ft. of finished living space. The primary suite features a fireplace, soaking tub, walk-in-tiled shower and an oversized closet. The four other bedrooms on the 2nd floor all have walk-in closets and attached baths. Still looking for more reasons to fall in love with Merle? How about a main level with an open concept kitchen, great room, an office and a guest room. The finished basement is perfect for entertaining with a large family room complete with a fireplace, and full kitchen, as well as, an additional bedroom and bathroom. Move In Ready. All measurements approximate.
- Type:
- Single Family
- Sq.Ft.:
- 4,616
- Status:
- Active
- Beds:
- 5
- Lot size:
- 0.28 Acres
- Year built:
- 2024
- Baths:
- 4.00
- MLS#:
- 22409151
- Subdivision:
- VISTANCIA / CALAROSA EAST
ADDITIONAL INFORMATION
Meet "Sienna", Hildy Homes newest two-story plan. Sienna is move-in-ready and has a grand entry that is sure to make a bold impression. Her main level features an open concept kitchen, large walk-in-panty, great room with fireplace, dining room, living room, office, mudroom, extra closets, and powder bath. She offers 5-bedrooms, 5-bathrooms and a large 4-car garage with over 4,600 sq. ft. of finished living space. The primary suite features two master closets, large walk in tiled shower, and soaking tub. Oh, did we forget to mention, Sienna has a finished basement with an open family room, wet-bar, and rec room. A.M.A. All pictures are simulated with a similar floor plan and finishes. Expected date of completion is April 22nd, 2024.
- Type:
- Single Family
- Sq.Ft.:
- 3,645
- Status:
- Active
- Beds:
- 5
- Lot size:
- 0.26 Acres
- Year built:
- 2024
- Baths:
- 3.00
- MLS#:
- 22409267
- Subdivision:
- Vistancia Calarosa East
ADDITIONAL INFORMATION
Meet Tyler from Hildy Homes. He is move in ready and he has all the handsome finishes you've come to know from a Hildy Home (quartz, ceramic tile, custom cabinetry with soft close doors and drawers in the kitchen, stainless steel appliances, aluminum clad Pella windows, comfort height toilets and many upgrades). This Tyler sits on a walk-out lot and has a 1,890 sq ft finished on the main level. Lower level has 1,755 sq ft finished with two additional bedrooms, flex room, family room with wet bar w/ island & 3/4 bath. This guy also gives you peace of mind with a 1 year builder's warranty. A.M.A. Estimated date of completion is July 1, 2024.
$559,900
4545 S 203 Street Elkhorn, NE 68022
Open House:
Saturday, 4/27 1:00-3:00PM
- Type:
- Single Family
- Sq.Ft.:
- 3,540
- Status:
- Active
- Beds:
- 5
- Lot size:
- 0.24 Acres
- Year built:
- 2023
- Baths:
- 3.00
- MLS#:
- 22409271
- Subdivision:
- RUSCELLO / NORTH STREAMS
ADDITIONAL INFORMATION
Welcome to the Skyline series by Prairie Homes Omaha. Step into this beautiful home through an upgraded 8-foot front door. The main level features soaring 10- and 11-foot ceilings throughout, an open concept with the kitchen area, and large island looking into the great room. Upgraded cabinets and countertops throughout home. An oversized, hidden pantry. SS appliances and a gas range. The main floor has a split floor plan with a private master suite on one side and two bedrooms and a bath on the other side of the house. The primary bathroom features a tiled master shower with upgraded, pivot shower door and double vanity. The LL continues with the split-level design with two bedrooms on each side of the home separated by the massive living area and a beautiful bar. Upgraded vinyl windows, James Hardie siding, 2x6 exterior walls, high-efficiency HVAC. There is so much room that everyone can have their own space! Schedule your showing today!
Open House:
Saturday, 4/27 12:00-5:00PM
- Type:
- Single Family
- Sq.Ft.:
- 3,838
- Status:
- Active
- Beds:
- 5
- Lot size:
- 0.3 Acres
- Year built:
- 2023
- Baths:
- 4.00
- MLS#:
- 22409142
- Subdivision:
- Calarosa East
ADDITIONAL INFORMATION
Contract Pending. Built by Belt! Al Belt's newest 2-story plan, the 2788. West facing corner lot.Over 3800 fsf, huge 4-car garage (with rear door offering a walkway to the patio), 5 bedrooms, 4 baths, 10' ceilings on main level. Kitchen features quartz counters w/full tile backsplash, custom cabinets to ceiling, large walk-in pantry, oversized island w/storage, 4" rift & quarter sawn oak flooring. Great room w/stone fireplace and built-ins. Primary bedroom with spacious walk-in closet, oversized tiled walk-in shower with 2 heads, double vanities. Finished lower level with huge rec room, custom wet bar, 5th bedroom and 3/4 bath. Pella aluminum clad windows, covered patio, Certified High Performance Home.
$689,900
5408 N 212 Street Elkhorn, NE 68022
- Type:
- Single Family
- Sq.Ft.:
- 4,035
- Status:
- Active
- Beds:
- 6
- Lot size:
- 0.26 Acres
- Year built:
- 2023
- Baths:
- 3.00
- MLS#:
- 22409147
- Subdivision:
- VISTANCIA / CALAROSA EAST
ADDITIONAL INFORMATION
Meet Nevaeh from Hildy Homes, she is move in ready. She has 2,172 square feet finished on the main level and 1,863 finish basement, you will have over4,000 square feet of living space! Nevaeh is located on a large walk-out lot and has a 3 car garage. You won't know which to fall in love with first. Is it the gorgeous interior with abundant light, large pella windows, subtle gray finishes throughout, drop zone conveniently located next to the laundry area, a lower level wet bar, or a kitchen featuring quartz, custom cabinetry & an oversized kitchen island? Nevaeh includes a large family room and wet-bar in the lower level. She is perfect from head to toe. All Measurements Approximate. HOA fee to be assessed at a later date. Currently HOA fee is not set up. All photos are simulated with a similar floor plan and finishes. Estimated completion date is June 24th, 2024.
$750,000
3507 S 214 Street Elkhorn, NE 68022
Open House:
Sunday, 4/28 1:00-3:00PM
- Type:
- Single Family
- Sq.Ft.:
- 3,587
- Status:
- Active
- Beds:
- 5
- Lot size:
- 0.24 Acres
- Year built:
- 2021
- Baths:
- 4.00
- MLS#:
- 22409308
- Subdivision:
- Blue Sage Creek
ADDITIONAL INFORMATION
OPEN SUNDAY 1-3PM Discover luxury living in this 5 bed, 4 bath, 3 car, Ranch style home with walkout basement, in-ground HEATED POOL & a fully fenced back yard! Located in the coveted Elkhorn Area, this home combines luxury with convenience. Elegant finishes adorn the open floorplan, complemented by expansive windows that bathe the space in natural light. The gourmet kitchen, featuring top-of-the-line appliances and granite countertops, is perfect for both daily meals & entertaining. The primary bedroom boasts vaulted ceilings and a spa-like ensuite with a walk-in shower, offering a tranquil retreat. A standout feature is the walk-out huge basement, a versatile space with wet bar, ideal for entertainment or relaxation. 3 Beds in Basement, 2 connected by Jack & Jill Style bathroom and 5TH Bed w/private bath. Stylish bathrooms showcase modern fixtures. Don't miss the opportunity to experience modern living with timeless style. Schedule your showing today!
- Type:
- Single Family
- Sq.Ft.:
- 3,679
- Status:
- Active
- Beds:
- 5
- Lot size:
- 0.26 Acres
- Year built:
- 2023
- Baths:
- 5.00
- MLS#:
- 22409093
- Subdivision:
- Bluestem Meadows Blue Stem Meadows
ADDITIONAL INFORMATION
Meet Sharon - our newest 2 story. Meet “Sharon '' Hildy Homes' timeless two-story, that features a magnificent entryway and second-story walkway overlooking the foyer. With over 3,600 finished square feet, she offers 5-bedrooms, 5-bathrooms, and an oversized fully insulated 3-car garage. Sharon works hard to bring your family the much needed space they deserve with a flex-room on the main level, powder-bath, walk-in-pantry, and a high functioning dropzone. Her finished lower level offers plenty of room for entertaining with a spacious wet-bar w/ island and open family room. She has a spa-like soaking tub in the primary bathroom, a large primary closet, an efficient second floor laundry room, and custom cabinets throughout. All measurements are approximate. All interior photos of similar layout and finishes.
- Type:
- Single Family
- Sq.Ft.:
- 4,616
- Status:
- Active
- Beds:
- 5
- Lot size:
- 0.22 Acres
- Year built:
- 2024
- Baths:
- 5.00
- MLS#:
- 22409102
- Subdivision:
- Vistancia Calarosa East
ADDITIONAL INFORMATION
Meet "Sienna", Hildy Homes newest two-story plan. Sienna has a grand entry that is sure to make a bold impression. Her main level features an open concept kitchen, large walk-in-panty, great room with fireplace, dining room, living room, office, mudroom, extra closets, and powder bath. She offers 5-bedrooms, 5-bathrooms and a large 4 CAR GARAGE with over 4,600 sq. ft. of finished living space. The primary suite features two master closets, large walk in tiled shower, and soaking tub. Oh, did we forget to mention, Sienna has a finished basement with an open family room, wet-bar, and rec room. A.M.A. Estimated date of completion is May 18th. All interior photos are simulated.
$619,832
5409 N 191 Street Elkhorn, NE 68022
- Type:
- Single Family
- Sq.Ft.:
- 3,070
- Status:
- Active
- Beds:
- 4
- Lot size:
- 0.22 Acres
- Year built:
- 2024
- Baths:
- 3.00
- MLS#:
- 22409080
- Subdivision:
- Daybreak Springs
ADDITIONAL INFORMATION
MODEL HOME is not for sale! THIS IS IT!! This is the one you have been searching for! This home features a spacious floor plan, amazing large windows w/transoms, custom cab with quartz throughout, luxury vinyl plank floors, tile backsplash, lg island, silgranite sink. Other features incl. Hardieplank cement board siding, walk-thru pantry w/ grocery drop, beautiful locker zone at the back entry & walk-in tile shower. Huge finished basement w/ fireplace, bdrm and 3/4 bath. AMA

The data is subject to change or updating at any time without prior notice. The information was provided by members of The Great Plains REALTORS® Multiple Listing Service, Inc. Internet Data Exchange and is copyrighted. Any printout of the information on this website must retain this copyright notice. The data is deemed to be reliable but no warranties of any kind, express or implied, are given. The information has been provided for the non-commercial, personal use of consumers for the sole purpose of identifying prospective properties the consumer may be interested in purchasing. The listing broker representing the seller is identified on each listing. Copyright 2024 GPRMLS. All rights reserved.
Elkhorn Real Estate
The median home value in Elkhorn, NE is $471,349. This is higher than the county median home value of $171,700. The national median home value is $219,700. The average price of homes sold in Elkhorn, NE is $471,349. Approximately 64.61% of Elkhorn homes are owned, compared to 30.83% rented, while 4.56% are vacant. Elkhorn real estate listings include condos, townhomes, and single family homes for sale. Commercial properties are also available. If you see a property you’re interested in, contact a Elkhorn real estate agent to arrange a tour today!
Elkhorn, Nebraska has a population of 21,834. Elkhorn is more family-centric than the surrounding county with 46.98% of the households containing married families with children. The county average for households married with children is 34.95%.
The median household income in Elkhorn, Nebraska is $103,385. The median household income for the surrounding county is $58,640 compared to the national median of $57,652. The median age of people living in Elkhorn is 36 years.
Elkhorn Weather
The average high temperature in July is 86 degrees, with an average low temperature in January of 14.2 degrees. The average rainfall is approximately 31.2 inches per year, with 29.7 inches of snow per year.
