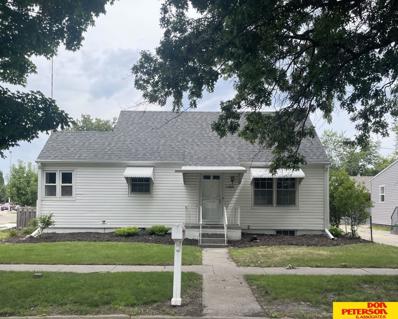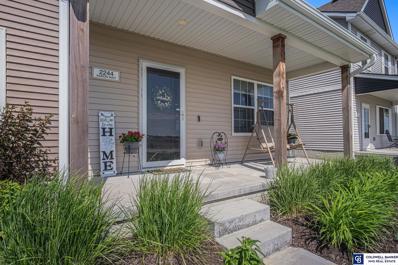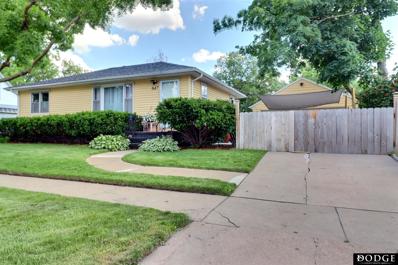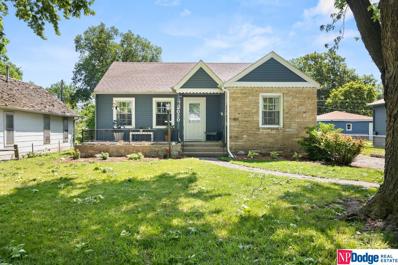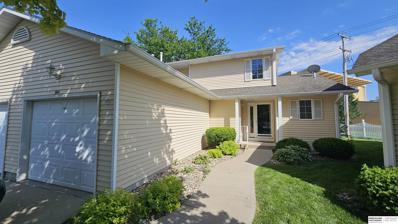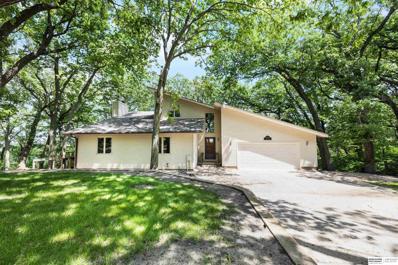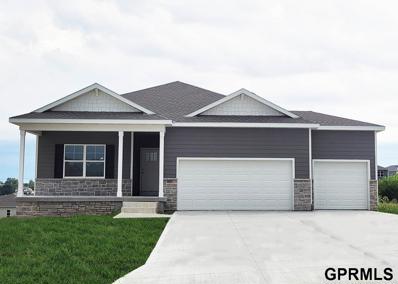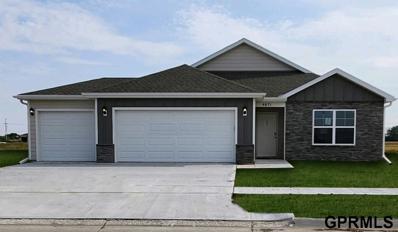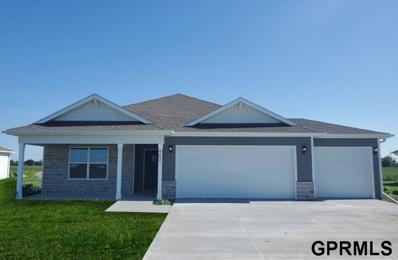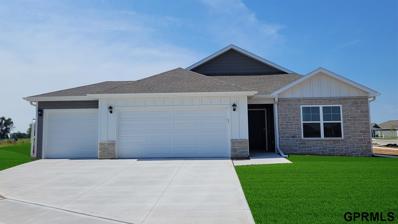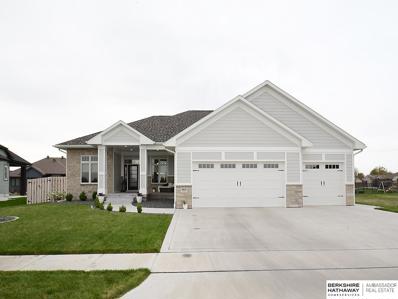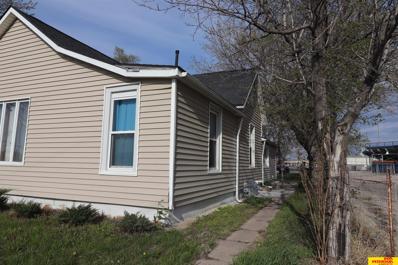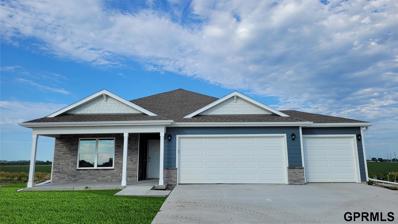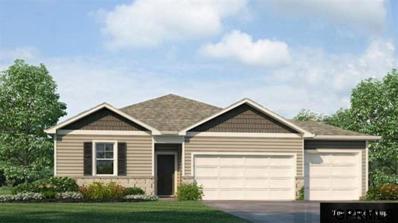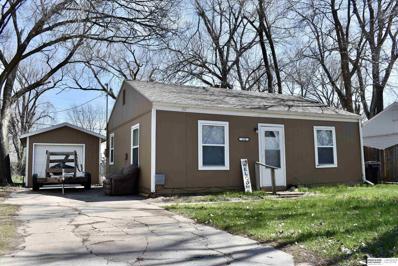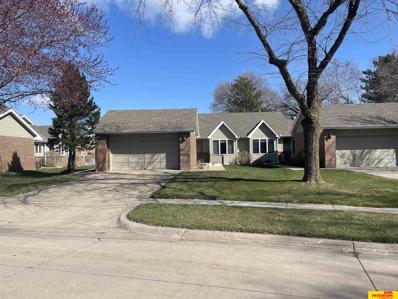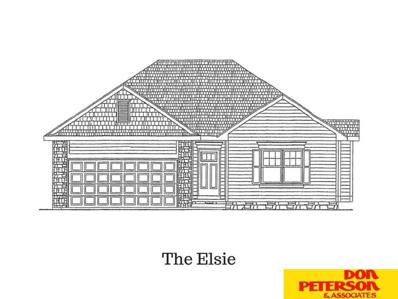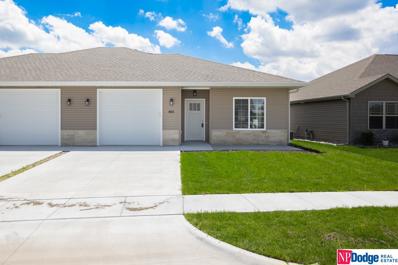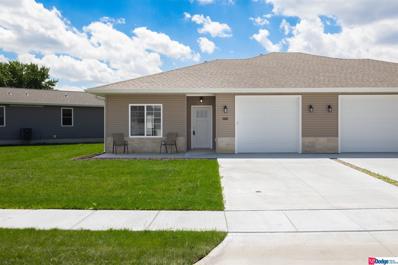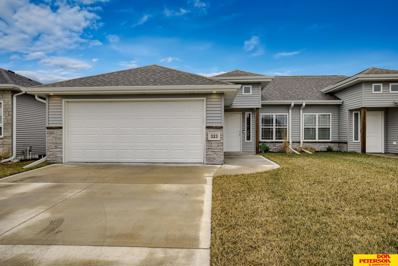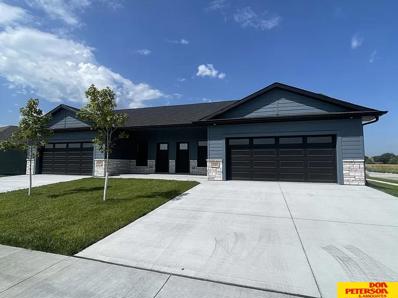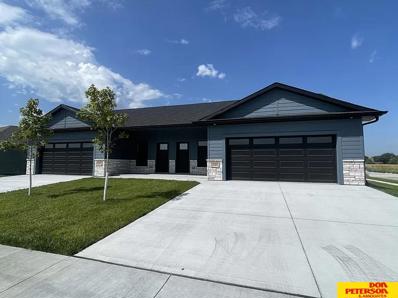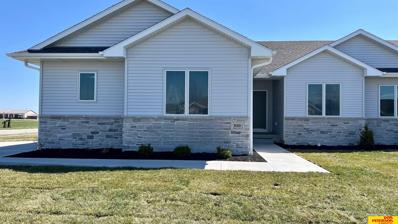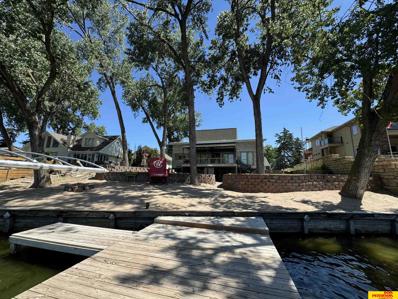Fremont NE Homes for Sale
$235,000
1004 E 8th Street Fremont, NE 68025
- Type:
- Single Family
- Sq.Ft.:
- 1,291
- Status:
- Active
- Beds:
- 3
- Lot size:
- 0.13 Acres
- Year built:
- 1940
- Baths:
- 1.00
- MLS#:
- 22413777
- Subdivision:
- Richard & Keenes
ADDITIONAL INFORMATION
Nicely updated 3 bedroom in a great location. 2 bedrooms on the main floor with a 3rd bedroom upstairs. 1 car detached garage. Move in ready! AMA
$185,000
524 E 9 Street Fremont, NE 68025
- Type:
- Single Family
- Sq.Ft.:
- 1,589
- Status:
- Active
- Beds:
- 4
- Lot size:
- 0.22 Acres
- Year built:
- 1887
- Baths:
- 2.00
- MLS#:
- 22413750
- Subdivision:
- BARNARDS
ADDITIONAL INFORMATION
Beautiful Fremont house. 4 beds, 2 baths and and oversized 2 car garage. Minutes from shopping and highway.
$228,500
2244 Aaron Way Fremont, NE 68025
- Type:
- Townhouse
- Sq.Ft.:
- 1,520
- Status:
- Active
- Beds:
- 3
- Lot size:
- 0.07 Acres
- Year built:
- 2019
- Baths:
- 3.00
- MLS#:
- 22413403
- Subdivision:
- Gallery 23
ADDITIONAL INFORMATION
As featured in The Haven Magazine! Welcome to modern living at its finest in the sought-after Gallery 23 subdivision of Fremont, NE. This newer townhome boasts upgraded appliances, luxury vinyl plank flooring, and a spacious floor plan perfect for entertaining. Step outside to enjoy the oversized porch and take in the scenic views. With the HOA covering trash, lawn care, snow removal, and exterior maintenance, you can relax and enjoy all that this community has to offer. Conveniently located near a beautiful lake, this townhome offers the perfect blend of comfort and style. ALL APPLIANCES INCLUDED to included upgraded stainless steel appliances, washer and dryer. No required flood insurance is an added bonus too! Don't miss out on this opportunity to call this place home!
$239,000
647 E 15 Street Fremont, NE 68025
- Type:
- Single Family
- Sq.Ft.:
- 1,232
- Status:
- Active
- Beds:
- 3
- Lot size:
- 0.11 Acres
- Year built:
- 1956
- Baths:
- 2.00
- MLS#:
- 22413192
- Subdivision:
- CHASES
ADDITIONAL INFORMATION
This 3 bedroom, 2 bathroom, 2 car detached garage ranch home is ready for its new owner. Upon entering, you'll feel at home with its natural lighting, the hard wood floors throughout, and the beautifully fenced in back yard. Call or text to schedule your showing of this beautiful home today!
- Type:
- Single Family
- Sq.Ft.:
- 2,450
- Status:
- Active
- Beds:
- 4
- Lot size:
- 0.18 Acres
- Year built:
- 1947
- Baths:
- 2.00
- MLS#:
- 22413093
- Subdivision:
- Northside
ADDITIONAL INFORMATION
Check out this centrally located, adorable ranch style home featuring 4 large bedrooms, 2 bathrooms and 3 living room spaces! Entering the front door, you will immediately notice the beautiful wood flooring and walls as well as the large windows that allow for natural lighting. The main floor has 3 nice size bedrooms and a new tub surround has been installed in the main bath area. The kitchen has TONS of cabinet space and an eat in area that opens into a spacious second living room addition with a wood burning fireplace. The lower level of the home is where you will find a finished rec space, the laundry area, 2 non-conforming rooms and a 4th conforming bedroom. Outside is a great patio space, mature landscaping, a one car detached garage and a nice back yard.
- Type:
- Townhouse
- Sq.Ft.:
- 1,996
- Status:
- Active
- Beds:
- 3
- Lot size:
- 0.11 Acres
- Year built:
- 1997
- Baths:
- 3.00
- MLS#:
- 22412913
- Subdivision:
- Towne Square
ADDITIONAL INFORMATION
Be prepared to fall in love with this adorable 1.5 story townhome with 3 bedrooms and 3 baths nestled in the heart of Fremont. This townhome located in sought after Towne Square comes complete with a dramatic vaulted ceiling, large living room with fireplace, spacious master with walk in closet and 3/4 bath and main floor laundry. The 2nd level offers a bedroom with walk in closet and full bath. The finished lower level has huge family room, 3rd bedroom, office and 3/4 bath. Enjoy coffee on the large deck with mature trees offering nice morning shade! LOW HOA FEE is $215.00 a month which covers exterior maintenance, snow and mowing.
$420,900
2842 Reed Lane Fremont, NE 68025
Open House:
Saturday, 7/27 12:00-2:00PM
- Type:
- Single Family
- Sq.Ft.:
- 2,640
- Status:
- Active
- Beds:
- 4
- Lot size:
- 1.3 Acres
- Year built:
- 1978
- Baths:
- 3.00
- MLS#:
- 22412170
- Subdivision:
- Hillcrest Estates
ADDITIONAL INFORMATION
Ready To Move In!! 4-Bedroom home nestled in timber with view of Platte River in Hillcrest Estates, south of Fremont. Features 2 fireplaces, deck off of dining room, walk-out basement to covered patio from family room with fireplace and wet bar, vaulted ceiling, 2-car attached garage. Finished Basement. Must see this property and all of its amenities. HOA takes care of road maintenance, road snow removal, and well maintenance. Fee is $600.00 annually. A well is shared with 3 other homes. Home is situated on two lots.
- Type:
- Single Family
- Sq.Ft.:
- 1,498
- Status:
- Active
- Beds:
- 3
- Lot size:
- 0.28 Acres
- Year built:
- 2024
- Baths:
- 2.00
- MLS#:
- 22411914
- Subdivision:
- Gallery 23
ADDITIONAL INFORMATION
D.R. Horton, Americaâ??s Builder, presents the Hamilton. This spacious Ranch home includes 3 Bedrooms and 2 Bathrooms. As you make your way into the main living area, youâ??ll find an open Great Room featuring a cozy fireplace. The Gourmet Kitchen includes a Walk-In Pantry, Quartz Countertops, and a Large Island overlooking the Dining and Great Room. The Primary Bedroom offers a large Walk-In Closet, as well as an ensuite bathroom with dual vanity sink and walk-in shower. Two additional Large Bedrooms and the second full Bathroom are split from the Primary Bedroom at the opposite side of the home. All D.R. Horton Nebraska homes include our Americaâ??s Smart Homeâ?¢ Technology. Photos may be similar but not necessarily of subject property, including interior and exterior colors, finishes and appliances.
$304,990
4754 E Jared Court Fremont, NE 68025
- Type:
- Single Family
- Sq.Ft.:
- 1,498
- Status:
- Active
- Beds:
- 3
- Lot size:
- 0.29 Acres
- Year built:
- 2024
- Baths:
- 2.00
- MLS#:
- 22411913
- Subdivision:
- Gallery 23
ADDITIONAL INFORMATION
D.R. Horton, Americaâ??s Builder, presents the Hamilton. This spacious Ranch home includes 3 Bedrooms and 2 Bathrooms. As you make your way into the main living area, youâ??ll find an open Great Room featuring a cozy fireplace. The Gourmet Kitchen includes a Walk-In Pantry, Quartz Countertops, and a Large Island overlooking the Dining and Great Room. The Primary Bedroom offers a large Walk-In Closet, as well as an ensuite bathroom with dual vanity sink and walk-in shower. Two additional Large Bedrooms and the second full Bathroom are split from the Primary Bedroom at the opposite side of the home. All D.R. Horton Nebraska homes include our Americaâ??s Smart Homeâ?¢ Technology. Photos may be similar but not necessarily of subject property, including interior and exterior colors, finishes and appliances.
$304,990
4768 E Jared Court Fremont, NE 68025
- Type:
- Single Family
- Sq.Ft.:
- 1,497
- Status:
- Active
- Beds:
- 4
- Lot size:
- 0.33 Acres
- Year built:
- 2024
- Baths:
- 2.00
- MLS#:
- 22411909
- Subdivision:
- Gallery 23
ADDITIONAL INFORMATION
D.R. Horton, America's Builder, presents the Freeport located on a large Cul-de-Sac lot! This home provides 4 bedrooms and 2 full baths in a single -level, open living space. The main living area offers solid surface flooring throughout for easy maintenance. Three bedrooms are situated in the front of the home and the primary bedroom, which features a large walk-in closet and ensuite bath, is situated in the back of the home for maximum privacy. Enjoy entertaining in the spacious kitchen with a large built-in island, beautiful cabinetry, and stunning, quartz countertops. All D.R. Horton Nebraska homes include our Americaâ??s Smart Homeâ?¢ Technology. Photos may be similar but not necessarily of subject property, including interior and exterior colors, finishes and appliances.
$299,990
4749 E Jared Court Fremont, NE 68025
Open House:
Saturday, 7/27 10:00-6:00PM
- Type:
- Single Family
- Sq.Ft.:
- 1,498
- Status:
- Active
- Beds:
- 3
- Lot size:
- 0.29 Acres
- Year built:
- 2024
- Baths:
- 2.00
- MLS#:
- 22411817
- Subdivision:
- Gallery 23
ADDITIONAL INFORMATION
D.R. Horton, Americaâ??s Builder, presents the Hamilton. This spacious Ranch home includes 3 Bedrooms and 2 Bathrooms. As you make your way into the main living area, youâ??ll find an open Great Room featuring a cozy fireplace. The Gourmet Kitchen includes a Walk-In Pantry, Quartz Countertops, and a Large Island overlooking the Dining and Great Room. The Primary Bedroom offers a large Walk-In Closet, as well as an ensuite bathroom with dual vanity sink and walk-in shower. Two additional Large Bedrooms and the second full Bathroom are split from the Primary Bedroom at the opposite side of the home. All D.R. Horton Nebraska homes include our Americaâ??s Smart Homeâ?¢ Technology. Photos may be similar but not necessarily of subject property, including interior and exterior colors, finishes and appliances.
- Type:
- Single Family
- Sq.Ft.:
- 3,768
- Status:
- Active
- Beds:
- 5
- Lot size:
- 0.38 Acres
- Year built:
- 2021
- Baths:
- 4.00
- MLS#:
- 22409759
- Subdivision:
- Brooks Hollow
ADDITIONAL INFORMATION
Prepare to be impressed! Spectacular 5 bed 4 bath custom home boasting tall ceilings& tile floors! Beautiful 10 ft island with quartz, double ovens, pot filler faucet, custom vent hood, wine fridge and so much more! Walk in pantry, drop zone, additional cleaning pantry. Primary bedroom with designer wall, primary bath boasting herringbone pattern tile, glass shower, and soaker tub. Custom closet organizers throughout. Lower level boasts additional bedrooms, huge family room, flex room, exercise room and storage! Don't miss the covered patio with stamped concrete and fenced in yard. A must see! Welcome home.
$180,000
710 S Broad Street Fremont, NE 68025
- Type:
- Single Family
- Sq.Ft.:
- 976
- Status:
- Active
- Beds:
- 3
- Lot size:
- 0.19 Acres
- Year built:
- 1900
- Baths:
- 2.00
- MLS#:
- 22409682
- Subdivision:
- N/A
ADDITIONAL INFORMATION
Recently remodeled 3 bedroom house with 2 bathrooms under $200k! Replaced furnace, water heater, and A/C unit. Newer roof in 2018. Call today to schedule your showing!
$304,990
4774 E Jared Court Fremont, NE 68025
Open House:
Saturday, 7/27 10:00-6:00PM
- Type:
- Single Family
- Sq.Ft.:
- 1,498
- Status:
- Active
- Beds:
- 3
- Lot size:
- 0.26 Acres
- Year built:
- 2024
- Baths:
- 2.00
- MLS#:
- 22408946
- Subdivision:
- Gallery 23
ADDITIONAL INFORMATION
MOVE-IN READY! D.R. Horton, Americaâ??s Builder, presents the Hamilton. This spacious Ranch home includes 3 Bedrooms and 2 Bathrooms. As you make your way into the main living area, youâ??ll find an open Great Room featuring a cozy fireplace. The Gourmet Kitchen includes a Walk-In Pantry, Quartz Countertops, and a Large Island overlooking the Dining and Great Room. The Primary Bedroom offers a large Walk-In Closet, as well as an ensuite bathroom with dual vanity sink and walk-in shower. Two additional Large Bedrooms and the second full Bathroom are split from the Primary Bedroom at the opposite side of the home. All D.R. Horton Nebraska homes include our Americaâ??s Smart Homeâ?¢ Technology. Photos may be similar but not necessarily of subject property, including interior and exterior colors, finishes and appliances.
$299,990
4773 E Jared Court Fremont, NE 68025
Open House:
Saturday, 7/27 10:00-6:00PM
- Type:
- Single Family
- Sq.Ft.:
- 1,497
- Status:
- Active
- Beds:
- 4
- Lot size:
- 0.3 Acres
- Year built:
- 2023
- Baths:
- 2.00
- MLS#:
- 22408945
- Subdivision:
- Gallery 23
ADDITIONAL INFORMATION
MOVE-IN READY! D.R. Horton, America's Builder, presents the Freeport! This home provides 4 bedrooms and 2 full baths in a single -level, open living space. The main living area offers solid surface flooring throughout for easy maintenance. Three bedrooms are situated in the front of the home and the primary bedroom, which features a large walk-in closet and ensuite bath, is situated in the back of the home for maximum privacy. Enjoy entertaining in the spacious kitchen with a large built-in island, beautiful cabinetry, and stunning, quartz countertops. All D.R. Horton Nebraska homes include our Americaâ??s Smart Homeâ?¢ Technology. Photos may be similar but not necessarily of subject property, including interior and exterior colors, finishes and appliances.
- Type:
- Single Family
- Sq.Ft.:
- 672
- Status:
- Active
- Beds:
- 2
- Lot size:
- 0.12 Acres
- Year built:
- 1952
- Baths:
- 1.00
- MLS#:
- 22408392
- Subdivision:
- Empire City
ADDITIONAL INFORMATION
Cute, 2-bed, 1-bath with single car, detached garage. Vinyl windows & fenced in yard.
$285,000
2131 Nye Drive Fremont, NE 68025
- Type:
- Townhouse
- Sq.Ft.:
- 1,919
- Status:
- Active
- Beds:
- 2
- Lot size:
- 0.15 Acres
- Year built:
- 1987
- Baths:
- 3.00
- MLS#:
- 22407699
- Subdivision:
- Oakwood
ADDITIONAL INFORMATION
This townhome is ready for new owners! You're sure to love all the natural light, 2-car attached garage, and main floor laundry. This home features 2 bedrooms and 2 bathrooms on the main level. In the basement you'll find 2 finished living spaces or non-conforming bedrooms, an additional 3/4 bath, and ample storage space. The $300/month HOA fee includes lawn care, snow removal, exterior maintenance, and insurance on the exterior. Don't wait! Call today to schedule a showing!
$369,500
3058 Aurora Drive Fremont, NE 68025
- Type:
- Single Family
- Sq.Ft.:
- 1,480
- Status:
- Active
- Beds:
- 3
- Lot size:
- 0.17 Acres
- Year built:
- 2024
- Baths:
- 2.00
- MLS#:
- 22407661
- Subdivision:
- Sunridge Place
ADDITIONAL INFORMATION
Welcome to the new "Elsie" floor place at SunRidge Place! This home features a master suite with walk-in closet and 3/4 master bath with double sinks. large kitchen island and pantry, main floor laundry and great sized front foyer area. Builder holds a NE Real Estate license.
$244,900
1769 Victoria Lane Fremont, NE 68025
- Type:
- Townhouse
- Sq.Ft.:
- 1,198
- Status:
- Active
- Beds:
- 3
- Lot size:
- 0.1 Acres
- Year built:
- 2023
- Baths:
- 2.00
- MLS#:
- 22407030
- Subdivision:
- CAMBRIDGE SQUARE
ADDITIONAL INFORMATION
Take a look at this practical, low maintenance, zero entry townhome! Built with quality construction, this well thought out residence emphasizes functionality while still providing an open living space. Enjoy the solid surface countertops, the ample storage options, and the tasteful, neutral color scheme as well as the canned lighting, gas fireplace and easy to maintain LVP flooring. With three bedrooms and two bathrooms, there's plenty of space for you and your needs. Whether you're enjoying a quiet evenings in or gathering with family and friends, the open-concept home provides the perfect place for any occasion. Located in a neighborhood near the amenities of Fremont, this townhome offers the ideal blend of comfort and convenience.
$257,500
1771 Victoria Lane Fremont, NE 68025
- Type:
- Townhouse
- Sq.Ft.:
- 1,198
- Status:
- Active
- Beds:
- 3
- Lot size:
- 0.1 Acres
- Year built:
- 2023
- Baths:
- 2.00
- MLS#:
- 22407019
- Subdivision:
- CAMBRIDGE SQUARE
ADDITIONAL INFORMATION
Welcome to this dream zero-entry townhome! Crafted with quality construction, this place definitely stands out from the rest with meticulous attention to detail. Step into luxury with solid surface counters, maximized storage solutions and a stunning neutral color palette throughout. This spacious abode boasts 3 bedrooms and 2 bathrooms. Whether you're enjoying a quiet evenings in or gathering with family and friends, the open-concept home provides the perfect place for any occasion. From the sleek finishes to the thoughtful layout, every aspect of this home exudes elegance and sophistication. Located in a neighborhood near the amenities of Fremont, this townhome offers the ideal blend of comfort and convenience.
$300,000
323 Capstone Drive Fremont, NE 68025
- Type:
- Townhouse
- Sq.Ft.:
- 1,585
- Status:
- Active
- Beds:
- 3
- Lot size:
- 0.1 Acres
- Year built:
- 2021
- Baths:
- 3.00
- MLS#:
- 22406986
- Subdivision:
- SunRidge Place
ADDITIONAL INFORMATION
So many custom features in this zero step entry townhome! Welcome to this nearly new 3 bedroom, 3 bathroom, and a 2-car garage townhome nestled in Sunridge Place Subdivision. Upon entering this home, you'll be welcomed by natural light, coffered ceilings in the living room, and an open layout perfect for gatherings. The kitchen boasts granite counters and stainless steel appliances, including a gas range stove. On the main floor, you'll find a spacious primary bedroom complete with a 3/4 primary bath and a large walk-in closet. A guest bath and convenient main floor laundry add to the practicality of this level. The lower level offers two additional bedrooms, a full bath, a large flex room that could possibly be an additional bedroom/living area and plenty of storage space. Step outside to the patio, to enjoy the backyard surrounded by a privacy fence. Schedule your showing today!
$360,000
349 Capstone Drive Fremont, NE 68025
- Type:
- Townhouse
- Sq.Ft.:
- 2,136
- Status:
- Active
- Beds:
- 4
- Lot size:
- 0.13 Acres
- Year built:
- 2022
- Baths:
- 3.00
- MLS#:
- 22406071
- Subdivision:
- Sunridge Place
ADDITIONAL INFORMATION
Talk about high-end investment property! 2-years new and full of amenities that tenants love! This spacious zero-entry townhome is currently occupied and sits in the new and growing SunRidge Place subdivision in East-Fremont. Featuring 4 bedrooms and 3 bathrooms, this open-concept townhome has plenty to admire both on the main level and below grade. Upon entering you will find gorgeous vaulted ceilings in the living room and a welcoming kitchen that features quartz countertops, stainless steel appliances and a sliding glass door to the attached back deck. Don't miss the main-floor laundry and two bedrooms that include the primary suite. The fully-finished lower level shows off two additional bedrooms, a full bath and family room that is perfect for entertaining. If you've been searching for a low-maintenance investment opportunity, this is it!
$360,000
347 Capstone Drive Fremont, NE 68025
- Type:
- Townhouse
- Sq.Ft.:
- 2,136
- Status:
- Active
- Beds:
- 4
- Lot size:
- 0.1 Acres
- Year built:
- 2022
- Baths:
- 3.00
- MLS#:
- 22406060
- Subdivision:
- Sunridge Place
ADDITIONAL INFORMATION
Talk about high-end investment property! 2-years new and full of amenities that tenants love! This spacious zero-entry townhome is currently occupied and sits in the new and growing SunRidge Place subdivision in East-Fremont. Featuring 4 bedrooms and 3 bathrooms, this open-concept townhome has plenty to admire both on the main level and below grade. Upon entering you will find gorgeous vaulted ceilings in the living room and a welcoming kitchen that features quartz countertops, stainless steel appliances and a sliding glass door to the attached back deck. Don't miss the main-floor laundry and two bedrooms that include the primary suite. The fully-finished lower level shows off two additional bedrooms, a full bath and family room that is perfect for entertaining. If you've been searching for a low-maintenance investment opportunity, this is it!
$355,000
930 Kate Avenue Fremont, NE 68025
- Type:
- Townhouse
- Sq.Ft.:
- 1,348
- Status:
- Active
- Beds:
- 2
- Lot size:
- 0.2 Acres
- Year built:
- 2024
- Baths:
- 2.00
- MLS#:
- 22405531
- Subdivision:
- Morningside Pointe
ADDITIONAL INFORMATION
Step inside this magnificent townhome built by Gifford Construction situated on a nice corner lot. This stylish ranch in the ever-growing Morningside Pointe Subdivision offers an open floor plan that effortlessly connects the living, dining, and kitchen areas. The abundance of natural lighting, modern transitional finishes, and quartz countertops are just a few of the amenities this quality-built home has to offer. The primary bedroom features an en-suite bathroom, offering both privacy and convenience, along with a walk-in closet. Donâ??t miss out on the opportunity to make this 2 bed, 2 bath, 2 car townhome your own. Call today for your private showing and embrace the lifestyle you have always dreamed of. Builder is a licensed agent in the State of Nebraska.
- Type:
- Single Family
- Sq.Ft.:
- 2,662
- Status:
- Active
- Beds:
- 4
- Lot size:
- 0.22 Acres
- Year built:
- 1972
- Baths:
- 3.00
- MLS#:
- 22416020
- Subdivision:
- Woodcliff
ADDITIONAL INFORMATION
Imagine your summer days filled with sunshine, swimming, and serene lake views. This lakeside home is ready for you to move in and start enjoying the summer! This unique 4-bedroom home nestled in a gated community with 24-hour security offers numerous updates, including upgraded lakeside windows on both the main floor & basement, impact-resistant Class 4 roof, a revamped basement, new decking on the deck, a new dock, & maintenance-free exterior that ensures minimal upkeep among other features. You will appreciate convenient amenities like floor heat, an ice maker, washer/ dryer, multiple refrigerators and an oversized renovated garage. Woodcliff Lakes doesn't just offer a home; it's a lifestyle. With a calendar full of community events, boredom is simply not an option. Whether it's enjoying live local bands at one of the three on-site restaurants, indulging in recreational activities like 4-wheeling, boating, jet skiing, or fishing, there's always an adventure awaiting. Call today!

The data is subject to change or updating at any time without prior notice. The information was provided by members of The Great Plains REALTORS® Multiple Listing Service, Inc. Internet Data Exchange and is copyrighted. Any printout of the information on this website must retain this copyright notice. The data is deemed to be reliable but no warranties of any kind, express or implied, are given. The information has been provided for the non-commercial, personal use of consumers for the sole purpose of identifying prospective properties the consumer may be interested in purchasing. The listing broker representing the seller is identified on each listing. Copyright 2024 GPRMLS. All rights reserved.
Fremont Real Estate
The median home value in Fremont, NE is $256,000. This is higher than the county median home value of $129,900. The national median home value is $219,700. The average price of homes sold in Fremont, NE is $256,000. Approximately 54.13% of Fremont homes are owned, compared to 38.71% rented, while 7.17% are vacant. Fremont real estate listings include condos, townhomes, and single family homes for sale. Commercial properties are also available. If you see a property you’re interested in, contact a Fremont real estate agent to arrange a tour today!
Fremont, Nebraska has a population of 26,356. Fremont is more family-centric than the surrounding county with 28.85% of the households containing married families with children. The county average for households married with children is 28.49%.
The median household income in Fremont, Nebraska is $50,007. The median household income for the surrounding county is $51,748 compared to the national median of $57,652. The median age of people living in Fremont is 37 years.
Fremont Weather
The average high temperature in July is 86.8 degrees, with an average low temperature in January of 12.8 degrees. The average rainfall is approximately 31.1 inches per year, with 31.3 inches of snow per year.
