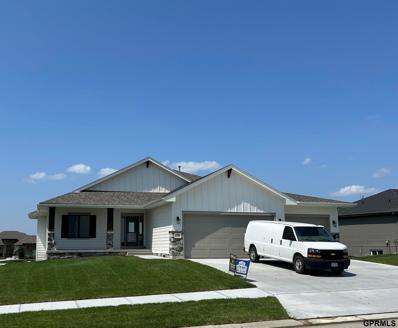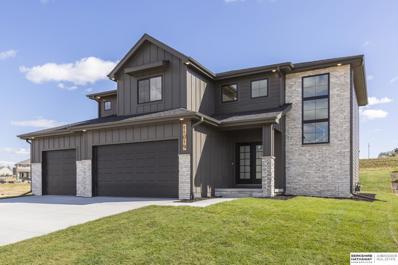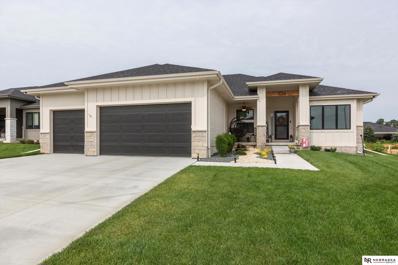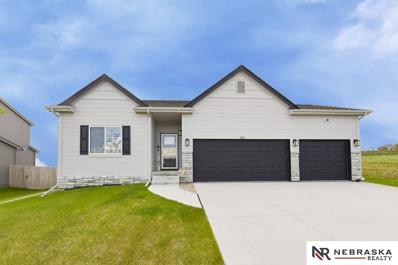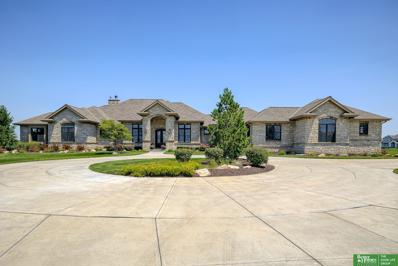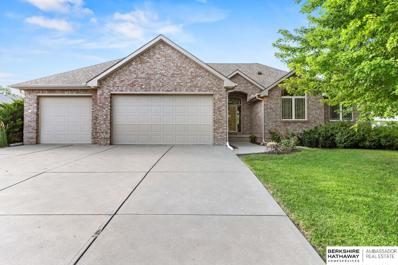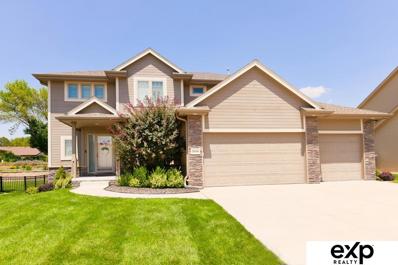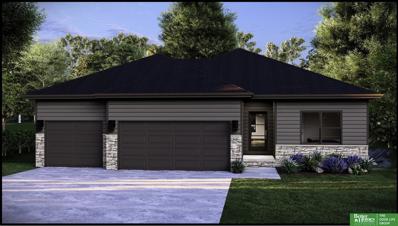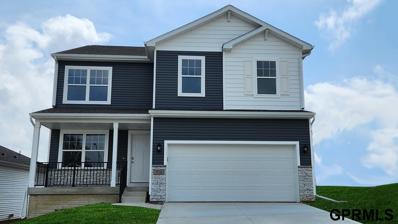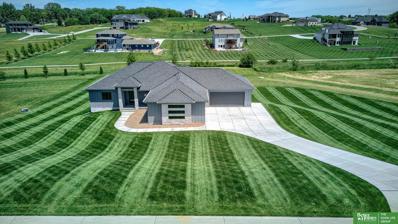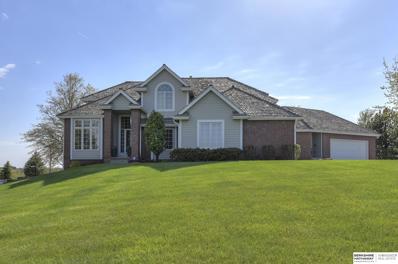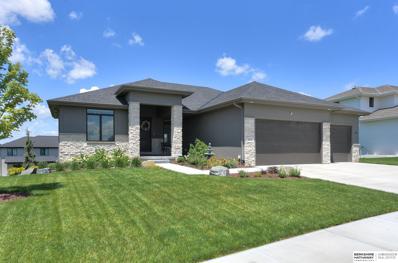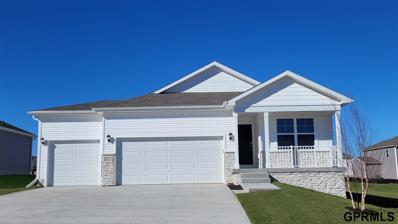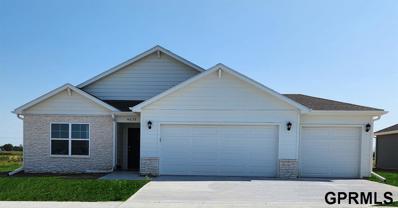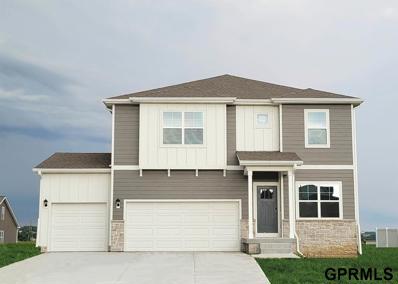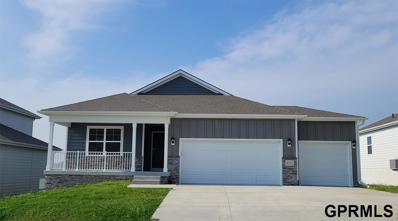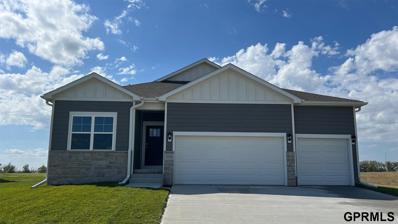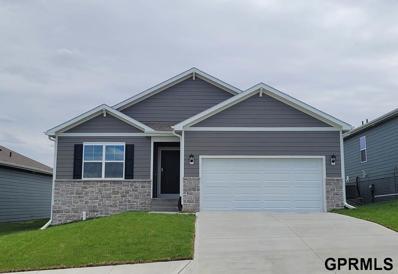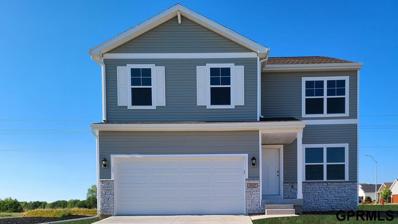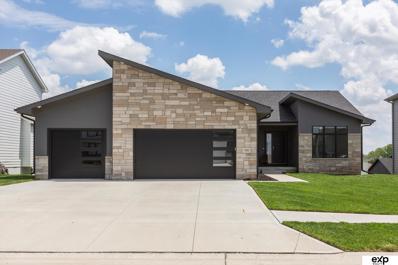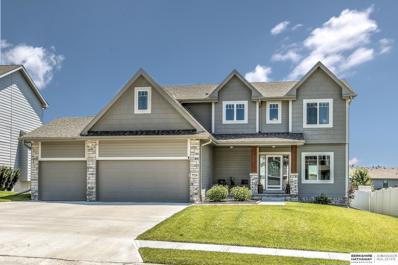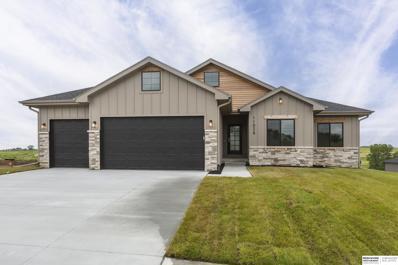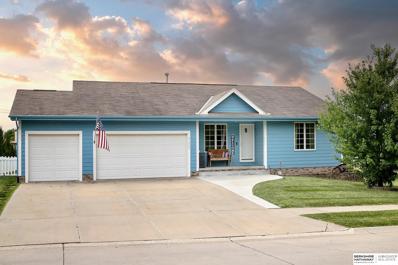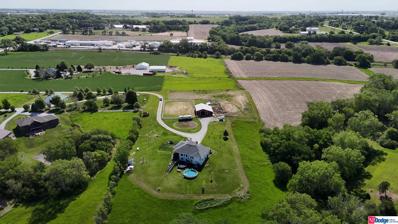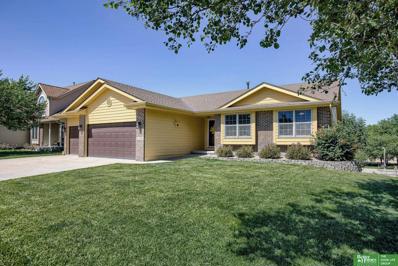Gretna NE Homes for Sale
- Type:
- Single Family
- Sq.Ft.:
- 3,325
- Status:
- Active
- Beds:
- 4
- Lot size:
- 0.36 Acres
- Year built:
- 2024
- Baths:
- 4.00
- MLS#:
- 22417920
- Subdivision:
- Lakeview
ADDITIONAL INFORMATION
Spacious ranch home now complete in Gretna's popular Lakeview! Kitchen features solid surface tops, custom cabinets, walk-in pantry and much more. Open floor plan with 4 bedrooms, 4 bathrooms, 2 fireplaces, 3 car garage and a finished lower level with wet bar. The spacious lot comes with sprinkler system and can be enjoyed from the covered deck. This one is a must see. Located within walking distance to the new YMCA/Aquatic Center and Gretna Crossing Park. Built by Skarda Construction this home boasts impressive finishes throughout.
$550,000
11019 S 218 Street Gretna, NE 68028
- Type:
- Single Family
- Sq.Ft.:
- 2,427
- Status:
- Active
- Beds:
- 4
- Lot size:
- 0.19 Acres
- Year built:
- 2023
- Baths:
- 3.00
- MLS#:
- 22417951
- Subdivision:
- Lincoln Ridge
ADDITIONAL INFORMATION
Proudly presenting this 1.5 Story floor plan (The Keystone) from Colony Custom Homes! This new construction home features 4 bedrooms, 3 bathrooms and a 3 car garage. Walk inside to find soaring 2 story ceilings in both the entry way and great room. Open floor plan with primary suite on the main floor, featuring a large walk in closet and luxurious bathroom. Gorgeous kitchen with quartz countertops, stainless steel appliances and a large walk-in pantry. Impressive wall of windows through out the main floor and the great room has a stunning 2 story fireplace with built ins and illuminated floating shelves. Upstairs you will find 3 additional bedrooms with large walk in closets and a full bathroom plus spacious loft area. The lower level is left unfinished for your personal touch! Easy access to 204th and Highway 370. $5000 credit towards closing costs, ask agent for details!
- Type:
- Single Family
- Sq.Ft.:
- 3,203
- Status:
- Active
- Beds:
- 5
- Lot size:
- 0.22 Acres
- Year built:
- 2022
- Baths:
- 3.00
- MLS#:
- 22417846
- Subdivision:
- Harvest Hills
ADDITIONAL INFORMATION
Upgrades & modern sophistication meets comfort & convenience. This stunning home has lots of natural light thru out highlighting contemporary finishes & thoughtful design. 9+ ft ceilings thru out! Stunning great room w/linear fireplace, built-in cabinets, & stylish shiplap accent wall. Gorgeous kitchen w/shaker cabinets & shelving, soft close drawers, wood cabinet hood, large island w/quartz countertops & walk-in pantry w/coffee bar. Private primary suite is tucked away from the main part of home & other BR's. Primary closet conveniently connects to laundry room enhancing functionality & ease of use. Drop zone w/ lockers provides practical storage solutions for daily essentials. Finished LL w/large family room, corner FP, wet bar w/front bar, 2 BR's w/walk-in closets & ¾ bath. Fenced, level & landscaped yard. Outdoor entertaining area includes fire pit, mini refrig. gas grill & ice bucket in addition to covered patio. 8 ft garage doors.
$399,000
8118 S 199th Street Gretna, NE 68028
- Type:
- Single Family
- Sq.Ft.:
- 1,517
- Status:
- Active
- Beds:
- 3
- Lot size:
- 0.23 Acres
- Year built:
- 2022
- Baths:
- 2.00
- MLS#:
- 22417819
- Subdivision:
- REMINGTON WEST
ADDITIONAL INFORMATION
PRICED UNDER APPRAISED VALUE! OPEN HOUSE SATURDAY 1-3. Why wait for new construction when this like new beauty (built Dec 2022) with all the upgrades is ready to go! East facing ranch in popular Gretna with 3 bed, 2 bath, 3 car garage. The open kitchen has a large center island & spacious pantry. Upgrades include quartz in the kitchen, tile backsplash, upgraded refrigerator & range, LVP flooring and higher quality carpet. You'll enjoy the large primary suite with beautiful bathroom and super spacious closet. The basement is full of possibilities! Framing is started & having two egress windows in place already would allow you to create a true 5 bed home! Outside enjoy morning coffee or evening sunsets on the covered deck and yard work is easy breezy with the sprinkler system. All appliances stay including the washer, dryer.
$2,499,000
23106 Buchanan Circle Gretna, NE 68028
- Type:
- Single Family
- Sq.Ft.:
- 6,241
- Status:
- Active
- Beds:
- 5
- Lot size:
- 3.04 Acres
- Year built:
- 2017
- Baths:
- 7.00
- MLS#:
- 22417766
- Subdivision:
- EQUESTRIAN RIDGE ESTATES II
ADDITIONAL INFORMATION
Welcome to this stunning custom executive ranch in Equestrian Ridge Estates! Sitting on over 3 acres, this 5 bed, 7 bath, 5+ car garage home boasts over 6000+ square feet of luxury living. Complete with a gourmet kitchen featuring a wolf range, this space is an entertainers dream as it flows into the expansive great room featuring a custom stone wood burning fireplace and floor to ceiling windows overlooking the resort style pool with amazing views of the rolling meadows and city lights. Head to the lower level for additional entertaining and family fun in the massive rec room featuring a beautiful wet bar, cozy fireplace, two additional bedrooms, secondary laundry, and storage galore! This home is complete with high end finishes throughout and is a must see! Set up your private showing today!
Open House:
Sunday, 7/28 12:00-1:30PM
- Type:
- Single Family
- Sq.Ft.:
- 2,822
- Status:
- Active
- Beds:
- 5
- Lot size:
- 0.34 Acres
- Year built:
- 2005
- Baths:
- 3.00
- MLS#:
- 22417743
- Subdivision:
- Crystal Creek
ADDITIONAL INFORMATION
Huge cul-de-sac lot sits this beautiful walkout ranch! 5 bedroom, 3 baths and over 2,800 sq ft. Open floor plan has stunning cherry hardwood floors, 9'+ ceilings, and tons of natural light. Step into the beautiful open kitchen featuring a professional grade range, plenty of cabinets, stainless steel appliances, skylights, and granite counter tops. Dining room has quick access to the enclosed deck. Retreat to the primary bedroom with a full bathroom with a double sink vanity. An additional 2 bedrooms in the finished basement along with a 3/4 bath. Massive rec room and wet bar is the perfect space to host or gather with friends/family. Beautiful landscaping adorns the EXPANSIVE fenced in yard. Schedule a personal tour to check out this gorgeous home before its gone!
$459,950
20104 Maple Street Gretna, NE 68028
- Type:
- Single Family
- Sq.Ft.:
- 3,150
- Status:
- Active
- Beds:
- 4
- Lot size:
- 0.21 Acres
- Year built:
- 2015
- Baths:
- 4.00
- MLS#:
- 22417689
- Subdivision:
- Covington
ADDITIONAL INFORMATION
Location. Quality. Lifestyle. Custom Covington featuring sprawling space inside and out nestled on a prime lot that offers both tranquility and convenience. This exquisite craftsmanship defines thoughtful design with staggered custom cabinetry, modern tiled backsplash, and painted top notch woodwork. Offers a covered outside party patio area, oversized driveway and landscaped lot with beauty galore. Enjoy the warmth of exquisite wood floors that flow seamlessly with an enormous island, gorgeous cambria countertops. stainless steel appliances, stone fireplace with rustic charm, huge walk in panty, dropzone. Oversized bedrooms, walk in closets throughout and.primary suite with a separate tub, double sinks, separate shower and custom tile! Gigantic Basement features a finished rec room, play area, double storage area and a 5th egress bedroom space ready for finishing touches. Walk to trails, schools and parks. Enjoy the GOOD LIFE in Gretna! Relocation meets opportunity on this one!
- Type:
- Single Family
- Sq.Ft.:
- 2,592
- Status:
- Active
- Beds:
- 4
- Lot size:
- 0.2 Acres
- Year built:
- 2024
- Baths:
- 3.00
- MLS#:
- 22417551
- Subdivision:
- Lincoln Ridge
ADDITIONAL INFORMATION
This 4 bed, 3 bath, 3 stall garage CHAMBERS plan New Construction home (estimated completion Oct.) has a finish basement and an office. This walkout lot is in one of the newest developments in Gretna! THI Builders, prides itself in building quality homes with upgraded "standard" finishes that stands out amongst the competition. Enjoy what this development has to offer with its close proximity to the new "Gretna Crossing Park" and athletic complex, schools and more. Photos are of similar model in different location as this build is under construction. AMA. Other plans and lot options available.
Open House:
Saturday, 7/27 10:00-6:00PM
- Type:
- Single Family
- Sq.Ft.:
- 2,556
- Status:
- Active
- Beds:
- 5
- Lot size:
- 0.17 Acres
- Year built:
- 2023
- Baths:
- 4.00
- MLS#:
- 22417468
- Subdivision:
- SUNSET MEADOWS
ADDITIONAL INFORMATION
MODEL HOME NOT FOR SALE! D.R. Horton, Americaâ??s Builder, presents the Bellhaven. This beautiful 2-story home has 5 large Bedrooms & 3.5 Bathrooms. This home includes a FINISHED Basement providing this Bellhaven over 2,500 sqft of Living Space! Upon entering this home youâ??ll find a spacious Study perfect for an office space. As you make your way through the Foyer, youâ??ll find a spacious Great Room complete with a fireplace. The Gourmet Kitchen is perfect for entertaining with its Oversized Island overlooking the Dining and Living areas. Heading up to the second level, youâ??ll find the oversized Primary Bedroom featuring an ensuite bathroom and TWO large walk-in closets. The additional 3 Bedrooms, full Bath, and Laundry Room round out the rest of the upper level. In the Finished Lower Level, youâ??ll find another Living Space as well as the 5th Bed & 3rd bath. All D.R. Horton Nebraska homes include our Americaâ??s Smart Homeâ?¢ Technology.
- Type:
- Single Family
- Sq.Ft.:
- 4,177
- Status:
- Active
- Beds:
- 5
- Lot size:
- 1.5 Acres
- Year built:
- 2023
- Baths:
- 4.00
- MLS#:
- 22417466
- Subdivision:
- Estates At Wynnwood
ADDITIONAL INFORMATION
Exquisite better-than-new 5 bed 4 bath 4 car walk-out Gretna ranch situated on 1.5 rolling acres in the Estates at Wynnwood. From the moment you set foot into the sun-drenched main level, you'll notice how luxury & comfort come together seamlessly with beautiful LVP flooring & a spacious living room that flows easily into a fantastic kitchen equipped with stainless steel appliances, granite counters, walk-in pantry, island with bar seating & dining area. Amazing primary suite offering a cozy sitting room/office & luxurious 3/4 bath boasting a stunning walk-in tile shower & impressive walk-in closet conveniently linked to the laundry room. Two additional bedrooms, full bath, mudroom/drop zone & half bath complete the main level. In the sprawling lower level, you'll find the perfect space to relax or entertain with a gorgeous custom wet bar, large family room, two bedrooms & full bath. Don't forget the incredible covered deck & expanded patio great for summer nights! AMA
$2,200,000
23171 Harrison Street Gretna, NE 68028
- Type:
- Single Family
- Sq.Ft.:
- 3,812
- Status:
- Active
- Beds:
- 4
- Lot size:
- 19.58 Acres
- Year built:
- 1995
- Baths:
- 4.00
- MLS#:
- 22417458
- Subdivision:
- Lands
ADDITIONAL INFORMATION
19.58 acres with a view of LOST RAIL Golf Course! Extraordinary Executive Estate nestled off Harrison Street in Gretna's school district. This meticulously designed property boasts unparalleled amenities for luxury living and endless entertainment possibilities. With a six-figure chef's kitchen (one of many 2013 additions), 4 bedrms, 4 baths, and 5th bath conveniently located in the 30x70 party barn, this estate caters to both relaxation and celebration. Embrace the freedom of no covenants, allowing you to seamlessly integrate your business into the comfort of home. Enjoy the convenience of being minutes away from Hwy 6 while relishing in the tranquility of low taxes and panoramic views. With 3 outbuildings, including the impressive party barn, and an inviting in-ground pool, this property embodies the perfect blend of sophistication and functionality. Don't miss this rare opportunity to own your slice of paradise where every moment feels like a retreat.
- Type:
- Single Family
- Sq.Ft.:
- 3,360
- Status:
- Active
- Beds:
- 5
- Lot size:
- 0.28 Acres
- Year built:
- 2022
- Baths:
- 3.00
- MLS#:
- 22417302
- Subdivision:
- LAKEVIEW
ADDITIONAL INFORMATION
Discover modern elegance in this pristine ranch home located in the coveted Lakeview neighborhood of Gretna. Built just 2 years ago, this 5-bedroom, 3-bathroom residence features a fully finished walkout basement, offering ample space and versatility. A spacious 3-car garage and a walk-in pantry cater to practical needs, while custom window treatments add a touch of luxury. Professionally landscaped surroundings create a serene outdoor oasis. This home will have a partial lake view from the backyard. Enjoy the convenience of a whole home water softener and triple filter reverse osmosis system, ensuring comfort and purity throughout. Don't miss the chance to experience the perfect blend of sophistication and functionality in this impeccable home.
$389,990
8517 S 184th Way Gretna, NE 68136
- Type:
- Single Family
- Sq.Ft.:
- 1,606
- Status:
- Active
- Beds:
- 4
- Lot size:
- 0.23 Acres
- Year built:
- 2024
- Baths:
- 2.00
- MLS#:
- 22417299
- Subdivision:
- Windsor West
ADDITIONAL INFORMATION
D.R. Horton, Americaâ??s Builder, presents the Roland. The Roland provides 4 Bedrooms and 2 full Bathrooms in a single-level, open living space. In the main living area, you'll find a large kitchen island overlooking the spacious Dining area and Great Room. The beautiful gourmet Kitchen includes Quartz Countertops and a spacious Pantry. The Primary bedroom is located at the back of the home and offers a large Walk-In closet as well as an ensuite bathroom with dual vanity sink and walk-in shower. There are two Bedrooms and the Second Bathroom split from the Primary at the front of the home while the private Fourth Bedroom can be found tucked away beyond the spacious Laundry Room â?? perfect for guests! All D.R. Horton Nebraska homes include our Americaâ??s Smart Homeâ?¢ Technology. This home is currently under construction. Photos may be similar but not necessarily of subject property, including interior and exterior colors, finishes and appliances.
$389,990
8513 S 184th Way Gretna, NE 68136
- Type:
- Single Family
- Sq.Ft.:
- 2,191
- Status:
- Active
- Beds:
- 4
- Lot size:
- 0.2 Acres
- Year built:
- 2024
- Baths:
- 3.00
- MLS#:
- 22417297
- Subdivision:
- Windsor West
ADDITIONAL INFORMATION
D.R. Horton, Americaâ??s Builder, presents the Hamilton. This spacious Ranch home includes 4 Bedrooms and 3 Bathrooms. The Hamilton offers a Finished Basement providing nearly 2,200 square feet of total living space! As you make your way into the main living area, youâ??ll find an open Great Room featuring a cozy fireplace. The Gourmet Kitchen includes a Walk-In Pantry and a Large Island overlooking the Dining and Great Room. The Primary Bedroom offers a large Walk-In Closet, as well as an ensuite bathroom with dual vanity sink and walk-in shower. Two additional Large Bedrooms and the second full bathroom are split from the Primary Bedroom at the opposite side of the home. In the Finished Lower Level, youâ??ll find an Oversized living space along with the Fourth Bedroom, full bath, and tons of storage space! All D.R. Horton Nebraska homes include our Americaâ??s Smart Homeâ?¢ Technology. Photos may be similar but not necessarily of subject property.
- Type:
- Single Family
- Sq.Ft.:
- 2,053
- Status:
- Active
- Beds:
- 4
- Lot size:
- 0.27 Acres
- Year built:
- 2023
- Baths:
- 3.00
- MLS#:
- 22417294
- Subdivision:
- Parkview
ADDITIONAL INFORMATION
D.R. Horton, Americaâ??s Builder, presents the Holland. This two-story, open concept home provides 4 large Bedrooms and 2.5 Bathrooms. Upon entering the home youâ??ll find a spacious open Study perfect for an office space. As you make your way through the Foyer, youâ??ll find 9ft Ceilings and a large Great Room featuring a cozy fireplace. The Gourmet Kitchen with included Quartz Countertops with Tile Backsplash is perfect for entertaining with its Oversized Island overlooking the Dining and living areas. Heading up to the second level, youâ??ll find an Oversized Primary Bedroom featuring a luxurious ensuite bathroom with a Tiled Shower. The additional 3 Bedrooms, full Bathroom, and Laundry Room round out the rest of the upper level. All D.R. Horton Nebraska homes include our Americaâ??s Smart Homeâ?¢ Technology. This home is currently under construction. Photos may be similar but not necessarily of subject property, including interior and exterior colors, finishes and appliances.
- Type:
- Single Family
- Sq.Ft.:
- 2,462
- Status:
- Active
- Beds:
- 4
- Lot size:
- 0.27 Acres
- Year built:
- 2024
- Baths:
- 3.00
- MLS#:
- 22417288
- Subdivision:
- Parkview
ADDITIONAL INFORMATION
D.R. Horton, Americaâ??s Builder, presents the Harmony. This spacious Ranch home includes 4 Large Bedrooms and 3.5 bathrooms with a FINISHED Basement providing over 2,400 square feet of total living space. The Main Level Features the Primary Bedroom and ALSO a Second Ensuite Bedroom on the opposite end of the home with a full bathroom and large walk-in closet! There is also a Half Bathroom outside of this Bedroom. In the main living area, youâ??ll find an open Great Room as well as the Kitchen which includes a Walk-In Pantry and a Large Island. Heading into the lower level, youâ??ll find an additional Living Space as well as TWO Large Bedrooms and the Third Bathroom. All D.R. Horton Nebraska homes include our Americaâ??s Smart Homeâ?¢ Technology and comes with an industry-leading suite of smart home products. This home is currently under construction. Photos may be similar but not necessarily of subject property, including interior and exterior colors, finishes and appliances.
- Type:
- Single Family
- Sq.Ft.:
- 2,964
- Status:
- Active
- Beds:
- 5
- Lot size:
- 0.22 Acres
- Year built:
- 2024
- Baths:
- 4.00
- MLS#:
- 22417284
- Subdivision:
- Parkview
ADDITIONAL INFORMATION
D.R. Horton, Americaâ??s Builder, presents the Fairfield. The Fairfield includes 5 bedrooms, 4 full Baths, and a Finished Basement providing nearly 3000 sqft of total living space! In the main living area, you'll find 9 ft Ceilings and a large kitchen island overlooking the Dining area & Great Room. The Kitchen includes Quartz Countertops, Tile Backsplash, & a Large Pantry. The Primary bedroom offers an ensuite bathroom with dual vanity sink and Tiled Shower. There are two Bedrooms at the front of the home while the private 4th Bed & Bath can be found tucked away beyond the spacious Laundry Room. In the massive Finished Lower Level, you'll find another living area as well as the 5th bed and 4th bath! All D.R. Horton Iowa homes include our Americaâ??s Smart Homeâ?¢ Technology and DEAKO® decorative plug-n-play light switches. This home is currently under construction. Photos may be similar but not necessarily of subject property, including interior and exterior colors, finishes and appliances.
- Type:
- Single Family
- Sq.Ft.:
- 1,498
- Status:
- Active
- Beds:
- 3
- Lot size:
- 0.15 Acres
- Year built:
- 2024
- Baths:
- 2.00
- MLS#:
- 22417283
- Subdivision:
- Parkview
ADDITIONAL INFORMATION
D.R. Horton, Americaâ??s Builder, presents the Hamilton. This spacious Ranch home includes 3 Bedrooms and 2 Bathrooms. As you make your way into the main living area, youâ??ll find an open Great Room featuring a cozy fireplace. The Gourmet Kitchen includes a Walk-In Pantry, Quartz Countertops, and a Large Island overlooking the Dining and Great Room. The Primary Bedroom offers a large Walk-In Closet, as well as an ensuite bathroom with dual vanity sink and walk-in shower. Two additional Large Bedrooms and the second full Bathroom are split from the Primary Bedroom at the opposite side of the home. All D.R. Horton Nebraska homes include our Americaâ??s Smart Homeâ?¢ Technology. Photos may be similar but not necessarily of subject property, including interior and exterior colors, finishes and appliances.
- Type:
- Single Family
- Sq.Ft.:
- 2,053
- Status:
- Active
- Beds:
- 4
- Lot size:
- 0.15 Acres
- Year built:
- 2023
- Baths:
- 3.00
- MLS#:
- 22417249
- Subdivision:
- Parkview
ADDITIONAL INFORMATION
D.R. Horton, Americaâ??s Builder, presents the Bellhaven. This beautiful open concept 2-story home has 4 large Bedrooms & 2.5 Bathrooms. Upon entering the Bellhaven youâ??ll find a spacious Study perfect for an office space. As you make your way through the Foyer, youâ??ll find a spacious and cozy Great Room complete with a fireplace. The Gourmet Kitchen with included Quartz countertops is perfect for entertaining with its Oversized Island overlooking the Dining and Living areas. Heading up to the second level, youâ??ll find the oversized Primary Bedroom featuring an ensuite bathroom and TWO large walk-in closets. The additional 3 Bedrooms, full Bathroom, and Laundry Room round out the rest of the upper level! All D.R. Horton Nebraska homes include our Americaâ??s Smart Homeâ?¢ Technology. This home is currently under construction. Photos may be similar but not necessarily of subject property, including interior and exterior colors, finishes and appliances.
$599,000
7805 S 199th Street Gretna, NE 68028
Open House:
Sunday, 7/28 1:00-3:00PM
- Type:
- Single Family
- Sq.Ft.:
- 3,436
- Status:
- Active
- Beds:
- 5
- Lot size:
- 0.23 Acres
- Year built:
- 2022
- Baths:
- 3.00
- MLS#:
- 22417171
- Subdivision:
- Remington Ridge West
ADDITIONAL INFORMATION
CHECKOUT THE OPEN HOUSE JULY 24 FROM 1-3. This immaculate 2-year-young home features 5 beds, 3 baths, flexible bonus room ideal for your own gym or workspace, custom blinds throughout, a fully fenced backyard, and a seamless blend of contemporary design and meticulous maintenance, offering you the perfect sanctuary to call home.Make your appointment today to see this Remington Ridge West beauty in the popular Gretna School district with the New Gretna East high school, Largest Hy-vee and NEW Gretna waterpark within a short minutes drive! AMA
$525,000
7719 S 195th Street Gretna, NE 68028
Open House:
Sunday, 7/28 1:00-3:00PM
- Type:
- Single Family
- Sq.Ft.:
- 3,287
- Status:
- Active
- Beds:
- 5
- Lot size:
- 0.3 Acres
- Year built:
- 2020
- Baths:
- 4.00
- MLS#:
- 22416854
- Subdivision:
- Remington Ridge
ADDITIONAL INFORMATION
Knock your socks off 5/4/3 West facing 2 story at .30 acres is situated on one of the largest fenced lots in popular Remington Ridge. With almost 3300 finished square feet, this expansive layout decorated in the latest trending colors is perfect for entertaining & everyday family life. Walk out from the kitchen (quartz, stainless, painted cabinetry & oversized walk-in pantry) to experience the ultimate east facing outdoor living space. The sprawling patio & professional landscaping is an ideal blend of beauty and functionality. Spacious primary suite boasts 2x sinks, oversized shower, walk-in closet & pass thru to laundry. Full finished basement includes 5th bedroom, large family room w/ wetbar, 3/4 bath, H20 softener & purifier. Front porch, spacious bedrooms, LVP on main, drop zone, 2 story entry, ample storage, & Gretna schools to boot!! Don't let this extremely well cared for home slip through your fingers!
- Type:
- Single Family
- Sq.Ft.:
- 3,075
- Status:
- Active
- Beds:
- 6
- Lot size:
- 0.19 Acres
- Year built:
- 2024
- Baths:
- 3.00
- MLS#:
- 22416737
- Subdivision:
- Lincoln Ridge
ADDITIONAL INFORMATION
Colony Custom Homes Benson Floorplan. This ranch features 6 bedrooms, 3 baths, and a 3 car garage with 3032 total finished square feet. Upstairs you will find 3 bedrooms and a spacious open floor plan which overlooks the backyard with a covered deck. Beautiful shiplap fireplace, tons of natural light and a kitchen that has quartz countertops, tile backsplash and stainless steel appliances, plus a walk-in pantry. Downstairs you will find a family room with a wet bar and 3 spacious bedrooms plus a full bathroom. Beautiful wall of windows on the back and walks out to the backyard. Located in Lincoln Ridge in Gretna schools- awesome access to 204th and highway 370.
- Type:
- Single Family
- Sq.Ft.:
- 2,536
- Status:
- Active
- Beds:
- 4
- Lot size:
- 0.24 Acres
- Year built:
- 2005
- Baths:
- 3.00
- MLS#:
- 22416542
- Subdivision:
- Lincoln Place
ADDITIONAL INFORMATION
Absolutely FANTASTIC ranch home, located on a large, fully fenced flat lot, in Gretna school district, and PRICED UNDER $400k!!! This is the one you have been waiting for! You will LOVE all the unique features of this wonderful home. Limited pictures as it is currently tenant occupied but it is a MUST SEE! Main level has a great open feel and the lower level is perfect for entertaining with large rec room, 4th bedroom, and 3/4 bath. The backyard is awesome with deck, stamped concrete patio, and tons of space for the kids to play. Oh, did I mention the oversized 3-car heated garage?!? Schedule your showing NOW!
$800,000
23103 Fairview Road Gretna, NE 68028
- Type:
- Single Family
- Sq.Ft.:
- 2,875
- Status:
- Active
- Beds:
- 4
- Lot size:
- 5 Acres
- Year built:
- 2000
- Baths:
- 3.00
- MLS#:
- 22416531
- Subdivision:
- Harpers Addition Replat One
ADDITIONAL INFORMATION
PRE-INSPECTED. Whether you're seeking a peaceful retreat or a place to pursue your love for horses, this exceptional property offers the perfect blend of comfort, and natural beauty. Sitting on five acres of countryside, this property has three horse stalls plus a guest stall and a tack room. Fencing is already in place for your animals. Inside, the home offers a harmonious blend of comfort and elegance with beautiful views of sunrises and sunsets. With a walk-out basement that provides additional living space, imagine spending time entertaining guests or simply enjoying quiet evenings with loved ones. This home is the perfect blend of rural tranquility and urban convenience, with shopping only five minutes away. Welcome home!
- Type:
- Single Family
- Sq.Ft.:
- 2,703
- Status:
- Active
- Beds:
- 4
- Lot size:
- 0.21 Acres
- Year built:
- 1999
- Baths:
- 3.00
- MLS#:
- 22416327
- Subdivision:
- Plum Creek
ADDITIONAL INFORMATION
No backyard neighbors at this 4 bed 3 bath walk-out Gretna ranch located in Plum Creek! From the tiled entry, walk into a sunlit open main level offering dramatic vaulted ceilings and a sizable living room that flows seamlessly into a great kitchen boasting stainless steel appliances, granite counters, peninsula island with breakfast bar seating & large eating area with access to the HUGE deck equipped with an electric awning. Primary suite featuring a full bath with jetted tub & two additional main level bedrooms with a second full bath. Convenient main level laundry. In the fully finished walk-out lower level, you'll find a sprawling family room & second kitchen, along with an oversized 4th bedroom, 3/4 bath & storage. Enjoy the backyard which backs to Plum Creek Park & don't forget the heated 3-car garage, zoned HVAC, reverse osmosis system, many new windows & more! AMA

The data is subject to change or updating at any time without prior notice. The information was provided by members of The Great Plains REALTORS® Multiple Listing Service, Inc. Internet Data Exchange and is copyrighted. Any printout of the information on this website must retain this copyright notice. The data is deemed to be reliable but no warranties of any kind, express or implied, are given. The information has been provided for the non-commercial, personal use of consumers for the sole purpose of identifying prospective properties the consumer may be interested in purchasing. The listing broker representing the seller is identified on each listing. Copyright 2024 GPRMLS. All rights reserved.
Gretna Real Estate
The median home value in Gretna, NE is $400,000. This is higher than the county median home value of $204,500. The national median home value is $219,700. The average price of homes sold in Gretna, NE is $400,000. Approximately 65.7% of Gretna homes are owned, compared to 30.39% rented, while 3.91% are vacant. Gretna real estate listings include condos, townhomes, and single family homes for sale. Commercial properties are also available. If you see a property you’re interested in, contact a Gretna real estate agent to arrange a tour today!
Gretna, Nebraska has a population of 5,045. Gretna is more family-centric than the surrounding county with 40.93% of the households containing married families with children. The county average for households married with children is 40.53%.
The median household income in Gretna, Nebraska is $76,548. The median household income for the surrounding county is $75,752 compared to the national median of $57,652. The median age of people living in Gretna is 35 years.
Gretna Weather
The average high temperature in July is 86.2 degrees, with an average low temperature in January of 12.9 degrees. The average rainfall is approximately 31.9 inches per year, with 40.4 inches of snow per year.
