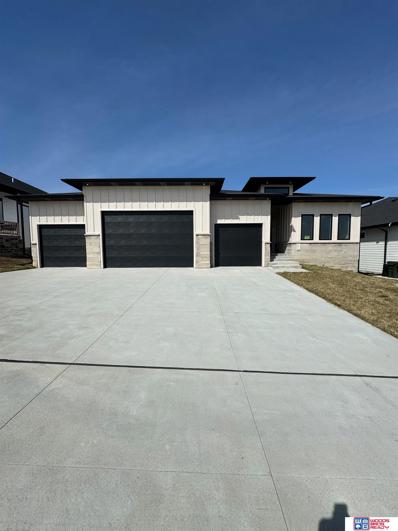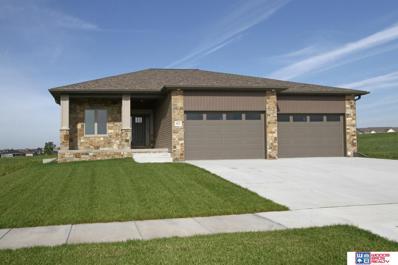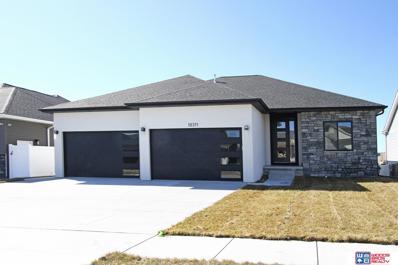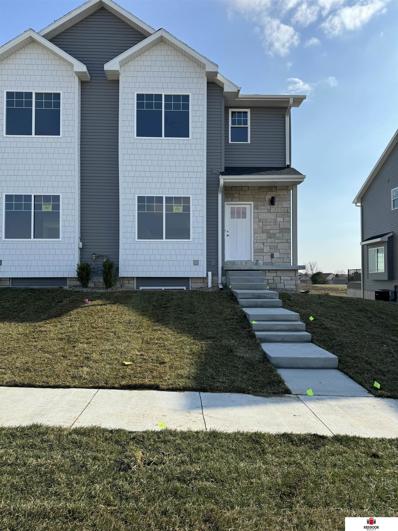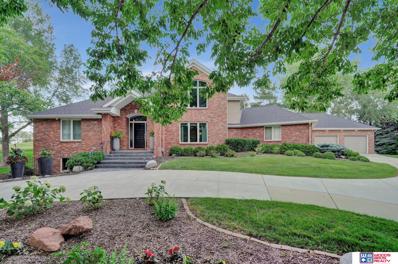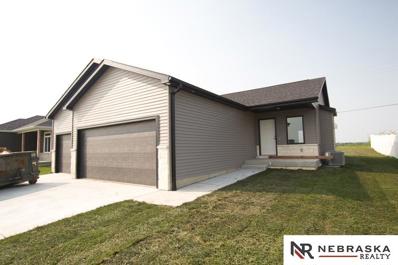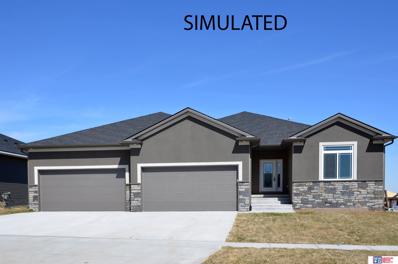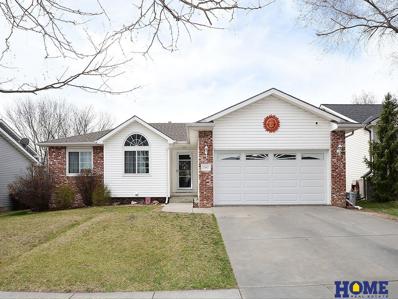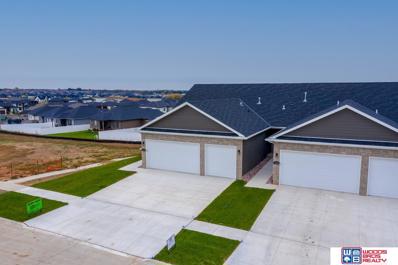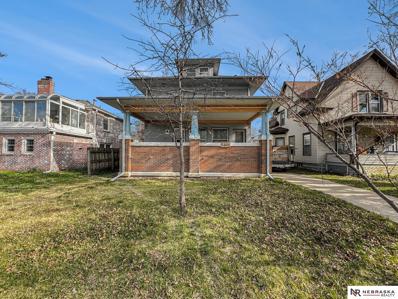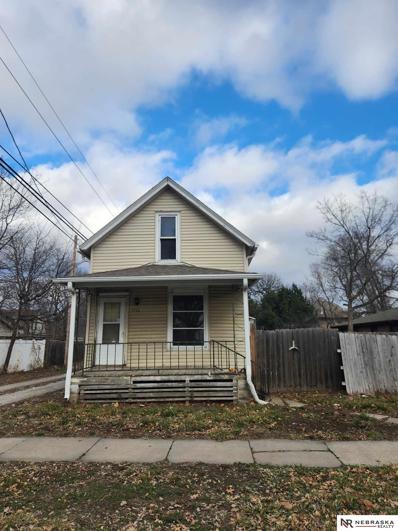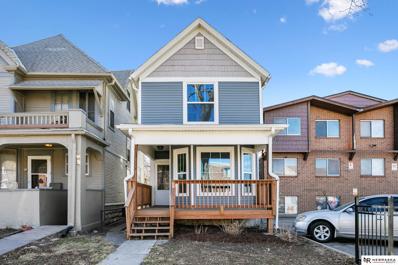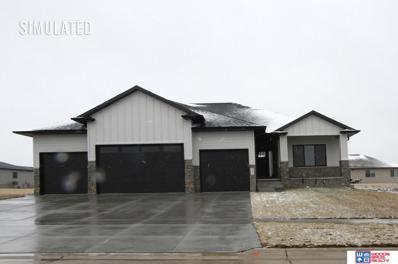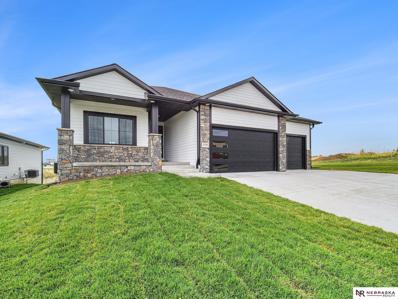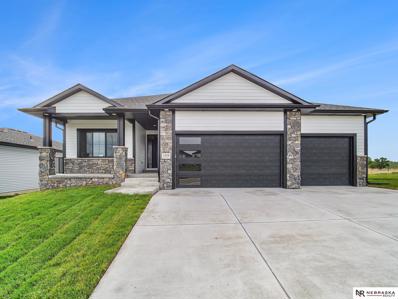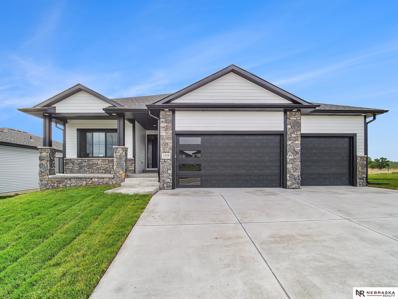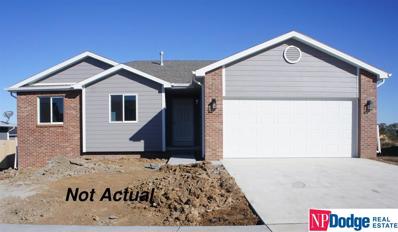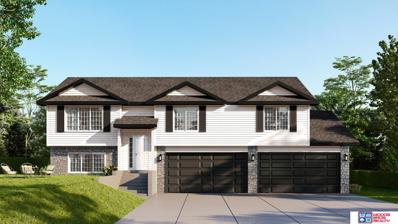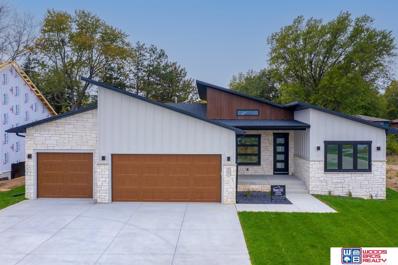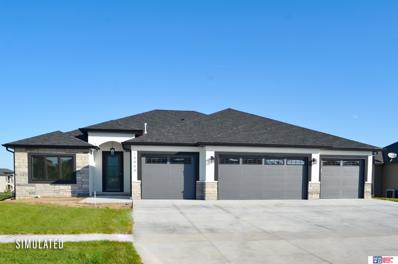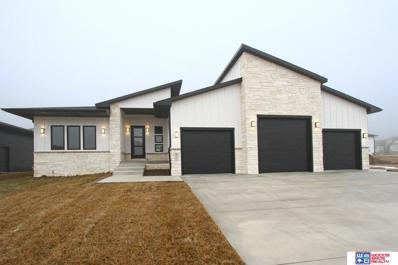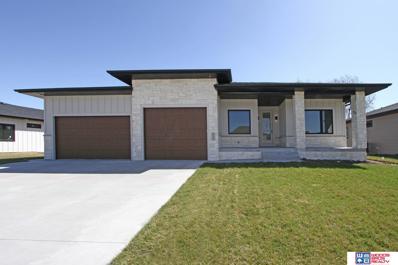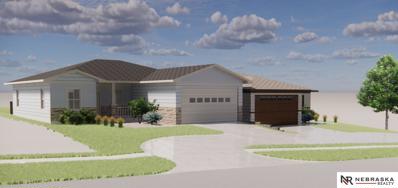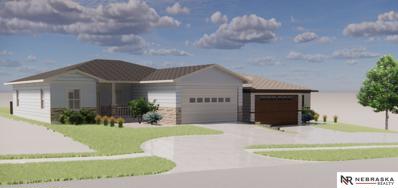Lincoln NE Homes for Sale
Open House:
Sunday, 4/28 1:00-1:30PM
- Type:
- Single Family
- Sq.Ft.:
- 3,350
- Status:
- Active
- Beds:
- 4
- Lot size:
- 0.2 Acres
- Year built:
- 2023
- Baths:
- 3.00
- MLS#:
- 22405877
- Subdivision:
- Dominion Stevens Creek
ADDITIONAL INFORMATION
Newly designed ranch by JD Builders Inc. features more than 3,300 finished sq.ft. with 4 bedrooms, 3 bathrooms and 4 stall garage. Space on main level is efficiently maximized by open kitchen/living/dining concept with coffered ceilings in a great room and dining area. The kitchen boasts center island with breakfast bar, granite counter tops with tile backsplash, birch cabinets with crown molding, stainless steel appliances and huge pantry. Master suite features a bathroom with double sink vanity, walk in tile shower and walk-in closet. Mud room with lockers separate the house from the garage. Laundry room is conveniently located on the main level. Spacious walk-out finished basement has a rec room, two additional bedrooms, an office, full bathroom and room for storage. Covered deck, full sod, UGS, sump pump and garage door opener is included in the price. Beautiful house is located in Dominion at Stevens Creek subdivision.
Open House:
Sunday, 4/28 1:00-2:00PM
- Type:
- Single Family
- Sq.Ft.:
- 3,181
- Status:
- Active
- Beds:
- 5
- Lot size:
- 0.21 Acres
- Year built:
- 2024
- Baths:
- 3.00
- MLS#:
- 22405872
- Subdivision:
- Wilderness Hills
ADDITIONAL INFORMATION
Newly designed home by Manion Construction has everything you need in the house. More than 3,100 finished sq.ft. with 5 bedrooms and 3 bathrooms. Space on main level is efficiently maximized by open kitchen/living/dining concept. Spacious master suite features double sink vanity, walk-in tile shower & large walk-in closet. Kitchen w/ granite/quartz countertops & tile backsplash, gas stove, center island, corner pantry, LVT flooring in kitchen and dining room. Mudroom separates living area from garage. Laundry with sink is conveniently located next to master closet. Basement offers three bedrooms, full bath, huge (27'x17') family room and a storage room. 6-Stall finished garage. Other features included: sod, sump pump, large partially covered patio, garage door opener and lots of storage. The house is located in Wilderness Hills subdivision.
- Type:
- Single Family
- Sq.Ft.:
- 3,331
- Status:
- Active
- Beds:
- 5
- Lot size:
- 0.19 Acres
- Year built:
- 2024
- Baths:
- 3.00
- MLS#:
- 22405857
- Subdivision:
- Waterford Estates
ADDITIONAL INFORMATION
The newly designed ranch by MTO Construction offers more than 3,300 square feet of finished space with 5 stall garage for storage & toys. The house has all the features you expect from a modern family home. Space on the main level is efficiently maximized by an open kitchen/living/dining concept. The great room features a direct vent gas fireplace with hearth. The kitchen offers center island with breakfast bar, quartz countertops with tile backsplash, birch cabinets, stainless steel appliances, and a large corner pantry. The master suite offers coffered ceiling, double sink vanity, walk-in shower, and large walk-in closet. The laundry room is conveniently located on the main level. The finished basement has a huge family room, three additional bedrooms, a full bathroom and space for storage. Other features include a 16x12 covered deck, full sod, UGS, sump pump, and garage door opener. House is located in Waterford Estates.
- Type:
- Townhouse
- Sq.Ft.:
- 1,982
- Status:
- Active
- Beds:
- 4
- Lot size:
- 0.1 Acres
- Year built:
- 2024
- Baths:
- 4.00
- MLS#:
- 22405809
- Subdivision:
- Garden View
ADDITIONAL INFORMATION
Complete and Move- in Ready. Buyers assistance is available for qualified buyers. Garden View neighborhood proudly presents new construction townhomes by Destiny Homes. Buyer assistance may be available for those who qualify through the Nebraska Housing Resources. You will be impressed by this two-story, 2 car garage, four bedroom, four bathroom, townhome. You are welcomed in the front door by luxury vinyl plank flooring, with white trim and beautiful painted kitchen cabinetry and quartz countertops. All stainless steel appliances are included. In addition to kitchen dining and living room on the main floor youâll find a fireplace and half bathroom. Outdoor entertaining space can be enjoyed on the raised deck outside the dining room. Upstairs is the primary bedroom, primary bathroom and large walk in closet, as well as two more bedrooms and full bathroom as well as a laundry room. The basement features a three-quarter bathroom, bedroom and a secondary laundry room/storage room.
- Type:
- Single Family
- Sq.Ft.:
- 3,232
- Status:
- Active
- Beds:
- 5
- Lot size:
- 0.27 Acres
- Year built:
- 2024
- Baths:
- 4.00
- MLS#:
- 22405806
- Subdivision:
- Grandview Estates
ADDITIONAL INFORMATION
Nice ranch plan by Great Plains Custom Homes in Grandview Estates features more options than you could ever wish for: over 3,200 finished sq.ft. 5 beds/4 baths, fireplace, wet-bar, 1-fl laundry, 4-stall oversized garage, 9â & 11â coffered ceilings; lots of hardwood & tile flooring. Open kitchen w/deep walk-in pantry features taller cabinetry, island with breakfast bar, granite countertops with tile backsplash & Whirlpool appliances. The large master suite includes double-sink vanity, walk-in tile shower and a walk-in closet. Mudroom with lockers separate kitchen from garage. The finished walk-out lower level has three legal bedrooms, 2 bathrooms, huge rec room with wet bar and a second laundry room. A covered porch with stone front enhances the curb appeal of this house. 16â x 11â Covered deck, Full sod, UGS, garage opener & sump pump are included in the price.
$1,275,000
9440 Firethorn Lane Lincoln, NE 68520
- Type:
- Single Family
- Sq.Ft.:
- 4,028
- Status:
- Active
- Beds:
- 4
- Lot size:
- 0.42 Acres
- Year built:
- 1994
- Baths:
- 4.00
- MLS#:
- 22405801
- Subdivision:
- Firethorn
ADDITIONAL INFORMATION
Fabulous home situated on the original Firethorn golf course. Watch the golfers putt from the privacy of your lush backyard on hole number one of this beautiful course. This one and a half story features four bedrooms and four bathrooms and loads of natural light. You will certainly love this beautiful and unique floor plan with the primary bedroom on the first level, two additional bedrooms up and a fourth in the basement. This stately home with over 4000 finish square feet is all brick, has a lovely circular driveway along with four garage stalls, and a backyard with absolutely incredible views. With gorgeous views from every room in the house-this home is a must see.
- Type:
- Single Family
- Sq.Ft.:
- 1,450
- Status:
- Active
- Beds:
- 3
- Lot size:
- 0.17 Acres
- Year built:
- 2023
- Baths:
- 2.00
- MLS#:
- 22405737
- Subdivision:
- Southwest Village Heights
ADDITIONAL INFORMATION
Stunning new construction in fast-growing SW Village Heights neighborhood. Premier DAYLIGHT lot that backs to commons/green space and is across the street from the future neighborhood park! Designer finish choices that feature a mix of natural wood tones and white cabinetry and a full accent wall in the primary suite this home is going to be a show stopper when complete! You'll have 3 beds and 2 baths on the main level and the option to finish this daylight basement. Main living area has soaring ceilings, gas fireplace and LVP flooring throughout. The kitchen is a focal point with a large island for extra seating outside of your spacious dining room, quartz countertops, and stainless steel appliances. Laundry room on the main level just off of the garage access. Outside you will find a large 3 stall garage, gorgeous front porch to sit and watch the park across the street and complete with underground sprinklers and sod. Est completion Sept. 2024.
$529,950
9531 Brienna Drive Lincoln, NE 68516
- Type:
- Single Family
- Sq.Ft.:
- 3,296
- Status:
- Active
- Beds:
- 4
- Lot size:
- 0.19 Acres
- Year built:
- 2024
- Baths:
- 3.00
- MLS#:
- 22405727
- Subdivision:
- The Woodlands
ADDITIONAL INFORMATION
Elegant new 4 bedrooms, 3 bathrooms ranch by Geysun Style Homes provides spacious living and many upgrades. Open plan concept with large living room overlooking kitchen and dining area. The kitchen has ample countertop space with center island and raised breakfast bar, granite with tile backsplash and deep pantry. LVT floors are throughout kitchen and adjoining dining room for easy upkeep. Laundry room is conveniently located on the main level. Master suite offers walk-in closet, tiled walk-in shower and double sink vanity. The finished basement has 2 additional bedrooms, full bathroom and huge family room. 17 X 13 covered patio is great for outdoor entertainment. Oversized 5 stall garage is deep and has plenty of room to park and for storage/workspace. Full sod, UGS, garage opener & sump pump are included in the price. House is located in the Woodlands at Yankee Hill subdivision.
Open House:
Sunday, 4/28 3:00-5:00PM
- Type:
- Single Family
- Sq.Ft.:
- 2,451
- Status:
- Active
- Beds:
- 4
- Lot size:
- 0.16 Acres
- Year built:
- 2001
- Baths:
- 3.00
- MLS#:
- 22405696
- Subdivision:
- Aspen Ridge
ADDITIONAL INFORMATION
Come check out this beautifully updated 4 bedroom, 3 bathroom, 2,452 sq ft ranch home in SW Lincoln, built in 2001. This nicely updated HGTV home has a new 4 seasons room, new flooring, new paint, new doors including new garage door, new privacy fence, updated bathrooms, updated kitchen and all new appliances. 1st floor has 3 bedrooms, with a primary bathroom, a nice size living room, dining area and kitchen with a separate pantry. Downstairs you will find a 4th bedroom, 3rd bathroom and a large 32 by 14 ft family room ready to turn into your movie room and rec area, or anything else that you would like for it to be. Easy access to HWY 77 means you can be downtown, UNL, Interstate 80 or Crete in just minutes. This home is also close to walking & biking trails as well as Pioneers Park. And the sellers have added a one year buyers warranty for that extra peace of mind. Come and check it out today.
Open House:
Sunday, 4/28 1:00-2:00PM
- Type:
- Townhouse
- Sq.Ft.:
- 2,816
- Status:
- Active
- Beds:
- 3
- Lot size:
- 0.12 Acres
- Year built:
- 2023
- Baths:
- 3.00
- MLS#:
- 22405681
- Subdivision:
- Shadow Creek
ADDITIONAL INFORMATION
New ranch style townhome plans from Old City Homes Inc. feature almost 3,000 finished sq.ft, 3beds/3 baths, 1st-floor laundry, 3-stall garage for storage, cathedral ceilings in great room, granite/tile/LVT finishes & finished basement. There is a double sink vanity, shower & walk-in closet in the master suite. The open kitchen features birch cabinetry, granite countertops with tile backsplash, center island & walk-in pantry. The walk-out finished basement has a legal bedroom, a flex room full bath and 28âx 18â rec room. The laundry room is conveniently located on the main level. Stone front with maintenance free siding & covered porch give this home great street appeal. Covered 19 X 10 deck is great for outdoor entertainment. Solid 2'x6' wall construction with additional insulation makes the townhome energy efficient. From â0â and N 98 go North on N 98 St., turn East (right) to Boathouse Dr. then turn North (left) to Shore Front Dr. Then South to N 108th St. Then West to Majestic Ln.
$225,000
2012 A Street Lincoln, NE 68502
Open House:
Sunday, 4/28 1:00-2:30PM
- Type:
- Single Family
- Sq.Ft.:
- 3,150
- Status:
- Active
- Beds:
- 6
- Lot size:
- 0.16 Acres
- Year built:
- 1914
- Baths:
- 3.00
- MLS#:
- 22405831
- Subdivision:
- Near South - Low
ADDITIONAL INFORMATION
Welcome all to this amazing and massive home! This house hosts 6 bedrooms and 3 bathrooms with numerous other rooms as well. With a little work and love this mansion has the potential to massively increase in value or make an amazing live-in project for you to grow into, don't miss out because everything you could need is here!
$140,000
1726 S 10th Street Lincoln, NE 68502
- Type:
- Single Family
- Sq.Ft.:
- 992
- Status:
- Active
- Beds:
- 2
- Lot size:
- 0.05 Acres
- Year built:
- 1900
- Baths:
- 1.00
- MLS#:
- 22405764
- Subdivision:
- South Lincoln
ADDITIONAL INFORMATION
Great opportunity to own or invest.
$235,000
1127 F Street Lincoln, NE 68508
- Type:
- Single Family
- Sq.Ft.:
- 1,501
- Status:
- Active
- Beds:
- 3
- Lot size:
- 0.07 Acres
- Year built:
- 1900
- Baths:
- 2.00
- MLS#:
- 22405735
- Subdivision:
- Original Plat - Low
ADDITIONAL INFORMATION
Love where you live in this spacious 1900 classic! With a complete renovation, including new siding, roof, windows, and interior finishes, 1127 F Street has so much to offer! Generous room sizes, 3+1 bedrooms, 1.5 bathrooms, refinished hardwood floors, a modern kitchen, and convenient alley access provide a perfect place to land. Located just a stone's throw away from the Capitol and the activities, shopping, and the events Downtown Lincoln and the university offers, this home is a gem! ***Home must be sold to an owner-occupant. Down payment assistance may be available to income-qualified buyers.***
- Type:
- Single Family
- Sq.Ft.:
- 3,066
- Status:
- Active
- Beds:
- 5
- Lot size:
- 0.28 Acres
- Year built:
- 2024
- Baths:
- 3.00
- MLS#:
- 22405586
- Subdivision:
- Grandview Estates
ADDITIONAL INFORMATION
The newly designed ranch by Oakview Builders Inc. offers more than 3,000 square feet of finished space with 5 bedrooms, 3 bathrooms and 5 stall garage. The house has all the features you expect from a modern family home. Space on the main level is efficiently maximized by an open kitchen/living/dining concept. The great room features a direct vent gas fireplace with hearth. The kitchen offers center island with breakfast bar, granite countertops with tile backsplash, birch cabinets with crown molding, stainless steel appliances and a pantry. The primary suite offers coffered ceiling, double sink vanity, walk-in shower, and large walk-in closet. The laundry room is conveniently located on the main level. Finished basement has a family room, three additional legal bedrooms, full bath and room for storage. Other features include a 16 x 12 covered patio, full sod, UGS, sump pump, and garage door opener. House is located in Grandview Estates subdivision.
- Type:
- Single Family
- Sq.Ft.:
- 2,504
- Status:
- Active
- Beds:
- 5
- Lot size:
- 0.25 Acres
- Year built:
- 2024
- Baths:
- 3.00
- MLS#:
- 22405807
- Subdivision:
- Highland View
ADDITIONAL INFORMATION
The Marie. Split bedroom open concept. Sits on a cul-de-sac. Kitchen Features granite counter tops and island, walk in pantry, full tile backsplash, white cabinetry, LVP flooring, stainless steel appliances including refrigerator. Great room with expansive cathedral ceilings and a cozy fireplace with Natural stone mantel. Primary bedroom features private bath with a tile walk-in shower and double sinks. Full finished daylight basement with oversized 38x16 Rec Room with bar rough in, bedroom and full bath. 32x24 oversized 3 stall garage, covered deck. Natural stone and Hardy Board front facade, full sod & sprinklers.
- Type:
- Single Family
- Sq.Ft.:
- 2,828
- Status:
- Active
- Beds:
- 4
- Lot size:
- 0.25 Acres
- Year built:
- 2023
- Baths:
- 3.00
- MLS#:
- 22405707
- Subdivision:
- Highland View
ADDITIONAL INFORMATION
The Wendy, our most popular floor plan, with over 2800 finished sqft! 2BRâs up, 2BRâs down, large mudroom at garage entry with built-in shelving, laundry sink, bench with coat hooks & access to huge 9x8 pantry. Open floor plan featuring large great room, stone fireplace, 11â ceilings with framed grids. Kitchen has white cabinetry w/soft-close drawers & doors, crown molding, granite, 7â island with seating, stainless steel appliances including refrigerator & 9x8 walk-in pantry. Light-filled dining room with extra transom windows. LVP flooring in mudroom, kitchen, dining, great room & hallways. Black plumbing fixtures throughout. Master bath with large soaking tub, tiled walk-in shower & floors, double sinks & granite. Finished basement with 9â ceilings, 2 BRâs, full bath, wet bar rough-in, large storage area, upgraded hi-eff furnace & heat pump. Oversized 3car garage w/front porch and covered back patio. Full sod and sprinklers. *PHOTOS SIMULATED*
$525,000
502 N 107th Street Lincoln, NE 68521
- Type:
- Single Family
- Sq.Ft.:
- 2,828
- Status:
- Active
- Beds:
- 4
- Lot size:
- 0.23 Acres
- Year built:
- 2024
- Baths:
- 3.00
- MLS#:
- 22405618
- Subdivision:
- Dominion At Stevens Creek
ADDITIONAL INFORMATION
The Wendy, our most popular floor plan, with over 2800 finished sqft! 2BRâs up, 2BRâs down, large mudroom at garage entry with built-in shelving, laundry sink, bench with coat hooks & access to huge 9x8 pantry. Open floor plan featuring large great room, stone fireplace, 11â ceilings with framed grids. Kitchen has white cabinetry w/soft-close drawers & doors, crown molding, granite, 7â island with seating, stainless steel appliances including refrigerator & 9x8 walk-in pantry. Light-filled dining room with extra transom windows. LVP flooring in mudroom, kitchen, dining, great room & hallways. Black plumbing fixtures throughout. Master bath with large soaking tub, tiled walk-in shower & floors, double sinks & granite. Finished basement with 9â ceilings, 2 BRâs, full bath, wet bar rough-in, large storage area, upgraded hi-eff furnace & heat pump. Oversized 3car garage w/front porch and covered back patio. Full sod and sprinklers. *PHOTOS SIMULATED*
- Type:
- Single Family
- Sq.Ft.:
- 1,162
- Status:
- Active
- Beds:
- 3
- Lot size:
- 0.19 Acres
- Year built:
- 2024
- Baths:
- 2.00
- MLS#:
- 22405544
- Subdivision:
- Hartland's Garden Valley 5th Addition
ADDITIONAL INFORMATION
THIS IS DIRT. It is an example of one of many floors plans that you can build with Hartland Homes. Build Brand NEW, Affordable, Energy Efficient, Great Warranties! Hartland Homes' The Santa Fe plan. Also included: energy efficient windows 95% efficient furnace, and closing costs paid!* and so much more. Call today to see what dreams we can build for you! * ask about details on closing costs credit
- Type:
- Single Family
- Sq.Ft.:
- 2,154
- Status:
- Active
- Beds:
- 4
- Lot size:
- 0.17 Acres
- Year built:
- 2024
- Baths:
- 3.00
- MLS#:
- 22405542
- Subdivision:
- Highland View
ADDITIONAL INFORMATION
Oakview Builders Inc. presents a newly designed split entry home plan with more than 2,100 finished sq. ft. Solid 2 x 6 wall construction, with expansive cathedral ceilings in living, dining & kitchen areas: 4 bedrooms, 3 baths. The kitchen features a nice 7 x 4 pantry and granite countertops with tile backsplash. Large master suite has 2-sink vanity & walk-in closet. The spacious finished daylight basement has a bedroom, rec-room and a bathroom. There is an extra storage space in a large insulated, drywalled 4-stall garage that is up to 29'deep. Stone and vinyl front w/covered porch give this house great street appeal. Full sod, UGS, garage opener & 12 x 12 covered deck are included in the price. The house is located in Highland View subdivision.
$688,288
1001 S 88th Street Lincoln, NE 68520
Open House:
Sunday, 4/28 1:45-2:15PM
- Type:
- Single Family
- Sq.Ft.:
- 3,152
- Status:
- Active
- Beds:
- 4
- Lot size:
- 0.27 Acres
- Year built:
- 2023
- Baths:
- 3.00
- MLS#:
- 22405512
- Subdivision:
- White Horse
ADDITIONAL INFORMATION
Newly designed ranch by David A.D. Homes Inc. features more than 3,100 finished sq.ft. with 4 bedrooms, 3 bathrooms and 4 stall garage. Space on main level is efficiently maximized by open kitchen/living/dining concept and 11âcoffered ceilings in great room. The kitchen boasts center island with breakfast bar, granite counter tops with tile backsplash, birch cabinets with crown molding, stainless steel appliances and large pantry. Great room features direct-vent fireplace with custom stone hearth. Master suite offers coffered ceiling, double sink vanity, walk in tile shower and walk-in closet. Laundry room is conveniently located on the main level. Spacious finished basement has huge rec room with wet-bar, two additional bedrooms, full bathroom and room for storage. Oversized 4-stall garage is great for workshop space and toys. Other features included 14 X 1 covered patio, full Sod, UGS, sump pump and garage door opener. The house is located in the White Horse subdivision.
$1,050,000
1052 N 102nd Street Lincoln, NE 68527
- Type:
- Single Family
- Sq.Ft.:
- 3,963
- Status:
- Active
- Beds:
- 4
- Lot size:
- 0.37 Acres
- Year built:
- 2024
- Baths:
- 3.00
- MLS#:
- 22405476
- Subdivision:
- Waterford Estates - Lakeside
ADDITIONAL INFORMATION
Newly designed ranch by Geysun Style Homes provides spacious living and many upgrades. Large living room greets guests with a cozy fireplace. Hardwood floors in the kitchen and adjoining dining room. The kitchen features and island with breakfast bar, granite counters with tile backsplash, huge pantry and great formal dining room. First floor laundry and mudroom with lockers is convenience that is always appreciated. Primary suite offers large walk-in closet, tiled walk-in shower and double sink vanity. Both main floor bathrooms are tiled for easy upkeep. Walk-out spacious basement has 2 additional bedrooms, full bath, large family room with a wet bar and a storage shed. Covered 34x10 deck is great for entertaining guests while grilling out. Oversized 5-stall garage has plenty of room to park and for storage/workspace. Covered porch with stone and stucco front enhances the curb appeal of this house. Located in Wilderness Hills.
$750,000
6517 S 90th Street Lincoln, NE 68526
Open House:
Sunday, 4/28 2:30-3:00PM
- Type:
- Single Family
- Sq.Ft.:
- 3,550
- Status:
- Active
- Beds:
- 4
- Lot size:
- 0.24 Acres
- Year built:
- 2023
- Baths:
- 3.00
- MLS#:
- 22405470
- Subdivision:
- Boulder Ridge
ADDITIONAL INFORMATION
Newly designed ranch by David A.D. Homes Inc. features more than 3,500 finished sq.ft. with 4 bedrooms, 3 bathrooms and 4 stall garage. Space on main level is efficiently maximized by open kitchen/living/dining concept and 11âcoffered ceilings in great room and dining area. The kitchen boasts center island with breakfast bar, granite counter tops with tile backsplash, birch cabinets with crown molding, stainless steel appliances and large pantry. Great room features direct-vent fireplace with custom stone hearth. Master suite offers coffered ceiling, double sink vanity, walk in tile shower and walk-in closet. Laundry room is conveniently located on the main level. Spacious finished basement has huge rec room with wet-bar, two additional bedrooms and full bathroom. Oversized 4-stall garage is great for workshop space and toys. Other features included 17 X 15 covered patio, full Sod, UGS, sump pump and garage door opener. The house is located in Boulder Ridge subdivision.
$925,000
6330 S 90th Street Lincoln, NE 68526
Open House:
Sunday, 4/28 3:00-4:30PM
- Type:
- Single Family
- Sq.Ft.:
- 4,280
- Status:
- Active
- Beds:
- 4
- Lot size:
- 0.32 Acres
- Year built:
- 2024
- Baths:
- 3.00
- MLS#:
- 22405461
- Subdivision:
- Boulder Ridge
ADDITIONAL INFORMATION
Newly designed ranch by David A.D. Homes Inc. features more than 4,200 finished sq.ft. with 4 bedrooms, 3 bathrooms, an office and 4 stall garage. Space on main level is efficiently maximized by open kitchen/living/dining concept and 11”coffered ceilings in great room. The kitchen boasts center island with breakfast bar, granite counter tops with tile backsplash, birch cabinets with crown molding, stainless steel appliances and large pantry. Great room features direct-vent fireplace with custom stone hearth. Primary suite offers coffered ceiling, double sink vanity, walk in tile shower, a soaker tub and huge walk-in closet. Laundry room is conveniently located on the main level. Spacious walk-out finished basement has huge rec room with wet-bar, a game room, two additional bedrooms, full bathroom and storage room. Oversized 4-stall garage is great for parking cars and toys. Other features included 15 X 10 covered deck, patio, full Sod, UGS, sump pump and garage door opener.
- Type:
- Single Family
- Sq.Ft.:
- 1,526
- Status:
- Active
- Beds:
- 3
- Lot size:
- 0.18 Acres
- Year built:
- 2023
- Baths:
- 2.00
- MLS#:
- 22405352
- Subdivision:
- College View
ADDITIONAL INFORMATION
Affordable brand new ranch style home in College View. 3 bedrooms, 2 bathrooms, 2-stall garage. All electric high efficiency home. Over 1500 square feet on the main floor. Open concept living room, nice kitchen with all appliances included, luxury vinyl tile flooring, island and pantry. Main floor laundry with mudroom. Great primary suite with walk-in closet and dual vanity. The unfinished basement comes with egress windows for future legal bedrooms. Low maintenance vinyl siding exterior. Cute front porch and circle driving so you don't need to worry about the traffic on Pioneers Blvd. Established neighborhood in the heart of Lincoln, close to restaurants, schools and more! This is dirt at this moment. Call for more details and reserve your lot now!
- Type:
- Single Family
- Sq.Ft.:
- 1,526
- Status:
- Active
- Beds:
- 3
- Lot size:
- 0.18 Acres
- Year built:
- 2023
- Baths:
- 2.00
- MLS#:
- 22405350
- Subdivision:
- College View
ADDITIONAL INFORMATION
Affordable brand new ranch style home in College View. 3 bedrooms, 2 bathrooms, 2-stall garage. All electric high efficiency home. Over 1500 square feet on the main floor. Open concept living room, nice kitchen with all appliances included, luxury vinyl tile flooring, island and pantry. Main floor laundry with mudroom. Great primary suite with walk-in closet and dual vanity. The unfinished basement comes with egress windows for future legal bedrooms. Low maintenance vinyl siding exterior. Cute front porch and circle driving so you don't need to worry about the traffic on Pioneers Blvd. Established neighborhood in the heart of Lincoln, close to restaurants, schools and more! This is dirt at this moment. Call for more details and reserve your lot now!

The data is subject to change or updating at any time without prior notice. The information was provided by members of The Great Plains REALTORS® Multiple Listing Service, Inc. Internet Data Exchange and is copyrighted. Any printout of the information on this website must retain this copyright notice. The data is deemed to be reliable but no warranties of any kind, express or implied, are given. The information has been provided for the non-commercial, personal use of consumers for the sole purpose of identifying prospective properties the consumer may be interested in purchasing. The listing broker representing the seller is identified on each listing. Copyright 2024 GPRMLS. All rights reserved.
Lincoln Real Estate
The median home value in Lincoln, NE is $282,500. This is higher than the county median home value of $174,700. The national median home value is $219,700. The average price of homes sold in Lincoln, NE is $282,500. Approximately 54.46% of Lincoln homes are owned, compared to 40.54% rented, while 4.99% are vacant. Lincoln real estate listings include condos, townhomes, and single family homes for sale. Commercial properties are also available. If you see a property you’re interested in, contact a Lincoln real estate agent to arrange a tour today!
Lincoln, Nebraska has a population of 277,315. Lincoln is less family-centric than the surrounding county with 32.57% of the households containing married families with children. The county average for households married with children is 33.12%.
The median household income in Lincoln, Nebraska is $53,089. The median household income for the surrounding county is $55,747 compared to the national median of $57,652. The median age of people living in Lincoln is 32.4 years.
Lincoln Weather
The average high temperature in July is 88.3 degrees, with an average low temperature in January of 13.5 degrees. The average rainfall is approximately 30.8 inches per year, with 25.9 inches of snow per year.
