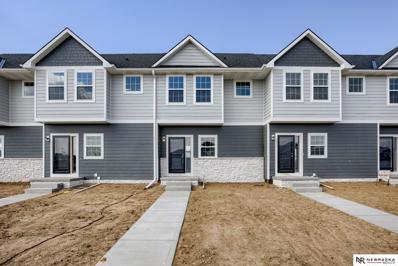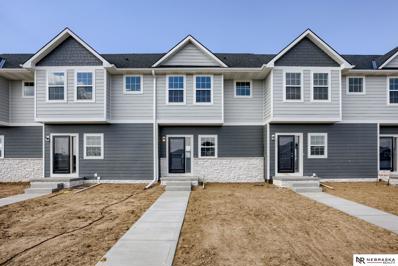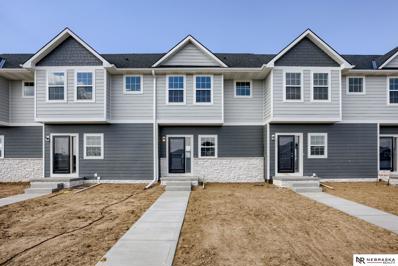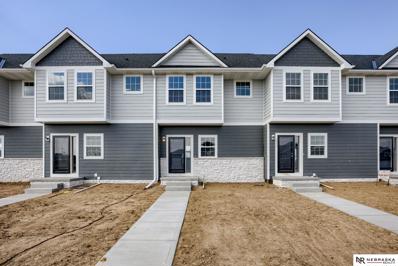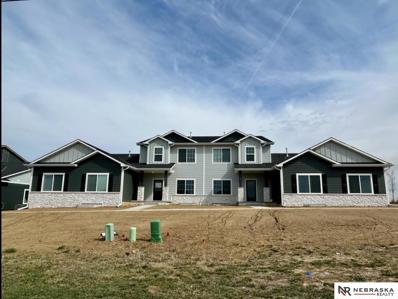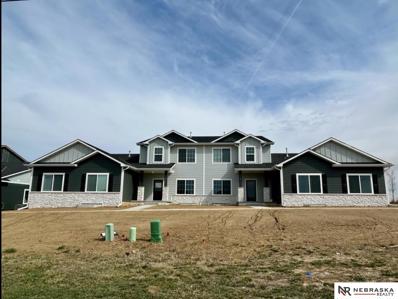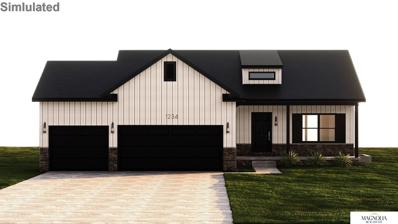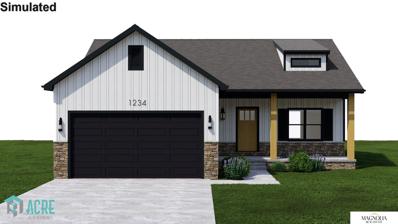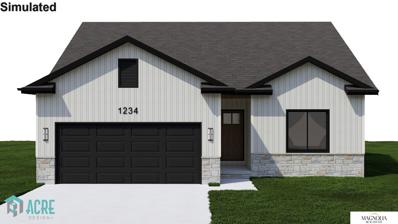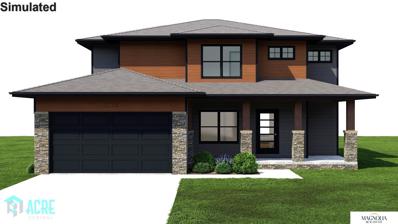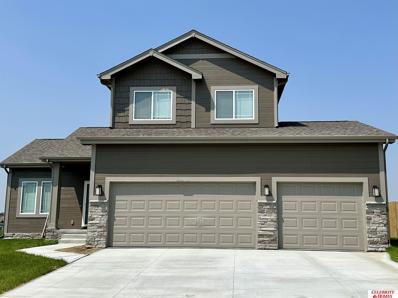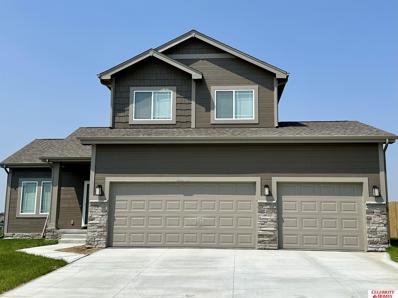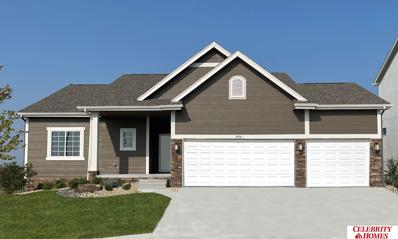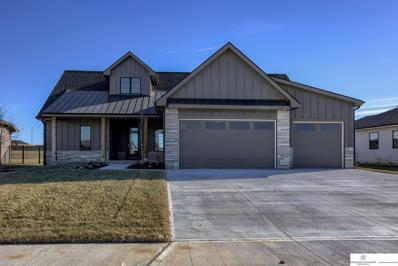Papillion NE Homes for Sale
- Type:
- Townhouse
- Sq.Ft.:
- 1,128
- Status:
- Active
- Beds:
- 2
- Lot size:
- 0.04 Acres
- Year built:
- 2023
- Baths:
- 2.00
- MLS#:
- 22327323
- Subdivision:
- Belle Lago
ADDITIONAL INFORMATION
Introducing the Copper floorplan, The Home Company's 2 bedroom walkup townhomes, featuring a 2 car built-in garage. Main floor features spacious open-concept living room, kitchen and dining room with LVP flooring. Upstairs is the owner's suite with walk-in closet and private 3/4 bath. Secondary bedroom also boasts a walk-in closet. Additionally, there's a full bath and convenient 2nd floor laundry. Easy living with snow and lawn maintenance provided. Interior photos are of similar home.
- Type:
- Townhouse
- Sq.Ft.:
- 1,177
- Status:
- Active
- Beds:
- 2
- Lot size:
- 0.04 Acres
- Year built:
- 2023
- Baths:
- 2.00
- MLS#:
- 22327327
- Subdivision:
- Belle Lago
ADDITIONAL INFORMATION
Introducing the Copper floorplan, The Home Company's 2 bedroom walkup townhomes, featuring a 2 car built-in garage. Main floor features spacious open-concept living room, kitchen and dining room with LVP flooring. Upstairs is the owner's suite with walk-in closet and private 3/4 bath. Secondary bedroom also boasts a walk-in closet. Additionally, there's a full bath and convenient 2nd floor laundry. Easy living with snow and lawn maintenance provided. Interior photos of similar home
- Type:
- Townhouse
- Sq.Ft.:
- 1,177
- Status:
- Active
- Beds:
- 2
- Lot size:
- 0.03 Acres
- Year built:
- 2023
- Baths:
- 2.00
- MLS#:
- 22327326
- Subdivision:
- Belle Lago
ADDITIONAL INFORMATION
Introducing the Copper floorplan, The Home Company's 2 bedroom walkup townhomes, featuring a 2 car built-in garage. Main floor features spacious open-concept living room, kitchen and dining room with LVP flooring. Upstairs is the owner's suite with walk-in closet and private 3/4 bath. Secondary bedroom also boasts a walk-in closet. Additionally, there's a full bath and convenient 2nd floor laundry. Easy living with snow and lawn maintenance provided. Interior photos of similar home
- Type:
- Townhouse
- Sq.Ft.:
- 1,128
- Status:
- Active
- Beds:
- 2
- Lot size:
- 0.04 Acres
- Year built:
- 2023
- Baths:
- 2.00
- MLS#:
- 22327324
- Subdivision:
- Belle Lago
ADDITIONAL INFORMATION
Introducing the Copper floorplan, The Home Company's 2 bedroom walkup townhomes, featuring a 2 car built-in garage. Main floor features spacious open-concept living room, kitchen and dining room with LVP flooring. Upstairs is the owner's suite with walk-in closet and private 3/4 bath. Secondary bedroom also boasts a walk-in closet. Additionally, there's a full bath and convenient 2nd floor laundry. Easy living with snow and lawn maintenance provided.
$299,900
12866 S 47 Plaza Papillion, NE 68133
- Type:
- Townhouse
- Sq.Ft.:
- 1,763
- Status:
- Active
- Beds:
- 3
- Lot size:
- 0.07 Acres
- Year built:
- 2023
- Baths:
- 3.00
- MLS#:
- 22326883
- Subdivision:
- Belle Lago
ADDITIONAL INFORMATION
The Reilly plan has three bedrooms, two and a half baths and a two-car garage. This Brownstone-style home has garage entry at the back and an inviting porch on the front entry. The open-concept living room, kitchen and dining room are on the main level. The upper level has three bedrooms, including two baths and a laundry room. The lower level can be partially finished to add an additional family room and bath. All lower level finish options are available.
- Type:
- Townhouse
- Sq.Ft.:
- 1,229
- Status:
- Active
- Beds:
- 2
- Lot size:
- 0.2 Acres
- Year built:
- 2023
- Baths:
- 2.00
- MLS#:
- 22326887
- Subdivision:
- Belle Lago
ADDITIONAL INFORMATION
The new Bradford floorplan built by The Home Company includes 2 beds, 2 bath, 2 car with 1229 FSF. Interior features an open concept floorplan, LED lighting, quartz countertops, maple cabinetry, subway tile backsplash and pantry. Spacious owners suite with tray box ceiling and fan. Owners bath complete with double sinks, quartz counter tops and walk in closet.
- Type:
- Single Family
- Sq.Ft.:
- 1,897
- Status:
- Active
- Beds:
- 5
- Lot size:
- 0.28 Acres
- Year built:
- 2023
- Baths:
- 3.00
- MLS#:
- 22325849
- Subdivision:
- Seventy Two Place
ADDITIONAL INFORMATION
MODEL HOME, NOT FOR SALE. Meet the Primrose Model by Legacy Homes!!! This model home features a cathedral ceiling, open concept living area, Quartz countertops, a gas range, stainless steel appliances, LVP flooring, and white Squire kitchen cabinets. This ranch style home conveniently has a finished basement, 5 bedrooms, 3 bathrooms, 3 car garage, Slate cabinets with Quartz in all bathrooms, Sierra Pacific windows, vinyl siding, 2x6" walls, and a high efficiency blown in insulation package. This home will be completed in December 2023.
- Type:
- Single Family
- Sq.Ft.:
- 1,887
- Status:
- Active
- Beds:
- 4
- Lot size:
- 0.22 Acres
- Year built:
- 2024
- Baths:
- 3.00
- MLS#:
- 22319931
- Subdivision:
- 72 Place
ADDITIONAL INFORMATION
Meet The Primrose in 72 Place! This is a brand-new floor plan by Legacy Homes! This home has not started yet, so come choose your colors! This home features a 2-car garage, 3 bedrooms on the main floor, finished basement, a 4th bedroom in the basement, a corner pantry, walk in closet, main floor laundry, LVP flooring, Quartz in kitchen, stained cabinets, island, stainless-steel appliances and so much more! Call for details!
- Type:
- Single Family
- Sq.Ft.:
- 2,068
- Status:
- Active
- Beds:
- 4
- Lot size:
- 0.14 Acres
- Year built:
- 2024
- Baths:
- 3.00
- MLS#:
- 22319907
- Subdivision:
- 72 Place
ADDITIONAL INFORMATION
Meet The Windham in 72 Place! This is a brand-new floor plan by Legacy Homes! This home has not started yet, so come choose your colors! This home features a 2-car garage, 3 bedrooms on the main floor, finished basement, a 4th bedroom in the basement, a corner pantry, walk in closet, main floor laundry, LVP flooring, Quartz in kitchen, stained cabinets, island, stainless-steel appliances and so much more! Call for details!
- Type:
- Single Family
- Sq.Ft.:
- 1,836
- Status:
- Active
- Beds:
- 4
- Lot size:
- 0.14 Acres
- Year built:
- 2023
- Baths:
- 3.00
- MLS#:
- 22319934
- Subdivision:
- 72 Place
ADDITIONAL INFORMATION
Meet The Bridgeport in 72 Place! This is a brand-new floor plan by Legacy Homes! This home has not started yet, so come choose your colors! This home features a 2-car garage, 4 bedrooms on the upper level, open living space, 2nd floor laundry, office on the main, LVP flooring, Quartz in kitchen, stained cabinets, island, stainless-steel appliances and so much more! Call for details!
- Type:
- Single Family
- Sq.Ft.:
- 1,588
- Status:
- Active
- Beds:
- 3
- Lot size:
- 0.25 Acres
- Year built:
- 2023
- Baths:
- 3.00
- MLS#:
- 22319294
- Subdivision:
- Lions Gate
ADDITIONAL INFORMATION
Welcome to The Rocklin by Celebrity Homes. This New Home is designed to surprise! Raised ceilings on the main floor offer a spacious feel to an already smartly designed home which includes a Home Study, an Eat In Kitchen which opens to a Dining Area and Gathering Room. While in the Gathering Room enjoy your Electric Linear Fireplace. The Ownerâs Suite is appointed with a walk-in closet, ¾ Privacy Bath Design with a Dual Vanity. Features of this 3 Bedroom, 3 Bath Home Include: 2 Car Garage with a Garage Door Opener, Refrigerator, Washer/Dryer Package, Quartz Countertops, Luxury Vinyl Panel Flooring (LVP) Package, Sprinkler System, Extended 2-10 Warranty Program, 3/4 Bath Rough-In, Professionally Installed Blinds, and thatâs just the start! (Pictures of Model Home) Price may reflect promotional discounts, if applicable
- Type:
- Single Family
- Sq.Ft.:
- 1,588
- Status:
- Active
- Beds:
- 3
- Lot size:
- 0.25 Acres
- Year built:
- 2023
- Baths:
- 3.00
- MLS#:
- 22319290
- Subdivision:
- Lions Gate
ADDITIONAL INFORMATION
Welcome to The Rocklin by Celebrity Homes. This New Home is designed to surprise! Raised ceilings on the main floor offer a spacious feel to an already smartly designed home which includes a Home Study, an Eat In Kitchen which opens to a Dining Area and Gathering Room. While in the Gathering Room enjoy your Electric Linear Fireplace. The Ownerâs Suite is appointed with a walk-in closet, ¾ Privacy Bath Design with a Dual Vanity. Features of this 3 Bedroom, 3 Bath Home Include: 2 Car Garage with a Garage Door Opener, Refrigerator, Washer/Dryer Package, Quartz Countertops, Luxury Vinyl Panel Flooring (LVP) Package, Sprinkler System, Extended 2-10 Warranty Program, 3/4 Bath Rough-In, Professionally Installed Blinds, and thatâs just the start! (Pictures of Model Home) Price may reflect promotional discounts, if applicable
- Type:
- Single Family
- Sq.Ft.:
- 1,507
- Status:
- Active
- Beds:
- 3
- Lot size:
- 0.25 Acres
- Year built:
- 2023
- Baths:
- 2.00
- MLS#:
- 22313247
- Subdivision:
- Lions Gate
ADDITIONAL INFORMATION
The âSheridanâ by Celebrity Homes. Open Design offers an oversized Island Kitchen, Gathering Room, Ownerâs Suite includes spacious Bath w/ Deluxe Shower & Dual Vanity, Large Deck, & thatâs just the start! Quality GE Appliances (Refrigerator, Washer & Dryer), Designer Light Pkgs, GDO, Window Blinds & Extended 2-10 Warranty Program. (Pictures of Model Home) Price may reflect promotional discounts, if applicable
- Type:
- Single Family
- Sq.Ft.:
- 2,963
- Status:
- Active
- Beds:
- 5
- Lot size:
- 0.26 Acres
- Baths:
- 3.00
- MLS#:
- 22309994
- Subdivision:
- Sumtur Crossing
ADDITIONAL INFORMATION
Contract Pending. Gorgeous Timeless Custom Home! Step inside & fall in love with this beautifully crafted custom home. Modern,unique updated color scheme. Quality meets comfort with an outstanding ranch layout made for today's living. Amazing openkitchen w/ center island, gas range, walk-in pantry, stunning fixtures & eat-in dining space. Gorgeous great room w/ dreamywindows, focal fireplace & 12ft ceilings. 3 bedrooms on the main floor. Master suite w/ walk-in shower, spaciouscloset. Drop zone. Finished basement w/ two additional bedrooms, bathroom, wet bar & family room. Three car garage. Full of character, a new construction home that is to be seen! Estimated to be completed Spring 2024.

The data is subject to change or updating at any time without prior notice. The information was provided by members of The Great Plains REALTORS® Multiple Listing Service, Inc. Internet Data Exchange and is copyrighted. Any printout of the information on this website must retain this copyright notice. The data is deemed to be reliable but no warranties of any kind, express or implied, are given. The information has been provided for the non-commercial, personal use of consumers for the sole purpose of identifying prospective properties the consumer may be interested in purchasing. The listing broker representing the seller is identified on each listing. Copyright 2024 GPRMLS. All rights reserved.
Papillion Real Estate
The median home value in Papillion, NE is $242,500. This is higher than the county median home value of $204,500. The national median home value is $219,700. The average price of homes sold in Papillion, NE is $242,500. Approximately 66.25% of Papillion homes are owned, compared to 31.54% rented, while 2.22% are vacant. Papillion real estate listings include condos, townhomes, and single family homes for sale. Commercial properties are also available. If you see a property you’re interested in, contact a Papillion real estate agent to arrange a tour today!
Papillion, Nebraska 68133 has a population of 19,478. Papillion 68133 is more family-centric than the surrounding county with 45.11% of the households containing married families with children. The county average for households married with children is 40.53%.
The median household income in Papillion, Nebraska 68133 is $76,259. The median household income for the surrounding county is $75,752 compared to the national median of $57,652. The median age of people living in Papillion 68133 is 37.1 years.
Papillion Weather
The average high temperature in July is 85.8 degrees, with an average low temperature in January of 12.5 degrees. The average rainfall is approximately 32.2 inches per year, with 32.9 inches of snow per year.
