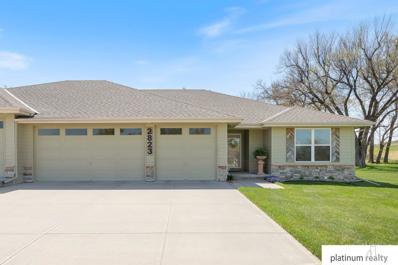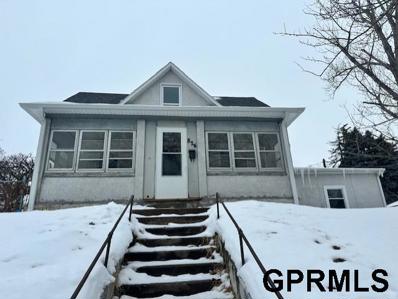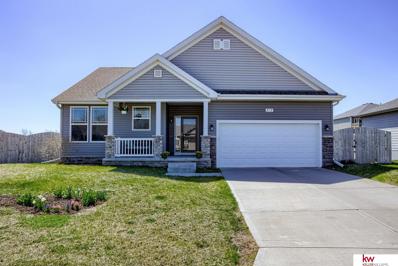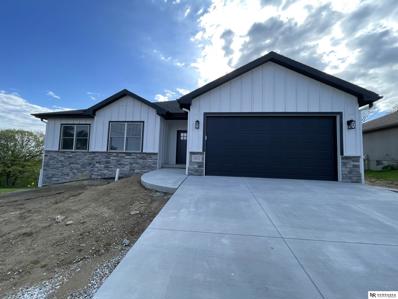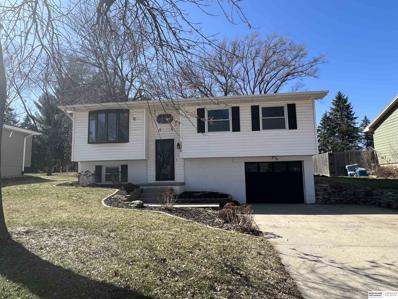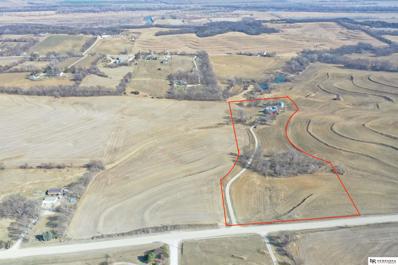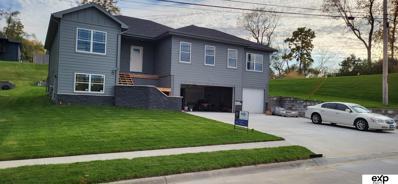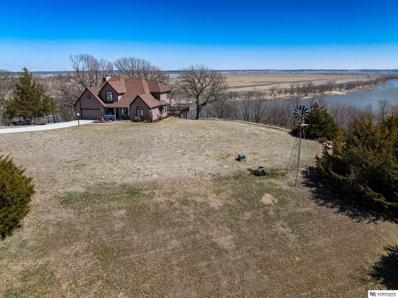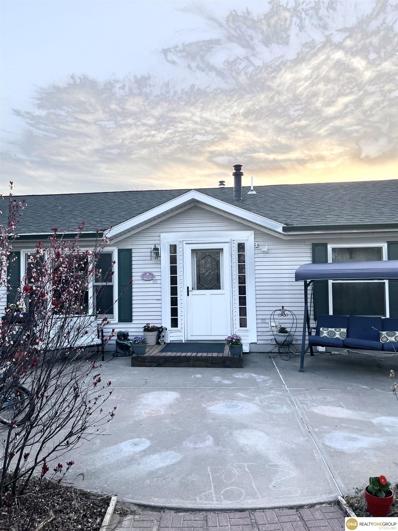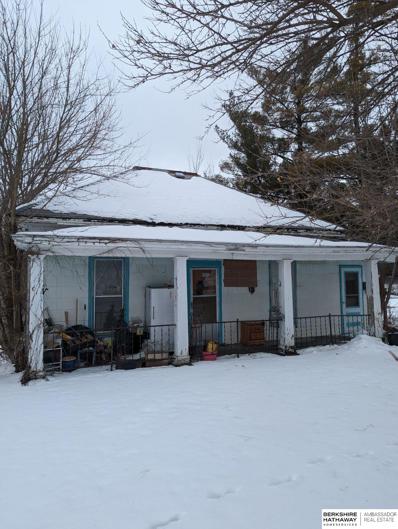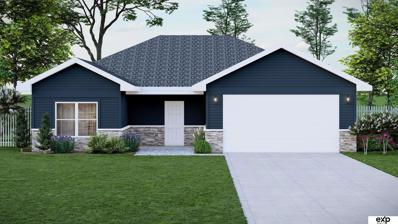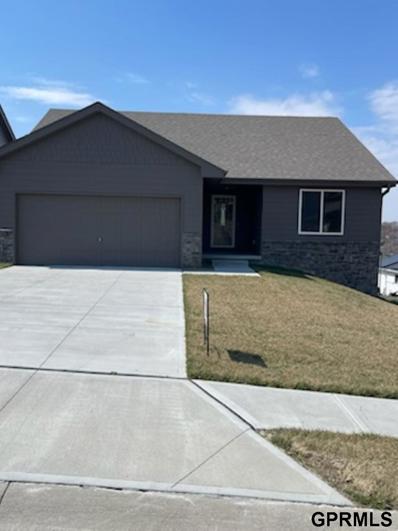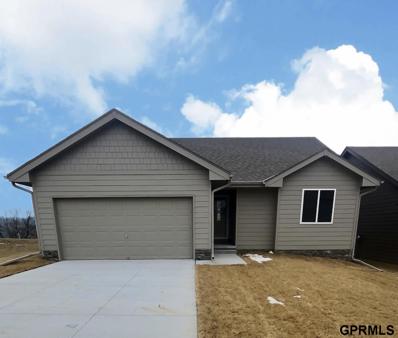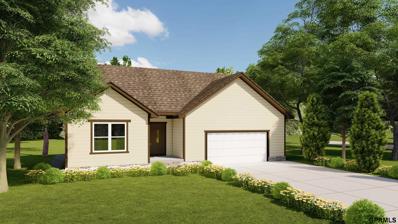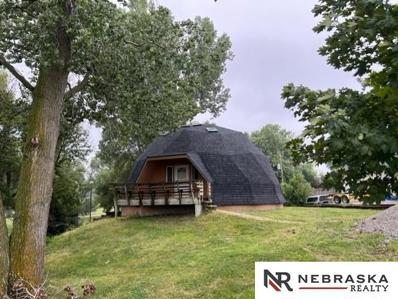Plattsmouth NE Homes for Sale
- Type:
- Townhouse
- Sq.Ft.:
- 2,454
- Status:
- Active
- Beds:
- 4
- Lot size:
- 1 Acres
- Year built:
- 2016
- Baths:
- 3.00
- MLS#:
- 22406249
- Subdivision:
- Buccaneer Bay
ADDITIONAL INFORMATION
Townhome on the golf course!! Custom built by Sudbeck Homes. No HOA. Situated on large lot overlooking the flag on the 10th hole on Bay Hills Golf Course at Buccaneer Bay. 4 bedrooms, 3 baths. 10-foot ceilings. Main floor great room with open living and dining. Oversized windows. Crownmolding. Gas fireplace. Granite and quartz countertops. Tile and engineered wood flooring. Main floor laundry. Very large family room, 4th bedroom and additional bath in professionally finished lower level. Drop zone area off of attached 3-car garage. Great storage in custom cabinetry in insulated garage. Cement board siding. Stone exterior accents. Underground sprinklers. Large patio for watching golfers and other wildlife. Great for entertaining. Easy access off of Hwy 75. AMA. Agent has equity.
$178,000
824 1st Avenue Plattsmouth, NE 68048
- Type:
- Single Family
- Sq.Ft.:
- 1,883
- Status:
- Active
- Beds:
- 5
- Lot size:
- 0.16 Acres
- Year built:
- 1878
- Baths:
- 3.00
- MLS#:
- 22405983
- Subdivision:
- N/A
ADDITIONAL INFORMATION
Terrific opportunity for a first-time home buyer or investor! Come and check out this spacious 5-bedroom, 3-bath home located in the heart of Plattsmouth. The main floor features laminate flooring in the dining room, living room, and primary bedroom, with four additional bedrooms on the same level. Upstairs, you'll find an additional bedroom in the finished half-story. The property also includes a 2-car garage.
- Type:
- Single Family
- Sq.Ft.:
- 2,794
- Status:
- Active
- Beds:
- 4
- Lot size:
- 0.35 Acres
- Year built:
- 2015
- Baths:
- 3.00
- MLS#:
- 22405939
- Subdivision:
- Buccaneer Bay
ADDITIONAL INFORMATION
HUGE YARD ready for your imagination at this beautiful like new home that sits in a cul-de-sac. Even though this home is only 9 years old, it has been improved with professionally installed luxury vinyl plank flooring throughout both levels. No more carpet stain cleaning bills. Walls, trim & ceiling have all new paint. The wide entryway leads to an open living area with vaulted ceilings & views of the kitchen, dining area and backyard. The primary bedroom is situated on the back corner of the home away from the other rooms for private & quiet sleeping. 2 of the 4 bedrooms & a full bath are situated on the font side of the house opposite of the primary bedroom. These 2 bedrooms work perfectly for kids, office and guests. The basement features the 4th bedroom along with a large family room, walkout to patio, 3/4 bath and more storage than you could need. The backyard is fully fenced with a gate you can drive through. The perfect oasis you have always wanted.
Open House:
Saturday, 4/27 1:00-3:00PM
- Type:
- Single Family
- Sq.Ft.:
- 1,680
- Status:
- Active
- Beds:
- 3
- Lot size:
- 0.33 Acres
- Year built:
- 2024
- Baths:
- 2.00
- MLS#:
- 22405767
- Subdivision:
- Meadow Heights Estates
ADDITIONAL INFORMATION
Welcome to a stunning new construction ranch home that boasts modern elegance, convenience and nestled on a corner lot. As you step into this inviting abode, you're greeted with a spacious open flr concept. The cozy gas fireplace beckons you to unwind/relax in the heart of the home. The kitchen is a chef's delight featuring Qtz countertops, SS appliances, ample cabinets, and a WI pantry that's perfect for culinary creations and entertaining. All 3 bdrms are located on the main level, providing ease and comfort for everyday living. The primary suite is a luxurious sanctuary, boasting a large WIC, tray ceiling and ensuite bath. 2 add'l generously sized bedrooms offer versatility and space for family/guests. Never worry about tracking dirt through the house w/dropzone and laundry on the main flr. The bsmt is a blank canvas, awaiting your personal touch and creative visions. Plumbing is roughed in, offering endless possibilities for customization and expansion to suit your lifestyle needs.
- Type:
- Single Family
- Sq.Ft.:
- 1,004
- Status:
- Active
- Beds:
- 3
- Lot size:
- 0.17 Acres
- Year built:
- 1975
- Baths:
- 2.00
- MLS#:
- 22405548
- Subdivision:
- Kendel Heights
ADDITIONAL INFORMATION
Step inside this meticulously renovated 3-bedroom, 1.5-bathroom. As you step inside you will be greeted by modern design and timeless comfort. This freshly updated residence boasts brand new flooring throughout. The entire interior has been treated to a fresh coat of paint with new appliances and fixtures. View this move-in ready home today! Agent related to seller.
- Type:
- Single Family
- Sq.Ft.:
- 1,896
- Status:
- Active
- Beds:
- 3
- Lot size:
- 14.7 Acres
- Year built:
- 1980
- Baths:
- 3.00
- MLS#:
- 22405125
- Subdivision:
- N/A
ADDITIONAL INFORMATION
This 14.7 acre property is half a mile off the paved road, with a quarter mile private drive that provides seclusion and privacy. Home has 3 bedrooms, 3 bathrooms and a 1 car attached garage. There is also a non-conforming bedroom that can be used as a hobby room or office. This home is great for any family that is wanting to get out of the city life and move into the countryside. The property offers 1 large outbuilding that is perfect for horses, cars, large equipment and a workshop. There are 4 large grain bins that can be converted with your vision or be rented to store grain. The property is surrounded by farm ground that attracts an abundance of wildlife to the area. You also have the ability to cash rent the farm ground on the property. With only a 25 minute drive to the Metropolitan area you can be to work in no time and still be away from the crowds. Additionally, there is opportunity to acquire 18.58 acres to the north.
- Type:
- Single Family
- Sq.Ft.:
- 3,050
- Status:
- Active
- Beds:
- 5
- Lot size:
- 0.23 Acres
- Year built:
- 2024
- Baths:
- 3.00
- MLS#:
- 22403663
- Subdivision:
- N/A
ADDITIONAL INFORMATION
Find all the room you need with all the high-end finishes you want, all without the high taxes of Douglas and Sarpy County new construction homes. With a majestic primary suite, two other bedrooms and a full bathroom on the main floor, and two bedrooms and bathroom on the lower level in addition to the large family room, plus a 3-car garage, this one has it all! Located on a quiet street close to Rylander Park, downtown shops and restaurants, this home will exceed all your expectations. Pictures are of a different home with the same floor plan.
- Type:
- Single Family
- Sq.Ft.:
- 4,800
- Status:
- Active
- Beds:
- 4
- Lot size:
- 10.01 Acres
- Year built:
- 1995
- Baths:
- 4.00
- MLS#:
- 22403634
- Subdivision:
- Plattsmouth
ADDITIONAL INFORMATION
PRE-INSPECTED!! Slice of HEAVEN just 20min outside Omaha! This single owner home built on 10 acres overlooking the river has everything you need! Attention to detail starts at the driveway. Light poles and drainage systems have been installed all the way up the scenic drive. This home was built on a foundation of compacted soil. Inside the home you will find so much space to enjoy! From an eat in kitchen to a formal dining and living space that opens up to a spacious deck, it is sure to impress. On the top floor just off the primary suite is a 4 season room. The lower level is fully equipped with a walk out patio to a gorgeous view of the bluffs and river, another kitchen, dining space, living room, bedroom, and bathroom to house live-in relatives. Attached to the lower level is a built in 22'x22' shop workspace for all of your extra projects. On the property, amongst a plethora of wildlife, is a large pole barn to store toys, campers, or extra vehicles, a wood shed for storage space.
- Type:
- Single Family
- Sq.Ft.:
- 4,629
- Status:
- Active
- Beds:
- 6
- Lot size:
- 0.93 Acres
- Year built:
- 1999
- Baths:
- 3.00
- MLS#:
- 22403591
- Subdivision:
- Walnut Ridge
ADDITIONAL INFORMATION
Escape the hustle and bustle of city life and embrace the tranquility of country living in this beautifully renovated home conveniently located just 15 minutes from Offutt AFB and a mere 20 minutes from downtown. This charming property is designed to cater to multi-generational families or independent college students seeking a peaceful retreat without sacrificing modern amenities. Step into the gourmet kitchen where culinary dreams come true against a backdrop of 10-foot ceilings that add a sense of grandeur to the space. With separate entries for each floor, privacy and independence are effortlessly woven into the fabric of this home, offering a harmonious blend of togetherness and personal space. The motivated seller is eagerly awaiting all offers, making this a golden opportunity not to be missed. Whether you envision cozy family gatherings or quiet study sessions, this versatile home is ready to accommodate your unique lifestyle. Schedule a showing today to experience the magic!
- Type:
- Single Family
- Sq.Ft.:
- 1,123
- Status:
- Active
- Beds:
- 3
- Lot size:
- 0.23 Acres
- Year built:
- 1890
- Baths:
- 1.00
- MLS#:
- 22402436
- Subdivision:
- Townsends Addition
ADDITIONAL INFORMATION
Check out this spacious 3 bed, 1 bath home with large rooms and lots of windows. Huge yard with corner double lots. This is the perfect opportunity for investors or home buyers with a little work. Property is being sold as is.
- Type:
- Single Family
- Sq.Ft.:
- 2,950
- Status:
- Active
- Beds:
- 5
- Lot size:
- 0.2 Acres
- Year built:
- 2024
- Baths:
- 3.00
- MLS#:
- 22401982
- Subdivision:
- N/A
ADDITIONAL INFORMATION
BRAND NEW CONSTRUCTION FOR UNDER $400,000! Find all the room you need with all the high-end finishes you want, all without the high taxes of Douglas and Sarpy County new construction homes. Located on a quiet street close to Rylander Park, downtown shops and restaurants, this home will exceed all your expectations. With a majestic primary suite, two other bedrooms and a full bathroom on the main floor, and two bedrooms and bathroom on the lower level in addition to the large family room, this one has it all! Pictures are of a different home with the same floor plan.
- Type:
- Single Family
- Sq.Ft.:
- 1,343
- Status:
- Active
- Beds:
- 3
- Lot size:
- 0.23 Acres
- Year built:
- 2021
- Baths:
- 2.00
- MLS#:
- 22329279
- Subdivision:
- Orchard Valley
ADDITIONAL INFORMATION
Corner lot Open Concept ranch in Meadow Heights. Lots of natural light from the large windows in the Kitchen and Great room, that makes the white cabinets and trim pop. Deck off kitchen with beautiful view and private back yard. Primary with walk-in closet and shower. Bedrooms two and three share a full bath. Laundry room off of garage with a drop zone.
- Type:
- Single Family
- Sq.Ft.:
- 1,197
- Status:
- Active
- Beds:
- 3
- Lot size:
- 0.23 Acres
- Year built:
- 2020
- Baths:
- 2.00
- MLS#:
- 22328821
- Subdivision:
- Meadow Heights Estates
ADDITIONAL INFORMATION
Open Concept 4 bed 3bath 2 car Ranch. Deck off of the Kitchen gives you the perfect place to enjoy the view with your coffee. Access to laundry room from garage. Primary features walk-in closet and shower. Second and third bedroom right in from entry. Woodwork and Cabinets in a dark rich color. LVP flooring in main living areas. Carpet in Bedrooms. Counters can be changed to hard surfaces at additional cost. Basement can be finished at additional cost. No Builder warranty.
- Type:
- Single Family
- Sq.Ft.:
- 1,936
- Status:
- Active
- Beds:
- 4
- Lot size:
- 0.22 Acres
- Year built:
- 2024
- Baths:
- 3.00
- MLS#:
- 22325531
- Subdivision:
- Meadow Heights Estates
ADDITIONAL INFORMATION
This awesome ranch can be ready for move in by the Spring. 4Bed/3Bath/2Car Ranch on a flat lot, with Finished Basement. Open floor plan with 9' ceilings make a great space to work in the kitchen and be involved with family or guest in the Great Room. 3 Bedrooms on the main level. Primary Suite with walk in closet and full bath with fiberglass shower unit. LVP flooring in baths, Kitchen and Entry. Carpet flooring in Bedrooms, Great and Rec Rooms. Stainless steel Appliance Package. Hardboard Exterior Siding. Concrete Patio for enjoying the backyard. Call to set up meeting to go over plan and process to get this started so you can watch the construction process from start to finish.
- Type:
- Single Family
- Sq.Ft.:
- 1,238
- Status:
- Active
- Beds:
- n/a
- Lot size:
- 0.36 Acres
- Year built:
- 1996
- Baths:
- MLS#:
- 22321045
- Subdivision:
- Beaver Lake
ADDITIONAL INFORMATION
Investment opportunity at Beaver Lake. This unique home is completely gutted and ready for your remodel ideas. This home allows access to a 365 acre private lake. Fishing, water skiing, boating are all part of this wonderful lake. Access to a private beach, swimming pool and a clubhouse are also included. House has the ability for three bedrooms and two baths with a walkout basement. Main floor has the ability for master bedroom with two additional bedrooms in basement including a bathroom.

The data is subject to change or updating at any time without prior notice. The information was provided by members of The Great Plains REALTORS® Multiple Listing Service, Inc. Internet Data Exchange and is copyrighted. Any printout of the information on this website must retain this copyright notice. The data is deemed to be reliable but no warranties of any kind, express or implied, are given. The information has been provided for the non-commercial, personal use of consumers for the sole purpose of identifying prospective properties the consumer may be interested in purchasing. The listing broker representing the seller is identified on each listing. Copyright 2024 GPRMLS. All rights reserved.
Plattsmouth Real Estate
The median home value in Plattsmouth, NE is $230,000. This is higher than the county median home value of $192,400. The national median home value is $219,700. The average price of homes sold in Plattsmouth, NE is $230,000. Approximately 57.21% of Plattsmouth homes are owned, compared to 32.62% rented, while 10.16% are vacant. Plattsmouth real estate listings include condos, townhomes, and single family homes for sale. Commercial properties are also available. If you see a property you’re interested in, contact a Plattsmouth real estate agent to arrange a tour today!
Plattsmouth, Nebraska has a population of 6,435. Plattsmouth is more family-centric than the surrounding county with 40.59% of the households containing married families with children. The county average for households married with children is 37.63%.
The median household income in Plattsmouth, Nebraska is $49,211. The median household income for the surrounding county is $68,284 compared to the national median of $57,652. The median age of people living in Plattsmouth is 36.5 years.
Plattsmouth Weather
The average high temperature in July is 85.8 degrees, with an average low temperature in January of 12.5 degrees. The average rainfall is approximately 33.3 inches per year, with 25.3 inches of snow per year.
