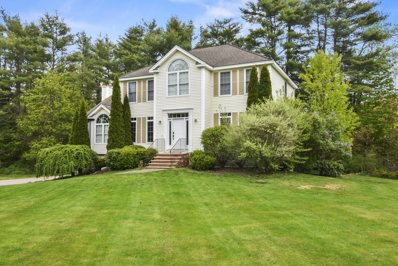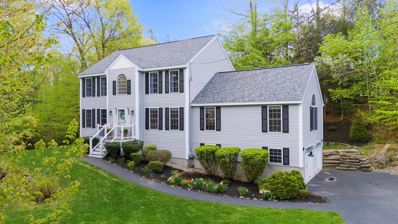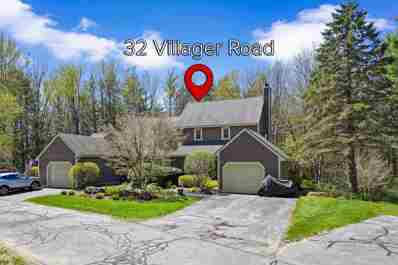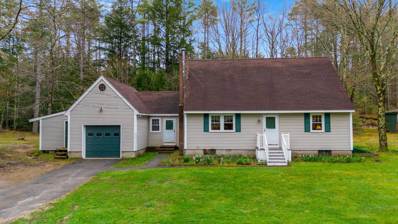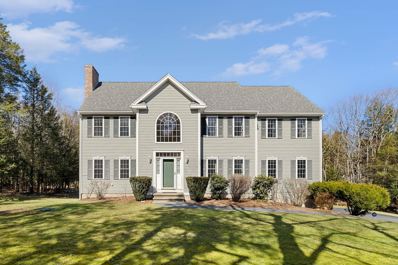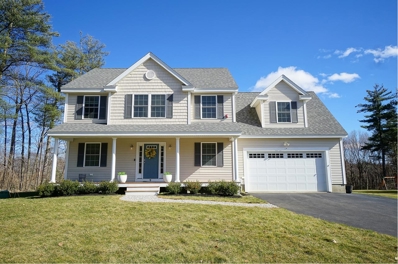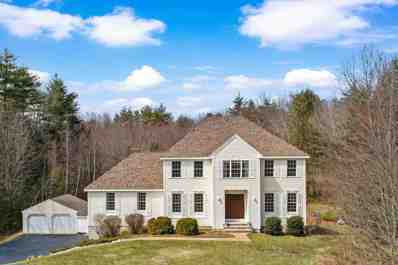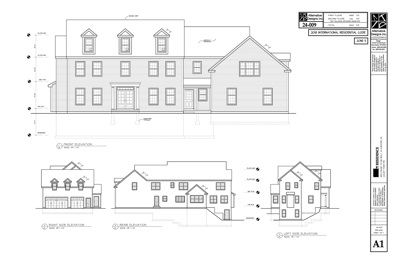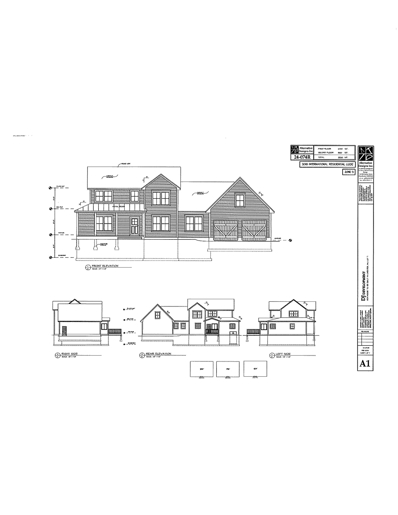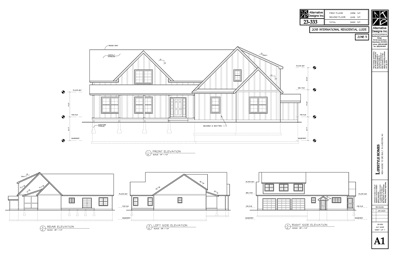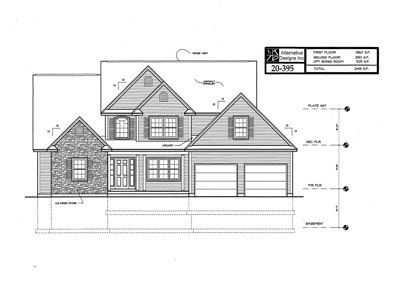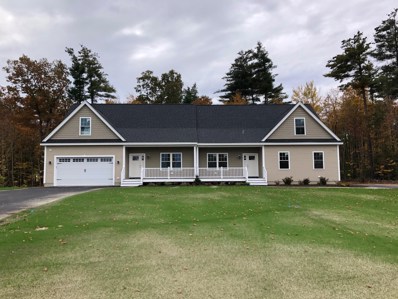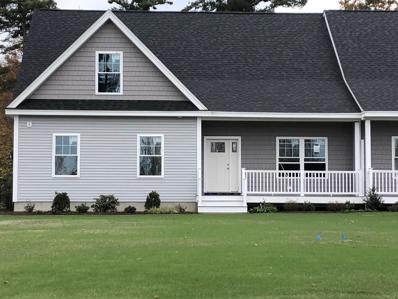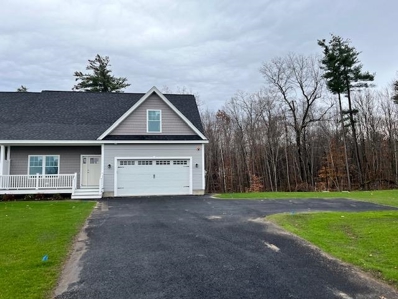Chester NH Homes for Sale
$750,000
3 Croft Lane Chester, NH 03036
Open House:
Saturday, 5/25 11:00-1:00PM
- Type:
- Single Family
- Sq.Ft.:
- 3,841
- Status:
- NEW LISTING
- Beds:
- 4
- Lot size:
- 2.34 Acres
- Year built:
- 2001
- Baths:
- 3.00
- MLS#:
- 4996248
ADDITIONAL INFORMATION
Stunning Colonial home in Chester, NH, offering 5 bedrooms and 4 bathrooms on a sprawling 2+ acre lot. With 4 generously sized bedrooms upstairs & an additional bedroom in the lower level, there is room for everyone. The family room boasts a cathedral ceiling, cozy fireplace & slider to a deck overlooking the beautiful grounds. Well-appointed kitchen with SS appliances & a private home office complete the main living areas. Lower level boasts 2 bonus rooms & a full bath. This property features a 2-car garage & modern upgrades, including new light fixtures, Bluetooth light & fan controls, Nest thermostats, exterior Nest security cameras & a Nest video doorbell. Additional amenities include a water softener, whole-home sediment filter & a tankless water heater. Smart home features include smart garage doors, light/fan controls & 1GB fiber internet, perfect for those working from home. Relax in the 8-person hot tub and enjoy the blend of modern comfort & classic Colonial charm. Make this exceptional home yours!
- Type:
- Single Family
- Sq.Ft.:
- 2,466
- Status:
- NEW LISTING
- Beds:
- 3
- Lot size:
- 1.2 Acres
- Year built:
- 2001
- Baths:
- 3.00
- MLS#:
- 4995611
- Subdivision:
- Chesterbrook Estates
ADDITIONAL INFORMATION
Explore the charm of Chesterbrook Estates! Nestled on over an acre in a serene neighborhood, this updated 3-bedroom, 2.5-bathroom Colonial offers the perfect blend of comfort and style. The first floor boasts recently refinished hardwood floors and is flooded with natural light. The spacious eat-in kitchen has ample space for a sizable island and a custom buffet featuring quartz countertops and custom storage seamlessly connects the dining and living areas, providing an open concept feel. Also on the main floor is a private office and a convenient half bath. Upstairs, the primary bedroom impresses with a beautifully renovated ¾ bath, a walk-in closet, and a private balcony. Two additional bedrooms, each with custom closets, and a full bathroom complete the second floor. The third floor, accessible via a walk-up, provides an opportunity to create your own space or offers easily accessible storage. Outside, the backyard is a haven for relaxation and gatherings, featuring a large composite deck, a stone patio with a firepit, a spacious shed, and expansive greenery. Conveniently located with easy access to major routes like Rte 101, 495, and Rte 93, and within the Pinkerton Academy School District, this home blends livability with convenience and is an entertainerâs dream! OPEN HOUSE SAT 5/19 11-1PM, SUN 5/20 10-12PM
$750,000
51 Raymond Road Chester, NH 03036
- Type:
- Single Family
- Sq.Ft.:
- 3,059
- Status:
- Active
- Beds:
- 4
- Lot size:
- 1.71 Acres
- Year built:
- 1760
- Baths:
- 2.00
- MLS#:
- 4995104
ADDITIONAL INFORMATION
"A Rare Find for Antique Lovers with In home Business Opportunities and In-Law Potential" 18th century Post and Beam"Saltbox" c.1760 , known for decades as "Lockehaven Inn" Boasting pride of ownership throughout the 3,000 s/f of Living Space. with 10 rooms, 4/5 bedrooms, 2 baths. Blended with authentic restoration and modern updating. Original wavy glass windows coupled with custom interior storms, wide pine floors along with custom Kitchen and Kennebec cabinets, whirlpool bath, 5 working fireplaces including a"beehive" oven, and all updated utilities. Home features Walk up Attic and Flexible Floor Plan with either 1st or 2nd floor master suites. Enjoy your down time with family and friends outside in the timber frame screen porch looking out on the Private landscaped back Yard .The large 3 car carriage shed has an Open finished 900 s/f 2nd floor with heat and a/c. and 2nd Floor Garage Door with many potential home business uses ,garage bays have high ceilings and oversize doors . Main House also has perfect floorplan for an accessory dwelling unit or In-Law Suite ,subject to local and state approvals.
$379,000
32 Villager Road Chester, NH 03036
- Type:
- Condo
- Sq.Ft.:
- 1,522
- Status:
- Active
- Beds:
- 2
- Year built:
- 1988
- Baths:
- 2.00
- MLS#:
- 4994954
ADDITIONAL INFORMATION
Welcome to 32 Villager Rd in Chester New Hampshire. If you have been searching for the perfect condo association to call home, then look no further. Nestled into the heart of Chester this community truly is peaceful and serene and as an added bonus this is an all ages community and Chester students attend Pinkerton Academy for high school. Stop by one of our open houses and check it out for yourself! You'll be amazed at how quiet and peaceful this condo truly is! Showings to start Saturday May 11th at the open house from 11-1p
- Type:
- Single Family
- Sq.Ft.:
- 2,046
- Status:
- Active
- Beds:
- 3
- Lot size:
- 2.32 Acres
- Year built:
- 1973
- Baths:
- 2.00
- MLS#:
- 4994898
ADDITIONAL INFORMATION
This Charming Three Bedroom, Two Bathroom Cape Style Home Offers Over 2,000 sq. ft. of Living Space. This Home Has Been Well Cared For And Has Many Updates That Have Been Done Recently, Which Include New Floors And Newly Renovated Bathrooms. The Kitchen Has Been Freshened Up As Well & Features Stainless Appliances And Is Light & Bright. The Dining Room Offers Wide Pine Floors, Fire Place And An Abundance of Natural Light. The Second Floor Of This Home Has Three Bedrooms, All With Wide Pine Flooring As Well As One of The Updated Bathrooms. Looking To Entertain, Enjoy Sitting On The Large Outdoor Deck Out Back Or Making Use of The Spacious Yard. This Home Also Features A One Car Garage With Storage Space Above, As Well As Another Out Building. All Of This Located In The Quintessential Town Of Chester Minutes From Major Road Ways And Part Of The Pinkerton Academy School District. Subject to Seller Securing Suitable Housing. Showing Begin On Saturday May 11.
$639,900
34 Granite Lane Chester, NH 03036
- Type:
- Condo
- Sq.Ft.:
- 3,290
- Status:
- Active
- Beds:
- 2
- Lot size:
- 65 Acres
- Year built:
- 2018
- Baths:
- 4.00
- MLS#:
- 4993337
ADDITIONAL INFORMATION
OPPORTUNITY!!! COMPARE $198 per SF. Rural Privacy yet just minutes to Highways (Quick Mass Commute) and shopping. 6 Years young Luxury Townhome in a quality Community. HOA FEES $429/Month!!...9' ceilings, vaulted and 14' cathedral ceilings add to the spacious feel. Entry Foyer, open concept Dining Rm, Living Rm and Kitchen (Granite Counters, Custom Cabinets and SS appliances), OPEN Staircase, view of 2nd floor Loft. Unique floor plan with FIRST FLOOR MASTER Suite FOR SINGLE STORY LIVING, Tile shower, Granite double vanity+Soaking tub, walk in closet and 14' ceiling w/Paddle fan, direct access to 1st Flr Laundry, and walk out to spacious 2 car+ Garage, automatic door openers. Comfy living room boasts Cathedral ceiling, Gas Fireplace with tile hearth, and plenty of Natural light and glass doors to rear deck. A 26' X 19' Recreation Room with Bar, daylight windows and walkout, and additional 3/4 Bath has been added in the enormous Basement. Water treatment system and lawn irrigation+Central A/C. 2nd FLOOR IS ANOTHER SUITE OF ROOMS, Full Bath w/ Granite double vanity, and GENEROUS LOFT living area. LARGE GARAGE. Room for all your cars and toys ***You will be Proud to come home*** PET FRIENDLY COMMUNITY
$859,900
16 Trillium Lane Chester, NH 03036
- Type:
- Single Family
- Sq.Ft.:
- 3,834
- Status:
- Active
- Beds:
- 4
- Lot size:
- 2.02 Acres
- Year built:
- 2003
- Baths:
- 4.00
- MLS#:
- 4991602
ADDITIONAL INFORMATION
Welcome to this charming colonial style home situated on a private 2.02-acre lot in the sought-after town of Chester, NH. This stunning property boasts a 2-car garage, outdoor fire pit, shed for extra storage, and meticulous landscaping throughout. Step inside this spacious home and you'll find 4 bedrooms, 2.5 bathrooms, and an office upstairs, perfect for those working from home or looking for extra space. The main level features a formal dining room, ideal for hosting family gatherings and entertaining guests.The open concept layout creates a seamless flow between the kitchen, breakfast nook, and two living rooms, each with its own cozy fireplace. The kitchen has plenty of cabinet space, granite countertops, stainless steel appliances, and a pantry. Enjoy your morning coffee on the back deck off of the breakfast nook, overlooking the serene backyard.This home is move-in ready with hardwood floors, fresh paint, and updated fixtures throughout. The master suite is a private retreat with a walk-in closet and en-suite bathroom featuring a double vanity and soaking tub.Located in a peaceful neighborhood, this home offers the perfect blend of privacy and convenience. Just minutes away from local shops, restaurants, and schools, this property truly has it all. Other notable updates- recessed lighting, newer roof, marble bathroom countertops, and more! Don't miss your chance to make this colonial style home in Chester yours today! Will continue to show for back-up offers.
$689,900
9 Ruth Ray Road Chester, NH 03036
- Type:
- Single Family
- Sq.Ft.:
- 2,466
- Status:
- Active
- Beds:
- 3
- Lot size:
- 1.09 Acres
- Year built:
- 2016
- Baths:
- 3.00
- MLS#:
- 4990158
ADDITIONAL INFORMATION
Nestled in a tranquil cul-de-sac neighborhood in the picturesque town of Chester, NH, this home offers a delightful blend of rural charm and convenience. Immaculately maintained, it exudes the freshness of a new build w/ many updates. Upon arrival, the inviting FARMERâS PORCH sets the tone for relaxed living, perfect for enjoying the serene surroundings. Inside, a spacious foyer welcomes you, strategically designed to avoid direct views of the stairs. The main level impresses with its expansive OPEN FLOOR PLAN, connecting the kitchen w/ QUARTZ counters, subway tile backsplash, PANTRY and stainless-steel appliances to the dining area and living room adorned with a cozy gas fireplace. Tasteful TILE flooring in laundry room and baths, while gleaming HARDWOOD flooring in most other rooms. UPSTAIRS, the primary bedroom offers an ENSUITE bath & Large walk-in closet, plus 2 sizable bedrooms and a BONUS family room and a convenient 2nd floor laundry room. Chester is in the Pinkerton Academy school District. Subject to the seller finding suitable housing, seller has identified a property. Agents & buyers to verify all info listed, conduct due diligence.
- Type:
- Single Family
- Sq.Ft.:
- 3,649
- Status:
- Active
- Beds:
- 4
- Lot size:
- 9.35 Acres
- Year built:
- 1997
- Baths:
- 3.00
- MLS#:
- 4990155
ADDITIONAL INFORMATION
Attention all nature lovers! This charming colonial sprawls over 9 acres, offering a unique chance to immerse yourself in nature's splendorâthe saltwater in-ground heated pool and a spacious patio perfect for endless summer gatherings. With 4 garage spots a detached 2-car garage and a 2-car garage under, storage spaceis abundant. Step inside to find a grand foyer, formal dining room, custom island in the kitchen, a sunken great room with cathedral ceilings and a woodburning fireplace, a convenient 1/2 bath & laundry, and a den/office on the main level. Upstairs, unwind in four bedrooms, including a vaulted tray ceiling primary suite boasting itsown bathroom with a whirlpool tub and walk-in closet. Additional highlights include a walk-up attic for storage or potential expansion, a basement with the feel of a mountain retreat with rich wood finishes, a built-in bar, a gas fireplace, and a designated theater area with a door leading to the pool. A second partial kitchen in the basement and trails off the back of the property await exploration. Step onto the back-covered farmer's porch to catch breathtaking sunsets, lush landscaping, and poolside fun. Seize this rare opportunity to experience Chester living & sought-after Pinkerton Academy!
$1,133,000
44 Colby Farm Road Unit 8 Chester, NH 03036
- Type:
- Single Family
- Sq.Ft.:
- 3,401
- Status:
- Active
- Beds:
- 4
- Lot size:
- 1.02 Acres
- Baths:
- 4.00
- MLS#:
- 4988400
- Subdivision:
- Colby Farm
ADDITIONAL INFORMATION
TO BE BUILT. Discover the charm of Colby Farm, a picturesque new community offering an exclusive collection of 10 single-family homes, nestled on a serene cul-de-sac in a bucolic setting. Each home is a masterpiece of design and craftsmanship, featuring spacious floor plans with the option to customize to your unique style. Experience the tranquility of rural living with modern comforts, set against the backdrop of an idyllic country road, complete with a neighboring horse farm and 18acres of pristine conservation land. Colby Farm combines the allure of countryside living with the convenience of no condo fees, offering a unique opportunity to create your dream home. Whether you choose one of the builder's expertly designed plans or bring your own vision to life, this is where your future begins. Embark on your journey to a lifestyle where luxury meets nature at Colby Farm." Prices starting at $900,000 depending on house plan and size.
- Type:
- Condo
- Sq.Ft.:
- 2,520
- Status:
- Active
- Beds:
- 3
- Year built:
- 2024
- Baths:
- 3.00
- MLS#:
- 4987763
ADDITIONAL INFORMATION
$1,030,000
51 Colby Farm Road Chester, NH 03036
- Type:
- Single Family
- Sq.Ft.:
- 2,456
- Status:
- Active
- Beds:
- 3
- Lot size:
- 1 Acres
- Baths:
- 3.00
- MLS#:
- 4984387
ADDITIONAL INFORMATION
TO BE BUILT. Discover the charm of Colby Farm, a picturesque new community offering an exclusive collection of 10 single-family homes, nestled on a serene cul-de-sac in a bucolic setting. Each home is a masterpiece of design and craftsmanship, featuring spacious floor plans with the option to customize to your unique style. Experience the tranquility of rural living with modern comforts, set against the backdrop of an idyllic country road, complete with a neighboring horse farm and 18 acres of pristine conservation land. Colby Farm combines the allure of countryside living with the convenience of no condo fees, offering a unique opportunity to create your dream home. Whether you choose one of the builder's expertly designed plans or bring your own vision to life, this is where your future begins. Embark on your journey to a lifestyle where luxury meets nature at Colby Farm." Prices starting at $900,000 depending on house plan and size.
$1,194,905
2 Colby Farm Road Chester, NH 03036
- Type:
- Single Family
- Sq.Ft.:
- 3,710
- Status:
- Active
- Beds:
- 4
- Lot size:
- 1.03 Acres
- Year built:
- 2024
- Baths:
- 3.00
- MLS#:
- 4979392
- Subdivision:
- Colby Farm
ADDITIONAL INFORMATION
Discover the charm of Colby Farm, a picturesque new community offering an exclusive collection of 10 single-family homes, nestled on a serene cul-de-sac in a bucolic setting. Each home is a masterpiece of design and craftsmanship, featuring spacious floor plans with the option to customize to your unique style. The showcase model home, spanning an impressive 3018 sq ft, is a testament to luxury living. It boasts four generously sized bedrooms, three elegant bathrooms, and a convenient second-floor laundry room. Imagine cooking in the gourmet kitchen, complete with a grand island and walk-in pantry, perfect for entertaining and everyday living. The home's thoughtful design includes a versatile flex room, an expansive great room for memorable gatherings, and a welcoming mudroom leading to a spacious two-car garage. Experience the tranquility of rural living with modern comforts, set against the backdrop of an idyllic country road, complete with a neighboring horse farm and 18 acres of pristine conservation land. Colby Farm combines the allure of countryside living with the convenience of no condo fees, offering a unique opportunity to create your dream home. Whether you choose one of the builder's expertly designed plans or bring your own vision to life, this is where your future begins. Embark on your journey to a lifestyle where luxury meets nature at Colby Farm." Prices starting at $850,000 depending on house plan and size.
- Type:
- Condo
- Sq.Ft.:
- 2,415
- Status:
- Active
- Beds:
- 3
- Lot size:
- 0.5 Acres
- Year built:
- 2024
- Baths:
- 3.00
- MLS#:
- 4979187
ADDITIONAL INFORMATION
WOW accepting reservations for Fall of 2024 Occupancy .This exciting New Subdivision in Chester,NH will have 9 Single Family Detached Condo's that will be surrounded by conservation land. No age restrictions and a very low condo fee will make this a great opportunity that will not last !This floor plan offers a farmers porch entering into an elegant foyer.The FIRST FLOOR Primary bedroom with En Suite and huge walk in closet is sure to please.The kitchen with breakfast nook is open to the family room and access to the deck.A formal dining room,laundry room and powder room complete the first floor.Upstairs offers 2 more bedrooms a full bath and a flexible Bonus room for an office/rec room etc.Use this floor plan or bring one of your own so we can custom build your DREAM HOME in this Quintessential New England Small town.PLEASE do not walk the land without an appointment.
$559,900
21 Gypsum Lane Chester, NH 03036
- Type:
- Single Family
- Sq.Ft.:
- 2,036
- Status:
- Active
- Beds:
- 2
- Year built:
- 2024
- Baths:
- 3.00
- MLS#:
- 4975621
ADDITIONAL INFORMATION
WOW check out Southwood's Phase 4 in the Quintessential New England Town of Chester,NH. This Brand NEW Gorgeous Townhouse is The Best value in Rockingham County. The home Features 2 potential primary bedrooms with 9'ceilings throughout both levels.The 1st Floor primary Bedroom has a nice En suite with double vanity and linen closet. The gorgeous Kitchen has an Island with Granite Countertops,gorgeous buffet with glass doors above and Stainless-Steel appliances that is sure to please and connects to a Generous sized Trex Deck with a great view of the woods out back. The Excellent Living room has 9 ft ceilings and is open to the kitchen with Gleaming hardwood floors, 1st floor, laundry and half bath complete the first level. The 2nd Floor features a Huge Bedroom with an Ensuite for a second primary Bedroom a massive walk-in closet, another BONUS room that is Huge can be an office or study etc. There is also another large space that can be storage or convert to more living space. A full bath completes the second floor. The walkout basement has day light windows with tons of storage and ready to be finished for more living space. On demand hot water, and Central AC. More Photos coming. This is a Must See Unit !! Ready for end of April Closing !!
$559,900
13 Gypsum Lane Chester, NH 03036
- Type:
- Single Family
- Sq.Ft.:
- 1,916
- Status:
- Active
- Beds:
- 2
- Year built:
- 2023
- Baths:
- 3.00
- MLS#:
- 4975619
ADDITIONAL INFORMATION
WOW check out Southwood's Phase 4, this Brand NEW Gorgeous Townhouse is The Best value in Rockingham County. The home Features a 1st Floor primary Bedroom with A stunning Tile En suite. The gorgeous Kitchen has an Island with Granite Countertops and Stainless-Steel appliances that is sure to please and connects to a Generous sized Trex Deck with woods out back. The Excellent Living room has vaulted ceilings and is open to the kitchen with Gleaming hardwood floors, 1st floor, laundry and half bath complete the first level. The 2nd Floor features a Huge Bedroom with a massive walk-in closet, another BONUS room that is Huge can be an office or study etc. There is also another HUGE space that can be storage or converted to more living space. A full bath completes the second floor. The walkout basement has day light windows with tons of storage and ready to be finished for more living space. On demand hot water, and Central AC. This is a Must See Unit !! Ready for a Quick Closing !Some photos are virtual.
$559,900
19 Gypsum Lane Chester, NH 03036
- Type:
- Condo
- Sq.Ft.:
- 1,916
- Status:
- Active
- Beds:
- 2
- Year built:
- 2023
- Baths:
- 3.00
- MLS#:
- 4975348
ADDITIONAL INFORMATION
WOW check out Southwood's Phase 4 in the Quintessential New England Town of Chester, NH. This BrandNew Gorgeous Townhouse is The Best value in Rockingham County. The home Features a 1st Floor primary Bedroom with 9' Ceilings, A Stunning Tile En suite with Glass surround and a Gorgeous Double Vanity with Granite. The STUNNING Kitchen has a large Island with Granite Countertops, Huge Buffet with Glass Doors above, Stainless-Steel appliances and 9' Ceilings that is sure to please and connects to a Generous sized Trex Deck with privacy wall and a beautiful View of the woods out back. The Excellent Living room has vaulted ceilings and is open to the kitchen with Gleaming hardwood floors, 1st floor, laundry and half bath complete the first level. The 2nd Floor features 9 ' Ceilings and has a Great Bedroom with a massive walk-in closet, another BONUS room that is Huge which can be an office or study etc. There is also another large space that can be storage or converted to more living space. A full bath completes the second floor. The walkout basement has day light windows with tons of storage and ready to be finished for more living space. On demand hot water, and Central AC. This is a Must-See Unit!! Ready for a quick closing ! Some Photos are Virtual Staging.

Copyright 2024 PrimeMLS, Inc. All rights reserved. This information is deemed reliable, but not guaranteed. The data relating to real estate displayed on this display comes in part from the IDX Program of PrimeMLS. The information being provided is for consumers’ personal, non-commercial use and may not be used for any purpose other than to identify prospective properties consumers may be interested in purchasing. Data last updated {{last updated}}.
Chester Real Estate
The median home value in Chester, NH is $620,000. This is higher than the county median home value of $345,200. The national median home value is $219,700. The average price of homes sold in Chester, NH is $620,000. Approximately 92.5% of Chester homes are owned, compared to 4.53% rented, while 2.98% are vacant. Chester real estate listings include condos, townhomes, and single family homes for sale. Commercial properties are also available. If you see a property you’re interested in, contact a Chester real estate agent to arrange a tour today!
Chester, New Hampshire has a population of 4,935. Chester is more family-centric than the surrounding county with 36.32% of the households containing married families with children. The county average for households married with children is 32.44%.
The median household income in Chester, New Hampshire is $122,083. The median household income for the surrounding county is $85,619 compared to the national median of $57,652. The median age of people living in Chester is 43.4 years.
Chester Weather
The average high temperature in July is 81.6 degrees, with an average low temperature in January of 14.3 degrees. The average rainfall is approximately 46.6 inches per year, with 53.4 inches of snow per year.
